本文由 Studio Apostoli 授权mooool发表,欢迎转发,禁止以mooool编辑版本转载。
Thanks Studio Apostoli for authorizing the publication of the project on mooool. Text description provided by Studio Apostoli.
Studio Apostoli 为最近在Madonna di Campiglio的滑雪区Pinzol落成的著名五星级度假村开发了完整的室内设计方案。该项目综合体仿佛是从树林中浮现出来的一样,完美地融入了其所在的景观当中:Lefay Resort & SPA Dolomiti根据酒店的品牌理念,重新诠释了该地区的传统建筑。它重新发现了山地建筑中反复出现的元素,如木材、石头和精确简明的饰面,并通过融入浓烈的意大利风格,为其在国际上赋予了一定的声望。
Studio Apostoli has developed the entire interior design scheme for the prestigious 5-star Resort recently inaugurated in Pinzol, ski area of Madonna di Campiglio. A complex that seems to emerge from the woods and blends perfectly into the landscape in which it is located: in line with the philosophy of the Brand, Lefay Resort & SPA Dolomiti reinterprets the traditional architecture of the area. It rediscovers the recurring elements of mountain buildings, such as timber, stone and the rigorous simplicity of the finishes, and through a strong Italian style, gives prestige and luxury at an international level.
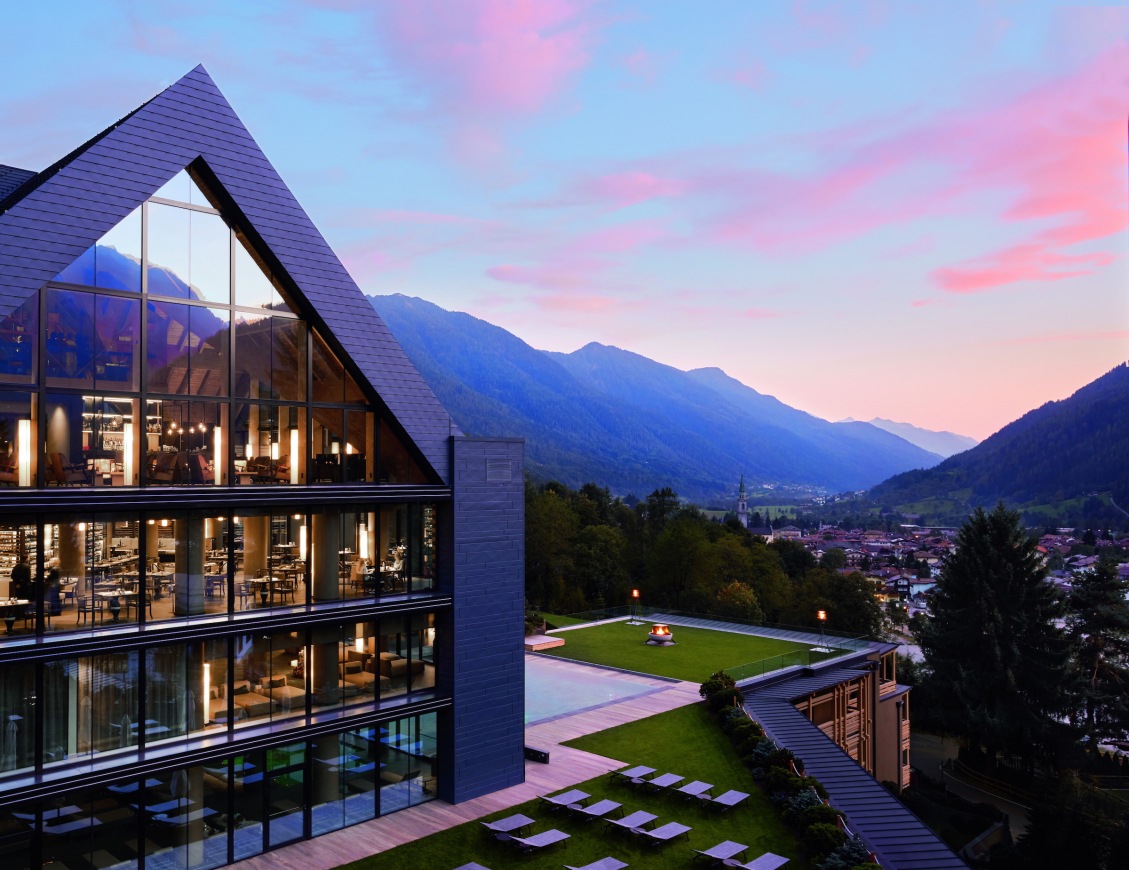
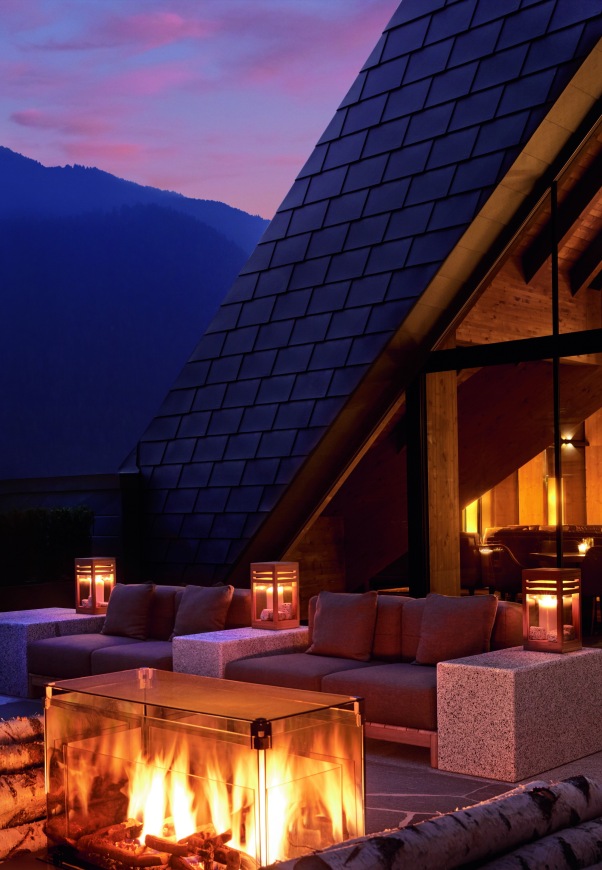
Studio Apostoli基于这些环境因素,奠定了其室内设计的概念基础。根据客户的意愿,Leali家族与Lefay度假村项目团队紧密合作,传达精确的价值观,包括意大利的生活方式、现代奢华以及环境和能源的可持续性。
Based on these environmental elements, Studio Apostoli laid the foundations for the interior design concept. A design idea that, in accordance with the client’s wishes, the Leali Family, and in close collaboration with the Lefay Resorts Project Team, communicates precise values, including Italian lifestyle, contemporary luxury and environmental and energy sustainability.

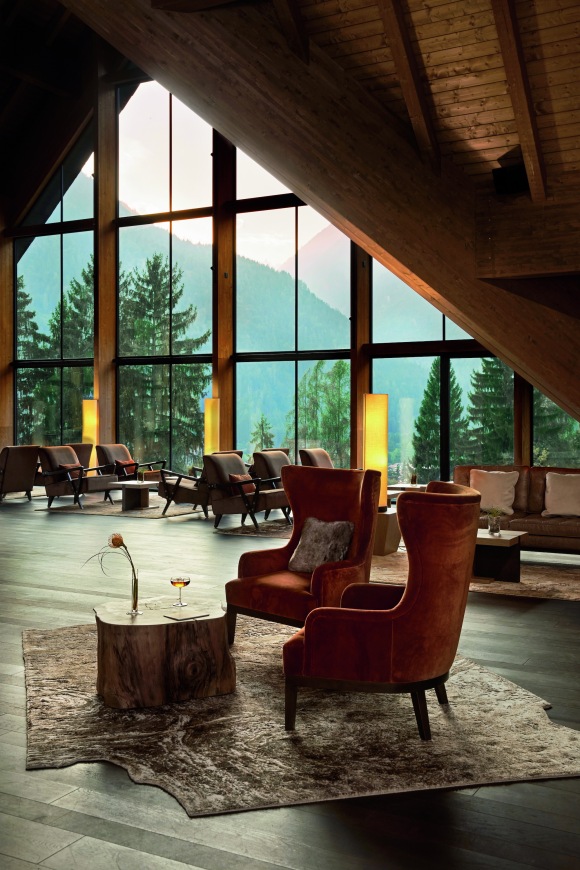

该建筑自然地坐落在周围的山脉中,共有九层——四层是私人住宅,五层是酒店。酒店有88间套房,分为高级套房、豪华套房、家庭水疗套房、专属水疗套房和皇家泳池水疗套房,另有23套公寓。公寓按照不同的面积和组成进行布置,所有房间都配有厨房、客厅和餐厅,以及一间、两间或三间带有相关服务设施的卧室。这两种类型的特点在于睡眠和洗浴区的整合,通过木材屏风、橡木嵌板和黄铜嵌板以及定制家具进行划分和分隔。
The structure is on nine levels, naturally set in the surrounding mountains – four dedicated to private residences and five to hotel accommodation. There are 88 suites – divided between Prestige Junior Suite, Deluxe Junior Suite, Family SPA Suite, Exclusive SPA Suite and a Royal Pool & SPA Suite – and 23 apartments. The apartments are arranged according to different sizes and compositions, all equipped with kitchen, living room and dining room, plus one, two or three bedrooms with related services. Both typologies are characterised by the integration of the sleep and bath areas, zoned and separated by timber screens and by the use of oak paneling and brass inserts, with custom made furniture.

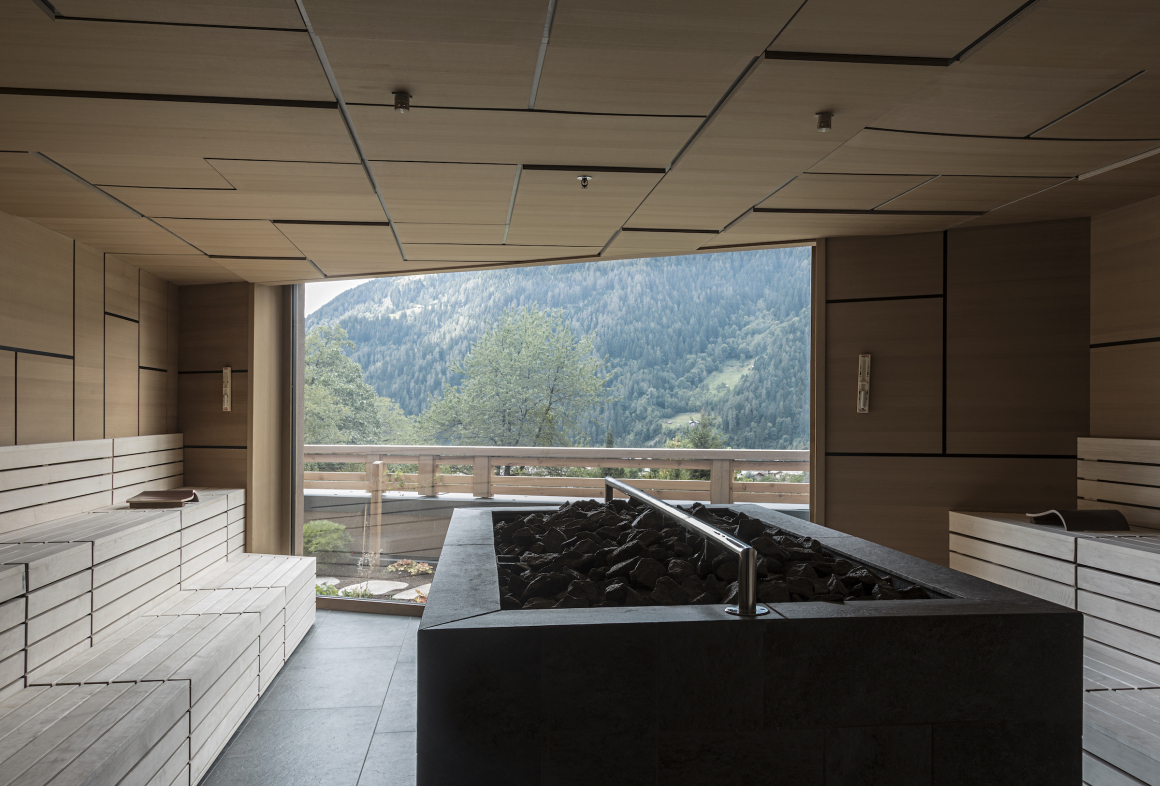
带有休息室、阅览室、室外露天休息室、会议区、室内商店和两个餐厅的大型入口大厅构成了其大型公共区域,然而,度假村真正的核心无疑是水疗中心。健康疗养区的占地面积约5000平方米,分布在多个楼层,每个楼层的疗养区的功能有所不同:整个楼层专门用于治疗,带家庭桑拿的出入游泳池、Lefay水疗能量治疗路径和大型健身区。天然橡木拼花地板、浅色皮革室内装潢和天然花岗岩墙壁构成了材料的主色调。象牙色或深色的石头被用来定义健康区的不同区域,人们还可以通过大窗户俯瞰周围的白云石景观。
The large entrance lobby with lounge, reading room, outdoor Sky Lounge, meeting areas, indoor shops and two restaurants make up the large common areas, however the real heart of the resort would undoubtedly be that of the SPA. Covering about 5,000 square meters, the wellness area is spread over several floors, differentiated at a functional level: an entire floor dedicated to treatments, the in&out swimming pool with family sauna, the Lefay SPA Method energy-therapeutic paths and the large fitness area. Natural oak parquet, light-coloured leather upholstery and walls in natural granite stone make up the material palette. Ivory or dark stone is used to define the various zones of the wellness area, overlooking the surrounding Dolomite landscape through large windows.
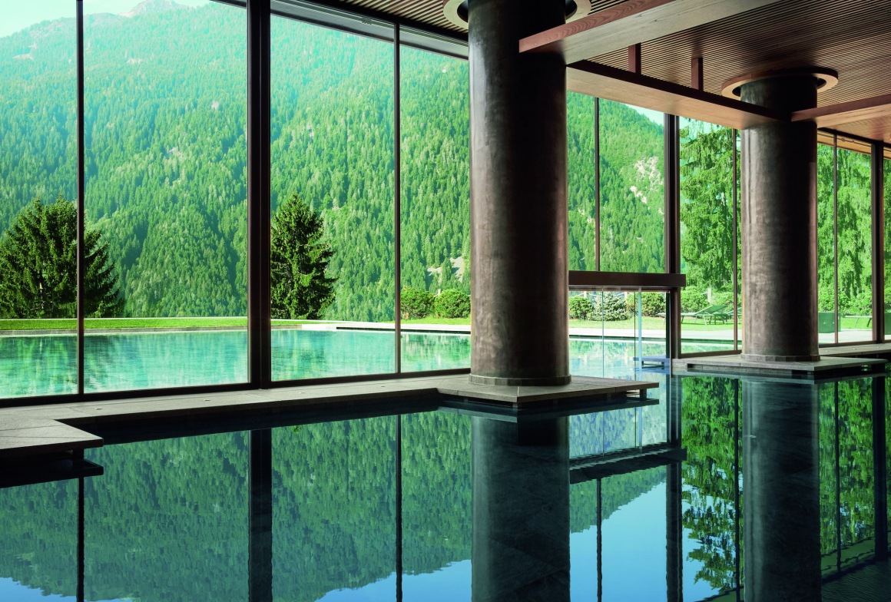
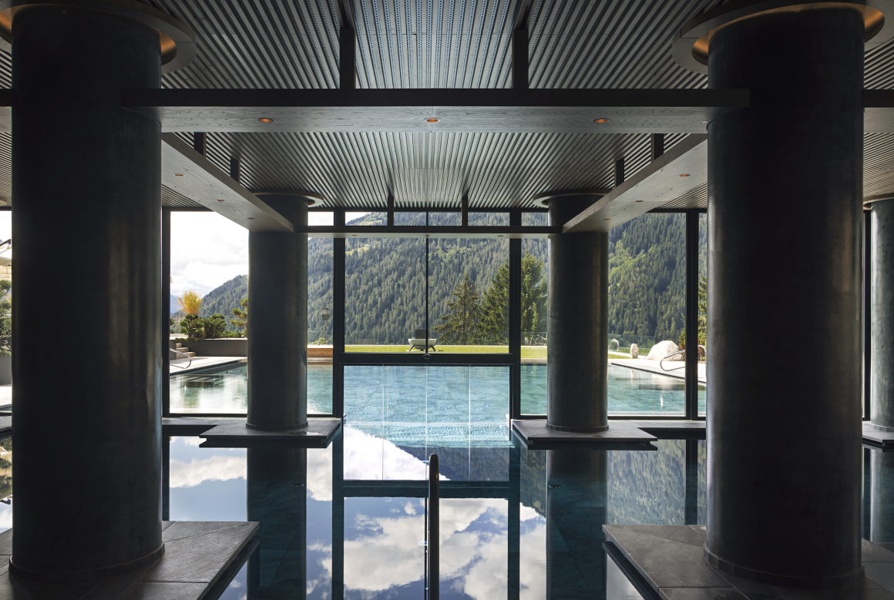
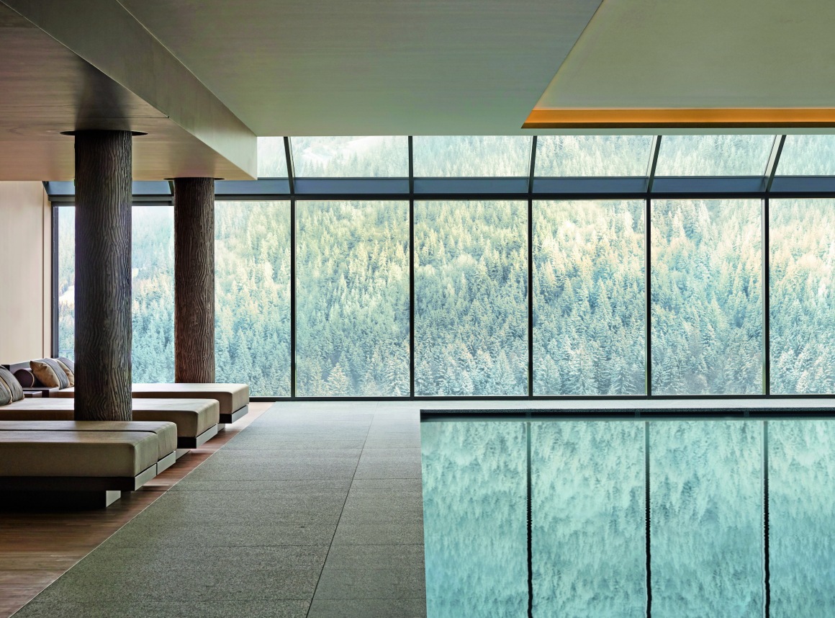
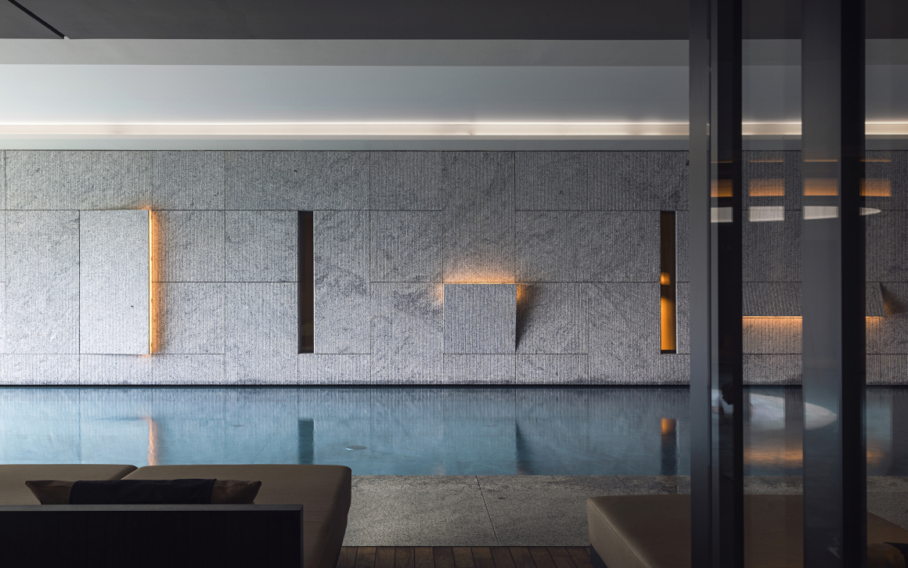
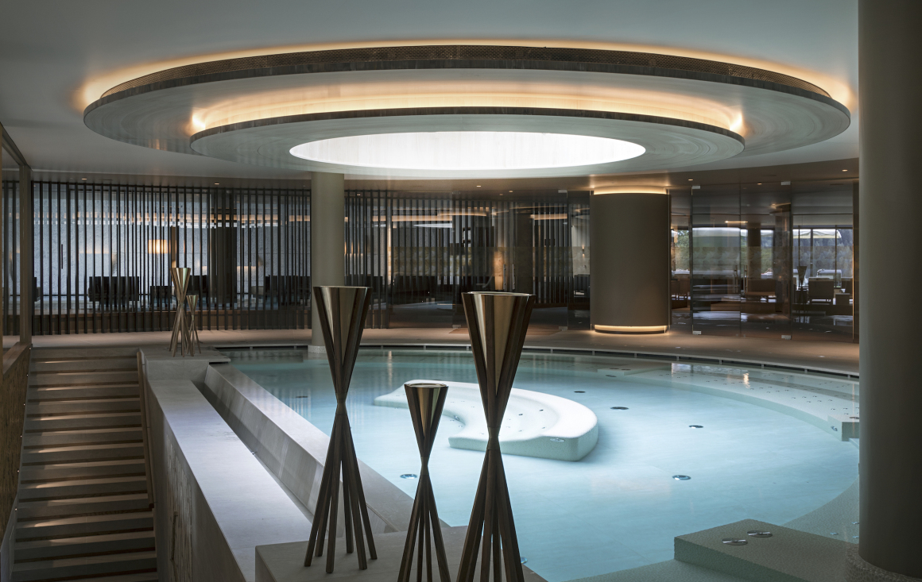
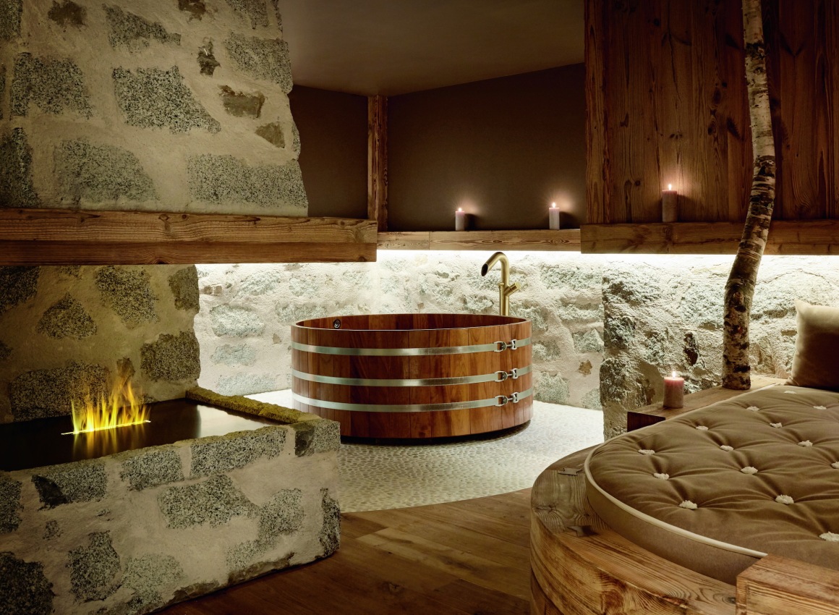
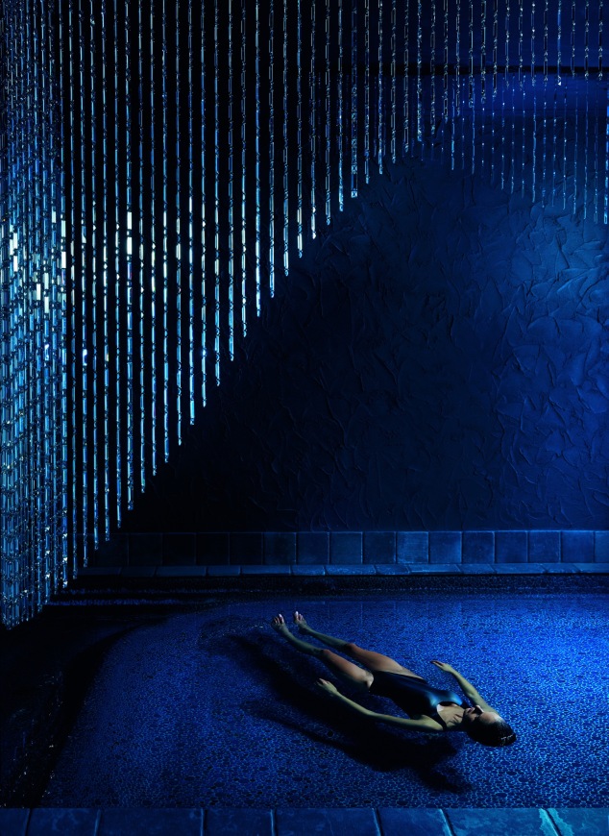
度假村的每个区域都有自己鲜明的特色,但又融入了贯穿整个建筑群的独特风格。每一件家具和每一件物品都经过专门的研究和设计,从木质镶板到壁纸和门把手,形成了一个完全个性化的定制住宿解决方案。
Each area of the Resort is characterised by its own strong identity, yet inserted in the stylistic unicum that pervades the entire complex. Every piece of furniture and every object has been specially studied and designed for this specific location, from the wood panelling to the wallpapers and door handles, resulting in a completely personalised and tailor-made accommodation solution.
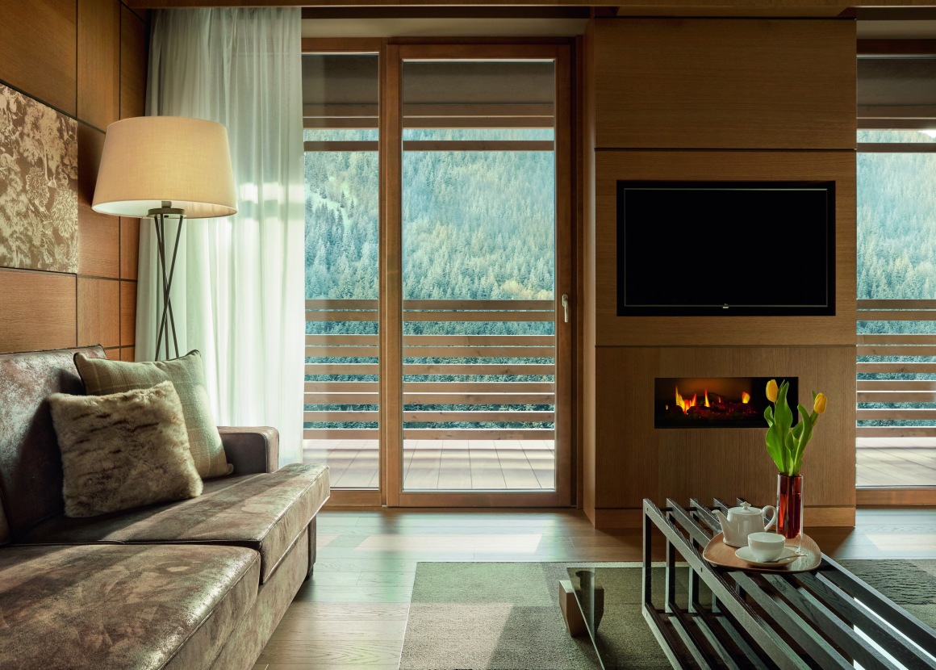
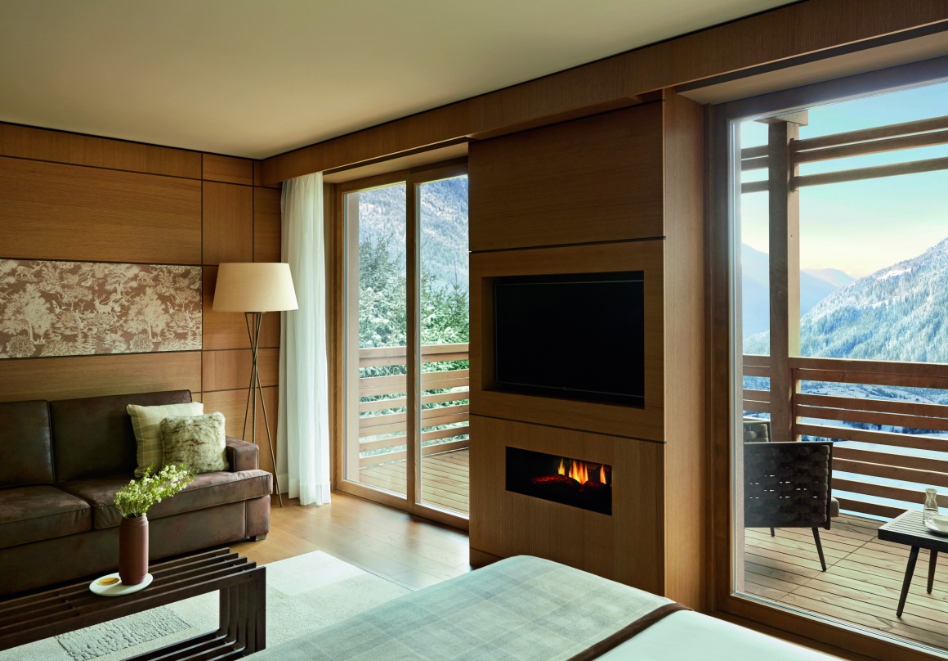
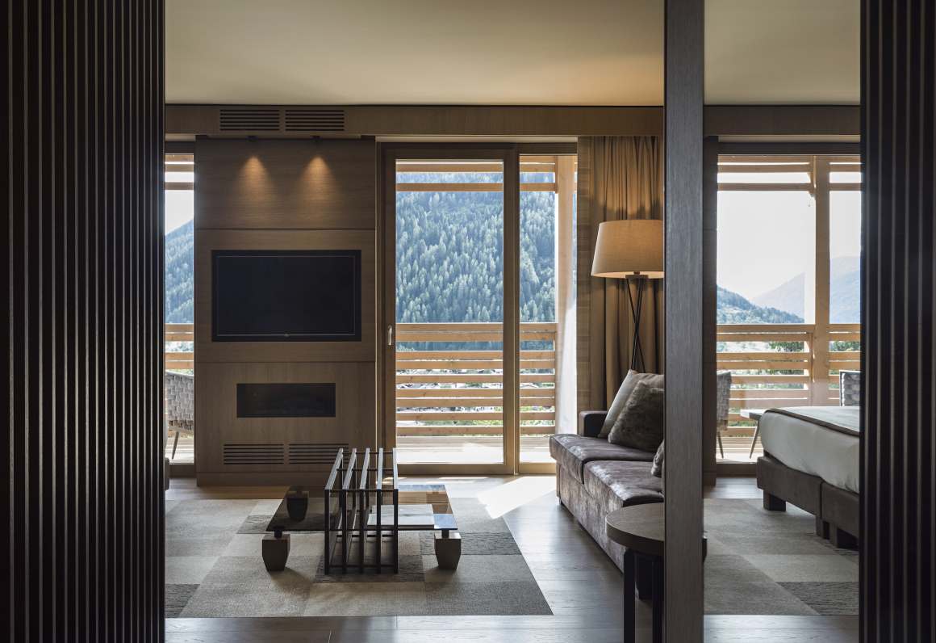
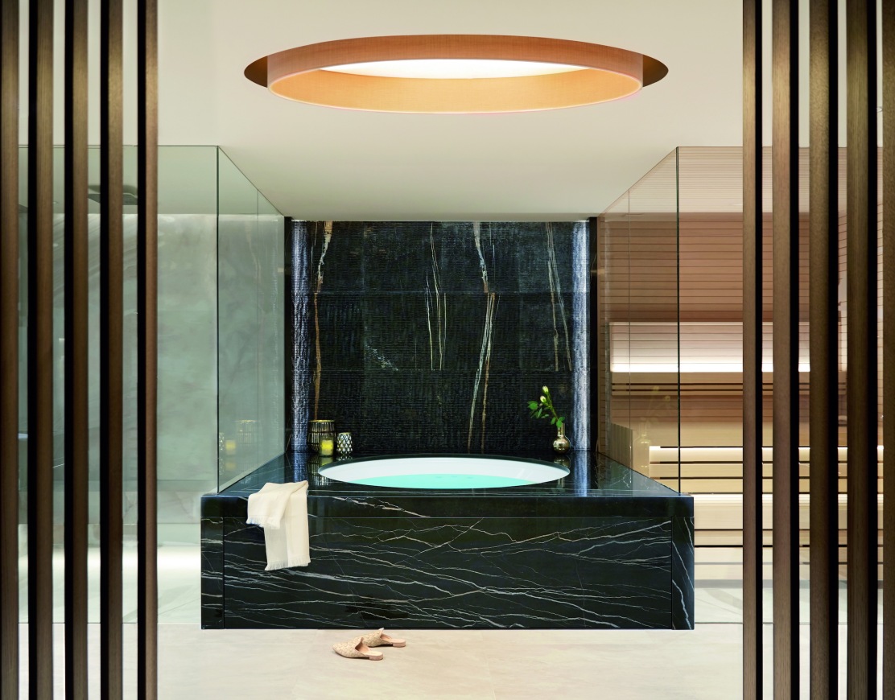
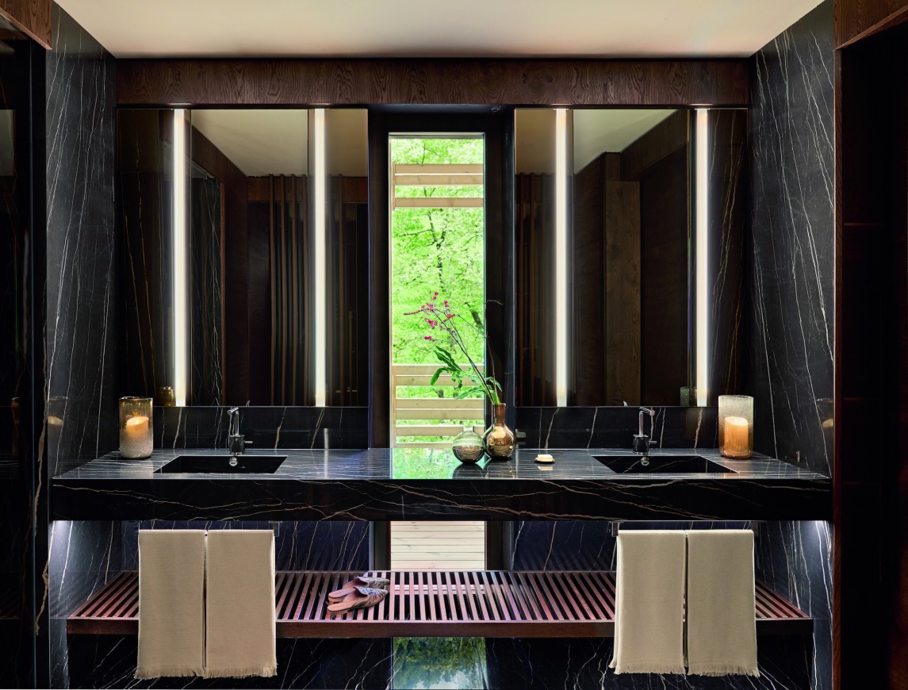
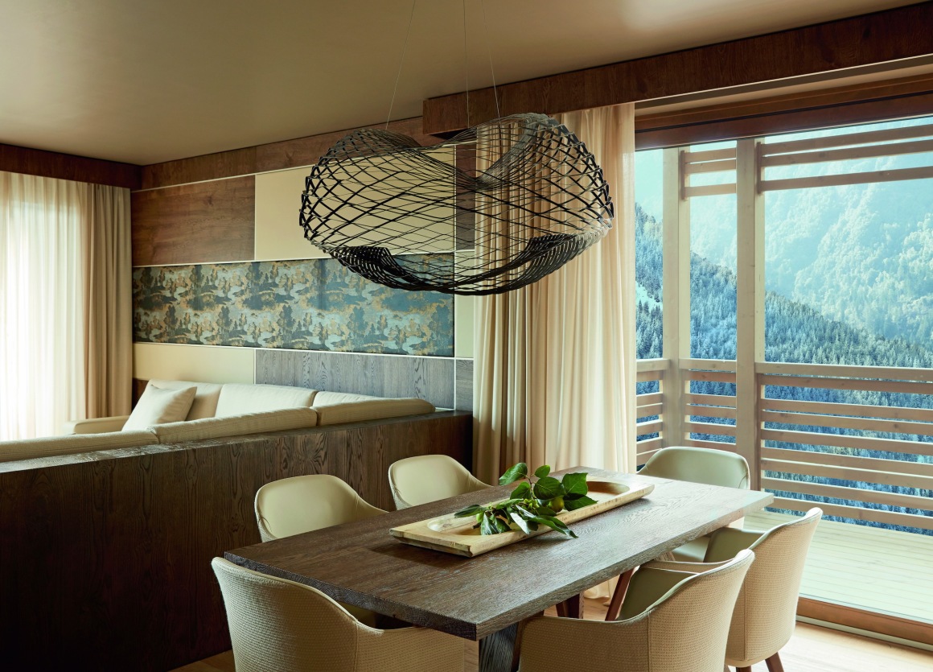
客户:Lefay Resort Dolomiti Srl
室内设计:Studio Apostoli
建筑设计:Hugo Demetz
最终设计及现场监督:ARTI Srl
暖通空调设计:Studio Michele Carlini
电气系统设计:Studio Stuppner Frasnelli
Client: Lefay Resort Dolomiti Srl
Interior Design: Studio Apostoli
Architectural Design: Hugo Demetz
Final design and site supervision: ARTI Srl
HVAC design: Studio Michele Carlini
Electric system design: Studio Stuppner Frasnelli
更多 Read more about: Studio Apostoli




0 Comments