本文由 迪卡建筑设计中心 授权mooool发表,欢迎转发,禁止以mooool编辑版本转载。
Thanks Decca Architectural Design Centre for authorizing the publication of the project on mooool, Text description provided by Decca Architectural Design Centre.
迪卡建筑设计中心:01 一键开启DIKA重磅之作
“一张没有乌托邦的世界地图根本不值一顾,因为它遗漏了一个人性永驻的国度。当人性降临于斯,它便眺望远方,向着更加美好的国度扬帆启航。进步就是乌托邦的实现”。——Oscar Wilde (1891), ‘The Soul of Man under Socialism’, in Selected Essays and Poems (Penguin: London, 1954) p. 34.
Decca Architectural Design Centre:”A map of the world without utopia is not worth a second glance, for it omits a land where humanity abides forever. When humanity descends on it, it looks into the distance and sets sail for a better land. Progress is the realization of utopia.” ——Oscar Wilde (1891), ‘The Soul of Man under Socialism’, in Selected Essays and Poems (Penguin. London, 1954) p. 34.
▽项目视频 Video



02 走进现实,魔法并没有消失
故事的开篇,离不开惊艳二字 The story can’t begin without the word stunning
从历史的烟尘走到如今的自由灵魂,回到最初,大乐之野幼儿园亦是深入人心的起始版本。
四年前,王俊宝和他的团队走进乐山,初见这片场地,一见钟情,一切那么恰到好处,他们去而复返,也成了所有人眼中的一意孤行。然而,这个一意孤行的故事,也带动了更多的人、让更多奇思妙想走进了这所大乐之野幼儿园里。
From the smoke and dust of history to today’s free soul, back to the beginning, Dale’s Wild Kindergarten is also the beginning version of the depth of people’s hearts. Four years ago, Wang Junbao and his team into Leshan, the first time I saw this site, love at first sight, everything so just right, they went and returned, but also became the eyes of all the bent. However, this story of one’s own will has led to more people and more whimsical ideas coming into this Dale’s Wild Kindergarten.
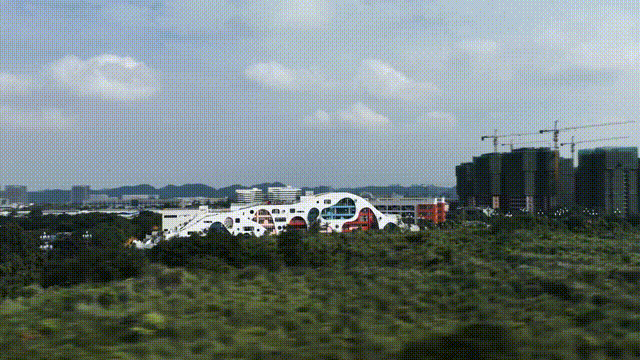
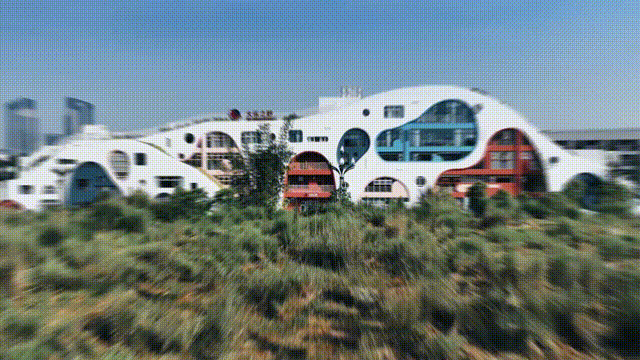


从冉冉日出到夕阳余晖,从三江汇流的春夏秋冬再到经历上千年风雨洗礼的凌云弥勒大佛、这些由山脉、河流勾勒出的不同面孔与山谷的对话、都让迪卡建筑设计中心对这片土地更具敬畏。
From sunrise to sunset, from spring, summer, autumn and winter at the confluence of the three rivers to the Lingyun Maitreya Buddha, which has endured thousands of years of wind and rain, the different faces of the mountains and rivers and the dialogue with the valley have made the DIKA Architecture and Design Center even more reverent to this land.
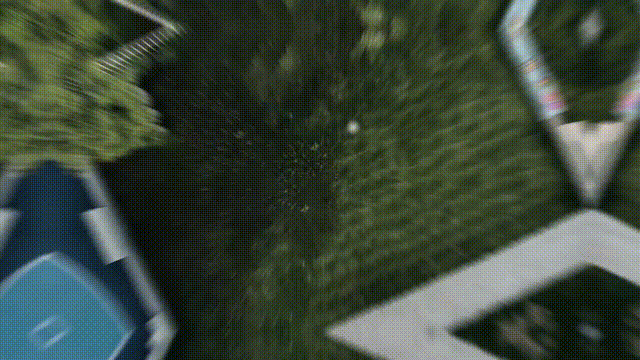

“每个人都有自己的理想与乌托邦,但是现实生活纷扰太多,打碎了这些梦。”
“Everyone has their own ideals and utopias, but too much real-life strife shatters those dreams.”


无论是历经野蛮生长与日趋成熟的“幼儿园设计先行者”,还是尚处于摸索阶段的“新入局者”,这个团队是从“破斧沉舟”走过来的“一大家子”,面对紧绷的社会环境,世界不断地迭代,人在培养皿里待久了,随之而来,无形的条条框框便给心灵上了枷锁,所有的思考和反馈都会限在其中。
这个世界一定需要一些一意孤行的人,用自己的力量,为这个社会做抵抗,点亮一些早已磨灭的觉醒,然而条路注定是不易且艰辛的。
Whether it is a “pioneer in kindergarten design” that has experienced savage growth and maturity, or a “new entrant” that is still in the groping stage, this team is a “family” that has come from “breaking the axe and sinking the boat”. In the face of the tense social environment, the world is constantly iterating, people stay in the petri dish for a long time, and then, the invisible rules and regulations will put shackles on the mind, and all the thinking and feedback will be limited in it.
The world must need some people who are bent on resisting for the society with their own power, lighting up some awakenings that have long been worn out, but the road is not destined to be easy and arduous.
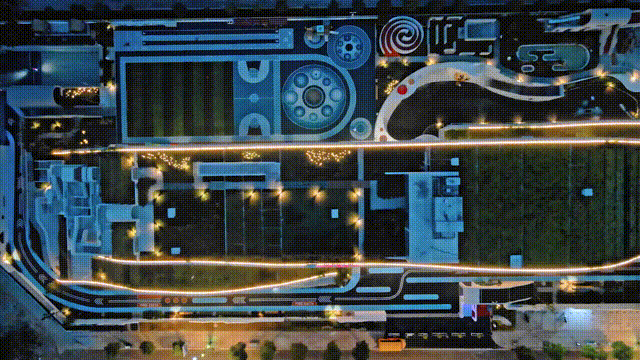
▽幼儿园顶视鸟瞰 A bird’s eye view of the kindergarten

被驻足的目光牵引着,迪卡建筑设计中心开始向内探索。
Drawn by the eyes that stopped by, the DIKA Architectural Design Center began to explore inward.
03 冲破条条框框,跳出刻板印象
大乐之野幼儿园这座瞩目的建筑坐落于四川·乐山,坐拥9000平方米的总建筑面积。名字缘起《山海经》,意为「一个被遗忘的美好之地」。
This remarkable building is located in Leshan, Sichuan Province and has a total floor area of 9,000 square meters. The name is inspired by the “Classic of Mountains and Seas”, meaning “a place of forgotten beauty”.
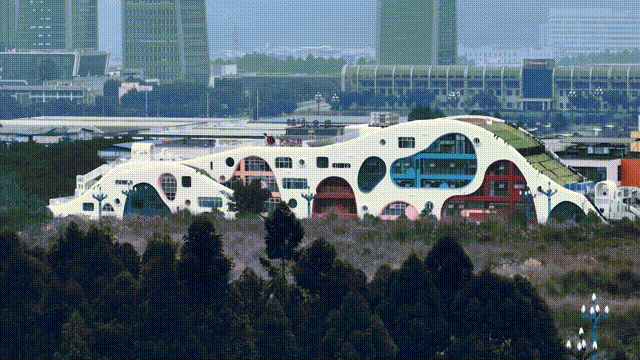

这座结构似向上生长蔓延的生命体建筑,从名字的来源,便可见内心对于这所幼儿园的定义。
This structure seems to be an upward growing and spreading life form, and from the origin of the name, we can see the definition of this kindergarten in our heart.

承载着对美好生活的憧憬和期许,迪卡建筑设计中心选择将自己心中的理想之地许于乐山这座被时间筑造出的城市。
Carrying the longing and expectation for a better life, DIKA Architecture Design Center chooses to promise the ideal place in its heart to Leshan, a city built by time.

“想象力是解决问题的钥匙” “Imagination is the key to solving problems.”
当人们百思不得其解时,白日梦能为你特供答案,如何去把建筑做的更有意义,与之结合,想象力在这个中间显得极其重要。
关于幼儿园的设想是未知而又充满魔力和趣味的,迪卡建筑设计中心选择用具有浪漫主义的情怀或是带有庄子似的天马行空,将建筑的形式区别于已知的或是看到的一些建筑,通过想象力来扩展幼儿园建筑的认知边界。
When people are puzzled, daydreaming can provide you with special answers, how to make the building more meaningful and combine with it, imagination is extremely important in the middle.
The vision of the kindergarten is unknown but full of magic and fun, DIKA Architecture Design Center chooses to use the romanticism or with Zhuangzi like sky, the form of the building will be different from the known or see some of the buildings, through the imagination to expand the cognitive boundaries of the kindergarten building.
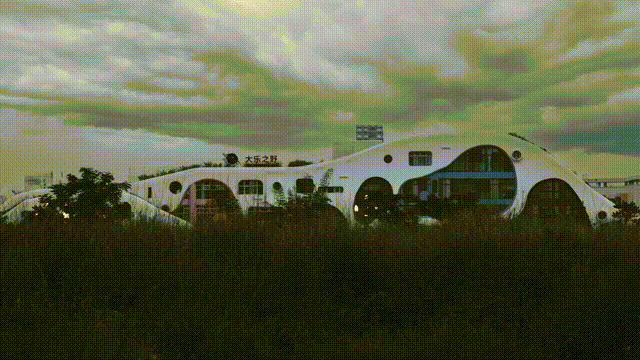

这些来自未知的疑惑,这些由此延伸出的事无巨细,都在试图让所有的理想照进现实,构建一方理想天地,让那些诗与远方变成触手可及的当下。
These doubts from the unknown, these things that extend from this, are trying to make all the ideals shine into reality, to build an ideal world, so that those poems and faraway places become the present within reach.
04 从一张白纸开始,书写幼儿园进化史
迪卡建筑设计中心创始人王俊宝曾说:“当孩子看到建筑时,它的理念不是写在墙上的,不是老师灌输的,教育理念在山坡上、在户外、在教室、具有独特的造型在建造时是非常难得,我们希望做出一个具有独特性的建筑作品跟当地的文化有所结合,山海经里的被遗失的美好之地,我们希望来到这里的孩子都能找寻到自己的美好之地,能为美好的一切驻足,我们认为它就在乐山”。
Wang Junbao, founder of the DIKA Architectural Design Center, has said: “When the children see the building, its philosophy is not written on the wall, not instilled by the teacher, educational ideas on the hillside, outdoors, in the classroom, with a unique shape in the construction is very rare, we hope to make a unique architectural works with the local culture has something to do with the combination of the lost beautiful place in the Classic of Mountains and Seas, we hope that the children who come here We hope that all the children who come here can find their own beautiful place, and can stop for everything that is beautiful, which we think is in Leshan.


在不断地行走中去卸下不必要的包袱,迪卡建筑设计中心选择尝试新的一种实践,尝试一种新的可能性,无论成功或失败,这个新的方式都将在现下阶段和未来带给人们更多的体验情境。
In a constant walk to remove unnecessary baggage, DIKA Architectural Design Center has chosen to try a new practice, a new possibility, which, whether it succeeds or fails, will bring more experiential contexts in the present and the future.


一切思考及探索的行为,或许都在试图向宇宙证明“乌托邦”真实存在于浩瀚星海。
All acts of thought and exploration may be attempts to prove to the universe that Utopia really exists in the vastness of the stars.


05 一个被遗失的美好之地
2021——2023,历时三年,迪卡建筑设计中心始终保持着一意孤行的决心和本真的个性探索,以赤子之心,将对幼儿园的关注与人文思索沉淀成自己的内核。
From 2021 to 2023, it took three years for DIKA Architecture and Design Center to maintain its determination and true personality to explore, and to precipitate its concern for kindergartens and humanistic thoughts into its own core with the heart of a child.
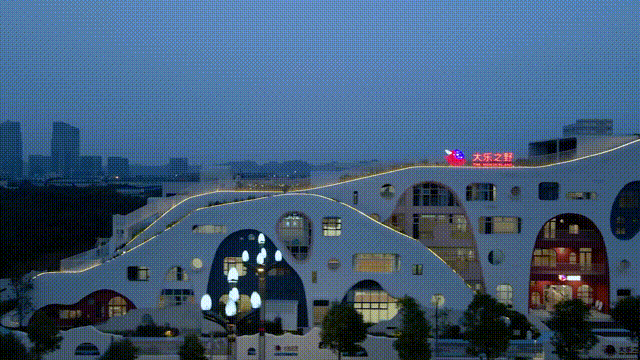
不管是在同行者坚定的一次次目光中一些破釜沉舟的坚韧,或是一些浸润髓骨的真挚里,都寻得答案,这些筹备等待的时光,更像是在做一次实验。
Whether it is in the firm gaze of the peers in some of the toughness to break the boat, or some of the sincere infiltration of the marrow and bones, have found the answer to these preparations for the waiting time, it is more like doing an experiment.
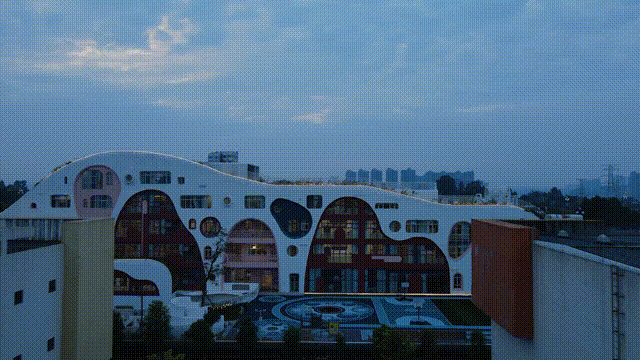

过度的感性没有根基,过度的理性会极度的冰冷。
这个世界本质上由人与人构成,这三年,从一开始的热情投入,到持续不断的创造付出,离不开信任与合作,这是一场来自不同文化领域的合力创造,让幼儿园不再是局限在一个学校式的建筑里,孩子们也早已不再被读书、写字所束缚,更多的是游戏、充满想象力的内容和创造。
Excessive sensibility has no foundation, and excessive rationality can be extremely cold.
This world essentially consists of people and people, these three years, from the beginning of the passionate commitment, to the continuous creative effort, can not be separated from the trust and cooperation, this is a joint effort from different cultural fields to create, so that the kindergarten is no longer confined to a school-style building, the children have long ceased to be bound by the reading and writing, and more play, imaginative content and creativity.

有些东西,它就是要等。Some things, it just has to wait.
好在,三年时间,它真的等来了,来到这里,感觉离终极梦想又近了一点,溢出屏幕的幸福。孩子们脸上的笑容和好奇,更让迪卡建筑设计中心坚信这些故事蕴含的情感是人共通的。
Well, for three years, it really waited, coming here and feeling a little closer to the ultimate dream, overflowing the screen with happiness. The smiles and curiosity on the children’s faces further convinced the DIKA Architectural Design Center that the emotions contained in these stories are common to all people.

“做一个设计师,最重要的就是内心的爱,你很难保证这个幼儿园不会出现下一个爱因斯坦,下一个莫扎特,下一个乔布斯……一万个孩子就应该有一万种不同的可能性,而不是一万个人有一个人成才,就是好教育,所以做幼儿园,一定要把好的思想和世界观赋予在建筑里。”
“To be a designer, the most important thing is the love inside, you can hardly guarantee that this kindergarten will not appear the next Einstein, the next Mozart, the next Steve Jobs …… 10,000 children should have 10,000 different possibilities, not 10,000 people have one person to become a success, is a good education , so to be a kindergarten, you must give good ideas and worldviews in the building.”


06 梦乐园缪斯,充满惊喜的游乐场
眼高天近千山上,身共云栖一壑中,桃源不在世外,通向彼岸的路,就在此岸,在这里都被重新定义,也在一趟极致狂野和浪漫中埋下伏笔。大乐之野幼儿园像一个自由生长的建筑,像鸟儿一样在这个主体上搭建属于自己的窝。
Eyes high in the sky near a thousand mountains, the body of a total of clouds in a ravine, the Peachland is not outside the world, the road to the other side of the shore, on this shore, where all are redefined, but also in a trip to the ultimate wild and romantic buried in the ambush. Dale’s Wild Kindergarten is like a free-growing building, like a bird building its own nest on this main body.
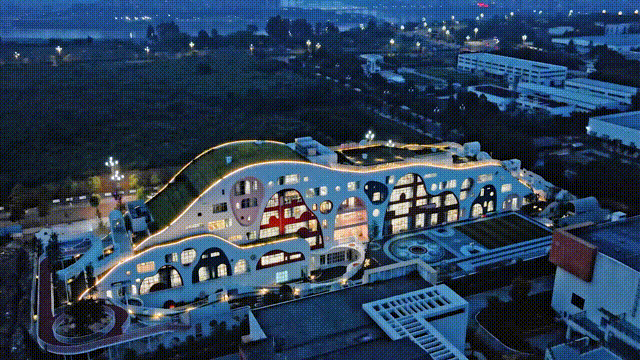
于是,故事被反复推敲,迪卡建筑设计中心选择用梦境、迷失、寻找、感知……美好寓意、轻松的词语来代替幼儿园里的各个环节篇章。
他们用一连串完整的、相互补充的连贯场景让生活与孩子的每一块碎片拼接完全、连成一体。同样在外观创新上做出了更多自然的思考,起伏的山型创作是从当地自然环境中获得的灵感,走进其中就像是钻进了一个个小小的洞穴。清风、雨滴、树影、蝴蝶、蝉鸣、石头……都成为作者。不知道什么时候起,在这里吹过的每一阵风,都会留下一个人内心的窃窃私语。
So the story was repeated and the DIKA Architectural Design Center chose to replace the various chapters of the kindergarten session with the words dreaming, lost, searching, and perceiving …… beautifully allegorical and lighthearted.
They use a series of complete, complementary and coherent scenes to make every piece of life and children put together completely and connected. Also in the appearance of innovation made more natural thinking, undulating mountain-shaped creation is inspired by the local natural environment, into which it is like drilling into a small cave. The breeze, the raindrops, the tree shadows, the butterflies, the cicadas, the stones …… all become authors. I don’t know when, but every gust of wind that blows through here leaves a whisper inside one’s heart.


抛开偏见,会发现:原来幼儿园里的生活,也可以那么自由,那么美妙。
Put aside your prejudices and realize: life in kindergarten can be so free and wonderful.

“无边界的探索可以让“教育”效果最大化,幼儿园不是一个机器, 也不是一个盒子,在大乐之野幼儿园里,建筑、自然、天地、人类是可以共存,且可以拥有和谐关系的。”
“Exploration without boundaries can maximize the effect of “education”, the kindergarten is not a machine, nor is it a box, in Dale’s Wilderness Kindergarten, architecture, nature, heaven and earth, and human beings can coexist and have a harmonious relationship.”
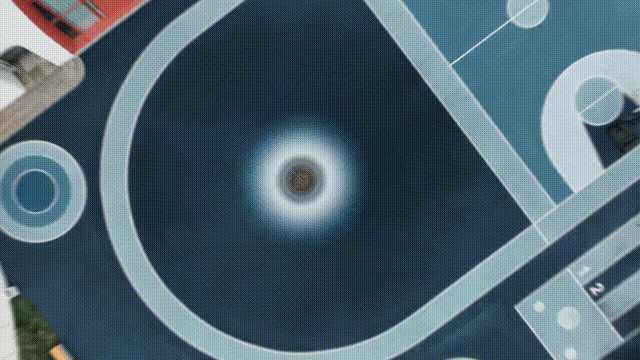

在大乐之野幼儿园里,每一层的设计都注重与自然的和谐共生,通过巧妙的布局和窗户,让自然光线透过建筑的每个角落,犹如阳光洒落在山间。每一天偶遇不一样的惊喜,也许就是大自然赋予给孩子最好的礼物。
In Dalezhiye Kindergarten, the design of each floor focuses on the harmonious symbiosis with nature, and through the clever layout and windows, natural light is allowed to pass through every corner of the building as if the sunshine is sprinkled on the mountains. The different surprises encountered every day may be the best gift given by nature to children.

07 心动?乐高?大人也喜欢!
或许是这里的生活太过诗意,步入校园的那一刻,瞬时的光影变幻,就好像走进了梦境。逐步前进,一步步走向屋顶,巨大的云朵仿佛就在眼前,伸手便可以触摸,跟随自然的指引,缓步草木间,微观地感受森林,观察每一株植物思考过的痕迹,仿佛随意路过的一小片绿植里都包含了一个丰富的微观世界。
Perhaps it’s because life here is so poetic that the moment you step onto campus, the instantaneous change of light and shadow is like stepping into a dream.




迪卡建筑设计中心希望孩子们能够在大乐之野幼儿园里,享受大自然带来的每一分每一秒,享受阳光的亲吻,享受植物换发的清新栖息。
他们用崭新的视觉设计语言探索自身处境与世界的连接,构造教育建筑叙事和想象的更多可能,让更多的孩子们能够在幼儿园里获得治愈并找到自洽童年。
The Dika Architectural Design Center wants children to enjoy every minute of nature, the kiss of the sun, and the refreshing habitat of plants for hair in the Dalezhiye’s Wild Nursery.
They use a new visual design language to explore the connection between their own situation and the world, constructing more possibilities for educational architectural narratives and imaginaries, so that more children can be healed and find self-referential childhood in kindergartens.


08 用信念搭建一座城堡,可在此窥见理想
室内空间打破传统空间思维,用更具自然、更具艺术、更加柔软温润的设计,让孩子从小对美有更加深刻的感受与体会,从而提升认知,成为生命的一部分。
The interior space breaks the traditional spatial thinking, with more natural, more artistic, softer and warmer design, so that children from childhood to have a more profound feeling and experience of beauty, so as to enhance the cognition, and become a part of life.





王俊宝试图用孩子的眼睛审视幼儿园,他说:“自己很难把幼儿园当作是一座普通的房子,因为任何建筑都承载着一种精神,在这个精神里面包含着几何与数学、包含着理想和其本身该有的姿态。只有这样,冰冷的房子才会生动。”
Wang Junbao tries to look at the kindergarten with the eyes of a child, saying, “It is hard for himself to treat the kindergarten as an ordinary house, because any building carries a spirit, and within that spirit are contained geometry and mathematics, ideals and the gestures that it should have in itself. Only then does the cold house come alive.”


迪卡建筑设计中心抛开所有的狭隘与偏见,只为心中最理想的幼儿园,试图从视觉、听觉、嗅觉、触觉中寻找最为原始的本能力量,去狭隘世界观,希望把一切美好的东西都容纳进去,给孩子未来成长带来更大启发和可能性。
The Dika Architectural Design Center puts aside all narrow-mindedness and prejudice for the most ideal kindergarten in its heart, tries to find the most primitive instinctive power from sight, hearing, smell, and touch, and goes for a narrow view of the world, hoping to accommodate all the beautiful things, and to bring more inspiration and possibilities to the children’s future growth.
大乐之野幼儿园不仅属于中国,也属于世界,更属于时间。它是中国山水画中的长卷,连绵不断,也是风化千年的红岩洞窟,浑然有力、自然天成,建筑和场所本没有常态,神似可以不拘泥于形,形似,神也可以各异,在大乐之野幼儿园,万物蓬勃,各有灵性,在于野,也在于乐。
Dalezhiye Kindergarten belongs not only to China, but also to the world and to time. It is a long scroll in Chinese landscape painting, continuous, but also weathered for thousands of years of red rock caves, natural and powerful, natural and heavenly, buildings and places there is no normality, God can be similar to the shape of the form can not be bound to the shape of the shape of the God can be different, in the Dalezhiye Kindergarten, all things flourish, each with their own spirituality, lies in the wild, but also lies in the joy.



迪卡建筑设计中心用每一次亮相,惊艳世人,刷新大家对幼儿园的刻板印象,让幼儿园成为了大众的向往。“大乐之野幼儿园”的出现,不仅仅是新生的强烈渴望,更多的是注入这个世界蓬勃流动的血液,翻开幼儿园设计生涯的全新篇章。
这场结局未知的探索,对于迪卡建筑设计中心来说会是终点吗?在“大乐之野幼儿园”后又会开启怎样的冒险?这一切的答案,或许在不久的将来会被揭晓。
With every appearance, the Dika Architectural Design Center amazes the world, refreshes the stereotypical impression of kindergartens, and makes kindergartens the public’s desire. The emergence of “Dalezhiye Kindergarten” is not only a strong desire for new students, but also a new chapter in the career of kindergarten design by injecting blood into the world’s vibrant flow.
Will this exploration with an unknown ending be the end of the road for DIKA Architecture and Design Centre? What kind of adventures will start after “Dalezhiye Kindergarten”? The answer to all these questions may be revealed in the near future.


项目名称:乐山·大乐之野幼儿园
项目业主:四川海森高教育集团
建筑面积:13334平方米
占地面积:9077.67平方米
项目位置:四川·乐山
建筑设计:迪卡建筑设计中心
室内设计: 迪卡建筑设计中心
总建筑师:王俊宝
设计团队:田佳宾、欧吉勇、傅会明、谭慧敏、卢庆银、高鑫、王淇、屠学良、霍良月、张志刚、陈健、唐胜焰、
施工图深化:王鹏、贺杰、李境、陈冠宇、史雯澜、高聪、陶合欣、李强、朱彬、高鑫、
建筑施工图:四川创想博世建筑设计有限公司
建筑施工图团队:童继承、程暮临、童灵、魏茂林、何胜、吴强、周冰、李碧云、何晓东、王敏、陈建维
设计时间:2021年03月
建造时间: 2022年12月
建筑摄影:存在摄影
室内摄影:leon
视频拍摄:张琪(ES影像)赵成林(摩品)
Project Name: Leshan – Dale’s Wild Kindergarten
Project Owner: Sichuan Haisengao Education Group
Building area: 13334 square metres
Floor space: 9077.67 square metres
Location: Leshan, Sichuan
Architectural design: Decca Architectural Design Centre
Interior Design: Decca Architectural Design Centre
Chief Architect: Wang Junbao
Design Team: Tian Jiabin, Ou Jiayong, Fu Huiming, Tan Huimin, Lu Qingyin, Gao Xin, Wang Qi, Tu Xueliang, Huo Liangyue, Zhang Zhigang, Chen Jian, Tang Shengyan,
Construction Drawing Deepening: Wang Peng, He Jie, Li Jing, Chen Guanyu, Shi Wenlan, Gao Cong, Tao Hexin, Li Qiang, Zhu Bin, Gao Xin,
Architectural Construction Drawing: Sichuan Creative Bosch Architectural Design Co.
Architectural Construction Drawing Team: Tong Succession, Cheng Mulin, Tong Ling, Wei Maolin, He Sheng, Wu Qiang, Zhou Bing, Li Biyun, He Xiaodong, Wang Min, Chen Jianwei
Design Date: Mar 2021
Construction: Dec 2022
Architectural Photography: presence photography
Interior Photography: leon
Video Photography: Zhang Qi (ES Imaging) Zhao Chenglin (Mopin)
“ 设计希望来到这里的孩子都能找寻到自己的美好之地。”
审稿编辑:Maggie
更多 Read more about:迪卡建筑设计中心






0 Comments