本文由 澜道设计机构 授权mooool发表,欢迎转发,禁止以mooool编辑版本转载。
Thanks LD DESIGN for authorizing the publication of the project on mooool, Text description provided by LD DESIGN.
澜道设计机构:项目位于浙江宁波东钱湖风景名胜区内。项目地块格局三面环山,一面迎水,似玉带缠腰,地脉从北向南层台阶下降,形成了坐山观水的地貌特征。项目整体气质清净自然,依托于山势环境,努力营造自然与居住的和谐,示范区尽可能的如实诠释大区别墅区域标准归家动线,也是希望业主能在样板区体验中能感受到山居生活的惬意心境,为山居的别墅空间找到一个契合的设计方向,山地既山居,回归自然,不求刻意动线,悠然的路线融入峰回路转的变化,居住氛围灵感来自从民宿酒店中安静避世生活态度,不求风格的中式,但求道性的清净。于山景,于古树,于自然尽收。
LD DESIGN:Our project is located in the scenic spot of Dong Qian Lake in Ningbo, Zhejiang Province. The project plot is surrounded by mountains on three sides, like a jade belt around the waist, facing the water on one side, and the terrain descends from the north to the south, forming the geomorphological characteristics of sitting on mountains and watching water. The overall quality of the project is clean and natural, relying on the mountain environment, striving to create harmony between nature and residence. The demonstration area interprets the regional standard of big difference villas as truthfully as possible. It also hopes that the owners can feel the comfortable mood of mountain living in the experience of the model area, and find a suitable design direction for the villa space of mountain residence. The mountain is home to the mountain and returning to nature. Pursue deliberate action line, leisurely route into the change of peak and loop. The living atmosphere is inspired by the quiet life attitude of avoiding the world from the hotel, not the style of Chinese, but the purity of Tao. In mountain scenery, in ancient trees, in nature.
在设计的初衷,我们希望通过景观动线乃至建筑总体的布局规划,来融合自然且富有高差变化的人居体验空间,在方案一的呈现上,我们以规划道路作为主要车行进入动线。通过建筑与景观空间的有机结合渗透,消化外部道路与场地高差。售楼处前方的镜山静水,隐射出示范区东侧的竹山。同时可使车行进入的客户对整体示范区空间与建筑一览无遗。
方案二以莫古路作为主要车行进入动线,规避了使用规划道路的风险因素。
由于建筑容积及功能空间面积需求,建筑空间排布产生较大变化,整体景观动线也产生较大变化,但我们将整体动线也与山居理念保留一致,观者于前场可先观赏更具居住氛围的依托山势的自然空间,中部镜山静水的自然空间得到保留,而后场动线尽端位于高地势区域可总览空间,达到登临山间观览全局的视野。
经历了多次的设计完善后,方案四将后场水系又再进行梳理,曲势回环,峰回路转,同时植物挤压渗透于空间之中,使后场空间自然山居氛围更为浓郁。
In the original intention of the design, we hope that through the overall layout planning of the landscape line and even the building, we can integrate the natural and varied human settlement experience space. In the presentation of scheme 1, we take the planning lead as the main driving line. Through the organic combination of architecture and landscape space, digestion of external road and site height difference. Jingshan Jingshui in front of the sales office reveals Zhushan on the east side of the demonstration area. At the same time, the space and architecture of the whole demonstration area can be seen by the customers who enter the vehicle depot.
The second scheme takes Mogu Road as the main driving line to avoid the risk factors of using the planned road.
Because of the demand of building volume and functional space area, the layout of building space has changed greatly, and the whole landscape dynamic line has also changed greatly. But we keep the whole dynamic line with the concept of mountain dwelling all the time. Visitors can first enjoy the natural space of mountain terrain with more residential atmosphere in the front field, and the natural space of Jingshan still water in the middle is retained, while the end of the dynamic line of the field is located in the high terrain. The area can overview the space to reach the overall view of mountainous view.
After many times of design perfection, scheme 4 combs the backyard water system again, turns around the winding potential, turns around the peaks and loops, at the same time, plants squeeze and permeate into the space, making the natural mountain living atmosphere of the backyard space more rich.
▼方案一 、二、三、四(从左至右)Option one, two, three, four (from left to right)
寻境之旅 JOURNEY FOR ARTISTIC CONCEPTION
此刻将开启的不仅仅是一场寻境之旅,更是一种真我生活的探寻,历经重重,梦境生活所见即所得。
This moment will open not only a journey of seeking for a better life, but also a search for the true life of the self. After many experiences, the dream life is what you see and what you get.
▼总平面图 Master Plan ▼功能布局图 Function distribution
▼功能布局图 Function distribution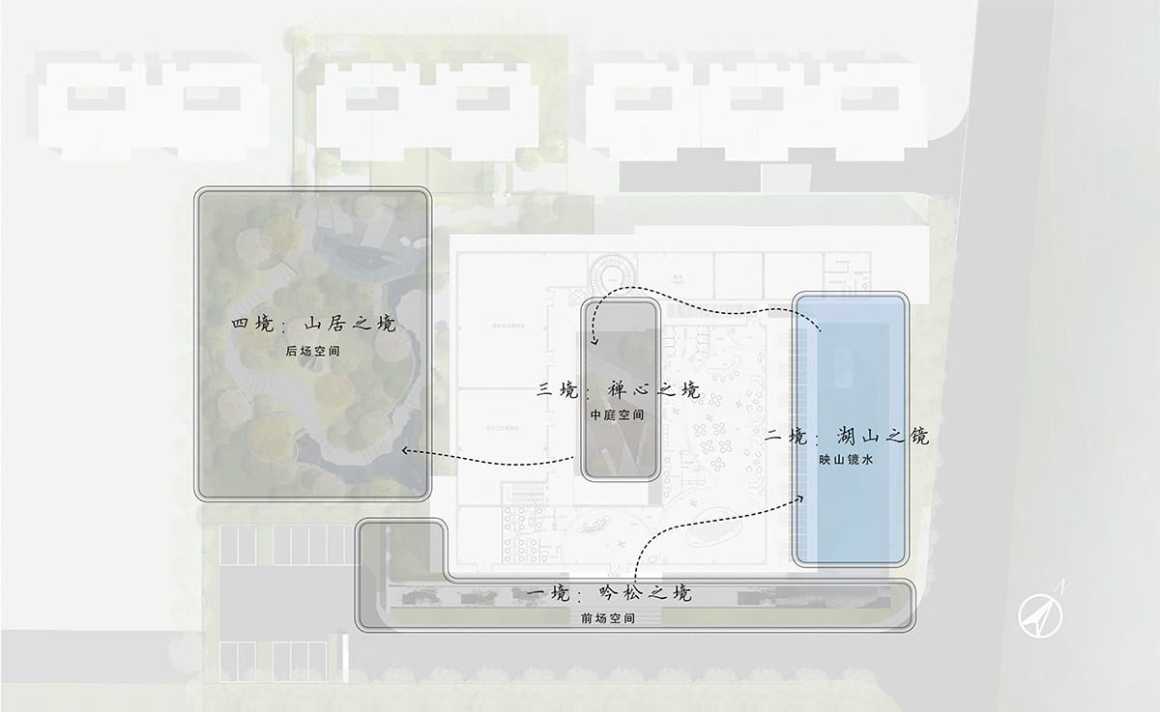
一境:吟松之境 first sight: pine trees
旨在打造简洁纯粹的前场空间以诠释东方写意与现代审美的美学思考,以博物馆式的静谧,尽显品质居所的内涵。「留白」,是中国绘画艺术里面最意境的表现,前场空间以干净的墙体立面作为画板,以白色的悬板作为基座,穿插悬浮的几何结构将净的现代美学客观展现,而这些只是展现自然的平台,姿态各异的松浮于之上,凸显“松”纯粹、峻然。浸染山间灵韵的松石才是空间的灵魂所在。而锲形入口又凸显建筑的立面体量,同时将空间清雅纯净的气质进一步烘托。
The purpose is to create a simple and pure foreground space to interpret the aesthetic thinking of Eastern freehand brushwork and modern aesthetics, and to show the connotation of quality residence with museum-style quietness. “Leaving blank” is the most artistic expression in Chinese painting art. The front space uses clean wall facade as the drawing board, white suspension board as the base, and suspended geometric structure to show the pure modern aesthetics objectively. These are just the natural platforms, which show different postures floating on top, highlighting pine trees’ pure and solemn. The soul of space lies in the turquoise which is imbued with the charm of tophus. And the tine-shaped entrance highlights the elevation of the building, while further setting off the elegance and purity of the space.
二境:湖山之境 second sight: lake and mountain
空间追求为观者打造的舒朗豁然的画面。将项目周围的山景作为设计元素,通过大面积水面映射竹山青翠的山景,将自然之美,不加多余修饰的引入眼前,也体现人居空间与自然环境的无界相融。东钱湖周边常有白鹭出没,高雅安静,空间将白鹭起飞回旋的姿态定格,于水景之上布置白鹭雕塑,镂空编制的白鹭体态轻盈的穿梭于起伏变化的波光泉水之间。
Space pursuit creates a relaxed and clear picture for the viewer. Taking the mountain scenery around the project as the design element, mapping the green mountain scenery of Bamboo Mountain through a large area of water surface, introducing the beauty of nature without redundant decoration into the present, also reflects the boundless integration of human settlements space and natural environment. Around Dongqian Lake, egrets often appear, elegant and quiet. The space sets the attitude of the egrets taking off and circling. Egret sculptures are arranged on the waterscape. The hollow egrets shuttle lightly between fluctuating waves and light springs.
三境:禅心之境 third sight: meditative mind
中庭空间以特色的铺装形式打造禅意的林下休憩空间,深灰与浅灰的双色铺装交替铺置,于细节将匠心与惊喜体现。整料石材的坐凳穿插于铺装变化之中,自然以一种较为克制的形式体现,人工与自然的博弈与相融也表达了禅的意境。
The atrium space creates a Zen recreational space under the forest in the form of characteristic pavement. The dark grey and light grey pavement alternately paves, reflecting ingenuity and surprise in detail. The whole stone seating bench is interposed in the change of pavement, which is naturally reflected in a more restrained form. The game and blending of man-made and nature also express the artistic conception of Zen.
四境:山居之境 forth sight: life in mountains
后场空间更是将山居的气质晖于极致,不求刻意动线,悠然的路线融入峰回路转的变化,步于自然之中,不经意间已悠然归家。空间依山势地形打造,给予观者以不同感官体验。整体的归家动线设计与登山的动线相同,自低而高,山溪伴路使用人工痕迹极少的材料来体现自然气息,立面与铺装的选用也以体现山野气息的深色石材的自然皮面及不规则边缘的石材大板为主。
Back-field space is the ultimate temperament of mountain dwelling, not deliberately moving line, leisurely route into the change of peak and loop, step in nature, inadvertently have leisurely returned home. The space is built according to the mountain terrain, giving the viewer different sensory experience. The overall design of the homecoming line is the same as that of mountaineering. From low to high, the mountain and stream accompanying roads use materials with few artificial traces to reflect the natural flavor. The selection of elevation and pavement is mainly based on the natural skin of dark stone and the large stone slabs with irregular edges.
▼峰回路转 The winding path
▼山溪伴路 The road with stream
▼更多场地实景图 More photos
听瀑:观者由建筑空间而出,自然跌瀑便现于眼前,“流泉百道鸣,激荡声喧蹙” ,以深色石材的自然皮面打造的跌瀑墙面给予观者顷刻归于山野的震撼之感,同时姿态特异的植被从墙体间生长出也将空间的自然气息更好提升。
Listening to waterfalls: The viewer comes out of the building space, and the natural falls appear in front of him. The falling waterfalls made of natural leather of dark stone give the viewer a sense of instant return to the mountains. Meanwhile, the special vegetation grows from the walls and improves the natural atmosphere of the space better.
▼植被从墙体间生长 The special vegetation grows from the walls

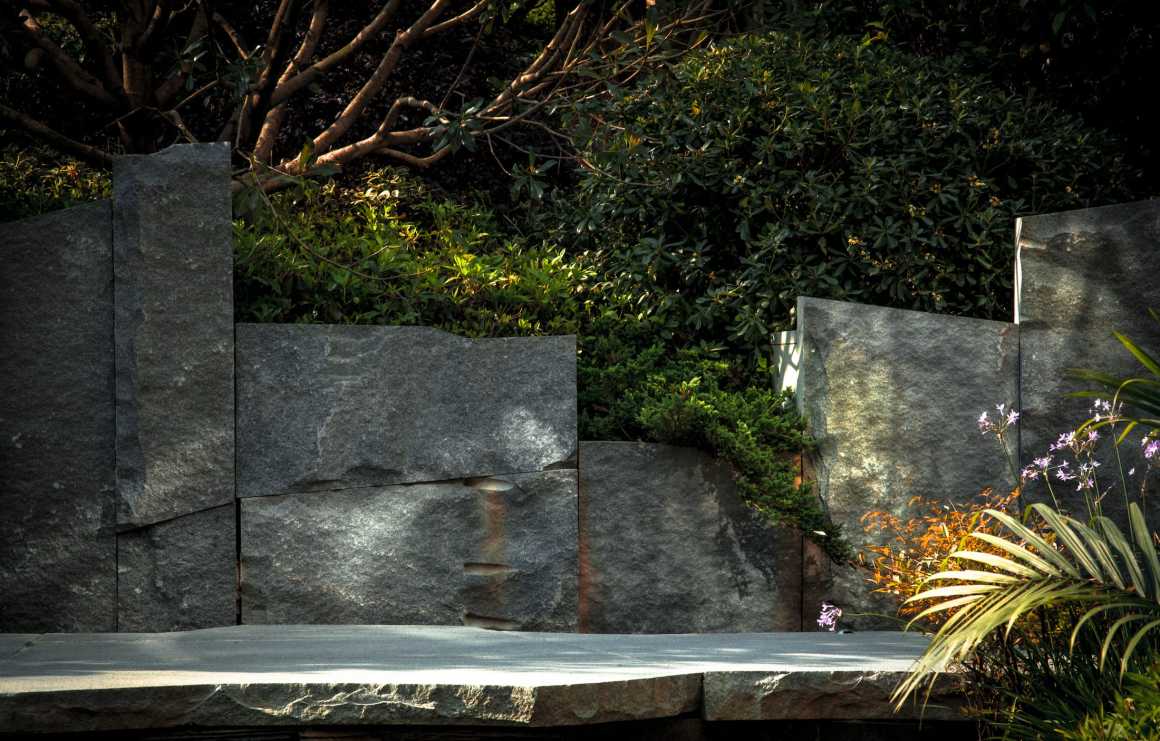
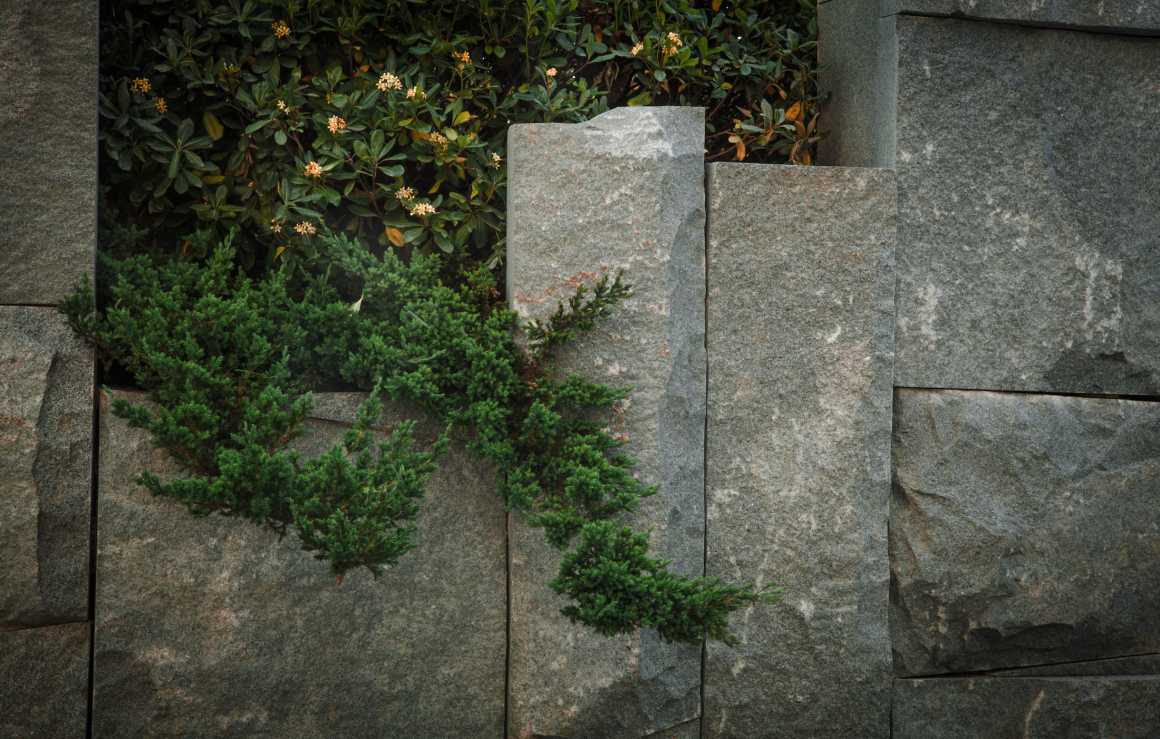
临流:“静流照清影,磬石叠瀑生”,依据山势,泉泉叠水如同山间溪流于空间中流淌,叠水立面采用深色细腻机理的石材,而池底采用片岩布置散发着山野间的自然气息,边缘保留石材皮面的深色的石材大板浮于水面,细腻的处理手法将空间的山野氛围更好的体现。溪流尽端的特色叠水墙有安静的金蝉停留,描绘出一幅生动的山林景色。
Near the flowing water: “Quiet flow shines in clear shadows, stone cascades grow.” According to the mountain situation, spring cascades flow in space like mountain streams. The vertical surface of water cascades uses dark and delicate stone materials, while the bottom of the pond uses schist layout to emit the natural atmosphere between mountains and fields. The edge retains the dark stone slabs of stone skin surface floating on the water surface. The delicate handling method will make the mountain atmosphere of space better. Now. The characteristic water-folding wall at the end of the stream has a quiet golden cicada stop, which depicts a vivid landscape of mountains and forests.
▼视频 Video
▼叠水边的烟波光影变化 Light and Shadow Changes of Smoke Waves at Overlapping Waters
▼叠石细节 The stone details
▼临流山野氛围 The mountain atmosphere 
溪香:“清溪芳渚跃,夹岸山花放”,边缘自然的石材园路配合层次丰富、植物组团将山居体验悠然体现,空间中不经意布置的竹筒灯如同山间的小精灵给予观者夜间归家的温馨之感。
Brook surrounded by flowers: ” The clear brook was surrounded by flowers and perfumed with fragrance”, the natural margin of the stone garden road with rich levels, plant groups will leisurely reflect the experience of mountain dwelling, the inadvertent arrangement of bamboo tube lights in the space like mountain elves give visitors a warm feeling of returning home at night.
▼夹岸山花 Brook surrounded by flowers
观止:“天清远峰出,夜静星辰现”,园路的尽端是融合于自然空间的小门扉,立面材质与其它自然石材墙面统一,造型轻巧,进入门扉后园路尺度与植物配置都稍有不同,体现更为舒适的温馨感。
View: “The air was fresh, the distant peaks were visible, the night was quiet, and the stars were shining in the sky.”, the end of the garden road is a small door integrated into the natural space, facade material and other natural stone wall uniform, lightweight shape, into the gate back garden road scale and plant configuration are slightly different, reflecting a more comfortable warmth.
更多大区效果图预览 More perspectives of residential area
▼东入口效果图 Perspective of eastern entrance
 ▼古树下沉区域效果图 Perspective of ancient tree subsidence area
▼古树下沉区域效果图 Perspective of ancient tree subsidence area
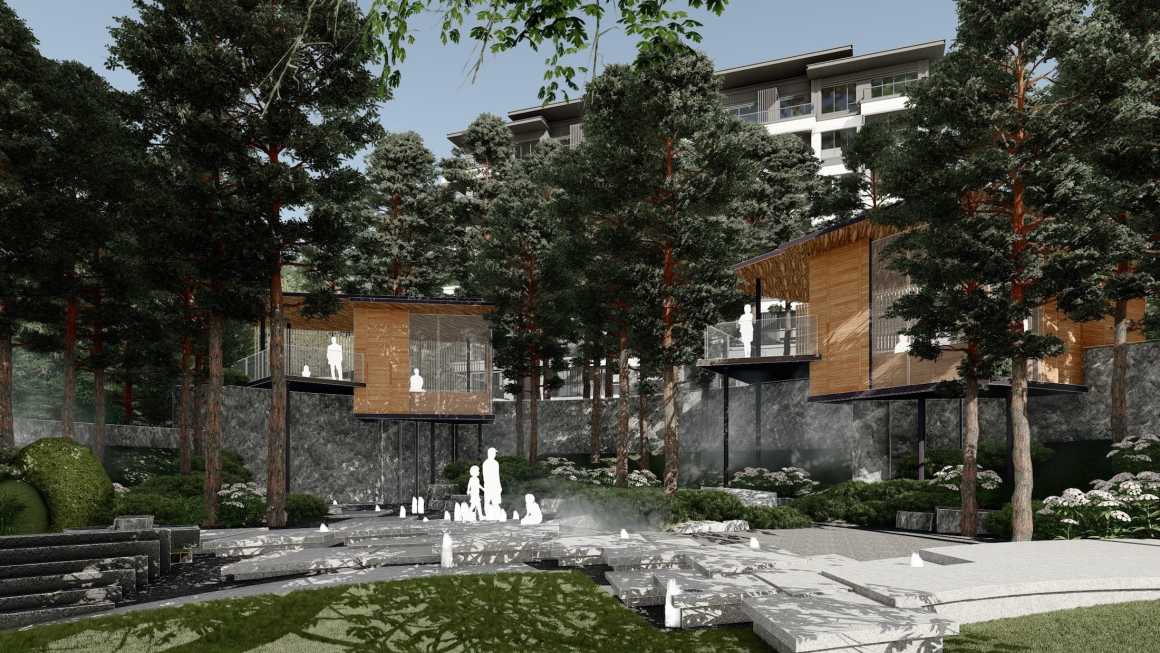 ▼南侧入口效果图 Perspective of south entrance
▼南侧入口效果图 Perspective of south entrance
项目名称:浙江龙湖坤和天境
客户:浙江龙湖公司
项目地址:浙江省宁波市鄞州区东钱湖莫古路
设计时间:2018.10-2018.12
完成时间:2019.5
示范区面积:4628m²
景观设计:上海澜道佑澜环境设计有限公司
设计指导:孟令君
示范区主创设计师:过志超
大区主创设计师:刘正月
设计团队:汪婷、王婉菁、韩易茜
合作方:
示范区建筑设计:汇张思建筑设计咨询(上海)有限公司
示范区建筑施工图:宁波市民用建筑设计研究院有限公司
景观施工:宁波市天莱园林建设工程有限公司
景观软装:深圳奥雅设计股份有限公司
摄影:孟令君
Project name: Light Mansion of Zhejiang Longfor
Client: Zhejiang Longfor
Location: Mogu Rd, Dongqian lake, Yinzhou district, Ningbo city, Zhejiang province
Design period: 2018.10-2018.12
Completion date: 2019.5
Demonstration area: 4628m²
Landscape design : T+M Studio
Design guidance: Meng Lingjun
Chief designer of demonstration area: Guo Zhichao
Chief designer of residential area: Liu Zhengyue
Design team: Wang Ting, Wang Wanjing, Han Yiqian
Partner:
Architectural design of demonstration area: HZS
Construction drawings of demonstration area: Ningbo Institute of Civil Architectural Design co.,LTD
Landscape construction: Ningbo tianlai garden construction engineering co., LTD
Exterior Decoration Design: shenzhen L&A design co., LTD
Photography: Meng Lingjun
项目中的材料运用 Application of materials in this project
更多 Read more about: 澜道设计机构


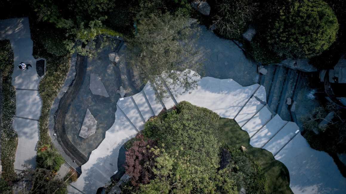
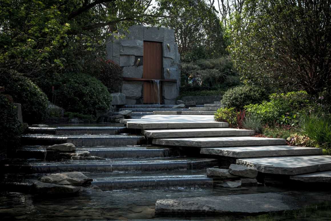

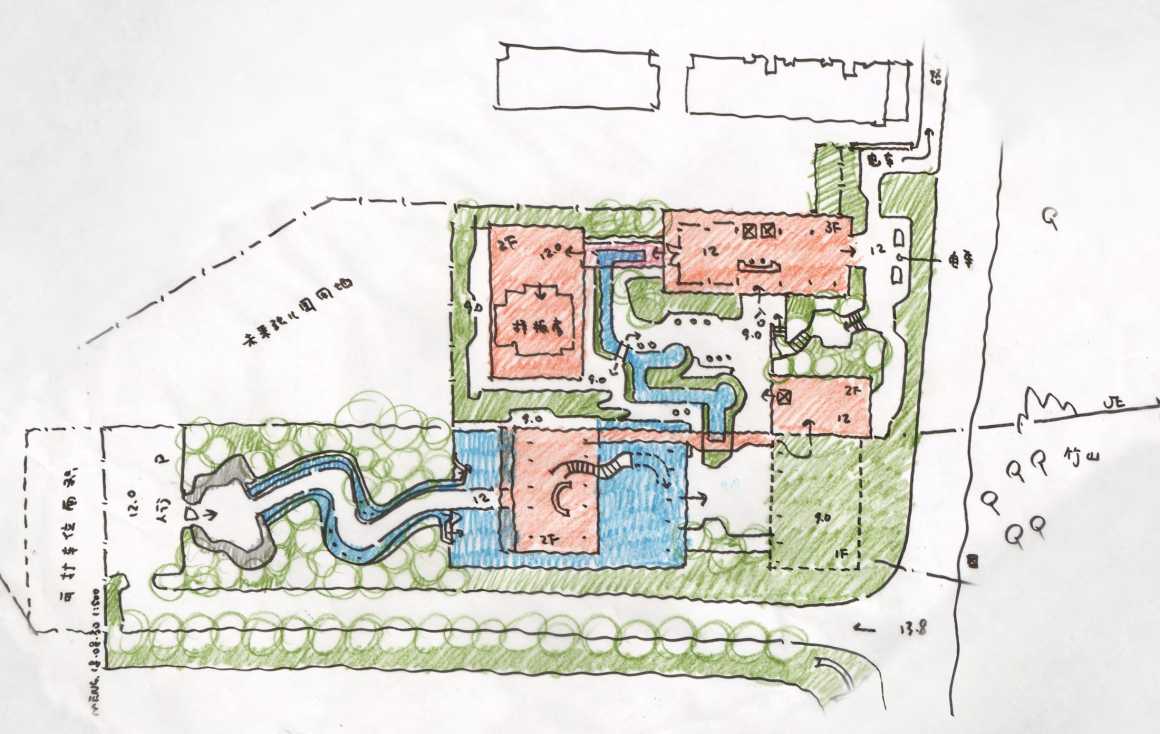
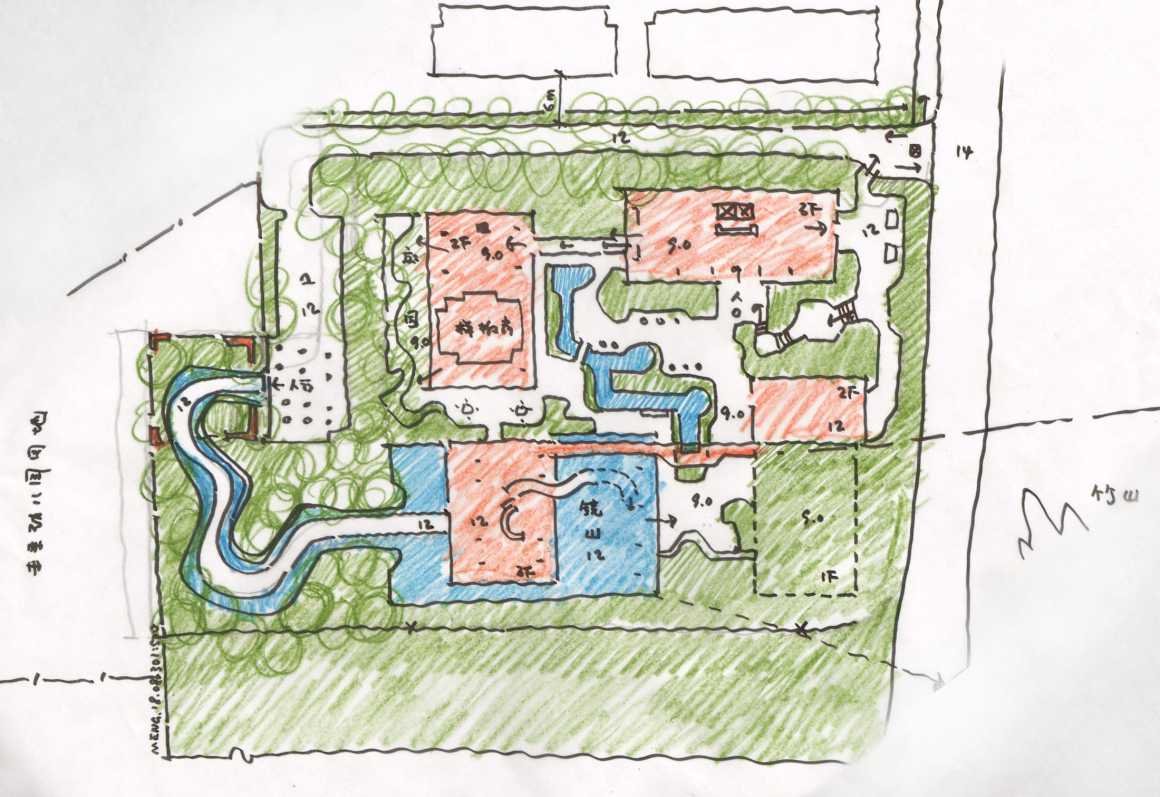
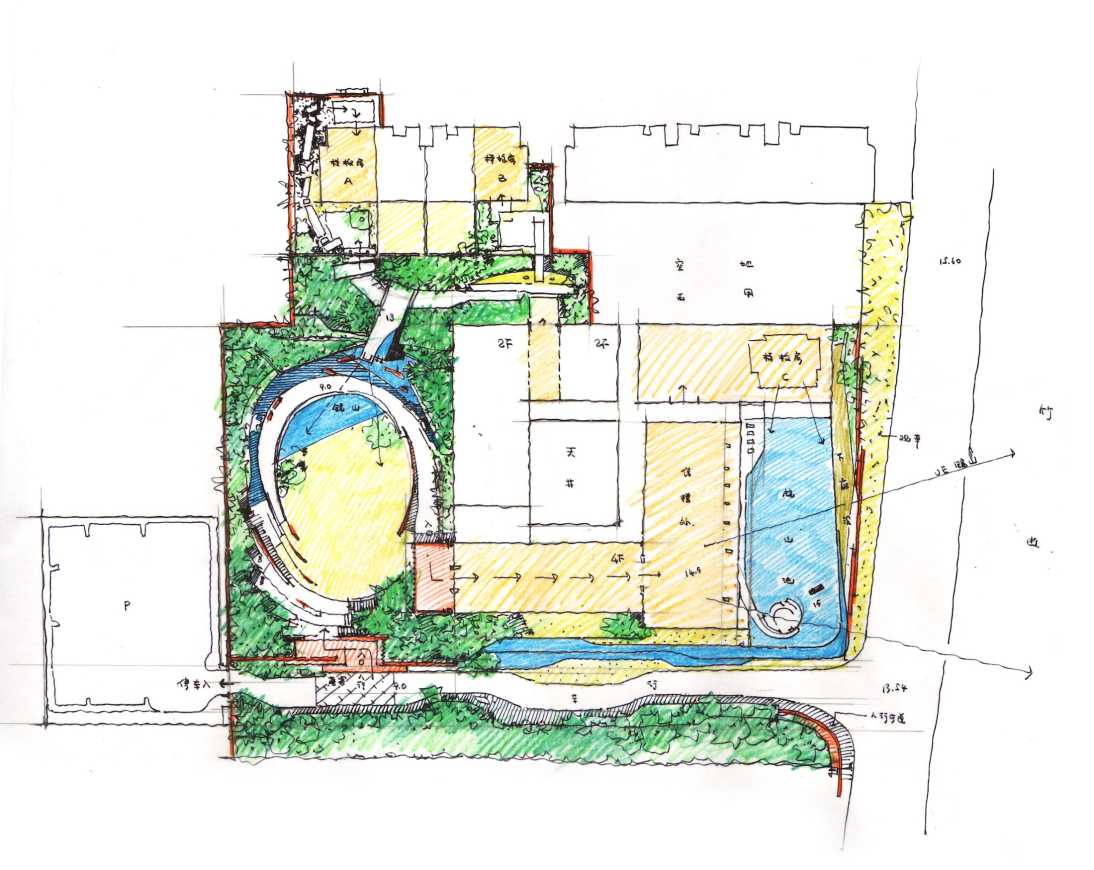


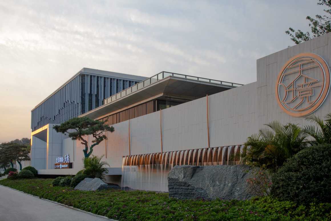
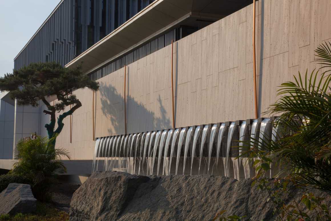
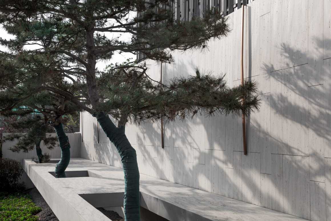
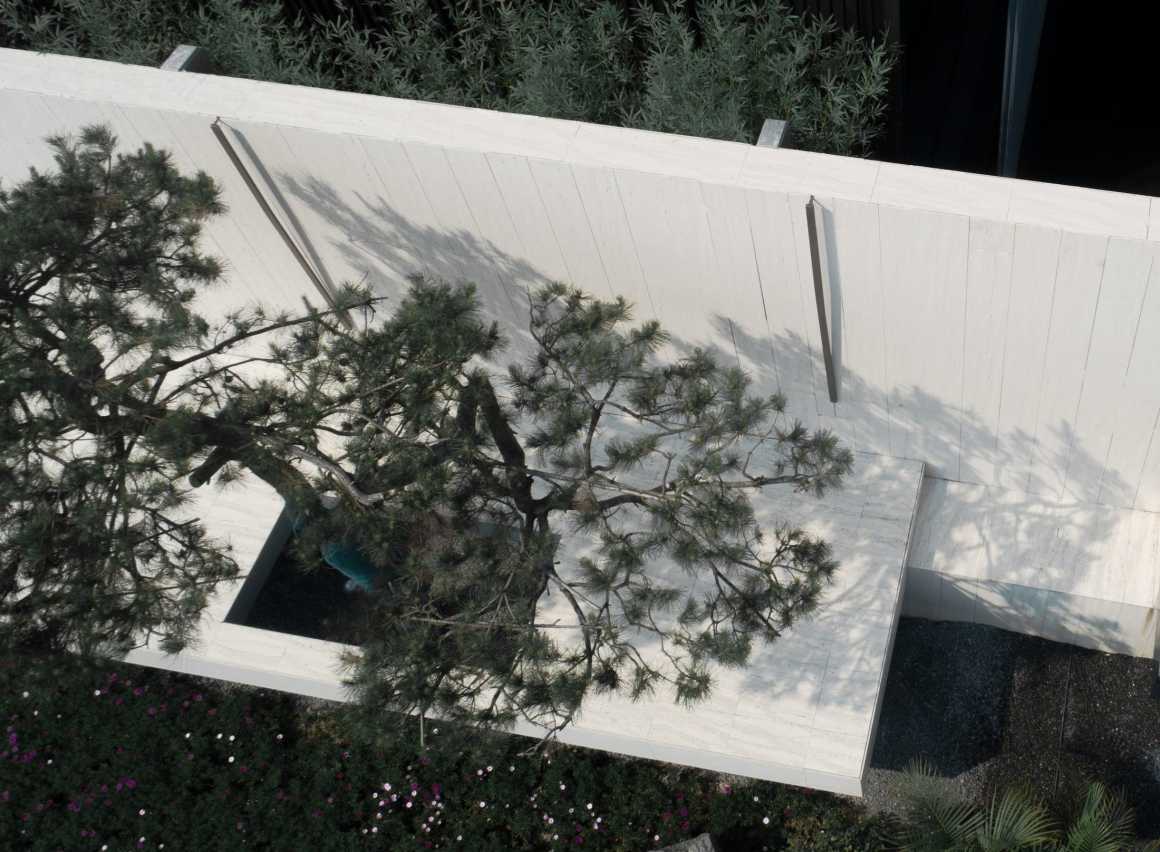
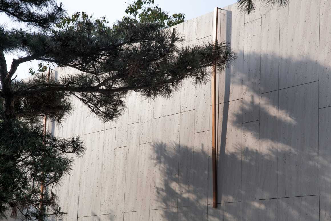
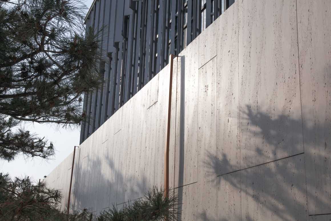
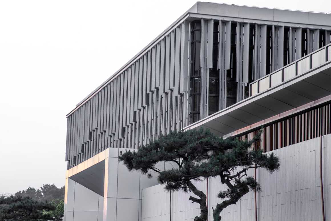
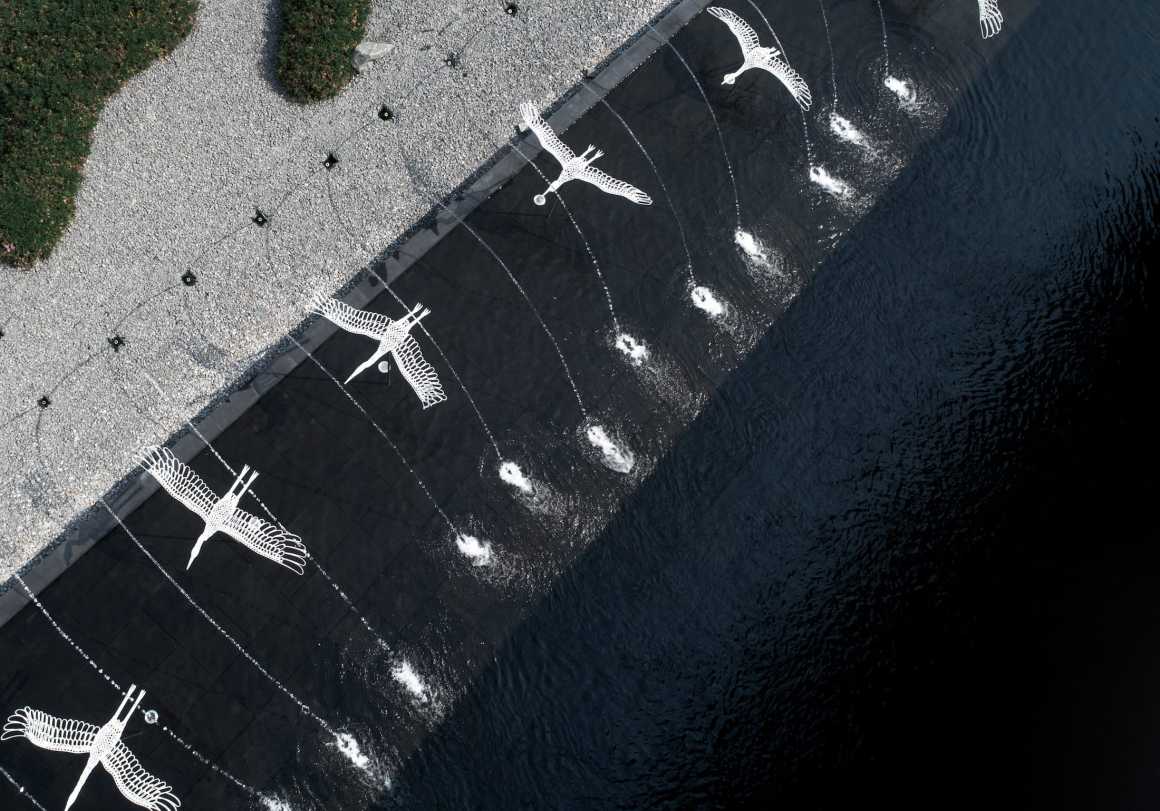
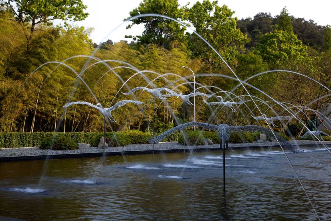
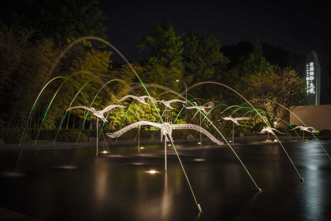
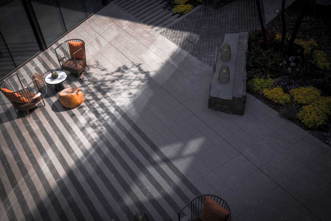

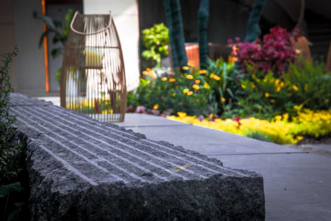
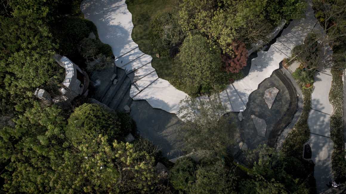
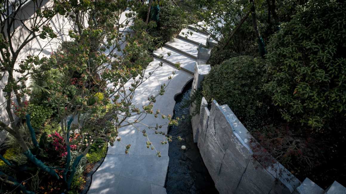
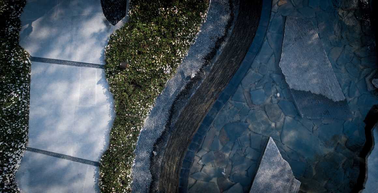

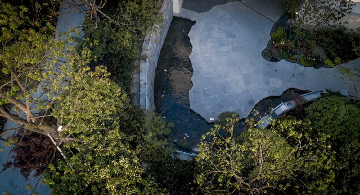
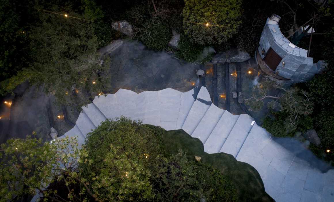
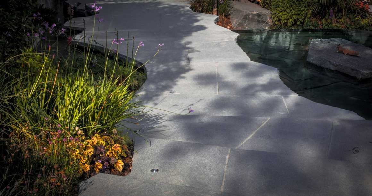
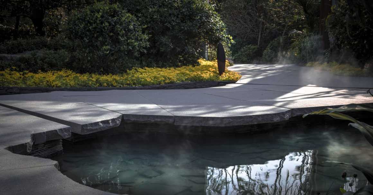
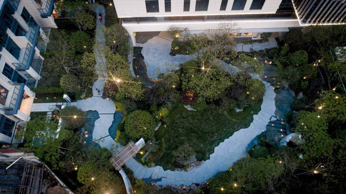
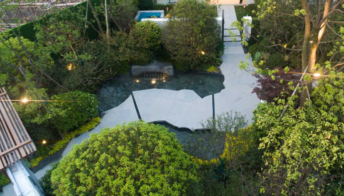

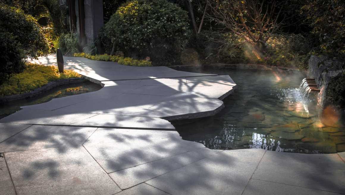
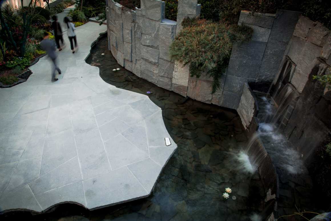
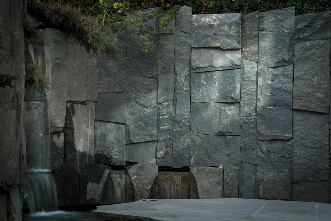
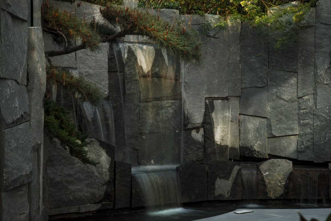
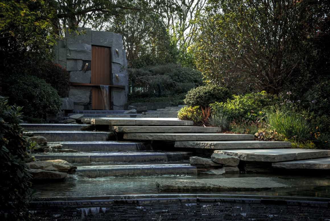
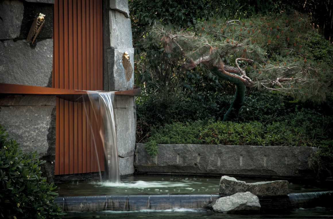
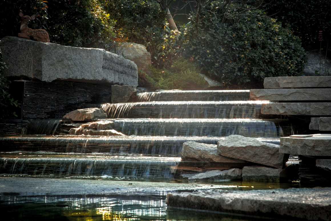
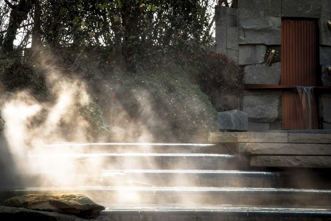
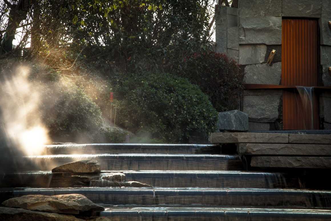
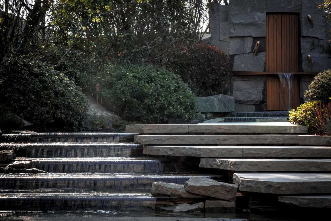
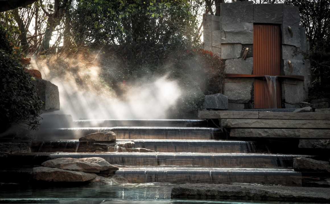
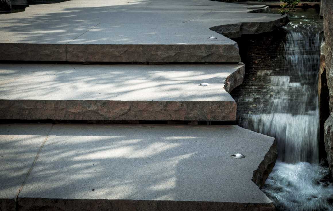
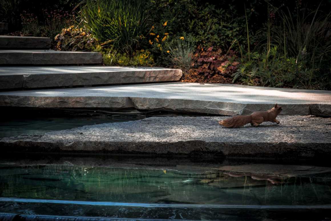
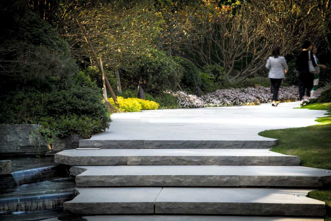
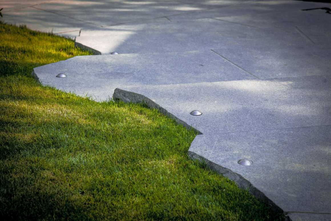
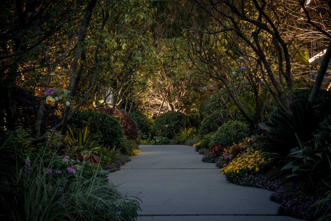
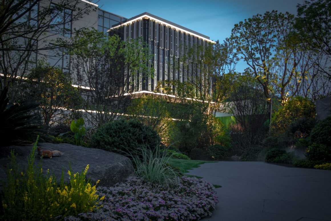
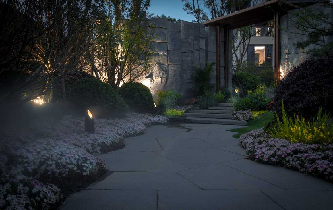
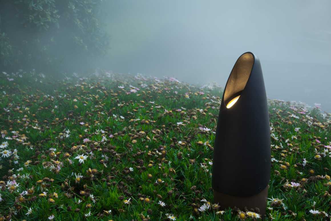
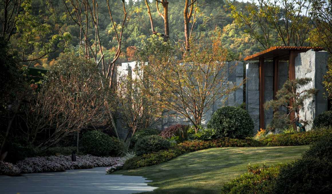
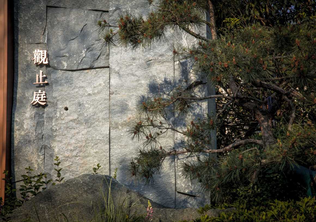
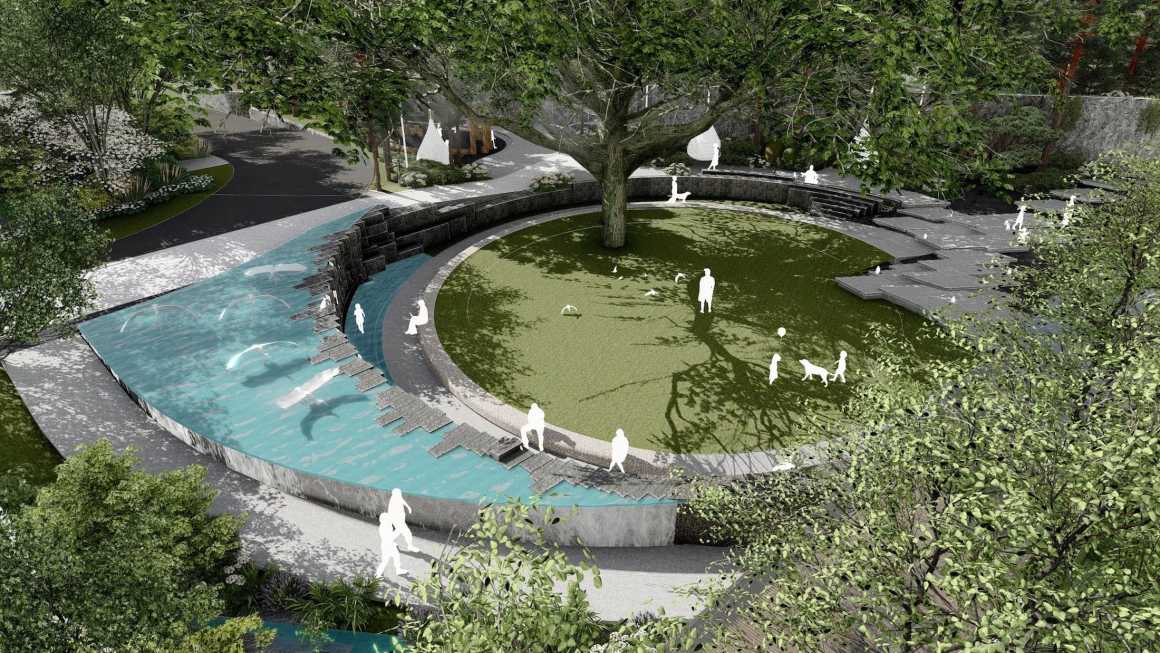
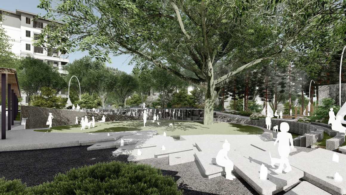
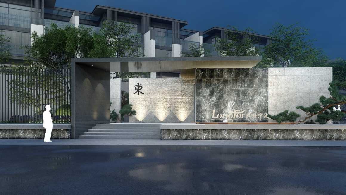
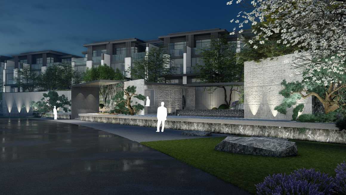

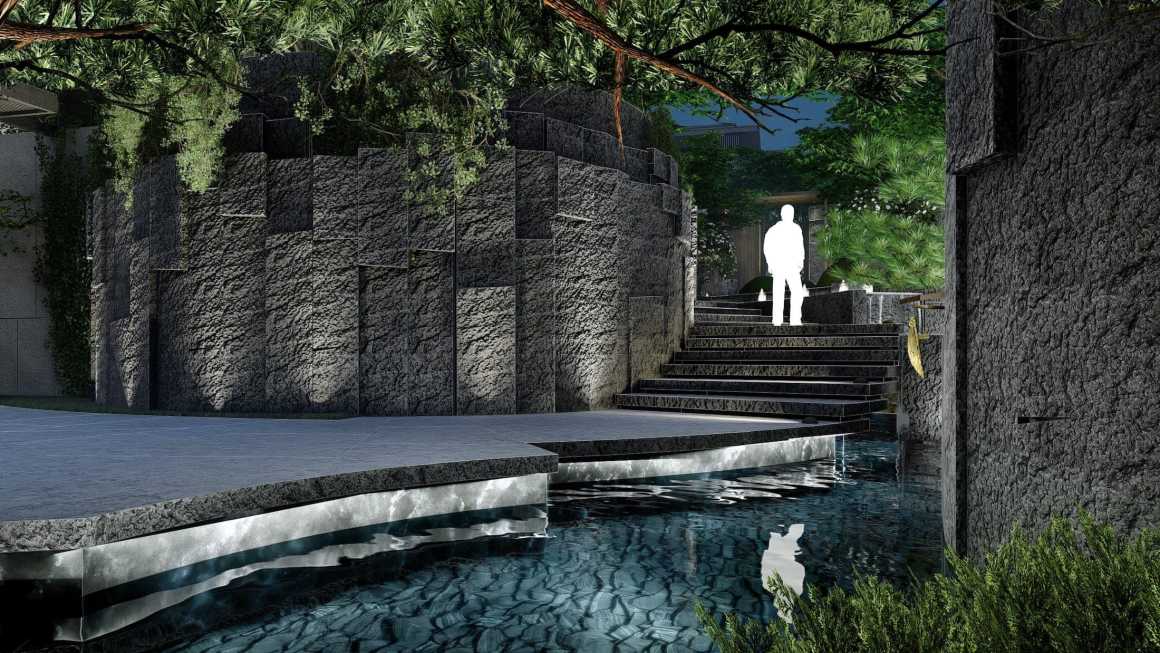

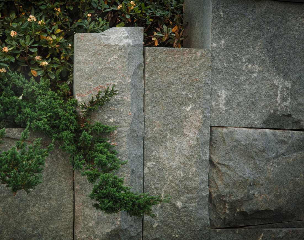
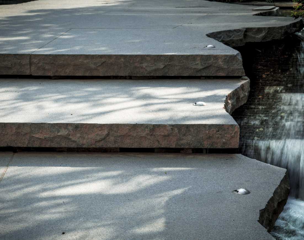


0 Comments