本文由 DCDSAA淀川建筑事务所 授权mooool发表,欢迎转发,禁止以mooool编辑版本转载。
Thanks DCDSAA Architecture Office for authorizing the publication of the project on mooool, Text description provided by DCDSAA Architecture Office .
DCDSAA淀川建筑事务所:DCDSAA淀川建筑设计事务所今年在上海完成了一个非常重要的建筑规划设计项目——LILITH莉莉斯小屋(猫舍花园);建筑师希望通过极简的几何解构与平静的对称性,构筑建筑、庭院与自然三者间的和谐关系。
DCDSAA Architecture Office:DCDSAA Architectural Design Office has completed a very important architectural planning and design project in Shanghai this year-Lilith House (Cat House Garden); Architects hope to build a harmonious relationship among architecture, courtyard and nature through minimalist geometric deconstruction and calm symmetry.
▽项目鸟瞰 Aerial view of the project
▽夜景鸟瞰 Night view
在上海松江云间粮仓文创园,有一群历史悠久的谷仓老建筑、项目坐落在人民河岸上的建筑体,作为一块原有的粮仓用地,这个位置的使命是创造与周围景观和谐共生,并成为该场地建筑的一部分。
In Yunjian Granary Cultural and Creative Park, Songjiang, Shanghai, there are a group of old granary buildings with a long history, which are located on the banks of the people’s river. As an original granary land, the mission of this location is to create a harmonious symbiosis with the surrounding landscape and become a part of the site building.
▽项目区位 Project location
▽改造前原貌 Original appearance before transformation
▽场地环境 Site environment
“建筑是一个有节奏、有清晰立面的开放式自然关系,DCDSAA建筑事务所的主持建筑师王皓先生说:“严谨的规划与设计,得益于我们对未来建筑的深入研究与探讨,是一种有仪式感的开放式的私密空间,建筑与庭院相连,彼此间的互动又创造了独有的体验乐趣。”
“Architecture is an open natural relationship with rhythm and clear facade. Mr. Wang Hao, the presiding architect of DCDSAA Architecture Office, said: “Rigorous planning and design, thanks to our in-depth study and discussion of future architecture, is an open private space with a sense of ceremony. Architecture is connected with courtyard and the interaction between them creates unique experience fun.”
▽建筑外立面 Building facade
入口采用漂浮式BOX的斜面异形框架,有趣的上下立面构成,立面采用大落地玻璃设计,每个BOX立体构成就像雕塑一样与外面花园水景相呼应,创造空间的流动性。
The inclined special-shaped frame of the entrance floating BOX is used, and the interesting upper and lower faç ades are formed. The faç ades are designed with large floor-to-ceiling glass. The three-dimensional structure of each BOX echoes the waterscape of the outside garden like a sculpture, creating the fluidity of the space.
▽东侧入口的巨大落地窗 The huge French windows at the east entrance
室内整体米白色极简构造设计,半圆形下沉休闲体验空间具有优美的线条与体感,自然采光的容度与宽度,光与建筑有更多的相互作用与映衬,空间具有了光的自然属性后,便充满了幻想与真实的对比性,更赋予建筑艺术馆般的纯粹现代气质。
The whole indoor beige minimalist structure design, the semi-circular sinking leisure experience space has beautiful lines and sense of body, the tolerance and width of natural lighting, and more interaction and contrast between light and buildings. After the space has the natural attribute of light, it is full of the contrast between fantasy and reality, and it is endowed with the pure modern temperament like an architectural art museum.
▽外部与室内 Exterior and interior
▽咖啡吧与入口 Coffee bar and entrance
▽室内局部休闲功能 Indoor local leisure function
丰富而充满变化的景观环境为建筑营造出多元化的趣味体验,室内每个开放空间不仅为人们提供了极佳的远景视野,同时将室外空间与独立的室内空间紧密地联系在一起。场地与建筑的设计中巧妙运用了尺度与层高的变化,形成丰富的体量对比关系,营造出独特的空间与视觉体验。
The rich and varied landscape environment creates diversified interesting experiences for the building. Each open space in the room not only provides people with an excellent vision, but also closely connects the outdoor space with the independent indoor space. In the design of the site and the building, the changes of scale and storey height are skillfully used, which form a rich volume contrast relationship and creating a unique space and visual experience.
▽临河室内望景 Linhe indoor view
每个BOX采光对称方向是建筑的纯粹形式,将空间引向更耐人寻味的艺术方向,也引出建筑的“自然属性”,造筑出从而成为一种可视性的自然情怀,满足我们对体验品质及理想的追求。
Each symmetrical direction of BOX lighting is a pure form of architecture, which leads the space to a more intriguing artistic direction, and also leads to the “natural attribute” of architecture, thus creating a natural feeling of visibility and satisfying our pursuit of experience quality and ideal.
▽户外走廊与楼梯 Outdoor corridors and stairs
错落有致的外观体态营造出一系列连续的景观场景,建筑中的公共空间围绕着室外花园平台组织起来,室内外的界限也因为这些花园而变得灵动起来。整体规划由两栋小型建筑组成,并在建筑上部形成室外打卡露台。
The overall planning consists of two small buildings, and an outdoor punch-in terrace is formed in the upper part of the building. The terrace is planted with green vegetation, just like a hanging garden, floating above the site and the river bank, creating a natural and harmonious indoor and outdoor atmosphere.
▽建筑之间的关系 The relationship between buildings
露台上种植有绿色植被,宛如一座座空中花园,漂浮在场地与河边上方,营造出自然和谐的室内外氛围。二层空中花园建筑结构漂浮在一层之上,形成了一个奇妙的漂浮姿态;与下方的水景形成互动,二层的整体立面构成,展现出各种形态,时而细腻,时而安静,能为空间创造了自然、柔软、唯美、灵动画面感,又成为绝美的打卡观景台。
The patchwork appearance and posture create a series of continuous landscape scenes. The public space in the building is organized around the outdoor garden platform, and the boundary between indoor and outdoor becomes smart because of these gardens. The two-story sky garden structure floats on the first floor, forming a wonderful floating posture; Interact with the waterscape below, and the overall facade of the second floor shows various shapes, sometimes delicate and sometimes quiet, which can create a natural, soft, beautiful and smart picture for the space, and become a beautiful photoshop viewing platform.
▽二楼空中花园 Sky Garden on the second floor
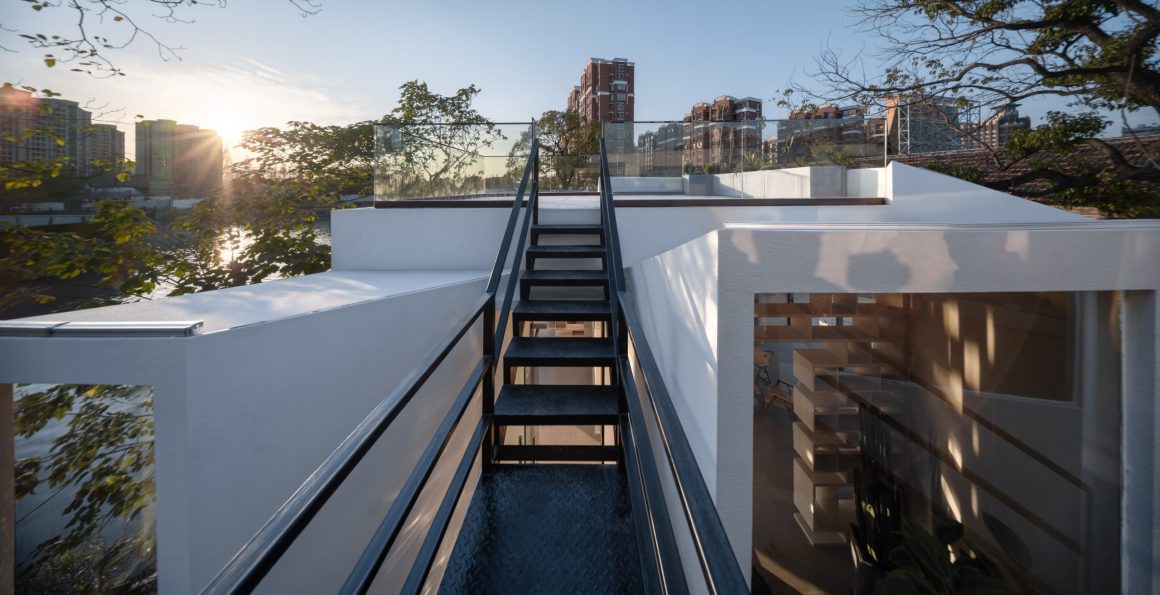 ▽建筑的光影形态 The light and shadow form of the building
▽建筑的光影形态 The light and shadow form of the building
另外一栋猫舍建筑设计,采用上下二层开放式的相连相融设计,整体大面积玻璃及通透感,强调空间的舒适性,追随光、追随自然。猫与自然间无意识的和谐关系,才是“无意识建筑”的最好表达。
In addition, the architectural design of another cat house adopts the upper and lower floors of open-ended integration design, with large area of glass and transparency, emphasizing the comfort of space, following the light and nature. The unconscious harmonious relationship between cats and nature is the best expression of “unconscious architecture”.
▽猫舍的建筑环境 The built environment of the cattery
▽一楼猫宠活动空间 Cat pet activity space on the first floor
▽二楼猫宠活动空间 Cat pet activity space on the second floor
在建筑的后方区域,向内的户外花园是最为令人心动的境界,创造出一种内在的寂静,内庭院与自然水景的交相呼应,展现了美丽花园及现代诗意。
In the rear area of the building, the inward outdoor garden is the most exciting realm to create an inner silence. The inner courtyard echoes the natural waterscape to show the beautiful garden and modern poetry.
▽1F平面图 1F floor plan
▽结构立体分裂图 Structure three-dimensional split diagram
▽施工现场图 Construction site map
项目名称:上海云间粮仓“人民河畔悬浮的太空盒”LILITH莉莉斯小屋
项目地点:中国·上海·松江
建筑面积:350平方米
项目类型:展示/猫舍花园
项目业主:LILITH莉莉斯
建筑、室内、景观设计:DCDSAA淀川建筑事务所
公司网站:www.dcdstudio.cn
主持建筑师:王皓
设计团队:袁郑亮、唐超、颜丙坤
设计完成时间:2021年7月-11月
施工单位:上海淀川建筑设计有限公司
主要材料:石材、钢板、金属、玻璃、肌理漆、绿植
项目摄影:吴清山
Project Name: Shanghai Yunjian Granary “Space Box Suspended by People’s River” LILITH House
Project location: Songjiang, Shanghai, China
Building area: 350 square meters
Type of project: Exhibition/Cat House Garden
Owner: LILITH
Design: DCDSAA Architecture Office
Company website:www.dcdstudio.cn
Architect: Wang Hao
Design team: Yuan Zhengliang, Tang Chao and Yan Bingkun
Design and Completion time: July 2021-November 2021
Construction unit: Shanghai DCDSAA Architectural Design Co., Ltd.
Main materials: stone, steel plate, metal, glass, texture paint and green plants
Project Photographer: Wu Qingshan
“ 白色的几何形猫舍,拉近人与建筑与动物的关系,营造美好温暖的生活场景。”
审稿编辑 任廷会 – Ashley Jen
更多 Read more about: DCDSAA淀川建筑事务所


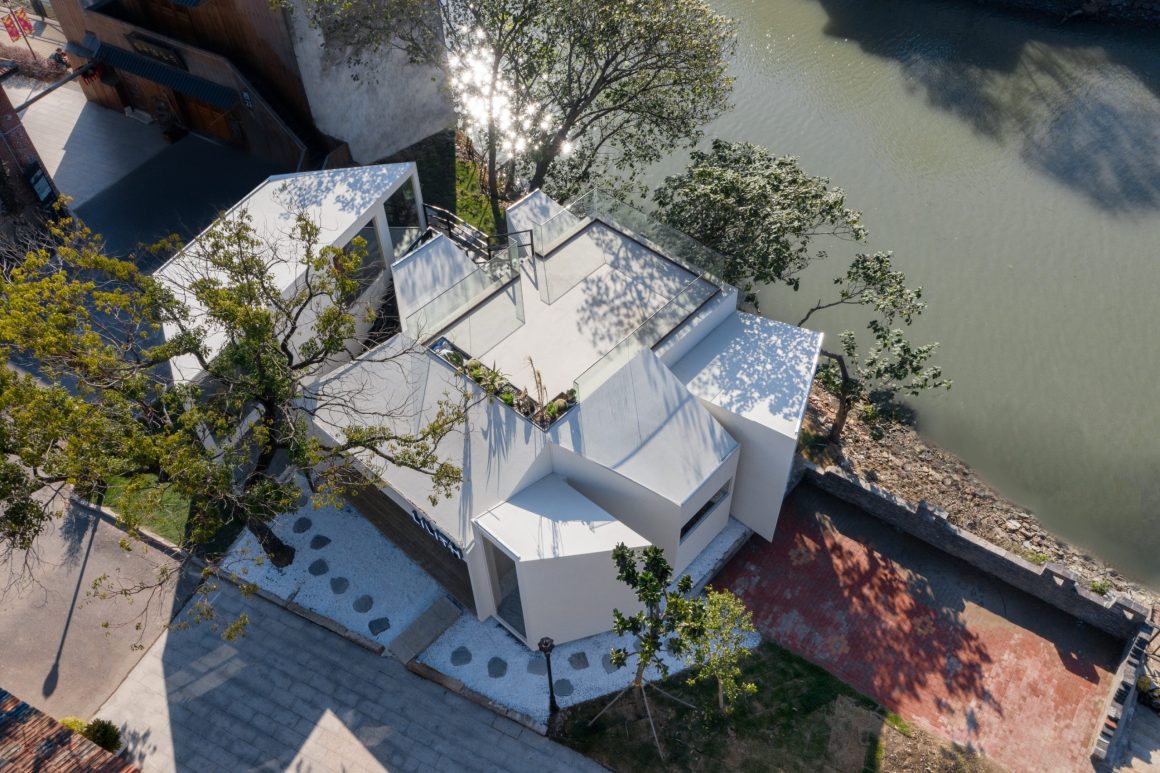

.jpg?x-oss-process=style%2Flarge)
-scaled.jpg?x-oss-process=style%2Flarge)
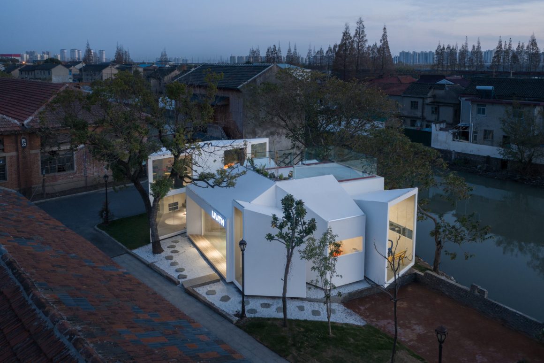
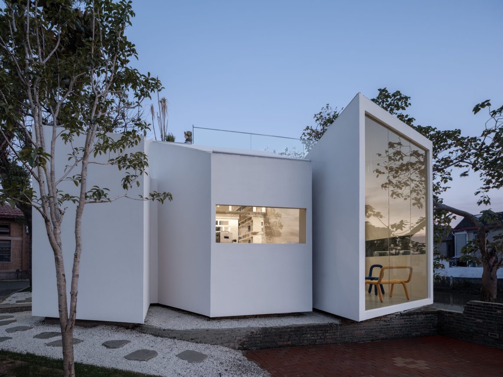
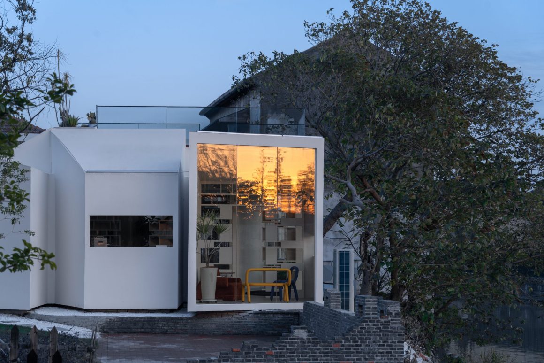
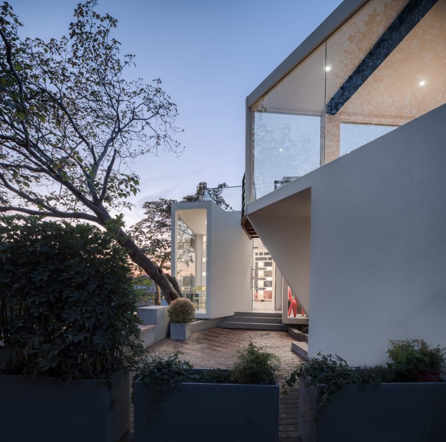
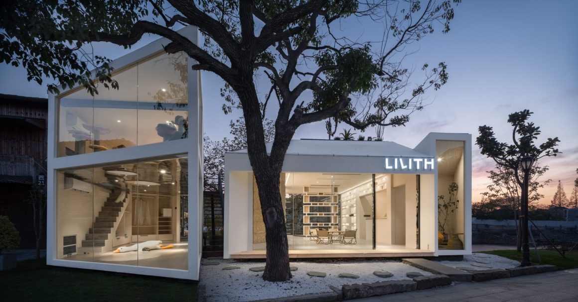
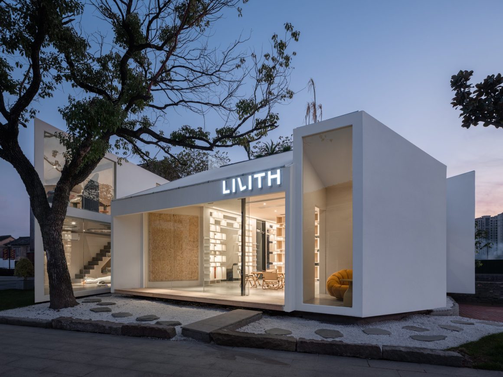

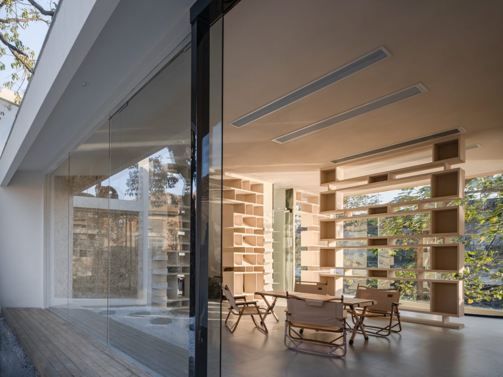
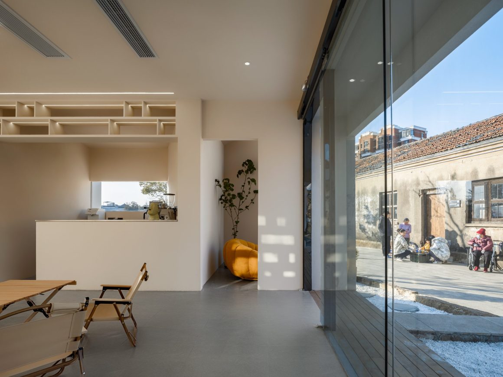
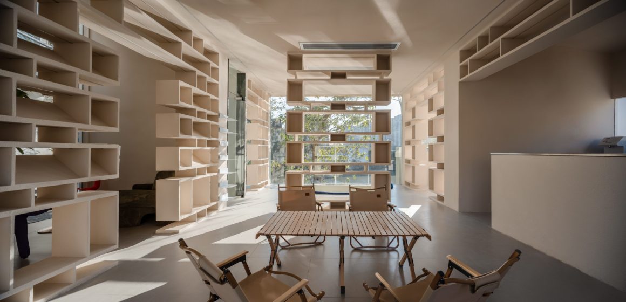
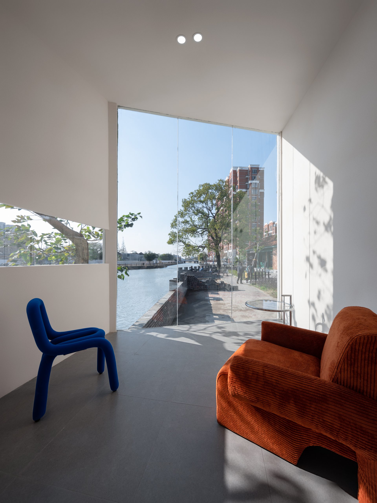
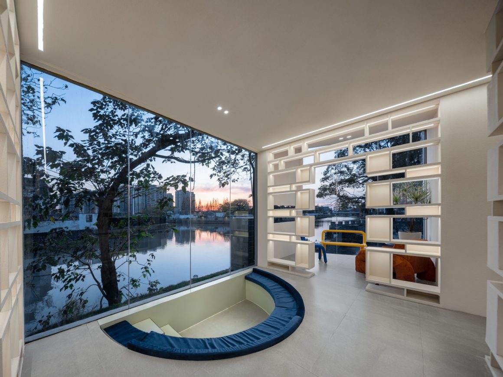
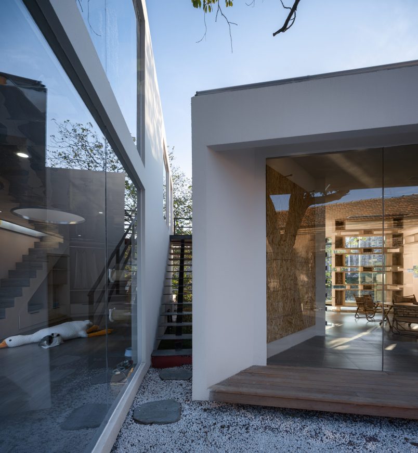
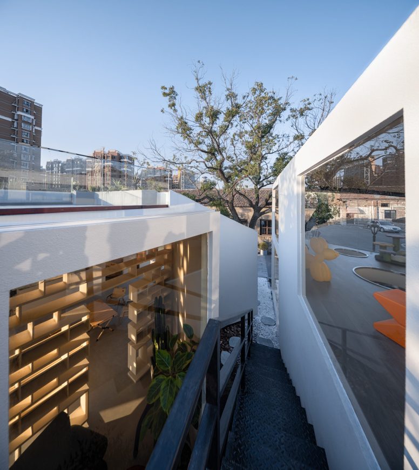
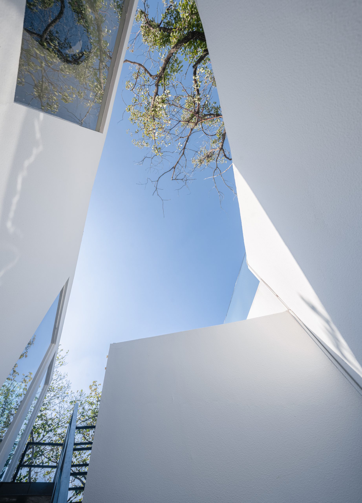
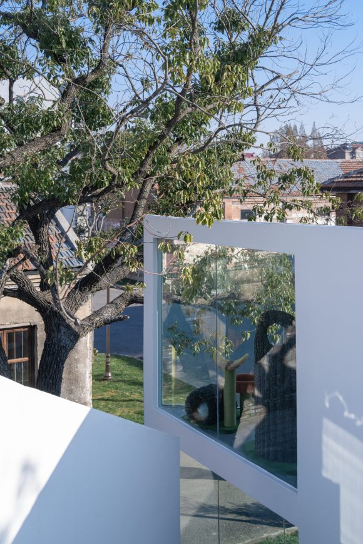
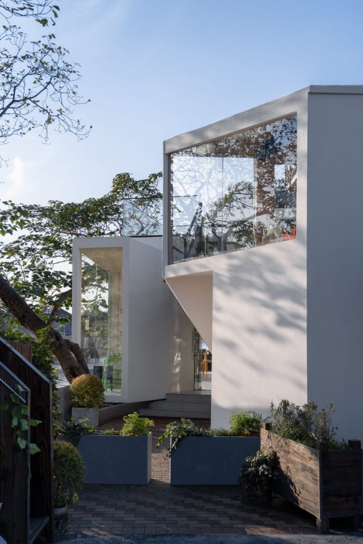
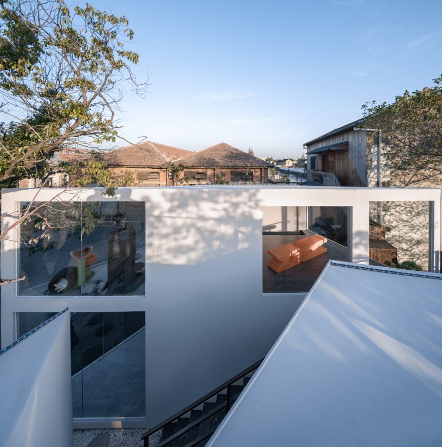
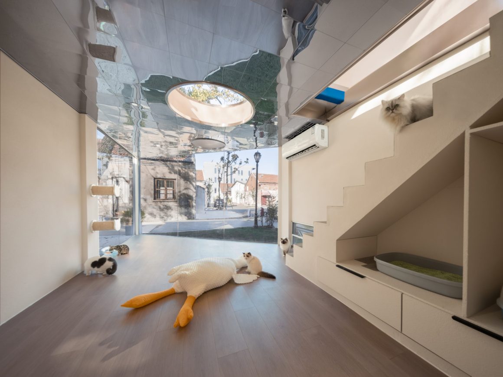
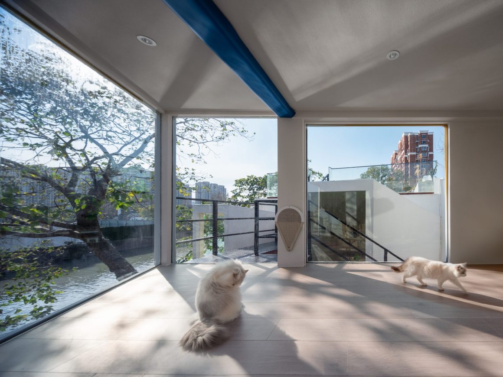

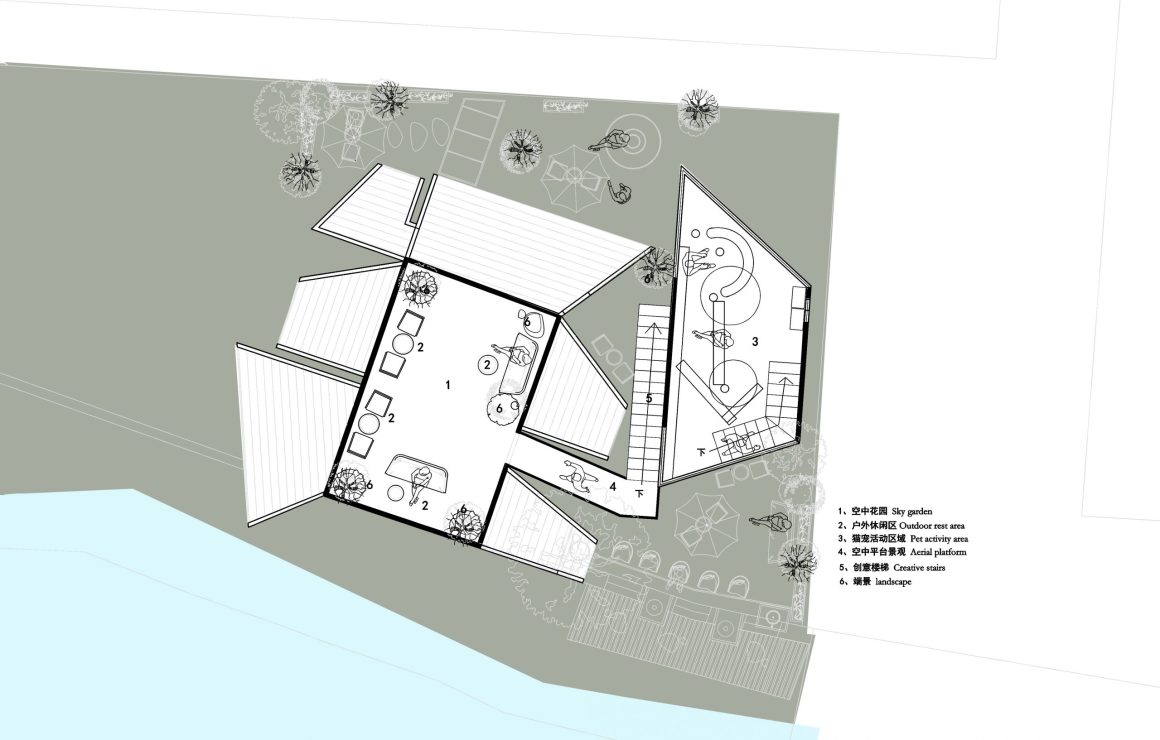
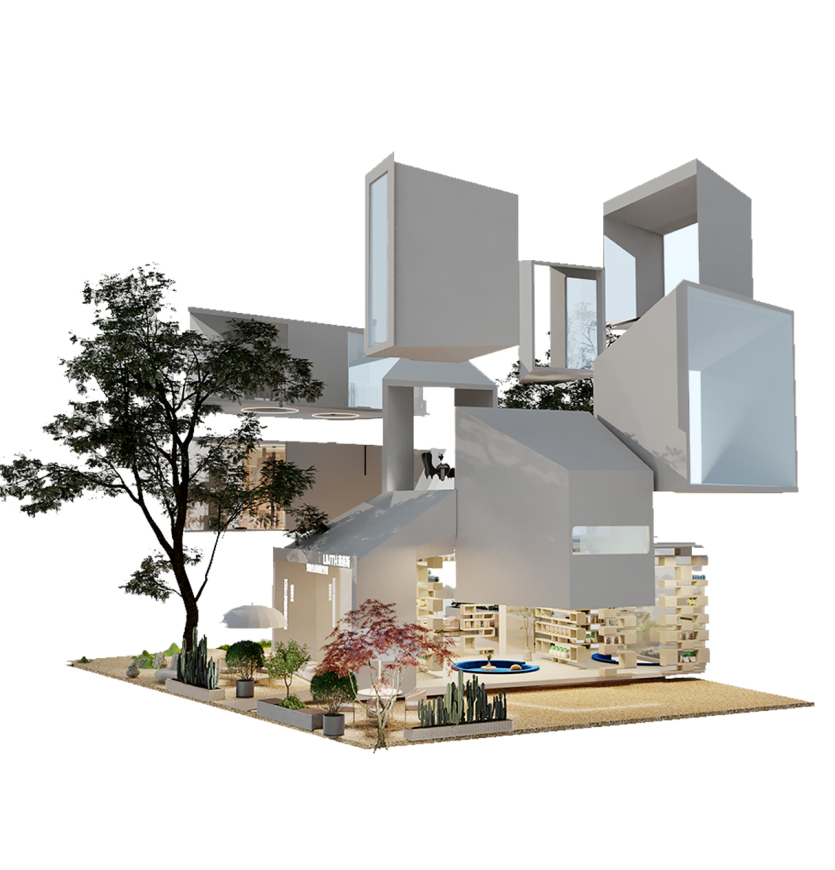
-scaled.jpg?x-oss-process=style%2Flarge)


0 Comments