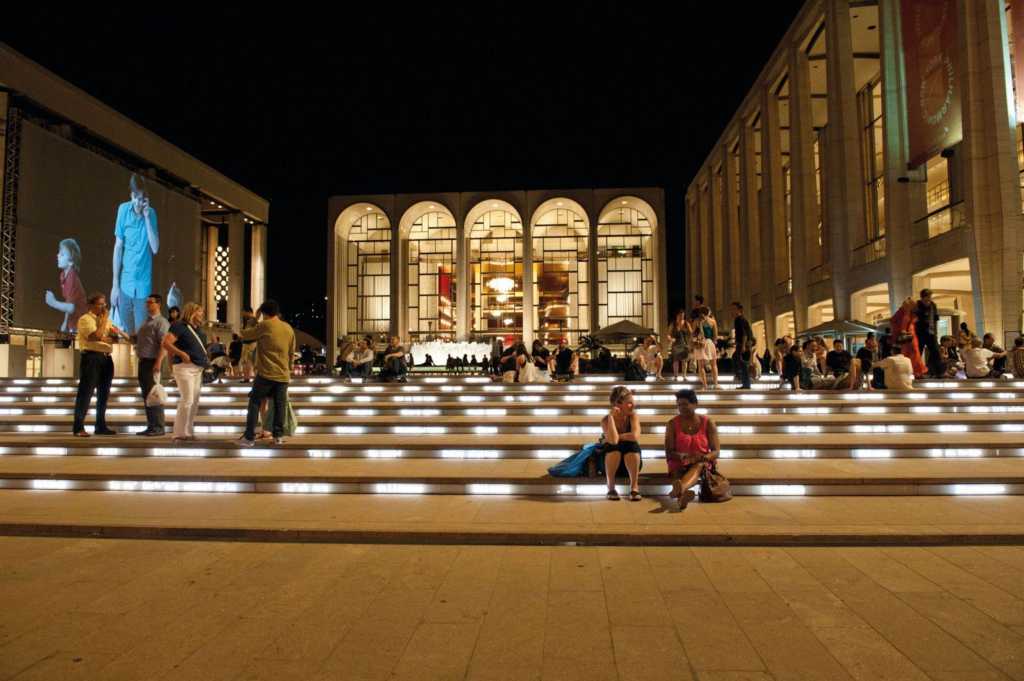Diller Scofidio + Renfro:林肯中心的建筑和公共空间集合是一群杰出建筑师的产物,包括Gordon Bunshaft, Eero Saarinen, Wallace Harrison和Philip Johnson。林肯中心已经成为与纽约密不可分的一个图标。公共空间的重新设计包括中央广场、北方广场、将65街从服务走廊改造成新的中央脊柱、改造哥伦布大道林肯中心的三个街区,最终改造Damrosch公园。重新设计的目的是通过将表演大厅内的景观延伸到大厅之间的静音公共空间和周围的街道来将校园变得更加开放。该项目的规模范围需要努力消除城市规划、建筑、景观设计和信息设计之间的界限。与Beyer Blinder Belle合作的长廊项目。
Diller Scofidio + Renfro:The ensemble of buildings and public spaces of Lincoln Center are the product of a group of prominent architects including Gordon Bunshaft, Eero Saarinen, Wallace Harrison and Philip Johnson. Lincoln Center has become an icon inextricably linked with New York. The redesign of public spaces includes the Central Plaza, the North Plaza, the conversion of 65th Street from a service corridor into a new central spine, the transformation of three blocks of Lincoln Center’s frontage at Columbus Avenue and eventually, Damrosch Park. The redesign is intended to turn the campus inside out by extending the spectacle within the performance halls into the mute public spaces between the halls and into the surrounding streets. The range of scales for the project requires an effort that dissolves boundaries between urban planning, architecture, landscape design and information design.65th Street Project in collaboration with FxFowle; Promenade Project in collaboration with Beyer Blinder Belle.
尺寸: 700000平方米
地点: 美国纽约林肯中心公共空间和Infoscape
南校区和乔西·罗伯逊广场竣工: 2009年
65街和北广场竣工: 2009年
景观完整: 2010年
Size:700000㎡
Location: Lincoln Center Public Spaces and Infoscape, New York, United States
South Campus and Josie Robertson Plaza Complete:2009
65th Street and North Plaza Complete:2009
Infoscape Complete:2010















0 Comments