本文由 Heatherwick Studio 授权mooool发表,欢迎转发,禁止以mooool编辑版本转载。
Thanks Heatherwick Studio for authorizing the publication of the project on mooool, Text description provided by Heatherwick Studio.
Heatherwick Studio、MNLA和奥雅纳公司于2021年5月21日宣布:位于纽约市哈德逊河上方,占地2.4英亩的城市公园和表演场所“小岛(Little Island)”正式开放。Little Island属哈德逊河公园所有,由伦敦的设计工作室Heatherwick Studio和纽约的景观设计公司MNLA设计,Little Island的开放将这个规划、开发、建设时间超过8年的项目带向了高潮。
Heatherwick Studio, MNLA, and Arup today announced the opening of Little Island, a 2.4-acre urban park and performance venue, situated above the Hudson River in New York City. Owned by the Hudson River Park and designed by the London-based Heatherwick Studio and the New York-based landscape architecture firm MNLA, the opening of Little Island is the culmination of over 8 years of planning, development and construction.
设计团队携手合作,使用先进的3D设计和预制技术打造了一个独特的“漂浮”城市绿洲,其中包括687座的圆形剧场,种植近400种不同种类的树木、灌木、草和多年生植物 The design team joined forces to deliver a unique “floating” urban oasis using advanced 3D design and prefabrication techniques, that includes a 687-seat amphitheater and features nearly 400 different species of trees, shrubs, grasses and perennials.
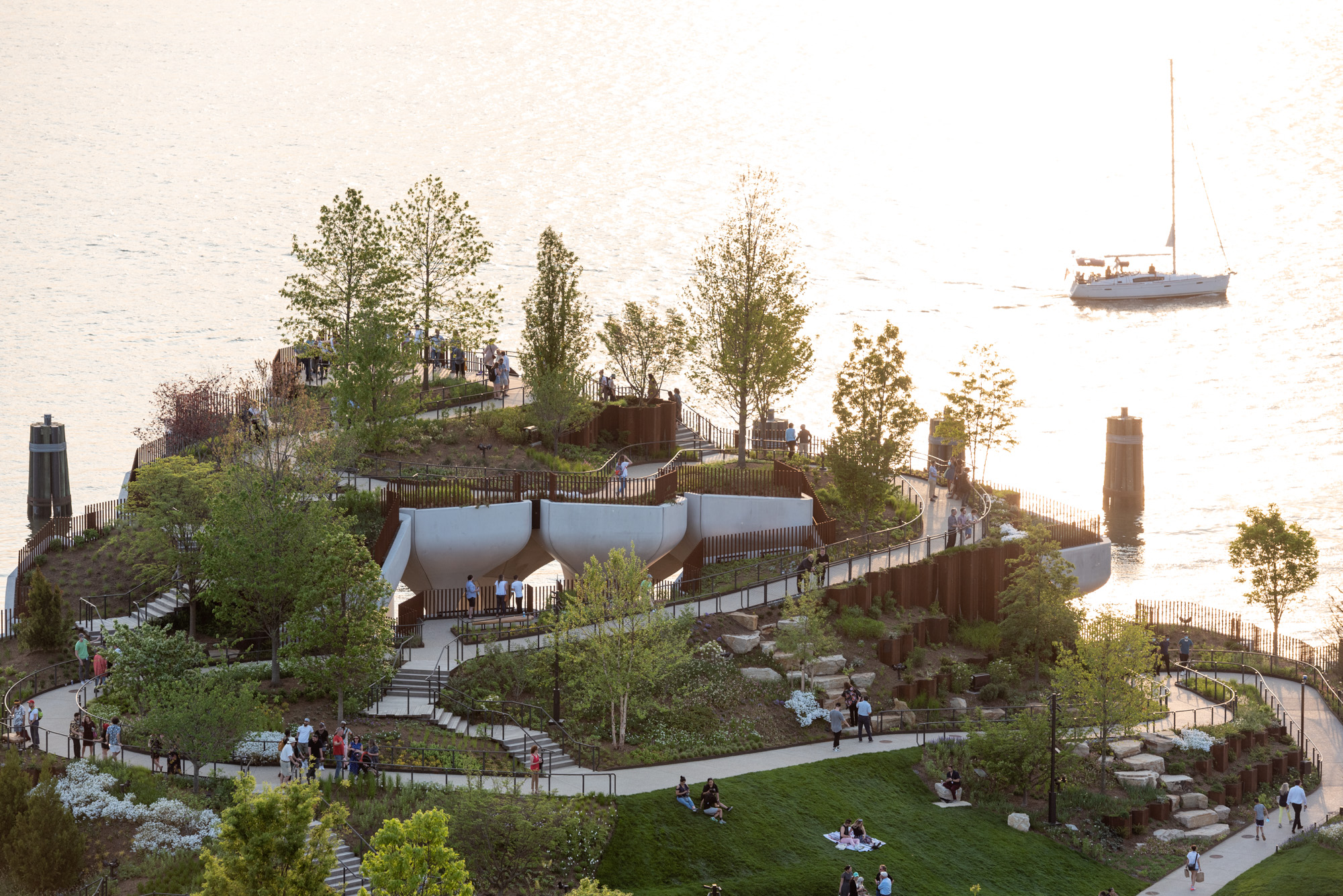
▼项目介绍视频 Intro to Little Island ©Heatherwick Studio
Little Island是一个建在哈德逊河上的新型公共公园,内有三个新的表演场地。设计指导下的Little Island是人类和野生动物的天堂,雕塑般的“花盆”载体将这片绿洲把持在水面之上,跨过连接公园的步桥,这里距曼哈顿下西区只有几步之遥。
Little Island is a new public park that shelters three new performance venues on the Hudson River. Designed as a haven for people and wildlife, it is a green oasis, held above the water by sculptural planters, and located just a short walk across a gangplank from Manhattan’s Lower West Side.
▼“花盆”构件承载着这个城市绿洲 Sculptural planters held the Little Island above the water
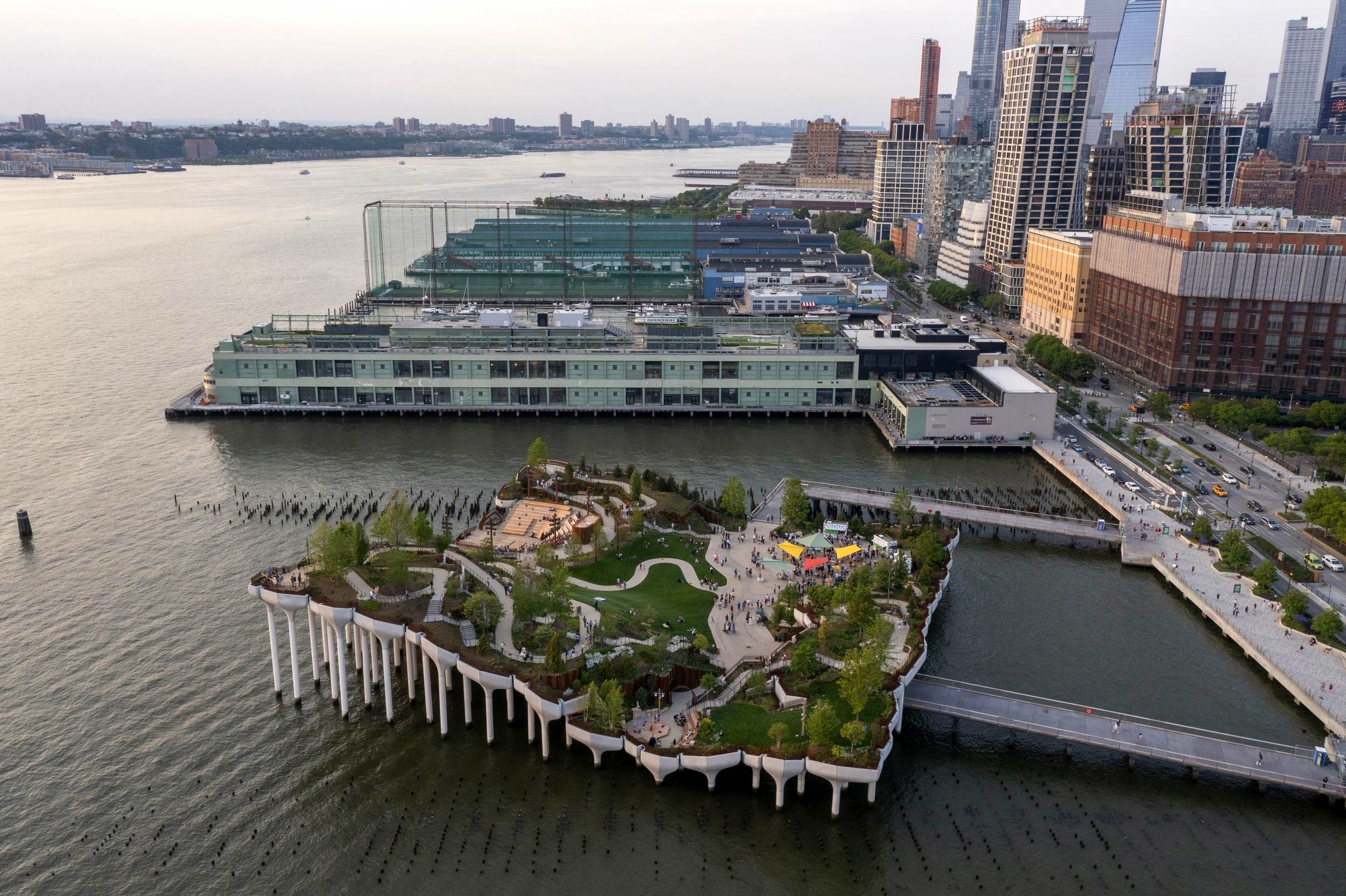
最初Heatherwick Studio受邀于慈善家巴里·迪勒(Barry Diller)和哈德逊河公园信托公司(Hudson River Park Trust),要为曼哈顿西南部的新码头建造一个亭子。后来,设计团队并没有为哈德逊河公园设计亭子一样的装饰物,而是看到了重新审视码头身份的可能性。以游客的体验作为设计出发点:在水面上游玩带来的兴奋,将城市抛在身后转而沉浸在绿意之中的体验感 – 这样的灵感来自中央公园,因为在中央公园里的你或许会忘记自己正身处美国人口最稠密的城市之中。
Heatherwick Studio was initially invited by philanthropist Barry Diller and the Hudson River Park Trust to create a pavilion for a new pier off the south-west of Manhattan. Instead of designing a decorative object to sit in the Hudson River Park, the design team saw an opportunity to rethink what a pier could be. The starting point was not the structure, but the experience for visitors: the excitement of being over the water, the feeling of leaving the city behind and being immersed in greenery – inspired by Central Park, where it’s possible to forget that you are in the midst of the most densely populated city in the United States.
▼鸟瞰 Aerial view

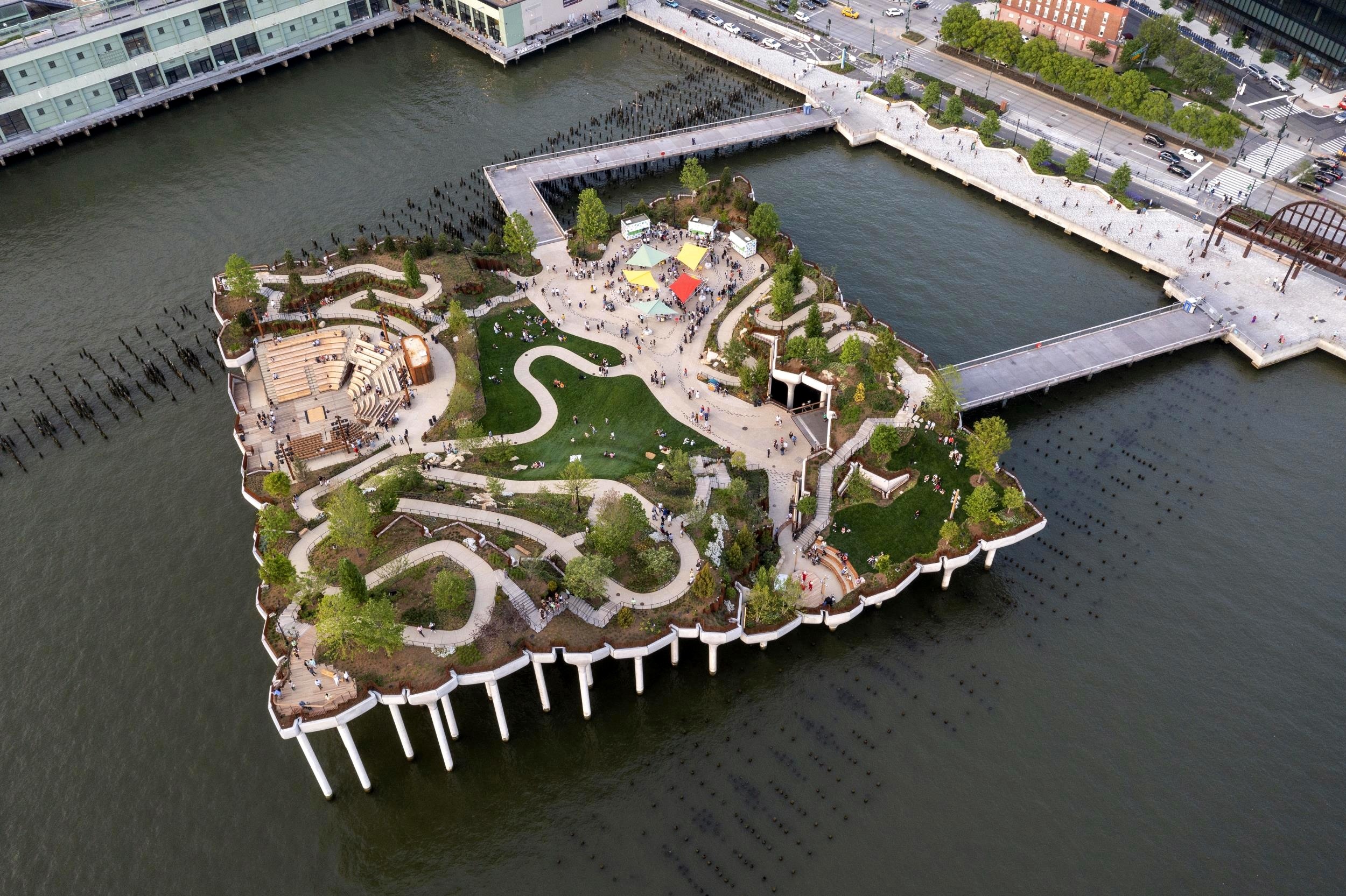
传统意义上的码头为了方便船只停靠所以是平坦的,但它们必须是平的吗?与曼哈顿平直的街道相反,设计团队希望为这座城市创造一个新的地形,这种地形可以上升形成各式各样的空间。设计初期构想了一个卷曲的叶片形状漂浮在水面上,其叶脉像肋骨一样在边缘处抬升起来,以保护空间免受风的侵扰。把公园建在基础上的想法来自于水中现存的老木桩,这些老木桩是以前从曼哈顿海岸线延伸出来的码头残余物。木桩水面下的部分已经成为了海洋生物的重要栖息地,也是鱼类受保护的繁殖地。
Piers were traditionally flat to allow boats to dock, but did they have to be? In contrast to the flat streets of Manhattan, the design team wanted to create a new topography for the city, which could rise up to shape a variety of spaces. The first iteration was a curled leaf form floating on the water, its veins rising like ribs at the edges to shelter the space from the wind. The idea of raising the park on its foundations came from the existing wooden piles in the water, remnants of the many piers that used to extend from the shoreline of Manhattan. Beneath the visible tips of the wood, the piles have become an important habitat for marine life and are a protected breeding ground for fish.
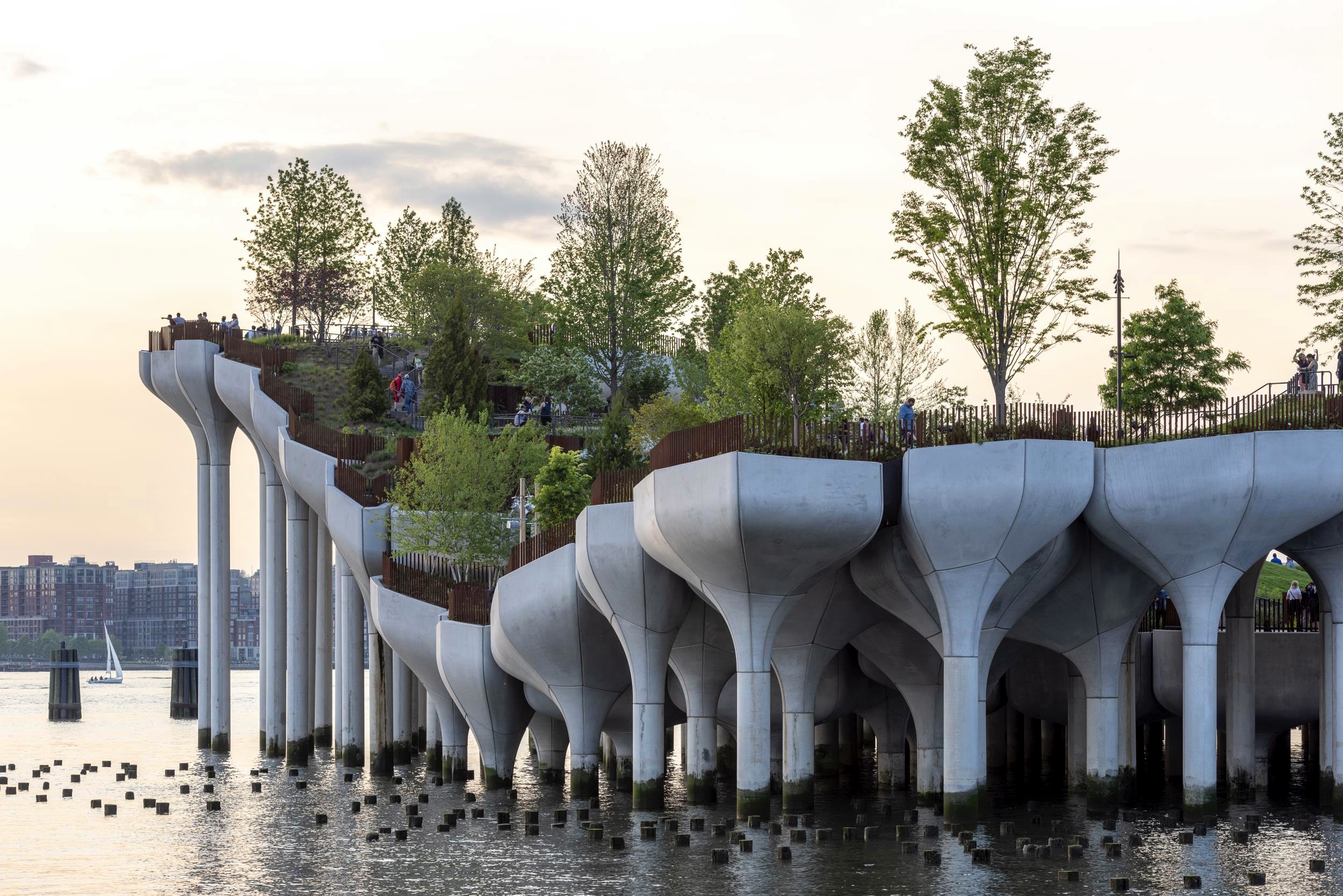
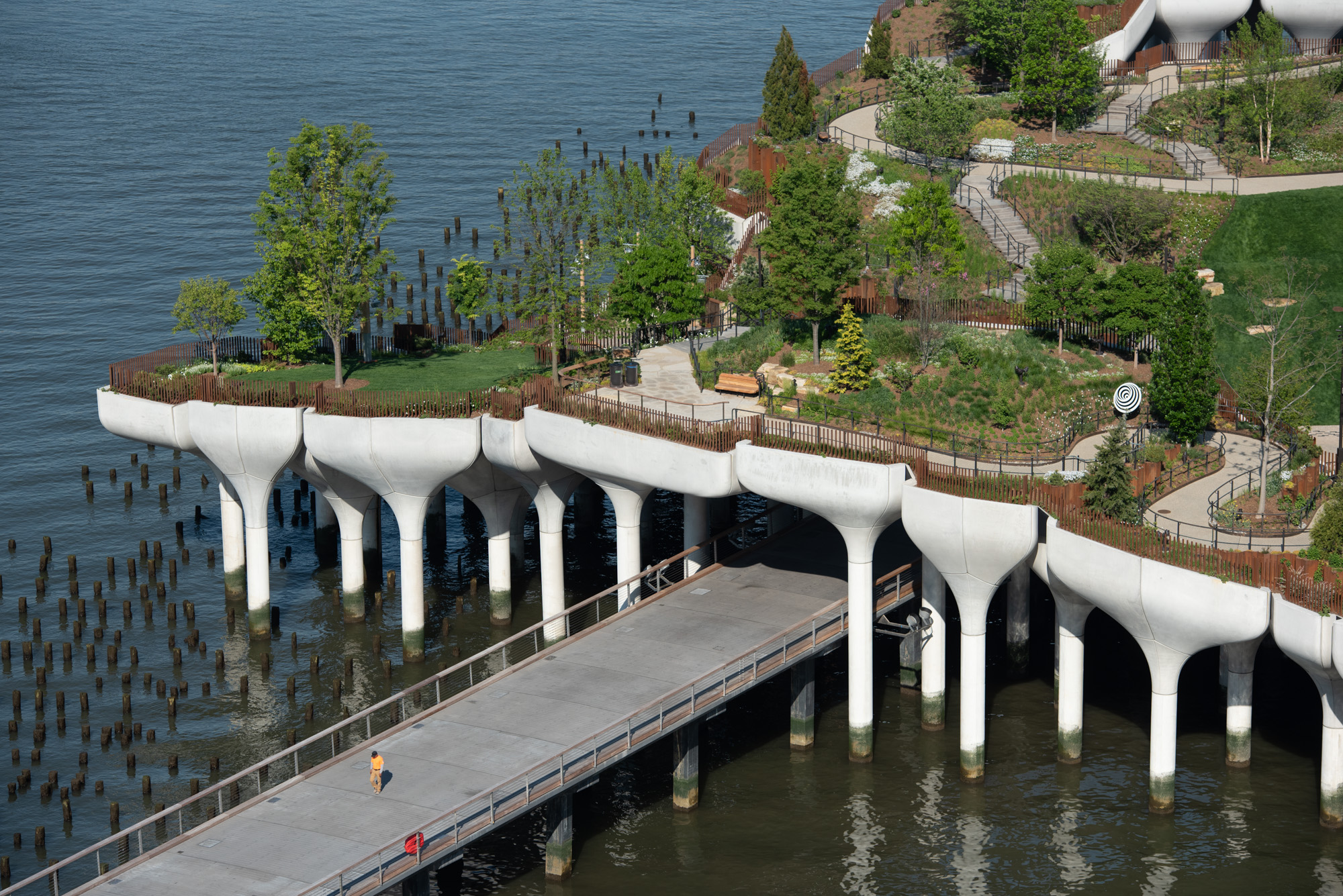
纽约城市里的动态表演空间 A Dynamic Performance Space for New York
Heatherwick Studio将码头作为一个完整的体验场所,是既单一又内聚的空间,而不是无关元素的随意粘贴。为支撑各种类型的码头,需要植入新的桩基。比起传统上用木桩来撑起码头甲板,设计直接将桩变成了甲板 – 桩向上延伸与“花盆”载体相接,形成了公园的表层。高度各不相同的桩创造了公园起伏的地形:这个非传统意义的“码头”公园一角被抬高,阳光可以直射到下方的海洋生物栖息地,而边缘则下降以定义公园内的山丘地形和观景点,并刻画出自然流畅的观演圆形剧场。这样一来,码头和其支撑结构便融为一体。
Heatherwick Studio envisaged the pier as a complete experience; a single, cohesive object, rather than unrelated elements stuck together. New piles would be necessary to support any type of pier. Instead of sticks holding up a deck, the piles become the deck – they extend into planters that join together to create the park’s surface. The height of the piles varies to create the park’s contours: the corner of the pier is lifted to allow sunlight to reach the marine habitat, and the edge falls to define hills, viewpoints and to carve out a natural amphitheatre for performances. In this way, the pier and its supporting structure are one.
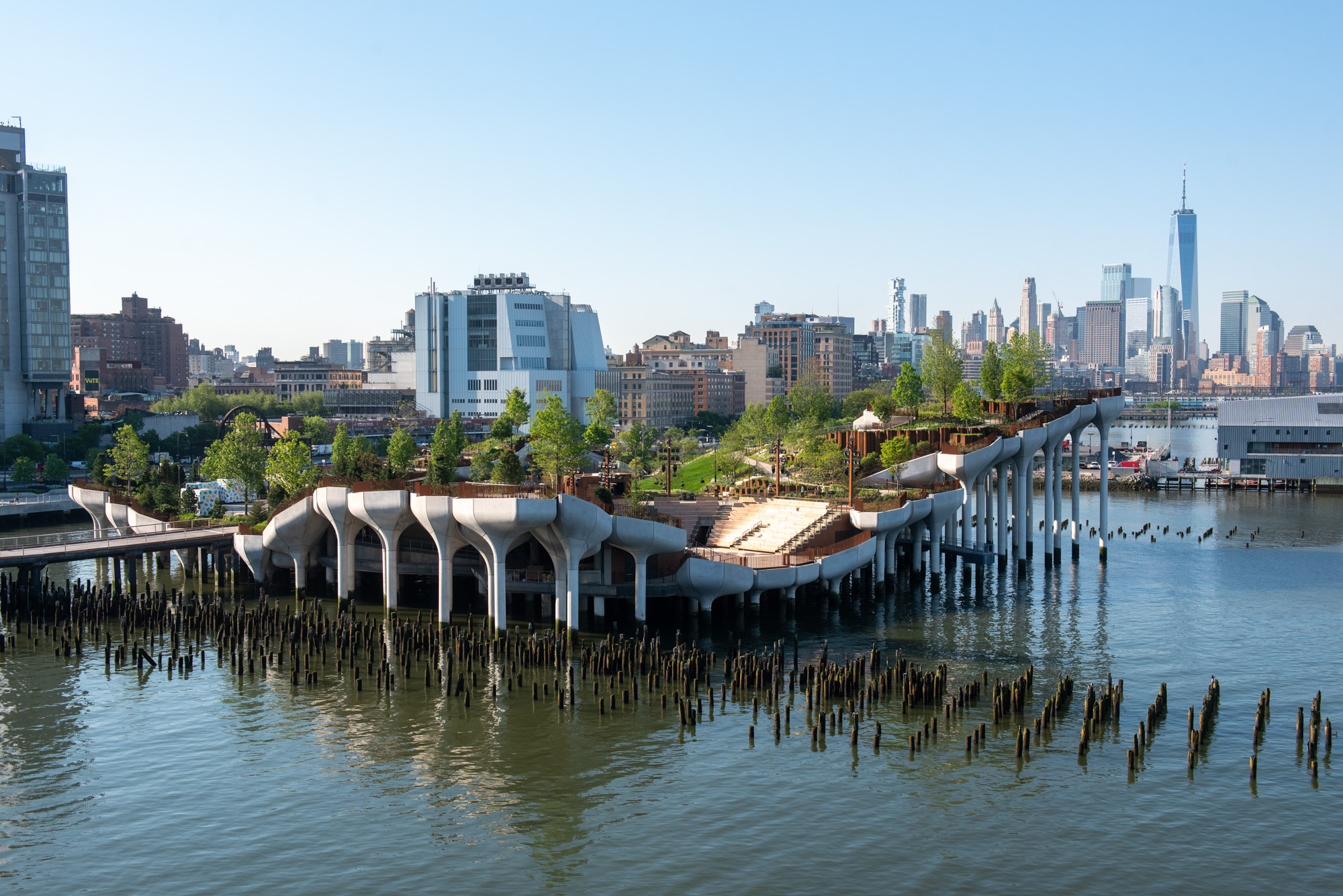

“花盆”构件里种满了一百多种不同的本地树木和植物,这些植物促进了场地的生物多样性,也能够在纽约的气候里茁壮生长 – 岛上的每个角落都代表着不同的小气候。为了确定“花盆”的形状,设计团队着眼于自然,充分关注河水结冰时木桩周围形成的冰花图案。工作室以有机的形式重新诠释了这一自然图案,使用重复的元素进行标准化制造,在公园最显眼的地方要注意改变“花盆”构件的角度和重复度。
The planters, or ‘pots’ are filled with more than a hundred different species of indigenous trees and plants, which encourage biodiversity and are able to thrive in New York’s climate – each corner of the island represents a different microclimate. To determine the pots’ form, the design team looked to nature, and the mosaic of ice that forms around the wooden piles when the river freezes. The studio reinterpreted this in a tessellated pattern that appears organic, but uses repeated elements that could be standardised for fabrication. Care was taken to vary the angle and repetition of pots at the perimeter, where they were most visible.
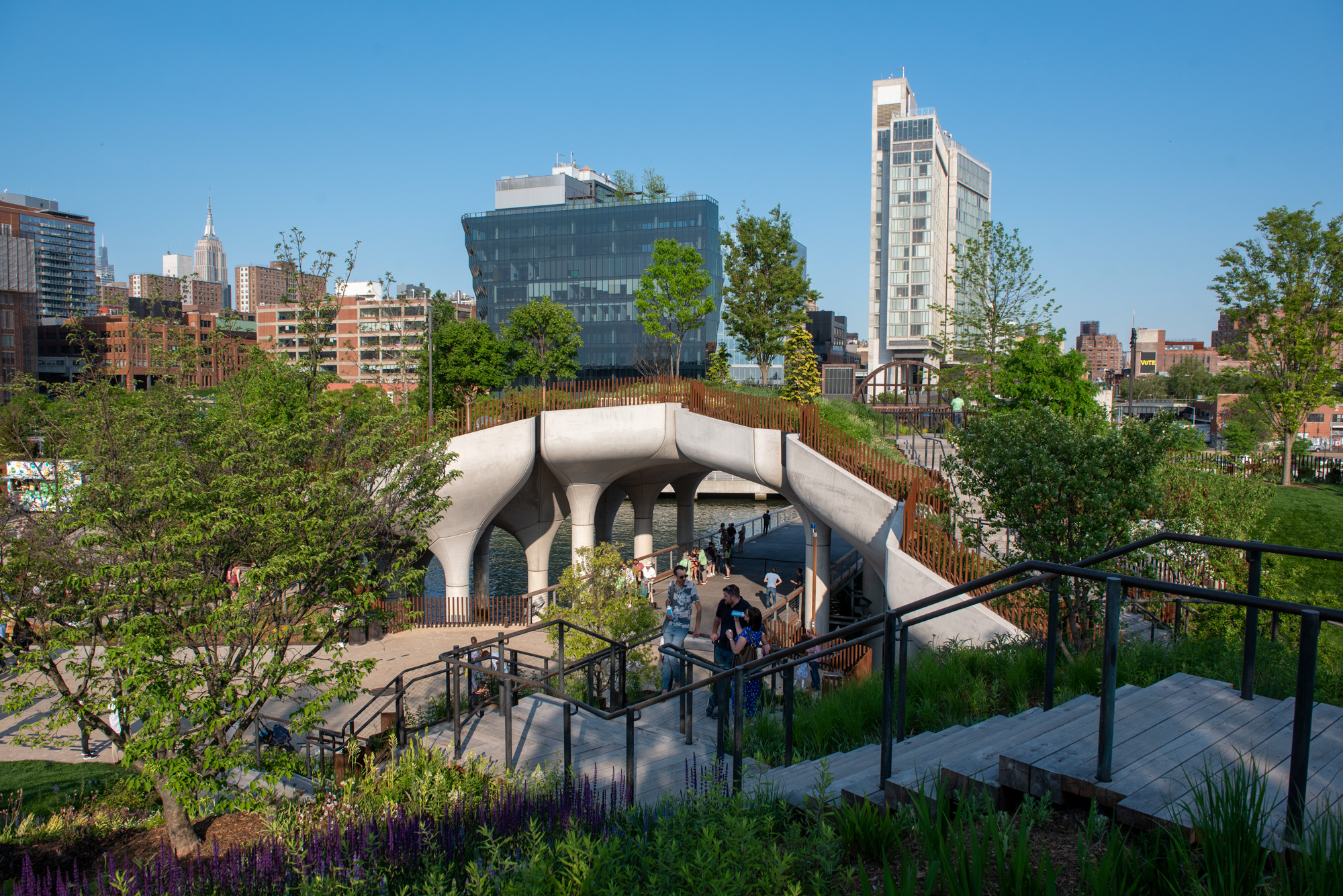
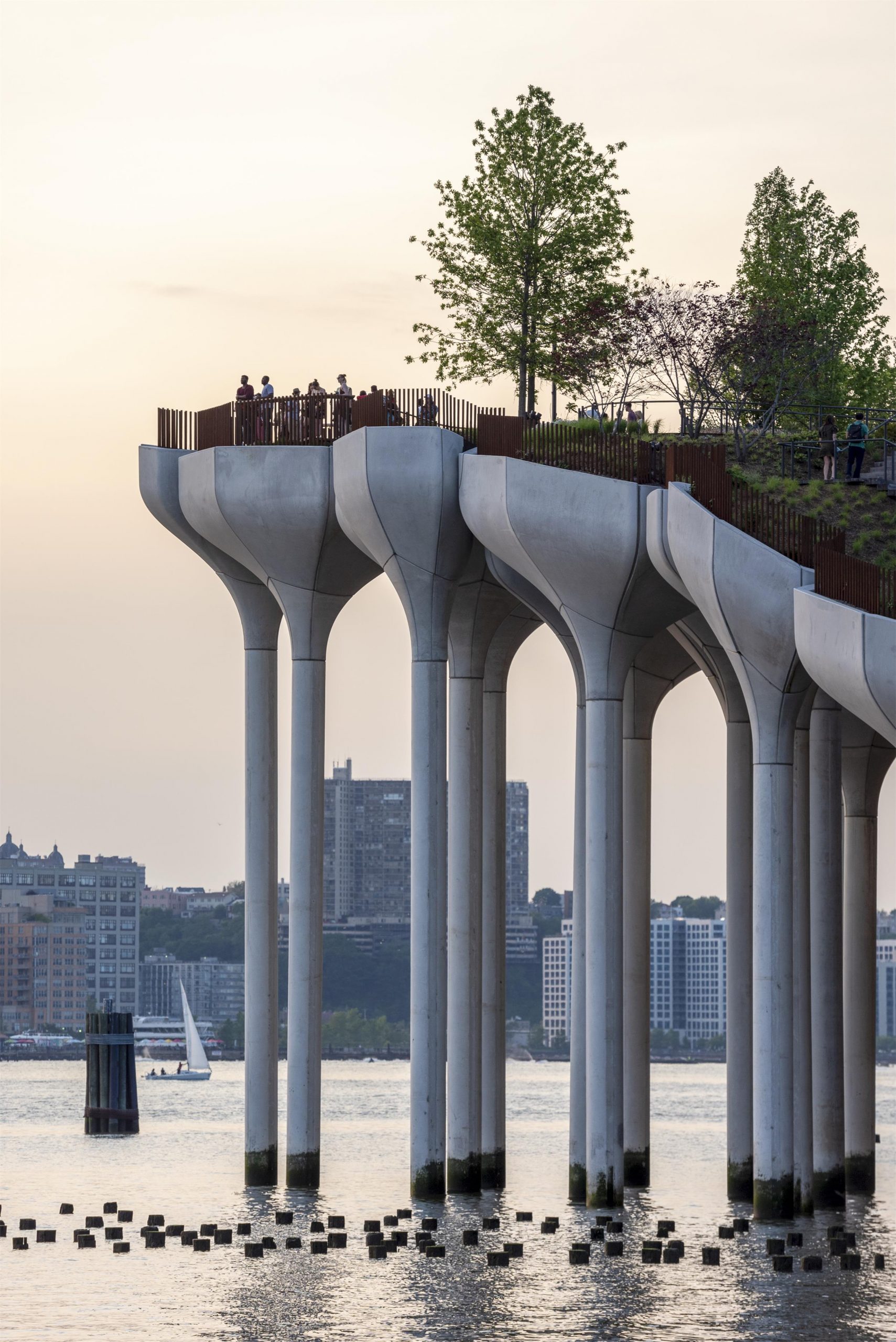
为了给予这个混凝土构件一种光滑、有触感的质感,Heatherwick Studio与当地制造商进行了密切的合作。预制混凝土构件由船只运送过来,并在现场组装,最大限度地减少了施工对城市的干扰和破坏。
To give the structural concrete a smooth, tactile quality, Heatherwick Studio worked closely with a local fabricator. The precast components were transported by boats and assembled on site, minimising disruption to the city.
▼每个花盆都是空心的,由多个“花瓣”部件组装而成 Each pot is hollow and were designed to be assembled from multiple pieces (‘petals’)
▼船只运送并现场组装“花盆” The precast components were transported by boats and assembled on site
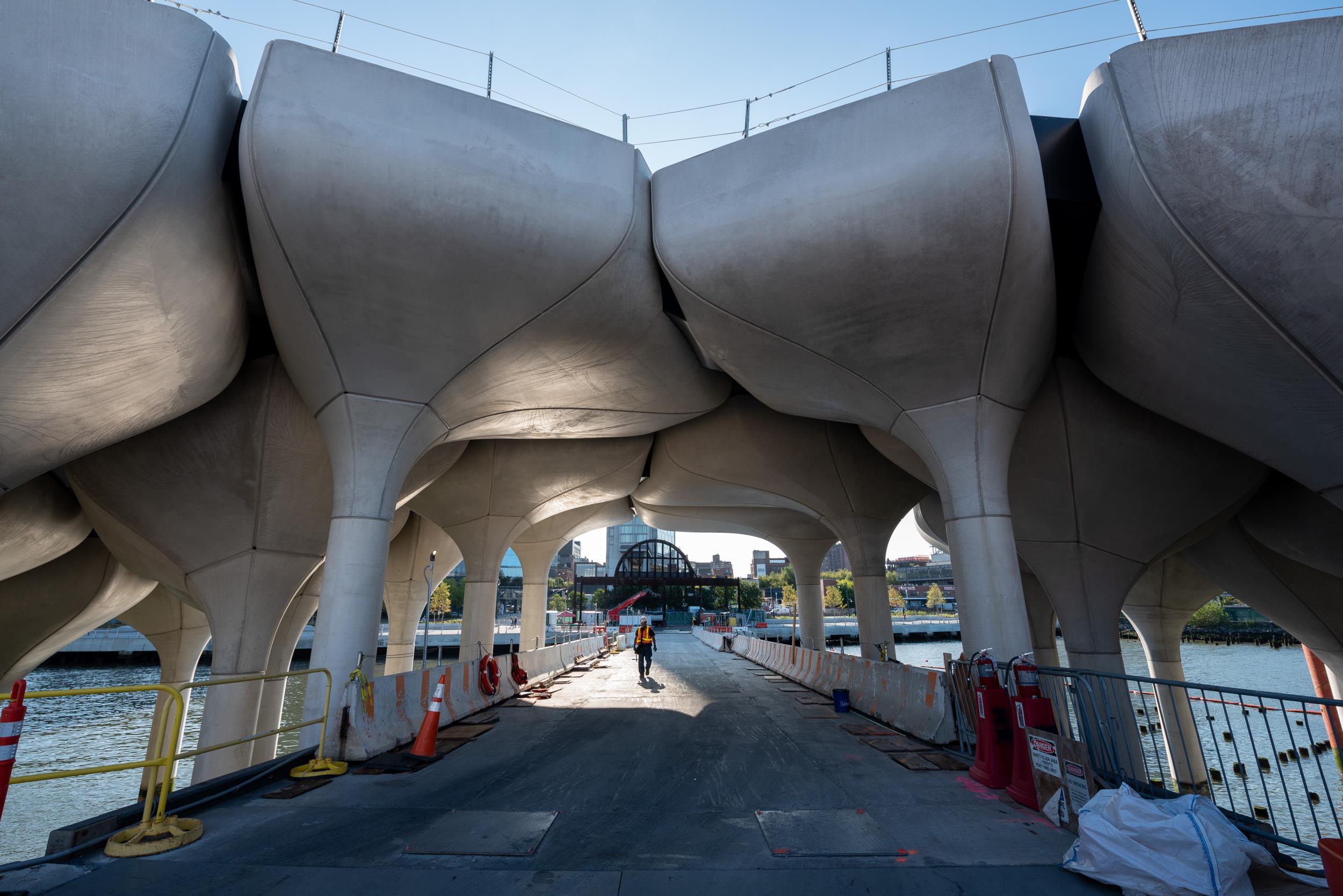
▼项目设计过程 Making Little Island ©Heatherwick Studio
为了强调公园的“避世”意味,Little Island坐落在54号和56号码头之间的水域中央。通过两个无障碍的“步桥”进入,也是周围街区网格的延续。公园内部,小路蜿蜒穿过树木和长满青草的休息区,通向隐蔽的、意想不到的景点。公园整合了三个观演空间,并恢复了54号码头失修时废弃的娱乐场所。最远边缘处,被山丘和周围树木掩映着的是经过声学优化的700座圆形剧场,配有天然石材座位 – 舞台的背景享有哈德逊河上壮丽的日落以及自由女神雕像美景。公园南面有一个更私密的200座演讲台,中心区则是一个灵活的场所,可容纳更大规模的活动 – 其硬质铺地将桩基的镶嵌图案带到了公园表面。
To emphasise the feeling of escape, Little Island’s footprint sits in the middle of the water between piers 54 and 56. Access is via two accessible ‘gangplanks’, and oriented in a continuation of the street grid. Inside, paths wind through trees and grassy seating areas to hidden, unexpected views. Restoring the entertainment venue that was lost when Pier 54 fell into disrepair, the park integrates three performance spaces. On the furthest edge, sheltered by the hills and surrounding trees, is an acoustically-optimised 700-seat amphitheatre with natural stone seating – its stage is set against the spectacular backdrop of sunset over the Hudson River and views of the Statue of Liberty. To the south is a more intimate, 200-seat spoken word stage. In the centre is a flexible venue with capacity for larger scale events – its hard paving brings to the surface the tessellated pattern of the piles.

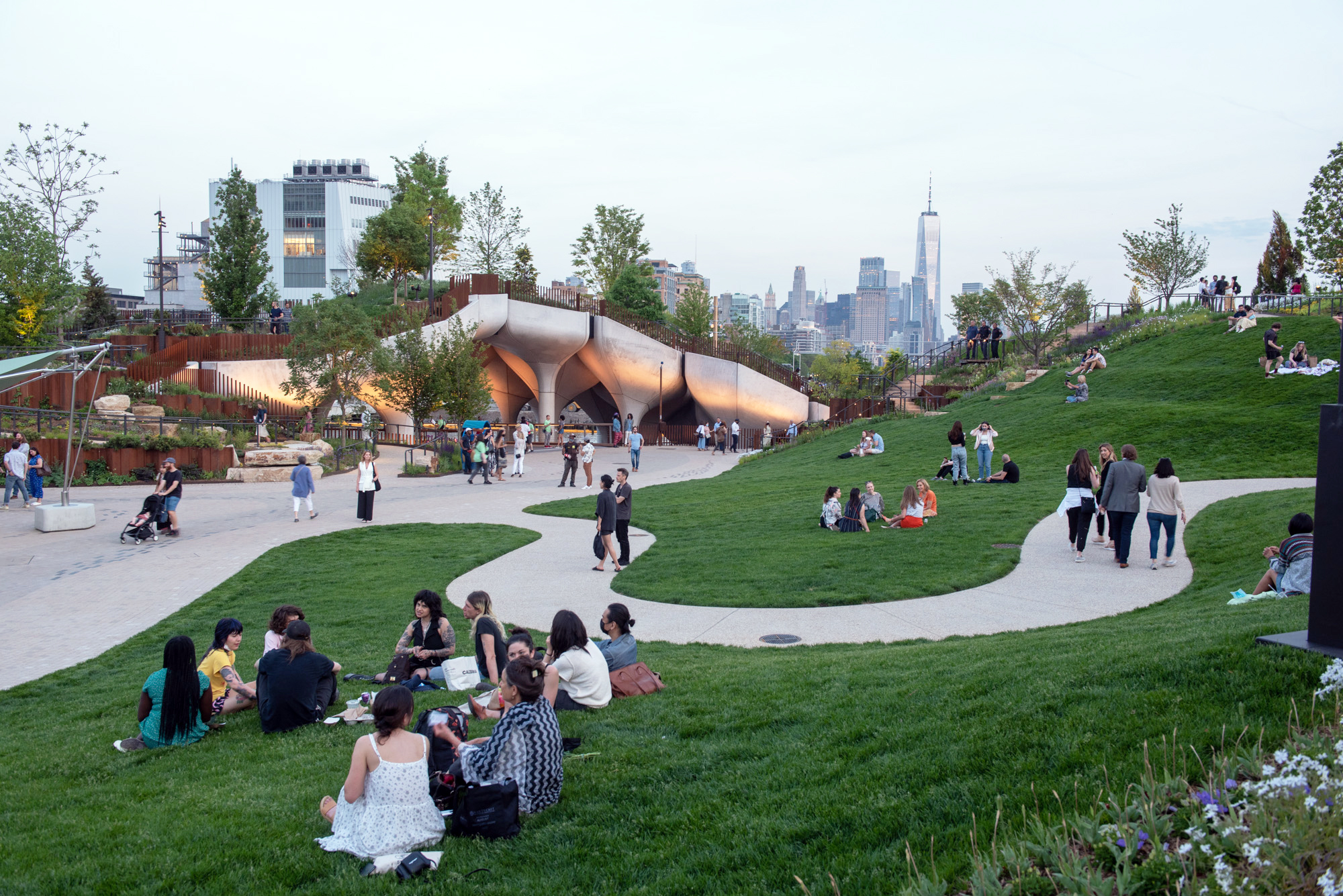
▼700座的露天圆形剧场 The acoustically-optimised 700-seat amphitheatre
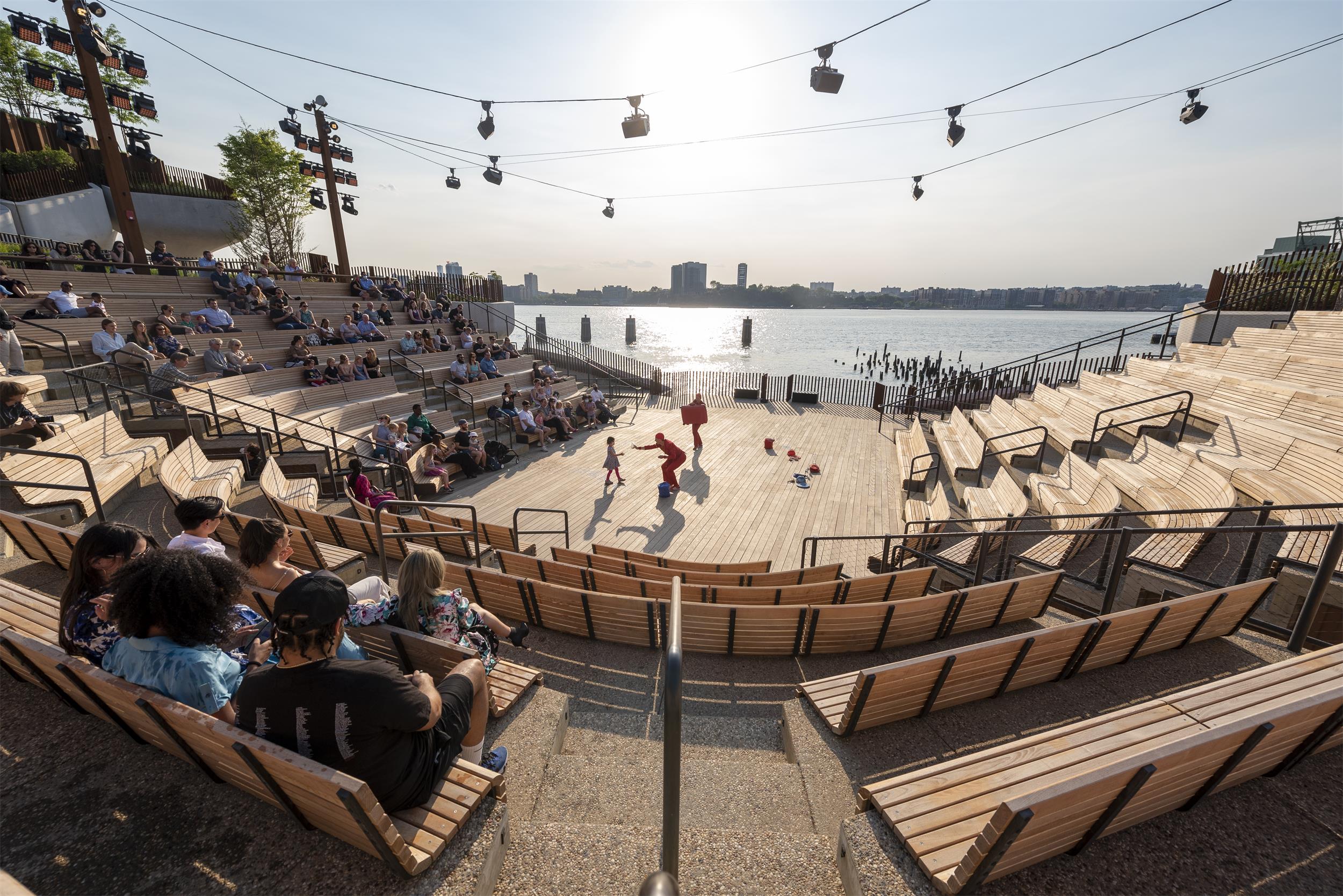
▼露天圆形剧场夜间效果图 Amphitheater aerial night view
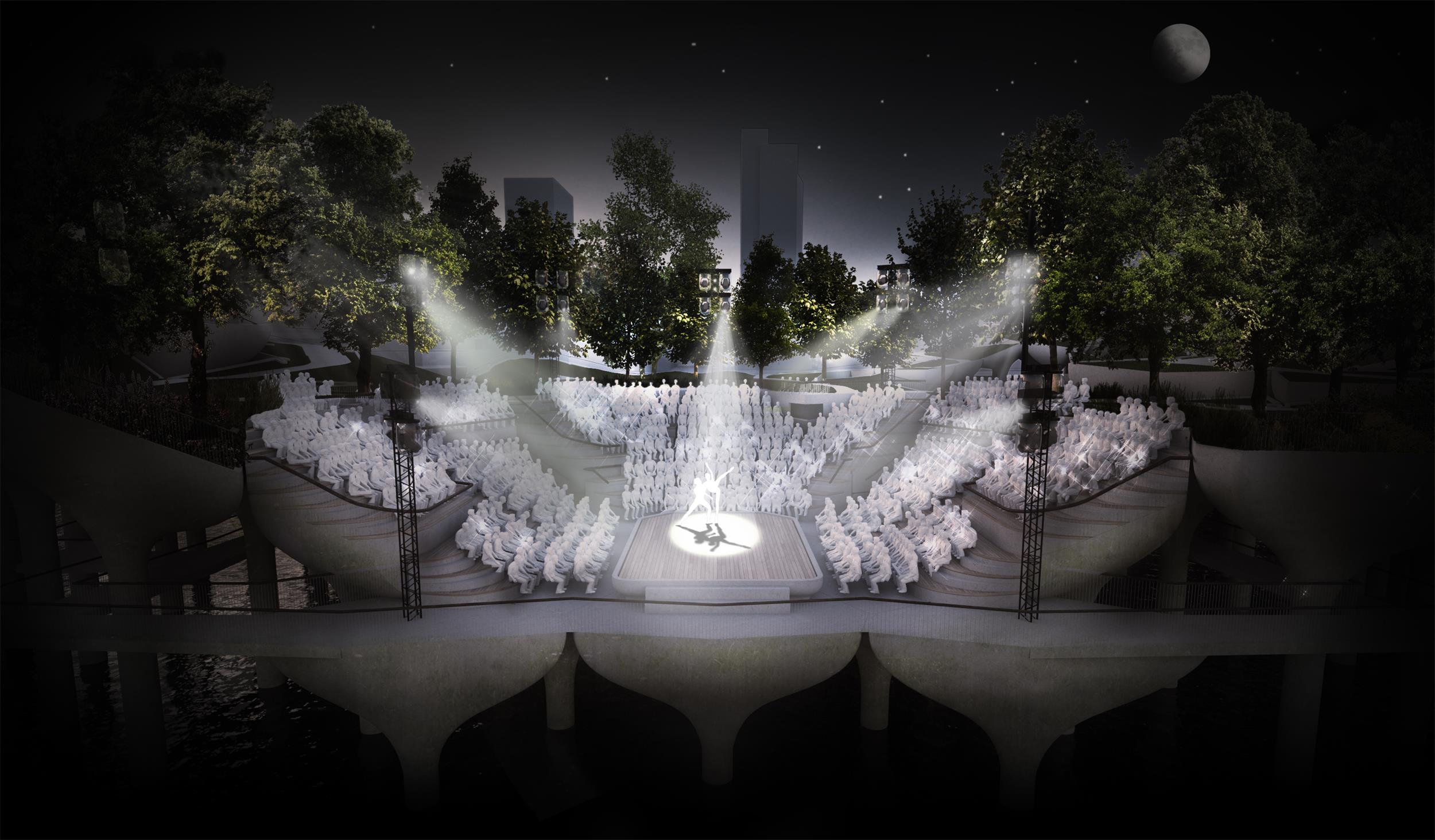
整个小岛上大约有400种不同种类的树木、灌木、草和多年生植物,其中至少有100种不同类树木适合纽约的气候。岛上的每个角落都代表着不同的小气候,具体取决于地形、日照和风向。
There are roughly 400 different species of trees, shrubs, grasses and perennials throughout Little Island and at least 100 different species of trees through the park that are suited to the New York climate. Each corner of the island represents a different microclimate depending on the topography, sun exposure and wind patterns.
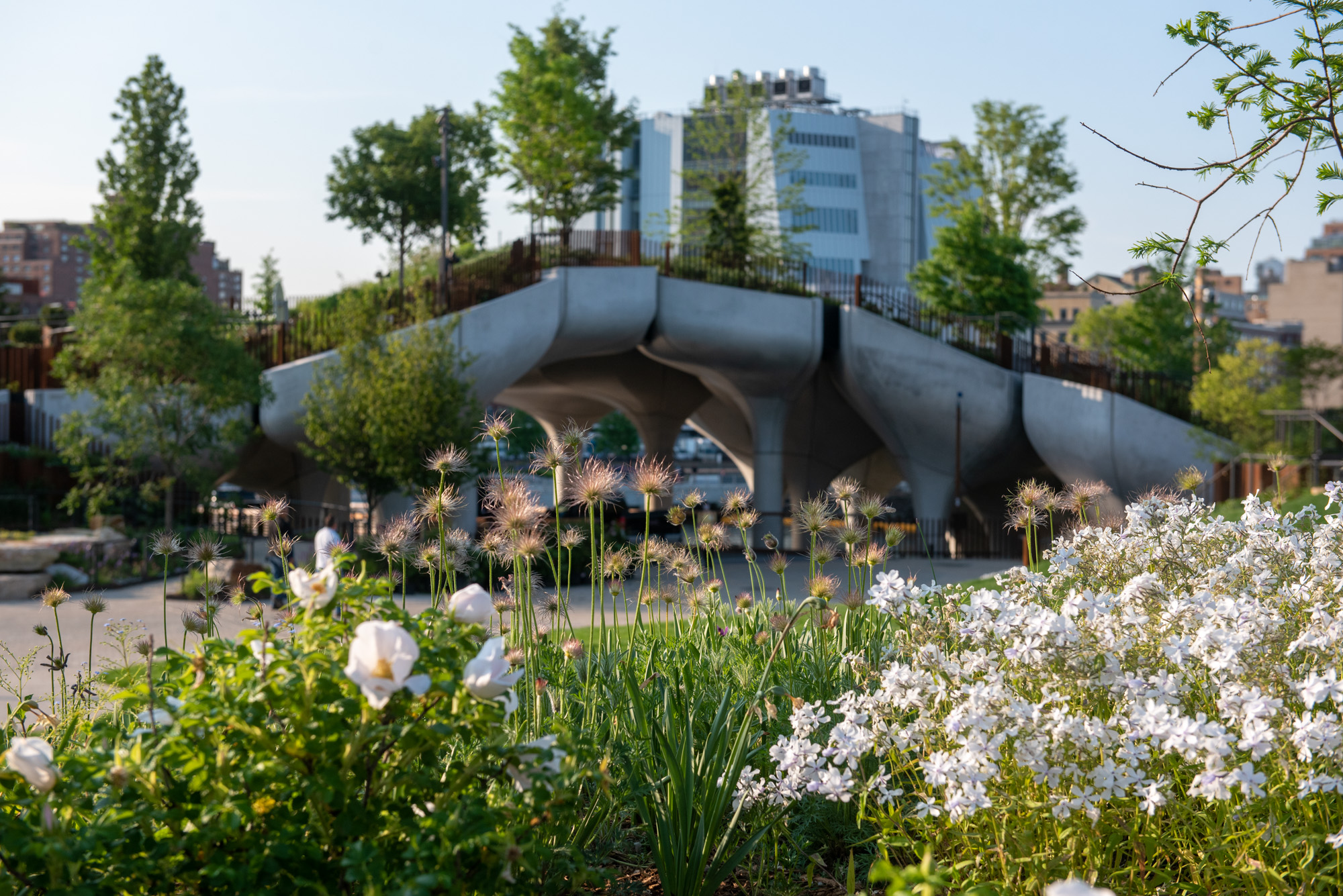
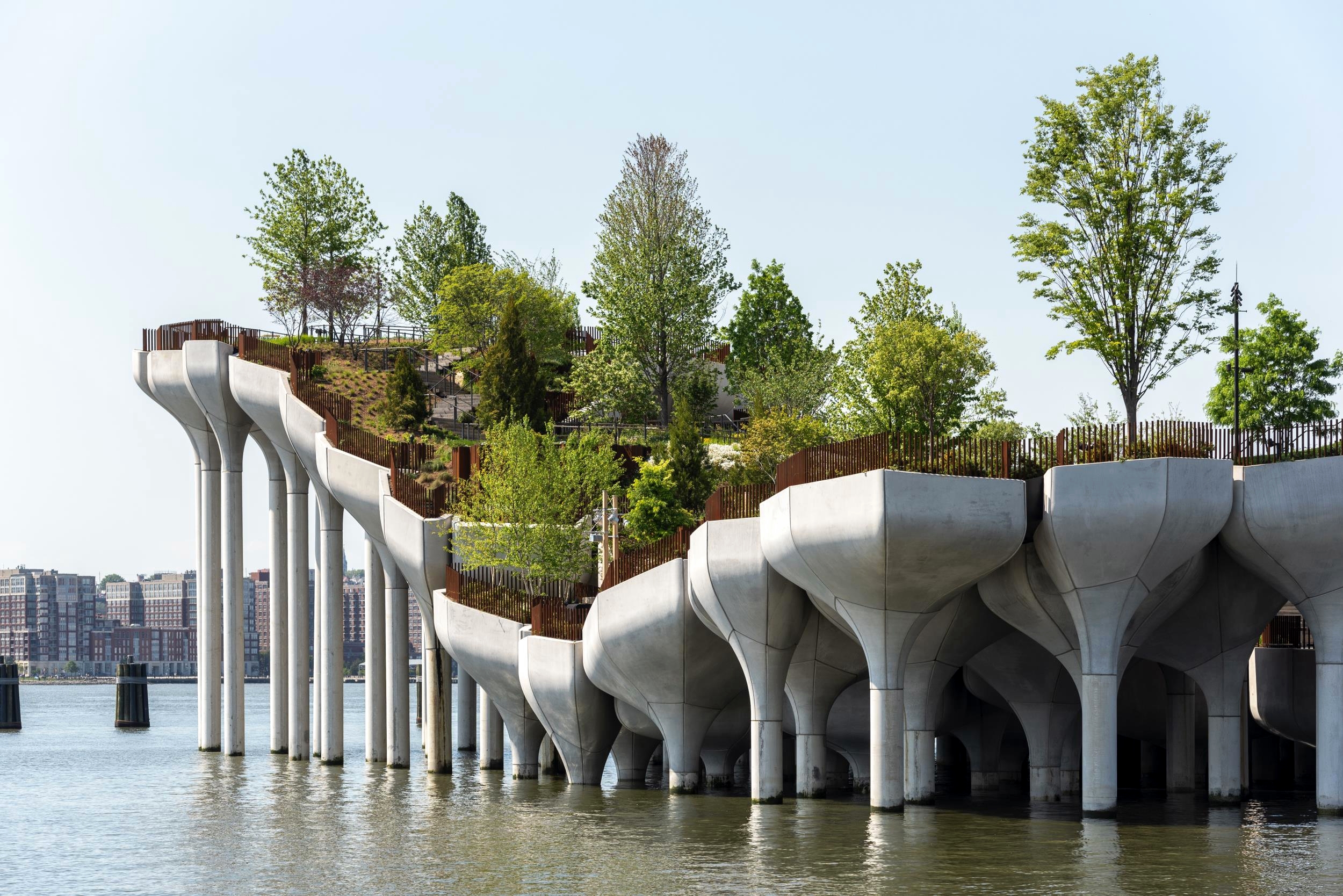
剧场需要后场空间,但设计团队并不想用建筑物来干扰公园的整体性。解决方案则通过结构来实现:最高的桩将荷载转移到较低的桩上,从而在载体下方形成空隙。这片低矮的土地将地基显露了出来,在水面上建造的观景台为观赏码头和河流提供了独特视角,同时将相关设施隐藏在一个不显眼的地方。从绿色植物的展现方式到每个剧场座位的视线角度,场所体验的方方面面都经过了考量。凭借独特的活动场地和公园绿地,Little Island是曼哈顿城匆匆步伐里的停歇;在这里,当地人和游客可以在过河后躺在树下、观看表演、欣赏日落,感受与水和自然界的联系。
The theatre needed back-of-house spaces, but the design team didn’t want to interrupt the park with a building. The solution came through the structure: the tallest piles transfer the load to lower piles, allowing a void to be created beneath the deck. In this undercroft, the foundations are revealed and a viewing platform is created above the water, allowing a unique perspective of the pier and river, while concealing the facilities on a discreet deck. Every aspect of the experience has been considered, from the way the greenery unfolds on the approach to the view from each theatre seat. With its unique mix of venues and parkland, Little Island is a pause in the pace of Manhattan; a place where New Yorkers and visitors can cross the river to lie under a tree, watch a performance, catch the sunset and feel connected to the water and natural world.
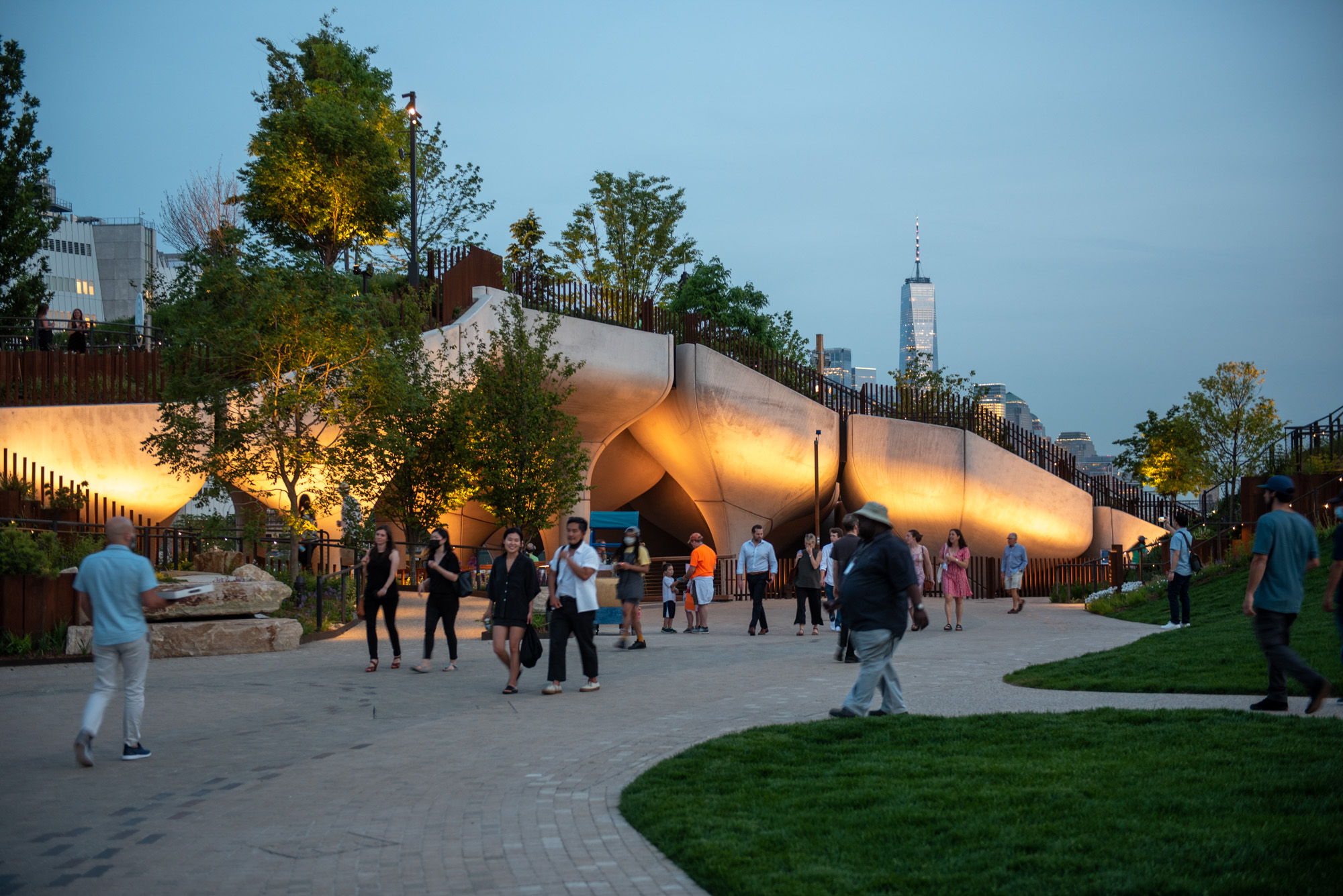
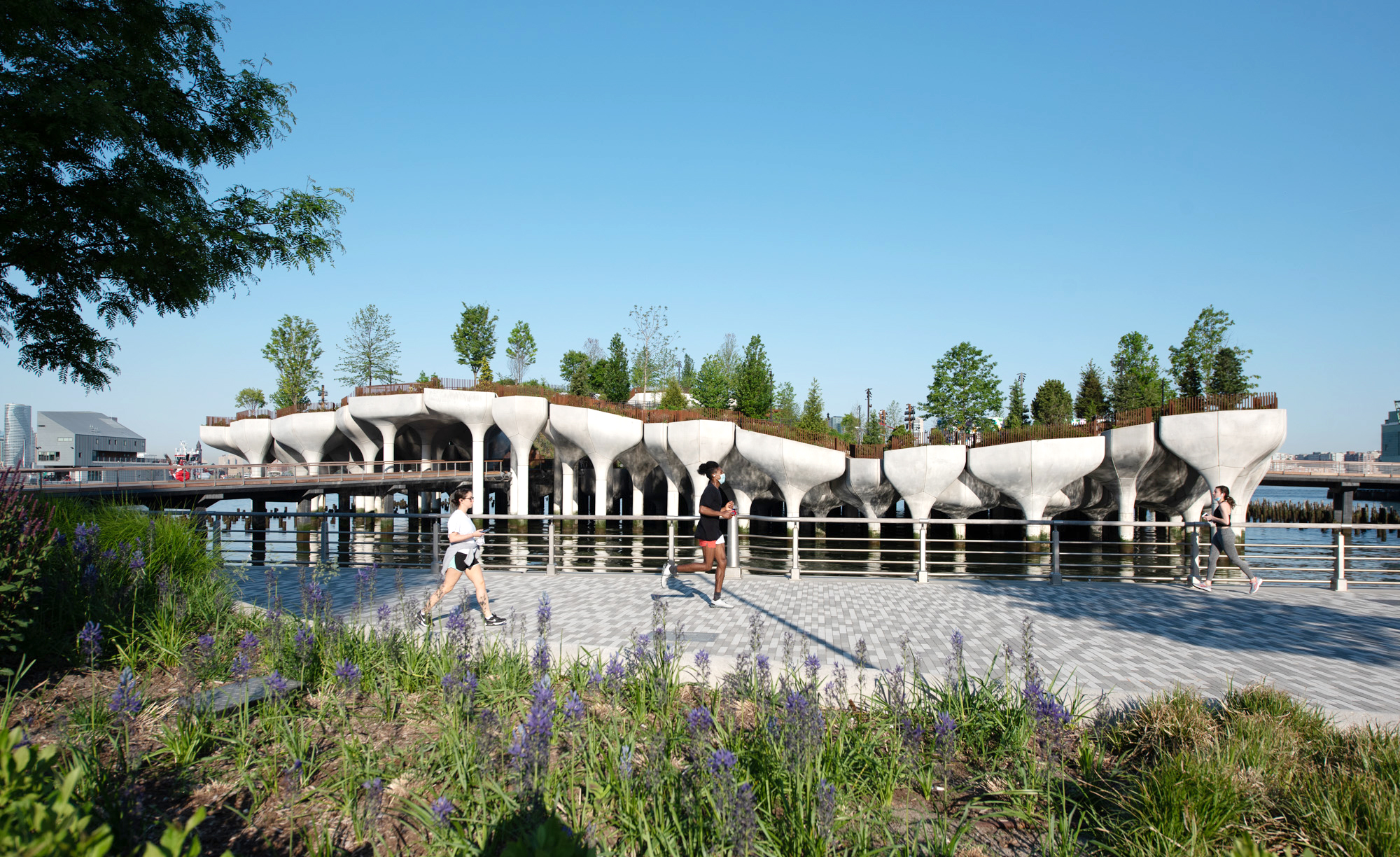
MNLA的角色 MNLA’s Role
MNLA与Heatherwick Studio合作,完成了公园的落地设计和其流通系统,以及观演空间的设计,包括用于娱乐和教育的开放广场,并负责整体的景观。团队利用三维模型,有效地确定了构成表面地形的砾石层、土工泡沫层和土壤层。
MNLA首席创始人Signe Nielsen说:“Little Island是一个特殊的场所,它为纽约人提供了一个难得的机会去体验多感官景观。当你漫步在公园里,有许多地方都吸引着你前去探索 — 可以俯瞰无与伦比美景的观景点、文化活动场所各式各样的演出、可以野餐的倾斜草坪,以及拥有沉思景观的休息区。每一处都是独特的,从丰富多样的颜色和纹理过渡到开阔的草地。我希望游客每次前来都会感到惊讶和高兴,如果没有整个设计团队的高度合作,这个奇妙的公园旅程便不会实现,尤为感谢我司高级经理Dan Yannaccone的奉献精神。”
MNLA collaborated with Heatherwick Studio to realize the park, its circulation system, and to design performance spaces including an open plaza for recreational and educational programs, as well as leading the design of the comprehensive landscape. Using the team’s 3D model, we were able to effectively determine the layers of gravel, geofoam and soils that make up the surficial topography.
“Little Island is a special place that affords New Yorkers the rare opportunity to experience a multisensory landscape,” said Signe Nielsen, MNLA Founding Principal. “As one strolls through the park many destinations beckon—overlooks with unparalleled views, cultural venues with continually changing offerings, sloping lawns for picnics, and seating nooks with contemplative sights. Each of these is engulfed by a unique landscape that transitions from a rich diversity of colors and textures to open grasslands as one ascends the three hills. My hope is that visitors are surprised and delighted each time they come. This has been an amazing journey that could not have been realized without the entire design team’s extraordinary collaboration, and I especially appreciate the dedication of our firm’s Senior Associate Dan Yannaccone.”

▼从滨海大道向西看55号码头 View of Pier 55 from the esplanade looking west
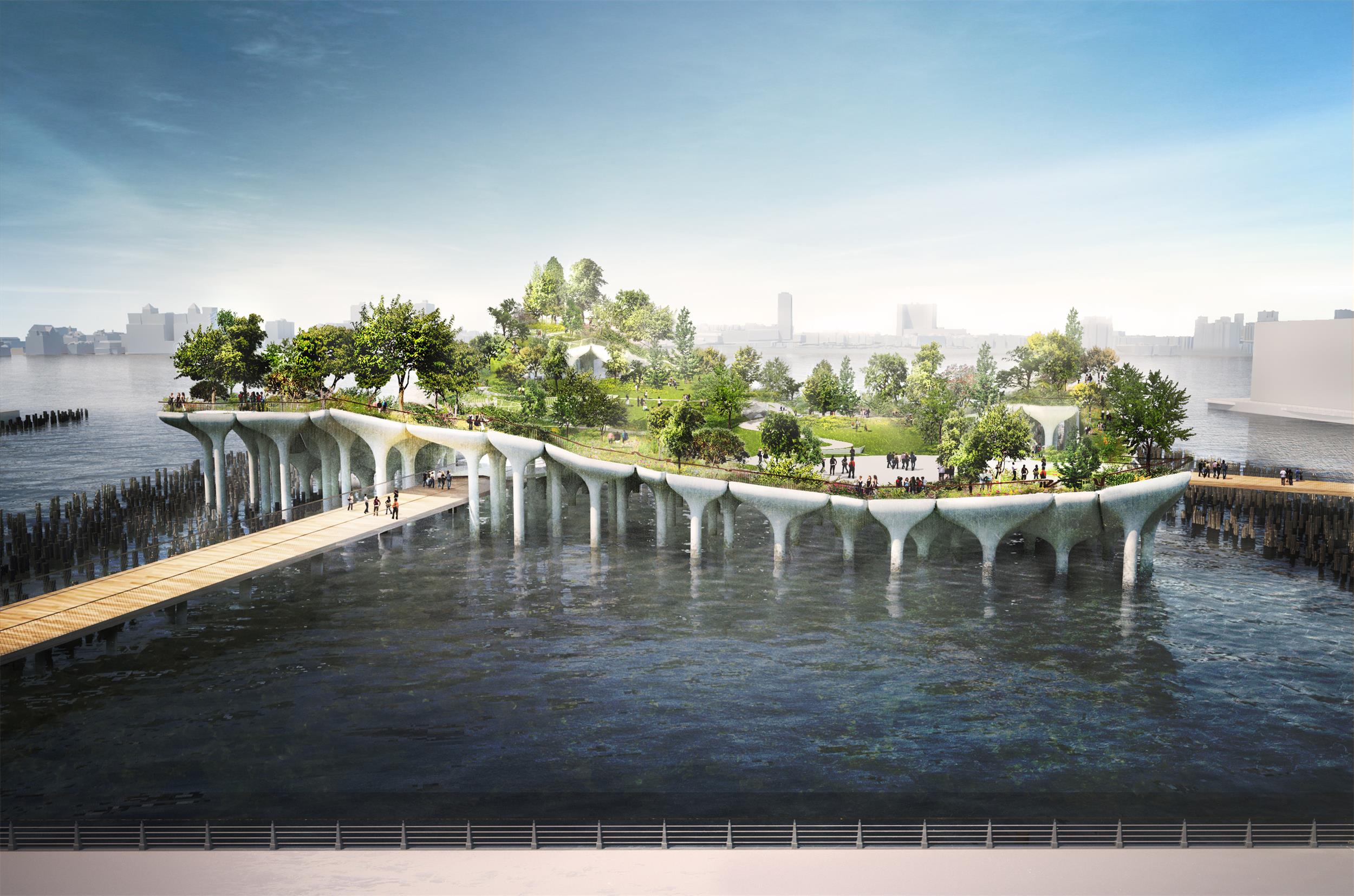
MNLA与Heatherwick Studio以三个核心目标主导公园的景观设计:
• 定义小岛的文化、漫步体验、冥想花园空间和俯瞰观景点:流通脉络包括无障碍步道、楼梯和巨石攀登,为往返各个目的地提供多条路线。在每个转角处都能看到不同的风景 — 既可以向外欣赏城市美景和哈德逊河流,也可以向内欣赏公园景色。
MNLA collaborated with Heatherwick Studio on the design of Little Island and led the design of the park’s landscape with three core goals:
• Define the island’s cultural, strolling, and contemplative garden spaces and overlooks: A network of circulation opportunities including accessible paths, stairs, and boulder scrambles provide multiple routes to and from each of the destinations. Each journey offers different views at each twist and turn–both outward to the city and river and inward toward the park features.
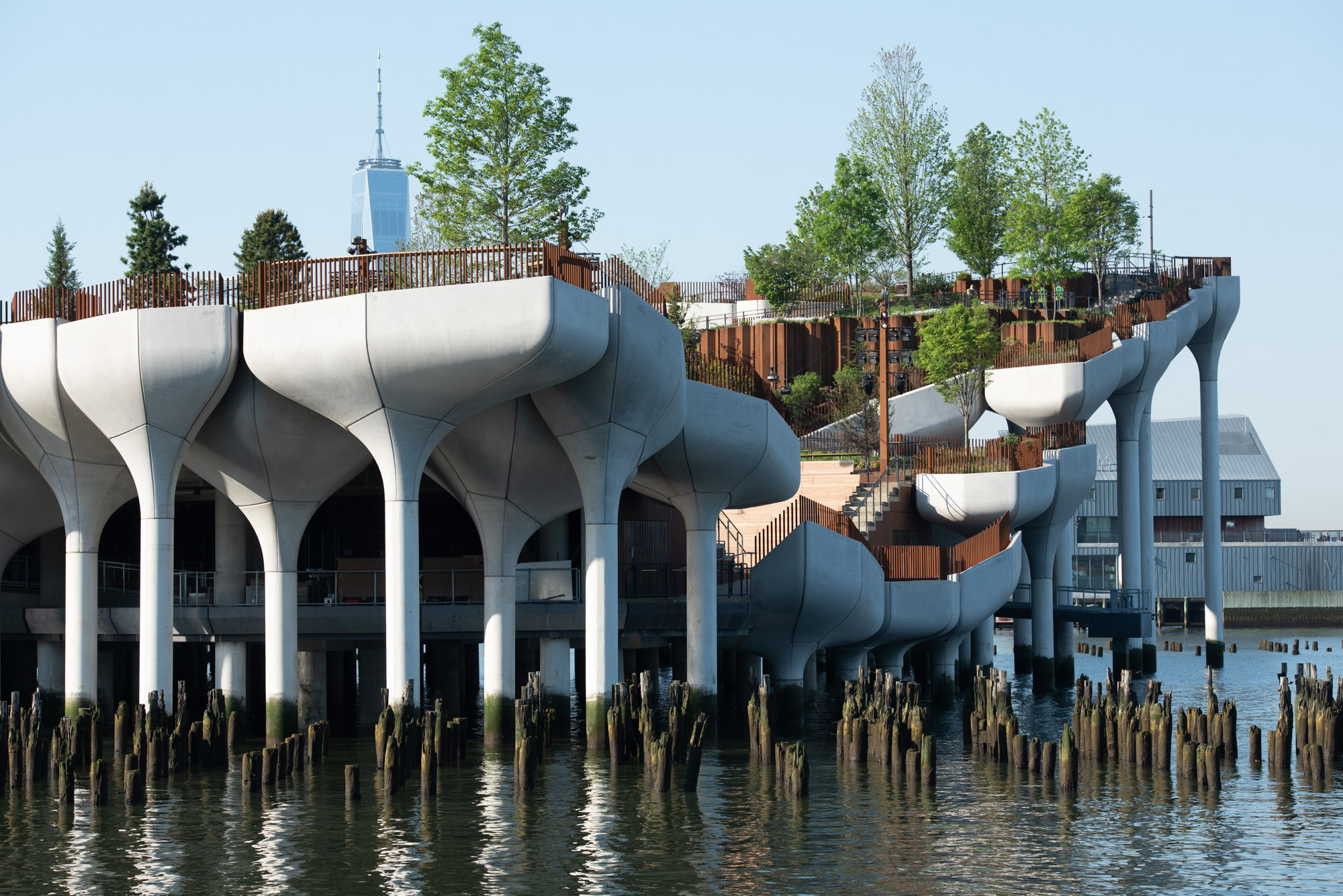
▼从Gansevoort Peninsula向北看的南部空间 View of Southern space looking north from Gansevoort Peninsula
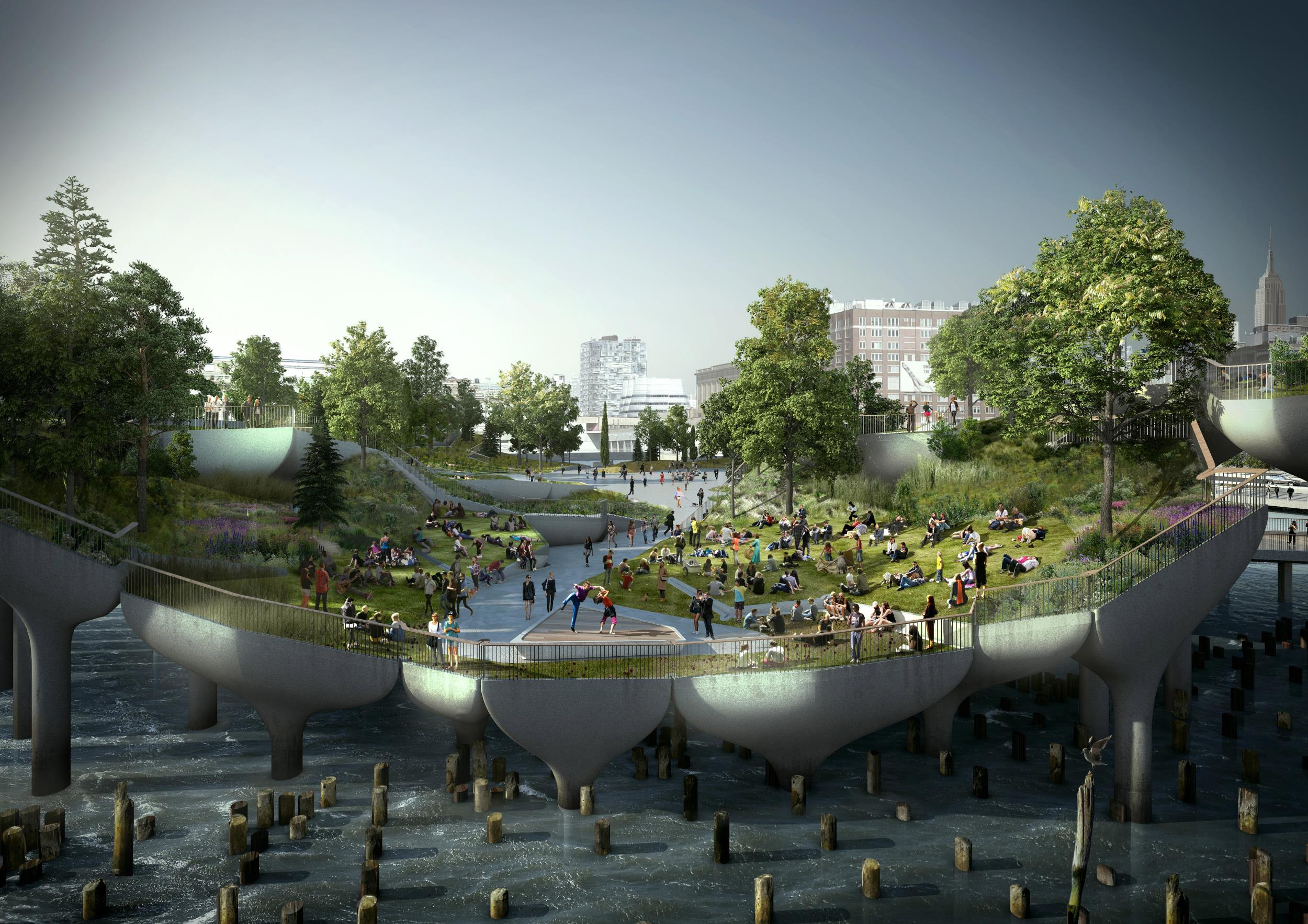
• 利用地形和挡土墙处理内部地形,为大型树木、起伏的草坪和观景点提供容纳空间:基于日照、自然荫蔽度和风的条件,每个区域都有不同的小气候。常绿树可以缓冲冬季的寒风,为公路景观增添绿意。聚会空间和文化活动场所可以接纳充足的阳光,在平季期间(旺季和淡季之间的峰肩期)延长舒适的使用感。植物经过精心驯化以适应生态效力,创造适宜的微环境来激活空间,并全年欢迎游客的到来。
• 生境和生物多样性设计:在植物配置上使用同一物种的多个品类,通过数百种不同物种和生态系统多样性的实践来展现新公共公园对于生物多样性的侧重。绝大多数植物可以吸引鸟类和传粉者,为它们提供食物、庇护所和筑巢场所。
• Manipulate the structural topography with landforms and retaining walls to accommodate large trees, undulating lawns, and vista points: Each area has a different microclimate based on solar exposure, natural shade, and wind. Evergreen trees buffer the winter winds and highway views, gathering and cultural venues receive ample sun to extend comfortable use in the shoulder seasons, and plant material is carefully calibrated to the ecological forces, creating suitable microenvironments to activate the spaces and serve year-round visitors.
• Design for habitat and biodiversity: The plant palette uses multiple cultivars of the same specie, as well as hundreds of different species and ecosystem diversity to exemplify a new approach to public park design that focuses on biodiversity. The vast majority of the plants attract birds and pollinators, affording food, shelter, and nesting sites.
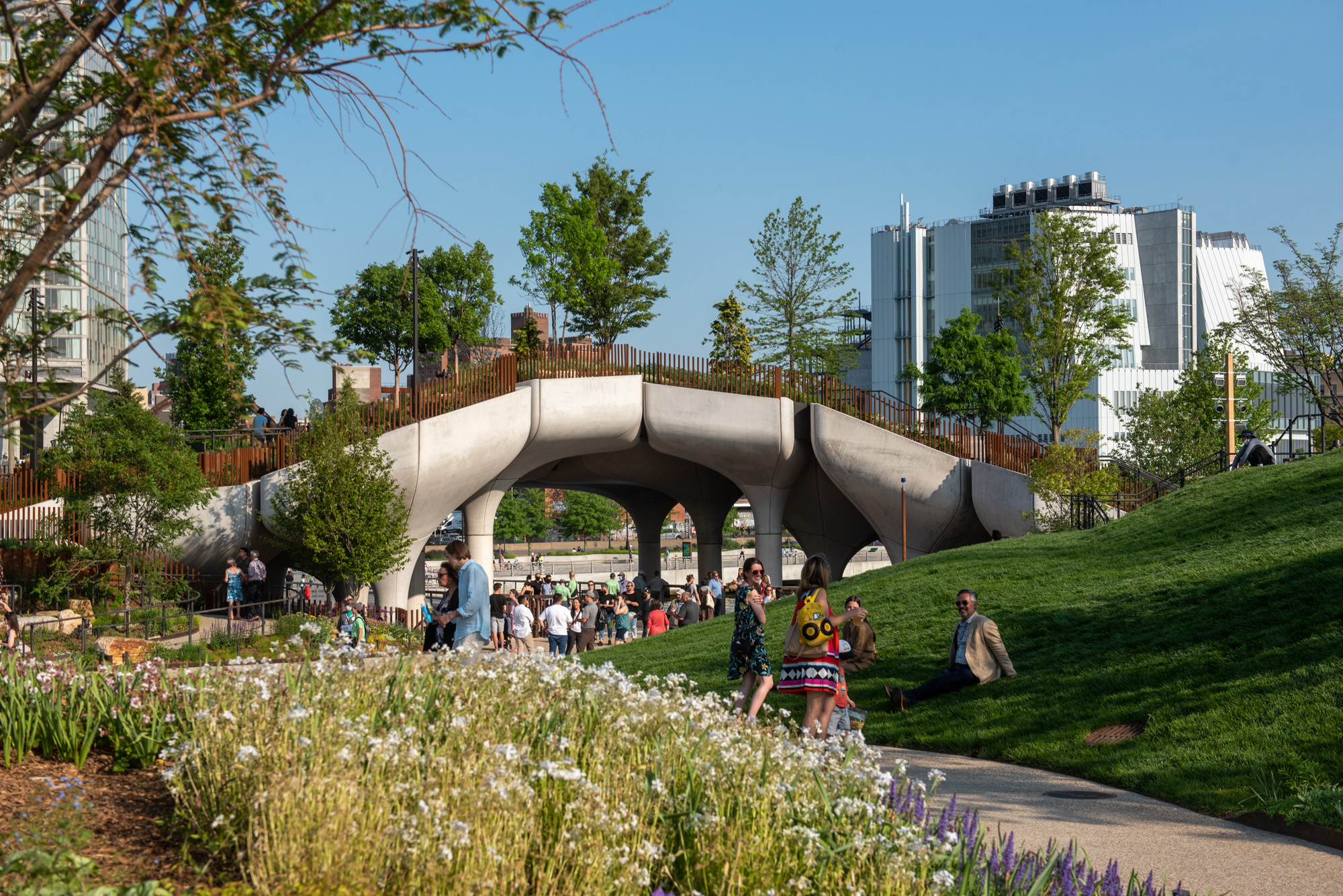
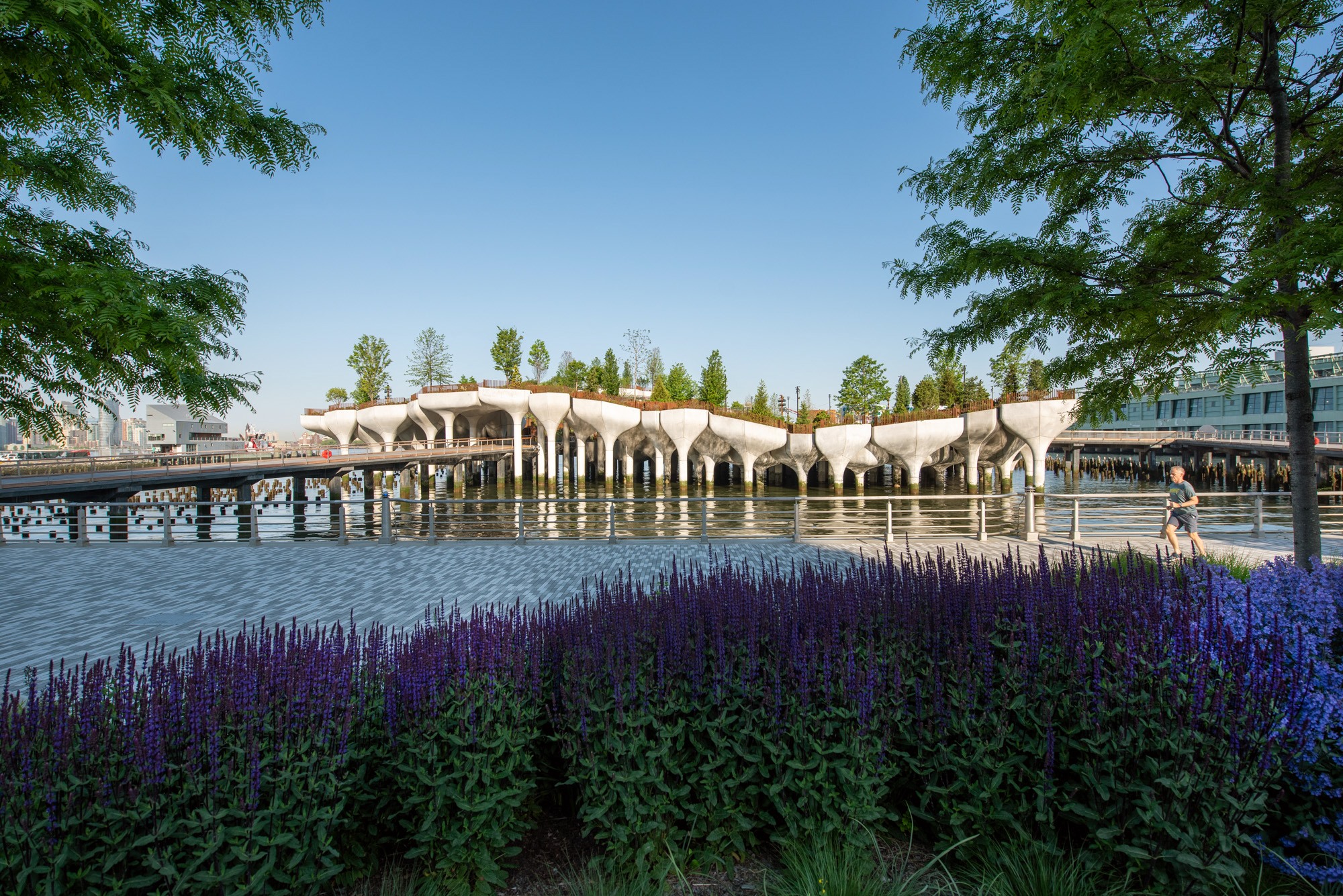
奥雅纳的角色 Arup’s Role
奥雅纳是本项目的工程顾问,提供了结构、机械、电气、公共卫生和土木工程方面的服务。团队工程师以基准结构法来建造公园,利用先进的三维设计和预制技术来实现项目的独特设计,并确保施工的可行性。
奥雅纳董事David Farnsworth说:“Little Island是一个独一无二的城市公园,它的落地开放展现了头部设计、工程、建筑和施工单位之间的合作力量,突破了各方的界限最终实现了项目的成功。奥雅纳的任务是将Little Island的独特设计变为现实,在哈德逊河上建造一个安全可行的市民公园,为数百万纽约人和游客带来欢乐。奥雅纳很高兴能够提供突破性的技术解决方案,利用数字制造和参数化建模,实现这项雄心勃勃的建造愿景,创造真正的标志性城市绿洲。”
Arup served as the project’s engineering consultant, providing services spanning structural, mechanical, electrical, public health, and civil engineering. The team’s engineers created a benchmark structural approach to build the park, harnessing advanced 3D design and prefabrication techniques to deliver the project’s unique design and ensure construction feasibility.
“Little Island is an urban park like no other, and its opening is a true testament to the power of pushing boundaries and partnership between leading design, engineering, architecture and construction firms,” said David Farnsworth, Arup Principal. “Arup was tasked to bring Little Island’s unique design to life and create an entire park over the Hudson River that was safe, feasible and would bring joy to millions of New Yorkers and tourists. Arup is thrilled to have contributed groundbreaking technical solutions, leveraging digital fabrication and parametric modeling that deliver the project’s ambitious architectural vision and create a truly iconic urban oasis.”
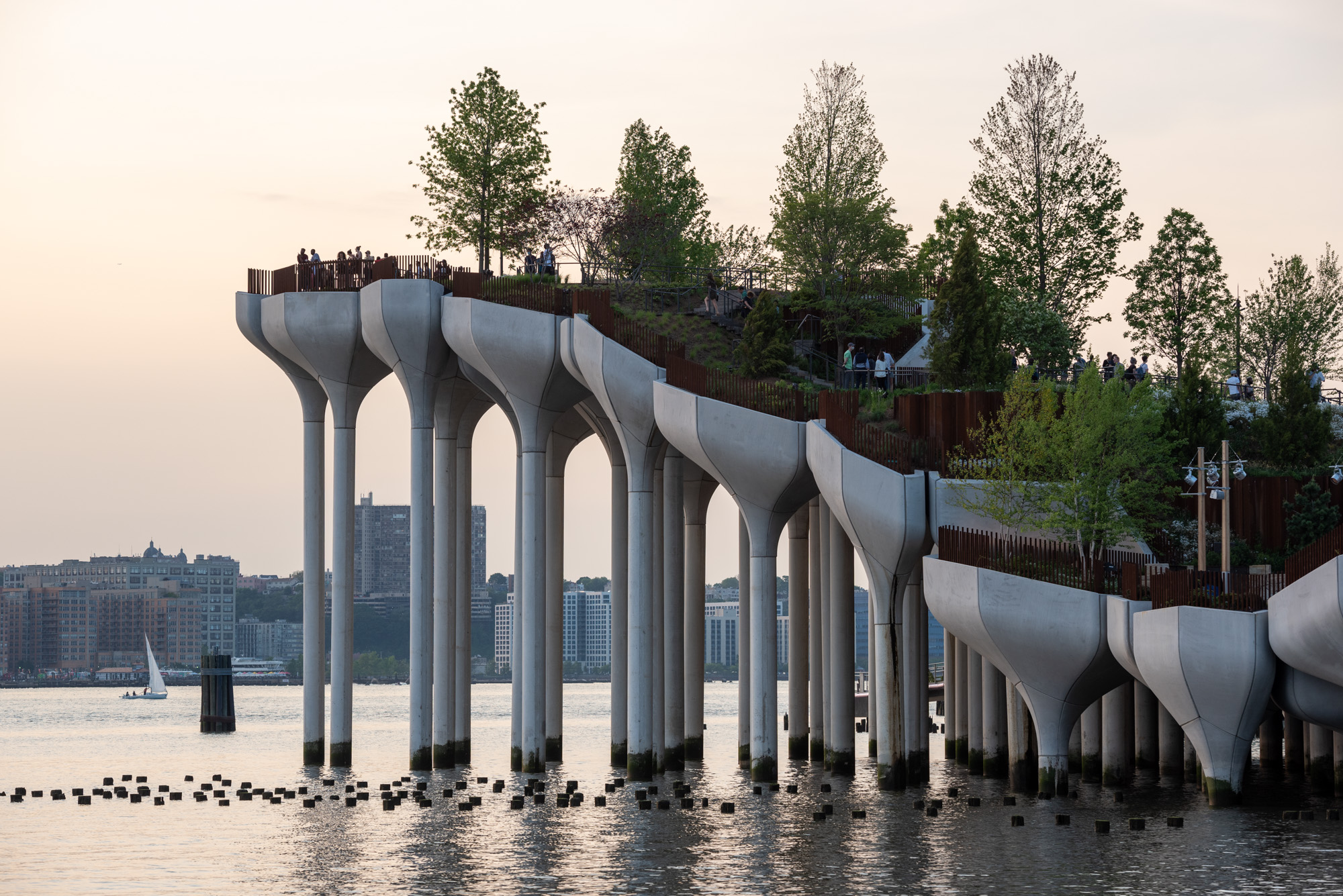
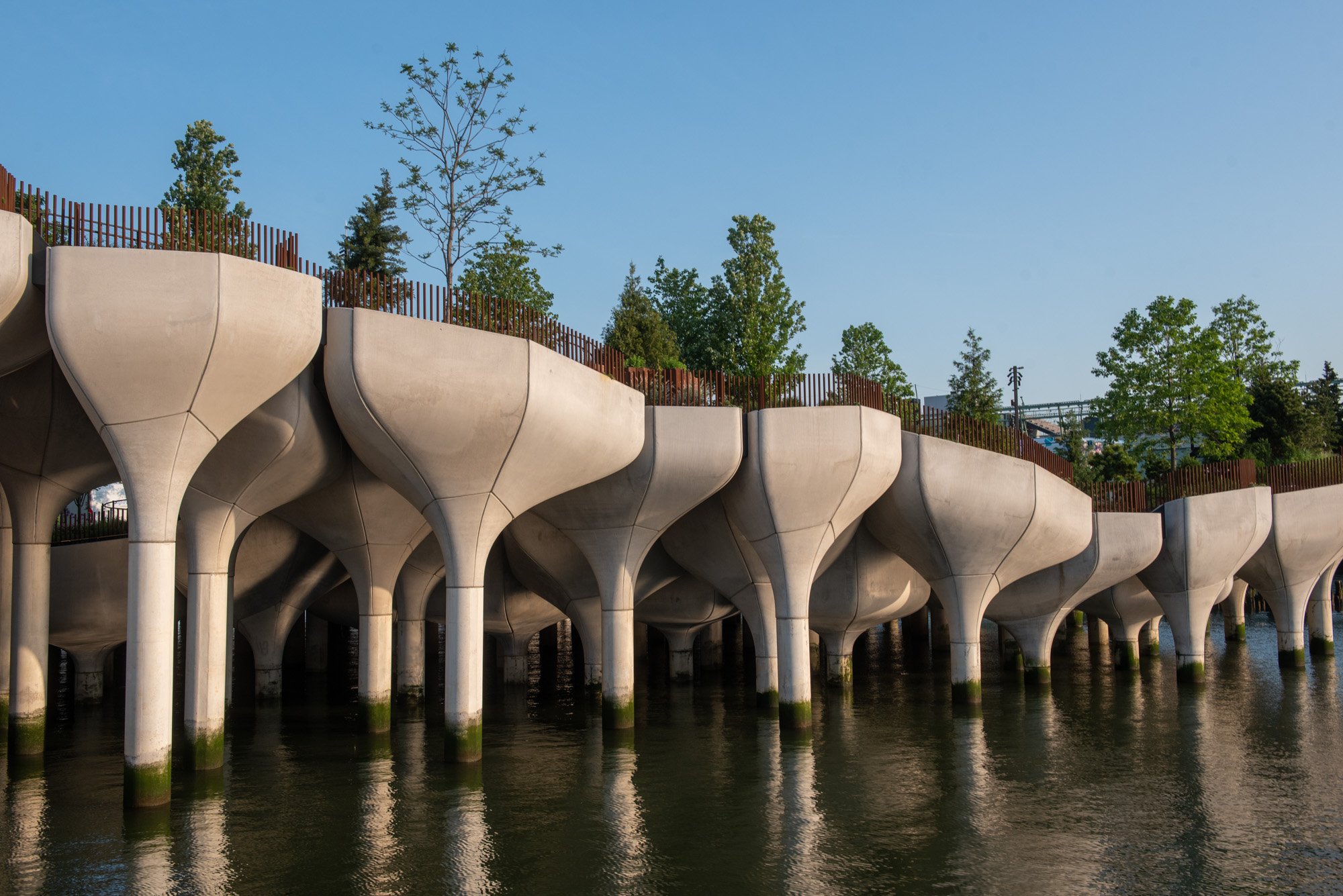
奥雅纳在建设和发展过程中发挥了关键作用,主要通过以下方式提供技术支持:
• 先进的结构设计:奥雅纳的工程师使用预制混凝土交付了132个预制混凝土“花盆”,每个花盆由一根大型预制混凝土桩支撑,桩基被打入岩石中,深达水下61米。除了完整的常规结构设计外,奥雅纳还开发了一套完整的制造级三维钢筋建模系统,并提倡采用数字化制造工艺,通过使用自动铣削的泡沫模板来精确创建复杂的结构预制几何体。Little Island的承包商团队顺利完成了五个阶段的现场工作:打桩、预制制造、预制构件的现场安装、现浇结构板将所有组件连接在一起,最后是高地公园的建造和相关的饰面工作。
Arup played a critical role in construction and development, supporting through:
• Advanced structural design: Arup engineers used precast concrete to deliver 132 precast concrete “pots,” each supported on a large precast concrete column and pile driven down to rock, as much as 200 feet below the water. Along with the full conventional structural design, Arup generated a full fabrication level 3D Rebar Modeling system and championed a digital fabrication process that enabled the accurate creation of the complex structural precast geometry through use of robotically milled foam formwork. The contractor team at Little Island proceeded smoothly through five stages of on-site work: piling, precast fabrication, on-site erection of the precast components, cast in place structural slab to tie it all together, and finally the upland park and associated finish work.
▼桩基被打入岩石中,深达水下61米 Pile driven down to rock, as much as 200 feet below the water
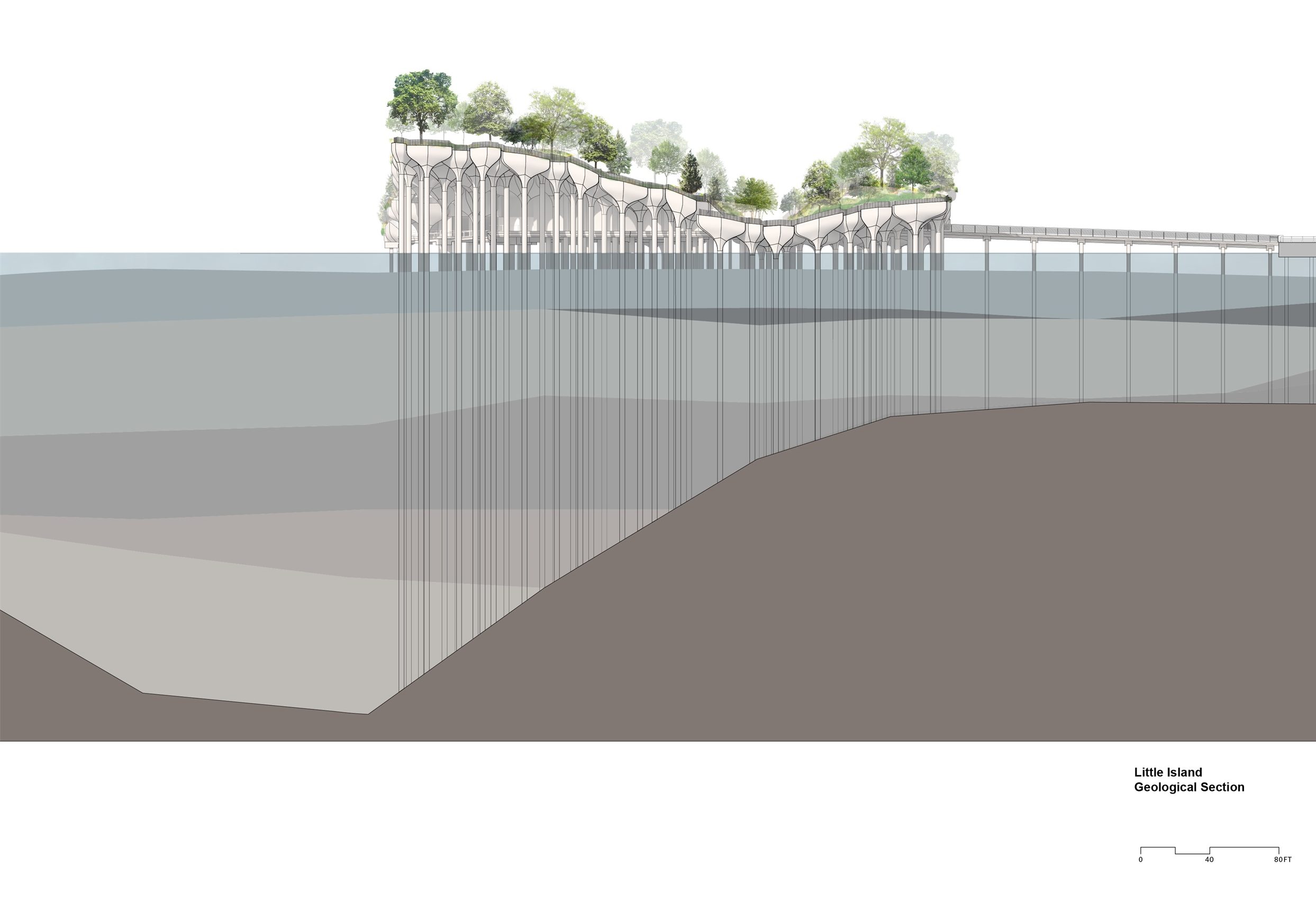

• 声学、视听和剧场设计:奥雅纳的场地专家通过奥雅纳声音研究室(Arup SoundLab)来帮助制定声效、声学、视线和座位策略,从而优化表演质量和用户舒适度,同时以不影响项目作为市民公园为首要目标。
• 绿色基础设施和雨水管理:奥雅纳土木工程师和MNLA联合研发了一个综合雨水管理方案,其中包括将绿色基础设施要素网络巧妙地整合到公园景观中,使几乎整个公园成为调蓄雨水的海绵。
• Acoustics, audio visual and theatre design: Arup venue experts utilized the Arup SoundLab to aid in the development of sound-scaping, acoustics, sightline and seating strategies that optimized performance quality and user comfort without detracting from the project’s primary objective as a public park.
• Green infrastructure and stormwater management: Arup civil engineers and MNLA developed an integrated stormwater management scheme including a network of green infrastructure elements that are artfully integrated into the park’s landscaping, making virtually the entire park a sponge for stormwater.
▼从岸边看起伏的小岛 A view of the floating Little Island from the esplanade
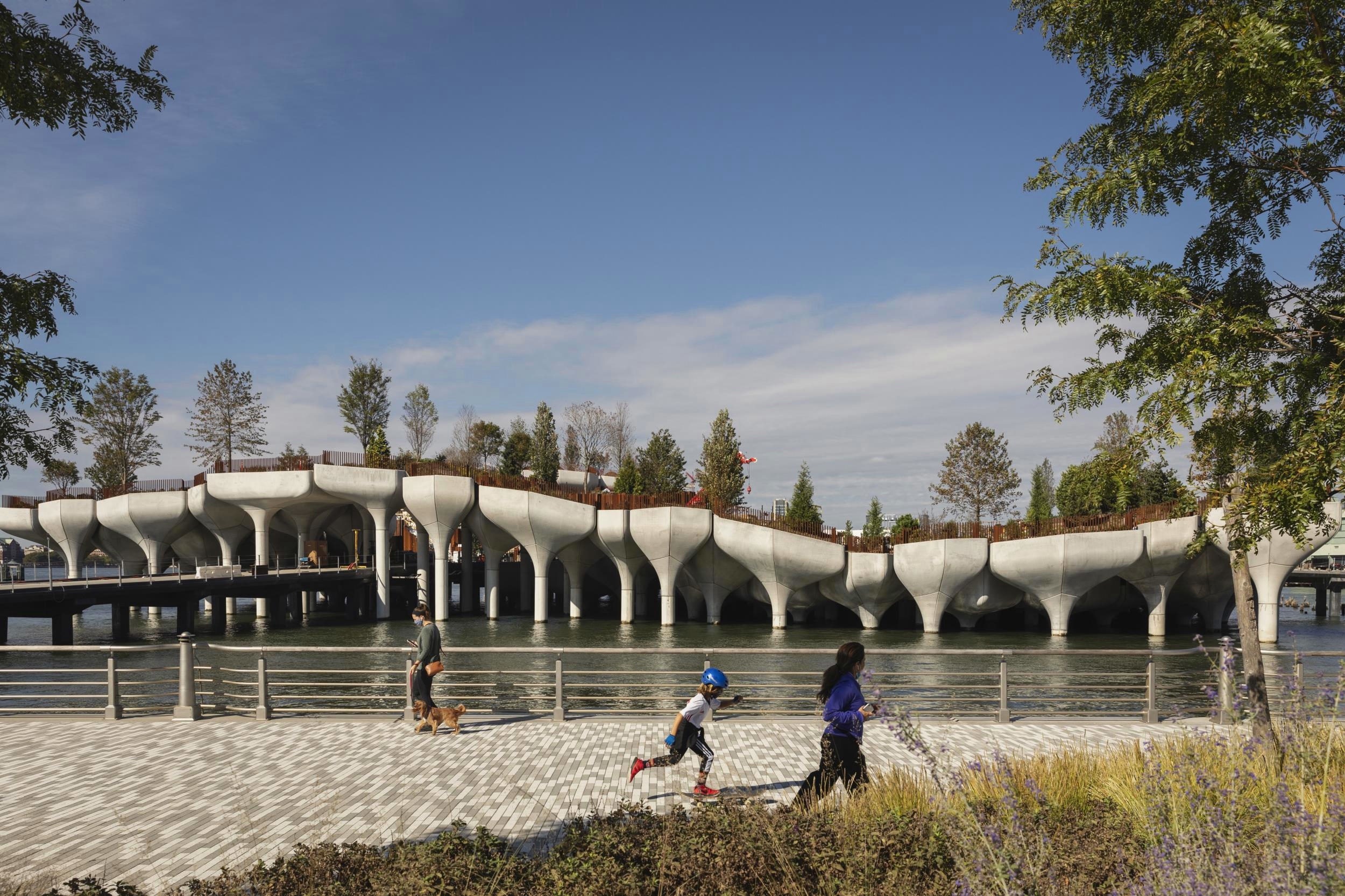
公园整体设计速览 Quick Facts about Little Island’s Design
• 最初的任务是在扩大的滨水码头上设计一个亭子结构
• Heatherwick Studio看到了为纽约人创造大量新公共空间的机会
• 码头的想法来自于现有的老木桩,并想知道如何利用这些木桩有机地形成结构,而不是单纯地在木桩上铺一个平坦的表面
• 花盆的灵感来自于观察水结冰时在桩周围堆积形成的冰纹
• 预制构件在本地制造
• The original brief was to design a pavilion structure on an enlarged waterfront jetty
• Heatherwick Studio saw the opportunity to create a substantial new public space for New Yorkers
• The idea for the pier came from the existing wooden piles and wondering how a structure could form organically from these rather than being a surface on top
• Inspiration for the form of the pots came from looking at the ice patterns that forms around the piles when the water freezes
• The precast components were made locally
▼效果图 Rendering
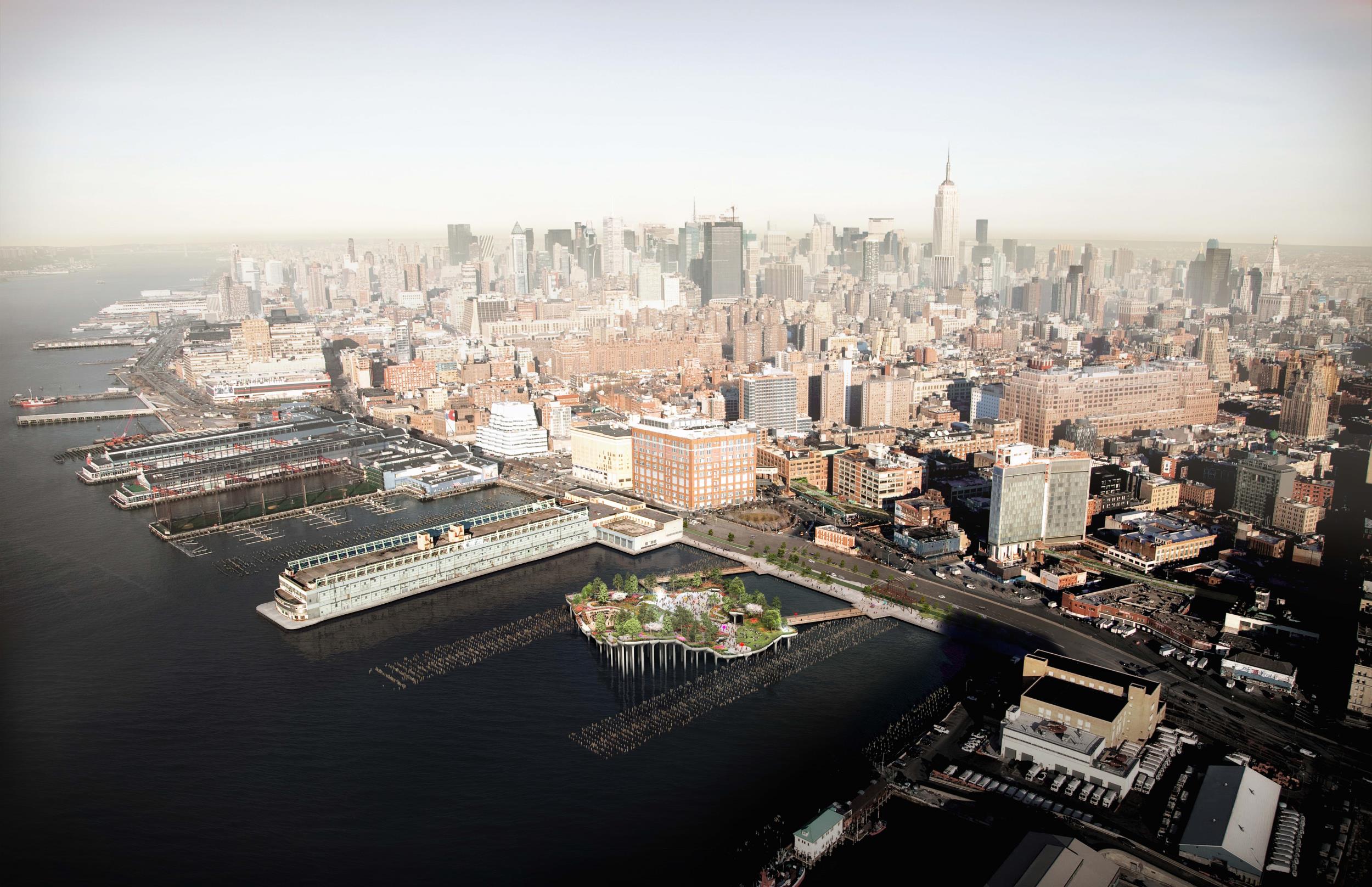
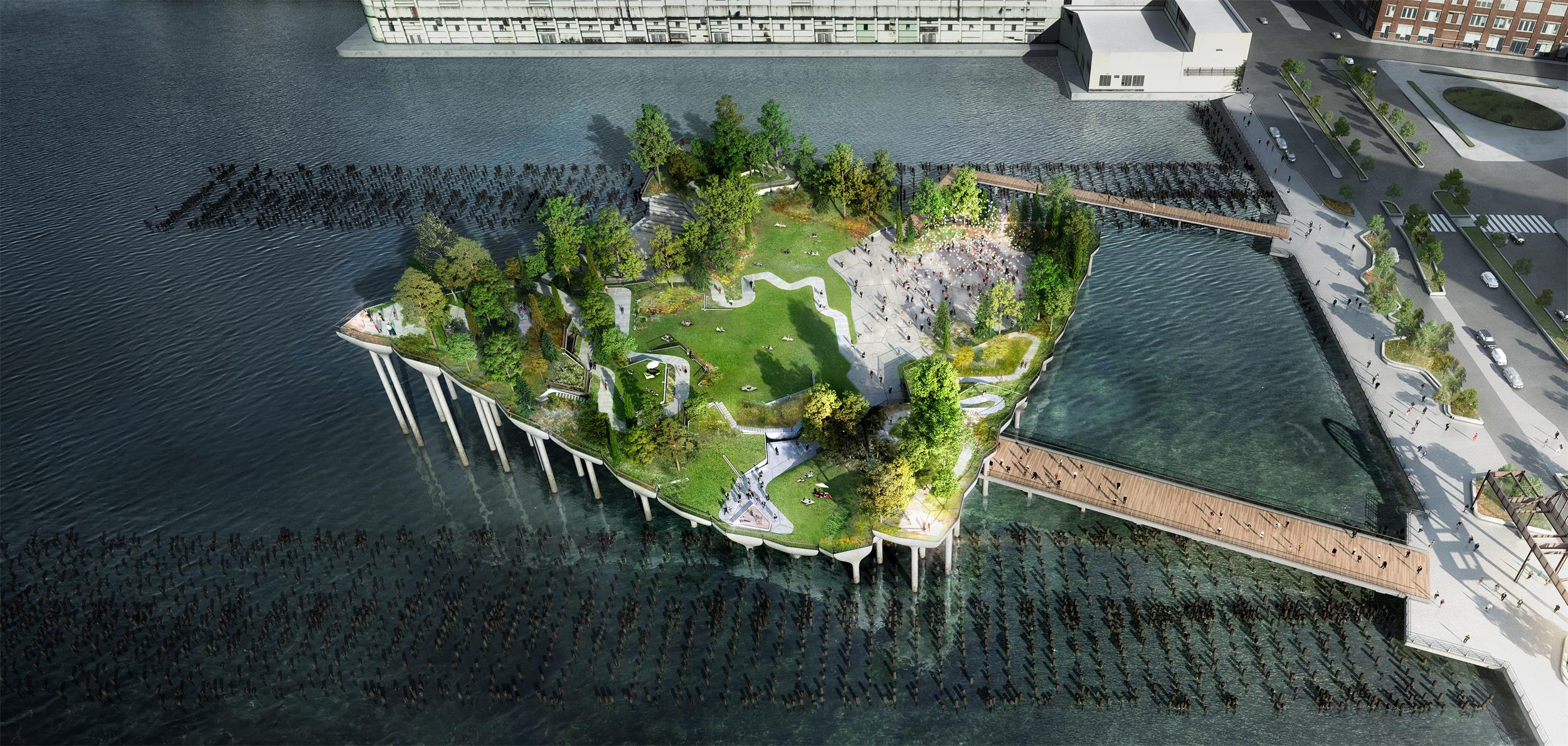
公园景观设计速览 Quick Facts about Little Island’s Landscape
• 整个小岛上大约有400种不同的树木、灌木、草和多年生植物,其中至少有100种不同类树木适合纽约的气候。岛上的每个角落都代表着不同的小气候,具体取决于地形、日照和风向。
• 植物种植始于2020年3月,同年12月达到顶峰。
• 公园内大约有400种不同的物种:35种树木、65种灌木以及290种草、藤本植物和多年生植物。
• 不同的种植类型定义了东北、西南和西北三个不同地方的景观。
• 种植了超过66,000个鳞茎,包括克美莲属、贝母、雪花百合属、麝麝香兰属和水仙。
• 公园里四季分明,主要体现在春季有开花树木和灌木,夏季有不断变化的多年生植物,秋季的树叶与柔和的草木色混合、冬季有常绿乔木和灌木。
• 路径长度 – 1790直线英尺(约为546米,三分之一英里)
• 草坪是放松和观看的场所,提供充足的日光浴和休息空间。
• 为延续整个码头使用的暖色调,挡土墙选用了耐候钢板桩,其呈锯齿状的形式为藤蔓植物的生长提供了机会,并为层叠的灌木和多年生植物腾出空间。板桩由纽约当地一家公司所制造。
• 七组420级台阶的楼梯由纽约产的洋槐制成。
• 三块可玩性较强的攀爬巨石为游客提供了不同的行进选择。
• There are roughly 400 different species of trees, shrubs, grasses and perennials throughout Little Island and at least 100 different species of trees through the park that are suited to the New York climate. Each corner of the island represents a different microclimate depending on the topography, sun exposure and wind patterns.
• Planting began in March 2020 and culminated in December 2020.
• There are roughly 400 different species in the park: 35 trees, 65 shrubs, and 290 varieties of grasses, vines, and perennials.
• Different planting typologies define three distinct overlooks—the Northeast, the Southwest, and the Northwest.
• More than 66,000 bulbs were planted, including Camassia, Fritillaria, Chinodoxa, Muscari and Narcissus.
• The four seasons are evident through flowering trees and shrubs in spring, evolving perennial displays in summer, foliage blended with softer hues of grasses in fall, and evergreens trees and shrubs in winter.
• LF (linear feet) of pathways – 1790 (a third of a mile)
• Lawns offer places to relax and view people and performances with ample places to sunbathe and lounge.
• Weathering steel sheet piling was selected for the retaining walls to continue the warm materials palette used throughout the pier, and their crenellated form creates opportunities to tuck in vines and make spaces for cascading shrubs and perennials. Sheet piles were fabricated by a New York company.
• Seven sets of stairs with 420 steps were milled from New York-sourced Black Locust.
• Three playful boulder scrambles quarried from update New York delight visitors and provide a different cadence to traverse in the landscape.
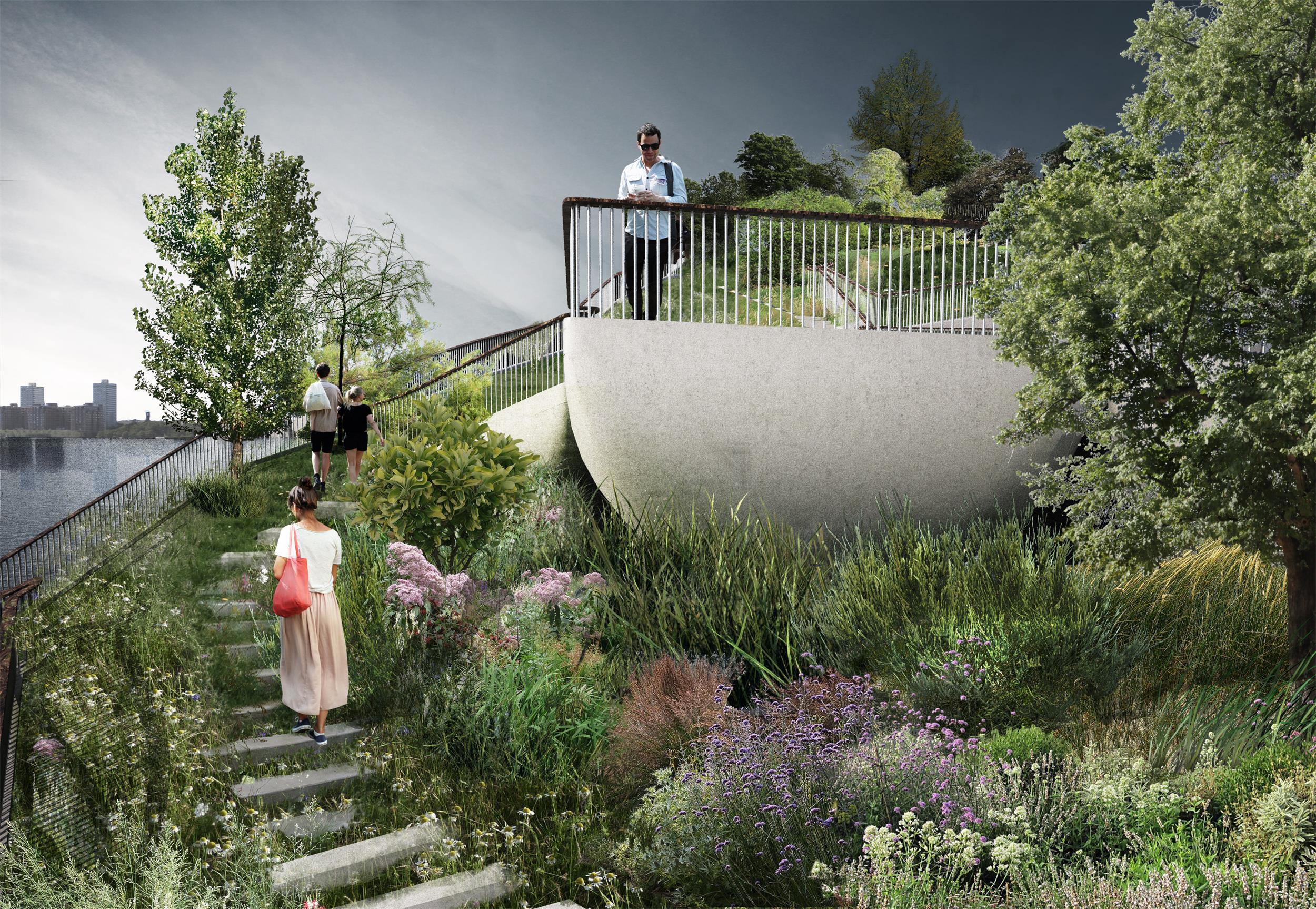

▼公园四季平面图 The four seasons plan
公园工程建设速览 Quick Facts about Little Island’s Engineering and Construction
• 景观由132个预制混凝土“花盆”支撑,每个花盆支撑在一根大型预制混凝土桩上,桩被打入岩石中,深达水下61米。
• 每根桩可荷载约250-350吨。
• 花盆的几何形状遵循重复的开罗五边形瓷砖图案,生成了看似不规则的形状和布局,不过仍然可以使用重复的元素进行标准化制造。
• 利用39种不同的模板创建了132个独特的花盆。
• 每个花盆直径约为6米。
• 每个花盆都是空心的,由多个“花瓣”部件组装而成,这些部件可以通过公路运输,以扩大潜在的预制供应商投标池。
• “花瓣”部件在纽约州北部制造,在奥尔巴尼港完成“花盆”的整体组装,然后通过驳船沿哈德逊河运输过来,最后将“花盆”构件安装到打好的预制混凝土桩上。
• The landscape is supported by 132 precast concrete “pots,” each supported on a large precast concrete column and piles driven down to rock, as much as 200 feet below the water.
• Each pile can support approximately 250-350 tons.
• The pots geometry followed a repeating Cairo pentagon tiling pattern to generate seemingly irregular shapes and a layout where the columns do not lie in straight lines, but still enable repetitive use of formwork.
• 39 different formwork shapes were used to create the 132 unique pots.
• Each pot is roughly 20 feet in diameter.
• Each pot is hollow and were designed to be assembled from multiple pieces (‘petals’) that could be shipped by road in order to widen the bidding pool of potential precast suppliers.
• The petals were fabricated in upstate New York, assembled into complete pots at the port of Albany, and shipped by barge down the Hudson River where they were erected on to the driven precast piles.
▼施工阶段 Construction stage
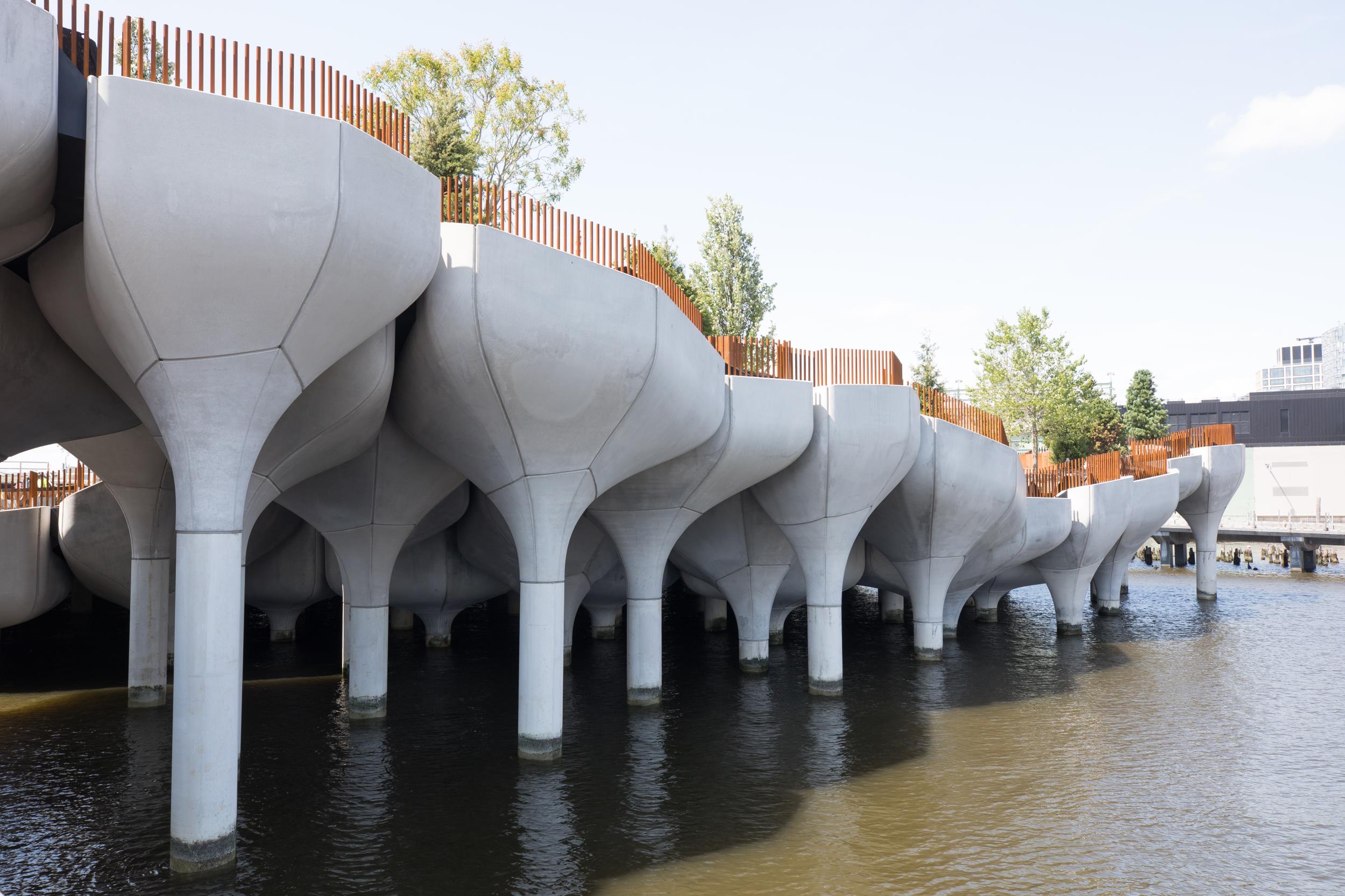
▼局部放大平面图 Enlargement
▼剖面图 Section

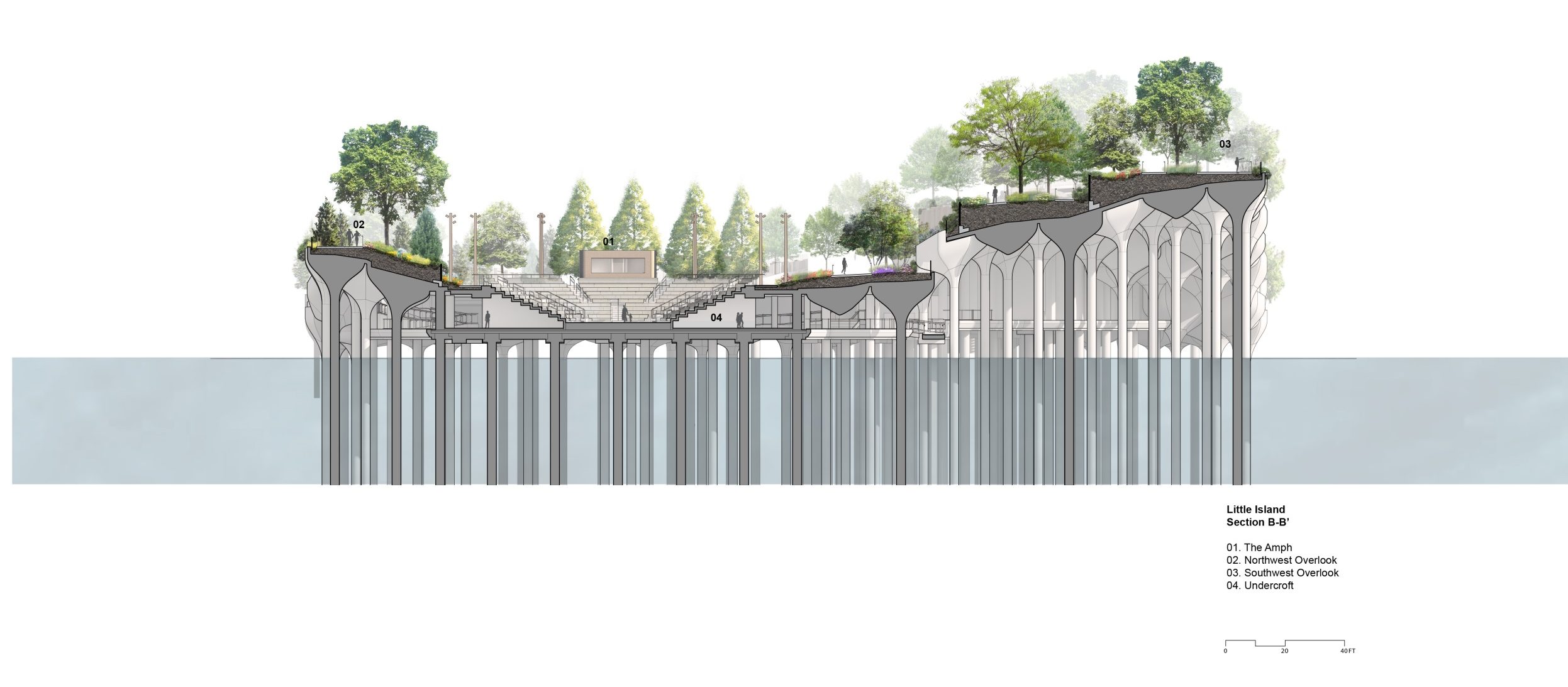
▼桩截面详图 Post section detail
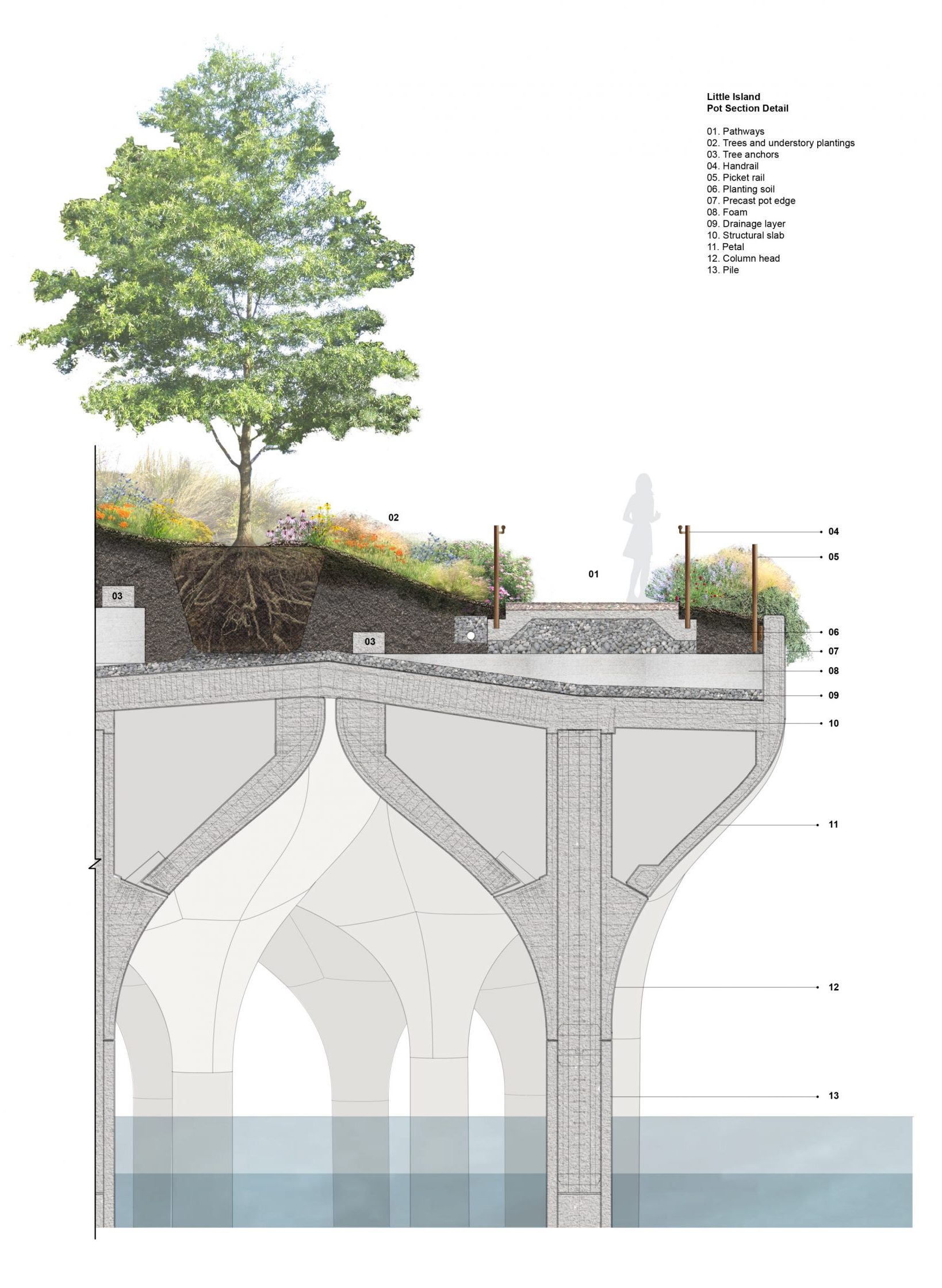
项目名称: 小岛
项目位置: 美国纽约
完成时间: 2021年5月
面积: 11,000 平方米
由Heatherwick Studio设计
设计总监: Thomas Heatherwick
组长: Mat Cash
项目负责人: Paul Westwood, Neil Hubbard
技术设计负责人: Nick Ling
设计团队: Sofia Amodio, Simona Auteri, Mark Burrows, Jorge Xavier MéndezCáceres, John Cruwys, Antoine van Erp, Alex Flood, Michal Gryko, Ben Holmes, Ben Jacobs, Francis McCloskey, Stepan Martinovsky, Simon Ng, Wojtek Nowak, Giovanni Parodi, Enrique Pujana, Akari Takebayashi, Ondrej Tichý, Ahira Sanjeet, Charles Wu, Meera Yadave
制作团队: Jordan Bailiff, Einar Blixhavn, Darragh Casey, Hayley Henry, Hannah Parker, Luke Plumbley, Jeff Powers
客户: 哈德逊河公园信托公司 (HRPT) & 55号码头项目基金 (P55P)
总承包商: Hunter Roberts Construction Group
结构工程: 奥雅纳
景观设计: MNLA
执行建筑师: Standard Architects
机械工程: 奥雅纳
轮机工程师: MRCE
造价顾问: Gardiner & Theobald
Project Name: Little Island
Location: New York, New York
Completion date: May 2021
Area: 11,000 sqm
Designed by Heatherwick Studio
Design Director: Thomas Heatherwick
Group Leader: Mat Cash
Project Leader: Paul Westwood, Neil Hubbard
Technical Design Leader: Nick Ling
Project team: Sofia Amodio, Simona Auteri, Mark Burrows, Jorge Xavier MéndezCáceres, John Cruwys, Antoine van Erp, Alex Flood, Michal Gryko, Ben Holmes, Ben Jacobs, Francis McCloskey, Stepan Martinovsky, Simon Ng, Wojtek Nowak, Giovanni Parodi, Enrique Pujana, Akari Takebayashi, Ondrej Tichý, Ahira Sanjeet, Charles Wu, Meera Yadave
Making team: Jordan Bailiff, Einar Blixhavn, Darragh Casey, Hayley Henry, Hannah Parker, Luke Plumbley, Jeff Powers
Client: Hudson River Park Trust (HRPT) & Pier 55 Project Fund (P55P)
Main Contractor: Hunter Roberts Construction Group
Structural Engineer: Arup
Landscape Design: MNLA
Executive Architects: Standard Architects
Mechanical Engineering: Arup
Marine Engineers: MRCE
Cost Consultant: Gardiner & Theobald
更多 Read more about: Heatherwick Studio

























0 Comments