本文由 Sikora Wells Appel 授权mooool发表,欢迎转发,禁止以mooool编辑版本转载。
Thanks Sikora Wells Appel for authorizing the publication of the project on mooool, Text description provided by Sikora Wells Appel.
Sikora Wells Appel:朗伍德花园的东方音乐广场改造成了一个聚集或进行音乐表演的庆祝空间,它既可作为一种正式的花园观赏空间,也可以作为一人独自享受的静谧空间。
Sikora Wells Appel:The new East Conservatory Plaza at Longwood Gardens was conceived of and implemented as a space to gather for musical performance and celebration, to view the formal gardens or to simply enjoy in solitude.
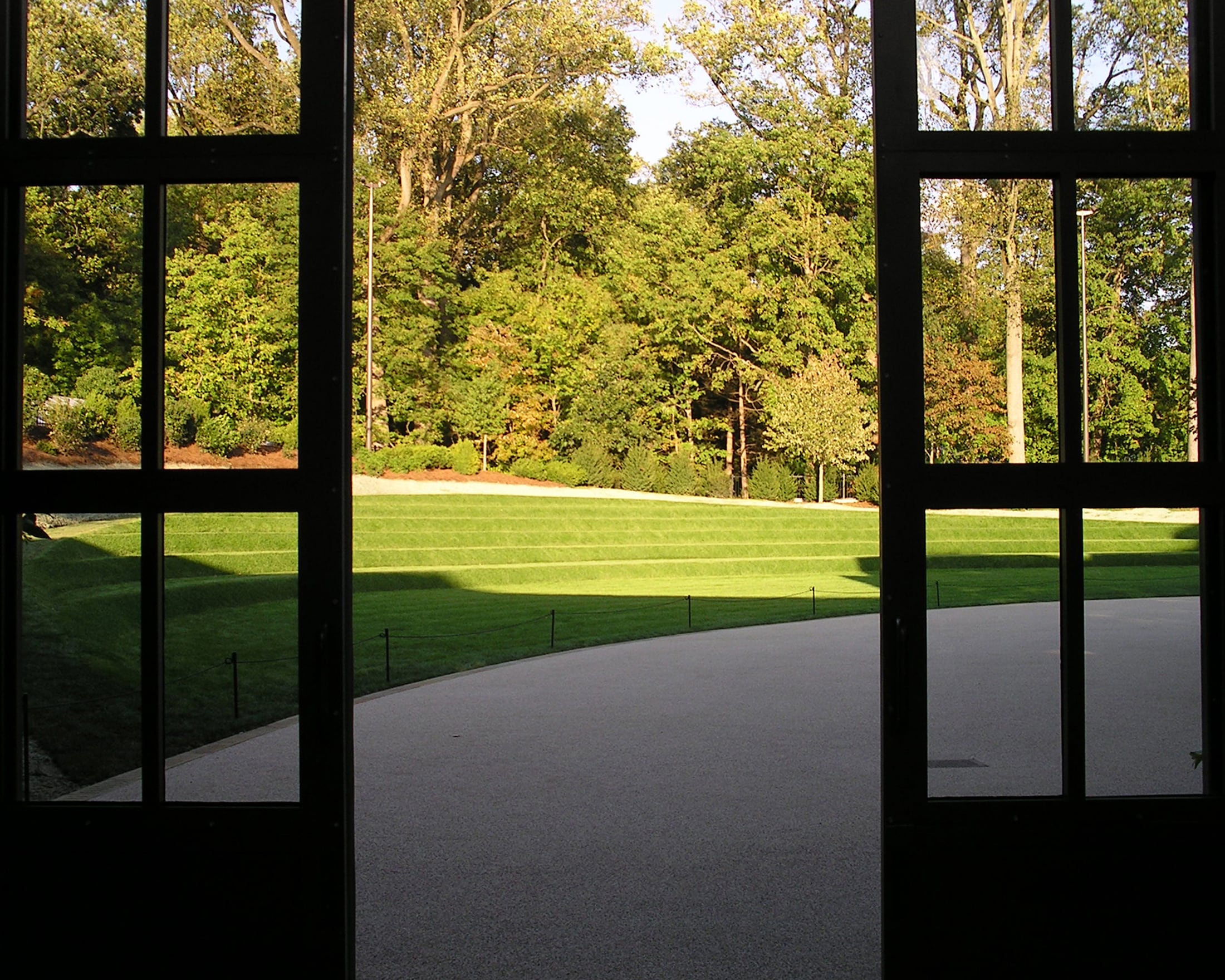
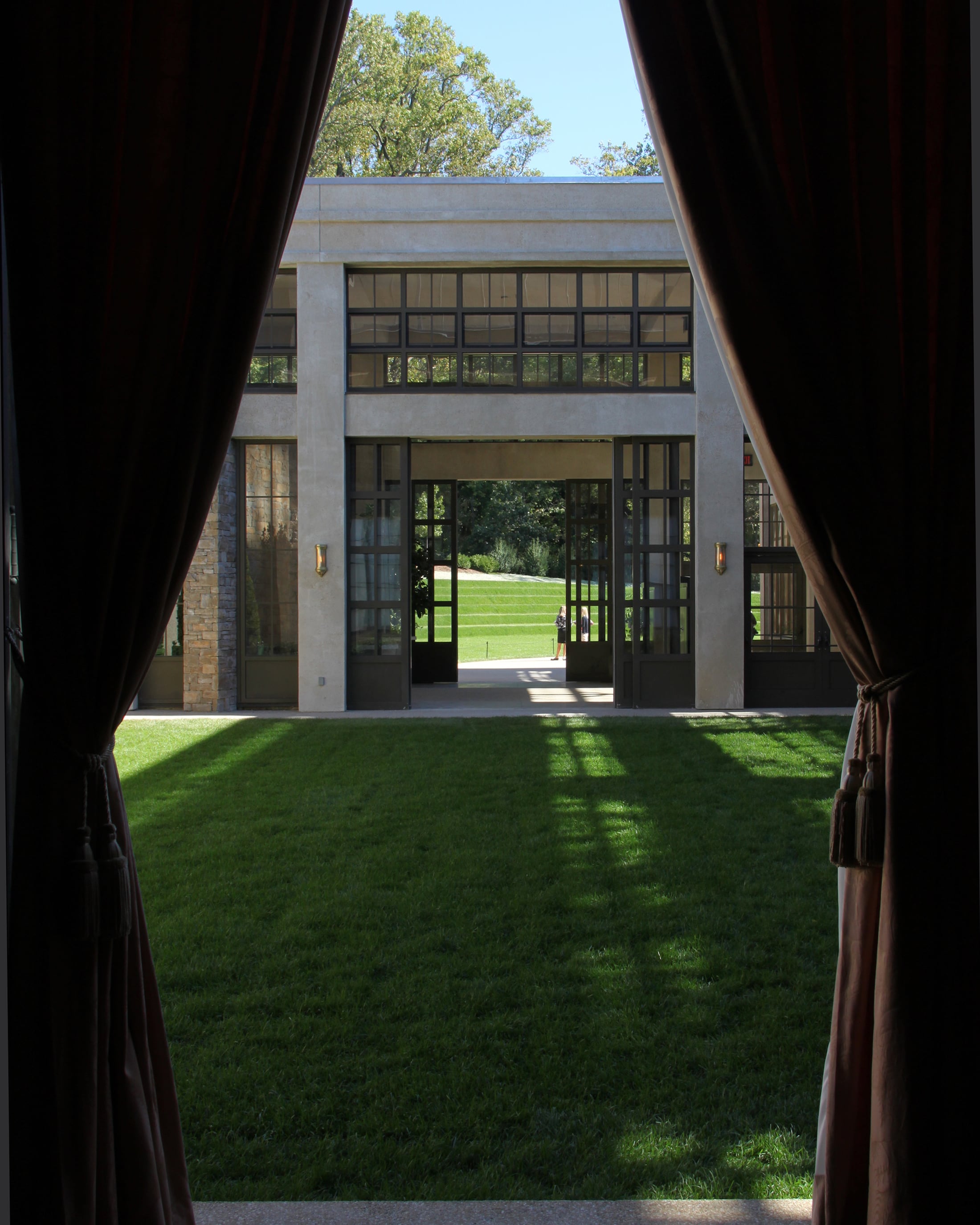
包括建在景观地形里的新建筑,该项目占地面积超过了三英亩。由五个精确成型的梯形平台组成的景观地形,将现有的音乐学院建筑轴线向南延伸至主题花园和喷泉花园,并将其直线几何形态转化为曲线和自由流动的线条形式。新建筑的一部分位于地形之下,从广场上仅能看到它的玻璃屋顶。
The project area encompasses over three acres and includes a new comfort station building buried in a sculpted landform. The landform is composed of five precisely formed terraces and sweeps the existing Conservatory axis southwards towards the topiary and fountain gardens, transforming the rectilinear geometry of the Conservatory into curvilinear, free-flowing lines. The new structure is partially buried beneath the landform, with only a glimpse of its glass roof visible from the plaza.
▼可隐约看到的地下建筑的玻璃屋顶 The glass roofs of the underground buildings is dimly visible.

▼精确形成的梯田地形 Precisely formed terraces

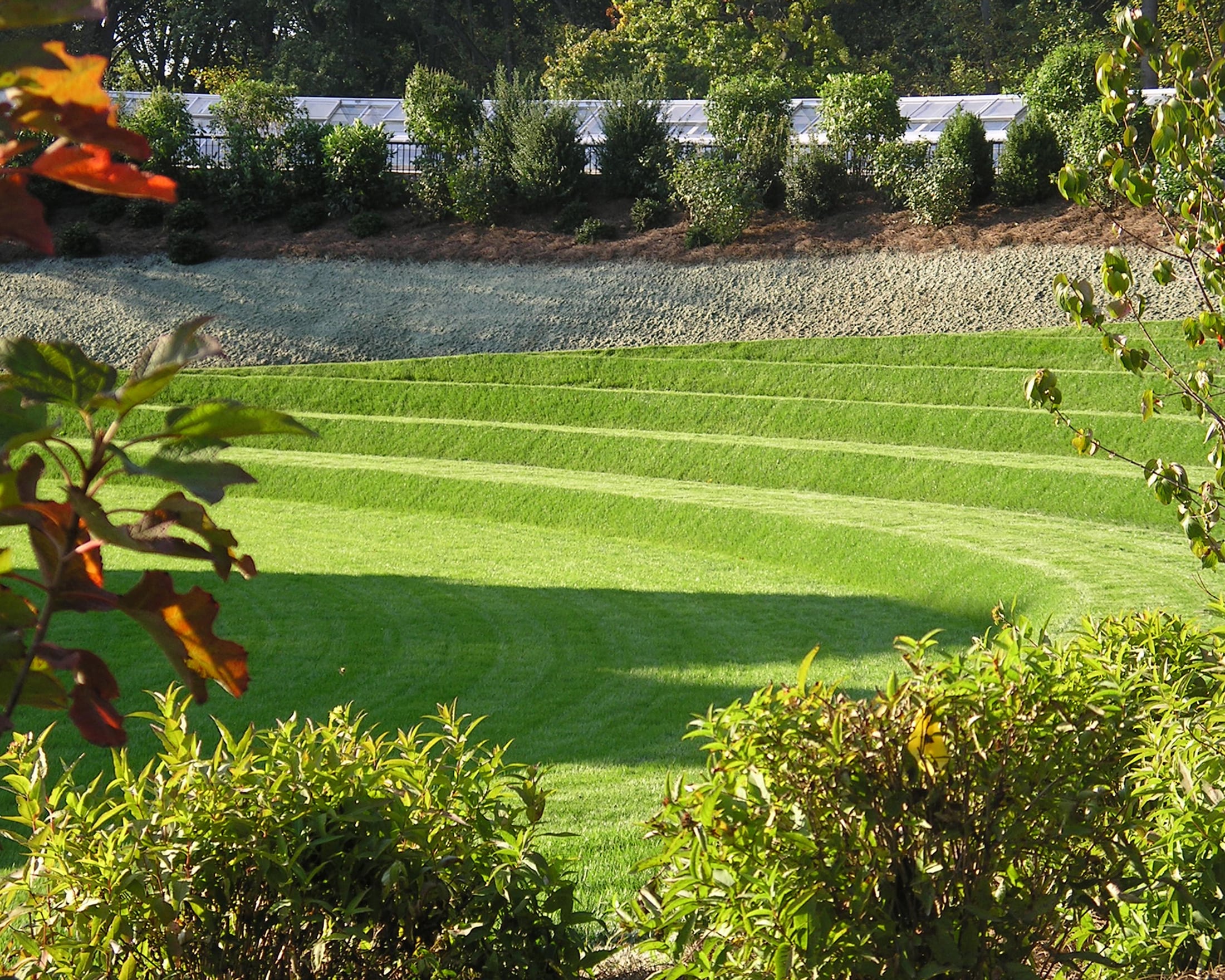
在走廊内部,几乎所有的垂直立面都种植了立体绿化,每个公厕都掩映在郁郁葱葱的种植绿墙之中。绿色的墙壁将游客裹挟在丰富的植被织锦中前进,直至走廊尽头处的静面水景。
Inside the corridor, a planted green wall covers nearly all vertical surfaces, with the doors to each comfort station sunk in lush walls of planting. The green wall encloses visitors in a rich tapestry of vegetation and culminates at a still water feature.
▼绿色走廊 Green corridor
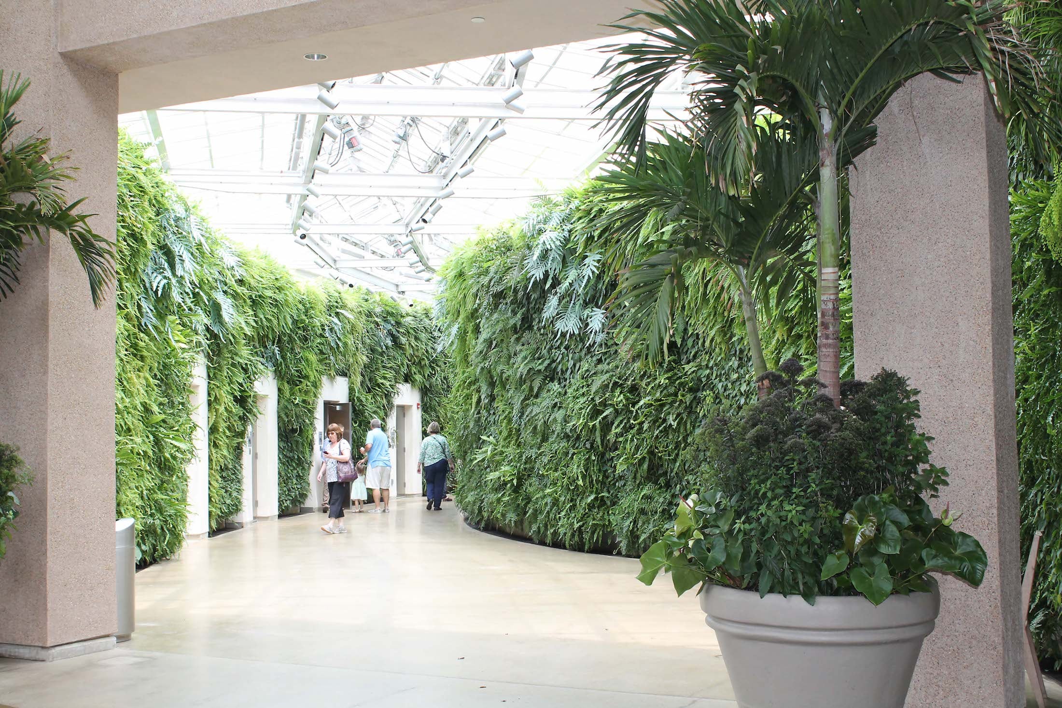
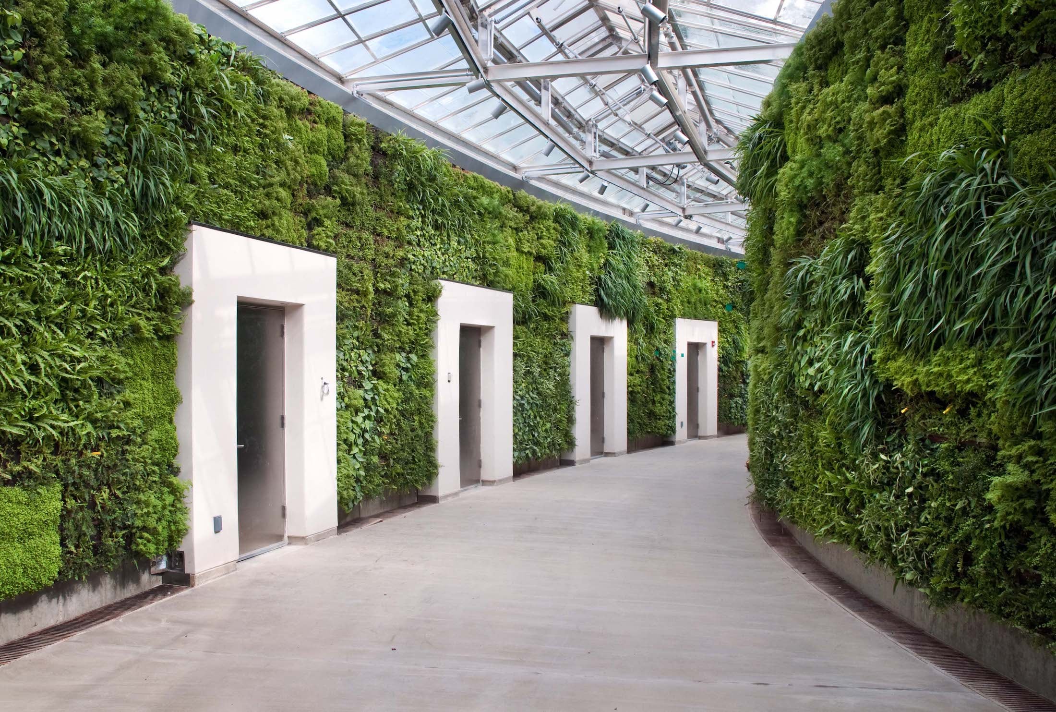
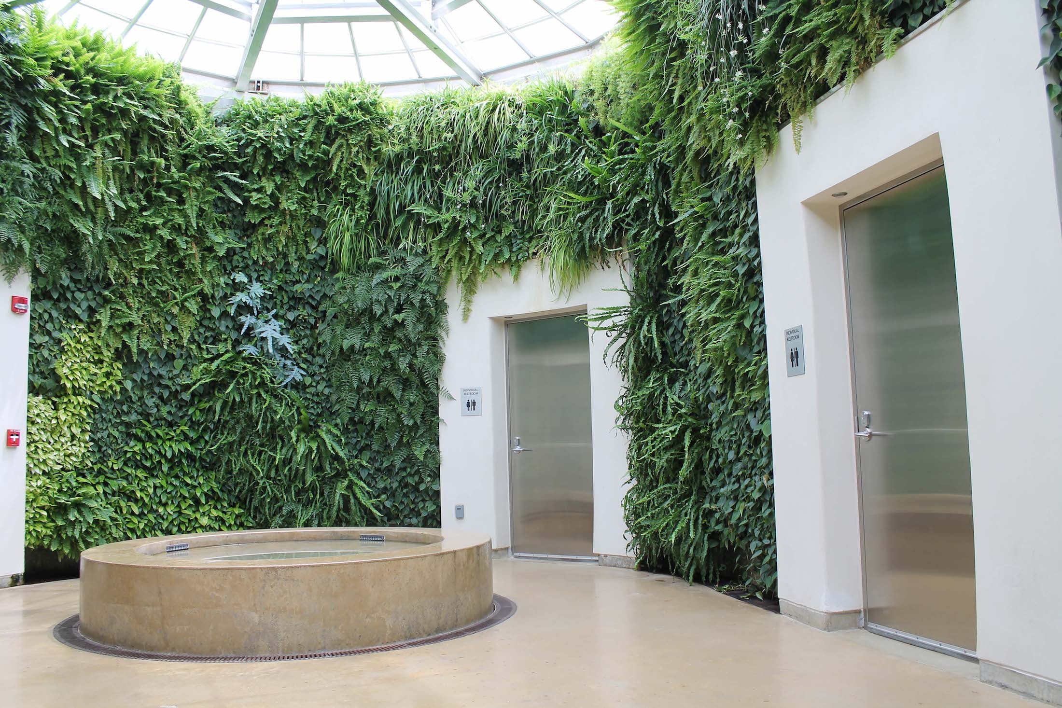
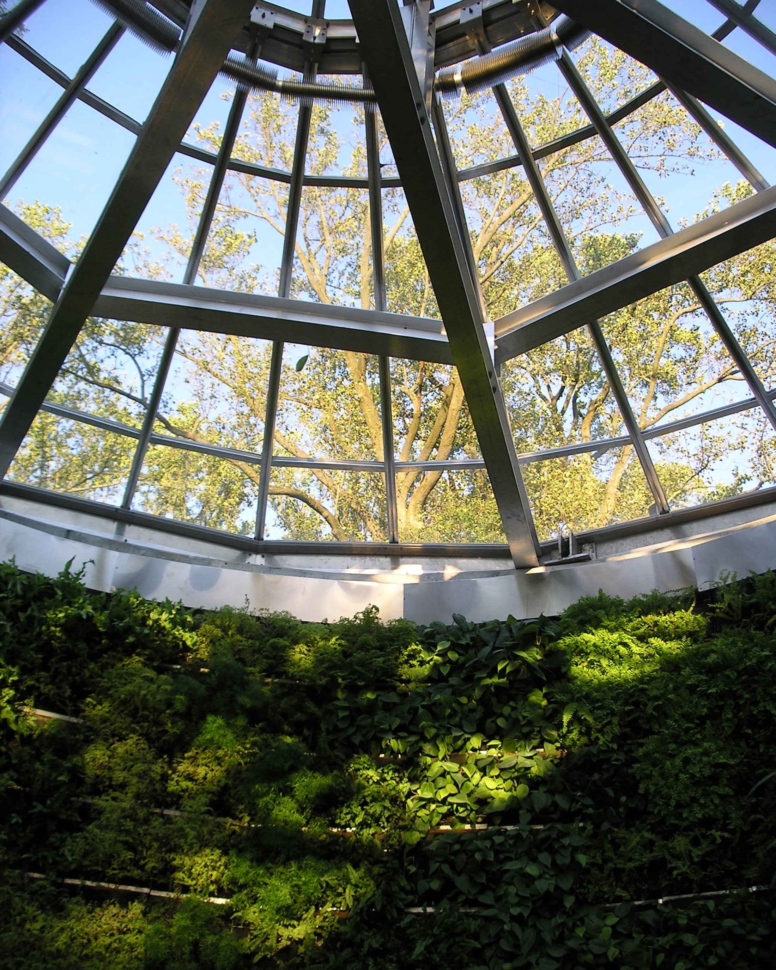
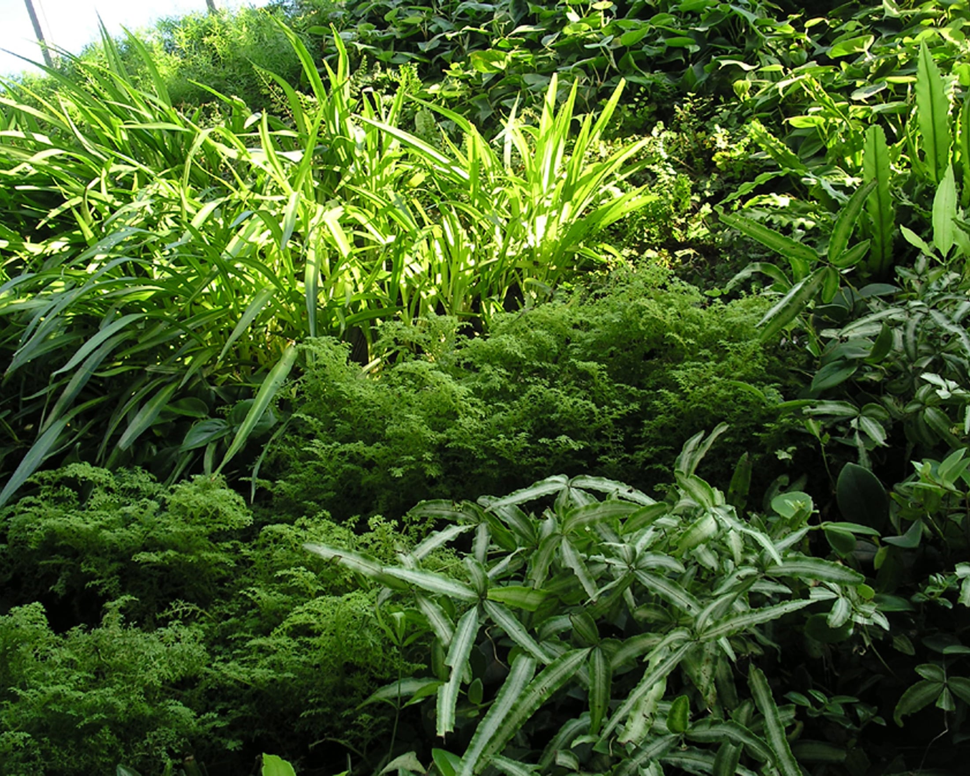
作为项目的主要设计师,我们景观设计的想法是利用景观来配合建筑,而不是完全以景观为主导。在整个项目中,我们将朗伍德花园的运营需求用作创造令人兴奋新空间的跳板,探索建筑和景观之间的关系,创造了一个当代美国古典园林设计的优雅典范。为确保设计按原计划进行,从概念到施工到整个管理,景观设计师都有参与到项目中来。
As the lead designers on the project, the landscape architects used the landscape to inform the building, rather than the other way around. Throughout the project, the operational needs of Longwood Gardens were used as a springboard for the creation of new and exciting spaces that explore the relationship between building and landscape and provide an elegant example of contemporary design in historic American gardens. The landscape architects were involved in the project from concept through construction documentation and administration, ensuring that the design was carried out as originally intended.
▼项目总平面 Site Plan
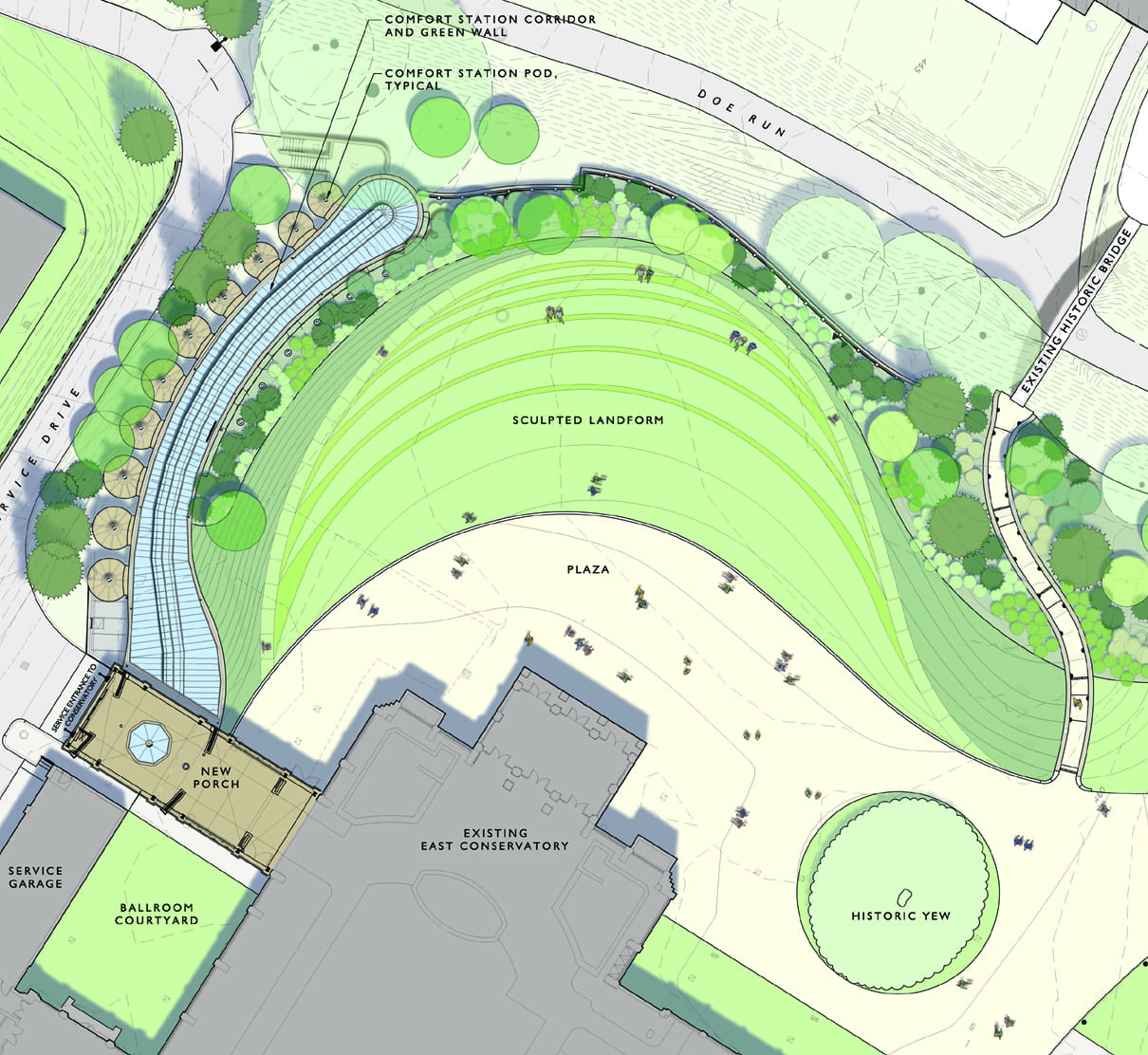
▼建筑前广场 The square in front of the Conservatory
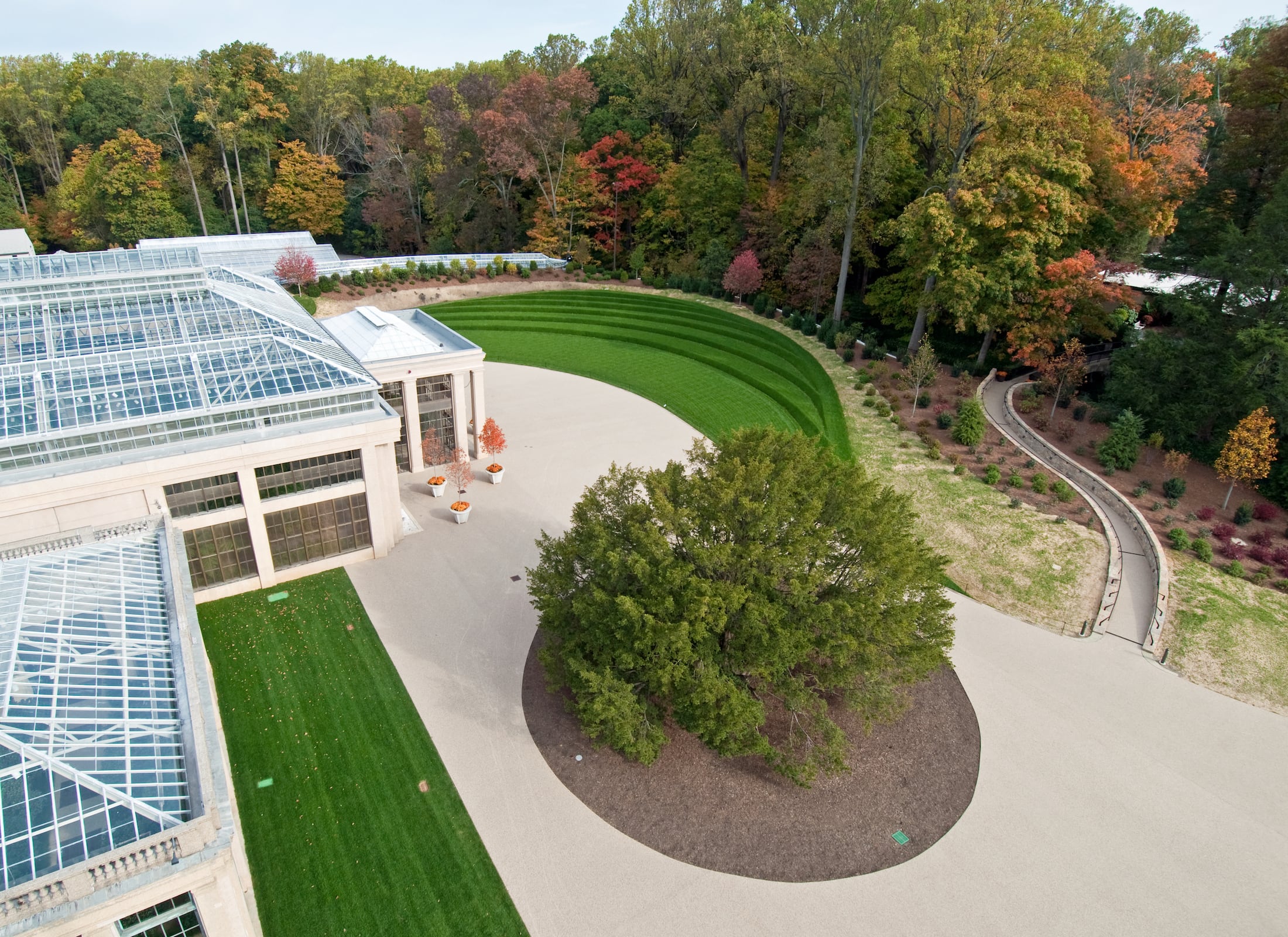
景观特色 Special Features
1. 墙面绿化覆盖面积超过4000平方英尺,超过45000种植物,代表了25种不同的物种。
2. 青石板被切割成145条定制的排水沟渠,在地形的草坪和广场的铺砌表面之间形成一个醒目的边缘。
3. 用当地Avondale石头建造新大楼的南墙和餐厅通道上的石墙。
1. The green wall covers over 4,000 square feet and contains over 45,000 plants, representing 25 different species.
2. Bluestone slabs were cut to form 145 custom slotted trench drains, which form a striking edge between the turf of the landform and the paved surface of the Plaza.
3. Local Avondale stone was used to construct the south wall of the new building and for the battered walls of the restaurant path.
▼走廊内的绿墙 The green wall in the corridor

▼通往餐厅的路径 The restaurant path

▼餐厅路径石墙 The battered walls of the restaurant path
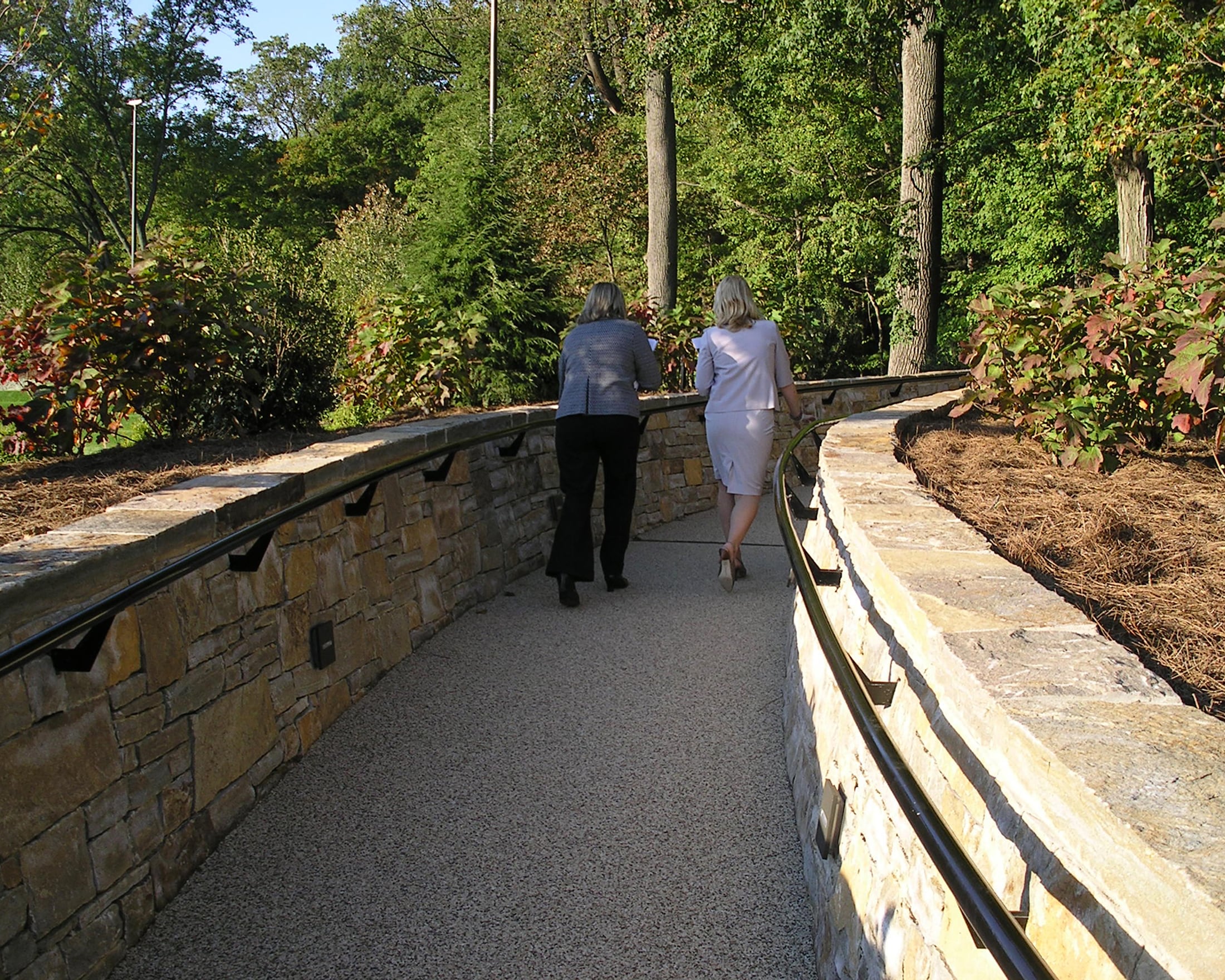
项目名称:朗伍德花园东温室广场
客户:朗伍德花园
地点:宾夕法尼亚州肯尼特广场
面积:2英亩
完成日期:2010年
景观设计:Sikora Wells Appel
预算:9500000美元
摄影:Sikora Wells Appel, Larry Albee
Project Name: Longwood Gardens East Conservatory Plaza
Client: Longwood Gardens
Location: Kennett Square, PA
Area: 2 acres
Completion Date: 2010
Landscape Architect: Sikora Wells Appel
Budget: $9,500,000
Photography: Sikora Wells Appel, Larry Albee
更多 Read more about: Sikora Wells Appel




0 Comments