本文由Mecanoo授权mooool发表,欢迎转发,禁止以mooool编辑版本转载。
Thanks Mecanoo for authorizing the publication of the project on mooool, Text description provided by Mecanoo.
Mecanoo: 该项目位于荷兰海滨小镇Zandvoort的中心地带。四十栋房屋环绕着这个凸起的内部庭院而布局,庭院下方是停车场和超市,这种灵活的布局设计,旨在满足未来住宅市场的发展:新建成的建筑群与周围的建筑相呼应,以其自身体量标记着地块的边缘;热闹的街道立面创造了与城市之间的直接联系;设置在社区内部的停车场,方便了居民和游客享受到更有吸引力的街景。
Mecanoo: The newly redeveloped Louis Davidscarré is centrally located in the seaside town of Zandvoort. Forty houses surround a raised interior courtyard, above a parking garage and a supermarket. The design accommodates future developments in the housing market through the use of flexible floorplans. The newly built complex befits the surrounding fabric, marking the edges of the plot with its all-sides volume. The lively street level facades provide a direct connection to the city. By enclosing the parking within the volume, residents and visitors are able to enjoy a more attractive streetscape.
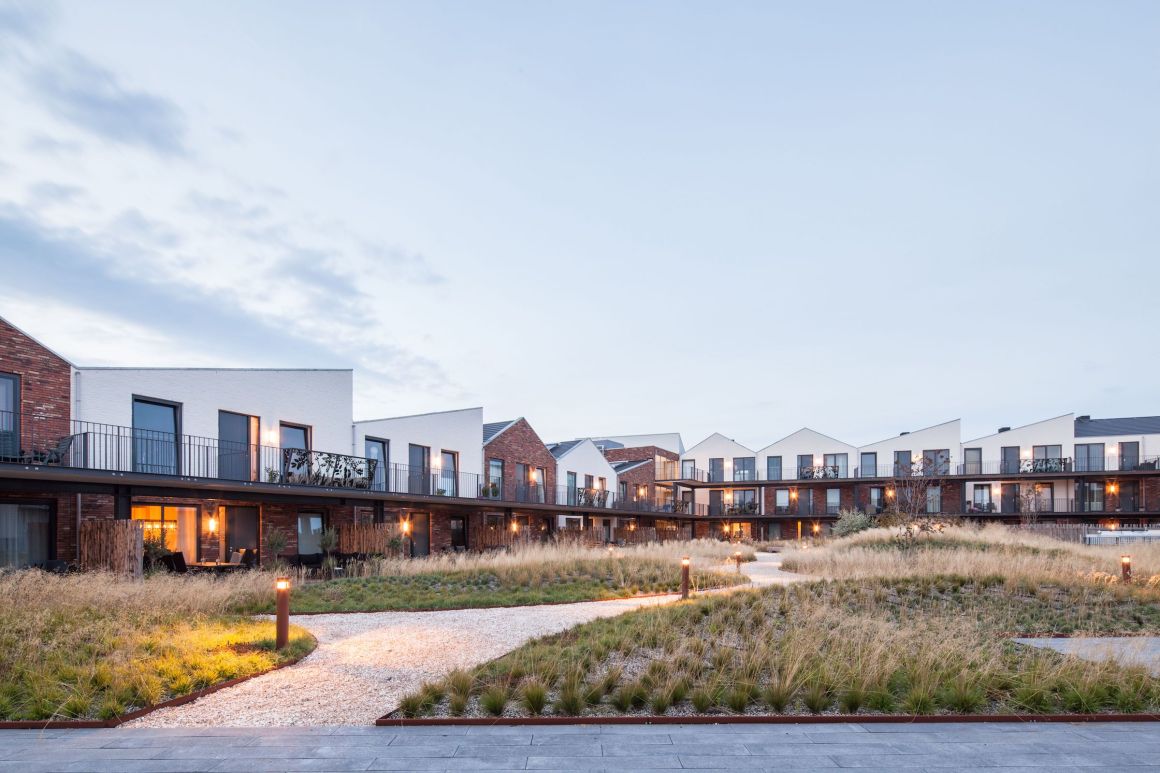
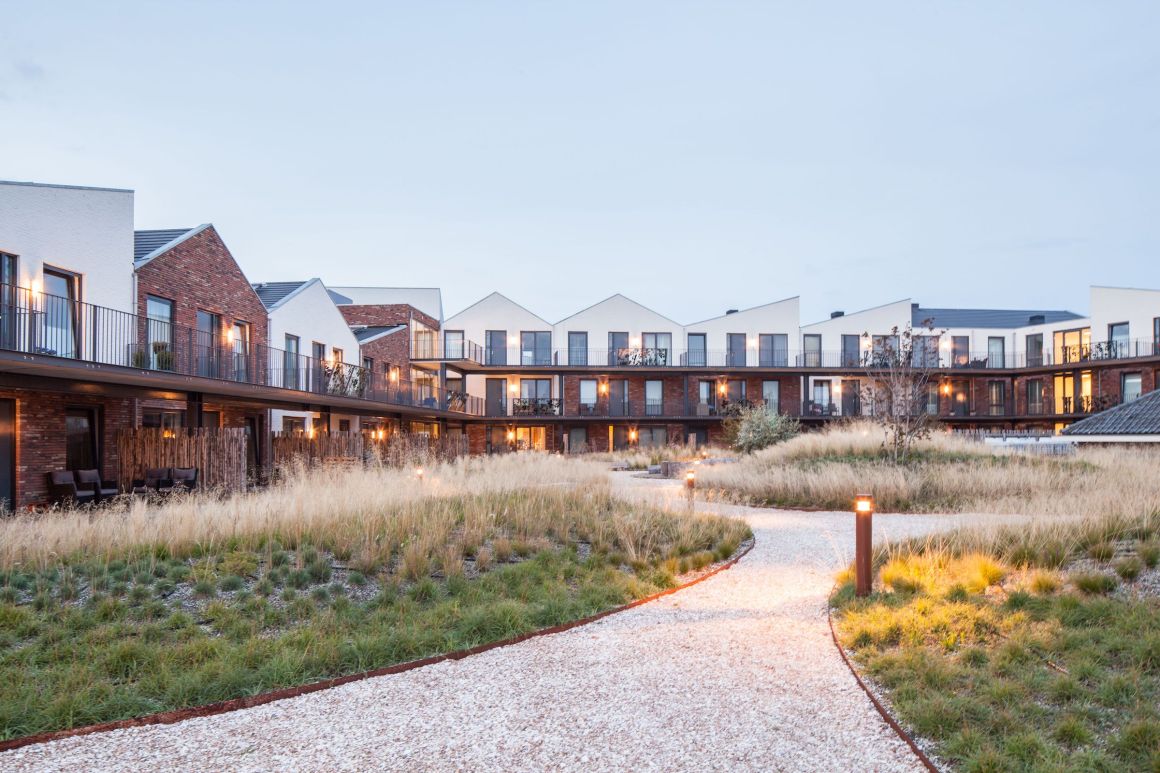
特色乡村 Village character
Zandvoort当地的住宅建筑极具沿海特色,包括不同的屋顶景观、突出和延伸平台、长廊,以及不同材料的搭配组合。所以在此次的设计中,我们对这些风格特征进行了抽象提取,使其更具有现代感。于是,在建筑顶部设置了不同的屋顶景观,比如山墙屋顶和天窗等,再结合露台,便创造了这样一个个有趣的、和独栋“房子”一样的立面形象。其他凸窗、凉廊和阳台设计则进一步增加了建筑的细节和层次感。立面上装饰性的自然图案装饰着包层材料,也反映出了Zandvoort的另一种特色。
The housing in Zandvoort defines itself through its coastal architecture, consisting of varying roofscapes, extrusions and extensions, loggias and the combination of different materials. Style features have been abstracted in the design to give the building a modern take. The crown of the building volume consists of different roofscapes, like a gable roof and a clerestory roof. In combination with setbacks this creates a playful facade image of individual ‘houses’. Bay windows, loggias and balconies add a further level of detail to the building. Decorative natural patterns adorn the cladding materials and reflect on the identity of Zandvoort.
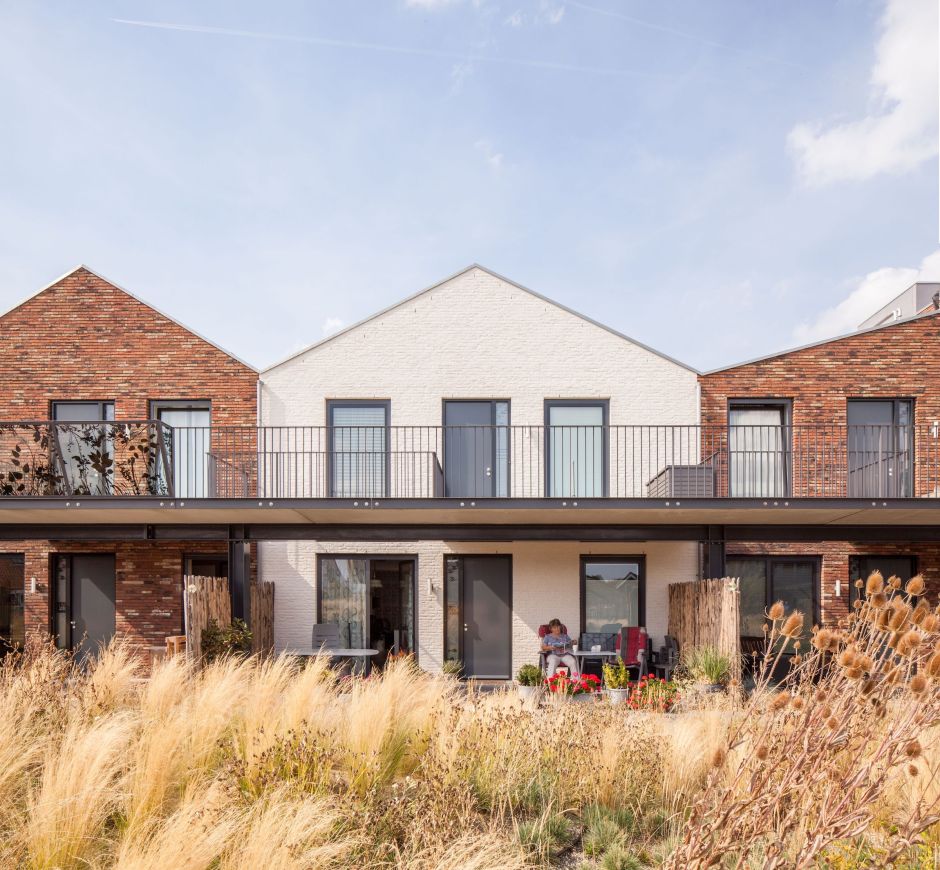
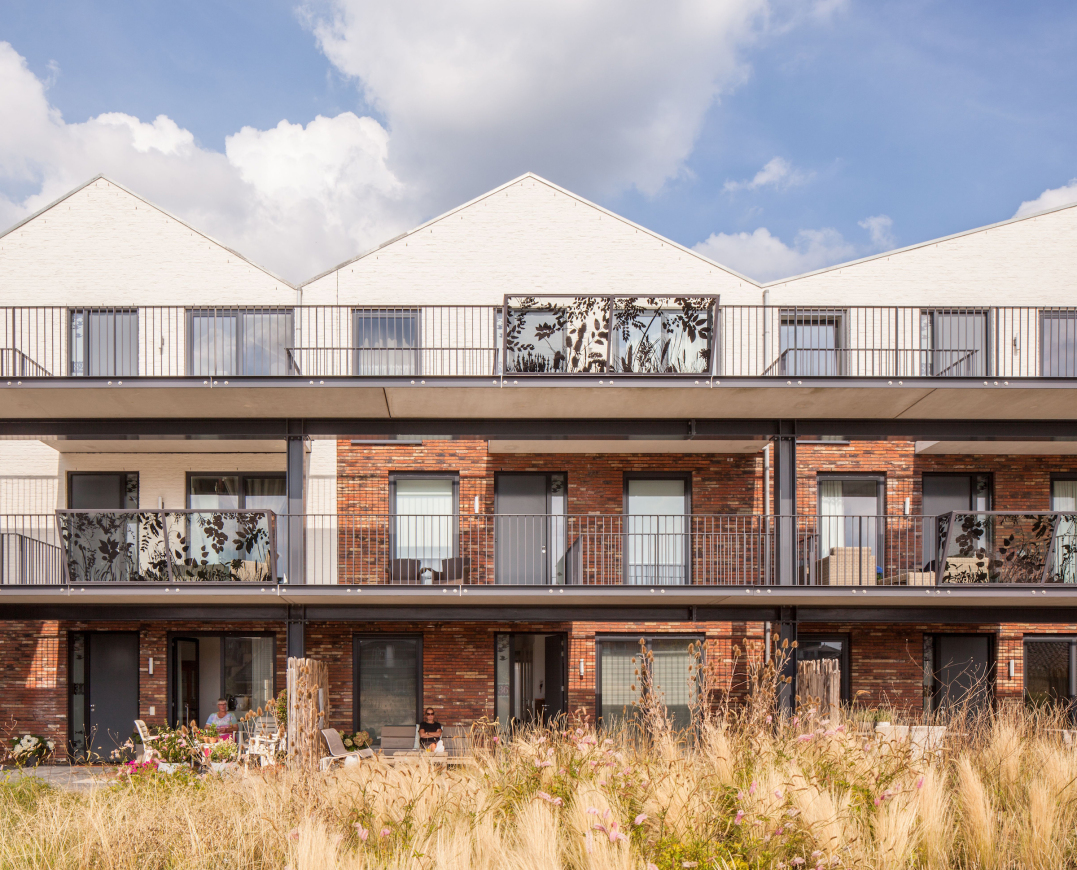
沙丘花园 Dune garden
该住宅中间的庭院花园在繁忙的夏季,为人们提供了一片“和平的绿洲”。比如用户们在阳光下的长椅上或在参加一年一度的街区聚会时,孩子们就可以在这里自由安全地玩耍。
花园的设计源自于当地气候中常见的沙丘景观。起伏的沙丘形成的友好地形,为周围的私人露台创造了亲密和隐私空间。庭院中由水洗贝壳铺成的道路系统连接着一个含天然木制游戏设施的活动区,结合各种不同的观赏草、盛开的鲜花和小型灌木等植被进一步丰富了沙丘景观。
The courtyard garden of the Louis Davidscarré provides an ‘oasis of peace’ during the hectic summer season in Zandvoort. Children can play safety while neighbours meet on a bench in the sun or at the yearly block party.
The design of the garden connects to the dune landscape and suits the local climate. Rolling dunes form a friendly topography, providing places of intimacy and privacy for the surrounding private terraces. A pathway system made of washed seashells leads to a meet-up spot with natural wooden play elements. The different ornamental grasses, blooming flowers and small multi-stemmed trees complement the dune landscape.
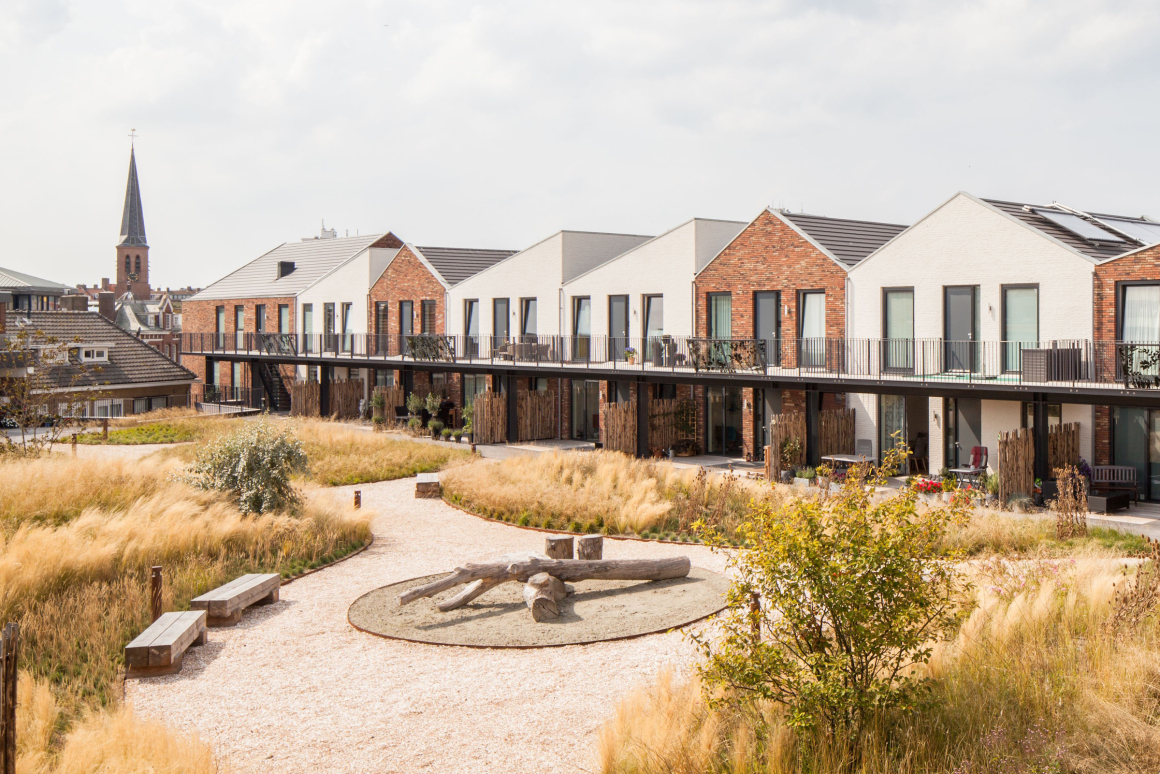
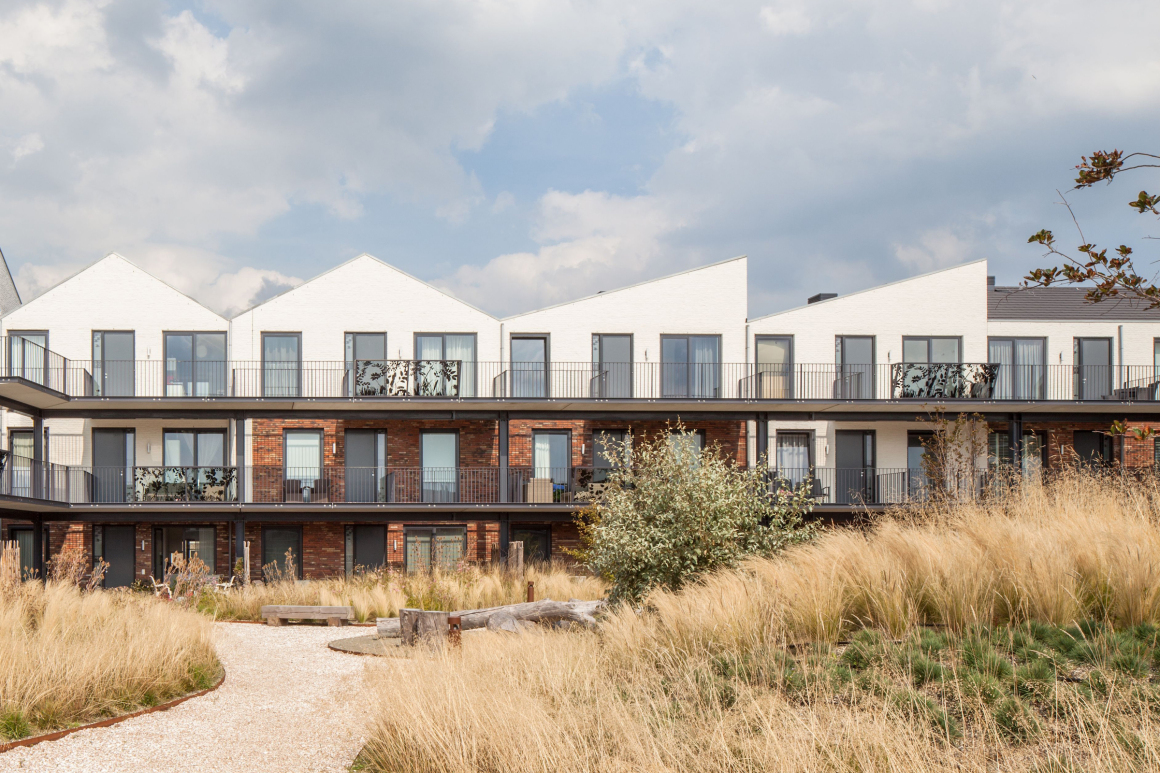
项目:40套公寓(3300平方米),配有超市(2700平方米)、停车场(2500平方米);公共区域和室内庭院(2600平方米)
设计周期:2011 – 2014年
建设周期:2014 – 2016年
委托人:Bouwbedrijf M.J. de Nijs en Zonen b.v.,Warmenhuizen,荷兰
承包商:Van Rossum Raadgevende Ingenieurs,阿姆斯特丹,荷兰
结构与环境工程:Hiensch Engineering b.v.,阿姆斯特丹,荷兰
土木工程与消防安全:Nieman Raadgevende Ingenieurs, Rijswijk,荷兰
Programme: 40 apartments (3,300 m2) with a supermarket (2,700 m2), parking garage (2,500 m2); public realm and interior courtyard (2,600 m2)
Design: 2011-2014
Realisation: 2014-2016
Client: Bouwbedrijf M.J. de Nijs en Zonen B.V., Warmenhuizen, the Netherlands
Contractor: Van Rossum Raadgevende Ingenieurs, Amsterdam, the Netherlands
Structural and MEP: Hiensch Engineering B.V., Amsterdam, the Netherlands
Civil engineering and fire safety: Nieman Raadgevende Ingenieurs, Rijswijk, the Netherlands
更多 Read more about: Mecanoo




0 Comments