本文由Thorbjörn Andersson 授权mooool发表,欢迎转发,禁止以mooool编辑版本转载。
Thanks Thorbjörn Andersson for authorizing the publication of the project on mooool, Text description provided by Thorbjörn Andersson.
Thorbjörn Andersson:一片略微向东倾斜的广阔绿地构成了LTH校园的景观,这片土地曾用于耕种。LTH大学建立于1961年,学校的定位是在瑞典南部为包括建筑学在内的理工科专业开设一所高校,如今LTH大学已为1万名学生提供了接受高等教育的机会。
Thorbjörn Andersson: The landscape situation at LTH campus is a large, green field; sloping gently to the east. The land was once farmed. When the university established itself here in 1961, the purpose was to open a high-end school for technical faculties, including architecture, in the Swedish south. Today LTH offers higher education for 10 000 students.

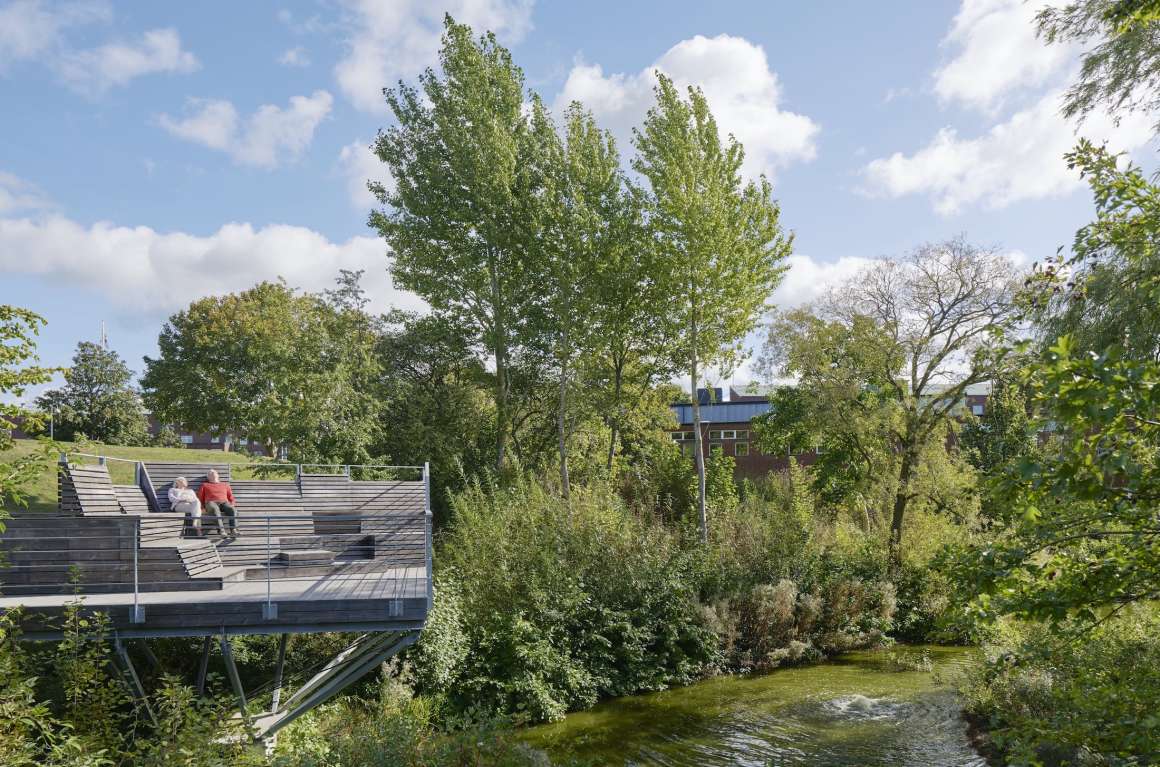
建筑师Klas Anselm在场地上排布了十几栋建筑;简约的红砖建筑星星点点的散布在斜坡上,位置相当偏僻。学校相关部门相信学校会快速发展,这些单栋的建筑将会得到扩张,最终缩短建筑之间的距离。确实,学校是得到了发展和成长,但也还没有发展到各个单元之间能产生有效联系的程度,这会让校园看起来是美丽的,但却缺少互动。显然,校园内缺乏的是能够丰富社会生活的一种“密度”。
The architect was Klas Anselm. He laid out what is today a dozen buildings in the terrain; simplistic, red brick volumes, sprinkled over the slope in quite solitary positions. The school authorities believed in a rapid growth, and the plan was that the singular buildings would physically expand and end up standing closer to each other than they originally were. The school did grow, but not to the extent that the units came into a meaningful dialogue. The result is a rather handsome but barren campus. The lack of a density that can supply with a rich social life is obvious.
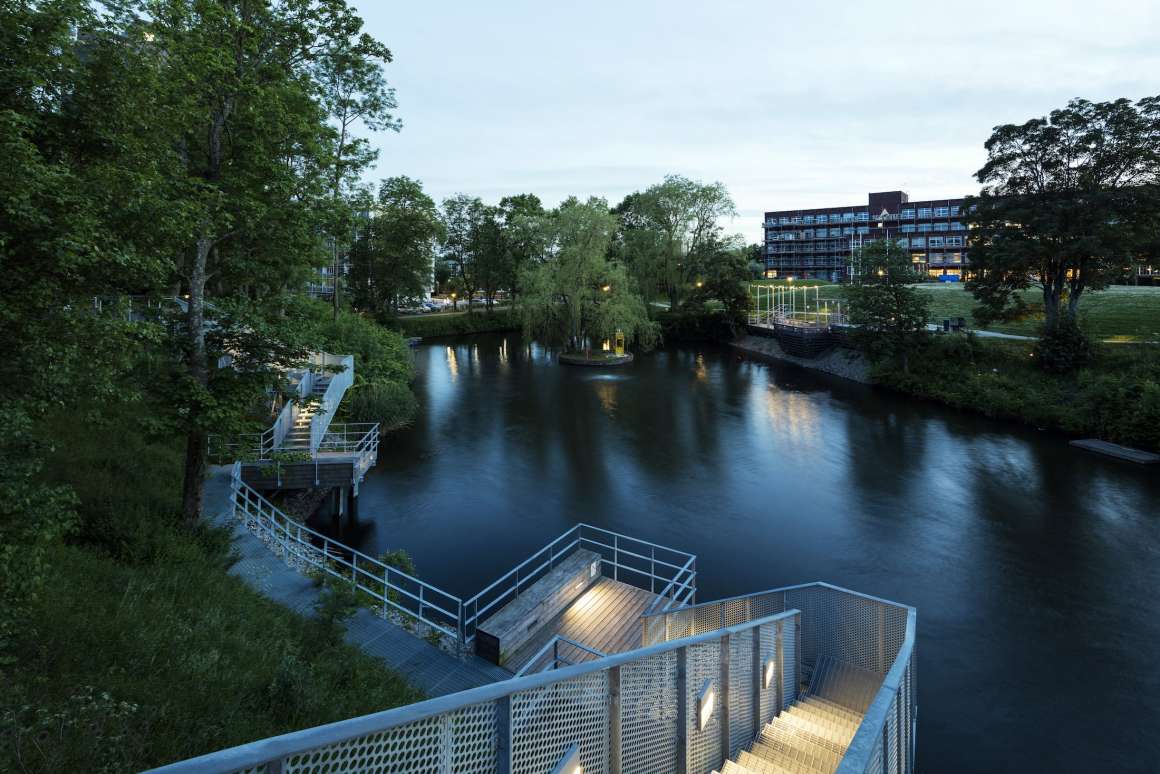
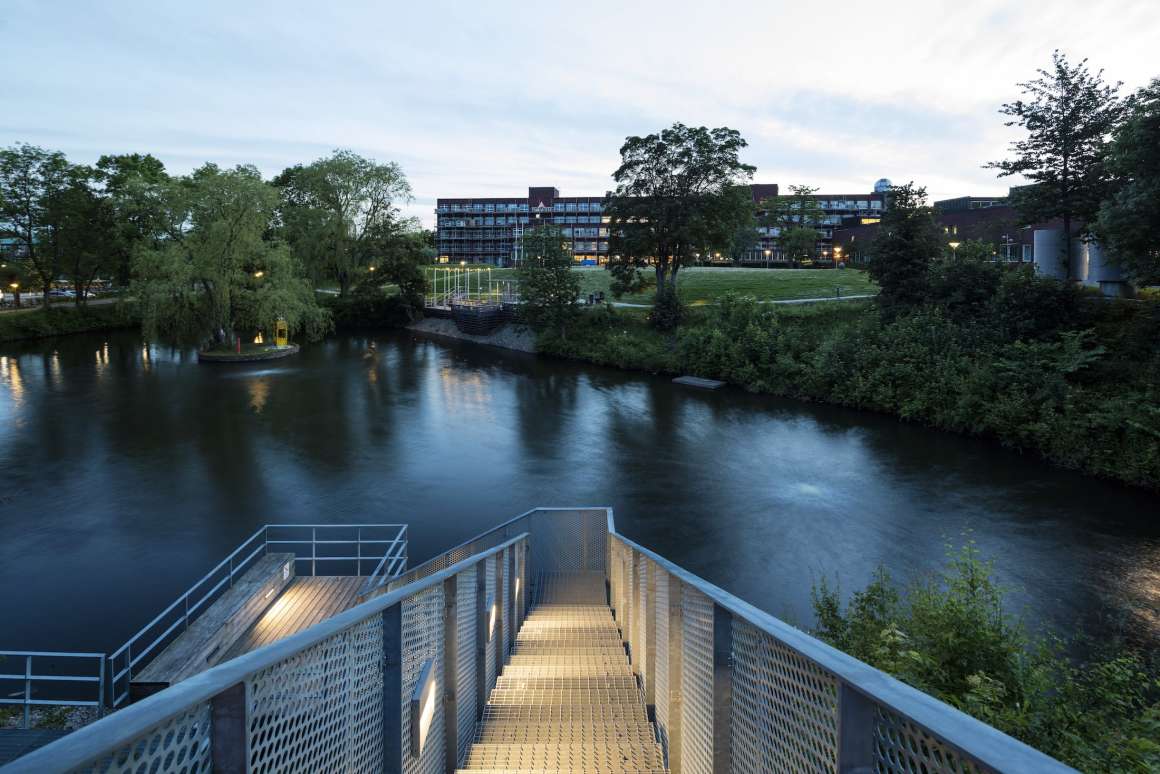
这个校园景观项目便是针对如何补救上述缺点的一个解决方案,这块场地相当的隐蔽,而且风还很大,不过有一个部分是突出的:两个池塘周围的区域。这块区域原来是一个旧的粘土采石场,以前用来供应制砖原料,粘土坑是地下的深井,如今已充满了水。与周围开阔、倾斜的地面相比,这里有着引人注目的背景环境:在边缘处有一个急剧的下降,近乎垂直。这里的气候不同于校园的其他地方,茂盛的植被可以抵御风的吹拂,滨水的特点同时优化了场地质量,这应该是学校发展新社交中心的一个良好开端,多年来它一直缺乏这种社交属性。
The project is about how to create a remedy for these shortcomings. The site is rather anonymous and windswept. However, there is one section which stands out; an area around two ponds. They are remnants of an old clay quarry, formerly used to supply material for the making of bricks. The clay pits are deep shafts in the ground and today filled with water. They have a dramatic setting compared to the surrounding open, sloping ground. From their rims is a steep drop, at places almost vertical. The climate here differs from the rest of the campus, lush vegetation protect from the winds, and the proximity to water adds qualities. It seemed as a good beginning for a new social hub at the school. It had lacked that quality for years.
景观设计的理念是让人们以不同的方式去接近池塘陡峭的边缘,这样做的目的是在池塘周围创造具有社会吸引力的场所和散步地。设计师建立了双向设计原则,大池塘的西边提供了可以驻足、坐下、观景和约会的地方,这里的阳光甲板和平台位于水面之上,靠近边缘。而东区则恰恰相反,那里有一条蜿蜒的长廊,包含着一些较小的社交空间,沿着落差上下排布的楼梯在局部区域是一直延伸到水面的。
The landscape concept was to make the steep edges of the ponds accessible but in differing ways. The purpose was to create socially attractive places, and promenades, around the ponds. A design principle of dual sides was established. The western rim of the larger pond offers places to stop by at, sit down, enjoy the view, and meet with friends and colleagues. Here, sun decks and platforms are located high above the water, close to the rim. The east side is the contrary. It is equipped with a winding promenade, and containing smaller social spaces. A system of staircases move up and down along the drop, at some places reaching all the way down to the water.
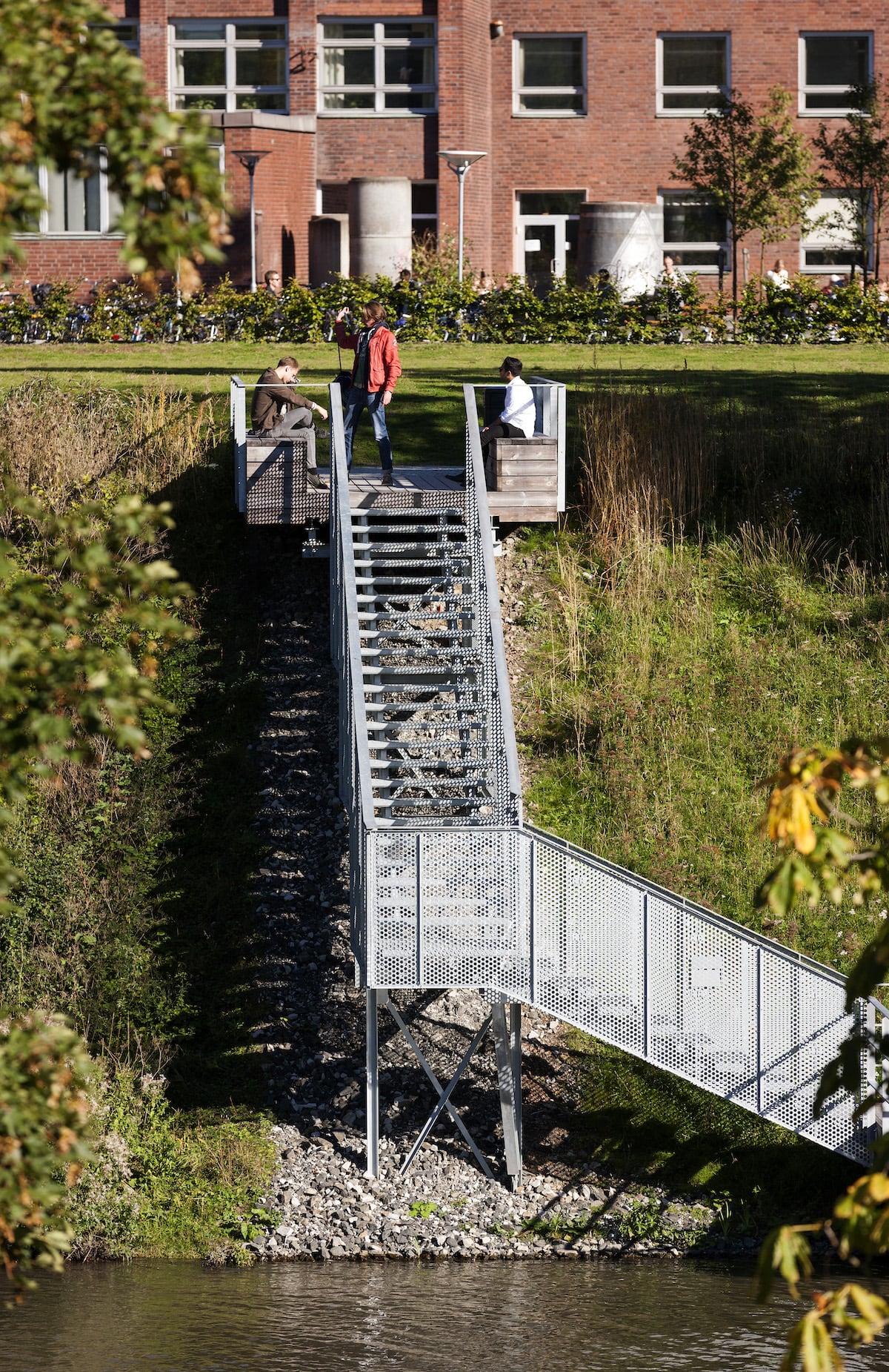
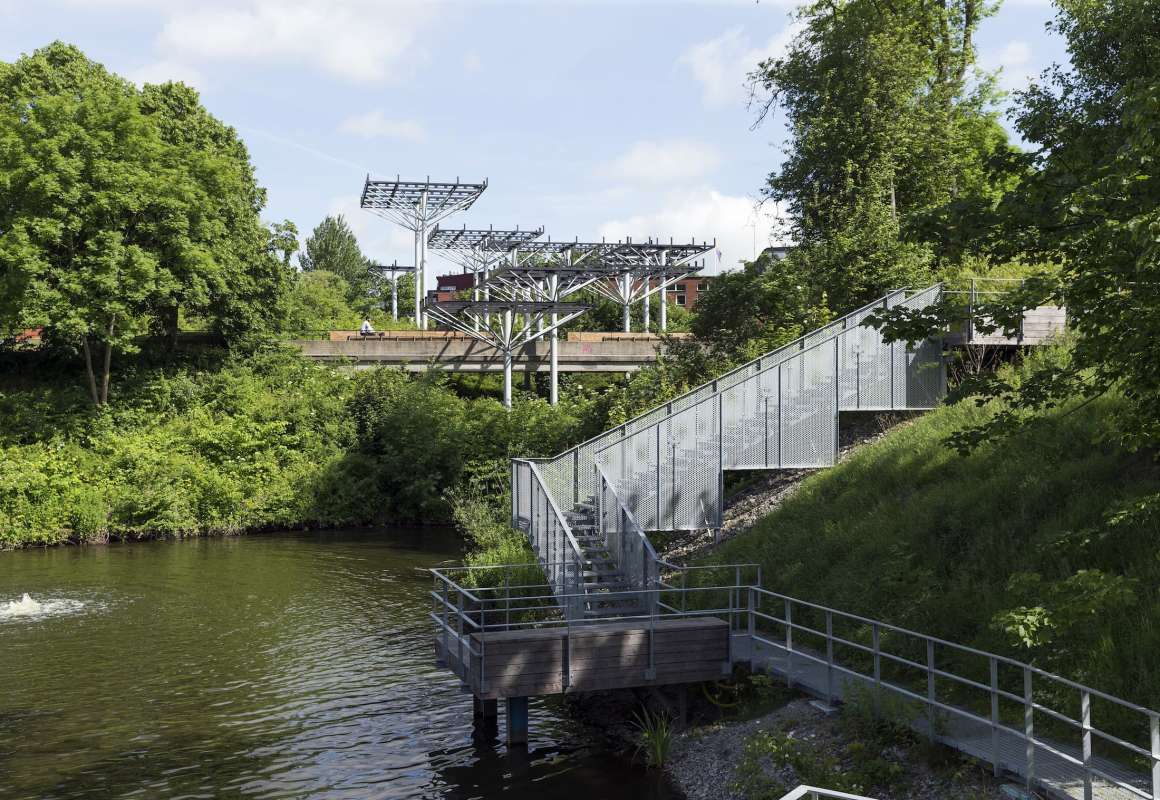
因此,东边和西边的设计和所用的材料也有所不同,西边的甲板选用的是木板。三个平台分别被命名为休息室、凉亭和剧场,这也是设计这三个场地时所依据的概念。东边是一个由拉伸钢板和楼梯组成的装配平台,就像你在建筑工地上看到的那种类型,这也反映了学校的一些授课内容。东侧是平缓的,几乎漂浮在水面上,设计师在此精心安排了一条有趣的散步长廊;西侧坚固、稳定、重力高,形成了休息和社交的场所。
The design and the materials of the two sides consequently differ as well. The west side with the decks are made of wooden planks. The three terraces have names as the lounge, the pergola, and the ballroom. These are also the concepts after which they are designed. The east side is a meccano of stretched sheet steel panels and staircases of the type you find at a construction site, reflecting the content of some of the curriculums at the school. The east side is light, almost floating, and orchestrate a playful promenade. The west side is firm, stable, of high gravity and form places for rest and social life.
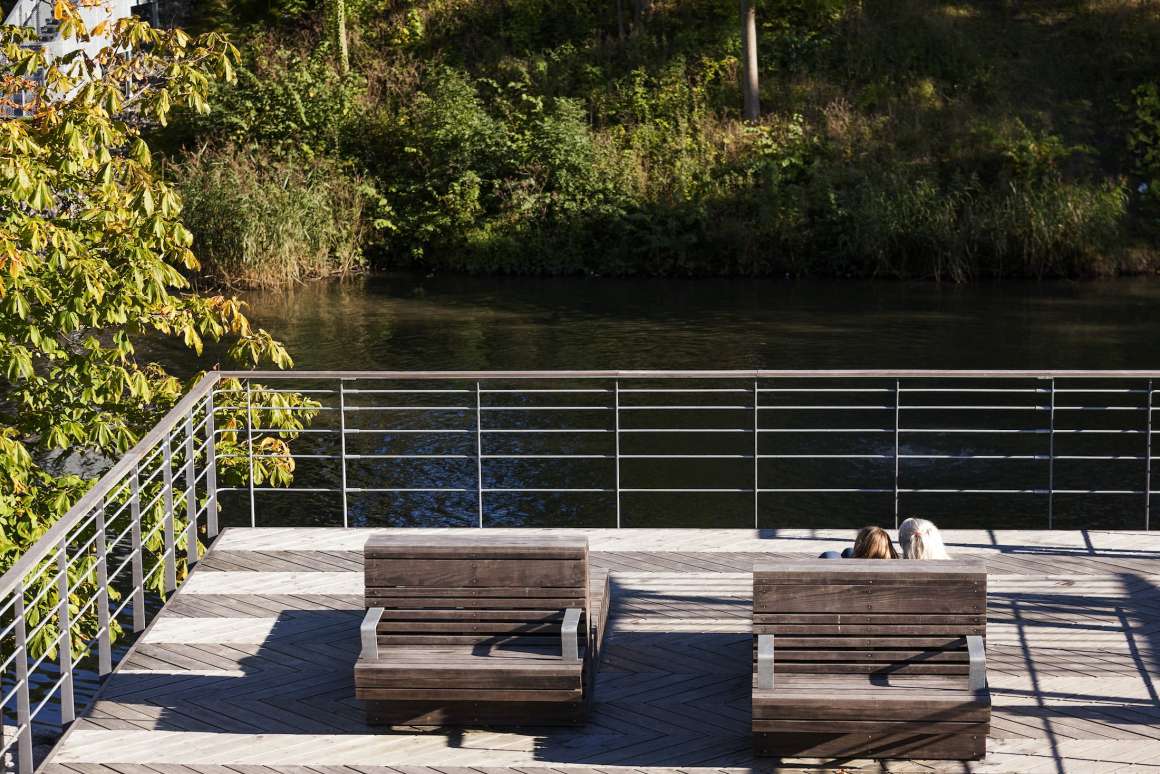
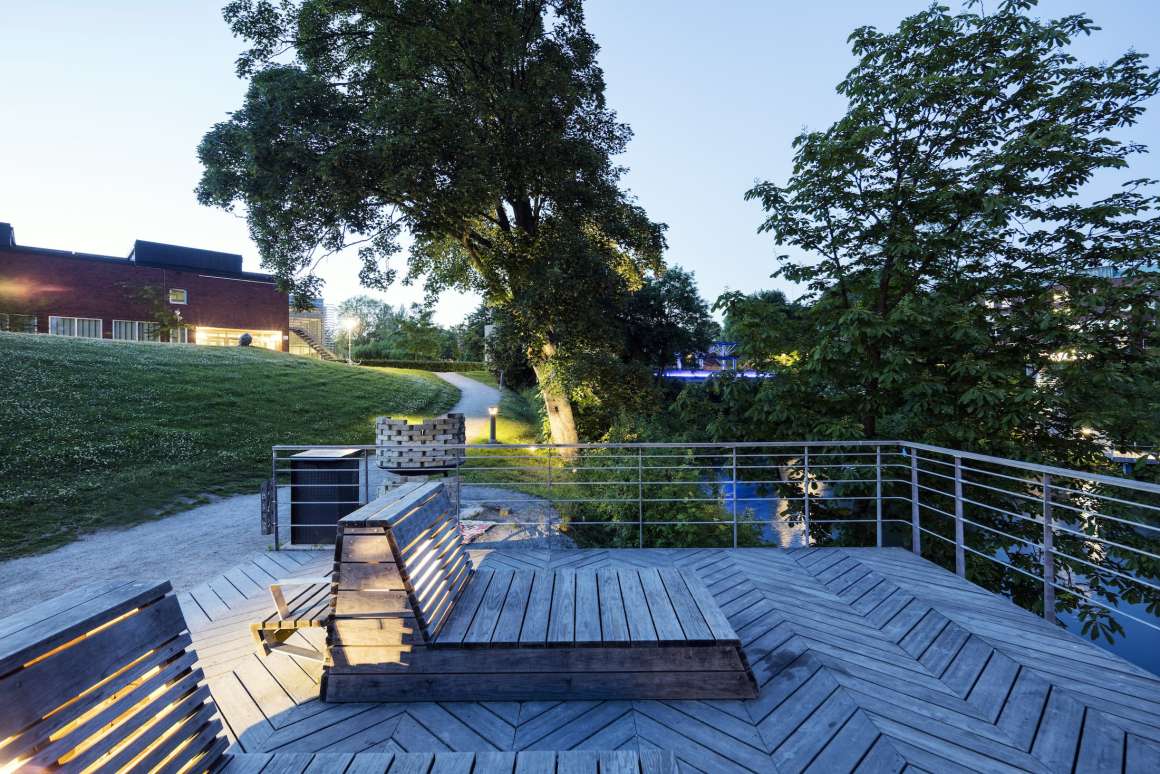
学生、老师、研究人员和工作人员可以在课间和闲暇时去池塘区放松身心,这里也是新生每年初秋举行入学典礼的场所,也支持开展各种自制船只的水上竞赛活动。
The students as well as teachers, researchers and staff frequent the pond area in leisure time and work breaks. In addition, it is the showplace for the initial rituals that the freshmen perform every early fall, including self-constructed boats of various standard participating in a sea battle.
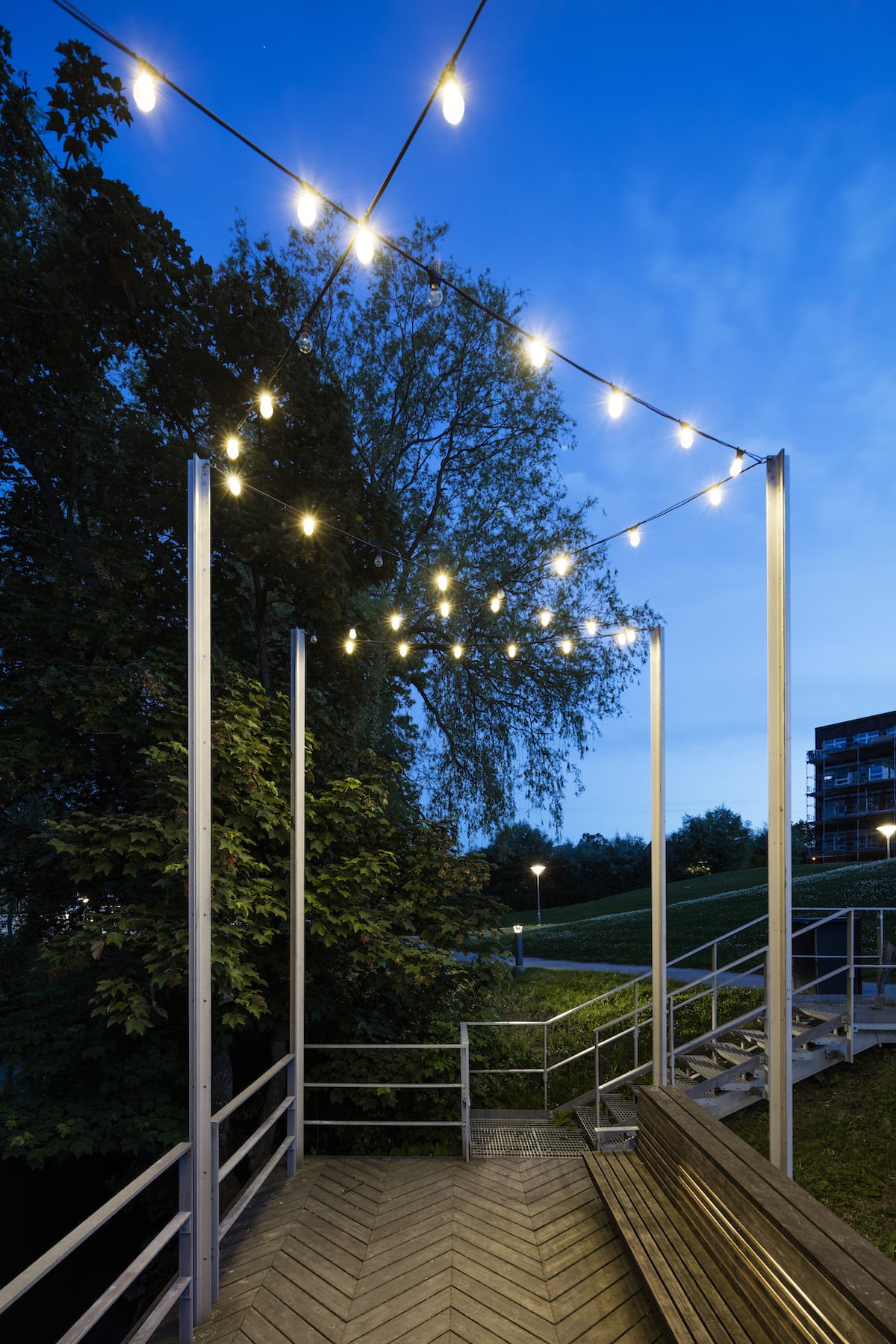
▼设计手稿 Design Sketches
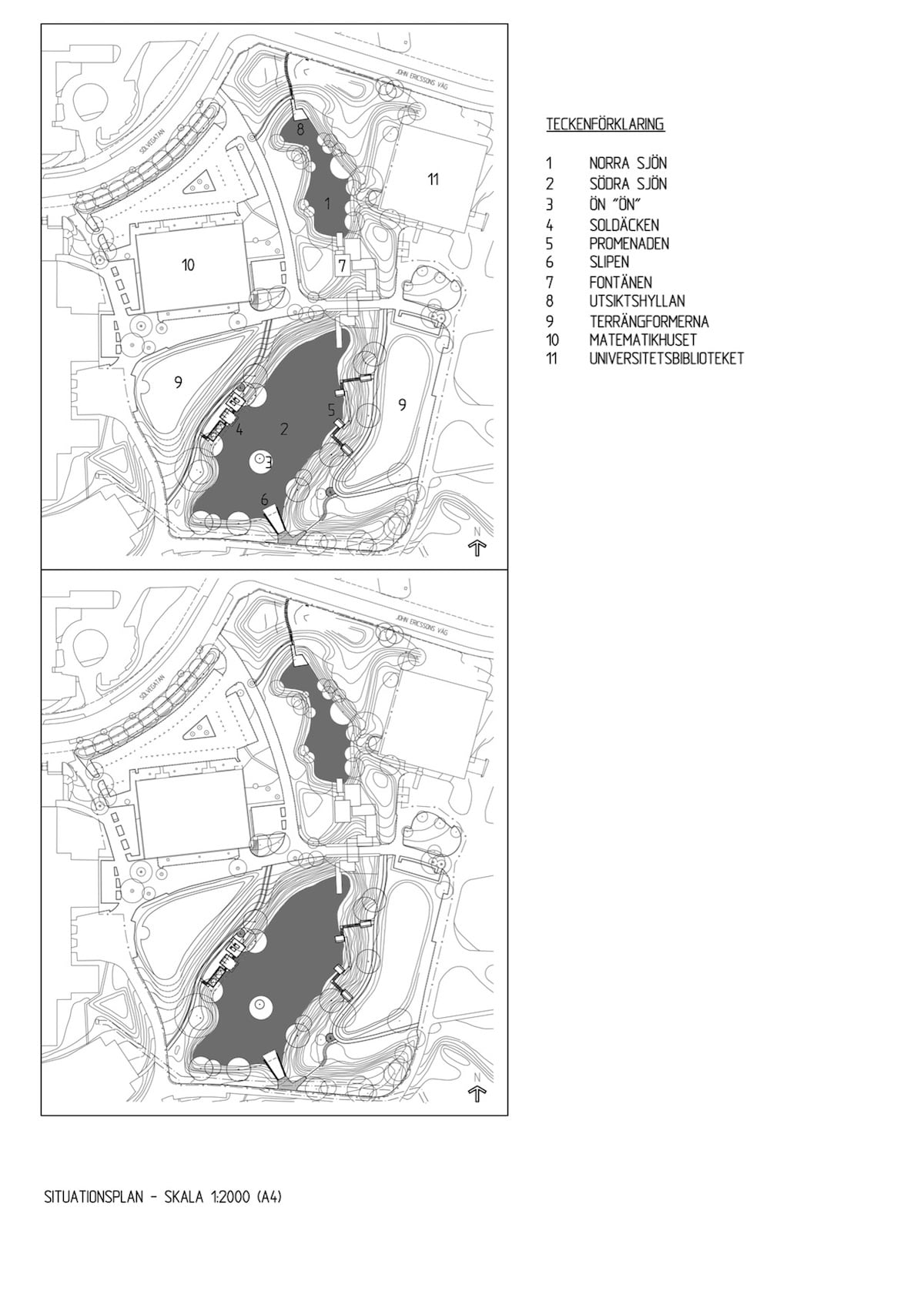
▼局部细节详图 Details
项目名称: 隆德理工学院校园公园
地点: 瑞典隆德
客户: Akademiska Hus
设计师: Thorbjörn Andersson和PeGe Hillinge
项目团队: Staffan Sundström, Nicholas Bunker, Monica Zulunga(灯光设计)
面积: 17 000平方米
开放时间: 2016年
Project name: Campus park at Lund Institute of Technology
Location: Lund, Sweden
Client: Akademiska Hus
Designer: Thorbjörn Andersson and PeGe Hillinge
Project team: Staffan Sundström, Nicholas Bunker, Monica Zulunga (light design)
Size: 17 000 sqm
Opening: 2016
更多 Read more about:Thorbjörn Andersson @ Sweco architects



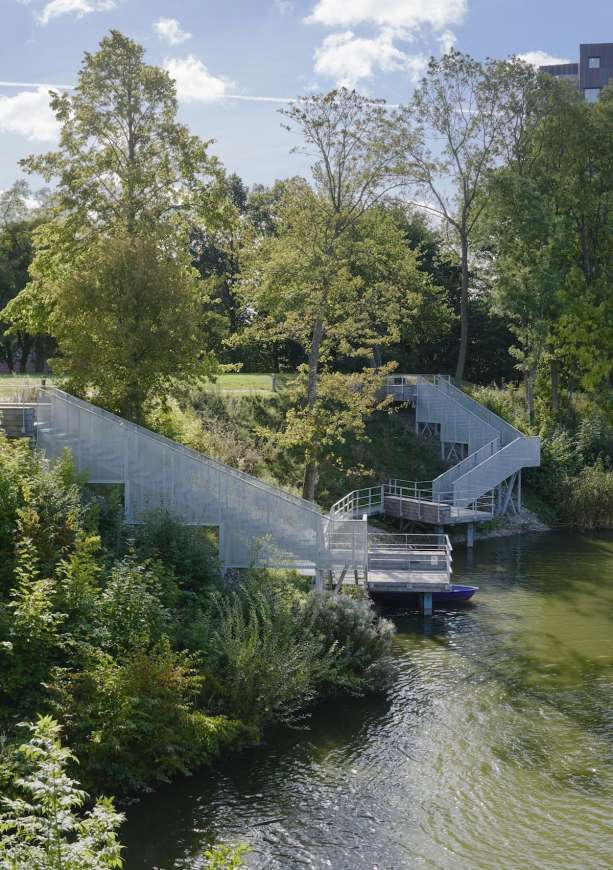
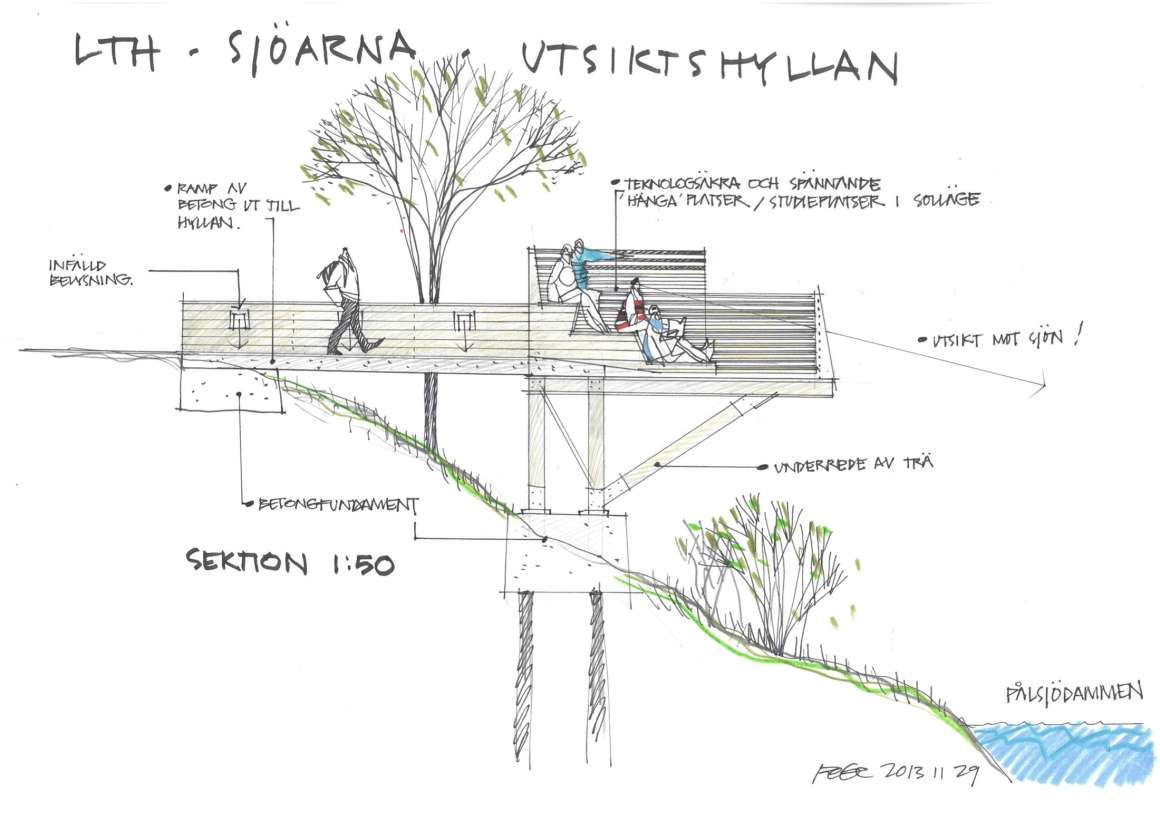
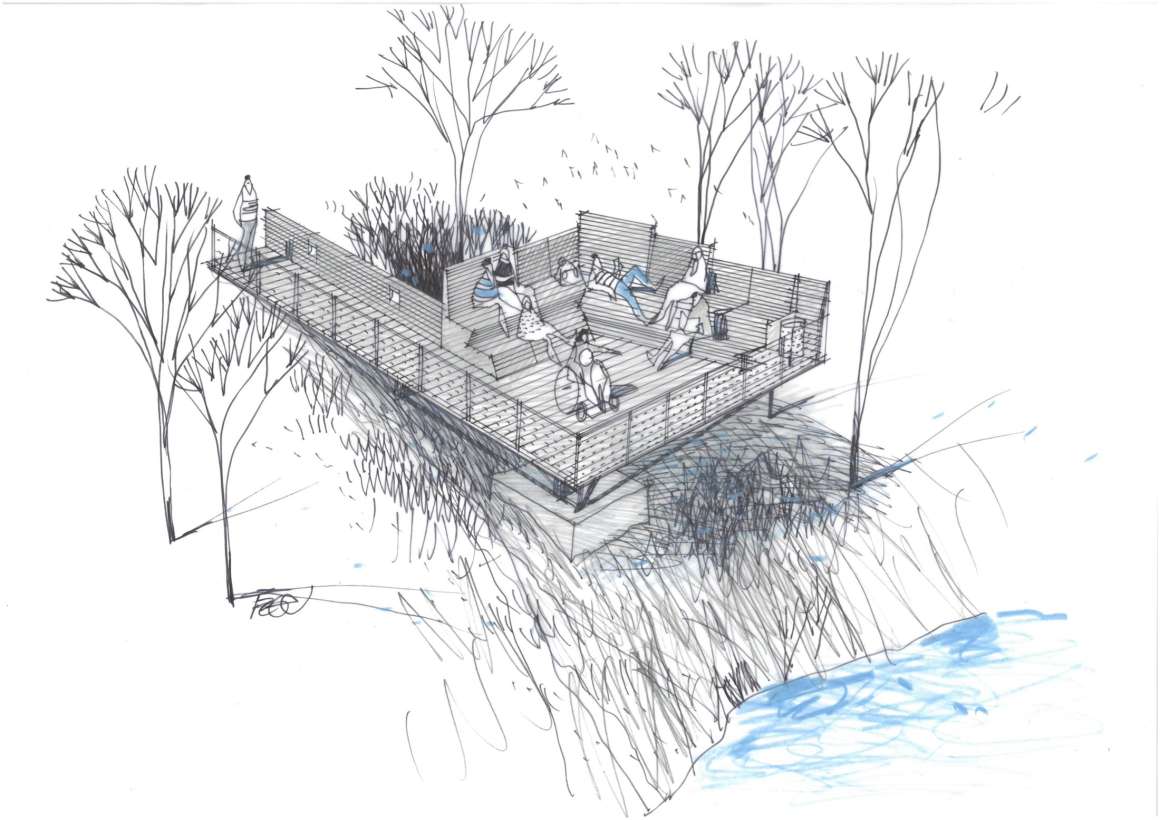
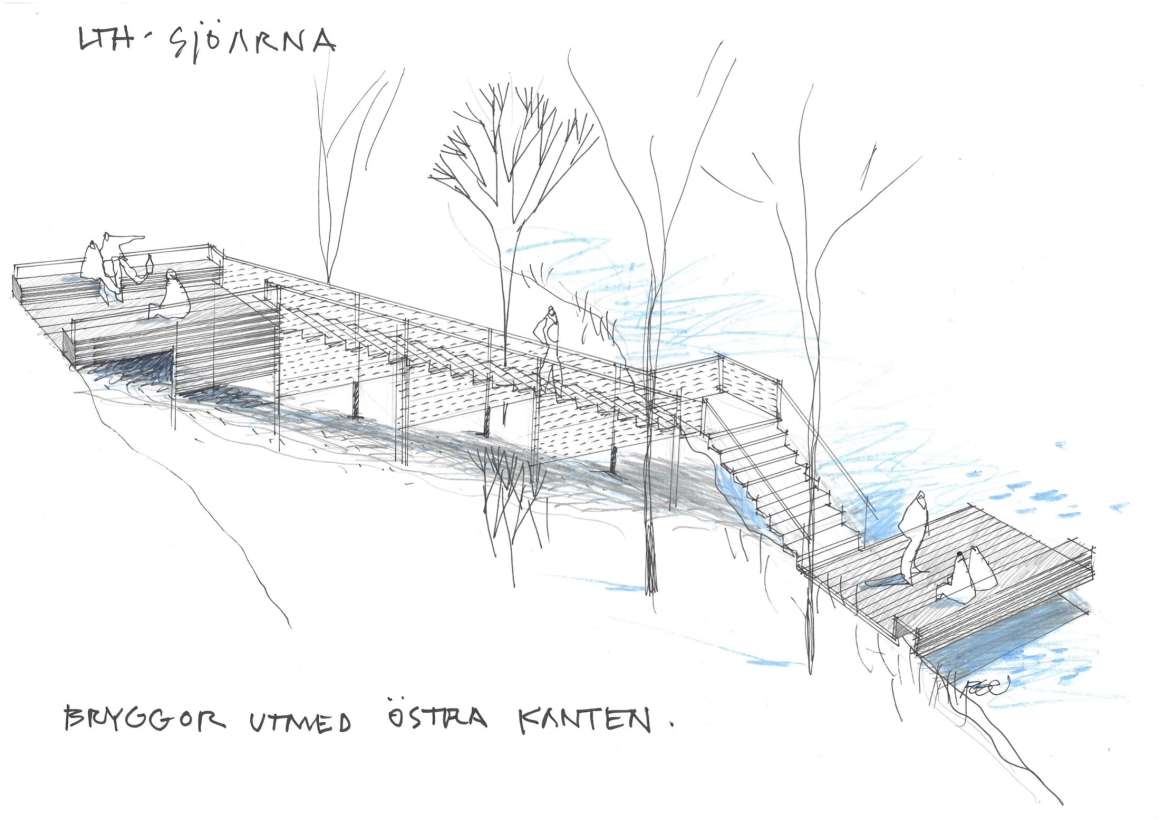
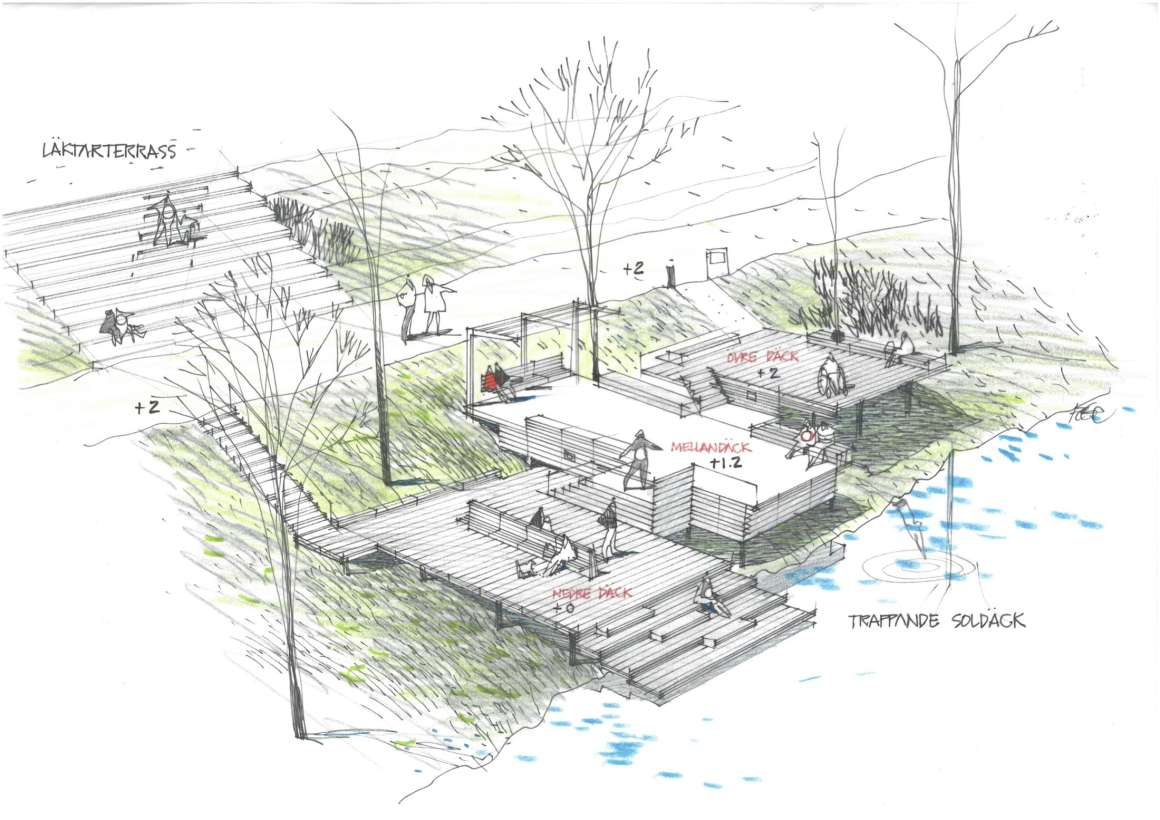
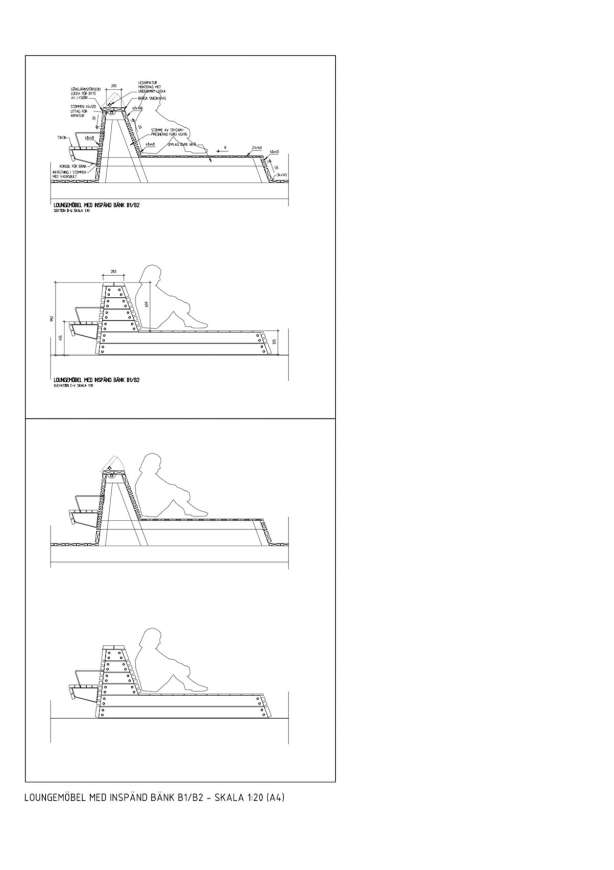

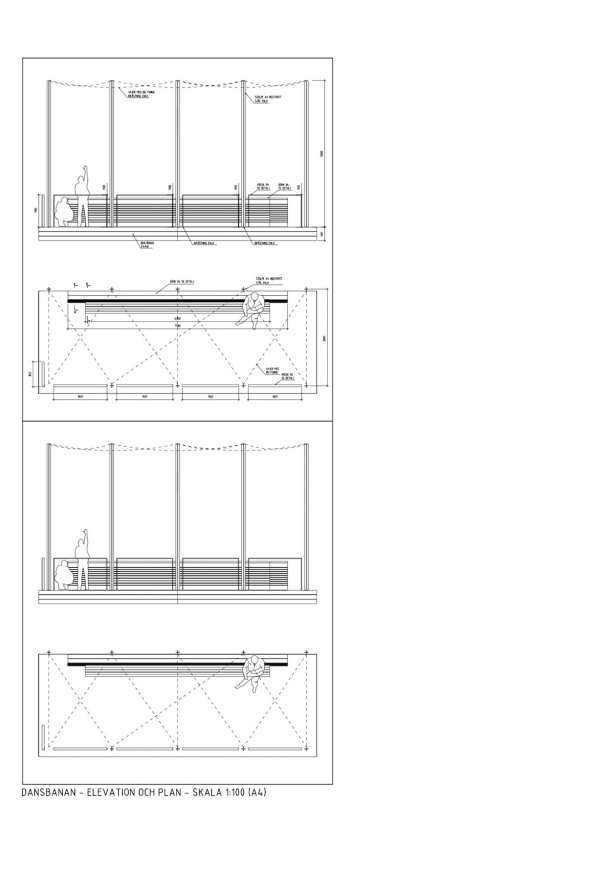


0 Comments