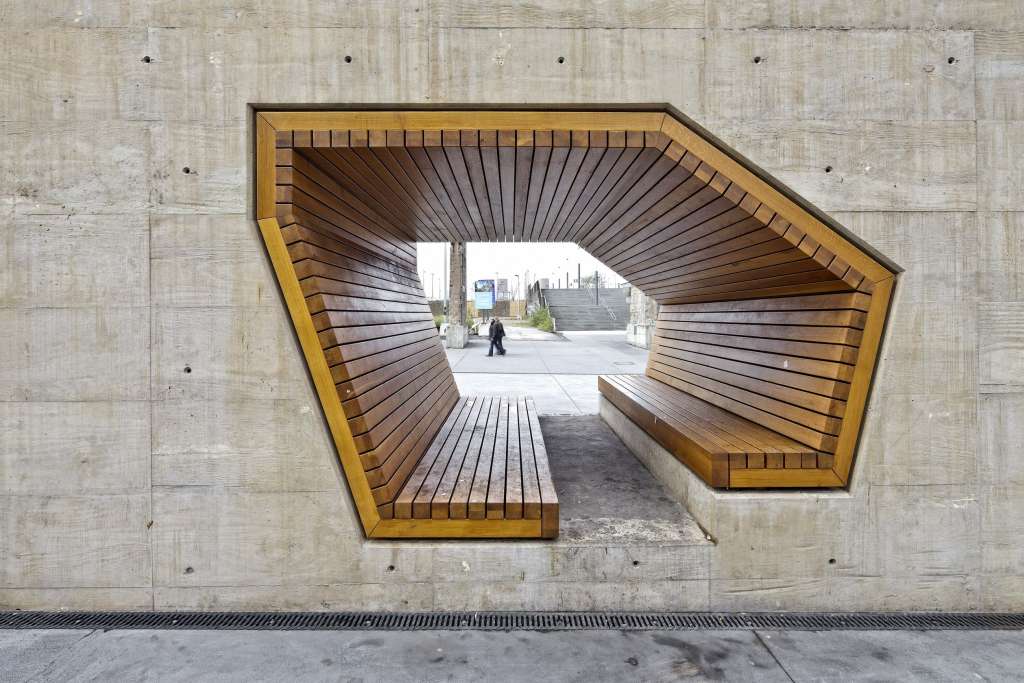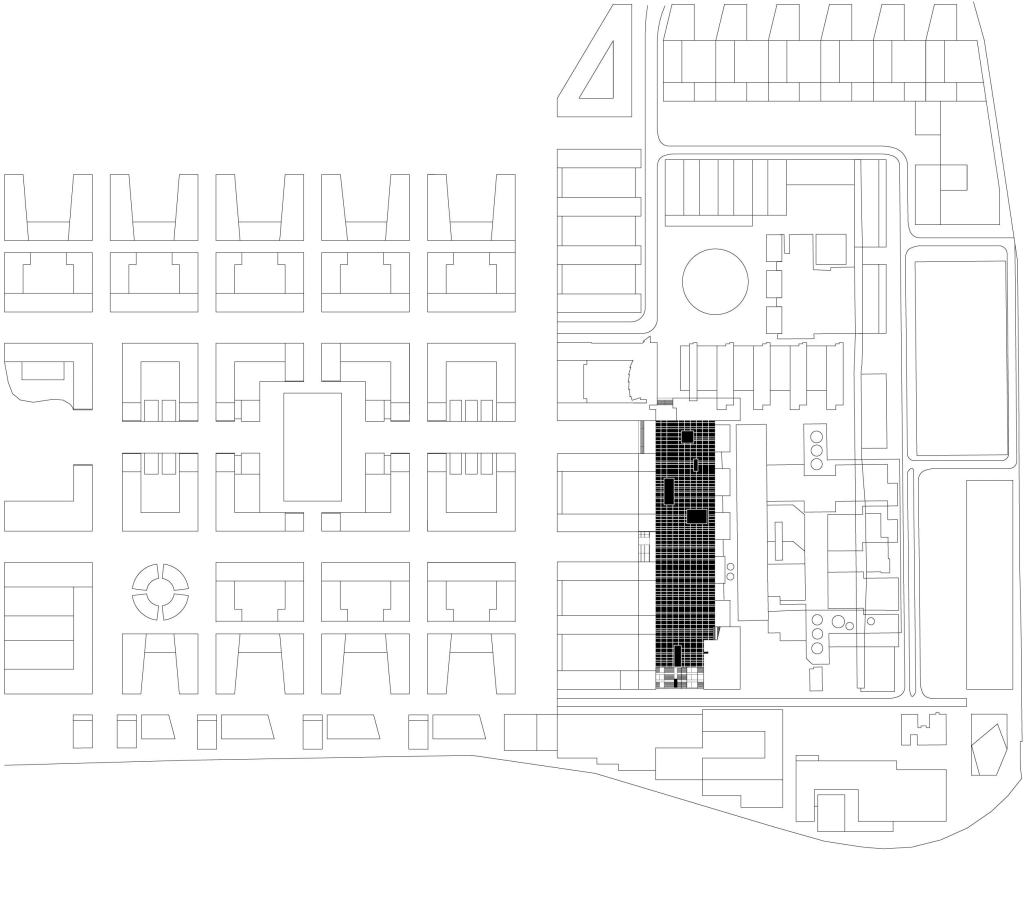AllesWirdGut:在过去的高层建筑和高炉之间,新的Steelyard广场构成了Belval Ouest的中心,这是一个城市开发项目,目前在卢森堡建造,前身是一家钢铁厂。废弃的工业场所的气氛以宽阔和粗糙为特征,以及诸如苔藓和桦树等植物。 新用途和新设计必然涵盖前一种情况。我们的主要目标是让现在隐藏的品质在重新设计中闪耀。休息区和新树集中在岛屿上,留下空旷的大面积空间,也是这个空间的焦点。 具有老化能力的材料,如混凝土,木材和未经处理的钢材,再加上粗糙的细节,可以使过去的铜锈回归。
AllesWirdGut:Between forward-facing high-rise buildings and blast furnaces of the past the new Steelyard square forms the center of Belval Ouest, a city development project which is currently constructed in Luxembourg on the grounds of a former steel mill.The disused industrial site´s atmosphere was characterized by wideness and roughness as well as pioneer plants such as mosses and birch. The former situation is necessarily literally covered by the new use and new design.Our major goal was it to let the now hidden qualities shine through the redesign.Seating areas and new trees are concentrated into islands, which leave empty large areas of space and also serve as focal points in this empti-ness. Aging-capable materials such as concrete, wood and untreated steel in combination with rough detailing make it possible for the patina of the past to return.
面积:11.000平方米
客户:Agora,sociétédedéveloppement
比赛:12.2004 – 一等奖
规划:AllesWirdGut
球队:JanSchröder,PaulaGroß
照明设计:灯, raum ,stadt gmbh
结构工程,招标,监督:SGI Ingenierie S.A.卢森堡
照片:Roger Wagner
Area: 11.000m²
Client: Agora, société de développement
Competition: 12.2004 – 1st Prize
Planning: AllesWirdGut
Team: Jan Schröder, Paula Groß
Lighting design: licht,raum,stadt gmbh
Structural engineering, tender, supervision: SGI Ingenierie S.A. Luxembourg
Photos: Roger Wagner
更多:AllesWirdGut




















0 Comments