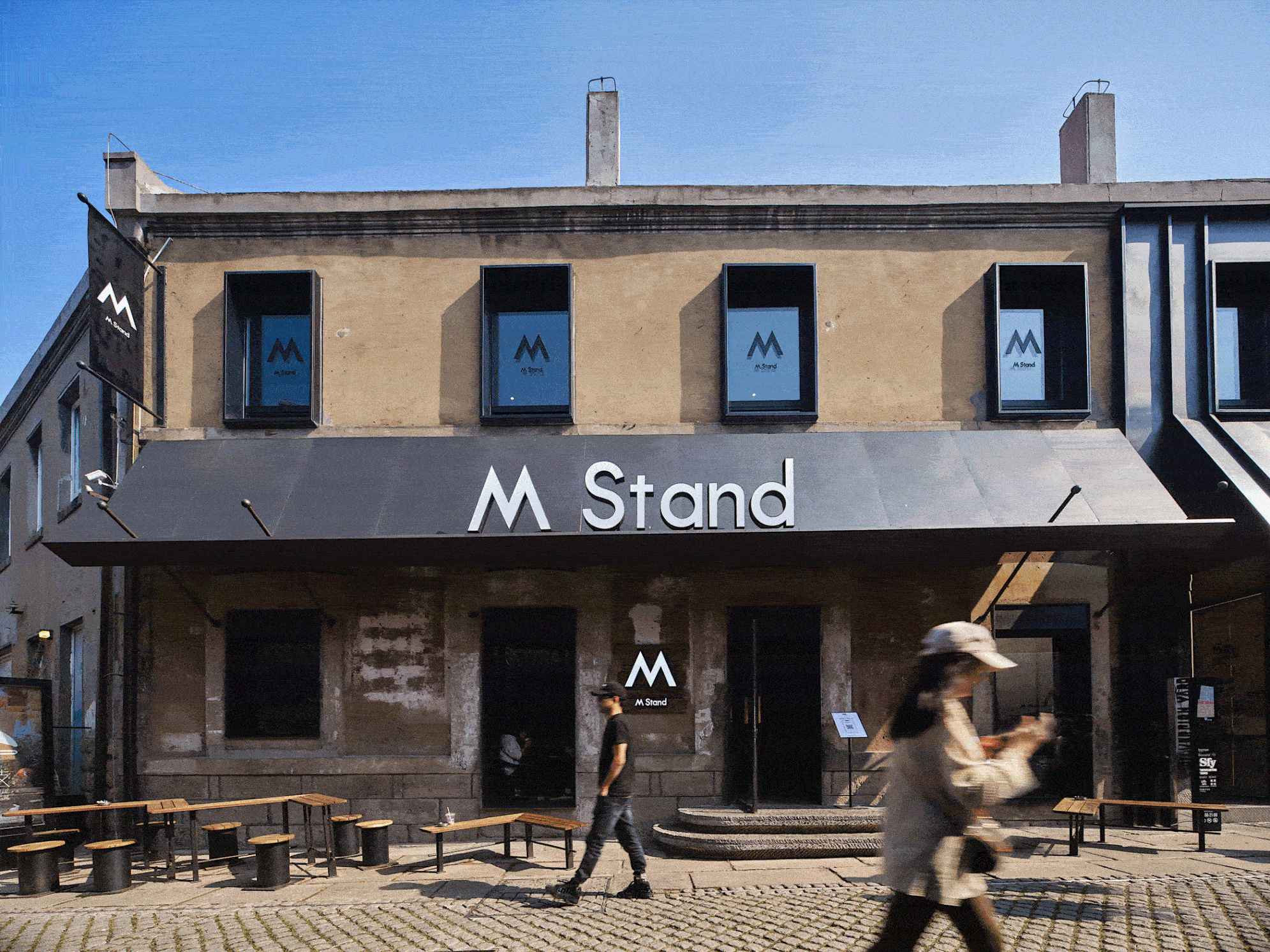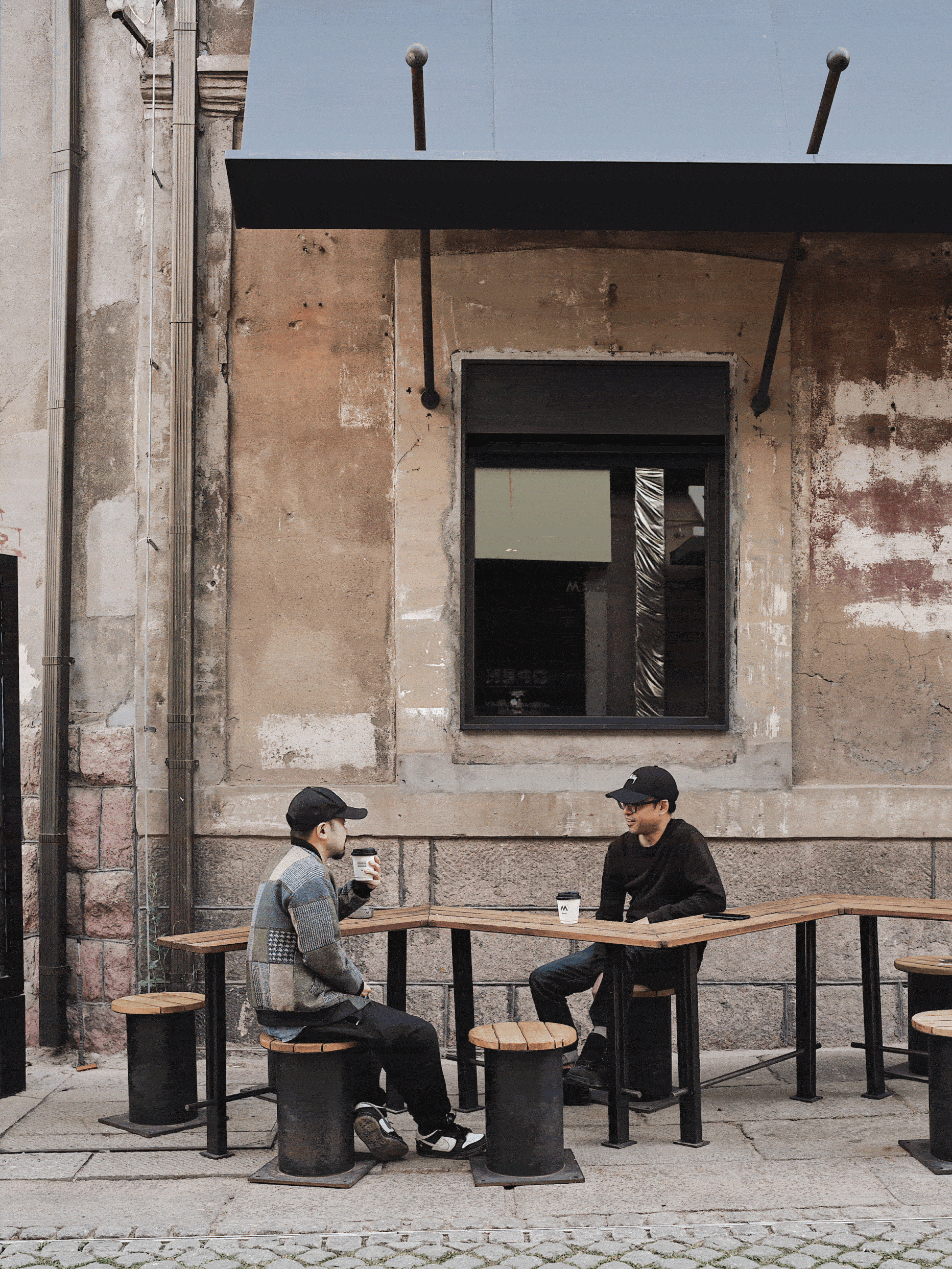本文由 平衡空间 授权mooool发表,欢迎转发,禁止以mooool编辑版本转载。
Thanks BALANCE DESIGN (Unlimited Metropolis Design Studio) for authorizing the publication of the project on mooool, Text description provided by BALANCE DESIGN.
平衡空间:一座城市,有属于它的记忆往事。一条老街巷,沉淀着历史的痕迹。商业介入带来当下生活方式。与百年街巷对话,而场地似乎成了舞台。人和事件继续演绎,于城市,与过去,与未来。
BALANCE DESIGN: A city has its own memories. An old street is filled with traces of history. Commercial intervention brings the current lifestyle. To have a dialogue with the century-old streets, And the venue seems to become a stage. People and events continue to be interpreted, in the city, in the past, and in the future.

▽老街历史 History of old street

01/「青岛往事」 百年街巷×历史沉淀“Qingdao’s Past”Centennial streets and alleys × historical deposition
北京有胡同,上海有弄堂,而青岛有里院,有百年老街。银鱼巷,就是其中一个代表。
银鱼巷街区里多为青岛特色传统里院建筑,具有重要历史文化价值,也是青岛百年风雨的历史见证。银鱼巷取名于这条街诞生之初的德文名字“Silberfisch”,直译过来是“银鱼街”。同时融入“一二一、上街里”的青岛童谣,将整个片区称作“上街里·银鱼巷”,让这个名称既亲切有趣又有了人文延续。2020年初起,随着青岛历史城区保护性修缮工作全面启动,最大程度地保留物质文化要素,并引入了一批原创品牌商家,打造“原创品牌集合街区”,让老街焕发了新的活力。
In Beijing, there are hutongs, in Shanghai, there are alleys, and in Qingdao, there are Liyuan and century-old streets. Silver Fish Alley is one of the representatives.
The Yinyu Lane block is mostly composed of traditional courtyard buildings with Qingdao characteristics, which have important historical and cultural value and are also a witness to Qingdao’s century-old history. Yinyu Lane is named after the German name “Silberfisch” at the beginning of the street’s establishment, which translates directly as “Yinyu (Silver Fish) Street”. At the same time, it incorporates the Qingdao nursery rhyme “One, Two, Three, Go to the Street”, which refers to the entire area as “Shangjieli·Yinyu Lane”, making the name both friendly and interesting as well as having a human continuity. Since the beginning of 2020, with the comprehensive launch of the conservation and repair work of Qingdao’s historic city area, the material cultural elements have been retained to the greatest extent, and a number of original brand businesses have been introduced to create an “original brand collection block”, which has revitalized the old street.
▽宁阳路街区航拍 Aerial photo of Ningyang Road block



02/「对话」品牌注入×续写对话 Dialogue Brand injection × continuing the conversation
品牌×文化 Brand × Culture
1/品牌与文化在地的关系。
M Stand品牌于2017年在上海诞生,是一个咖啡连锁品牌。M Stand即Mind Stand,寓意“无需标榜,不被定义”。每一个主体都有自己的立场,有想要实现的自我,M = Mind,象征自我意识的实现, Stand =“场”,立场。
1/ The relationship between brand and local culture
The M Stand brand was born in Shanghai in 2017 and is a coffee chain brand. M Stand stands for Mind Stand, which means “no need to advertise, not defined”. Every subject has its own position, has its self-awareness, M = Mind, Stand = “Field”, position.

人×空间×场地 People × Space × Venue
2/人与空间与场地的对话。
青岛银鱼巷街区是德据时期最早开发的街区之一,毗邻青岛老火车站和港口,街区里多为传统里院建筑,记录青岛特殊历史时期商埠口岸历史与文化信息的重要样本。时过境迁,栈桥,海滨浴场,青岛老火车站,银鱼巷,成为了一条热门的文旅路线。
2/Dialogue between people, space and site
Qingdao Yinyu Lane is one of the earliest developed blocks during the German occupation period, adjacent to Qingdao’s old railway station and port. The blocks are mostly traditional courtyard buildings, recording important samples of historical and cultural information of Qingdao’s commercial port during the special historical period. With the passage of time, the trestle bridge, the Beach Bathing Ground, the old Qingdao Railway Station, and Yinyu Lane have become a popular cultural tourism route.

让品牌与城市以一种“对话”的关系介入,我们竖起品牌的“旗帜”。侧招位于主干道的视觉中心,以一种新的立场,将品牌的态度融入生活。
Let the brand and the city enter a “dialogue” relationship, and we raise the “banner” of the brand. The side entrance is located in the visual center of the main road, integrating the brand’s attitude into life from a new standpoint.

一个久经风霜的百年老街巷,站在“它”的角度去观望。当它被赋予新的、有生命力的角色,转换视角,模拟一场跨越时间与空间的“对谈”。
A century-old street, which has gone through many vicissitudes, is observed from the perspective of “it”. When it is given a new and vital role, the perspective is shifted to simulate a “conversation” across time and space.
03/「空间建构」百年栈桥×见证变迁 “Space Construction” Centennial Trestle Bridge × witnessing changes
栈桥是青岛市标志性建筑,也是最具代表性和知名度的城市地标。栈桥始建于清光绪十八年(1892年),初建时,栈桥作为北洋水师专用军事码头,不仅是清朝胶澳守军唯一一条海上军火供给线终点,也是青岛最早的人工码头,青岛港也以此作为建设发展的起点。在之后的百年间。栈桥经过数次重修和改建,却依然屹立在这黄海之滨。后随城市发展,不断演变,成为景点。
The Trestle Bridge is a landmark building in Qingdao and also the most representative and well-known urban landmark. The Trestle Bridge was built in the 18th year of Guangxu’s reign (1892). At the beginning, it was used as a military dock for the Beiyang Navy. It was not only the only supply line for the Jiao’ao garrison in the Qing Dynasty, but also the earliest artificial dock in Qingdao. Qingdao Port also used it as the starting point for its construction and development. During the following century, the Trestle Bridge has undergone several renovations and reconstructions, but still stands on the shore of the Yellow Sea. Later, with the development of the city, it continued to evolve and become a scenic spot.
▽不断演变的栈桥 The ever-evolving trestle


栈桥不仅是青岛的一个符号,更代表着一段真切的历史。它的身上埋藏着太多有关青岛的故事,它立在海岸边,回望着城市,回望着我们的生活。
以青岛栈桥为引子,去介入公共空间场域建构。
栈桥边,驻留,一个“停泊点”。
The trestle is not only a symbol of Qingdao, but also represents a period of true history. It is filled with many stories about Qingdao, standing on the coast, looking back at the city and our lives.
Taking Qingdao Trestle Bridge as a lead, intervene in the construction of public space.
Beside the Trestle,stay, a “parking spot”.

外摆的概念在形态上模拟栈桥边,升起桅杆,树起品牌的旗帜。 规划出围合与界限。 让来往的行人,停驻、休憩、启程。 营造出一个码头“停泊点”。
The concept of exterior exhibition simulates the side of the pier in form, raising the mast and raising the banner of the brand. Plan the enclosure and boundaries. Let the passing pedestrians stop, rest, and depart. Create a “parking spot” for the dock.
▽场地空间动图 Site space GIF

入口的弧形石阶,叠加老建筑的文化记忆。 M造型的桌子,抽象而成的栈桥构件做站脚。 缆桩造型做座椅,增加街头感的趣味。 停靠或者走上栈桥。 恰巧,正好有两只海鸥停驻此处。
The curved stone steps at the entrance add cultural memories of old buildings. The M-shaped table with abstract trestle components as its base adds a sense of street style. The cable piles are used as seats, adding interest to the street feel. Stop or walk onto the trestle. There happened to be two seagulls resting here.
▽青岛花石楼石阶元素 Qingdao Huashi floor stone step elements



▽M形态的外摆组成多种使用场景 The M shape of the external pendulum constitutes a variety of use scenarios

▽由栓船桩演化的座椅形态 The seat shape evolved from the bolting pile



“栈桥”构筑空间主角,形成“游憩”动线为核心。
栈桥,是历史和时间,发生、相遇、离开的场地。 栈桥似乎一直在那里观望,观望着时间和历史,以及当下。 与场地、与人、与文化、与生活,形成人、物、场的链接。 一边停靠,一边回望。 穿越时间,跨越空间。
The “Trestle Bridge” plays the leading role in the construction space, Forming a “recreation” line as the core.
The pier is a place where history and time meet, encounter, and depart. The pier seems to be watching time and history, as well as the present, from there. It forms a link between people, things, and places with the site, people, culture, and life. It docks while looking back. It traverses time and space.

在空间中置入“栈桥”形态的构筑作为空间主角,“游憩”的动线形成视觉核心记忆点。 抽取青岛栈桥两侧护栏不同时期演变形态,采用现代手法,解构出一个符号构件。
以大雾下无垠的海作为视觉背景墙,就像青岛的大雾,时常让这座城市变得若隐若现。 斑驳的木质扶手,手凿面青石板,木质家具的肌理,平添了几份厚重及暖意。 耐候钢的肌理沉淀出历史的痕迹。 让历史与现在,让老建筑与新材料,形成一场跨越式的对谈。
The “trestle bridge” form of the structure is placed in the space as the protagonist, and the “recreation” dynamic line forms a visual core memory point. By extracting the different forms of the guardrails on both sides of Qingdao’s Trestle Bridge over time, a modern approach is used to deconstruct a symbolic component.
The visual background wall is a boundless sea under heavy fog, just like Qingdao’s fog, which often makes the city appear and disappear. The mottled wooden handrail, the hand-chiseled green slate, and the texture of wooden furniture add a sense of heaviness and warmth. The texture of weather-resistant steel has accumulated historical traces, allowing history and the present, old buildings and new materials to form a leapfrog dialogue.

▽青岛大雾下无垠的海 Qingdao endless sea under fog



为了不破坏现场还原建筑真实的肌理,吊顶区域将碳化木隔板阵列排布,增添序列感的同时,也隐藏了空调设备及管线。 让建筑本身厚重斑驳的感受更加强烈。
In order not to destroy the true texture of the restored building on site, the suspended ceiling area is arranged with a carbonized wood partition array, adding a sense of sequence while concealing air conditioning equipment and pipelines. This enhances the building’s heavy and mottled feel.
▽内部空间的细节肌理 Detail texture of the interior space








栈桥两侧护栏不同时期演变形态,用现代手法凝练出一个符号构件。 让历史与现在,老建筑与新材料,形成一场跨越式的对谈。
The evolution of the guardrails on both sides of the trestle in different periods is condensed into a symbolic component using modern techniques, allowing history and the present, old buildings and new materials to form a leapfrog dialogue.




为了减少对房梁的破坏,同时又必须满足照明需求。 我们选择了悬空钢丝拉绳吊灯。 同时结合老木梁形态设计了衔接构件,巧妙地隐藏钢丝灯驱动及走线并散热。
In order to reduce the damage to the beams while meeting the lighting needs, we chose a suspended steel wire chandelier. At the same time, we designed a connecting component that integrates with the shape of the old wooden beams, cleverly concealing the steel wire lamp drive, wiring, and heat dissipation.

▽设计拉结构件,巧妙隐藏钢丝灯驱动及走线并散热 Design the pull structure, cleverly hide the wire lamp drive and wiring and heat dissipation

04/「驻留」静默伫立×再次出发”Residence” Standing silently and starting again
在过去与未来的交错重叠里,让咖啡成为品味它的介质,细数着,百年时光的老银鱼巷。驻留,等待。是时间的场域,空间的物化肌理,也是人形态的表达。一如栈桥边。
岁月留下的斑驳粗犷的墙,红瓦坡屋顶,沉淀出不同时期的历史印记和修缮痕迹。历史建筑背后是时间的洗礼,包容着一切。尊重历史的同时,让品牌文化的新演绎,在这里继续交汇交织。
In the interlacing past and future, let coffee become the medium of taste, counting down the century-old silverfish lane. Staying and waiting is the field of time, the materialized texture of space, and the expression of human form. Just like the side of the Trestle Bridge.
The mottled and rugged walls and red tile roofs left by the years have precipitated historical imprints and repair traces from different periods. Behind the historical buildings is the baptism of time, which embraces everything. While respecting history, let the new interpretation of brand culture continue to converge and intertwine here.







砖红的瓦,斑驳的砖墙,泛黄的时光,仍在。仍保留了大量昔时印记。无声诉说着这条老街巷的故事。等待来往的行人,等待驻足,等待相遇,点一杯咖啡,准备再次出发。
The brick-red tiles, the mottled brick walls, and the yellowing time are still there. They still retain a lot of the imprints of the past. They silently tell the story of this old street. Waiting for the passing pedestrians, waiting to stop, waiting to meet, ordering a cup of coffee, ready to start again.



倾听老建筑的历史回声 ,一场穿越式的对谈,百年时间的沉淀。品牌商业的注入,续写下新的对话。荡起回响。
Listen to the historical echoes of old buildings, A cross-time dialogue, a century of accumulation. The injection of brand commerce continues to create new conversations. Stirring echoes.
▽一层平面图 Ground floor plan
▽二层平面图 Two-level plan
项目名称:M stand 青岛银鱼巷旗舰店
项目地点:山东 青岛
项目面积:157平方
设计机构:BALANCE DESIGN平衡空间设计
设计主持:董欣猛
设计团队:董欣猛、陈洁、林伟豪、苏添财、池清
文案主持:陈洁
竣工时间:2023年9月
项目摄影:李迪、刘南南
Project name: M stand Qingdao Yinyu Lane Flagship Store
Project location: Qingdao, Shandong
Project area: 157m2
Design agency: BALANCE DESIGN
Design director: Dong Xinmeng
Design team: Dong Xinmeng, Chen Jie, Lin Wehao, Su Tiancai, Chi Qing
Copywriting director: Chen Jie
Completion time: September 2023
Photography: Li Di, Liu NannanM stand
“ 尊重场地历史,尊重建筑文化,让老街焕发了新的活力。”
审稿编辑:Maggie
更多 Read more about: 平衡空间









0 Comments