本文由 KRAFT.RAUM.授权mooool发表,欢迎转发,禁止以mooool编辑版本转载。
Thanks KRAFT.RAUM. for authorizing the publication of the project on mooool, Text description and photos provided by KRAFT.RAUM..
KRAFT.RAUM.:圣凯瑟琳教堂遗址及其集市广场作为德国维利希市的地标和特色,无论对当地人还是游客来说,都是一个重要的开放空间。但教堂周围广场现有的外观及交通要求并没有体现其意义。因此本方案在近期集市及其邻近区域的更新基础上,期望创造一个高质量的公共开放空间,营造高品质的停憩氛围。
KRAFT.RAUM.:The market place with the heritage protected St. Catherine church is the landmark and unique feature of the city of Willich. It represents an important open space for locals and for tourists. The appearance of the market place at and around the church as well as the traffic requirements doesn’t do its meaning justice. With the redesign of the market place and its adjoining areas, the design draft pursues the intention to create a high-quality public open space that ensures a high level of quality of stay.
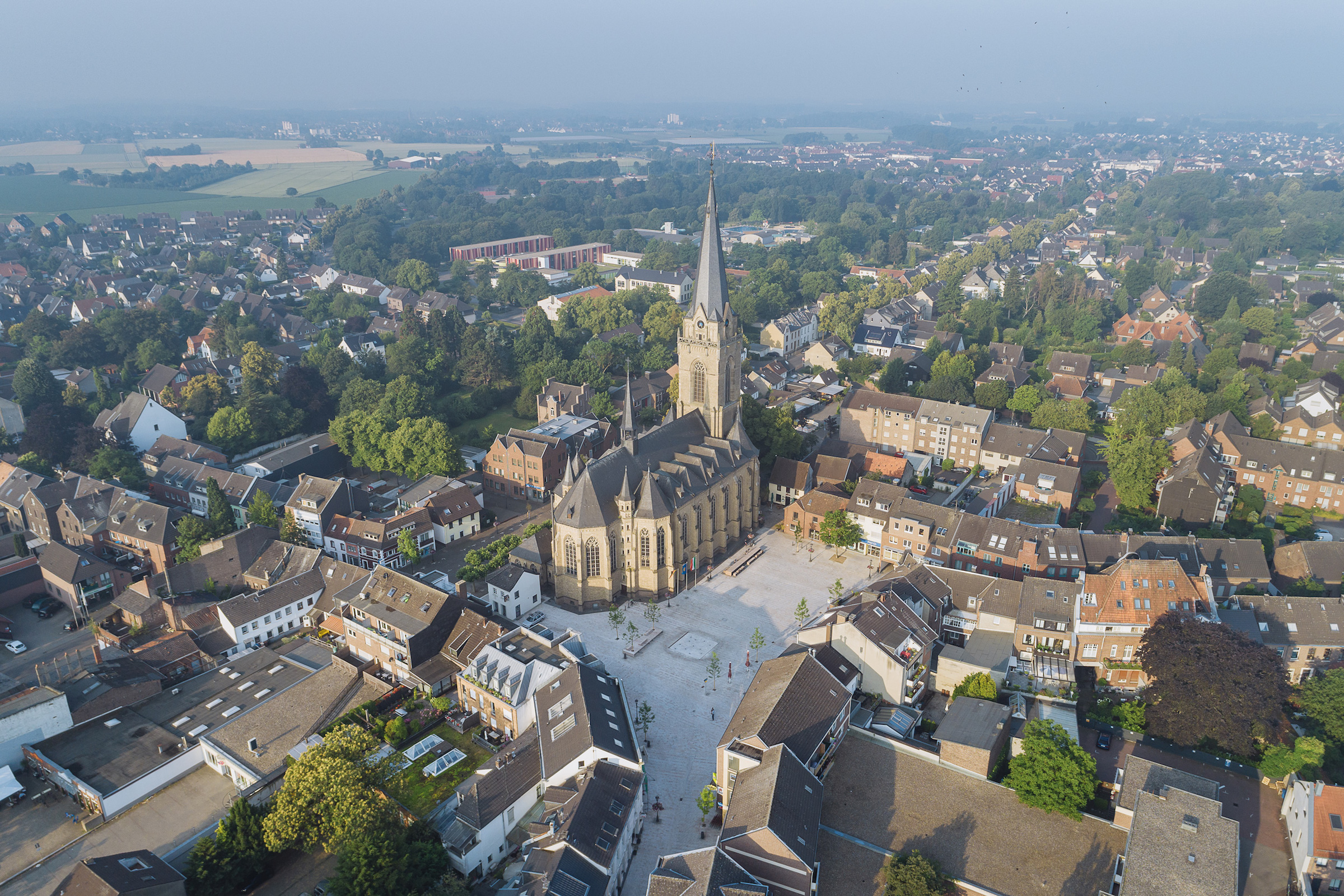
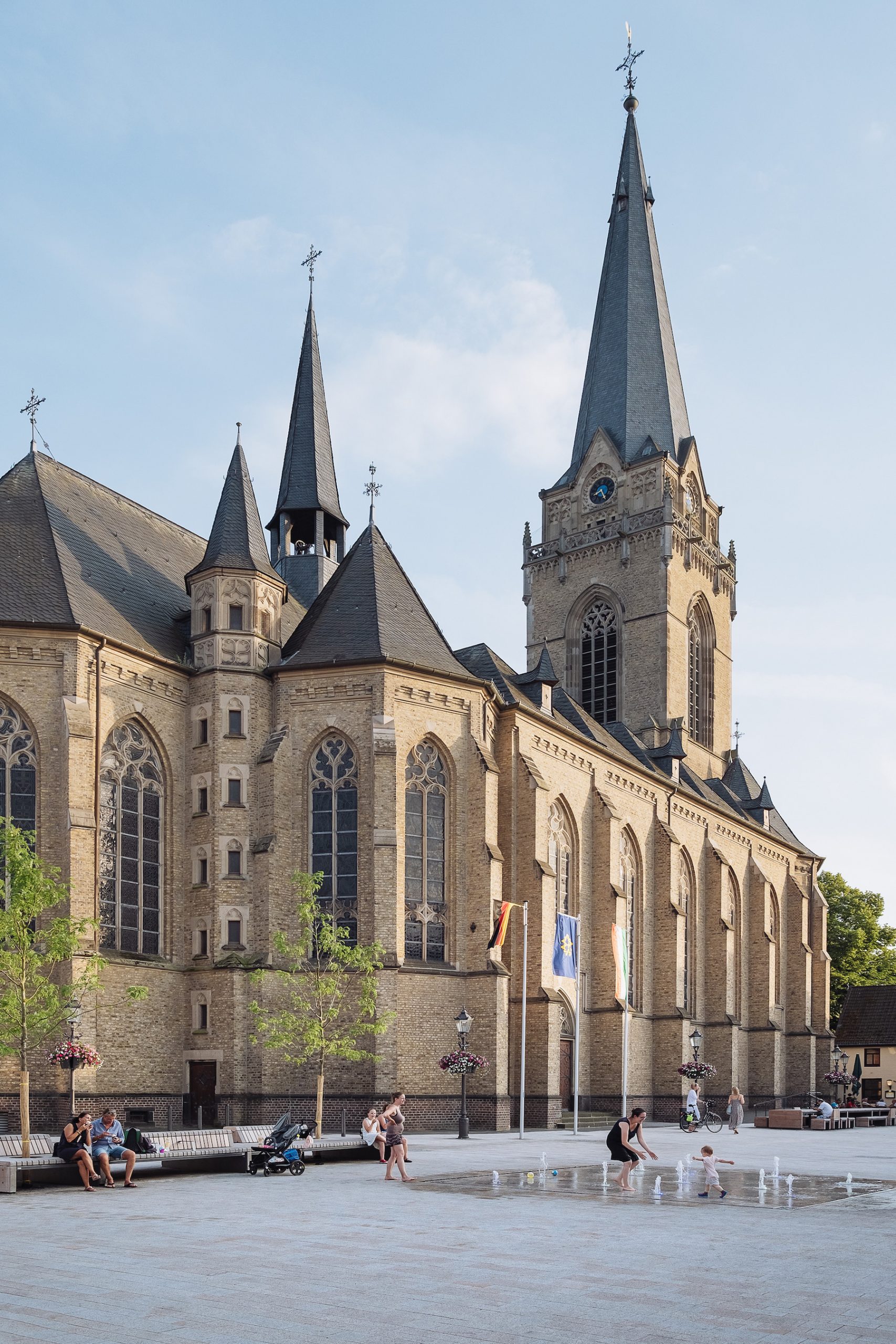
现在广场已转变成客厅般的多功能空间,可停留,可玩耍,可交流,可休闲。设计延续了教堂和周围的建筑形式,形成简明的基本形状作为空间基础。整个城市空间被清晰地划分为休息区、娱乐区和活动区。它们仿佛城市地面上天然石板的镶嵌物,汲取自每周市场的基本理念设计,使其拥有恰如其分的历史感,分龄作用、可达性以及灵活可用性。
Like a living room the square provides space for a variety of uses – from stay and play to communication and rest. The design, developed from the church and the surrounding buildings, provides a clear spatial basic shape which acts as the basis of the design. The urban space is clearly divided into rest, recreation and action areas. These areas are designed as inlays in a homogenous urban ground of natural stone slabs. Generational offers and accessibility are just as much a fundamental idea of planning as flexible usability for example for the weekly market.
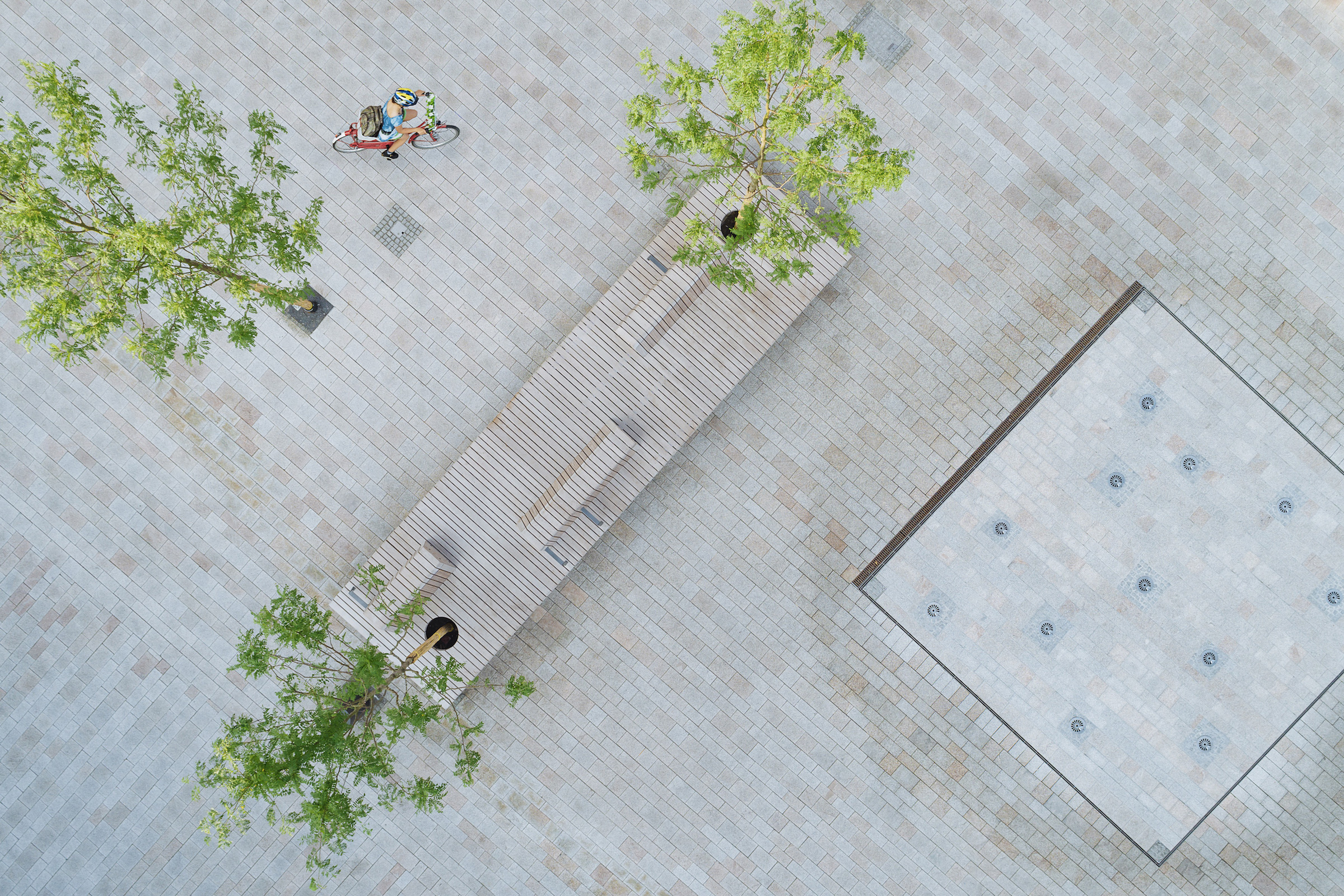
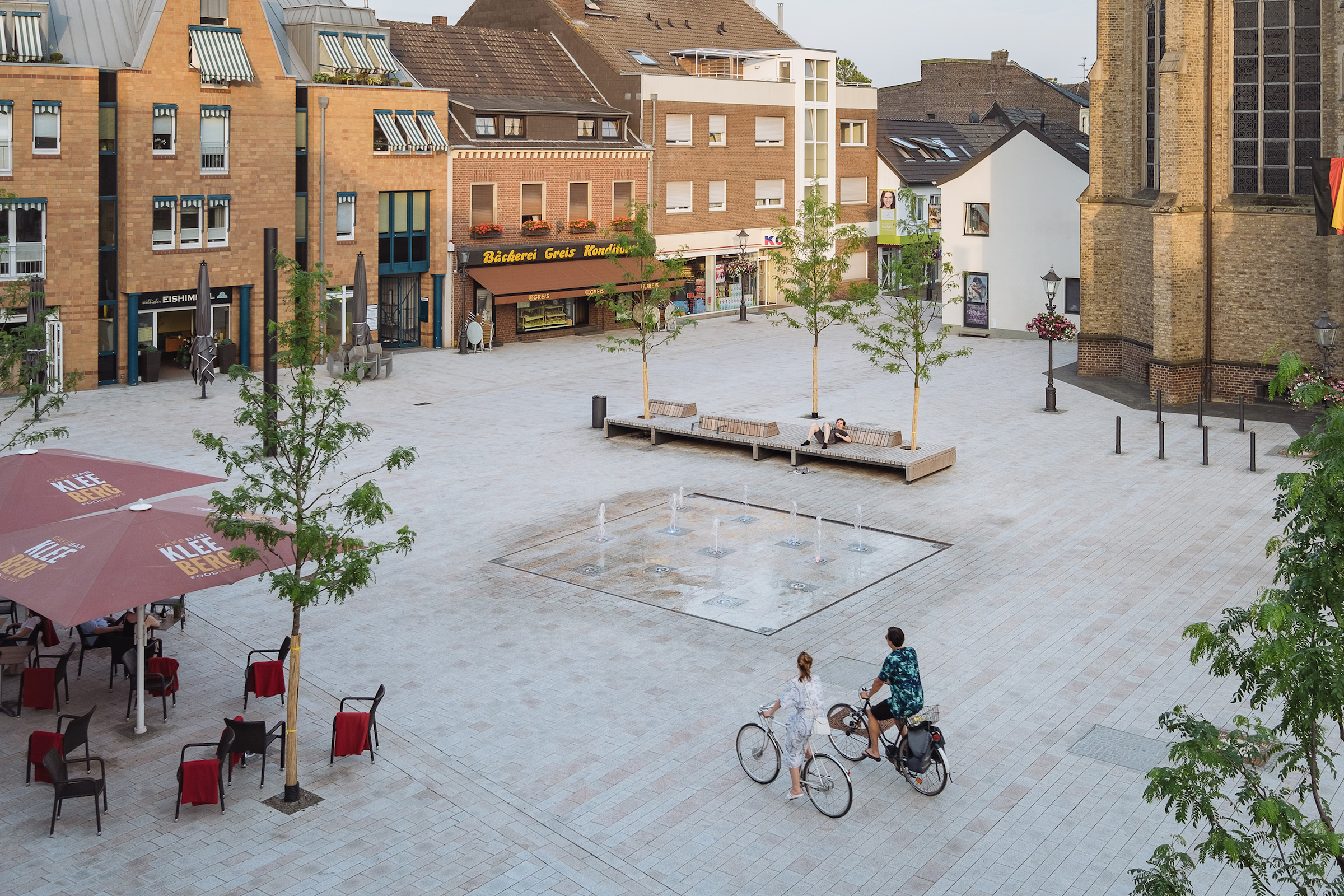
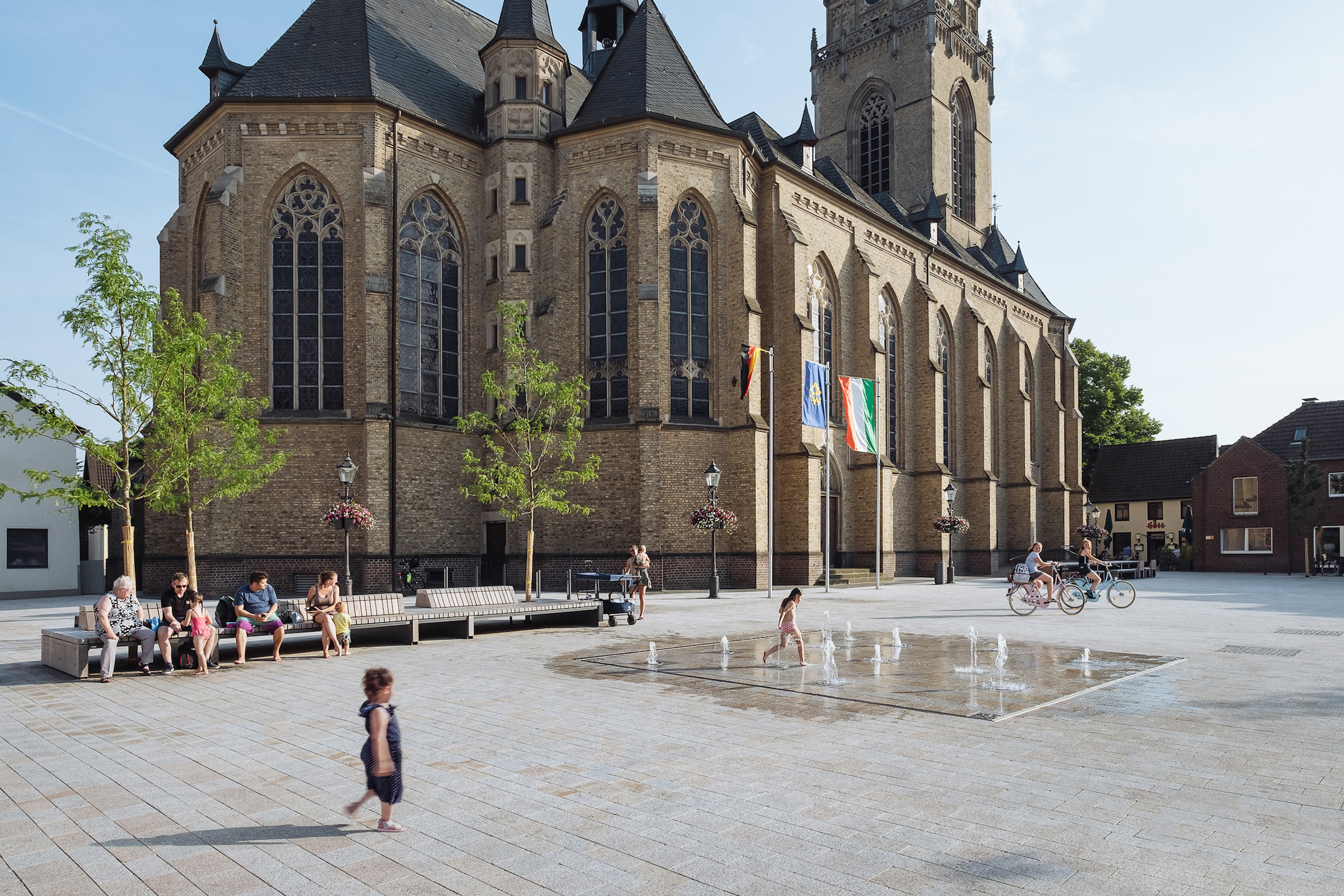

这里近似矩形的基本框架因现代铺装而升高不少。其中的户外设施和家具也都是专门为新市场而设计的。比如为了加强停留的质量,沿着教堂创建了一个长桌形式的聚会场所,宽大的桌子吸引不同年龄层的人群在此交流和逗留,从而促进年轻人和老年人之间的互动。
The almost rectangular basic form is elevated with a modern floor covering. The fittings and the furniture were designed especially for the new market place. To strengthen the quality of stay, a meeting place is created in form of a long table along the church. The generously dimensioned table invites to communicate and linger and foster the interaction between young and old.


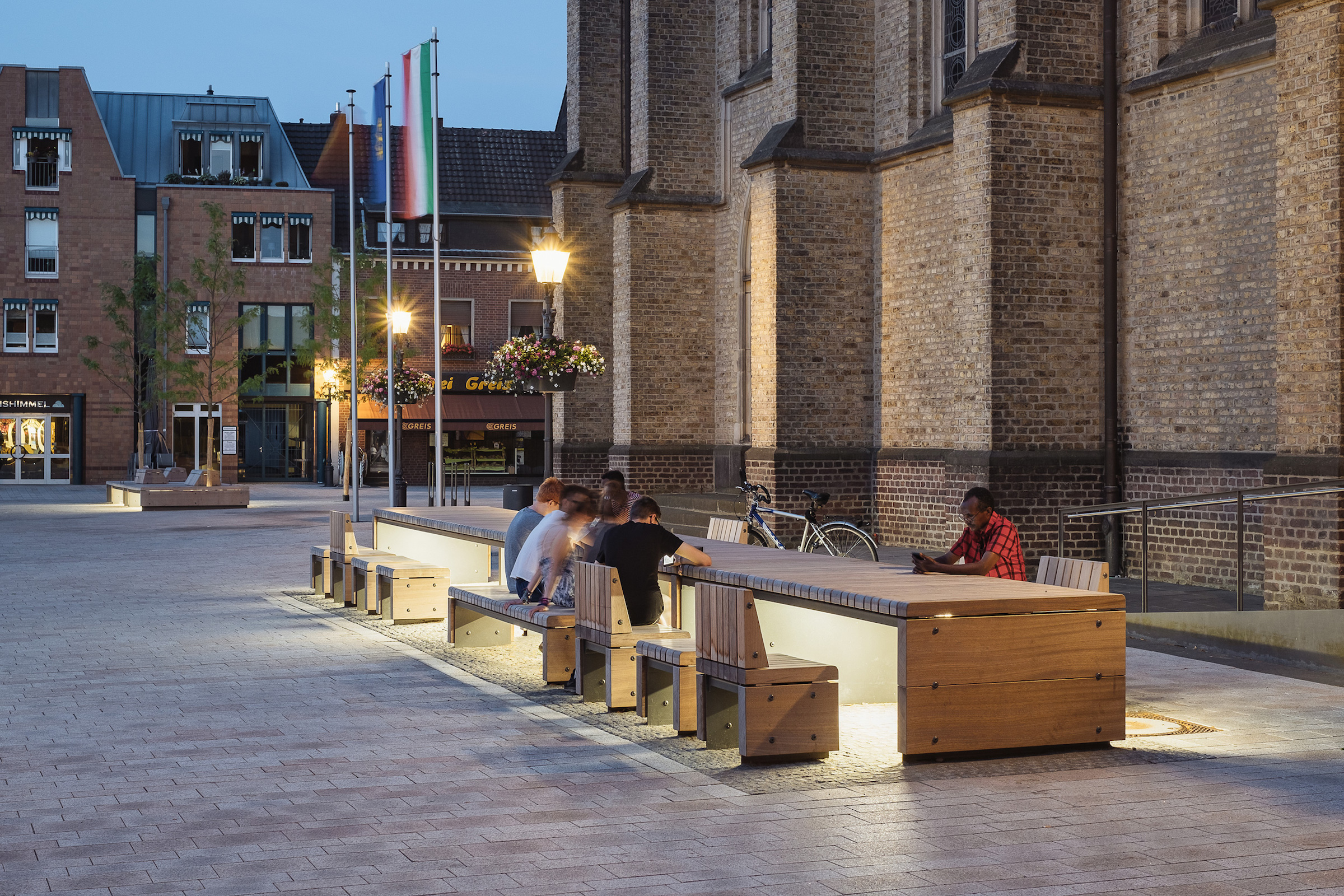
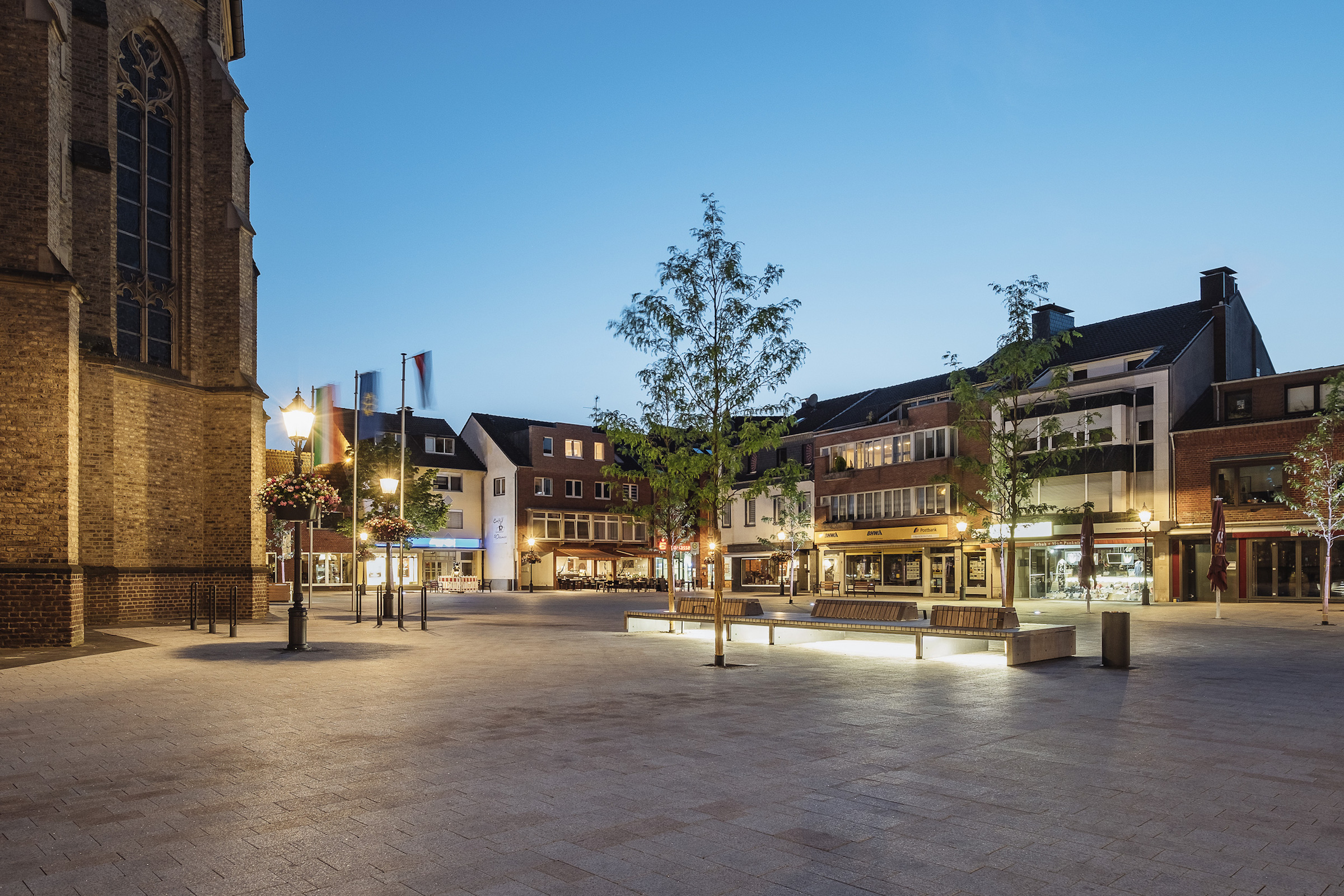
项目名称:维利希集市广场,德国
完成:2019年
面积:约4000平方米
项目地点:德国 维利希
景观公司:KRAFT.RAUM. Landschaftsarchitektur und Stadtentwicklung
公司网址:https://www.kraft-raum.com
联系邮箱:mail@kraft-raum.com
首席设计师:René Rheims
设计团队:Katarzyna Bolewska
摄影师:Nikolai Benner
摄影师网址:https://nikolaibenner.de/
Project name: Market place, Willich
Completion Year: 2019
Size: ca. 4000 m2
Project location: Hauptstraße 6, 47877 Willich, Germany
Landscape Firm: KRAFT.RAUM. Landschaftsarchitektur und Stadtentwicklung
Website: https://www.kraft-raum.com
Contact e-mail: mail@kraft-raum.com
Lead Architects: René Rheims
Design Team: Katarzyna Bolewska
Photo credits: Nikolai Benner
Photographer’s website: https://nikolaibenner.de/
“轻松克制的设计,为使用者创造高品质可持续的城市公共空间。”
审稿编辑:Via Wang
更多 Read more about:KRAFT.RAUM.




0 Comments