本文由 方境设计 授权mooool发表,欢迎转发,禁止以mooool编辑版本转载。
Thanks FLAD for authorizing the publication of the project on mooool, Text description provided by .
方境设计:项目位于苏州吴江区,场地条件图底关系明确,建筑被道路所隔离,建筑的布局有意的形成了9个内庭院,建筑通廊使场地感受欠佳。甲方也提及了苏州人对于庭院的喜爱,还是希望能有一些独处,小憩,聊天的场景可以营造。
FLAD : The project is located in Wujiang District, Suzhou. The site conditions have a clear figure-ground relation. The buildings are isolated by roads and the layout of the buildings deliberately forms 9 inner courtyards. The view corridors are not good enough. Party A also mentioned the Suzhou people’s love for the courtyard, and still hoped to create a scene of solitude, taking a break, and having small talks.
初识 First Acquaintance
处理好三个问题:
1.每个建筑像是一个小岛,如何将更多的小岛连接成更大的组团?
2.完全相同的九个庭院如何做出差异?
3.被忽视的河岸如何利用起来?
Dealing with Three Issues:
- Each building is like an island. How to connect more islands into a larger group?
- How to make the difference between nine identical courtyards?
- How to use the neglected river bank?
▼场地区位 The location
▼实景鸟瞰 Aerial view
奇山异水的故事 Stories of Unique Mountains and Waters
建筑的包裹感受十足,希望景观是建筑语汇的一个延申,也是为人们提供场所活动的一个开始。如同高山仰望,沟壑趣味,活动介入的山水画由高及低的画面渐变关系。
The buildings is full of the feeling of wrapping around. We hope the landscape is an extension of this wrapping feeling, and it is also a start of providing people with venues of activities. Looking up from a high place is a deep gully, while looking up from the ground, there are many hills and ridges. The gradual relationship between high and low pictures makes the whole look like a landscape painting with people’s activities.
庭与场 Courtyard and Field
起初接触项目所面对的改造:现状的感受是偏向开放场所,考虑这个区域属于参观样板的路径,营造轻松,绿意,庭院深深的氛围更能具有舒适感。
Preliminary alteration suggestion: According to the current situation, it is recommended to prefer an open space, creating a path similar to visiting the model area, and creating a relaxed, green, and deep courtyard atmosphere, so that people feel comfortable in it.
▼现场较为空旷,建筑基础绿化偏薄 The site is relatively empty and the greening of the building foundation is sparse.
▼减少硬质,增加基础种植面积,提供可以户外休息的场地 Reduce hard materials, increase the basic planting area, and provide a place for outdoor rest.
屏堂——以障藏景,曲折多趣。画境所呈现随着山势的变化,形成峰回路转的趣味。转译到场地我们希望景观的山,如同建筑所形成的山具有相同的语汇,形成山势的延续,转山便有了趣味。
Screen Halls—Hidden scenery with obstacles, twists and turns are interesting. With the changes in the hill landscape, the painting environment presents the interest of twists and turns. We hope that the hills in the landscape have the same vocabulary as the hills formed by the buildings, forming a continuation of the hill scene, and turning around the hills will be interesting.
将“山水入园,古质今妍”引入庭院,形成整个院的源头和流向,通过线型勾回和景墙跌落,视线走势沿着中心铺陈开去,形成满园的山林意象。
The concept of “Landscapes in the Garden, Ancient Quality with Modern Beauty” is introduced into the courtyard to form the source and flow of the entire courtyard. Through the linear hook and the fall of the scenery walls, the line of sight spreads out along the center, forming an image of a garden full of hills and forests.
▼大乔木点位先行,确保地库荷载条件不佳的情况下有一个充满绿色的庭院 The big arbor will be placed first to ensure that there is a courtyard full of green in the case of poor load conditions in the basement.
▼墙体延伸出种植区域 The wall extends beyond the planting area.
溪屿——建筑为山,景观为屿。画中山与水的边界形成了丰富的小岛,滩涂,沟壑。趣味就藏在这山水交汇处。我们希望把日常的场地功能变得更有趣味,树位高处,地面排水可以流出山溪的趣味,人们可以闲散的半躺的氛围。
Streams and Islands—-the building is a hill, and the landscape is an island. In the painting, the boundary between hills and water forms a wealth of islands, tidal flats, and ravines. Interest is hidden in this intersection of hills and streams. We hope to make the daily function of the site more interesting: the trees are high, the ground drainage can flow out of the fun of the hill stream, and people can relax in the half-lying atmosphere.
▼掩映着一池三山的雅致意境,壹山为高林,贰山为流瀑,叁山与谁同坐 The elegant mood of a pool and three hills is hidden in the site, first hill is formed by a high forest, second hill is formed by waterfalls, and the third hill is formed by people sitting down here.
伴水,林栖而坐,现实与幻境相互转换,曲径林间穿梭,探寻庭院微光,随着时间的流转,阳光成为了空间内最神奇的绘画师。
Sitting and watching the water flow and the forest habitat, the reality and the illusion are transformed each other, the winding path travels through the forest, and the glimmer of the courtyard is explored. With the passing of time, the sunlight has become the most magical painter in the space.
▼地面排水取意于小溪叠瀑,与砾石衔接的位置去强调排水的节奏与万壑奔流的微缩臆想The ground drainage is based on the small stream and the waterfall, and the location where it connects with the gravel emphasizes the rhythm of drainage and the miniature imagination of the rush of ten thousand valleys.
拱起的山地,顺势而下的雨水,浮桥,长凳,雨水花园。我们希望雨水的流径可以被感知。
Arched mountains, rainwater, pontoons, benches, rain gardens. We hope that the flow path of rainwater can be sensed.
▼户外的平台成为建筑与道路的缓冲区域,也成为业主的一处户外活动提供可能 The outdoor platform becomes a buffer area between the building and the road, and also provides the possibility for the owner’s outdoor activities.
▼园路成为纽带去连接不同区域 The Park road becomes a link to connect different areas.
项目回顾 Project Review
每个项目都会有需要破解的难题,都有可以挖掘故事的场地。我们希望是带着苏州园林的感受去做一个适合本案的设计,苏州MAX项目设计的工作其实是一个系统的梳理,空间能够承载未来所出现的场景需求才是一个具有生命力或者是经得住岁月打磨的园子,希望园子的建成才是一个项目的开始。
Every project will have problems that need to be solved, and there will be places where you can dig out the stories. We hope to make a design suitable for this project with the feeling of Suzhou gardens. The work of Suzhou MAX project landscape design is actually a systematic combing. It is important that the space can bear the needs of the scene in the future, and this is a garden that is full of vitality and can withstand years of polishing. We hope that the completion of the garden is the beginning of a project.
项目名称:MAX科技园(苏州·吴江)
地理位置:江苏省苏州市吴江区
景观面积:12000㎡
完工时间:2021.11
业主:北京天瑞金置业集团有限公司
业主核心团队:陈萌、肖俊杰、刘振华
景观设计:北京方境景观建筑设计有限公司
摄影:琢墨建筑摄影
Project Name: Max Science& Technology Park
Location: Wujiang District, Suzhou City, Jiangsu Province
Landscape area: 12,000 square meters
Completion time: 2021.11
Owner: BEIJING GOLD CONCORD GROUP CO.,LTD
Management team: Chen Meng, Xiao Junjie, Liu Zhenhua
Landscape Design: Frontier Landscape Architecture Design
Photography: ZOOM
“ 掇山理水的庭院景观连接九栋建筑,形成带有苏州气韵的山林意象。”
审稿编辑:Ashley Jen
更多read more about:FLAD方境设计


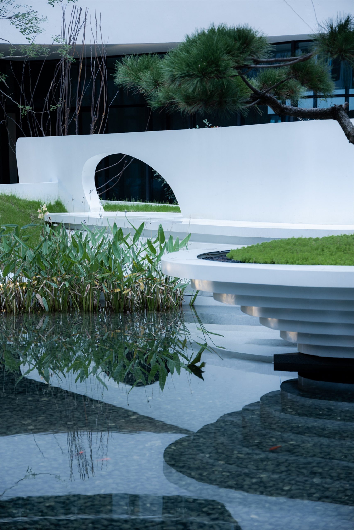

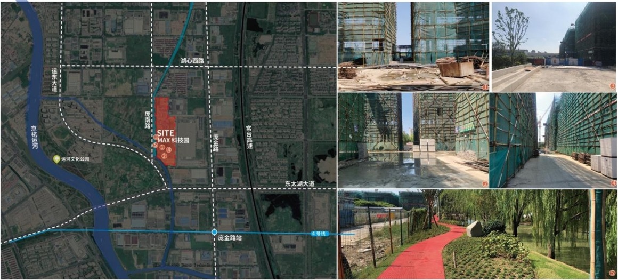
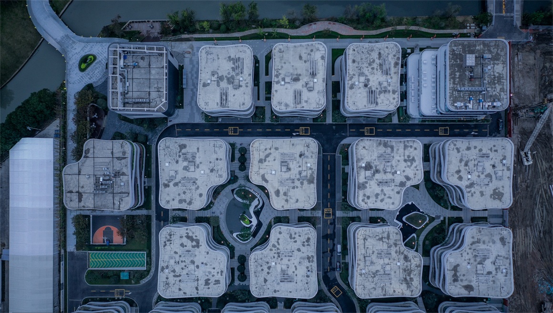
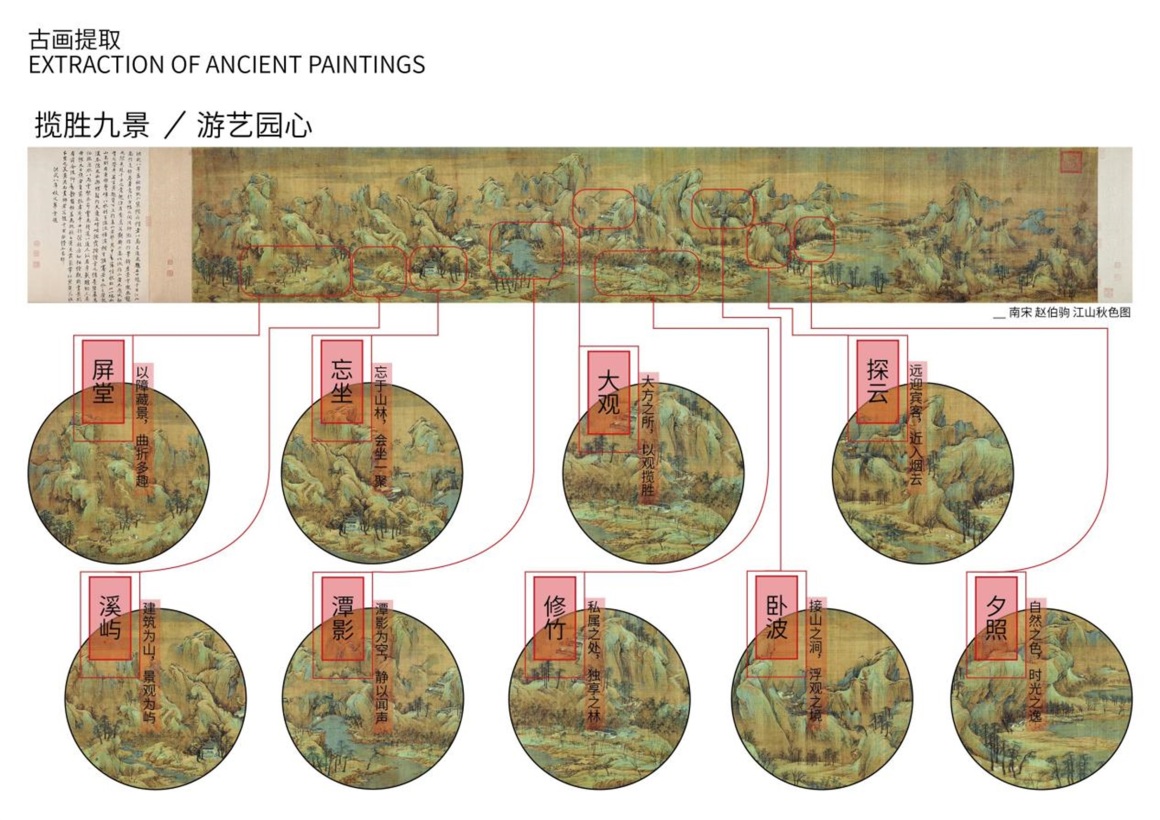
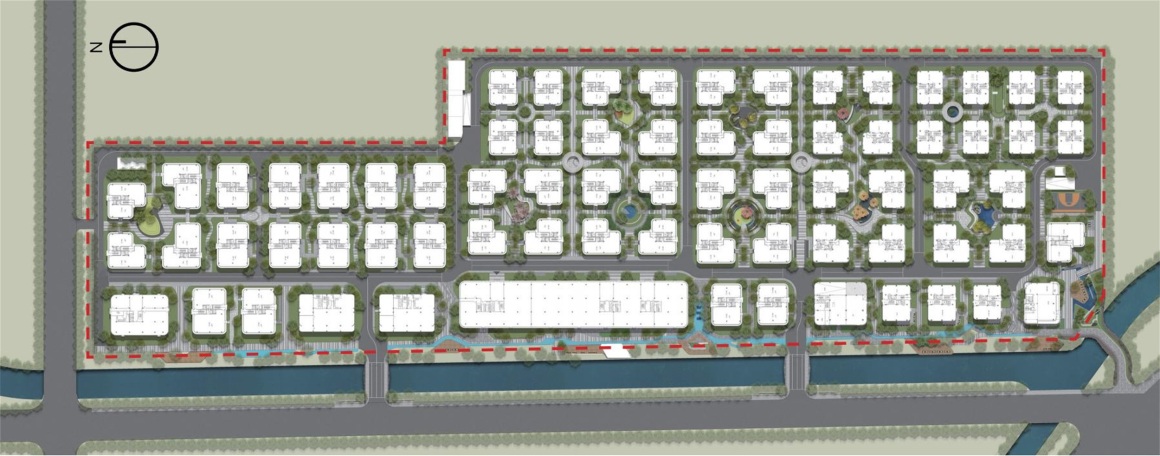
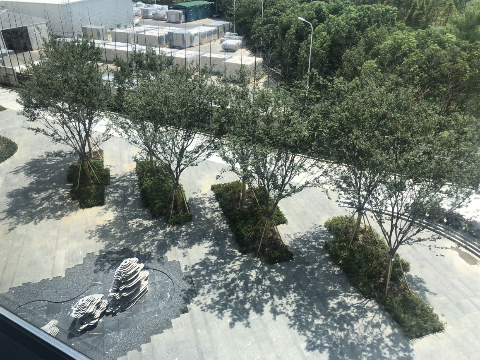
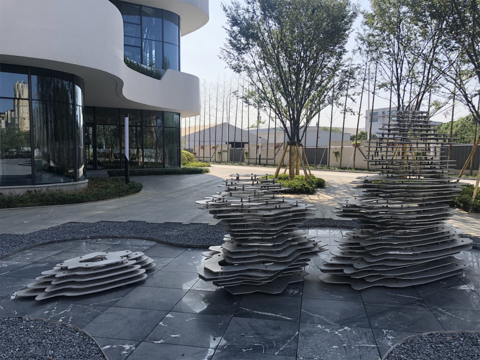
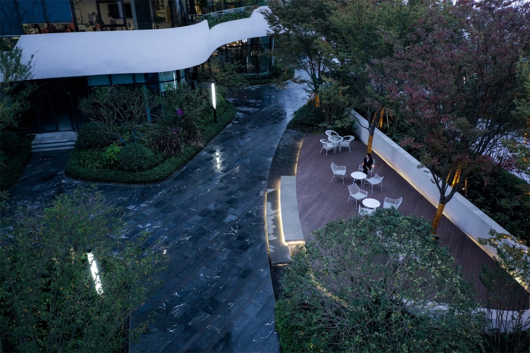
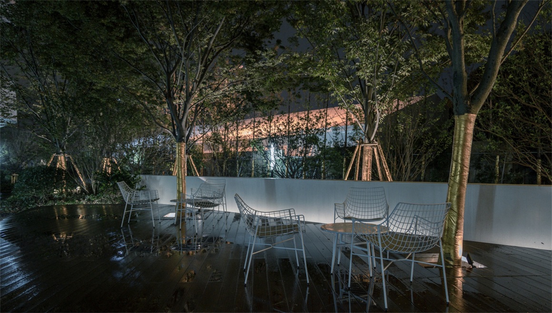
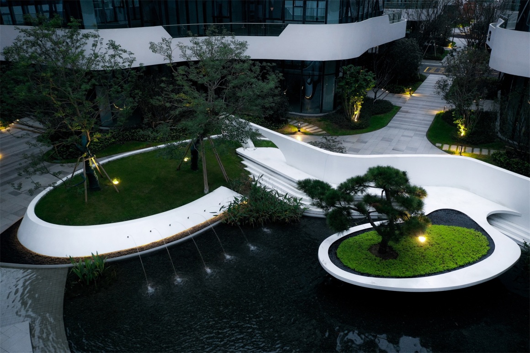

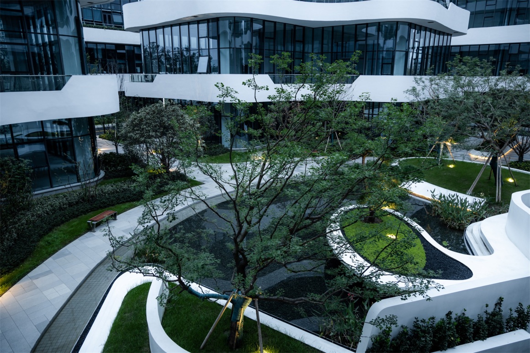
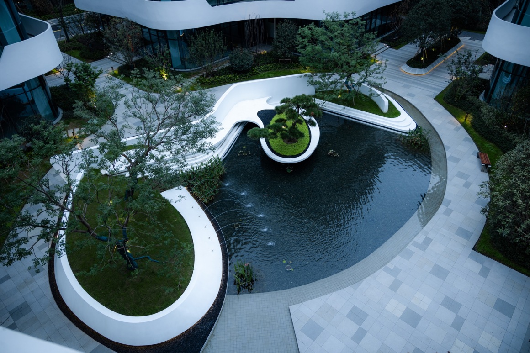
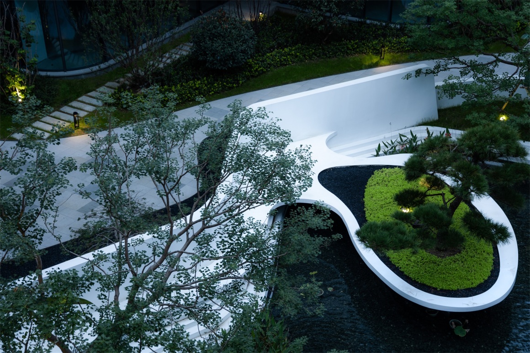
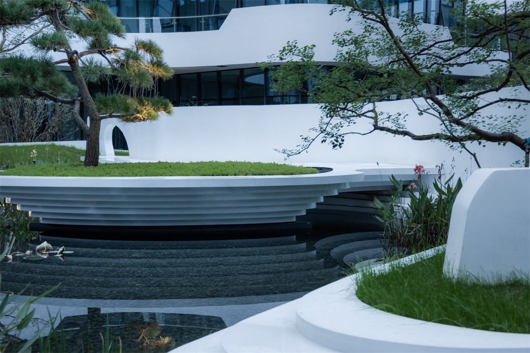
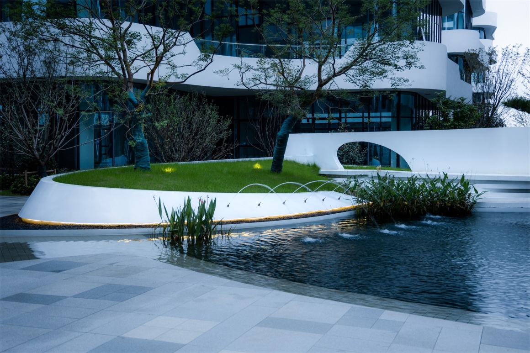
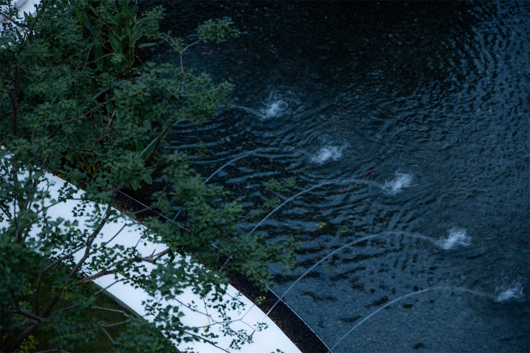


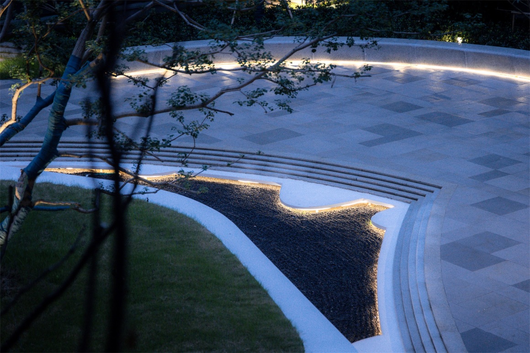


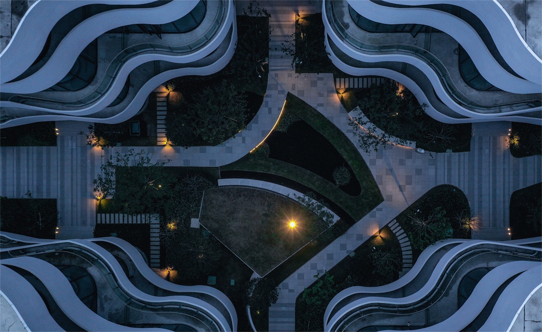
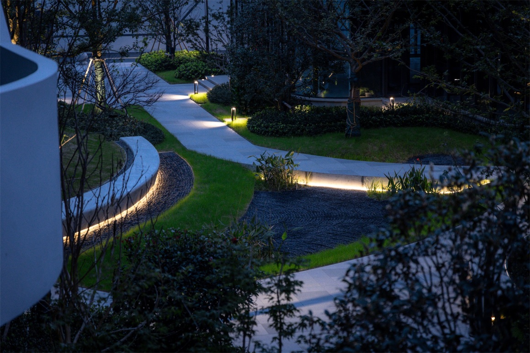
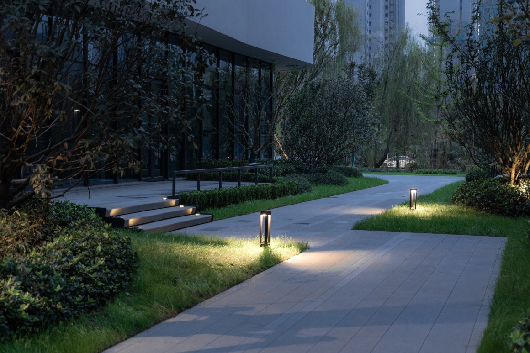
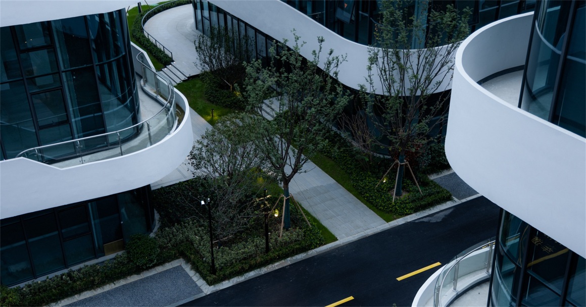

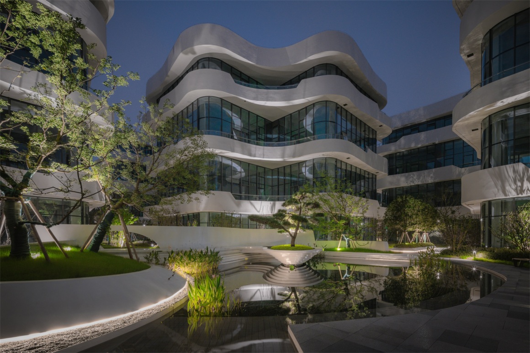


0 Comments