本文由 Guillermo Tirado Gzz – Architects 授权mooool发表,欢迎转发,禁止以mooool编辑版本转载。
Thanks Guillermo Tirado Gzz – Architects for authorizing the publication of the project on mooool, Text description provided by Guillermo Tirado Gzz – Architects.
Guillermo Tirado Architects:该项目旨在不影响现有住宅周围环境的情况下,为物业提供一个可直接进出外部的通道,所以我们在住宅旁的战略扩展区域,建设了一个面积为191.10平方米的展馆。为了将入口走廊、开放露台与展馆本身相互错开,避免与现有建筑产生竞争或遮挡现有的建筑,我们将展馆的位置设置得比建筑主入口低了半层的高度,与原有建筑形成一种新旧共存与相互认同感。
Guillermo Tirado Architects:With a construction of 191.10 m2, the pavilion is located in a strategic area adjacent to the house. Purposefully located to provide direct access to the outside of the property without jeopardizing its proximity with the existing residence. The access corridor, the open terrace and the space of the Pavilion itself are split-level and erected half a level below the property’s general access level to avoid competing or overshadowing the existing construction, yet achieving a new sense of coexistence and mutual acknowledgement.
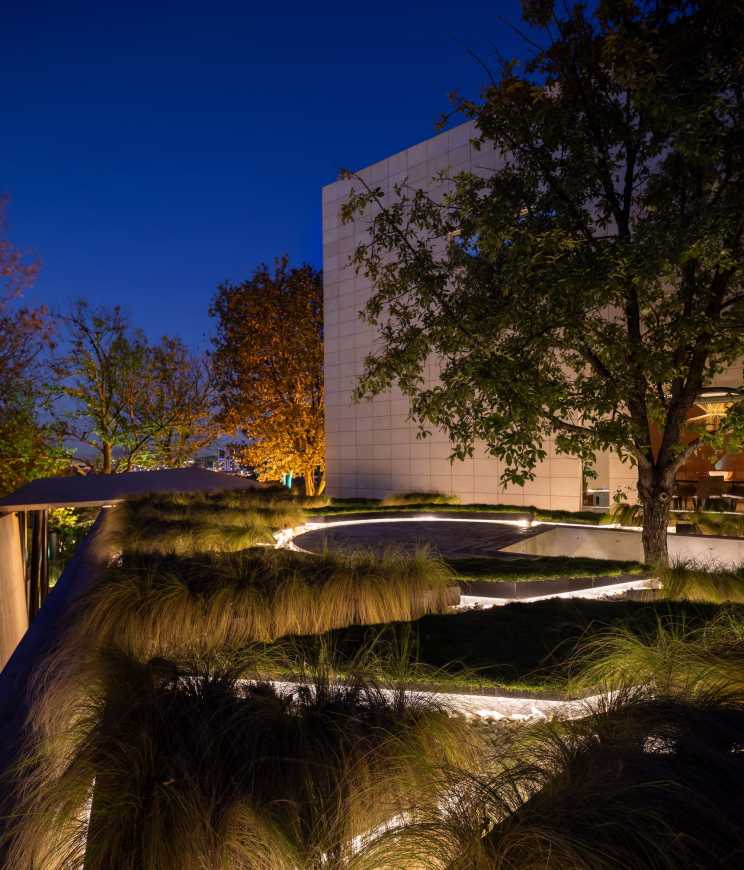
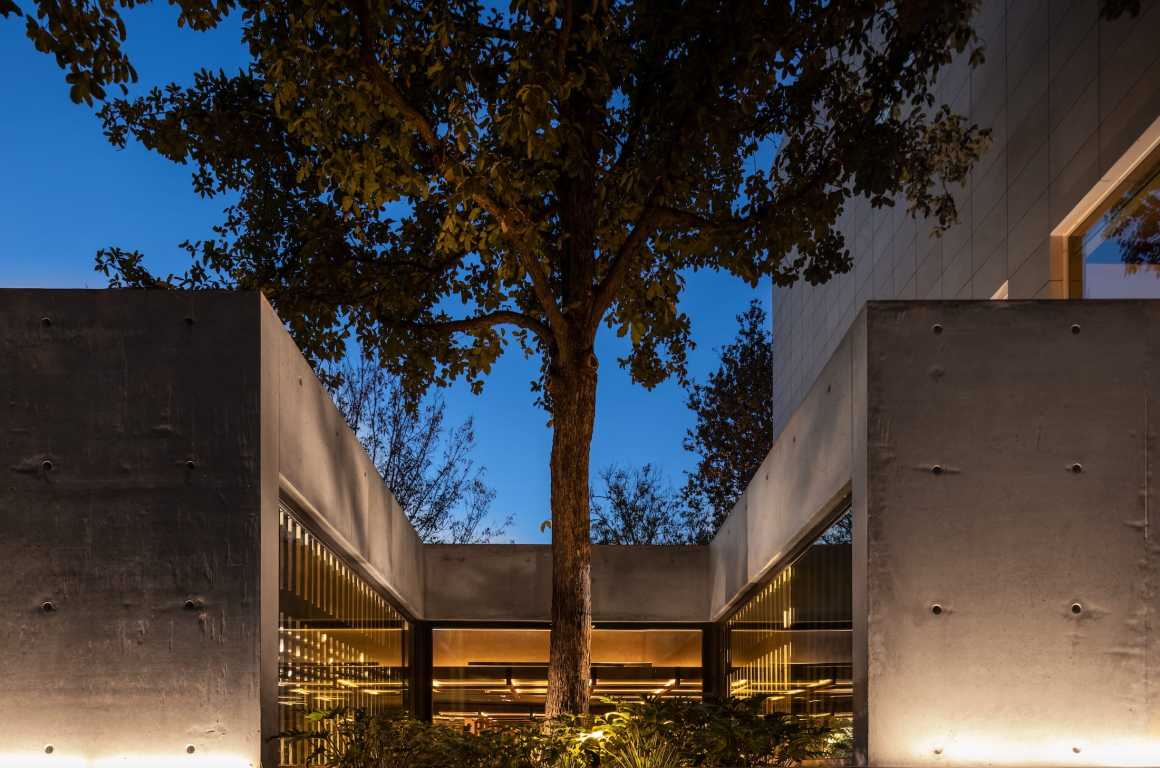
完全可持续 Completely Sustainable:
客户的第一个要求是尽量减少对绿地的影响,所以我们利用以前设有篮球场的一侧区域进行了干预改造,大大减少了对庭院和花园的影响。
另外,自然景观在展馆设计中也扮演着非常重要的角色,因为自项目启动以来,客户就表达了保护和保存选区中心的橡树的愿望,因此,我们在外部围绕这棵树进行“建设”,并在内部与之建立起视觉联系。同时,为了保持这棵橡树的完整,我们还安装了一个法式排水系统来保护树根和保持湿度,并设计制作了花园板来包裹和保护这棵树及其生态系统。
设计过程中的另一个可持续发展策略是“掩埋”展馆,通过与土地的接触来调节温度,用最少的能量将展馆内部保持在最佳状态。与此同时,安装了几个高效节能设备(厕所、空调、led照明、双层玻璃聚氯乙烯密封屏、R20系数隔离所有环境),并使用免维护材料,如裸露的清水混凝土和花园隔离板。展馆屋顶上的空间在作为一个沉思花园的同时,也是其现有后院的延伸,如此,也减少了干预痕迹。
The client’s first request was minimum impact, regarding intervention, to the property’s green areas. To this effect, we decided to use an area adjacent to the house that used to be a basketball court, therefore highly reducing impact to the courtyard and gardens.
Nature plays a very important role in the pavilion’s design. Since initiation of the project, the client expressed its desire to keep an oak tree located in the center of the selected area. Therefore, the challenge was to “build” around such tree, framing it from the outside and achieving visual contact from the inside. In order to keep this oak tree intact, a French drain was installed to safeguard the roots and maintain humidity, likewise we designed and fabricated a garden slab to wrap and protect the tree and conserve its ecosystem.
The pavilion’s orientation achieves the best use of sunlight. The walls with the greatest solar impact are blind walls and equipped with a high degree of isolation and in addition, the volume contained in the program is separated from the perimeter through the pavilion’s access corridor and connection to the rest of the garden, thus crafting a natural barrier. Likewise, all of the pavilion’s openings and windows are located in shadowed areas and an overhang roof protects the terrace from southern sunlight exposure.
Another sustainable strategy created since the design process is the aspect of “burying” the pavilion; therefore, the temperature exchange benefits from its contact with the land, keeping the inside of the pavilion in optimal conditions using the least amount of energy. Regarding operation, several efficient energy saving devices were installed (toilets, air conditioning, led illumination, sealed PVC screens with double glass, isolation on all surroundings with R20 factor), using maintenance-free materials such as the exposed concrete and appropriate isolation for the garden slab. The garden slab placed on the roof of the pavilion works as a contemplative garden, as well as an extension of the existing backyard, which allows for mitigation of the intervention footprint.
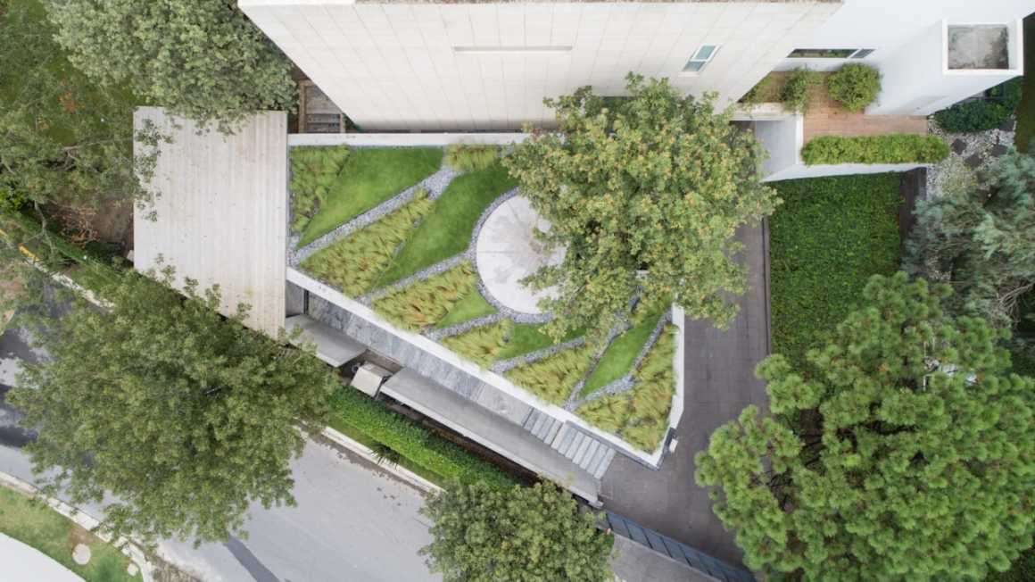
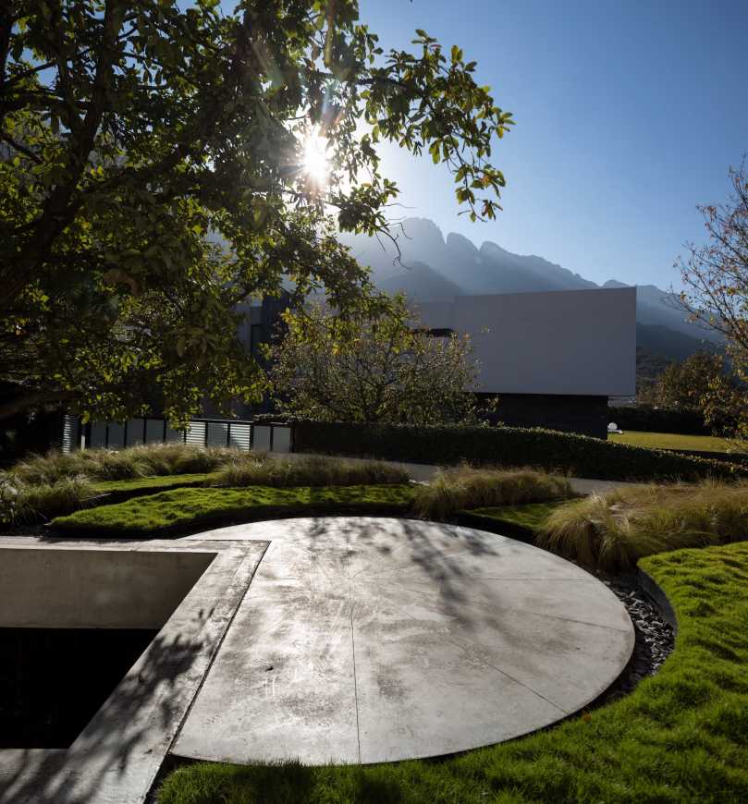
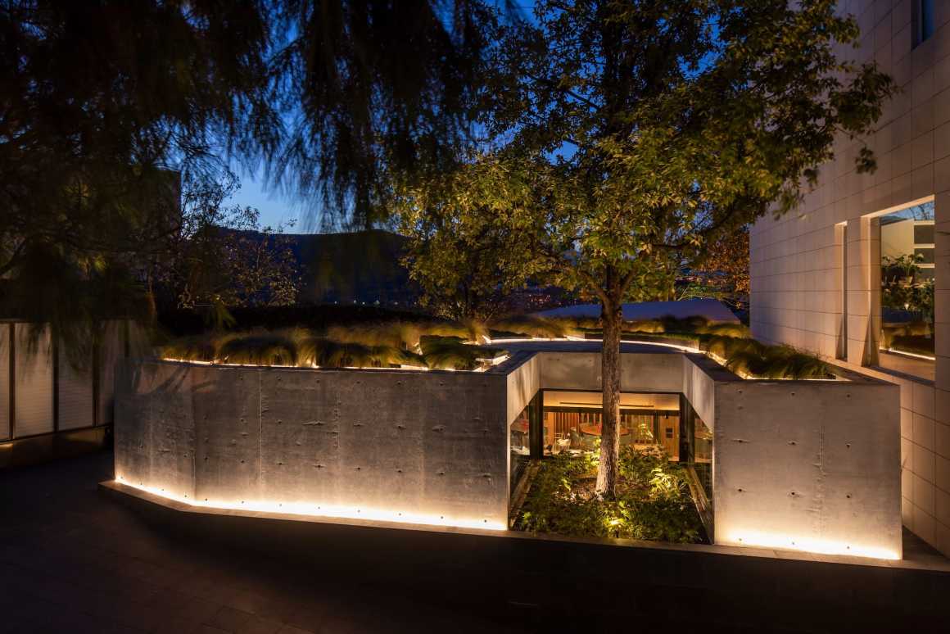
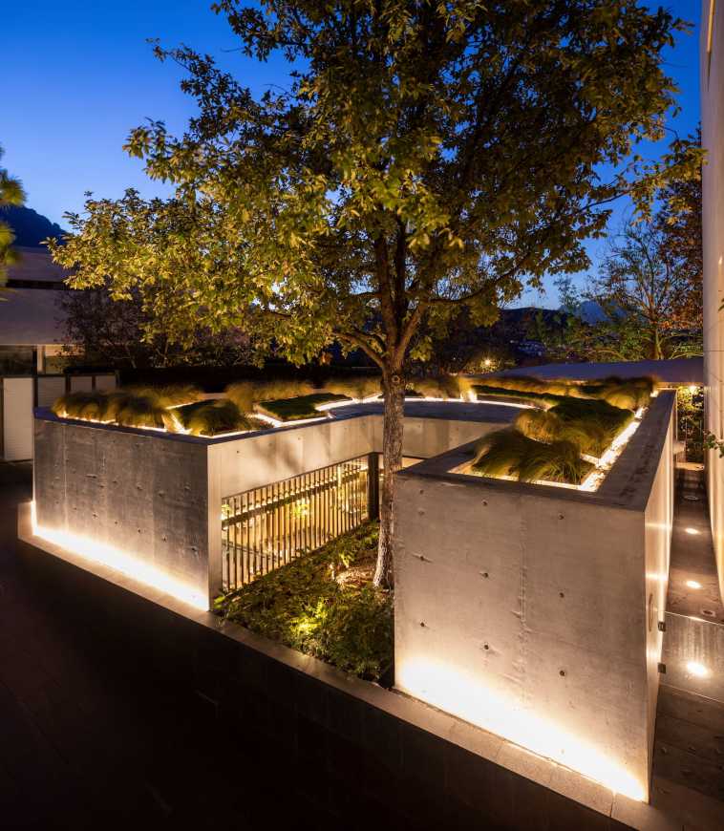

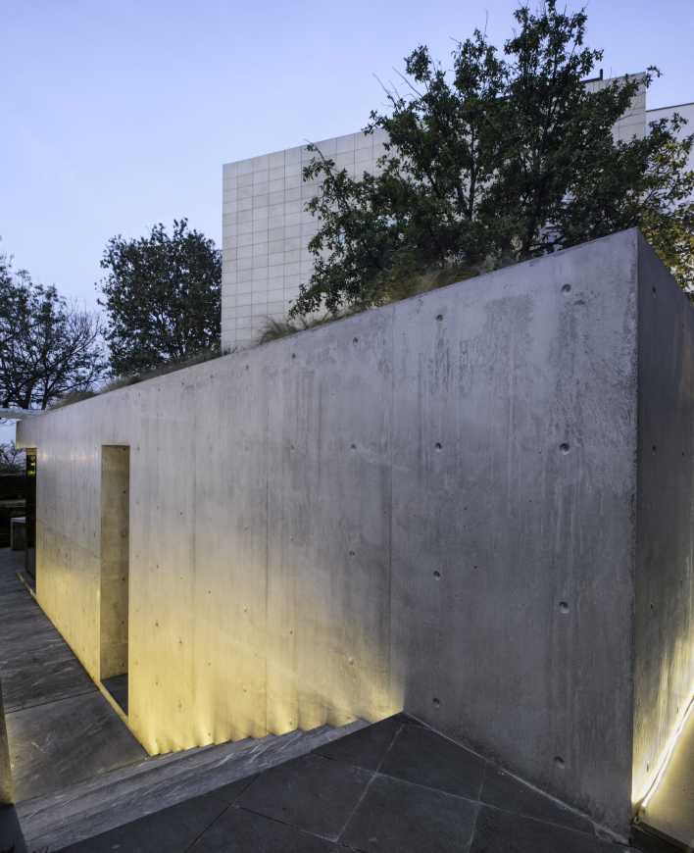
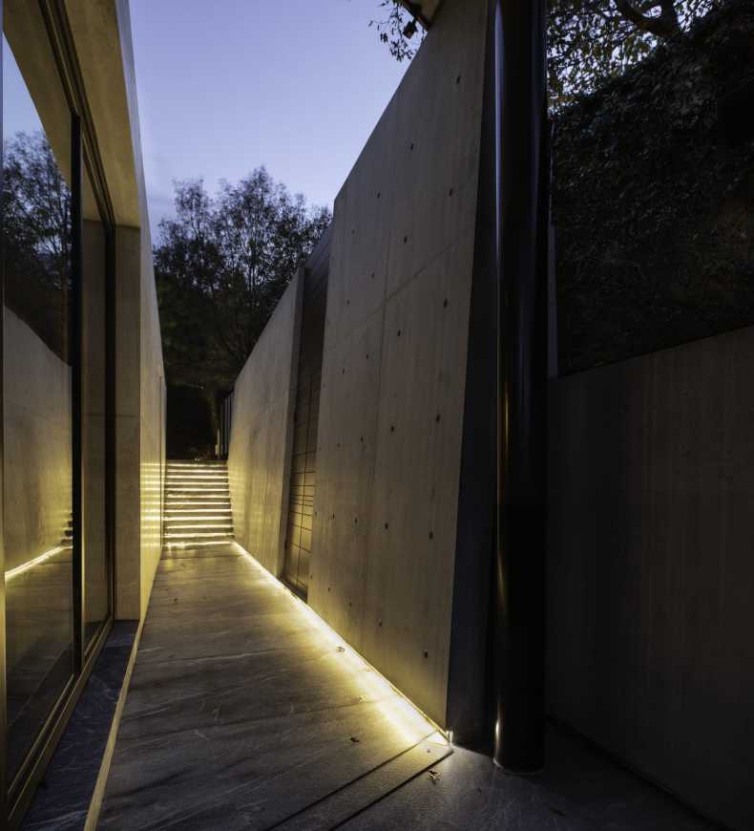
建筑解决方案 Architectonic Solution:
MF展馆是现有家庭住宅的一个独立的功能扩展空间,现在它在不破坏住宅层次结构的情况下巧妙地将两者功能融合了在一起,并实现了新的生产和互补共存。展馆的设计源于对场地形态线条的投影,且现有住宅的建筑设计也与基地的几何形态统一,使人们可直接感受场地特色。
展馆内有酒吧、餐厅、电视室和台球室,顶部是带烤架和圆形剧场的开放式露台,由于主体结构大部分是嵌入式的,所以该露台也可以作为通往主后院的楼梯通道。根据住宅当前的基础水平及植被现状,我们设计了一个绿色屋顶平台来创造更多的绿色区域,这也是该项目的主要特点之一。
该项目的主要挑战在于创造一个外表朴素的永恒设计,让人们欣赏其线条和平面塑造的空间,同时,这也表现在其所用的材料上:外部由裸露的清水混凝土制成,而内部则融合了戏剧性的表达和冷静的现代风格。
The MF Pavilion is an independent programmatic extension to an existing single family home, subtly and strategically incorporated to achieve a new productive and complementary coexistence without jeopardizing the hierarchy of the house. The pavilion’s design arises from the projection of a series of lines towards the intervention site; both in the same geometry of the site as well as of the existing house, making the foundation footprint become a direct consequence of the readings of the immediate setting.
The pavilion houses a bar, a dining room, a TV room and a billiard room, topped of with an open terrace with a grill and an amphitheater, which also serves as a stairway access towards the main backyard, due to the fact that the main structure is mostly embedded. To comply with the house’s current foundation levels, as well as its vegetation, which is one of the project’s main features; we designed a green roof deck to create even more green areas.
The challenge was to create a timeless design, sober on the outside, which can be appreciated by its lines and flat surfaces shaping the surrounding space. Likewise, this is portrayed in its materiality; the exterior is composed by exposed concrete, while the inside merges dramatic expression with sober-contemporary trends.


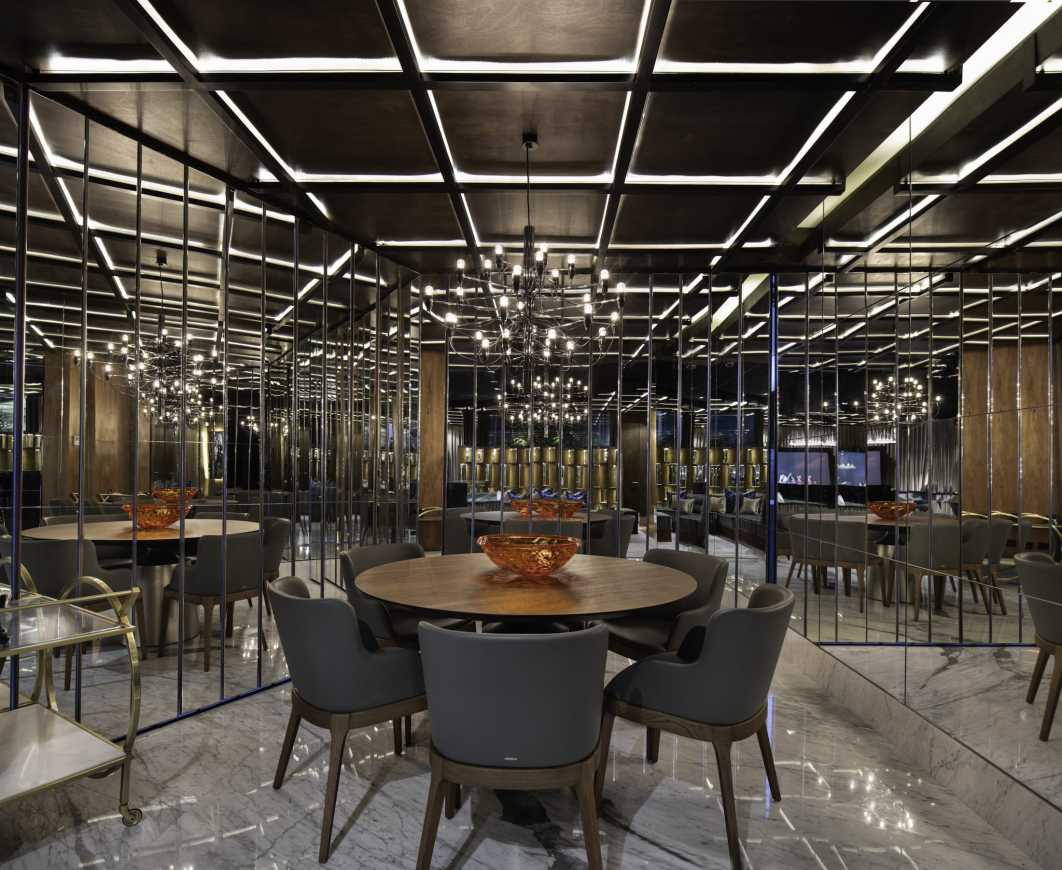
项目名称:MF Pavilion
地点:墨西哥 圣佩德罗加西亚
面积:191.1平方米
项目年份:2018年
建筑设计:Guillermo Tirado Gzz – Architects
施工:Grupo Tirado
Project name: MF Pavilion
Location: SAN PEDRO GARZA GARCÍA, MEXICO
Area: 191.1 m2
Year: 2018
Architects: Guillermo Tirado Gzz – Architects
Construction: Grupo Tirado
更多 Read more about: Guillermo Tirado Gzz – Architects (Instagram)



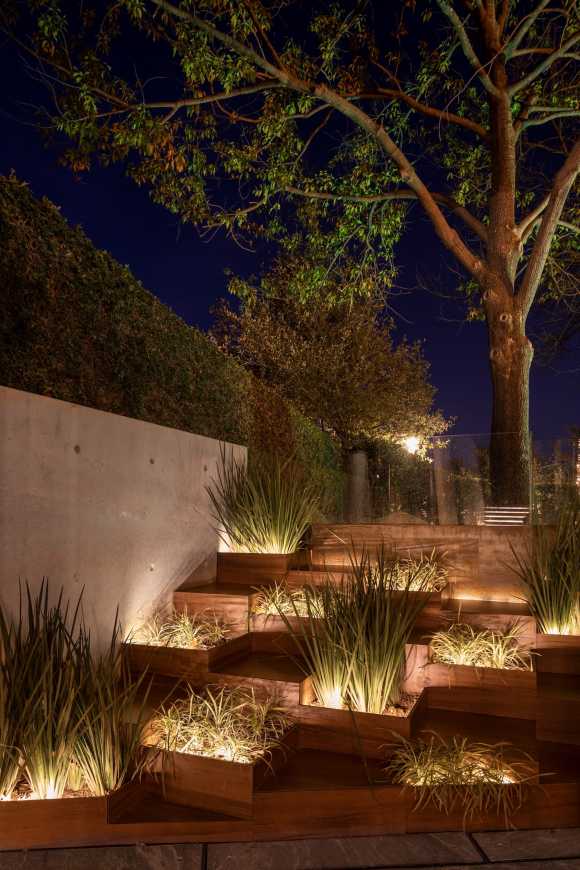
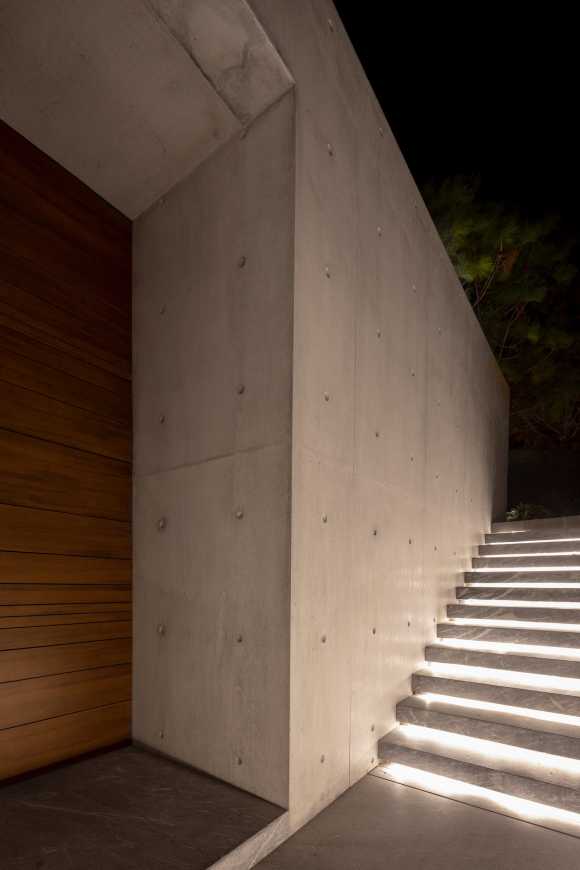
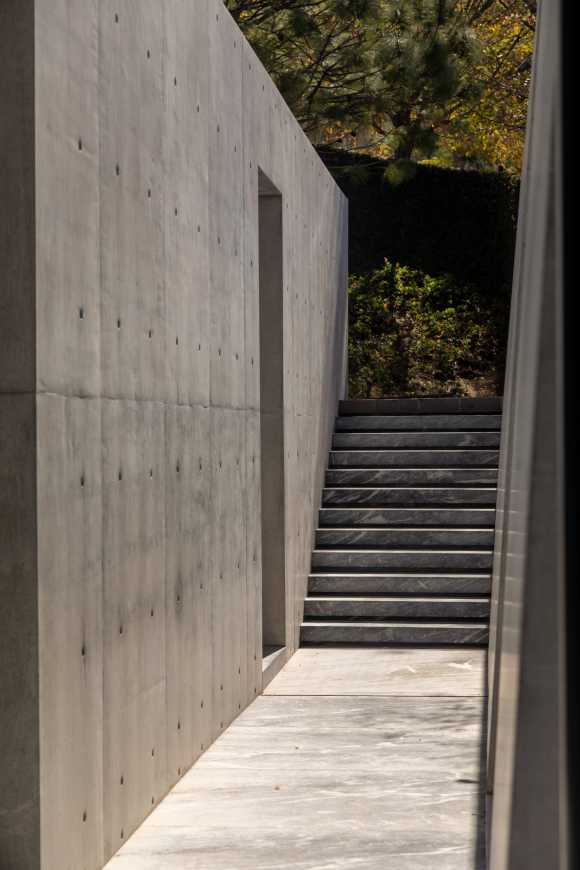
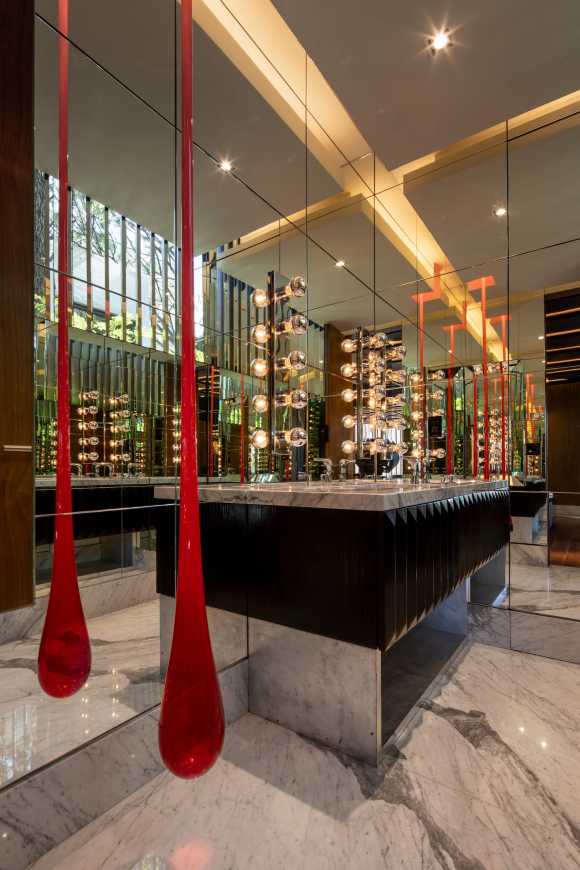
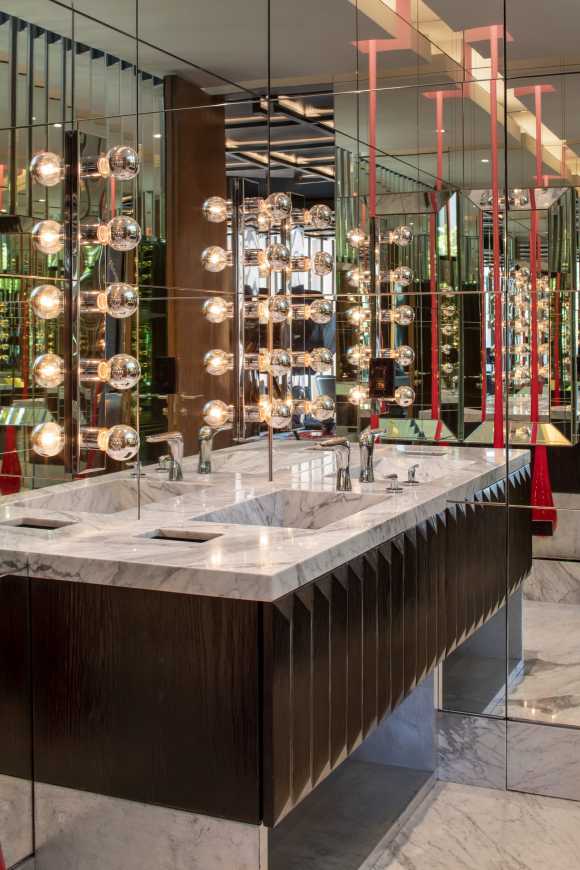
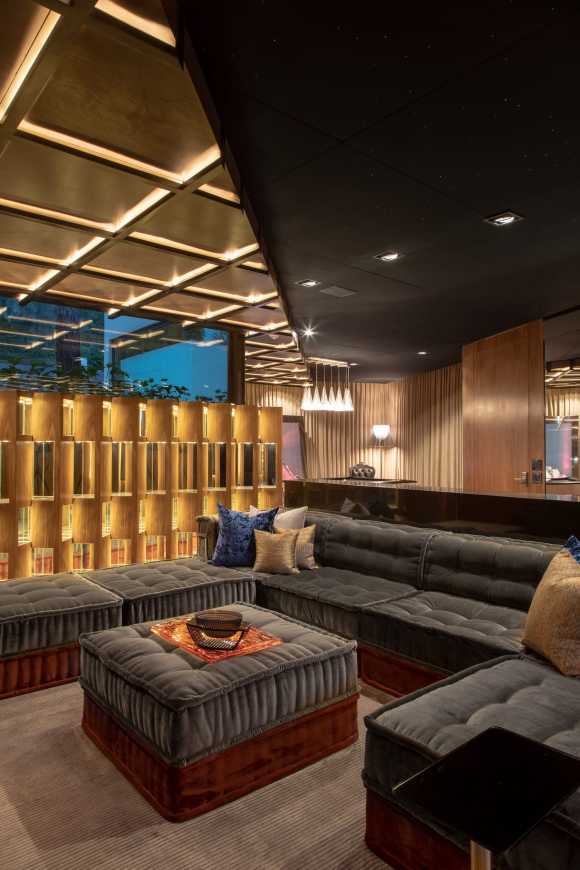
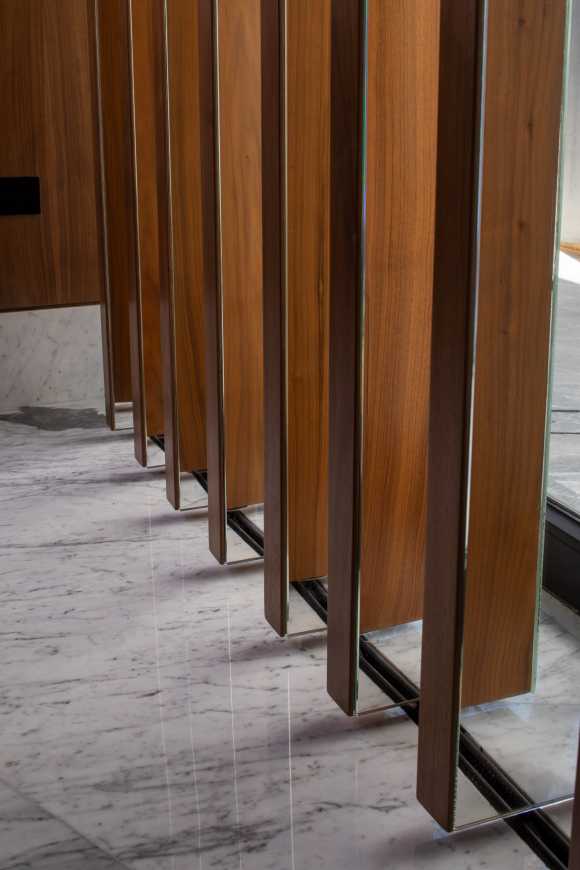


0 Comments