本文由Roy David Architecture授权mooool发表,欢迎转发,禁止以mooool编辑版本转载。
Thanks Roy David Architecture for authorizing the publication of the project on mooool, Text description provided by Roy David Architecture.
Roy David Architecture:坐落在伟大的托斯卡纳浪漫景观中,保存下来的别墅属于一个以色列家庭,是理想的私人度假胜地。Roy David建筑事务所的合伙人Ilana David建筑师致力于通过保持原有的结构风格,将旧马厩改造成理想的度假屋。
Roy David Architecture:Located in the romantic landscape of great Tuscany the preserved villa owned by an Israeli family functions as the ideal private vacation resort. The architect Ilana David partner at Roy David Architecture, Tel Aviv based architecture & interior design practice, was motivated to transform the old stable into the desired vacation house by preserving its original structural style.

别墅位于一片壮观的小麦和向日葵田中,这激发了建筑师的灵感,保留黄色的原建筑立面颜色。别墅周围的浪漫景观为别墅的主立面前的平顶式泳池提供了良好的视野。为了克服海外设计的挑战和严格的保护法律,我们委托了当地监管部门进行指导。
The villa is located in an amazing wheat and sunflower fields, which inspired the architect to preserve the yellowish color plate of the original facades of the building. The romantic landscape surrounding the villa is celebrated in the flat toucan style pool situated in front of the villa’s main facade. In order to overcome the overseas design challenge and the strict preservation laws, a local regulatory guidance was commissioned.
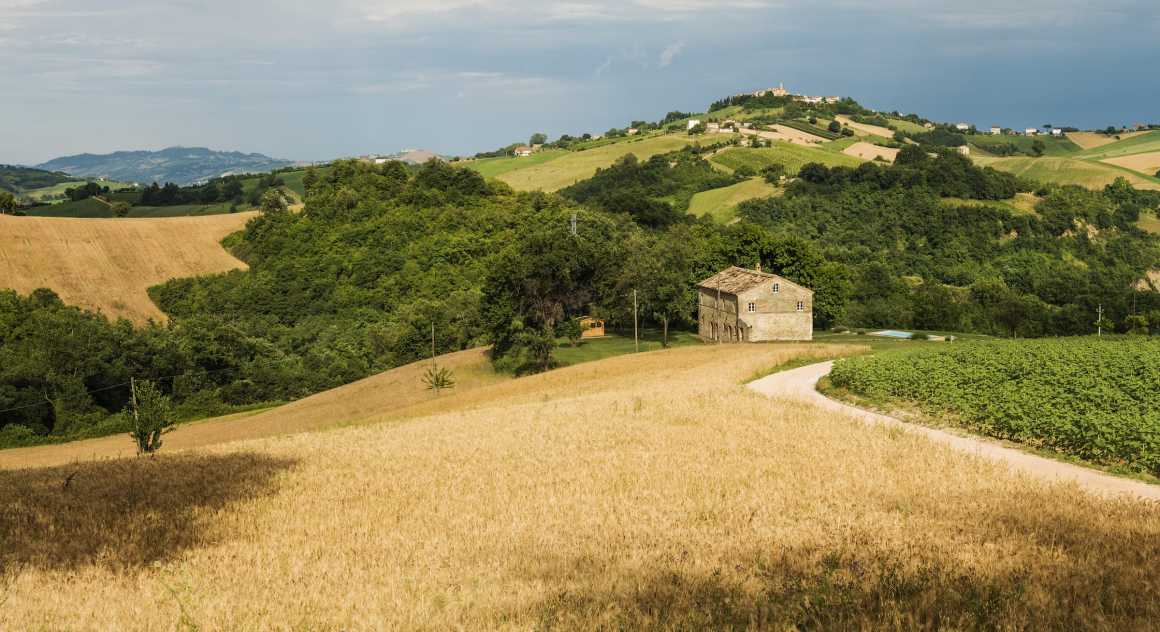
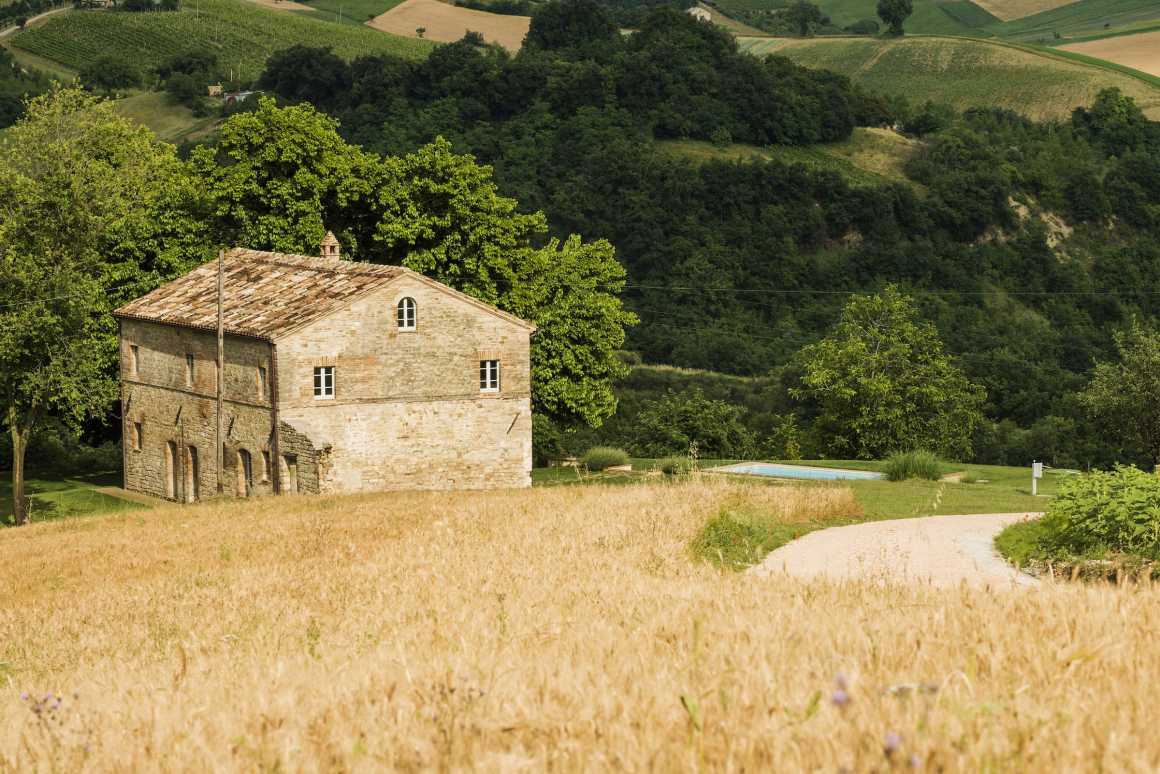

每一块建造古老稳定外墙的原石都经过结构强度验证后进行编号、拆卸和重建。外部的螺旋楼梯是当地政府允许拆除的唯一结构元素。
Each of the original stones which constructed the old stable facades was numbered, disassembled and reconstructed after being validated for it structural strength. An external spiral staircase was the only structural element that was permitted by the local authority to be demolished.

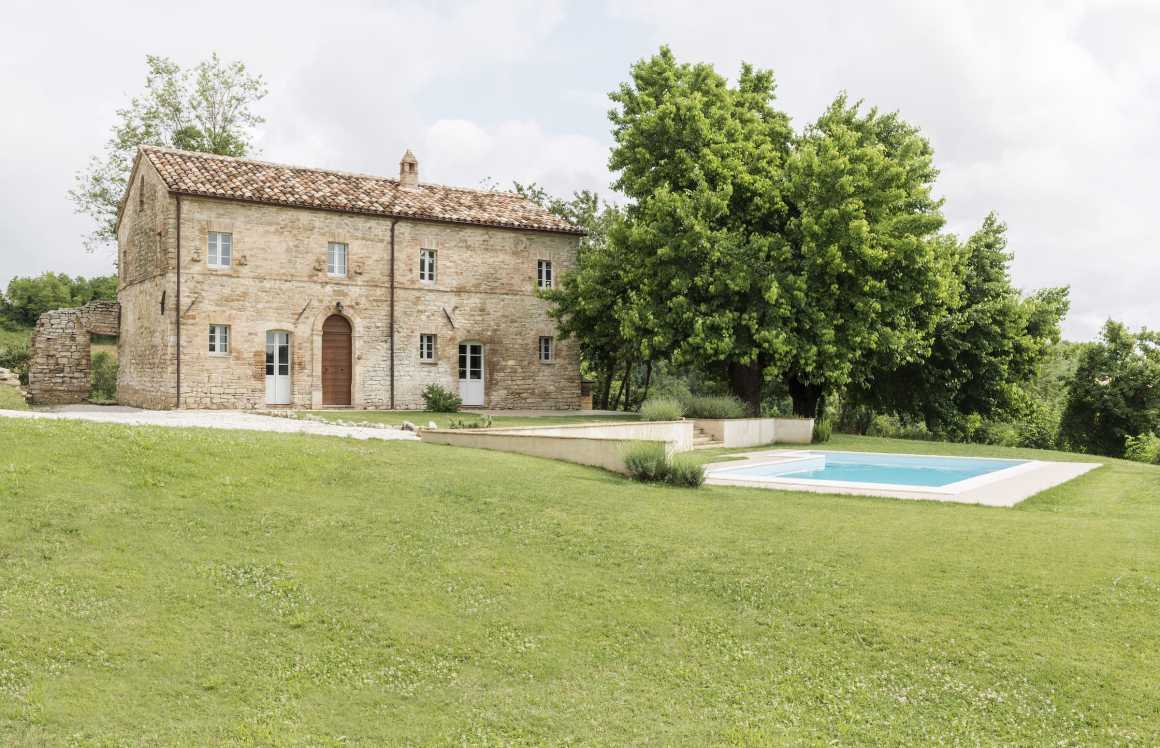
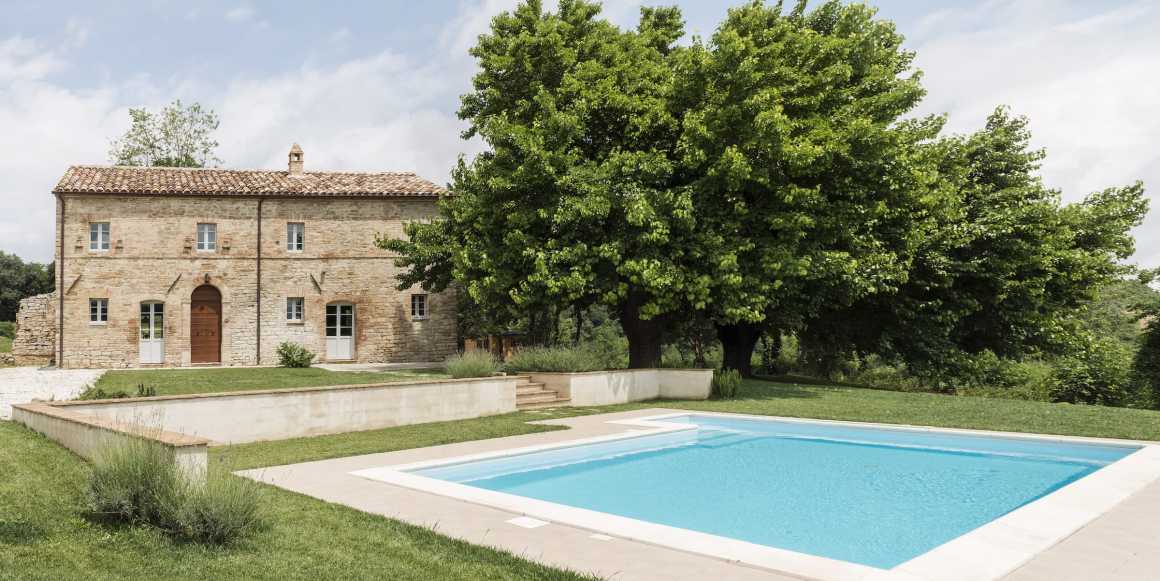

© Matteo Canestraro
© Matteo Canestraro
© Matteo Canestraro
建筑师们面临着一个巨大的挑战:一方面我们要保留古老的乡村风格的建筑,另一方面还要设计一个不妥协于建筑的室内设计。
The architects faced a great challenge which was on the one hand preserving the old country side style of building and on the other hand designing an uncompromising architecture and interior design.
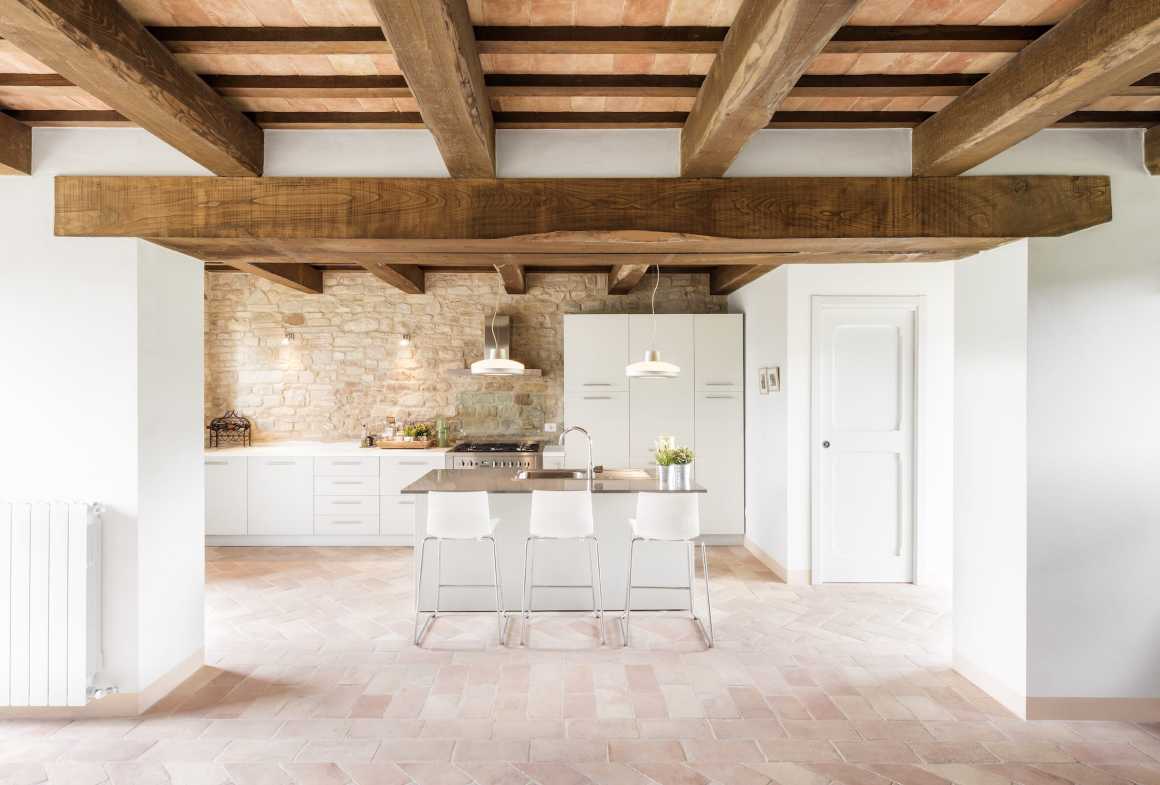

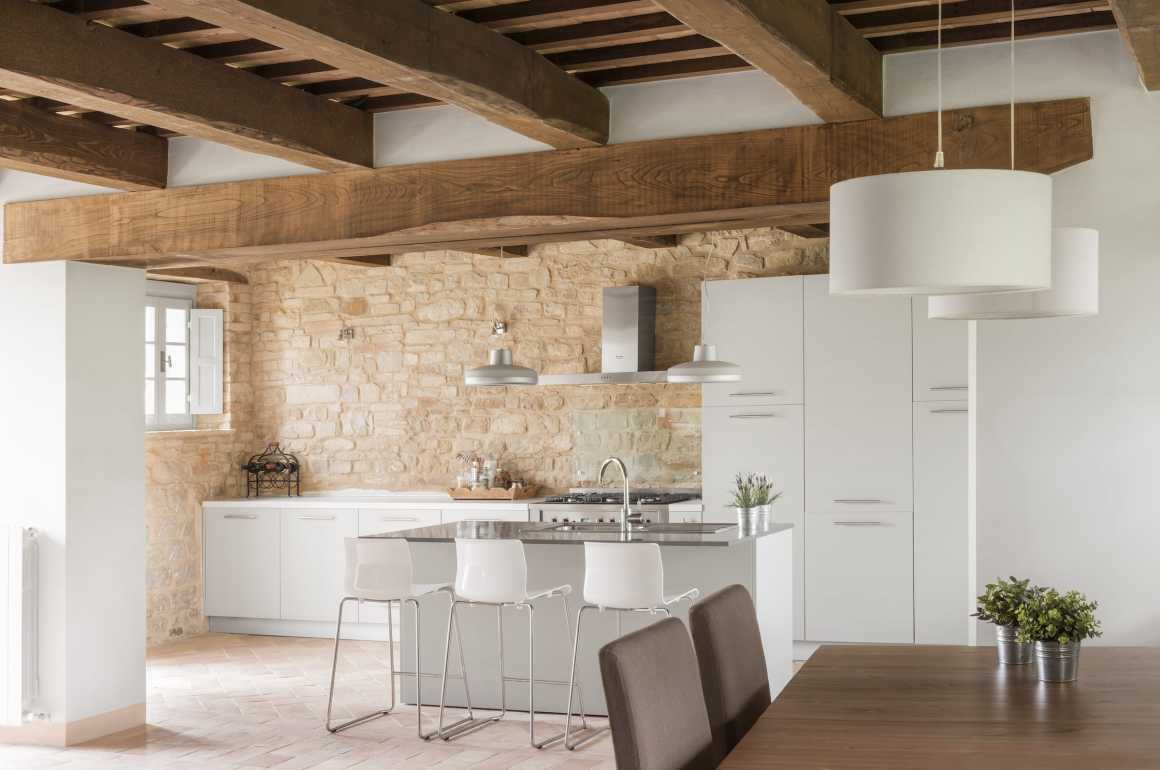
别墅的整体内部设计采用了toucan风格,与粗糙的陶土石砌地板相呼应,采用鱼骨棱角排列、木梁、当地的石膏技术、白色、棕色和粉红色的板材和天花板瓷砖。在每个窗户的顶部,人们可以看到原本作为窗户顶部结构的水平木梁。所有的原始细节,如门窗把手都被翻新并放回原来的位置,甚至连原先用来拴马的铁环也被翻新并保留在原位置。通过这种方式,建筑师不仅保留了建筑的整体外观和感觉,还保留了其建筑的精神。
The overall interiors of the villa were designed in a toucan style affiliated with rough terracotta stone flooring installed in a fish-bone angular arrangements, wooden beams, local plaster techniques, white, brown & pinkish color plates and ceiling ceramic tiles. On top of each of the windows one can observe the horizontal wooden beam which was originally placed as a structural solution for the top of the windows. All the original details such as the window & doors handles were refurbished and placed back in their original place. Even the original iron rings which were designated for tethering the horses where refurbished and kept in place. In that manner the architects were able to preserve not only the overall look and feel of the place but also its spirit.


© Matteo Canestraro

© Matteo Canestraro
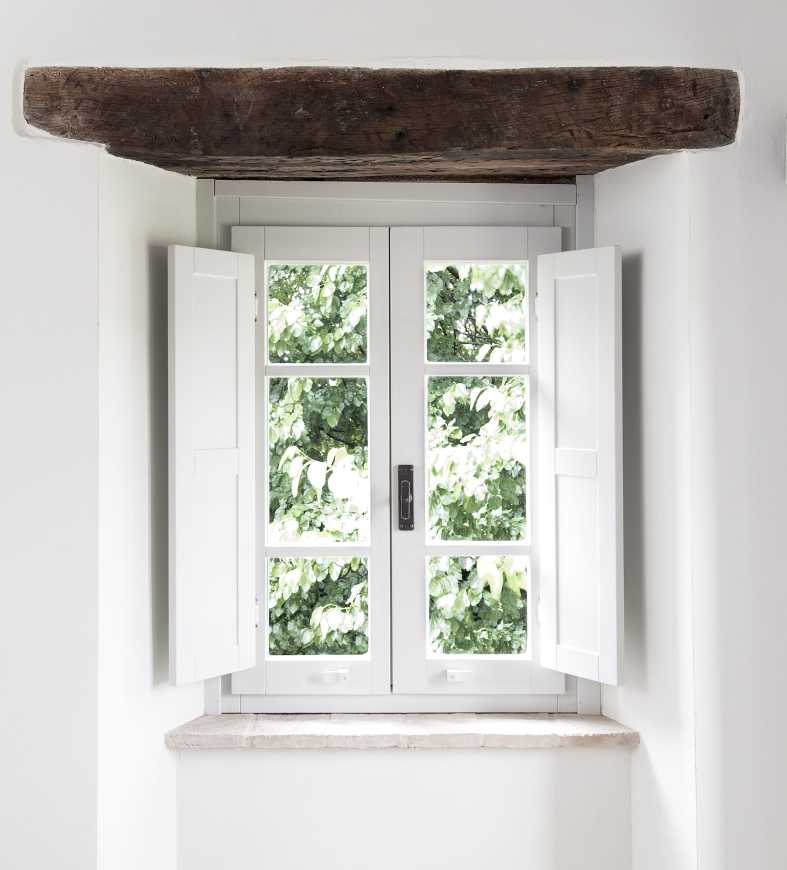
我们坚持完善细节,使用低保真技术,打造出了一个轻松、诚实的度假屋,满足了客户最初的想法和期望。
The adherence to details approach and the use of Lo-Fi technologies results in an ease and honest vacation house which serves the client initial wishes and expectations.
© Matteo Canestraro
客户:私人
面积:200平方米
年份:2015年
地点:意大利费尔莫市
摄影:Matteo Canestraro
Client: Private
Size: 200 sum
Year: 2015
Location: Marche di Fermo, Italy
Photography: Matteo Canestraro
更多 Read more about: Roy David Architecture


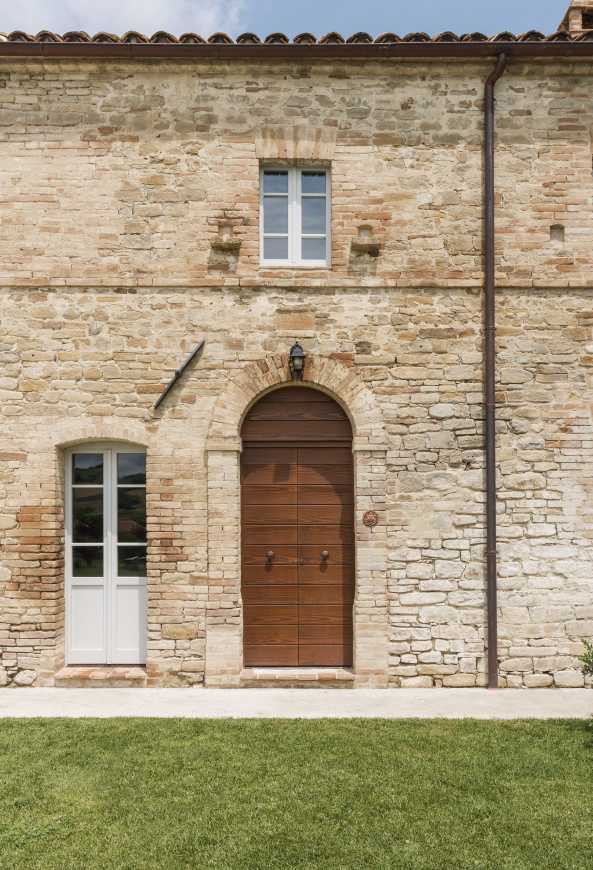

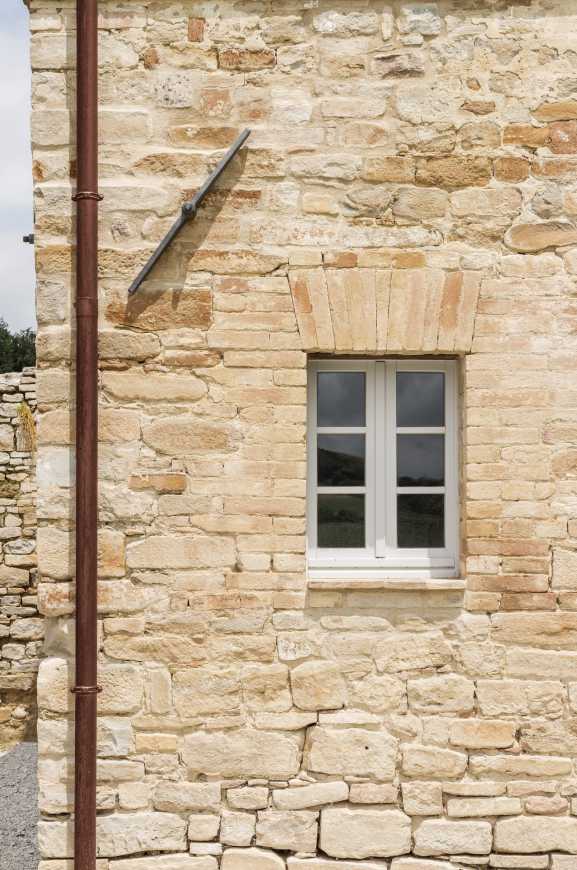
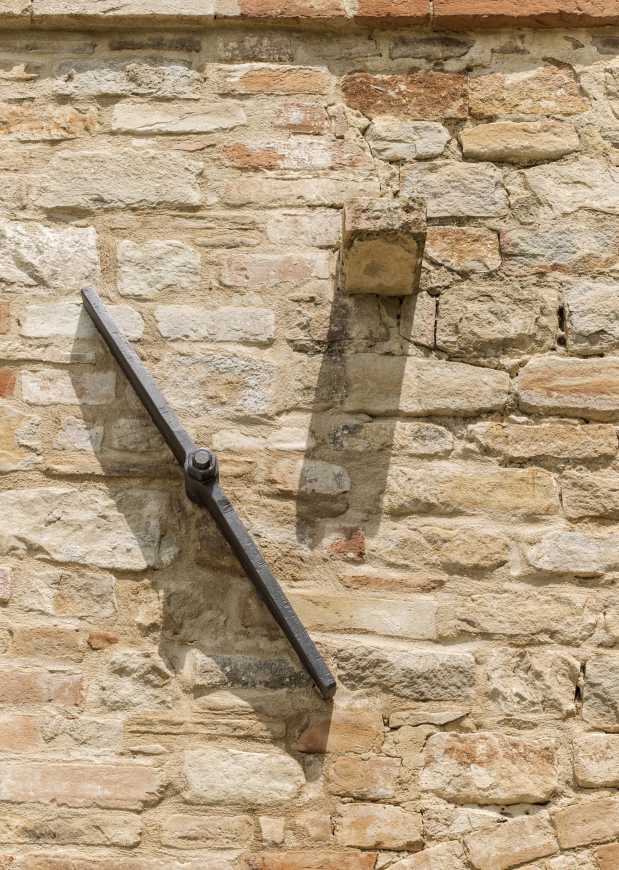

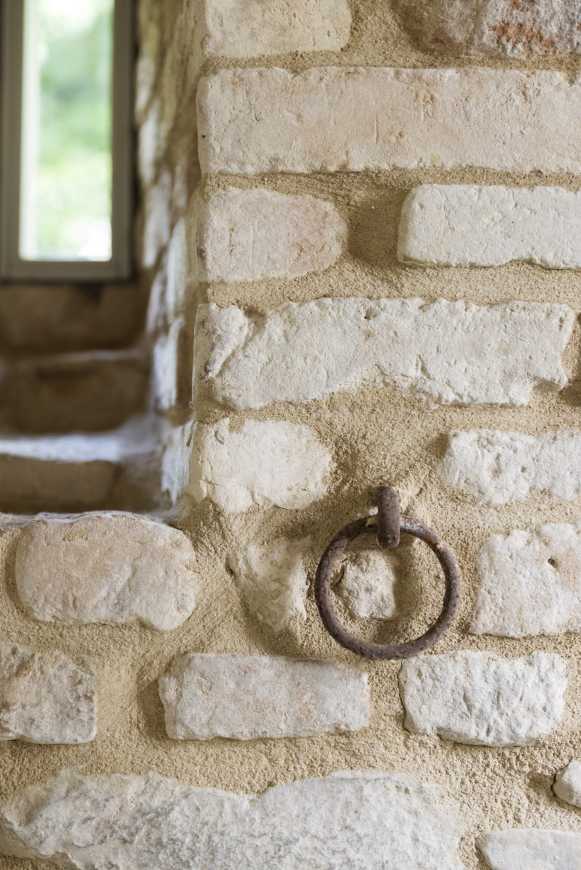




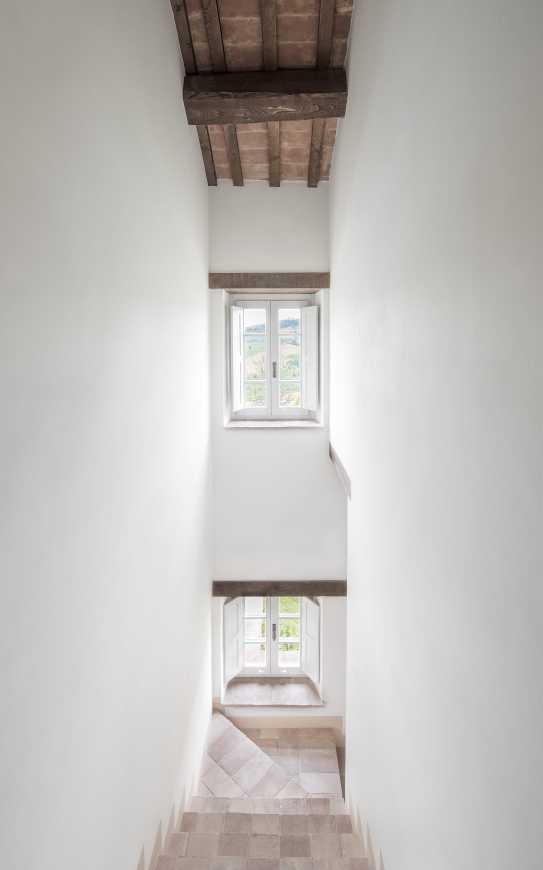
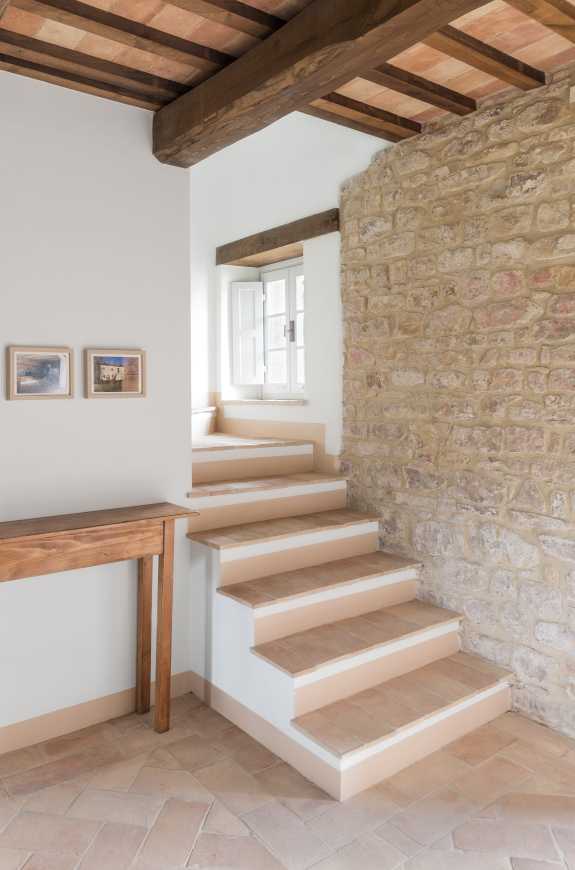


0 Comments