本文由 HGAA 授权mooool发表,欢迎转发,禁止以mooool编辑版本转载。
Thanks HGAA for authorizing the publication of the project on mooool, Text description provided by HGAA.
HGAA:蒙特梭利是20世纪初期起源于欧洲的一种教育方法,近年来在越南得到发展,这种方法尊重孩子们的独立性,为他们创造一个可以用自己的感官探索和感受世界的环境。
HGAA:Montessori is an educational method originating in Europe in the early 20th century, and has been developing in Vietnam in recent years. This method respects the independence of children, creates an environment for them to explore and feel the world through their own senses.
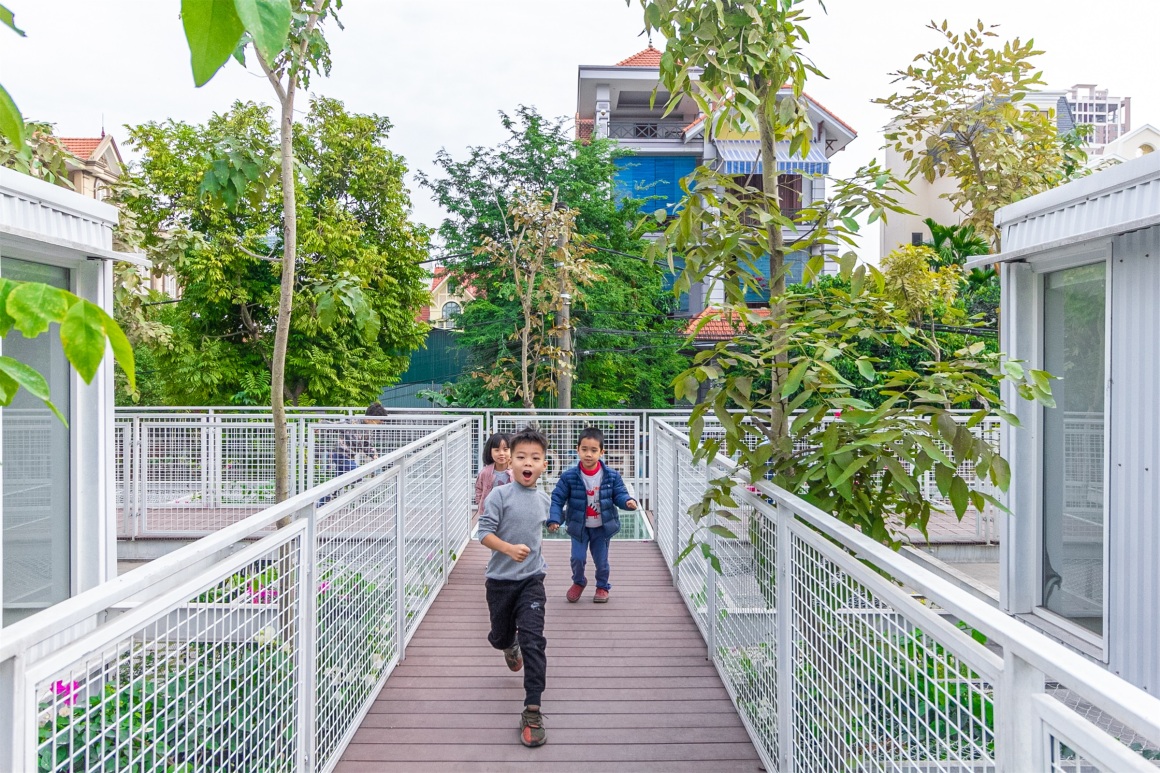

该花园是一所以蒙特梭利教育法为导向的幼儿园,设计师与投资方携手合作,意在为孩子们打造一个簇拥在花草树木之中的自然教育空间,通过为孩子们做一些简单但又充满价值的事情来寻求改变。
My Montessori Garden is a Montessori-oriented preschool. We, together with the investor, want to create a garden – a natural space for children, a classroom between the trees and flowers. We seek changes through the simple but valuable things we can do for children.
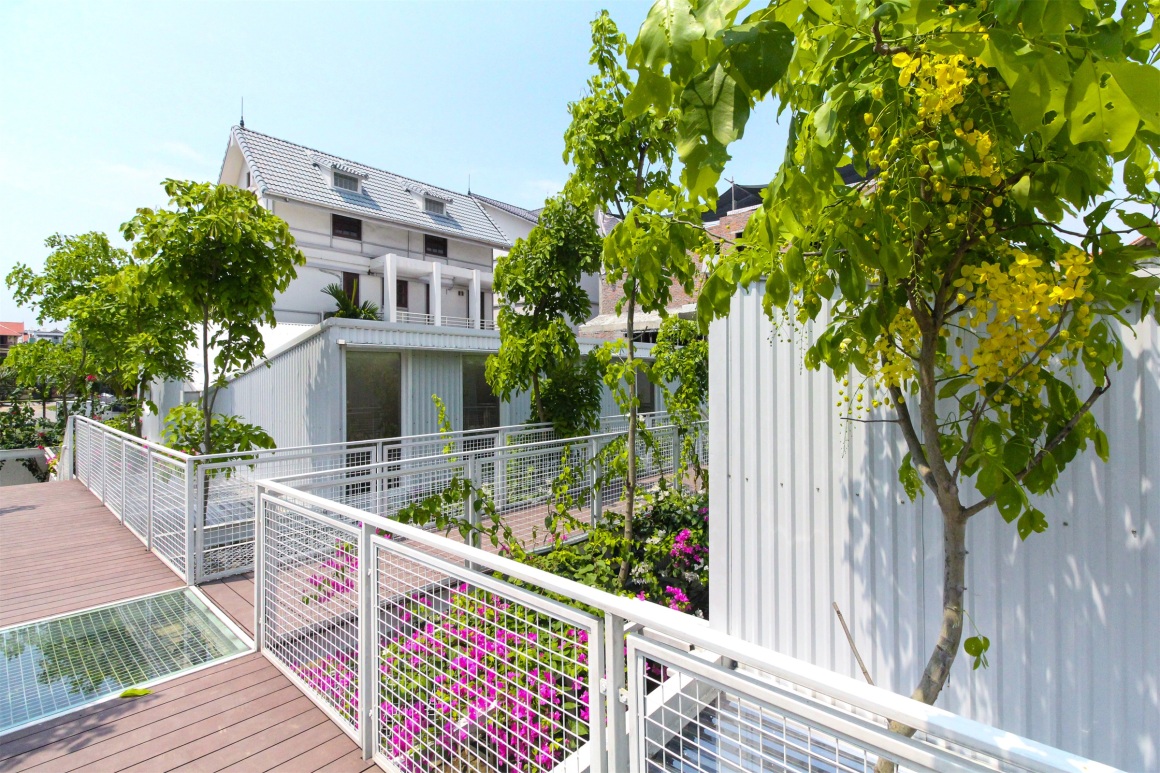
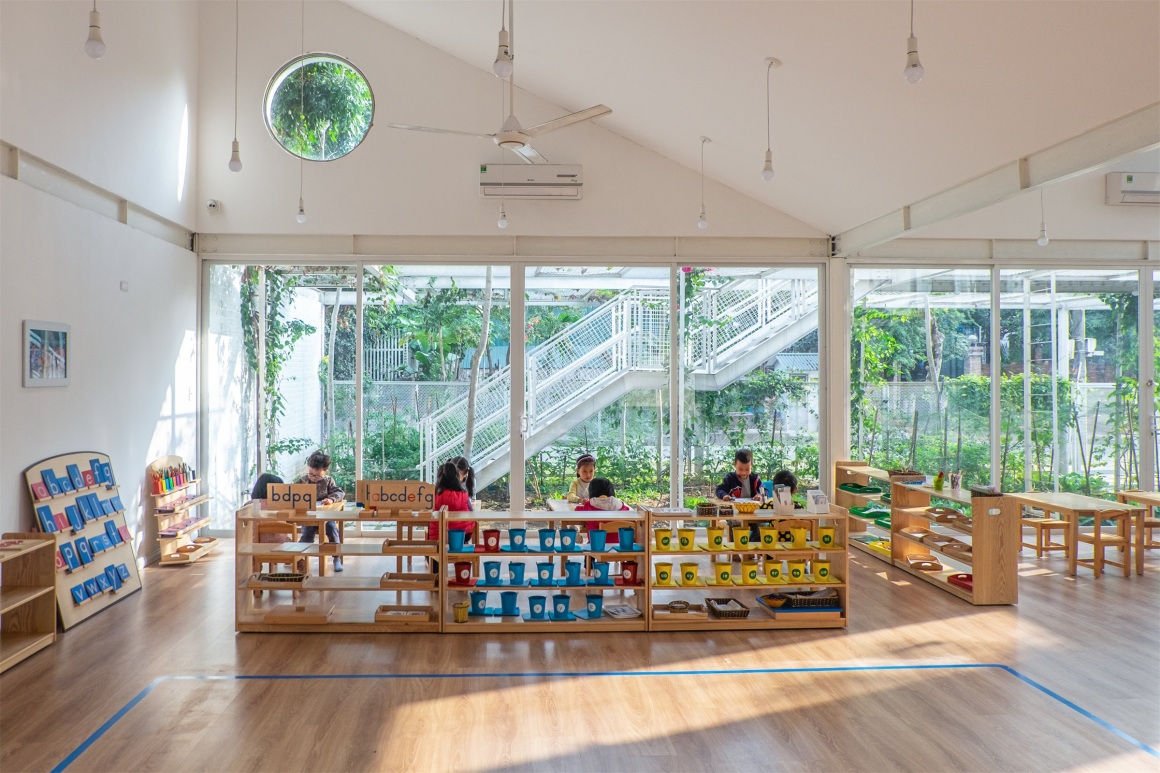
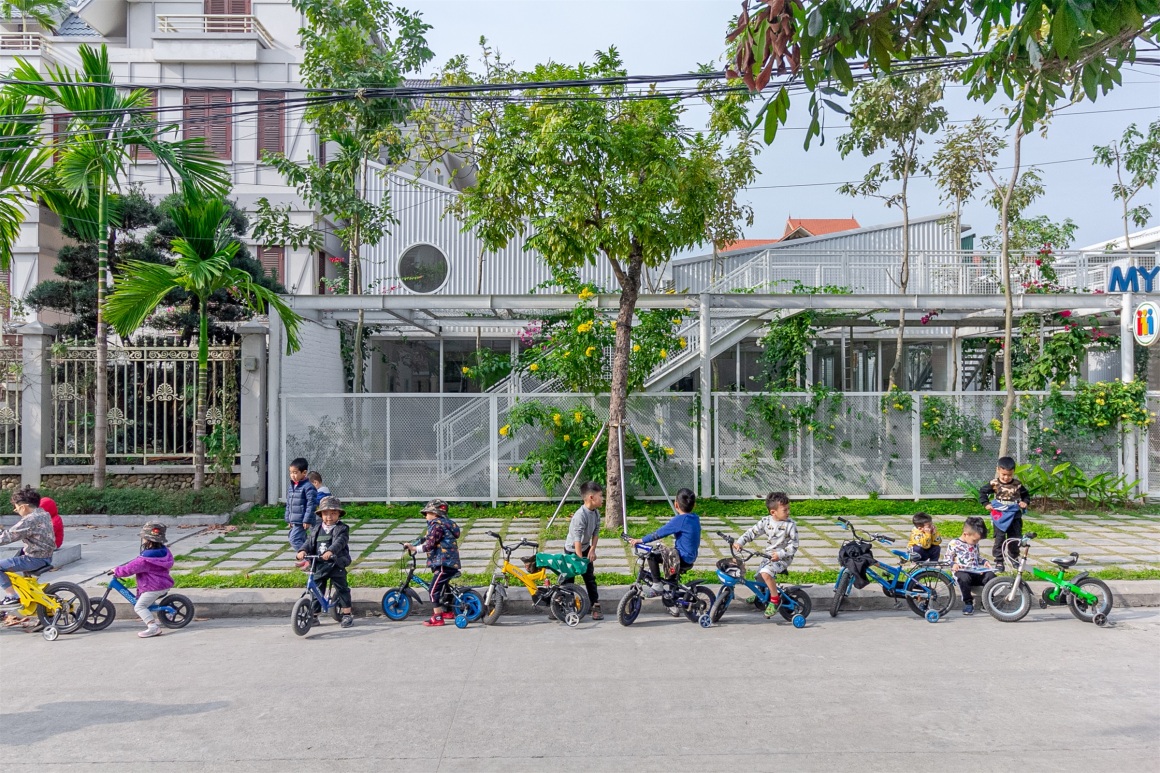
场地位于越南发展最快的城市之一——广宁省下龙市的一个住宅区内,由于土地的租期只有5-10年,设计师需要找到一种简单的建筑结构:可以快速安装、对现有土地影响小以及必要时易于搬迁。
The construction site is located in a residential area in Ha Long City, Quang Ninh, one of the fastest growing cities in Vietnam. Because the land is only leased for 5-10 years, we need to find a simple construction structure that can be quickly installed, has little impact on the existing land and can easily be relocated to the other location when needed.
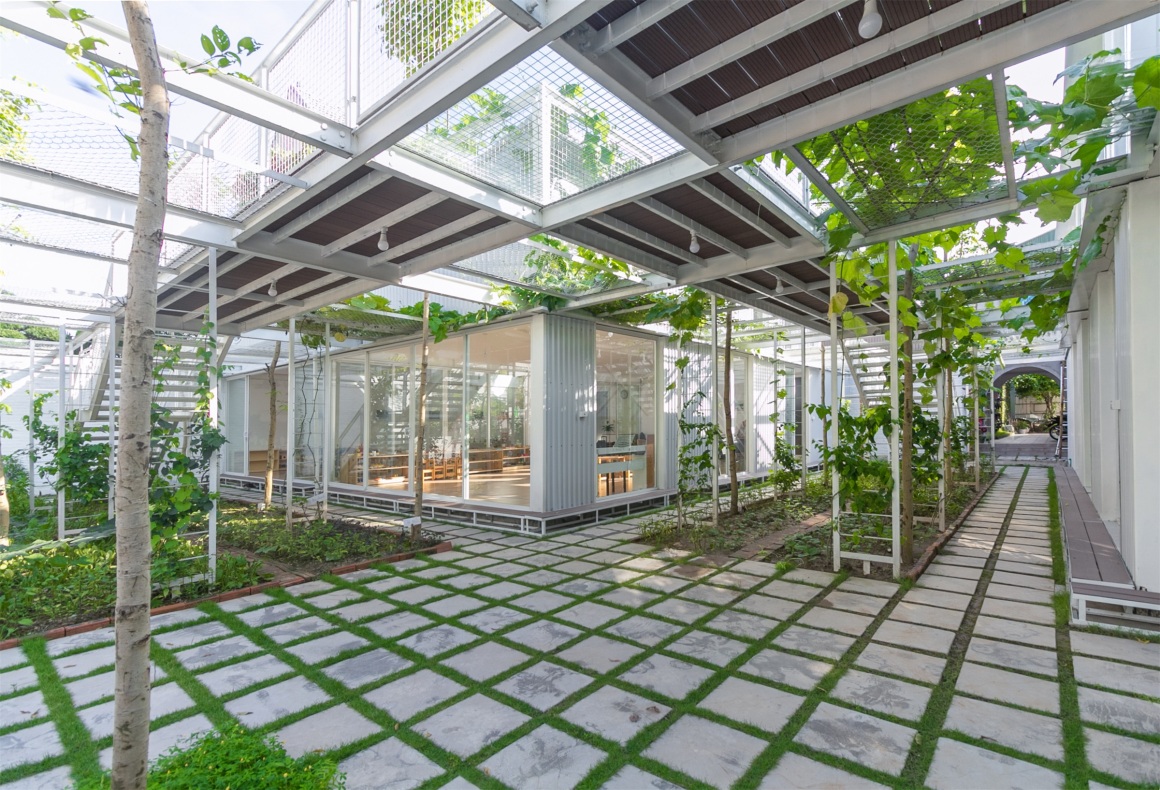
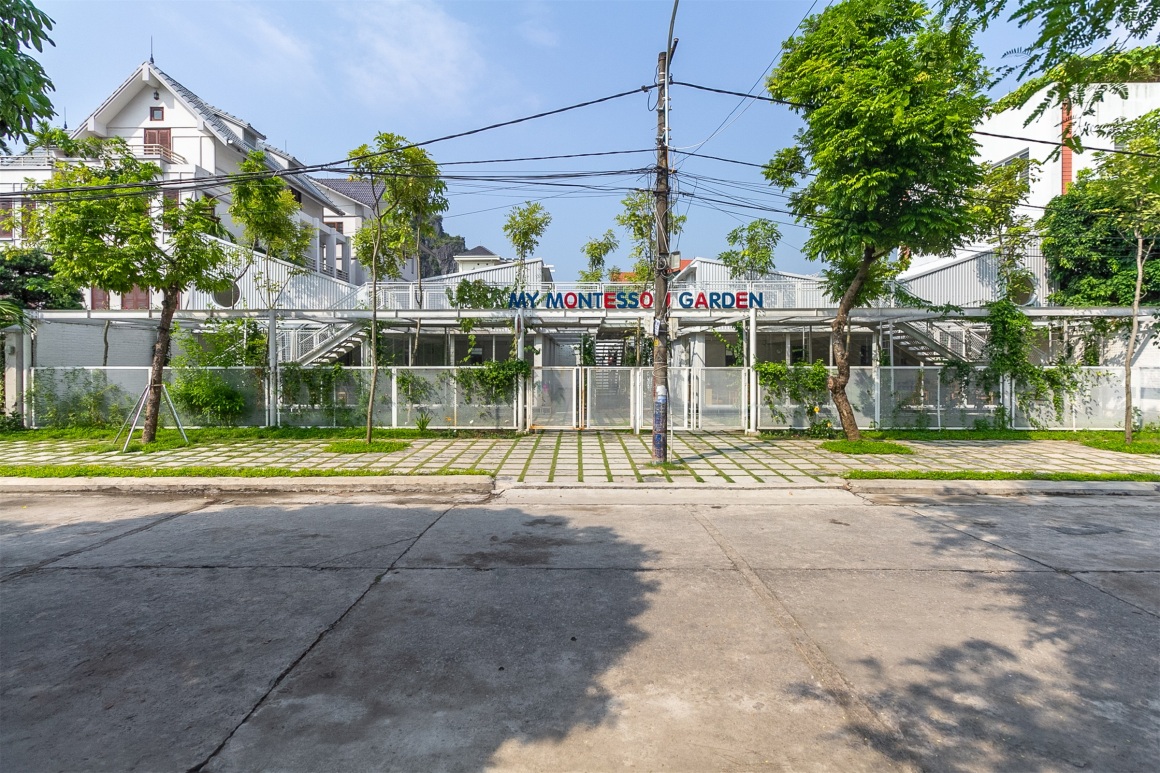
最后,设计师提出采用钢结构的方案,在花园中创建了2个钢骨架类块。这2个类块外面都有一个由钢架和铁丝网组成的格子框架,场地共有2个花园,一个在地上种有大树,另一个在钢架上面种有果藤,它们通过3个铁梯和高架走道相连,共同组成了一个连续的回环。
Finally, we come up with steel structure solution, creating 2 blocks of steel frame classes, surrounded by gardens. Outside these 2 blocks is a trellis system of steel frame and wire mesh, so we have 2 gardens, one with big trees on the ground and one with fruit vines above, connected by a system of 3 iron stairs and overhead walkways, forming a continuous cycle of circulation in garden.
▽俯瞰两个钢骨类块 2 blocks of steel frame classes
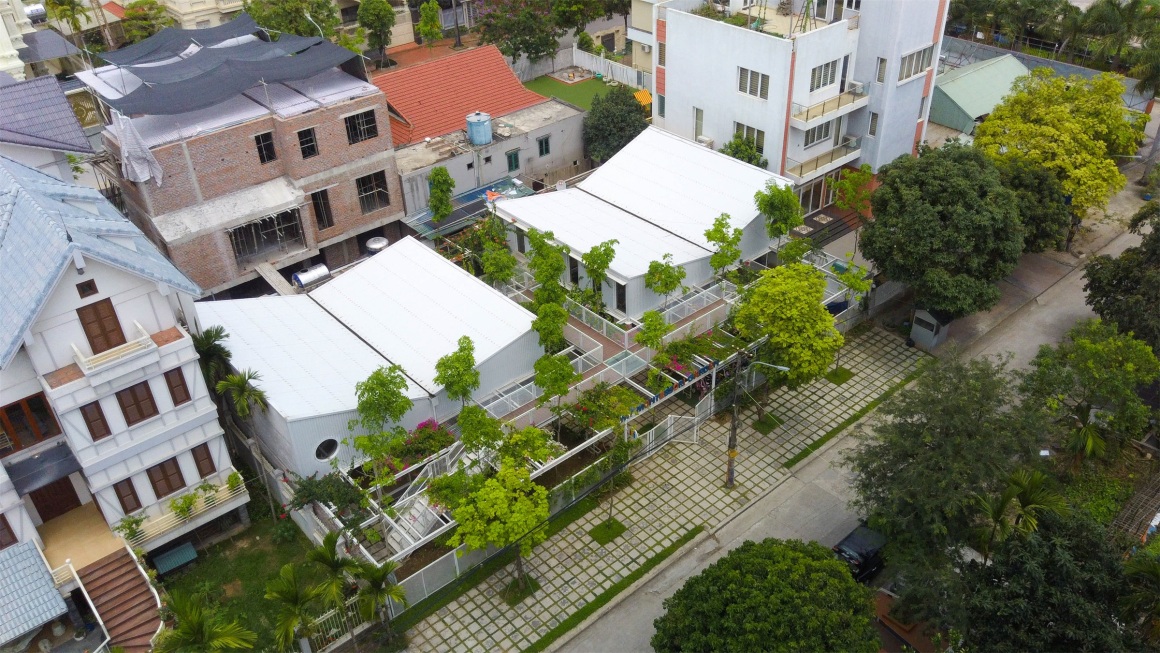
▽外围格子框架 Trellis system
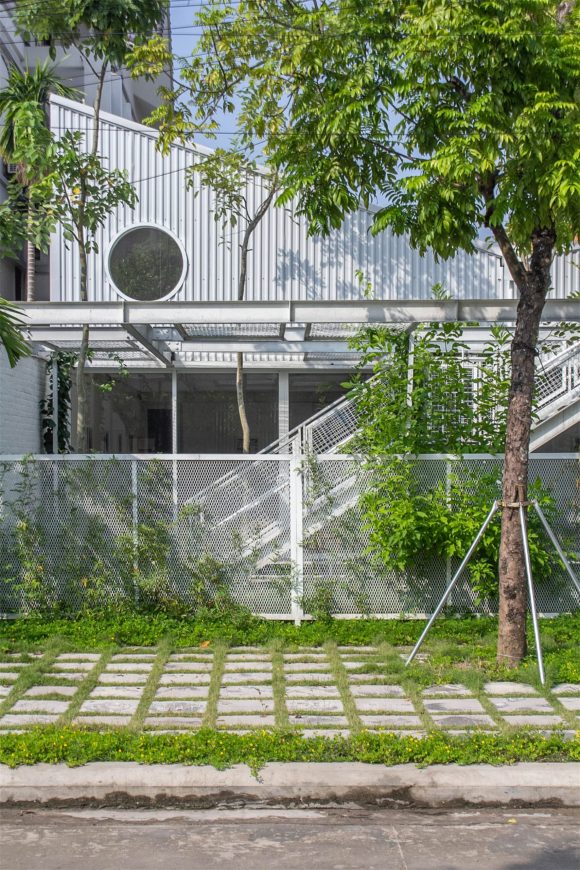
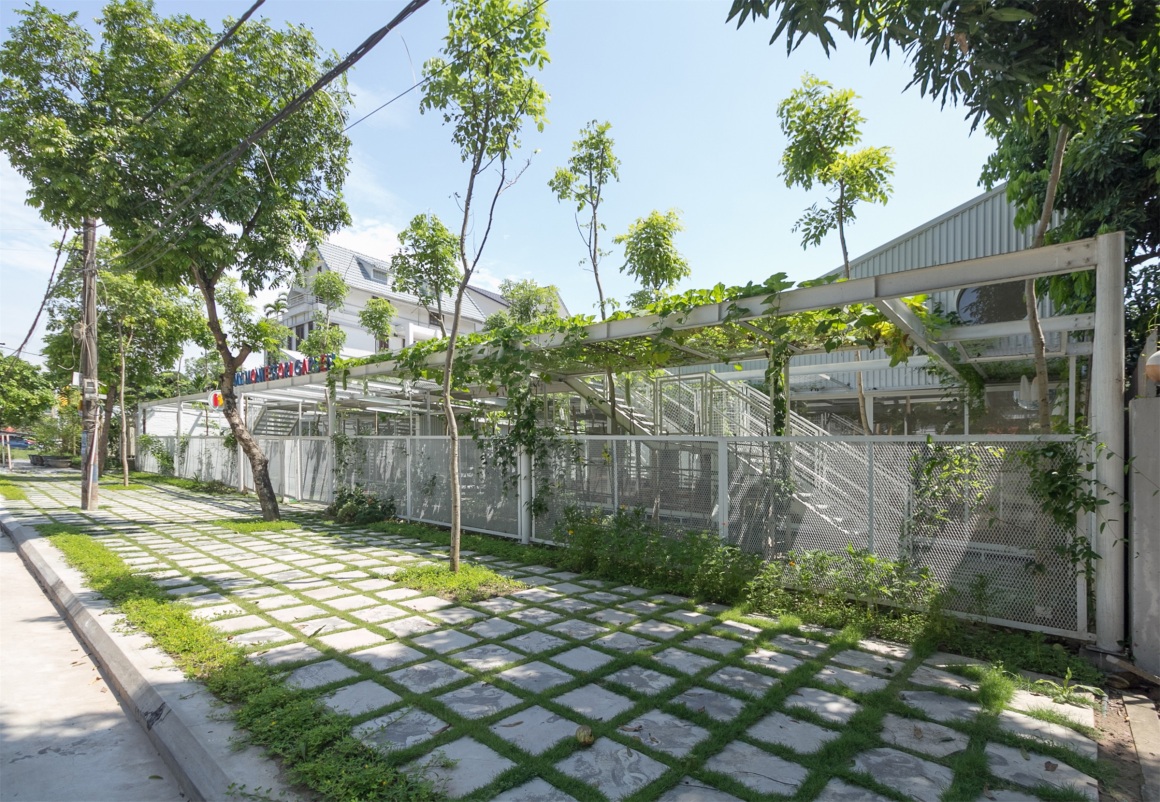
▽场地的三个铁梯 3 iron stairs
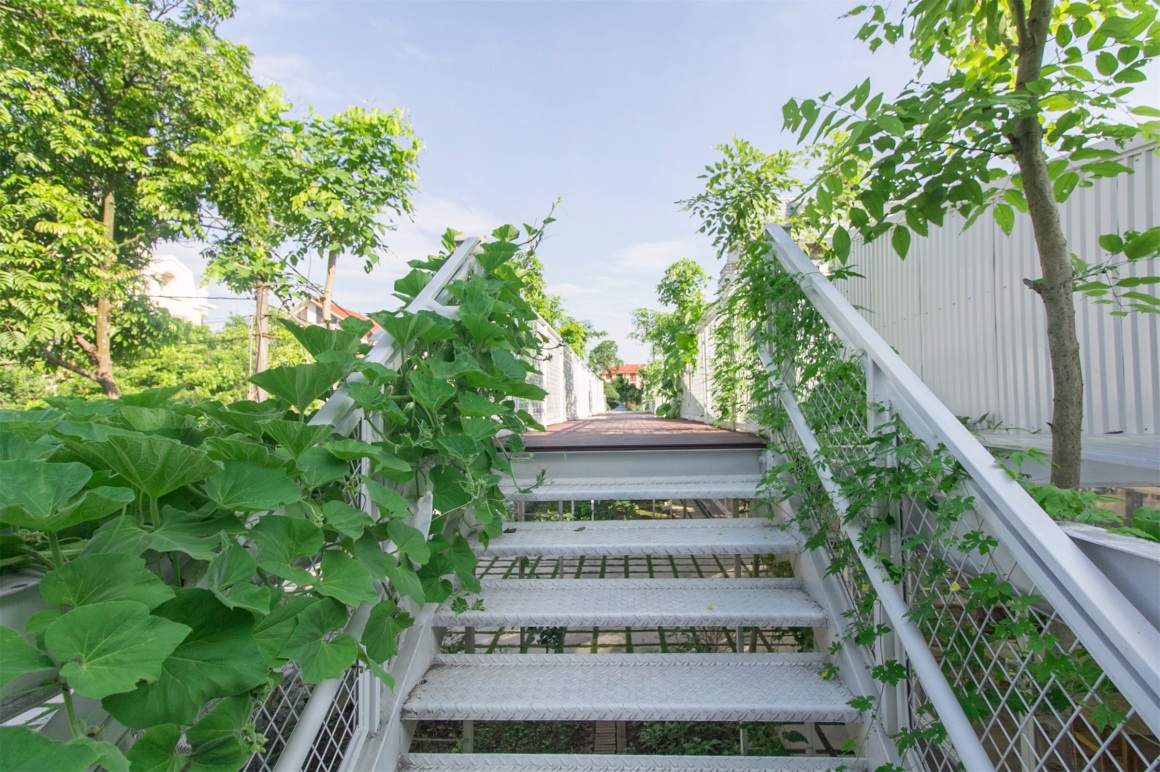
▽高架走道 Overhead walkways
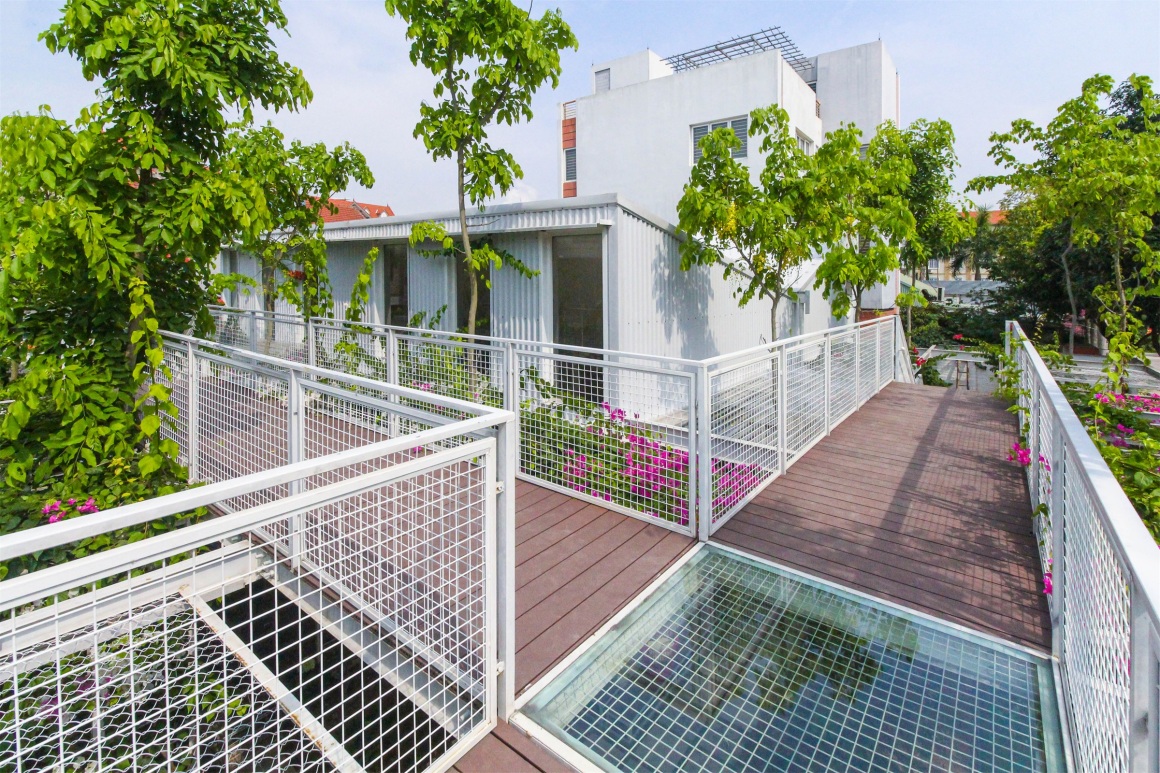
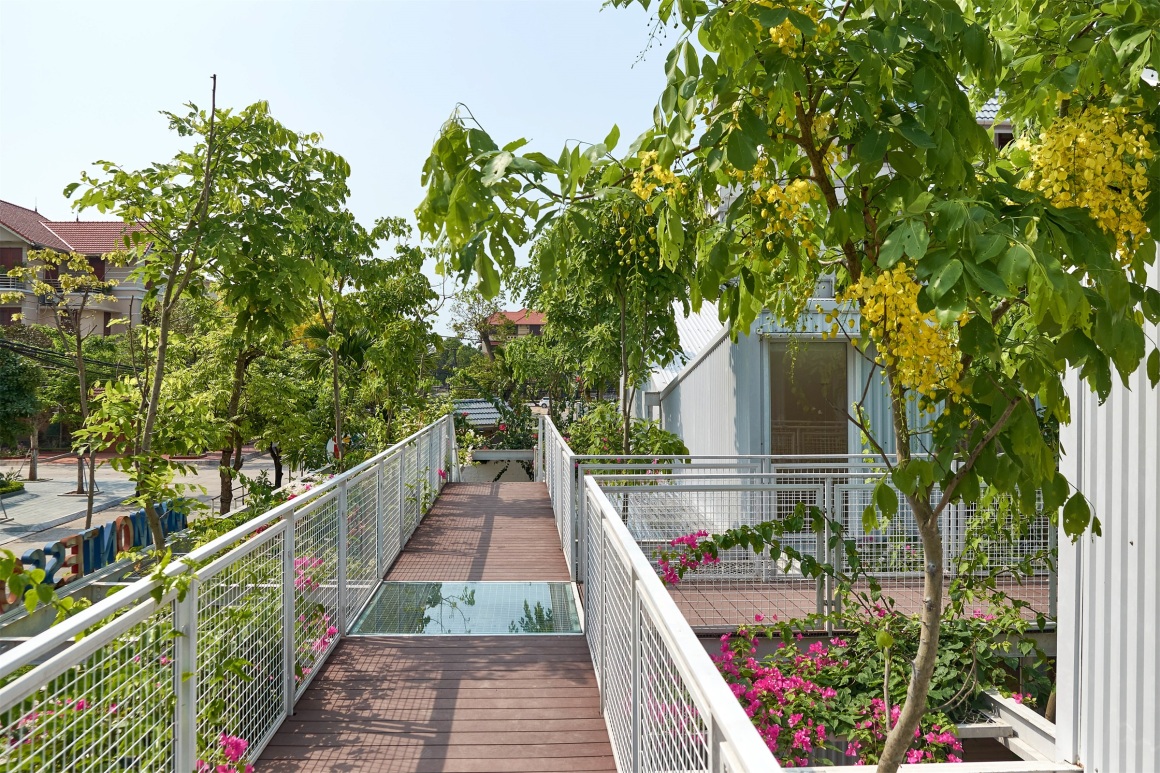
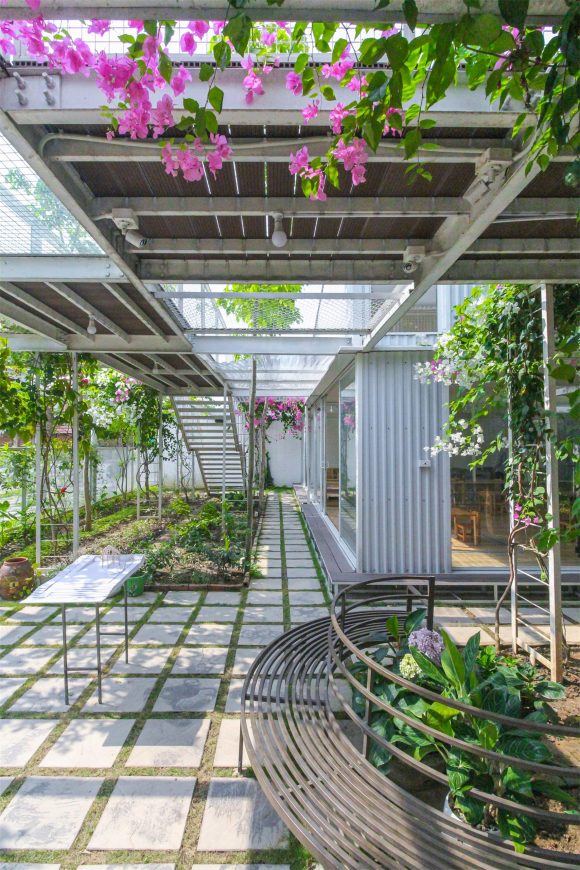
这是一个有趣的探索空间,孩子们可以在其中上上下下来回跑动,观察和触摸植物并看着它们日益生长,同时还可以学习如何种植和照顾果藤、时令蔬菜和他们最喜欢的花卉。
Children will have more space to move from the ground to the top and back down, which will become an interesting discovery space. They can run around and look at the plants, touch them and watch them grow every day. In this garden, children can learn how to plant and care for fruit vines, seasonal vegetables, and their favorite flowers.
▽孩子们的探索空间 Interesting discovery space
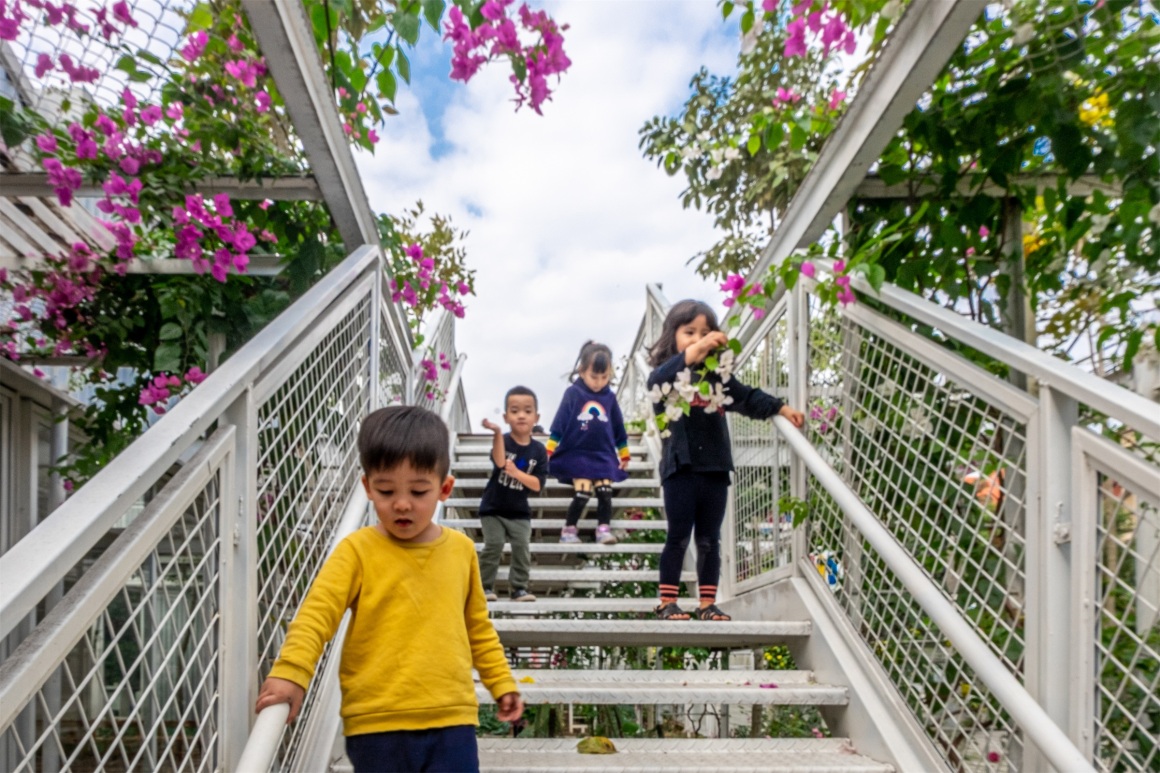
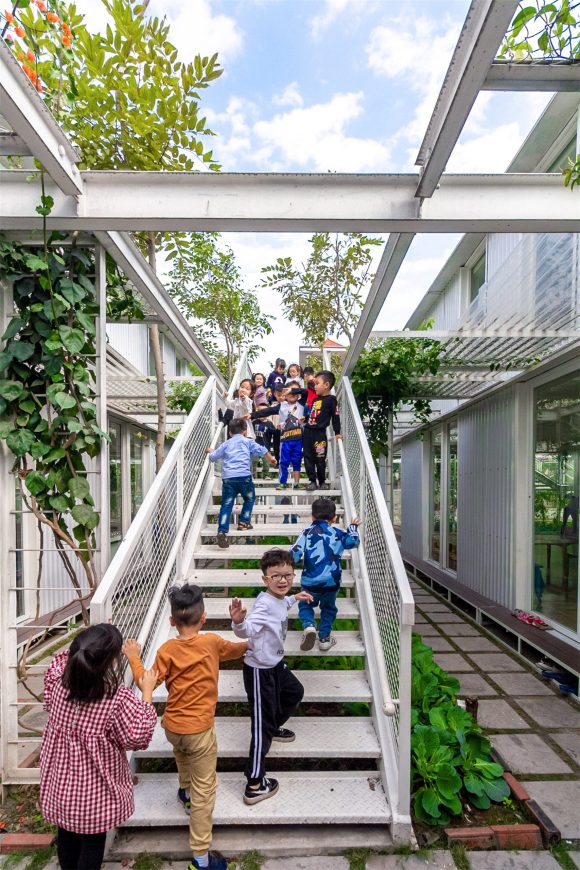
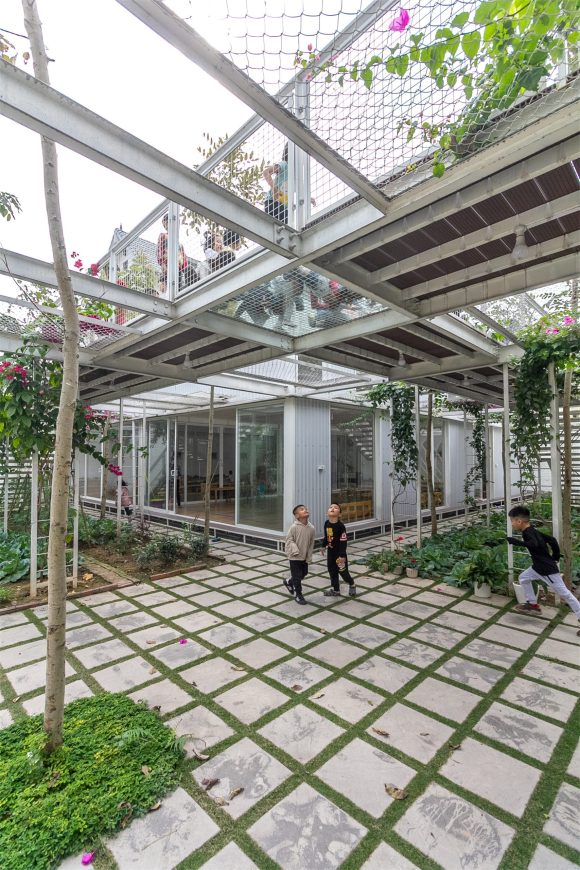
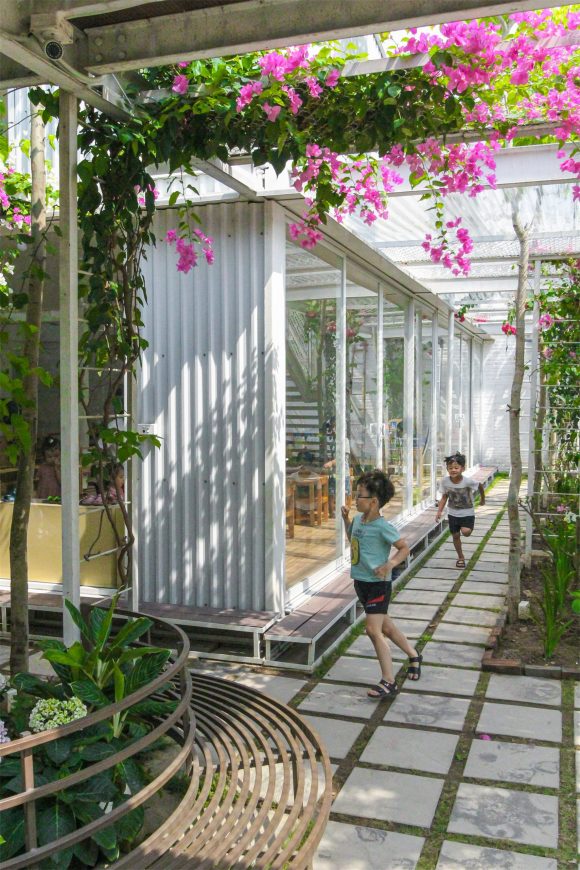
▽时令蔬菜 Seasonal vegetables
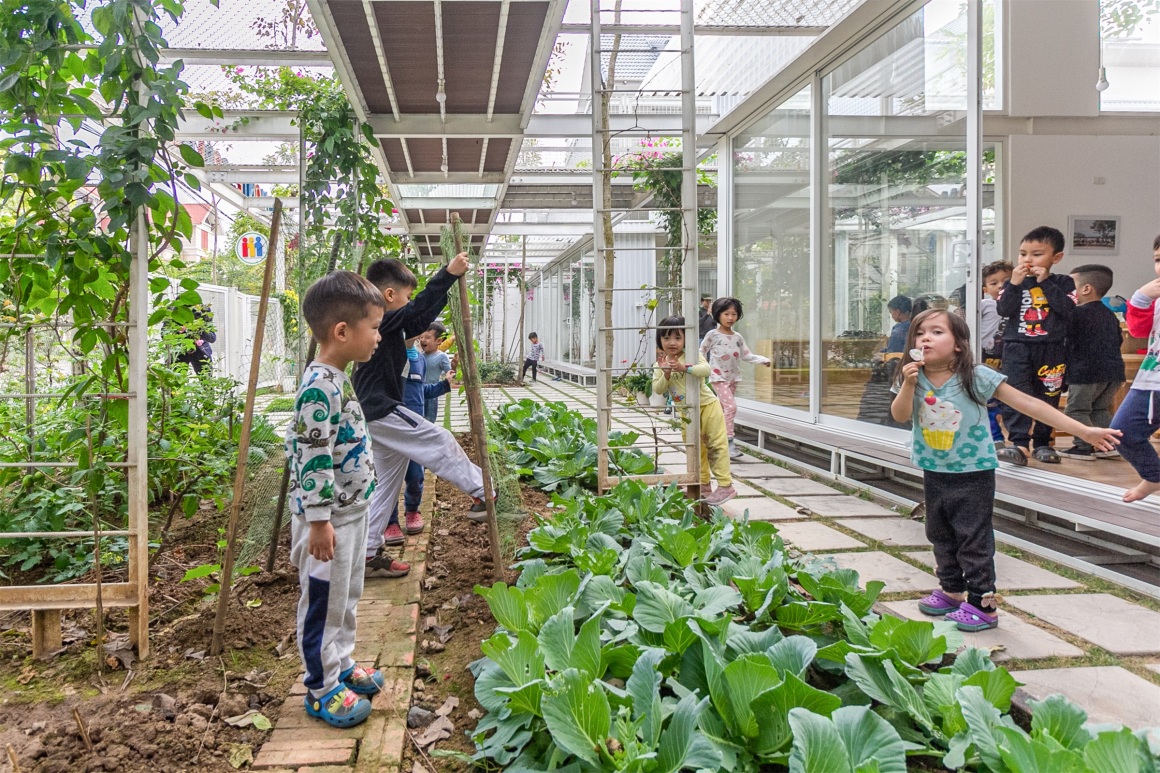
虽然用地面积只有600㎡左右,但投资方决心将50%以上的土地奉献给花园,打造一个亲近自然的学习空间。相较于传统课堂,孩子们可以更频繁地与自然联系和互动。
Although the land area is not large, only about 600m2, the investor is determined to dedicate more than 50% of the land to the garden, to create a learning space close to nature in which children can learn, connect and interact with nature more often than the regular classes.
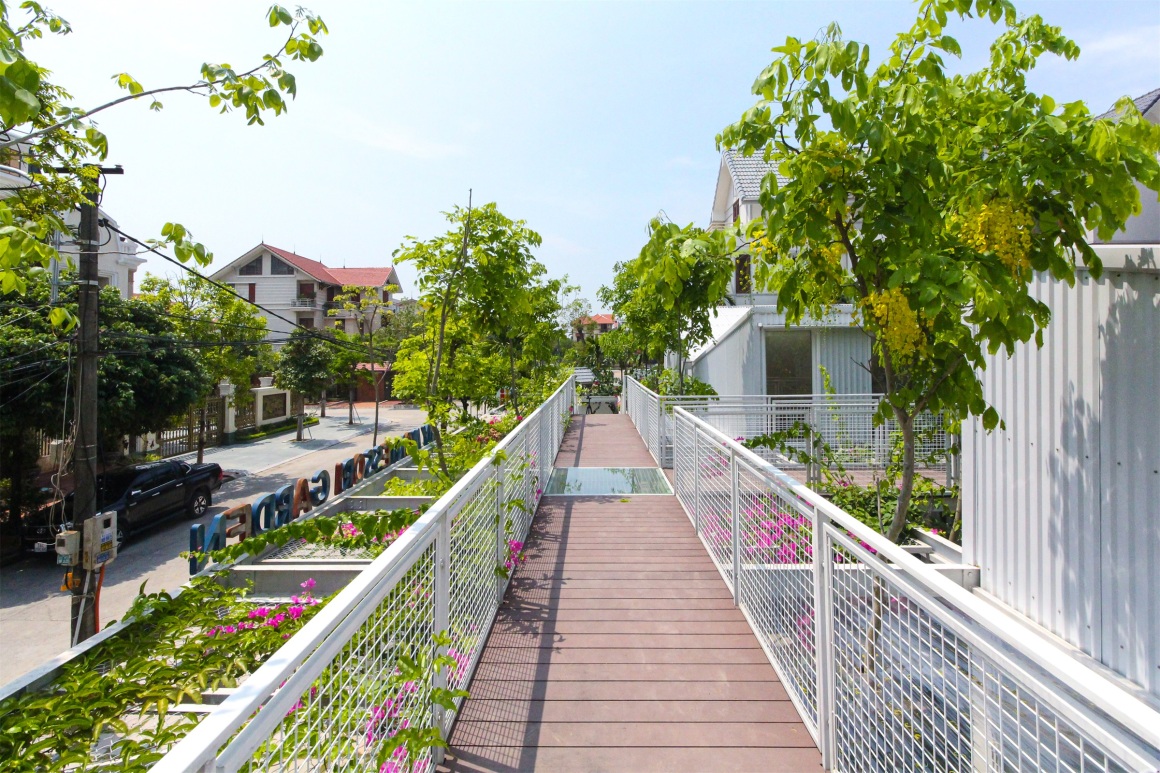
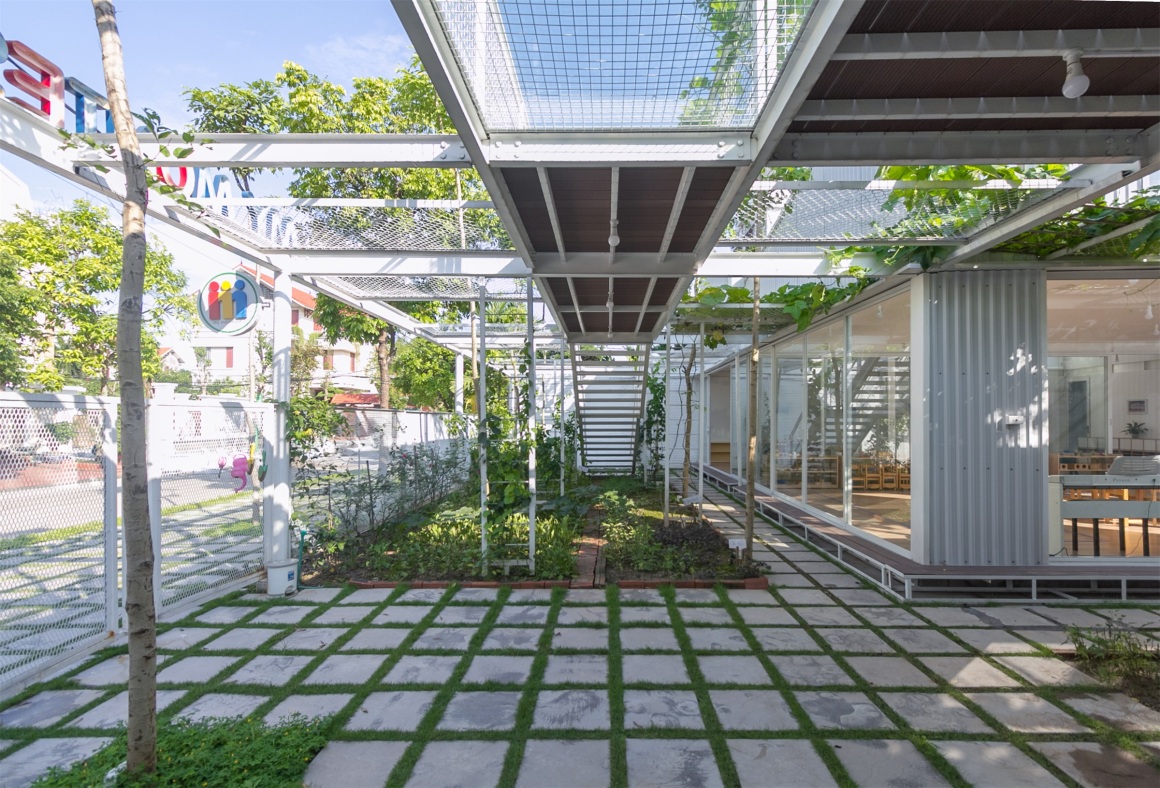
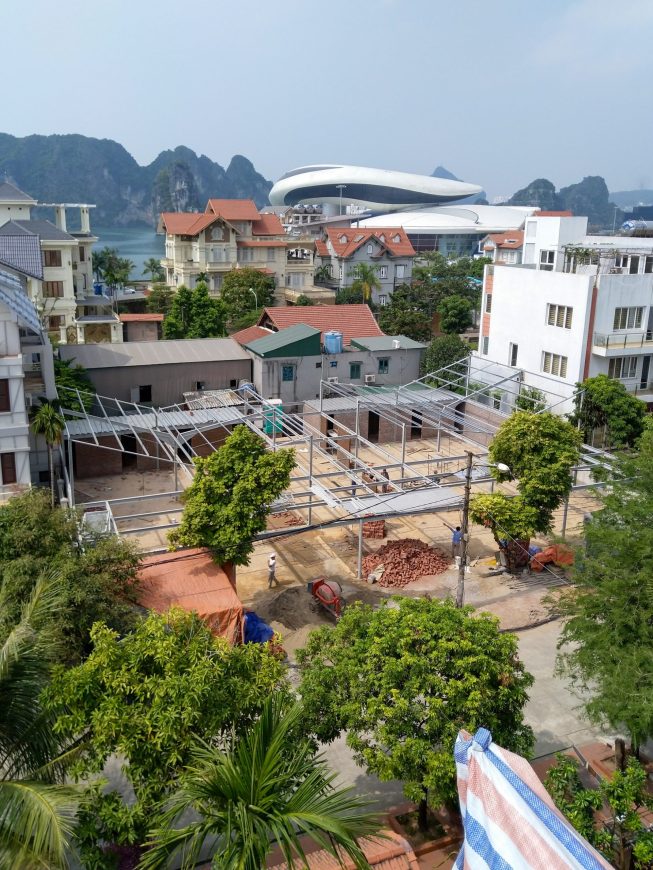
在微气候方面,围绕教室的树木花园为教室营造了凉爽静谧的氛围,同时为所有班级创造了良好的视野和绿色景观。
In terms of microclimate, the tree garden surrounding the classroom also creates a cool and quiet atmosphere for the classrooms, while creating views and green landscapes for all classes.
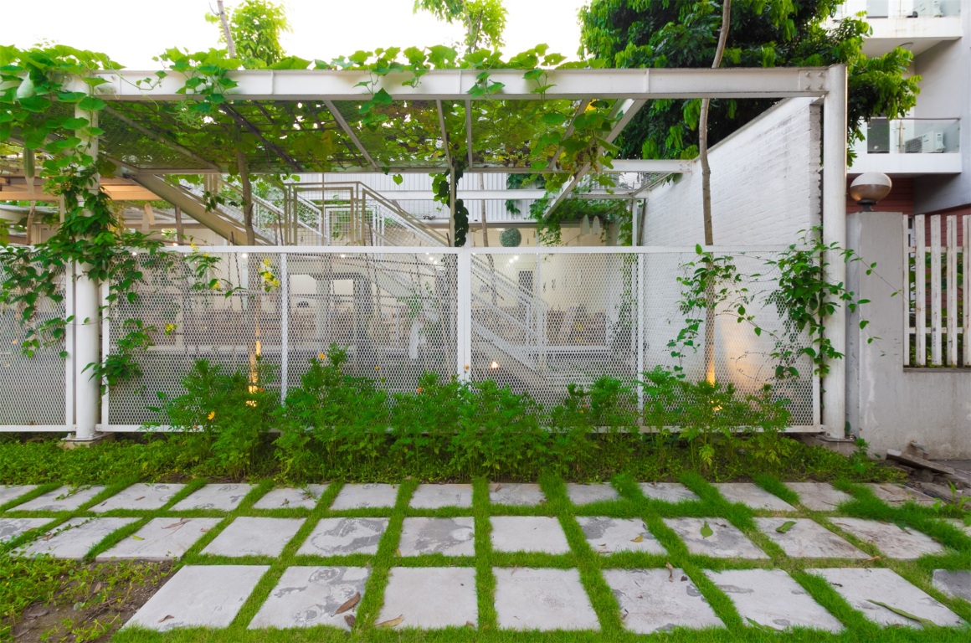
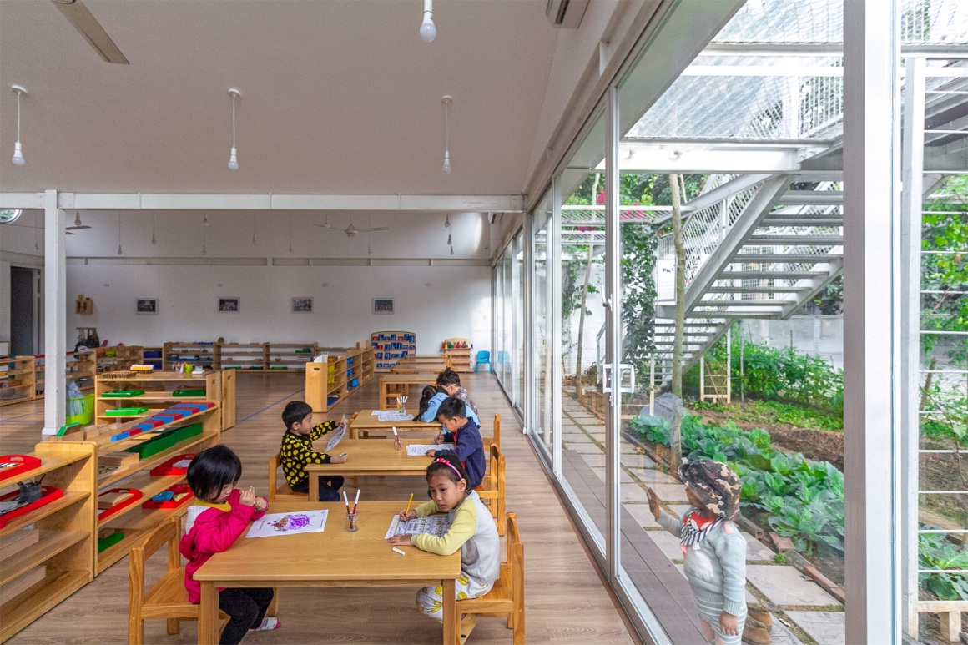
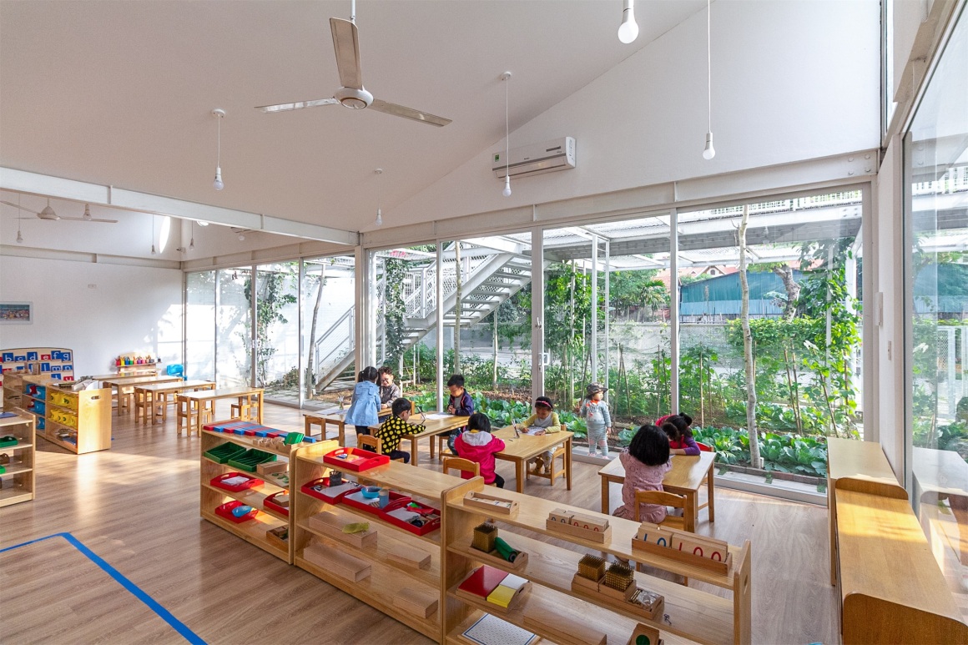
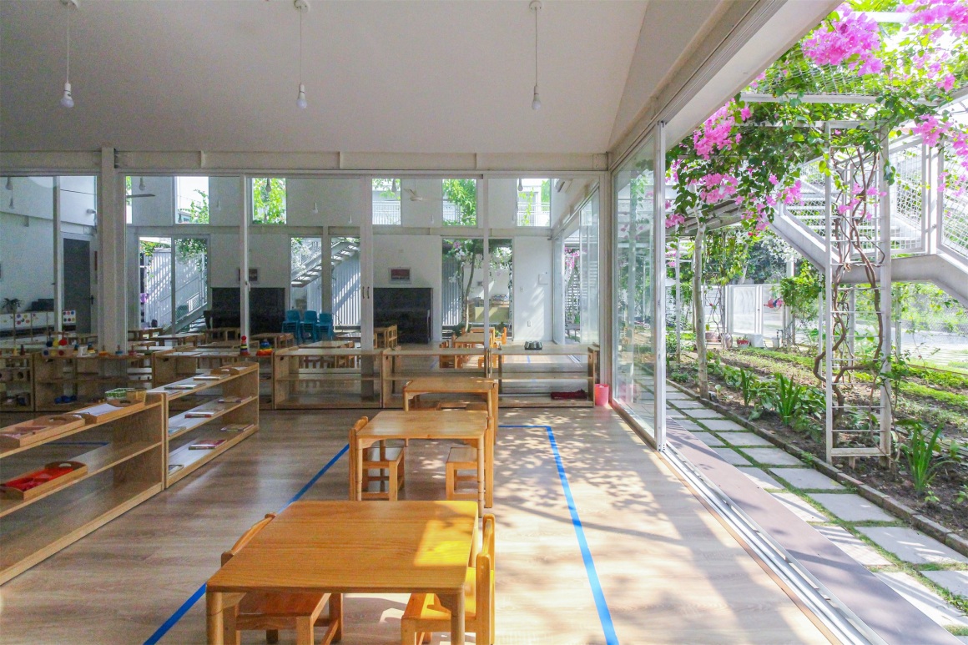
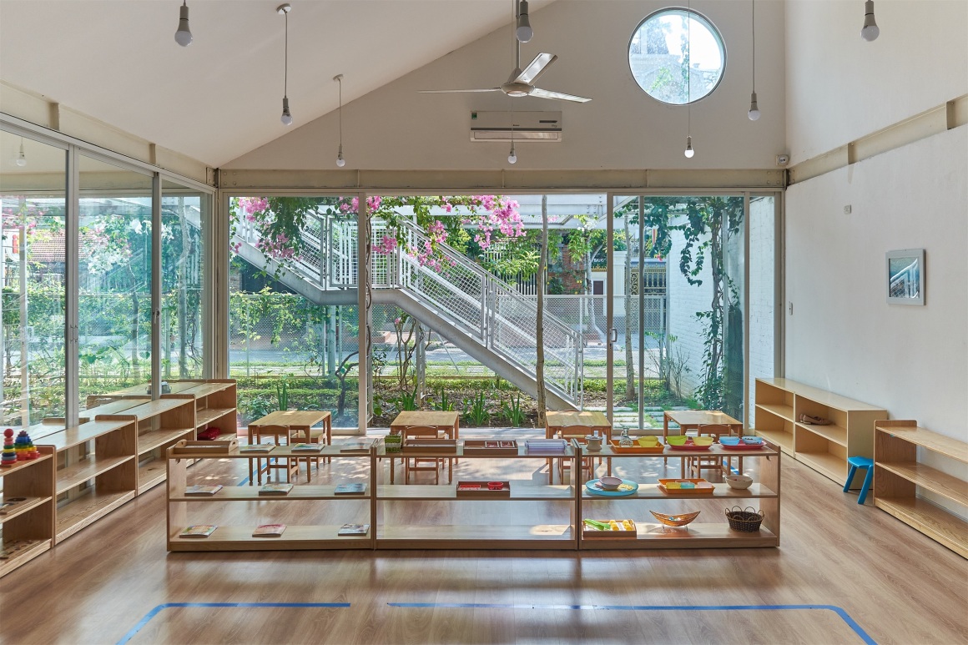
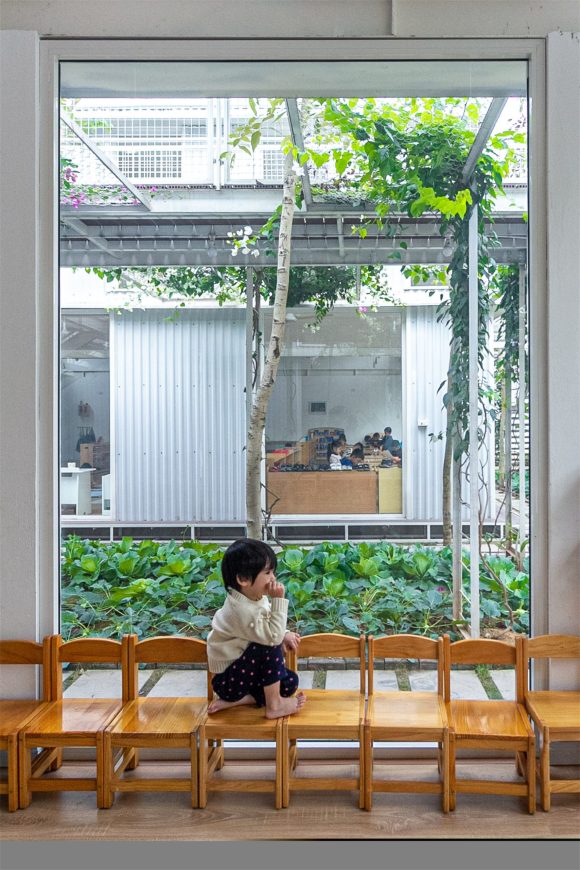
该项目是设计师为从简单而大胆的建筑方案中寻求改变所做出的努力,设计师希望为提高教育空间质量做出贡献,并激发下一次的变革。
In an effort to seek change from simple but bold architectural solutions – creating a classroom in the middle of a garden right in the heart of the city, we hope to contribute to improving the quality of educational spaces, inspire the next changes.

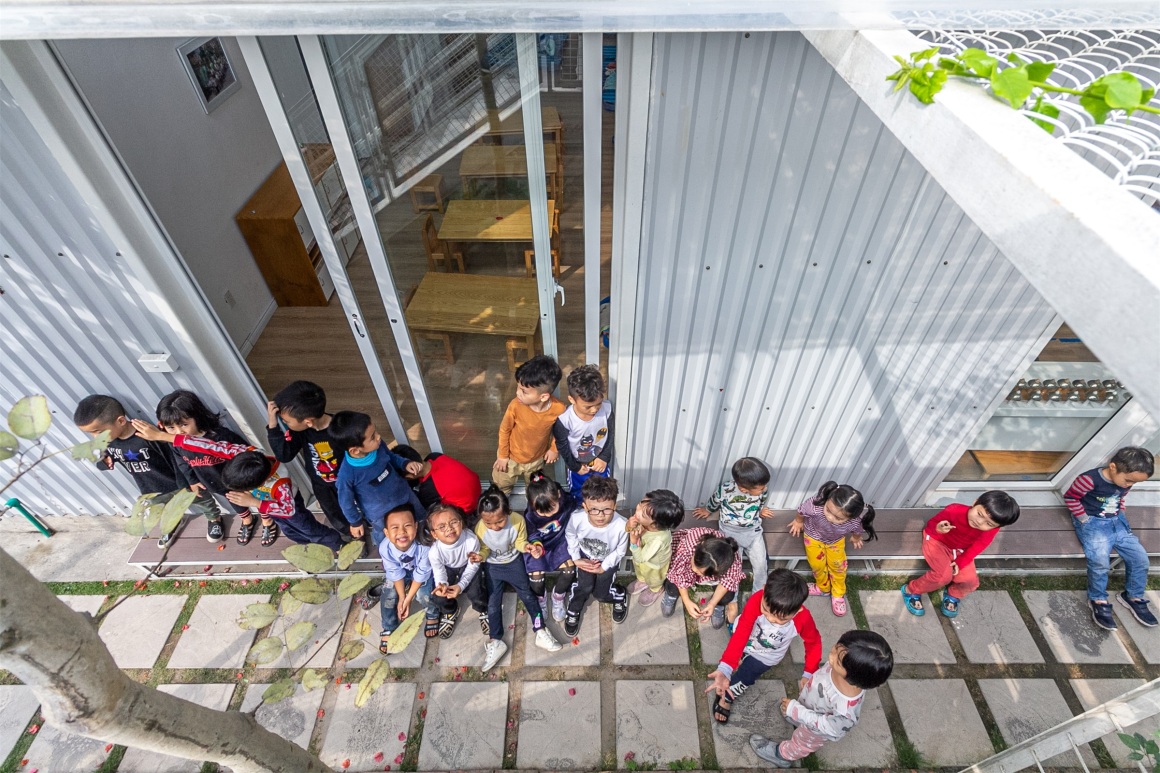
▽概念分析图 Concept
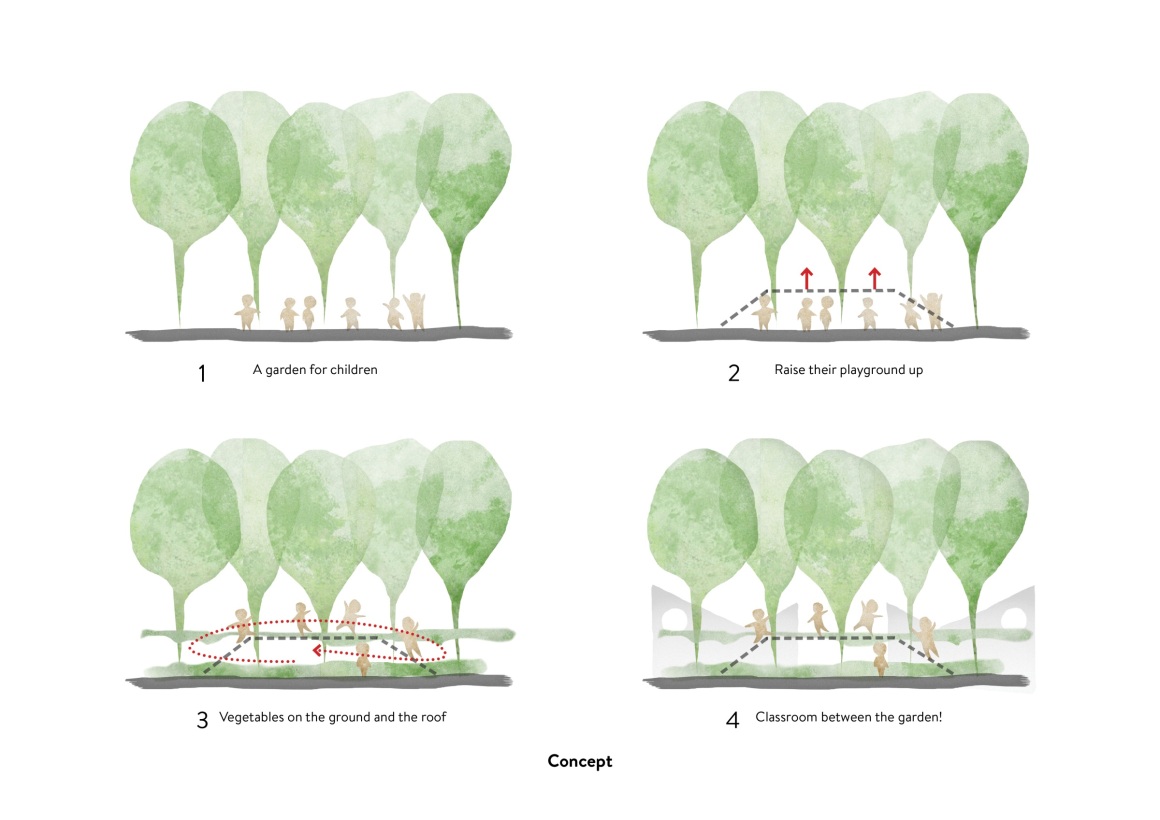
▽场地布局 Site location
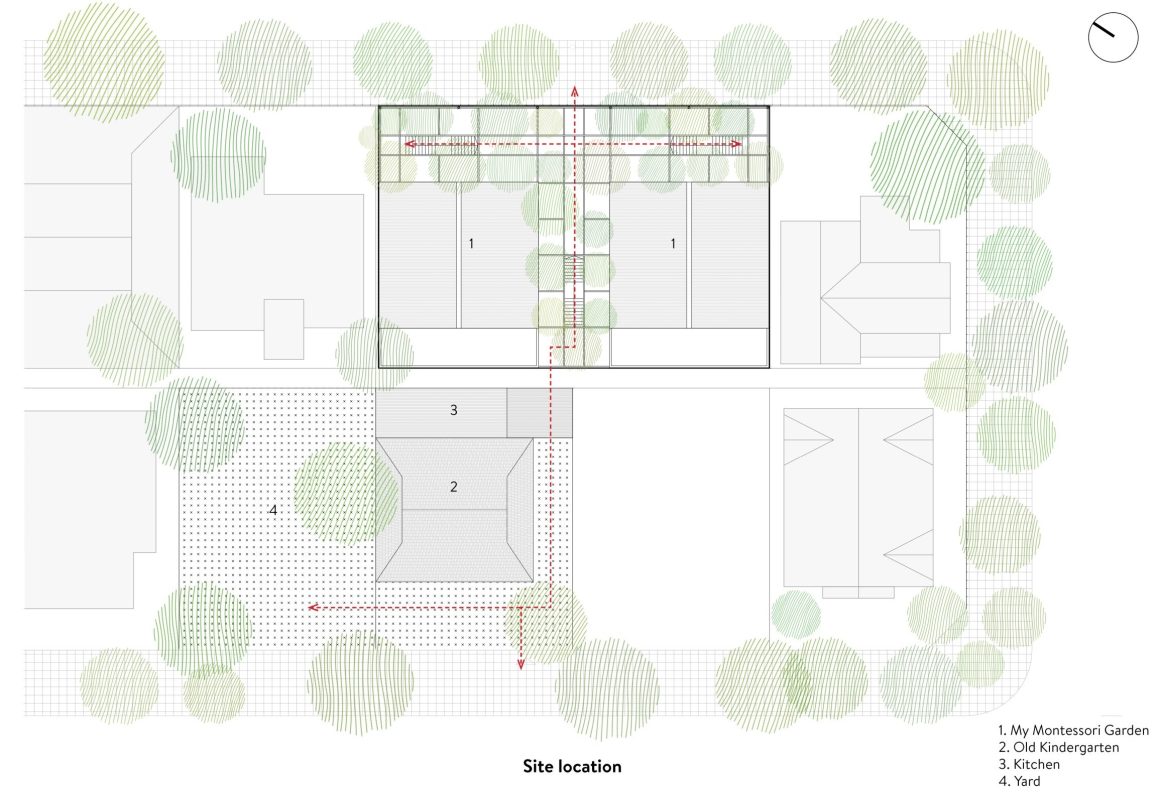
▽一层平面图 1st floor plan
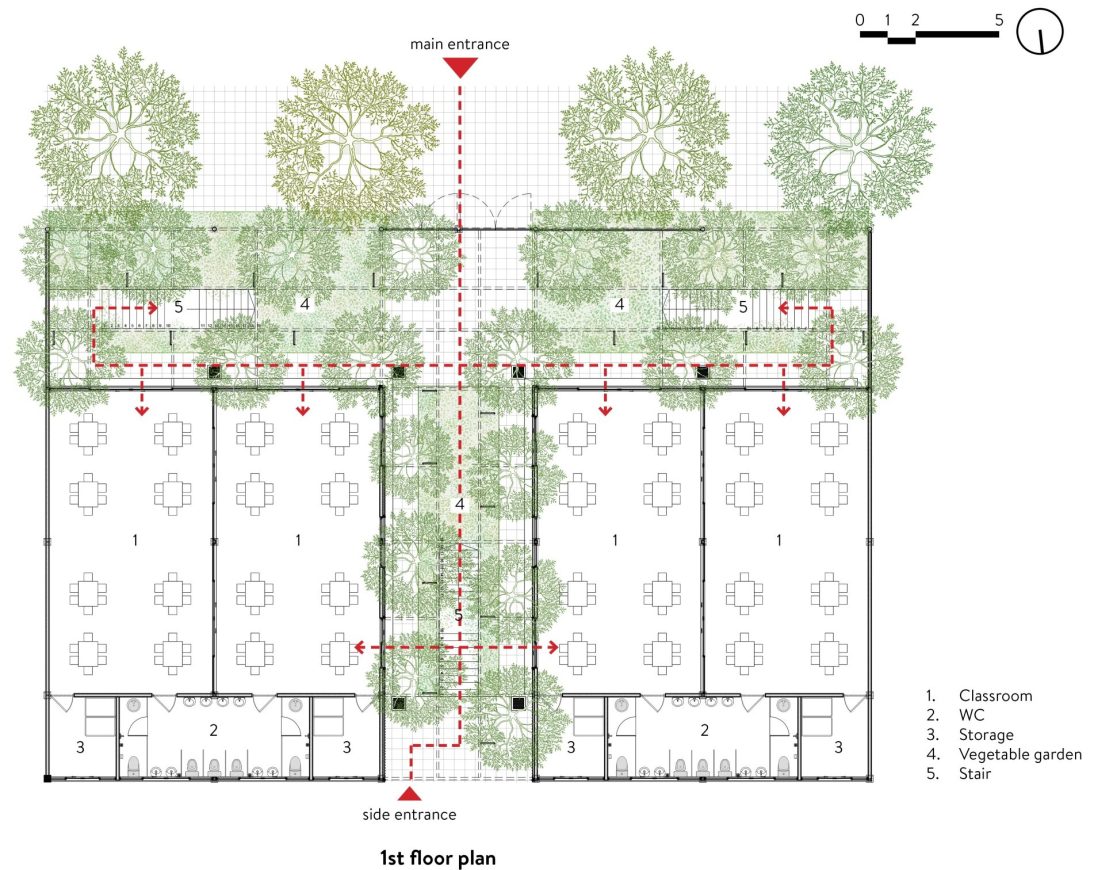
▽高架走道平面图 Overhead walkways plan
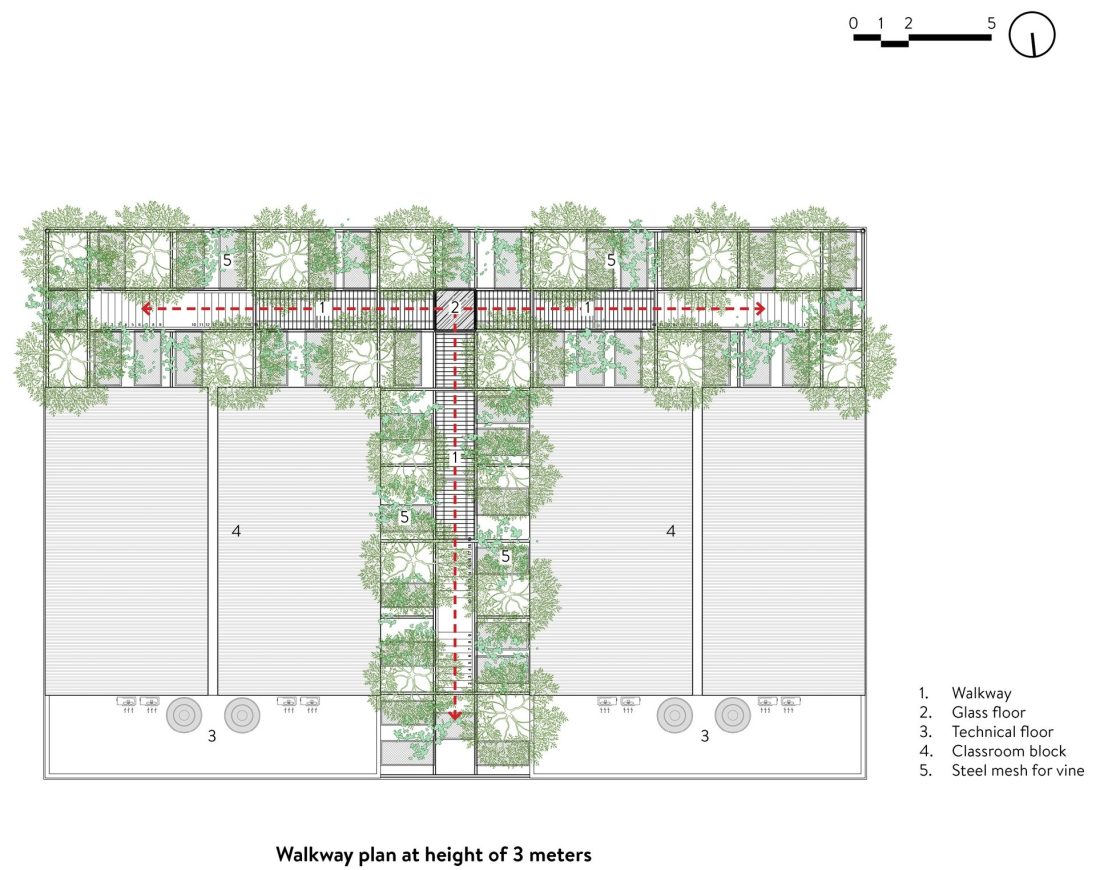
▽剖面图 Section
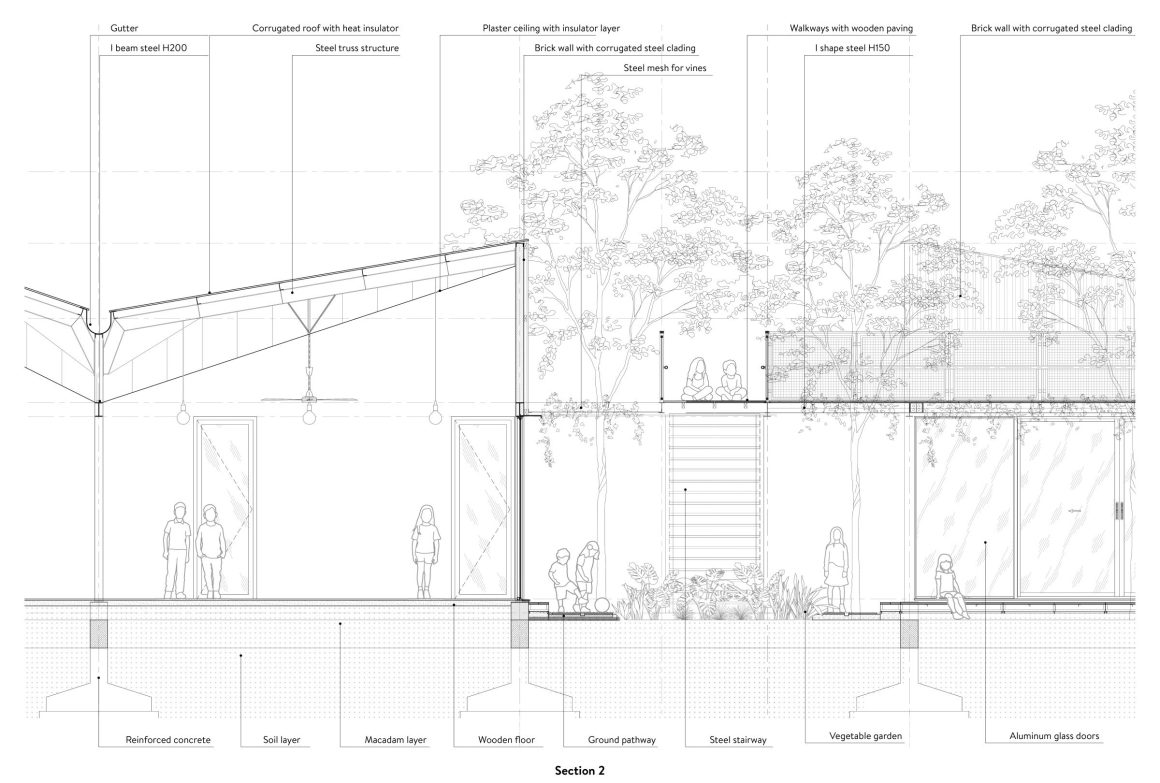
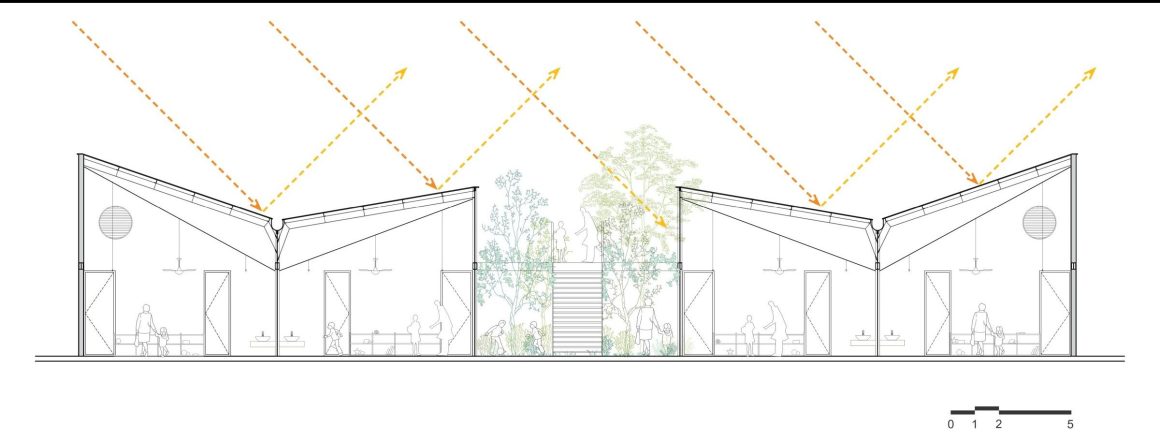
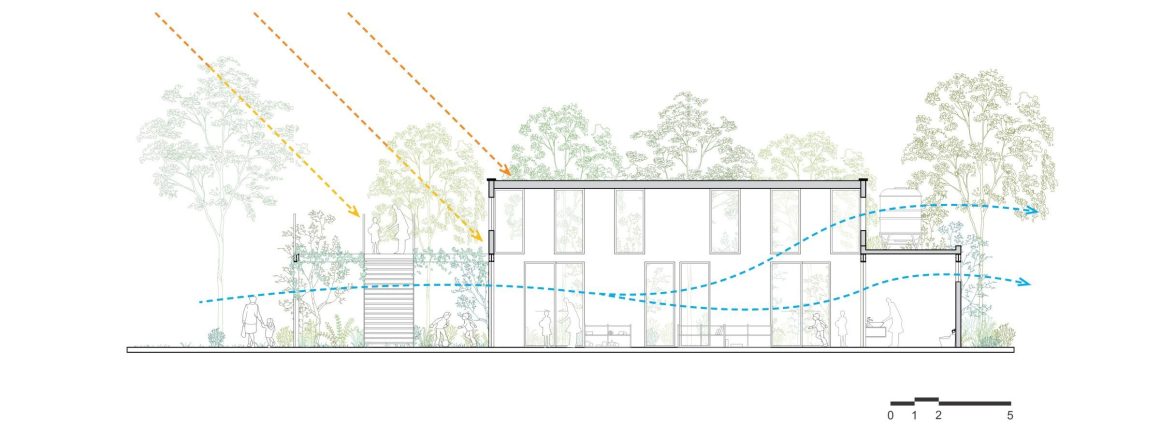
▽立面图 Elevation
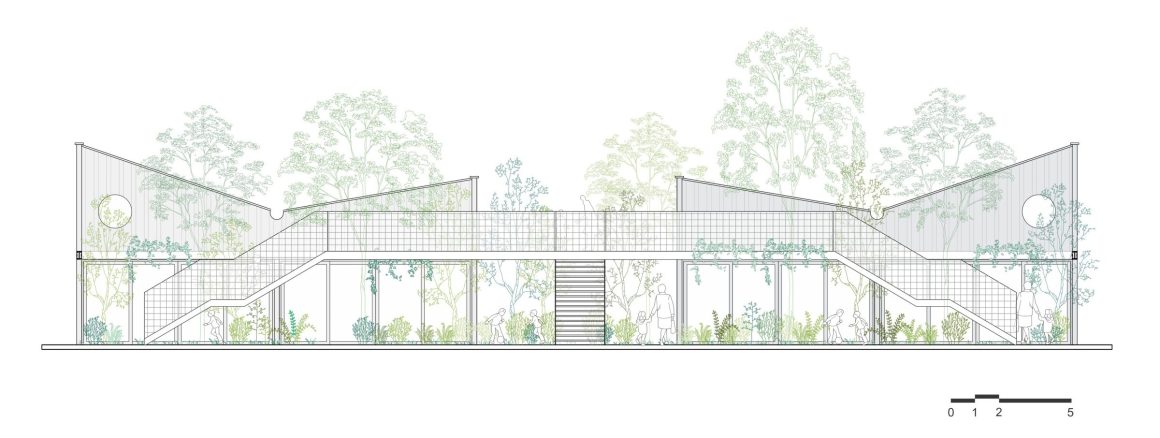
▽空间分解图 Layer of spaces
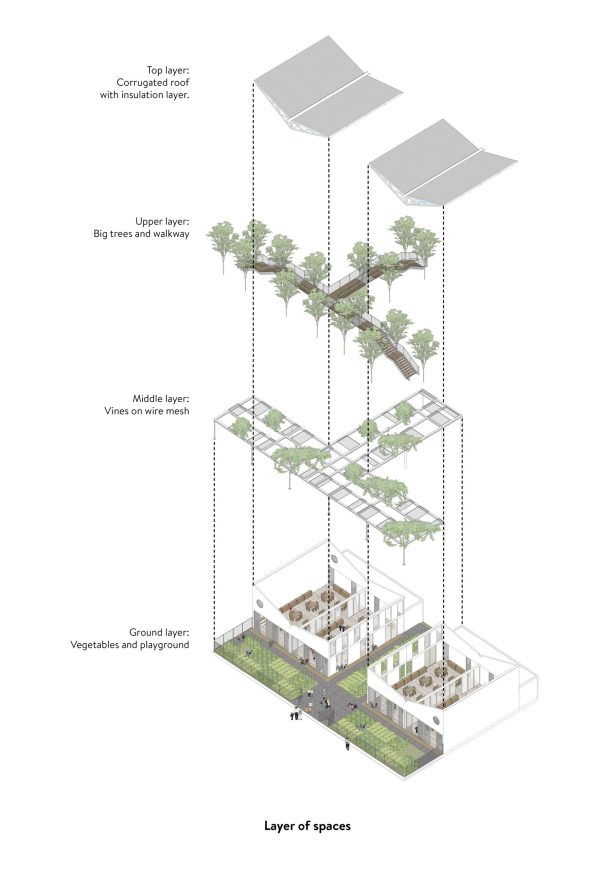
▽结构分析图 Structure analysis
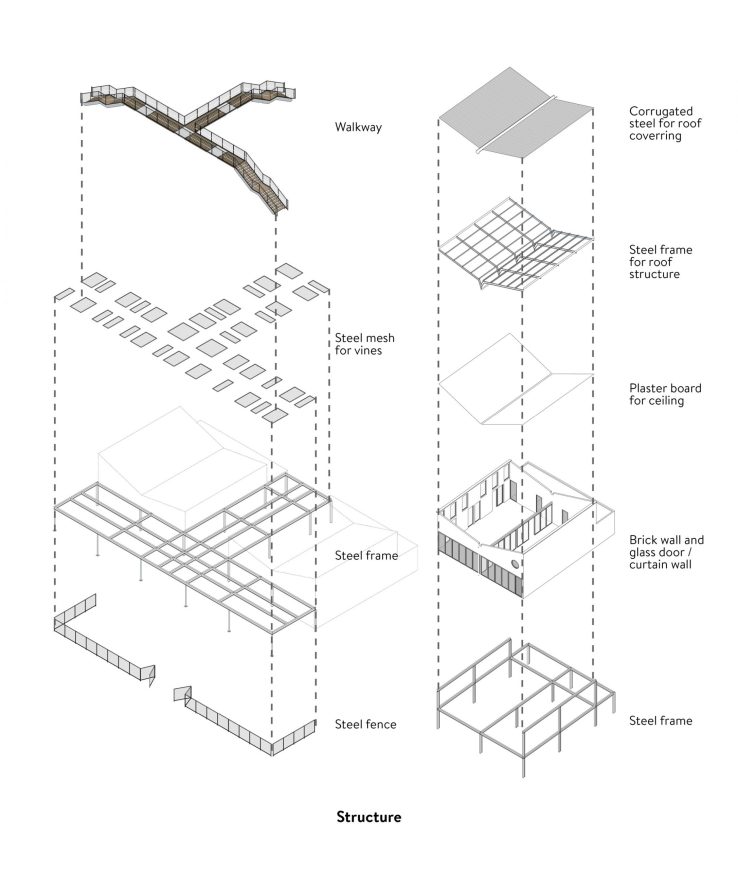
项目名称:My Montessori Garden
建筑公司:HGAA
网站:www.hgaa.vn
联系电子邮件:pr.hgaa@gmail.com
项目地点:越南,下龙市
完成年份:2020年
总建筑面积:600平方米
首席建筑师:Nguyễn Văn Thu
设计团队:Nguyễn Minh Đức, Nguyễn Văn Tính
图片来源:Nguyễn Minh Đức (HGAA)
摄影师网站:www.hgaa.vn
Project name: My Montessori Garden
Architect’s Firm: HGAA
Website: www.hgaa.vn
Contact e-mail: pr.hgaa@gmail.com
Project location: Ha Long, Viet Nam
Completion Year: 2020
Gross Built Area: 600 m2
Lead Architects: Nguyễn Văn Thu
Design team: Nguyễn Minh Đức, Nguyễn Văn Tính
Photo credits: Nguyễn Minh Đức (HGAA)
Photographer’s website: www.hgaa.vn
“ 专为孩子们打造的簇拥在花草树木之中的自然教育空间。”
审稿编辑: gentlebeats
更多 Read more about: HGAA


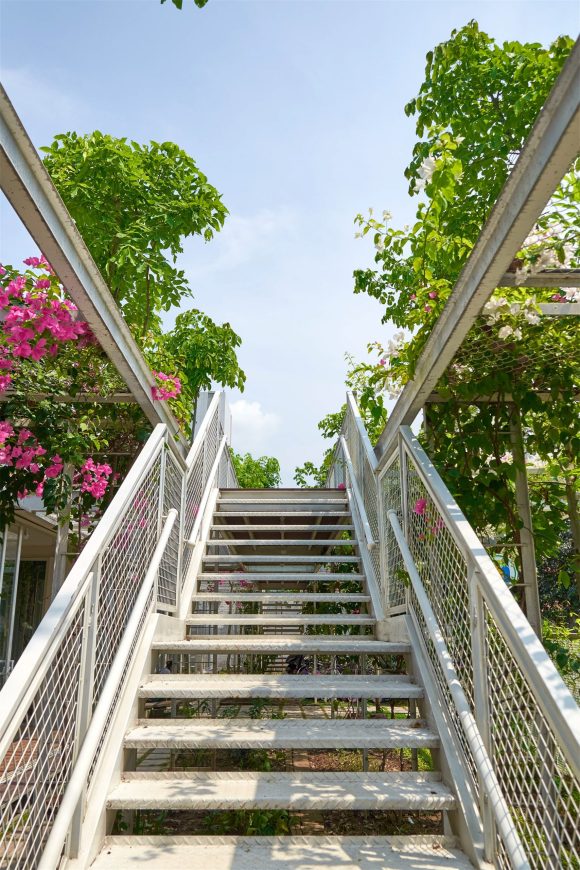
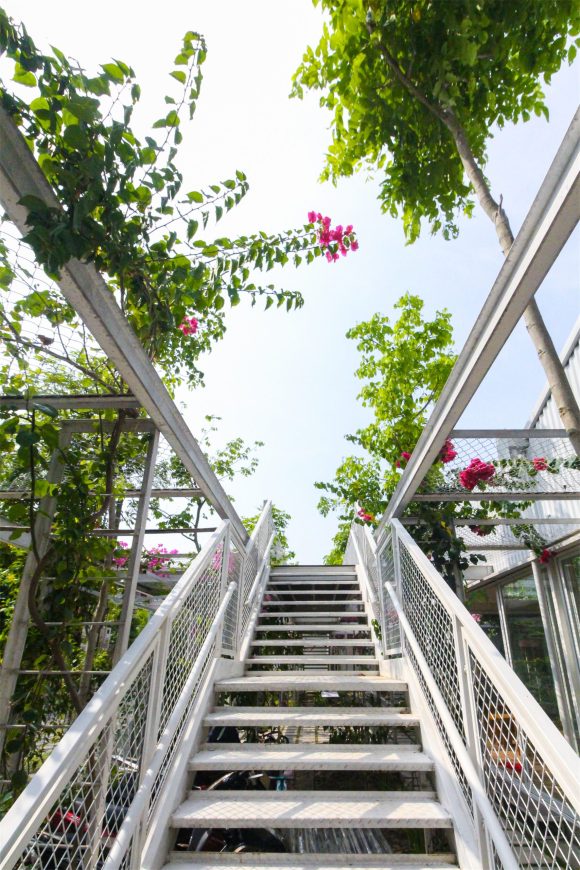


0 Comments