本文由DDON笛东授权mooool发表,欢迎转发,禁止以mooool编辑版本转载。
Thanks DDON for authorizing the publication of the project on mooool, Text description provided by DDON.
DDON笛东:中国金茂 · 宸南里着眼于客户的参观体验,从尊贵的入口门楼引导人们进入一个林溪自然的互动性景观中;轩昂门宇、穿越森林,观赏瀑布,互动参与层层递进,让人们置身景观之中,感受自然式的都市生活。我们尊重场地特质和在地性,用人工手法模拟自然,将位于场地西侧的雄溪河湿地景观引入场地当中,将生活与自然相互交织,营造城市里的自然意境院落,创造沉浸式的自然景观体验。
DDON:The project focuses on the visiting experience, guiding people into a natural interactive landscape from the distinguished entrance gate. Through the forest, with the waterfalls, people can interact and participate in the environment and feel a natural urban life. We respect the characteristics and culture of the site, use artificial methods to simulate nature, introduce the Xiongxi River wetland on the west into the site, interweave life and nature, create a natural artistic conceptual courtyard in the city, and create an immersive nature landscape experience.
▼轩昂门宇 The distinguished entrance gate
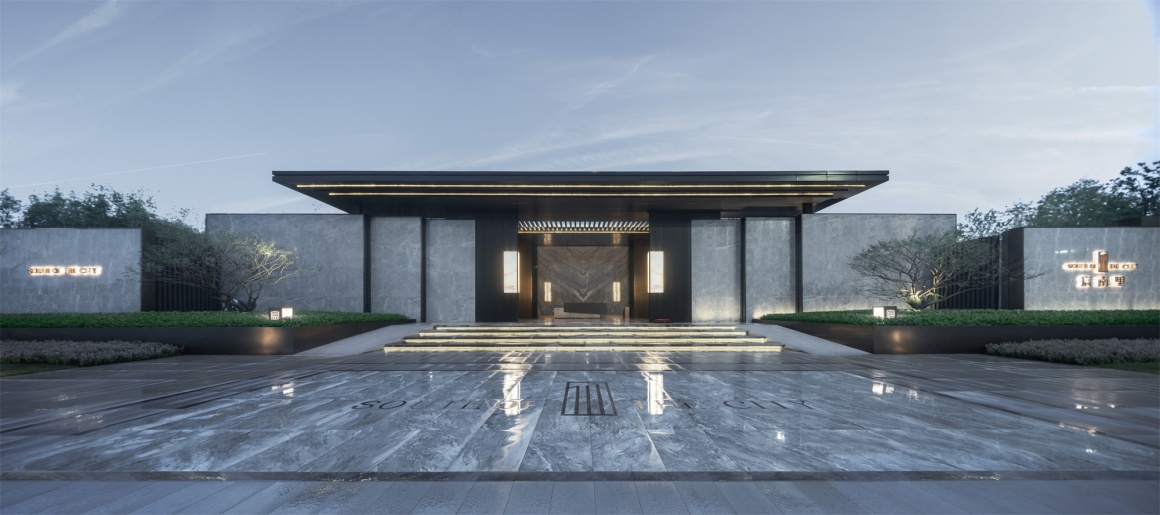
▼穿越森林 Through the forest

▼观赏瀑布 The waterfalls

设计概念 CONCEPT
从设计一体性和空间连续性上,将场地和周边环境结合,把设计场地相邻的雄溪河滨水景观的设计元素及地理形态提取出来,转换成为设计的元素。设计延承传统园林礼序的五进空间:门 – 屏 – 径 – 庭 – 园,层层递进,承起转合。
From the design unity and spatial continuity, the site corresponds to its context. The geographic forms of the Xiongxi River waterfront landscape adjacent to the design site are extracted and converted into design elements. Design inherits the five-entry space of the traditional garden’s manner order: door, screen, path-courtyard, garden. The five intertwine with each other.
▼灵感来源 Inspiration
▼分区图 Area Map
空间体验 SPACE
主入口庄严而富有仪式感的门楼矗立于汽车大道旁。气势磅礴的5米挑高空间,以通高的奢石为背景,爱马仕高级灰调的镜面瓷砖为面饰,无不体现优雅端庄的礼仪空间。鎏金铜门,彰显府苑门风,细节的把控,让项目的品质升华。搭配自然放松的绿化带,增加对外展示界面的延展性与引导性,诉说中国金茂 · 宸南里社区的品质与独到。
The solemn and ceremonial gatehouse at the main entrance stands beside the car avenue. The majestic 5-meter-height space, with a full-height monolithic stone as the background, and Hermès high-grade gray-toned mirror tiles as the surface decoration, reflects the elegant and dignified manner space. The gilt bronze door highlights a palace style and the attention to the details, making the project sublime. With a natural and relaxing green belt, the design increases the extensibility and guidance of the external display interface and tells the quality and uniqueness of China Jinmao·Chennanli community.
▼主入口 The solemn and ceremonial gatehouse
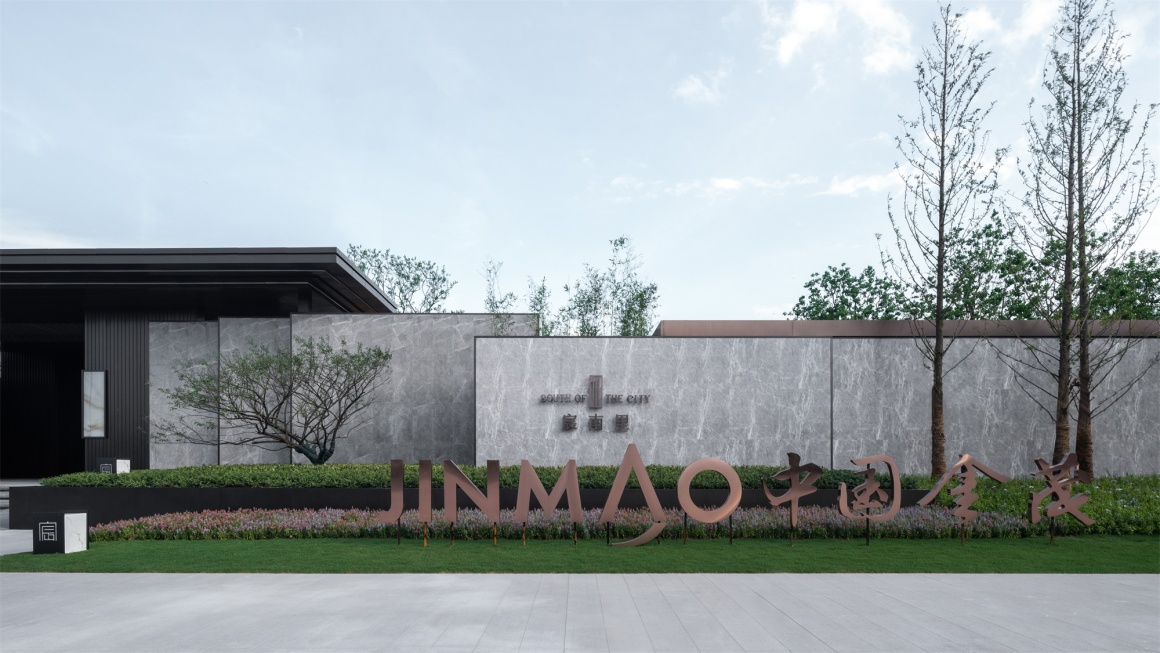
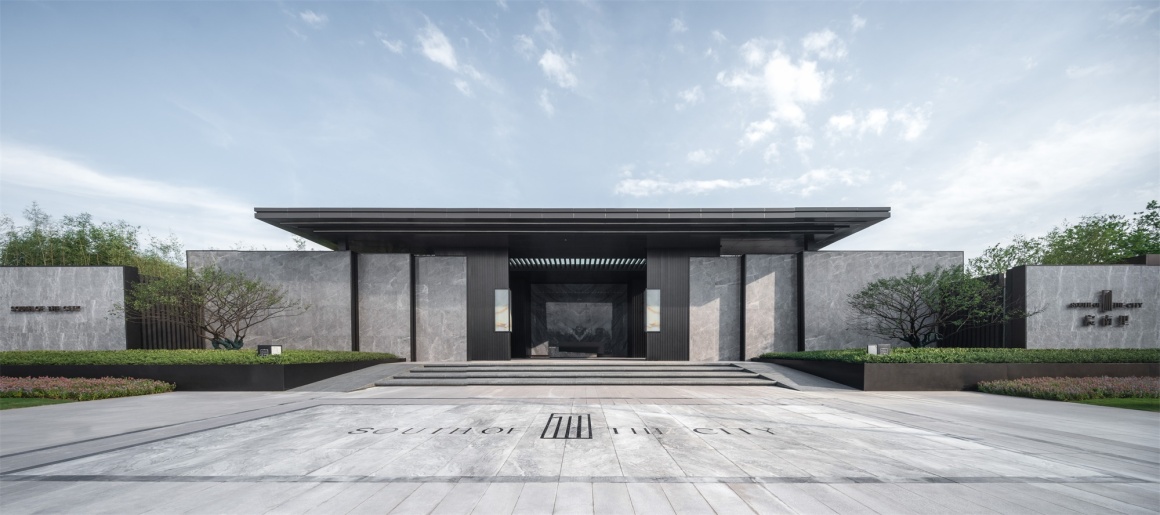
通往廊架的路径围绕三面白色渐变玻璃围合而成的橱窗空间引入内院。橱窗中隐约透出的红色造型羽毛枫,由上而下逐渐透明,显露出羽毛枫伸展的枝干。仿佛雾气朦胧的植物博物馆,仙气十足。
The path leading to the gallery frame is introduced into the inner courtyard around the window space enclosed by the three white gradient glasses. The red-shaped feather maple faintly revealed in the window, gradually transparent from top to bottom, revealing the branches of the feather maple. It is like a misty plant museum, full of fairy spirits.

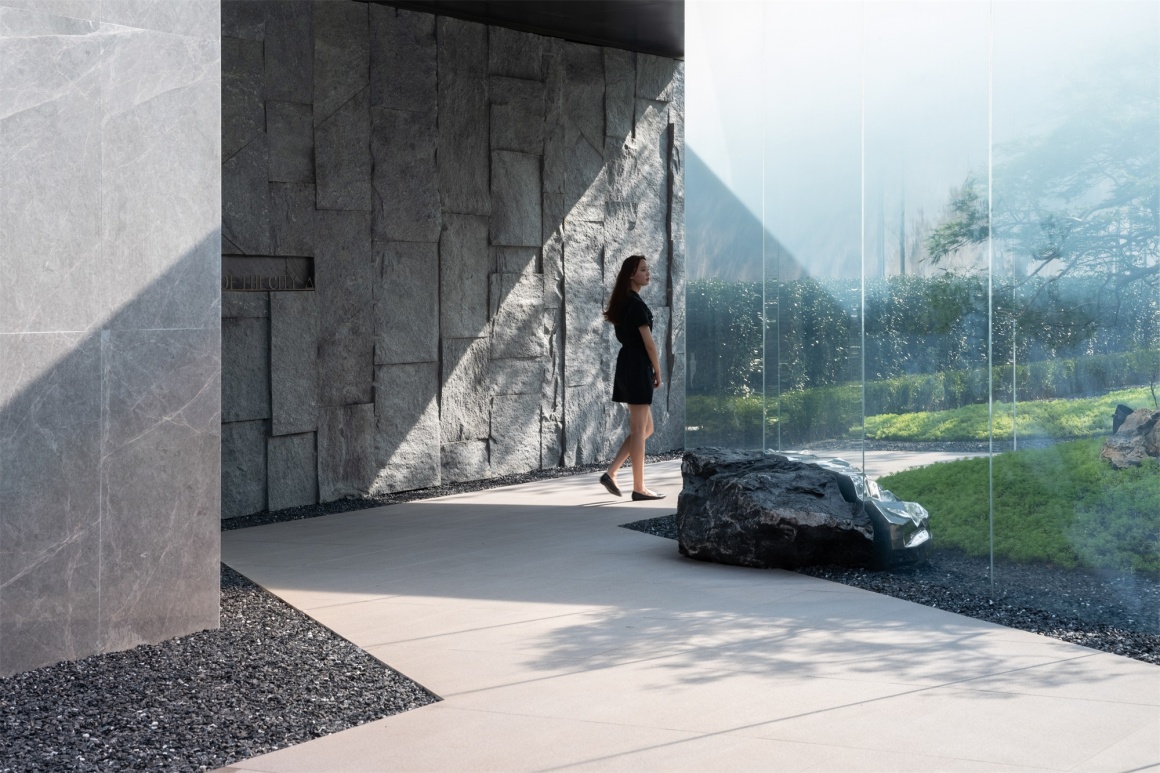
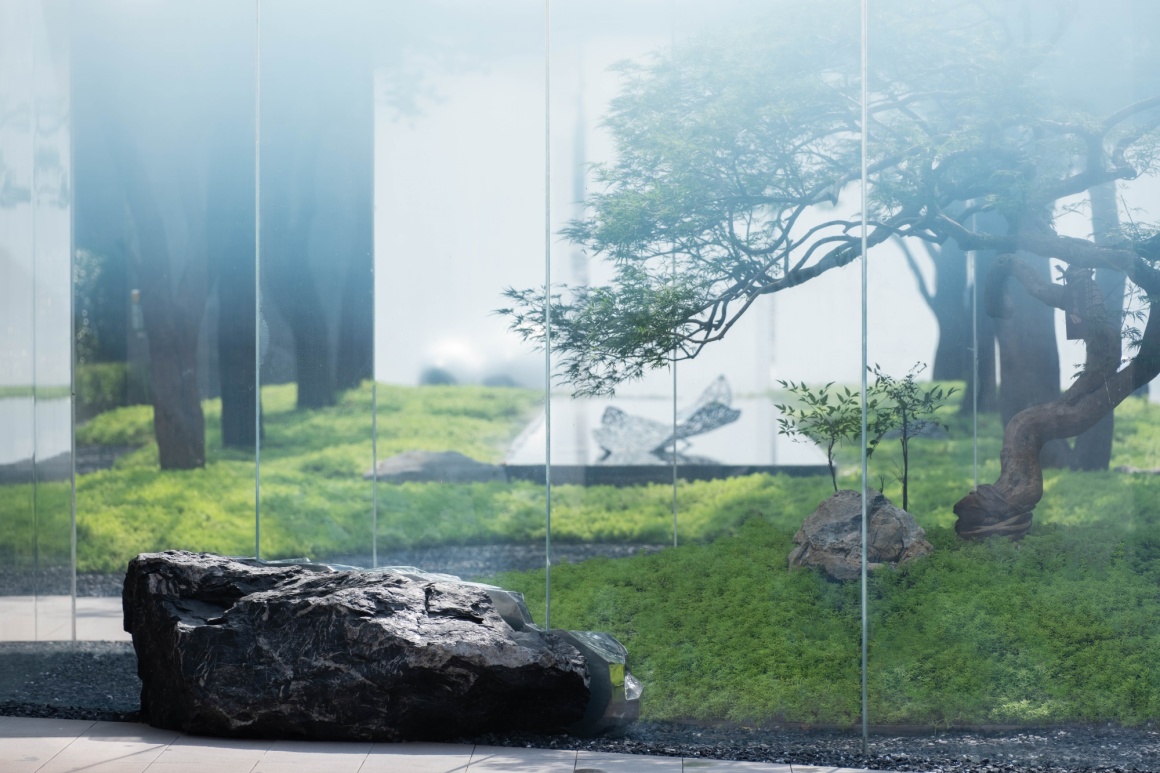
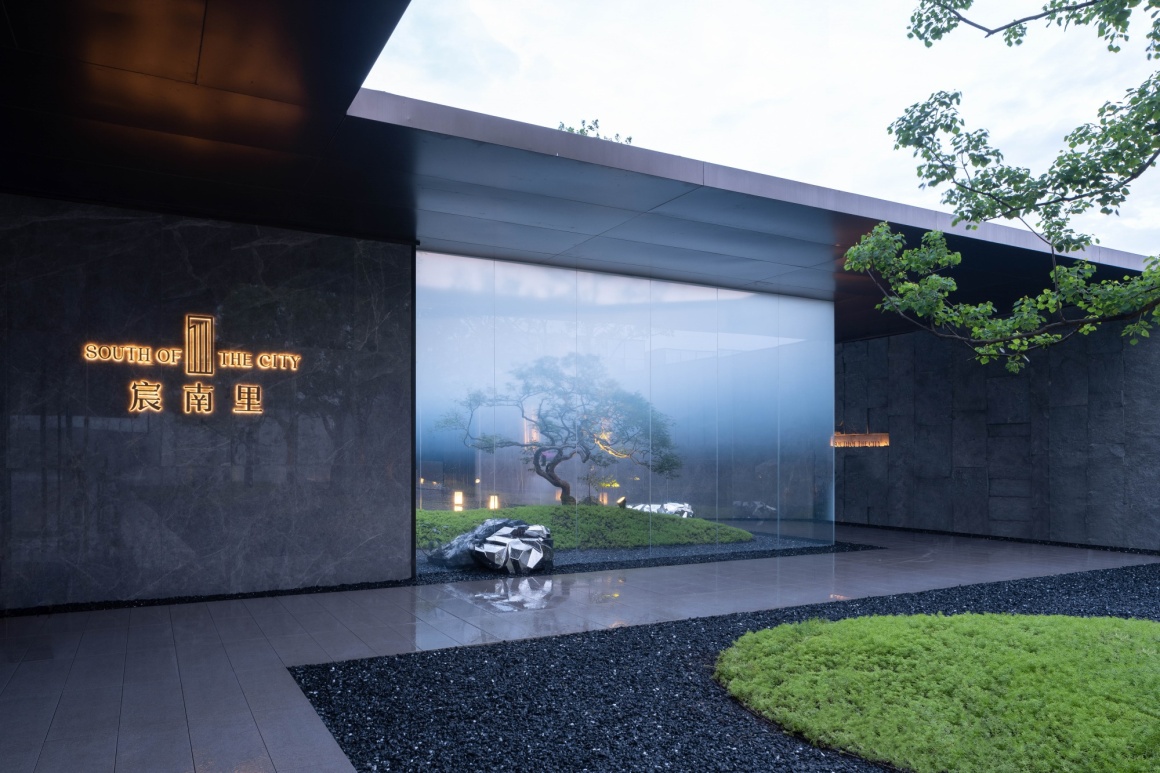
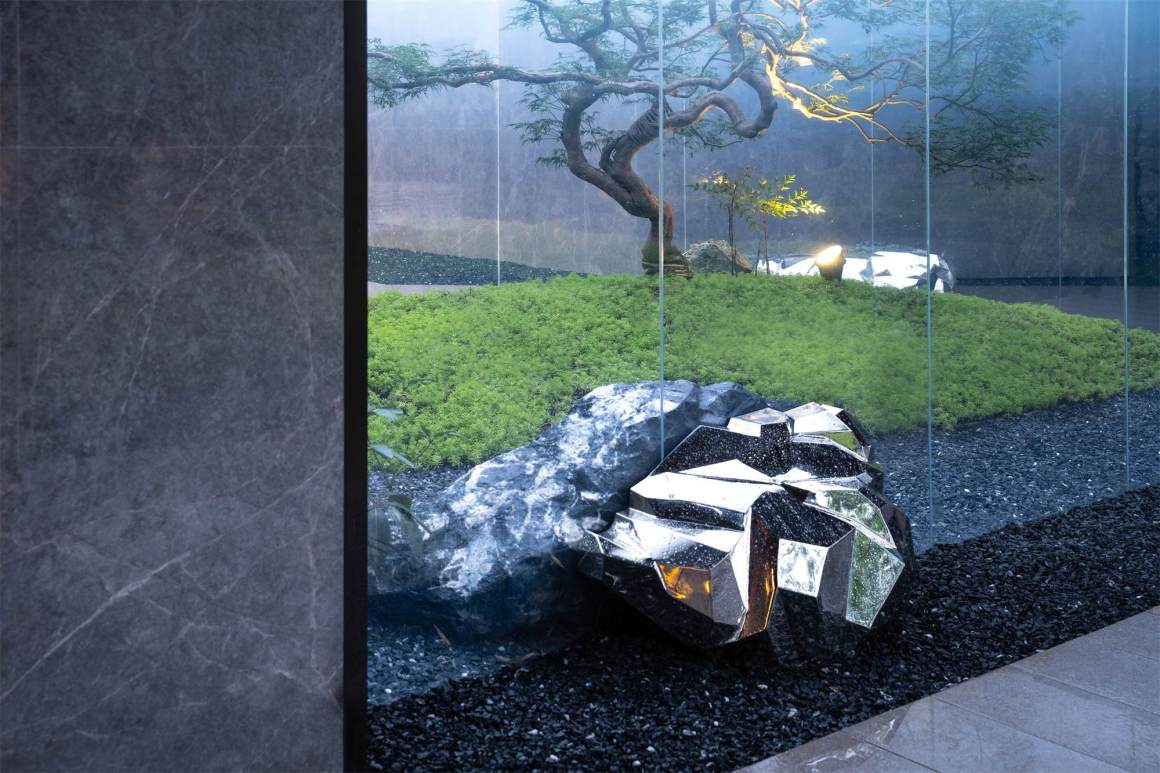
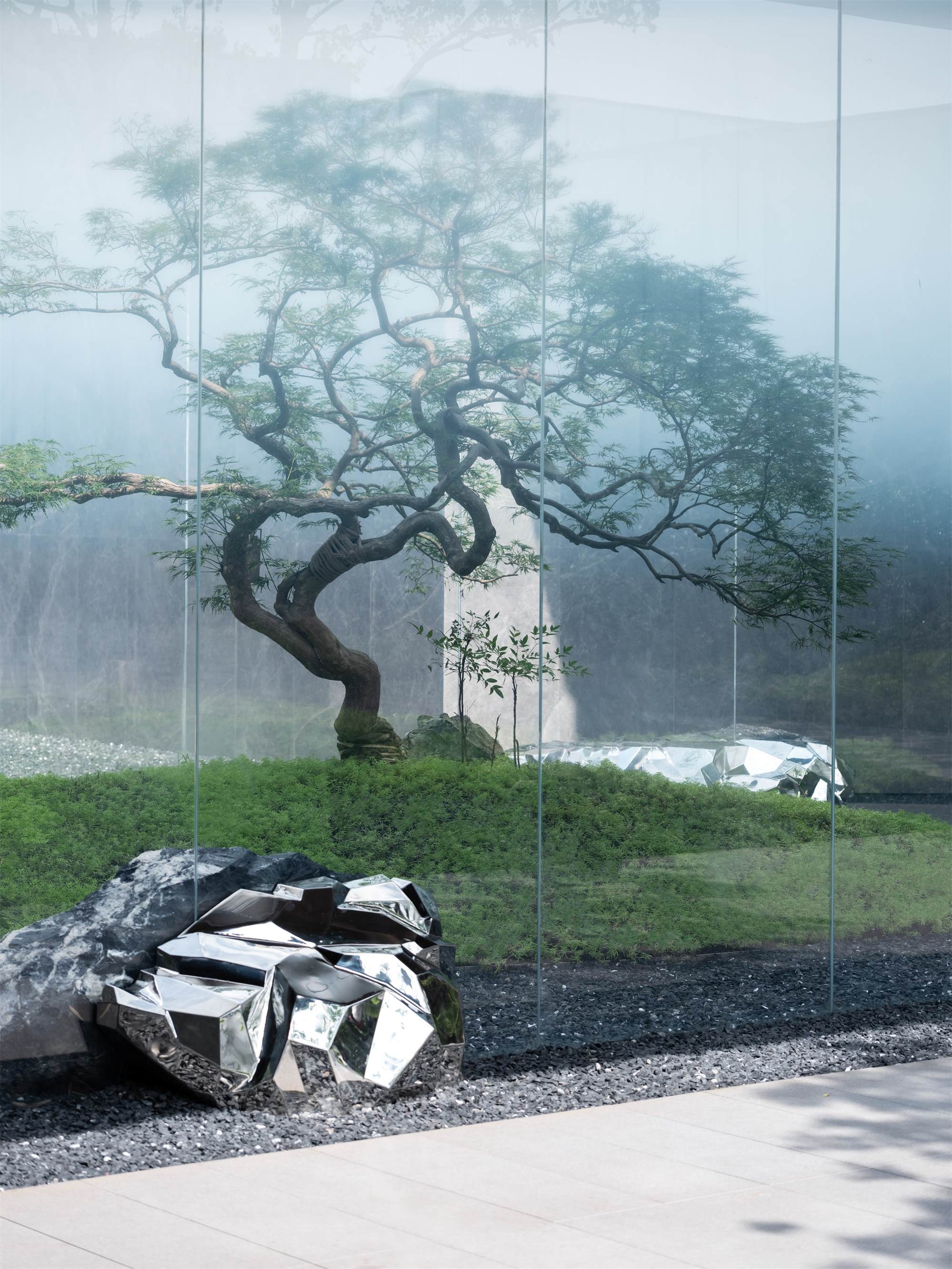
地形起伏的佛甲草上穿插列植两排乌桕,饶有风韵。正中央长条形光面福鼎黑的静水面与植物空间相映成趣。
The tallow tree alley and Sedum lineare on the ground enrich the spatial texture. The rectangular matte black water surface in the center reflects the plantings.
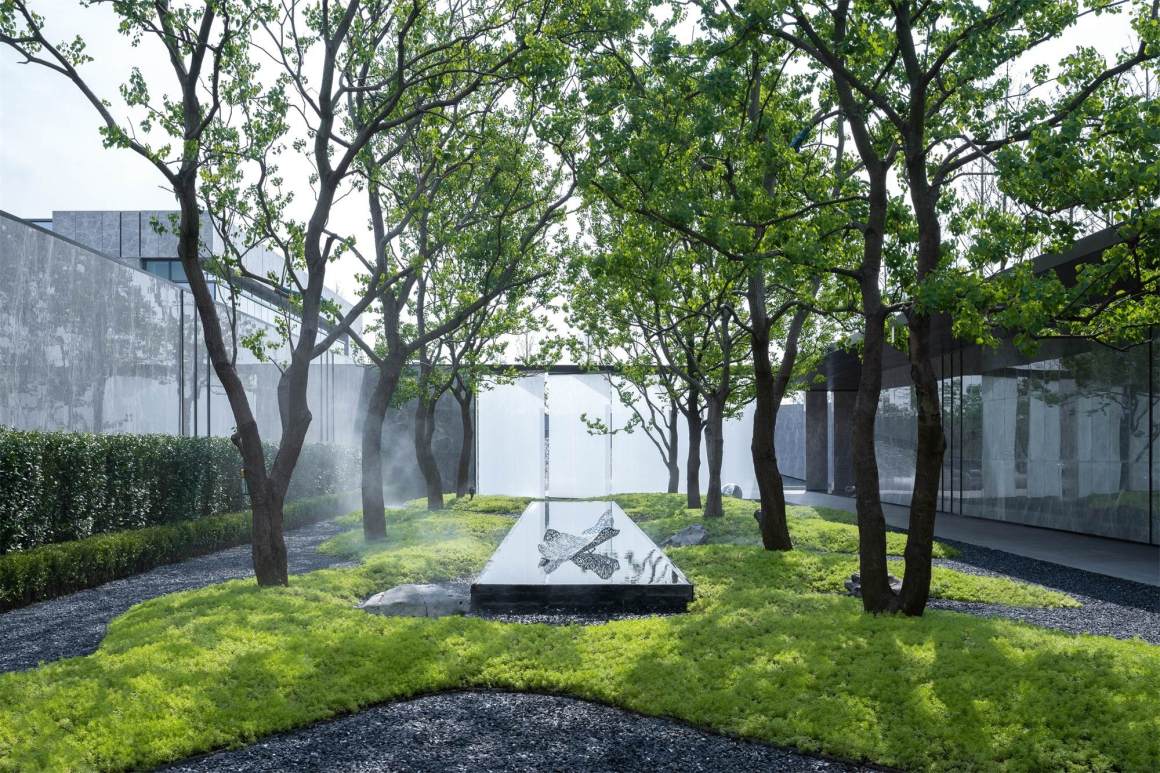

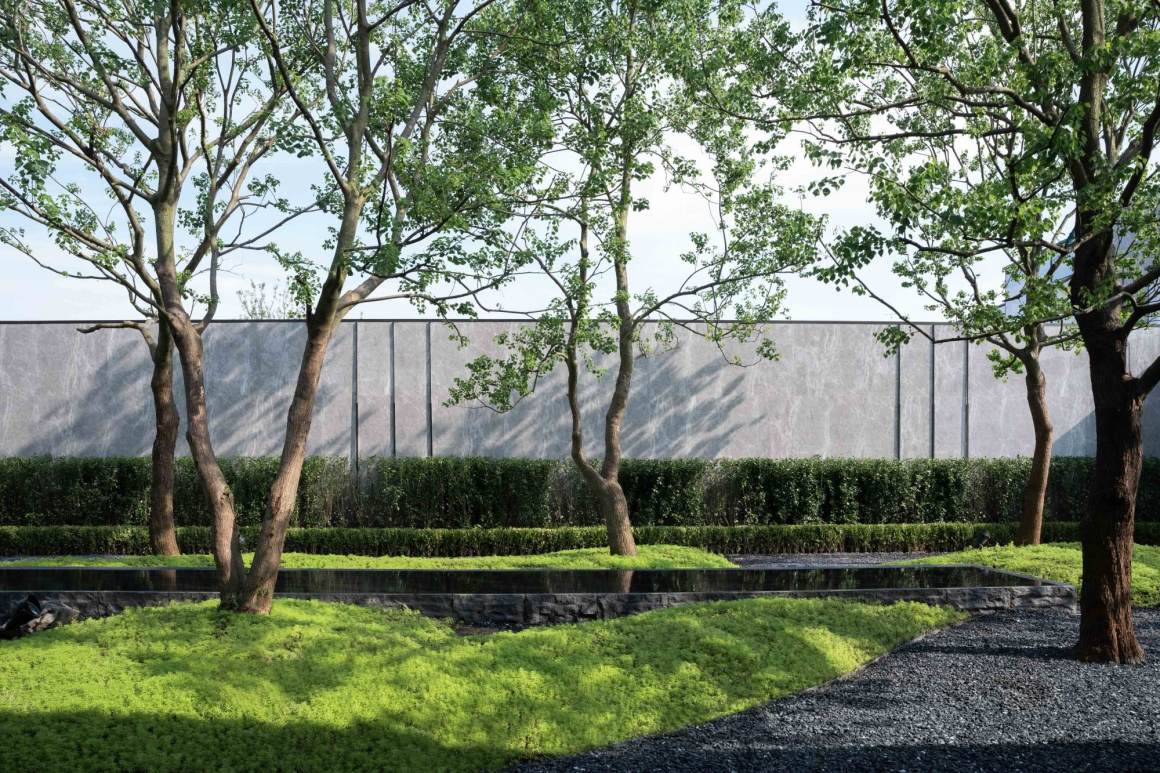
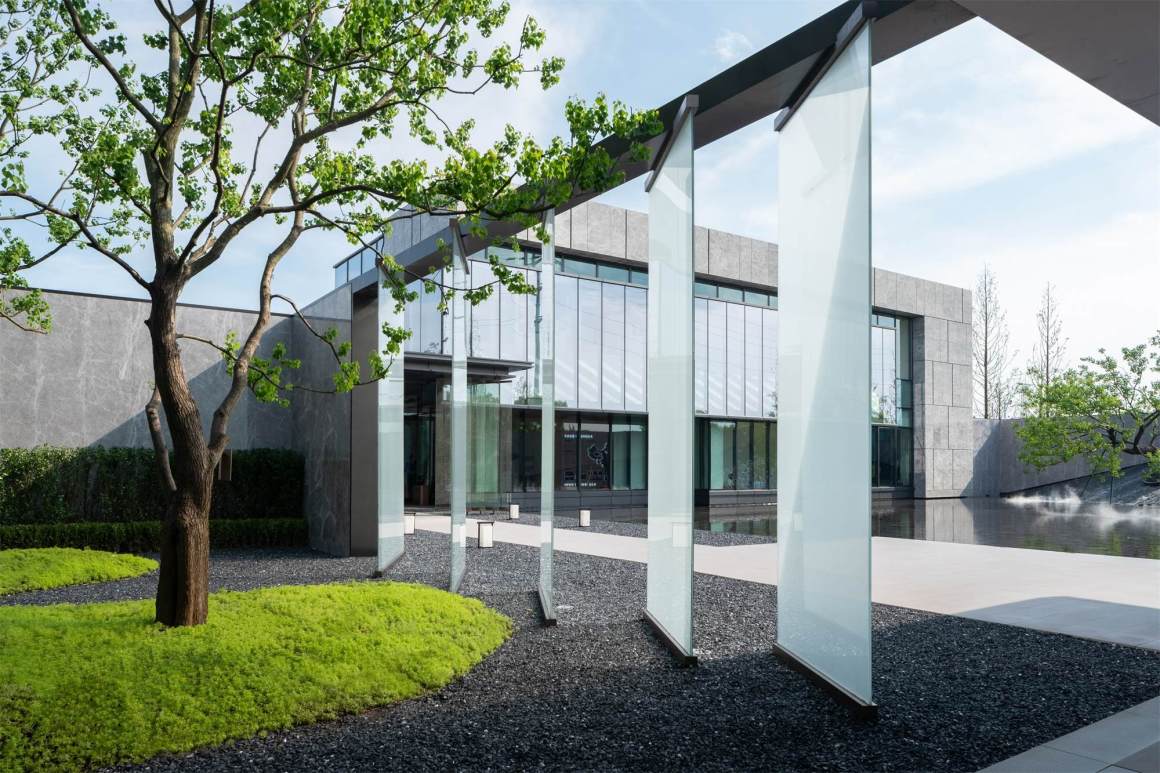
高墙围合而成的开阔水面上,黑色自然面大斜坡陡然而出,水缓缓流动,和起伏的石材表面碰撞擦出白色的浪花,最终落到水面上发出哗啦的声响,与一墙之隔的湿地公园共同营造出自然深林的景观视听体验。
On the open water surface surrounded by high walls, a large black stone with a rough surface creates sound for space. The water splashing on the stone with the wetland park adjacent creates a natural and deep forest landscape audio-visual experience.
▼水院鸟瞰 Aerial view of water house
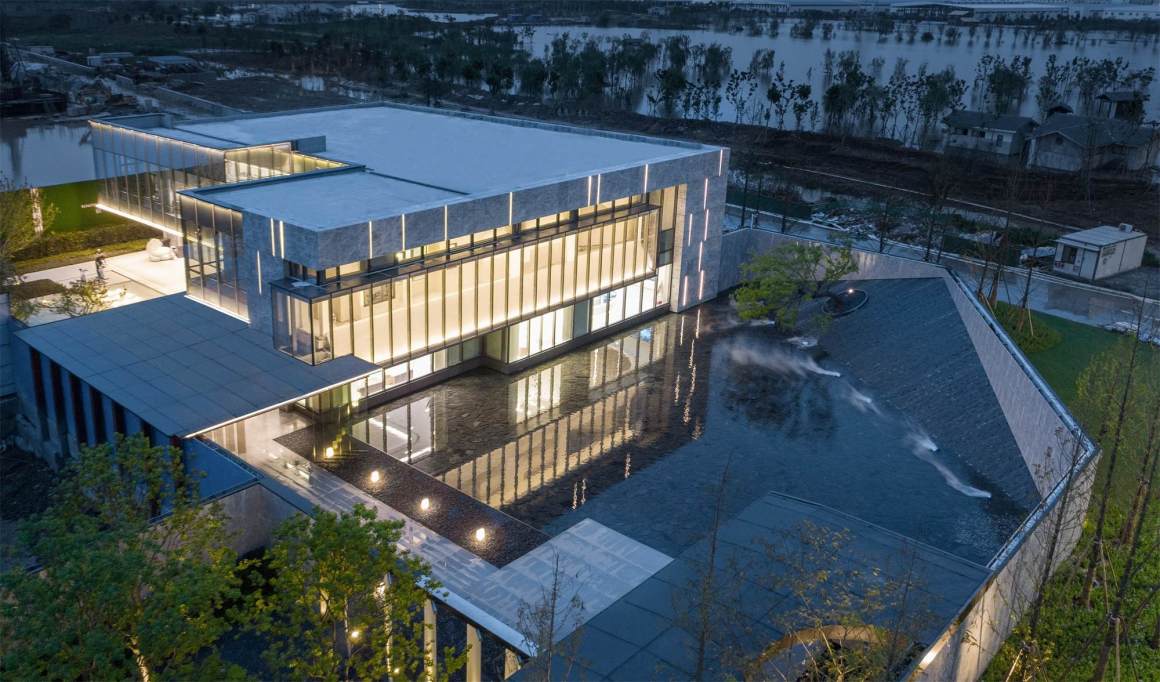

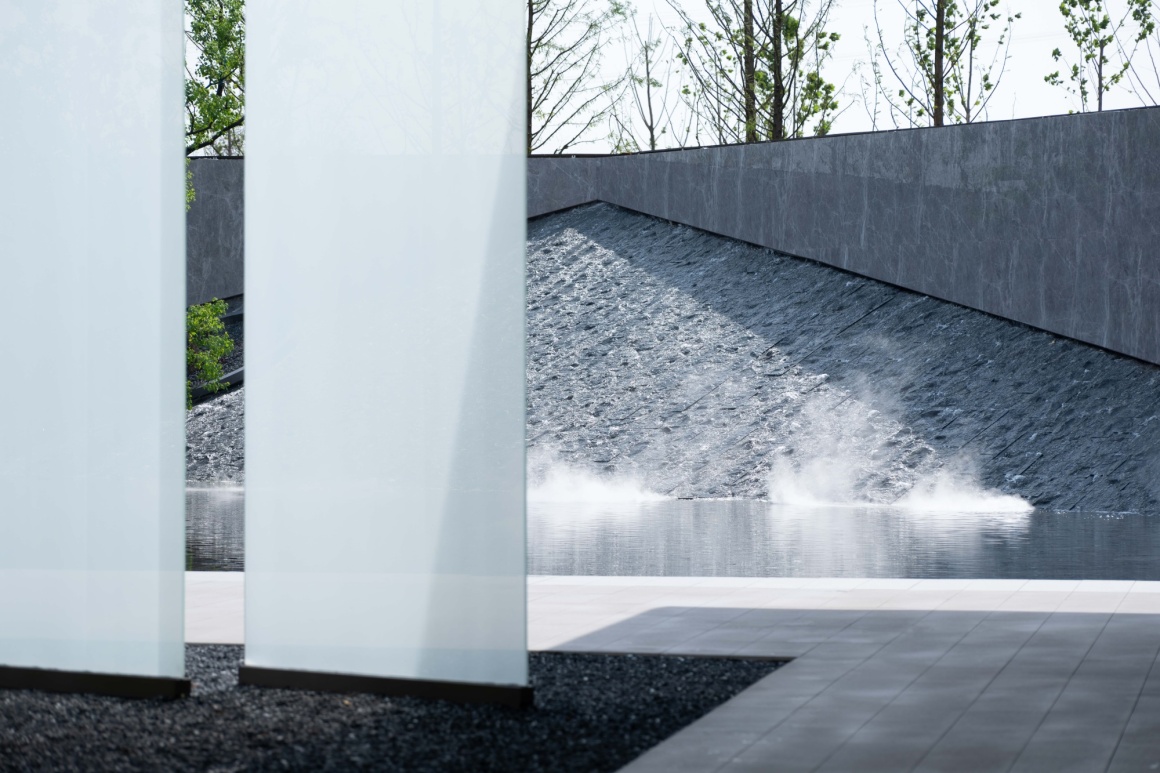
▼细节设计 Detail
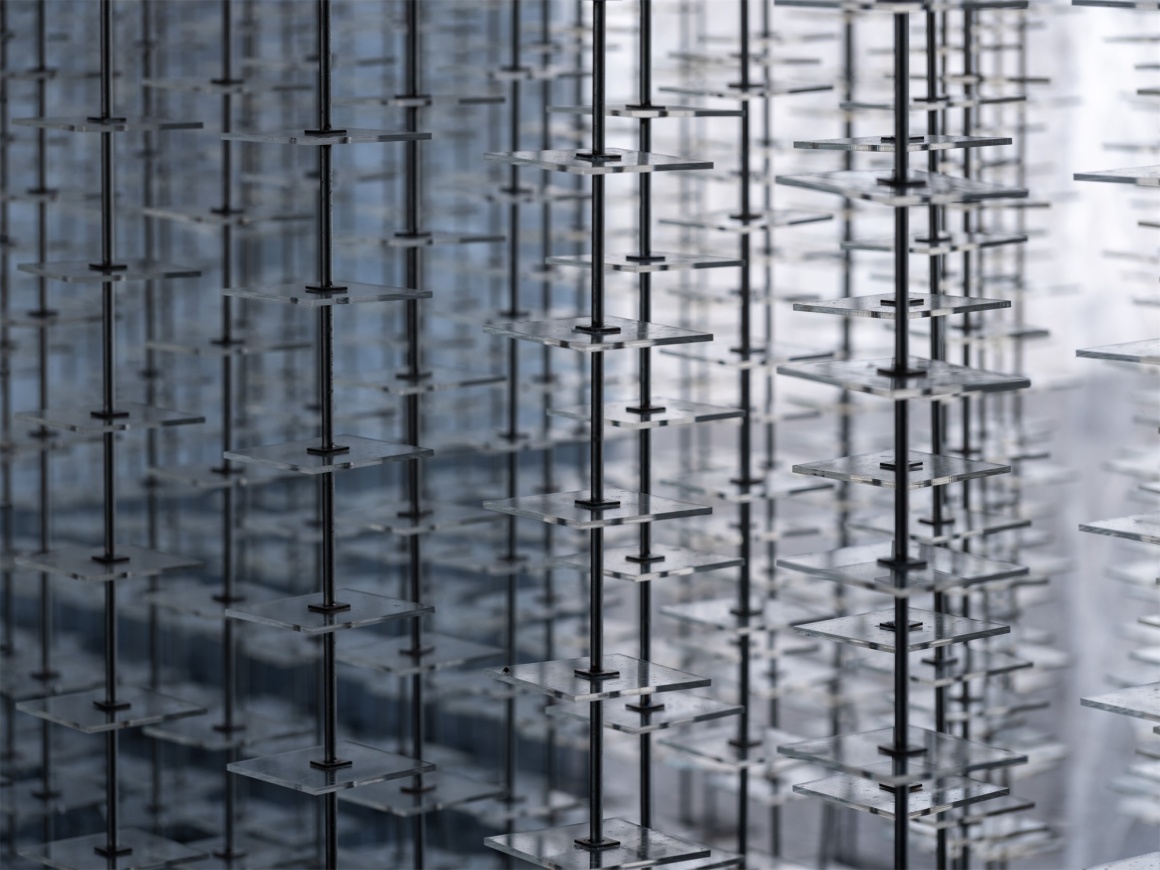
儿童戏水池空间充分诠释了设计希冀传达给业主的生活场景。从售楼处洽谈区透过落地玻璃窗,看着轻盈的水面,由浅及深渐变的淡蓝色,为夏天空间带来一抹清凉;互动动感单车装置,联动水中的涌泉,传递出乐活精神;阿基米德取水器、喷水枪等戏水设施引起孩童的兴趣,争先入水玩闹;侧边榉树林荫下,成为休闲洽谈区、家长看护区;轻松现代的休闲廊架提升场地的品质感和参与感。
The children’s water feature fully interprets the life scene that the design hopes to convey to the clients. The blue color of the light water surface turns to dark gradually from shallow to deep refreshing the summer space. The interactive bike links the springs in the water and conveys a happy life spirit. Archimedes water dispensers, water spray guns, and other water-playing facilities arouse children’s interest. Under the shade of the beech trees becomes a leisure negotiation area and parent care area. A relaxing and modern leisure corridor enhances the spatial quality and the sense of participation.
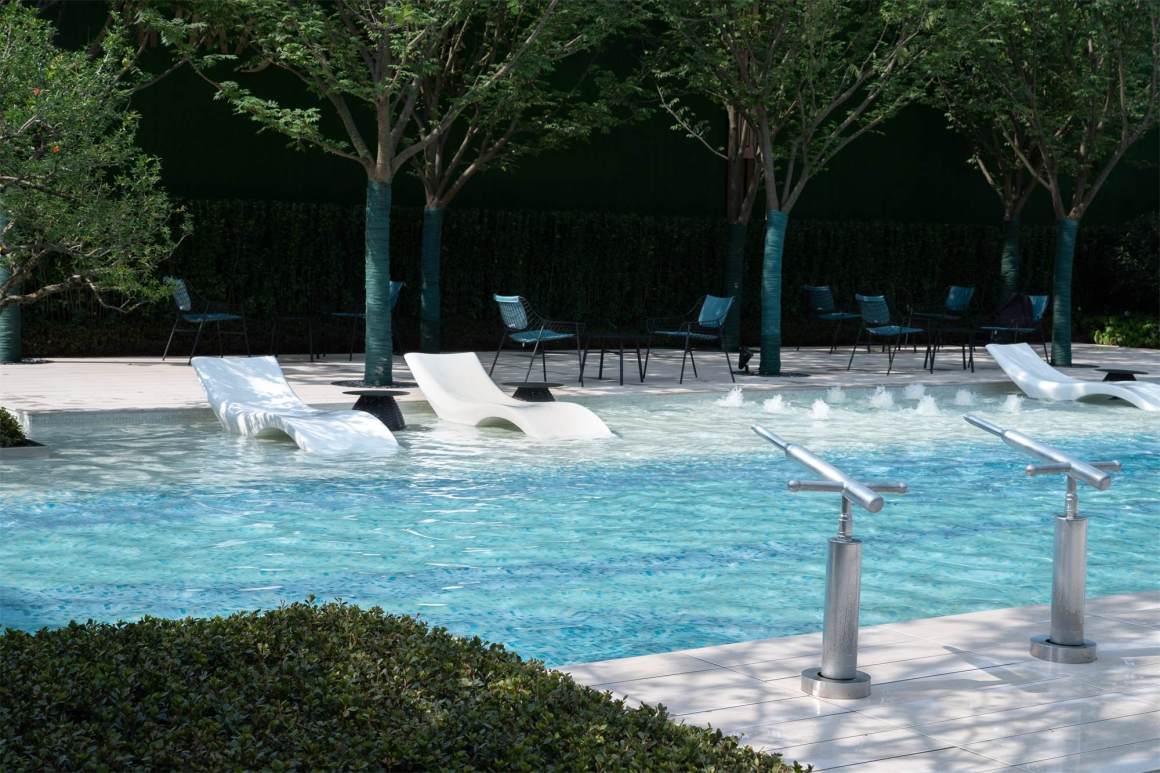

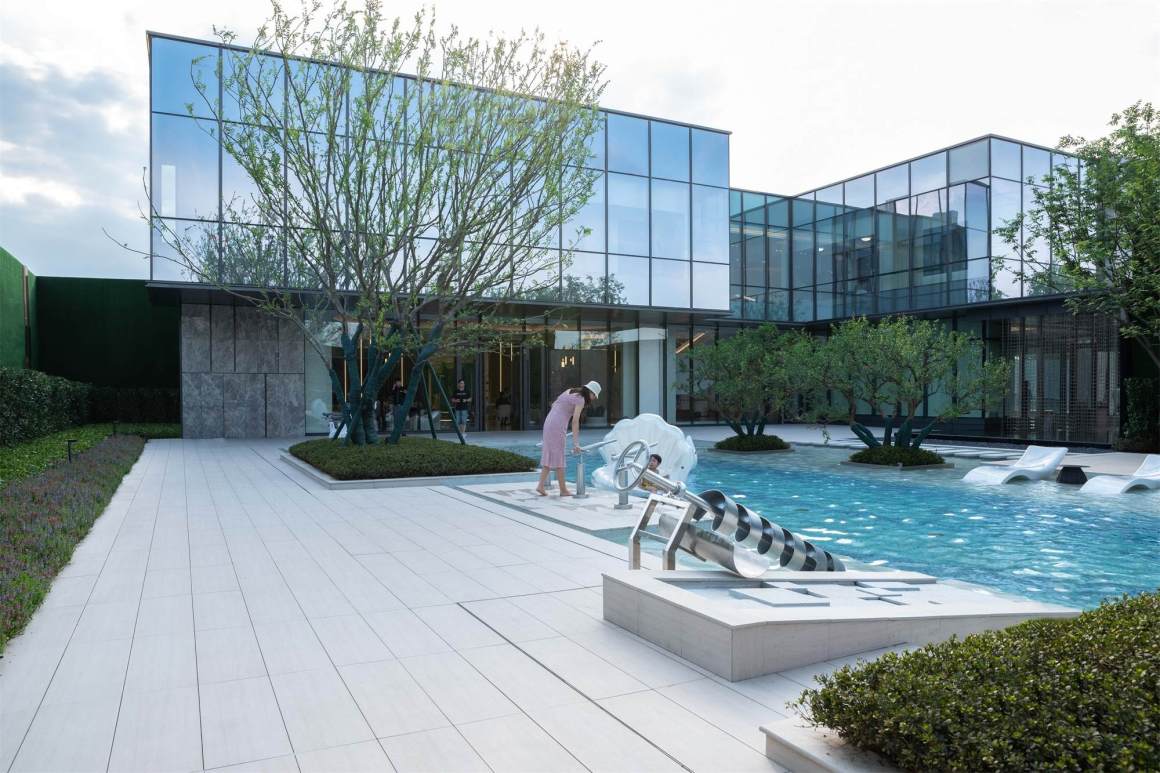
▼戏水池空间灯光效果 Lighting effect of the water feature

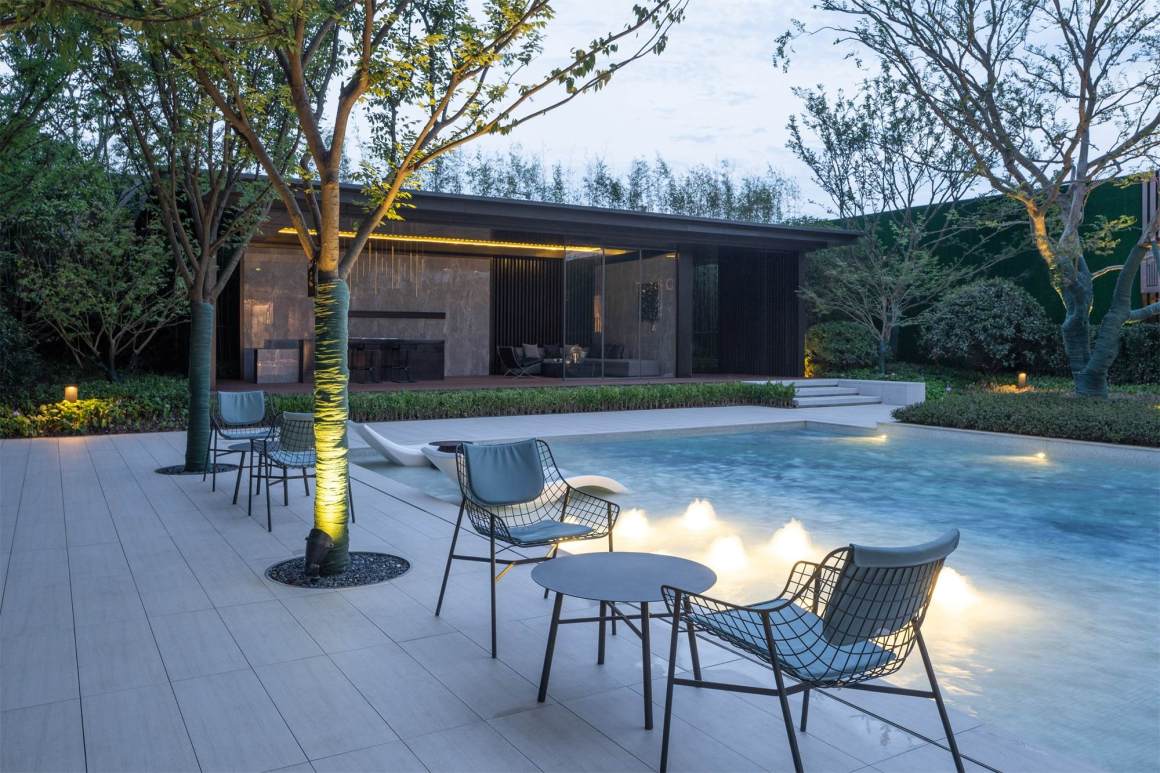
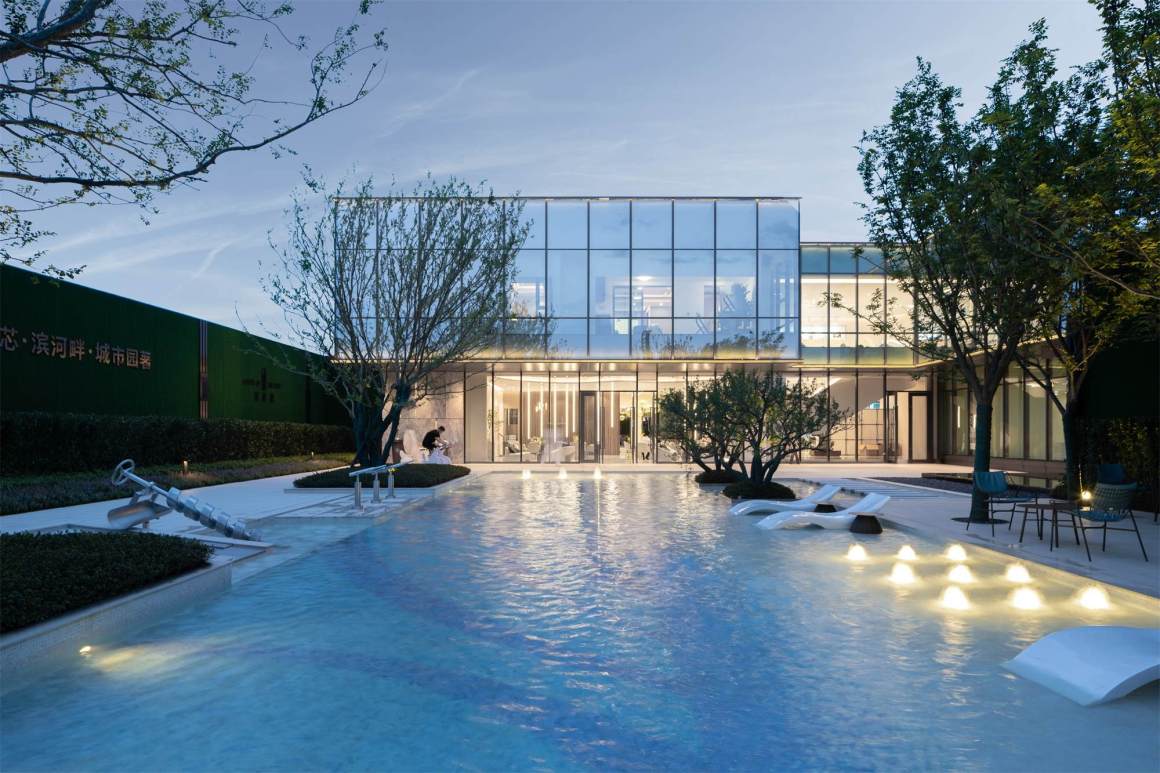
精细化施工过程,确保最终落地效果与预期效果一致。
Refine the construction process to ensure that the final effect is consistent with the expected.
▼黑山石与不锈钢结合 The combination of black mountain stone and stainless steel
▼渐变玻璃的探索 Exploration of gradient glass
▼斜坡水景出水节点 Landscape node of water feature for sound
每个节点都经过反复的推敲与实验,只为达到满意的呈现效果。
Each node has undergone repeated scrutiny and experimentation to achieve a satisfactory presentation effect.
▼实景光影 Real scene light and shadow photos
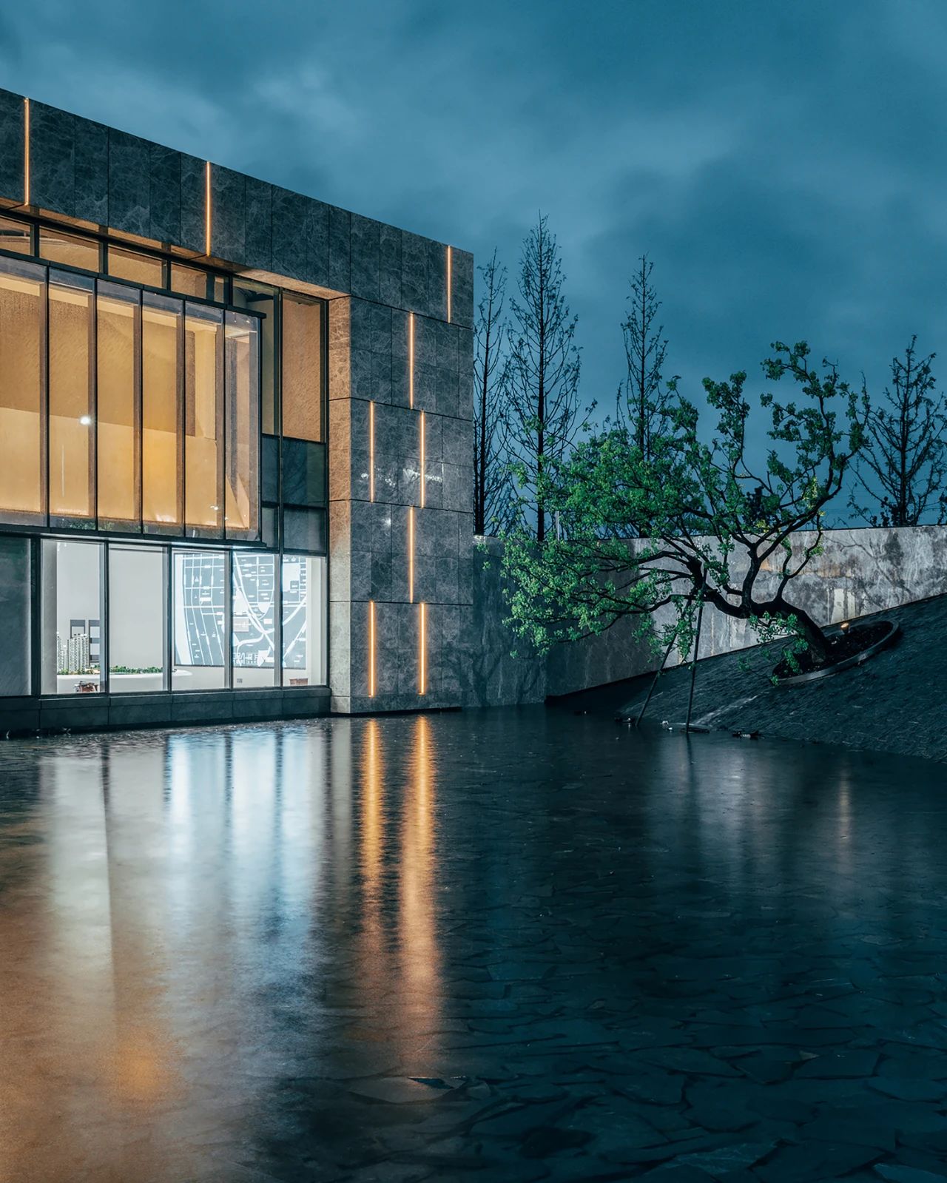
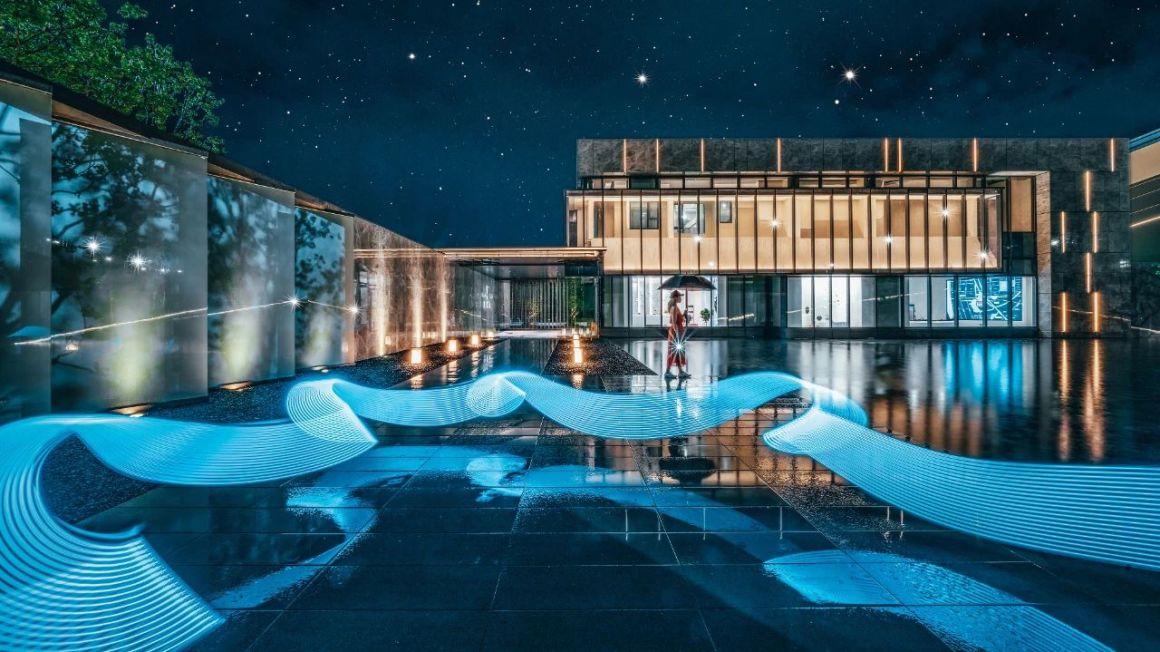

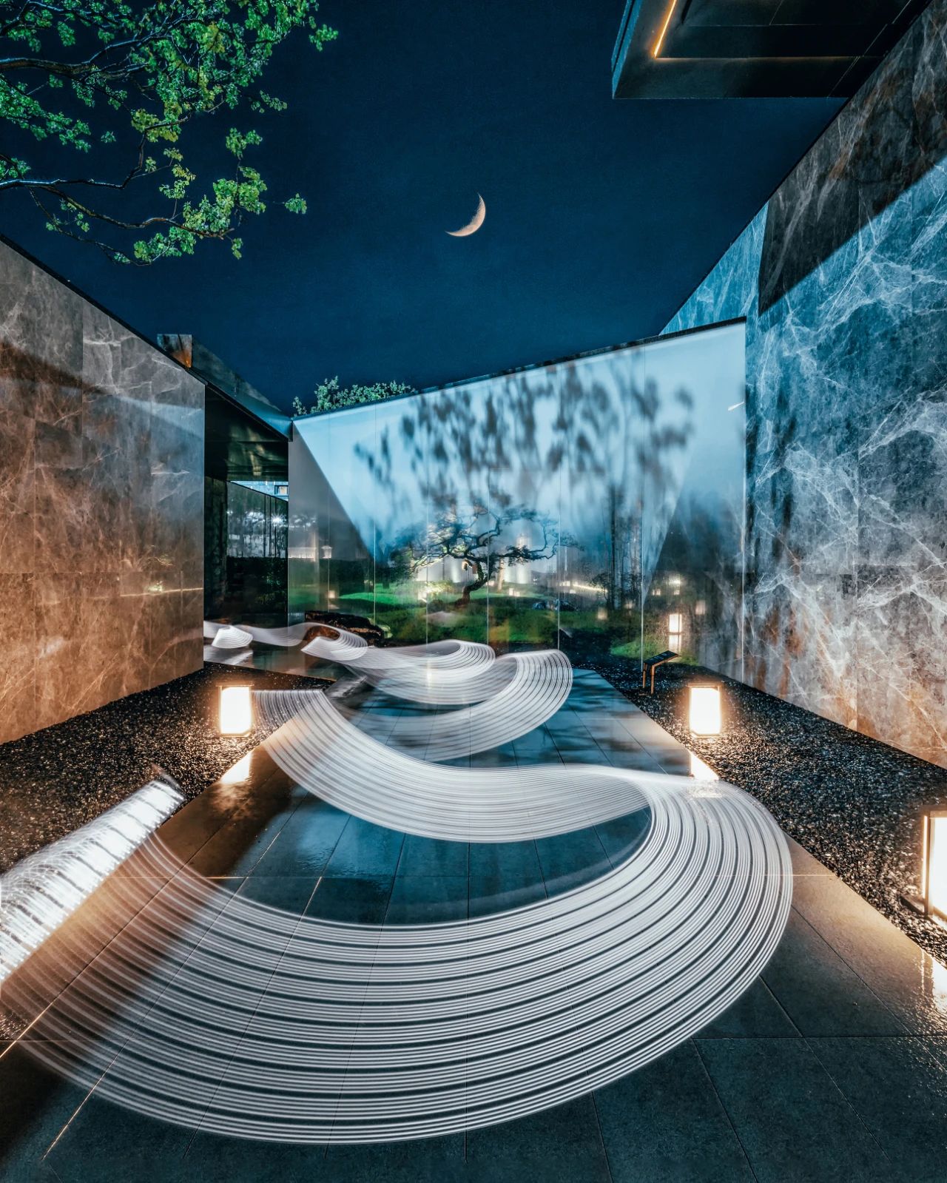
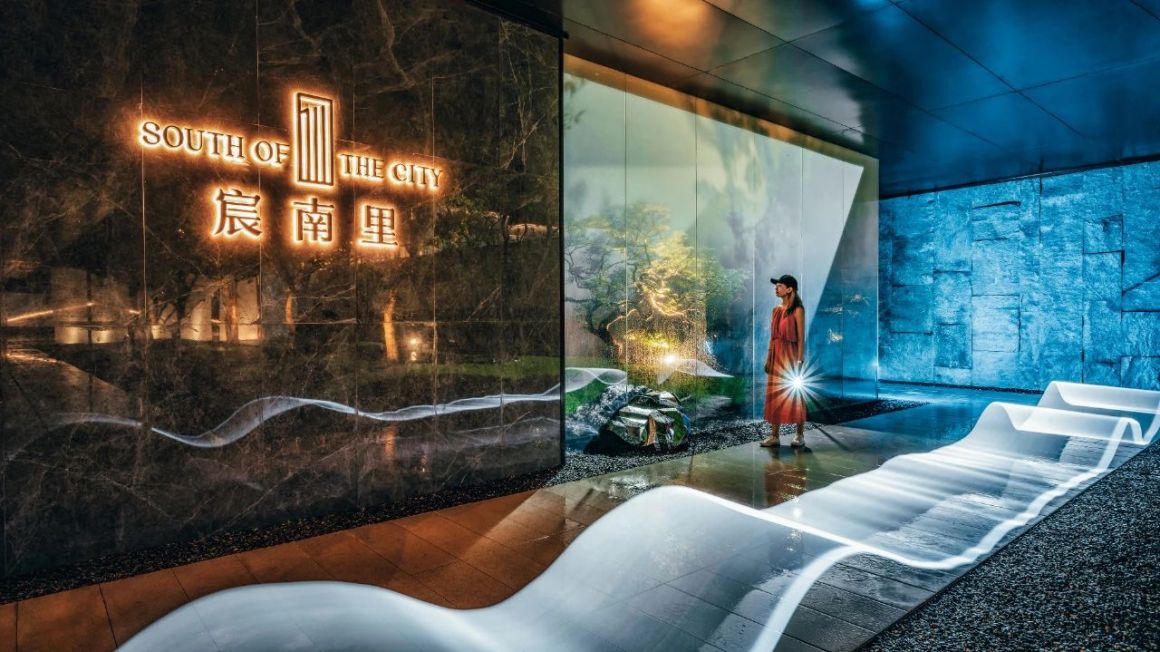
项目名称: 南昌金茂 · 宸南里
完成年份: 2020年6月
项目面积: 5000㎡
项目地点: 江西省南昌市
景观设计: DDON笛东
主创设计师: 雒桐、梁潇予
设计团队: 黄海、刘靖媛、郑土秀、游芳华、于玉贞、曹新阳、陈相频、朱文君、陈名海、普秋丽、蔡嘉泰
客户/开发商:金茂华中南昌公司
合作方:上海方大建筑设计有限公司、上海棕榈生态城镇开发有限公司-江西区域(肖亮、肖欣椿、张孝文)
摄影师: 邱日培
Project name: Nanchang Jinmao · South of The City
Completion: June 2020
Project area: 5000㎡
Location: Nanchang City, Jiangxi Province, China
Landscape design: DDON
Chief designers: Luo Tong, Liang Xiaoyu
Design team: Huang Hai, Liu Jingyuan, Zheng Tuxiu, You Fanghua, Yu Yuzhen, Cao Xinyang, Chen Xiangpin, Zhu Wenjun, Chen Minghai, Pu Qiuli, Cai Jiatai
Client / Developer: Jinmao Nanchang Company in Central China
Partners: Shanghai TONTSEN, Shanghai Palm Eco-Town Development Co., Ltd. – Jiangxi region (Xiao Liang, Xiao Xinchun, Zhang Xiaowen)
Photography: Arch.QW
更多 Read more about: DDON笛东


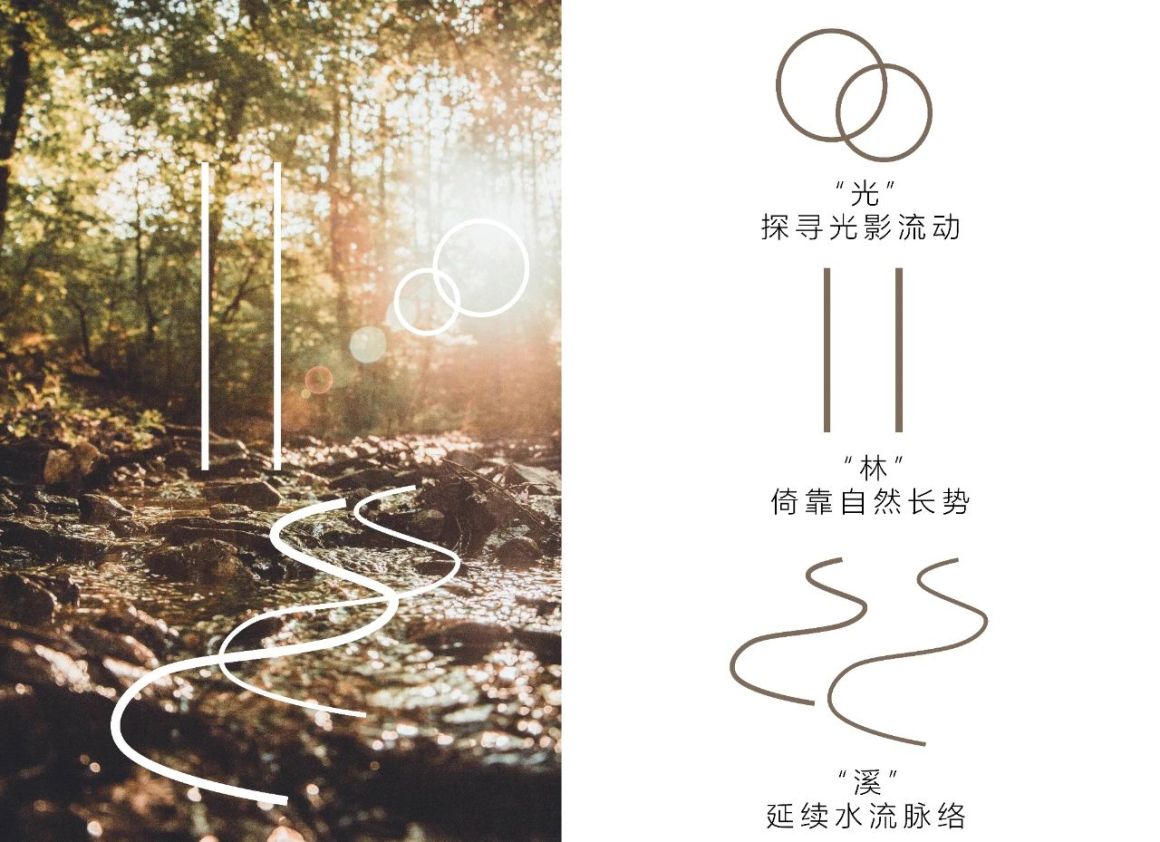
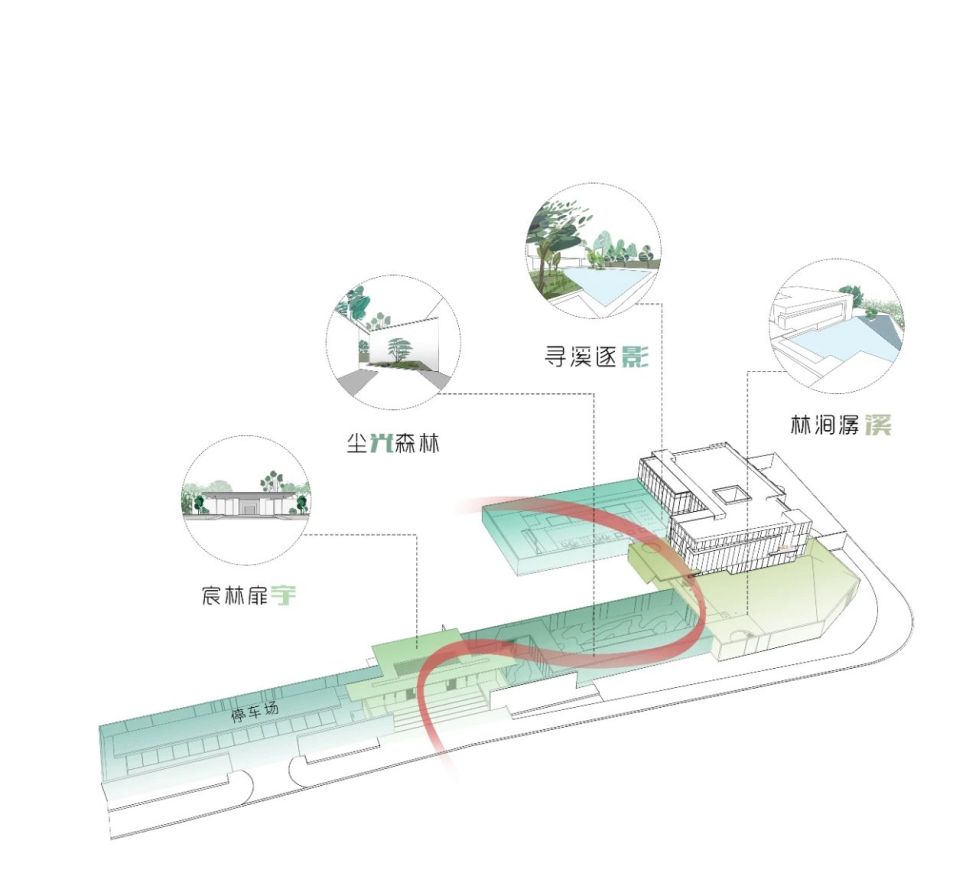
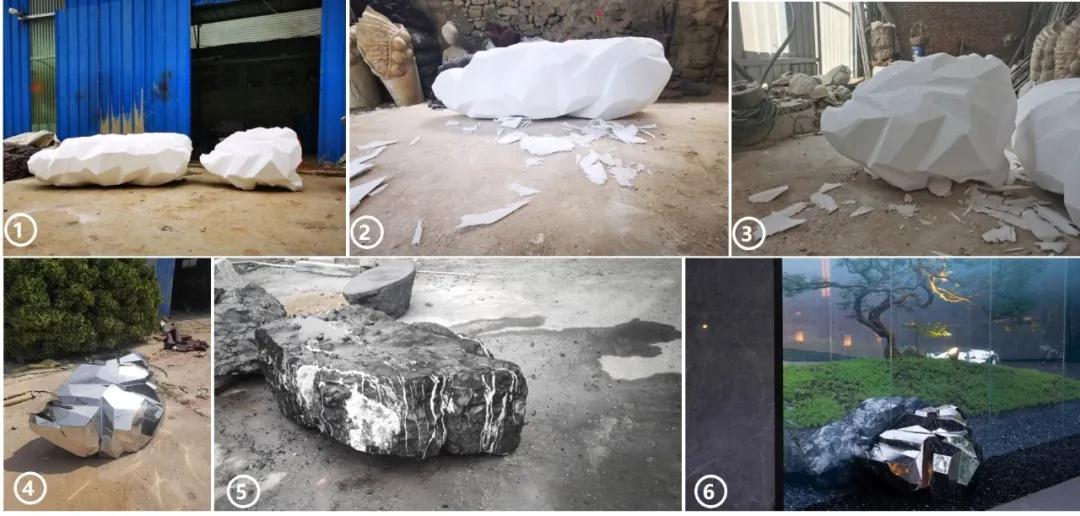

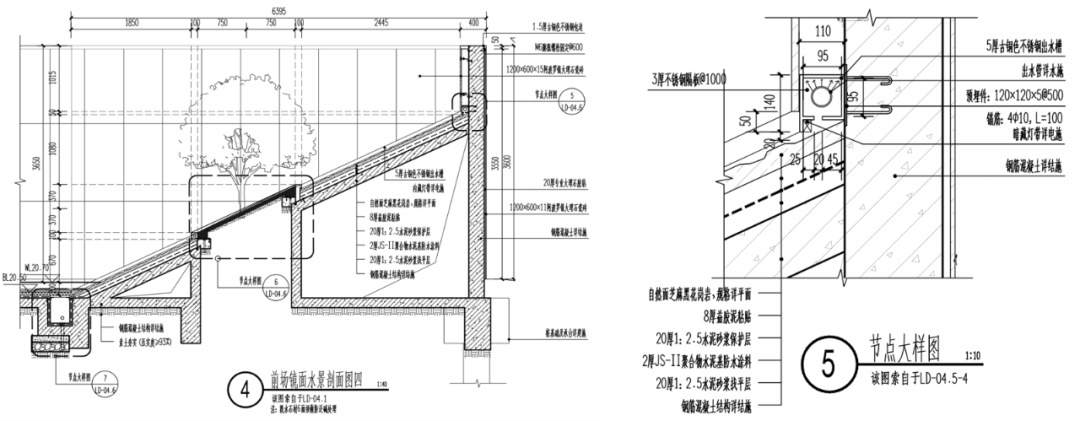


0 Comments