本文由 三益中国 授权mooool发表,欢迎转发,禁止以mooool编辑版本转载。
Thanks SUNYAT for authorizing the publication of the project on mooool, Text description provided by SUNYAT.
三益中国:「我是大自然的门徒,我坚定地认为建筑应该与自然融为一体。」——建筑师 赖特
SUNYAT:“Building becomes architecture only when the mind of man consciously takes it and tries with all his resources to make it beautiful, to put concordance, sympathy with nature, and all that into it. Then you have architecture.” —— Frank Lloyd Wright
紫金山作为江南四大名山之一,有“金陵毓秀”的美誉,不仅是南京名胜古迹荟萃之地,更是南京的标志和象征。
南京紫金智谷总部园坐落于紫金山脚,地处“紫金山-灵山-龙王山”生态廊道,园区总建筑面积约7万平方米,位于栖霞区马群科技园区核心板块、产业、人才聚集地,是三益携手招商蛇口在紫金山沿脉黄金地段,打造的一座以“人工智能”和“互联网+”为主导产业的创新科技园。
As one of the four famous mountains in Jiang Nan, Zijin Mountain has the reputation of “Jinling Yuxiu”. It is not only a gathering place of historical sites in Nanjing, but also a symbol and symbol of Nanjing.
Nanjing Zijin Zhigu Headquarters Park is located at the foot of Zijin Mountain, in the ecological corridor of “Zijin Mountain-Lingshan-Longwang Mountain”, with a total construction area of about 70,000 square meters. The gathering place is an innovative science and technology park with “artificial intelligence” and “Internet +” as the leading industries built by Sunyat and China Merchants Shekou Industrial Zone Holdings Co., Ltd. in a prime location along the Zijin Mountain.
▽园区坐落于紫金山脚 The park is located at the foot of Zijin Mountain

▽产业服务区 Industrial service area

▽产业加速区 Industrial acceleration zone

▽产业总部区 Industrial Headquarters Area

# 以EOD模式打造产业有机生命”智能体” # To build industrial organic life ” Intelligent Building” with EOD model
作为南京城东“环紫金山”区域内首个以人工智能产业为核心定位的产业载体,南京紫金智谷总部园致力于打造一座以人工智能为主导,以跨界融合为特色,以创新创业为聚力的高端绿色生态总部基地。
As the first industrial carrier with artificial intelligence industry as the core positioning in the “Around Zijin Mountain” area in the east of Nanjing, Nanjing Zijin Zhigu Headquarters Park is committed to building an artificial intelligence-led, cross-border integration as a feature, innovation and entrepreneurship. It is the high-end green ecological headquarters base of cohesion.
▽园区可远眺紫金山景 The park can overlook the Purple Mountain

园区整体规划设计采用生态环境导向的开发模式(EOD模式),采取“外部延绵山景+内部共享花园”的设计理念以及“巨型花园景观中轴”的设计概念,从紫金山景观入手,通过整体的量身定制,扩大景观视野角度,与远处紫金山景形成互动,打造出一座产业有机生命“智能体”,完美呈现了人与自然与空间的融合关系。
The overall planning and design of the park adopts the ecological environment-oriented development model (EOD model), adopts the design concept of “external stretches of mountain scenery + internal shared garden” and the design concept of “giant garden landscape axis”, starting from the Zijin Mountain landscape, through the overall Tailor-made, expand the perspective of the landscape, interact with the Zijin Mountain in the distance, and create an industrial organic life ” Intelligent Building “, which perfectly presents the integration relationship between human, nature and space.
▽园区整体规划设计采用EOD模式 The overall planning and design of the park adopts EOD mode

#01 生态体验型人工智能“绿谷” Eco-experience AI “Green Valley”
生态环境保护与产业发展是互为助力的,产业园既是一个高效的生产基地,更应当是一个绿色生态的大花园,此次园区规划设计以强烈的共享花园中轴为主旨,贯穿始终,打造出一个生态无界的人工智能“绿谷”。
Ecological environmental protection and industrial development are mutually supportive. The industrial park is not only an efficient production base, but also a large green and ecological garden. The planning and design of the park is based on a strong shared garden axis. Create an ecologically boundless artificial intelligence “Green Valley”
▽生态无界的人工智能“绿谷”Artificial Intelligence ‘Green Valley’ without boundary

无界共享,花园中轴 Sharing without boundary, garden axis
紫金山,又称钟山,作为南京“绿肺”,拥有优良的生态环境和自然景观,满山苍翠,山光与水色齐收,是非常难得的景观资源。项目坐落于紫金山脚,基地西侧为主要景观面,视野可无遮挡眺望紫金山。因此设计从紫金山景观入手,分析基地不同位置对紫金山的观赏角度,最大化实现外部借景。
Zijin Mountain, also known as ZhongShan Mountain, as Nanjing’s “green lungs”, has an excellent ecological environment and natural landscape. The project is located at the foot of Zijin Mountain. The west side of the base is the main landscape surface, and the view can be unobstructed to overlook Zijin Mountain. Therefore, the design starts from the Zijin Mountain landscape, analyzes the viewing angles of Zijin Mountain from different locations of the base, and maximizes the external borrowing.
▽设计理念 Design concept
建筑师将紫金山景作为终极远眺点,在场地内以园区入口为起点,营造了一条花园景观中轴,并在端部打开,扩大景观视野角度,与远处紫金山景形成互动。同时以此花园中轴串联所有AI业态,充分利用场地条件,将建筑尽量置于南北两侧,最大化释放共享花园。
The architect took Zijin Mountain as the ultimate viewing point. Starting from the entrance of the park, the architect created a central axis of the garden landscape, and opened it at the end to expand the view angle of the landscape and interact with the Zijin Mountain in the distance. At the same time, the central axis of the garden connects all AI formats, makes full use of the site conditions, and places the buildings on the north and south sides as much as possible to maximize the release of the shared garden.
▽与远处紫金山景形成互动 Interaction with the distant Zijin mountain view

▽绿色生态的花园环境 Green ecological garden environment

▽最大化释放共享花园 Maximize the release of the shared garden

形体错动,景观渗透 Form dislocation, landscape penetration
园区建筑虽贴临基地边界,但建筑师利用建筑形体的错位,在视觉上形成了错落有致、富有变化的立面效果,同时在空间上让园区有了收放自如的呼吸感。交错的形体对内让中轴紫金山景观可以渗透至每一个办公组团,对外可以将广场和院落还给城市,并将城市景观纳入场地,让园区与城市有了相互交融、相互渗透的感觉。
Although the buildings in the park are close to the boundary of the site, the architects used the dislocation of the buildings to visually form a well-proportioned and varied façade effect, and at the same time give the park a sense of breathing freely. The staggered shapes allow the central axis Zijin mountain landscape to penetrate into each office group, and the square and courtyard can be returned to the city externally, and the urban landscape can be incorporated into the site, so that the park and the city have a feeling of mutual integration and mutual penetration.
▽景观渗透分析 Landscape penetration analysis
▽园区景观中轴面向紫金山打开 The central axis of the park landscape opens towards the Purple Mountain
开放包容的布局设计,使园区内外均可到达花园景观中轴,人们可以在景观中轴上进行互动、交流,也可以在每个建筑组团错落的庭院中进行休憩、活动。整个园区仿佛一个生态无界、交流无界、互动无界的共享花园。
The open and inclusive layout design enables both the inside and outside of the park to reach the central axis of the garden landscape. People can interact and communicate on the central axis of the landscape, and they can also take rest and activities in the scattered courtyards of each building group. The whole park is like a shared garden with boundless ecology, boundless communication and boundless interaction.
▽错落有致的建筑形体 The scattered architectural form

▽花园景观中轴 Garden landscape central axis

▽中轴下沉广场 The central axis sinks into the square
品质规划,人车分流 Quality planning, Pedestrian system separated from vehicle system
园区的主入口设在基地东侧,沿景观中轴从东至西依次为产业服务办公、孵化型办公以及产业总部,同时结合景观中轴设置部分园区配套,如下沉广场、体验花园等,增加园区体验的丰富度,为园区营造更好的环境。
The main entrance of the park is located on the east side of the base, along the landscape axis from east to west for the industrial service office, incubation office and industrial headquarters, while combining the landscape axis to set up some park supporting facilities, such as sunken square, scenario garden, etc., increasing the richness of the park experience and creating a better environment for the park.
▽流线分析及功能布局 Streamline analysis and functional layout
中轴景观的置入让园区总体布局自然形成清晰的人车分流流线。车行外围,可以到达每栋办公单体准确落客,同时在南北道路两侧设置适量的停车位,方便进行地面停车。人行则进入场地内部后分流,沿中央景观步移景异的同时,便可到达办公地点,真正做到人车分流,互不干扰。
The placement of the central landscape axis allows the overall layout of the park to naturally form a clear flow of people and vehicles. Outside the vehicle, you can reach each office unit to drop off passengers accurately, meanwhile setting up an appropriate amount of parking spaces on both sides of the north and south roads to facilitate ground parking. Pedestrian flow is diverted when enter the interior of the site, along the central landscape to change the scenery step by step at the same time, you can reach the office location, literally achieving the diversion of people and vehicles, not interfering each other.
▽车行外围 The car outside

▽人行内部景观花园 Pedestrian interior landscape garden

▽绿色生态的庭院景观 Green ecological garden landscape

#02 多维交互的未来办公场景体验 Multidimensional interactive future office scene experience
在建筑设计上,无论是办公产品,还是配套产品,三益都强调从单调呆板走向灵活多元,从传统封闭走向开放互动,设计希望通过重塑园区中的人际关系与产业网络,打造出有温度的产业办公环境和多元互动的工作场景。
In terms of architectural design, whatever it is office products or supporting products, Sunyat always emphasizes the transition from monotonous and rigid to flexible and diverse, from traditional closed to open interaction, and the design hopes to create a warm industrial office environment and a multi-interactive work scene by reshaping the interpersonal relationship and industrial network in the park.
▽总部办公产品 Headquarters Office products

产品模块,灵活多变 Product modules, flexible and changeable
设计充分考虑了园区的适应性与灵活性,将景观价值高,私密性好的西侧作为销售,东侧作为自持。销售区在满足规划要求分割单元为300平米的前提下,建筑师研发出“品字形”新产品,将建筑以模块的形式置于场地之上,模块单位可分可合,产品组合灵活多变,为企业提供了多种多样的办公空间选择。
The design fully considers the adaptability and flexibility of the park, and regard the west side with high landscape value and good privacy as sell products, and the east side as self-owned products. Under the meeting premise of planning requirements for the division unit of 300 square meters in sales area , we architects developed a new product of “品glyph “, which places the building on the site in the form of modules, the module units can be divided and combined, and the product portfolio is flexible and changeable, providing enterprises with wide range of office space options.
▽灵活多变的产品模块 Flexible product modules
企业可以根据自己的需求选择“品字形”的任意羽翼或者其中某层进行入驻,还可以在企业发展之后,选择独立的一整栋办公总部,满足企业的可生长性。同时“品字形”的建筑形态,让每一个建筑体块都实现了三面采光,产生出一种独栋感,满足不同企业多元化的需求,凸显企业形象。
Enterprises can choose any wing of the “pin glyph” or one of the floors to settle in according to their own needs, and they can also choose an independent office headquarters to meet the growth of the enterprise after the development of the enterprise. At the same time, the architectural form of “品glyph ” allows each building block to achieve three-sided lighting, generating a sense of independence, meeting the diversified needs of different enterprises and highlighting the corporation identity.
▽设计将建筑以模块的形式置于场地之上 The design places the building on the site in the form of modules

▽“品字形”的建筑形态 The architectural form of “zigzag”

▽企业可以根据自己的需求选择任意模块 Enterprises can choose any module according to their own needs

▽每一个体块都产生出“独栋感” Each volume creates a “sense of isolation”


体块交错,互动体验 Staggered volumes, interactive experience
建筑师将编织交错的设计理念延续到建筑设计层面。将园区入口处AI服务中心和AI研习中心两栋原本方正的形体进行体块交错,形成了错落有致、富有变化的立面效果,同时增加交流灰空间,与周边空间形成互动。
The architects carried on the design concept of weaving interlacing to the level of architectural design. The two original square shapes of the AI Service Center and the AI Learning Center at the entrance of the park are interlaced, forming a staggered and varied façade effect, while increasing the communication gray space and interacting with the surrounding space.
▽编织交错的设计理念 The design concept of weaving interlace
▽错落有致的立面效果 Staggered facade effect


产业总部区的“品字形”建筑,同样在局部进行体块交错,释放出更多的体验场所,形成形式多变的露台空间与紫金山及景观中轴互动,既模糊了室内外的界限,又为使用者创造出更多的交流、休憩和观景空间。
The “品glyph ” buildings in the industrial headquarters area are also staggered in the partial area, releasing more experience places, forming a variety of terrace spaces to interact with ZI JIN mountains and the landscape central axis of the landscape, which not only blurs the boundaries between indoor and outdoor, but also creates more communication, rest and viewing space for users.
▽建筑体块生成图解 Generating diagram of building volume
▽形成多变的露台空间与景观互动 Forming a changeable terrace space to interact with the landscape


#03 精细化设计成就艺术品质 Refined design achieves artistic quality
在设计过程中三益的建筑师始终坚持以高品质、精细化设计为出发点,全程把控设计服务品质,重视建造细节以及空间体验,最终让园区得以高品质地呈现。
In the process of design, Sunyat‘s architects always insist high-quality, refined design as the starting point, controlling the quality of design services throughout the whole process, emphasize construction details and space experience, and finally let the park be presented with high quality.
▽建筑细部 Architectural details

双墙体系,典则俊雅 Double-wall system, classical is elegant
建筑立面设计采用幕墙+窗墙的外墙体系,以相交编织及顺势渐变的手法呼应人工智能之理念,在满足业主对立面成本控制的条件下,既丰富了建筑立面效果,也为设计增添一丝趣味。
The building façade design uses curtain wall + window wall for the external wall system, echoes the concept of artificial intelligence with the method of intersecting weaving and homeopathic gradient, and under the condition of satisfying the owner’s budget of elevation, it not only enriches the building façade effect, but also increase interests to the design.
▽立面设计采用幕墙+窗墙的外墙体系 The facade design adopts the exterior wall system of curtain wall + window wall


设计在园区对外展示界面及面向紫金山和景观中轴的界面,主要采用幕墙,不设置开启扇,提供更好的展示及观景效果;在有对视的建筑消极面,采用窗墙体系,窗洞形式的设计减少了建筑的对视,满足了建筑自然排烟的需求,同时其有序列的开洞方式也弱化了开启扇对立面的影响。
Design in the park’s external display interface and the interface facing the ZI JIN Mountain and the landscape axis, the curtain wall is mainly used, and no opening fan is set up to provide better display and viewing effects; In the negative side of the building with visual view, the window wall system is adopted, and the design of the window hole form reduces the visual view of the building, which meets the needs of the natural smoke exhaust of the building, and its sequential opening method also weakens the influence of the opening fan opposite.
▽主要展示面及景观面采用幕墙 The main display surface and landscape surface are curtain walls
精雕细琢,编织立面 Crafted,woven facade
极具视觉张力的渐变窗洞造型及编织状的窗墙体系,看似简单,但要达到完美的效果却很难。渐变的窗洞通常都是采用涂料,看起来不够精致,因此建筑师与幕墙沟通精细化设计,定制了很细的窗套,并把窗框的副框钉到窗套中,从而达到理想的视觉效果。同时窗套型材设计突出墙面,雨天时可以形成滴水,防止墙面产生水渍。
The gradient window shape with great visual tension and the woven window wall system seem simple, but it is difficult to achieve the perfect effect. Gradient window openings are usually made of paint, which does not look delicate enough. Therefore, the architect communicated with the curtain wall to refine the design, customized a very thin window cover, and nailed the sub-frame of the window frame to the window cover to achieve the ideal vision effect. At the same time, the profile design of the window cover protrudes from the wall, which can form dripping water in rainy days to prevent water stains on the wall.
▽极具视觉张力的渐变窗洞造型 The gradual shape of the window hole with great visual tension


而编织状的窗墙体系,建筑师则是在预留窗洞时,考虑到了后期施工及涂料厚度的影响,提前预留了相应的空间,保证了最终编织线条的准确对位。
As for the woven window wall system, the architects took into account the influence of the later construction and the thickness of the paint when reserving the window holes, and reserved the corresponding space in advance to ensure the accurate alignment of the final braided lines.
▽编织状的窗墙体系 Woven window and wall system



在“品字形”建筑有对视的立面,建筑师特别设计了较长纵深的格栅,从而起到消减视觉对视的效果。
In the “品-shaped” building with oppositelooking façades, the architect specially designed a longer and deep grille to reduce the visual effect of looking at each other.
▽利用格栅消减视觉对视 Use grille to reduce visual contact


空间优化,释放层高 Space optimization, release layer height
由于用地位于紫金山脚下,建筑限高为15米。在极致限高条件下如何创造更舒适的办公空间,设计师也想了很多办法,比如风井藏在梁窝内进行最大程度的压缩,尽可能减少对净高的影响;室内局部做镜面吊顶,拉大室内的纵深感;卫生间的管道严格控制在吊顶之上,既不干扰使用者的感受,也维持了外立面干净轻薄的形象。
As the site is located at the foot of Zijin Mountain, the building height limit is 15 meters. How to create a comfortable office space under the condition of extreme height limit, the designer has also thought of a lot of methods, such as the air shaft is hidden between the beams for maximum compression, and the impact on the clear height is minimized; indoor parts are made of mirror ceiling , to enhance the sense of depth in the room; the pipes of the bathroom are strictly controlled on the ceiling, which does not interfere with the user’s feeling, but also maintains the clean and thin image of the facade.
▽局部设计镜面吊顶 Local design of mirror ceiling

▽舒适的办公空间 Comfortable office space

▽ 保证了立面干净轻薄的形象 Ensure the clean and light image of the facade


#招商蛇口全周期人工智能服务体系助推区域发展# China Merchants Shekou full-cycle artificial intelligence service system boosts regional development
1979年,招商蛇口成功打造了中国第一个外向型经济开发区——蛇口工业区。作为产业园区的鼻祖,招商蛇口以40多年的实践经验打造了一座又一座产业园区,积淀了丰厚的园区管理经验,在“产业资源整合能力”、“产品力”以及“提升区域价值能力”方面均处于国内领先地位。2019年至今,更是连续三年蝉联“年度中国产业园区运营商TOP50”第一名。
作为招商蛇口首个以人工智能产业为核心定位的产业载体,紫金智谷积极响应新一代“人工智能”发展规划的国家战略,秉承丰富的“招商系”资源,凭借优越的自然环境,通过整体的量身定制,形成自然生态繁茂、智能生态多元的互联网+人工智能特色主题产业园。
园区聚焦企业全链生态周期,集创新孵化、科技研发、创业投资等多种产业功能于一体,结合AI智慧产业总部区、AI加速孵化中心、AI研习服务中心等功能,为不同需求的入驻企业提供多方位的全面选择,成为企业一流的孵化器,区域创新的发动机。
In 1979, China Merchants Shekou successfully built China’s first export-oriented economic development zone – Shekou Industrial Zone. As the originator of industrial parks, China Merchants Shekou has built a number of industrial parks with more than 40 years of practical experience and accumulated rich experience in industrial park management. This makes it a domestic leader in terms of “industrial resource integration capability”, “product power” and “capacity to enhance regional value”. Since 2019, it has been ranked first in the “Top 50 Chinese Industrial Park Operators of the Year” for three consecutive years.
As China Merchants Shekou’s first industrial carrier with artificial intelligence industry as its core positioning, Zijin Zhigu actively responds to the national strategy of the new generation of “artificial intelligence” development plan, adhering to the rich “China Merchants Group” resources, relying on the superior natural environment, through the overall Tailor-made to form an Internet + artificial intelligence characteristic theme industrial park with lush natural ecology and diversified intelligent ecology.
The park focuses on the ecological cycle of the whole chain of enterprises, integrates various industrial functions such as innovation incubation, technology research and development, and venture capital, and combines the functions of AI smart industry headquarters area, AI acceleration incubation center, AI learning service center and other functions to provide enterprises with different needs. Provide a wide range of comprehensive options and become a first-class incubator for enterprises and an engine for regional innovation.
▽ 园区入口 The park entrance

▽ 花园式办公环境 Garden-style office environment



随着园区竣工并投入使用,标志着栖霞区人工智能产业的发展将开启新的篇章,未来紫金智谷将与栖霞区创新共融,形成以人工智能为主导,数字经济和新一代信息技术为辅的“2+1”产业体系,为栖霞区产业高质量发展提供坚实基础。
As the park is completed and put into use, it marks that the development of artificial intelligence industry in Qixia District will open a new chapter. In the future, Zijin Zhigu will be innovated and integrated with Qixia District, forming an artificial intelligence-led, digital economy and a new generation of information technology as the leading role. The auxiliary “2+1” industrial system provides a solid foundation for the high-quality development of Qixia District’s industries.
▽编织状窗洞节点 Braided sash node
▽渐变窗套节点 Gradient window cover node
▽幕墙格栅节点 Curtain wall grille node
▽建筑模型 Building model
▽巡场照片 Photo tour field
项目名称:南京招商紫金智谷总部园
项目类型:产业园
项目地址:南京市栖霞区奔马路与天马路交叉口
基地面积:4.23万平方米
建筑面积:7.01万平方米
设计时间:2019.02-2020.12
建造时间:2020.12-2022.06
建设单位:招商蛇口南京公司
设计单位:上海三益建筑设计有限公司
主创建筑师:俞潇潇、张伟伟
项目负责人:俞潇潇
方案设计:李洋扬、王赢、胡哲雨、胡楠
技术支持:卢晓刚、王晓红、赵斌、钱方、王芳
合作单位
景观设计:谷创生态景观规划设计(北京)有限公司
室内设计:集艾室内设计(上海)有限公司
施工图设计:北京炎黄国际联合工程设计有限公司南京分公司
幕墙设计:肯佩斯幕墙工程顾问(上海)有限公司
照明设计:三色石设计院
施工单位:江苏飞龙装饰工程有限公司
建筑摄影:刘松恺、寻美影视
Project: Nanjing Merchants Zi Jin Zhi Gu headquarter park
Project Type: Office
Project Location: Intersection of Benma Road and Tianma Road, Qixia District, Nanjing
Site Area: 42,300㎡
Building Area: 70,100㎡
Design Period: 2019.02-2020.12
Construction Period: 2020.12-2022.06
Construction Unit: China Merchants Shekou Nanjing Branch
Shanghai Sunyat Architectural Design Co., Ltd
Chief Architects: Yu Xiaoxiao, Zhang Weiwei
Project leader: Yu Xiaoxiao
Design Team: Li Yangyang, Wang Ying, Hu Zheyu, Hu Nan
Technical Supporter: Lu Xiaogang, Wang Xiaohong, Zhao Bin, Qian Fang, Wang Fang
Cooperation Department
Landscape Design:Gu Chuang Ecological Landscape Planning and Design (Beijing) Co., Ltd
Interior Design:G-ART Interior Design (Shanghai) Co., Ltd
Construction Documentation Design:Nanjing Branch of Beijing Yanhuang International United Engineering Design Co., Ltd
Curtain Wall Design:Kemperth Curtain Wall Engineering Consultant (Shanghai) Co., Ltd.
Lighting Design: Sanseshi Environmental Art Design Co., Ltd.
Construction Design:Jiangsu Feilong Decoration Engineering Co.,Ltd.
Photography team: Liu Songkai
“ 一座自然舒适,以“人工智能”和“互联网+”为主导产业的创新科技园。”
审稿编辑:Maggie
更多read more about: 三益中国 SUNYAT


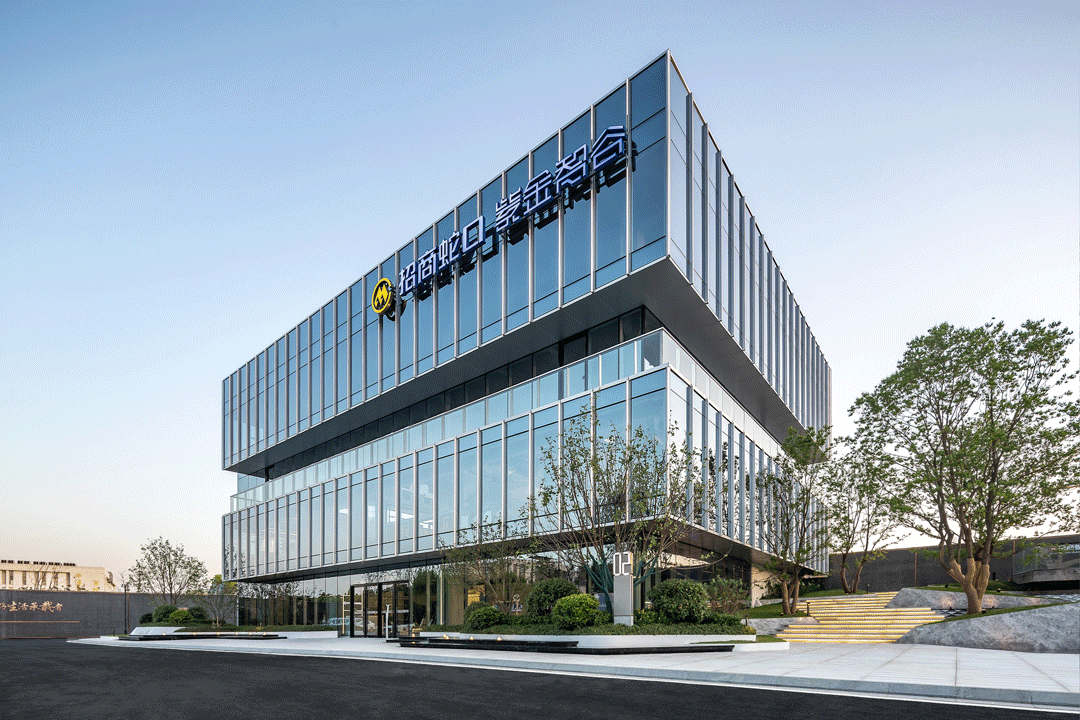
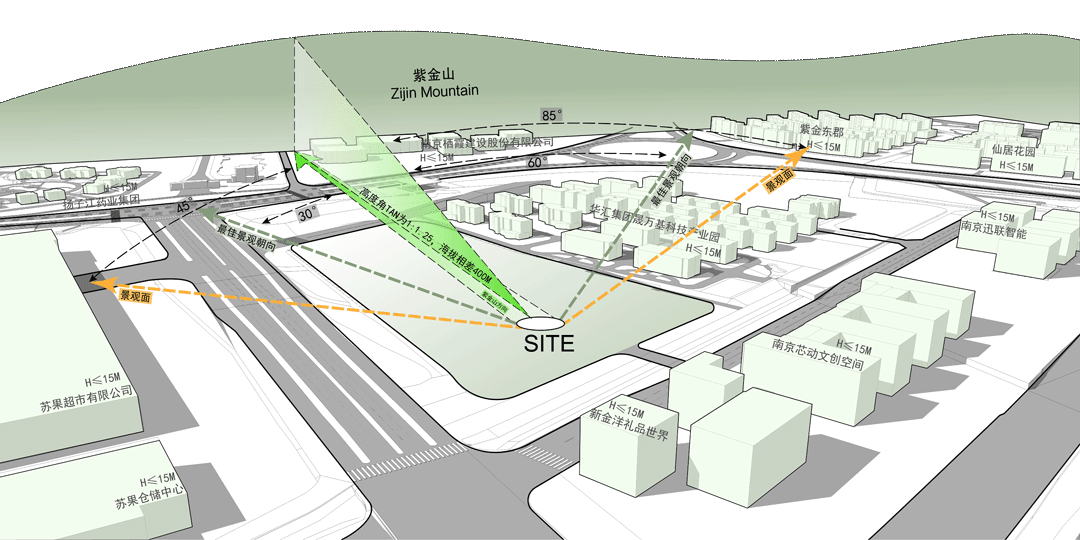

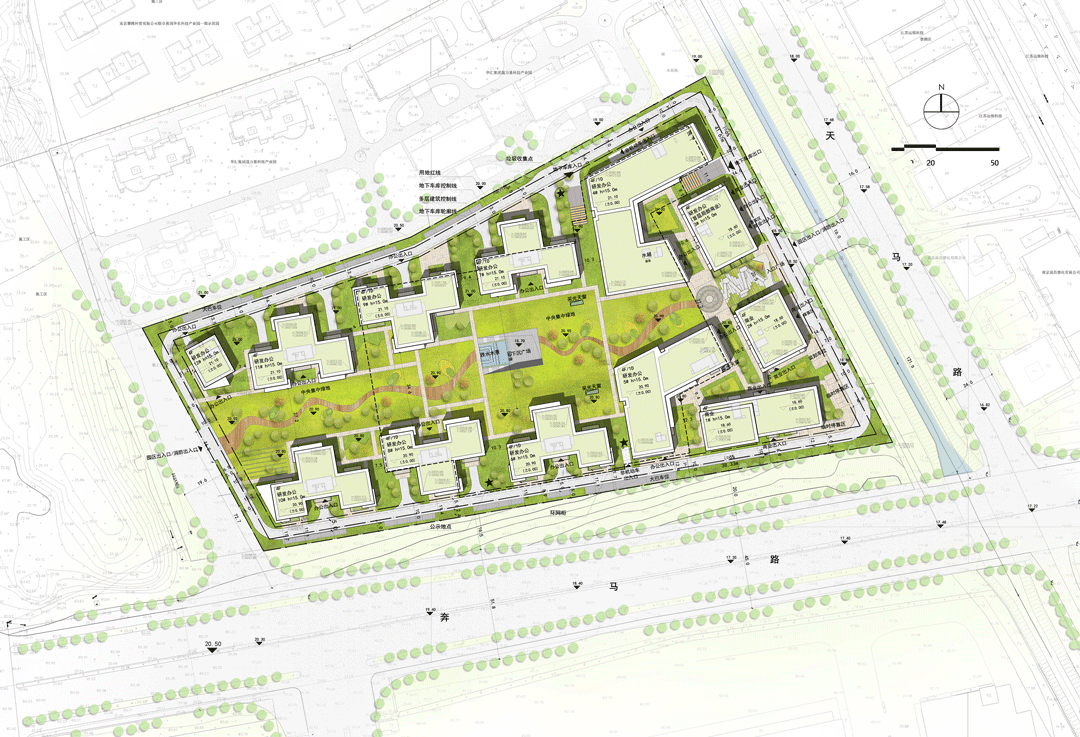



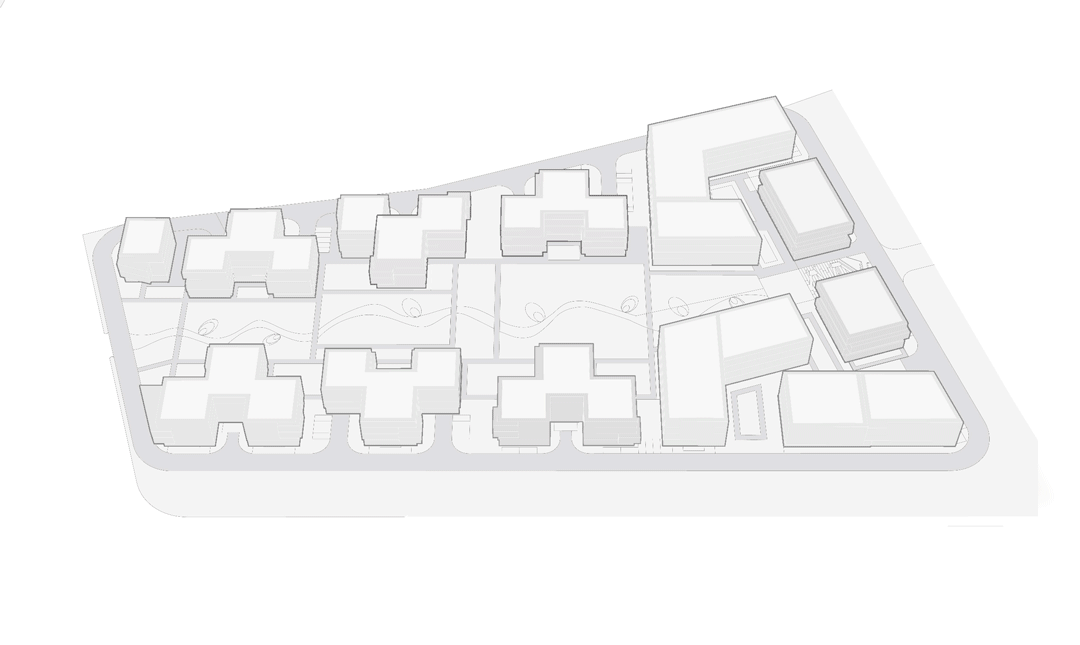
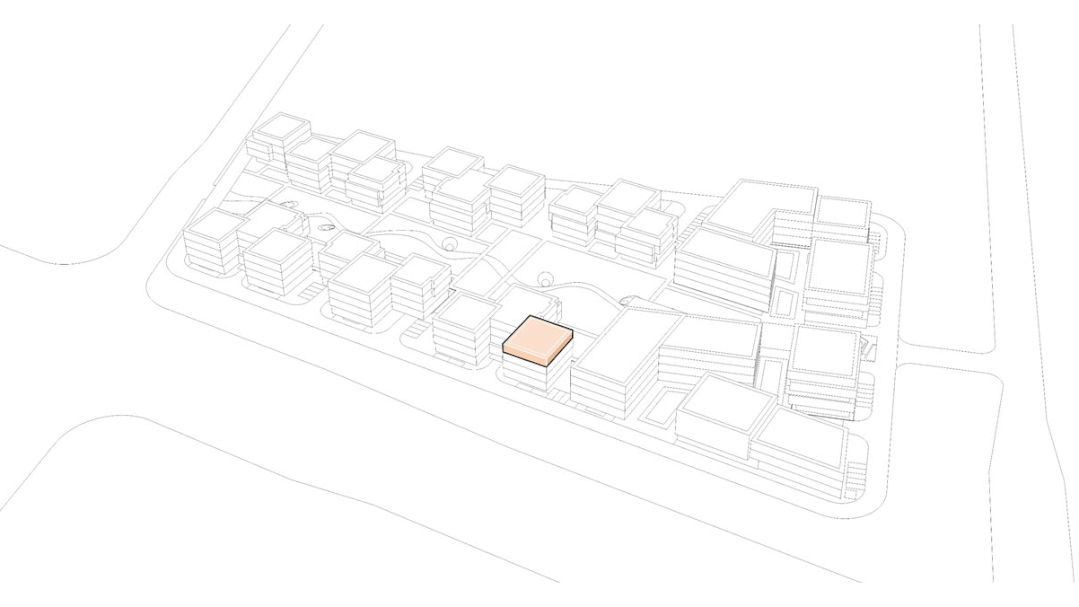
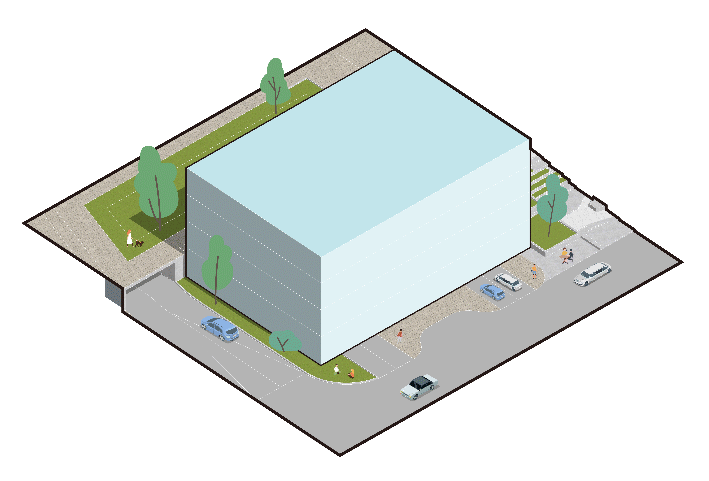

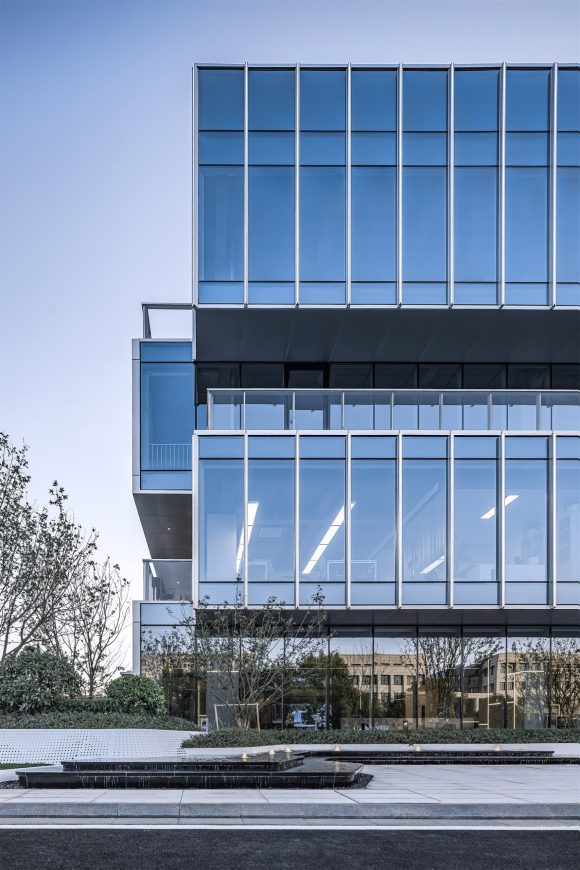
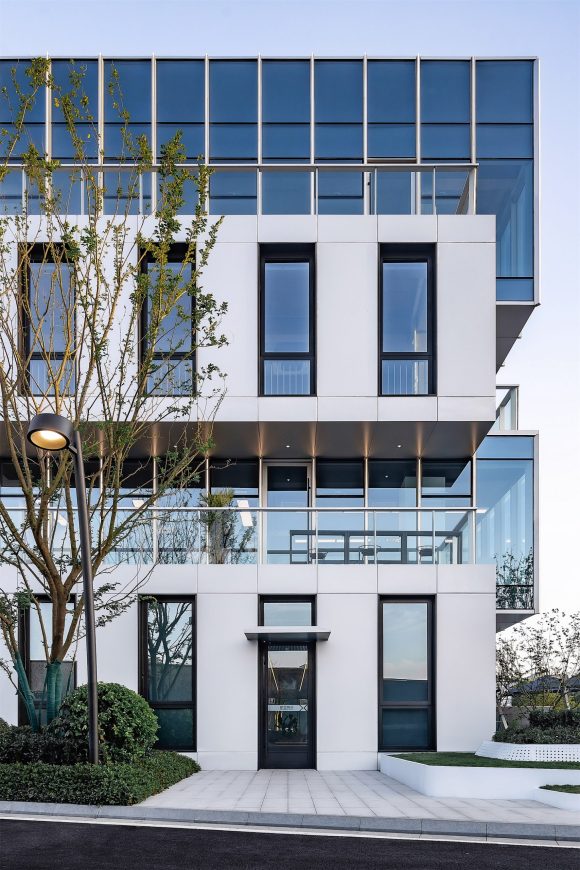



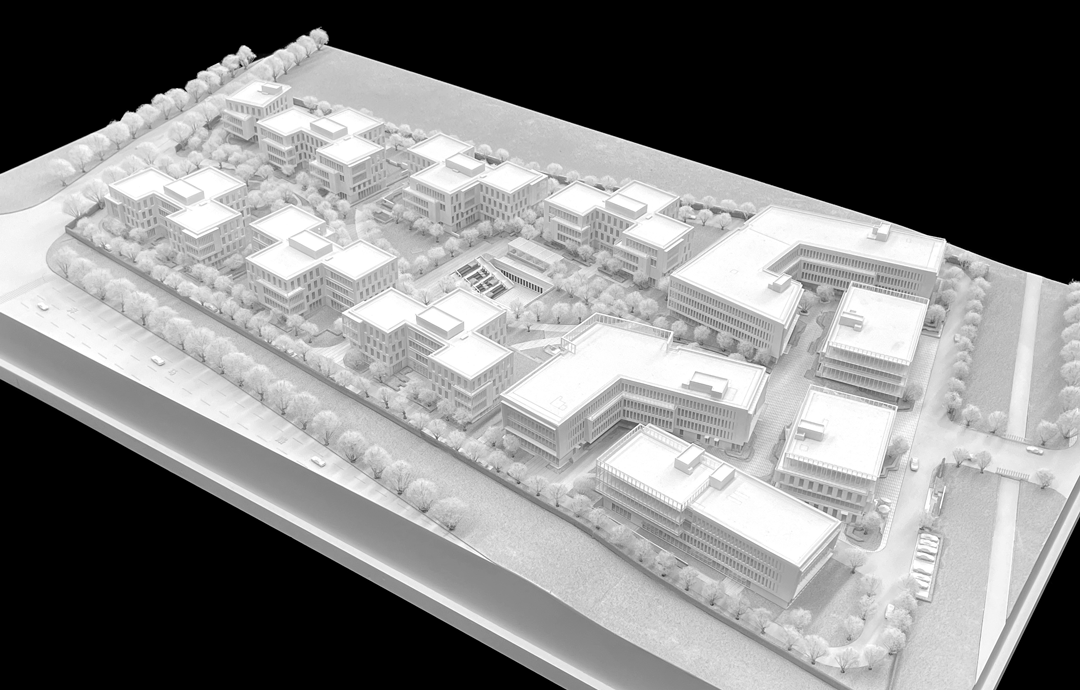
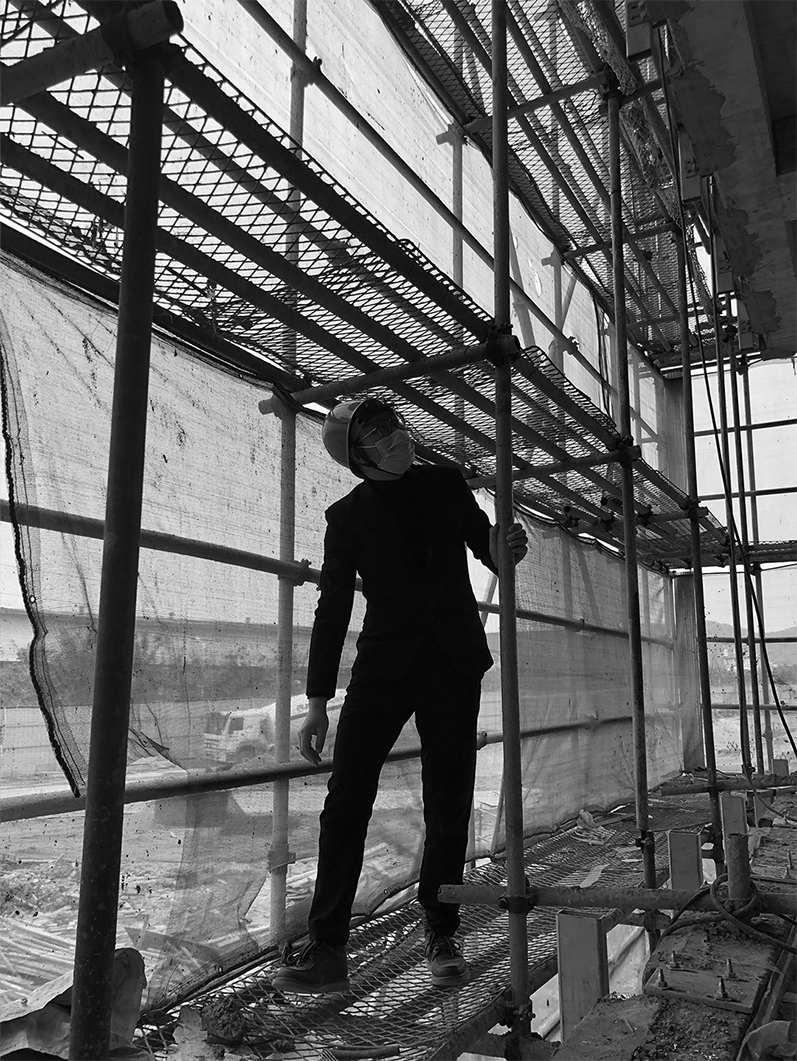


0 Comments