本文由 A&N尚源景观 授权mooool发表,欢迎转发,禁止以mooool编辑版本转载。
Thanks A&N Shangyuan landscape for authorizing the publication of the project on mooool, Text description provided by A&N Shangyuan landscape.
A&N尚源景观: 设计探寻简约臻雅与舒缓感官间的平衡,作为倡导。
A&N Shangyuan landscape:The idea of the design explores the balance between simplicity, elegance and soothing senses.
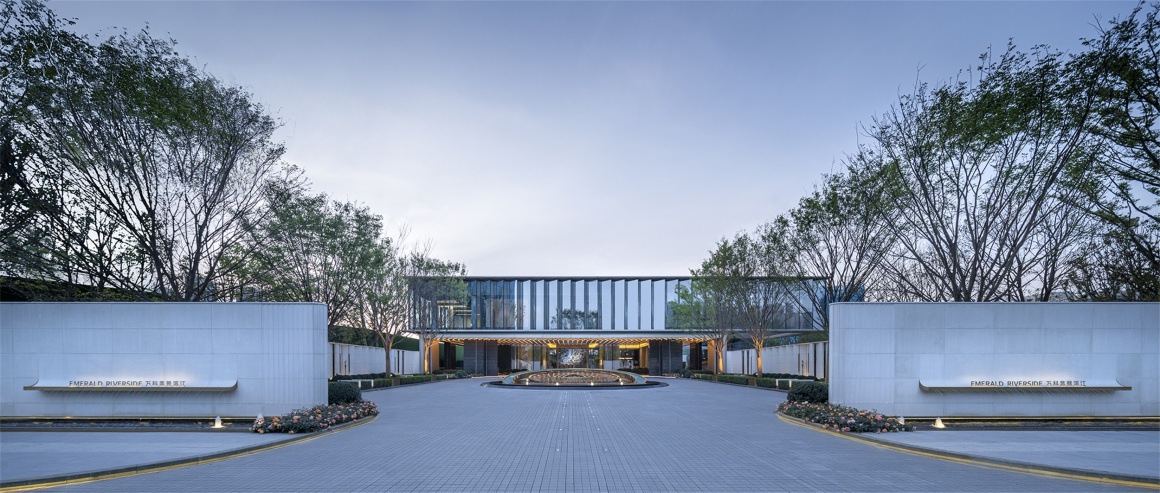
找寻生活的一种从容 IDEA|Looking for a leisurely life
采用极简的空间雕饰,柔和的色调及材料的自然纹理来体现我们对贯穿整个场地克制的简练感,在尽得繁华与自然的场所,以时间、空间、光线与功能的完美结合呈现出都市滨江酒店式生活的自然核心,而此之上,于方寸间镌刻一份精奢酒店空间,用定制珠宝的细腻精致的匠心去呈现出家的品格质感,展现一个如奢华宝石般的翡翠滨江场所。
We use the minimalist space carving, soft tone and natural texture of materials to reflect our conciseness of restraint throughout the site. In the prosperous and natural place, with the perfect combination of time, space, light and function, we present the natural core of urban riverside hotel-style life. What’s more, we carve a luxury hotel space at the site, With the exquisite craftsmanship of customized jewelry, we present the texture as the character of the home, and show an emerald riverside place like a luxury gem.
▼LOGO景墙与喷泉水景 LOGO view wall and fountain water feature
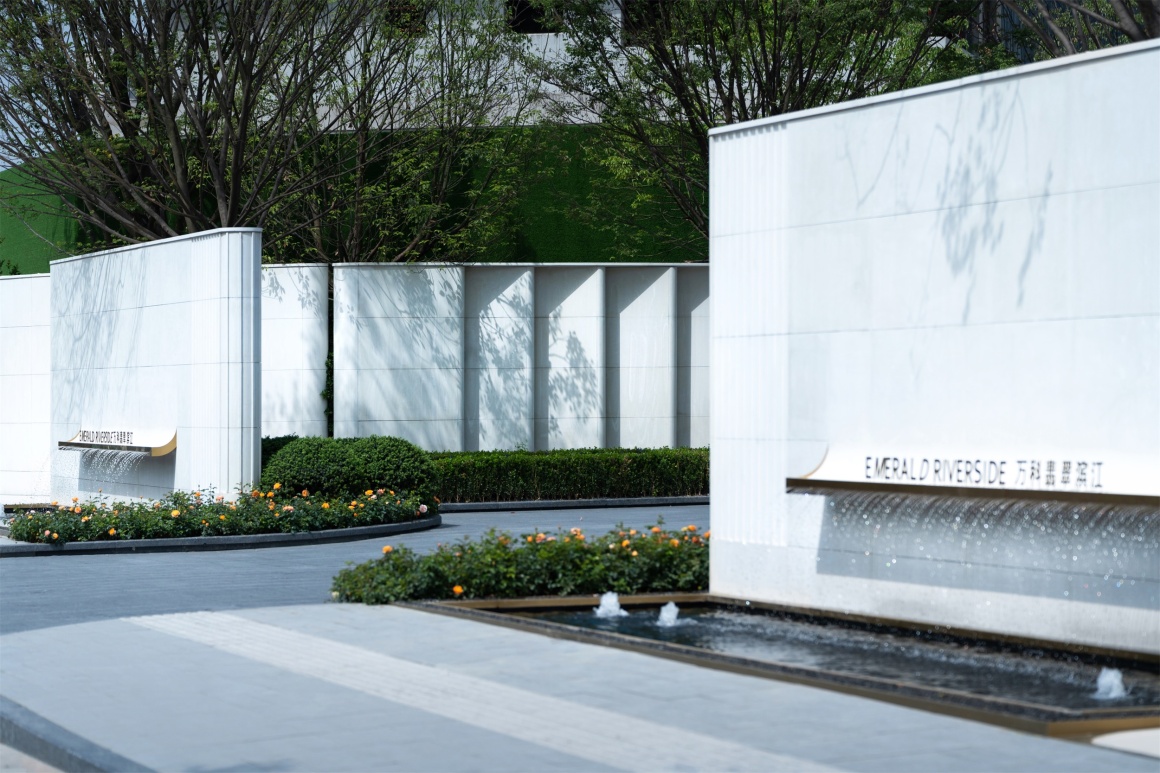
▼橱窗式的景墙分割景观界面 Window type scenery wall divides the landscape interface

▼艺术水景营造场地景观 Art waterscape to create site landscape
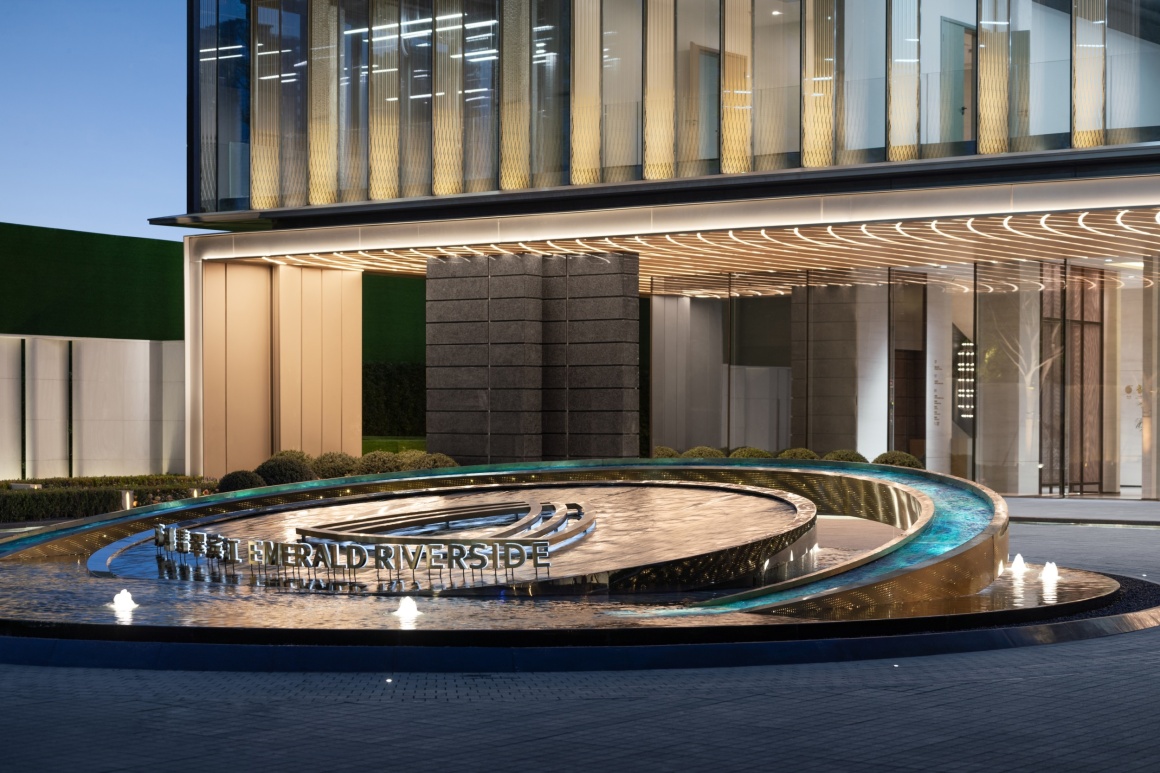
虚实与光,无拘与率性 WINDOW|Virtuality and reality with light, unstrained and frankness
以一贯的克制平衡之道,延续第一标段最通透、最纯粹、最细腻的视觉呈现与情绪表达。采用白色基调打底,175M长的橱窗式界面成为一个有生命力的城市文化符号,极具空间次序感的构成处理,充分调动视觉张力。
With consistent restraint and balance, the most transparent, purest and delicate visual presentation and emotional expression of the first section will be continued. With the white tone as the background, the 175m long window-style interface has become a vital urban cultural symbol with a sense of spatial order, which fully mobilizes the visual tension.
▼延续的景墙以橱窗式的界面展开 Continuation of the scene wall to the window type interface
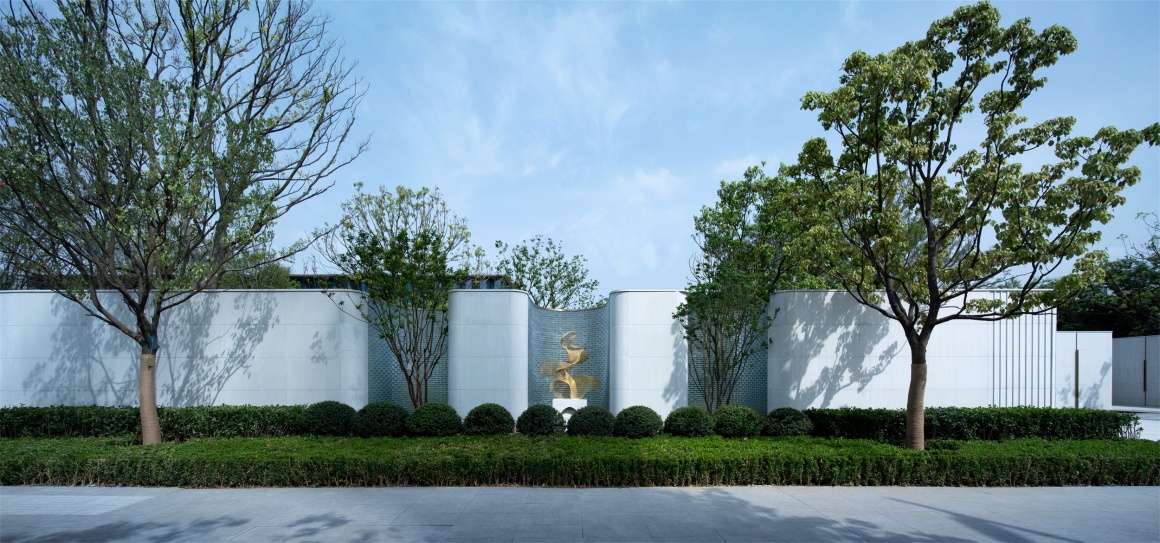

借助玻璃砖、石材以及金属构建界面关系,既有过渡延展,又有细节层次,衬托出丰富多元的空间情感。穿插其中的U型玻璃砖墙,邀请光来做客,穿过钻石般的通透玻璃砖,丰富了通道光影。
With the help of glass brick, stone and metal to build the interface relationship, there is not only transitional extension, but also level of detail, which sets off the rich and diverse space emotion. The U-shaped glass brick wall interspersed with the interface, it invites the light to be a guest. Through the diamond like transparent glass brick, it enriches the light and shadow of the passage.
▼U形的玻璃橱窗中增添了一位精致的“艺术者” A delicate artist was added to the U-shaped glass window.
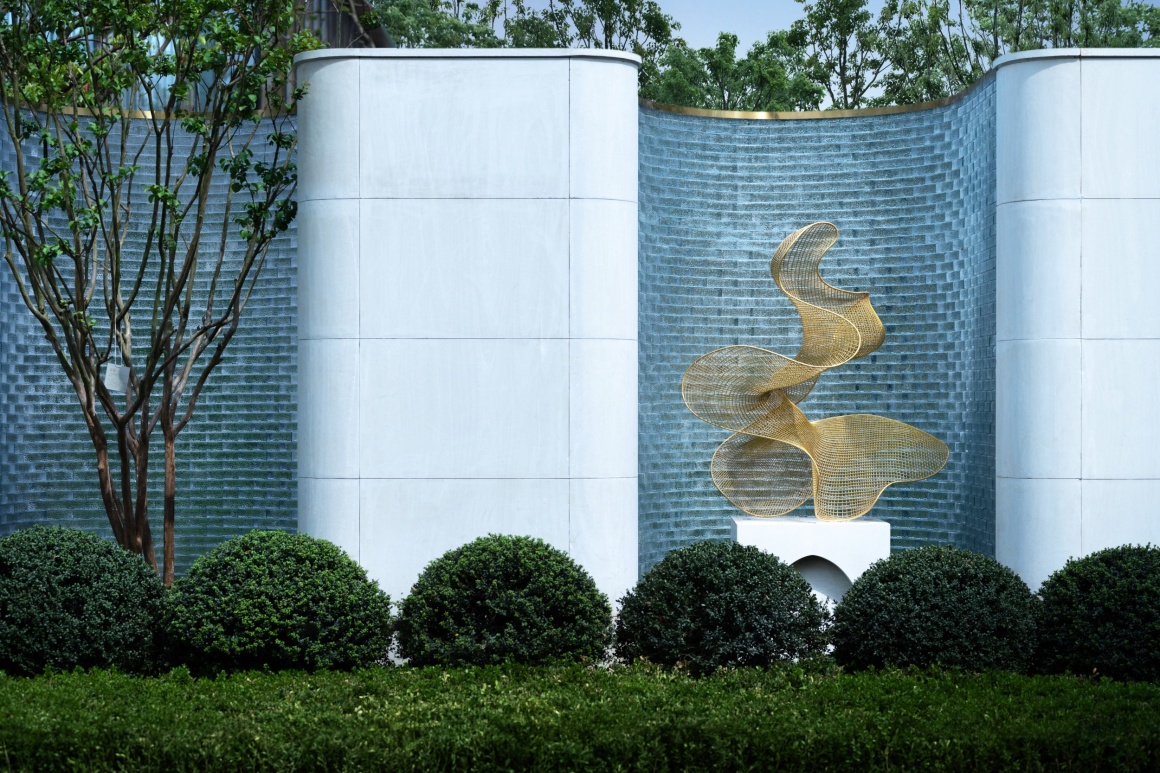
橱窗式景墙将整个城市界面切割,内外借景渗透,融合自然之景,空间沾染了暖阳的气息,呈现出整体静谧的都市空间,又不失酒店精致与多样化,阳光轻巧落橱窗之上,精致诠释宝石般的典雅,礼献这座城市的精英智士。
The window-style landscape wall cuts the whole city interface, infiltrates the internal and external scenery, and integrates the natural scenery. The space is tinted with the breath of warm sun, presenting the overall quiet urban space, meanwhile not losing the delicacy and diversity of the hotel. The sunlight falls on the window, elaborately interpreting the gem like elegance, dedicating to the city’s elite intellectuals.
▼U形玻璃橱窗景墙夜景 U-shaped glass window view wall night view
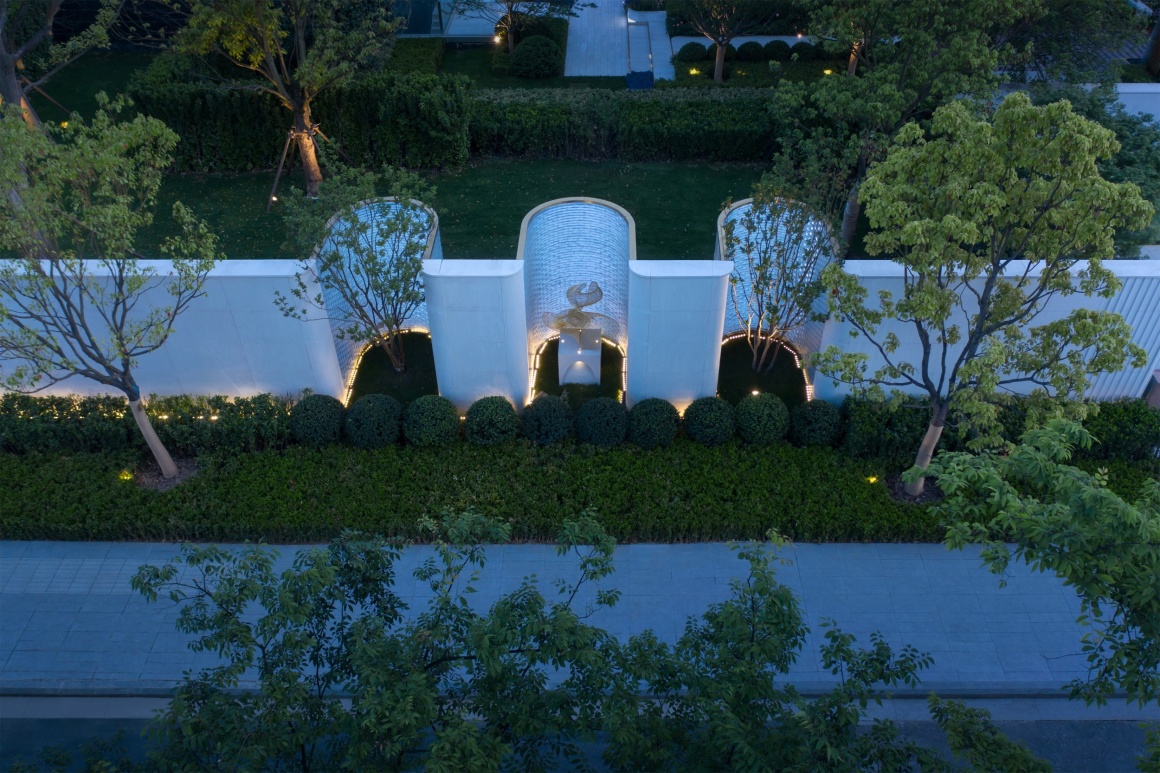
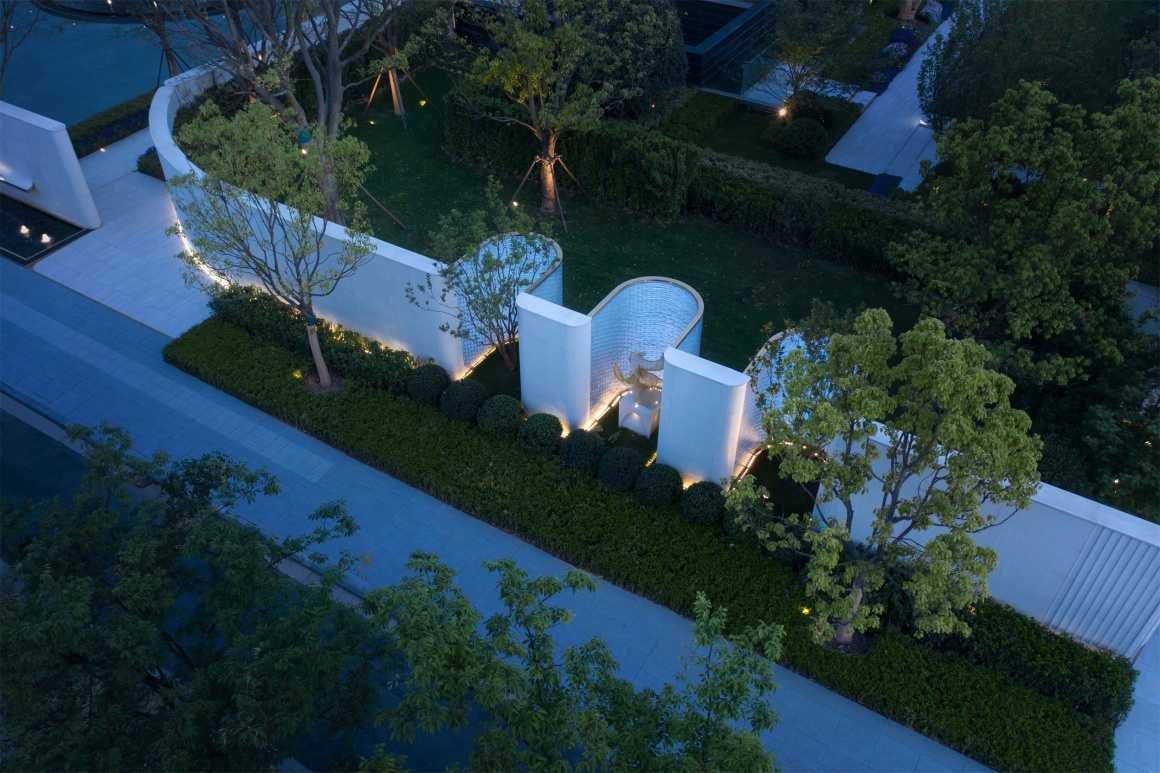
流动与水,若隐与若现 ENTRANCE|Mobility and water, partly hidden and partly visible
在序列的景墙引导下,采取去大门化的设计手法,将墙构成引入的形态,强化虚实韵律,为客人提示入口的进入感与区域感受,光影效果配合凹凸线条的层次变化,增加步行的趣味性。在保证线性语言的统一表现的前提下,潺潺不断的水线跌水,熠熠水光,营造出温馨宜人的氛围,让人在空间尺度中感受简约优雅的景观气质。
Following the guidance of the landscape walls, we use the design technique of removing the gate, introduce the form of the wall, strengthen the virtual and real rhythm, and prompt the guests the entry feeling and regional feeling. The light and shadow effects cooperate with the level changes of concave and convex lines to increase the interest of walking. In order to ensure the unified expression of linear language, the continuous rippling water line falls and glitters, creating a warm and pleasant atmosphere, making people feel the simple and elegant landscape temperament in the spatial scale.
▼景墙引导通往入口大门 The view wall leads to the entrance gate
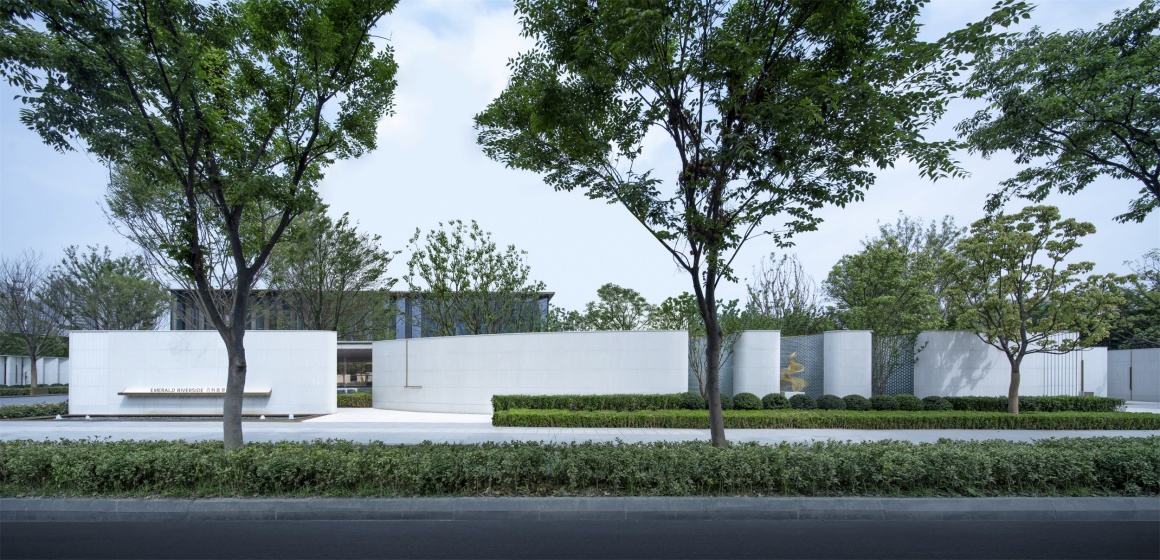
▼入口仪式感的LOGO景墙水景 Logo scenery wall and water feature of entrance ceremony sense
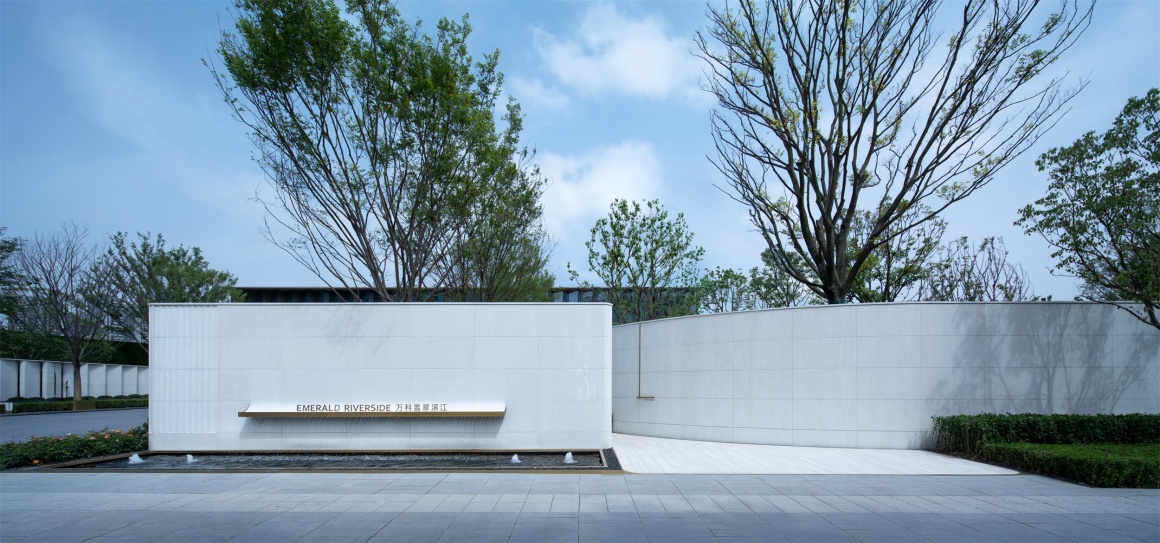
▼脚步随着LOGO景墙水景不断向前 Steps along with the LOGO landscape wall waterscape forward

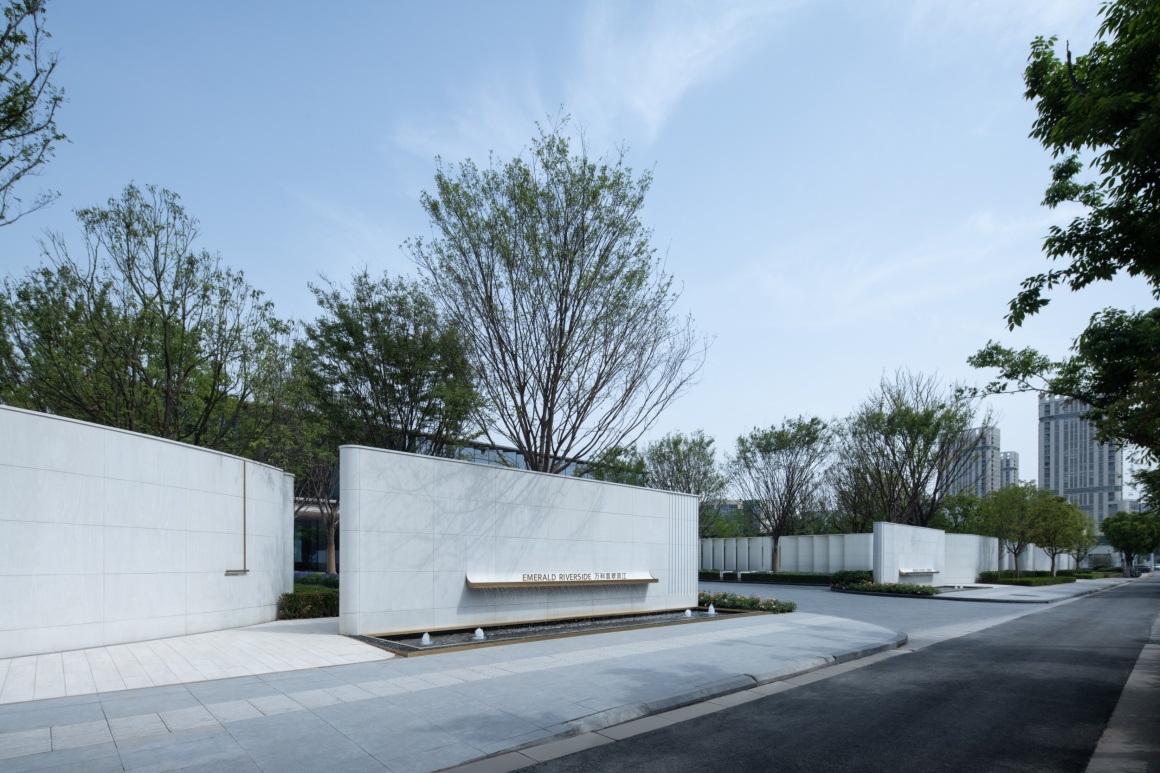

扭转与圆,交织与沉稳 CORE|Twist and circle, interweave and steady
由“合”至“开”,将建筑正立面完整的打开呈现,情绪上具有豁然开朗的转折感,以弹簧项链为灵感,打破传统镜面水景的处理手法,以多个圆旋转交织形成变化与张力。在上翘圆环中结合以流沙感为主的蓝绿色调玻璃,以金粉进行点缀增强流动感,活化空间,让其更加缤纷多彩,成为前场空间视觉焦点,同时作为大区将永久保留的会所及归家前庭。
From “close” to “open”, the facade of the building is completely opened and presented, with a sudden sense of transition in emotion. Inspired by the spring necklace, it breaks the traditional strategy of mirror waterscape, using the forms change and tension by multiple circles rotating and interweaving. In the upturned circle, combined with the blue-green glass with quicksand feeling, the gold powder is used for embellishment to enhance the fluidity, activate the space, make it more colorful, and become the visual focus of the front space. At the same time, it will be the permanent club and home vestibule of the neighborhood.
▼鸟瞰 Have a bird’s eye view of
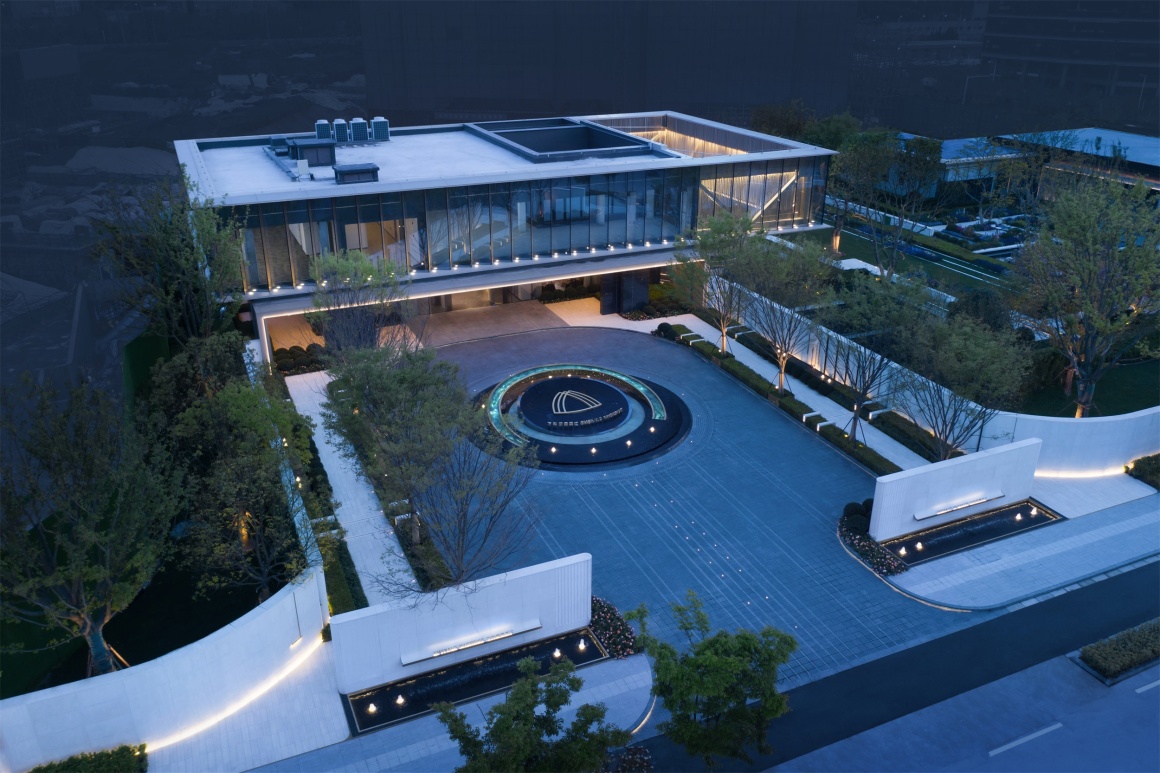
▼以多圆交织的艺术水景为景观核心 The core of the landscape is the multi-circle interwoven art waterscape
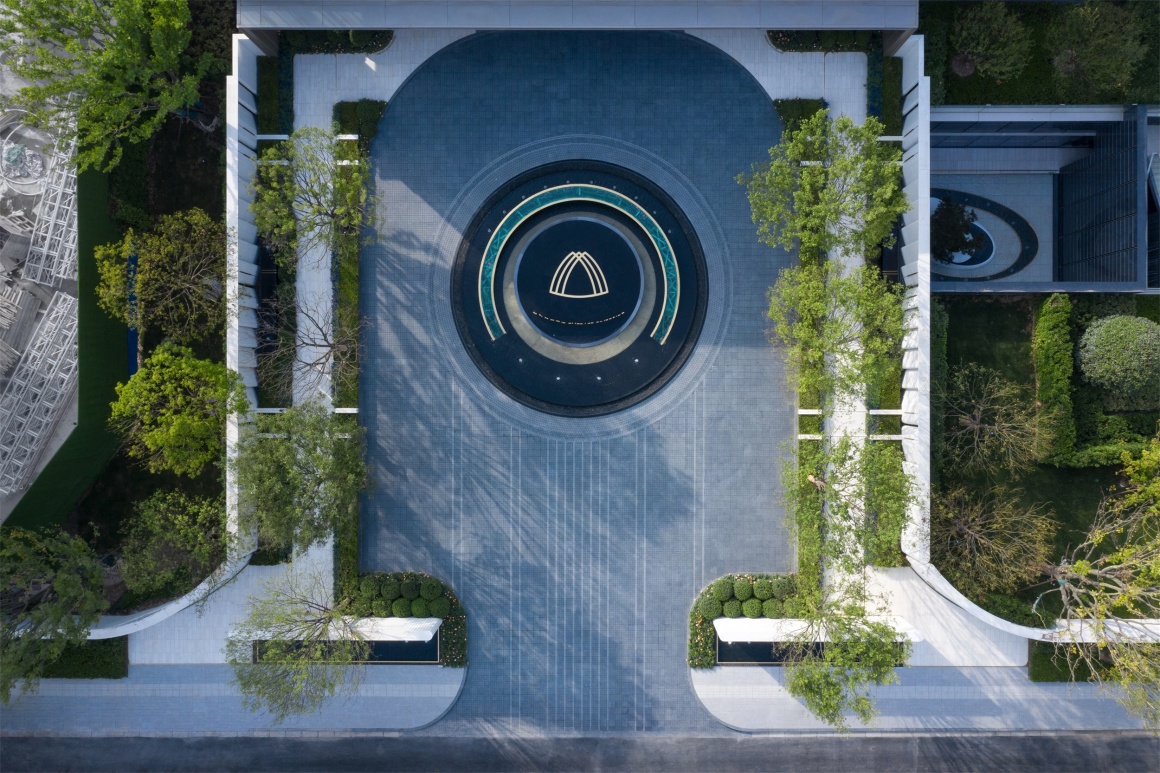
▼夜晚的场景,伴着星星点点的灯光犹如满天繁星 The scene at night, with the dots of light like a sky full of stars
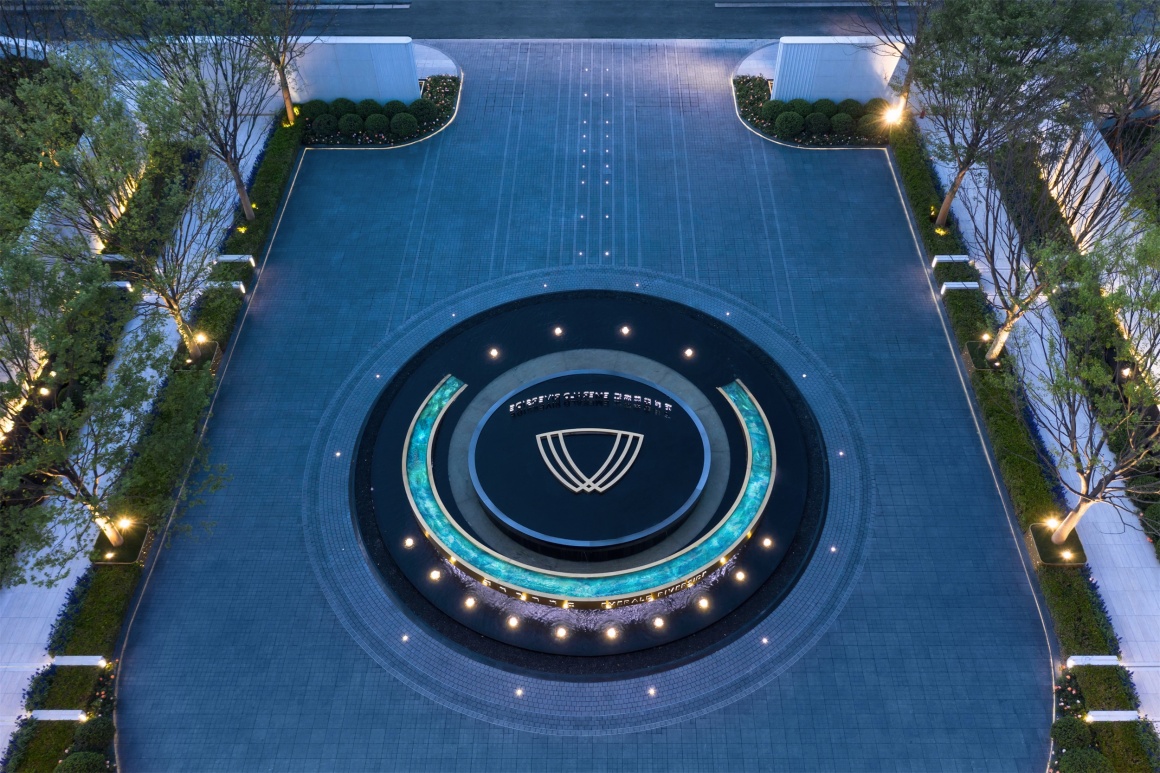
▼前场的景观空间 Landscape space in front


内外空间的对话及心理情感上的呼应,片墙的序列感凝聚出安静沉稳的力量。灯光暗藏其中,水纹和光线。
The inner and outer space dialogue and the psychological and emotional echo, the sense of sequence of the wall condenses the quiet and steady power, in which hidden the light.

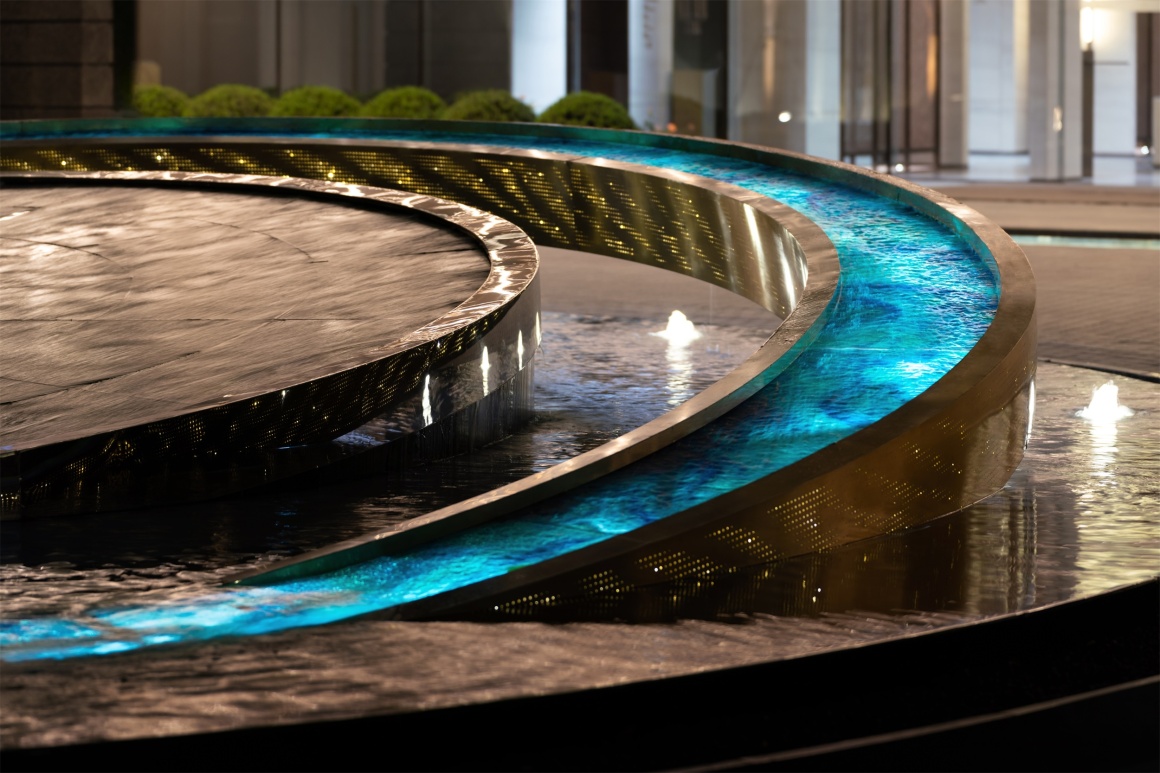
纯净的墙体,金色的线条表达不同材质之间碰撞。
Water lines and light, pure wall, golden lines express the collision between different .
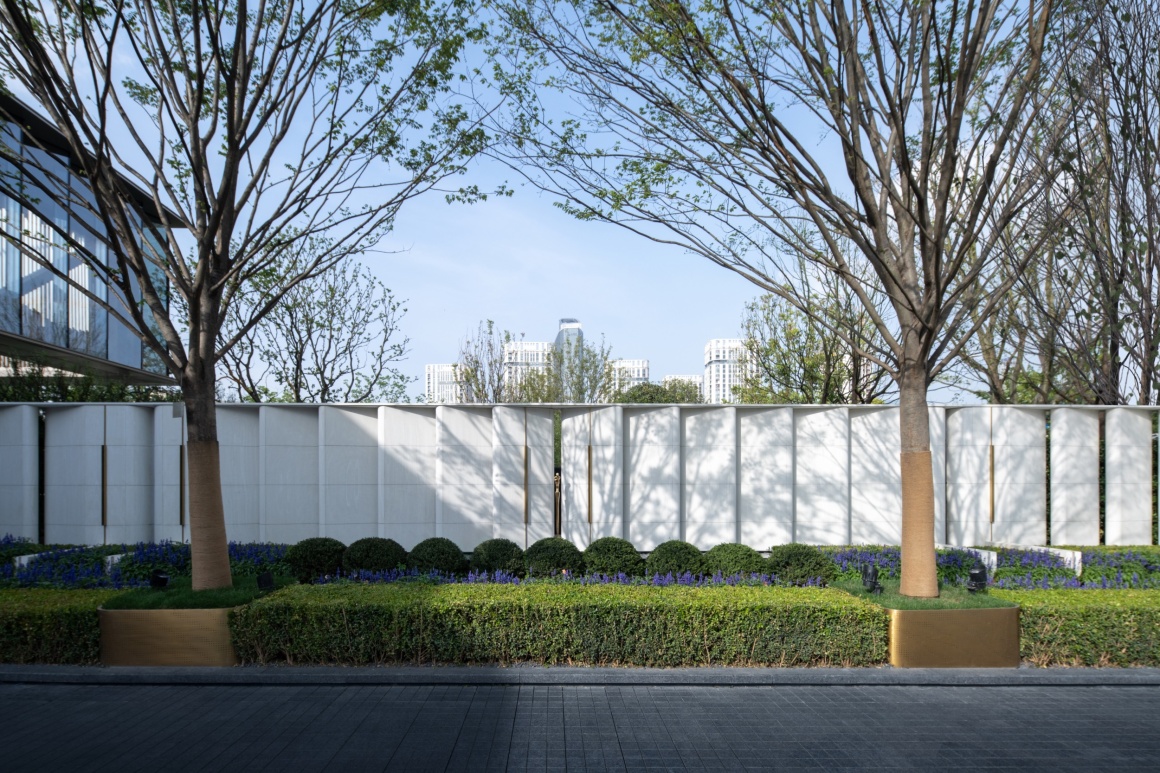
▼光影与景墙间的对话 The dialogue between light and shadow and landscape wall

墙前的雕塑以弯腰的形态形成对客户的第一欢迎画面与尊重感受呈现。
The sculpture in front of the wall forms the first welcome picture and respect for customers in the form of bending down.
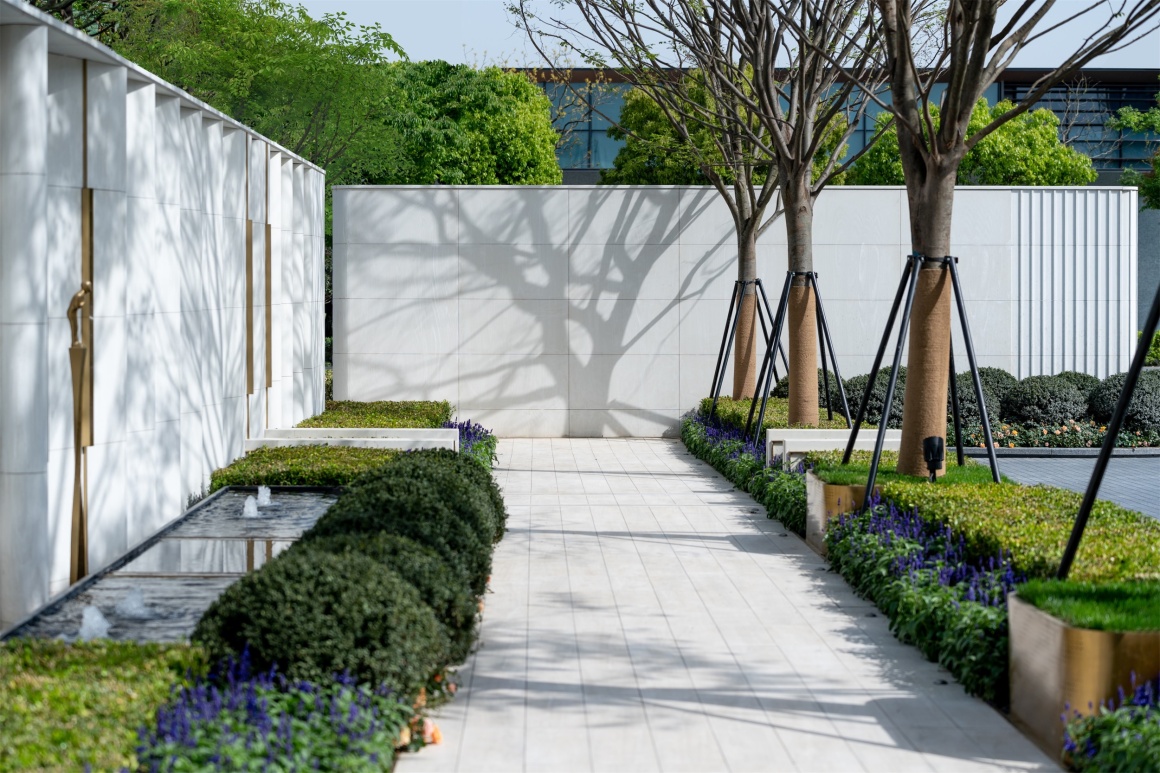
▼极致的细节体现臻质生活 The ultimate detail reflects the quality of life
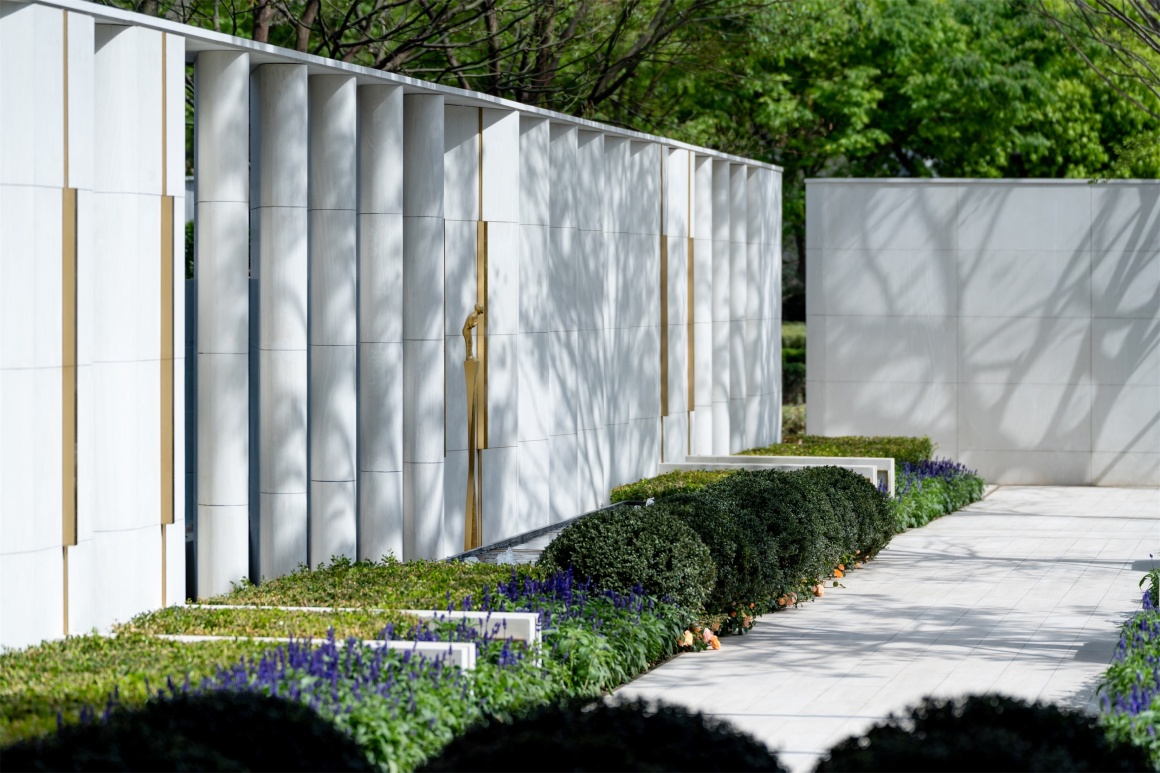
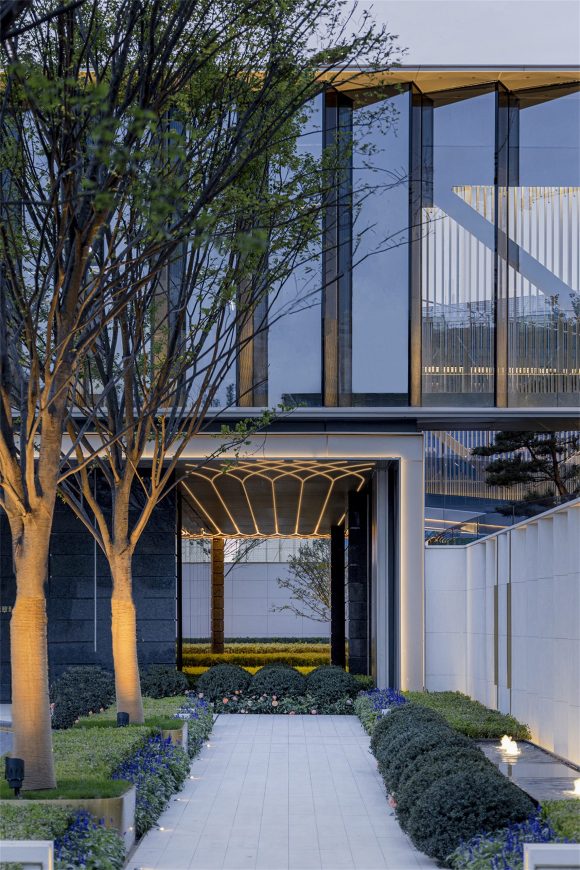
繁华与风,呼吸的花园 GARDEN|Flowers and wind, breathing Garden
随着浮桥往下,内外视线通透、logo水池点缀在水面上,建筑浮桥穿梭其中。
Walking down the floating bridge, the inside and outside sight is clear, logo pool is dotted on the water surface, and the floating bridge and the building shuttle through it.
▼花园鸟瞰 The garden have a bird’s eye view of
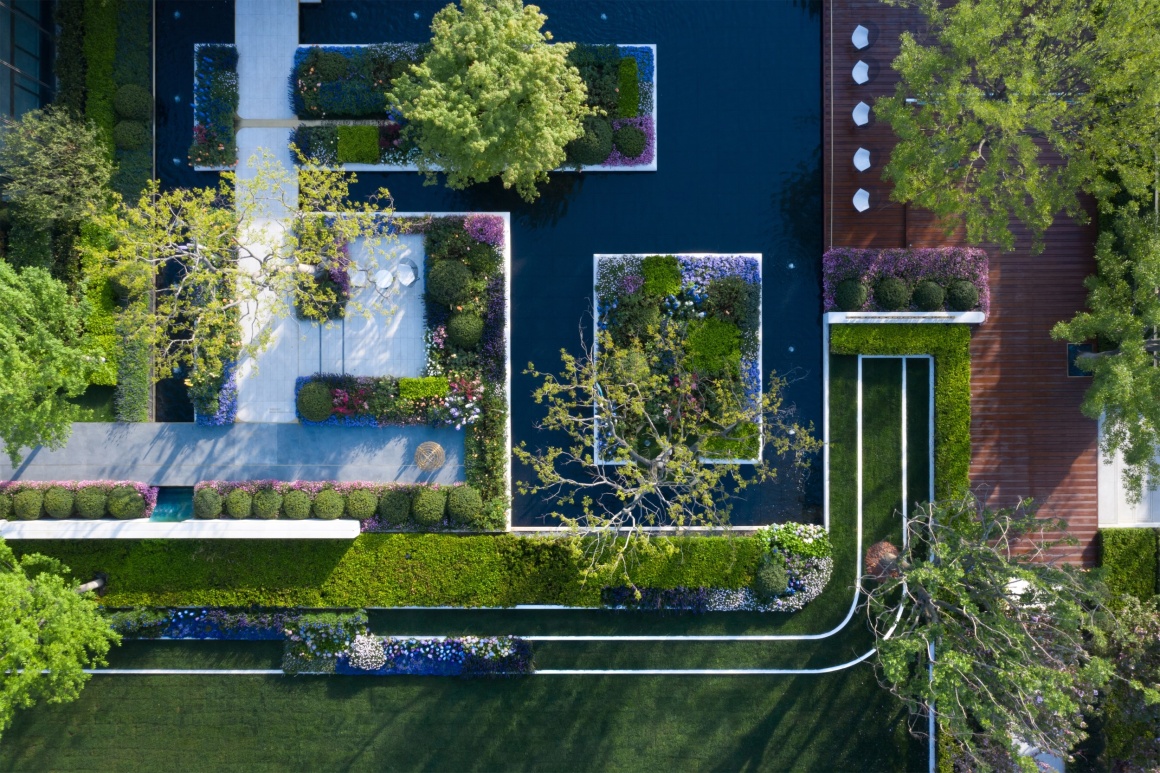
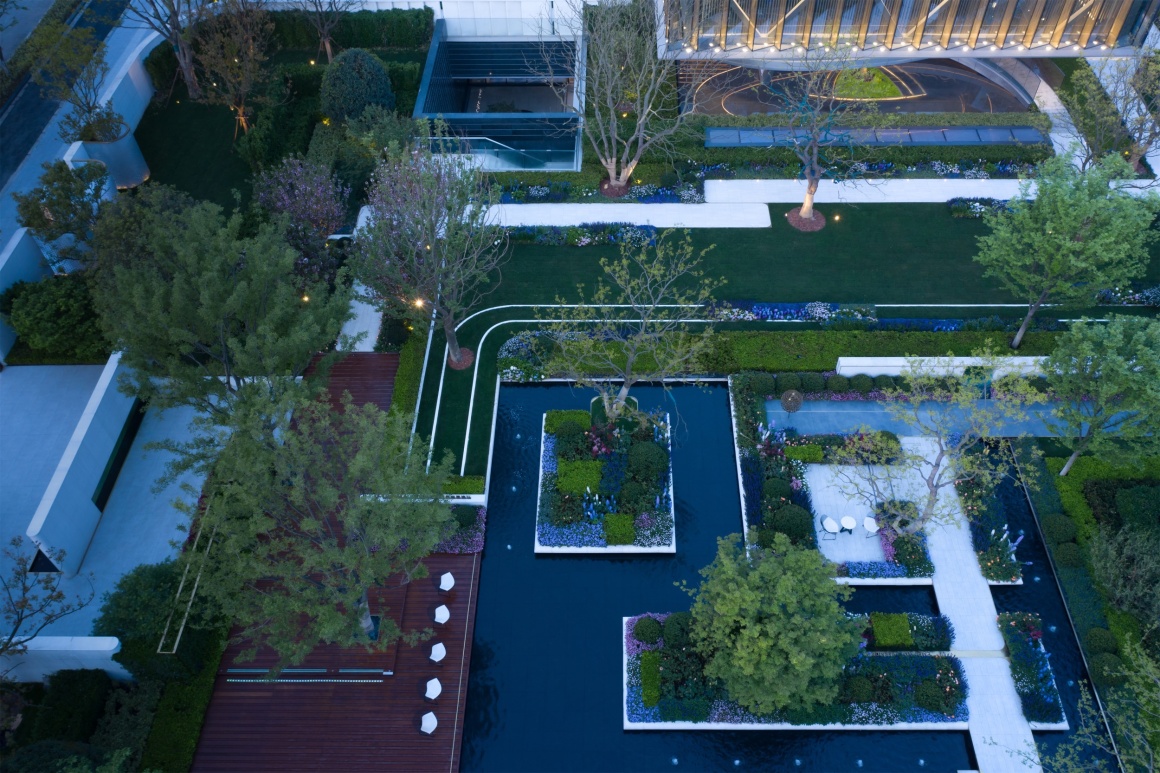
▼极致的金属包边浮桥,漂浮在水上的白色花池 Extreme metal covered pontoon, white flower pool floating on the water
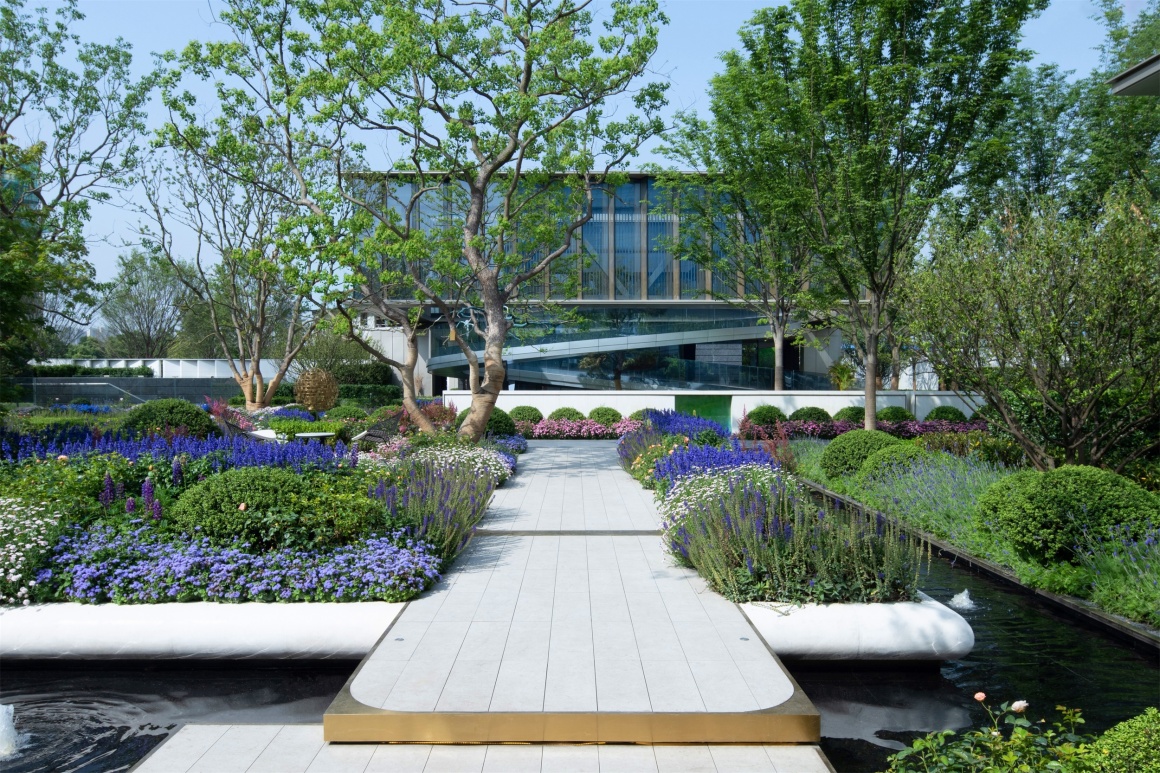
▼通透的植物空间,LOGO点缀在花丛之间 Transparent plant space, LOGO interspersed between flowers
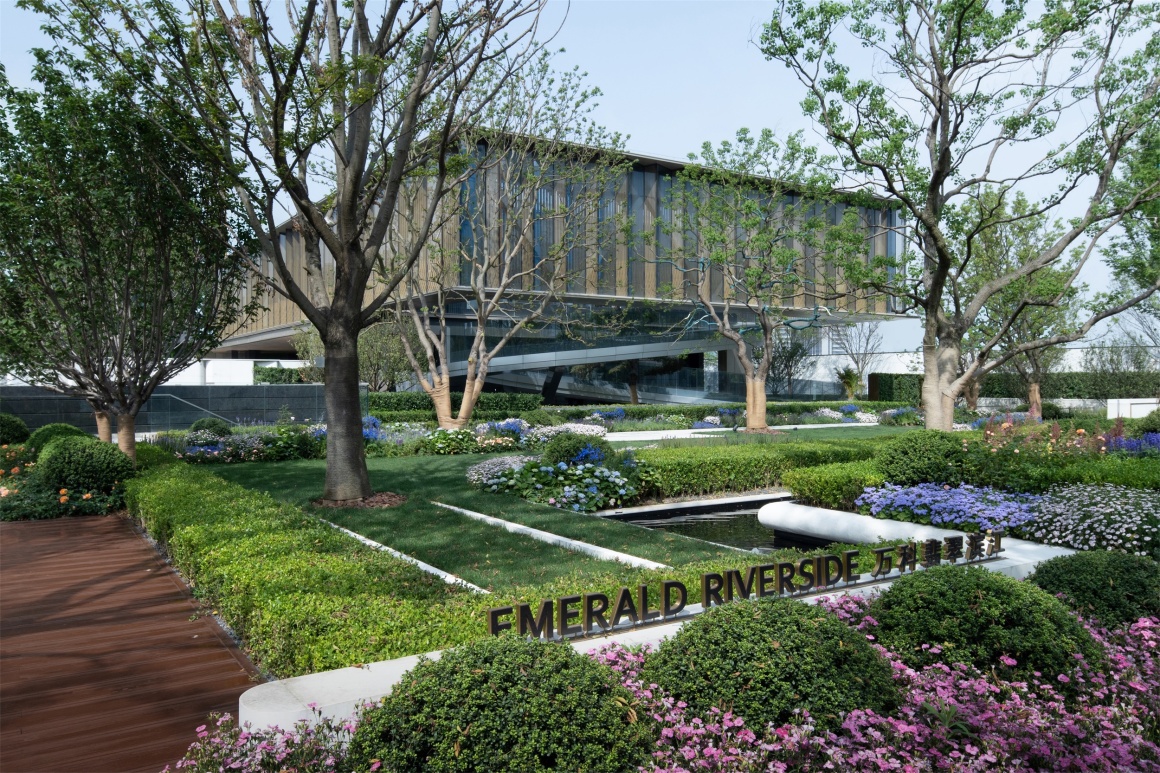
▼在木平台上观看漂浮在水面上的繁花之景 Watch the flowers floating on the water from the wooden deck
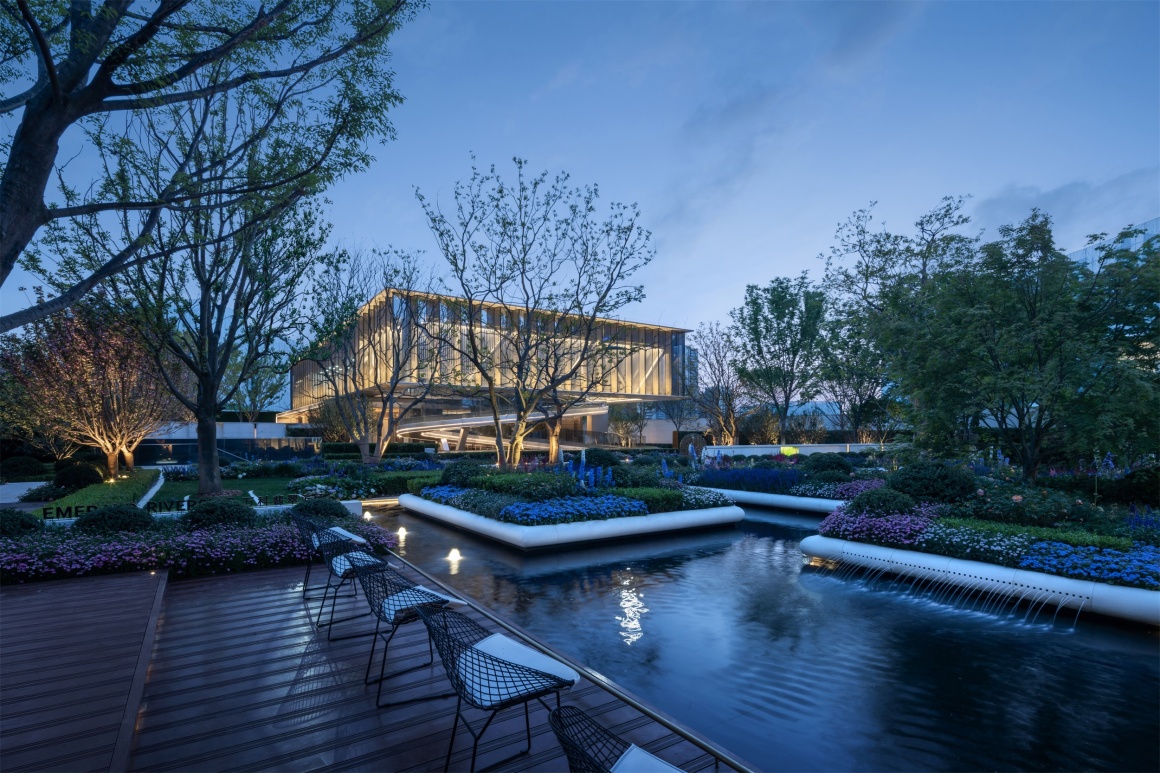
▼停下脚步坐在树下听清风徐来,赏着花儿悦享生活 Stopped to sit under the trees to listen to the breeze, enjoy the flowers and enjoy life
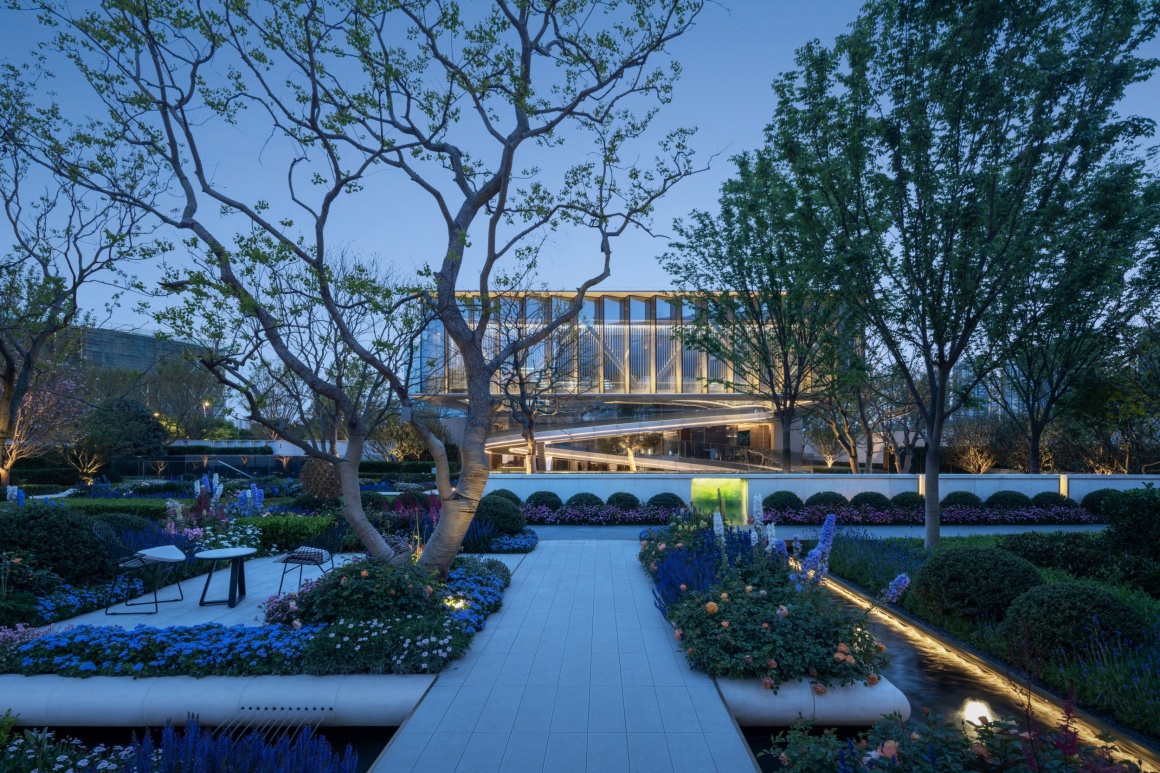
▼矮墙点缀翡翠琉璃营造景观空间 The low wall is decorated with jade coloured glaze to create a landscape space
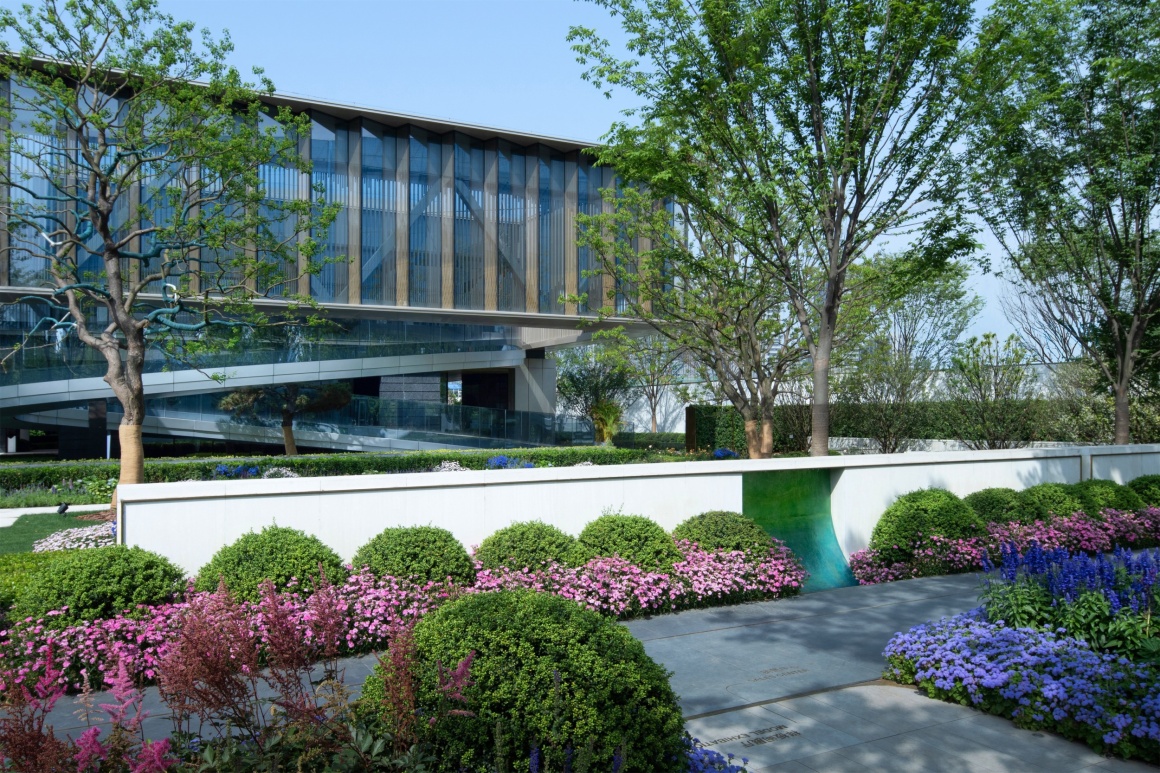
转角过后,视野打开,开敞的大草坪与静谧的滨水花园衔接,延续花园般的情调慢生活。
于浮岛花园营造静谧的私享花园中醒来,清爽的江风轻柔的拂过每个人的脸庞,微风轻轻摇曳这里的花朵儿,伴着清风,花朵儿和小草仿佛精灵一般在园中起舞,人们在花园中感受秋日的温柔,欢声笑语不断回荡,伴随着秋的光影,一切在花园都变得金灿灿,柔化了人们的心,花园里面的微风,树木花草的芳香伴随着朋友们的轻声浅笑在花园里散开。
After the corner, the view opens, the open lawn connects with the quiet waterfront garden, continuing the garden like life.
When you wake up in the quiet private garden of floating island garden, the fresh river breeze gently blows over everyone’s face, and the breeze gently sways the flowers here. With the breeze, the flowers and grass dance in the garden like elves. People feel the tenderness of autumn in the garden, and the laughter is constantly echoing. With the light and shadow of autumn, everything becomes golden in the garden, softening people’s hearts. The breeze in the garden, the fragrance of trees and flowers, accompanied by the gentle laughter of friends scattered in the garden.
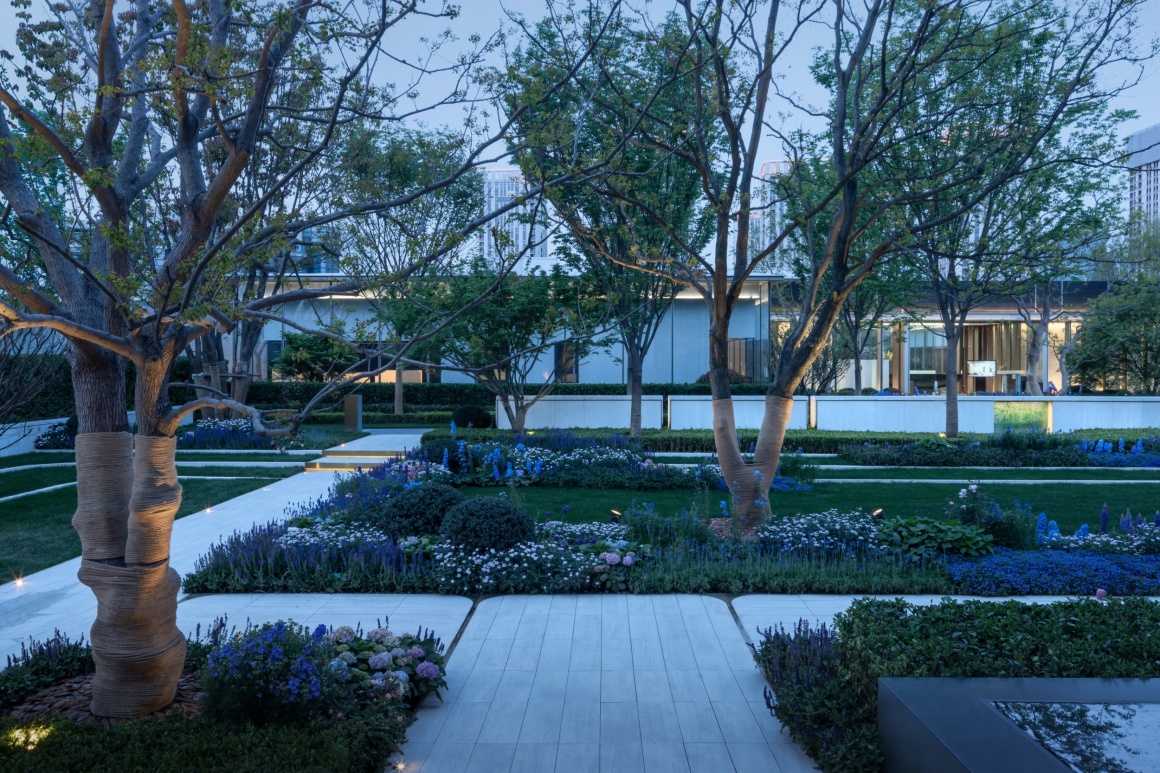
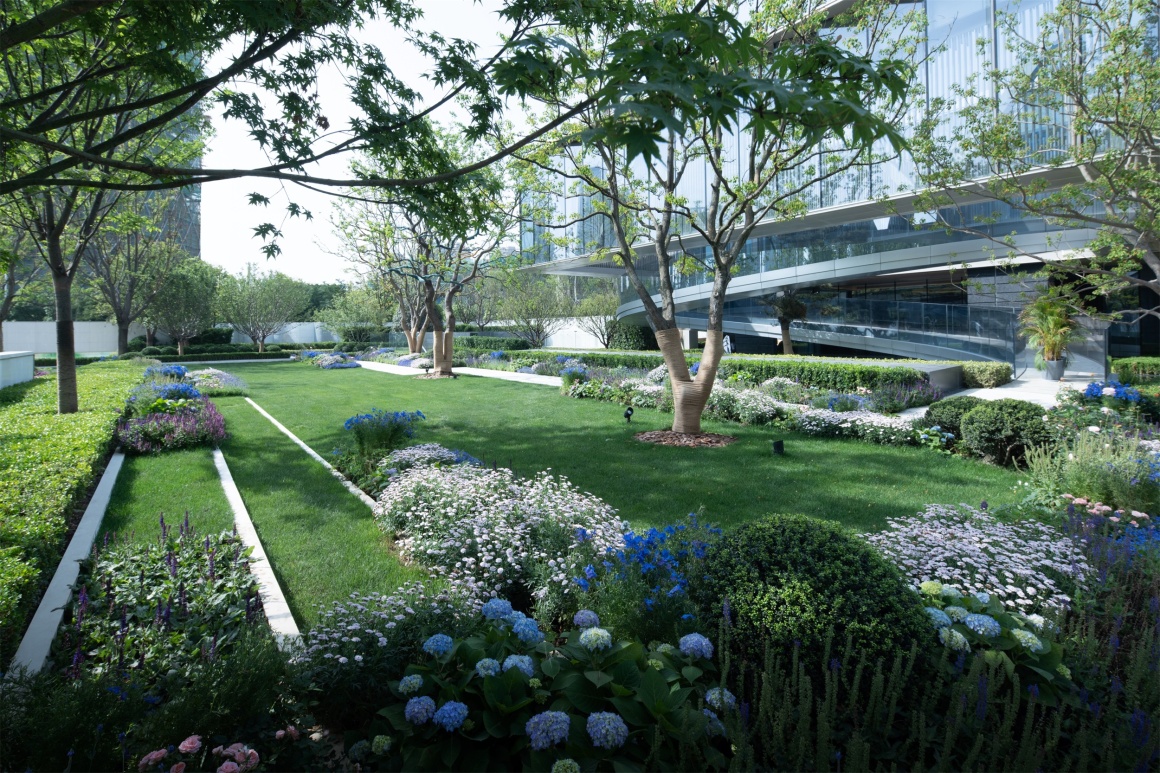
▼白色勾边丰富花园草坪的层次 White edges enrich the layers of the garden lawn
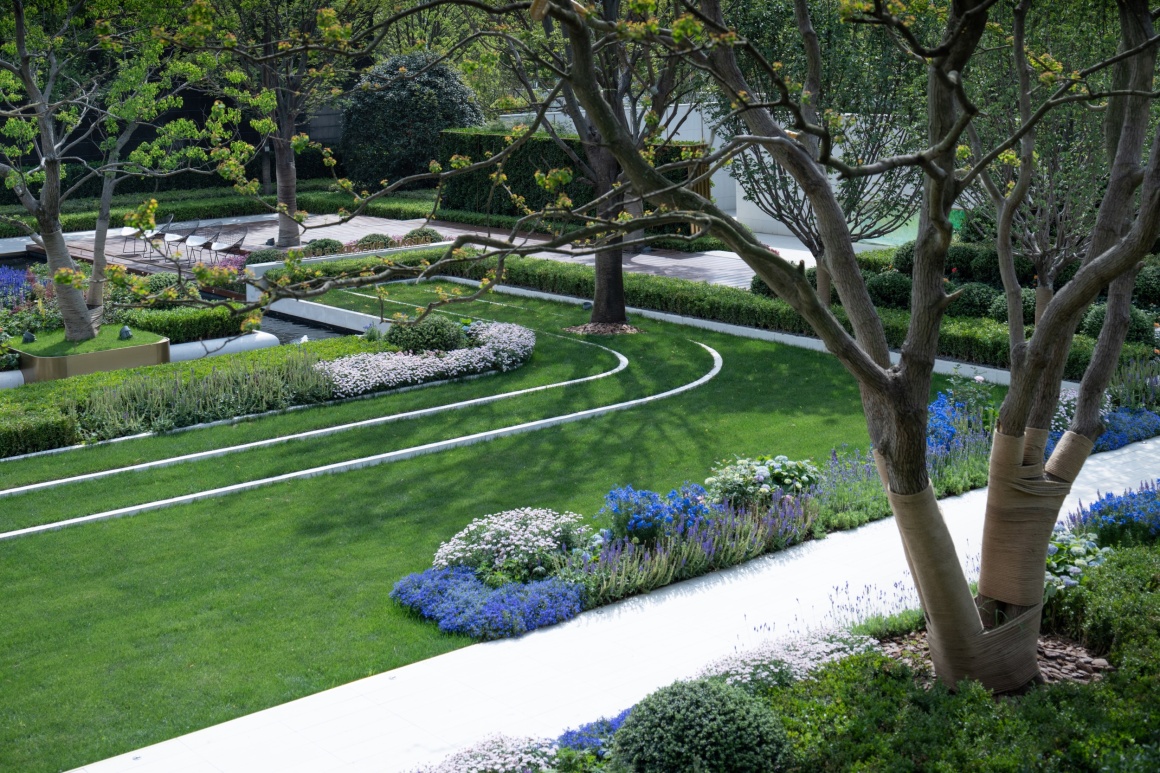
▼道路一侧的LOGO细节设计 Logo details on the side of the road
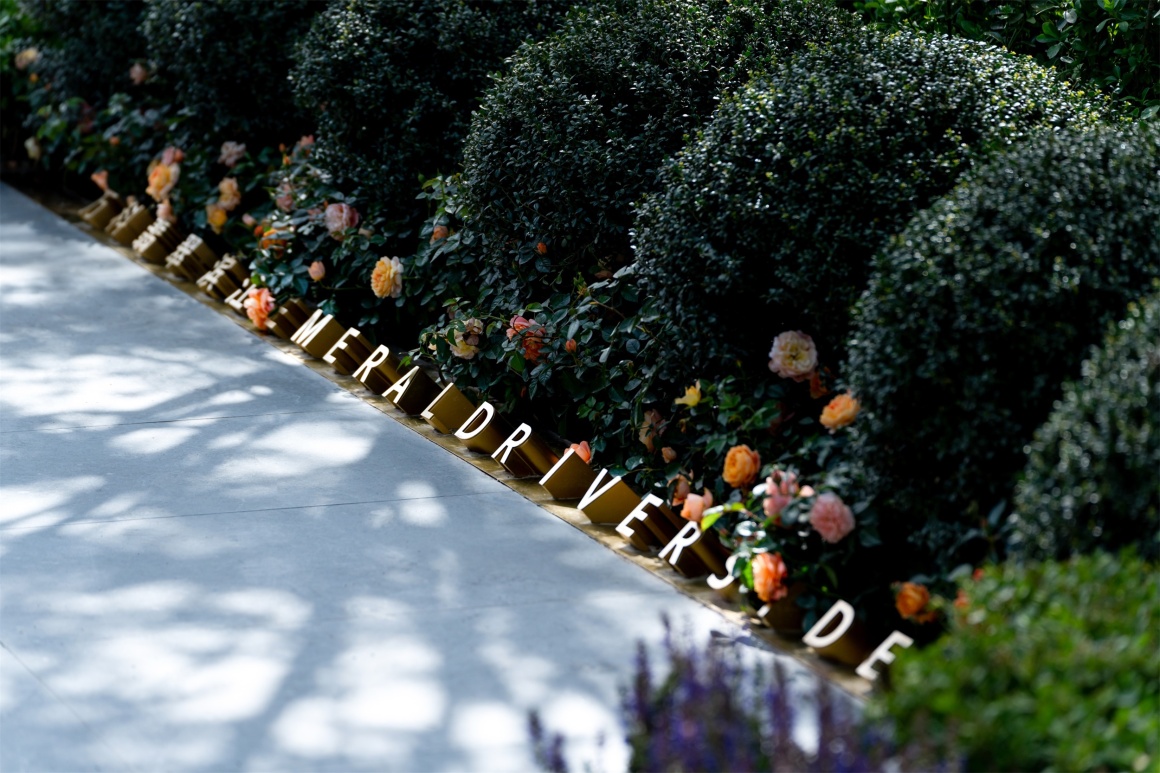
▼充满艺术创意的导视系统 Full of artistic and creative guide system
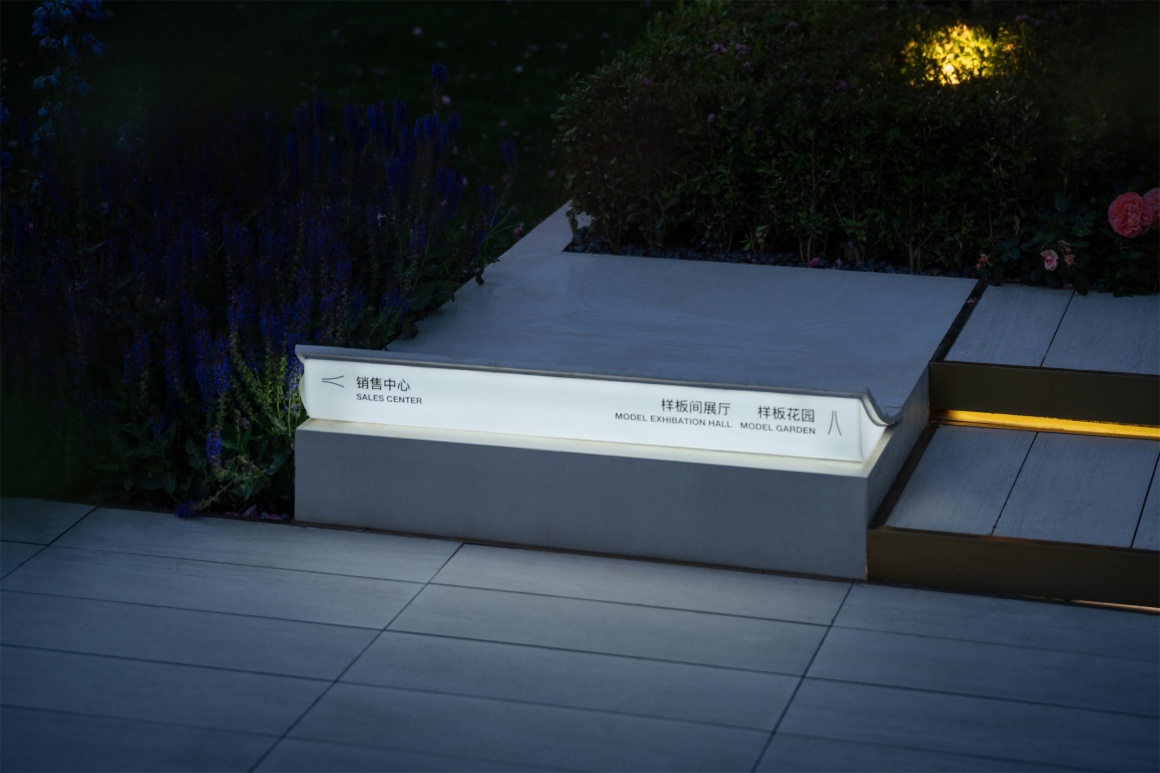
首次展示我们希望在都市城间能有一角留白,那是属于自然属于你我放空的场所。而第二标段在设计时以纯白基调承载精奢的都市酒店画面,这种精致的酒店感触是对高雅品味有着自身的追求的客户缔造的理想生活。
For first-phase display, we hope to leave a corner blank in the city, which belongs to nature and belongs to you and me. And the second phase carries the image of luxury city hotel with pure white tone. This kind of exquisite hotel feeling is the ideal life created for customers who have their own pursuit of elegant taste.
▼南京万科翡翠滨江·花园体验区(点击图片了解详情) Nanjing Vanke Emerald Riverside · Garden Experience Zone (click the picture for more details)
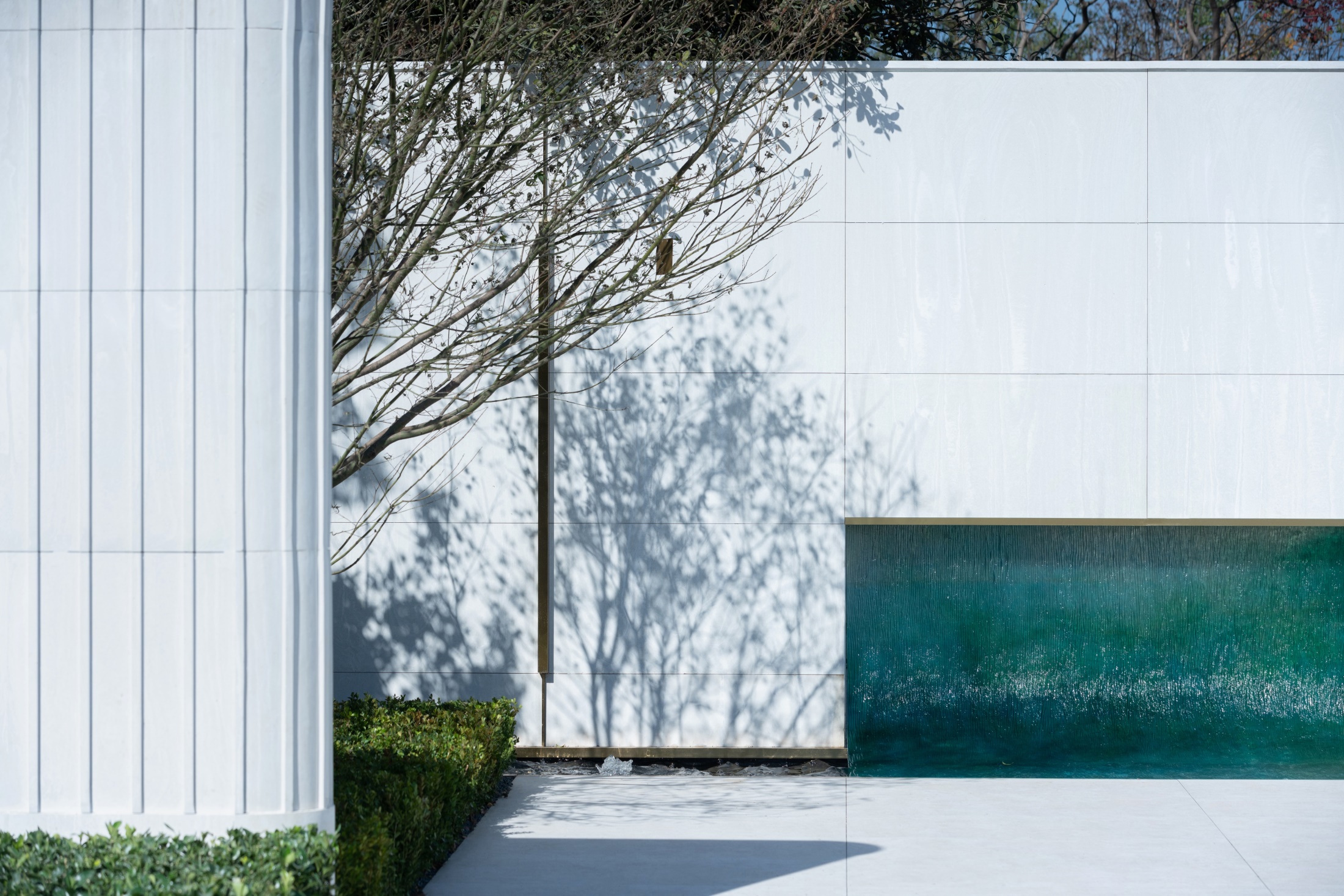
项目名称:南京万科翡翠滨江
项目地址:江苏省南京市建邺区
开发单位:南京万科企业有限公司
项目类型:住宅示范区
设计风格:现代
景观设计面积:3950㎡
设计时间:2020.06
呈现时间:2021.04
景观设计:方案+施工图
景观设计团队成员:方案设计:邹渝达、柯玉栋、鄢祖明、黄鑫、苏圣棠、刘曾曦、黄旺松、袁翰林;施工图设计:陈熙浩,王修权,邹菊,王义禹,傅成兰,肖瑞;后期服务团队:陶聪
甲方设计团队:金宏、夏璐
建筑设计: 上海天华建筑设计有限公司
室内设计: 深圳市进化设计咨询顾问有限公司
施工单位:江苏百绿园林景观工程有限公司
景观雕塑:上海灏烁环境艺术有限公司
摄 影:三棱镜
Project name: nanjing vanke emerald riverside
The address of the project: jianye district, nanjing city of jiangsu province
Developer: nanjing China vanke co., LTD
Item type: residential demonstration zone
Design style: modern
The scale of the project:Landscape design area, 3950 ㎡
Time: 2020.06
Show time: 2021.04
Landscape design: case + construction drawing
Landscape design team members: design:Zou Yu, KeYuDong, YanZuMing, huang xin, Su Shengtang, liu Zeng Xi, loose Huang Wang and Yuan Hanlin;Construction drawing design:Chen Xihao Wang Xiuquan, Daisy, Wang Yiyu, Fu Chenglan, XiaoRui;The late service team:TaoCong
Party a design team: Jin Hong, Xia Lu
Our architectural design: Shanghai architectural design co., LTD
Interior design: shenzhen evolutionary design consultants co., LTD
Construction unit: jiangsu hundred green landscape engineering co., LTD
Landscape sculpture: Shanghai Hao shuo environmental art co., LTD
Taken a picture: a prism
更多 Read more about: A&N尚源景观




0 Comments