本文由 KA architecture studio 授权mooool发表,欢迎转发,禁止以mooool编辑版本转载。
Thanks KA architecture studio for authorizing the publication of the project on mooool, Text description provided by KA architecture studio.
KA architecture studio:基于伊朗北部地区有着多样化的旅游潜力,又邻近德黑兰大都市,每年都有大量的国外和临时国内游客光临,周末时,这些城市会迎来各种不同的社会群体,大量以此为目的而建造的别墅建筑与本土建筑并不协调,反而成为了当地建筑模式的竞争对手。在这些没有明确背景或特征的地区,移民的文化偏好对其形成产生了很大的影响。
KA architecture studio:Due to diverse tourism potentials and proximity to the metropolis of Tehran, the northern regions of Iran, host a large number of non- indigenous cultures and temporary domestic tourists every year. These cities experience different social diversities on weekends, and a large number of villa houses built for this purpose are not in harmony with the vernacular architecture and become a rival for the local patterns. In the context of these areas, there is no definite background or identity, and the immigrant’s preferences have had a great influence on their formation.
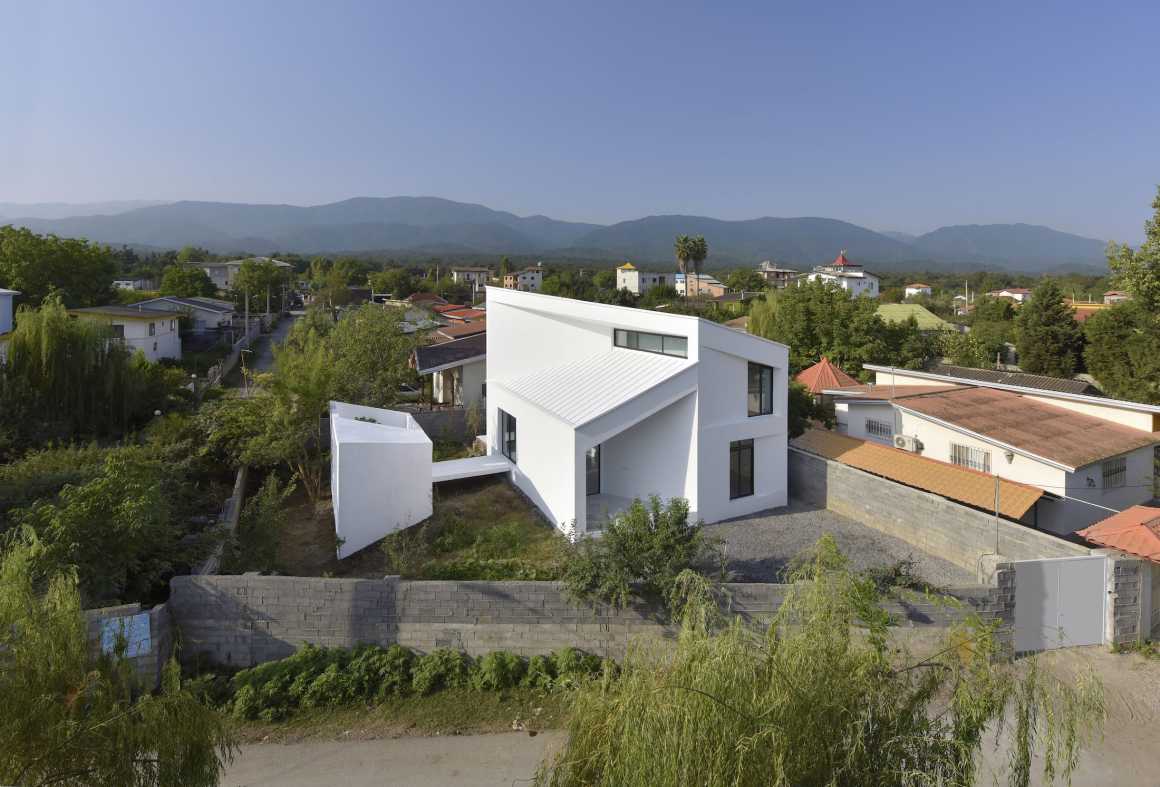
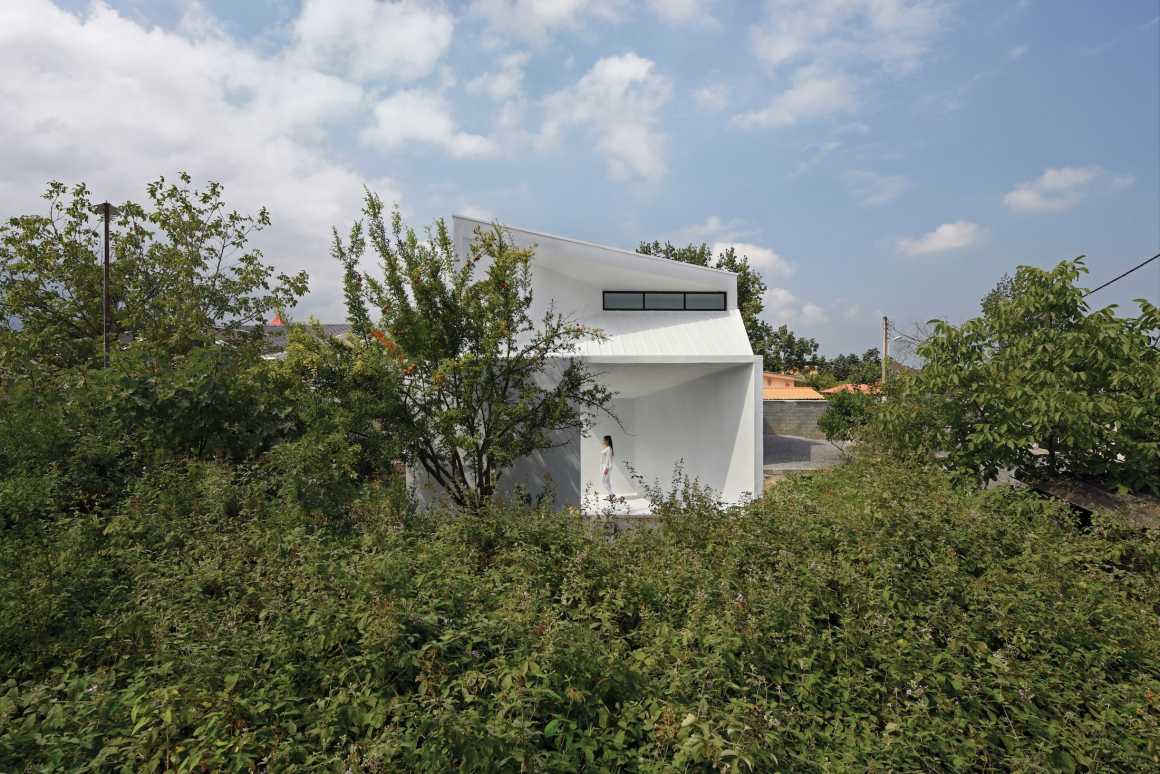
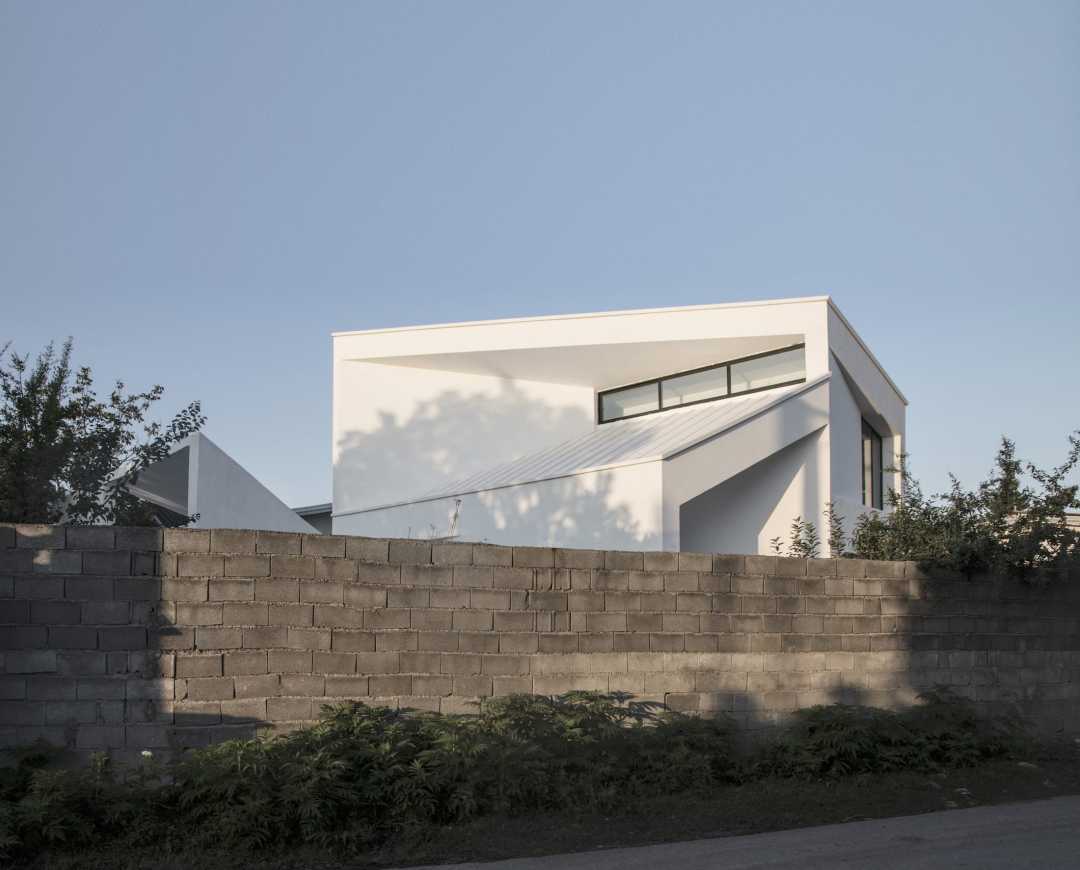
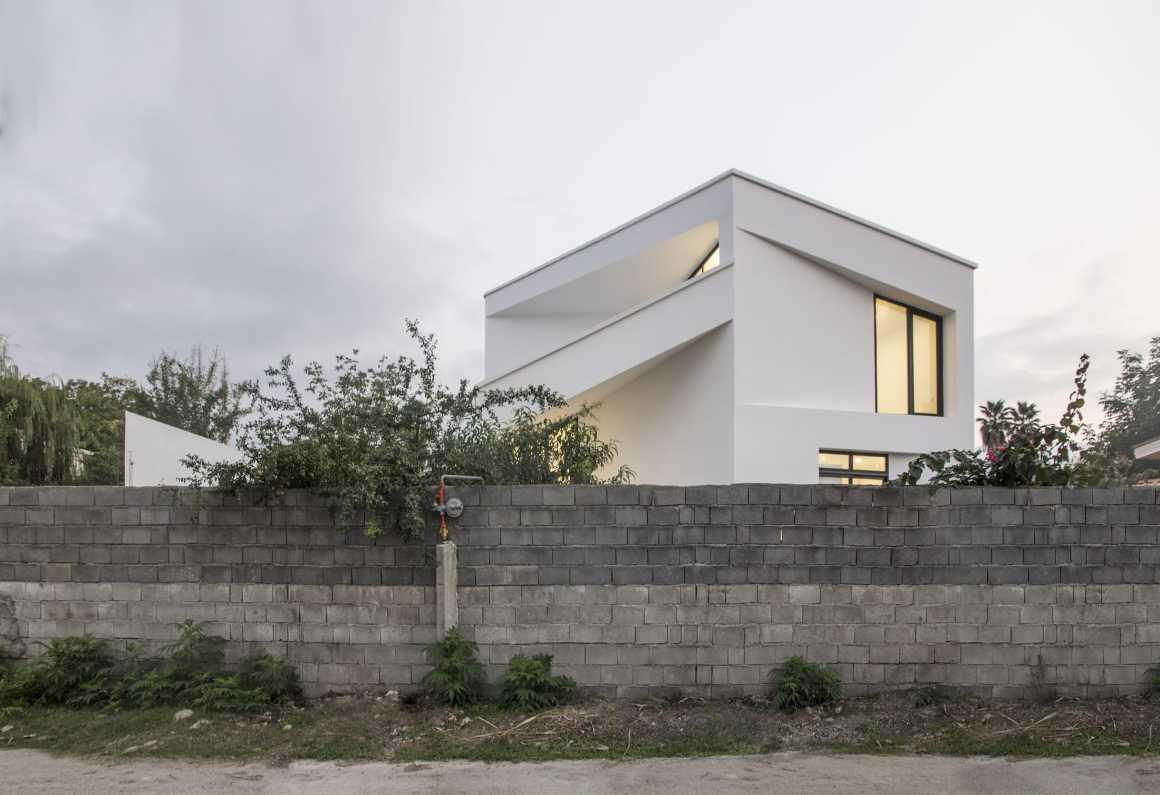
该项目客户在很小的时候就从一个拥有内向传统文化的地区移民到了德黑兰,但他们现在还保有传统文化倾向。他在村子里买了两块相邻的土地后,希望在其中间建造一座别墅,将这两块地结合起来。
The client of this project had migrated to Tehran from a region with an introvert and traditional culture at a young age and had a traditional tendency. He bought two adjacent pieces of land in the village and decided to combine the two and build a villa at the center.
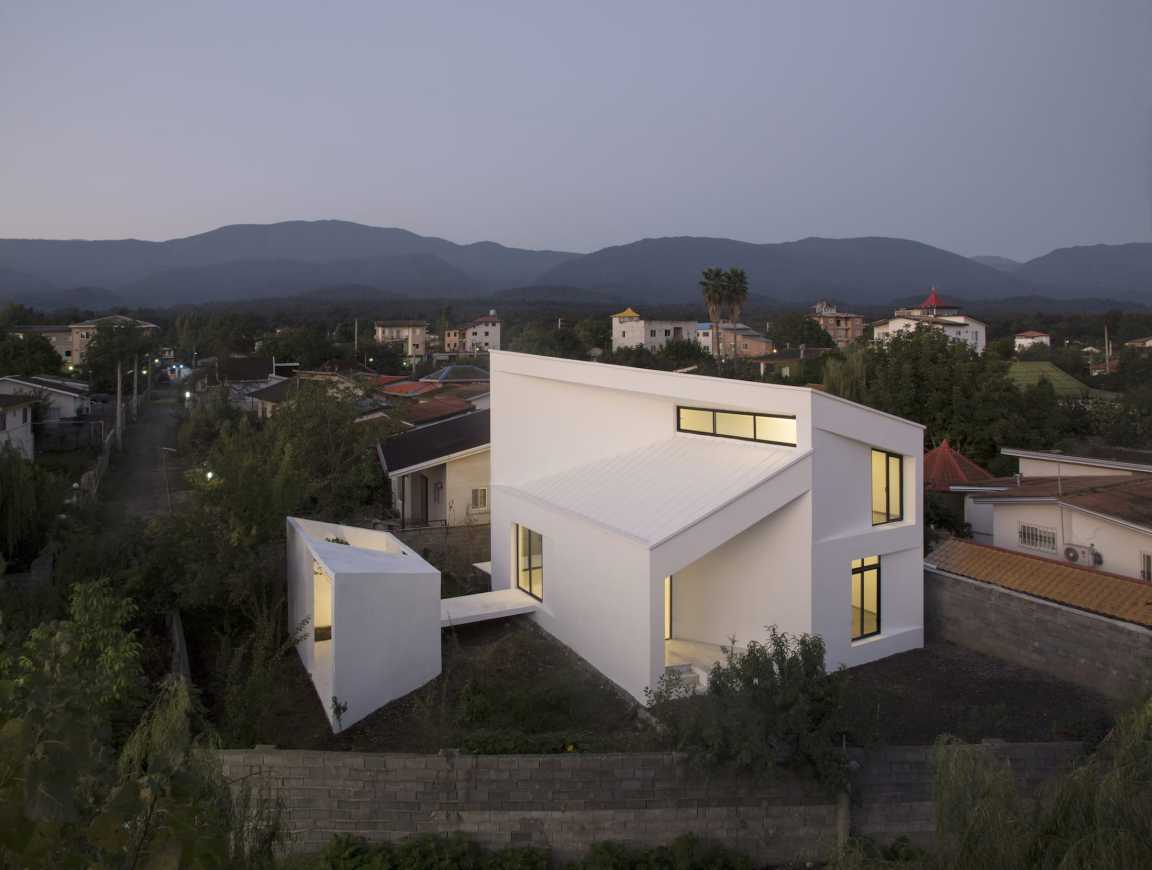
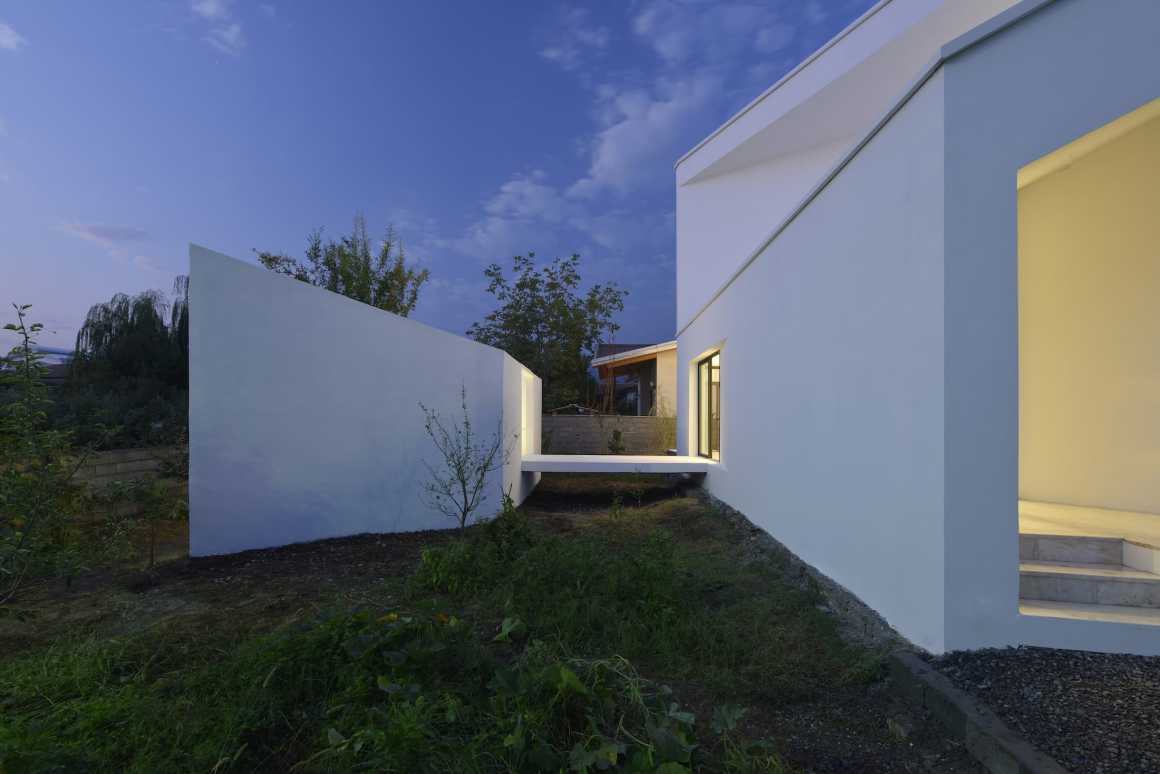
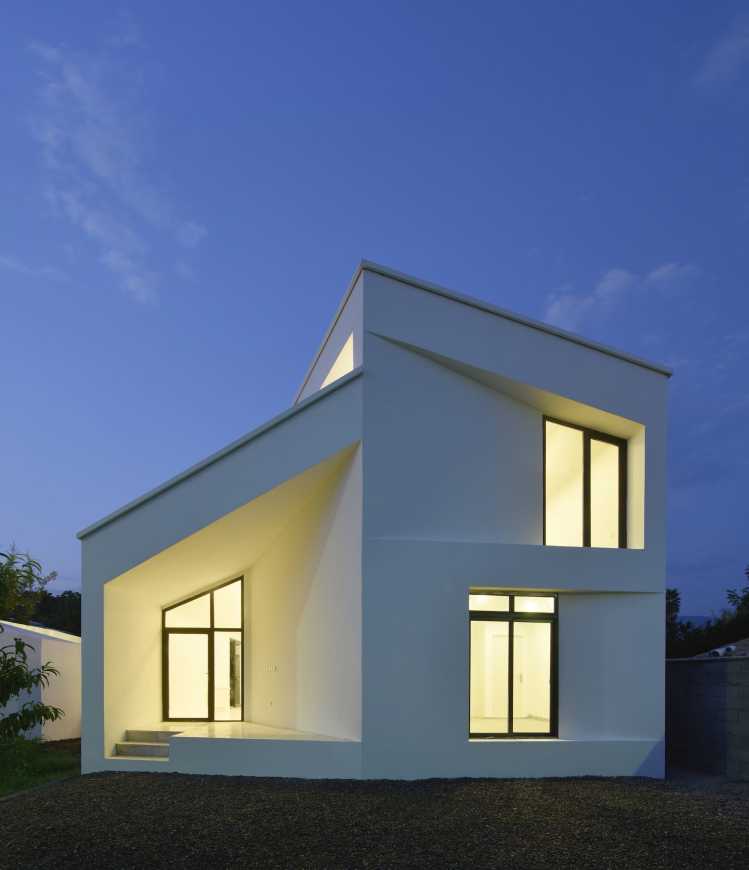
这个项目的主要挑战在于,客户的内向心理背景与该国北部地区外向的文化背景恰好相反。这两者的结合创造了一个矛盾的概念:我们希望别墅在作为典型的外向气候环境和社会模式表达自己的同时,又能够满足传统内向居民的需求。因此,这种矛盾成为了我们的设计主题。此外,我们面临的另一个主要挑战是客户的财务状况不佳。
将这些条件因素放在一起考虑,设计决策过程就开始了,最终我们决定为这个家庭创建一个可同时展示其内向和外向特点,并与邻近别墅完全隔离的建筑生活模式。
The introverted mental background of the client in opposition to the extrovert context of the northern regions of the country was the main challenge. The combination of these two created a paradoxical concept. We wanted the villa to express itself as a representative of the climatic and social pattern of its extrovert context, and simultaneously to comply with the needs of its traditional introvert residents. Therefore, this contradiction became the main theme for our design. In addition, we faced the client’s weak financial status as another major challenge.
By putting these layers together, the decision-making process began, and we eventually decided to provide a pattern for this family that at the same time showcased both introvert and extrovert characteristics and was completely isolated from its neighboring villas.
▼设计策略 Design strategy

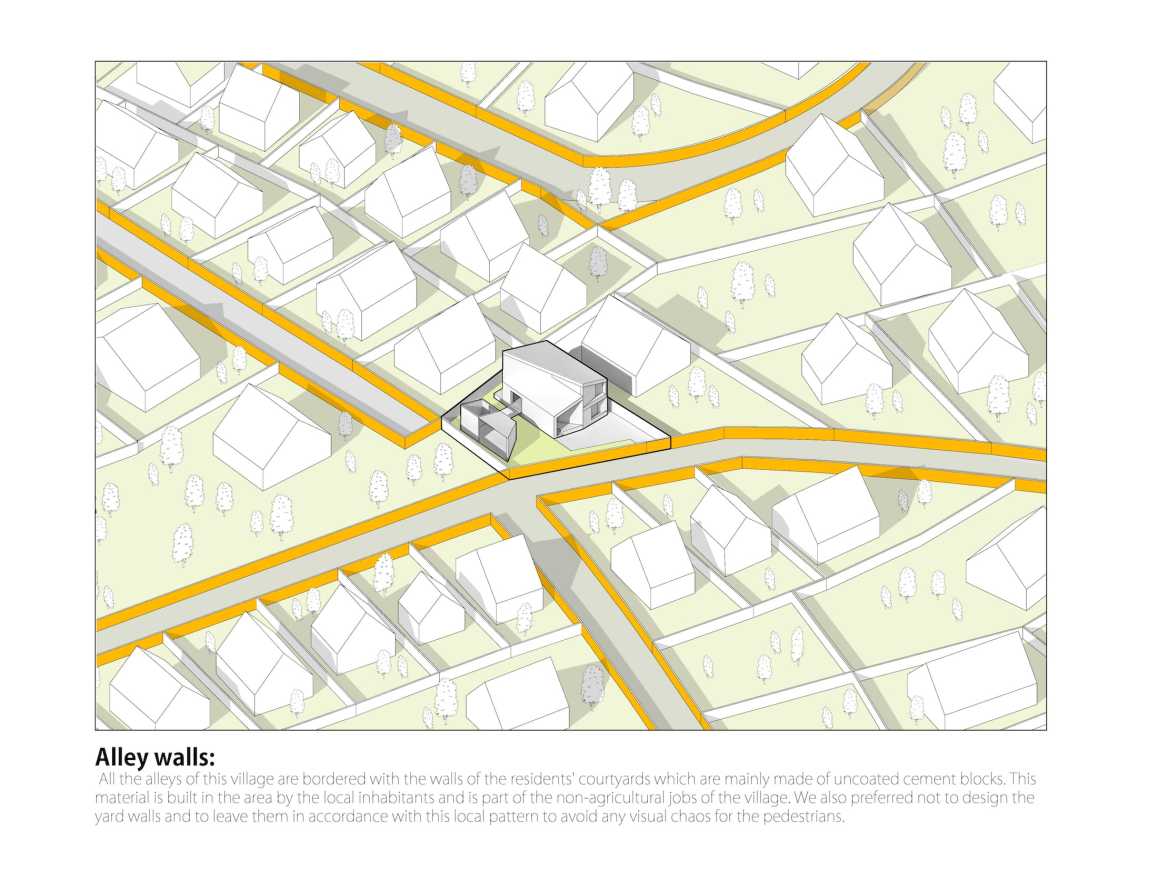
▼别墅庭院景观 The view of the yard
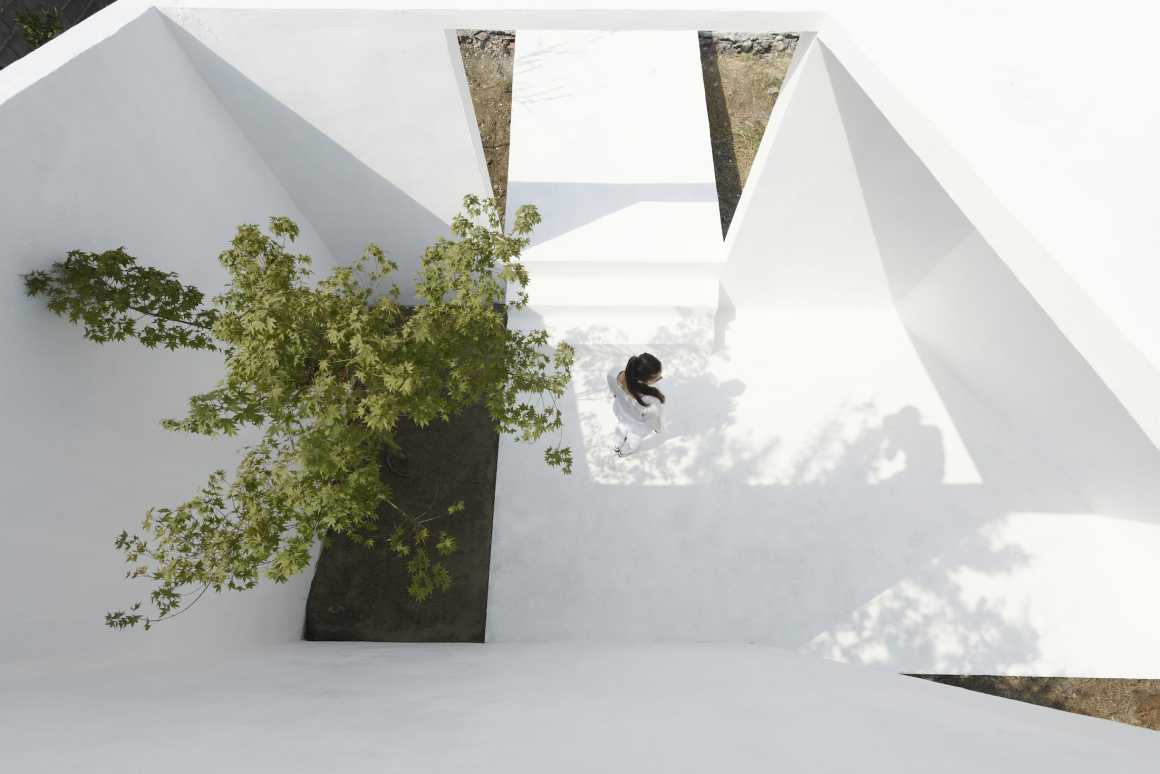

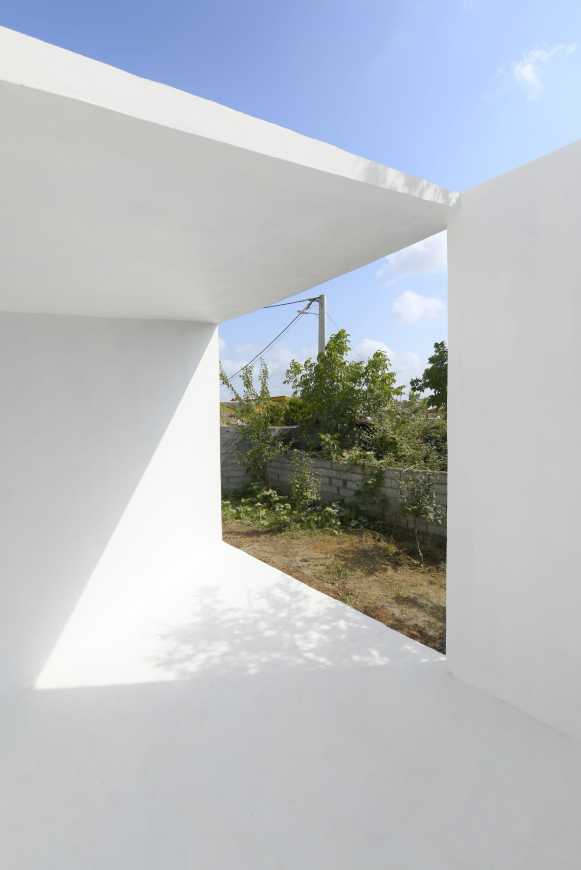
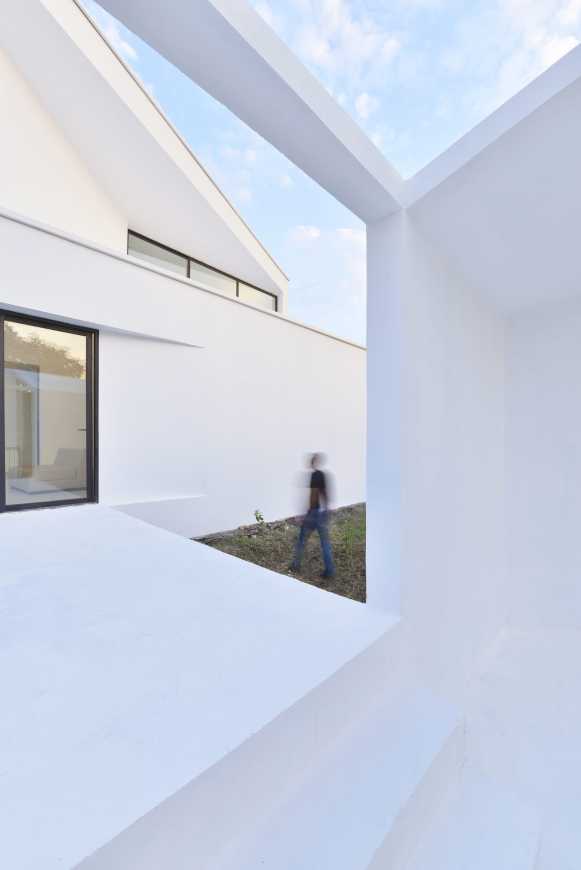

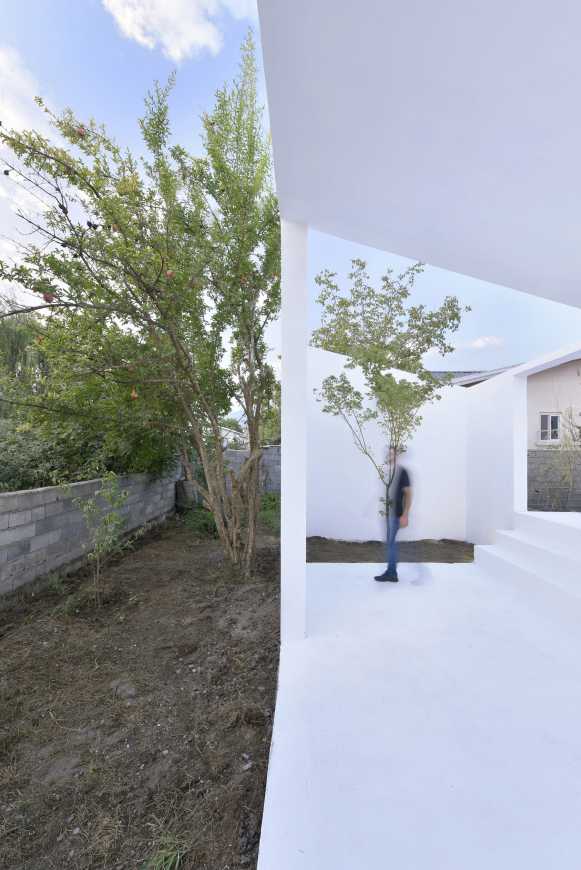
基于这种模式和客户的低预算,我们建议别墅建在其中一块土地上,如果在此过程中出现任何财务约束,则可出售另一块土地。最终,项目的设计策略是在一块土地上建造一个相对封闭且视野有限的别墅,将另一块土地变成一个花园,使项目的一部分引向中心(别墅的延伸部分),并根据客户的要求,在不使用高墙的情况下,创建一个户外活动的半开放空间封闭方便邻居观看院子的视线。我们设计团队试图在这个项目中,创建一个基于客户生活方式和有限预算的生活模式。
Based on this pattern and client’s low budget, we proposed that the villa be built on one of the two pieces of land and the other be sold if any financial constraint came up during the process. eventually, the strategy of the project was to create a relatively closed and visually limited villa on one piece of land and turn the other piece into a garden that leads a part of the project to its center (the extension of the villa), and creates a semi open space for outdoor activities enclosed from neighbor’s view to the yard without use of high walls based on the client’s request. In this project, we tried to create a pattern based on both the client’s lifestyle and limited budget.
我们在这个项目中面临的主要限制是缺乏当地专业的建筑工人。水泥和混凝土是当地工人最熟悉的材料是,也是最便宜、最有效的材料。
The main limitations we faced during this project were the lack of local professional construction workers. the cheapest and most efficient materials were cement and concrete which the local workers were quite familiar with.



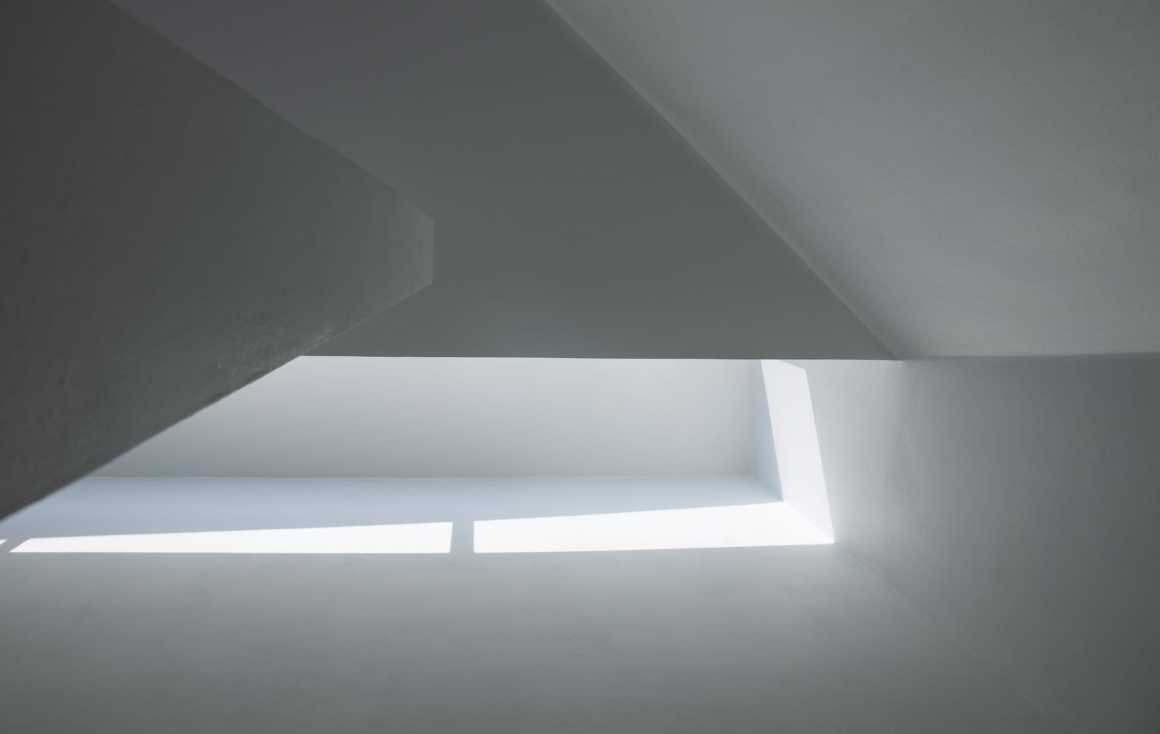
我们考虑的空间形态不会给项目带来很大的额外成本,比如项目中塑造了建筑的外部体量和内部空间的简单砖石墙,就是一种廉价可负担得起的建筑元素。
we considered a spatial morphology that did not impose a large additional cost on the project using a simple masonry wall as a cheap and affordable element to simultaneously shape the outer volume and the interior spaces.
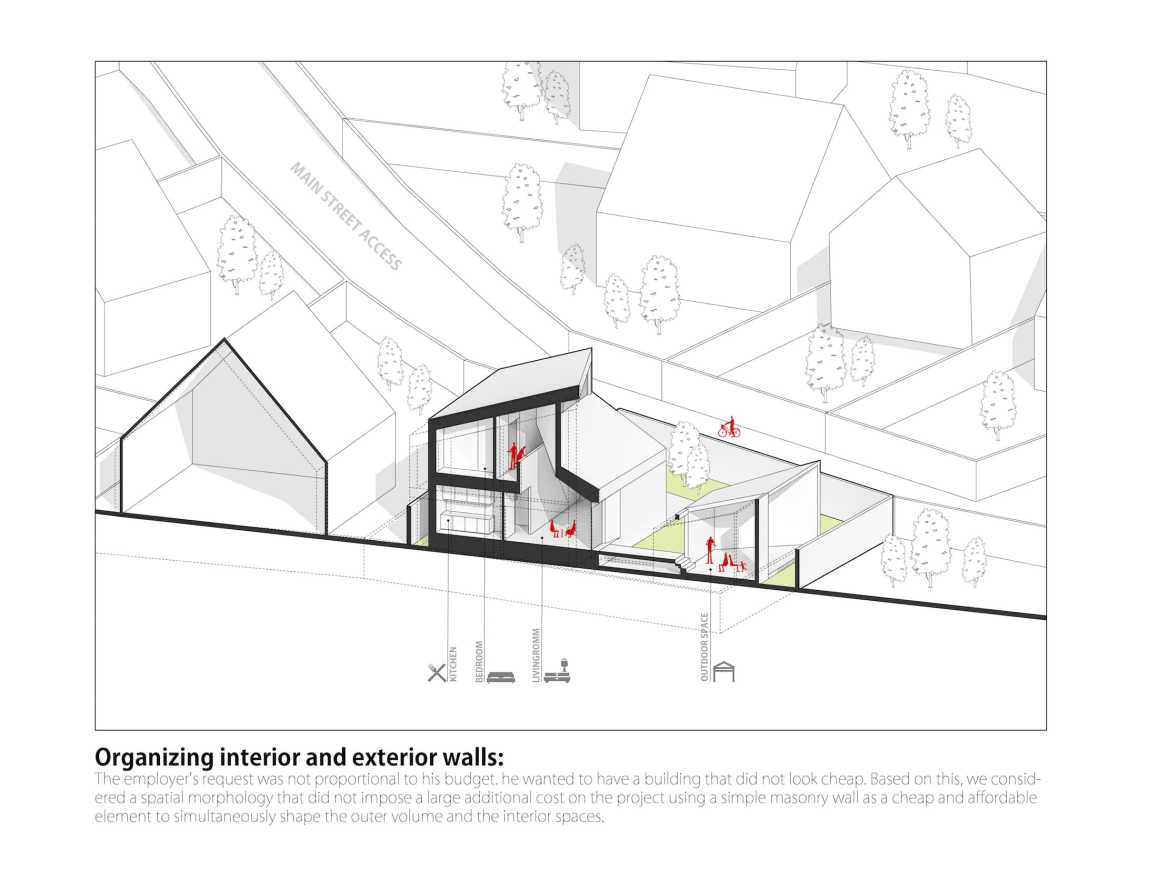
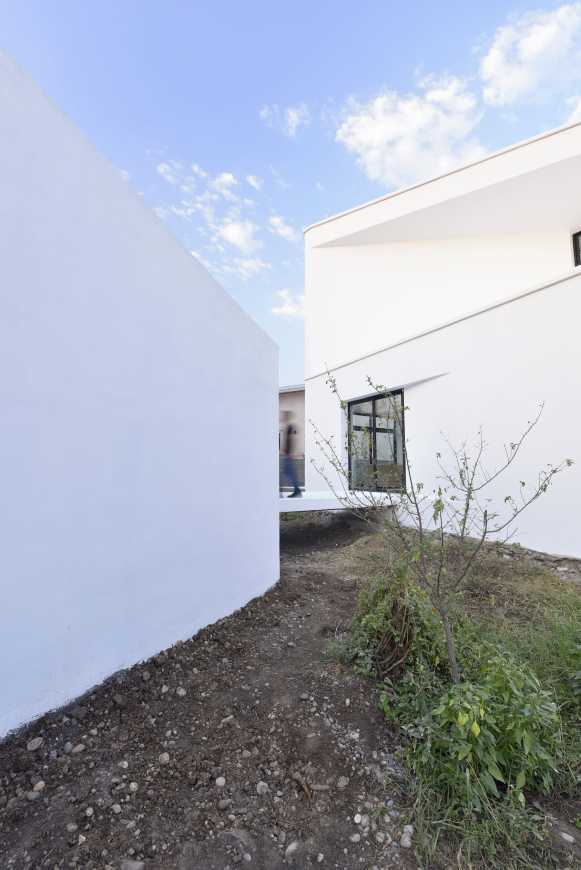
▼别墅首层平面 Ground Floor Plan

▼别墅二层平面 First Floor Plan

▼别墅立面 Elevation
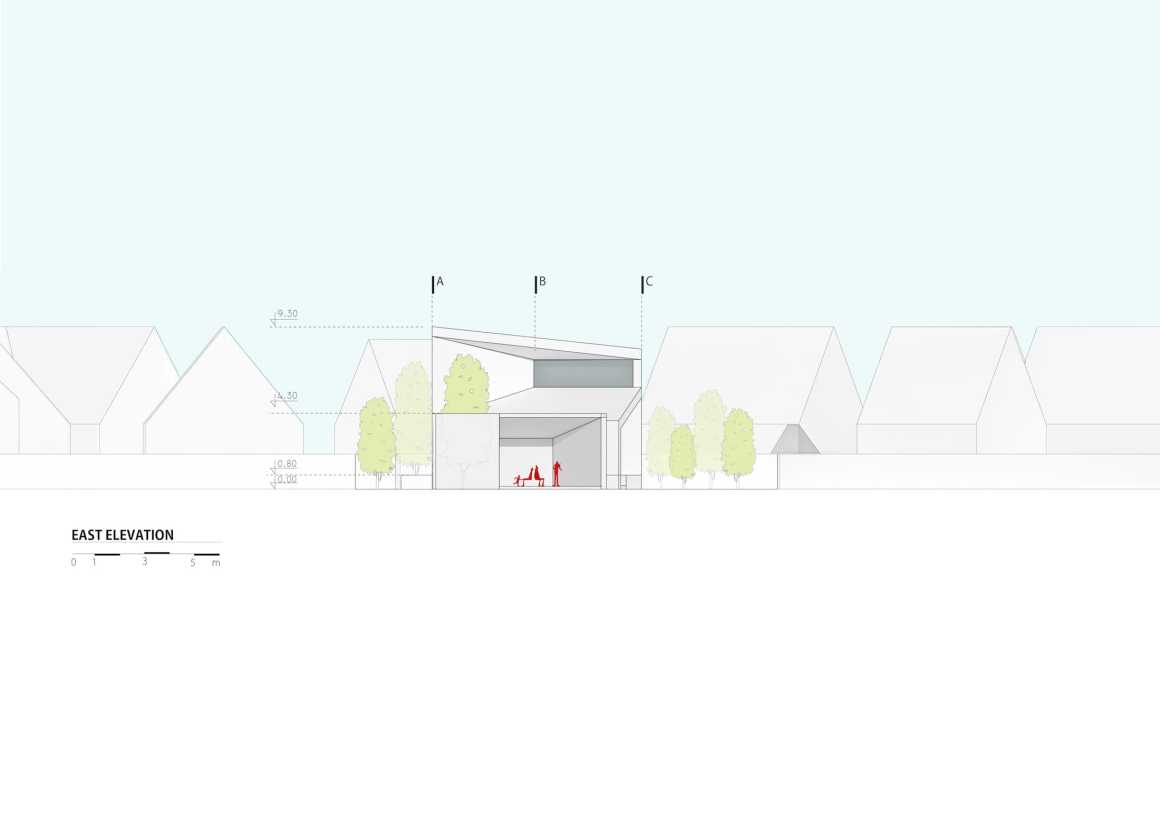

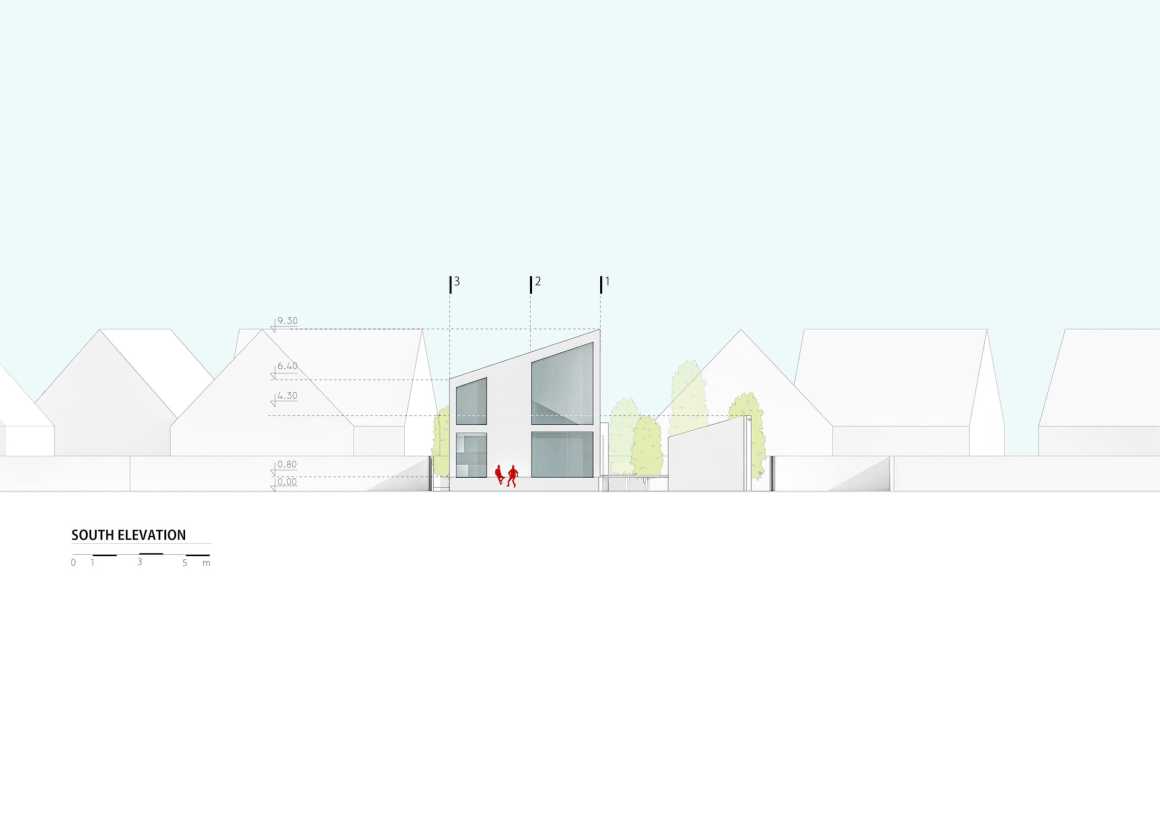
▼别墅剖面 Section
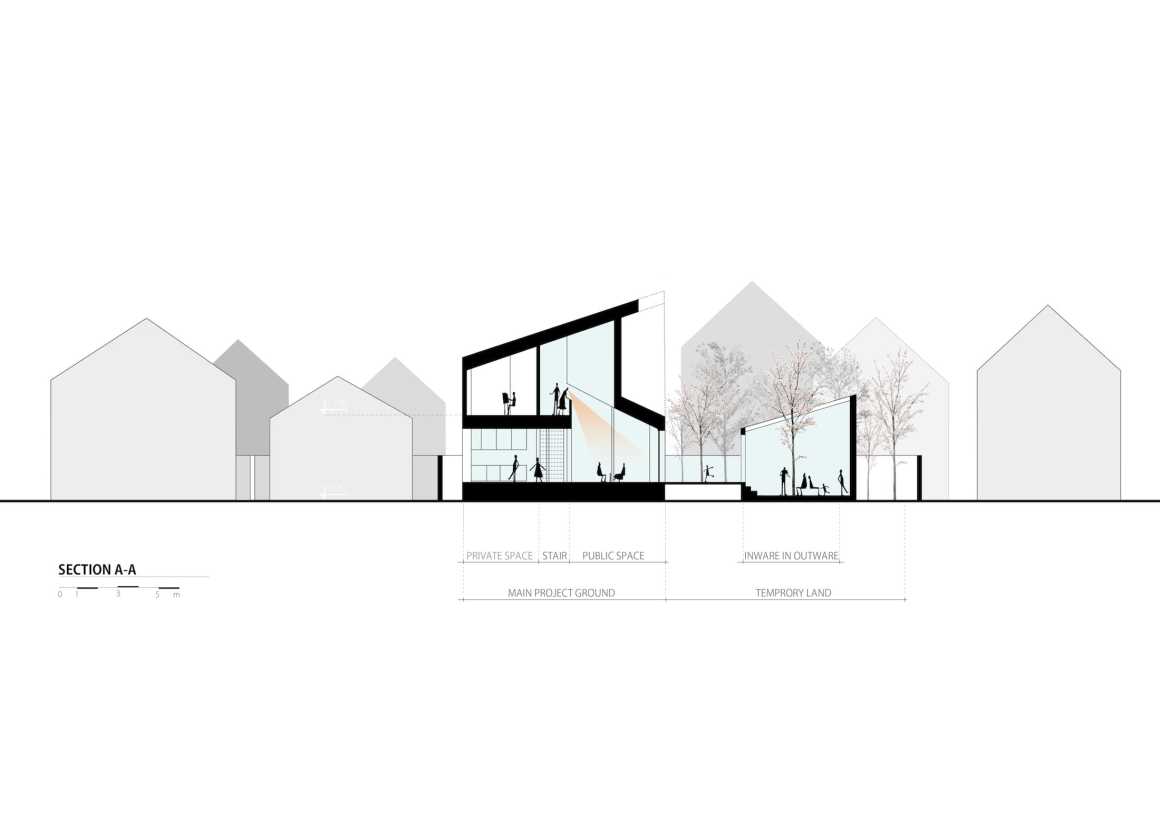
项目名称:纳塔尔周末别墅
设计公司:KA architecture studio(Mohammad Khavarian)
项目地点:伊朗马赞达兰省纳特尔
完成:2018年
其他参与者:
首席建筑师:Mohammad Khavarian
执行经理:Khalil maqsoudi, Vahid tahmasebi
土木工程公司:Hossein Shahab
机械工程:Reza samen
电气工程:Sadegh nourozi
主管:Mohammad khavarian
制图:Mohammad khavarian
客户:Ali Jokarian
图片:Deed Studio
Project name: Natel weekend villa
Company name: KA architecture studio( Mohammad Khavarian)
Project location: Natel, Mazandaran, Iran
Completion Year: 2018
Other participants:
Lead Architects: Mohammad Khavarian
Executive Manager: Khalil maqsoudi, Vahid tahmasebi
Civil engineer / Company: Hossein Shahab
Mechanical engineer: Reza samen
Electrical engineer : Sadegh nourozi
Supervisor: Mohammad khavarian
Graphic: Hananeh Misaghi
Clients: Ali Jokarian
Photo credits: Deed Studio
更多 Read more about: KA architecture studio


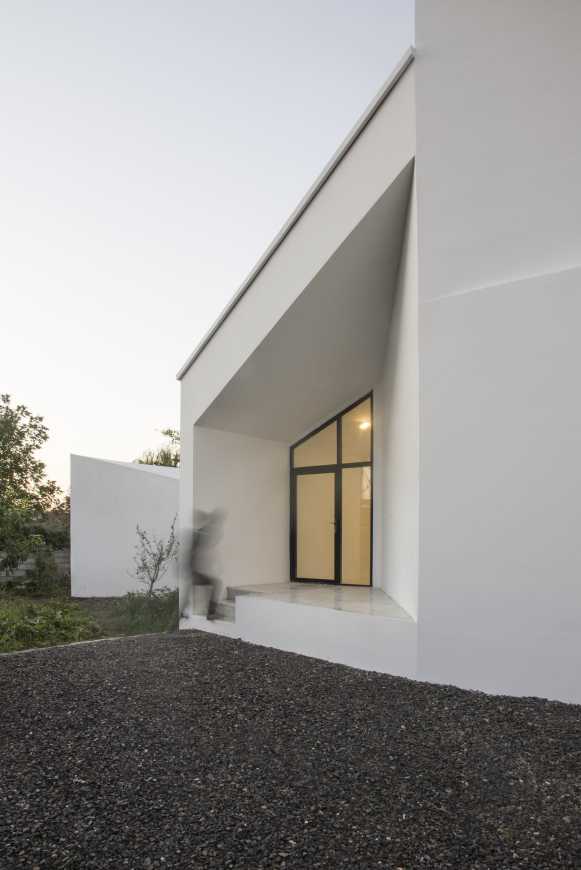
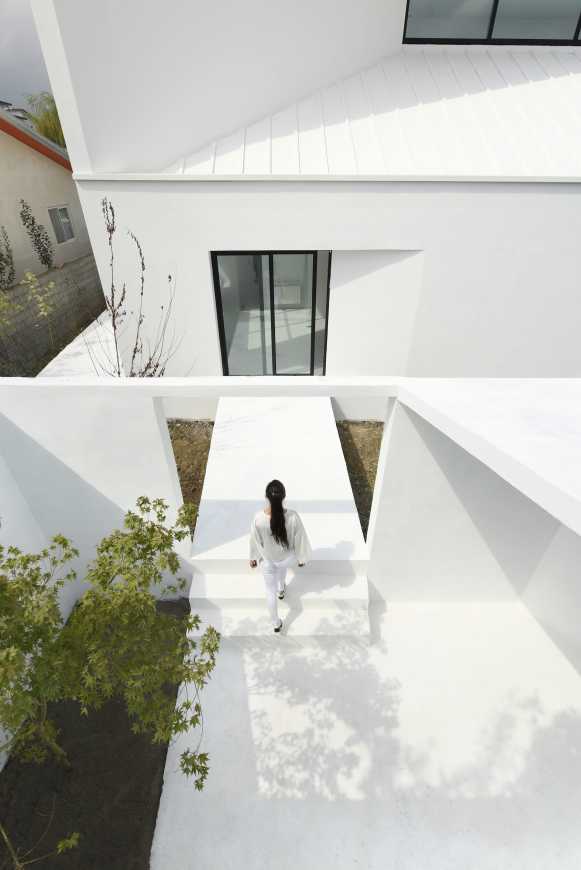
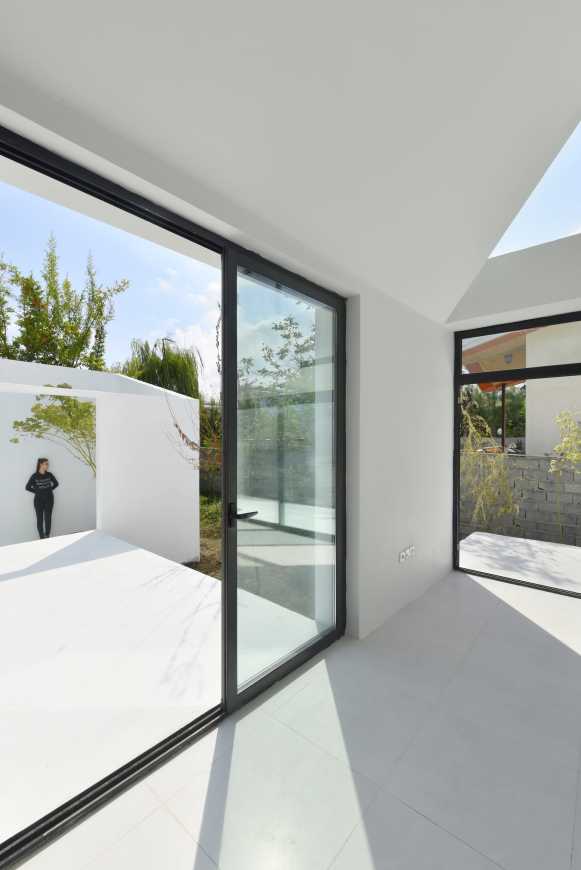

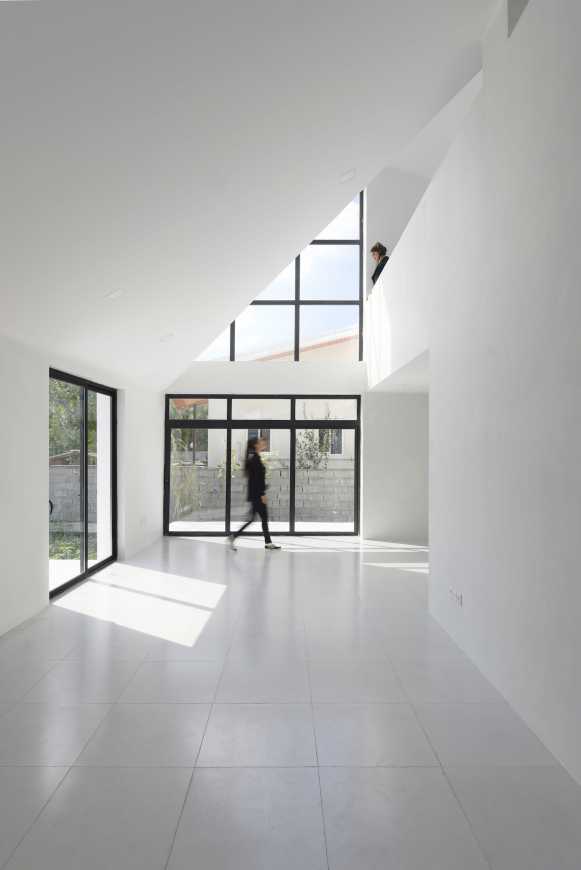

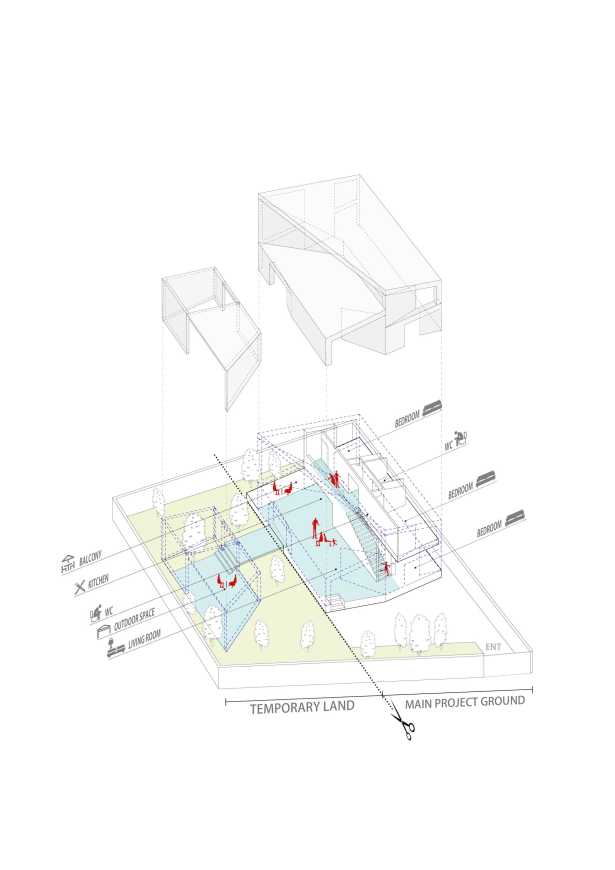
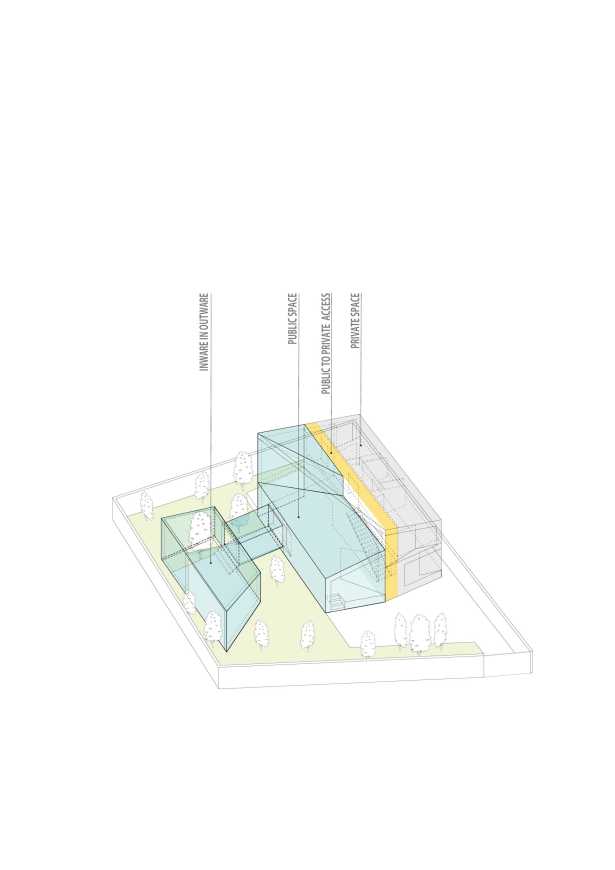


0 Comments