本文由 山水比德 授权mooool发表,欢迎转发,禁止以mooool编辑版本转载。
Thanks Guangzhou S.P.I Design Co., Ltd. for authorizing the publication of the project on mooool, Text description provided by Guangzhou S.P.I Design Co., Ltd.
山水比德 : 项目地处六朝古都南京,文化底蕴深厚,但周边新中式的景观设计渐趋饱和,本案独辟蹊径,去繁归简,以现代手法演绎东方气韵,巧妙运用曲线、折线、直线等多种线条组合来塑造不同的场景,打造情致东方,意致现代,韵至仙林的品质人居。汲取传统园林的精髓,将骨子里的东方气质与现代感的线条相融合,营造去风格化的园林氛围,满足现代都市人对功能与精神的双重需求。入口采用金属色外立面搭配灰色系特色铺砖,凸显东方礼序的威严感,整个门厅在水柱及射灯地映衬下,星光璀璨,熠熠生辉。
Guangzhou S.P.I Design Co., Ltd: The project is located in Nanjing, the ancient capital of the six dynasties, with profound cultural background, but the landscape design of the surrounding new Chinese style is gradually saturated. The project has its own unique way to eliminate complexity. It uses modern methods to interpret the oriental charm, skillfully uses various combinations of lines such as curves, broken lines, and straight lines to create different scenes. Absorb the essence of traditional gardens, integrate the oriental temperament and modern lines, create a traditonal garden atmosphere, and meet the dual needs of modern urbanites for function and spirit. The entrance is made of metal facade and grey brick, which highlights the majesty of the oriental ritual. the whole entrance hall is set off by water column and spotlights, and looks shining brightly.
前场引山林入室,自然烂漫。从外往里看,景观长廊将建筑大堂边界向外延伸,使整个入口开阔敞亮,虚怀若谷。
The front court leads the mountain forest into the house, which is naturally brilliant. Looking from the outside to the inside, the landscape corridor extends the boundary of the building lobby outward, making the entire entrance open and clear and empty.
从里往外看,门前廊长几十,面宽极致,恣意游走的曲线呼应远山,与蓝天白云无缝衔接,似一幅展开的画卷,向天地间无限蔓延。
Looking from inside to outside, the corridor in front of the door is tens of meters long and extremely wide. The curve echoes the distant mountains and seamlessly connects with the blue sky and white clouds. It’s like an unfolding picture, spreading to the heavens and the earth without limit.
售楼处通透晶莹,大落地玻璃加穿孔金属板的设计有一种介于虚无与真实之间的幻境感。
The design of the sales office, which is transparent with large floor glass and perforated metal plates, has a sense of illusion between nothingness and reality.
穿过售楼处,眼前便是一方山水庭院。但见跌水次第,迎面倾泻而来,薄雾氤氲,仿若置身世外仙境。层层堆叠的折线看似随意,实则是设计师精雕细作而成。绿草碧波间,点缀上一棵树,一头鹿,相映成趣,整个场景顿时生动了起来。
Through the sales office, there is a landscape courtyard in front of us. Layers of folding lines seem random, but in fact they are carefully crafted by designers. Between the green grass and the blue waves, a tree and a deer adorn each other. The whole scene immediately became lively.
后场设下沉式庭院,以巧妙的布局突破空间的局限,悬山落水、绿谷衔瀑,精彩频现。设计师有意将室内外空间的边界模糊淡化,使两者水乳交融,互相欣赏,难舍难分。整片的水幕墙用镜面石材加特殊肌理处理,变幻无穷,水幕倾泻,光影游走,俨然浩瀚星空。
The back yard is equipped with a sunken courtyard, which breaks through the limitation of space with clever layout. Designers intend to blur and dilute the boundaries of indoor and outdoor spaces so that the two can blend together and appreciate each other. It is hard to separate them from each other. The whole piece of water curtain wall is treated with mirror stone and special texture. The changes are endless, the water curtain pours down, the light and shadow wander, just like the vast starry sky.
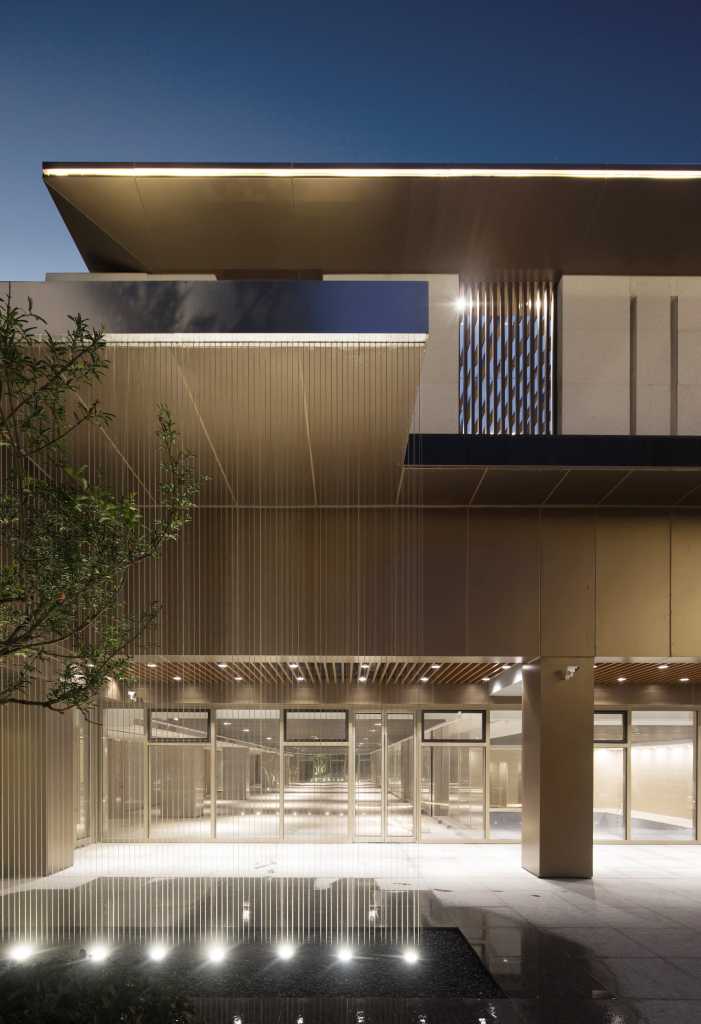
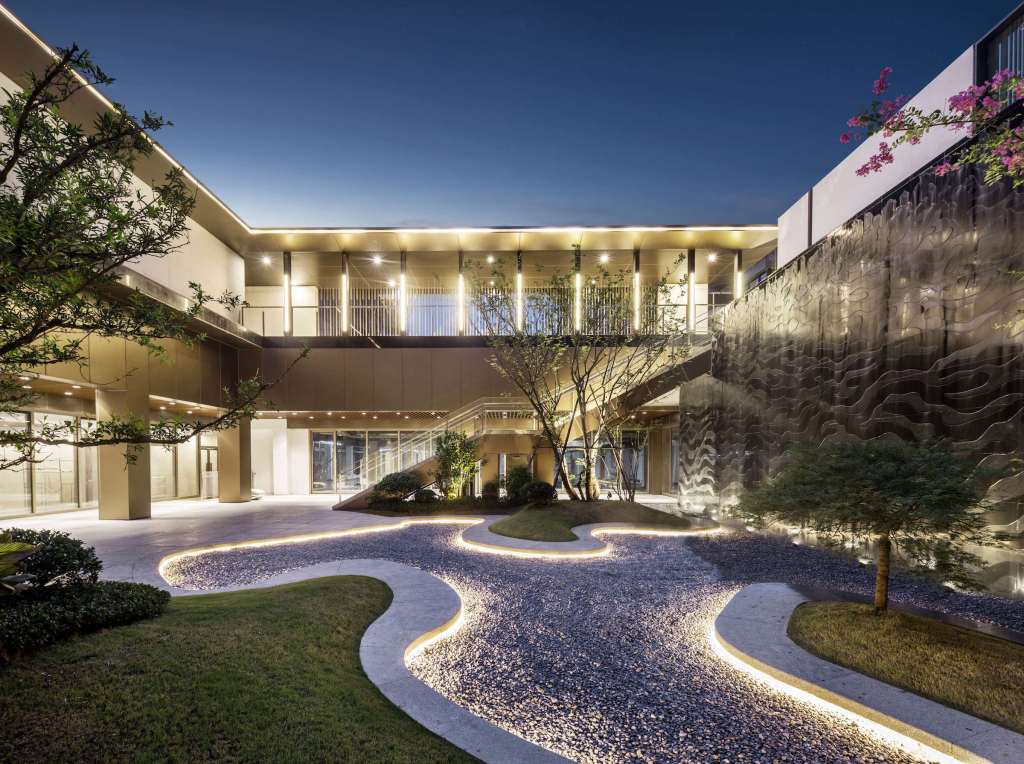


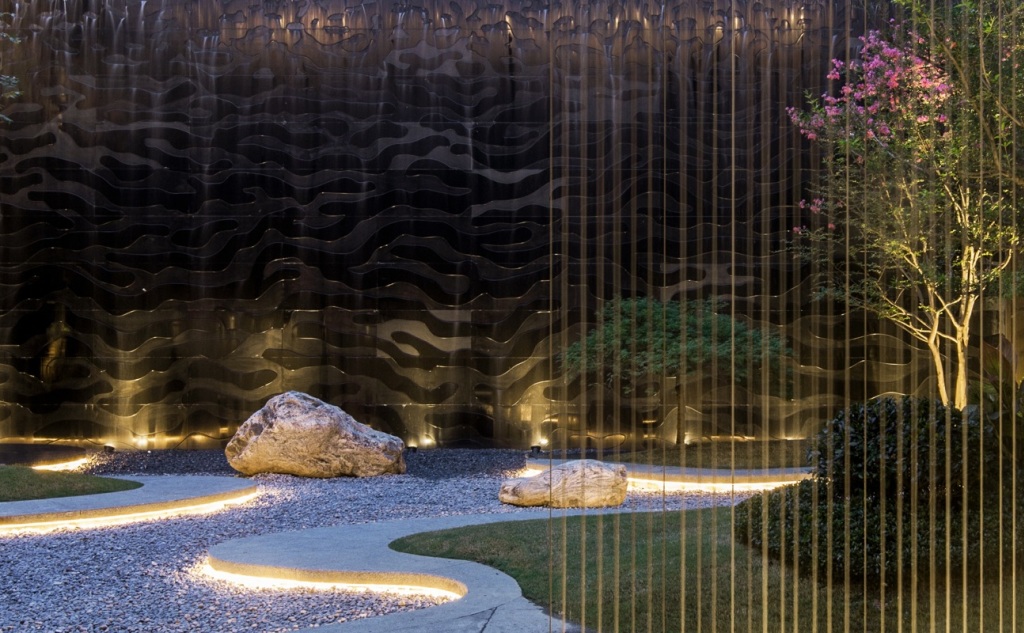 本文图片由融信地产提供
本文图片由融信地产提供
This picture is provided by Ronshine China
项目名称:南京融信·世纪东方
开发商:融信地产
景观设计:山水比德
项目地址:南京
设计时间:2017年
完成时间:2018年
Project name: Nanjing Ronshine Neoriental
Developer: Ronshine China
Landscape design: Guangzhou S.P.I Design Co., Ltd.
Project address: Nanjing, China
Design time: 2017
Project completion time:2018
更多 Read more about:山水比德 Guangzhou S.P.I Design Co., Ltd.


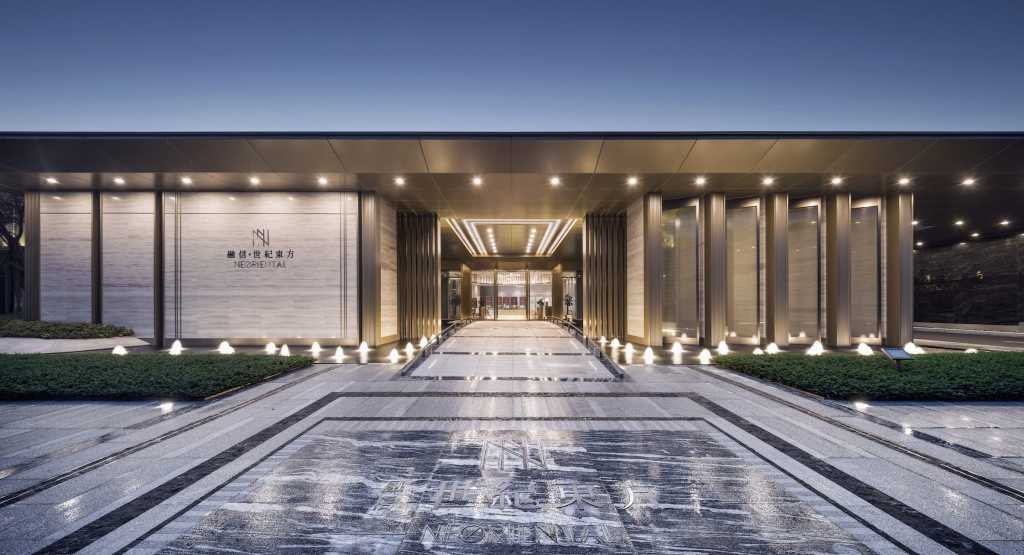






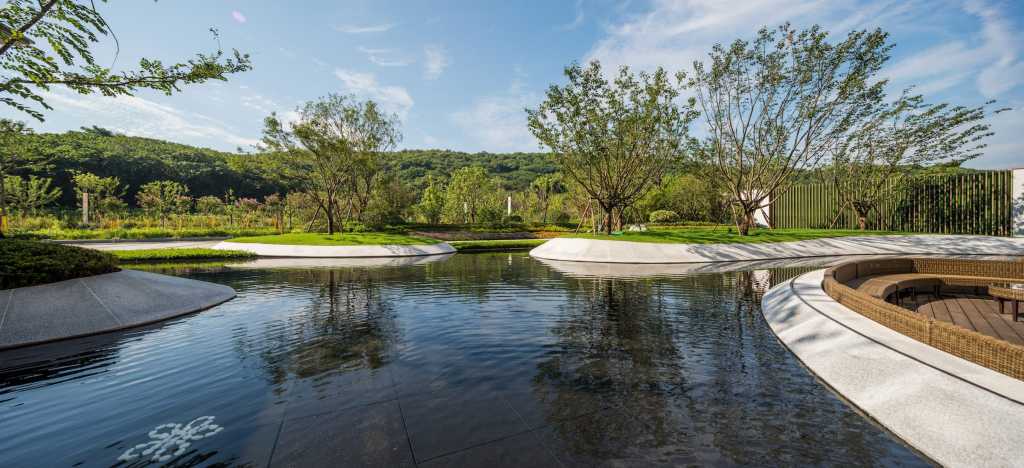

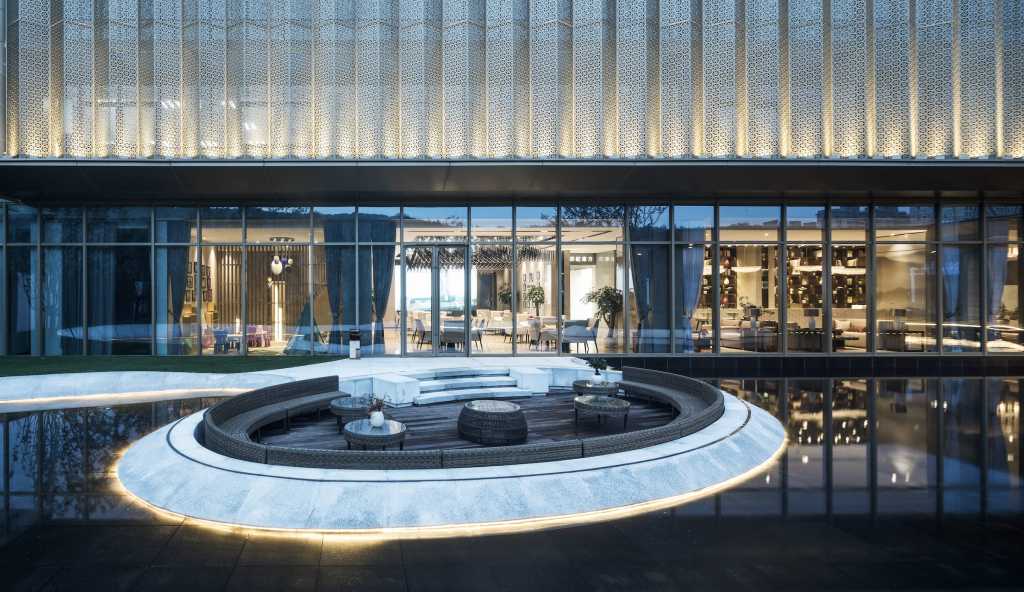



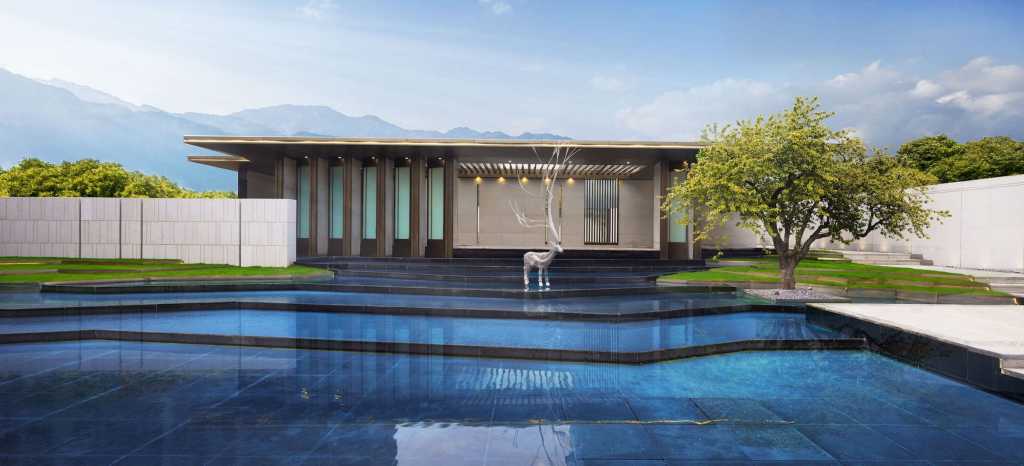

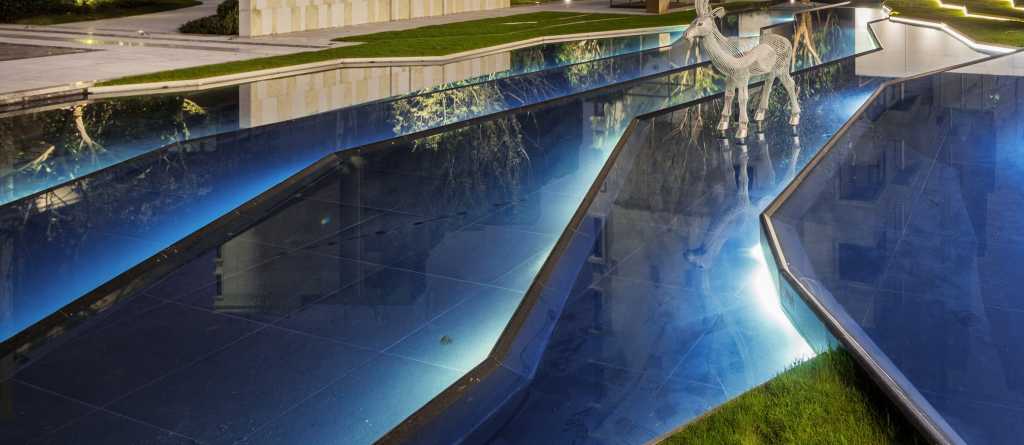


0 Comments