本文由 Peris+Toral.arquitectes 授权mooool发表,欢迎转发,禁止以mooool编辑版本转载。
Thanks Peris+Toral.arquitectes for authorizing the publication of the project on mooool, Text description provided by Peris+Toral.arquitectes.
Peris+Toral.arquitectes:本案的设计目的是为了重构巴达洛纳镇上特定范围内的绿地空间,项目的预算较低,最后的成本是每平方米95.5欧。项目的方案提要由巴达洛纳理事会项目部起草,然后在巴塞罗纳大都会项目部和项目设计师的合作下完成。
Peris+Toral.arquitectes: The purpose of the project is to reorganise the green space bounded by Avinguda d’Itàlia, Avinguda de Mònaco and Carrer de Verdi in the town of Badalona, with a low budget and a final cost of 95.5 €/m2. The brief was drafted by the Projects Service of Badalona Council and then completed with the collaboration of the Projects and Works Service of the Àrea Metropolitana de Barcelona and the project’s designers.
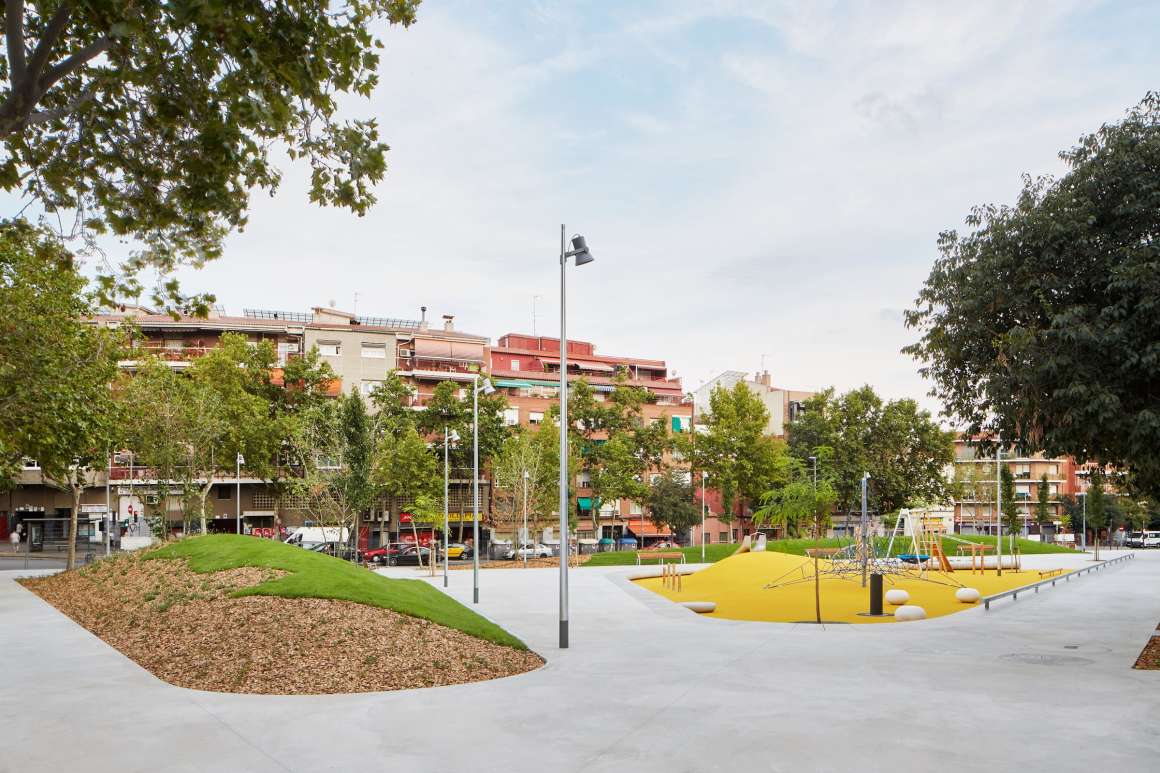
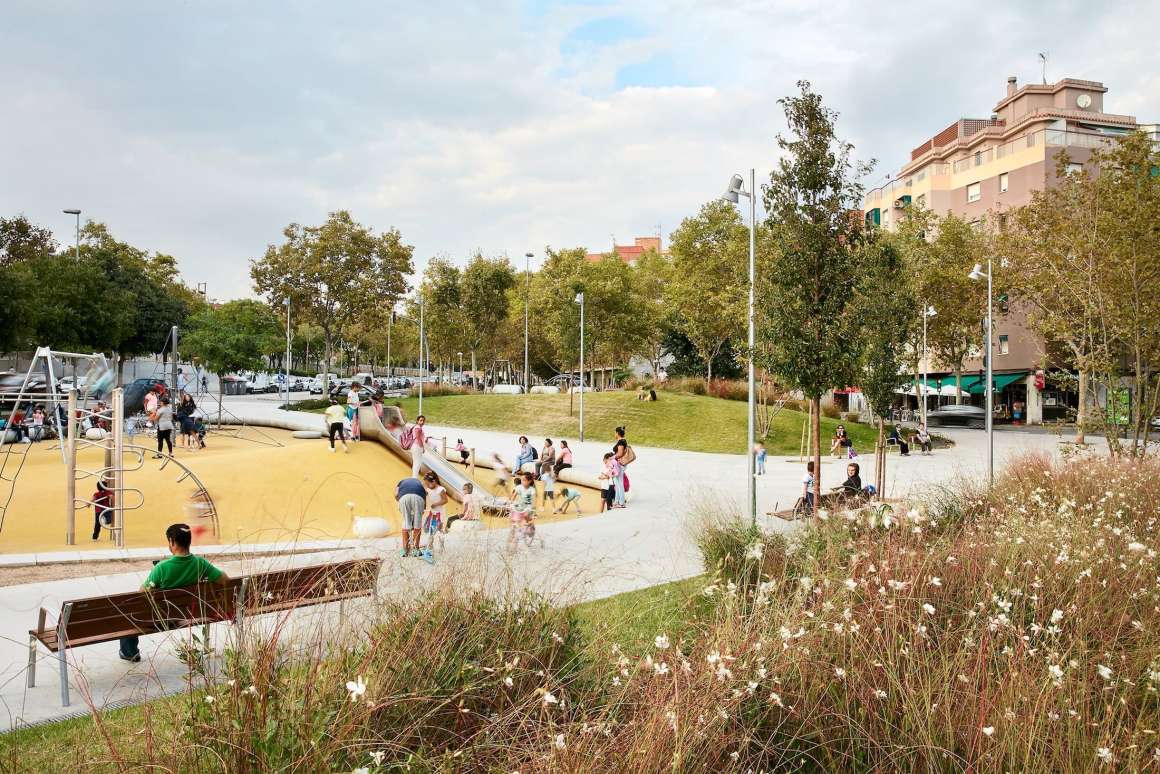
本案为巴达洛纳提供了舒适的城市空间尺度,加强了从Besòs河延伸出来的绿轴的连续性,连接了不同的公园和广场,为当地创造了宜人的城市尺度。在研讨过城市空间设计及空间用途之后,设计团队通过划分儿童年龄段来设计游戏区,这些游戏区策略性地布置在当地学校和学前中心附近,场地上的城市家具为人们提供了休息之地,也保证了交通通达度。
The project addresses the interurban scale, strengthening the continuity of the green axis that runs from the river Besòs, linking various parks and plazas, before connecting with the parks of Montigalà, as well as addressing the local scale. After mapping the empty urban spaces and the uses made of them, the need for a play area for children of different ages was identified, to be situated strategically near the district’s schools and pre-school centres, with street furniture to enhance both the places for sitting and resting, and the circulation areas.
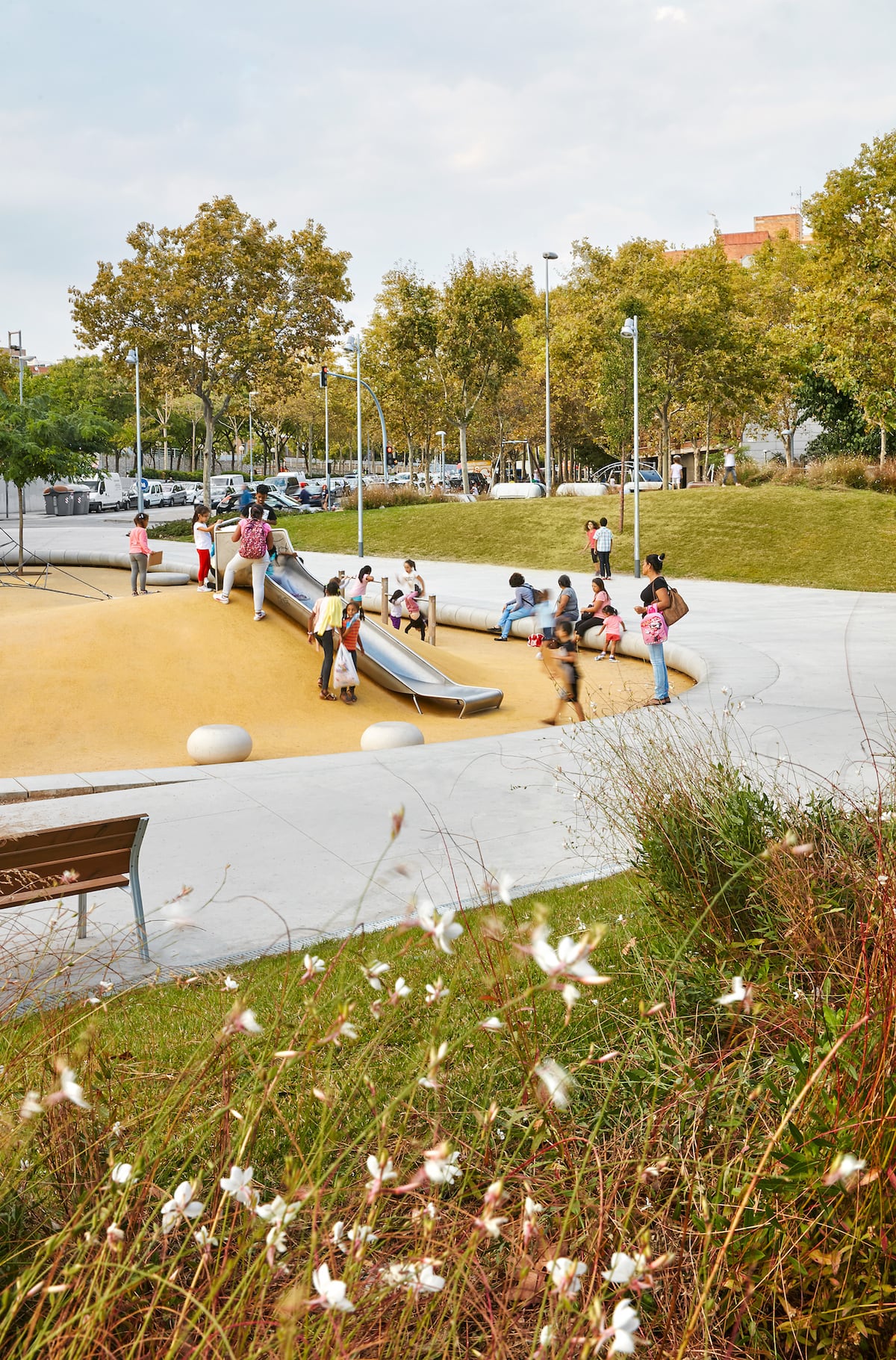

为了使绿轴更加系统化,本案场地连接了现有的斑马线,保留了生长在周边公园里的蔷薇木。项目的地形具有连续性,高度不同的各个面层相互联系,没有障碍阻隔。斜向道路有足够的长度以创造友好的、人性化的坡度,延伸出来成为可以让人坐下享受的地方。
To systematise the green axis, the proposal connects the existing zebra crossings and preserves the species of trees, Tipuana, growing in the surrounding parks. The project offers topographical continuity to interrelate the various levels of the site with no architectural barriers. The resulting diagonal paths, long enough to create negotiable slopes, are extended to offer places to sit and enjoy the space.
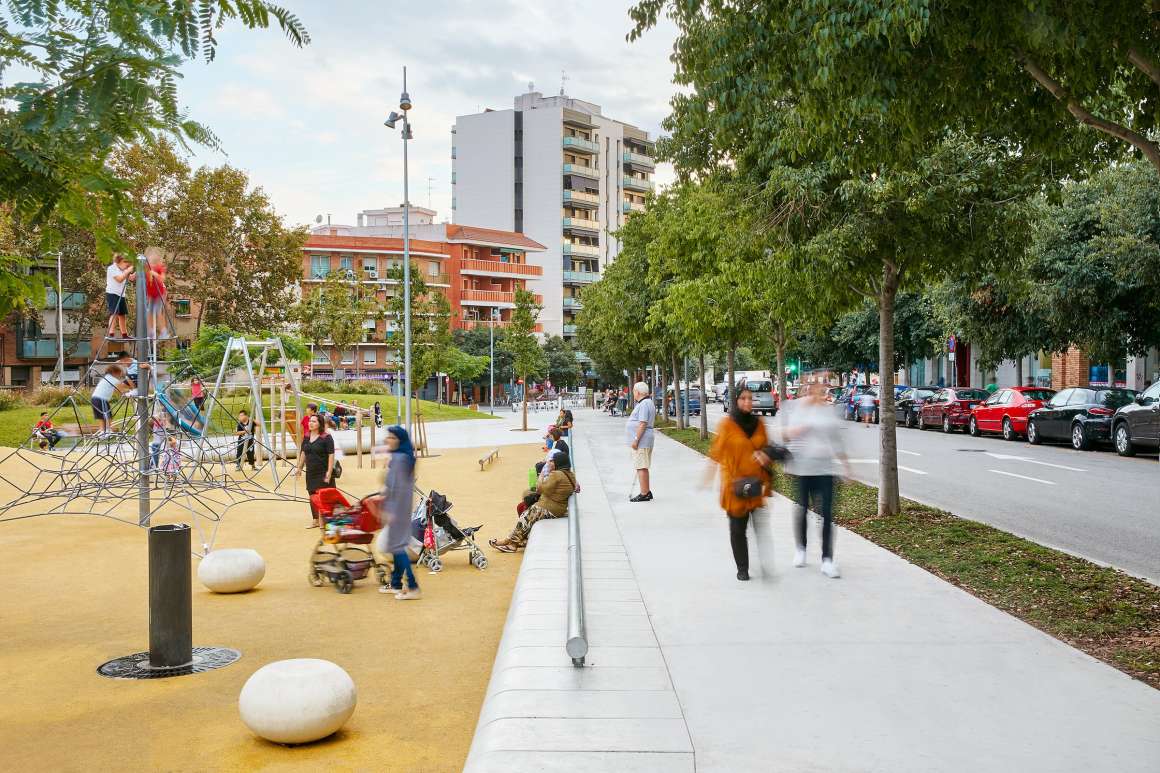
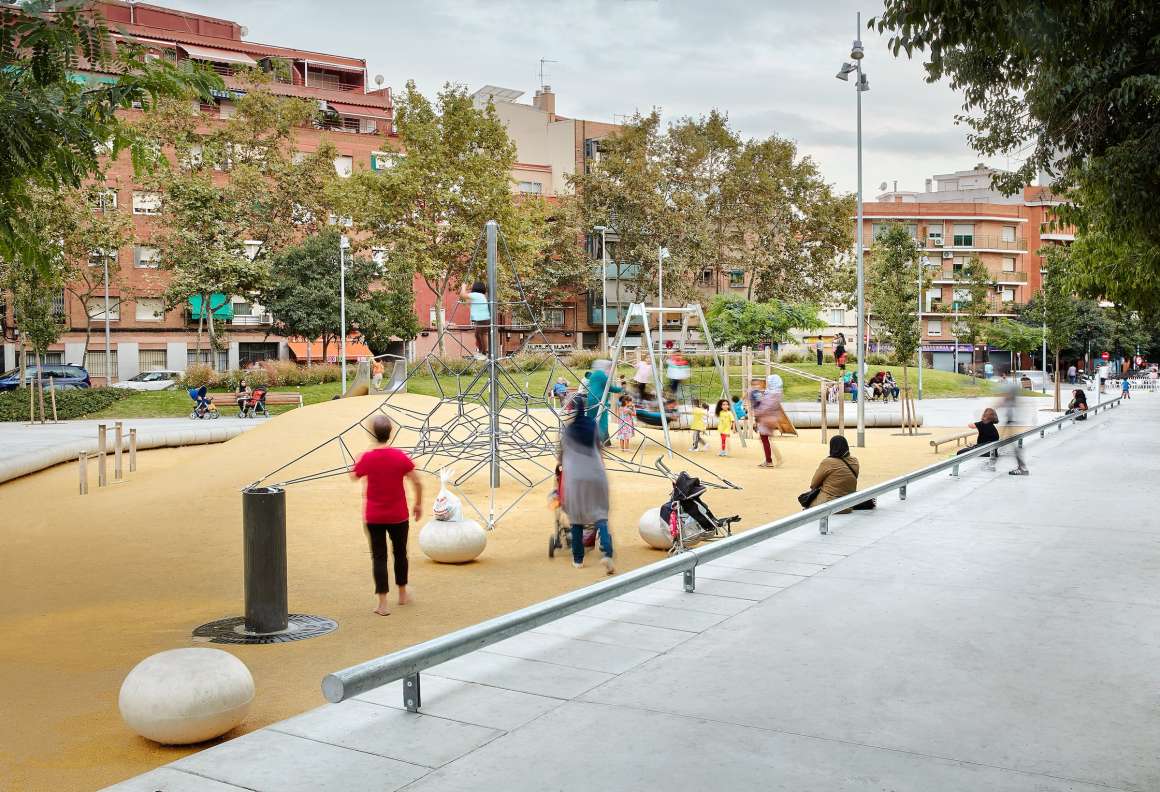

为了与拟议方案相协调,设计团队对该场地的自然地形进行了改造。两个沙丘上种植着草、攀爬植物和灌木,提供了场地内的交通保护以及随着季节变化而变化的观赏景观,游戏空间与地面还存在着一个柔和的高差关系。绿色沙丘的斜坡遮挡住了外部街道的交通视线,营造出了一种安全的氛围,家长们可以在这里监护正在玩耍的孩子。
The natural topography of the site is modified to accommodate the proposed programme. Two dunes, planted with grass, creepers and shrubs, offer protection from traffic and a changing landscape with the passing seasons, and a gentle hollow marks out the play space. The slopes of the planted dunes shut out views of much of the traffic, at the same time allowing an atmosphere of safety where adults can keep an eye on children playing.

预制混凝土弥补了游戏区和地面之间的高度差,几何形状的模块正好适合用作长凳。在这样一个综合的设计方案中,消除了儿童与成人之间的隔代差异。游戏区内的活动项目是鼓励参与的集体式游戏,而非独立的个人游戏;开阔的视野让成年人能够关注活动和孩子,抽象的设计让孩子们充分发挥了他们的想象力。
Prefabricated concrete is used to make up the difference in level in the play area, its geometry lending itself for use as a bench. In this way, the fences separating children from adults are eliminated in an integrative, intergenerational solution. The games offered are collective to encourage participation rather than individual play; transparent to allow adults to keep an eye on activities, and abstract so they can be transformed in the children’s imagination.
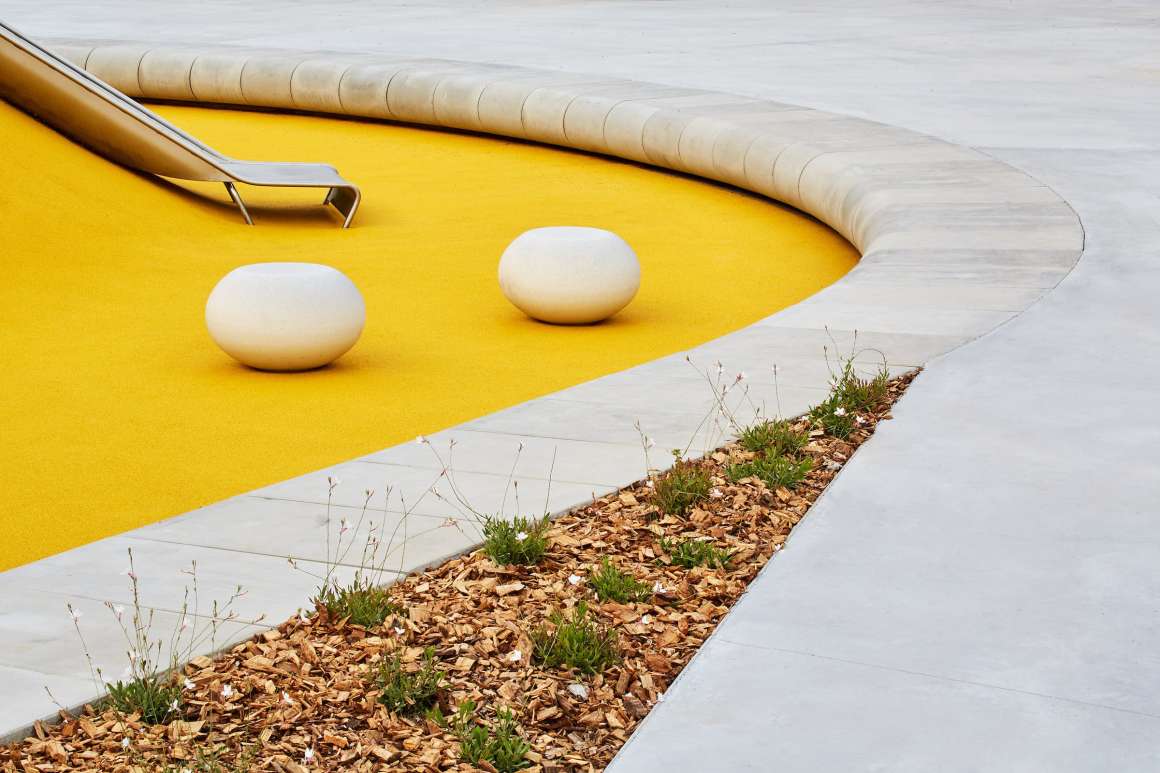
▼平面图 Plan
Surface: 3.330 m2
Budget: 95,5 €/m2
Client: Area Metropolitana de Barcelona
Authors: Marta Peris, José Manuel Toral
Team: Ana Espinosa, Albert Rubio, Leticia Soriano, Izaskun Gonzalez, Eva Blanco
Landscape: Albert Bestard
Systems: Jaume Pastor
Constructor: Eurocatalana obres i serveis
Photos: José Hevia
Read more about: Peris+Toral.arquitectes


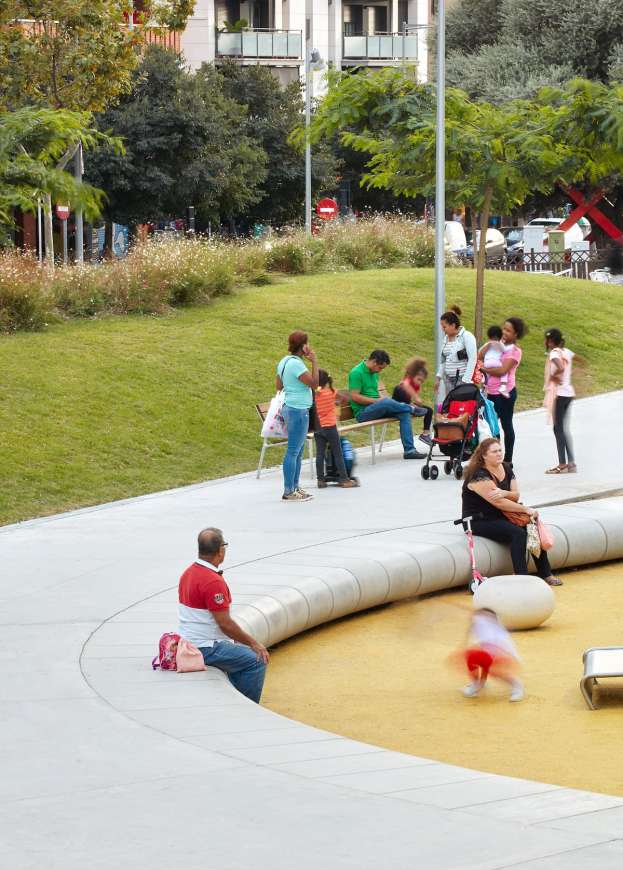
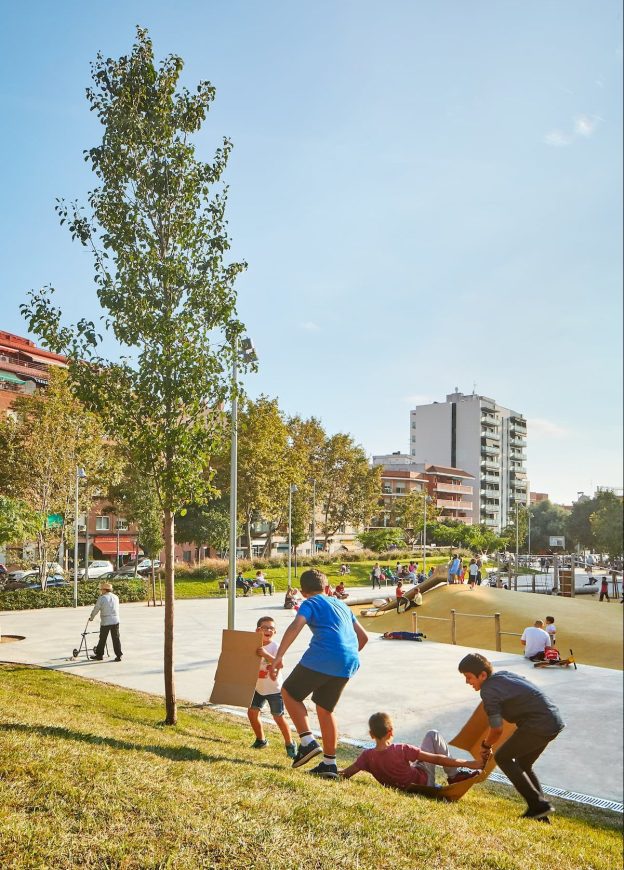
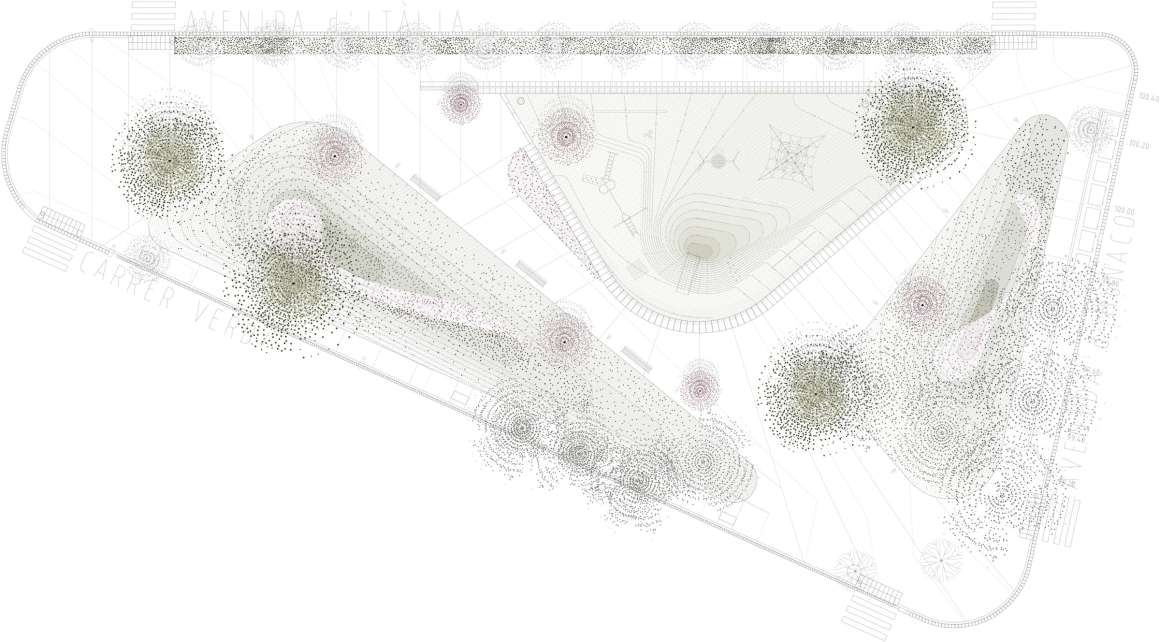



0 Comments