本文由 Jiménez Bazán Arquitectos 授权mooool发表,欢迎转发,禁止以mooool编辑版本转载。
Thanks Jiménez Bazán Arquitectos for authorizing the publication of the project on mooool, Text description provided by Jiménez Bazán Arquitectos.
Jiménez Bazán Arquitectos:项目所在地是特内里费岛拉克鲁斯港“La Paz”的主要绿地之一,这个项目最引人注目的特点在于它是一个不只局限于消除物理障碍的可达性公园,在包容性原则的指导下,我们除了解决物质空间上的障碍,还解决了形而上的认知障碍。因此,下述内容阐释了项目最具创新性的方面,并从包容性的角度解释了空间是如何分解的:
Jiménez Bazán Arquitectos:The scope of action is characterized by being one of the main green areas of “La Paz” in Puerto de La Cruz, Tenerife, Canary Islands. The most remarkable aspect of this project is that it goes beyond making an accessible park in which only architectural barriers are eliminated. We face an INCLUSIVE proposal and this implies solving not only the PHYSICAL barriers but also the COGNITIVE ones. Therefore, the most innovative aspects of the project are listed below and explain how the space is resolved from an INCLUSIVE point of view:
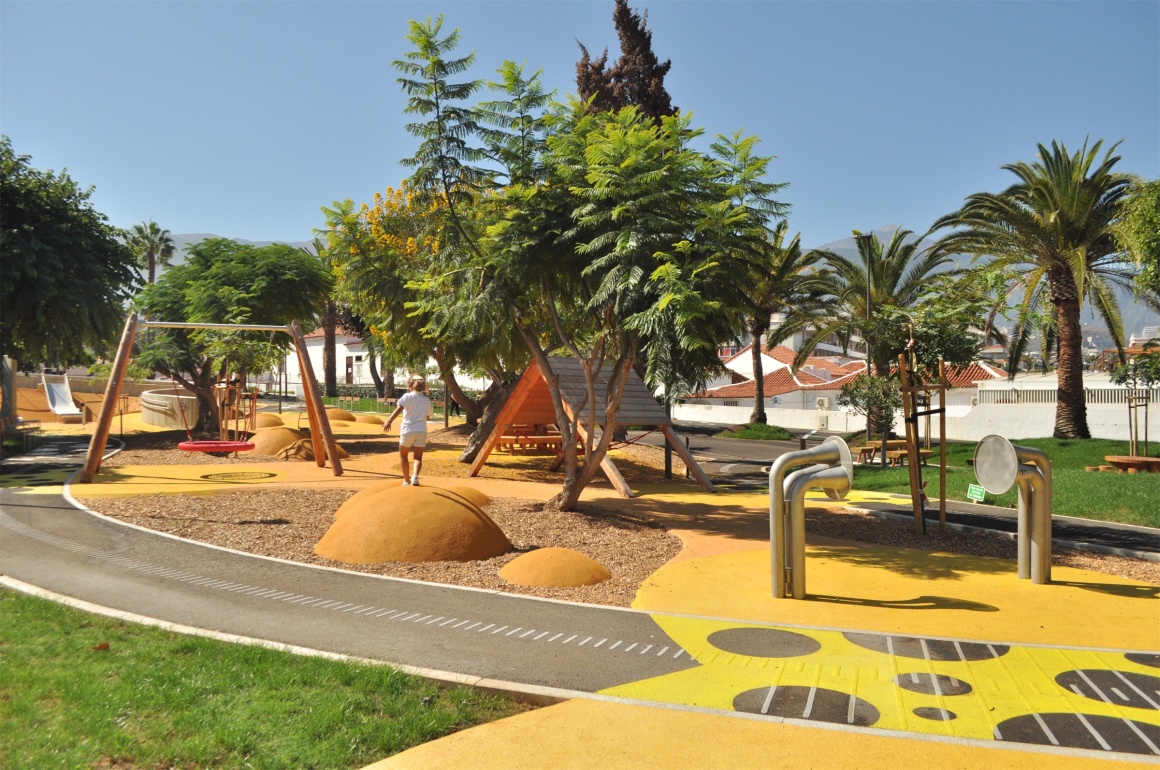
环境|ENVIRONMENT
整个区域建在一个坡度在1%-4%之间的斜坡上,没有阻碍轮椅的路肩或台阶。植被的自然特征占主导地位,依据城市景观环境规划在道路和公共空间两边种满了大树。
The whole area is resolved in slopes between 1%-4% without kerbs or levels which would impede accessibility in the most unfavourable case of people in a wheelchair. The natural character of the vegetation predominates and the urban design has been adapted to this landscaped environment in an accessible way through paths and spaces created between large trees.
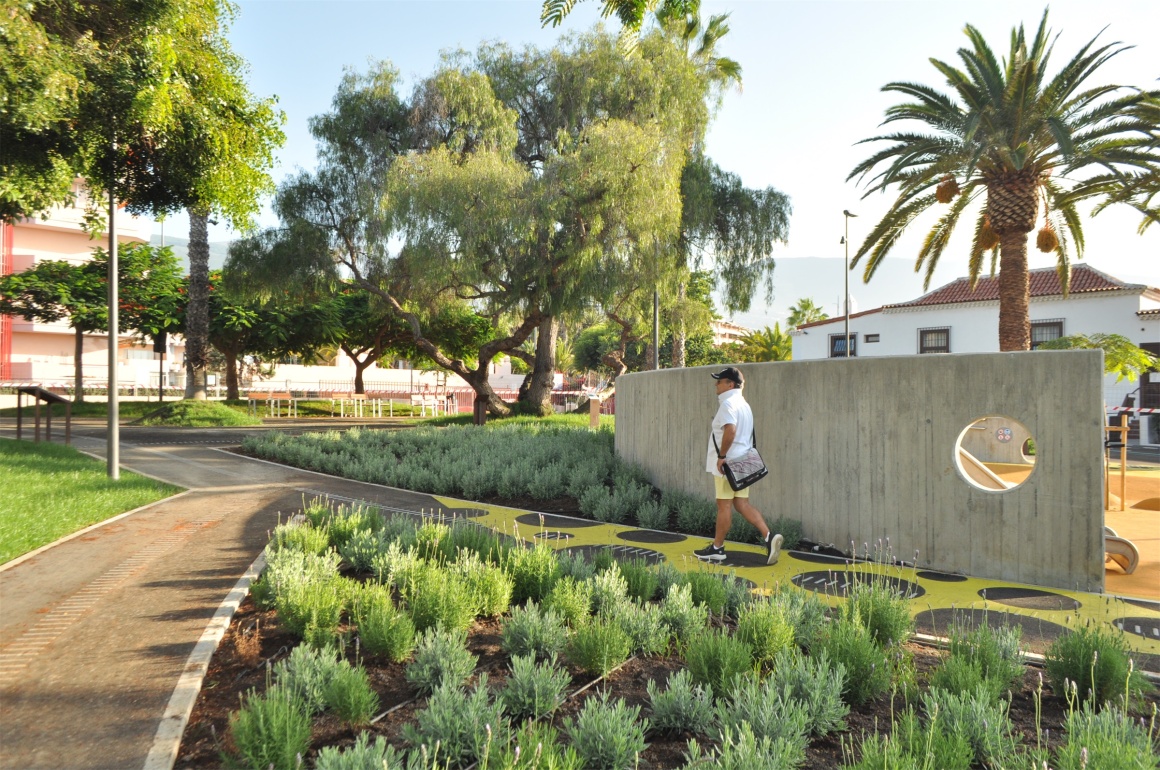

特定区域|SPECIFIC AREAS
儿童区域将0-3岁和3岁以上的年龄层划分开来,为幼龄儿童提供了一个适应且安全的空间。公园有两个大区域与公园入口相连,桌子为孩童们提供了游乐场所,也可供成年人停留休息,这使得家长能针对性地监护儿童,防止他们走失。
An area for children aged 0-3 years is separated from an area for children aged + 3 years, which offers an adapted and safe space for the youngest children. There are two large areas linked to the entrances of the park, with tables that offer a play area as well as a place for adults to stay, so that they can be strategic points of control of the furtive exit of any child.
▼入口处的休息区 Lounge area at the entrance
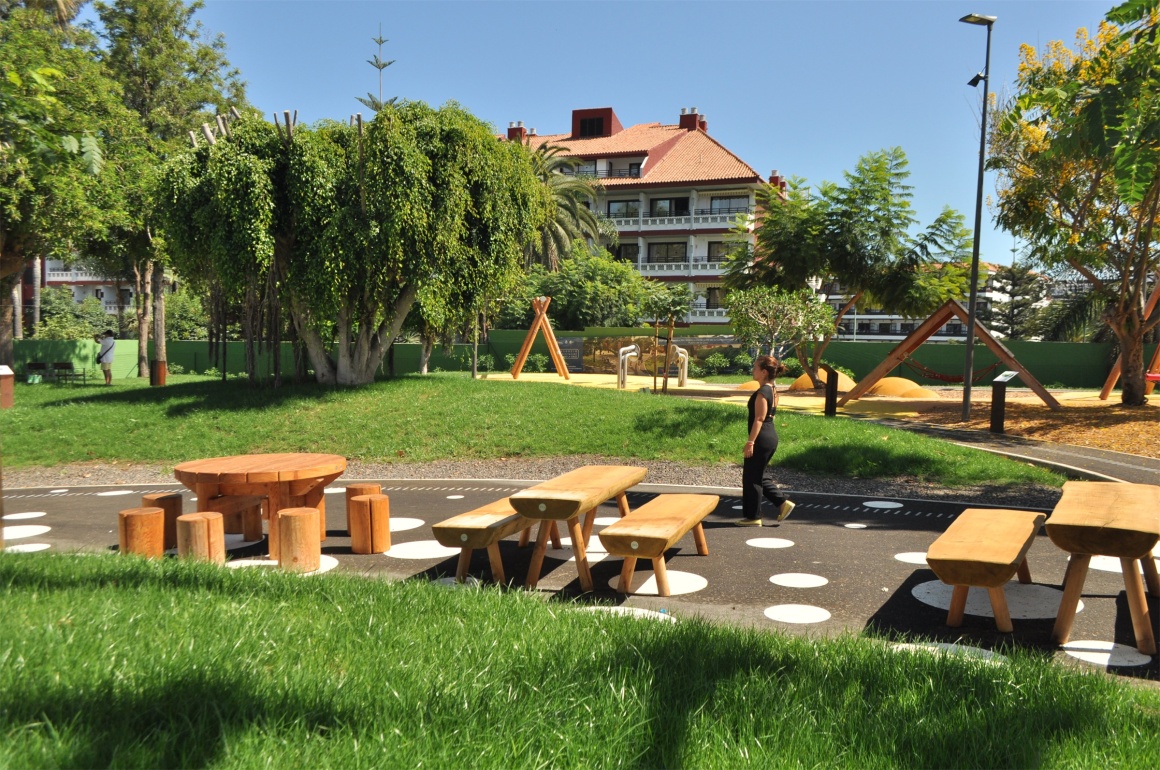
游乐场|PLAYGROUND
我们设计了一个非常有趣的空间,这意味着在某些孩子偏爱的场所中,游戏空间能达到最大化,儿童会对游戏的进阶度和其带来的刺激感到兴奋。虽然所有的东西都在安全的框架内产生,但还是有许多游戏空间失去了其魅力和吸引力,这是因为在对场地进行可达性处理时,移除了高差变化、平衡类游戏和设施等,而我们仍然想强调这方面的乐趣。我们想通过这个项目告诉公众,一个充满刺激的公园同样能具有可达性和包容性。
A space of great fun has been designed and this implies taking the play space to the limit for a child in some items, because there is where the child enjoys. They find excitement in the improvement and the risk of the game. Although everything is within a framework of mandatory safety, we want to highlight this aspect of fun since there are many play spaces that lose all their charm when they are treated from an accessible point of view since levels, balance games, balancing, etc. are removed. In this project we want to show that it is possible to make an exciting park as well as accessible and inclusive.
▼游乐场全貌 View of playground
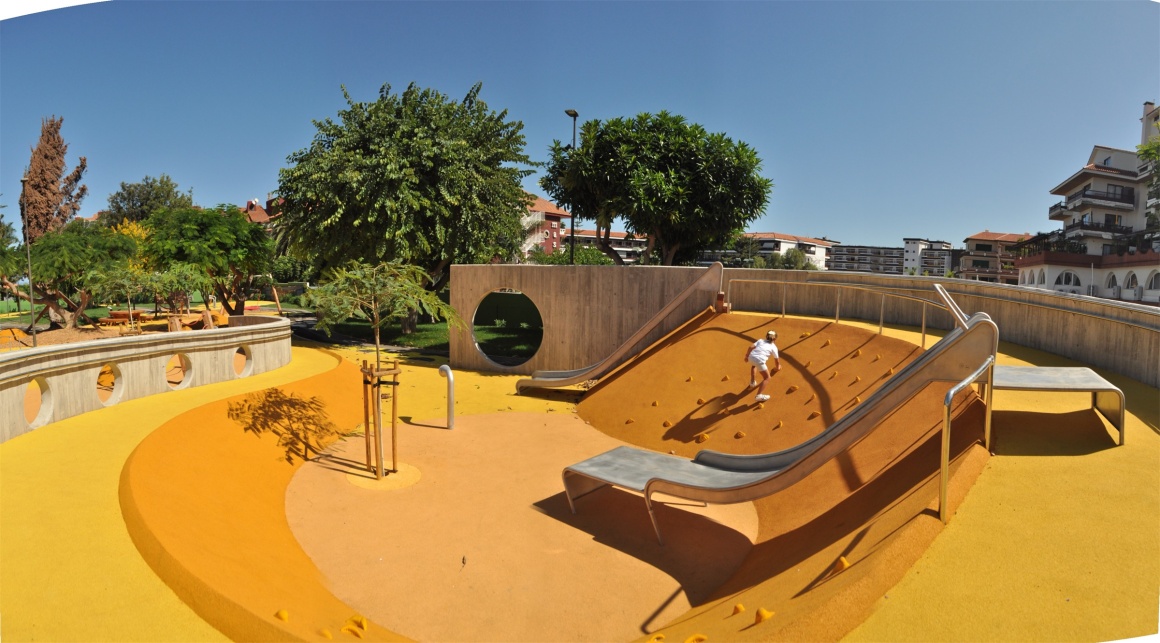
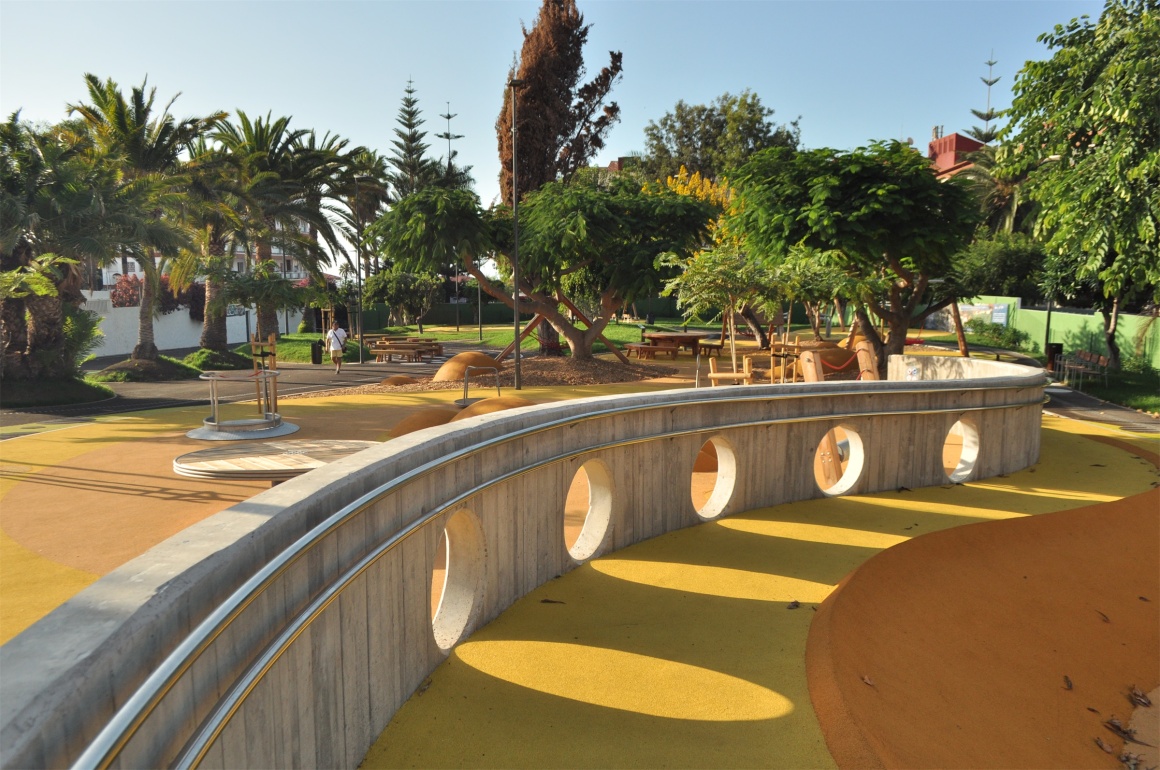
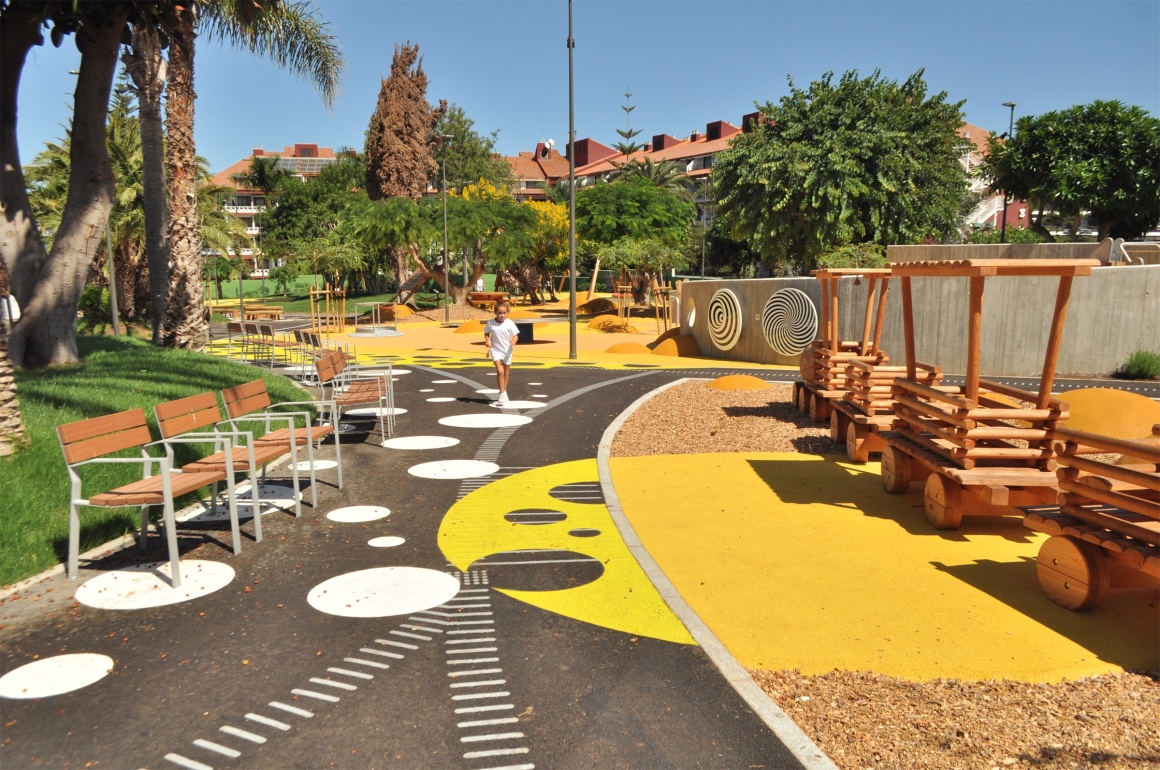
我们将土地本身作为自由游戏的主要部分,考虑到每个儿童的身体情况,我们设置了不同高度的地形。一个适应性强的游乐场意味着拥有不同特长和技能的儿童,以及有特殊需要的人都可以在此进行娱乐和锻炼。此外,自由空间是集体游戏的重要组成部分,如捉迷藏和许多其他的游戏,这类游戏由于缺乏空间而在大多数操场上变得越来越难组织。
We have motivated the role of the ground itself as the main element of free play. To that end, topographical elevations of different heights have been provided according to the degree of physical difficulty that each child may have. A playground for all children implies children with full faculties and others with special needs that can be worked on and improved. In addition, free space is a major part for collective games such as hide-and-seek and many others that are becoming more and more difficult to play in most playgrounds due to lack of space.
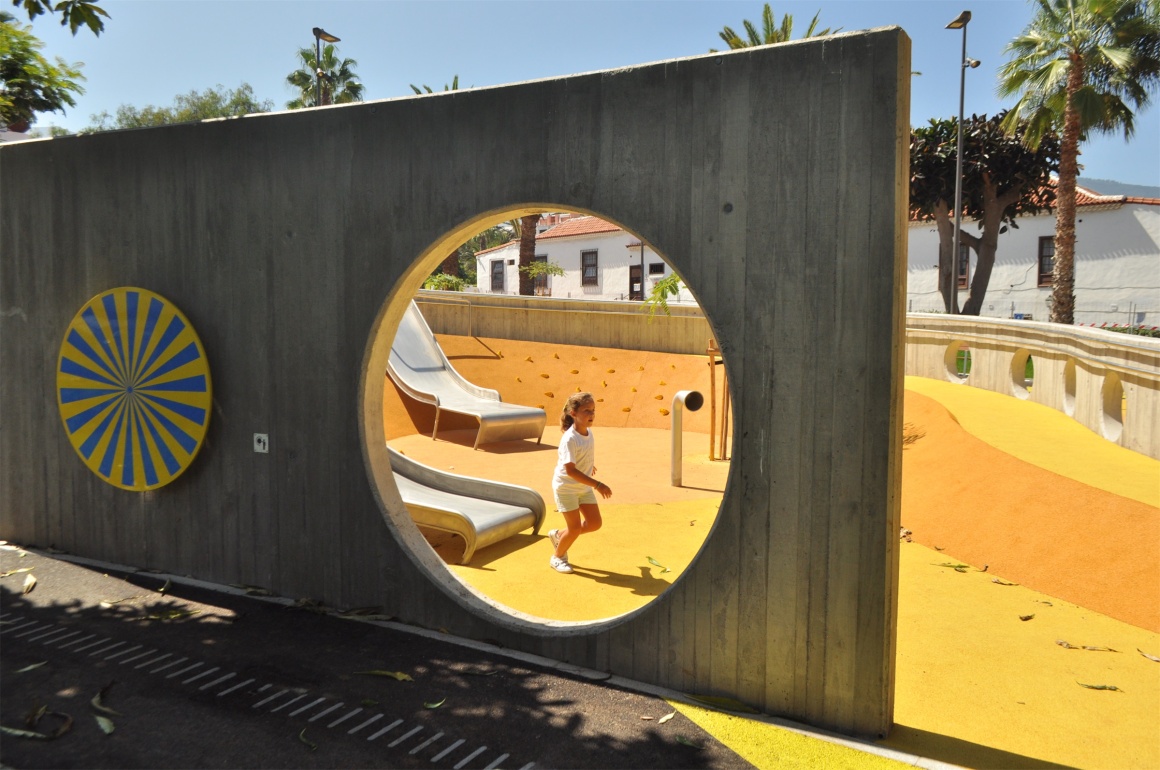
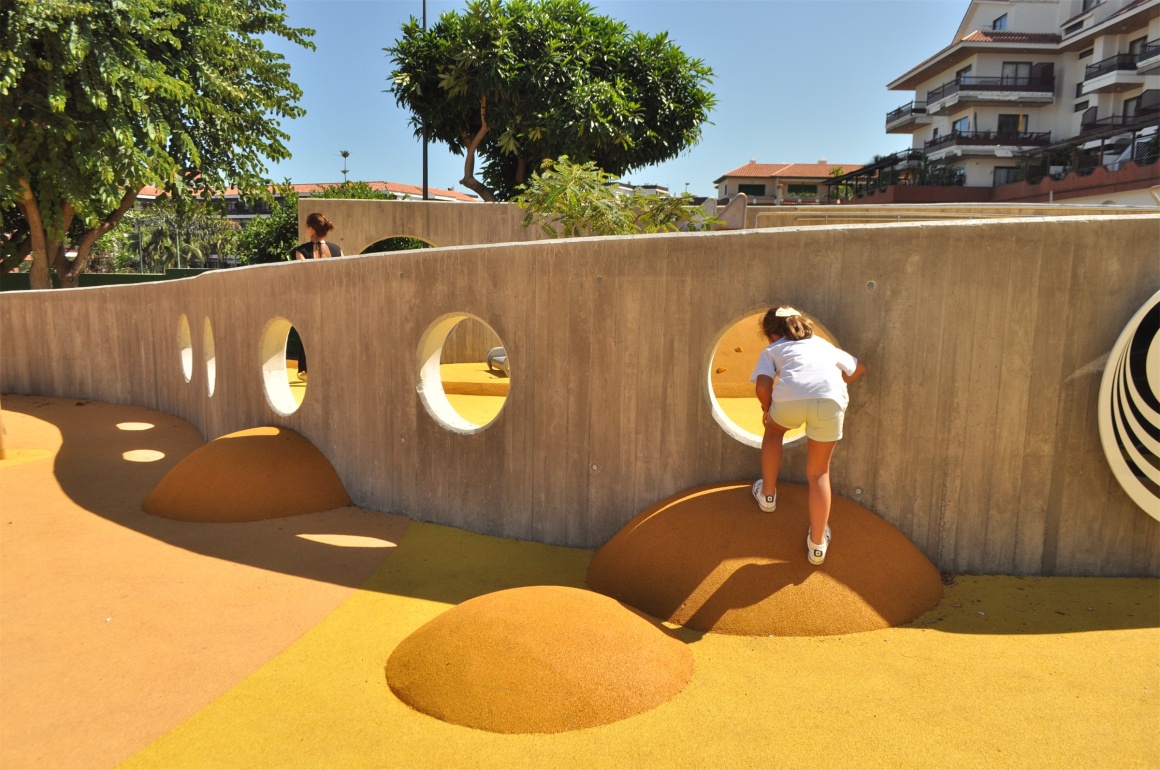
所有的游乐设施都可以同时被几个孩子使用,这一点非常重要,因为一个孩子在使用某个游乐设施时遇到身体或认知困难时是需要帮助的,这离不开他们相互间的团结协作。因此滑滑梯宽度有一米、秋千是“鸟巢”形状可供多个儿童可以一起使用,这也是所有游乐设施的设计标准。
All play equipment can be used at the same time by several children. This is very important because there are physical or cognitive difficulties in which a child needs help to use a play unit, and it is essential that he/she can do so together with other children. Therefore the slides are 1m wide for simultaneous use, the swing is ‘NEST’ type for several children at the same time and so forth as a yardstick for all play equipment.
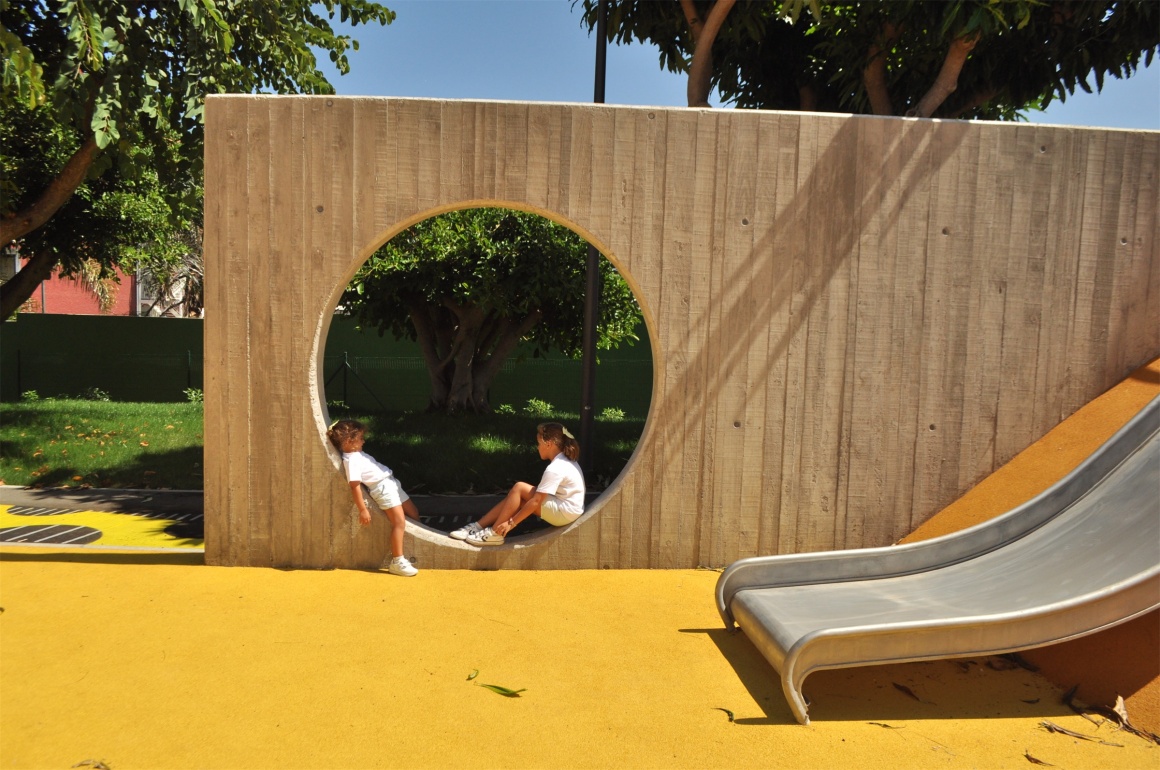
▼滑滑梯 The slides
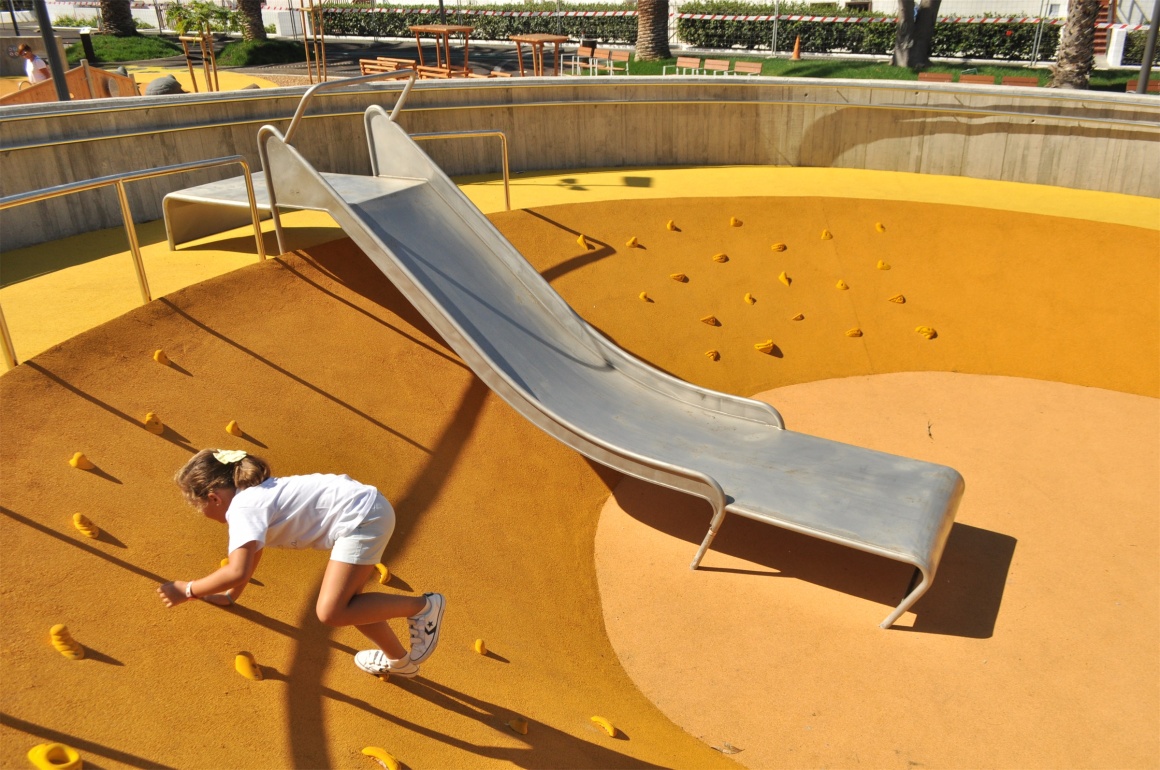
▼秋千 The swing
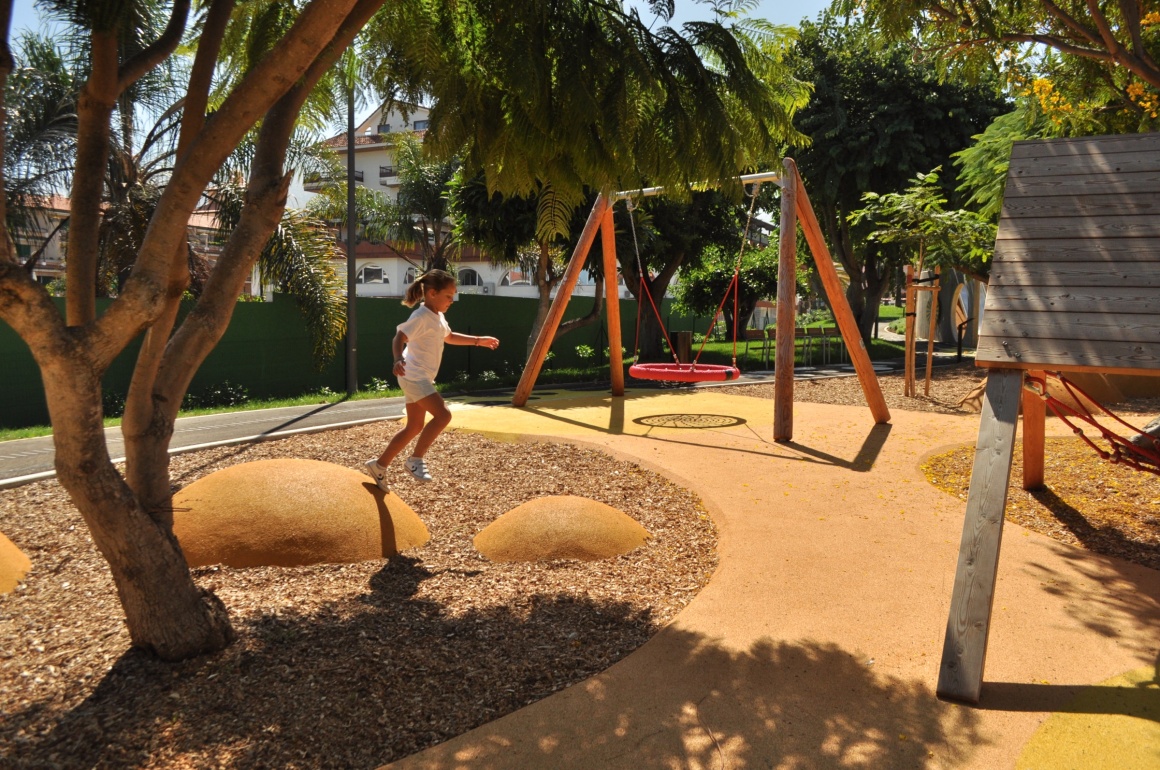
树林里有带躺网的小棚屋,可以让肌肉张力困难的儿童躺下。换句话说,就像其他游乐设施一样,孩子可以在帮助下进入和使用这些设施。这里没有任何鼓励单独玩耍的设施,每个设施都有一个用来描述其使用方法的标识。
There are shelters in small huts form in a forest with a mesh that allow children with muscle tone difficulties to lie down. In other words, like with other play equipment, the child can access with help and be accompanied to use the equipment because the playground equipment allows it. There is no element that encourages individuality of play. Similarly all equipment will have a sign with specific inclusive symbology to describe its use.
▼描述使用方法的标识 Sign with specific inclusive symbology to describe its use
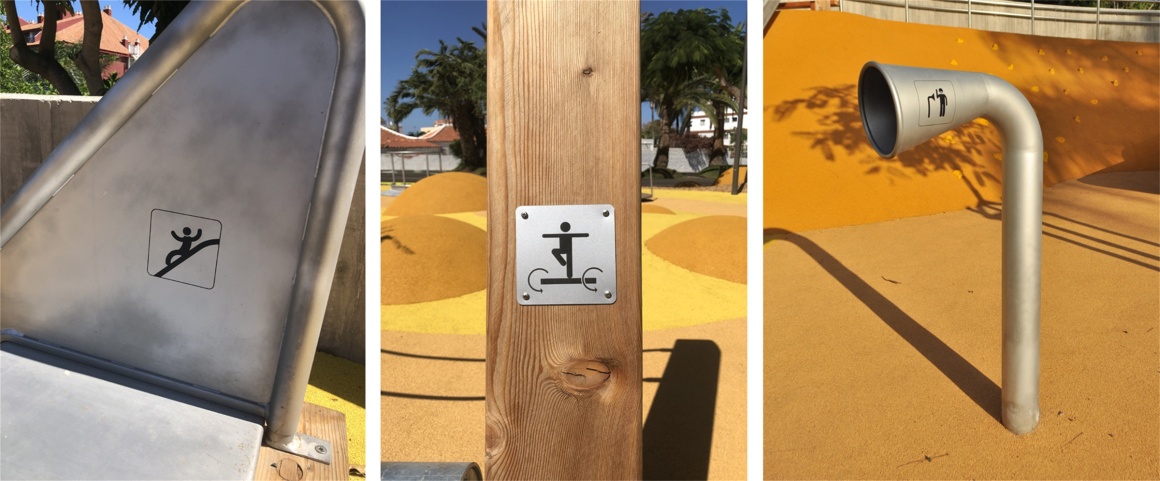
气味|SMELL
公园里有芳香植物,带有识别性强的标识牌便于肉眼辨别,同时上面还带有盲文书写。
The park has aromatic plants which will be identified with signs in cognitively recognisable symbology suitable for easy visual comprehension as well as written in Braille.
▼识别性强的标识牌 Signs in cognitively recognisable symbology
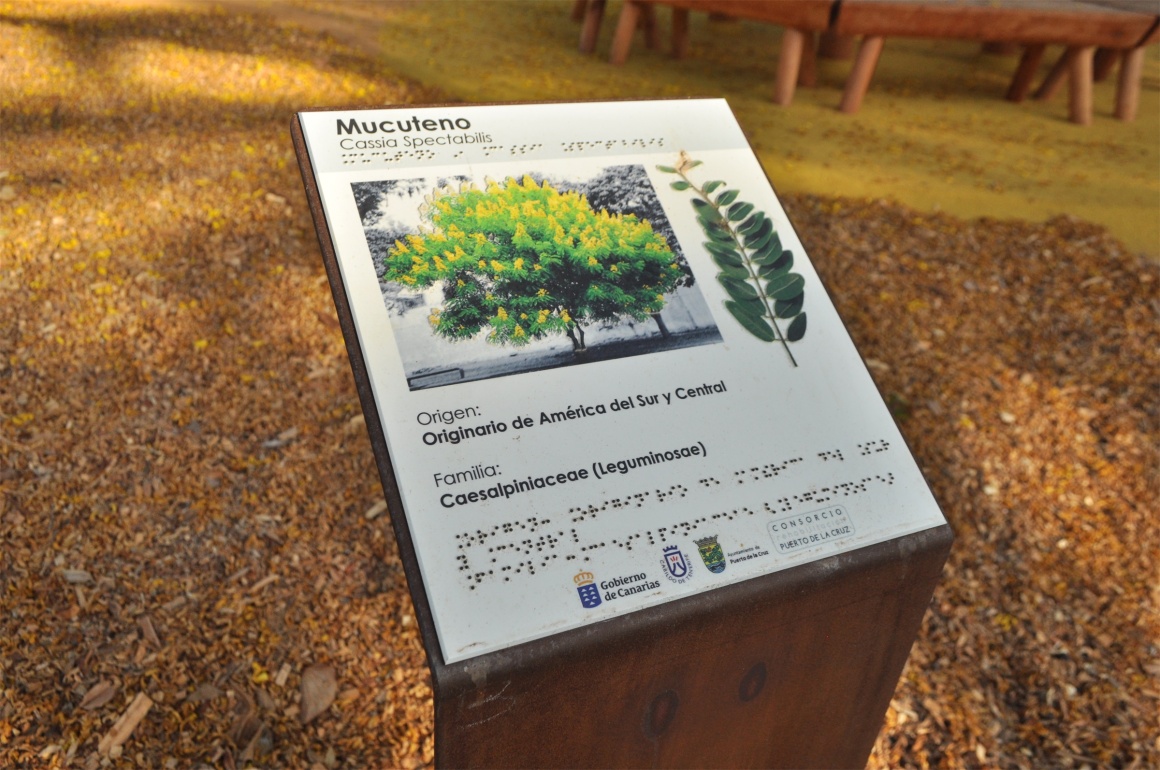
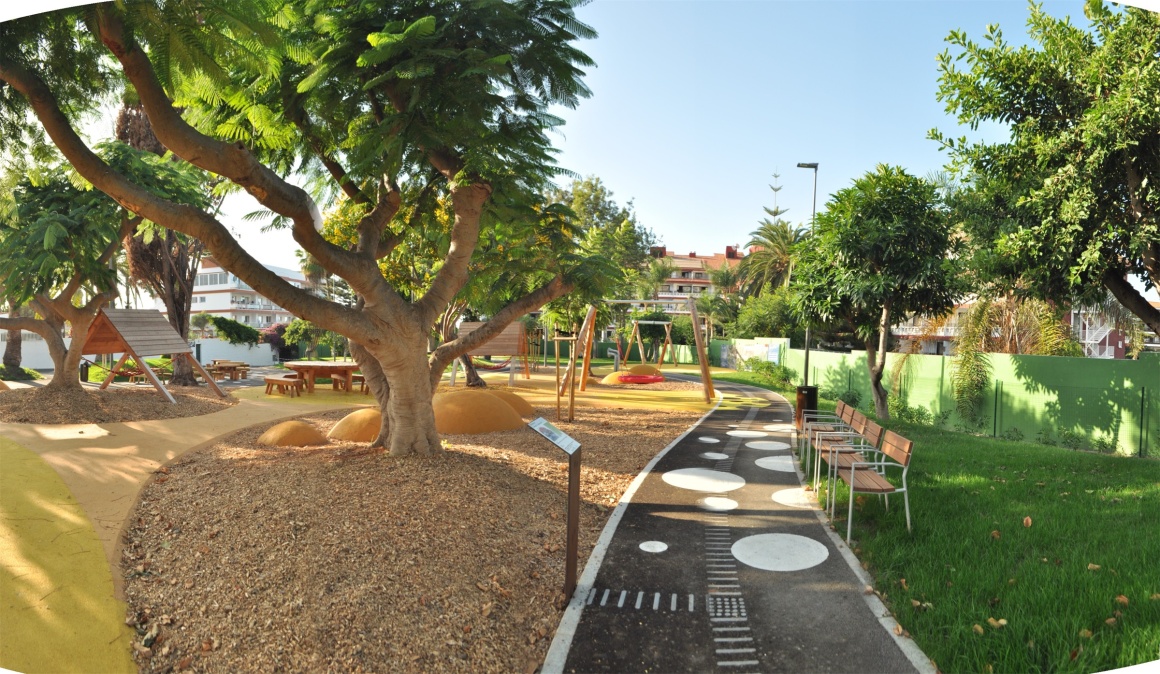
声音|SOUND
这里有感官刺激装置,其中一些可以听到运动的声音,还有些可以通过钢管进行通信。公园处在一个没有机动车辆行驶的安全环境中,这也意味着环境噪音更少,对儿童十分有益,因为过度的噪音可能会对儿童造成不良影响。
There are sensory stimulation devices. Some of them have a sound connected with movement. Others are for communication through steel tubes. The location of the park offers a safe environment without motor- vehicles. This involves less environmental noise and therefore it is a benefit for children for whom excessive noise may be a problem.
▼感官刺激装置 Sensory stimulation devices
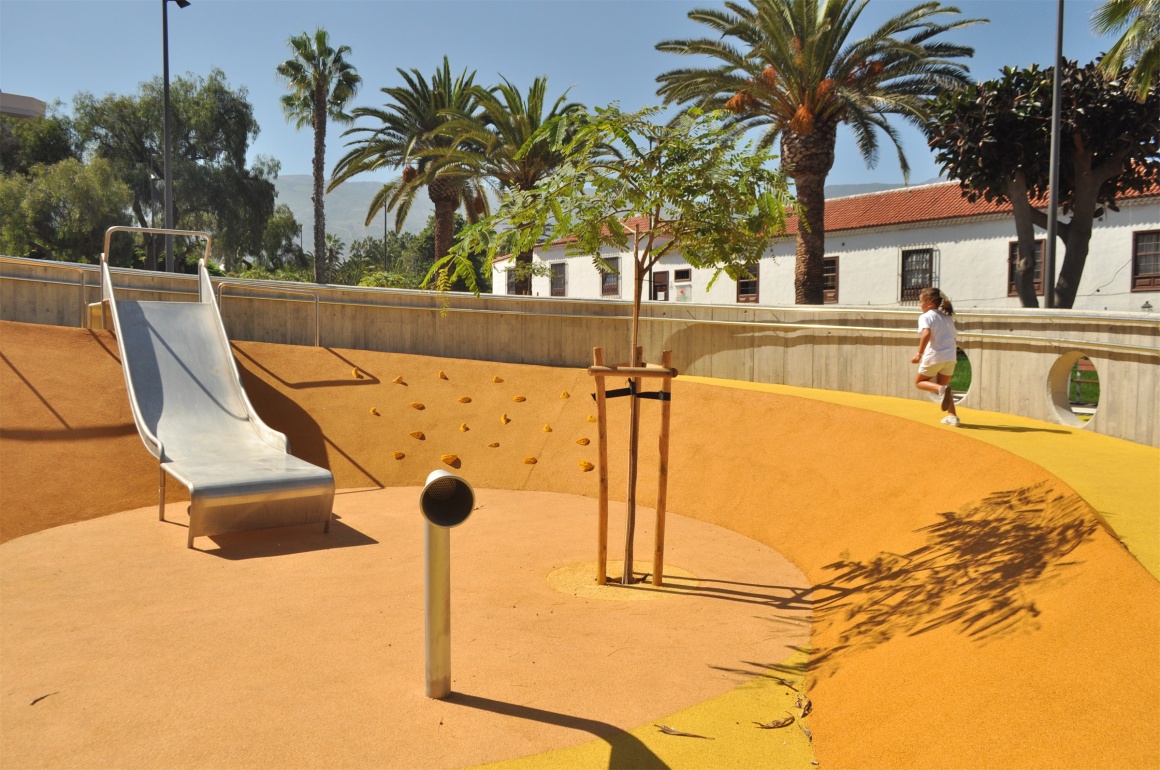
颜色|COLOUR
除了噪音污染,我们还意识到在操场上有一种过量的尖锐的颜色,这可能会混淆某些有认知困难的儿童对空间的理解。因此,在这方面已经采取了以下措施:
1. 游乐设备由木材和不锈钢制成,因此不会与游乐场的自然和植物环境格格不入。
2. 地板采用泥土色,这样它们也可以融入自然环境。
3. 用不同颜色在地面上代表不同孩子们的信息。 这样,一种颜色可以标记年龄较大的儿童游乐区,另一种颜色可以标记休息区。 目的是让地面上的颜色具有特定的含义,可以帮助孩子们理解周围环境。
In addition to noise pollution, we are aware that there is an excess of strident colour in playgrounds which can confuse the interpretation of a space for certain children with cognitive difficulties. Therefore, the following measures have been taken in this regard.
The play equipment is made of wood and stainless steel so that it is not out of place in with the natural and vegetal environment of the playground.
The floor is defined in earthy colours so that they can also blend in with the natural environment.
A colour is proposed to represent on the floor INFORMATION for the children. In this way one colour can mark the play area for older children or another colour can mark the living area. The purpose is that a colour on the floor has a specific meaning that can help the children to interpret their surroundings.
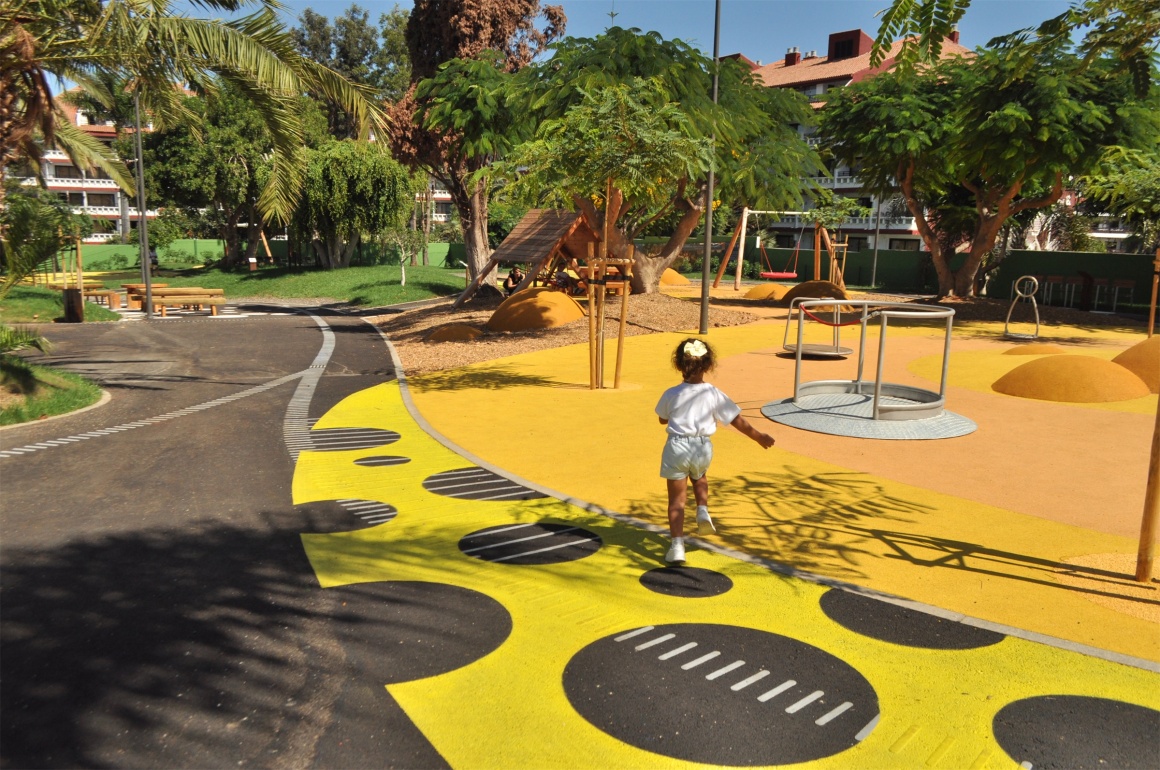
纹理|TEXTURE
在地面上画一条认知线作为纹理,引导视障使用者游览操场,此外还有一些关于纹理和音量的游戏可以作为娱乐活动的一部分。
A cognitive line is drawn on the ground as a texture to guide visually impaired users around the playground. Some games include texture and volumes as part of the entertainment.
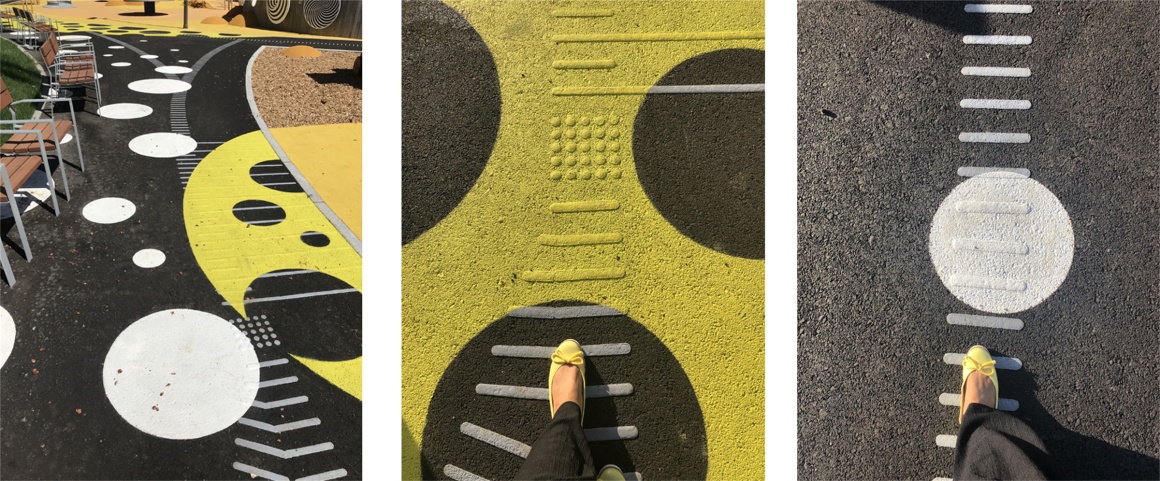
该项目有以下几个可持续性标准:
可持续的城市排水系统|Sustainable Urban Drainage
该公园所在的城市中心没有雨水排放系统,所以我们采取了两种主要措施:
1. 大部分表面覆盖了自然植被,不设防水铺面。
2. 在铺砌区和种植区之间建造一条耐用的排水渠,确保大量地下水慢慢流入地面。
回收材料|Recycled materials
1. 覆盖在游戏区域的树皮来自于周边环境中的树木,经过拆解和选择之后,大部分表面被回收的有机材料溶解。
2. 场地所使用的沥青大部分是经过回收利用得来。
3. 传统的照明已被低能耗的LED照明所取代。
The project has several sustainability criteria that are listed below:
The park is located in an urban nucleus that does not have a storm drain network, so two main measures were chosen:
First. Most of the surface is natural with vegetation without waterproof elements such as the pavement.
Second. Between the paved area and the plant area, a sustainable drainage canal is created that retains the water in large underground reservoirs to give it to the ground little by little.
The bark that covers the play areas comes from the pruning of trees in the environment, after crushing and selecting it. Therefore, a large part of the surfaces have been resolved with recycled organic material.
Asphalt has a proportional part in its manufacture that comes from recycling other asphalt.
Traditional lighting has been replaced by low consumption LED lighting.
项目名称:Parque Inclusivo El Laurel
项目规划:2017年12月
施工开始时间:2018年4月
施工完成时间:2019年6月
面积:5870平方米
项目地点:西班牙,特内里费岛,克鲁斯港
景观/建筑公司:Jiménez Bazán Arquitectos
网站:www.jimenezbazanarquitectos.com
联系电子邮件:info@jimenezbazanarquitectos.com
首席建筑师:Leticia Jiménez & Roberto Bazán
设计团队:Leticia Jiménez & Roberto Bazán
客户:Consorcio del Puerto de la Cruz
合作方:Efren López Ramos(技术工程师), Francisco Javier Avila Miranda(照明工程师)
图片来源:Roberto Bazán
Project name: Parque Inclusivo El Laurel
Redacción del proyecto: Diciembre 2017
Inicio de las obras: Abril de 2018
Finalización de las obras: Junio de 2019
Size: 5.870 m²
Project location: Puerto de la Cruz, Tenerife, Islas Canarias
Landscape/Architecture Firm: Jiménez Bazán Arquitectos
Website: www.jimenezbazanarquitectos.com
Contact e-mail: info@ jimenezbazanarquitectos.com
Lead Architects: Leticia Jiménez & Roberto Bazán
Design Team: Leticia Jiménez & Roberto Bazán
Clients: Consorcio del Puerto de la Cruz
Collaborators: Efren López Ramos (Arquitecto técnico), Francisco Javier Avila Miranda (Ingeniero alumbrado)
Photo credits: Roberto Bazán
“一个充满刺激的公园同样能具有可达性和包容性。”
审稿编辑:gentlebeats
更多 Read more about:Jiménez Bazán Arquitectos




0 Comments