本文由 J. MAYER H 授权mooool发表,欢迎转发,禁止以mooool编辑版本转载。
Thank J. MAYER H for authorizing the publication of the project on mooool, Text description provided by J. MAYER H.
J. MAYER H:欧罗巴广场上的独立结构凉亭是通往弗莱堡市中心的城市地标。自1970年代以来,这里就是该市的交通枢纽,因此成为了弗莱堡老城区环线复兴规划的一部分,旨在激发街道、城市交通和公共空间的潜力。
J. MAYER H:In re-planning, this former traffic hub from the 1970s as part of the general redevelopment of the ring around the old city, new potentials for streets, urban mobility, and public spaces emerged. The freestanding pavilion on Europaplatz marks the entrance to Freiburg’s city centre.
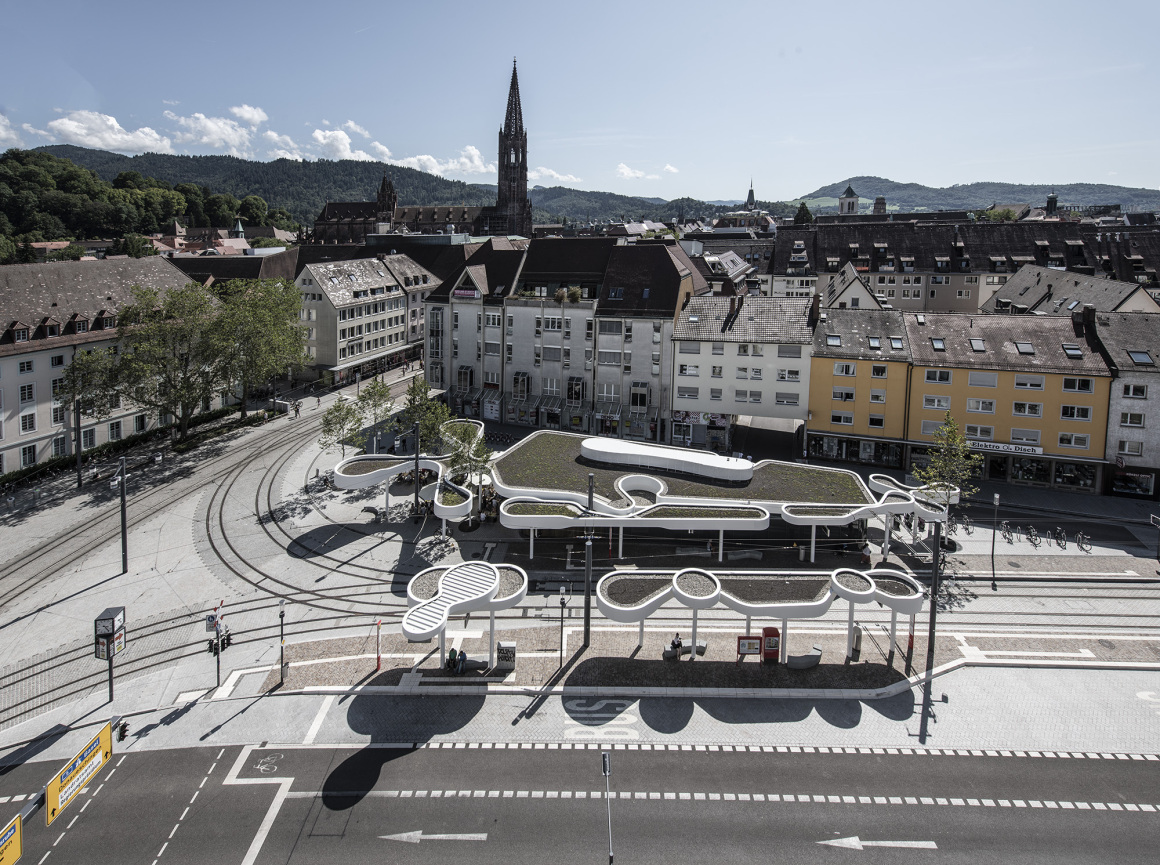
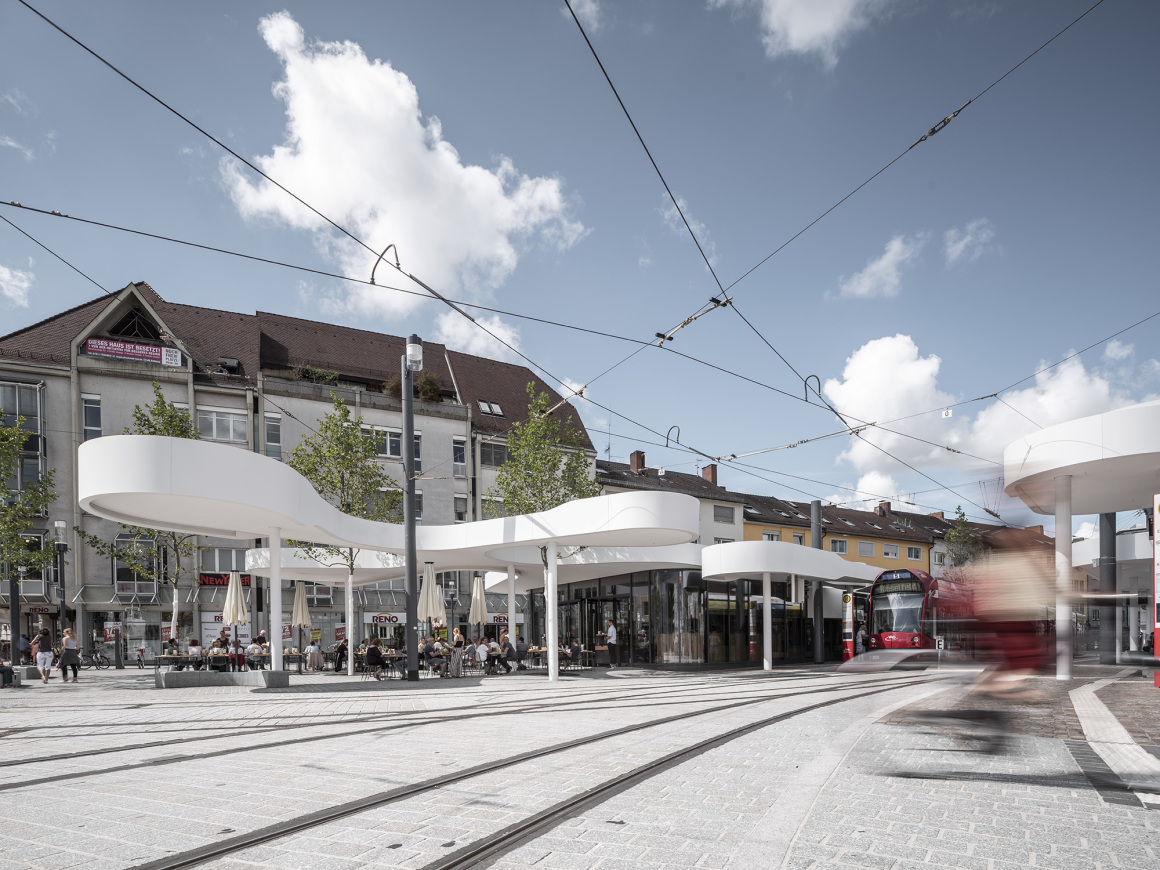
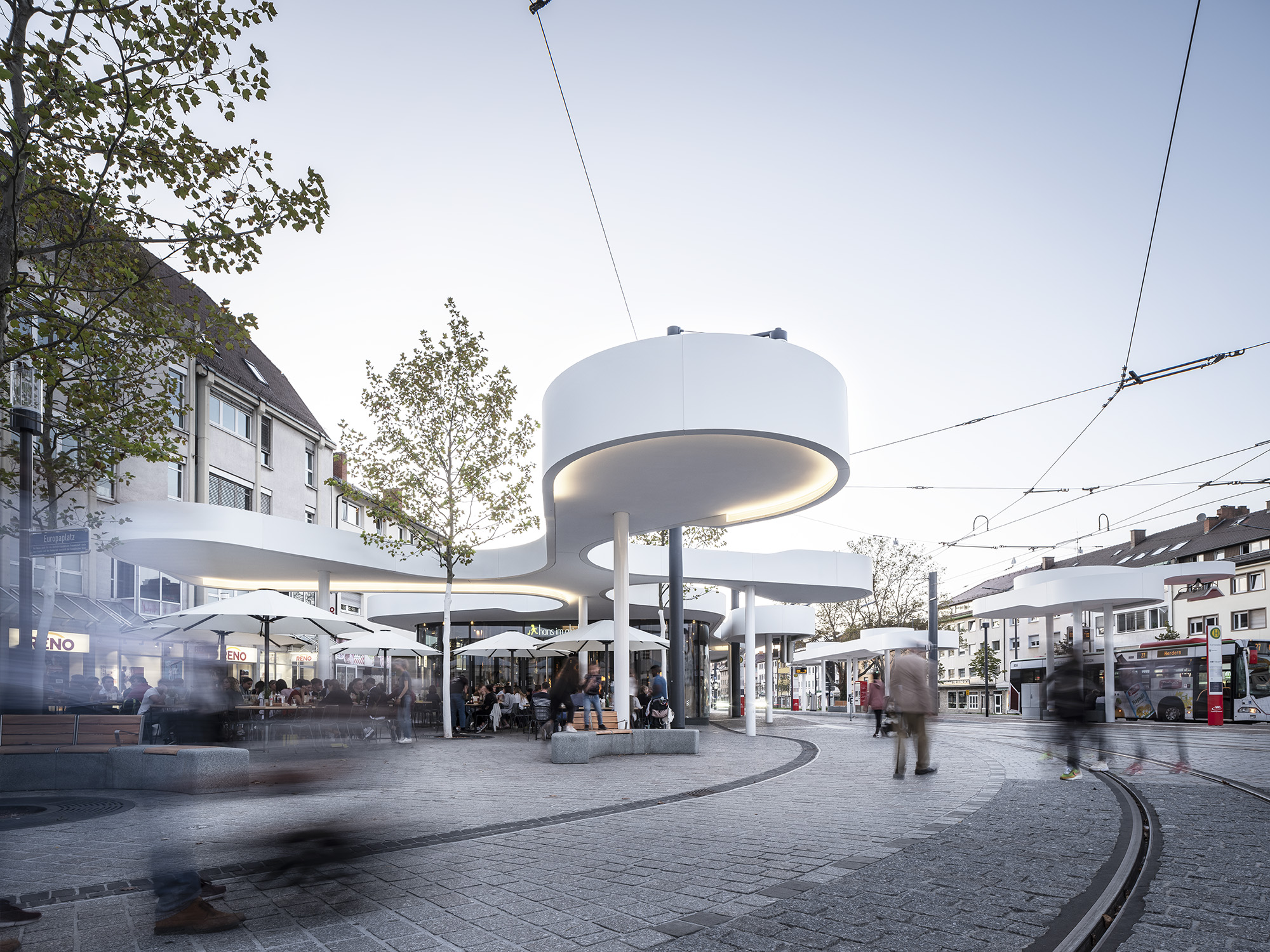
这个车站凉亭与Siegesdenkmal胜利纪念碑和周围的建筑一起,特别是Karlskaserne,标志着弗莱堡历史核心的新起点。
Together with the Siegesdenkmal and the surrounding architecture, in particular Karlskaserne, this stop marks a new starting point for Freiburg’s historical core.

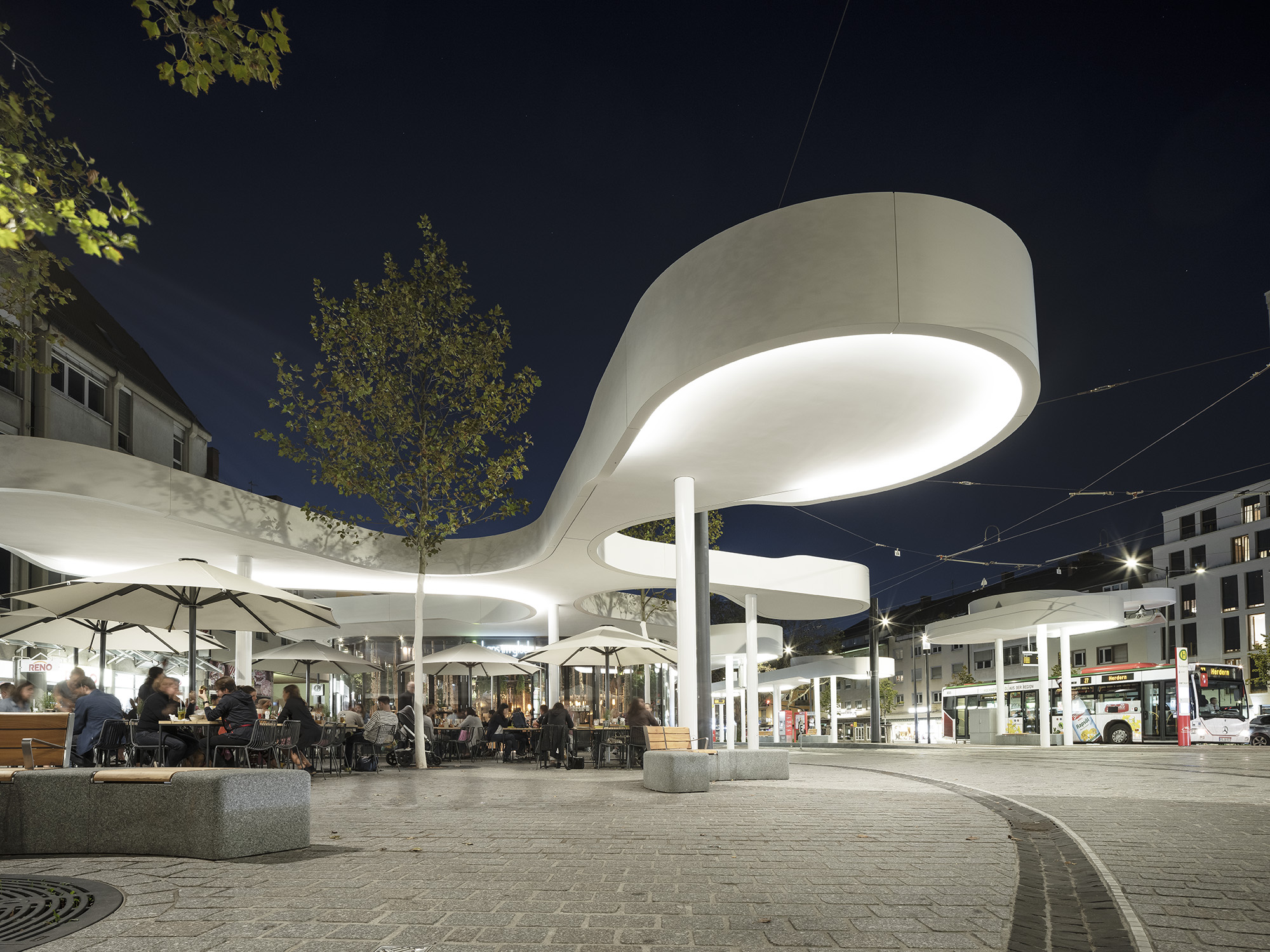
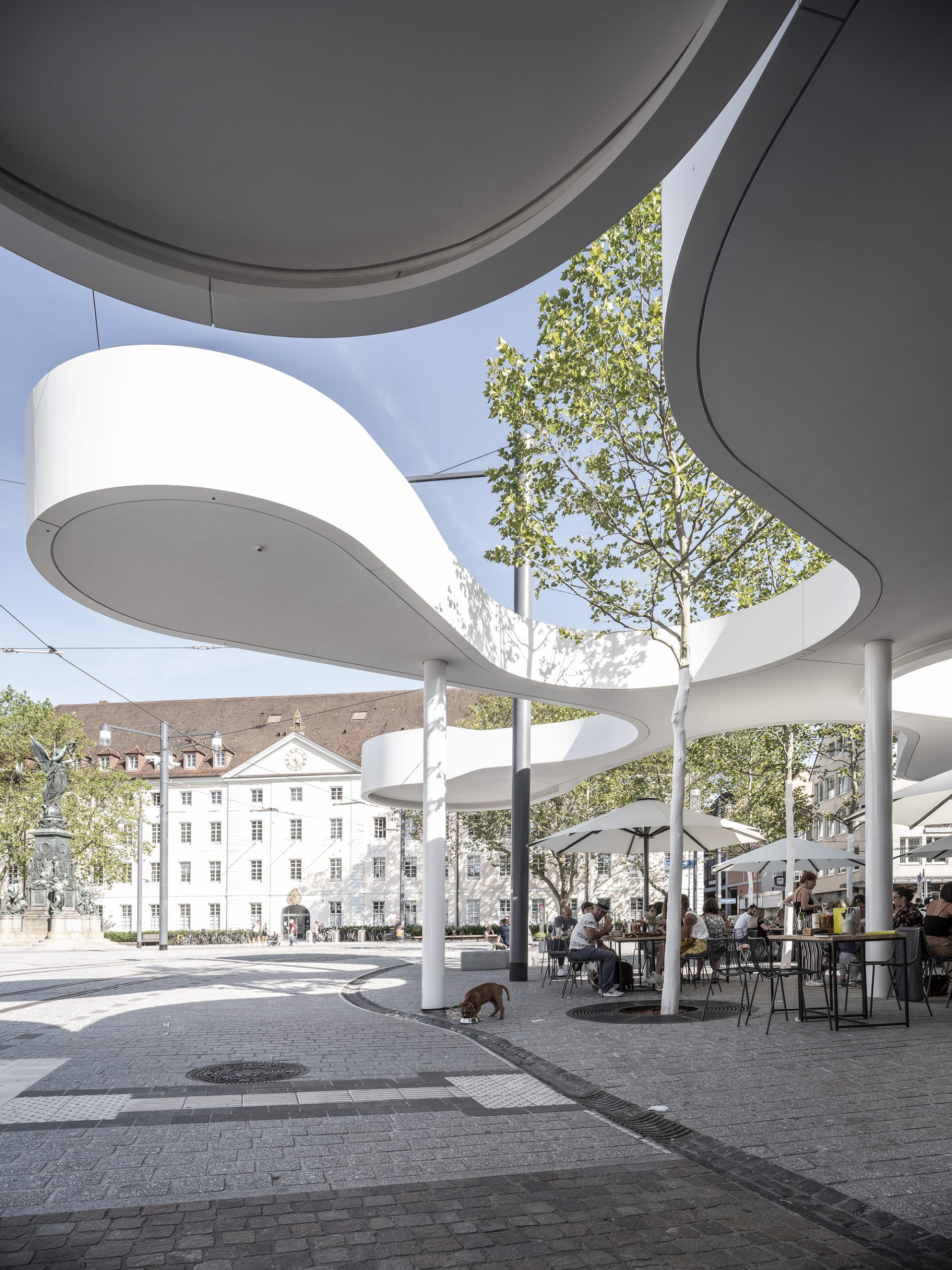
▼车站凉亭与Siegesdenkmal胜利纪念碑 The pavilion together with Siegesdenkmal
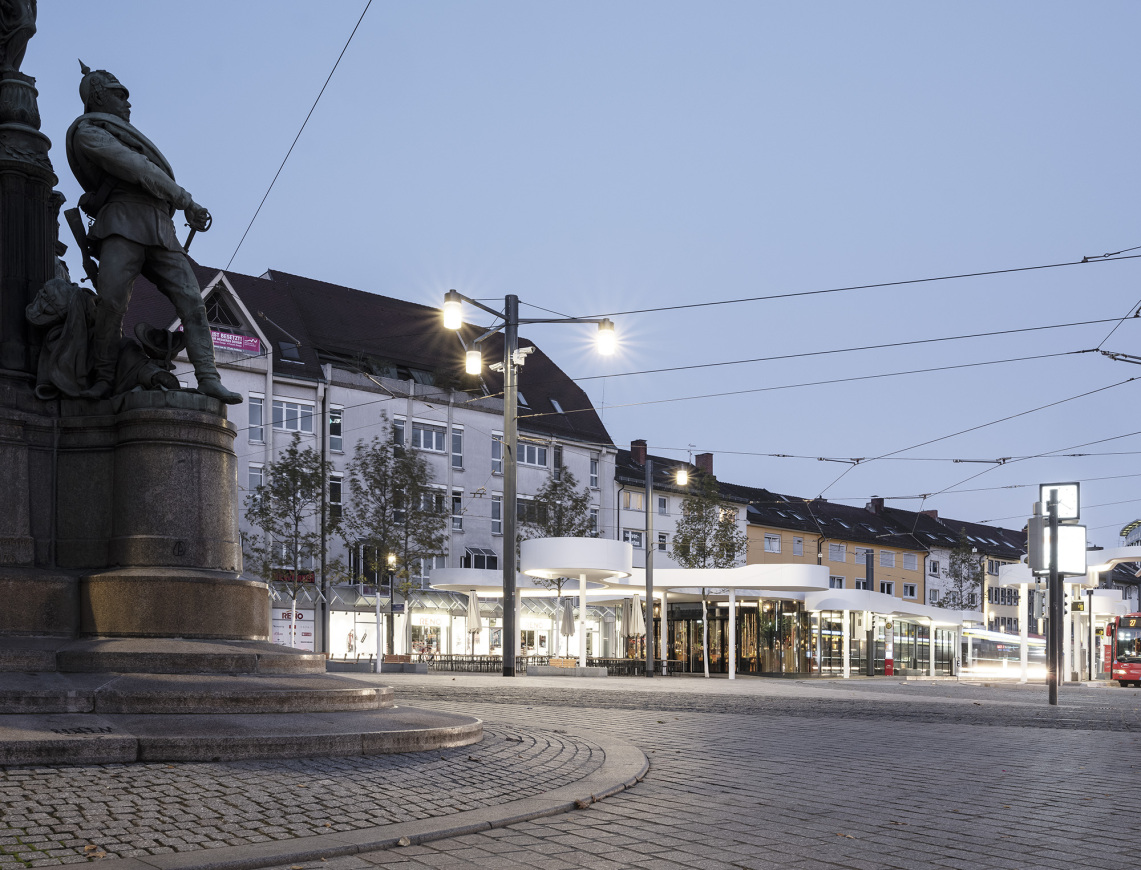
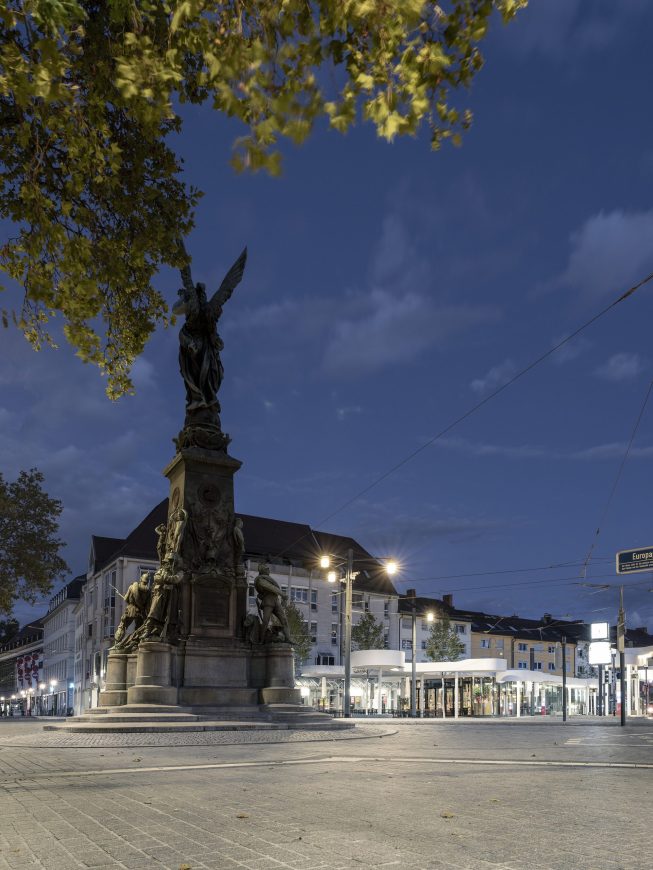
▼周围的建筑 Surrounding architecture
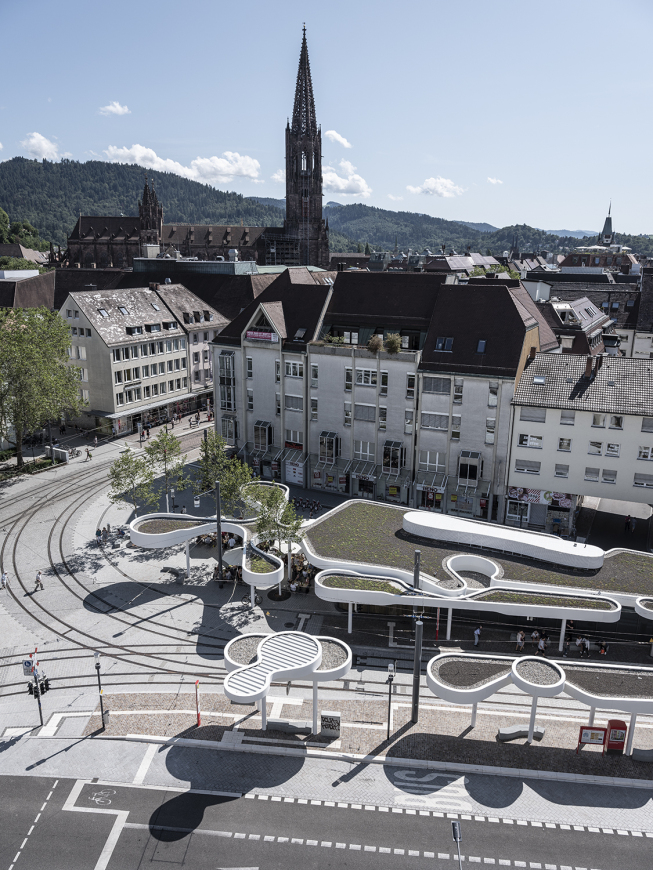
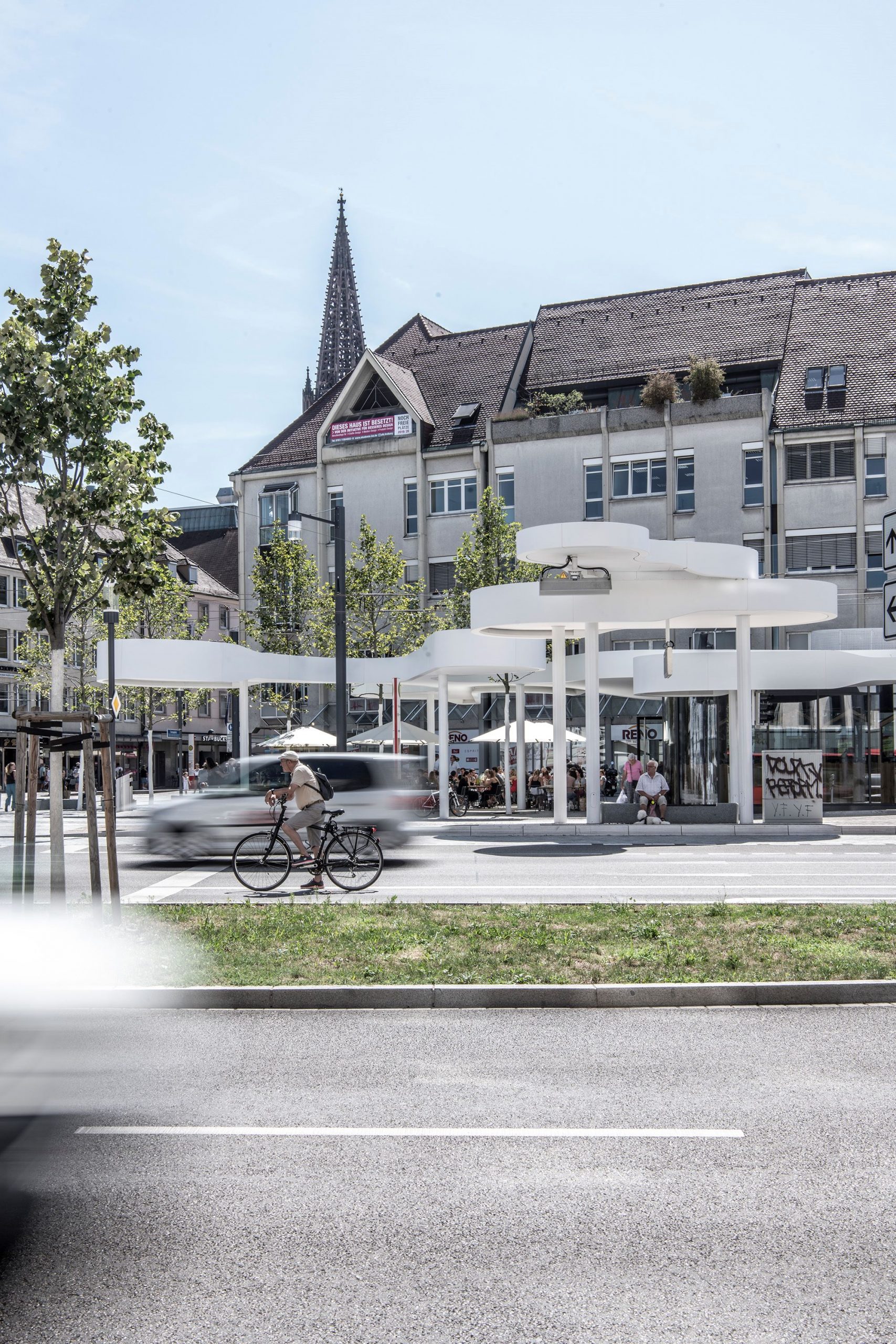
它将有轨电车、公交车站、美食空间整合在了一起,通过大型的不规则弧形屋顶为城市广场打造了一个全新的面貌,也为市民提供了一个交流和聚会地点。
Here, the new tram and bus station including gastronomy and spaces for the VAG is combined in a joint building. The expansive roofing with its curved form shapes the new appearance of the square. The pavilion becomes a communicative place and meeting point that combines the needs of public transportation and urban experience.
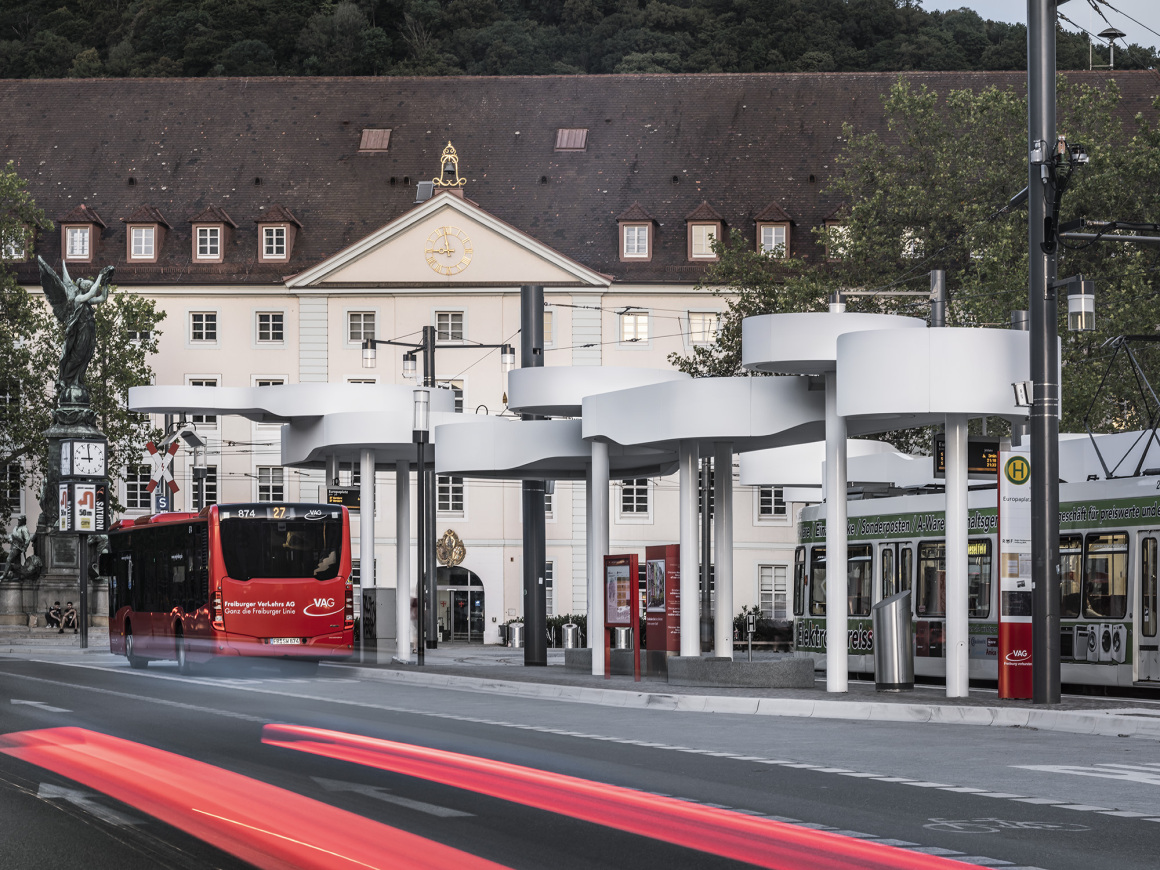
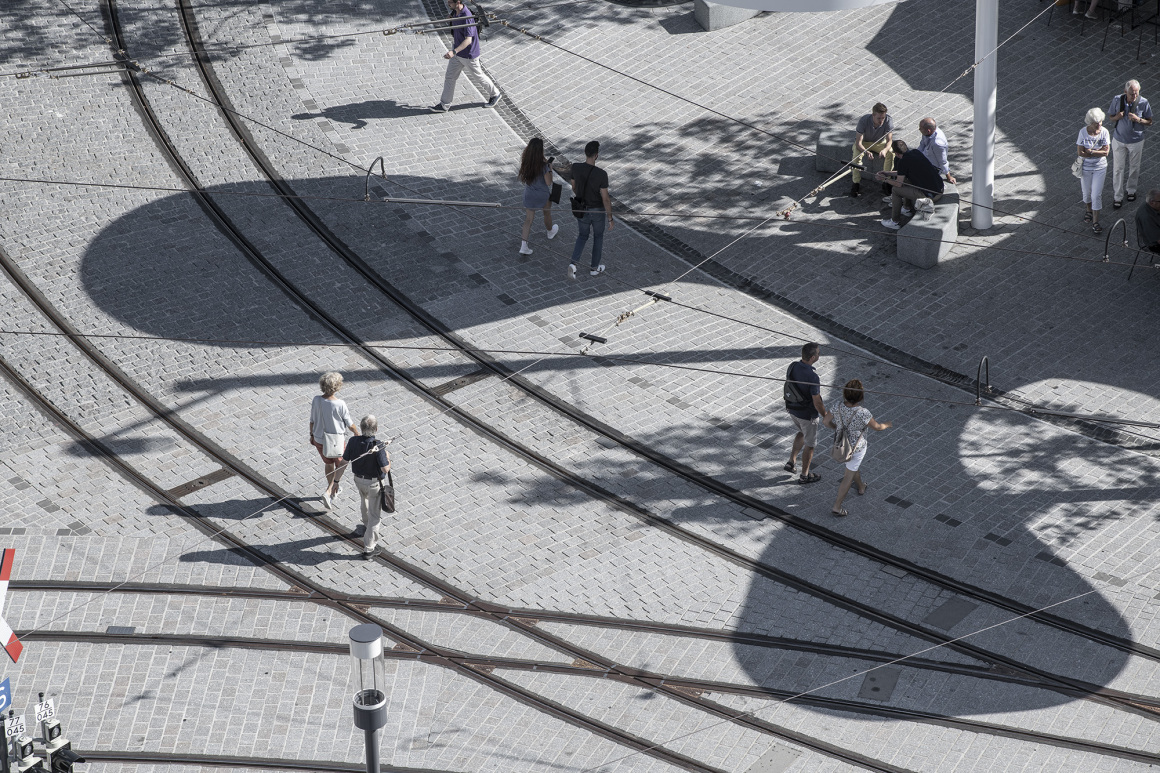
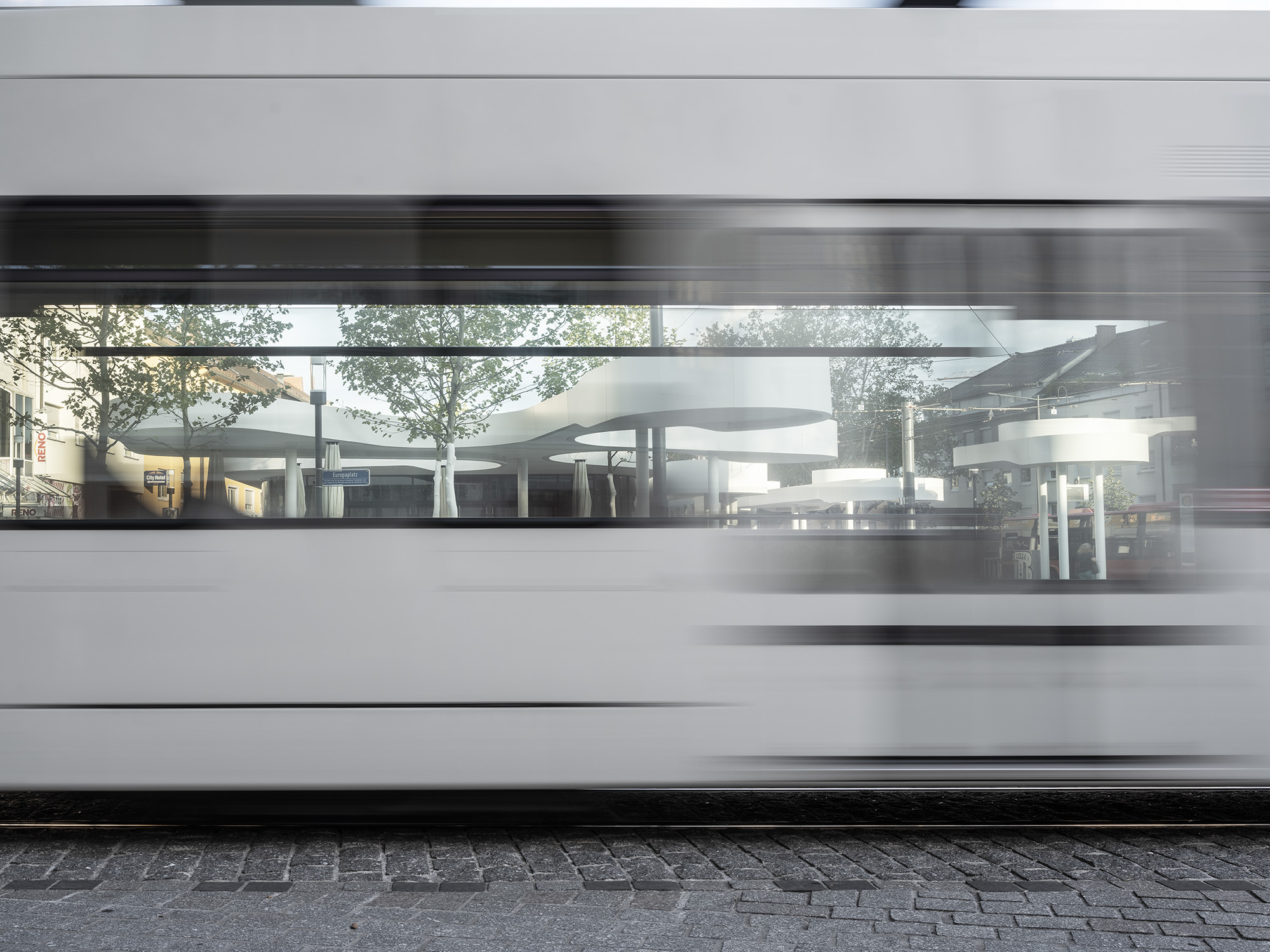

▼大型的不规则弧形屋顶 The expansive roofing with its curved form
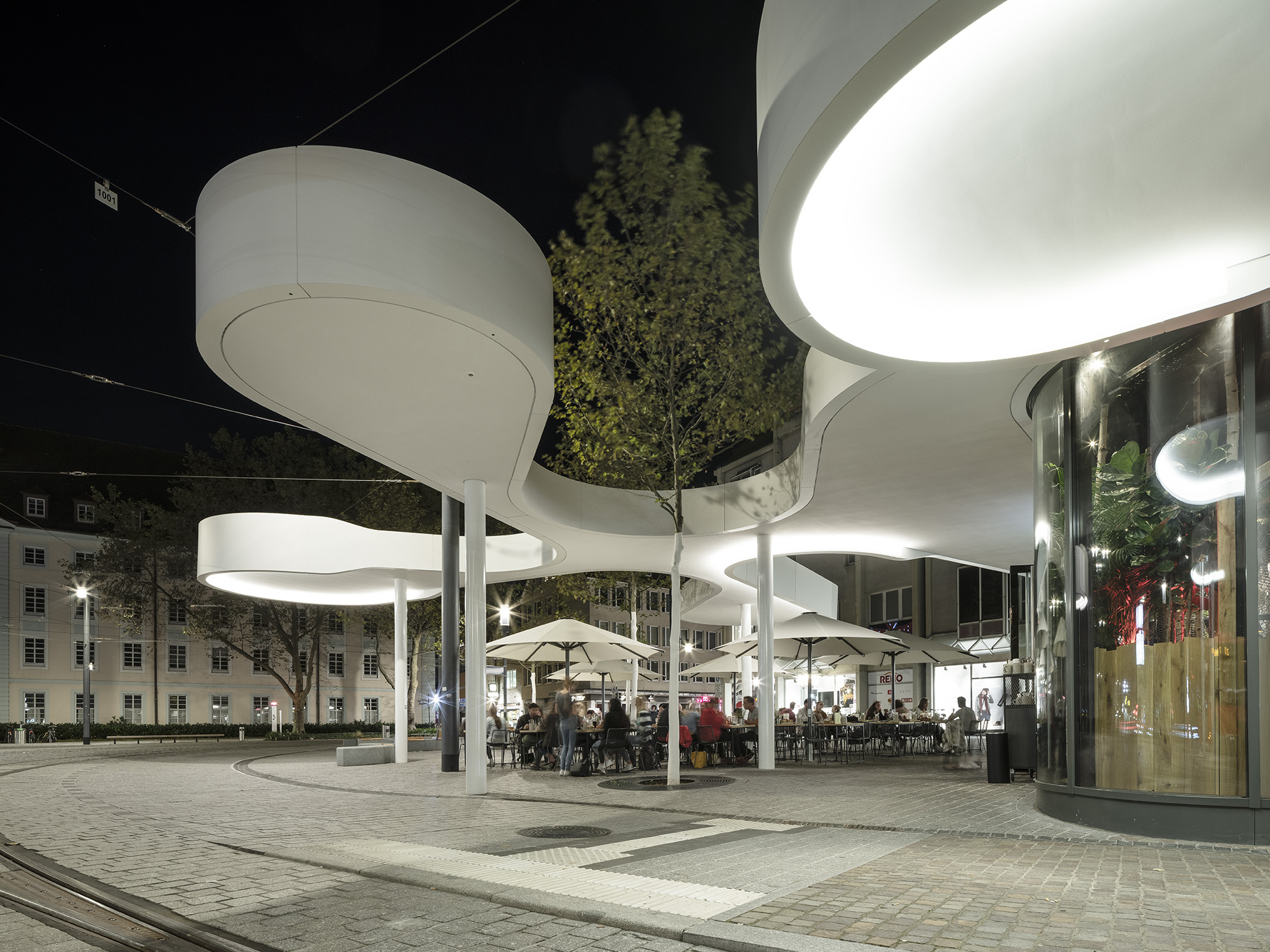

▼屋顶设计 The roof design
▼屋顶绿化 Roof garden
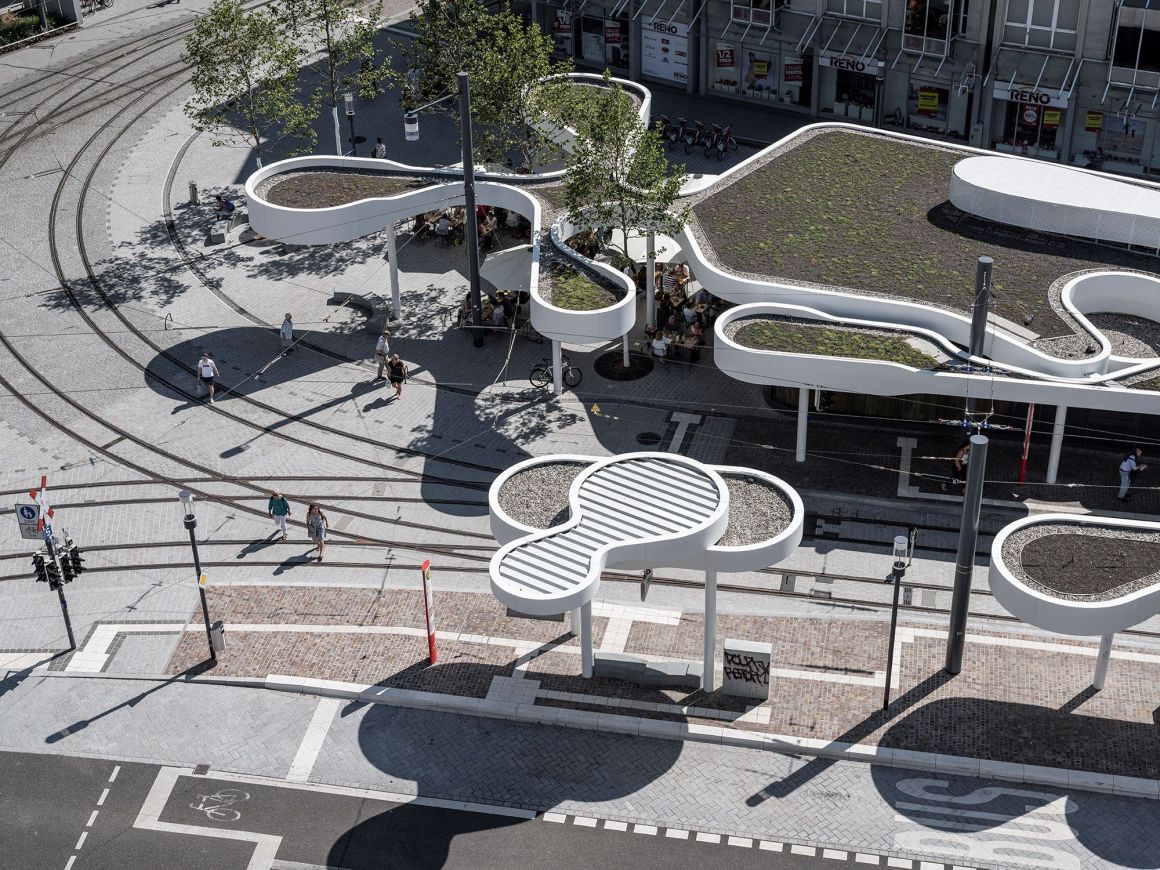
▼屋顶平面 Roof plan
▼地面平面 Ground floor
▼立面图 Elevation
▼剖面图 Section
项目名称:欧罗巴广场凉亭
地址:德国,弗莱堡
面积:250平方米
竞赛时间:2015年11月-2016年3月,一等奖
设计周期:2016年4月-2019年3月
设计公司:J. MAYER H. and Partner, Architects mbB
项目团队:Mi Na Bae, Max Margorskyi, Fabrizio Silvano, Ana Alonso de la Varga
合作方:Sebastian Finckh, Freier Architekt
结构和消防工程:Buro Happold
灯光概念:lichttransfer
建筑设备:tga Planungsgruppe
建筑物理:GK Bauphysik
当地合作建筑师:Jürgen Moser,Jochen Weissenrieder
客户:Freiburger Stadtbau GmbH (FSB), Freiburger Verkehrs AG (VAG)
摄影:David Franck
编辑:寿江燕
Project name: Pavilion on Europaplatz
Location: Europaplatz, Freiburg, Germany
Ground floor area: 250 m²
Invited competition: 11/2015 – 03/2016, 1st Prize
Realization: 04/2016 – 03/2019
Design company: J. MAYER H. and Partner, Architects mbB
Project team: Mi Na Bae, Max Margorskyi, Fabrizio Silvano, Ana Alonso de la Varga
Cooperation Partner: Sebastian Finckh, Freier Architekt
Structural and fire protection: Buro Happold
Lighting concept: lichttransfer
Building services: tga Planungsgruppe
Building physics: GK Bauphysik
Local Partner Architect LP 1-5: Jürgen Moser
Local Partner Architect LP 6-9: Jochen Weissenrieder
Client: Freiburger Stadtbau GmbH (FSB), Freiburger Verkehrs AG (VAG)
Photographer: David Franck
Editor: Jiangyan Shou
更多 Read more about: J. MAYER H



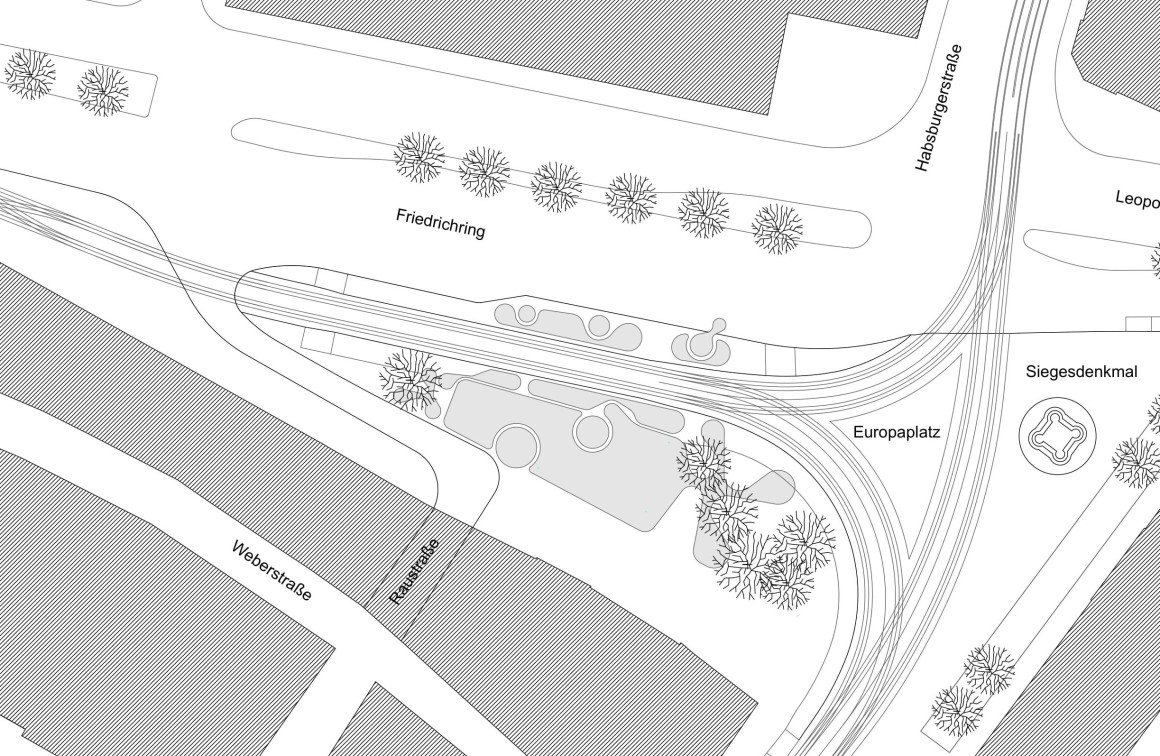
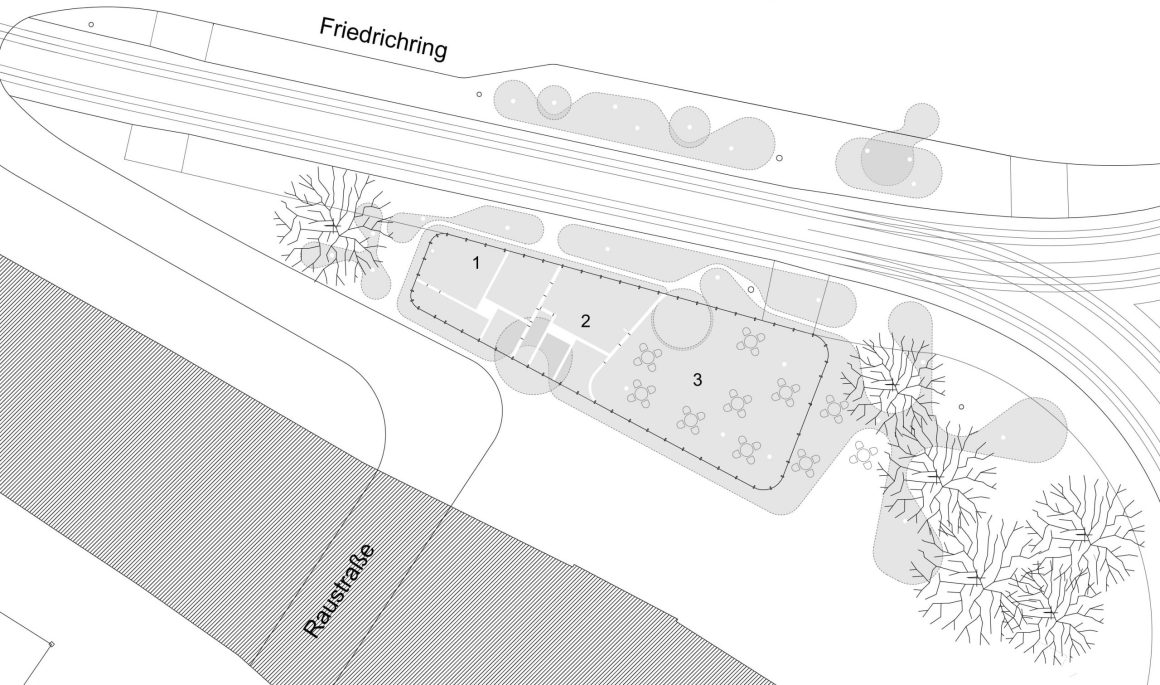





0 Comments