本文由LANDAU朗道国际设计授权mooool发表,欢迎转发,禁止以mooool编辑版本转载。
Thanks LANDAU for authorizing the publication of the project on mooool, Text description provided by LANDAU.
朗道国际:广州保利“花城纪”项目,借鉴传统岭南园林的造园精髓,结合现代景观设计手法,匠心独运,力求在一石、一木、一方山水、一抹绿荫之间,感受万物的生长,探寻自然的韵律。项目地位于广州从化区,自然环境优美,山水环绕,林木葱葱。项目背山面水,自然的高差,赋予这个项目更多的可能性。
LANDAU:Guangzhou Poly Group Corporation’s project, “HuaCheng Times”, learns from the essence of traditional Lingnan gardens and combines modern landscape design techniques with ingenuity. Poly Group dedicates to the growth of all things, stone, tree, landscape and the shade of green, to explore the rhythm of nature. With a beautiful natural environment, the project is located in Conghua District, Guangzhou surrounding by mountains and rivers. The site location’s back is against water and the existing heights difference gives it more possibilities.
设计师基于对项目场地特性的研究,提取出光的力量、水的灵动、石之厚重、树之生命力等充满自然感的元素,应用于该场地的设计之中,将整个示范区分为石语、松林、水苑、闻荫四个不同的节奏空间,每个空间中散落着来自于自然的讯息,静待着与有心人的不期而遇。
According to the study of the characteristics of the site, the designers extract the essences of natural elements, such as the power of light, the agility of water, the thickness of the stone, and the vitality of the tree. Applying all these essences to the design, the designers divide the entire demonstration area to four different rhythm spaces: Shiyu (Stone’s story), Songlin (Pine Forest), Shuiyuan (Water Garden) and Wenyin (Hearing Shadow). The messages from nature spread in each space, waiting for the unexpected encounters with the one.
石语——石倚风前树,莲栽月下池 The Stone’s Story
作为示范区的开场空间,采用开敞式空间布局,门头墙体采用具有质感的天然石材,沉稳厚重,显示出“花城纪”项目大气稳重的品质和世家显赫门庭的尊贵气质。安若明镜的水面,倒映着入口的景象,在纵向上将空间无限延伸。水中造型景松姿态遒劲,静候贵宾的到来。
As the entrance space of the demonstration area, an open space layout is adopted. The gate wall uses the stone with natural texture, providing a stable and heavy feeling, showing the prudent feature of the “Huacheng Ji (Flower city Era)” project and the royalty of the noble families. The water body with a mirror like surface reflects the scene of the entrance and extends the space infinitely vertically. The pine with a powerful gesture standing in the water is waiting for the arrival of the guests.
穿过门头进入,高大乔木阵列栽植于道路两侧,整齐对称的美感中蕴含着东方礼序的思想。
Throughout the door, the tall arbor arrays are on both sides of the road. The integrated and symmetrical aesthetics contain the idea of the oriental order.
行至林荫大道尽端,一方镜水面展于眼前,池里的水,青天的云,交相呼应,共舞徘徊,仿佛庄生晓梦,沉浸于虚幻与现实之间,沉浸于过去与今天之间。水面澄澈,晶晶然如镜之新开,一棵造型景松茕茕孑立,与其后的白色石材景墙一起,构成一幅极具中式禅意的“松风石影”画卷。中国传统艺术历来讲究含蓄,景墙上一线漏窗,借鉴了中国古典园林中“抑景”的手法。透过漏窗,让人可以窥探到有限的园内风景,进而引发无限的遐想。
At the end of the boulevard, a mirror like water is presented to the viewers. The water in the pool and the clouds in the sky echo each other, dancing like a butterfly in the dream and meanwhile immersing in illusion and reality, the past and future. The water is clear like a crystal mirror. The miniature pine standing alone like a sculpture, interacting with the white stonewall behind, forms a picture “Songfengshiying (the wind of pine and the shadow of stone)” that full of Chinese Zen. The traditional Chinese art is humble. The ornamental perforated windows on the stonewall learn from a method called “obstructive scenery” from Chinese classical gardens. Through the window, people can glimpse the landscape in a limited space but intrigue infinite thinking.
松林——烟翠松林碧玉湾,卷帘波影动清寒 The Pine Forest
“一池三山”的造园手法起始于汉武帝在长安建造建章宫时,在宫中开挖太液池,在池中堆筑三座岛屿,并取名为“蓬莱”、“方丈”、“瀛洲”,以模仿仙境。此后这种布局成为帝王营建宫苑时常用的布局方式。这种布局可以丰富水面层次,打破人们单调的视线,所以逐渐成为经典。
The garden establishing technique “one pool and three mountains” began in the time when Han Wudi built the Jianzhang Palace in Chang’an. He excavated the Taiyechi pool in the palace, built three islands in the pool, and named it “Penglai”, “Wanzhang”, and “Yinzhou” to imitate the wonderland. Since then, this layout had become a common layout for emperors to build palaces. This kind of layout can enrich the water layers and break viewers’ single sight, making it gradually becomes a classic style.
本项目也运用了“一池三山”的手法,方寸之间,自有天地。日光穿过松林,变得朦胧熹微,雾气袅袅氤氲于水面之上,如梦如幻,仿佛置身于蓬莱仙境……静坐于水边阶梯之上,凝思之极,物我两相忘,感受释迦牟尼所言“一切有为法,如梦幻泡影,如露亦如电,应作如是观。”
This project also uses the “one pool and three mountains” method, creating a world in a limited space. The daylight passes through the pine forest, becoming partially visible. The mysterious fog is flowing above the water, making the viewers fall into a dream in the Penglai fairyland… sitting quietly on the steps along the water, the viewers release everything with a meditation mind. They may be reminded by what Gautama Buddha said: ” All things contrived are like Dream, illusion, bubble, shadow, And as dewdrop or lightning, they should be regarded as such. ”
在飘渺弥漫的雾气中缓缓而行,到达另一个空间,该空间的中心元素是一个矩形的倒影池,周围放置两块对置景石。景石的切割面经过高度抛光打磨,与水面互相倒影,使空间得以无限延伸。
Viewers are slowly approaching in the fog and reaching another space, which is the rectangular reflection pool as the center of this space. The pool is surrounded by two opposite stones. The cutting surface of the stone is highly polished, reflecting the water surface and extending the space infinitely.
连廊入口呈梯形展开,吸引人进入一探究竟。进入内部连廊,精致的金属丝格栅将其后的景色进行似有似无的分割,阳光透过格栅间隙整齐地洒落在地面铺装之上,奏出光和影的乐章。
The entrance to the corridor is trapezoidal, attracting people to arrive in and explore. Entering the inner corridor, the exquisite wire grille divides the scenery behind subtlety. The sun shines on the ground pavement through the grille, playing the movement of light and shadow.
水苑——池水亭亭如有光,晓风清露点新妆 The Water Garden
穿过连廊,一泓水面展现在眼前,顿觉豁然开朗。水上设曲桥,大弧度的桥面延长了参观动线,以便展示更多的景观,漫步其中,步移景异,俗虑尘怀,爽然顿释;水中设洲渚,绿岛悠悠,静浮水上,寻幽探胜,意境悠然。靠近售楼处位置临水面布置了一组下沉卡座,为洽谈提供了一个宜人雅致的室外空间。
Throughout the corridor, there is a water body making the view more open. The water bridge is set up upon the water. The large curved bridge extends the visiting circulation to show more landscapes. Strolling among it with changing scenery, viewers will forget about the worldly society and refresh themselves. There is a wetland continent in the water. The green island is quietly floating upon the water, creating a beautiful space and a leisurely mood.
静坐于水中,风荷香里,清风徐来,令人心骨皆清。水中点缀的跳泉装置偶尔激起一颗颗跳动的小水珠,犹如一个个小精灵,活泼灵动,使整个空间更添了几分生气。
A set of sinking decks was placed close to the waterfront of the sales office, providing a pleasant and elegant outdoor space for business meetings. Sitting quietly with water surrounding, people can smell the fragrance of wind breezing through the lotus, refreshing the air and their minds. The spring device in the water occasionally makes a small drop, like an elf, lively and dynamic, adding vitality to the whole space.
建筑外围疏密有致错落排布的金属圆管,与树姿挺拔秀丽的小叶榄仁在形态上相呼应,极具线性延伸感。同时,纵向向上延伸的线条也象征着生命的向上和延续,为整个空间增添了更多的韵律和动感。
The exterior of the building is covered with metal tubes that are arranged in an organic manner, echoing with the tall and beautiful Terminalia with a sense of linear extension. At the same time, the vertical upward lines also symbolize the continuation of life, adding more rhythm and movement to the whole space.
闻荫——兰蕙缘清渠,繁华荫绿渚 Hearing the Shadow
沿着水上石桥,来到样板房区。这一区域作为由室外到室内过渡的最后一个场景,设计师希望让每一位参观者都能感受到如酒店般尊贵的归家礼遇。设计师汲取中国古典园林中因地制宜的造园手法,将场地原有高差与台地景观相结合,使归家道路变得更贴近自然而又富有情趣,并选取适宜于本地生长的植物,对空间进行围合。轻巧薄脆的阳光肆意洒落在草坪上、枝桠上、廊架间,漏下点点斑驳的光影,清风吹动,疏影摇曳,暗香浮动在身旁。在闹市中辟一方天地,偷得浮生半日闲。与树木花草为邻,与清风明月为友,伴随着莺声燕语拾级而上,使身心逐渐放松,慢慢找到家的归属感。
Following the stone bridge, visitors will enter the sample house. This area is the last scene of the transition from outdoor to indoor. The designer hopes that every visitor can feel the honor of returning home as the great service in a hotel. The designer learns from the local gardening techniques in Chinese classical gardens and combines the original height difference with the terraced landscape, making the way home more natural and interesting. Suitable native plants are selected to enclose the space. The sunlight falls on the lawn, branches, and corridors, leaving the shadow on the ground. The breeze sways the shadows, and the gentle fragrance floats among them. It is a different world in the downtown area. People can borrow a half-day leisure from their busy daily routine. Becoming neighbors with the trees and flowers, and becoming friends with the breeze and bright moon, visitors can walk on the steps accompanied by the songs of birds, and gradually relax their mind and body, and slowly find the sense of belonging in here.
春水初生,花城初盛,春风十里万物生
夏河始溢,夏木始荣,夏夜万星百虫鸣
秋风渐起,秋水淙淙,秋思千绪话诗情
冬霜遍野,冬潭已凝,冬寂百日雪飘零
青山绿水画中画,走出城市,去看看“桃花含露”、“绿柳带烟”的美景,广州保利“花城纪”为我们创造了一个处于喧嚣城市之外的世外桃源。在这里,四季的更迭、昼夜的交替、光影的流转……岁月见证了景观的生长,景观赋予岁月以滋养;在这里,每一天的生活、每一次的体验,都为时光的沉淀和生命的灵动而感动。
The Green Mountain and water looks like a painting. We should go out of the city, to see the beauty of “Peach Blossoms with dew” and “Green Willows with mist”. Guangzhou Poly Group Corporation’s “Flower City Era” has created a paradise outside the urban. Here, you can find the change of the four seasons, the alternation of the day and night, the flowing of the light and shadow… Time has witnessed the growth of the landscape, and the landscape has offered time nourishment; here, every day, every experience, is the touching feeling of time and life.
项目业主:广东保利房地产开发有限公司
景观设计:LANDAU朗道国际设计
建筑方案设计:上海间筑设计咨询有限公司+广州宝贤华瀚建筑工程设计有限公司
室内设计:上海间筑设计咨询有限公司
摄影:Holi河狸景观摄影
Client: POLY Group
Landscape design: LANDAU DESIGN
Architects (concept): Shanghai Jiazhu Design Consulting co., LTD. & BXHH Architects
Interior: Shanghai Jiazhu Design Consulting co., LTD.
Photography: Holi Landscape Photography
项目中的材料运用 Application of materials in this project
更多 Read more about:LANDAU朗道国际


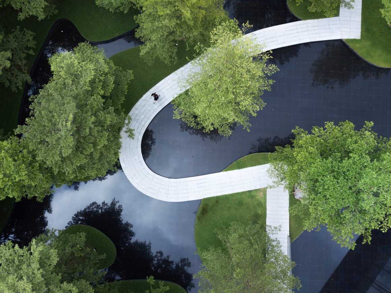

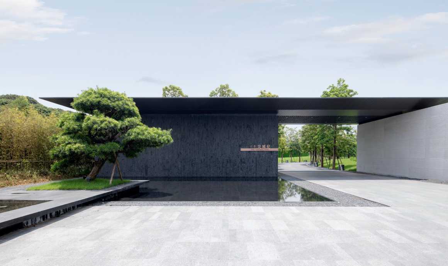
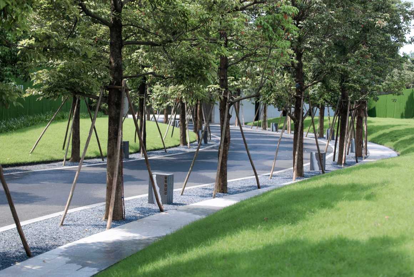
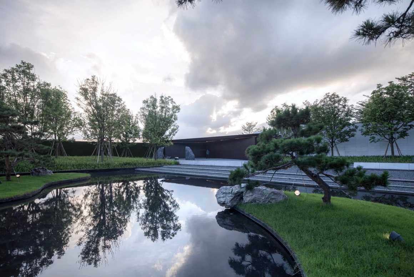


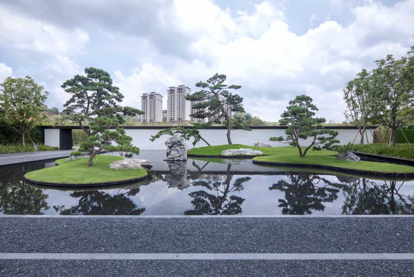
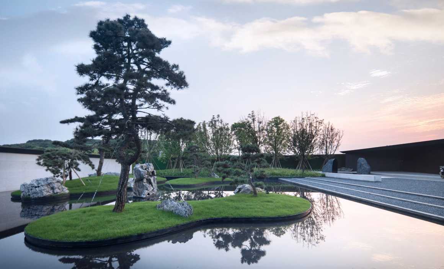
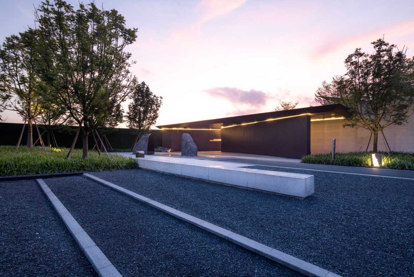
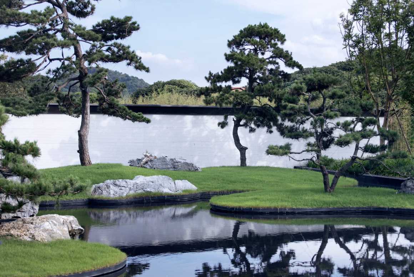

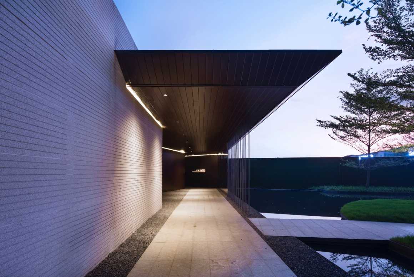
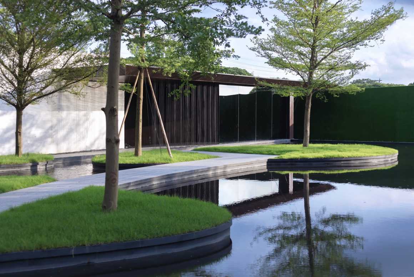
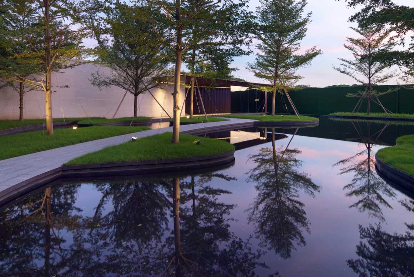


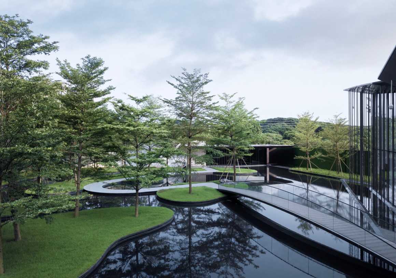

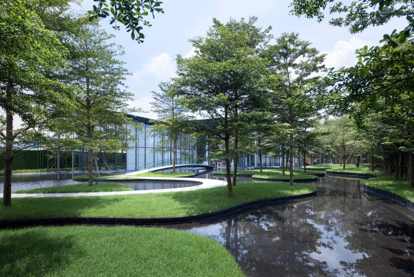

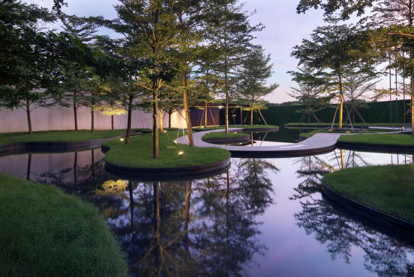
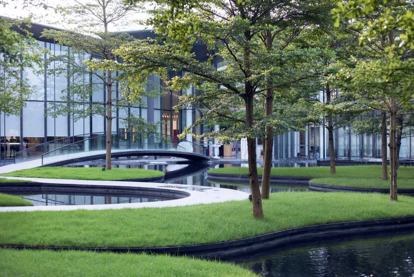
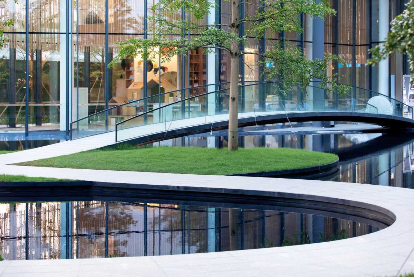
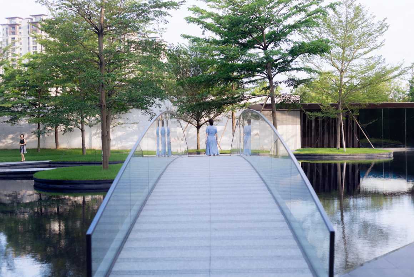
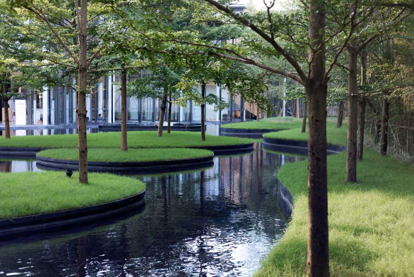
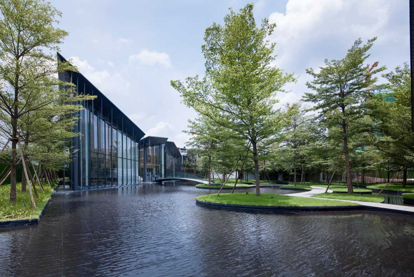
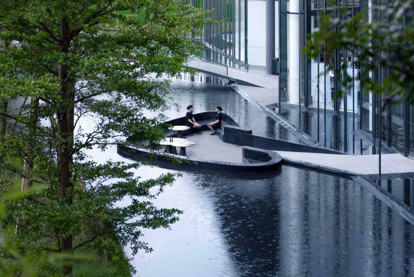
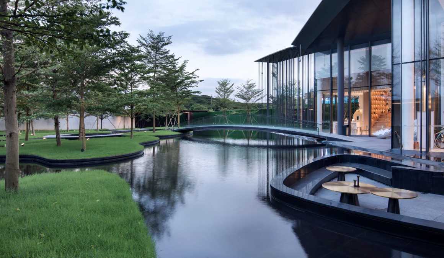
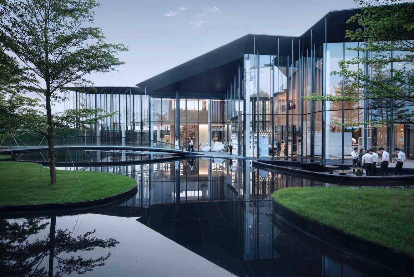
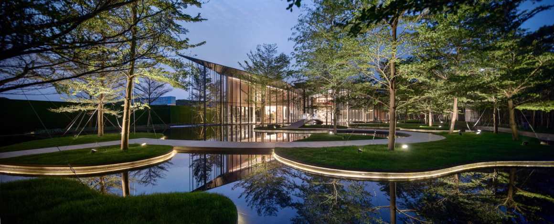
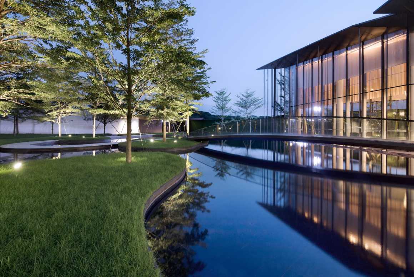
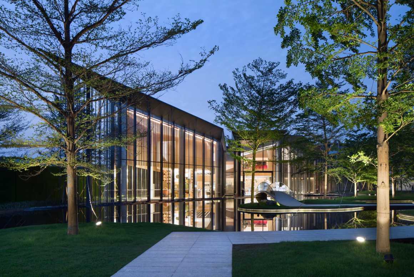
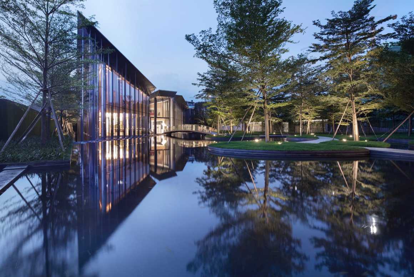
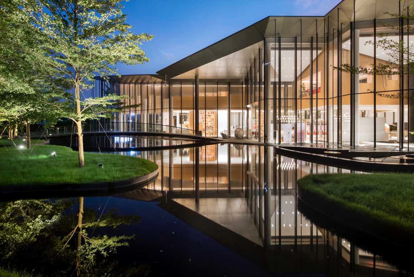
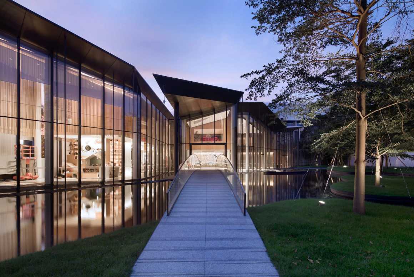
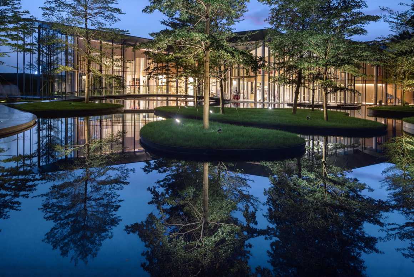
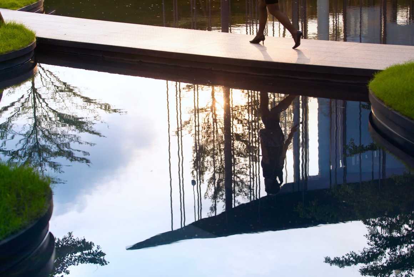






0 Comments