本文由 Archimatika 授权mooool发表,欢迎转发,禁止以mooool编辑版本转载。
Thanks Archimatika for authorizing the publication of the project on mooool, Text description provided by Archimatika.
Archimatika:Respublika社区发展所采用的基本原则是:中高层建筑、城市街区规划、人车分流、封闭庭院与开放街道。该社区所处的城市街区并非经典的四边形,而是五边形的地块,围合成了一个更加生动且神秘的空间。
Archimatika: The basic principles adopted for the development of the neighborhood: midrise buildings, urban block planning, separation of pedestrian zones and vehicles, closed courtyards – open streets. Urban blocks are not classical quadrangular, but pentagonal forms a slightly more lively and unpredictable space.
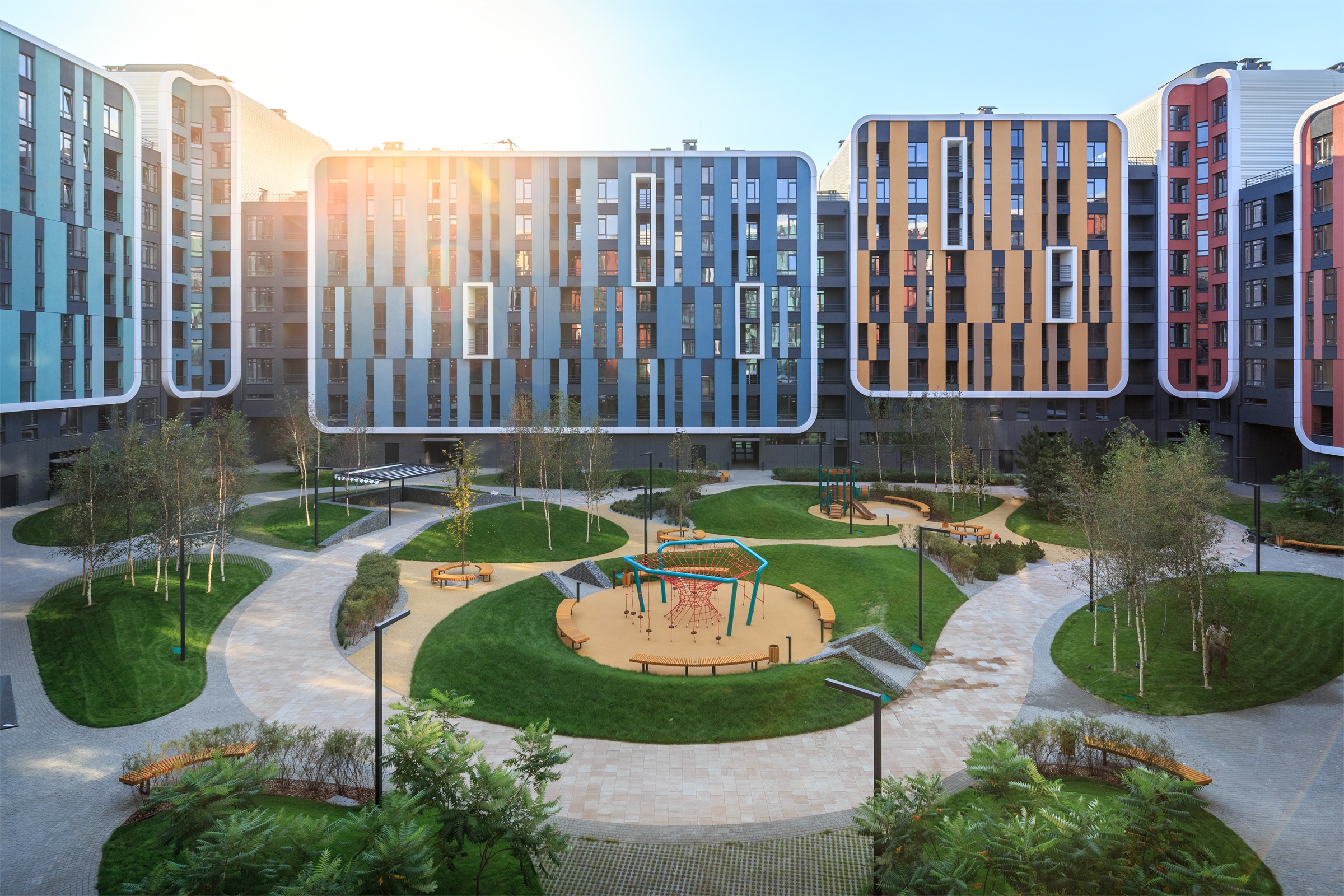
▼住宅综合体入口 The entrance of Respublika
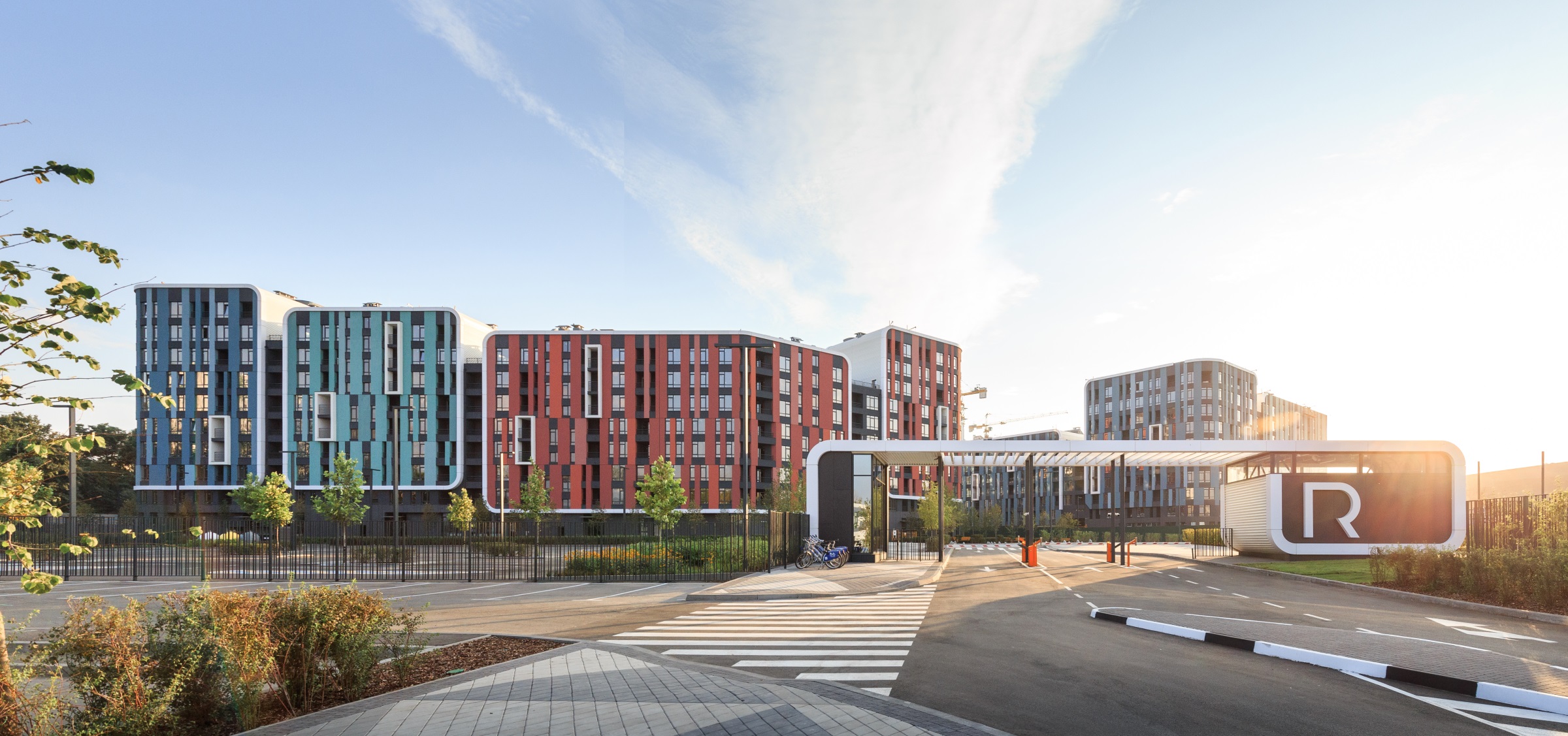
人 Human
这里拥有住宅综合体所具备的一切功能空间及设施,如长廊、步行区、广场、社区中心、咖啡馆和其他基础设施,可以为街道带来更多的人气,使空间更具活力和安全性。
A promenade, pedestrian yards, squares, a community center, coffee shops, and other infrastructure – the residential complex has everything to bring more people to the streets, make the space lively and safe.

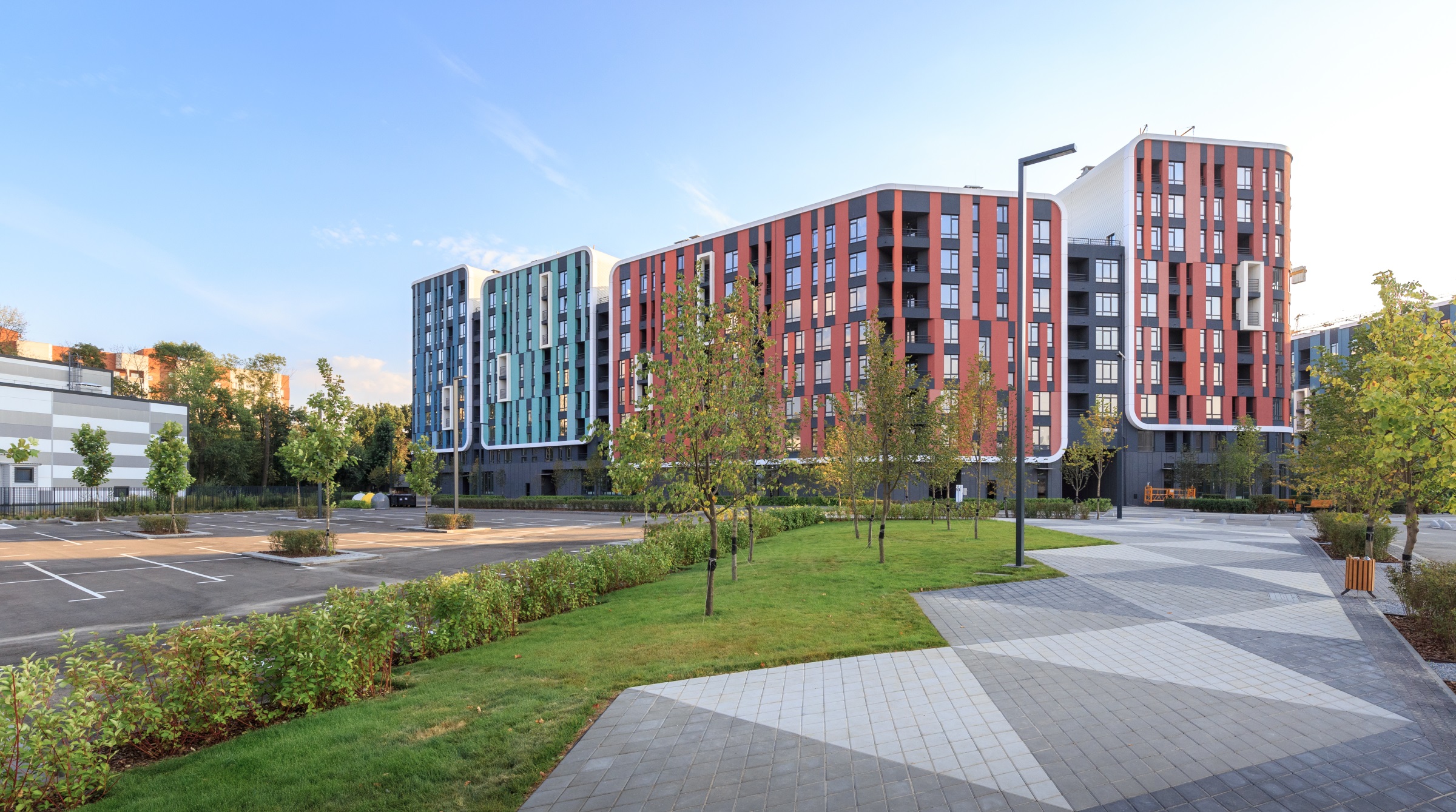
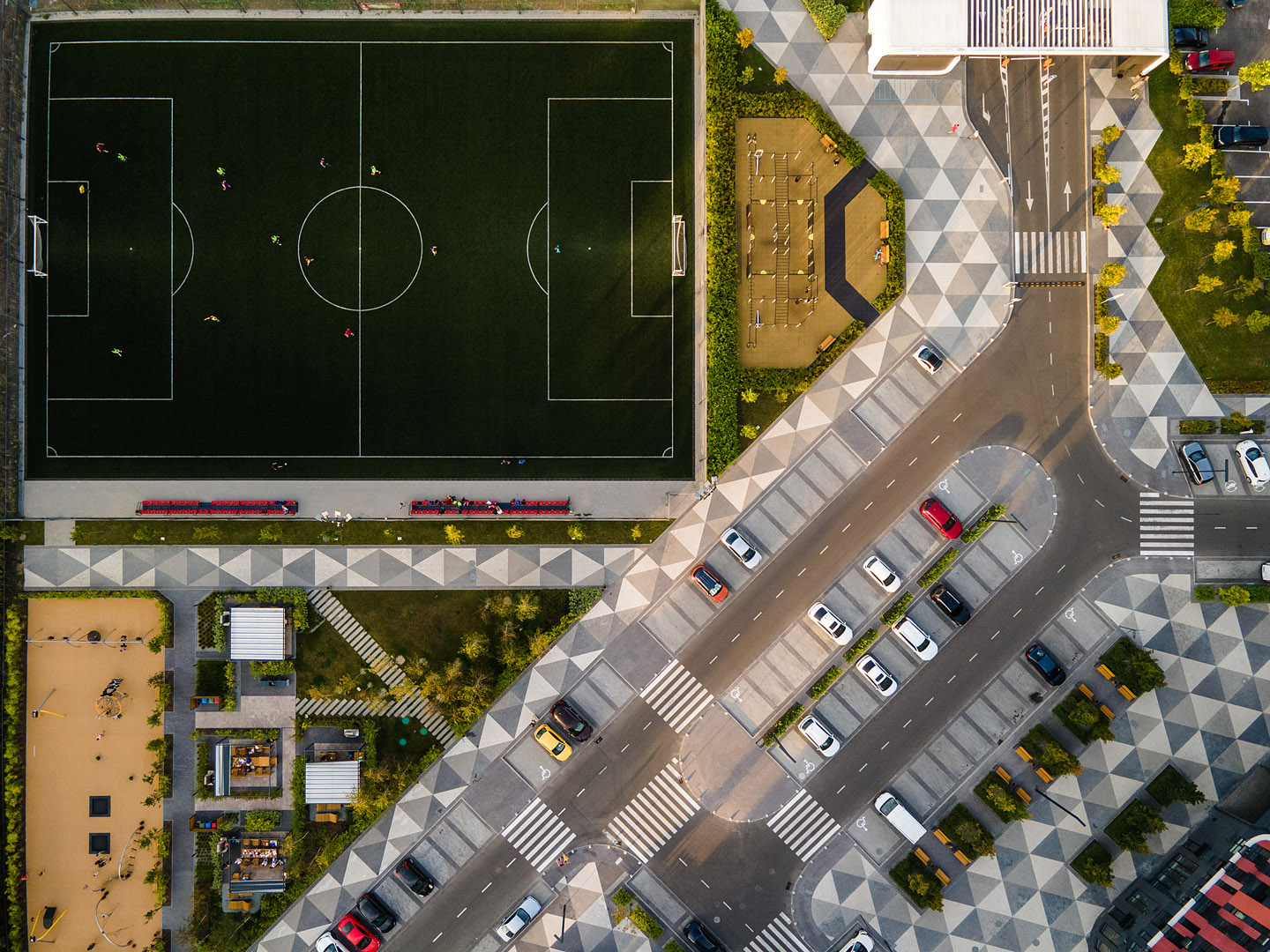
商业 Business
“零公里”的概念在这个综合体项目中得到了充分的实施,第一阶段的人气中心将是一个带有公共休闲空间、咖啡馆和游乐场的广场。对于整个地区而言,一个巨大的优势是将在乌克兰开设同名的大型购物娱乐中心。
The concept of the zero kilometer is fully implemented in this complex, the center of attraction of the first phases will be a square with a public space with a cafe and a playground. For the entire district as a whole, a huge advantage will be opening the eponymous largest shopping and entertainment center in Ukraine.
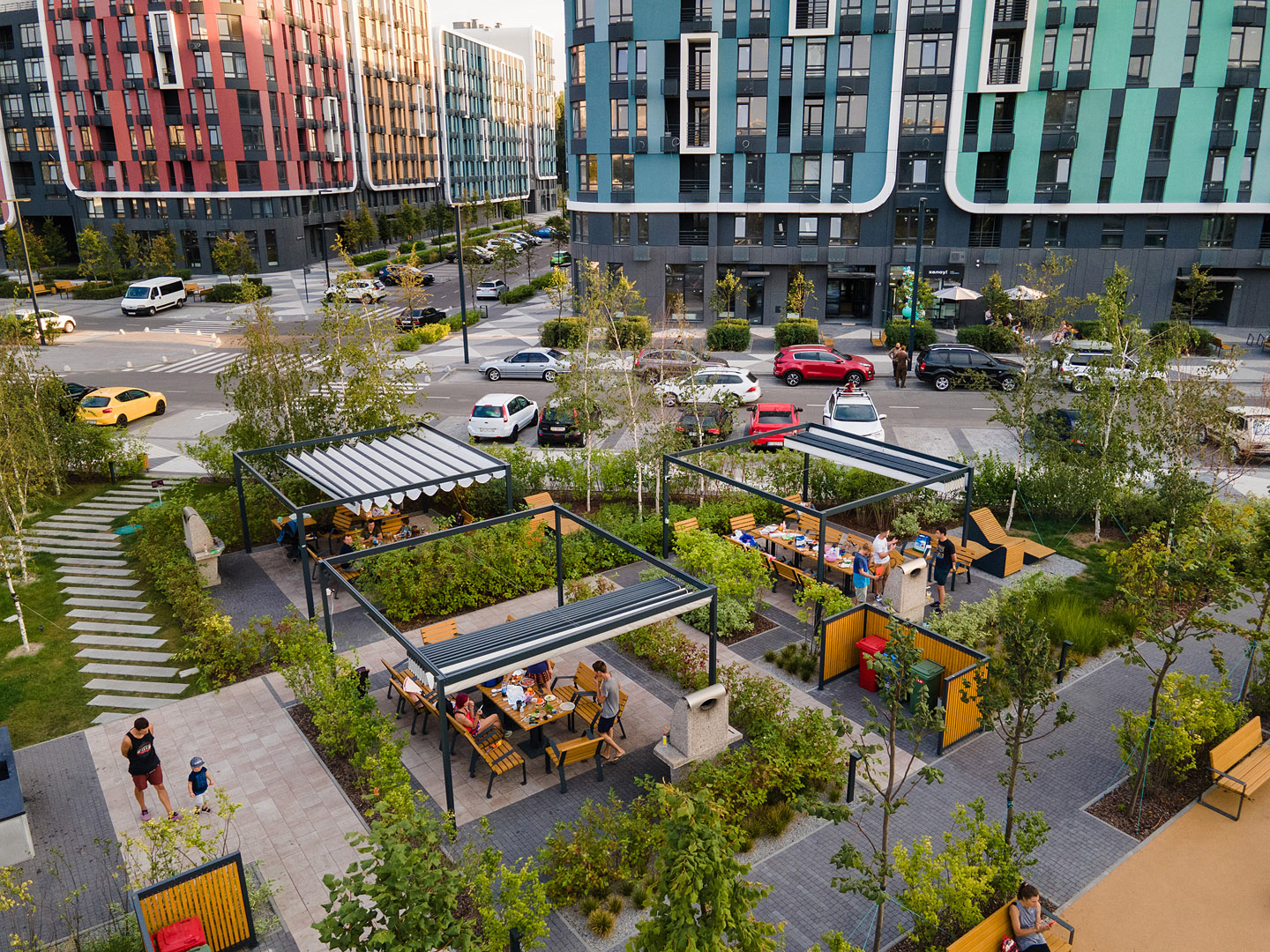
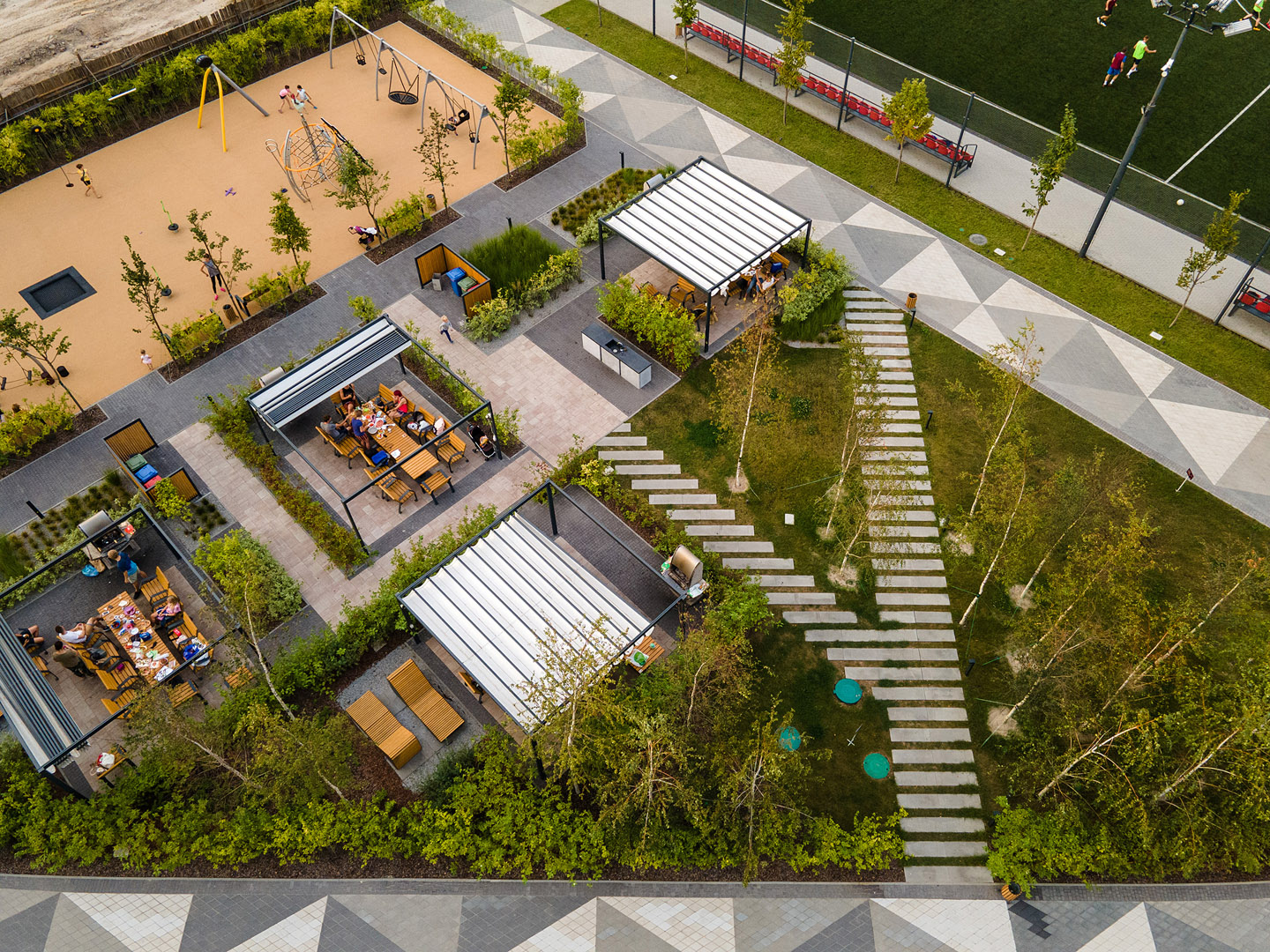
城市 Urban
住宅区内外均有完善的自行车道网络,包括驿站点和停车场,这成为了城市自行车基础设施的一部分。
A well-developed network of bike paths with stops and parking lots has been thought out inside the residential complex and outside it, which is included in the urban cycling infrastructure.
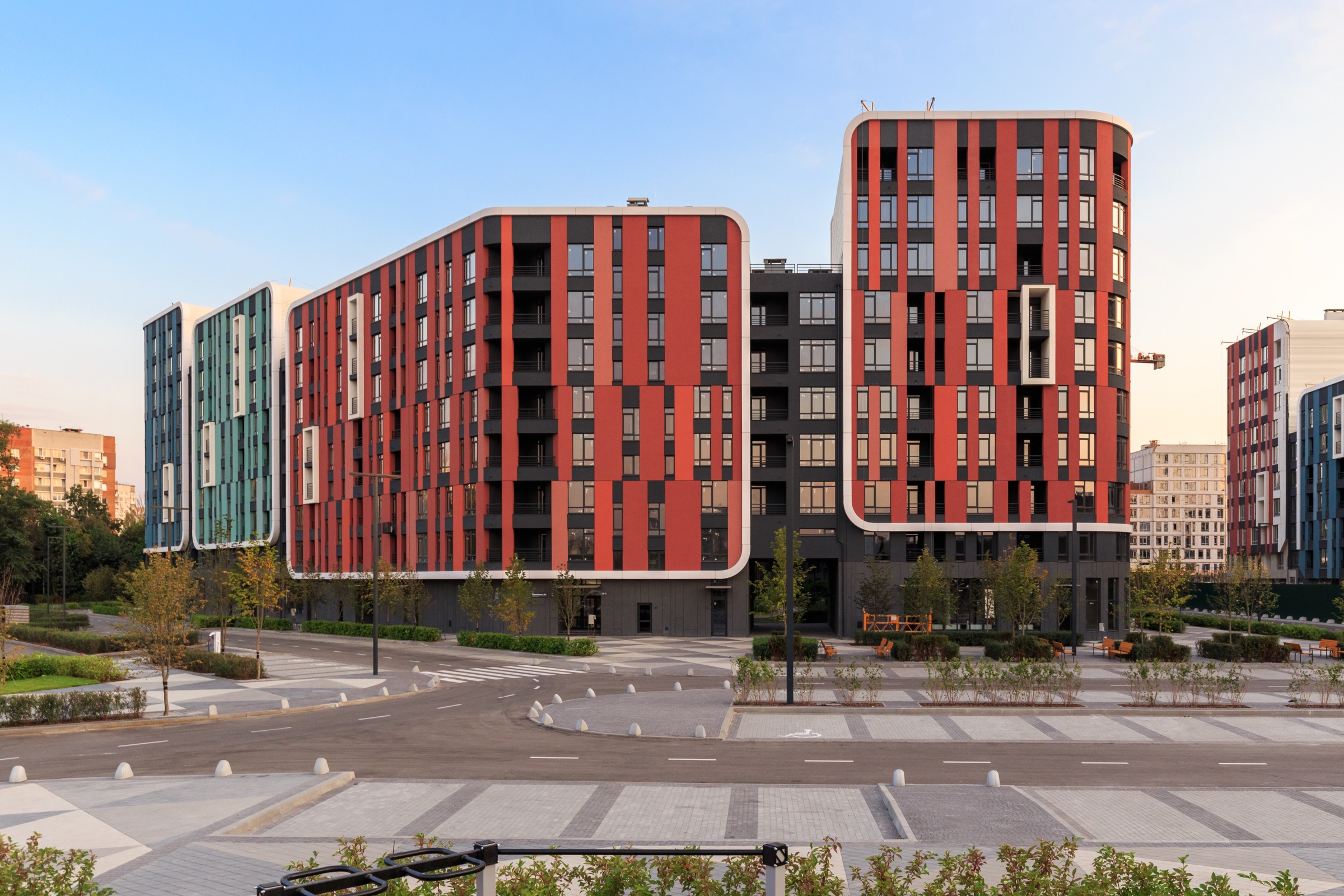

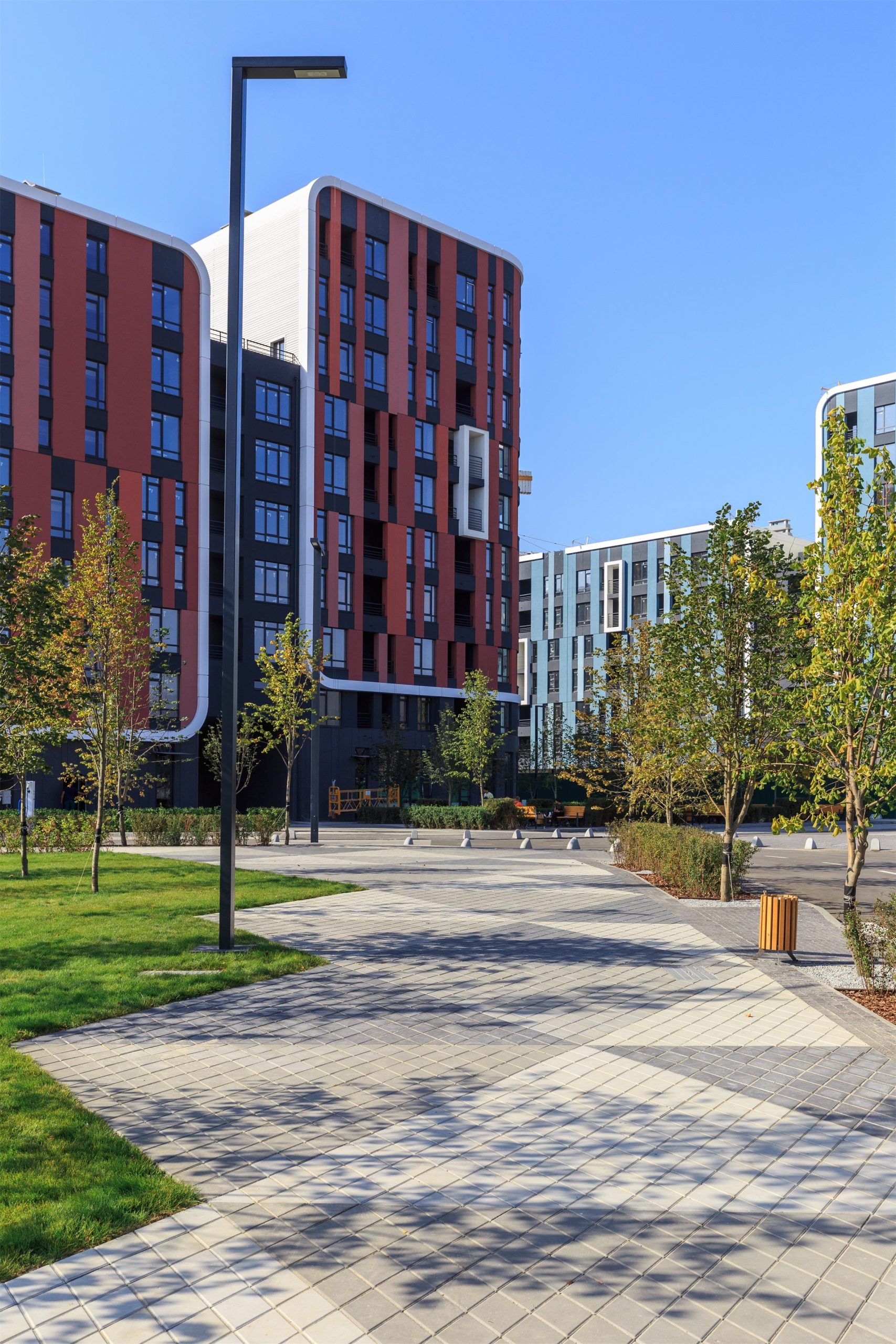
挑战与困难 Challenge & Hardships
这个舒适级的住宅综合体是对2012年开工的项目进行改造设计,所以需要满足当前的人群需求与发展趋势。由于2012年所做出的设计方案已经进行了部分的施工,因此有必要在公寓的布局中施行顺应趋势的新方案,同时要考虑到建筑先前已经规划好的框架。
Transform the object, which was started in 2012, into a residential complex of comfort class that meets the requirements and trends at the current time. As the design decisions made in 2012 have already been partially implemented on the construction site, it was necessary to implement fresh trends in the layout of apartments, taking into account the building’s previously planned frames.

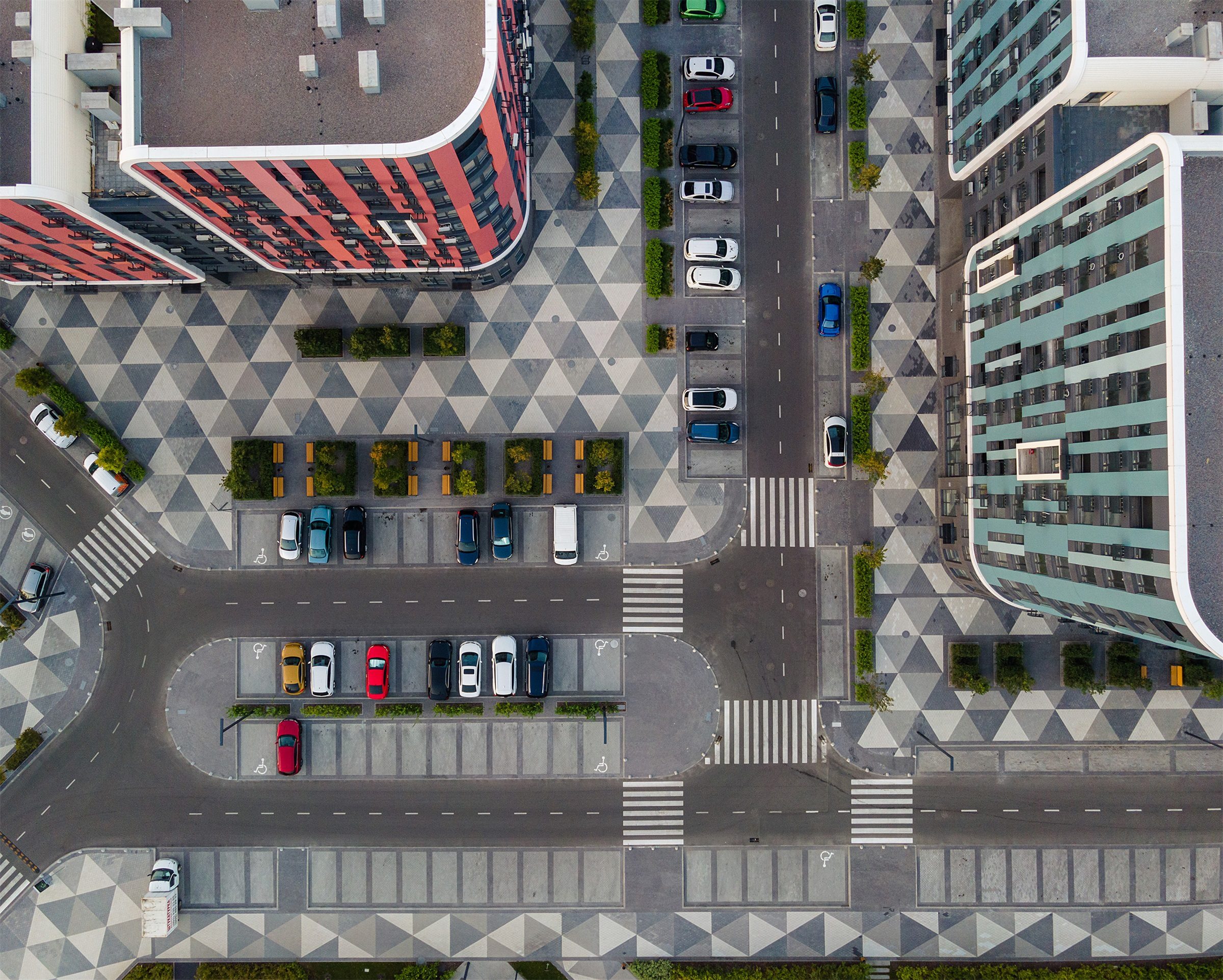
解决方案 Solutions
不同楼层(7楼至9楼)使用多段式建筑的设计方案增加了视觉上的生动感,PRO公寓的专有标准得到实施,同时为项目规划提供了更多的选项方案。立面上,决定综合体整体风格的白色装饰元素的主题得以延续,像素渐变的配色方案给平面带来了些许亮点并丰富了表面。在综合体建设的新阶段,可识别设计挑选了与第一阶段立面方案配色相近的颜色再现了原本的构思。
The volumetric solution of a multi-section building with the use of different storeys (from 7 to 9) visually enlivens the silhouette of the general development. Our proprietary standard for PRO-apartments has been implemented. Namely, the number of options for planning solutions has been increased. On the facades, the theme of white decorative elements that determine the overall style of the complex is continued. The pixel-gradient color scheme of the facade gives a slight shimmer to the plane and enriches the surface. Recognizable design of new stages of construction of the complex is reproduced on the basis of adjacent colors on those which have been chosen for the solution of the facades of the first phases.
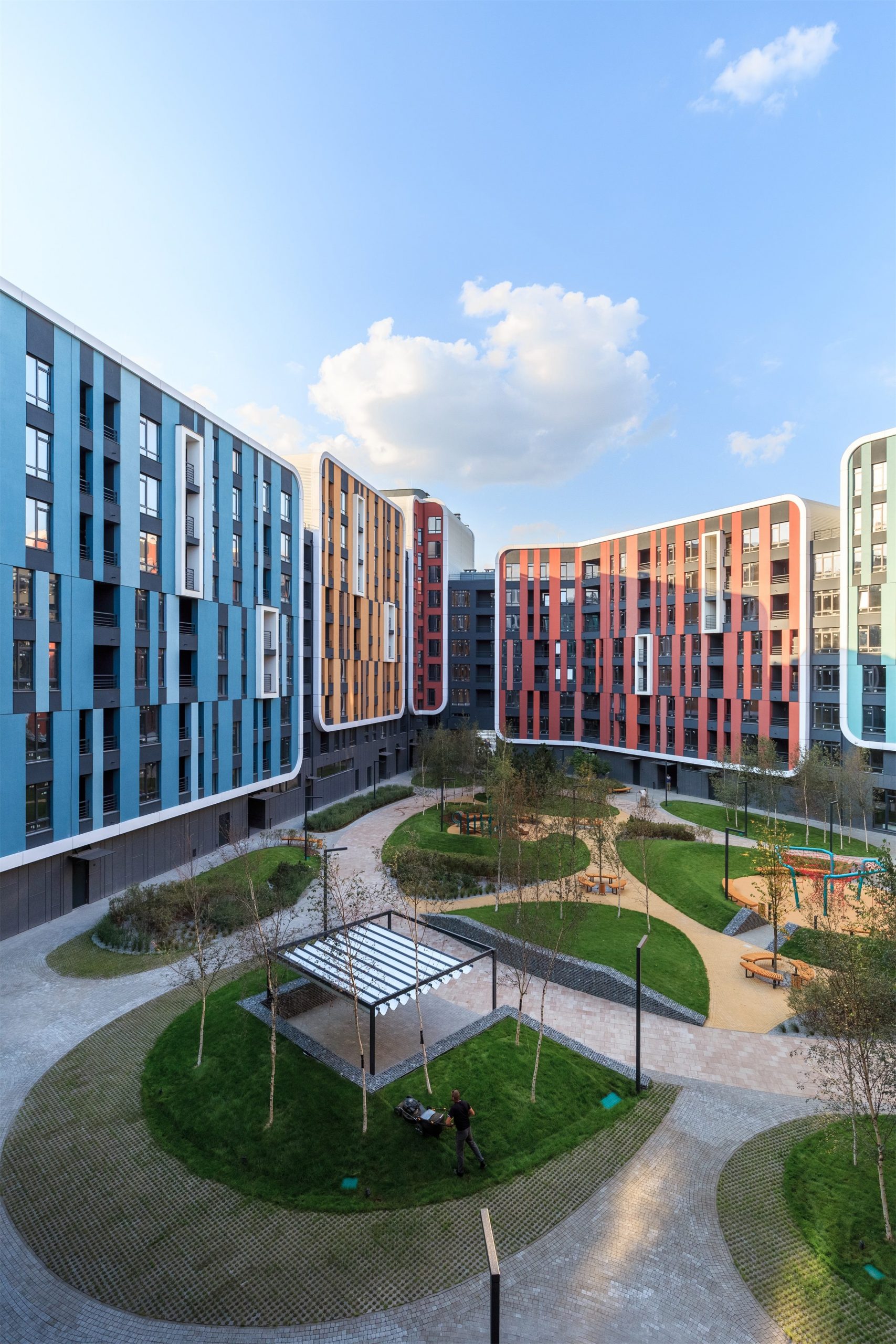
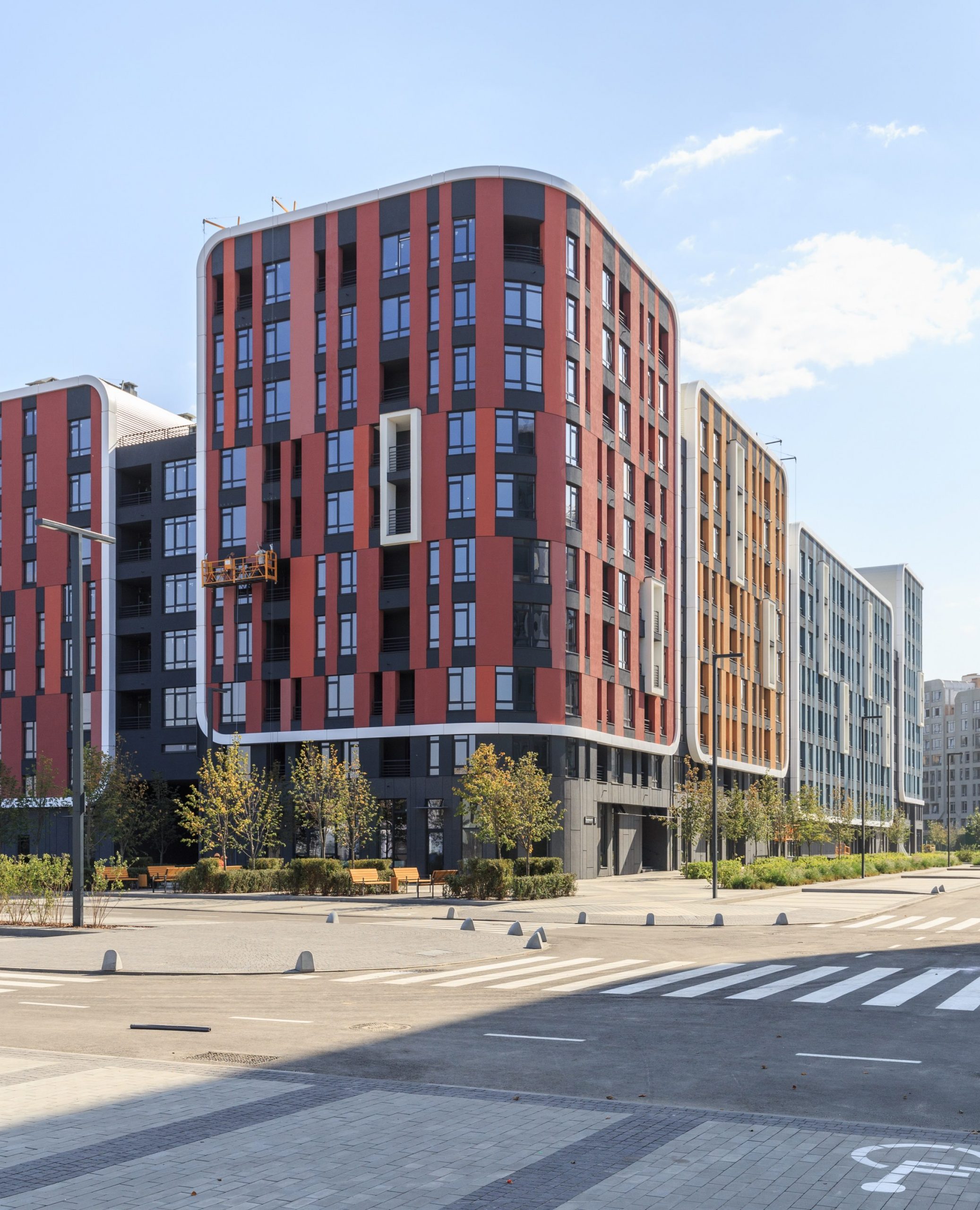
特别需要注意的是街道、广场、庭院等相互连接的公共空间的组织方式。住宅区内设有人车分流的隔离设施,基础设施被集中在住宅综合体公共区域中心的绿色屋顶下方,确保可以全年使用。
Particular attention was paid to the organization of interconnected public spaces such as street, square, courtyard. Separation of traffic and pedestrian flows is provided on the territory of the residential complex. We concentrated infrastructure facilities in the center of the public area of a residential complex under a green roof to ensure year-round use.
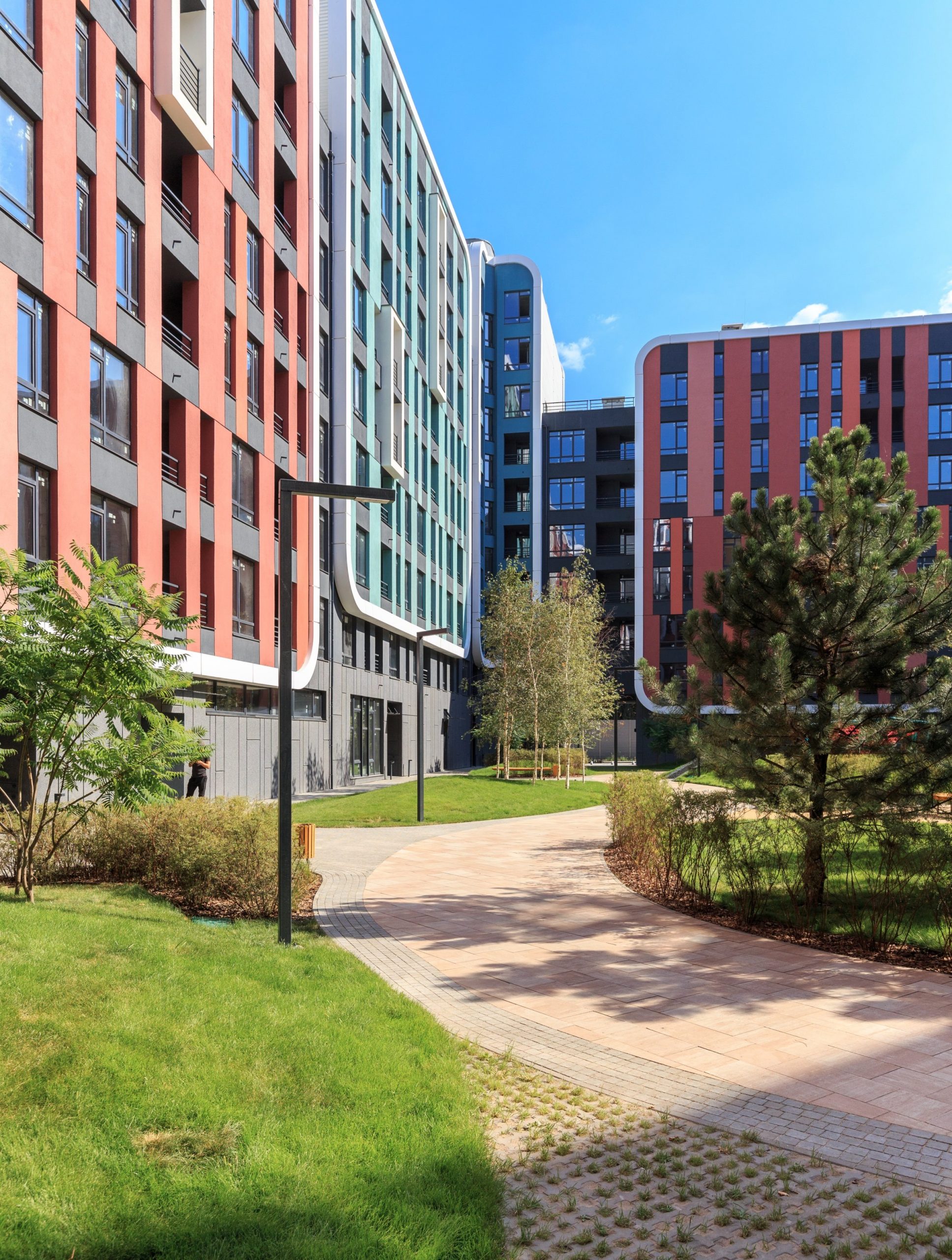

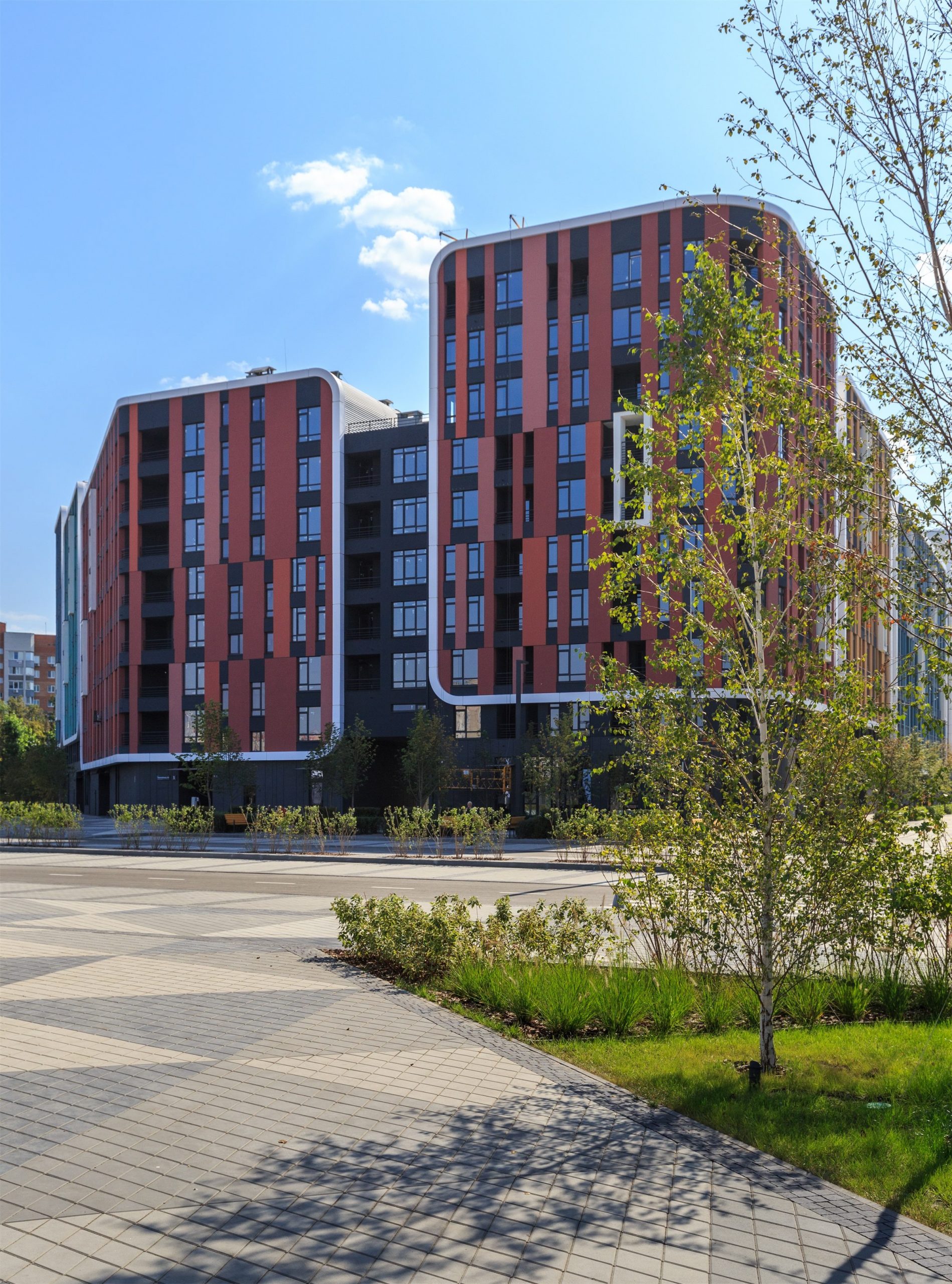
公共中心屋顶上的天窗保证了自然采光,景观设计创造了一个自然化的环境。庭院区以曲线形式和起伏多变的土丘地形为特色,公共区域的环境美化则更为严谨,以简约的绿化为空间增添绿意。
Thanks to the skylights on the roof of the public center, the premises have a lot of natural light. The landscape design project created a natural environment with curved lines at the base, variable relief, and mounds on the courtyard areas. In public areas, the landscaping is more strict, and the greenery is minimalistic.
▼自然庭院中的曲线形式与起伏的土丘 A natural environment with curved lines at the base and mounds on the courtyard areas

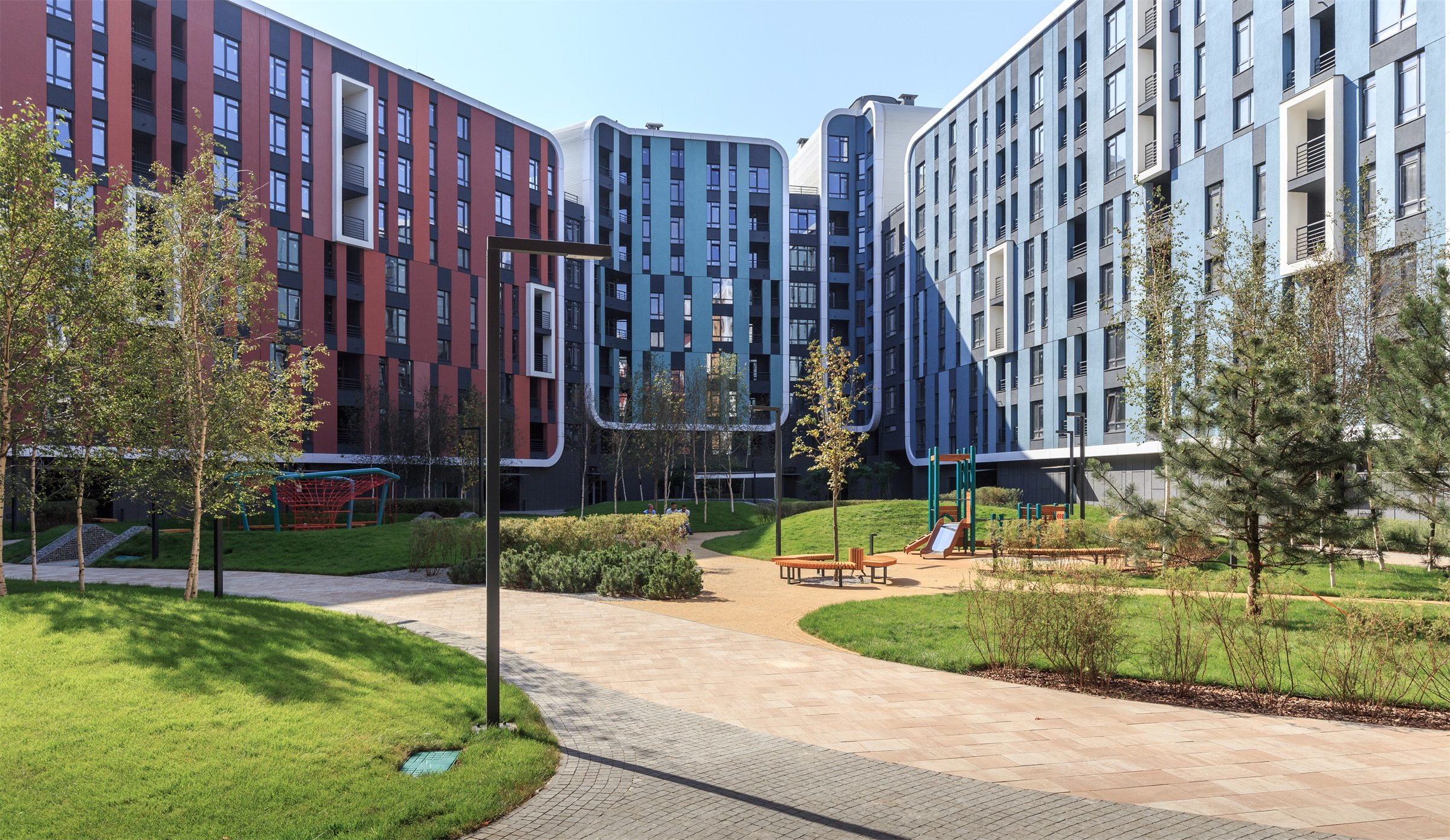
▼儿童活动区 Children playground
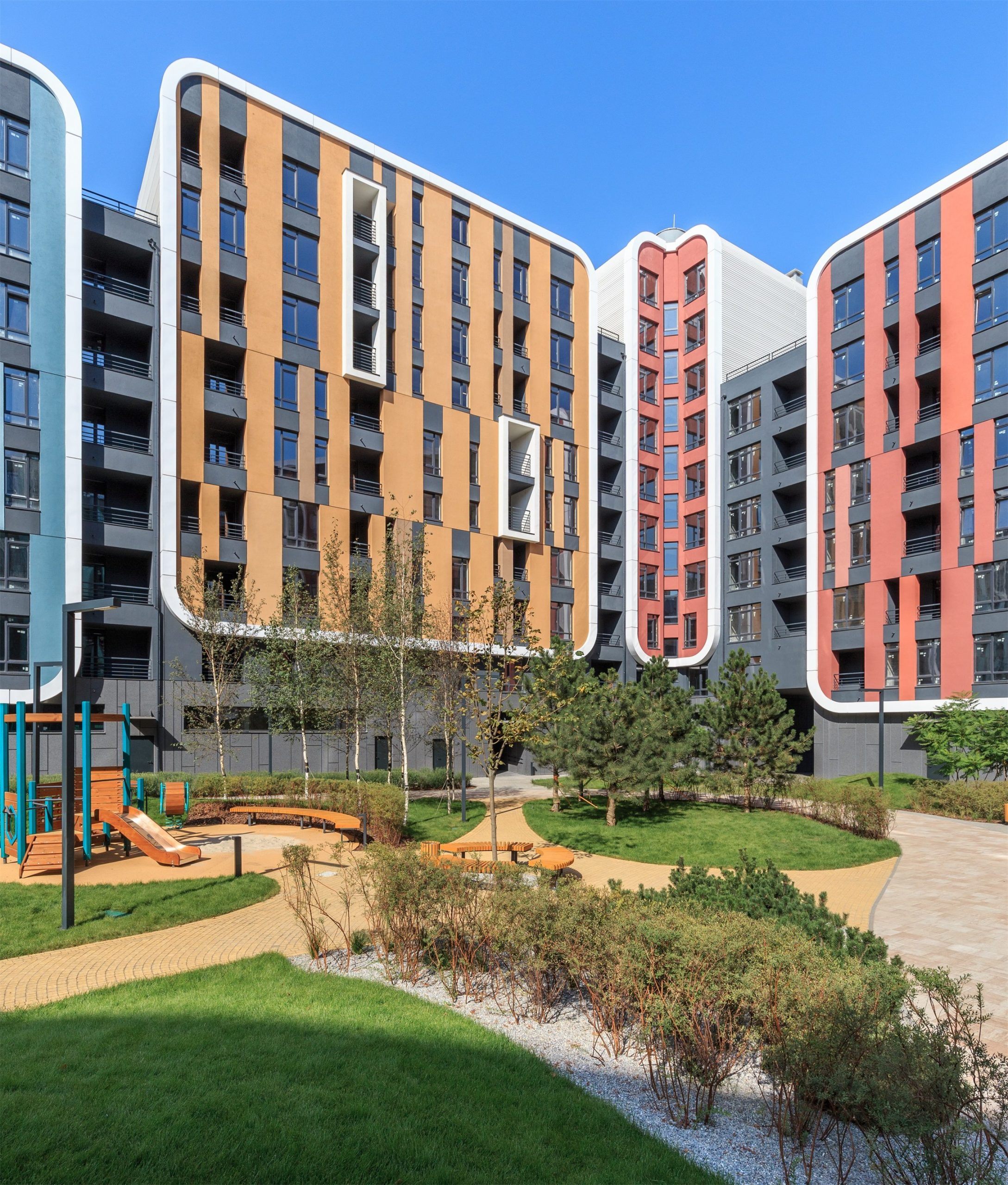


住宅区中还组织了“体育学院”,在那里你可以打排球、篮球、板球和踢足球,还可以在TRX区进行体育训练,并且有免费租用的体育器材或自行车供居民使用。
Within the boundaries of the residential complex, the “Academy of Sports” is organized, where you can play volleyball, basketball, football, and Paddle – Tennis, train in TRX zones, and, if you wish, rent sports equipment or a bicycle for free.
▼体育运动场 The sports area
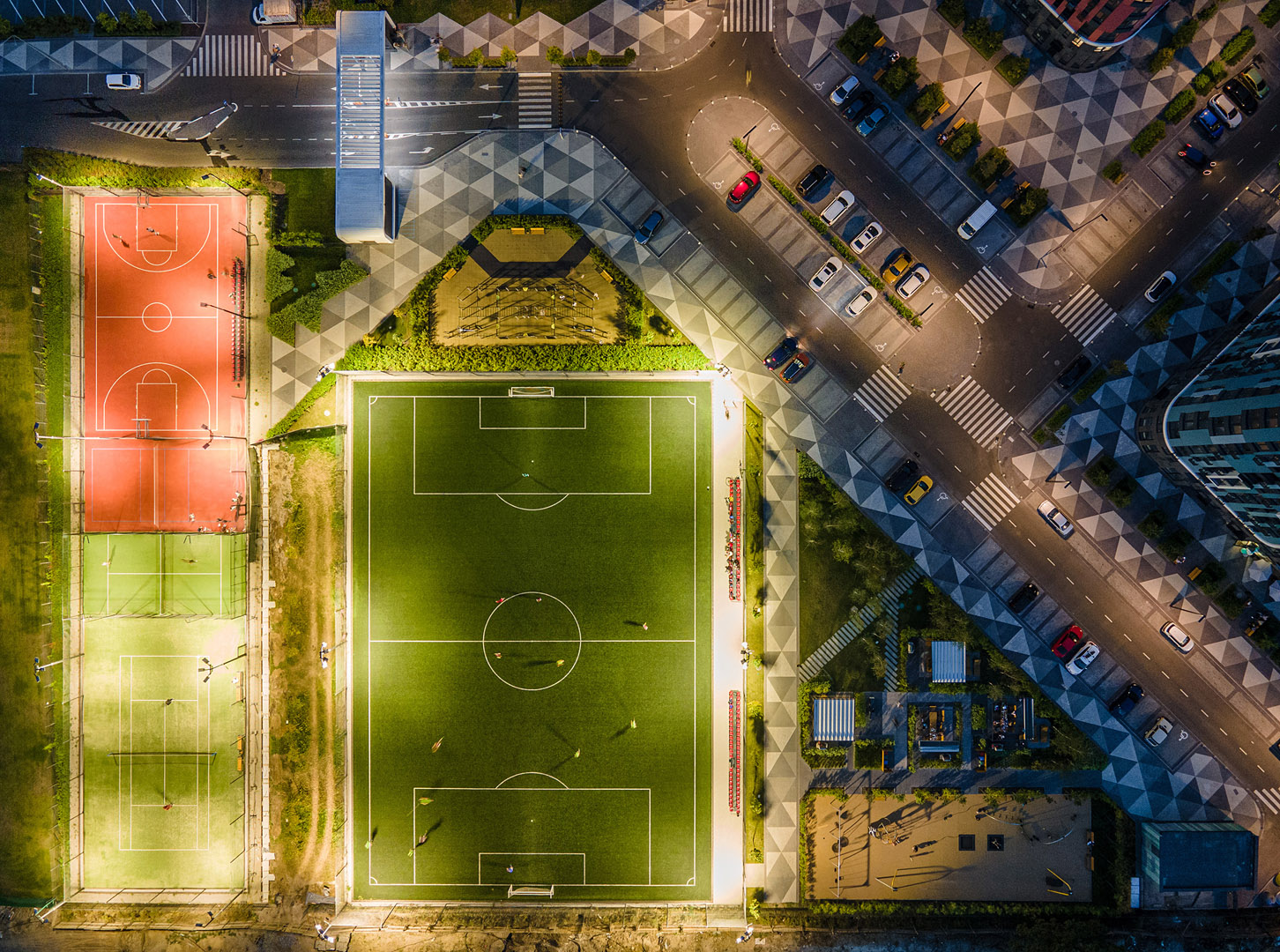
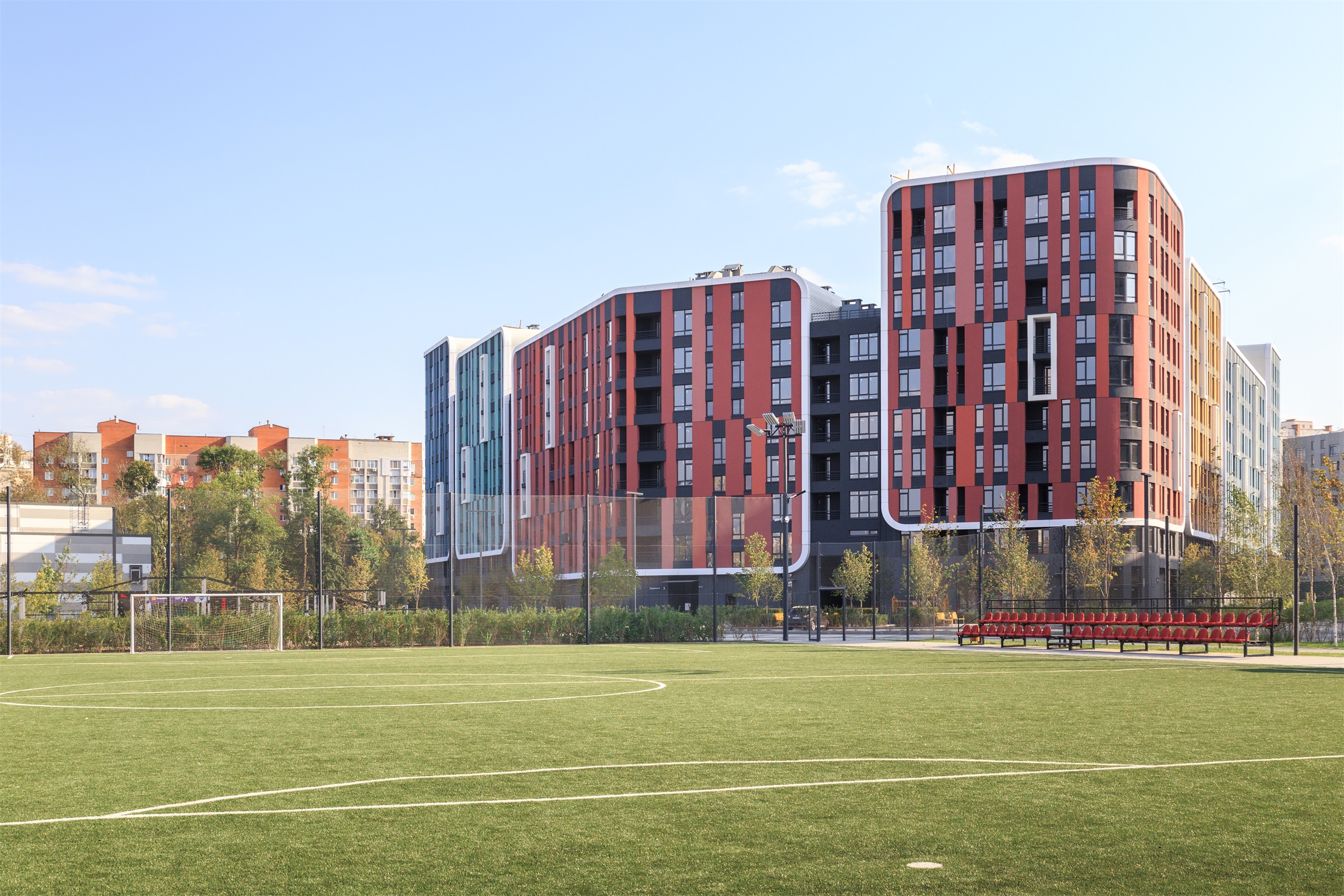
项目名称:Respublika
完成年份:2011-2025
面积:1 178 800 m2
项目地点:乌克兰 基辅
景观/建筑公司:archimatika
网站:https://archimatika.com/
联系邮箱:pr@archimatika.com
首席建筑师:D. Vasyliev, K. Onachuk
客户:KAN Development
照片来源:Angelovski
Project name: Respublika
Completion Year: 2011-2025
Size: 1 178 800 m2
Project location: Ukraine, Kyiv
Landscape/Architecture Firm: archimatika
Website: https://archimatika.com/
Contact e-mail: pr@archimatika.com
Lead Architects: D. Vasyliev, K. Onachuk
Clients: KAN Development
Photo credits: Angelovski
“建筑立面的像素渐变配色增添了视觉的动感,公共庭院的简约式设计创造了自然化的环境。”
审稿编辑 Hongyu
更多 Read more about: Archimatika




0 Comments