本文由 Miguel Ángel Aragonés 授权mooool发表,欢迎转发,禁止以mooool编辑版本转载。
Thanks Miguel Ángel Aragonés for authorizing the publication of the project on mooool, Text description provided by Miguel Ángel Aragonés.
Miguel Ángel Aragonés:Los Rombos是一个根据周围城市肌理设计出的四主体私人住宅空间,包括三间房子和一个工作室,位于墨西哥城Bosques de las Lomas中心树木繁茂区,与周围树木交织相融。它就像宽广连绵的水面一样,是我们现在最亲近、最能使人身临其境的空间。其喷泉和镜子是一种特殊永恒的自然资源,它们产生的倒映反射可使环境变得更加清晰明亮,如此,空间便几乎总是绿色的:几乎在所有人口密集的城市中,树木都是一种宝贵的资产,包括植被、水、土地,现在甚至包括隐私……
Miguel Ángel Aragonés:Los Rombos are four bodies assembled together with the formal accident generated by the urban trace. It is a private space with three houses and a studio, in a central and wooded area of Mexico City called Bosques de las Lomas, with a continuous interaction with the tree; it is perhaps our most present and, in any case, the most immersive guest, just like the broad continuity of water. Fountains and mirrors are a constant natural resource in which the reflection sharpens the environment, in this (case) almost always green: as in almost all highly populated cities, the tree is a precious asset, as well as vegetation, water, land and even more intimacy nowadays…

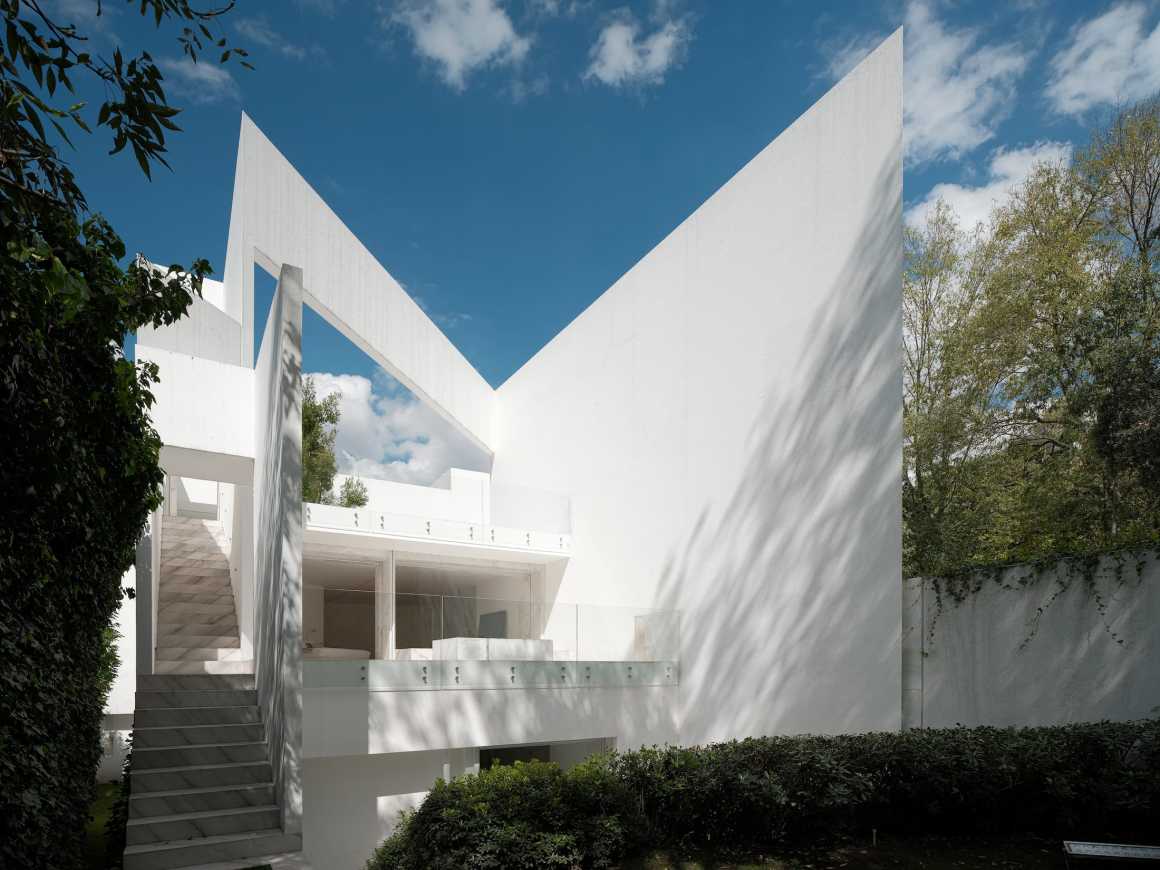
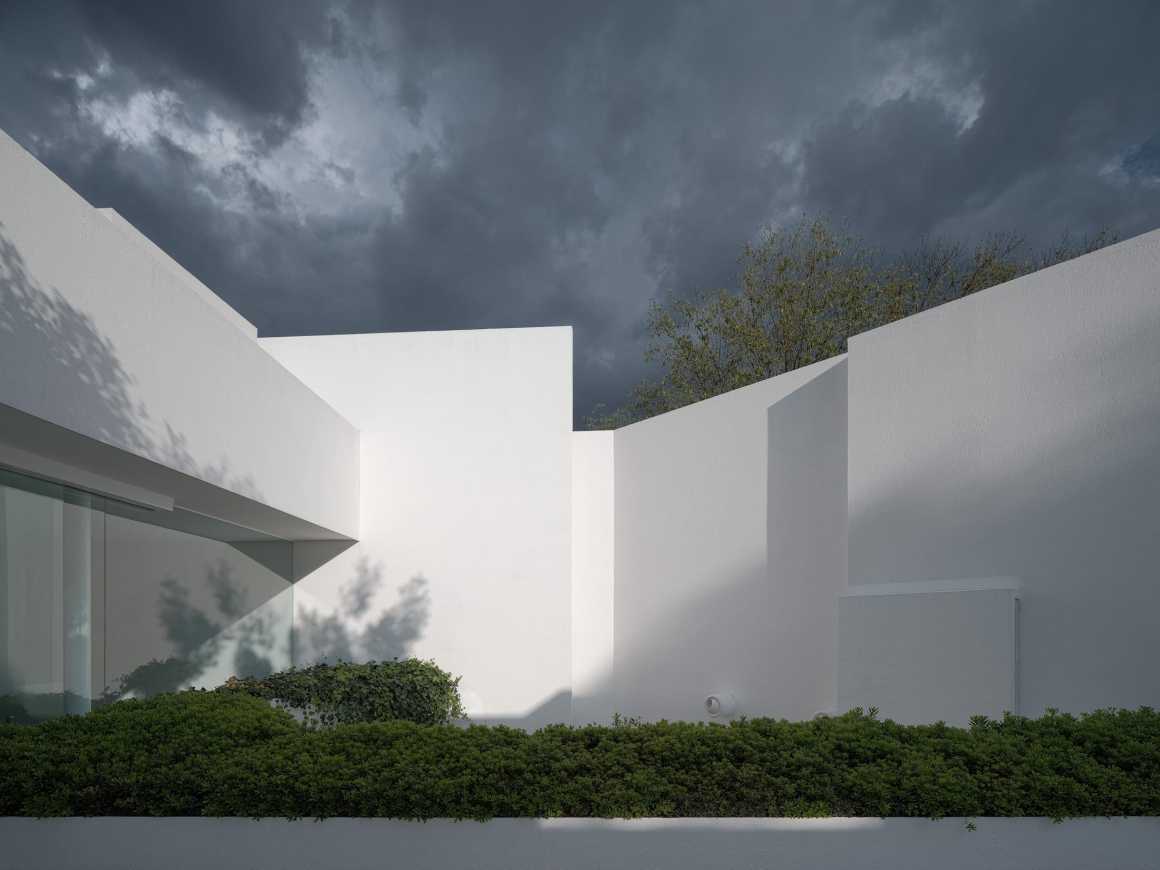
我一直希望拥有一个只有天空、空气和阳光的极尽隐秘住所,好让我能在这座房子里与城市喧嚣孤独共处。
I desired to have an exterior that would protect privacy, be seen only by the sky, the air or the sun, that could live in the house with the solitude that the city bustles.

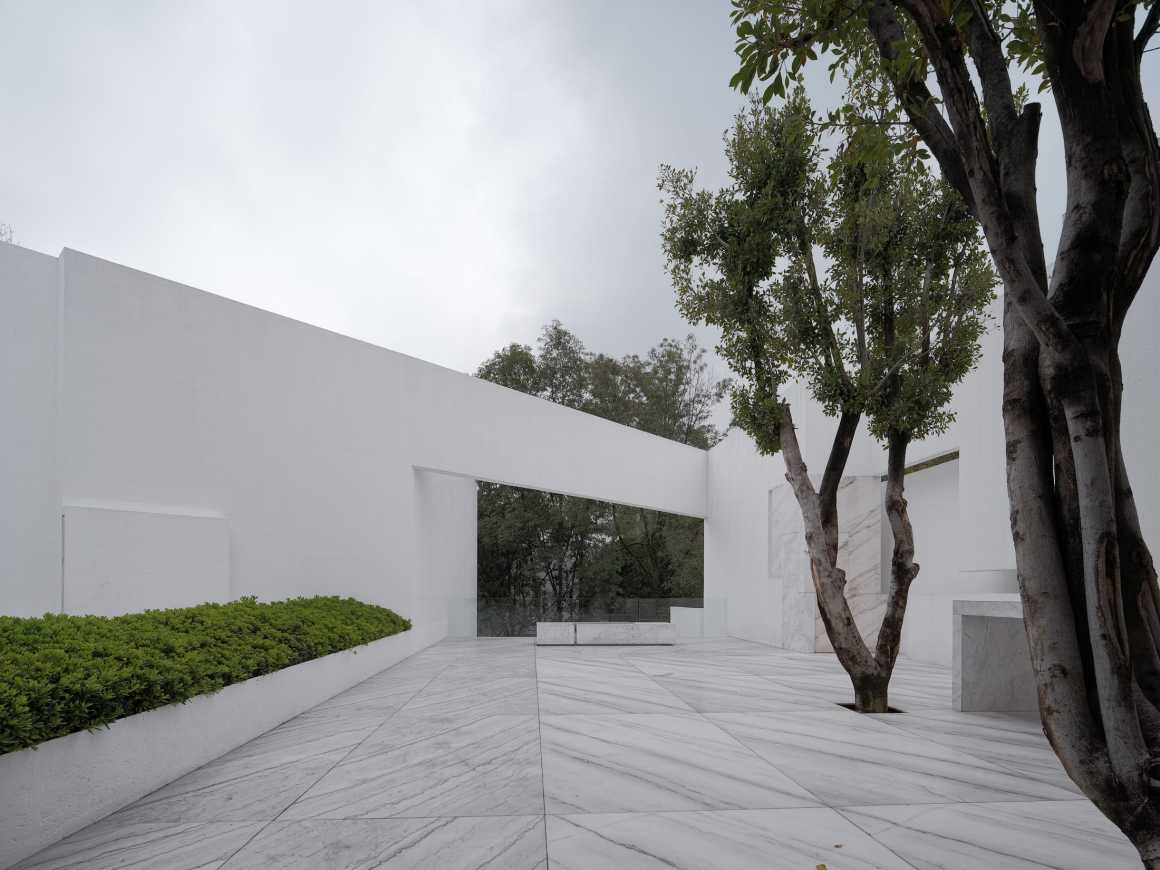
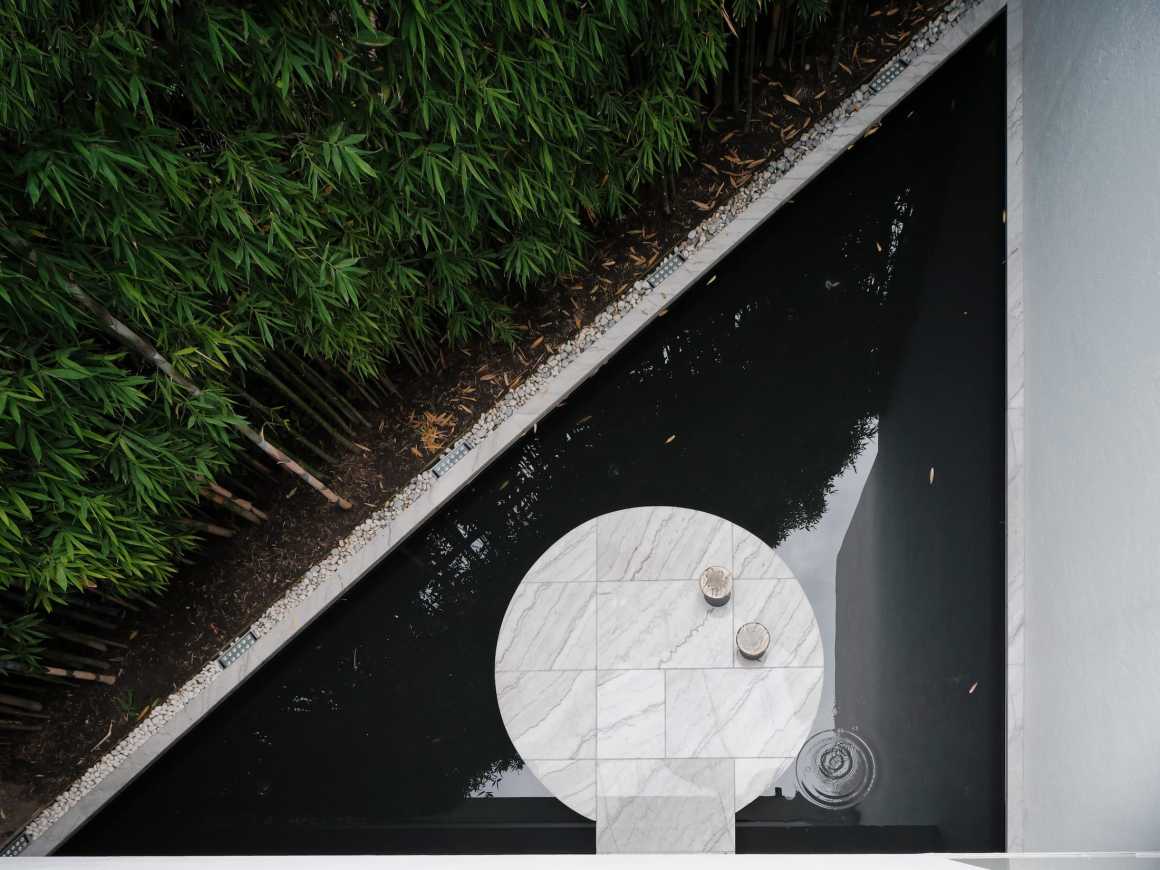

图片只讲述出了我们在这座建筑里的一小部分体验,却少了材料的触摸以及住所气氛的表达:坚硬或柔软、温暖或寒冷、在树叶间累积风之旅程的空间的声音、喷泉声、寂静的咕咕声以及一幅未描述花园香味或熏香气味的画。而我只需要置身于这些与光低语的空间里就能轻而易举地发现它们。所有的这些最自然的故事形态都只不过是我们在寻求亲密感的空间,并希望以建筑的形式重现生活的结果…
Photography tells a small part of the history of what we discover as architecture, leaving aside the touch and expression of materials, the hardness and the softness, the heat and the cold, the voice of a space that accumulates the journey of the wind in the leaves of a tree, the sound of a fountain, the cooing (murmur) of silence, a picture does not describe the fragrance of a garden or the smell of incense: all this speaks of atmosphere and shelter, and I only find it in spaces that have the need to murmur with light. The shape of their most natural accident is nothing but the consequence of a space in search of intimacy, with oneself and of experiences that we wish to repeat in the form of architecture …
▼住宅庭院 The courtyard
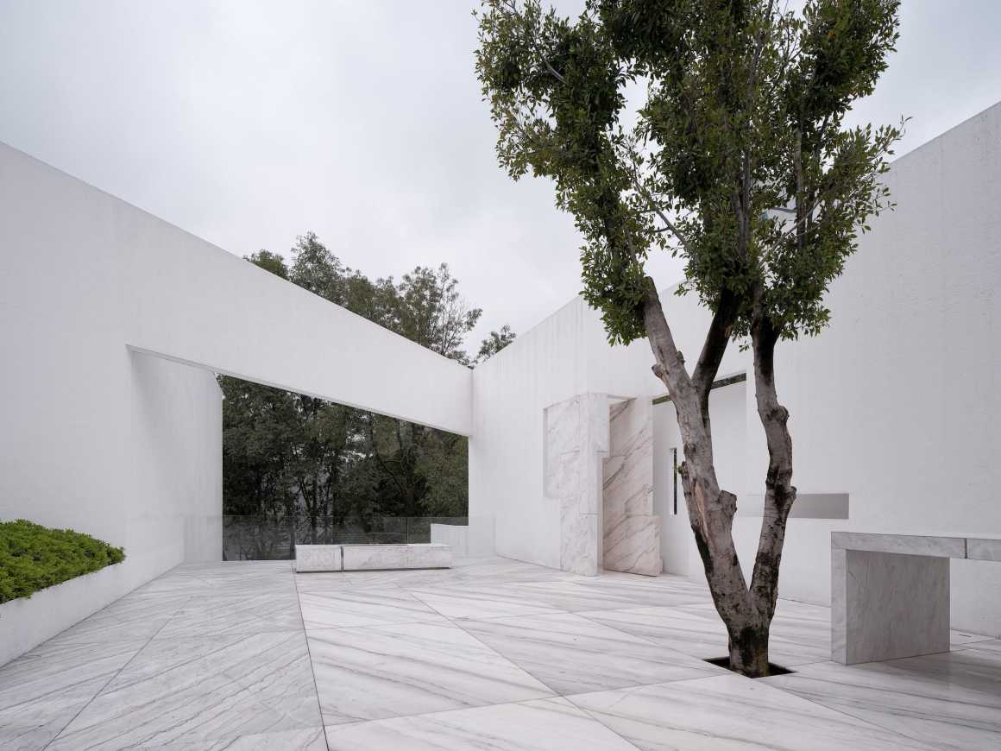


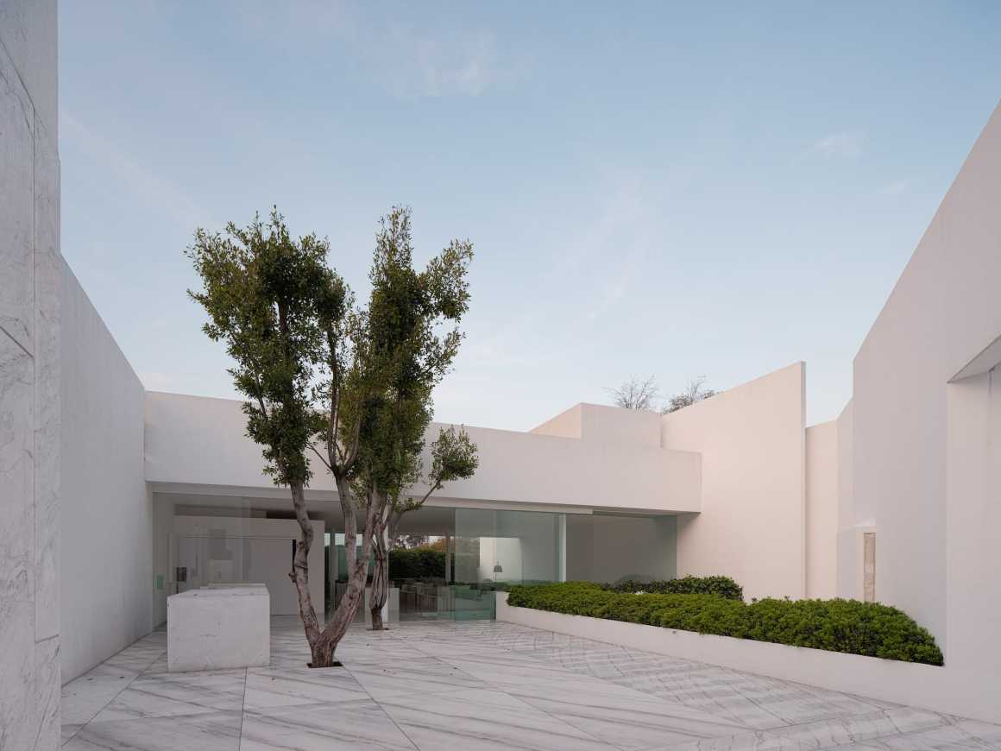
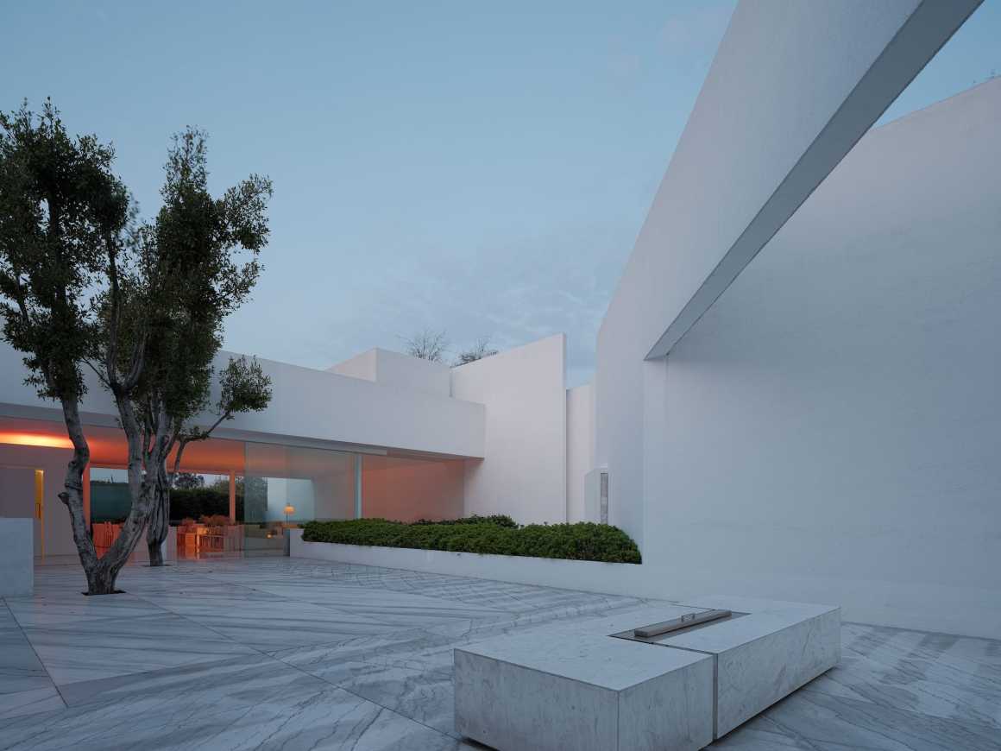
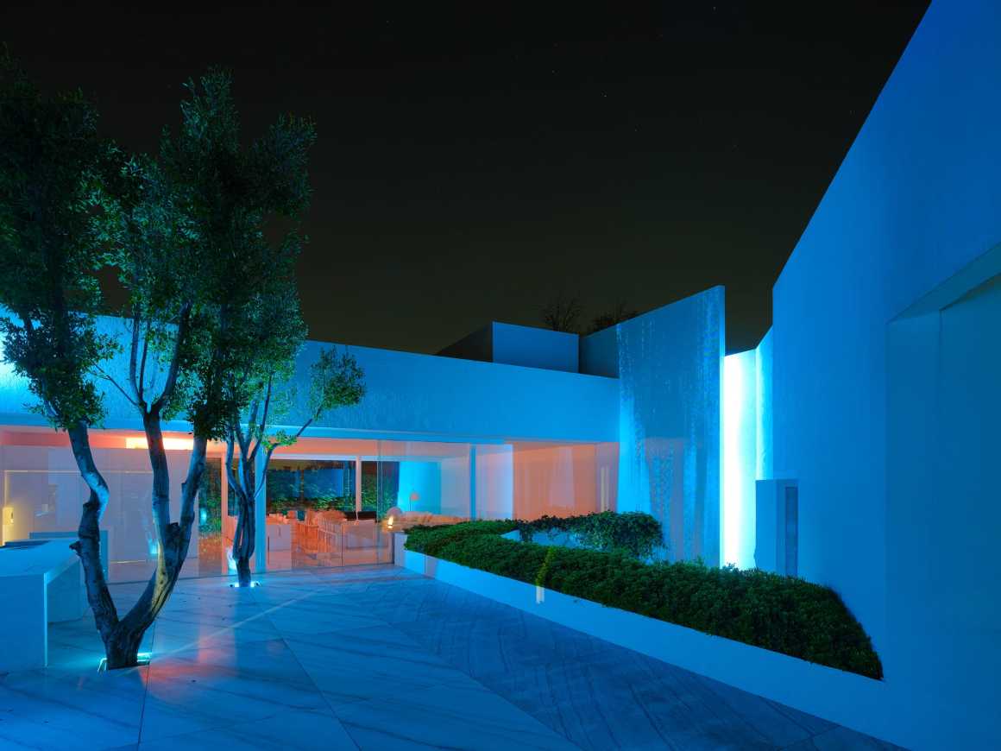
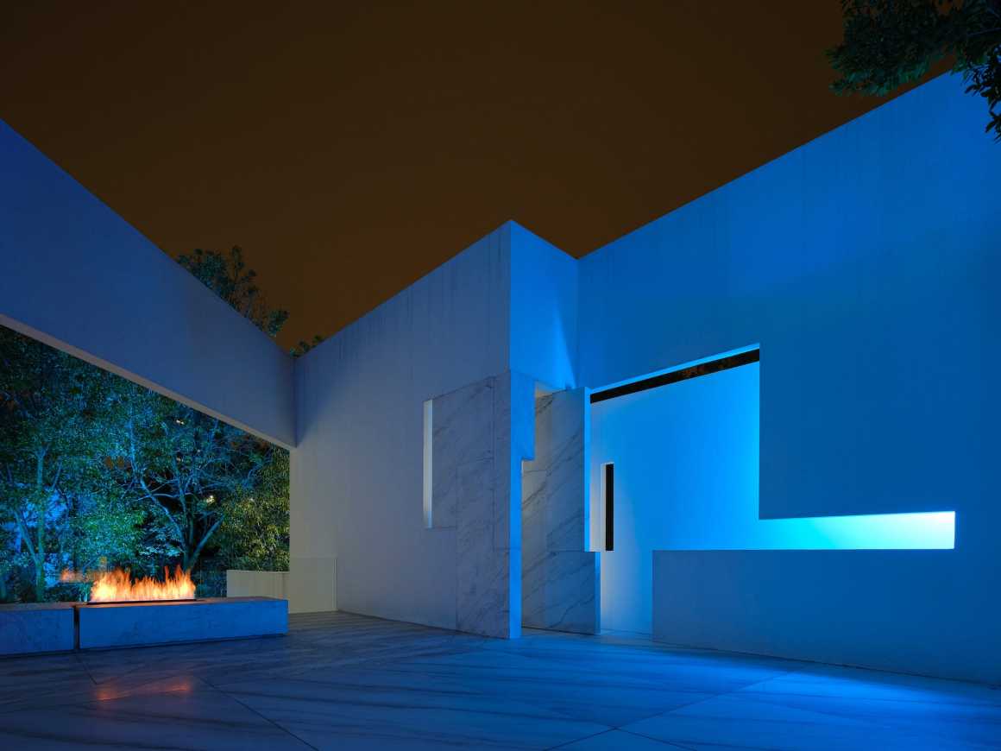
▼更多庭院图片 more courtyard photos (Image courtesy of Miguel Ángel Aragonés; photography by Joe Fletcher)
该项目场地就是Rombo III住宅旧址,我从一开始的想法就是保留旧建筑,在原旧建筑的基础上加固并建造一座新建筑,新建筑第三层包括客厅、餐厅、厨房、阳台、主楼梯和入口、镜面水景和主卧室,其余保留的空间,我们分配给了另一个卧室、服务水疗中心、第二客厅和服务人员楼梯。
Originally exist a house in this par of the site in which actually Rombo III exist. What I thought since the beginning was to keep the old structure, reinforce and put a new building containing the old one, the new structure it’s the third level which is the living room, dining room, Kitchen, terrace, the main stairs and the entrance, water mirrors and master bedroom, the rest were spaces we keep it and reuse it for another bedrooms, services spa, second living room and stairs for the service personal.
▼镜面水景 The waterscape
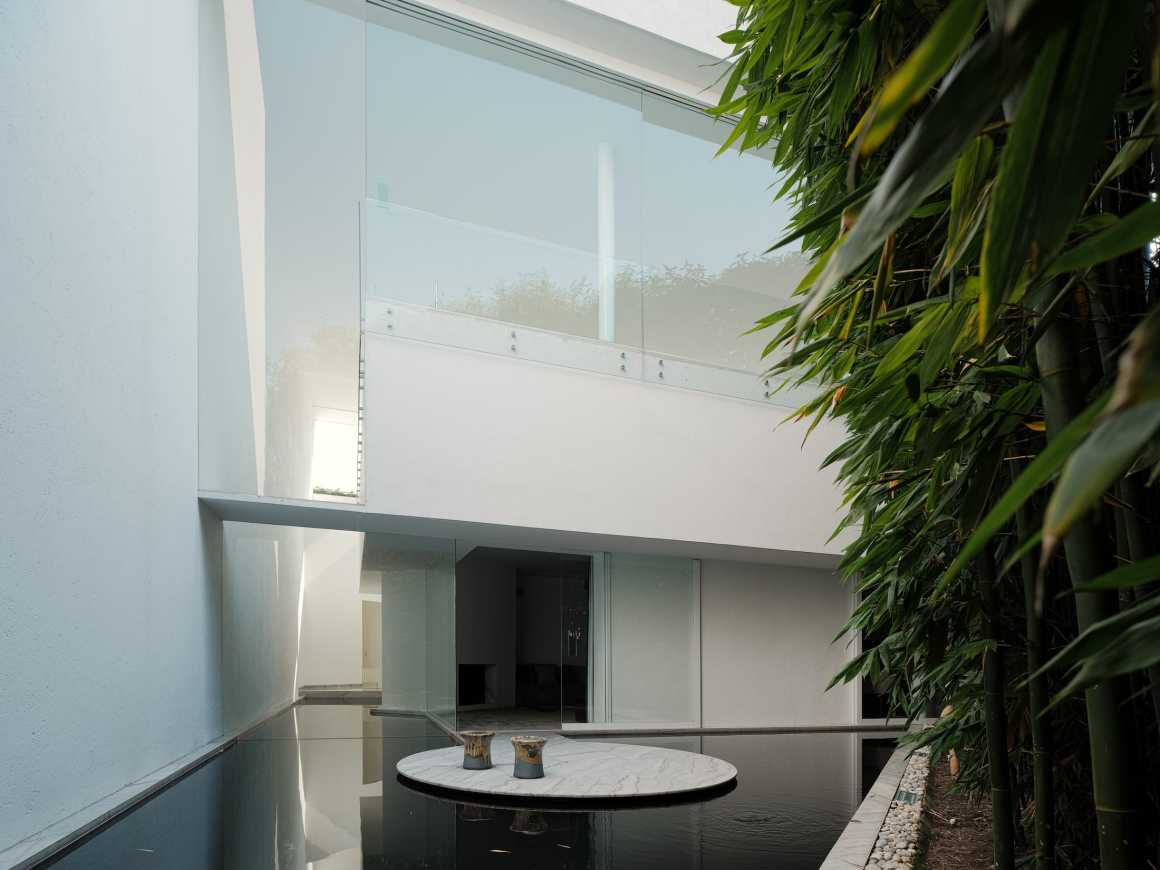
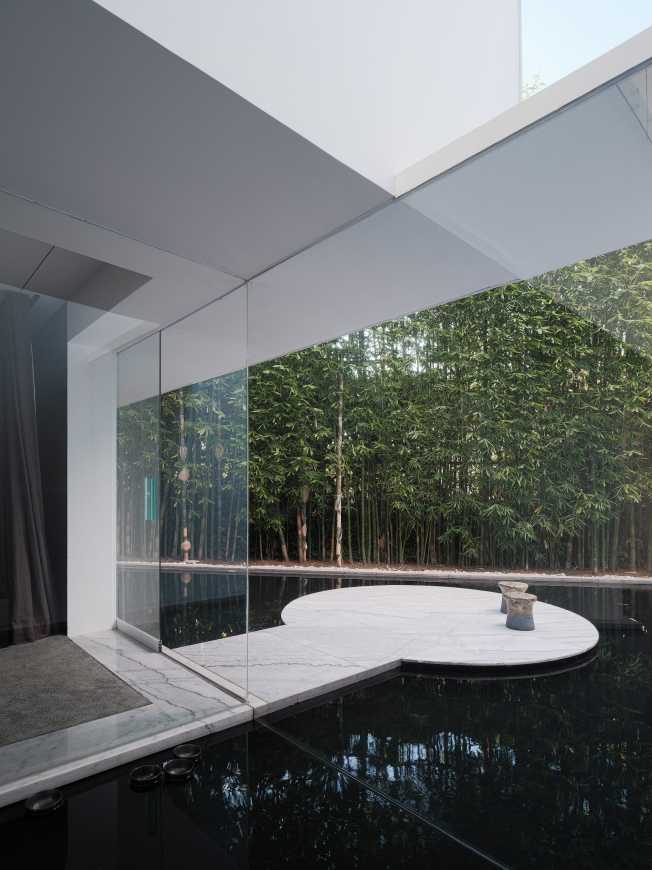
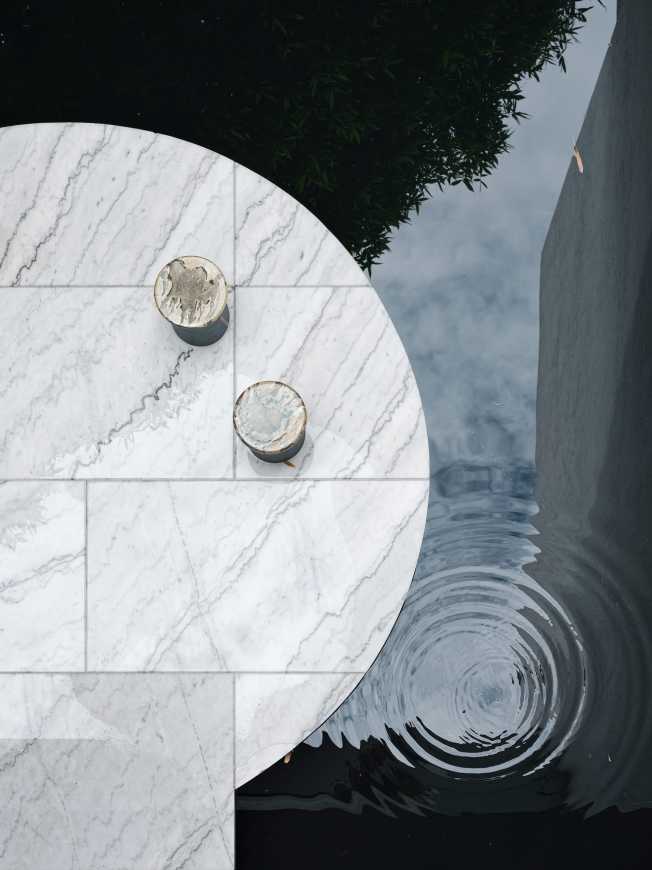
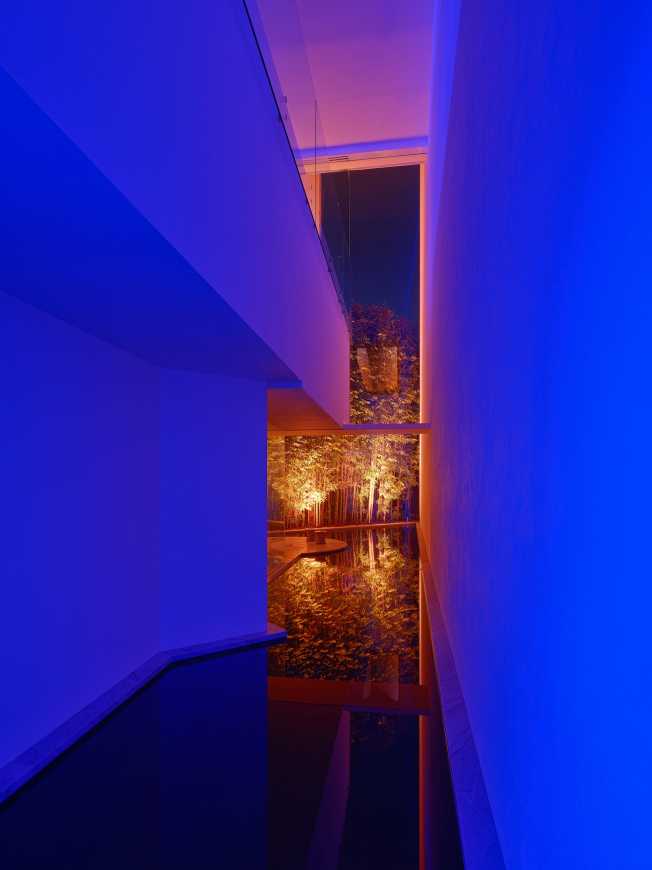
▼更多水景图片 more waterscape photos (Image courtesy of Miguel Ángel Aragonés; photography by Joe Fletcher)
▼室内空间 The interior
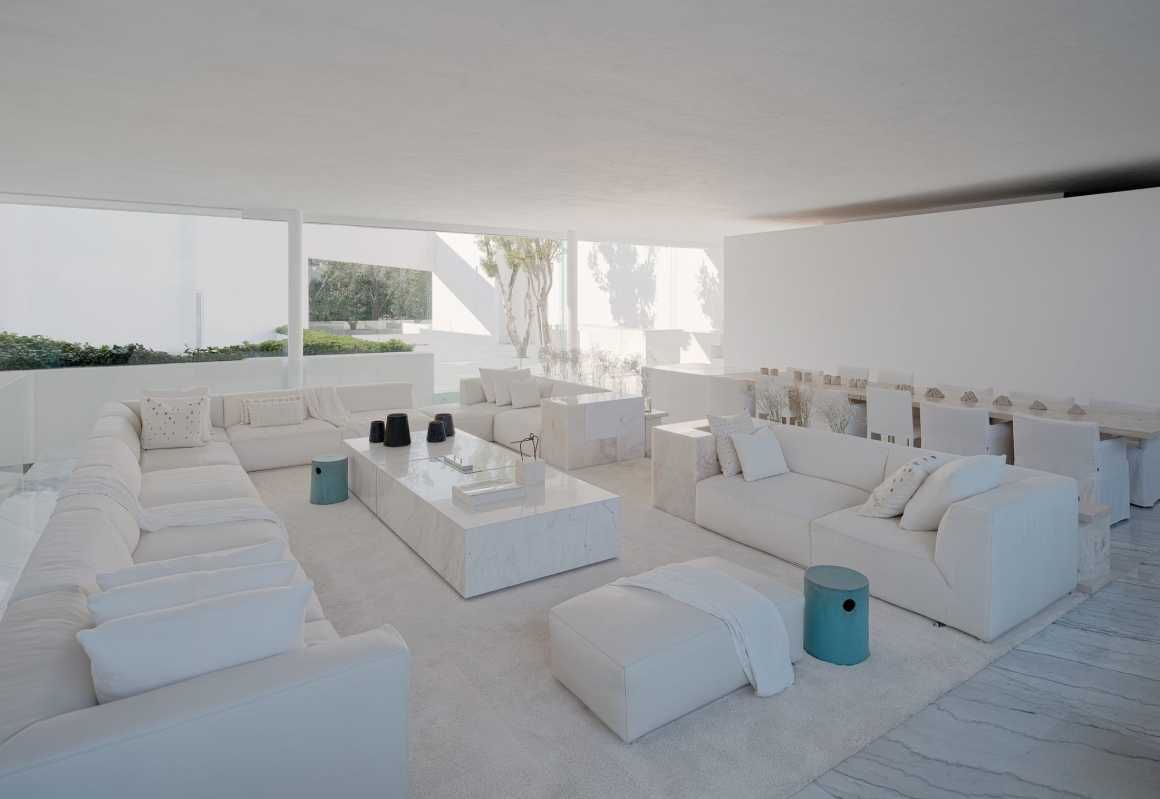
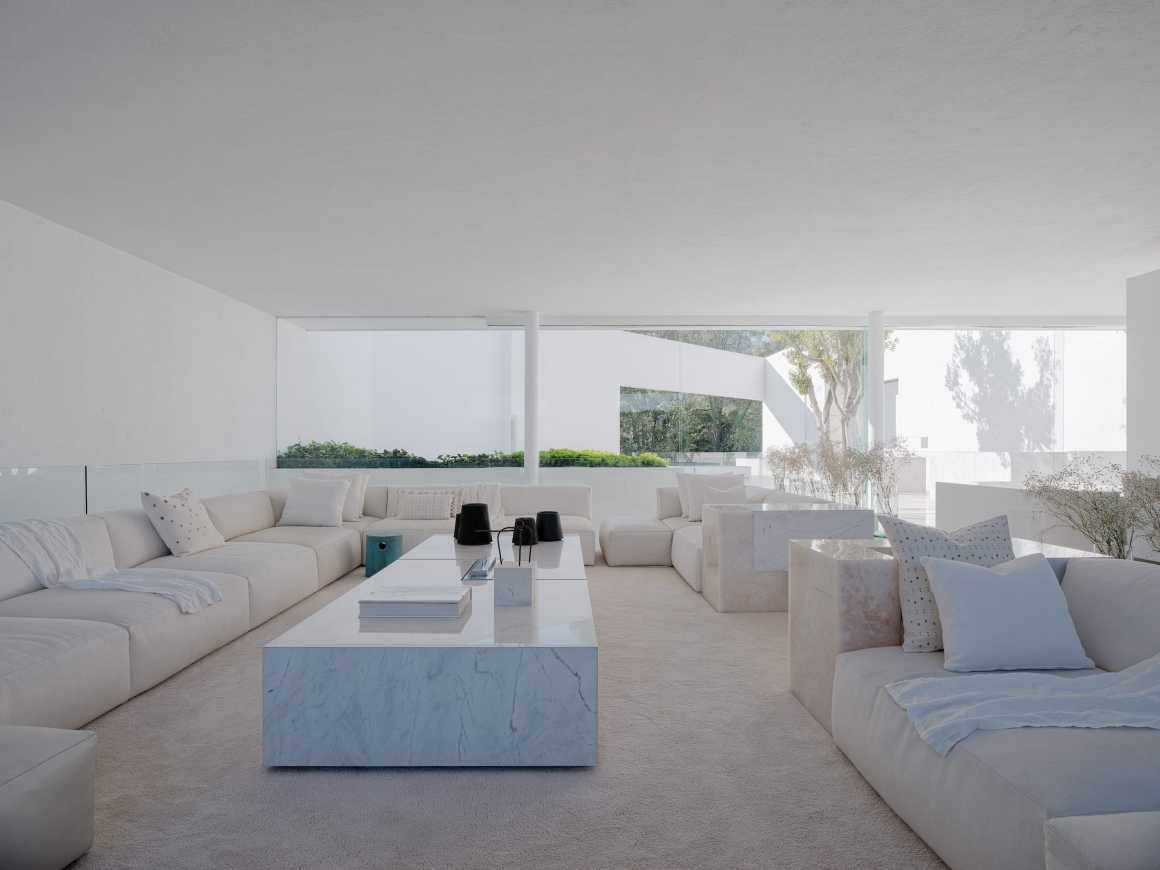
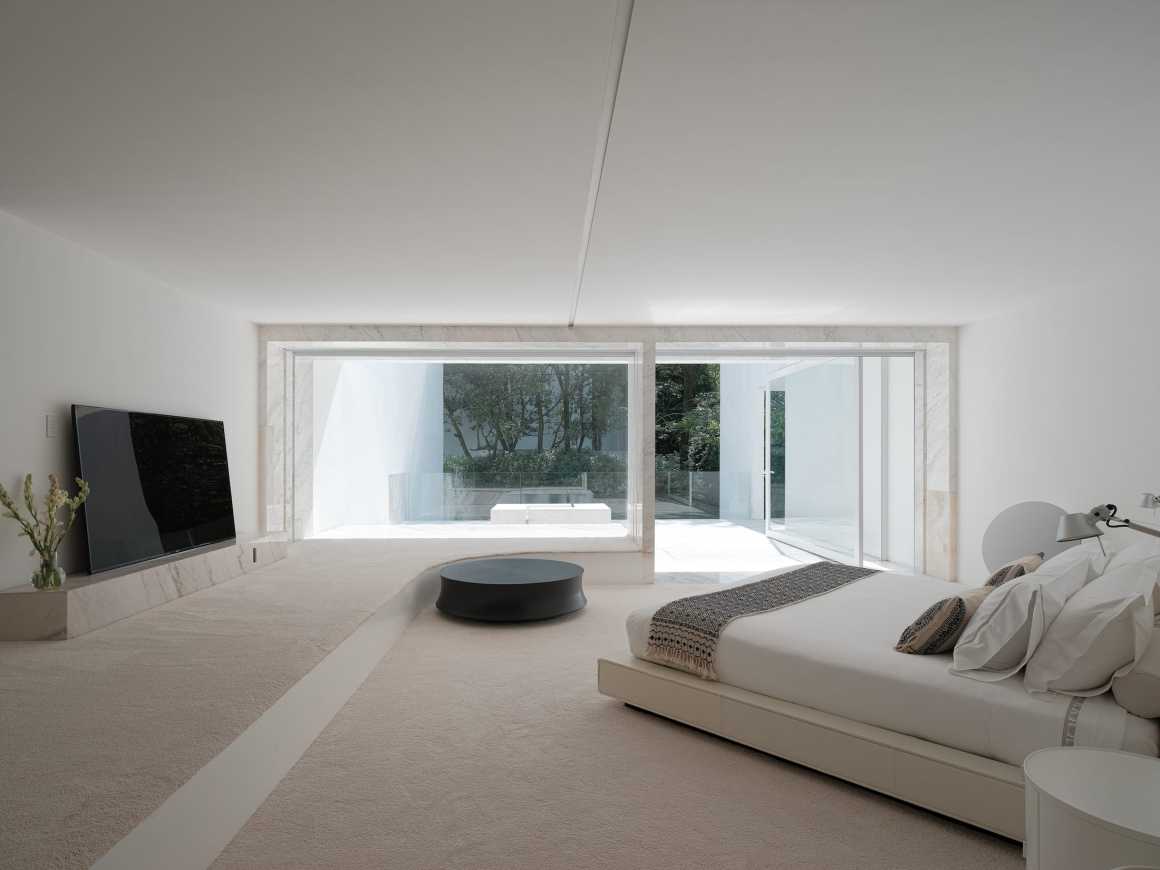
▼更多室内图片 more interior photos (Image courtesy of Miguel Ángel Aragonés; photography by Joe Fletcher)
▼楼梯 The stairs
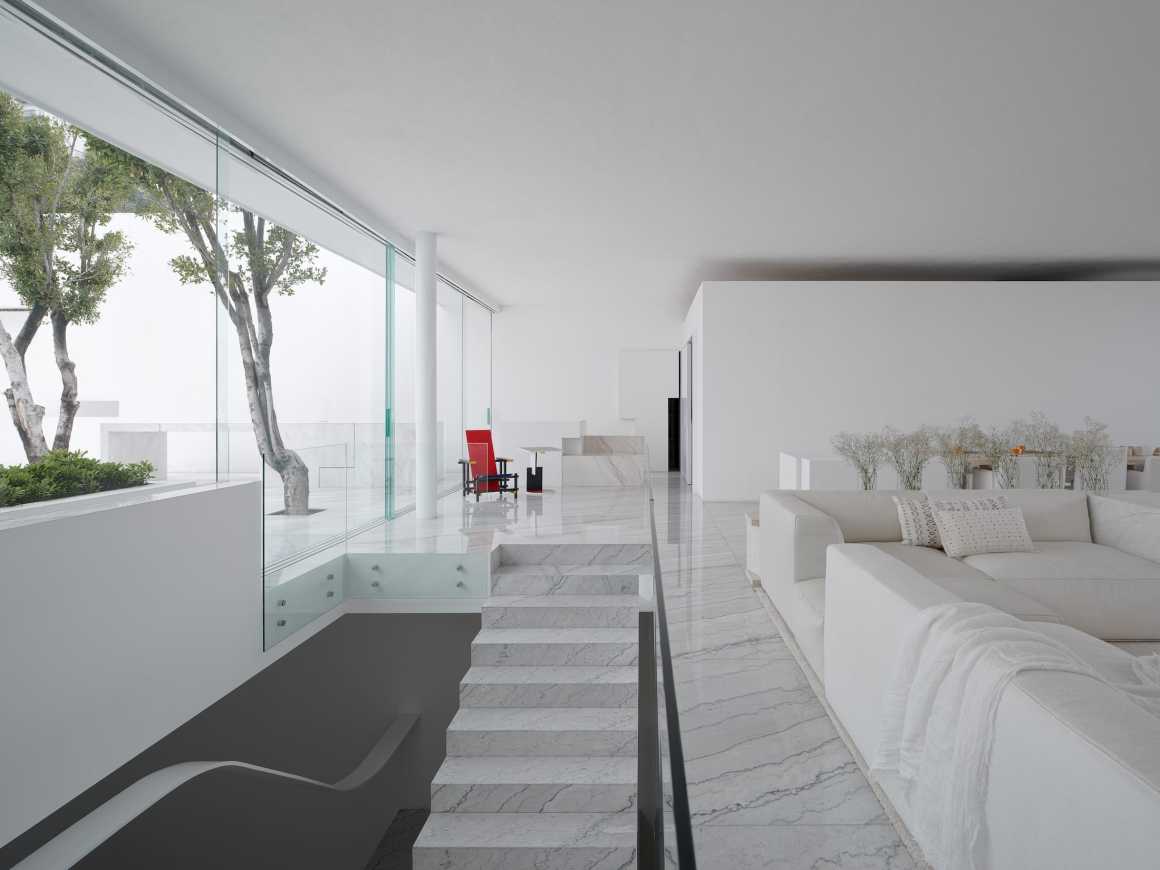

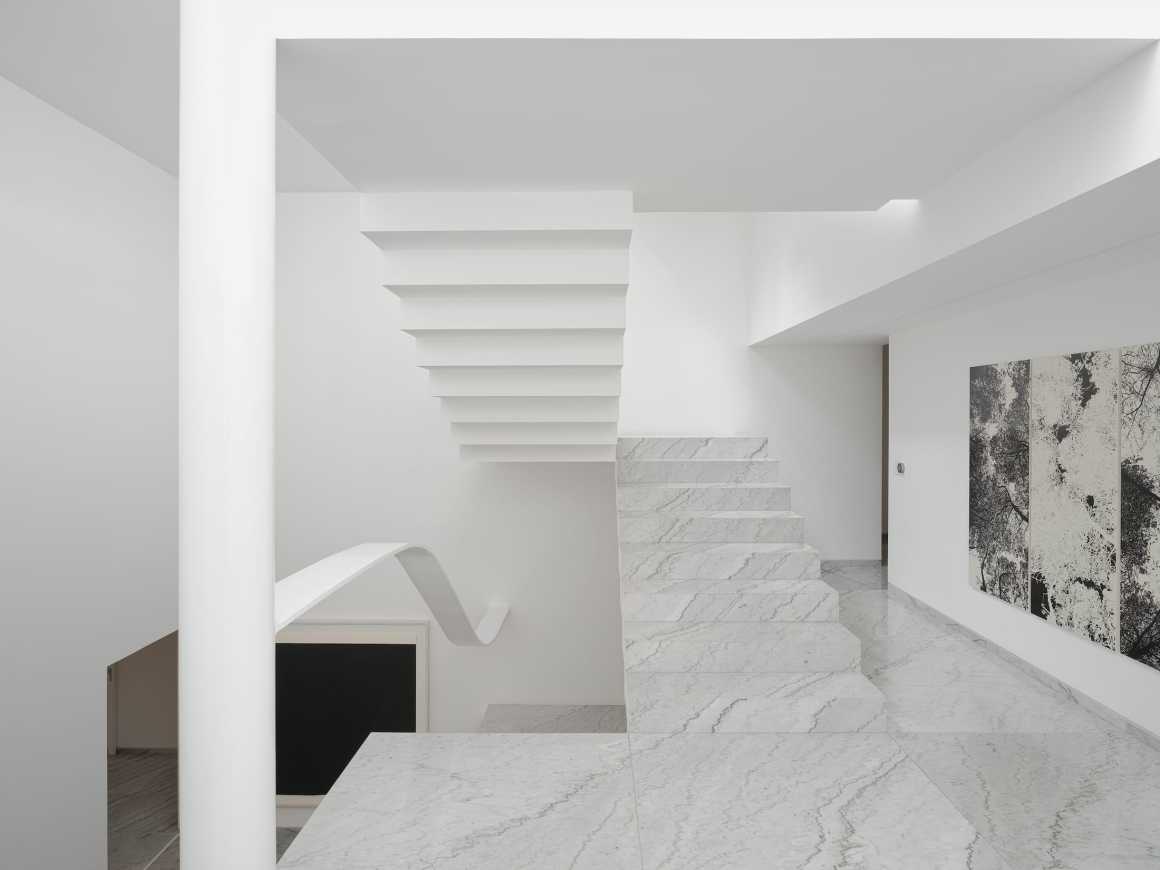
▼更多楼梯细节图片 more stairs photos (Image courtesy of Miguel Ángel Aragonés; photography by Joe Fletcher)
实际上,这座位于我工作室Rombo II旁边的房子就是我和我妻子安娜现在一起住的地方。主楼梯连接了房子中包括主客厅在内的所有中心空间,它们诠释出了房子的另一种精神,这两者都是房子的核心。
Actually is the house were I lived with my wife Ana, and it’s beside the Rombo II wich Is my studio. The center of the house and the space were the house get connected in all the floors and spaces are the main stairs (you can see it in the images from Joe Fletcher) and the main Living room get connected too and it is were the house took another spirit and actually both are the heart of the house.
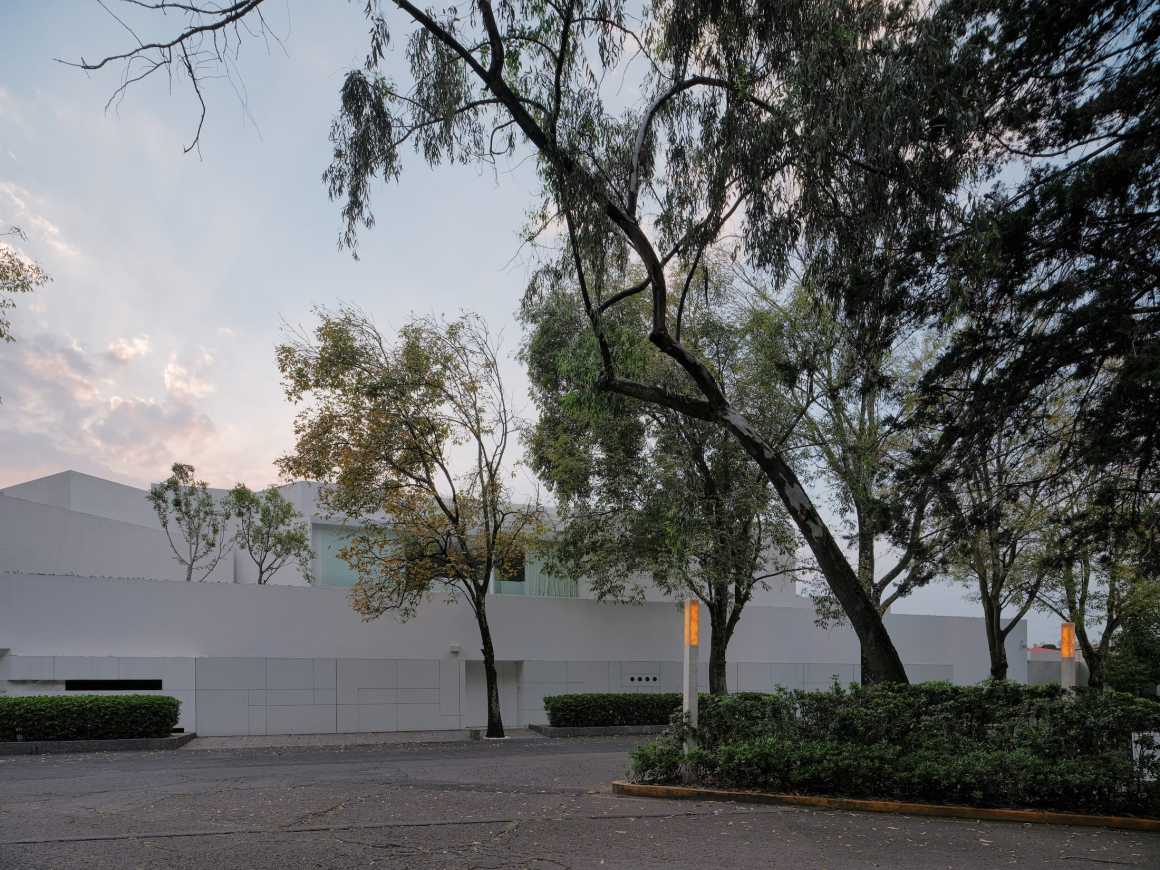

项目地点:墨西哥 墨西哥城 博斯克德拉斯洛马斯
设计:Miguel Ángel Aragonés
照片:Joe Fletcher
Location: Bosque de las Lomas, Mexico city, México
Design: Miguel Ángel Aragonés.
Photo: Joe Fletcher
更多 Read more about: Miguel Ángel Aragonés


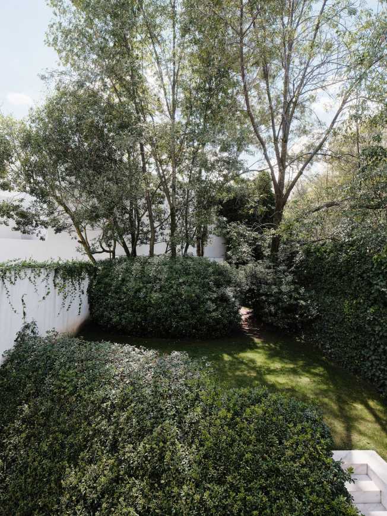
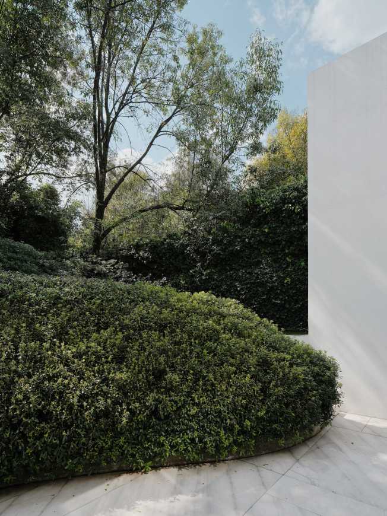
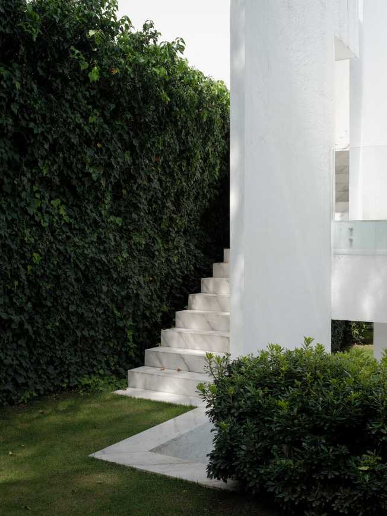
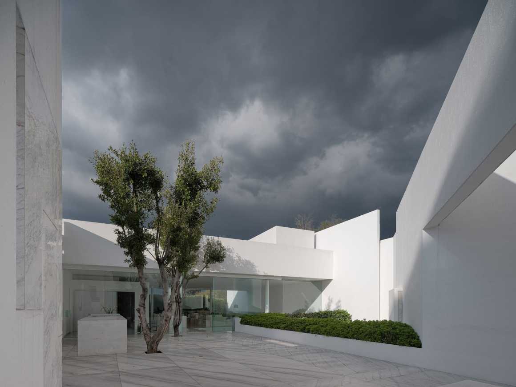
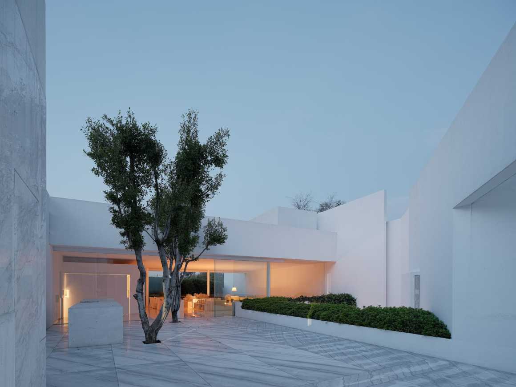




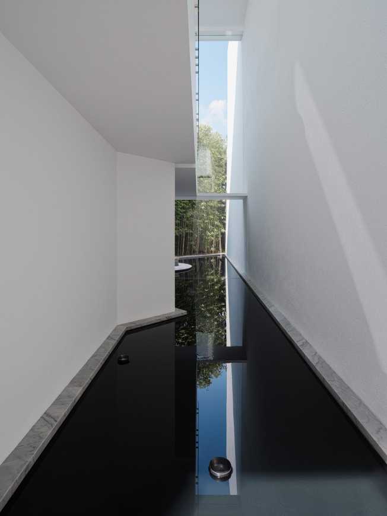
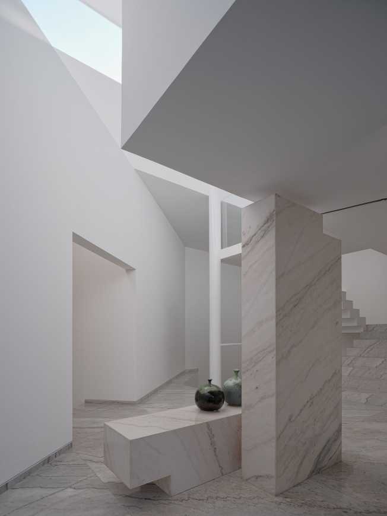


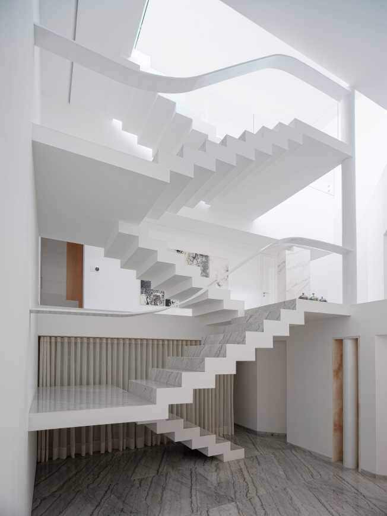
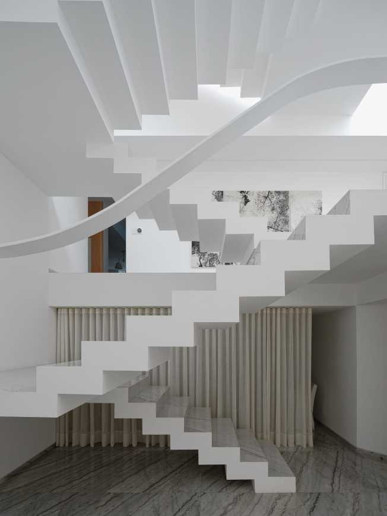
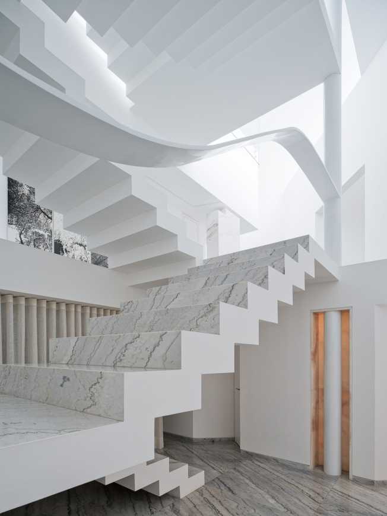
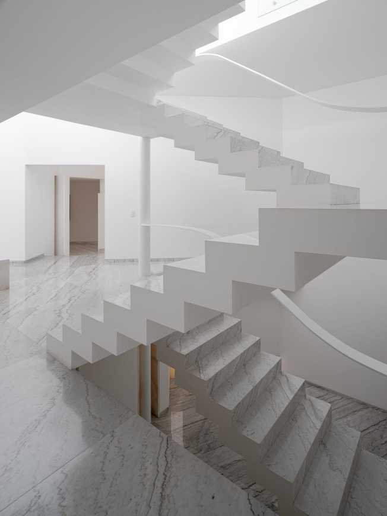
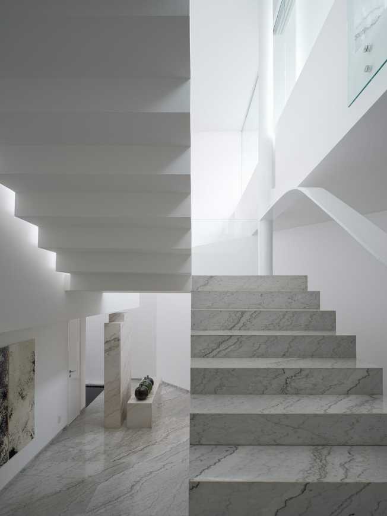

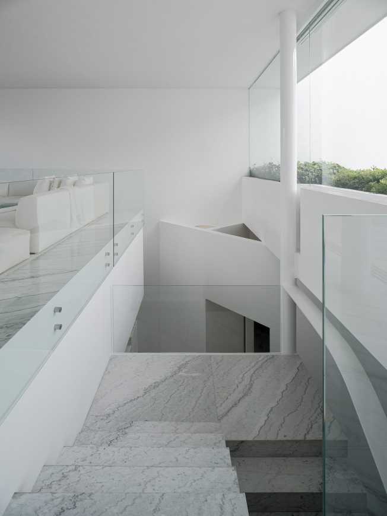
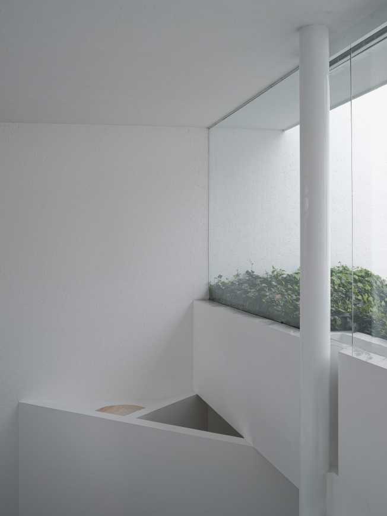

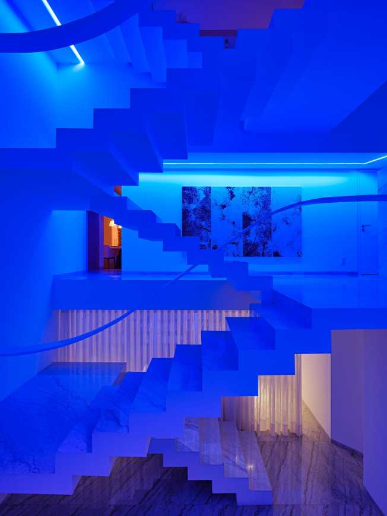
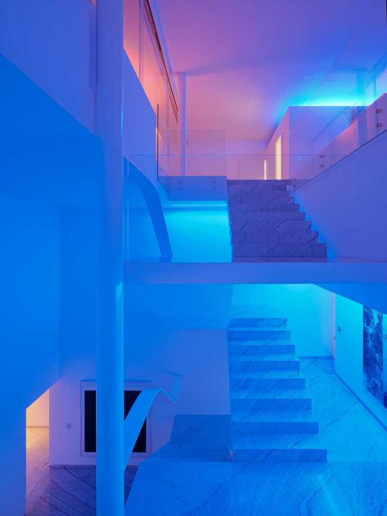
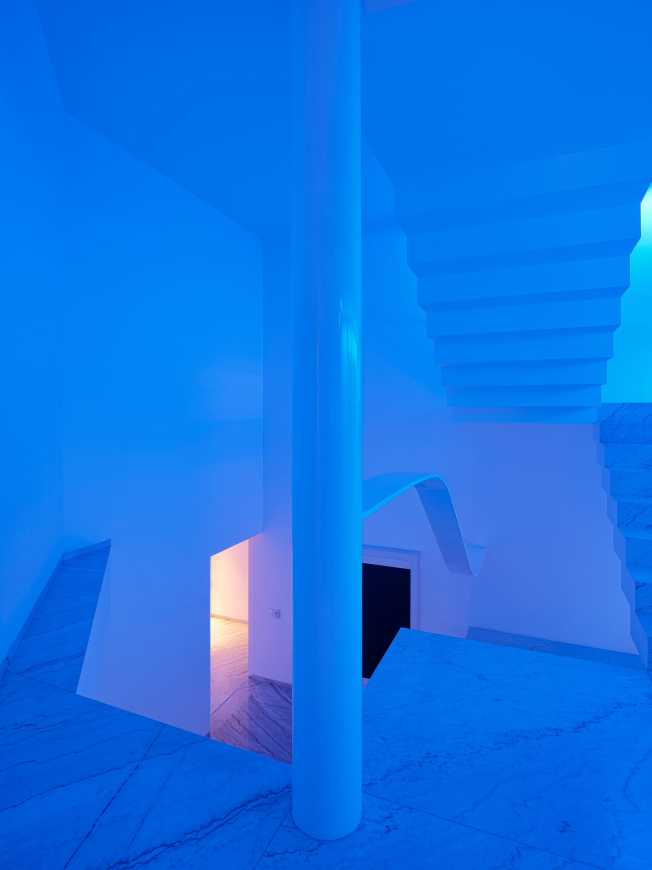
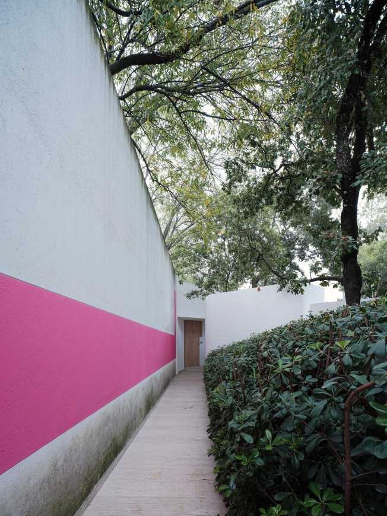
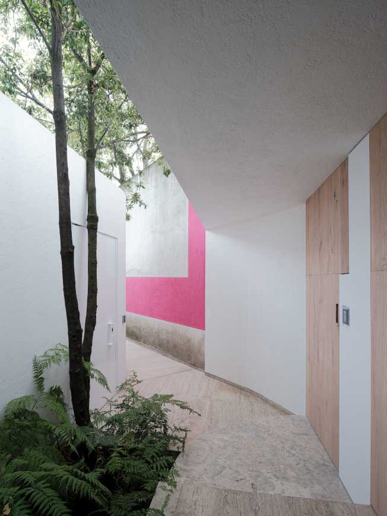


0 Comments