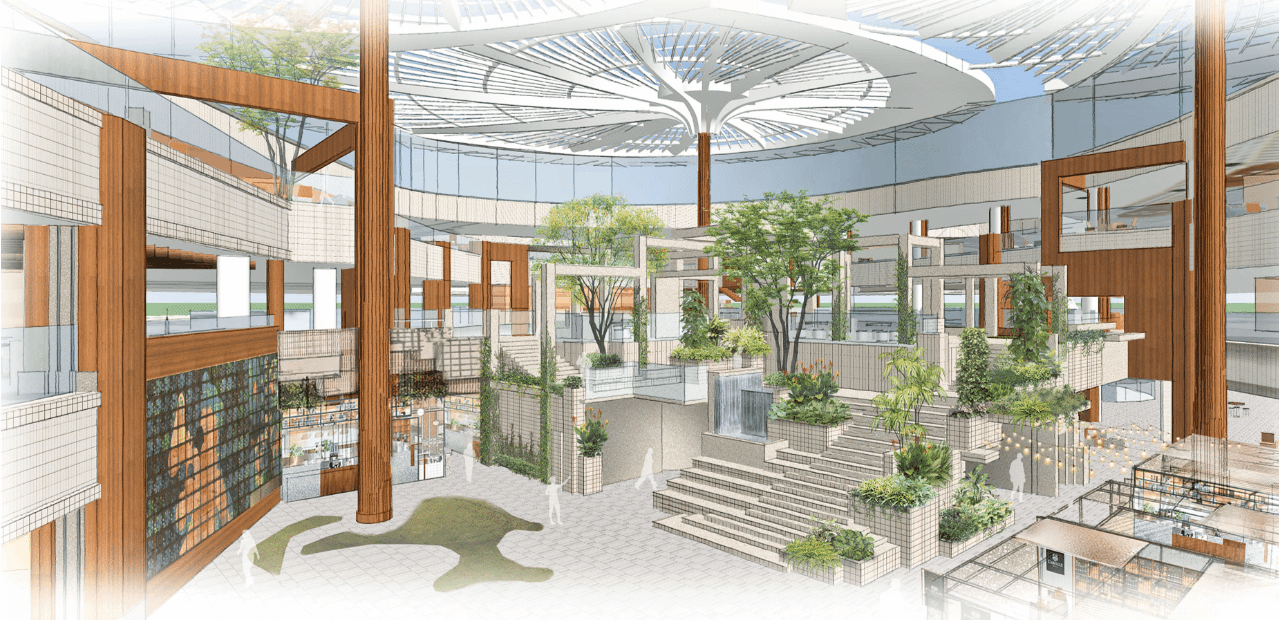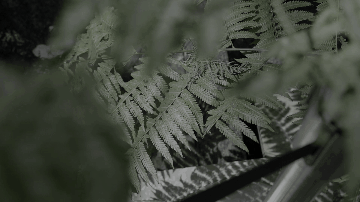本文由 翰祥景观 授权mooool发表,欢迎转发,禁止以mooool编辑版本转载。
Thanks Horizon & Atomesphere Landscape for authorizing the publication of the project on mooool, Text description provided by Horizon & Atomesphere Landscape.
翰祥景观:翰祥参与瑞虹太阳宫项目有着特别的契机。继周围瑞虹天地星星堂、月亮湾、瑞虹坊的成功,新天地集团对瑞虹太阳宫项目——这座商业航母的定位颇高,5-7层更是进行了呈现升级,期许打造一个亚洲最大的多层次结构复合型美食天地。
鉴于业主突破性的商业计划,翰祥作为景观顾问,有幸加入项目,与主要建筑师、室内设计师及其它设计顾问同步设计,从方案阶段开始,协同细致规划空间水景与植栽与使用人群的尺度关系。
Horizon & Atomesphere Landscape: There is a special opportunity for H&A to participate in the Project of Hall of the sun. After the successful the Hallof the star, Hall of the Moon, and the Palette around the Hall of the sun, Xintiandi Group oriented a relative high position for the giant of modern business — Project of Hall of Sun. Moreover, floors 5-7 have been upgraded, hoping to build the biggest multi-level complex Food Court in Asia.
In view of the client’s breakthrough business plan, H&A was honored to join this project as a landscape consultant. Start from the proposal phase, we cooperated with the principal architect, interior designer, and other design consultants to carefully plan the scale relationships between spatial waterscapes, plants and users.
1 垂直结构的商业聚落 Vertically Structure
翰祥参与的三个楼层,以餐饮为核心主题业态,期许打造一个多层次结构的美食群落。三层挑高的中庭,由三根立柱支撑起伞状采光顶,让美食市集成为整座建筑的焦点。
景观由建筑穹顶为灵感,巨大的穹顶宛如雨林中参天的大树,而5-7层如同雨林植物群落中的垂直结构成层现象,在不同环境条件下发展出多元的生活形态。
The three floors that Han Xiang participated in, with catering as the core theme, were expected to create a multi-level structure of Food Court. A three-story high atrium, supported by three columns with an umbrella-like skylight roof, makes the Food Court the focal point of the whole building.
The landscape is inspired by architectural domes. Huge domes look like the towering trees in the rainforest, while 5-7 floors simulated the vertical structure layers of plant communities in the rainforest, displaying the development of diverse lifestyles under different environmental conditions.
▽设计分析图 Design diagram
垂直结构 Vertical Structure
群落在空间中的垂直分化或成层现象。
群落中的植物各有其生长型,而其生态幅度和适应性又各有不同,它们各自占据着一定的空间,它们的同化器官和吸收器官处于地上的不同高度和地下的不同深度,或水面下的不同深度。
它们的这种空间上的垂直配置,形成了群落的层次结构或垂直结构。
雨林垂直结构的设计理念得到业主和各专业团队的全面支持,得以贯穿应用在本案的所有设计表达之中。仿佛由地面与灌木层的丰富发展到树冠层的静谧一般,5-7层的商业配置,也由以市集为代表的热闹动态,发展过渡到精致餐厅的安适与宁静。
Vertical differentiation or stratification of plant communities in space.
Plants in the community have their own growth types, and their ecological amplitudes and adaptability varied. Each of them occupies a certain space. Their assimilation and absorption organs are located at different heights aboveground, or at different depths belowground or below the water surface.
Their spatial vertical configuration forms the hierarchical or vertical community structure.
The design concept, vertical structure of rainforest, was fully supported by the clients and various professional teams, therefore can be applied throughout the whole design expressions of this case. As if the transition from the richness of the ground and shrub layer to the tranquility of the tree canopy, the commercial configuration from the 5th to 7th floor has also developed from the lively scene represented by the market, to the comfort and silent atmosphere of the exquisite restaurant.
▽空间分析 Spatial analysis
7F – Canopy Layer 树冠层 7F – Canopy Layer
对应雨林静谧的树冠层,7层商业以优雅、精致的餐厅氛围为主,高楼层更接近天光的优势,局部植栽选用具伞型树冠的小乔木丰富空间层次,营造商业气氛。
Corresponding to the quiet canopy of the rainforest, the business on the 7th floor is dominated by an elegant and refined atmosphere of restaurant. With the advantage of being closer to the sky, the upper floor employed partial planting with umbrella-shaped canopies to enrich the space level and create a commercial atmosphere.
6F – Mid Layer 中间层 6F – Mid Layer
6层对应雨林中间层,在清新文艺的咖啡轻食业态下,设计通过室内硬件及盆鉢植物的方式,将植物变成艺术品一般妆点在空间中。就如同林中的附生植物妆点大树枝干一般,将植物变为展示品,供人观赏玩味。趣味的空间氛围吸引到星巴克在此建立雨林主题的概念店铺,%Arabica也在这里设立跃层的旗舰店铺。
The 6th layer corresponds to the mid-layer of rainforest. Surrounded by the fresh and artistic atmosphere of coffee and light food business, designers use indoor hardware and potted plants, which turned plants into art crafts to decorate the space. Just like the epiphytes in the forest decorating the branches, the plants were transformed into exhibits for people to watch and enjoy. The entertaining space atmosphere attracted Starbucks to build a rainforest-themed concept store here, as well as the flagship store with a skip floor structure here set up by %Arabica.
5F – Understory Layer 灌木层 5F – Understory Layer
对应雨林灌木层丰富多样的色彩与生物多样性,5层的商业气氛以体验型、社交型、生活方式为主,形成了各类体验型生活方式商业组成的美食集市。氛围最为活跃、热闹,人与自然的互动也最为紧密的,能够近距离亲水、接触绿意。
Corresponding to the rich and diverse color and biodiversity of the rainforest understory layer, the commercial atmosphere on the 5th floor is focused on the experiential and social lifestyle, forming a food market composed of various experiential lifestyle businesses. It has the most active and lively atmosphere, meanwhile the interaction between human and nature is also the most closely, which implies that human can be close to water and nature greenery.
2 热闹活泼的”美食市集” Lively Food Market
贯穿5-6层的大阶梯是美食市集中最具存在感的构筑物,在设计过程中,我们从整个量体空间出发,再回到人的尺度反复思考,尝试多种行走、休憩区域的比例关系。
The grand staircase running through the 5th and 6th floors is the most existential structure in the food market. We started from the entire volume space, and then back to the human scale to think, trying multiple proportional relationships between walking and resting areas during the whole design.
▽轴测图 Axonometric drawing
▽空间动图 Space dynamic figure
▽通过多轮体量研究,控制通行与休憩的空间尺度感受。Through multiple rounds of volume space research, we coordinated the spatial scale feeling between passing and resting.
流泉的元素融合其中,结合丰富的观赏叶植物,带来雨林灌木层丰富多彩的感受;透过量体层层堆栈的方式,创造别于一般绿墙的垂直绿化,让植栽可以在一个更适合其生理机制的地方生长,同时为整个美食市集提供聚集、交流中心。
Flowing spring is integrated with diverse ornamental leaf plants, which brought us a colorful feeling of the rainforest shrub layer. Through stacking the body layer by layer, we created a vertical greening that is different from ordinary green walls, which makes plants can grow in a space that is more suitable for their physiological mechanism, and at the same time providing a gathering and communicating center for costumers in the entire food market.
▽层叠堆砌的“盒子”让垂直绿化以新型的方式呈现。The stacked “boxes” presented the vertical greening in a new way.
接续雨林的设计理念,太阳宫的水元素表达克制而细巧,形式丰富但斟酌体量,为整体植栽的绿意氛围增添趣味。在核心的阶梯景观上,由跳泉开始,从上而下接续。结合植栽堆栈块体,局部以小面积涌泉,表意雨林中的水洼与池塘。自7层而下的垂直水艺小景,与座椅休憩结合,表达雨林流瀑的意向。
Continuing the design concept of the rainforest, the water element of the Sun Palace is restrained but delicate, rich in form but well-considered with the volume, adding interest to the greenery atmosphere of the overall planting. The core staircase landscape starts from the jumping spring, and continues from top to bottom. Combined with the stack blocks of plants, the small areas of springs represent the puddles and ponds in the rainforest. The vertical water art scene from the 7th floor, together with the resting seat expresses the intention of the rainforest waterfall.
▽流泉与植物营造出热带氛围。Streaming springs and plants create a tropical ambience.
▽表意雨林瀑布的水艺小景 Small water art scenes represent the waterfall from rainforest
3 垂直结构下的植物设计 Plant Design
都市中人们的生活空间日益狭窄,若能在逛街购物的地方创造植物群体,将自然景观搬到室内,也能帮助缓解人们忙碌紧张的情绪。但对于室内空间而言,种植植栽需要考虑日照、排水、浇灌与管理维养等多方面课题,本身是极具挑战与高维护的做法。
因此,真假植栽搭配或采用人工仿生植栽是比较常态的做法。但仿真植物能复制外观,却无法呈现植物生命体带来的净化空气、减少落尘、散发香气等等刺激感官的体验。在业主方的大力支持下,太阳宫项目十分罕见的在商业空间全数种植真植栽,为空间带来不一样的氛围体验
The living space of people in the city is getting narrower and narrower. If we can move the natural landscape indoors, such as creating plant groups in the shopping areas, it would help relieve people’s busy and tense emotions. However, we need to consider various issues such as sunlight, drainage, watering, and management when planting at indoor spaces, which itself is a very challenging and high-maintenance practice.
Therefore, the combination of real and fake plants, or the use of artificial bionic plants is a relatively normal practice. However, simulated plants can replicate the real plants’ appearance, but they cannot present the sensory-stimulating experience of purifying the air, reducing dust, and emitting fragrance that brought by real plants. Finally, with the strongly support of the clients, it is very rare for the Sun Palace project to plant all real plants in the commercial space, bringing a different space atmosphere experience to us.
整个项目中,植物带来的热带感与活跃气氛也成为设计的重点。
在需要与人亲近的灌木层,主要以观叶植物呈现。热带雨林中,只有5%的阳光能穿过林冠,大多数观叶植物都原产于高温多湿,阳光不足的热带雨林,这些植被的耐阴特性,让其能够在光线相对薄弱的室内环境生存。同时,观叶植物叶片清爽、鲜明、兼具多样变化,有些观叶植物所开的花朵亦十分鲜丽夺目,深具观赏价值,能为整个空间带来自然的色彩,带给观赏者生机勃勃的感受。
The tropical feeling and lively atmosphere brought by plants also became the focus of the design throughout the project.
In the understory layer that needs to be close to people, plants are mainly presented as foliage ones. Only 5% of sunlight can pass through the canopy in tropical rainforests, meanwhile most foliage plants are native to it with high temperature, humidity and insufficient sunlight. The shade-tolerant nature of these vegetation allows them to survive in indoor environments with relatively low light. At the same time, the foliage plants’ leaves are refreshing, bright and varied. The flowers of some foliage plants are also very bright and eye-catching with great ornamental value, which can bring natural colors to the whole space, as well as the feeling of vitality to the viewers.
▽观叶植物的丰富色彩让人更乐于与其亲近 The colorful foliage plants make people more willing to get close to them
在中层次植物配置上,设计选用耐阴的小乔木,小叶榕及散尾葵等做为代表雨林中层的主体,错落放置在绿意大阶梯空间中,创造身处户外的情境。在阶梯低处抬头仰望,小叶榕的细腻质感,配合阳光洒落,叶影婆娑,能让人直观感受到绿意带来的轻松自在
In the middle-level plant configuration, the designers selected shade-tolerant small trees, such as Ficus lobularis小叶榕 and Chrysalidocarpus lutescens散尾葵, to represent the main body of the middle layer of the rainforest, which are scattered in the large green staircase space to create an outdoor environment. Looking up from the steps below, the delicate texture of the fig leaves, combined with the falling sunlight and swaying leaf shadows, makes people intuitively feel the ease and comfort brought by greenery.
▽小叶榕与散尾葵的细腻质感营造身处户外的情境 The delicate texture of Ficus lobularis小叶榕 and Chrysalidocarpus lutescens散尾葵 creates an outdoor circumstance.
为能更好地控制观叶植物配置实施的效果,设计不仅在图纸阶段研究细化品种、规格与搭配关系,更全程参与选苗,指导种植搭配,完成样板效果,并在最终施工过程中不断跟踪调试,因应季节性的差异优选替代品种。
In order to better control the configuration effect of foliage plants, designers not only studied and refined the relationships between varieties, specifications and collocations in the blueprint stage, but also participated in the selection of seedlings, guided planting and collocation to finish the template effect throughout the process. Furthermore, designers kept tracking and debugging in the final construction process, and selected alternative varieties of plants according to the seasonal differences.
▽植物种植搭配 Plant combination
这些植栽种植与搭配方式,也局部延伸,应用在太阳宫全部楼层的植栽设计之中,让雨林的植物氛围在空间中延续。
These planting and matching configurations of plants are also partially extended to the planting design of all floors of the Sun Palace, so that the plant atmosphere of the rain forest continues in the space.
4 阳光露台 Terrace
对于完全处于户外的露台空间,阳光充沛,种植设计对应雨林最顶端的外露层,运用丰富的户外乔木进行配置。呼应建筑立面的流线意向,在空间瘦长的5层、6层露台,以大型花池搭配点状座椅,为人群提供休憩的同时,界定出可供各个商铺运用的露台经营空间。为临窗商铺带来疏密结合的绿背景,保留舒适的光照条件。
For the terrace space that is completely outdoors and full of sunshine, the planting design corresponds to the exposed layer at the top of the rainforest, which is configured with abundant outdoor trees. In order to echo the streamline intention of the building facade, large flower ponds and dotted seats were arranged on the slender terraces of the 5th and 6th floor, which not only provides rest for the crowd, but also defines the terrace operation space that can be used by various shops. This approach brings green background with density intervals to the shops near the window, and at the same time retains comfortable lighting conditions.
在空间富足的7层露台,除却休憩功能以外,以绿色草坪坡地结合喷泉水艺,为整个美食聚落带来可供孩童户外玩耍、喷跑、戏水的丰富体验。随着整个太阳宫商业的日渐成熟,必将在夏季时节成为拜访热点。
With abundant space of terrace on the 7th floor, in addition to the resting function, we combined the green lawn slope with the fountain water art to bring a rich experience for children to play and spray outdoors in the entire Food Court. As the business of the entire Sun Palace matures, it will definitely become a hot spot to visit in summer.
项目地点:上海市瑞虹天地太阳宫5-7楼
设计团队:卢胤翰、林惠铃、陈佩璇、汤涵妮、林璐、黄存佑、吴水金
建成时间:2021.11
景观面积:12500㎡
摄影:琢墨摄影、榫卯摄影
Location: Floor 5-7, Sun Palace, Ruihong Tiandi, Shanghai
Design team: Lu Yinhan, Lin Huiling, Chen Peixuan, Tang Hanni, Lin Lu, Huang Cunyou, Wu Shuijin
Completion time: 2021.11
Landscape area: 12,500 square meters
Photography: Zhuoink photography, mortise photography
“ 景观由建筑穹顶为灵感,巨大的穹顶宛如雨林中参天的大树,垂直结构的热带雨林植物,在不同环境条件下发展出多元的生活形态。”
审稿编辑: Maggie
更多 Read more about:H&A翰祥景观



































0 Comments