本文由 右见建筑 授权mooool发表,欢迎转发,禁止以mooool编辑版本转载。
Thanks Youjian Architectural for authorizing the publication of the project on mooool, Text description provided by Youjian Architectural.
右见建筑:建筑可以理解为本来只是一个容器,视其功能定位而不同,不可能是孤立的单体,永远会与阳光、自然、风、水、空气并存,与气候并存。建筑外形的重要性可以理解为与视距有关,与周边环境有关,与情绪有关,与使用功能有关。
Youjian Architectural: Architecture can be understood as originally just a container, depending on its functional orientation, it cannot be an isolated unit, and will always coexist with sunlight, nature, wind, water, air, and climate. The importance of the architectural form can be understood as related to the sight distance, the surrounding environment, the mood, and the use of functions.
▽建筑与环境 The relationship between architecture and environment
▽概念平面 Concept
作为一个占地十亩,有着数棵很多年的银杏古树且位于苏州东山太湖之畔的餐饮、住宿、娱乐等复合型功能的载体,我们在本案项目整体设计中采用自然包裹的手法去设计,如树木、小溪、石桥、雾森、石雕、草坪、墙蔓植物等,并用黑色碳化木做建筑外立面的包裹,用大量的植物去包裹建筑、用时间去把建筑与自然融为一体,用时间的变化去改变建筑,生长的建筑是另外一个思想主题,会慢慢地产生变化。阳光照射也会改变建筑的形状,四季也会改变建筑的形状。或许二十年后的建筑已经不是现在的建筑,而我们也不再是我们。
As a carrier of complex functions such as catering, accommodation, entertainment, etc., covering an area of ten acres, with several ancient ginkgo trees for many years, and located on the bank of Taihu Lake in Dongshan, Suzhou, we adopted the natural wrapping method in the overall design of this project. , such as trees, creeks, stone bridges, fog forests, stone carvings, lawns, wall vines, etc., and use black carbonized wood to wrap the facade of the building, wrap the building with a large number of plants, and use time to integrate the building with nature. As a whole, change the building with the change of time. The growing building is another ideological theme, which will gradually change. Sun exposure also changes the shape of the building, and the seasons also change the shape of the building. Perhaps the architecture of twenty years from now is not the architecture of today, and we are no longer us.
▽小院的质感,用自然包裹的手法去设计 The courtyard is wrapped in nature and filled with comfort atmosphere
▽大树与餐厅 The Tree and the Restaurant
▽石板路与小屋 Stone path and cottage
▽小院的公共餐饮休闲区 Public dining and leisure area
▽餐厅室内 Interior of the restaurant
位置变化产生的视觉变化。室外的现有场地、分散的小体量单体建筑,各自孤立,说大不大,说小不小的地块,如何让建筑之间产生联动是我们需要探索的问题。作为太湖边的建筑,我们考虑用水与桥去连接这些建筑,用时间的痕迹去做这些建筑的纽带。石板、石雕、青瓦、石柱,用水从桥下过、从房屋下过、丛树下流动。听水的声音,看晃动的光影,鸟的跳跃与鱼的游动,或许这才是生活的样子。
Visual changes resulting from a change in position. Existing outdoor sites and scattered small-volume single buildings are isolated from each other, whether it is large or small, and how to make the buildings link together is a problem that we need to explore. As a building by the Taihu Lake, we consider water and bridges to connect these buildings, and use the traces of time as the link between these buildings. Stone slabs, stone carvings, blue tiles, and stone pillars, water flows under bridges, houses, and trees. Listening to the sound of water, watching the swaying light and shadow, the jumping of birds and the swimming of fish, maybe this is what life is like.
▽苏州东山民宿总平 Master plan
▽门后是11栋住宿小院 11 residential courtyards behind the entrance door
▽水与桥连接建筑 The water feature and bridge connect the building
▽分散的小体量单体建筑,既独立又相互联系紧密 Scattered small volumes of single buildings, both independent and closely connected
▽围合成氛围感的小村落 A small village surrounded by elegant atmosphere
枕流、和声、枕溪、听涧、清欢、念秋、拾忆、忘忧、久栖、良憩、尘外——-单体建筑的命名与自然有关,与情绪有关,与人的行为有关。在这样的建筑内向外看去,自然的视觉引发的情绪与思考才是建筑本身存在的价值。
Pillow Flow, Harmony, Pillow Stream, Listening Stream, Elegance and comfort, Missing Autumn, Gathering Memories, Forgetting Worries, Long-term Persistence, Good Rest, Outside the Dust – The naming of individual buildings is related to nature and emotions related to human behavior. Looking out from inside such a building, the emotions and thinking triggered by natural vision are the value of the building itself.
▽忆感的物件是空间的纽带 Memory is the bond of space.
内空间的设计思想以“空”字作线。“空”字应该是一个中性字,无具体指向,做空与放空其实特别难。身体接触什么,你在一个空间呆这二十四小时需要什么,你的身体形状会是什么样。装饰主义的目的性又是什么,如何去满足不同群体的需求,审美的、精神的、诱导性的,或许,我们在短时间内的空间体验会改变数年来形成的习惯,然后又返回固定模式。
The design idea of the inner space is based on the word “empty”. The word “empty” should be a neutral word with no specific direction. It is actually very difficult to go short and sell short. What physical contact, what do you need to stay in a space for 24 hours, what will your body shape be like. What is the purpose of decorativeism, how to meet the needs of different groups, aesthetic, spiritual, inductive, perhaps, our space experience in a short period of time will change the habits formed over the years, and then return to a fixed pattern .
▽茶室 Tea house
▽卧室 Bedroom
▽浴室 Bathroom
这个项目有一个共性的选料要求,旧物、历史、肌理、质感、自然、回收;在地化的材料上的使用,是项目设计的根本。
This project has a common material selection requirement, old things, history, texture, texture, nature, recycling; the use of localized materials is the foundation of the project design.
▽小院道路两侧放置着回收的旧物 Old decorations flanked the path
▽旧物陈设是小院的主景 The old furnishings are the main feature of the yard
▽戏剧化的陈设 Interesting decoration
宅中有园,园中有屋,屋中有院,院中有树。
There is a garden in the house, there is a house in the garden, there is a courtyard in the house, there are trees in the courtyard.
▽EL-01会客区 Reception area
▽EL-02会客区 Reception area
▽PL-01会客区 Reception area
▽EL-03餐饮区 Dining area
▽PL-02餐饮区 Dining area
项目名称:苏州东山瑞相院民宿
项目地址:江苏省苏州市东山镇启园路106号
建筑面积:约1400平方米
完成时间:2022年6月
景观设计:苏州右见景观规划设计有限公司
室内(建筑)设计:苏州右见建筑装饰设计工程有限公司
设计团队:金倩倩/汪拓/朱书君/陈旗/纪鑫娟/王星明
摄影版权:张坤(繁玺建筑摄影)
Project Name: Ruixiang Garden in Dongshan,Suzhou
Location: No. 106, Qiyuan Road, Dongshan Town, Suzhou City, Jiangsu Province
Building Area: about 1400 square meters
Completion Time: June 2022
Landscape Design: Suzhou Youjian Landscape Planning and Design Co., Ltd.
Interior Design: Suzhou Youjian Architectural Decoration Design Engineering Co., Ltd.
Design Team: Jin Qianqian/Wang Tuo/Zhu Shujun/Chen Qi/Ji Xinjuan/Wang Xingming
Photo Credits: Zhang Kun (FANCY IMAGES)
“浓缩在时间里的名宿——我们在本案项目整体设计中采用自然包裹的手法去设计,如树木、小溪、石桥、雾森、石雕、草坪、墙蔓植物等,并用黑色碳化木做建筑外立面的包裹,用大量的植物去包裹建筑、用时间去把建筑与自然融为一体,用时间的变化去改变建筑,用时间的痕迹去做这些建筑的纽带。 ”
审稿编辑:mama
更多 Read more about:右见建筑


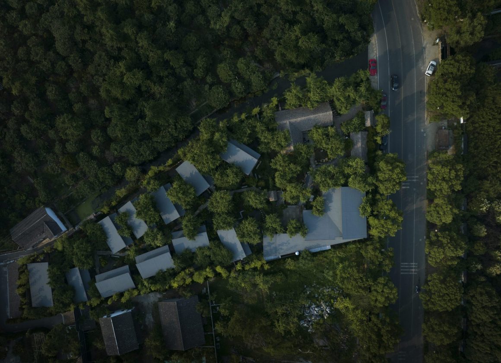
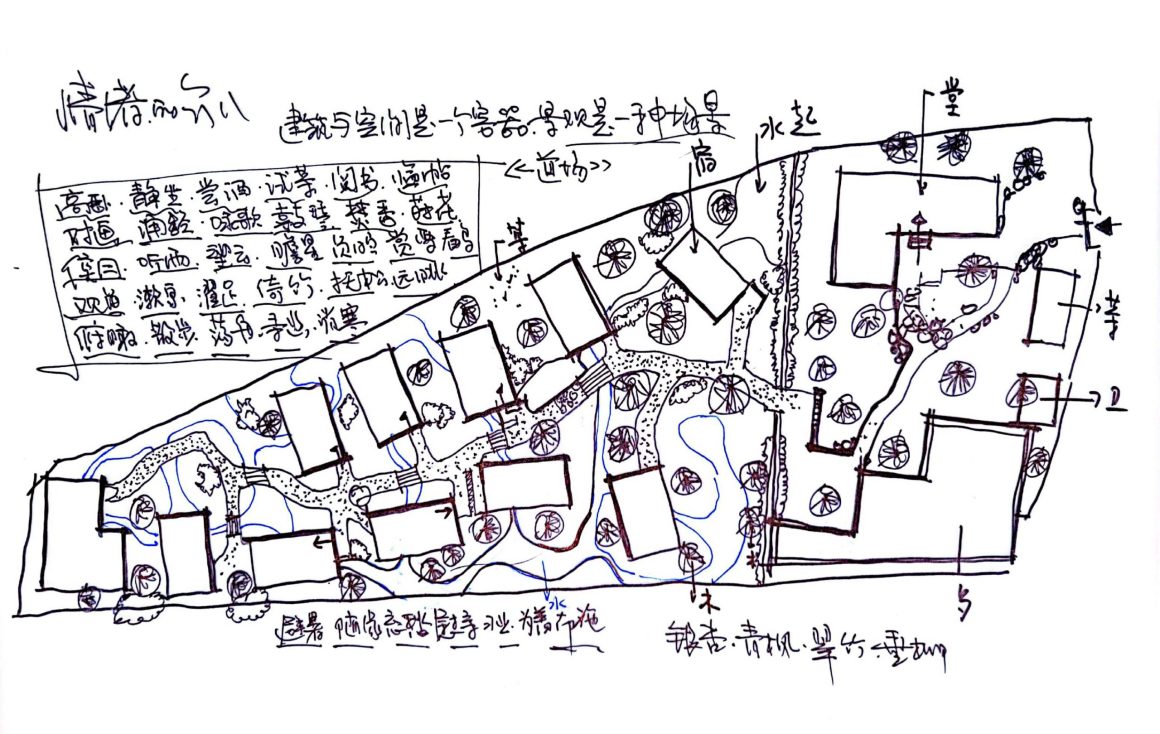

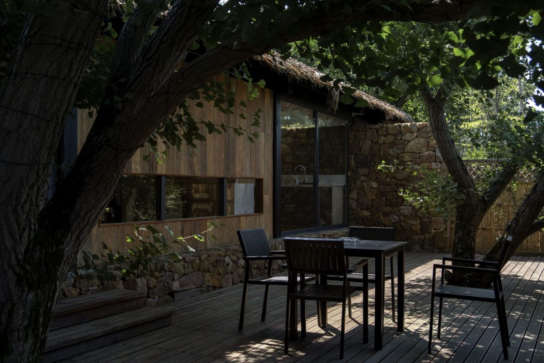
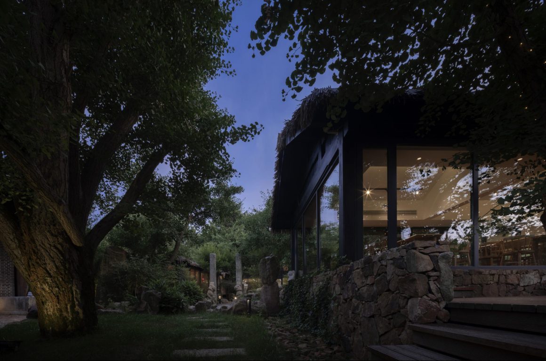
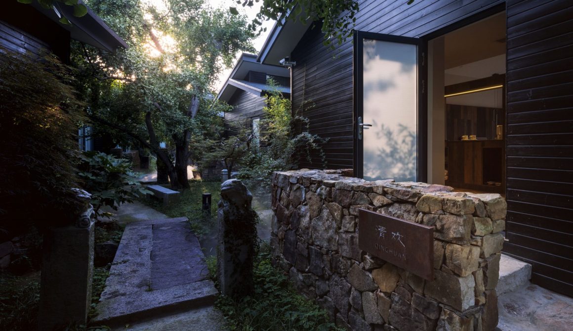
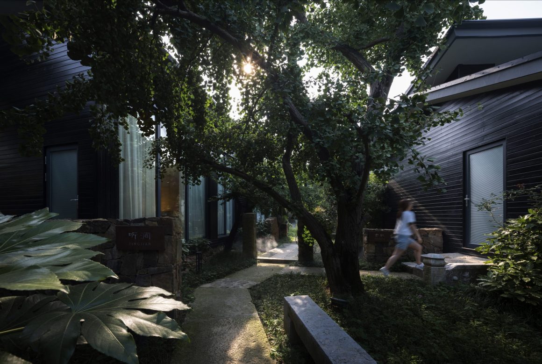
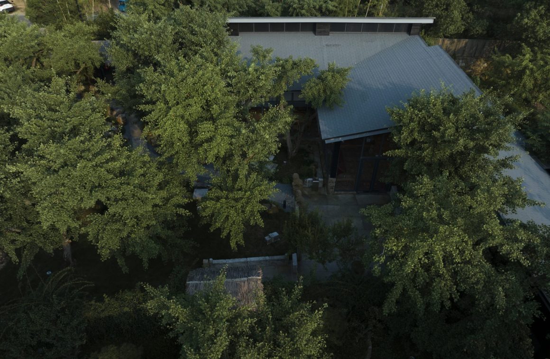

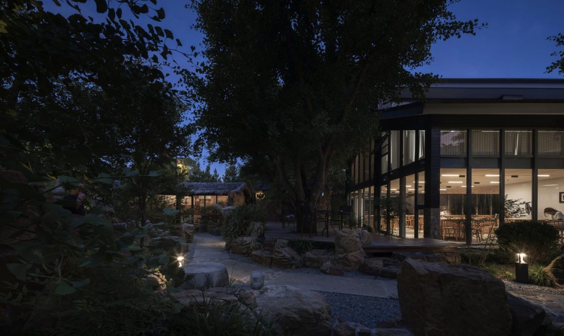
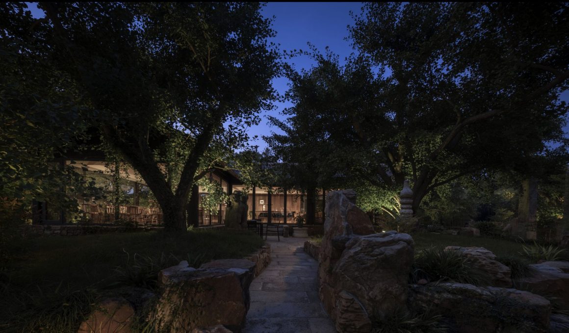
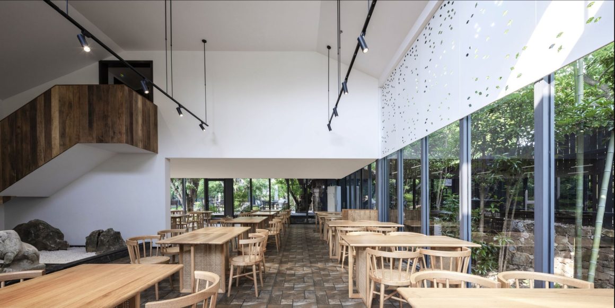
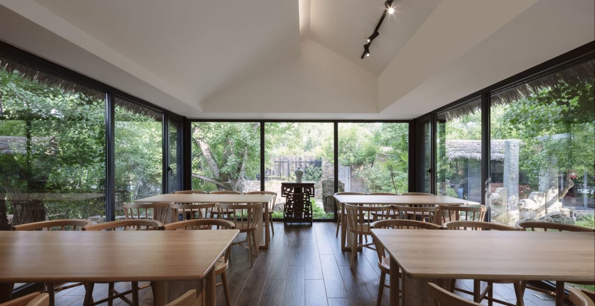
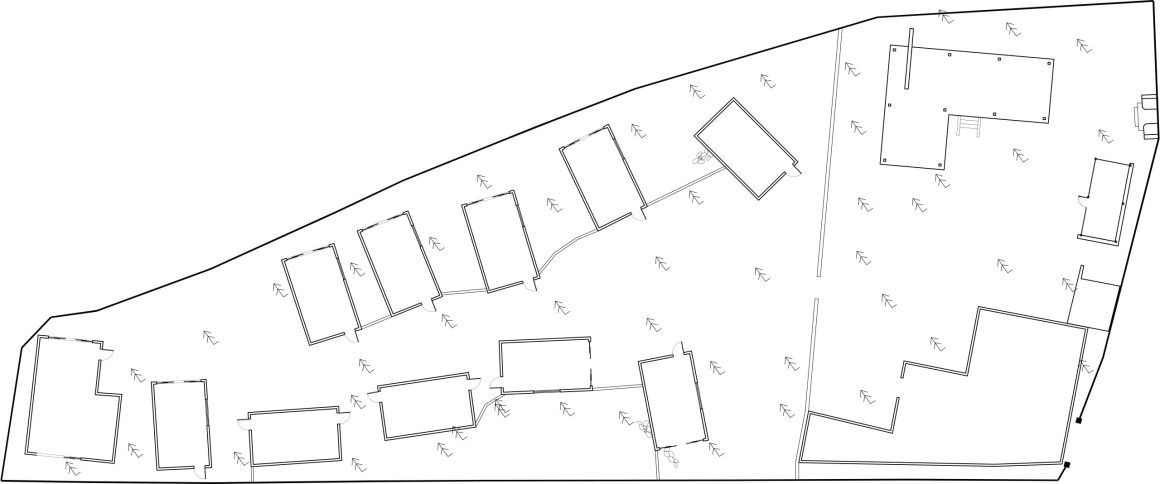
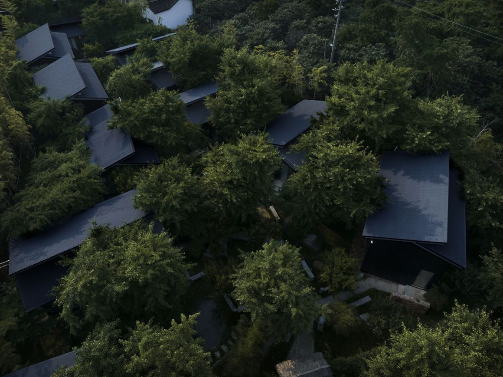





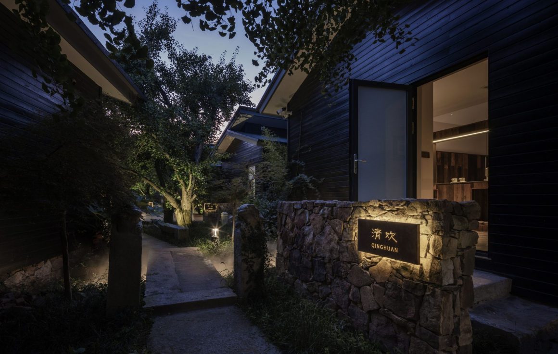
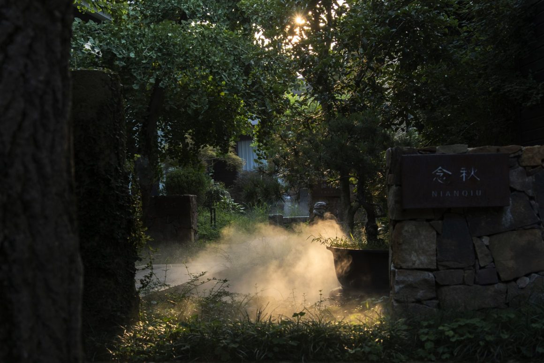




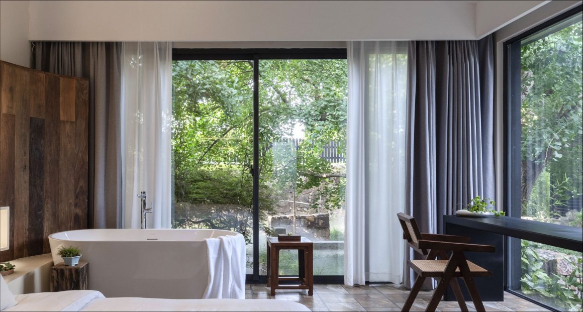

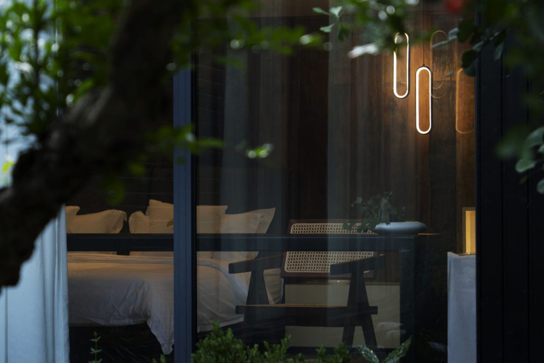
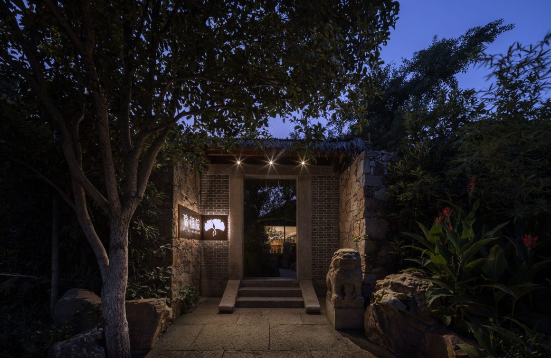
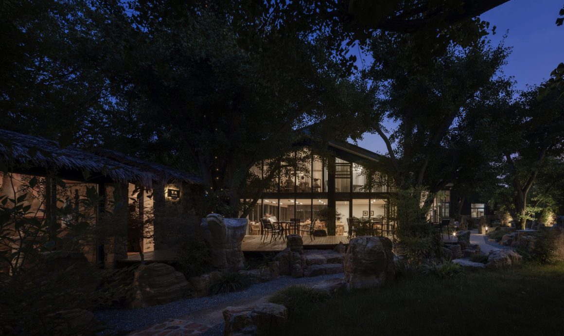


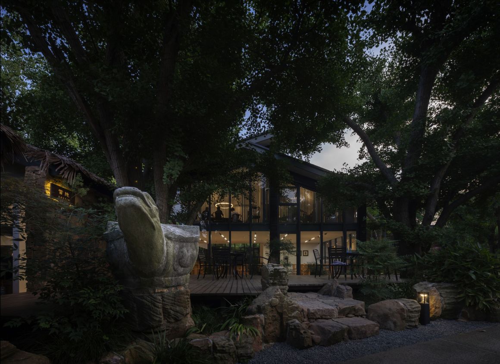


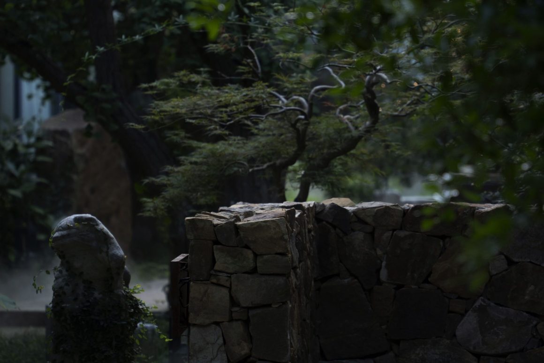


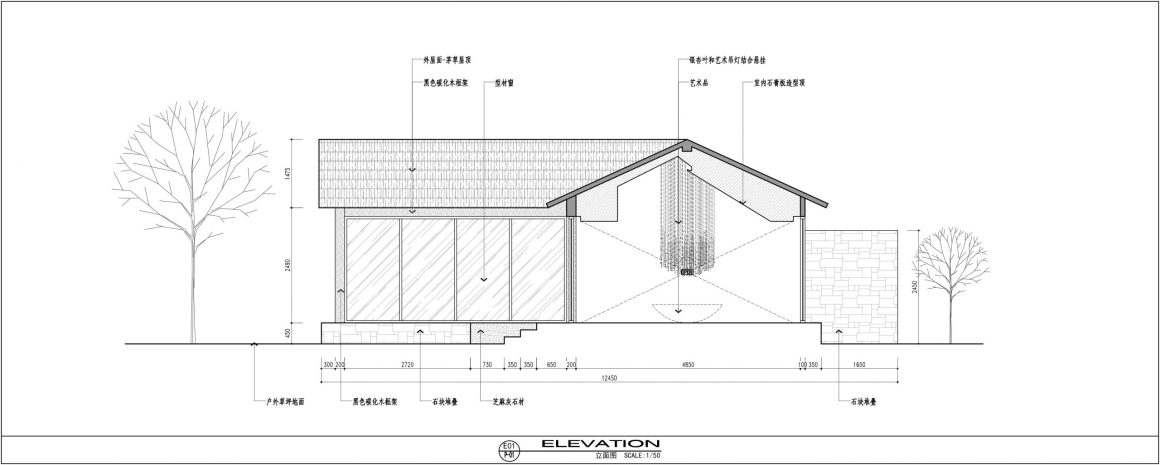

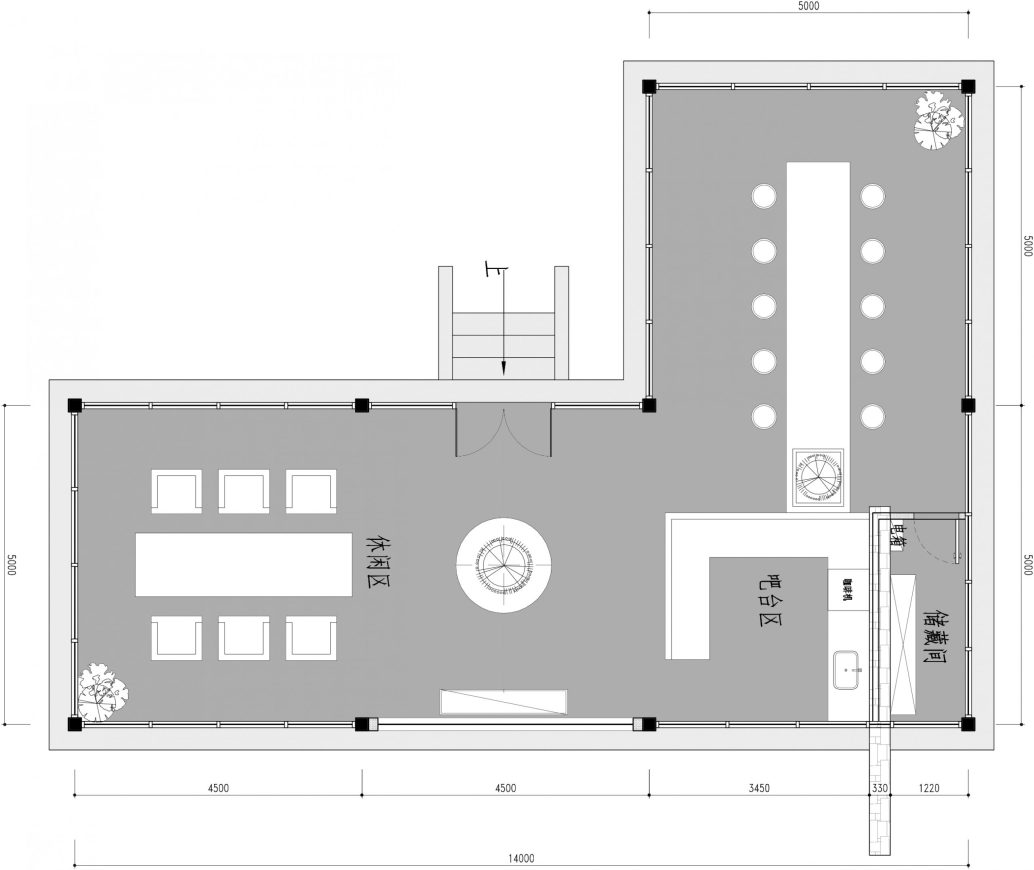
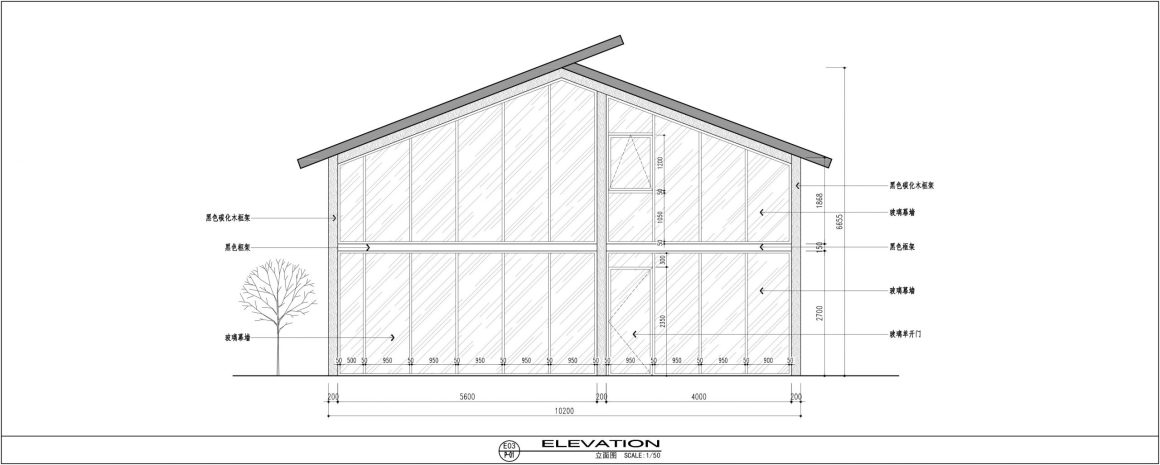
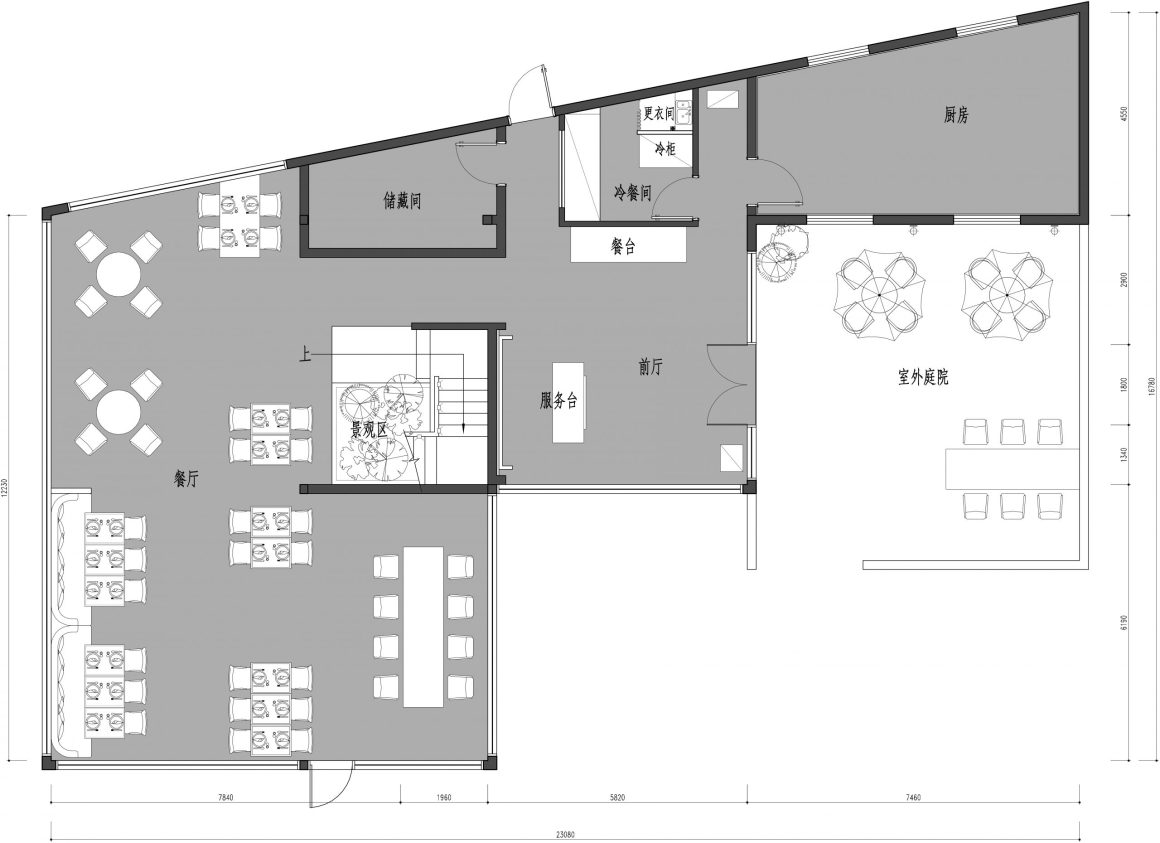


材质和植物蛮有意思嘿