本文由 山水秀建筑事务所 授权mooool发表,欢迎转发,禁止以mooool编辑版本转载。
Thanks Scenic Architecture Office for authorizing the publication of the project on mooool. Text description provided by Scenic Architecture Office.
山水秀建筑事务所:我们希望通过这座建筑,触发人们思考人与自然、社会之间的积极关联。
华鑫办公集群位于桂林路西,其入口南侧是一块绿地。这块绿地面向城市干道的开放属性,以及其中的六棵大香樟,成为了设计的出发点,并由此确立了展示中心的两个基本策略:一、建筑主体抬高至二层,最大化开放地面的绿化空间。二、保留六株大树的同时,在建筑与树之间建立亲密的互动关系。
Scenic Architecture Office:I expect that this building could encourage us to think about positive relevance among human, nature and society.
Huaxin office complex locates to the west of Guilin road, with a green land at the south of its entry. This green land owns 6 old camphor trees and opens to the urban main road — these two facts become the starting point of the design, and hence to lead to two basic strategies of the exhibition center: One is to elevate the main body of building up to second floor in order to maximize the open green space on the ground; Second is to establish an intimate and interactive relationship with 6 trees while protecting them in the site.
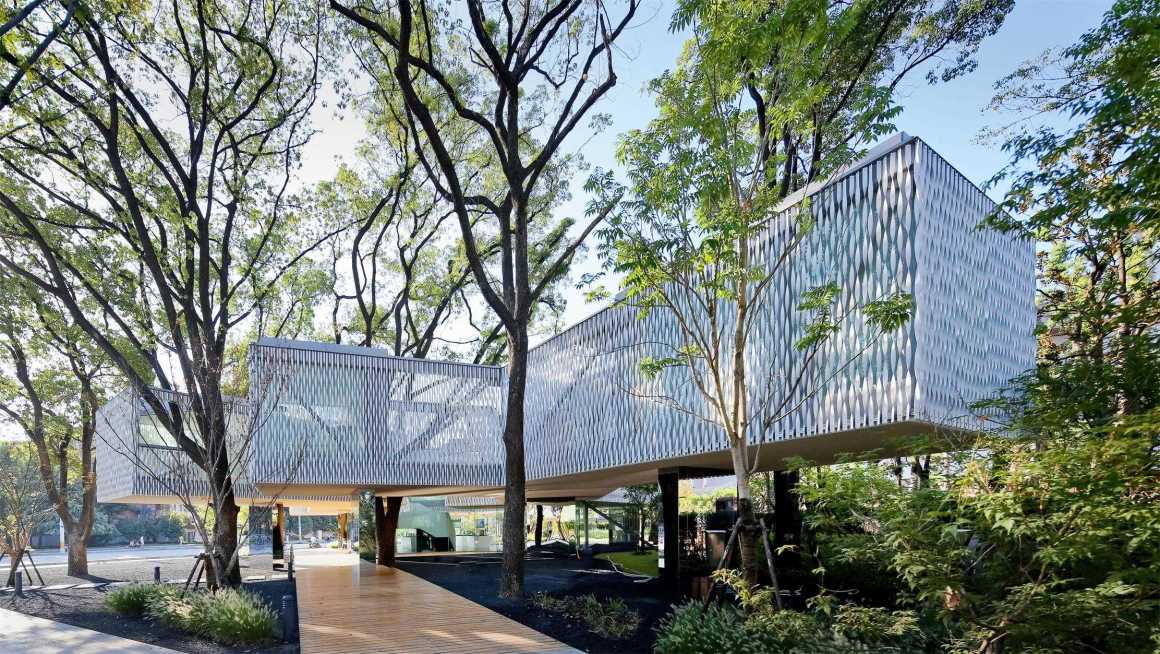
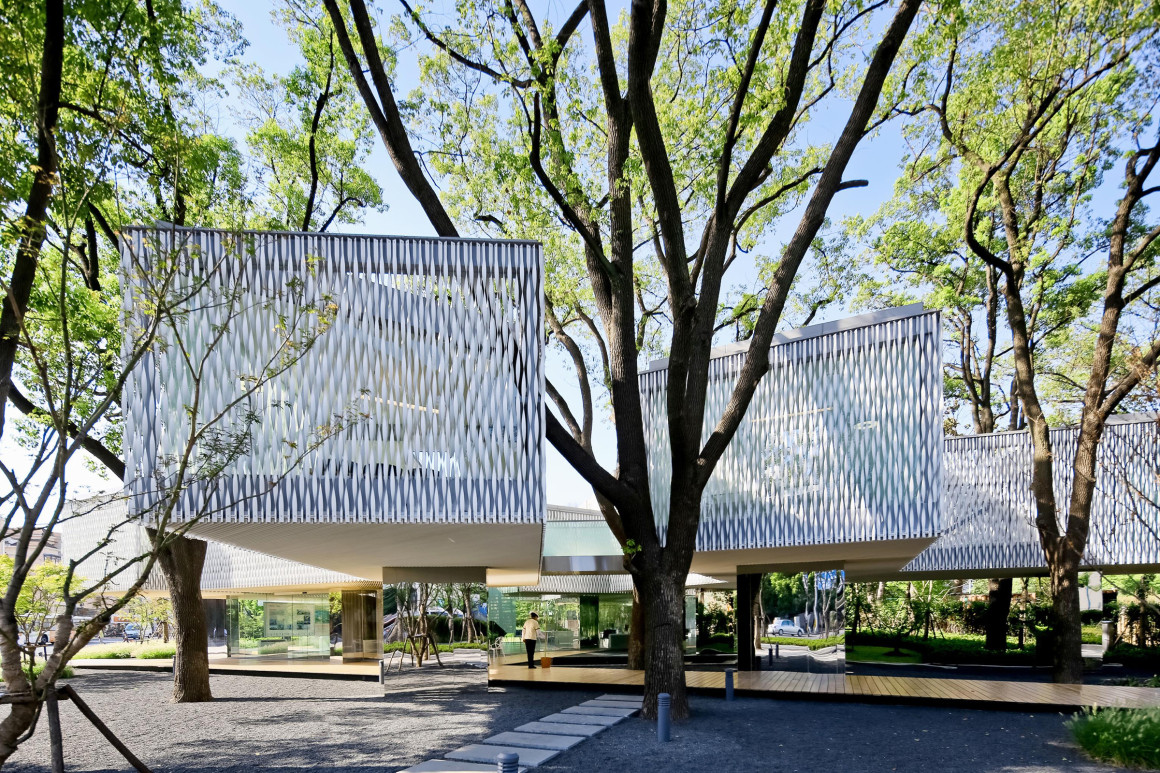
最终完成的建筑由四座独立的悬浮体串联而成。底层的10片混凝土墙支撑着上部结构,并收纳了所有垂直上下的设备管道,其表面包敷的镜面不锈钢映射着外部的绿化环境,从而在消解自身的同时凸显了地面层的开放和上部的悬浮感。
The completed building is composed by four independently suspended structures that are linked by bridges. 10 pieces of combined steel and concrete walls support the upper structures, they are all covered by reflective stainless steel panels, which contain all the vertical ducts and reflect the surrounding green environment. These walls are thus cleared up and help the suspension effect of the upper volumes.

四个单体围合成通高的室内中庭,透过四周悬挂的全透明玻璃以及顶部的天窗,引入外部的风景和自然光,使空间内外交融。
A ground floor atrium is enclosed by transparent glasses in-between three structures. It introduces sceneries and natural light by all-around transparency and skylight, and makes the spatial interaction between inside and outside.
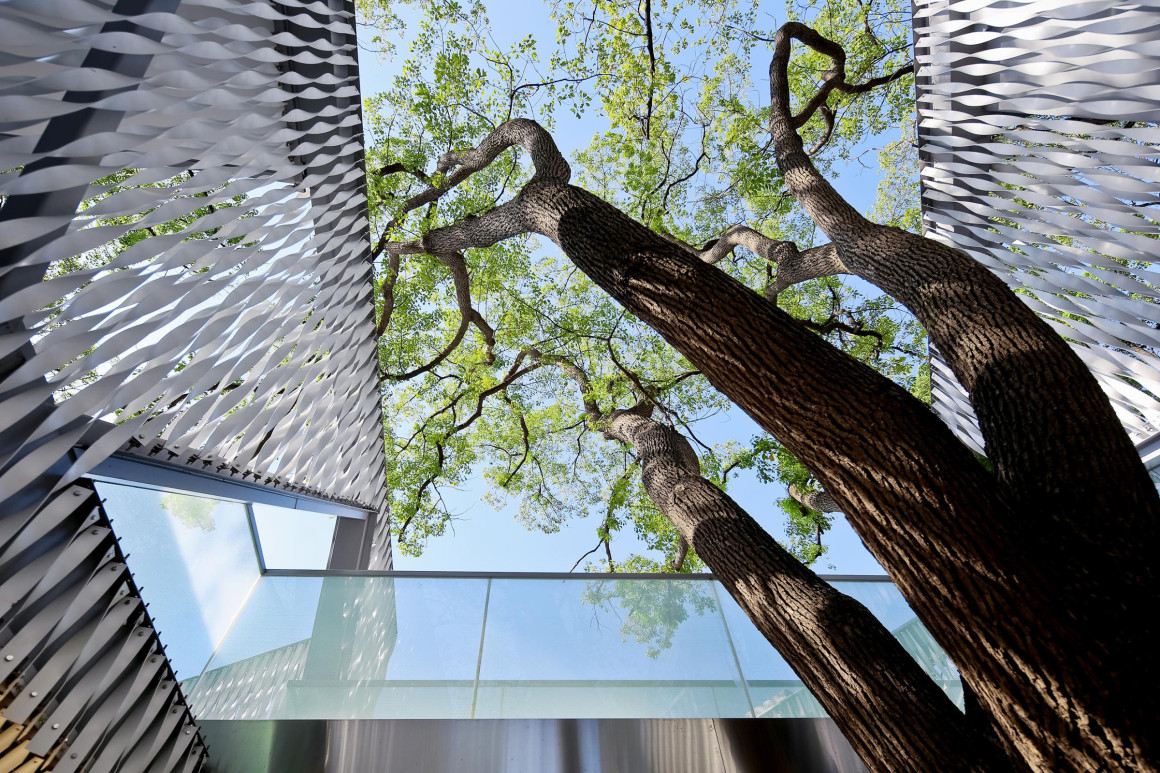
沿着中庭内的折梯抵达二层,会进入一种崭新的空间秩序。四个悬浮体的悬挑结构由钢桁架实现,它们在水平方向上以Y或L形的姿态在大树之间自由伸展。由波纹扭拉铝条构成的半透“粉墙”,以若隐若现的方式呈现了桁架的结构,并成为一系列室内外空间的容器和间隔。穿行于这些半透墙体内外,小屋、小院、小桥,以及它们所接引的不同风景,将在漫步的路径上交替出现。大树的枝叶在建筑内外自由穿越,成为触手可及的亲密伙伴。
Approaching second floor through the stair in the atrium, a new spatial order will be unfolded along the path. Four suspended volumes that were realized by steel trusses stretch themselves horizontally with “Y” or “L” shapes among the old trees. The twisted and tensioned aluminum strips assembled the translucent walls of these volumes, which present the truss structure in an indistinct way and become containers and boundaries of a series of interior and exterior spaces. When wandering across these translucent walls, the visitor will alternatively encounter rooms, courtyards, bridges and different sceneries guided by them. The branches and leafs of the trees traverse the building freely and become touchable friends.
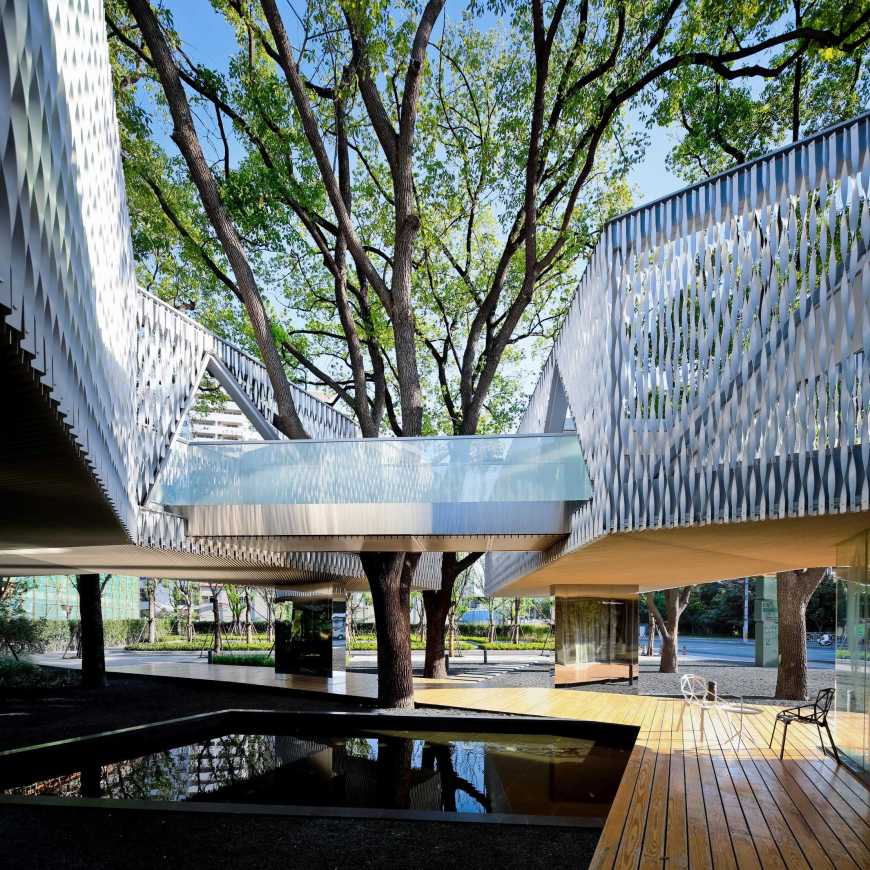
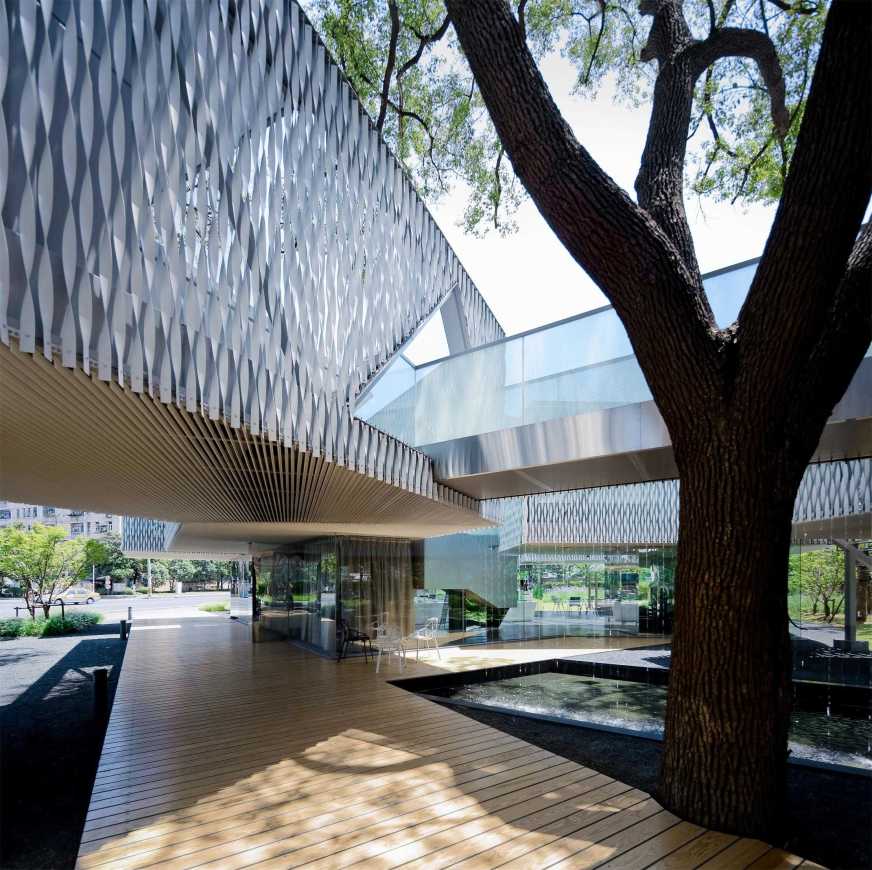
在这里,建筑的结构、材质,和大树的枝干、树叶交织在一起,一起营造出一个个纯净的室内外空间。这些空间(屋和院)在时间(路径)的组织下,共同实现了时空交汇的环境体验。这是一件由建筑和自然合作完成的作品。
Here the structure, its adherent material, and the branches and leafs of trees interweave together to present atmosphere of each space. It is under the organization of time (or path) that these spaces (room and courtyard) realize an environmental experience where time and space interact. It is a work collaborated by both architecture and nature.
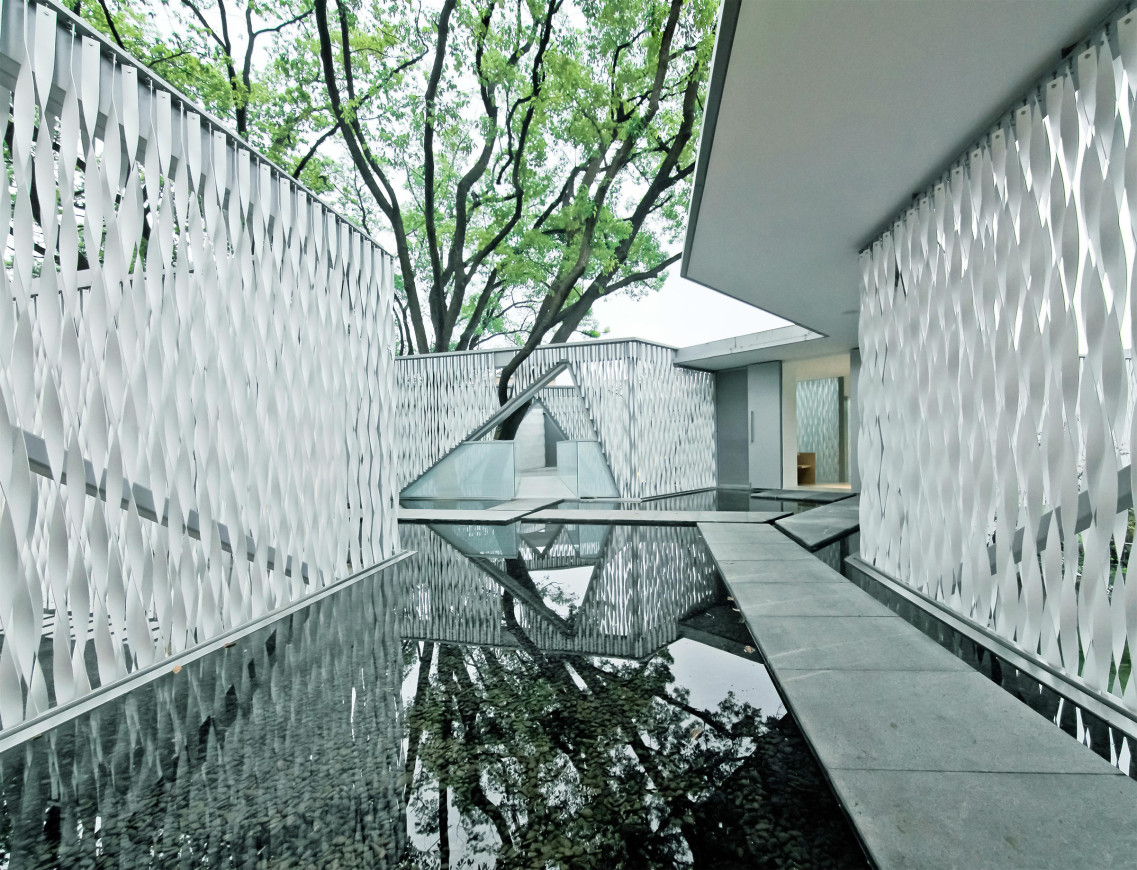
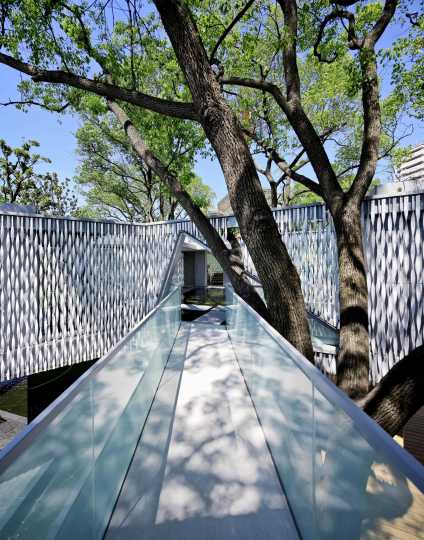
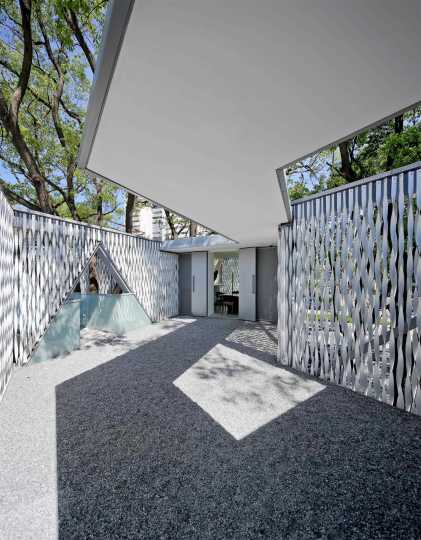
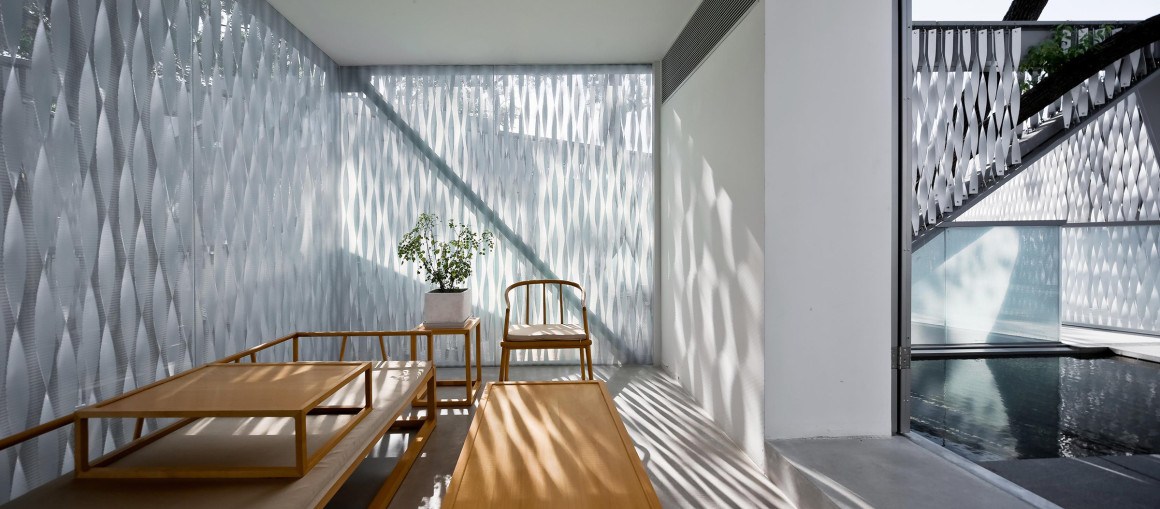
如果人以积极的方式善待自然,也会得到自然善意的回馈。21世纪的建筑不仅要回应人的需求,更要积极担当人与环境之间的媒介。未来建筑的根本目的,是帮助人与自然、社会建立平衡而又充满生机的关联。
We might never expect kind feedbacks from nature unless we treat nature in a kind and positive way. The architecture of 21st century shall not only respond to human’s needs, but also act as a positive media between human and environment. The essential goal of future architecture is to establish balanced and dynamic relevance among human, nature and society.

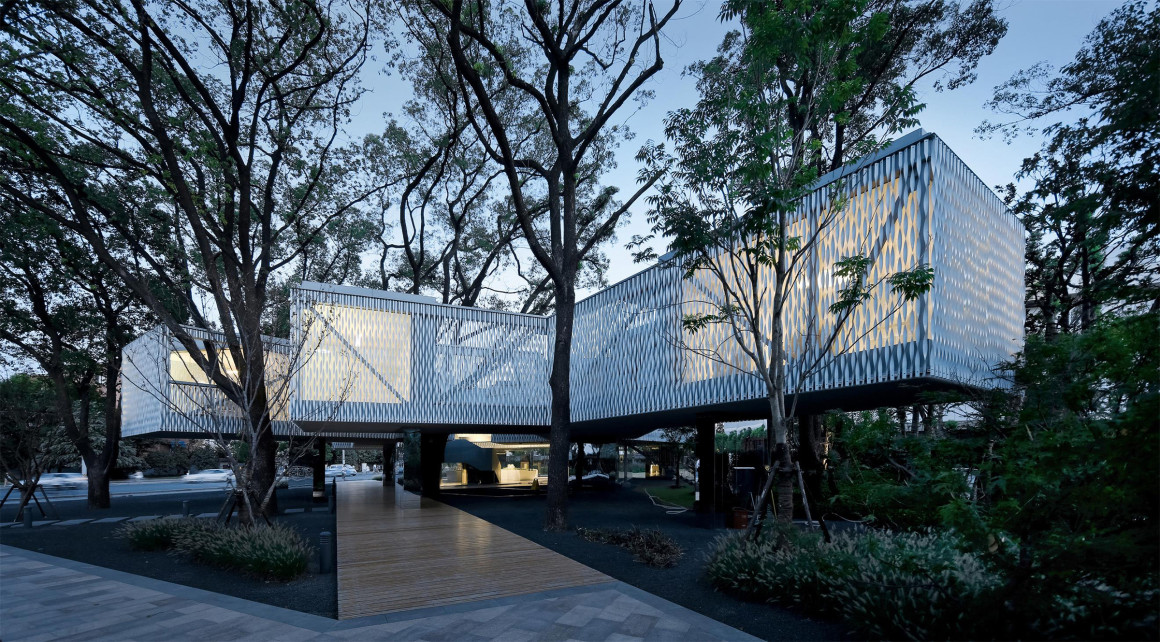
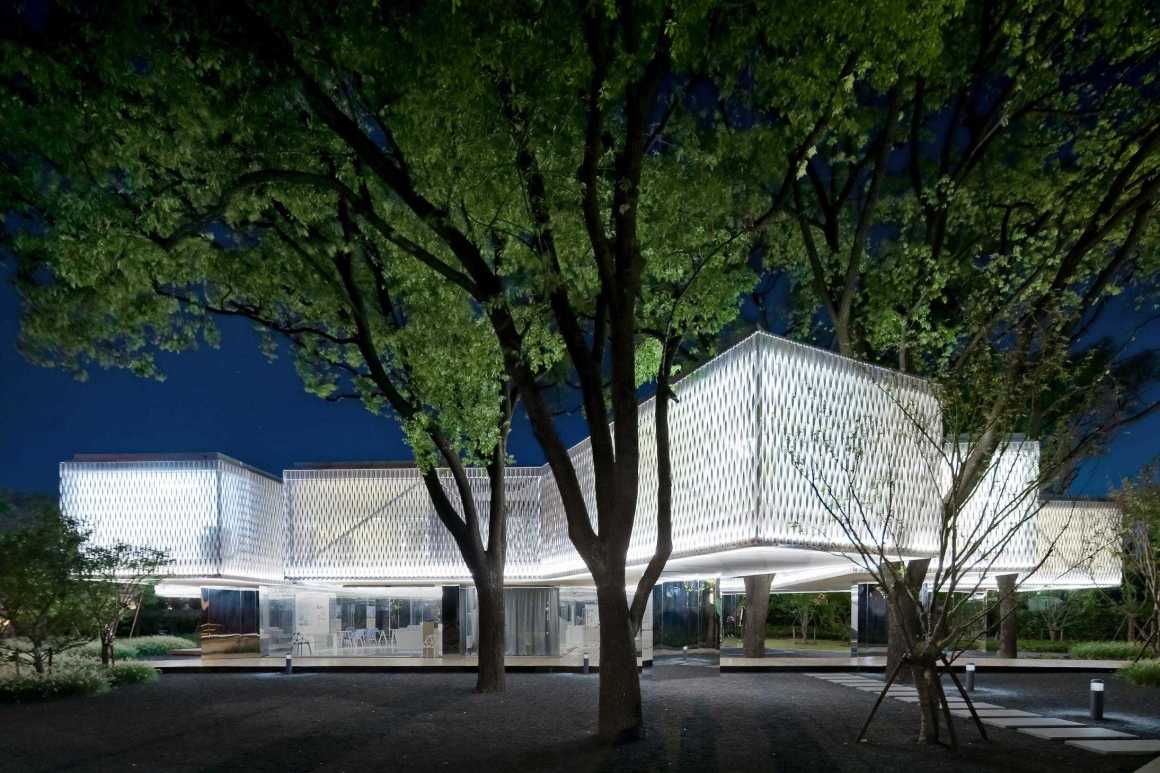
▼1、2层平面 1、2F plan
▼剖面图 section

项目地点:上海市徐汇区桂林路宜山路
项目功能:展览、科技文化交流、茶室
基地面积:1904 ㎡
建筑面积:730㎡
设计/建成时间:2012/2013
设计团队:祝晓峰、丁鹏华、蔡勉
业 主:华鑫置业
结构设计:绿地钢构
景观设计:地茂景观公司
结构体系:钢骨混凝土剪力墙、钢桁架结构
主要用材:镜面不锈钢、扭拉铝条、透明及丝网印刷玻璃、实面及穿孔铝板、豆石、水
摄影:苏圣亮/是然建筑摄影
Location: Guiling Road & Yishan Road, Xuhui Distric, Shanghai
Program: Exhibition, science and culture communication, teahouse
Site Area: 1904 ㎡
GFA: 730 ㎡
Design/Built: 2012/2013
Design Team: Zhu xiaofeng, Ding penghua, Caimian
Client: China fortune properties
Structure Design: Greenland Steel Structure
Landscape Design: Design Land Collaborative Ltd
Structure System: SRC, steel truss
Main Materials: mirror finish stainless steel, twisted & tensioned aluminum strip, transparent and fritted glass, solid and perforated aluminum panel, gravel, water
Photographer: Su Shengliang/ Schran Image Studio
更多 Read more about:山水秀建筑事务所


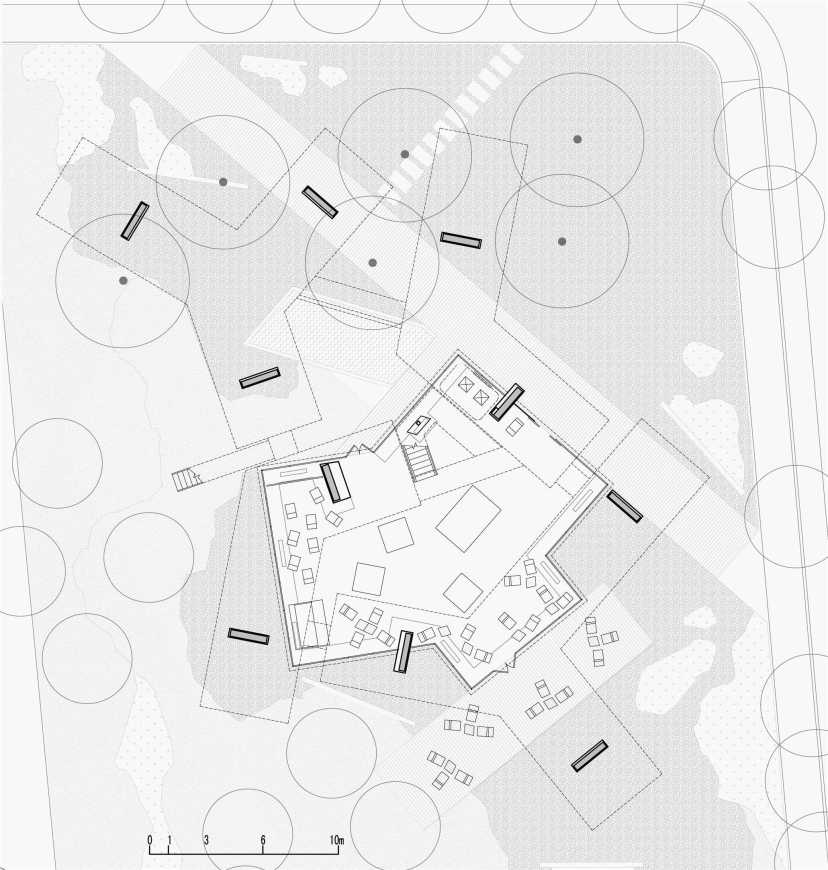
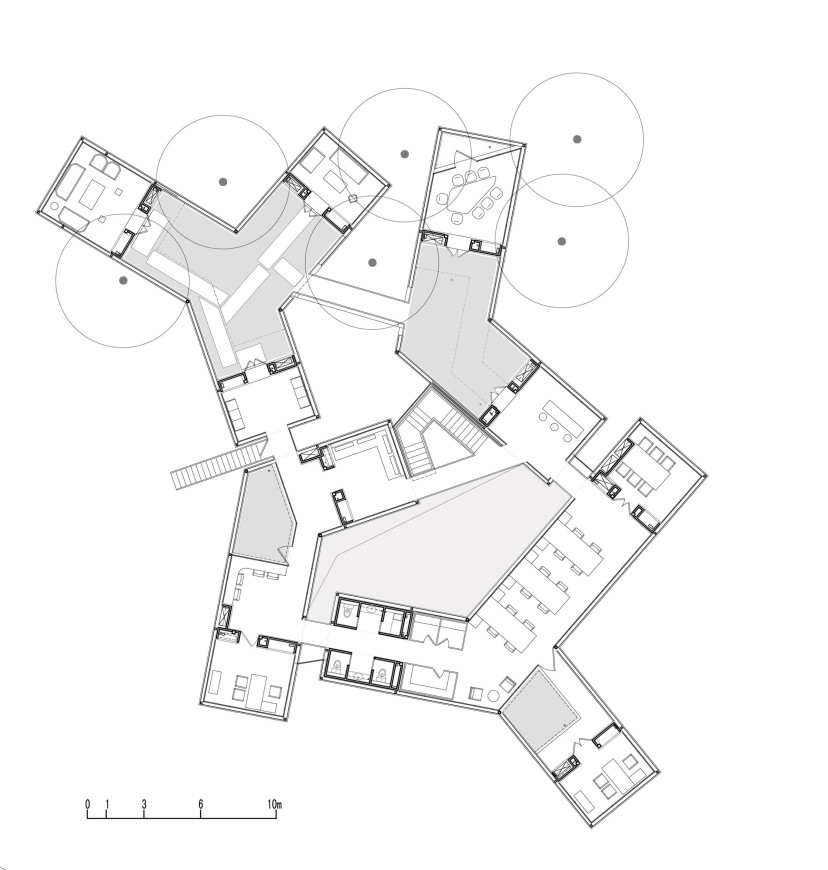


0 Comments