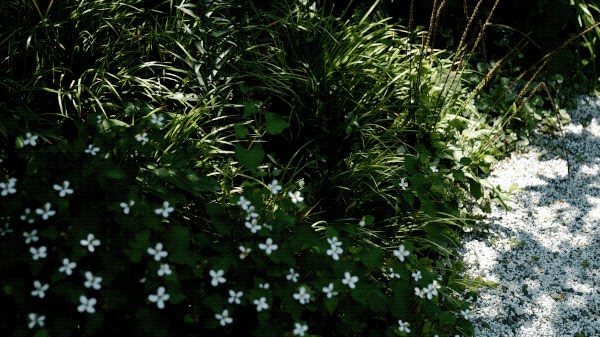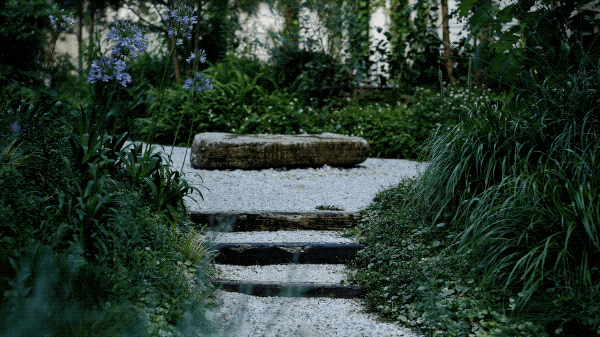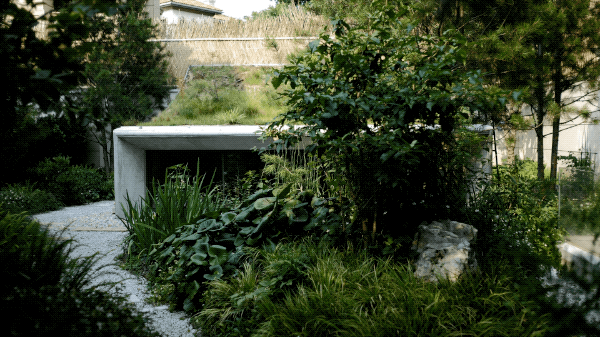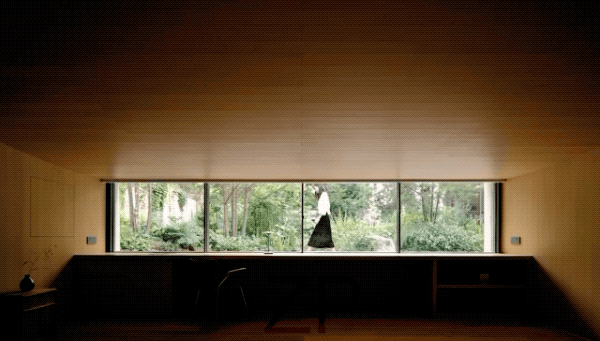本文由 boll Design Studio 授权mooool发表,欢迎转发,禁止以mooool编辑版本转载。
Thanks boll Design Studio for authorizing the publication of the project on mooool, Text description provided by boll Design Studio.
boll是园:项目所在的花园,由体量巨大且方正的建筑围合而成,具有纵深感。
boll Design Studio: The garden surrounded by huge and square buildings has a deep sense of depth.

▽项目视频 Video
▽动图展示 GIF(所有动图 © 朱海)
也许在丛林边缘 In a Daze of Jungle Edge
设计师用流线型的种植区块贯穿整体,植物的高低疏密营造出不同气质的空间秩序,由围合至幽深再抵达豁然开朗。
Designers uses streamlined planting blocks running through the whole space, and with plants staggering in height, creating a spatial order with different temperament, from enclosure to seclusion, and then to openness.


盛夏过后,植物状态更具自然野性,使原本较为明朗的边界渐隐消失,充满神秘感。
After midsummer, the plants are becoming more natural and wild, making the originally clear boundary fade away and full of mystery.


在花园中行进,多杆小乔木增加视觉层次的同时,保持空间通透,林下地被主体常绿,易打理,结合点缀季节花卉。像在丛林边缘探索,私密与控制的感受、遮蔽与打开的视野连续出现,看似对抗的因素形成空间体验。
Walking in the garden, we can tell the trees increase the visual level while maintaining a transparent space. The ground cover under the forest is evergreen and easy to manage, combined with seasonal flowers. Like exploring on the edge of the jungle, the feelings of privacy and control, and the fields of vision of shielding and opening appear continuously, and the seemingly antagonistic factors form the spatial experience.


植物细节 Plant Details
樱花,深秋河桦,常绿白皮松支撑结构,平衡建筑体量,同时保证控制视野,邀请探索。大吴风草、鱼腥草、顶花板凳果、蕨类等林下地被植物根据光照条件分布,提供稳定覆盖。
Cherry blossom, river birch and evergreen white pine support structure, balance the building volume, ensure the control of vision, and invite you to explore more and more. The understory ground cover plants such as Farfugium japonicum, Houttuynia cordata, Pachysandra terminalis, Pteridium, etc. provide stable coverage according to the distribution of light conditions.



茛力花、狭叶十大功劳、四照花、栎叶绣球等作为中层点缀与衔接。球根类植物增添季节色彩,早春洋水仙、郁金香、蓝铃花,夏秋百合,组合呈现四季变化。
Acanthus mollis, Mahonia fortunei, Cornus kousa and Hydrangea quercifolia are used as ornaments and connections in the middle layer. Bulbous plants add colors, in early spring comes Narcissus pseudonarcissus, Tulipa, Hyacinthoides hispanica and Lilium regale in summer and autumn, show seasonal changes.



停留点 Viewing Point
行至园中空地,中心水景作为视线焦点,设计师挑选自然整石加工泉眼,汩汩流淌,吸引鸟类等动物取用水源,丰富花园体验。
When walking to the hollow of the garden, the central waterscape is becoming the focus of attention. Designers selected natural stone to process, water gurgling and flowing, attracting birds and other animals to take water sources, and enriching the garden experience.
休憩长凳处停留或入座,以不同视角、距离体验庭院。原本较大体量的北墙与高大水杉较为刻板突兀,增加中层景观加深景深之余,在靠近围墙处点种藤本,增加墙面季节表现,让视线变得丰富而宁静。
People also may stop or take a seat at the rest bench to experience the courtyard from different perspectives and distances. The original large north wall and tall Metasequoia are relatively severe and abrupt. In addition to increasing the middle-level landscape and deepening the depth of field, vines are planted near the wall to increase the seasonal performance of the wall, so that the line of sight becomes rich and quiet.




庇护所 Shelter
东侧一处独立茶室掩映在庭园中,半伸入地下,弧形屋面低垂,形成洞穴般的容身之所。屋面预留的种植植被模仿草甸生态,用水需求极低,使庇护所进一步消隐。
An independent teahouse on the east side is hidden in the garden, half buried into the ground, and the arc roof forms a cave like shelter. The planting vegetation reserved on the roof imitates the meadow ecology and further eliminates the shelter.


花园景象在室内如画屏般展开,目之所及是近处的石条肌理、植物枝干、阳光投向地面的影子。身处比阴影更向下的位置,轻轻探视这些细微,瞥见充满生机的更远更深处。
The garden scene unfolds like a picture screen in the room. What you can see is the stone texture, plant branches and shadows on the ground. In a position more downward than the shadow, you’ll gently explore these details and catch a glimpse of the farther and deeper places full of vitality.

▽庭园平面图 Plan

项目名称:上海W私宅庭园
庭园设计:boll是园
概念设计:圆正
设计团队:圆正、武碧莹
公司邮箱:info@boll-lab.com
庭园面积:约800㎡
施工时间:2021.4
竣工时间:2021.12
施工单位:上海庭合造园
种植施工:上海映夏园林景观
摄影摄像:朱海,谢璕
茶室建筑设计:空间里建筑设计
Project Name: Shanghai private W residence garden
Garden Design: boll Design Studio
Conceptual Design: Yuan Zheng
Design Team: Yuan Zheng, Wu Biying
Studio Email: info@boll-lab.com
Garden Area: about 800 ㎡
Construction time: 2021.4
Completion: December 2021
Construction unit: Shanghai Tinghe Garden
Planting Construction: Shanghai Yingxia Garden Landscape
Photography: Zhu Hai, Xie Xun
Teahouse architectural design: Studio Ku Kan Nai
“ 一座静谧的花园。”
审稿编辑: Simin
更多 Read more about: boll Design Studio











0 Comments