本文由 GVL 怡境国际设计集团 授权mooool发表,欢迎转发,禁止以mooool编辑版本转载。
Thanks GVL for authorizing the publication of the project on mooool, Text description provided by GVL.
怡境:当海绵城市遇上艺术景观,会产生怎样的碰撞?深圳光明文化艺术中心完美诠释了公建景观“技”和“艺”的高度融合,使其成为粤港澳大湾区文化艺术新地标,海绵城市建设的新典范。项目团队尝试通过艺术、文化、可持续的生态意识与景观的结合,从而影响及改变人们的精神生活,激发城市活力以及振兴区域经济。
GVL:When the sponge city meets the artistic landscape, what kind of collision will occur? Shenzhen Guangming Culture and Art Center perfectly interprets the high integration of “technique” and “art” in public landscape, making it a new cultural and artistic landmark in the Guangdong-Hong Kong-Macao Greater Bay Area and a new model of sponge city construction. The project team tried to influence and change people’s spiritual life, stimulate urban vitality and revitalize the regional economy through the combination of art, culture, sustainable ecological awareness and landscape.
▼主笔设计师谈项目设计过程 The chief designer talks about the project design process
田园记忆|DESIGN CONCEPT
拿到项目之后,我们第一时间翻看了光明区的地方志。原来在几十年前,这里还是大片的农田,农业是光明区的主要经济产业,著名的晨光牛奶就是产自光明。
Commissioned for the landscape design of Guangming Culture & Art Center, we first referred to the chorography of Guangming District. Upon research, we found that the site was originally a large area of farmland several decades ago, when agriculture was the main economic industry of this district. It is the birthplace of the famous Chenguang Dairy.
▼光明的田园肌理 farmland texture
如今的光明虽然已经建成为产业丰富的生态都市,但田园文化仍然在一代人们的心中留下深深的涟漪,当下我们就决定将“田园”进行艺术化的演绎,作为主要的设计语言植入到项目之中。
Though Guangming District has already established an urban ecology with diverse industries, pastoral culture is still firmly rooted in people’s heart. Therefore, we immediately decided to interpret the “pastoral culture” in an artistic way and integrate “farmland” into the project.
▼设计愿景 & 设计语言 Concept of landscape and idyll & farmland texture as design pattern
▼首层平面图 First floor plan
▼建成后航拍图(摄于2021.05.23) Aerial view upon completion(shot on May 23, 2021)
▼中庭的抽象田园肌理 Abstract farmland texture in the atrium
海绵系统|SPONGE CITY
基于光明区的海绵城市建设要求,项目伊始,我们就对设计方案进行了海绵城市评估和计算,目的是构建一个科学的、多维的海绵城市系统,以适应复杂的地形地貌和场地水文状况。
根据计算结果,我们在易淹没区域融入了展示型雨水花园、生物滞留池、下凹绿地、绿色屋顶、植被缓冲带、生态碎石渠等海绵设施,并将其进行组合串联,收集的雨水最终汇入地下蓄水箱进行回用,最终实现年径流总量控制率74.3%,面源污染控制率56%,透水铺装率50%的指标,满足深圳市海绵城市建设要求。
To meet the Sponge City construction requirements of Guangming District, we carefully evaluated and calculated the design from the very beginning, aiming to build a scientific and multi-dimensional sponge city system, which will adapt to the complex terrain and water system.
Based on the evaluation and calculation, in the easily flooded area, we built a rainwater garden, a bioretention pond, a sunken greenbelt, a rooftop garden, a buffer zone and a gravelly ditch, which are combined to collect and recycle rainwater in the underground storage tank. Finally, the annual runoff control rate in the area reaches 74.3 percent, the reduction rate of diffuse pollution reaches 56 percent, and the permeable pavement rate reaches 50 percent, which well meet the requirements of Shenzhen’s Sponge City Construction.
▼生态设计获得绿建三星及海绵城市双认证 Three-star green building and sponge-city-certified project
同时,我们还需要构建精细化的海绵景观,即绿色基础设施与景观艺术的高度融合,使其更加符合公建项目气质,为市民提供优质的活动环境,为此我们提出了5个策略来应对这一挑战。
In the meantime, we need to create refined sponge-city landscape, which means the high integration of green infrastructure and landscape art. It will showcase the atmosphere of the public building and provide excellent activity spaces for citizens. In face of the challenges, we presented the following five strategies.
▼雨水流向示意图 Diagram of rainwater flow
▼汇水分区及雨水流向图 & 海绵设施布置图 Water catchments subdivition and rainwater flow directions & Sponge facilities layout
▼灰绿设施结合构建高效能高颜值的海绵系统 Gray and green facilities form a high-efficient and beautiful sponge city system
1.顺应地形|Terrain-based Design
项目场地呈三面坡的多维四边形形态,四个边角都是翘起来的,尤其是东面坡地的处理是本案的一个难点:纵向有9.6米的巨大高差,坡度超过4.9%;横向宽度仅有26米,整体呈狭长陡峭的空间状态,易产生局促和压抑的空间体验,在雨水管理方面也可能产生水土流失等问题。
即便如此,我们仍然希望尊重场地原貌,尽量减少土壤的扰动和水文的破坏,于是我们采用台地式的多功能三维立体挡墙消化场地高差,并解决雨水管理的问题。
The multi-dimensional quadrilateral site is sloping on three sides with four corners curling up. The eastern slope features a height difference of 9.6 meters and a slope gradient over 4.9%, while it is only 26 meters in width. Long and narrow space is easy to make people feel depressed and cause erosion.
Even so, we still hope to show respect for the terrain, trying to reduce excavation and avoid damage to the water resources. As a result, we built a terraced multi-functional parapet to balance the height difference and realize rainwater harvesting.
▼原貌地形分析 Terrain analysis
▼坡地参数化设计 Parametric slope design
基于多向坡的复杂地形现状,我们通过建立模型推敲以及参数化设计来解决问题,因此挡墙是以三维异形、参数化渐变的形态来展现的,兼顾挡墙、座椅、排水渠和消能坎的功能,兼具功能性、视觉的丰富性和趣味性。
除此之外,在坡地的外侧低洼处设计了带状的雨水花园,方便同时收纳人行道以及坡地的雨水,并设置了石笼挡水坎来应对雨水冲刷速度过快的问题。在东面坡地的高程最低处设置了特色雨水花园,底下结构互相联通,上部空间错落,体现出生态景观的特殊美感。
In consideration of the complicated sloping terrain, we used models and parametric design to solve the problem. As a result, a three-dimensional parapet came into being, which can not only serve as wall, bench and drainage channel but also appeal to visitors.
Besides, a belt rainwater garden is designed along the slope to collect rainwater from the footpath and the slope. There is also gabion to prevent high-speed rainwash. In addition, built in the lower part of the eastern slope is a rainwater garden, which is connected with the underground facilities and presents unique beauty above the ground.
▼顺应地形的海绵设计 Terrain-based sponge-city design
▼多功能挡墙与海绵设施的结合 Multi-functional retaining wall and sponge facilities
▼坡地多重植被种植构建生态综合体 Eco complex covered by plants of different heights.
▼顺应地形设计的种植空间 Terrain-based planting space
▼生物滞留带 Bioretention zone
▼生物滞留带 & 碎石渗渠 Bioretention zone & gravel seepage channel
▼碎石渗池 Rock permeability
2.光明之眼|Eye of Light
我们在建筑的正立面前设计了长170m,宽18m的大型镜面水景,利用建筑拱形入口与水景的倒影完美形成一只巨大的眼睛,被称为“光明之眼”,现在已经成为新晋的网红打卡点。
In front of the building’s facade, we designed a 170m long and 18m wide mirror water, which forms a huge eye together with the arched entrance. The so-called “Eye of Light” has become a new Instagram-worthy location.
▼网红打卡点—“光明之眼” Instagram-Worthy Location —— Eye of Light
水面之上的拱形入口隐喻文化的桥梁,表现“在光明,看世界”的深刻寓意。大型的镜面水景使庞大的建筑显得轻盈及动感,同时使访客远离建筑,以缓解建筑带来的压抑感。
The arched entrance over the water is the “bridge of culture”, through which people can have a fantastic view of the world. The large area water makes the huge building look graceful and dynamic. Meanwhile, it keeps visitors far away from the building, thus feeling less oppressive.
▼深圳首个使用雨水资源回用技术的大型水景 The first waterscape to use rainwater recycling system in Shenzhen
除此之外,3000㎡的水景面临着高额的日常维护费用,我们在地下车库设置了两个750m³的大型蓄水池,利用收集并调蓄场地内的雨水,并进行循环过滤,以满足水景的日常使用。
这样每年能够减少60%的自来水使用,形成可持续的生态水景。另外,水景在暴雨时还能作为临时调蓄设施,缓解管网压力。
To reduce the maintenance cost for the 3,000㎡ waterscape, we built two 750m³ huge reservoirs in the underground parking for rainwater recycling.
In this way we save up to 60% tap-water use annually and create a sustainable eco waterscape which can be used as a temporary reservoir in rainstorm.
▼雨水调蓄及回用系统 Rainwater storage and recycling system
我们还利用参数化设计,设计了由300多根不同尺度的圆柱构成的山形雕塑,呈现出360度可观赏的效果。
作为引导性的入口标志和视觉焦点,在灯光的映衬下,整个参数化的雕塑对光线的不同反射,呈现出雾喷的视觉效果,如同山间云雾缭绕。虚化的设计使空间更加的轻盈、通透和舒适,山脉的形状与“光明之眼”相互呼应,代表光明的青山绿水,隐喻光明之外是辽阔的世界,光明之内是牵挂与乡愁。
With parametric design, we also created a mountain-shaped sculpture using more than 300 columns of different sizes, which can be seen from any perspective.
As the symbol and focus at the entrance, the sculpture reflects the light from different angles, just like the the mountain surrounded by clouds and mist. Abstract design makes the space open, graceful and comfortable. The “mountain” dialogues with the “eye of light”, representing the beautiful landscape of Guangming and symbolizing that outside the city is a wonderful world while inside is the loved hometown.
▼拱形入口构成炫丽的山水画卷 Arched entrance looks like a landscape painting
▼参数化山形艺术雕塑描绘出光明的山水 Mountain-shaped sculpture presents the beauty of Guangming
3.文化雨园|Rainwater Garden
由于合院式建筑特点导致中庭是重要的雨水管理区域,暴雨时来自四周建筑的雨水会对场地进行淹没,传统的绿化显然不能解决这一问题,于是我们在此设计了田字格式的雨水花园。
For quadrangle-style buildings, the atrium is an important area for rainwater management. Since traditional landscape cannot deal with floods, we created a rainwater garden here which is divided into pieces and looks look farmland.
▼中庭雨水径流方向示意图 Flow diagram of rainwater in atrium
花园下方铺设了特殊的基质土、粗砂、碎石和排水盲管,以帮助漫流的雨水可以在此更好的滞留、净化和下渗并输送至地下蓄水箱中,同时也不影响地上植被景观的营造,这样的设计也呼应了“四水归堂”的文化特色。
Under the garden are special soil matrix, coarse sand, gravel and drain-pipes, which will help to collect, purify and transport rainwater into the underground reservoirs without damaging the plants on the ground. The design also conforms to the Chinese tradition of “water gathering together”.
▼清新宜人之传统岭南合院的现代演绎 Modern interpretation of traditional Lingnan courtyard
▼符合文化、艺术、生态气质的中庭休闲空间 Cultural, artistic and ecological atrium space
▼自然种植的群落空间 The community space of natural planting
相较于外围四面空间的游览功能,中庭区域则更加侧重于有精准集散目的地的功能使用,包括可以举办音乐节、发布会等大型活动的架空空间。
L型台地围合的小型文化交流空间有互动取水器、文化风向标、文化地刻等趣味设计的林下休闲空间等。我们甚至使用了可移动的轻质发光混凝土座椅增加空间使用的灵活性。在一天中的大部分时间,这里都有不同程度的遮阴区域,使人们更愿意在这里停留。
Different from the peripheral spaces which are mainly for sightseeing, the atrium is designed as a destination for music festivals, news conference and other large-scale activities.
The L-shaped terrace is designed with interactive water faucets, cultural wind vanes, cultural carvings, etc. Moreover, we created movable seats with luminous concrete, making the space dynamic and flexible. With shade around most of the time during the day, people are willing to stay here and have a rest.
▼互动取水器装置 Interactive drinage faucets
▼特色发光混凝土座椅成为中庭的视觉焦点 Luminous concrete seat is eye-catching in the atrium
▼代表世界文化艺术潮流的风向标装置 Wind vanes stand for international culture and art trend
4.创新铺装|Innovative Pavement
为了呼应在地抽象田园的设计理念,同时满足50%的透水率需求,我们专门定制了平行四边形的铺装,包括传统石材和透水砖,并且联合专家共同研发了混拼技术,来达到更好的景观效果。
To highlight the design idea of “farmland” and reach a permeability rate of 50%, we customized pavement in parallelogram, including traditional stone and permeable bricks, which are skillfully combined together to present a better visual effect.
▼铺装的参数化设计 Parametric pavement design
由于项目的四面都有出入口,动线较为复杂,在进行铺装设计时,我们根据场地活跃程度不同和所预测的人群密度的变化,应用参数化技术,设计出具有导视功能的渐变铺装系统,强化视觉的引导性。同时74°的平行四边形铺装与建筑平行,建筑与景观达成风格和序列的统一。
With entrances and exits in four directions, the visiting routes are relatively complicated. Therefore, based on crowd predication and parametric design, we created an effective signage system using the changing pavement. In addition, the 74° parallelograms are parallel to the buildings, which contributes to a unified style between landscape and architecture.
▼具有导视功能的铺装设计 Guiding pavement design
▼透水铺装与传统石材混铺技术实现功能和美学的统一 Combination of permeable pavement material and traditional stone
▼屋顶特色廊架与混拼铺装细节 Pergola and mixed pavement in the roof garden
5.科普体验|Scientific Experience
西面靠近建筑一侧的低洼处则成为科普展示海绵知识的最佳地点。下雨时可以看到来自建筑屋顶的雨水在这里滞留、下渗、净化及储存的过程。
透明的亚克力板清晰展示了高位雨水花坛内部的结构,结合石笼共同形成围合的停留空间,碎石渗池同时为人们提供了进入花园的入口,方便人们在这里学习、休憩和观赏。
The lower land in the west nearby the building is ideal for sponge city display. When it rains, visitors will have an experience of the collection, infiltration, purification and storage of rainwater.
Transparent acrylic boards clearly display the internal structure of the flower beds, which surround the garden together with the gabion. Also, the gravel pool not only serves as the entrance to the garden, but also provides a space for learning, sightseeing and relaxing.
▼科普体验互动式雨水花园 Rainwater garden for interactive science experience
▼雨水花园雨水径流方向示意图 Water flow diagram of rainwater garden
▼艺术化的雨水传输渠 Artistic drinage channel
▼雨水花园的结构展示 Display of rainwater garden structure
▼海绵科普展示与景观设计的结合 Sponge city displayed through landscape design
结语|CONCLUSION
怡境设计团队通过对深圳光明文化艺术中心的生态融合性设计实践,让“海绵”的技术遇上“景观”的艺术,实现“赋能理想生活,重构永续生态”的设计理念,为城市提供了高颜值、高品质的绿色公共空间。
Through ecological and integrated design, GVL team creates a perfect encounter between sponge city technique and landscape art in Guangming Culture & Art Center. With the design idea of “building an ideal life, reconstructing a sustainable ecology”, we once again present a beautiful and high-quality green space for the city.
▼地下蓄水箱 & 透水铺装混铺材料 Underground water tank & Permeable-impermeable mixed paving technology
项目名称:深圳光明文化艺术中心
委托单位:深圳市光明区建筑工务署
景观面积:37900㎡
设计时间:2018年5月
竣工时间:2020年11月
景观设计:GVL怡境国际设计集团
建筑设计:奥意建筑工程设计有限公司
景观摄影:三映摄影事务所
Project: Guangming Culture & Art Center, Shenzhen
Client: Shenzhen Guangming Municipal Construction Affairs Bureau
Landscape Area: 37,900㎡
Time of Design: May, 2018
Time of Completion: November, 2020
Landscape Design: GVL Group
Architectural Design: A+E Design
Landscape Photography: Shining Laboratory
更多read more about: GVL怡境国际设计集团


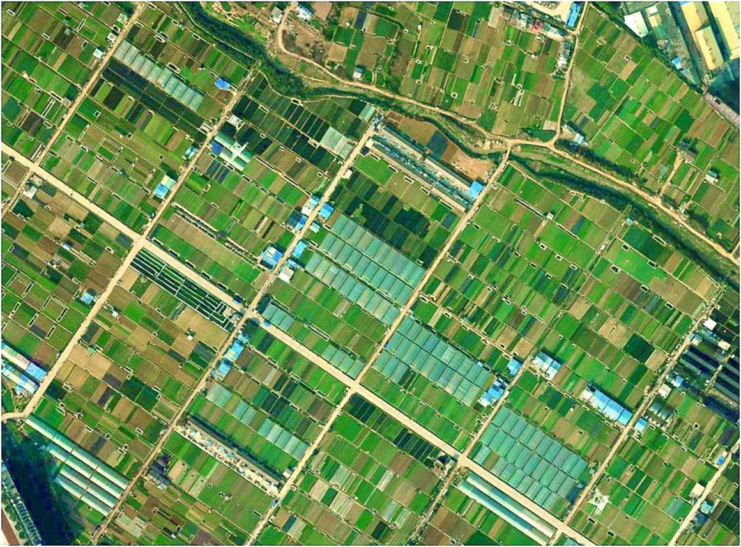

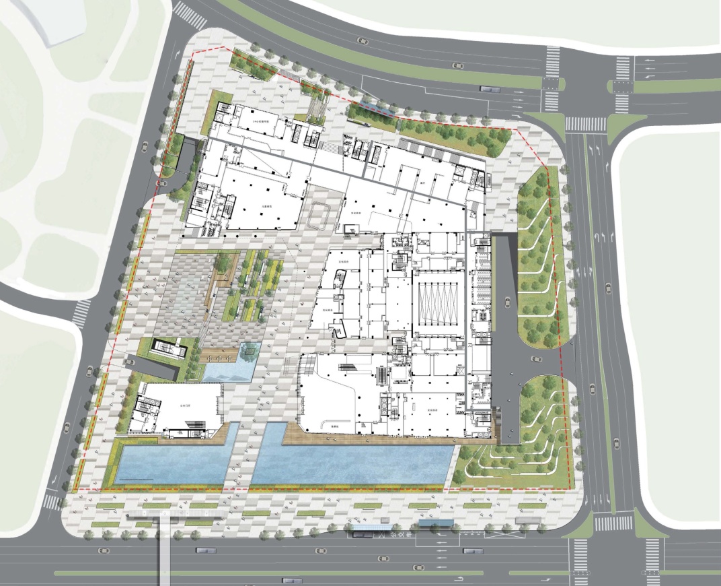
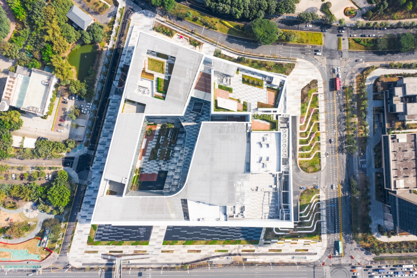
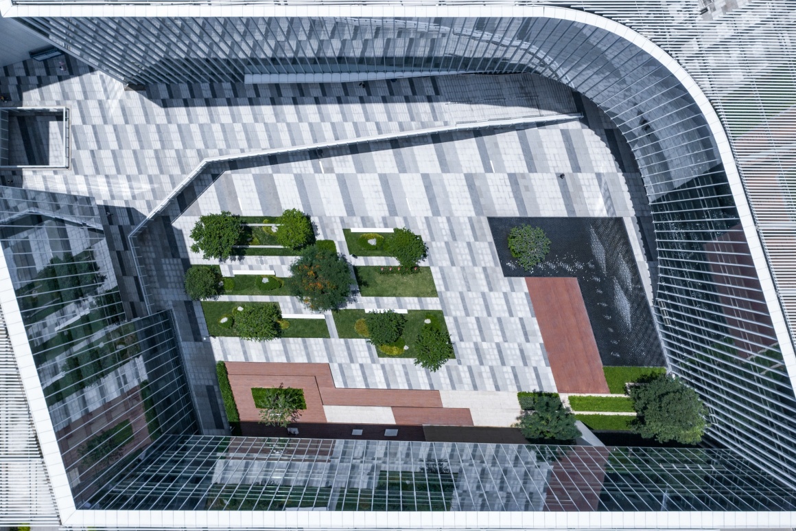
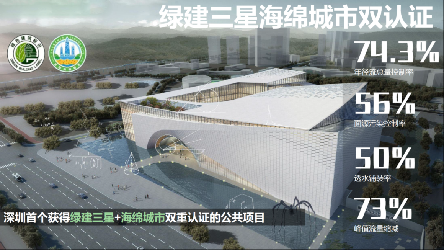
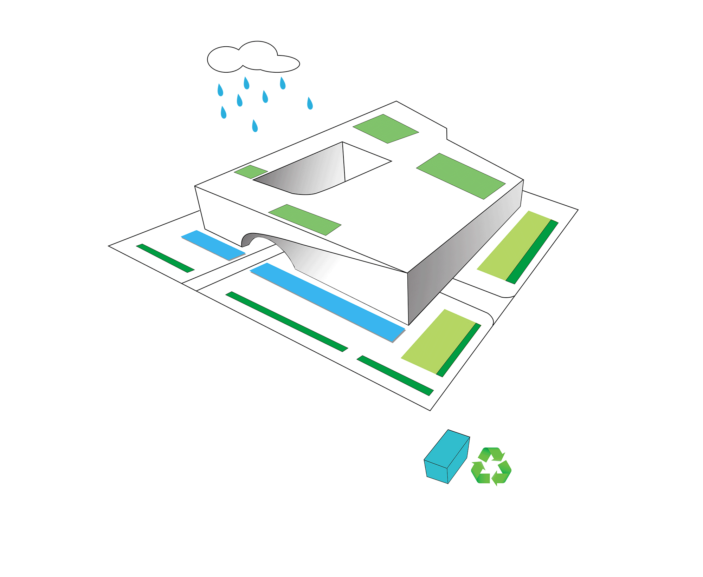
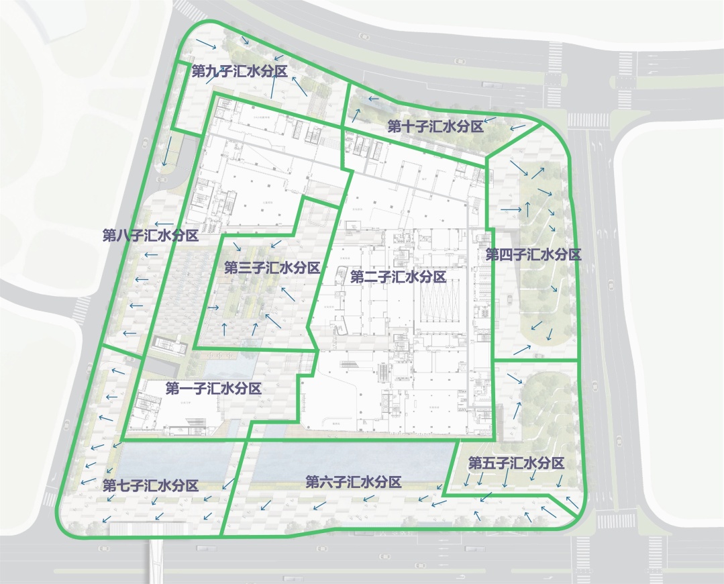
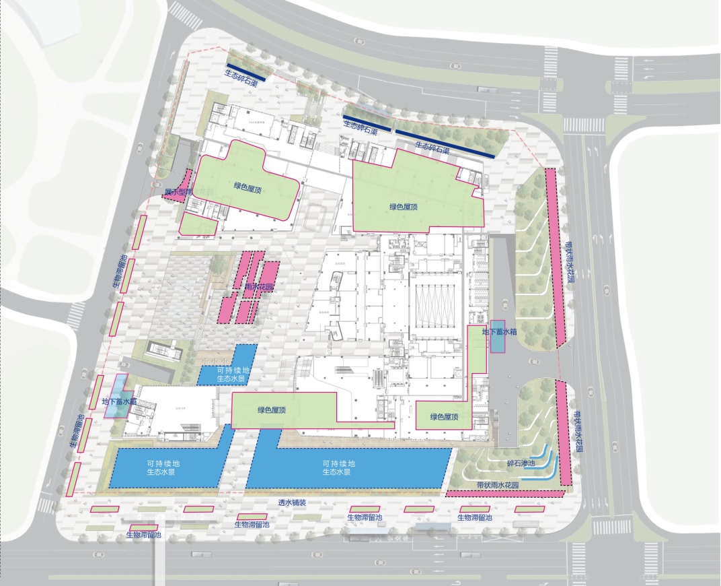
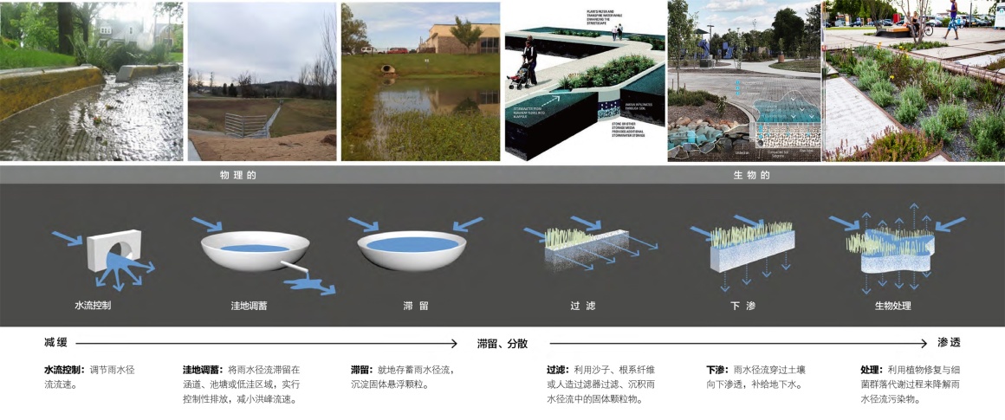
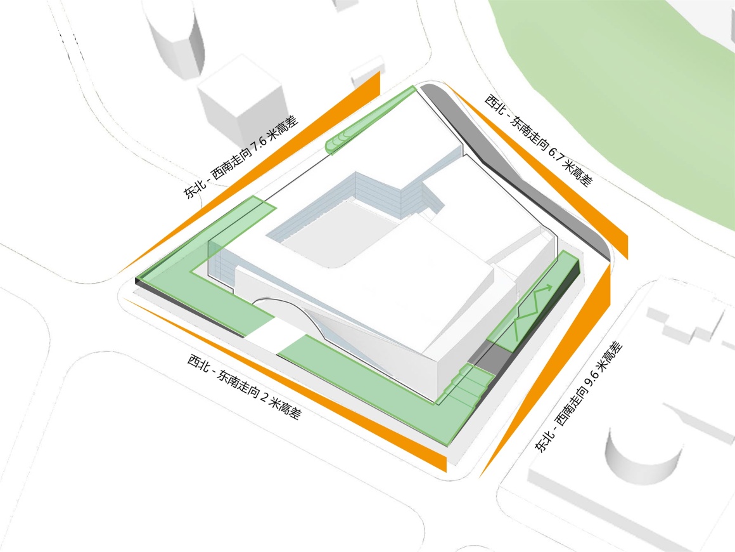
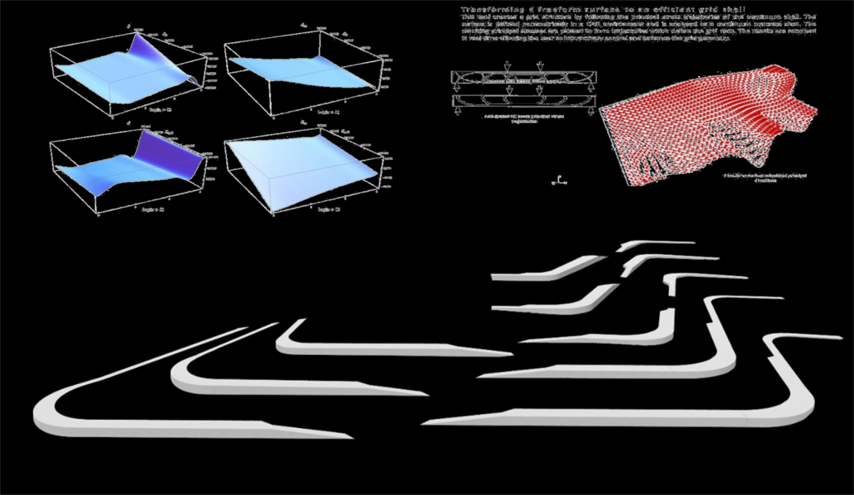
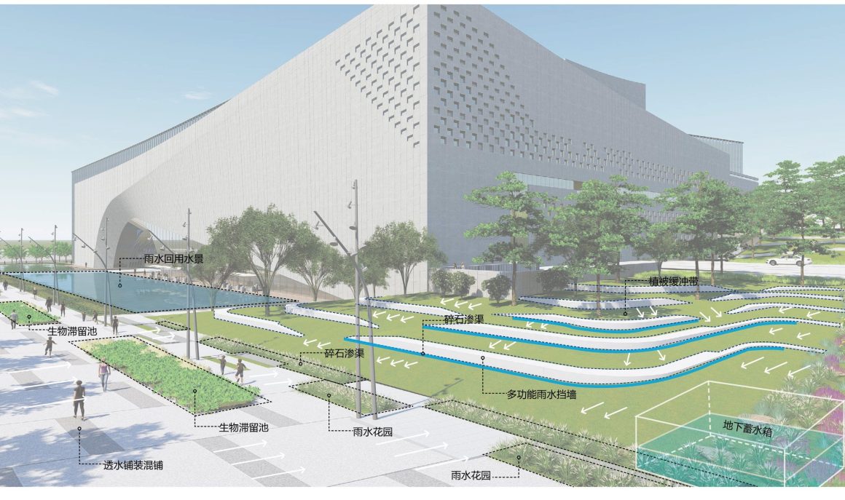
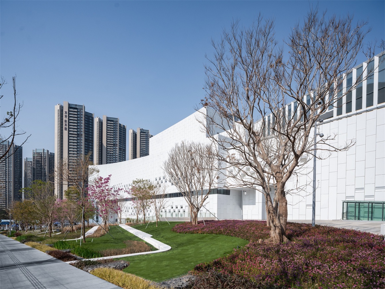
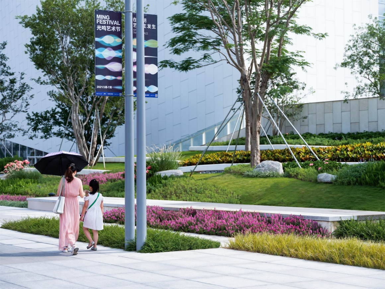
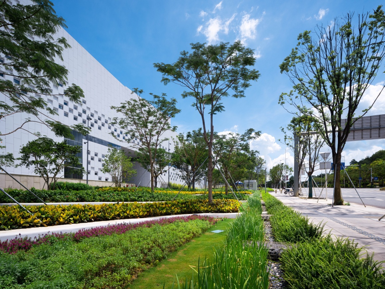

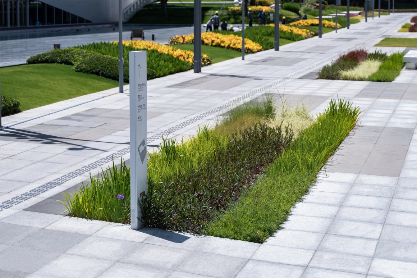
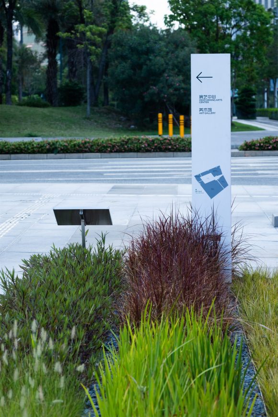
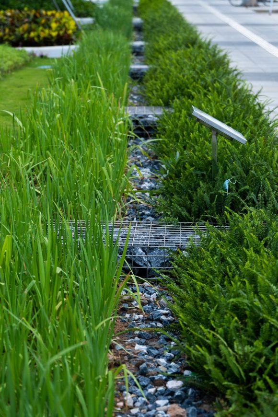
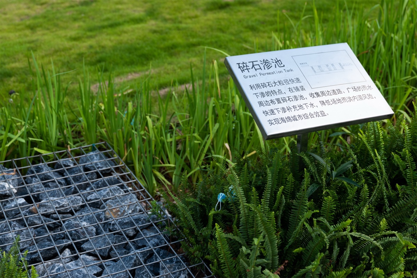
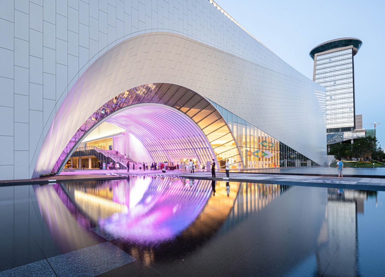

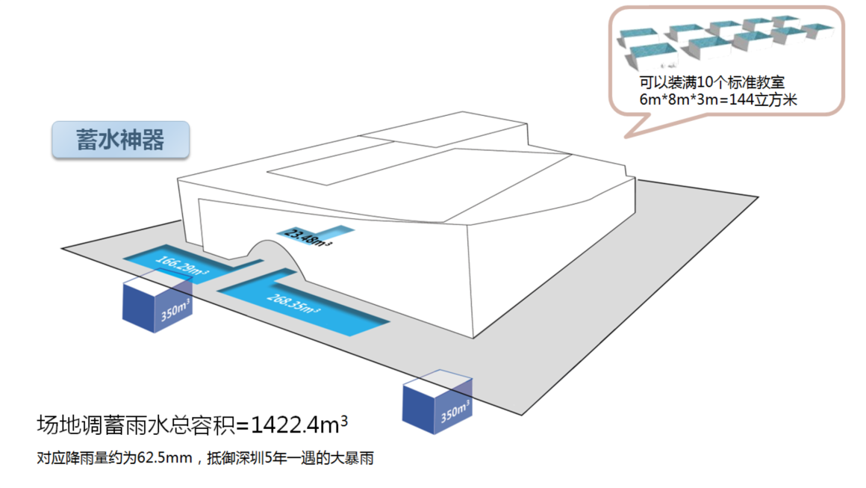
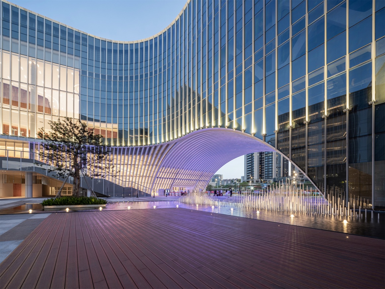
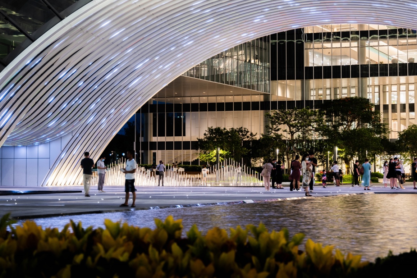
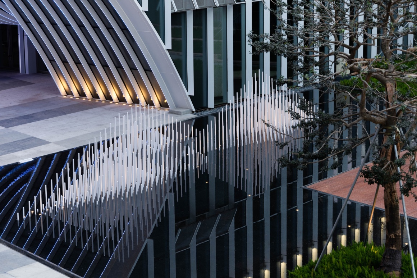
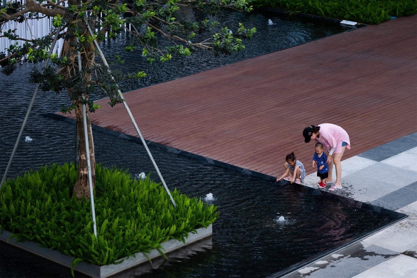
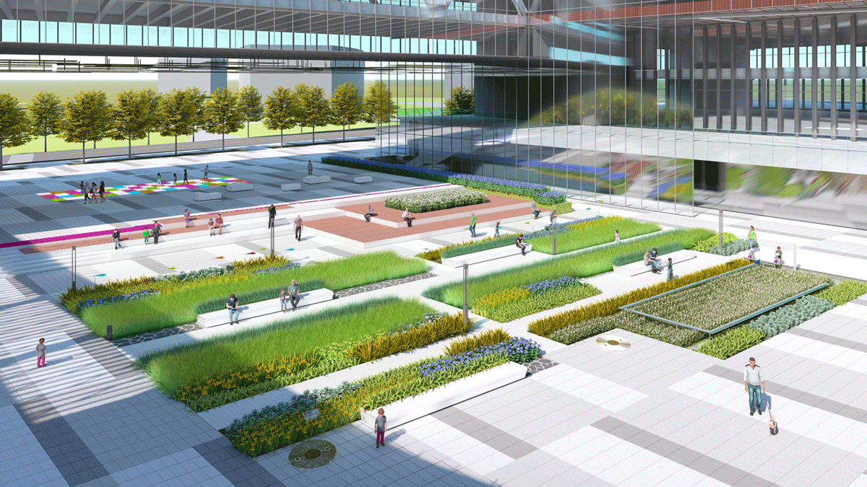
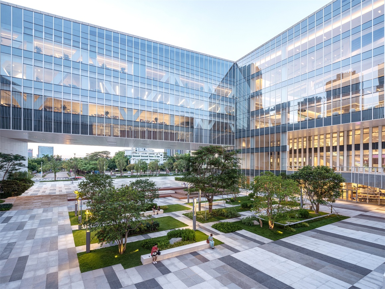
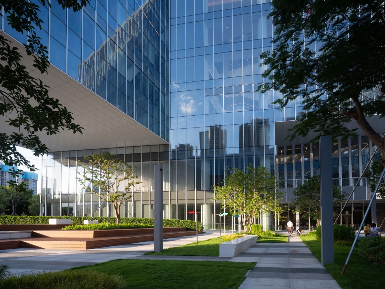

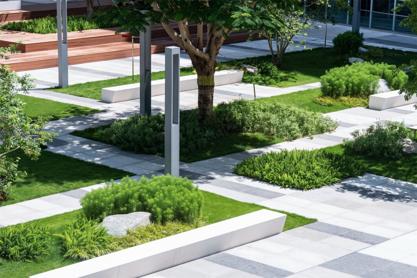

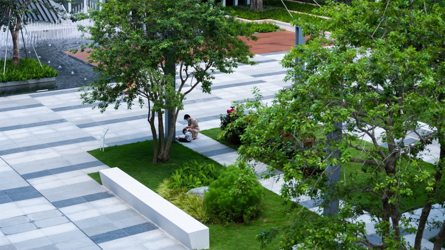
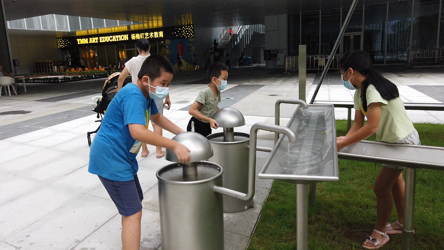
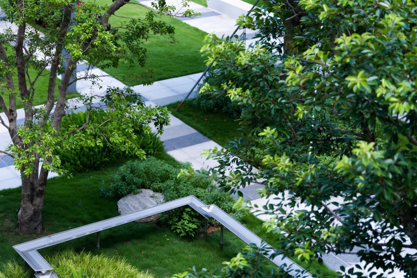
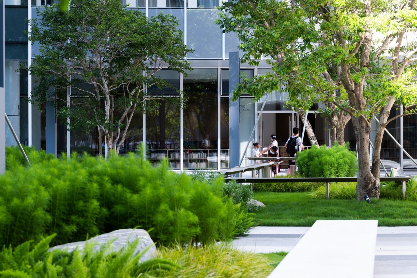
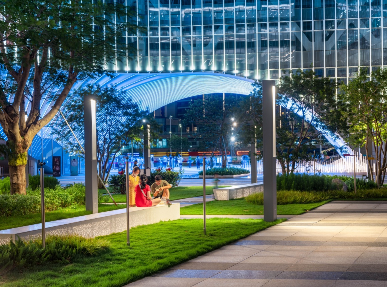
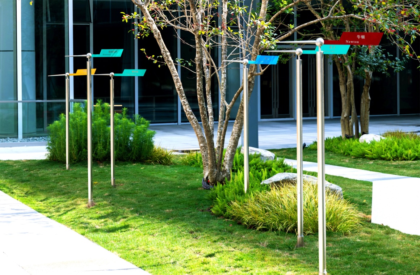

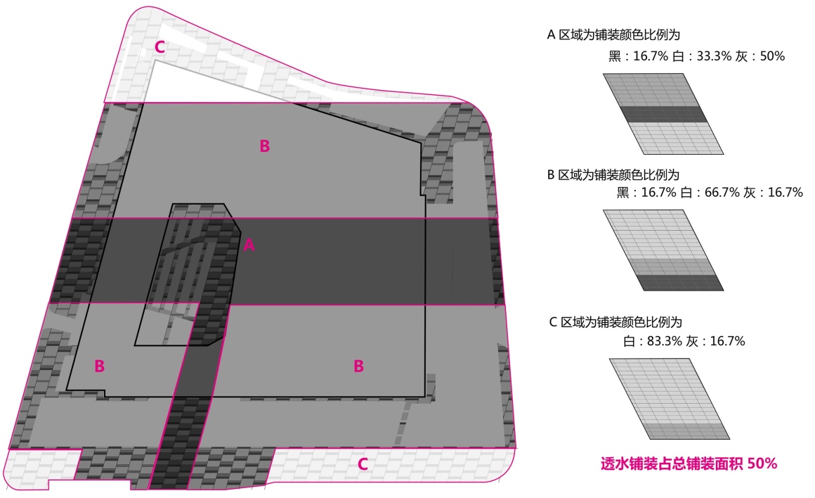
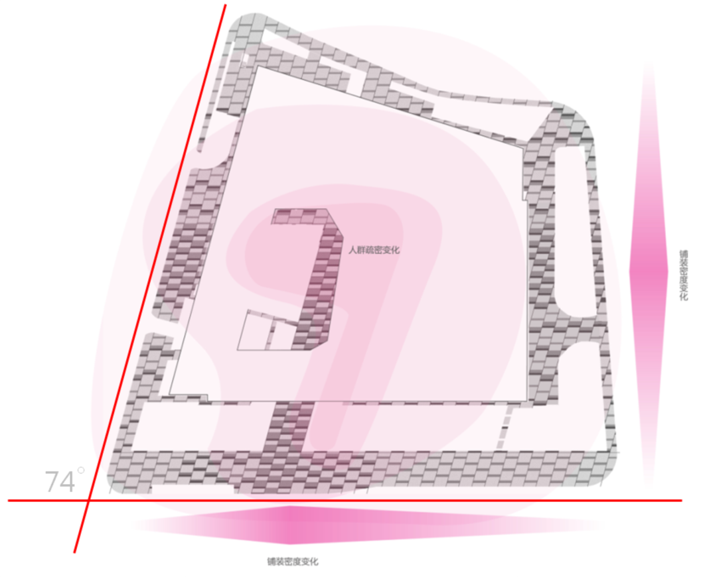
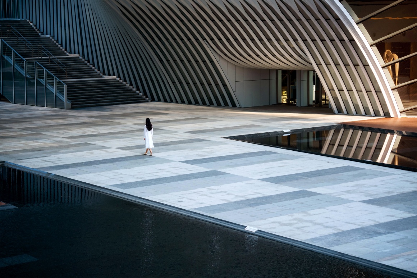
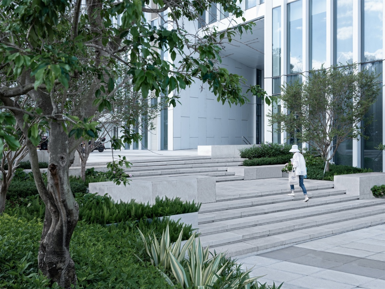
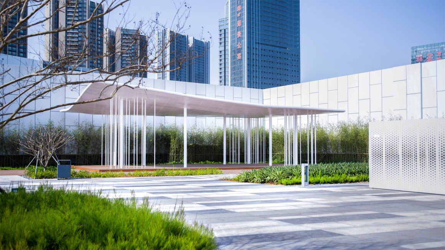
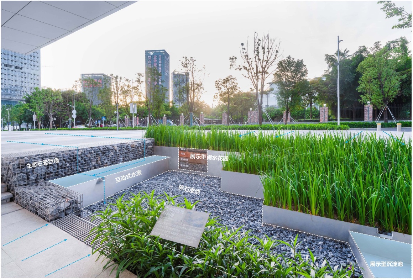

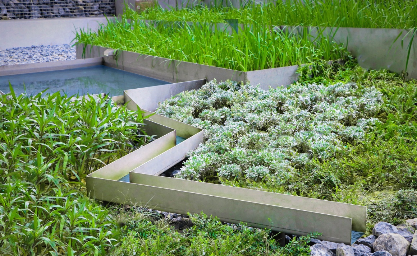
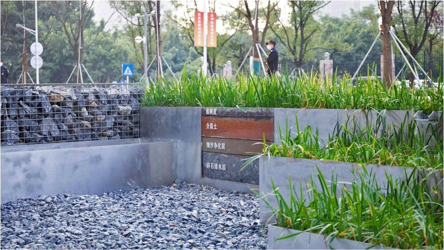
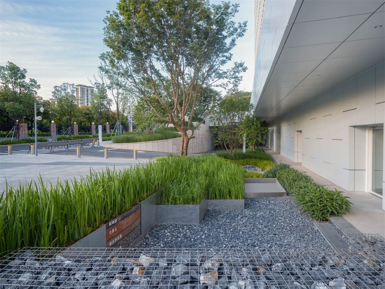
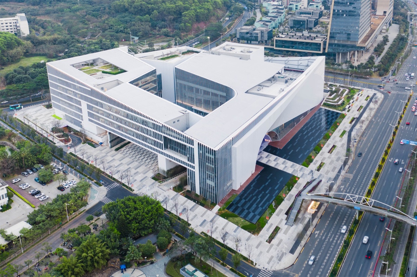
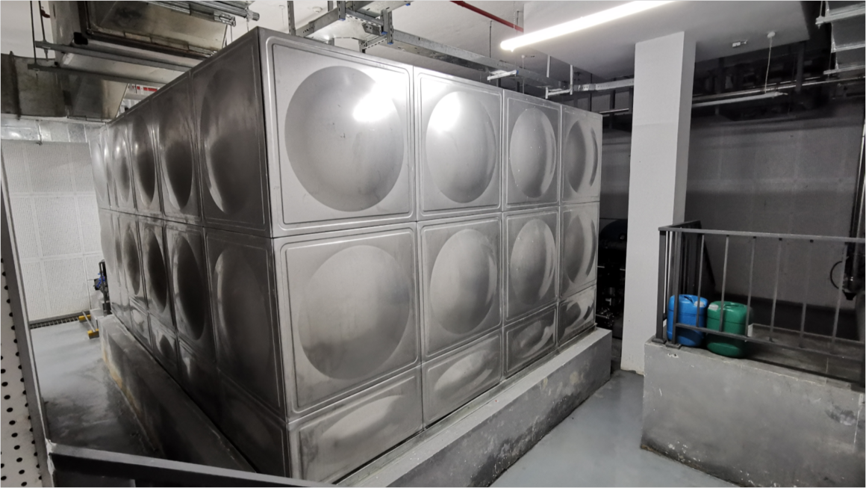
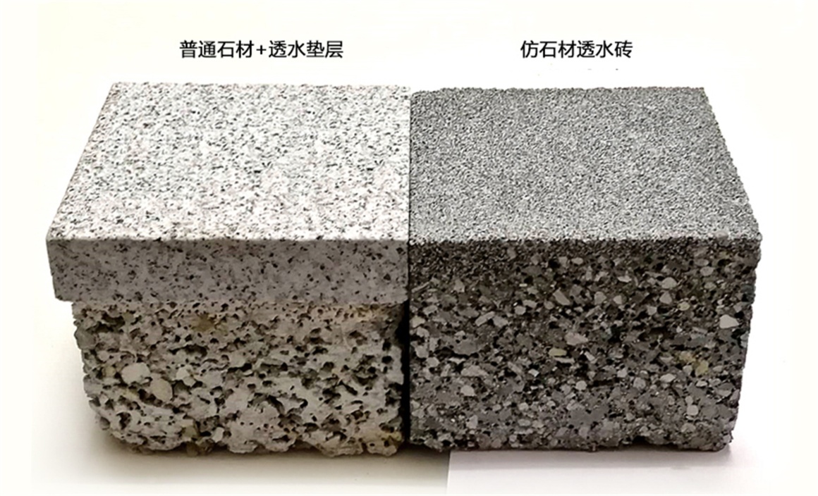


0 Comments