本文由 Curiosity 授权mooool发表,欢迎转发,禁止以mooool编辑版本转载。
Thanks Curiosity for authorizing the publication of the project on mooool, Text description provided by Curiosity.
Curiosity:索拉诺酒店(SORANO HOTEL)坐落在日本最主要的国家公园之一昭和基宁公园(Showa Kinen Park)附近,位于立川市,距离东京新宿仅30分钟路程。
本着健康的生活理念,酒店近期推出了一种新的度假方式,即“健康短途旅行”,提供餐饮、水疗和休闲健身等各种养生活动。基于这一理念十分契合我们当下的新生活方式,设计师便打造了这样一个人性化的场所供人们享受这种非凡的体验。
Curiosity:SORANO HOTEL with interior designed by Curiosity is newly born in the area adjacent to Showa Kinen Park, one of the leading national parks in Japan, situated in Tachikawa city, just 30 minutes from Shinjuku, Tokyo.
With the concept of “well-being”, the hotel suggests us a new holiday style, “Well-being short trip”, offering health conscious activities including dining, spa and workout casually. This concept meets the essence of our updated life-styles, in these circumstances of requiring more accessible destinations to enjoy extraordinary experiences.
大堂 LOBBY
酒店大堂呈“帐篷”形状,连接着大厅入口,让人感觉虽身处室内,却仿佛置身于大自然之中。大堂向室外花园开放,若你从熙攘的城市环境进入这个郁郁葱葱的花园,会产生一种极大的反差感。环绕在花园周围的圆形沙发,也仿佛在将游客迎入这片舒适的环境中。
The memorable space is designed with a “tent” shape that connects the entrance to the lobby evoking a journey in nature even while you are indoor. The lobby opens directly to the outside garden, creating a surprising effect as you move from an urban environment to a lush green garden. The circular sofas welcome the visitor in a comfortable setting around the garden.
夜间,大堂氛围会发生戏剧性的变化,灯光透过百叶窗在光影中闪耀,温暖又迷人。旁边的IMA酒廊则在其吧台周围的私密空间为游客提供了另一种惬意的氛围享受。
The ambiance of the lobby changes dramatically during the night with a warm atmosphere, the lighting shines through the louvers in a play of light and shadows. The “IMA LOUNGE” welcomes the visitor to enjoy a relaxing atmosphere in an intimate space around the counter.
现代日式标准套房 WA MODERN ROOM
这81间客房的正前方就是郁郁葱葱的昭和基宁公园(Showa Kinen Park),每间客房都拥有私人阳台,面积为52平方米。
这些现代日式标准客房配有的特色榻榻米和蒲团,营造出了一种独特的舒适环境。用户在房间的入口透过透明的屏风就能看见面向外面阳台的蒲团,也是一种特色的迎宾设计。迷你酒柜和其他功能空间组合成的雕塑式家具,并配有各种便利设施,就像一个有小开口的好奇心柜子。
The lush Showa Kinen Park is directly in front of the 81-guest rooms-all park views with private balconies and space of 52 square meters.
Contemporary Japanese rooms with standard size have unusual black tatami and futons, which provides unique comfortable setting. The futon faces the outside terrace; from the entrance of the room is discovered through a transparent screen creating a surprising and welcoming effect. The mini bar and other functions are composed into a sculptural furniture like a cabinet of curiosity with small openings where amenities can be discovered.
水疗套房 SPA SUITE
水疗套房面积为86平方米,配有经验丰富的治疗师为客人提供水疗服务。这里的卧室和客厅由巨大的推拉门进行分隔,门上使用的是特色的和纸屏风,屏风上的风景图案,让人联想起现代风格的日本障子。
The Spa Suite with 86 square meters includes a spa treatment for the guests performed by an experienced therapist.
The bedroom and living room is divided by a large sliding door with impressive washi screen with a landscape motif, reminiscent of Japanese shoji in modern style.
索拉诺水疗 SORANO SPA
位于10层和11层的索拉诺水疗的入口也是康养区的入口,此处以迎宾的水滴状灯光作为标志。
The entrance of SORANO SPA on 10th and 11th floor is the entrance for the well-being place, symbolized with the water drop-like lighting feature of the reception.
室内水疗 INDOOR SPA
室内水疗中心的热水都来自于索拉诺酒店(SORANO HOTEL)当地的温泉水。游客们除了可体验向室外花园开放的20米长的温泉外,还可在漩涡按摩浴缸和纳米喷雾桑拿浴沉浸享受。
The Hot Bathing Facility/Indoor Spa features SORANO HOTEL’s own hot spring water pumped up from this area. In addition to 20-meter-long spa largely open to the outside garden, the visitor can also immerse himself in the whirlpool Jacuzzi spa and Nano-mist Sauna.
无边界泳池 INFINITY POOL
索拉诺酒店(SORANO HOTEL)最具标志性的特色是这个宽4米、长60米的无边界泳池。当你到达10楼爬上楼梯,穿过游泳池,眼前的风景便豁然开朗。
The most iconic feature of SORANO HOTEL is the 4 meters wide and extending an impressive 60 meters long Infinity Pool. It appears as you climb the stairs from the 10th floor through the pool itself, the view suddenly opens up before your eyes.
当客人们看到绿色植物和远处延伸的城市景观,看到富士山的景色时,他们会有与自然融为一体的感觉。
The guests feel united with nature as they look upon the greenery and cityscape that spread into the distance and see Mt.Fuji in the scenery.
索拉诺屋顶酒吧 SORANO ROOFTOP BAR
正对着无边界游泳池的索拉诺屋顶酒吧,是一个长而弯曲的全天开放空间。该区域包括休息区和用餐区,人们可以在这片镜面墙上欣赏公园的无限美景。
Located facing the Infinity Pool, SORANO ROOFTOP BAR, a long, curved bar welcomes the customers day and night. The space extends with a rest and dining area with an infinite view towards the park, reflected in the mirror wall.
餐厅 DAICHINO RESTAURANT
餐厅也根据“健康”的生活理念,提供各种结合了传统日式料理和其他文化烹饪的跨界食品菜单。
The diner based on the concept of “well-being”, serves Japanese Crossover food menus combining Japanese food and other cultures culinary.
三个地窖中珍藏了许多立川当地和邻近地区的生产的高质量配料。这些食材的新鲜度和质量也与中间的蔬菜和鱼窖中形成对比,另外,还有葡萄酒窖,它们会吸引你的目光,并引发你用餐的好奇心。
The three cellars invite the customer to discover high-quality ingredients selected from local production in Tachikawa and neighboring regions. Freshness and quality of those ingredients are visualized in a vegetable and fish cellars in the center, in addition to wine cellars, which attract your sights and raise curiosity for dining.
“厨师的餐桌”是一个专门用于特殊聚会的隐蔽空间,厨师可在这特色青铜厨房下,直接在顾客面前准备特色饭菜。
The “Chef’s Table” a hidden venue dedicated to special gathering for unique meals prepared directly in front of the customer under the iconic bronze kitchen.
餐厅的露台面向花园处还设有一个融入了公园绿化的大型座位区。
The terrace of the restaurant opens to the garden with a large seating area surrounded by the greenery of the park.
站在公园外面,人们就可以看到酒店入口处帐篷状的百叶窗。
Tent-like louver of the entrance is visible outside from the park.
▼二层平面图 PLAN-2F

▼三层平面图 PLAN-3F
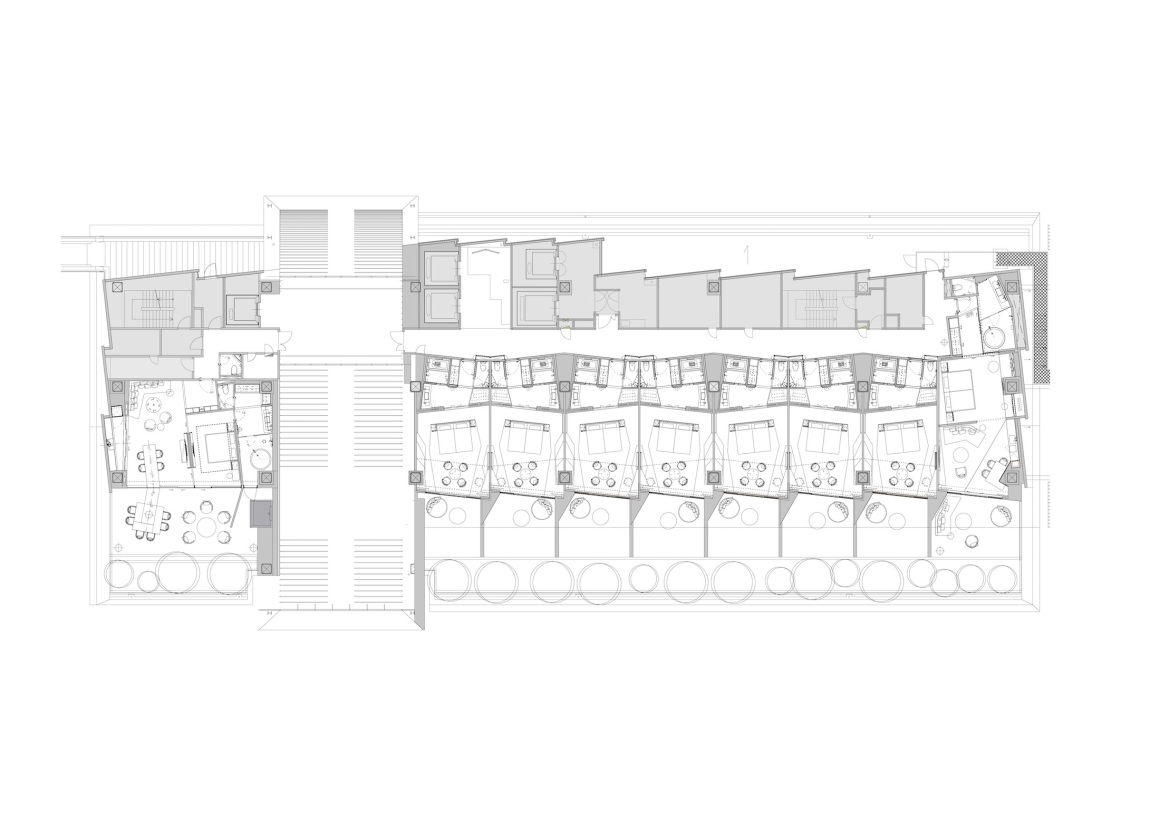
▼11层平面图 PLAN-11F
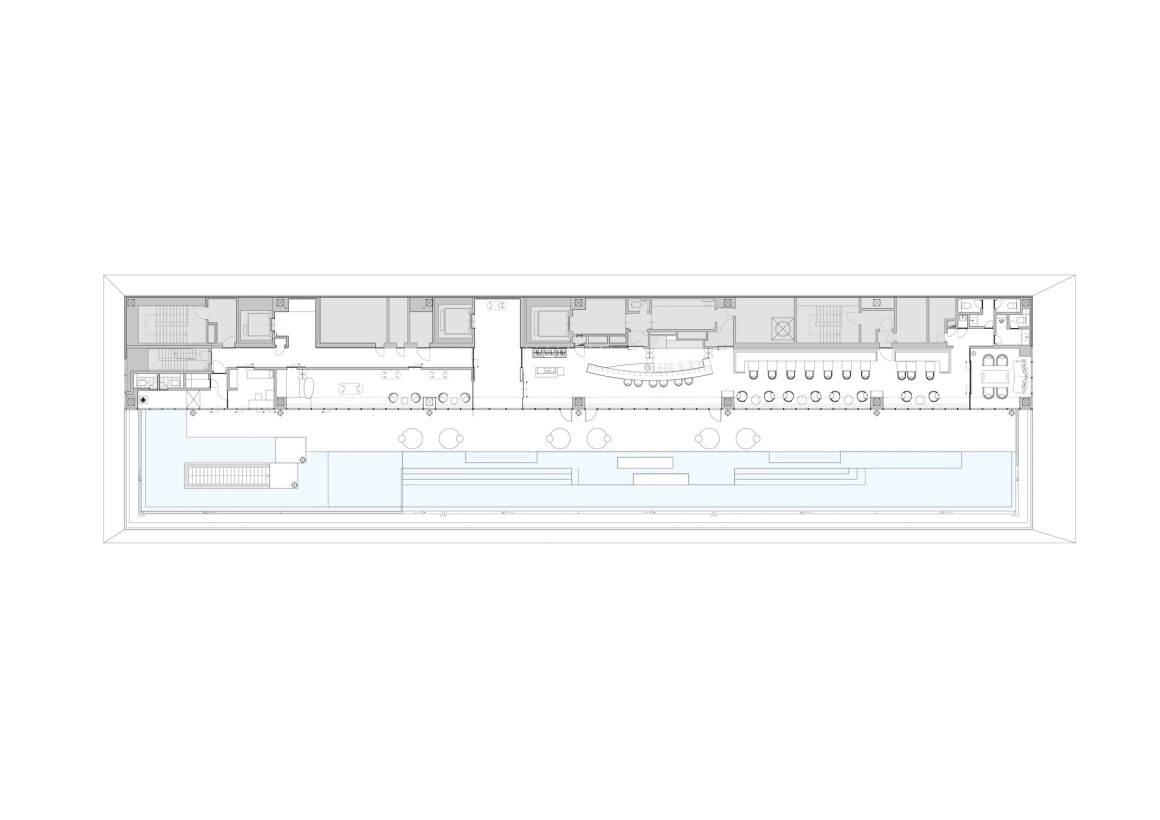
项目:SORANO酒店
客户:Tachihi酒店管理有限公司
地点:日本东京立川绿町W1, 3-1, 1900014
竣工日期:2020年4月30日
开放日期:2020年6月8日
总面积:28899.28平方米
建筑面积:24459.97平方米
总值:64434.16平方米
高度:51.616平方米
建筑设计:YAMASHITA SEKKEI INC.
建设单位:OBAYASHI CORPORATION | SHIMIZU CORPORATION
照明设计:DAIKO ELECTRIC CO.,LTD. | PLUS Y
艺术品:HAKUICHI Co., Ltd. | SHINGO OHIRA
家具:OLIVER CORPORATION | ISETAN MITSUKOSHI PROPERTY DESIGN LTD.
图片:NACASA & PARTNERS INC. | SATOSHI SHIGETA
PROJECT: SORANO HOTEL
CLIENT: Tachihi Hospitality Management Co., Ltd.
LOCATION: W1, 3-1, Midori-cho, Tachikawa, Tokyo JAPAN 1900014
DATE OF COMPLETION: 30/APR/2020
DATE OF OPEN: 08/JUNE/2020
TOTAL AREA: 28,899.28m2
BUILDING AREA: 24,459.97m2
GROSS: 64,434.16m2
HIGHEST: 51.616m2
ARCHITECT: YAMASHITA SEKKEI INC.
CONSTRUCTION: OBAYASHI CORPORATION | SHIMIZU CORPORATION
LIGHTING: DAIKO ELECTRIC CO.,LTD. | PLUS Y
ART: HAKUICHI Co., Ltd. | SHINGO OHIRA
FURNITURE: OLIVER CORPORATION | ISETAN MITSUKOSHI PROPERTY DESIGN LTD.
PHOTO CREDIT: NACASA & PARTNERS INC. | SATOSHI SHIGETA
更多 Read more about: CURIOSITY



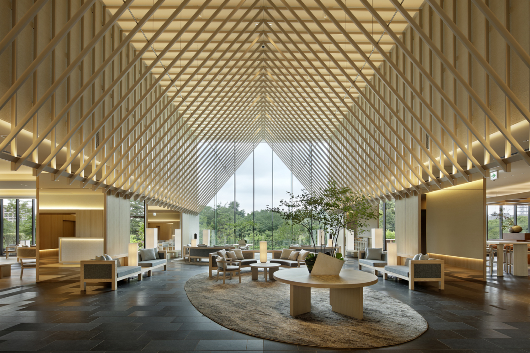
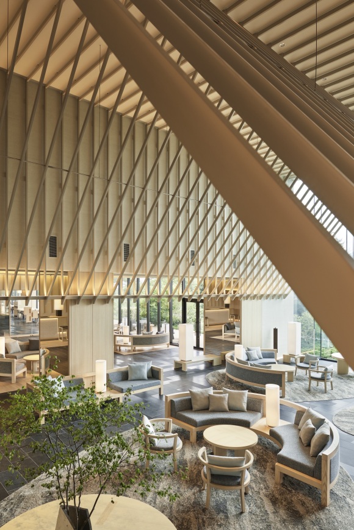
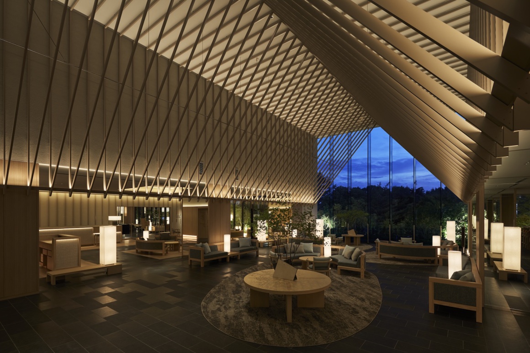

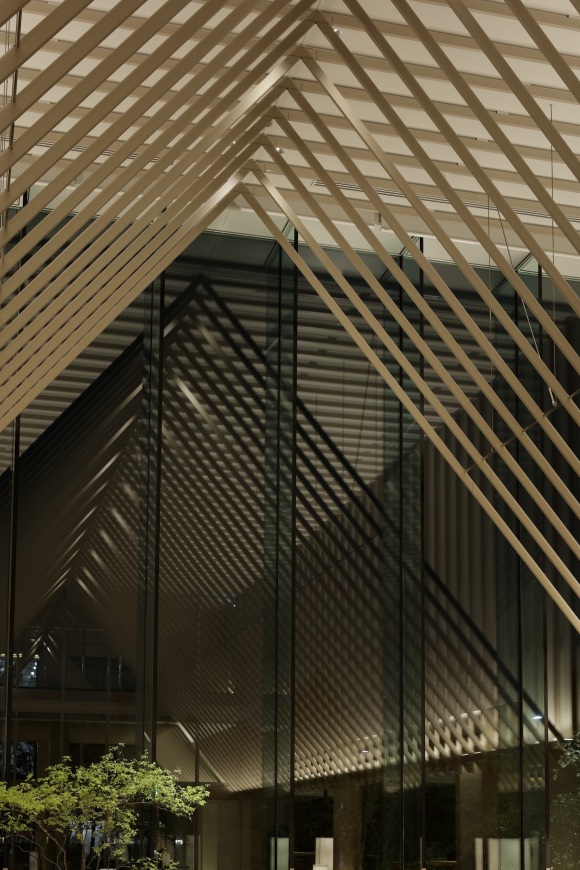
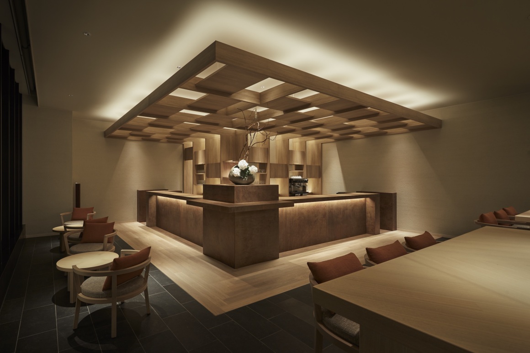
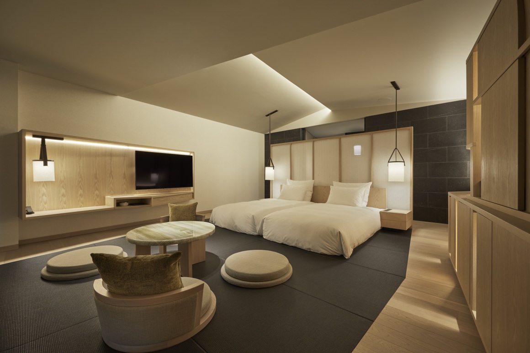
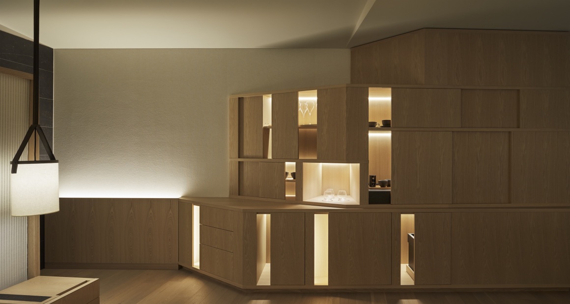
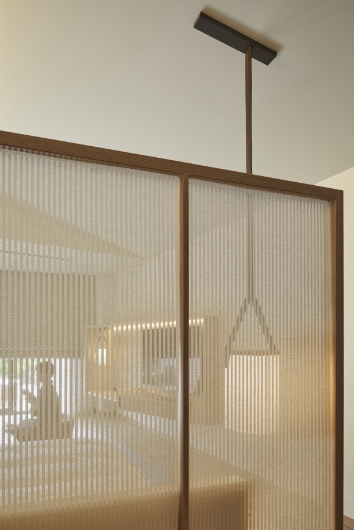
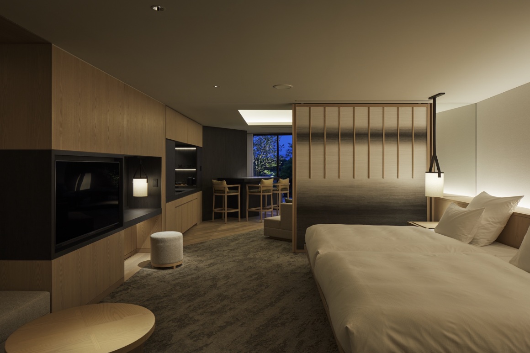
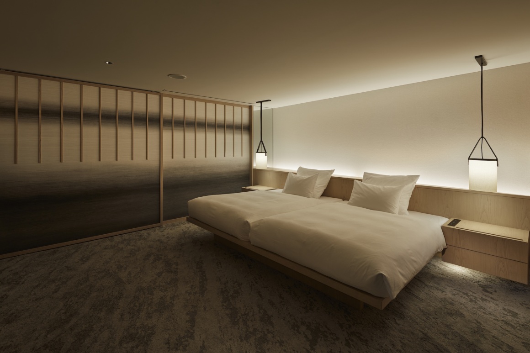
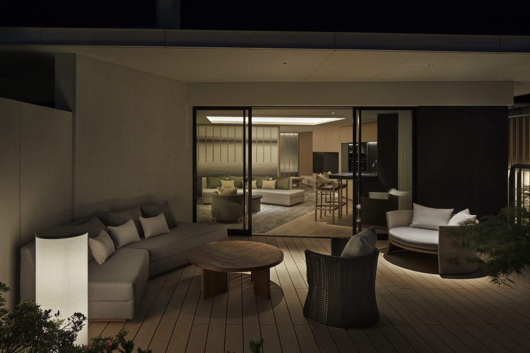
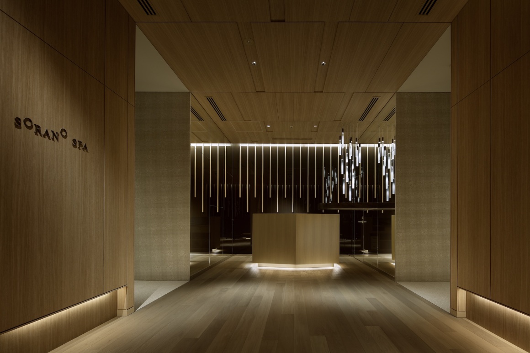
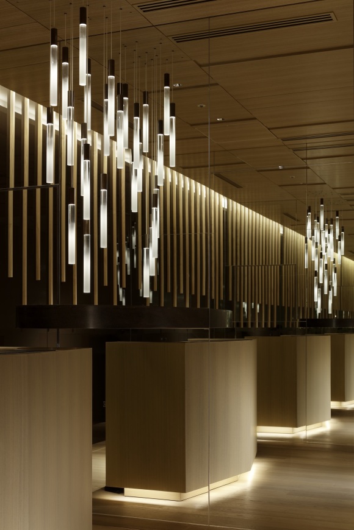
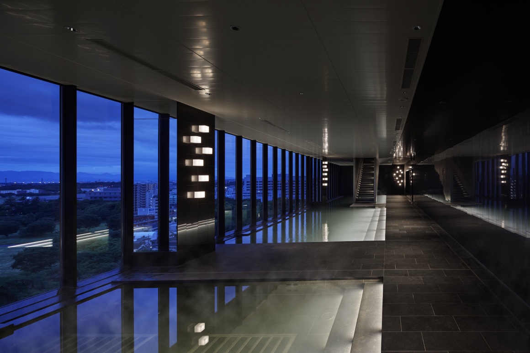
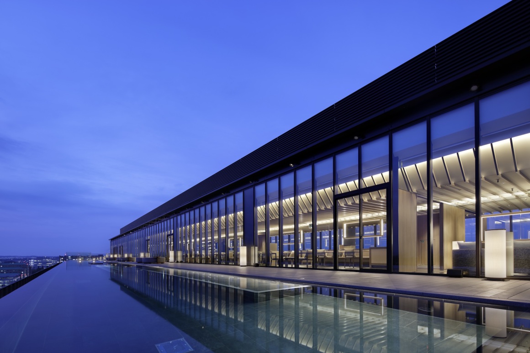
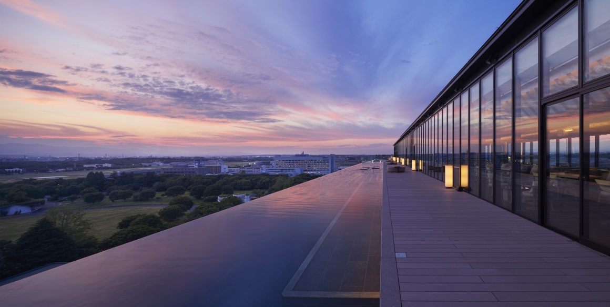


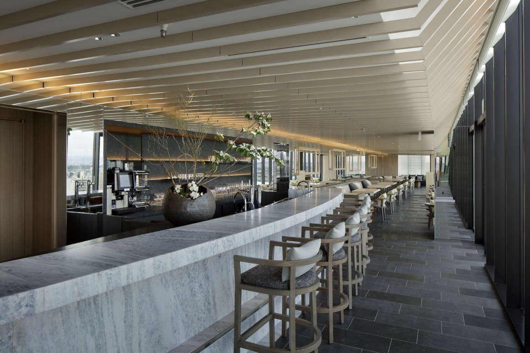
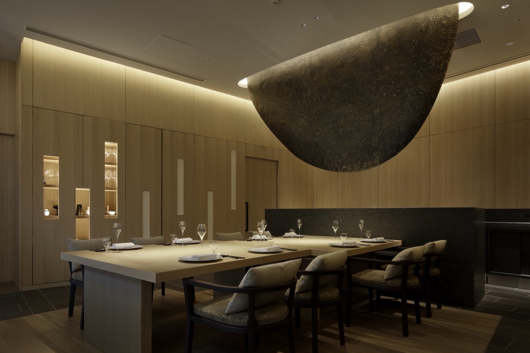
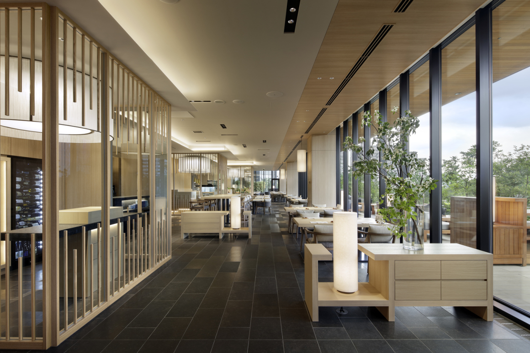
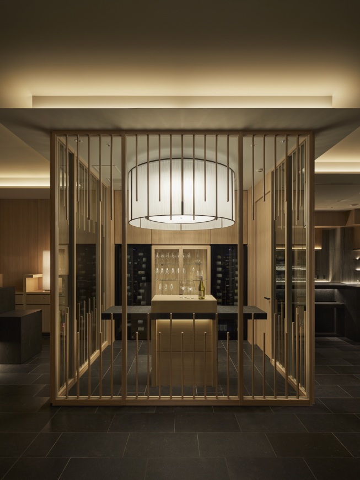
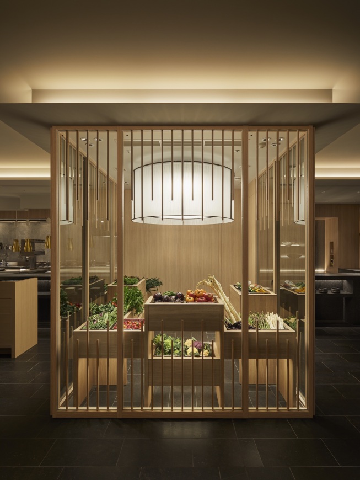




0 Comments