本文由SAOTA授权mooool发表,欢迎转发,禁止以mooool编辑版本转载。
Thanks SAOTA for authorizing the publication of the project on mooool, Text description provided by SAOTA.
SAOTA:这座住宅是对法国南部圣特罗佩生活的现代诠释,结合现代的、直线的、立方体的元素进行设计,将它们融入当地的传统住宅之中。
SAOTA:This residence is a modern interpretation of St Tropez living. The contemporary, rectilinear, cubic design was carefully considered to blend in with the more traditional residences that are prevalent in the area.
住宅项目坐落在潘佩隆海滩之上,距离代表着当地生活方式的Le Club 55仅一步之遥,这个地方需要有完美的室内外生活。倾斜的场地朝南,花园一侧被设计成完全开放的抬升式生活餐饮区,倾斜的种植路堤通向游泳池和日光浴平台,一个带有室外休息室和鸡尾酒吧的亭子坐落在超大的草坪上,进一步增强了户外体验感,周围的松树林保证了住宅的私密性,并为树木之间的场地提供了一个和谐美丽的背景。
Situated just above the beach of Plage de Pampelonne and a stone’s throw from Le Club 55 – the embodiment of the St Tropez lifestyle – the location called for seamless indoor-outdoor living. With the sloping site facing perfectly south, the garden side was designed to open fully to a raised living and dining area with a slanting planted embankment that leads to the pool and sun bathing terrace. A pavilion with outdoor lounge and cocktail bar, situated on the outsized lawn, further enhances the outdoor experience. A surrounding pine forest ensures privacy and provides the perfect back drop for a boule court set among the trees.
设计灵感来自一些现代主义大师,漂浮和折叠的混凝土屋顶覆盖了一个大体量的生活居住区,两侧有两个坚实的垂直式支撑元素。设计包括一系列的水平面——街面的绿篱、房屋面前的街道、从东向西延伸的室内层、线性平台、倾斜的绿色路堤以及下方的游泳池。在整个住宅中,实心墙和大的开口相互作用,这些大开口是由落地窗和滑动门向外打开而形成的,房子上部的单体元素通过水平的悬挑结构连接起来,同时也构成了室外花园庭院。
Inspired by some of the modernist greats. A floating and folding concrete roof covering a powerful double volume living area and flanked by two more solid rectilinear holding elements. The design comprises a series of horizontal planes – the green hedge on street level, the solid street facing front of the house, the indoor layers running from east to west, the linear terrace and sloping green embankment and swimming pool below. Throughout the house, there is an interplay of solid walls and large openings created by full height windows and sliding doors opening into pockets. The individual elements of the upper portion of the house are unified by a horizontal eyebrow linking them and framing the outdoor garden courtyard.
房子前面的棕榈树给人一种热带的感觉,也被植入了雕塑的特征。房子的临街立面是石灰华片墙和纹理灰泥抹面,这是对圣特罗佩灰泥饰面的一种当代诠释,光线通过引导可以进入特定的区域,不会影响住宅的私密性。
Approaching the front of the house, palm trees lend a tropical feeling and serve as sculptural features. The street facing side of the house presents a solid façade with travertine slabbed rectilinear panels and matching textured plaster planes as contemporary interpretation of the characteristic St Tropez stucco finish. Thin horizontal and vertical openings admit light to specific areas without compromising privacy.
水凝石材料的踏脚石向上延伸到场地的二层,实木前门配有青铜把手。进入住宅后,一盏镜贝吊灯占据了双体量的入口大厅区域,巨大的无框窗户可以看到游泳池和花园里迷人的风景,再爬上楼梯通往生活区,可以看到客厅、餐厅和厨房,配备有波菲橱柜和嘉格纳电器。在这一层,客房与生活区被一个庭院分隔开来,庭院里有线性水景和大橄榄树。
Travertine stepping stones gently rise to the double height, solid wood front door with a fluid free form bronze handle. Upon entering the residence, a capiz shell chandelier occupies the double volume entrance hall area. Large frameless windows allow dramatic views over the pool and garden area. A few stairs lead down to the living level that includes the lounge, dining room and kitchen fitted out with Boffi cabinetry and Gaggenau appliances. Also on this level and separated from the living area by a courtyard garden with linear water feature and large olive tree, is a guest bedroom.
客户选择自己来做房子的室内设计,设计采用了天然有机材料以保持中性色调,家具用的木材和玻璃以及木炭制成的小件家具被精心布置在房间里,米诺蒂(Minotti)和帕特里夏·乌尔奎奥拉(Patricia Urquiola)的作品随处可见。餐桌上方的定制吊灯增添了奢华之感,浅色纹理切割的石灰华地板与黑色细线推拉门形成对比,体现了精巧的装饰设计感。住宅主任作为一个摄影画廊的老板,拥有大量的艺术收藏品,所以在设计中巧妙地布置了画廊空间,使艺术品不仅可以从室内看到,也可以从室外看到。
The client chose to design and source their own interiors and kept the colour palette neutral with natural, organic materials. Timber and glass for the furniture and accents of charcoal were strategically used. Pieces by Minotti and Patricia Urquiola can be found throughout. A bespoke chandelier above the dining table adds luxury to the space. Light vein cut travertine floors contrast the black slim line sliding doors and is repeated against feature walls, providing subtle accents. As owner of a photography gallery, the client has an extensive art collection so strategically placed gallery spaces were included in the design to allow the artwork to be visible not only from the interior but also the exterior of the house.
项目名称: St Tropez
项目地点: 法国
建筑设计: SAOTA
架构记录: Libre Architecture Concept
项目团队: Stefan Antoni & Thomas Paturle
室内设计: 房子主人
项目摄影师: Adam Letch
Project name: St Tropez
Project Location: France
Architects: SAOTA
Architects of Record: Libre Architecture Concept
Project Team: Stefan Antoni & Thomas Paturle
Interiors: Owner
Project Photographer: Adam Letch
更多 Read more about: SAOTA


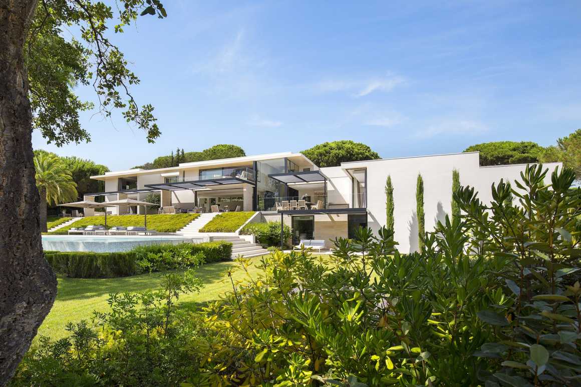
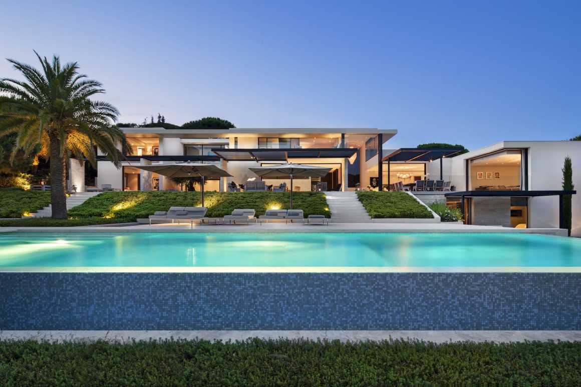


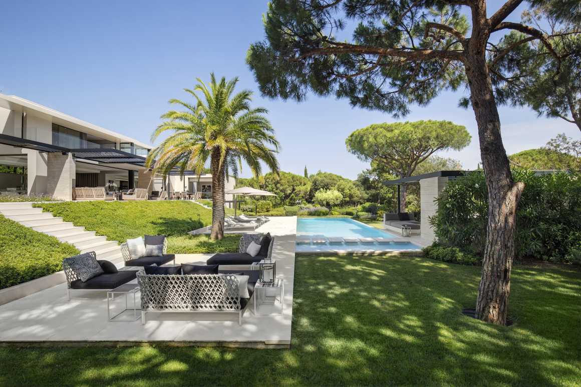
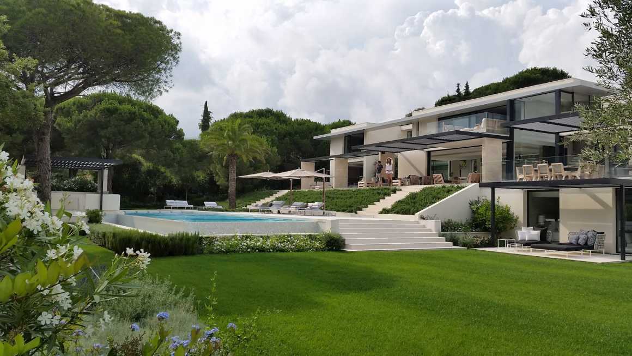
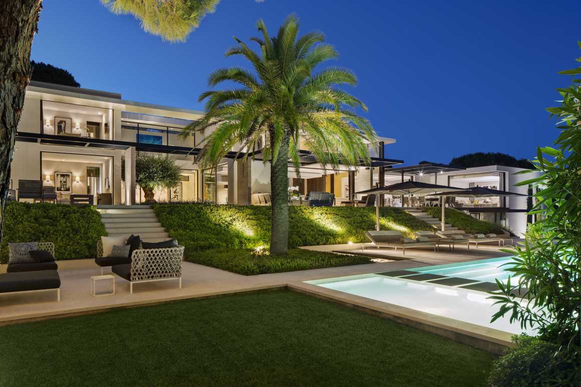
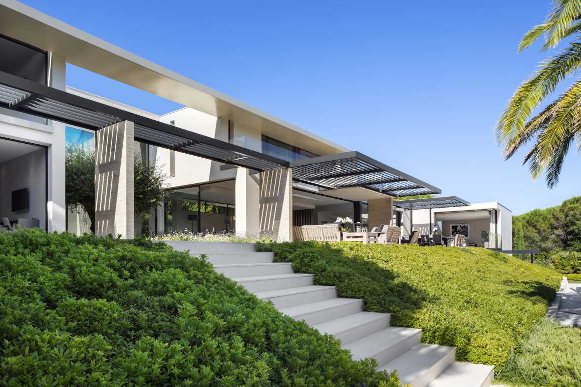



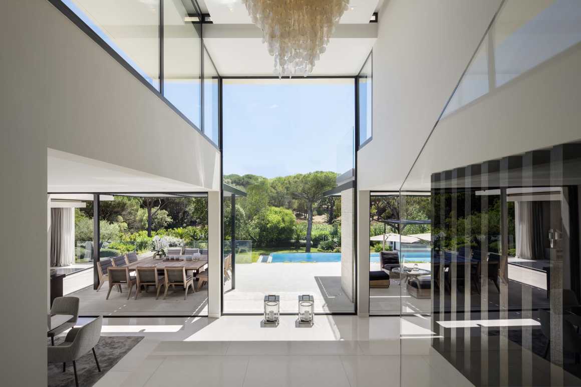
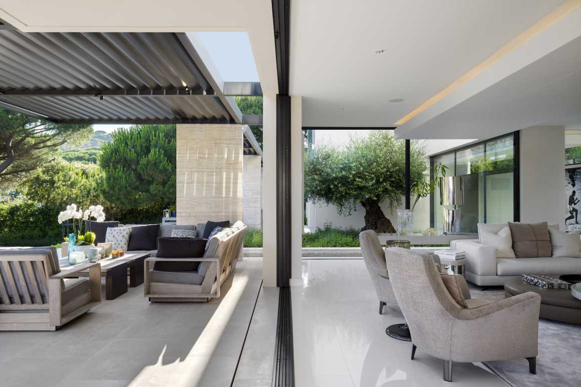

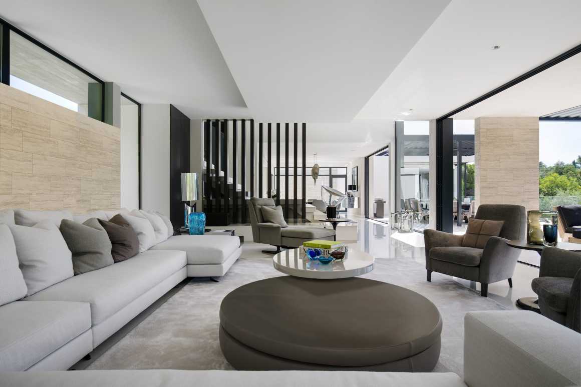
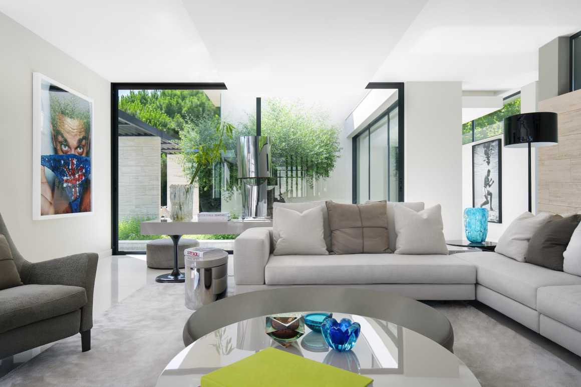
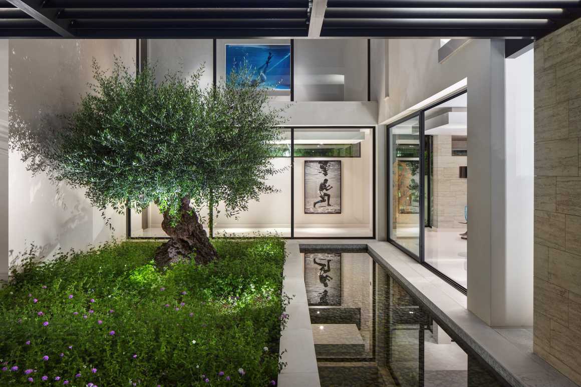
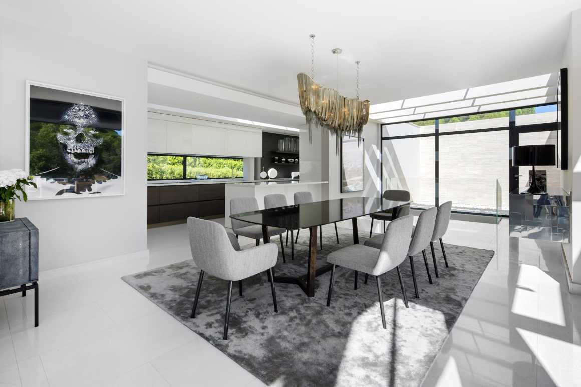
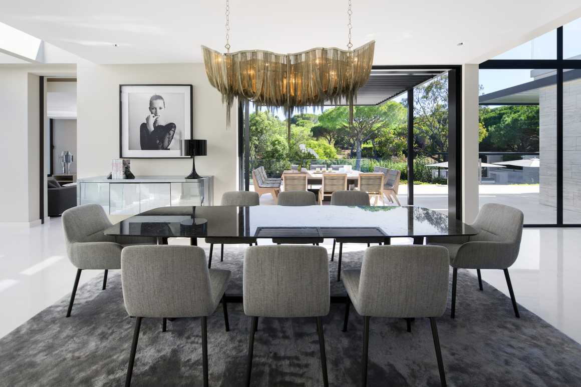
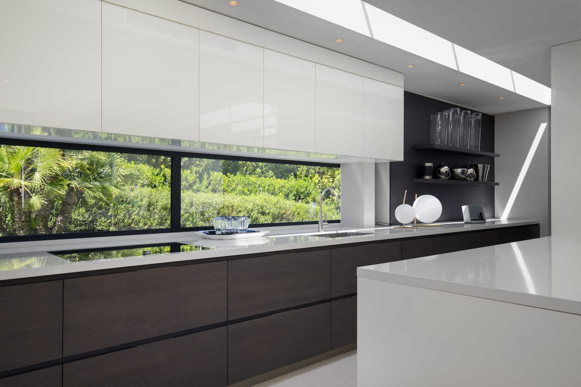
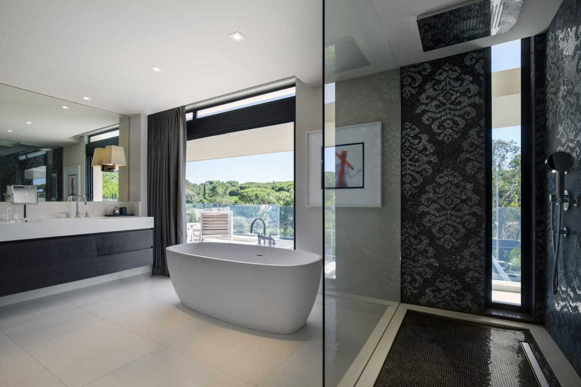
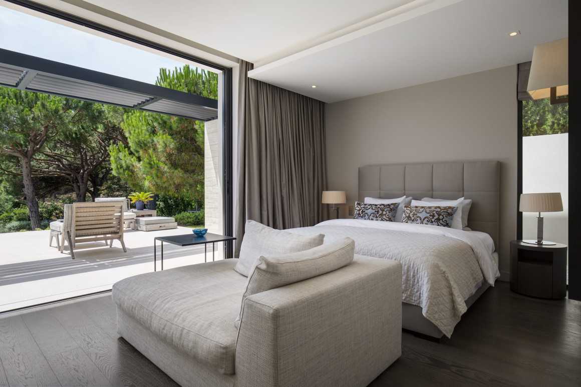


0 Comments