本文由 栖地设计 授权mooool发表,欢迎转发,禁止以mooool编辑版本转载。
Thanks QIDI Design for authorizing the publication of the project on mooool, Text description provided by QIDI Design.
栖地设计:每个时代、每个人的心中都有一处向往的居所。或繁华盛开,揽一片山与林。或简洁野奢,享一份隐与静。野而不寂,奢而不浮,是谓“无界山居”。
QIDI Design: In every era, there will be always a dreaming place to live in everyone’s heart. Flourish in bloom among the encompassing mountains and forests.In the mean while, it is concise, wild and luxurious,enjoying a sense of seclusion and tranquility,which is called “unbounded mountain dwelling”.
▼项目视频 Video
在踏入漫山小镇示范区的一霎那,城市的喧嚣被抛之脑后,取而代之的是蓝天白云、群山连绵、琼林玉树、虫鸣鸟叫,充满诗情画意,让人不自觉地描绘出理想生活的模样。
Since the moment of stepping into the demonstration area of Majestic Land, the issue of the typical high density urbanization and anxiety is completely neglect.Substituting by the blue sky and white clouds, continuous hills and mountains, Jade trees, insects and birds, fulfil of poetry and picture perfection, constantly lead visitors to picture the ideal life.
▼夜幕下的漫山小镇 Majestic Land at night
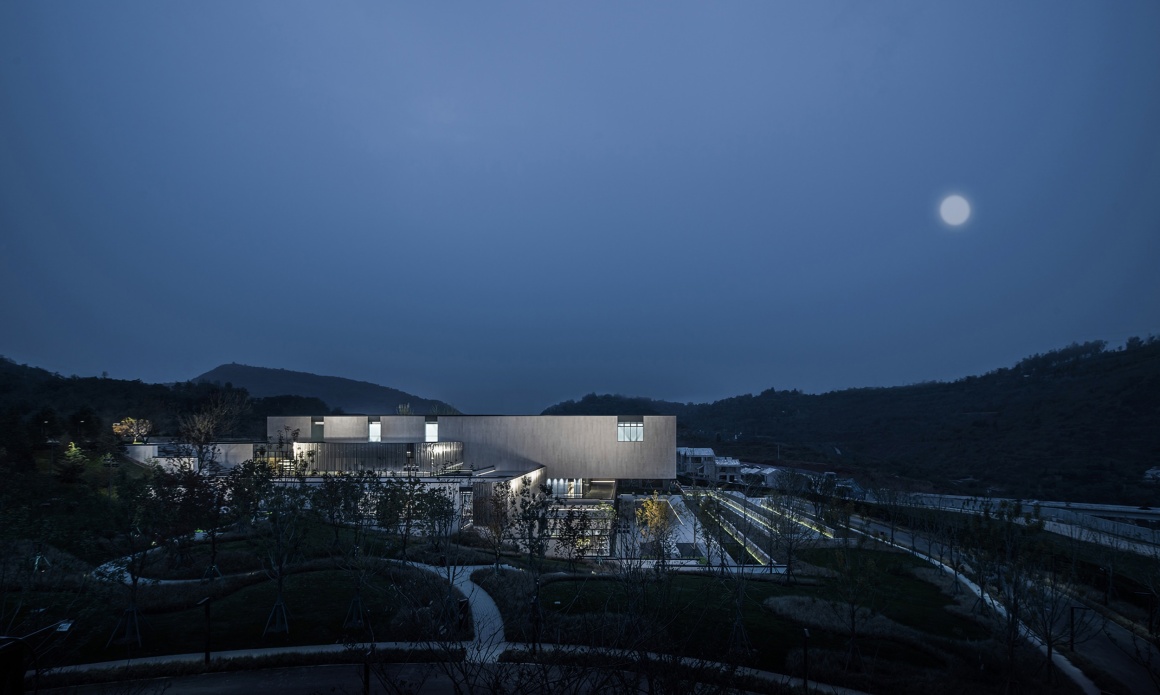
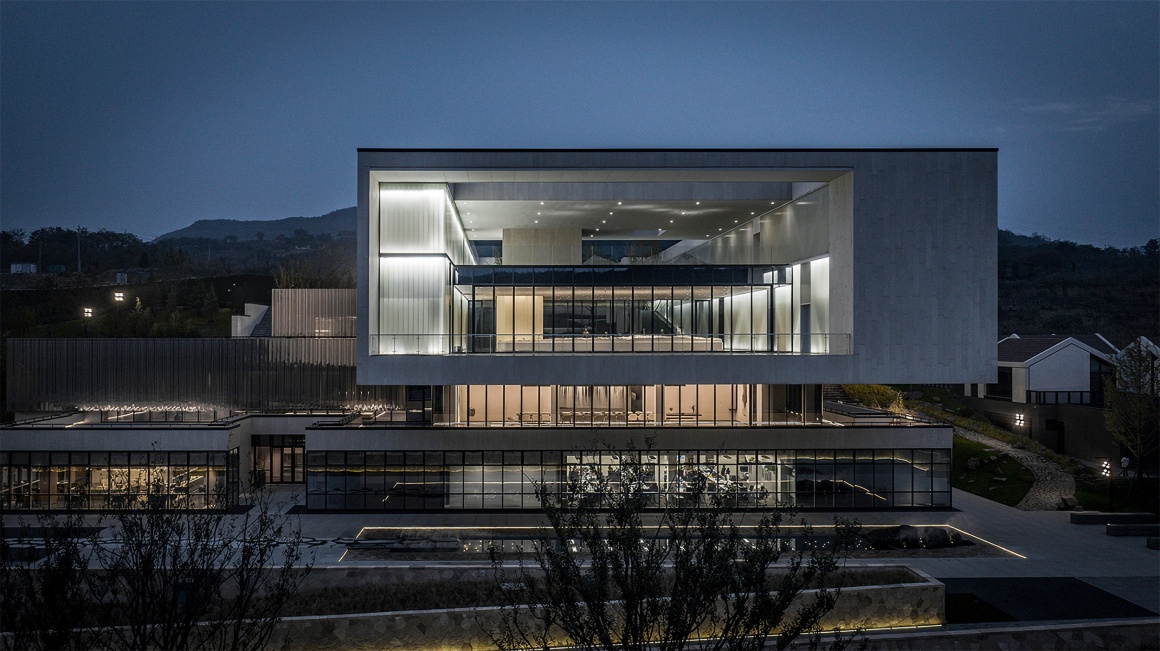
景观设计的改造以尊重场地、尊重原生之美为设计原则。依托现状山体植被,层峦叠嶂,山林绵延,感受山水自然的原生质感力量,与天人合一。
Renovation in landscape design is respecting and preserving the spirit and origins of beauty.In the highlight, the designer explore the close relationship between landscape and community.On the depending with diversity layers of mountain vegetation and plants, and continuously hills,to feel the original strength of nature beauty by the local mountain and rivers. To create intimacy connection within local nature , finally result in the harmony of man and nature.
▼设计分析 Design and analysis
▼项目鸟瞰Bird’s eye view
入山 -渐入佳境理为序 Phase One – Preface to the Journey / Paradise
经过多轮方案推敲,最终入口处采用高低错落金属格栅及飘逸的GRC白色飘带,二者共同打造出山峦起伏的绵延之感。
蜿蜒的行车道路引导着视线与路线,道路两侧以密林、观赏草和地形打造带有野趣的山居意境。长路段的绕行,到达停车场时的豁然开朗,体验寻觅“桃花源”的惊喜。
Through several practice on the site, the final entrance features a high-low scattered metal grille and elegant GRC white ribbon, both of which create sense of the undulating hills and mountains.
The winding lane guides visual sight and route, with high density of forests, ornamental grass and terrain on both sides of lane,to enjoy the nature artistic conception.After a Long way of detour, arrived at the parking space. Everything suddenly become bright and clear, experience the surprise of looking for the “Peach blossom forest”.
伴山 -万物伊始相自然Phase two- sense of ecology
建筑依托山体而建,像嵌入山体的盒子,朝南而“藏”的建筑一隅与面北而“露”的建筑主体,给予观者全然不同的视觉感受,所呈现的谦虚与张扬诠释了人工介入自然的两种方式,也体现了建筑在山内山外的角色差异。
点景树三五成簇,观赏草片植于林下,微风拂动,野趣横生,柔软的草坡软化山石的硬朗。
The architecture is built on the mountain, as a cube box embedded decoration. The “hidden” corner of the building facing the south,and the main building exposed facing the north giving completely different visual feeling. Pure and exaggerated design to interpret the both aspect of artificial intervention in nature,Indeed, it is reflecting the difference whether inside or outside of the building.Point trees in three or five clusters, ornamental planted, breeze blowing, amusing wild field, soft grass slope softens the sharpness of the mountain stone.
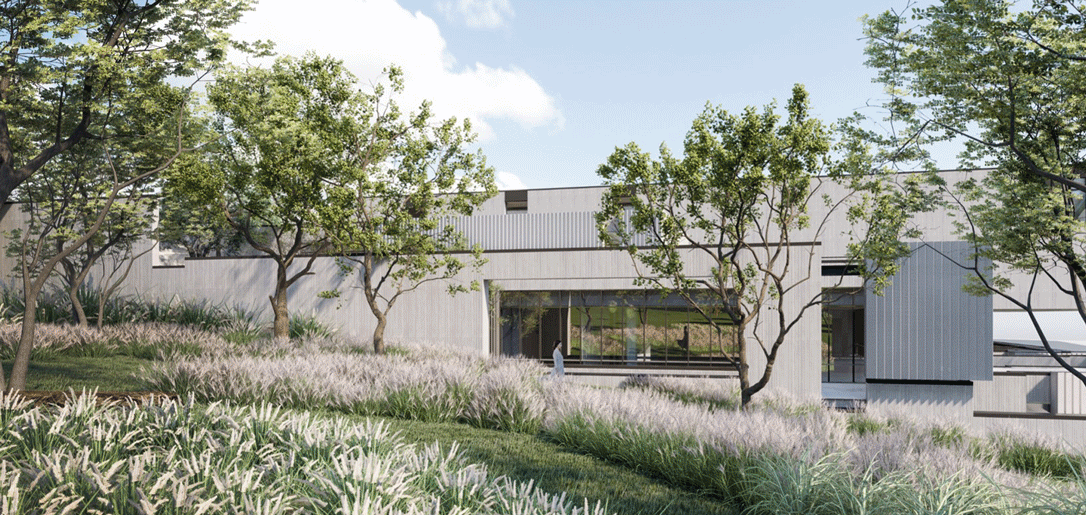
视界-阅尽铅华心自净 Phase three- Horizontal Visualization, sense of purify
四层平台景观,最大限度的增加了静水面面积,弱化边界,形成水天一色的美景,营造无边际的视觉,水在这里似乎能无限延伸,流入无边之境,仿若无界。
Four-layer platform landscape, maximize the increase in the area of static water surface. While it has weaken the boundary, forming an extraordinary scenery of water and sky.To create an infinite horizon, water seems to be able to extend infinitely, into the boundless territory.
玻璃打造的透明观景挑台更是将一众风景纵揽眼底,颇有“一览众山小”之感。透明的质感营造出无界的氛围,站在挑台上仿佛立于树梢之上,感受清风拂面。
Transparent viewing platform made of glass has a panoramic view of all the surrounding scenery, which has feeling of “a panoramic view of of all mountains”. The transparent texture creates an unbounded atmosphere, standing on the platform as if standing above the trees, suddenly appearing the feeling the breeze on your face.
望巅-台叠参差画卷里 Phase four- Perfect picture on the top
中庭通过四级层层叠叠的阶梯式景观来消化4.5M高差。白色GRC材料作为立面,打造出纹理感,重峦叠嶂的山峰和溪流,近在眼前。
The atrium design with 4.5 meters height difference through a four stacking terraced landscape. Using white GRC material for creating textures for the façade, as if the mountains and rivers is entirely in front of you.
归心-千秋大业归尘土 Phase five – Ritual of returning scenario
小溪流穿过碎拼的铺装缓缓汇入静水面,水景与建筑、树木相互映衬,风拂动水波、枝桠,使人小坐片刻也能体会到山间的美好舒适。
水景四周采用独特的红色小料石碎拼,材料是周边山上的原产山石,经过简单的打磨,用最原始的手法进行拼贴。既结合当地特色,自然有序,又承载了场地记忆。
The stream passes through the fragmented paving and slowly merges into the still water. Furthermore, the waterscape, building, and plants is set to contrast to each other.the waterscape sets off with buildings and trees, and the wind moves the water waves and branches, making people feel the beauty and comfort of the mountains even if they sit for a while.
The waterscape is surrounded by unique red tiny stone, and material is original rock on the surrounding mountain.By making material connection with the surrounding environment so as to preserve and promote the culture and spirit of the region. After polishing, the most primitive approach is used to make collage. Not only merging local site characteristics, but also carries the history of local area.
北侧人行入口到建筑一层广场的高差约1.8M,沿着折线道路,抚着当地毛石垒成的挡墙,渐入山林,两侧成片的观赏草摇曳相迎。植物衬托着建筑,建筑依偎着山体,虚实相映之间更能凸显人与自然、城市与山林的和谐共处。
The height difference between North pedestrian entrance and main atrium is 1.8 meter.Walking Along the curved pedestrian path, stroking the stone wall, it gradually enters the mountain forest, and ornamental grasses on both sides are swaying with greeting. Plants set off building, while building nestled up to the mountains.The contrast between the virtual and the reality can highlight the harmonious coexistence of man and nature, city and forest.
造物-有山皆图画,无水不文章Phrase six- Creation, nature methodology
将自然的景石,给予人工手法劈开,点缀于原野之中,留有人的痕迹。
The natural landscape stone is split by artificially and embellished in the field, leaving traces of us.
静水面与四周相互映射,成颠倒世界,成镜中仙境。
The still water and surrounding reflect to each other,turn the world in the reverse vertically world. It become a wonderland in the mirror.
绿茵遍野,浅浅茅草,盎然生机。
Greenery everywhere, shallow thatch, fully of potentials.
碎拼铺装与涓涓细流、缝中杂草演绎生命的活力。自然山石再利用,取于自然还于自然。
Piece of paving,trickling,weeds in the seams interpret the vitality of life. Natural mountain rocks are reused in sustainable from nature resources .
自然毛石贴面挡墙、与山呼应,纹理斑驳,感受自然岁月。
Nature stones cladding wall ,echo with mountains, textures mottled. An exceptional feel of being nature.
改造详解 Renovation in details
整改区域以强调体验效果为主,约3.9万㎡, 动线进行重新梳理,硬质铺装进行调整,约0.7万㎡;整体造价600元/㎡。
The reforming area is mainly emphasizing the experience effect. With total approximately 39,000 RMB per square meters. The construction line is recalculate, the landscape hard pavement is under adjustment, and is approximately 7,000 RMB per square meters.The overall cost is approximately 600 RMB per square meter.
▼改造前原貌 Original appearance before transformation
a.主入口区域整改力度较大,约1.7万㎡;
b.商业街区域铺装进行整改,约0.3万㎡;
c.植物种植整改,并重新梳理游览步道,约0.7万㎡;
d.广场面积调整,铺装与道路动线均重新梳理,约0.5万㎡;
e.中庭景观改造。
A.The reinforcement of the main entrance is relatively important. 17,000 RMB square meters.
B.The commercial area of reconstruction is 3,000 RMB per square meters.
C.Planting cultivation and reforming total trail , approximately 7,000 RMB per square meters.
D.Plaza adjustment area ,road lane ,approximately 5,000 RMB per square meters.
E.Atrium landscape reconstruction.
▼改造示意图 Modification diagram
设计师语 Landscape designer’s quote
景观、建筑与周边山体融为一体,为未来的业主打造了一个野而不寂,奢而不浮的隐世山居。不禁想起徐志摩先生的《翡冷翠山居生活》:“只有你一个人漫游的时候,你才知道灵魂的愉快是怎样的。在澄净的日光下,和风中,姿态是自然的,生活是无碍的。”其笔下的的浪漫纯粹,大概就是眼前这般光景吧。
The landscape, architecture and the surrounding mountains are integrated, creating a wild but not quiet, extravagant but not floating secluded mountain residence for future owners. Unconsciously, people can naturally thinking of Mr. Xu Zhimo’s “living in the Cold Emerald Mountain’’.It has describe as
“ Only when you wonder alone, you will figure out what is happiness of the soul.During the sunshine and breeze wind, your situation become clear, your life is without obstacles.”
The romance in his works is pure, probably just like this.
项目名称:融创·云智漫山小镇示范区改造
完成年份: 2020.10
项目面积: 39000㎡
项目地点:河南省郑州市巩义市
设计公司:上海栖地景观规划设计有限公司
公司网址:www.qidiplus.com
联系邮箱: brand@hk-cdi.com
主创设计师: 张莺
设计团队: 张莺、郑爱钻、刘轻松、罗莹、李毓茂、王霈霖、朱笑、周欣艺、刘旭广、郭鹏勋、邵志敏、张秋霞、罗美琼、陈颖峰
客户:河南融创昱颉实业有限公司
合作方:
建筑设计:沈阳建筑大学/浙江绿城建筑设计有限公司
室内设计:售楼部-森之国际
景观施工单位:浙江新绿洲景观工程有限公司
摄影单位:ZOOM琢墨建筑摄影
roject: Sunac·Majestic Land
Completion Date: 2020.10
Landscape Gross floor area:39,000 square meters
Location: Zhengzhou City, Henan Province,China
Landscape Firm: QIDI Design Group
Website: www.qidiplus.com
Contact email: brand@hk-cdi.com
Landscape chief designer: Ying Zhang
Landscape team: Aizuan Zheng,Qingxing Liu , Ying Luo, Yumao Li , Peilin Wang, Xiao Zhu, Xinyi Zhou , Xuguang Liu ,Pengxun Guo , Zhimin Shao , Qiuxia Zhang , Meiqiong Luo,Yingfeng Chen
Client: SUNAC Henan Yujie Industrial Co., Ltd.
Architect firm: Shenyang Jianzhu University/GAD Zhejiang
Interior firm: WUZ Design Co.,Ltd.
Landscape construction firm: Zhejiang New Oasis Landscape Engineering Co., Ltd.
Photo Credit: ZOOM Architectural Photography Studio
审稿编辑 任廷会 – Ashley Jen
更多 Read more about:栖地设计 QIDI Design Group



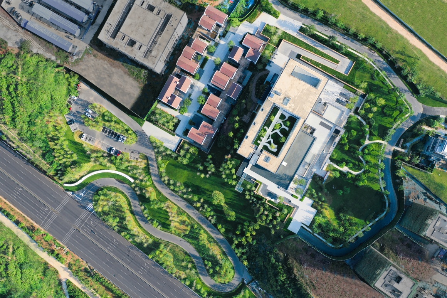
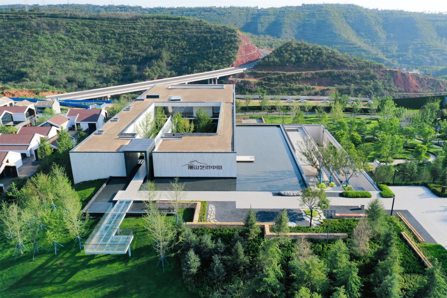
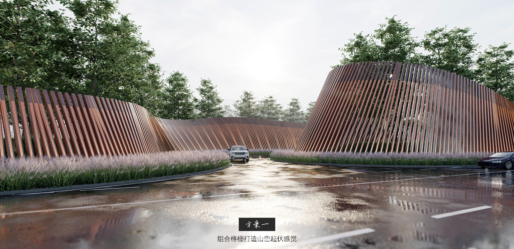

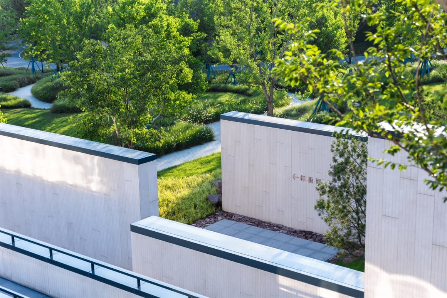
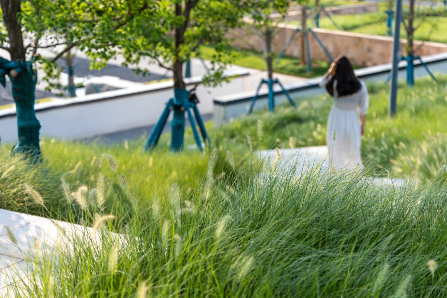
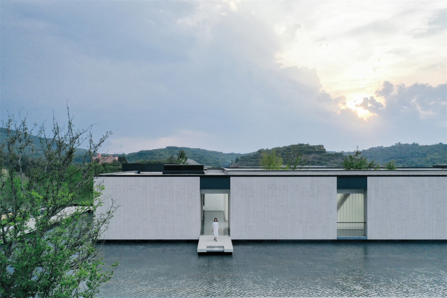
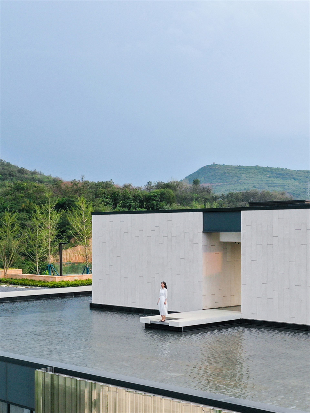
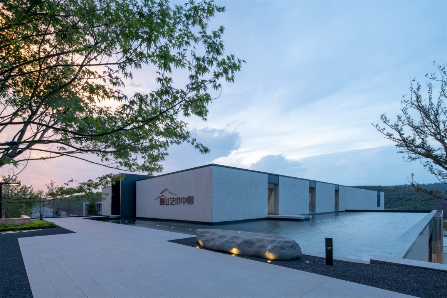
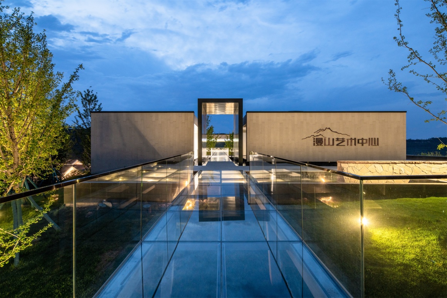
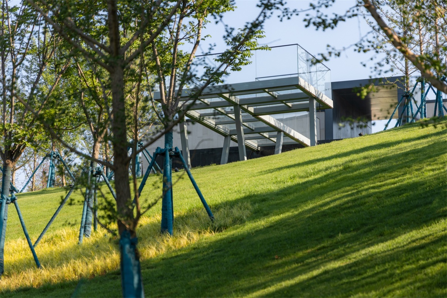
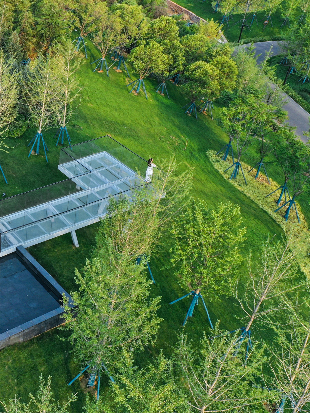
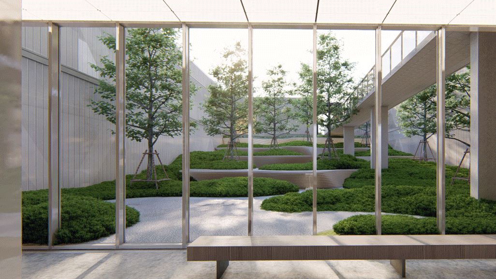
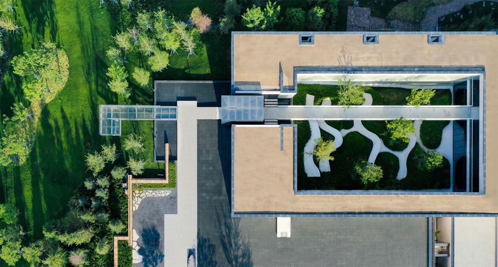


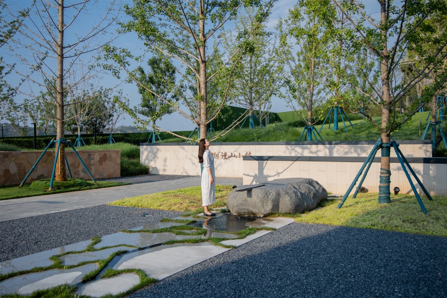
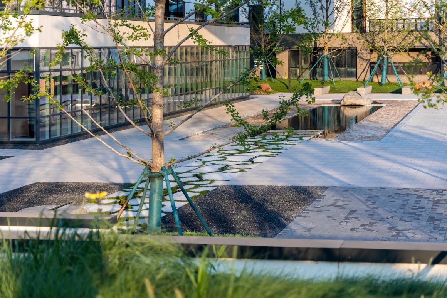

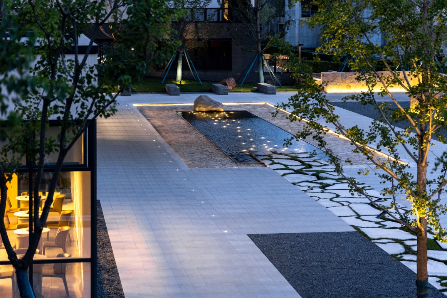
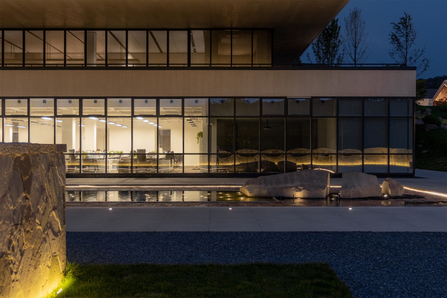
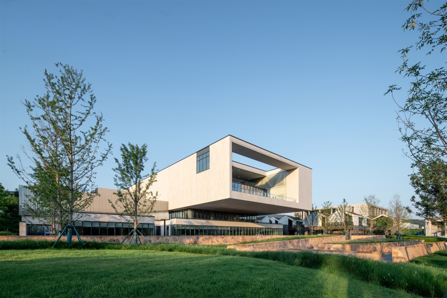
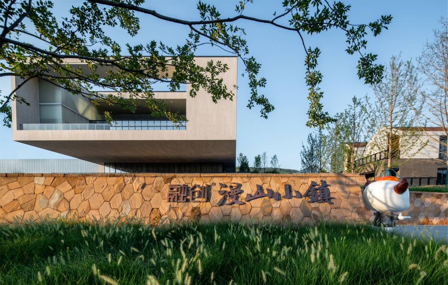
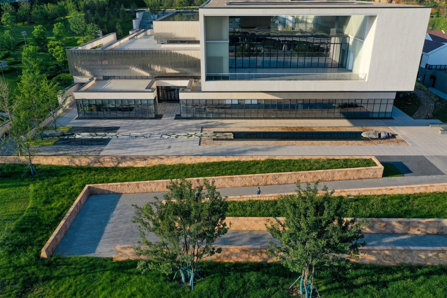
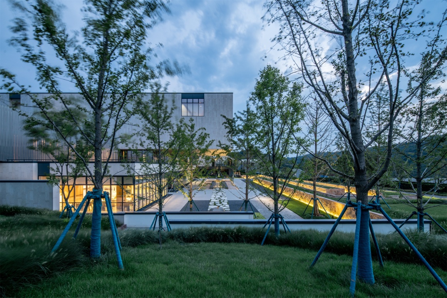

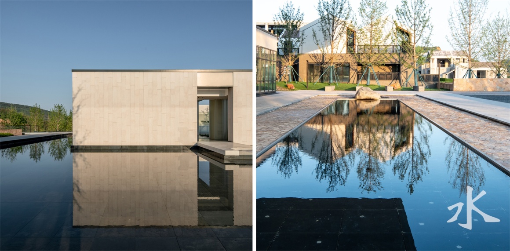
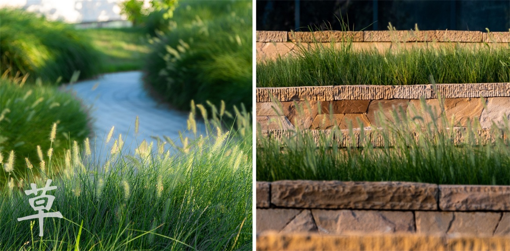

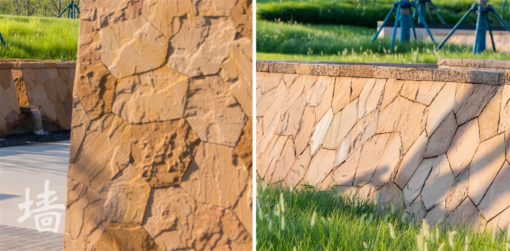
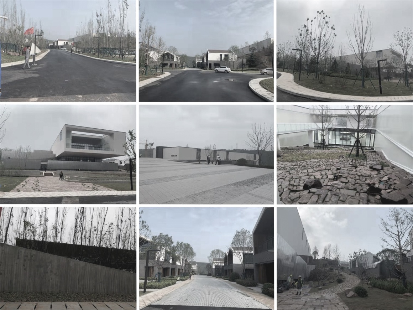
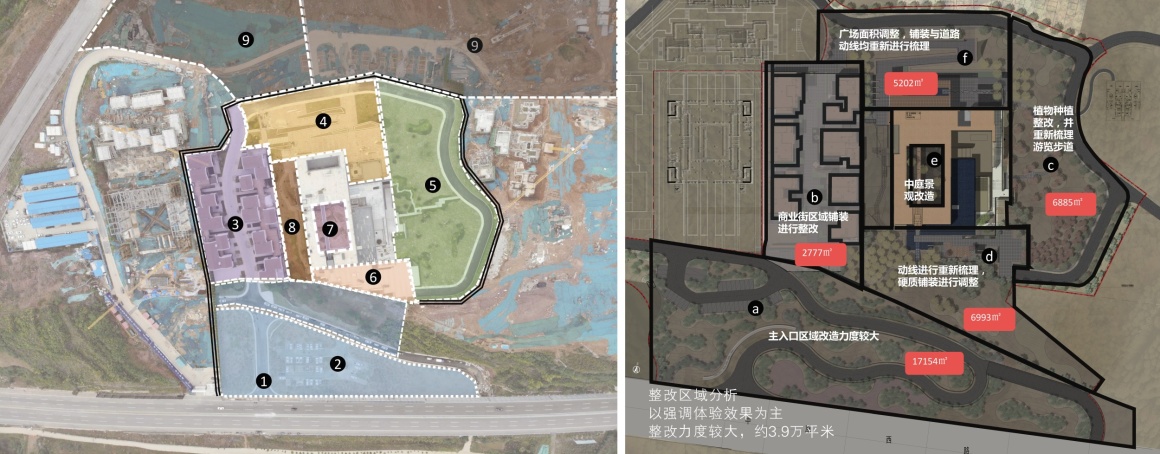
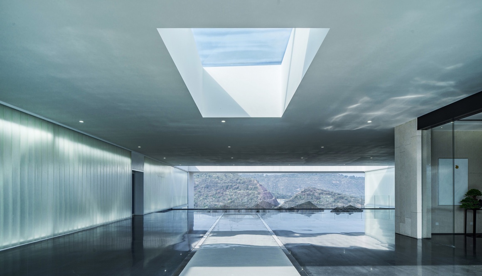
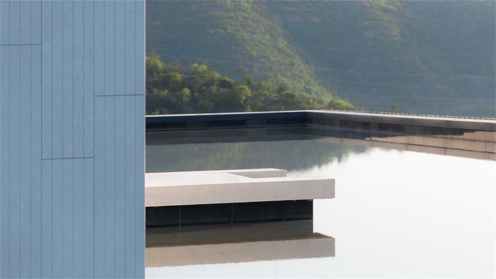


0 Comments