本文由 奥雅设计 授权mooool发表,欢迎转发,禁止以mooool编辑版本转载。
Thanks L&A design for authorizing the publication of the project on mooool. Text description provided by L&A design.
奥雅设计:“在景观项目实践的过程中,我们一直在思考时间对于景观的意义,如何让我们的花园长期的、充满生命力的生长,让人们经过时会不断的有新的发现。”
L&A design:”In the process of our landscape project practice, we have been thinking about the meaning of time for the landscape, how to make our garden grow in a long-term and full of vitality, so that people will keep discovering when they pass by.
正如玛丽•玛格丽特说:我们并没有真正的设计景观,而是我们设定的一套系统使景观运作起来。在苏州吴门里项目中,奥雅设计团队利用场地的天然高差,营造出一处植物从上铺下来的自然花园。我们希望花园是通过植物的自然生长而形成的,让时间在这块画布上发挥它的想象力, 利用时间的力量让空间和植物渐渐呈现我们期望的样子。同时我们也希望这样的造园方式,能为花园的长期生长提供一些新的解决思路。
As Mary Margaret says: We don’t really design the landscape, but rather we set up a system to make it work. In the Wu Men Li project in Suzhou, the L&A design team utilized the natural elevation of the site to create a natural garden with plants spreading down from above. We hope that the garden is formed through the natural growth of the plants, allowing time to use its creativity on this canvas, using the power of time to make the space and plants gradually emerge as we expect. At the same time, we also hope that this way of garden making can provide some new solutions for the long-term growth of the garden.
我们做了一个对比,在半年的时间内,吴门里展示区中发生了很多有趣的变化。同样的场景,同样的角度,冬季和夏季呈现出来的感觉却截然不同。 那些在冬季预留的空间,在夏季都被植物填充饱满;那些冬季空旷的场地,在夏季都变得簇拥热闹。
We made a comparison and there were many interesting changes in the Wumenli display area over a six-month period.The same scene, the same perspective, presented a completely different feeling in winter and summer.Those spaces that were reserved in winter were filled with plants in summer; those sites that were empty in winter became crowded and vibrant in summer.
▼冬夏不同季节中庭俯瞰对比 Comparison of overlooking atrium in different seasons in winter and summer
▼冬夏不同季节中庭对比 Comparison of atrium in different seasons in summer and winter
与植物“交织”的墙体 Walls “interwoven” with plants
吴门里展示区中最与众不同的场景是熊洞空间,墙体立面用火山岩来模拟山体切面、岩石裸露的感觉。设计团队在熊洞的前场空间中嵌入了多个斑块状绿地,种植了大量的爬藤植物,放置了一些竹竿。在早期植物比较弱小的时候,为爬藤植物提供了向上攀爬的路径,让植物和墙体交相呼应,形成一幅绿盖叠翠的图画。
The most unusual scenario in the Wumenli display area is the Bear Cave space, where the wall façade is made of volcanic rock to simulate the feeling of the cut and exposed rocks of the mountain. The design team embedded several patches of green space in the front field space of the bear cave, planting a large number of climbing plants and placing some bamboo poles. In the early days when the plants were relatively weak, the climbing plants were provided with paths to climb upwards, allowing the plants and the wall to correspond, forming a picture of a overlapping greenery cover.
▼冬季时裸露的墙体 Exposed walls in winter
半年的时间,植物不断生长,植物与墙体交织在一起,甚至也将熊洞上方的护网缠绕起来,花园更加的自然、富有生机,植物从上铺下来的感觉也自然地呈现了出来。
During the six months, the plants kept growing, intertwining with the walls and even winding up the fence above the bear cave as well. The garden became more natural and vibrant, and the feeling of plants spreading down from above emerged naturally.
▼夏季植物生长蔓延开来,熊洞充满生机与活力 In the summer, plants grow and spread, and bear caves are full of life and energy
被植物“穿透”的边界 Boundary “penetrated” by plants
考虑到这座自然花园的可持续性,设计团队希望用一种更轻微、更无形的材料介入花园,既能保证材料的功能性,又不破坏花园的自然感。最终选择了用钢丝网来打造山顶花园护栏、用镀锌钢网来铺设山顶花园的道路。
Considering the sustainability of this natural garden, the design team wanted to use a lighter, more invisible material to intervene in the garden that would guarantee the functionality of the material without destroying the natural feel of the garden. The final choice was to use steel wire mesh for the hilltop garden fence and galvanized steel mesh for the pathway of the hilltop garden.
▼扶手侧面采用单元方格25×25的成品钢丝网既保证安全也为植物“穿透”预留空间 Handrail side adopts 25×25 finished steel wire mesh in cell square, Both to ensure safety and to allow space for plants to “penetrate”
随着时间的推移,这些具有可“穿透”性的材料渐渐被植物自由地“穿透”,那些所谓的边界束缚也被打破,材料和植物之间互相作用着,产生了共同的花园语言。
Over time, these “permeable” materials are gradually “penetrated” freely by the plants, and the so-called boundaries are broken down, as the materials and plants interact with each other to create a common garden language.
▼20宽5厚镀锌网格台阶表面做锯齿防滑处理,网格竖向留缝8mm,横向90mm 20 wide 5 thick galvanized grid steps with serrated anti-slip surface treatment, Grid vertical seam 8mm, horizontal 90mm
在植物中“穿行”的廊桥 Corridor bridge that “walks” through the plants
在设计之初,我们希望屋顶花园与山顶花园之间的廊桥可以在绿色的植物中“穿行”,连廊桥面采用穿孔钢板,扶手采用金属网,希望尽可能的弱化廊架的存在感,并在廊桥的两侧种植乌桕林和丰富的灌木。
At the beginning of the design, we proposed a bridge between the rooftop garden and the hilltop garden to “walk through” the greenery, using perforated steel plates for the bridge deck and metal mesh for the handrails, hoping to weaken the appearance of the porch as much as possible, and planting Sapium sebiferum forests and various shrubs on both sides of the bridge.
▼廊桥两侧种植乌桕弱化钢板的存在感 The presence of sapium steel plates planted on both sides of the bridge
经过半年的时间,郁郁葱葱的植物不断生长,茂盛的乌桕枝叶交织在一起,金属网周边的灌木八角金盘和结香也愈发地茂盛,在丛林中“穿行”的感觉自然而然的形成了,行走在连廊之上,就像行走在树梢之间。
After half a year, lush plants continue to grow, thick sebiferous branches and leaves intertwined, around the metal network of shrubs Fatsia japonica and Edgeworthia chrysantha also increasingly flourishing, the feeling of “walking through” the jungle naturally created, walking in the corridor, like walking between the treetops.
▼经过半年生长已宛如丛林穿行 After half a year growth has been like a jungle through
被植物“包裹”的花园 A garden ” surrounded” by plants
在山顶花园的营造上,我们希望可以呈现出自然山地中那种树林茂密、山花灿烂的样子,能够使熊洞的结构和通向熊洞的秘密通道自然地“融合”在丛林中,掩映在植物里,带给人们意想不到的惊喜。
因而在山顶花园的植物选择方面,我们将更多的心思放在了地被层、灌木层与大桥层、中桥层的搭配上,下层——以薄雪万年草、鸟巢蕨、大吴风草、八角金盘等植物,覆盖熊洞露出的结构表面,以龟背、泽兰、荷包牡丹、 晶亮、鹅掌柴等植物填充山顶花园的绿地空间;上层——以朴树、乌桕作为结构造型树种,以红枫作为点景造型树种。
In the creation of the hilltop garden, we hope to present the natural mountain landscape with dense woods and splendid mountain flowers, so that the structure of the bear cave and the secret passage to the bear cave can be naturally “integrated” in the jungle and hidden in the plants, bringing unexpected surprises to people.
Therefore, in the plant selection of the hilltop garden, we put more thought into the matching of ground cover layer and shrub layer with the bridge layer and middle bridge layer. Lower layer – cover the exposed structural surface of the bear cave with plants such as Sedum hispanicum, Bird’s Nest Fern, Leopard plant, Paperplant etc., and fill the green space with Swiss cheese plant, Zeeland, Lycopus asper, Jingliang, Schefflera heptaphylla, etc. The upper layer -Celtis sinensis and Chinese tallow are used as structural shaping trees, and red maple is used as scenery shaping trees.
植物的有机搭配和“时间”之手相互作用,给予了植物生长更多的想象空间,让我们期望的效果轻松地呈现,也更自然地呈现了花园的静谧之美。
The organic combination of plants and the hand of “time” interact to give more imagination to the growth of plants, so that the expected effect can be easily presented and bring out the quiet beauty of the garden in a more natural way.
被植物“柔化”的空间 A space “softened” by plants
我们一直期待着,同样的地点,同样的角度,在时间的作用下,变得截然不同,因此时隔半年我们再次回访我们的花园。
冬季吴门里展示区刚刚落地时,植物与环境都相对的独立,就连小熊雕塑也显得孤零零的,场地的主题与空间貌似很难产生对话。
We always expect that the same location and the same perspective will become very different under the effect of time, so we returned to our garden after half a year.
When the Wu Men Li display area was first landed in winter, the plants and environment were relatively independent, even the bear sculpture seemed isolated, and it seemed difficult to create a dialogue between the theme of the site and the space.
▼刚建成时植物与环境相对孤立 The plants were relatively isolated from the environment when they were first built
然而时间一转,到了夏季,起伏的水景、涌泉上的小熊、悬挑的观景台、蜿蜒的小路都和那些簇拥的花草、婀娜的乌桕、高大的榉树有了联系。植物“柔化”空间的棱角,减弱了空间内人工雕琢的痕迹,空间变得自然而放松。
However, in the summer, the undulating waterscape, the bear on the spring, the overhanging observation deck, and the winding path are all connected with the clustered flowers and plants, the graceful Sapium sebiferum, and the tall beech trees. The plants “soften” the angles of the space and reduce the artificial traces in the space, making the space natural and relaxing.
▼半年后生长的植物弱化空间的边界 Plants growing half a year later weaken the boundaries of the space
为生长“留白”的空间 Blank space for growth
吴门里展示区的建筑二层屋顶花园正对面便是城市公园的开放草坪,我们希望这个空间可以与对面的公园空间发生联系,因而我们将公园里自然有机的植物形式延续到屋顶花园中来,营造了一处以“花之境”为名的花海屋顶。
但相较于追求即时呈现的效果,我们更多以“留白”的手法来种植花草,根据每种植物的株型特性,考虑其成苗状态的尺寸,对植物生长空间进行预留,中间填充地被覆盖物。
The roof garden on the second floor of the Wumenli display area is directly facing the open lawn of the city park. We wanted this space to be connected to the park space across the street, so we continued the natural and organic plant forms from the park to the roof garden and created a floral rooftop with the name ” Flora’s Land”.
However, instead of pursuing the immediate effect, we use the “blank space” method to plant flowers and plants, according to the characteristics of each plant and considering the size of its seedling state, we reserve space for plant growth and fill the middle with ground cover.
表面覆盖地被覆盖物,地被覆盖物有几个作用:给土壤保温、抑制杂草生长,涵养土壤中的水分。地被覆盖物有两大种类,无机地被覆盖物和有机地被覆盖物。无机覆盖物维护费用低,且不易腐烂,但会使土壤通气性变差,影响植物生长,石子、砂砾、卵石、煅烧陶粒、火山岩是最常用的无机覆盖物类型。
有机覆盖物主要利用树枝粉碎物、树皮、松针、草屑、木片、果壳类等植物材料,更加生态自然。在种类上,落叶、秸秆和松针叶价格较低,但伴随浇水,地被覆盖物会有浮起现象,稳定性稍差,不适合坡地。树皮和果壳密度相对较大,适合坡地使用,而且颜色丰富。但果壳粒径最小,效果细腻,不适合大面积使用。
The surface is covered with ground cover, which serves several purposes: to insulate the soil, to inhibit weed growth, and to conserve water in the soil. There are two main types of ground cover, inorganic ground cover and organic ground cover. Inorganic ground covers are low maintenance and less prone to decay, but they can make the soil less aerated and affect the growth of plants. Stones, gravel, pebbles, calcined ceramic granules, and volcanic rock are the most commonly used types of inorganic ground covers.
Organic mulch mainly uses plant materials such as crushed tree branches, bark, pine needles, grass clippings, wood chips, and fruit shells, which are more ecological and natural. In terms of types, fallen leaves, straw and pine needles leaves are less expensive, but along with watering, the ground cover mulch will float up, slightly less stable and not suitable for sloping land. Bark and husk are relatively denser, suitable for sloping land, and rich in color. However, the husk has the smallest particle size and delicate effect, which is not suitable for wide area use.
最终在空间较大的熊洞屋顶花园我们选择了深色树皮,营造更自然更质朴的氛围;在建筑屋顶花园上选择了深色果壳,结合花镜搭配,营造更细腻的空间感受。
We finally chose dark bark for the roof garden of the Bear Cave, which is a larger space, to create a more natural and rustic atmosphere; we chose dark fruit shells for the roof garden of the building, combined with flower mirrors to create a more delicate feeling of space.
设计师说 Designers’ view
一座新落成的花园就像一件崭新的艺术品,用尽心力推敲细节和材料,在完成那一刻是最“完美的”,但同时也是雕琢感最强的。
想要成为一座极具艺术感但又不失自然感的现代花园,就要一直保持耐心,多给自然留一些时间,当我们充分信任自然的时候它会反馈惊喜,借助时间的力量来实现对景观的、对自然的探索。
A newly completed garden is like a brand new piece of artwork, with all the effort to refine the details and materials, it is the most “perfect” at the moment of completion, but it is also the most sculpted.
To become a modern garden with a great sense of art but without losing the sense of nature, we must always keep patience and give more time to nature, when we fully trust nature it will give back surprises and use the power of time to realize the exploration of landscape and nature.
项目名称:苏州旭辉吴门里
项目地址:江苏省苏州市吴江区运东大道
项目类型:展示区
占地面积:3708㎡
建筑面积:1100㎡
景观面积:2608㎡
设计周期:2020.6-2020.11
竣工时间:2020.12
客户单位:旭辉江苏区域集团
景观设计:奥雅设计 北京公司 项目九组
建筑设计:上海水石建筑规划设计股份有限公司 建筑三部
室内设计:广州燕语堂装饰设计有限公司
灯光设计:江苏宏洁智慧科技有限公司
施工单位:上海美地园林有限公司
采写:奥雅设计 北京公司 项目九组
编辑 :Emma
摄影:小花摄影
Project Name: Suzhou Xuhui Wu Men Li
Project Address: Yundong Avenue, Wujiang District, Suzhou City, Jiangsu Province
Project type: Exhibition area
Land area: 3708㎡
Building area: 1100㎡
Landscape area: 2608㎡
Design cycle: 2020.6-2020.11
Completion date: 2020.12
Client: Xuhui Jiangsu Regional Group
Landscape Design: L&A Design Beijing Project Group 9
Architectural design: Shanghai Seawater Stone Architectural Planning & Design Co.
Interior Design: Guangzhou Yan Yutang Decoration Design Co.
Lighting design: Jiangsu Hongjie Wisdom Technology Co.
Construction Unit: Shanghai Meidi Landscape Co.
Writing: L&A Design Beijing Project Team 9
Editor: Emma
Photography: Xiaohua Photography
更多:点击阅览全景
审稿编辑 任廷会 – Ashley Jen
更多read more about: 奥雅设计 L&A design


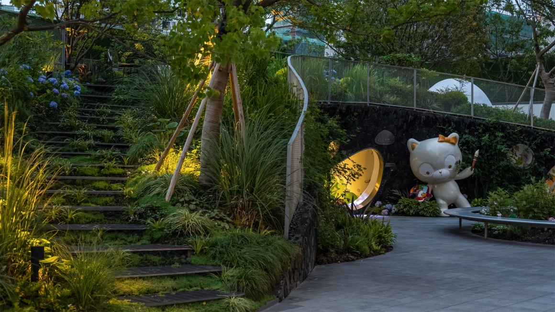
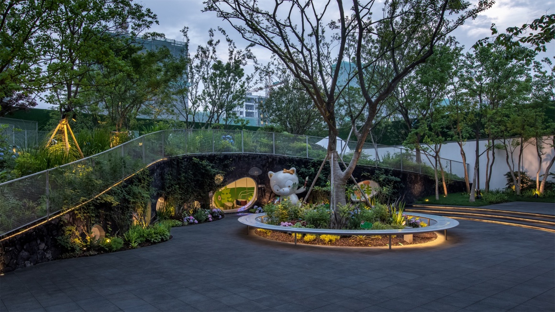

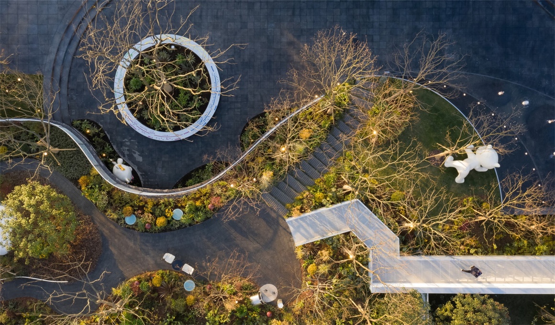

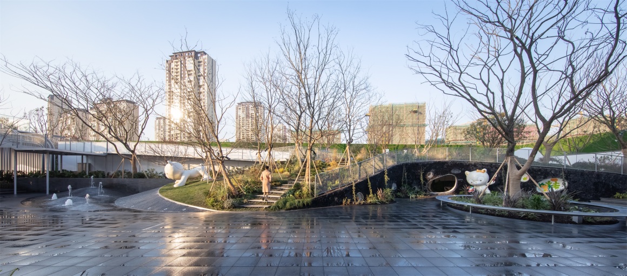
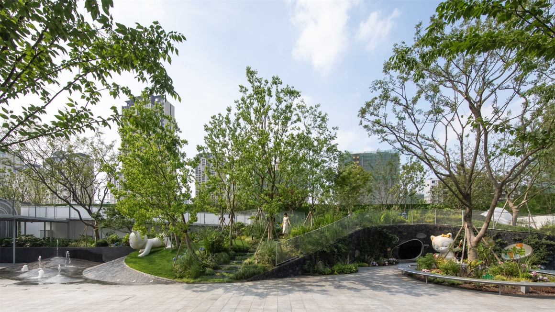
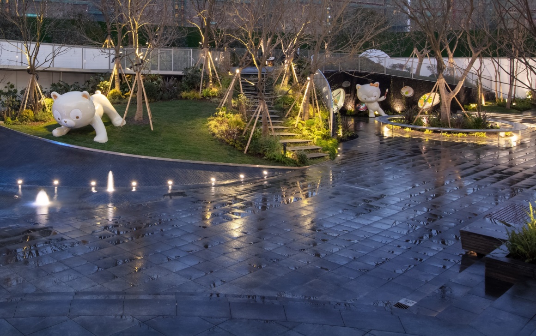
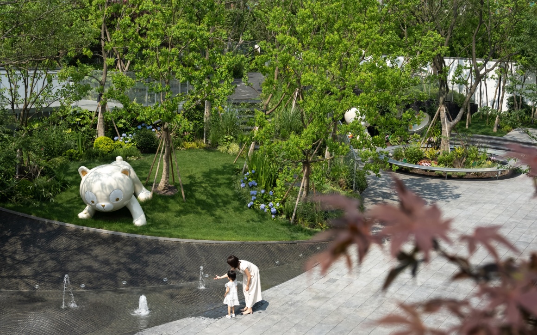
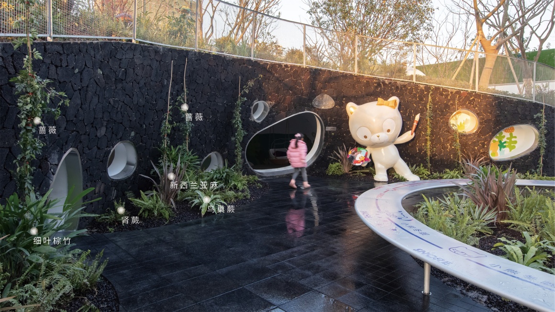
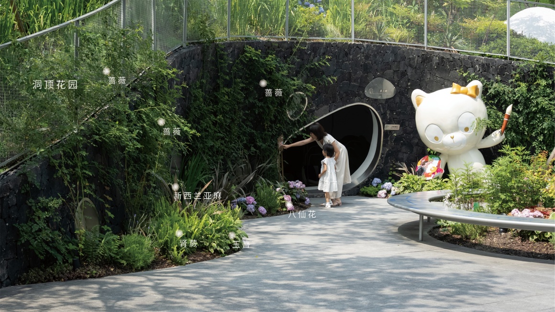
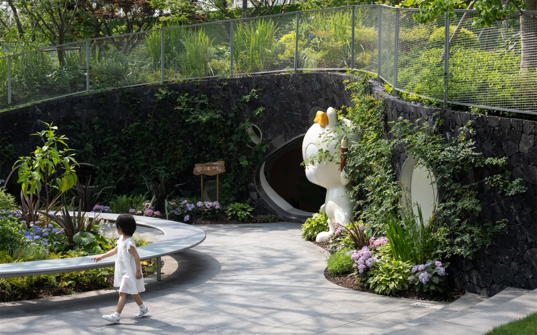
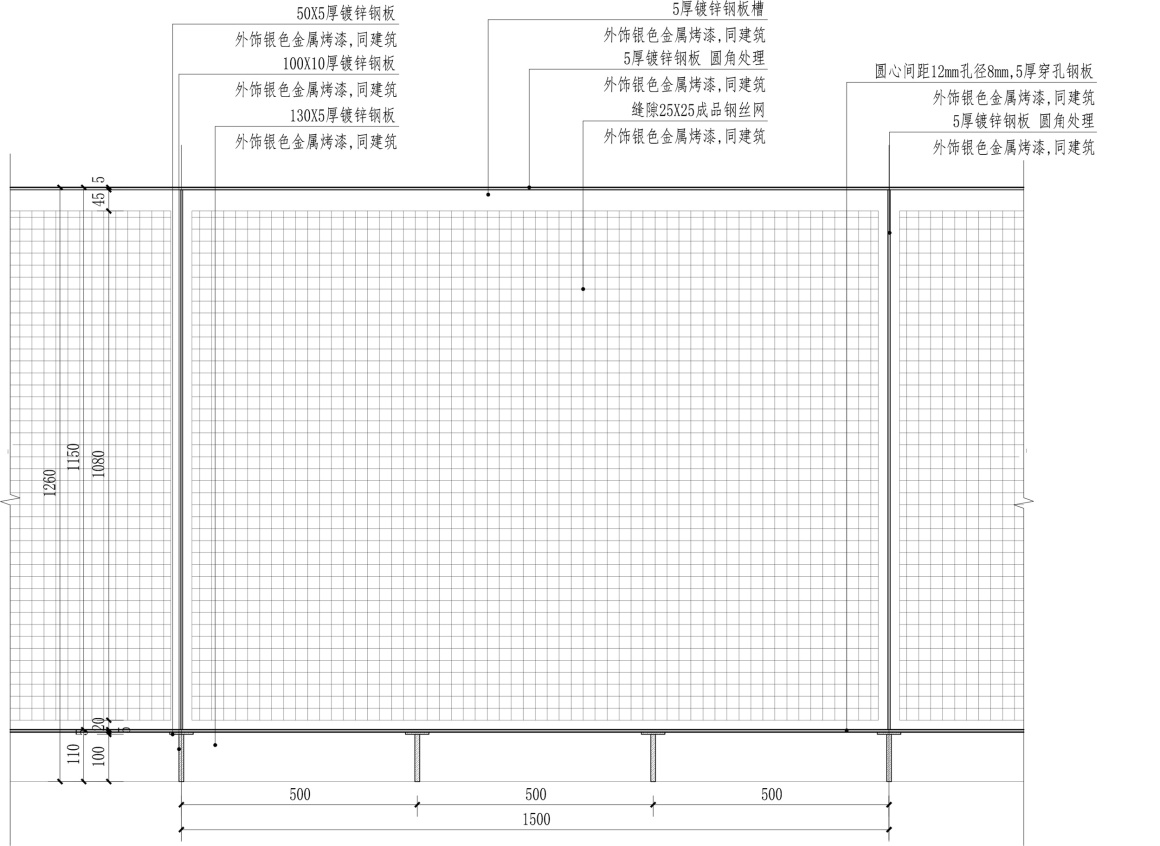
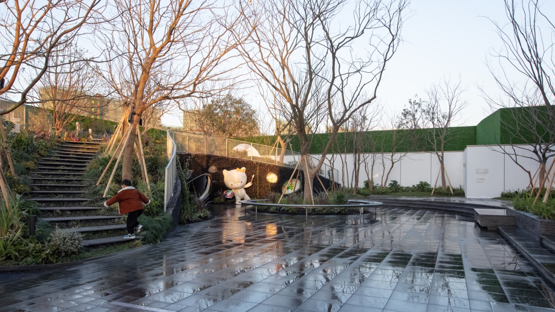
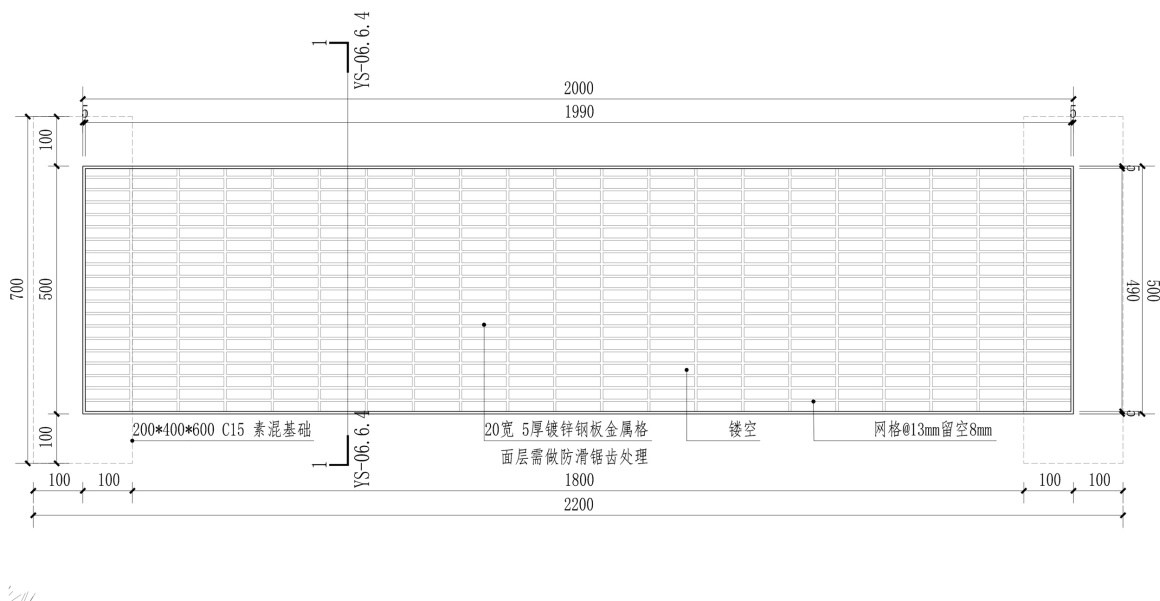

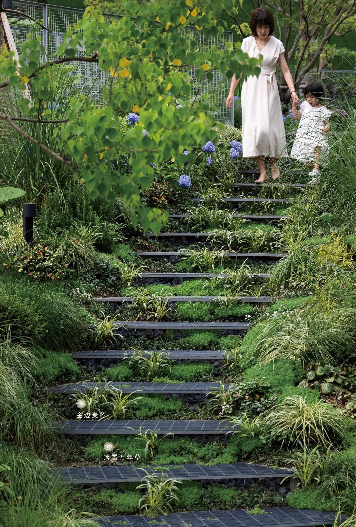
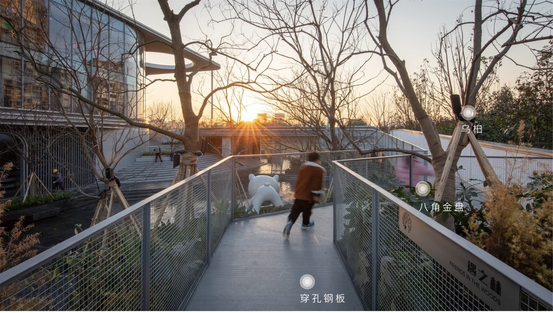


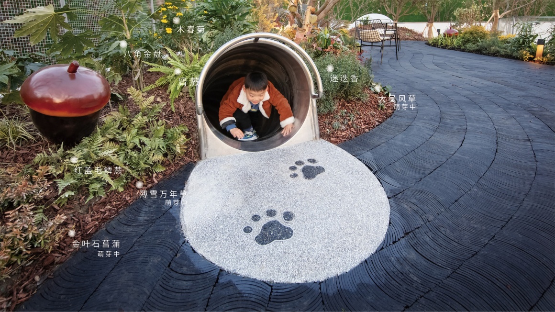
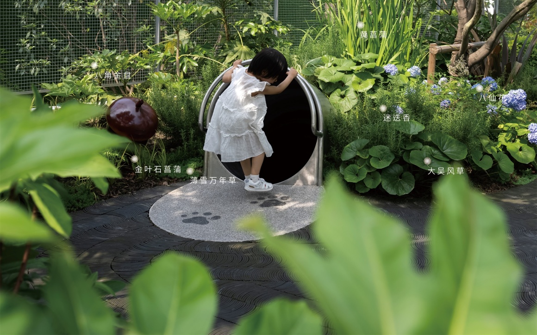
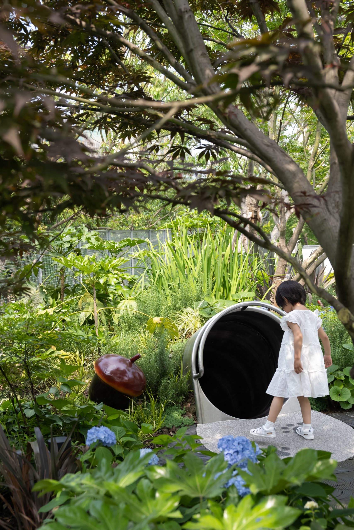

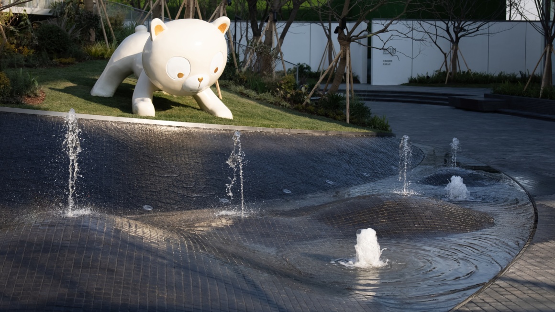

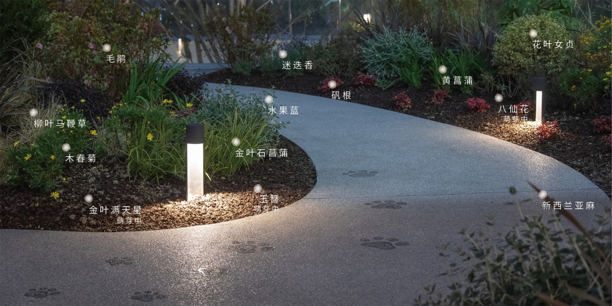
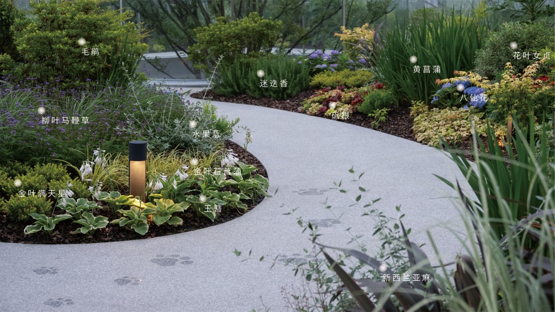


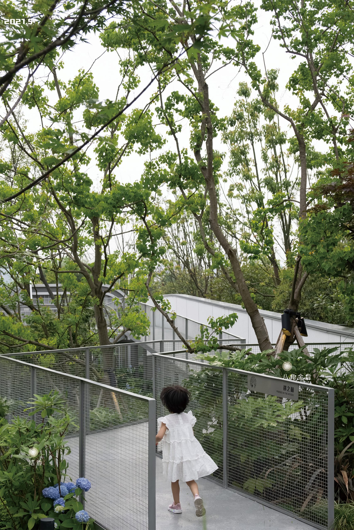


0 Comments