JMD design 由悉尼市委托设计和记录悉尼公园升级的第一阶段(NW sector),其中包括一个全能游乐场和一个“村庄绿色”。 JMD design旨在扩大现有总体规划的范围并调整结构性成果。由此产生的设计与网站的特性和怪癖一起工作,开发出一种独特的几何形状,将现有的公园连接在一起,并实现了总体规划中村庄绿色图表的正式可读性。进行了四项主要干预;循环系统重新调整,Village Green的空间序列通过插入大草丘得到加强,插入了一个高度详细和空间丰富的游乐场(与游乐场顾问Ric McConaghy合作),并设立了一个自助服务亭和娱乐设施组合旨在加强公园的新结构(由Stanic Harding Architects设计)。
JMD design were commissioned by the City of Sydney to design and document the first stage (NW Sector) of Sydney Park upgrade that included an all ability playground and a “Village Green”. JMD design sought to expand the brief and adjust the structural outcomes of the existing masterplan. The resultant design works with the site’s character and quirks to develop an idiosyncratic geometry that ties together the existing park and achieves the formal legibility sought from the Village Green diagram in the masterplan. Four key interventions were made; the circulation system was realigned, the Village Green’s spatial sequence was strengthened by the insertion of large grass mounds, a highly detailed and spatially rich all abilities playground was inserted (Collaboration with playground consultant: Ric McConaghy) and a kiosk and amenities ensemble was commissioned and located to reinforce the Park’s new structure (designed by Stanic Harding Architects).
游乐场设计增强了公园内的被动和主动游戏和学习机会,同时也考虑了公园的整体生态和水文功能。游乐设施包括一个大型登山网,攀岩墙,路堤滑梯,柔软的山丘和巨石,秋千,摇滚乐和通用沙盘。被动和自然的游戏特色包括小溪线,砖砌迷宫,草皮丘和雕塑元素。重新思考的Village Green根据草丘和移植的无花果树的位置来设计观点和运动。新的空间提供了各种有利的方面,方面和被动的边缘。
The playground design enhances the passive and active play and learning opportunities within the park, while also considering the park’s overall ecological and hydrological function. Play features include a large climbing net, rock climbing walls, embankment slides, softfall mounds and boulders, swings, rockers and a universally accessible sand table. Passive and nature play features include a creek line, brick maze, turf mounds and sculptural elements. The re thought Village Green choreographs views and movement by the location of grass mounds and transplantied fig trees. The new space is offers a variety of vantage points, aspects and passive edges.
设计中解决了该公园以前用作砖混和垃圾填埋场造成的两个重大技术问题;仔细操纵覆盖该工地受污染垃圾填埋场的浅层土壤,确保不会进行场外处置,而现有的无花果树健康状况不佳则迁移至新的土堆并进行翻新以确保蓬勃发展。
Two significant technical problems resulting from the park’s former use as a brickpit and landfill site were addressed in the design; a careful manipulation of the shallow soils that overlay the site’s contaminated landfill ensured no off site disposal, and the existing fig trees in poor health were relocated into new mounds and reconditioned to ensure vigorous growth.
项目名称:悉尼公园第一阶段
项目类型:公园
位置:澳大利亚
客户: 悉尼市
景观设计:JMD design
合作方:里克·麦康纳游乐场顾问
Project name: Sydney Park Stage 1
Project type:Park
Location: Australia
Client: City of Sydney
Landscape:JMD design
Collaboration with: Ric McConaghy Playground Consultant
摄影:史蒂夫·贝克,布雷特·博德曼
项目奖项: 2010年爱拉新南威尔士州风景园林设计优秀奖
Photography: Steve Back, Brett Boardman
Project Awards: AILA NSW Landscape Architecture Award for Excellence in Design, 2010
更多:JMD design


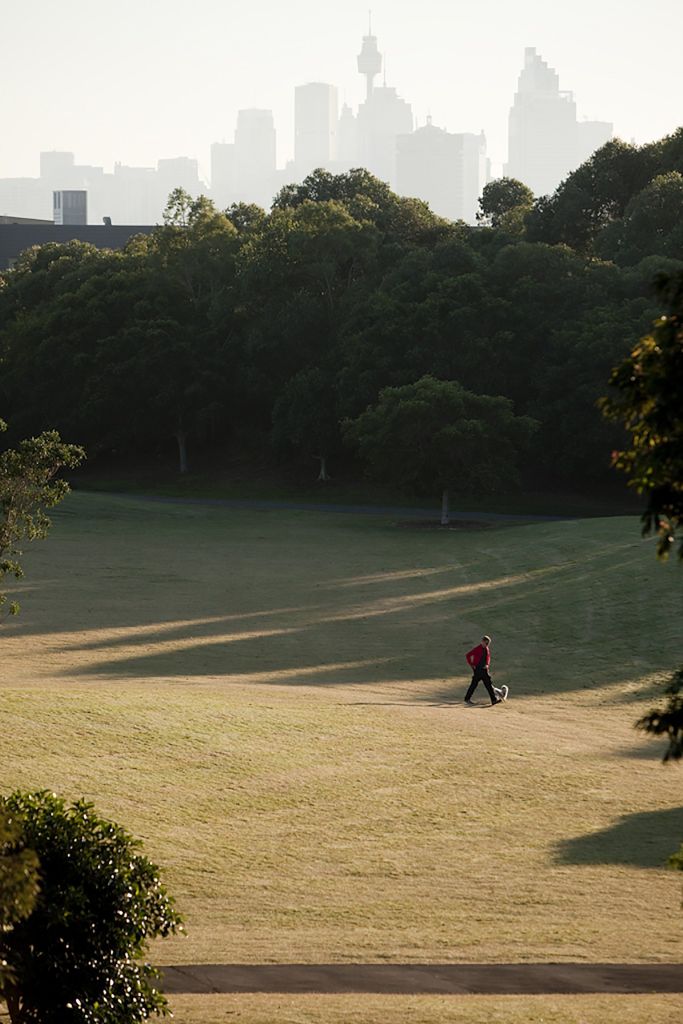

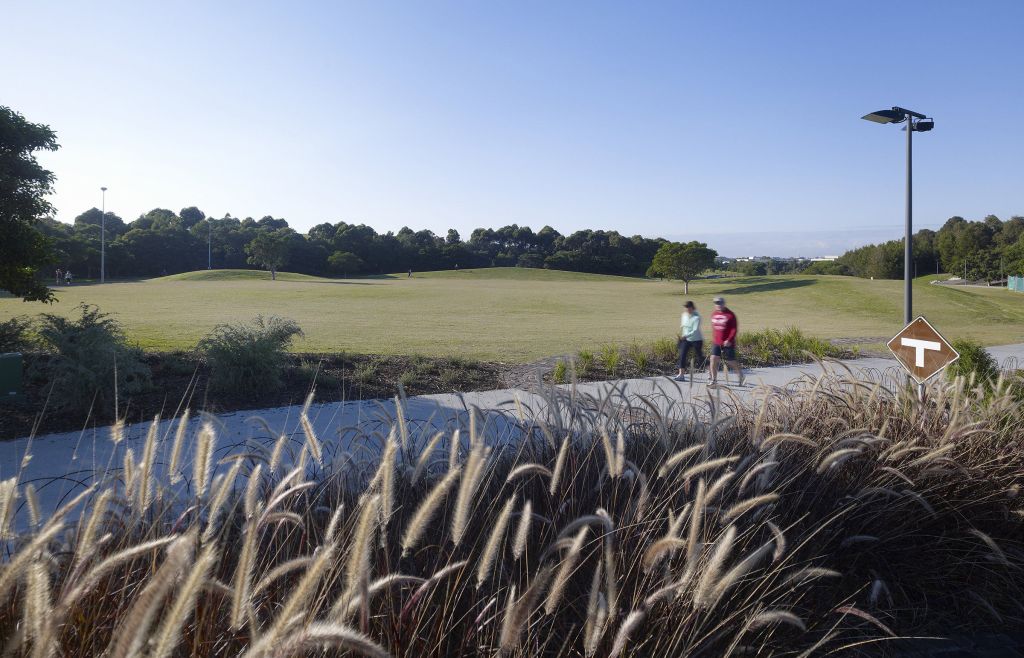
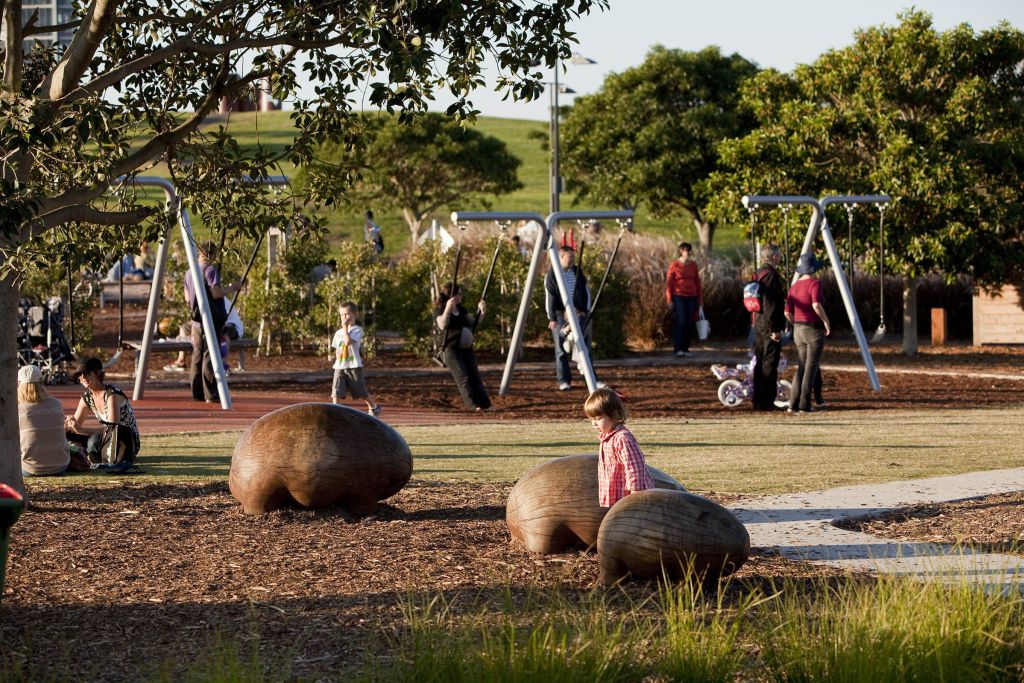




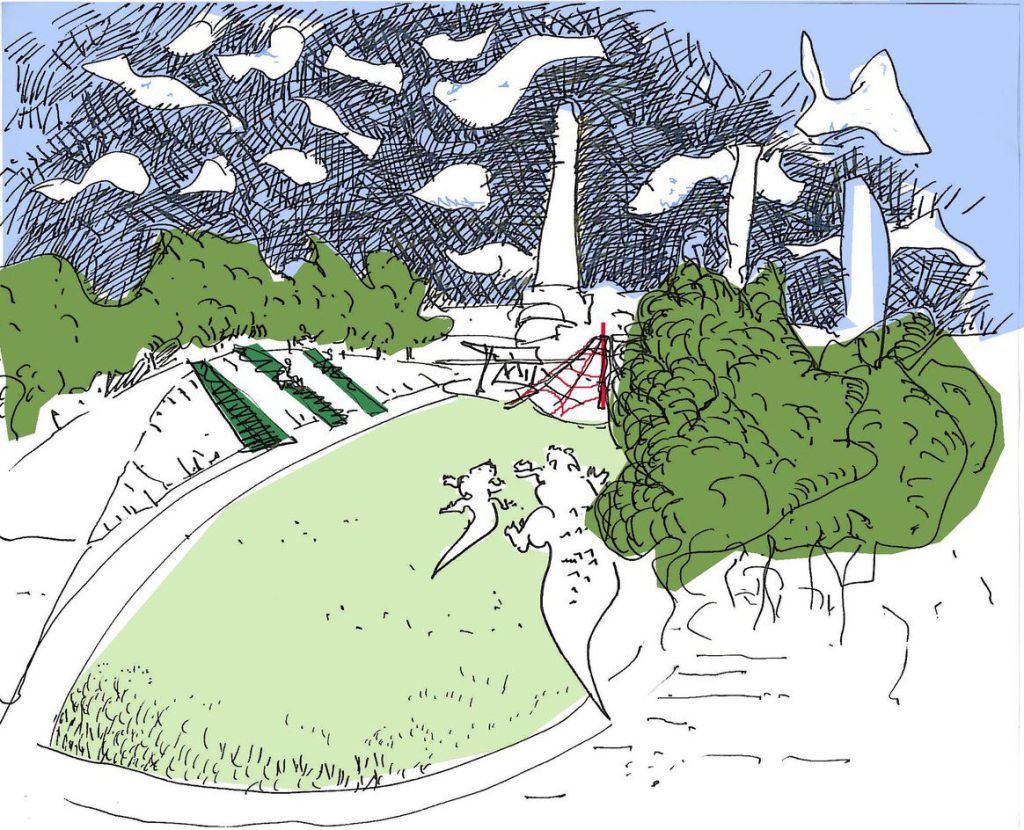
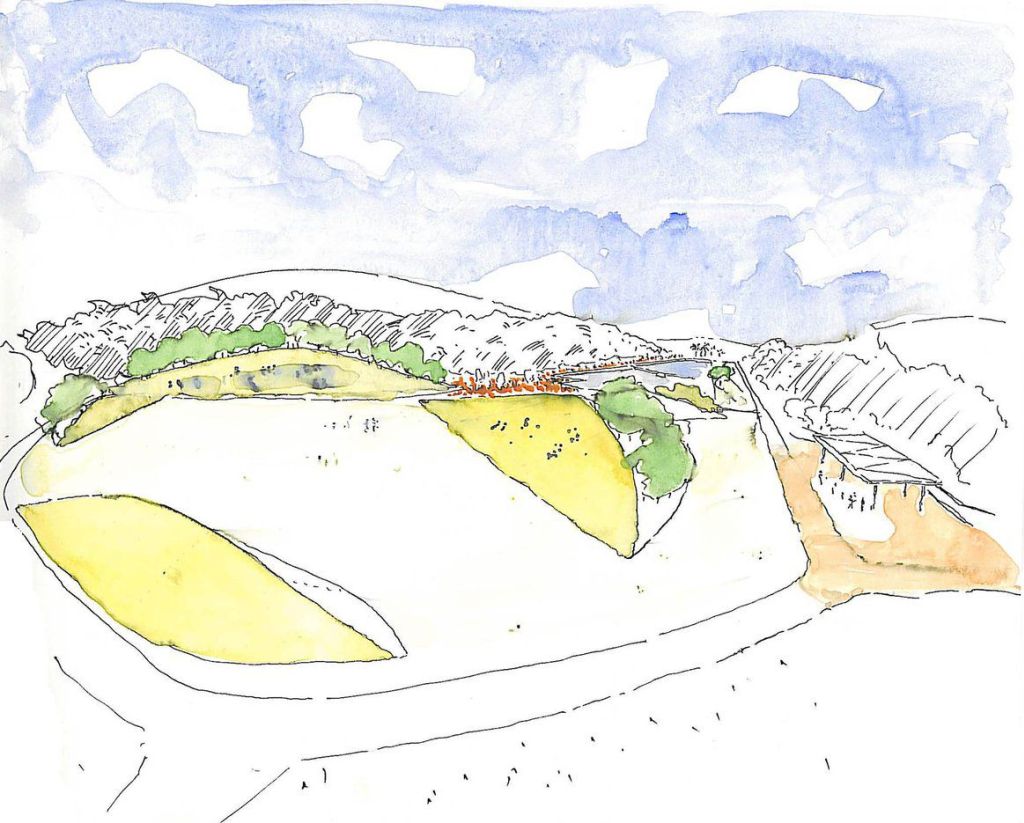


0 Comments