本文由 顺景园林 授权mooool发表,欢迎转发,禁止以mooool编辑版本转载。
Thanks Sunshine Landscape for authorizing the publication of the project on mooool, Text description provided by Sunshine Landscape.
顺景园林:项目位于青岛市高新技术产业开发区智力岛路与和融路交汇处。小镇将园区、商区和社区三区联动整体规划,融合科创、健康、文旅、宜居四大主题,以腾讯67项产业内容为图谱,布局创智谷、汇智山、智汇城、生态湾和乐活营五大核心板块,形成腾讯总部办公、高新技术产业集聚、快科技与慢生活有机融合的智慧科技小镇,是打造高新科技城区发展的典范,也是国家自主创新示范区的典范。项目作为首期开发的示范区景观面积约为9400㎡。
Sunshine Landscape:The project is located at the intersection of zhidao road and helong road in Qingdao high-tech industrial development zone. Town will park, business district and community three linkage overall planning, fusion kechuang, health, travel, livable four themes, map by tencent 67 industry content, layout and controversial, huizhi mountain valley, intellectual city, ecological bay live happy camp five core plate, the formation of tencent headquarters office, high-tech industry agglomeration, slow fast science and technology and the organic integration of life wisdom of science and technology town, is a model of building city high-tech development, also is the model of national independent innovation demonstration zone. The project as the first phase of the development of the demonstration area of the landscape area of about 9,400 square meters.
▼项目视频 Video
景观构思 Landscape design
腾讯的战略目标是“连接一切”,通过微信与QQ等社交平台,实现人与人、人与服务及人与设备的智慧连接。设计通过点线面的数理组织,在秩序与自然之间构建空间与时间丰富的活力,在未来的连接中碰撞出当下的智慧与哲思。
Tencent’s strategic goal is to “connect everything”, through WeChat and QQ and other social platforms, to achieve the intelligent connection between people, people and services and people and equipment. Through mathematical organization of points, lines and planes, the design builds the rich vitality of space and time between order and nature, and collides the wisdom and philosophy of the present in the connection of the future.
景观方案 The landscape plan
项目提炼腾讯云、二维码、QQ表情等专用元素符号形成特有的设计语言,运用点、线、面、体的表达形式,结合智慧社区的功能空间布局来组织构筑物、铺装、软景的设计层次关系,打造简洁兼具美学创意的现代景观。设计的关键点是强调连接,点与线、线与线、线与面、线与体以及形体与形体之间、形体与空间之间、空间与空间之间、实物与虚拟之间、当下与未来之间的连接。
The project abstracts tencent cloud, qr code, QQ emoticons and other special elements to form a unique design language, and USES the expression forms of points, lines, planes and bodies, and combines the functional space layout of smart community to organize the design hierarchy of structures, paving and soft scenes, so as to create a concise and creative modern landscape. The key point of design is to emphasize the connection, the connection between point and line, line and line, line and plane, line and body as well as the connection between form and form, form and space, space and space, real object and virtual, present and future.
▼方案平面图 Master Plan
产业展示区 Industrial exhibition area
产业展示区以“星际互联”为主题理念。整体以同心圆和线性序列铺装,结合方形树池及灯带组成丰富的空间,中心圆以丰镇黑为基底,10mm*10mm不锈钢条形嵌条与星光灯点的组合,寓意宇宙连接,万物互联,不绣钢金属材质,体现科技、速度。内部蚀刻不锈钢带,展示了腾讯发展的时间转迹轴;外部结合灯带,展现腾讯连接未来,探索宇宙的智慧连接。线性铺装,成数列铺排,嵌入特色呼吸灯带,强化科技连接及引导。
The industrial exhibition area is themed with the concept of “interplanetary interconnection”. The whole is paved with concentric circles and linear sequence, combined with square tree pool and light belt to form a rich space, the center circle to fengzhen black as the base, 10mm*10mm stainless steel strip inlaid with the combination of star light points, meaning the connection of the universe, all things connected, not embroidered steel metal material, reflects science and technology, speed. The internal etched stainless steel belt shows the time track axis of tencent development; External combined with the light belt, to show tencent connect to the future, explore the wisdom of the universe link. Linear pavement, into a series of pavement, embedded with characteristic breathing lamp belt, strengthen the connection and guidance of science and technology.
广场对景墙采用镂空与蚀刻金属同心圆形纹,白天阳光洒落,树影斑驳,夜晚背景中泛着柔光。同心圆有序延展,既展现有序的线条之美,又在细节之处彰显工艺的考究,在白天自然光和夜间灯光下映衬出不同的韵律,相映成趣。
The landscape wall of the square is hollowed out and etched with metal concentric circular patterns. During the day, the sunlight is scattered and the shadows of the trees are mottled. At night, the background is full of soft light. The orderly extension of concentric circles not only shows the beauty of orderly lines, but also highlights the exquisite craftsmanship in details. Different rhythms are set off against the natural light in the day and the light at night.
▼广场对景墙 The feature wall on square
广场的萌小神兽雕塑融合了传统文化的象征与企业精神的理念。代表腾讯的企业文化价值观:长颈鹿——正直,海燕——进取,犀牛与犀牛鸟——合作,鹦鹉螺——创新。线性阵列的四大神兽,营造出空间的艺术氛围和丰富的体验,神兽采用不锈钢材质,大理石基座,活泼生动的艺术感与精致感在空间相映成趣。
The sculpture of the cute little god beast in the square integrates the symbol of traditional culture and the concept of enterprise spirit. On behalf of tencent corporate cultural values: giraffe – integrity, haiyan – enterprising, rhinoceros and rhinoceros – cooperation, nautilus – innovation. The four sacred animals in linear array create an artistic atmosphere and rich experience in the space. The sacred animals are made of stainless steel and marble base. The vivid sense of art and delicacy complement each other in the space.
▼广场神兽雕塑 The animal sculpture
共享花园区 The Shared garden
通过点像素的二维码图案及统一有序的线性结构组织空间。将点、线、面元素通过形式美法则进行重构排列。模块化的绿植,黑白色系的铺装,结合兼具座凳功能与灯箱的二维码不锈钢盒,趣味与互动的微信表情小品和五角枫球进行点缀。圆、方、线、面、体几何形体与逻辑关系形成了空间变化的丰富性,emoji表情互动小品,给整个空间注入了鲜活生动的灵魂,增添了无限的意趣。线性种植区强化疏密有致的简明线条,整石休闲座凳,结合芦苇灯点缀,紫玉兰树阵种植,赋予空间独特的气场。
The space is organized by the two-dimensional code pattern of point pixels and the unified and orderly linear structure. The elements of point, line and surface are reconstructed and arranged by the principle of formal beauty. Modular green plants, black and white pavement, combined with the function of a stool and light box of two-dimensional code stainless steel box, fun and interactive WeChat expression and maple ball ornament. Circle, square, line, face, body geometry and logical relation form the richness of space change. The interactive sketch of emoji infuses the whole space with vivid soul and infinite interest. The linear planting area strengthens the concise lines of density and quality, the whole stone leisure bench, the reed lamp ornament and the purple magnolia tree planting give the space a unique aura.
▼emoji表情风动小品 Emoji-inspired sketches
整体核心区景观空间线中带方,方中带圆,似离而合的空间界定,模糊空间界限,线条、形体的变化,呼应,共振,形成了数理秩序的律动之美。
The whole core area landscape space line with square, square with circle, seemingly separated and combined space definition, fuzzy space limit, line, shape changes, echo, resonance, forming the mathematical order of the beauty of rhythm.
屋顶花园 The rooftop garden
屋顶花园主要分为多功能区、阳光草坪、休闲交流区、观赏园艺四大功能分区。以线性种植池分割空间,线性格栅与柱廊进行围合,形式简洁,尺度,韵律、比例协调。
The roof garden is mainly divided into four functional zones: multi-functional area, sunny lawn, recreational communication area and ornamental gardening. The space is divided by the linear planting pool, and the linear grid is enclosed with the colonnade, which is concise in form, harmonious in scale, rhythm and proportion.
观赏园艺区通过种植箱体块的相互组合、穿插,佛甲草、海桐球、瓜子黄杨球、时花、银叶菊、千年木、肾蕨、玉簪等植物种植,搭配层次丰富、细腻。海桐球、瓜子黄杨球,形成空间的基底,局部点缀佛甲草、银叶菊、千年木,增添了景观的灵动性。或行走或坐立,感受清风,尽享植物的芳香,沁人心脾,通过五感六觉的设计感受心灵的洗礼。
Through the mutual combination and interweaving of planting boxes, the ornamental garden area planted plants such as tuber, piton, melon seed and poplar, time flower, silver leaf chrysanthemum, millennium wood, kidney fern and hairpin, with rich and exquisite collocation. Pitong ball, melon seed and boxwood ball form the base of the space, dotted with fojia grass, silver leaf chrysanthemum and millennium wood locally, which adds the flexibility of the landscape. Walk or sit, feel the breeze, enjoy the fragrance of plants, refreshing, through the design of the five senses feel the baptism of the soul.
销售示范区 Sales demonstration area
线性分割线,点像素的应用。以法桐、白皮松、高篱为主限定空间,局部列植高干卫矛球,打造简洁干净的空间。
Linear partition line, point pixel application. Futong, baipi pine and high hedge are mainly used to limit the space, and some high-dry spear balls are locally planted to create a simple and clean space.
销售示范区入口通过障景手法的使用,使空间隔而不断,园内景观若隐若现。特色景墙通过等差序列线性渐变,不锈钢镜面与喷砂面交叠融合,白天通过不同角度映射,使周边景致呈现充满未来感的视觉效果;夜晚通过灯光的反射形成煊彩斑斓的视觉效果,极具丰富的层次和秩序美感,不仅创造了可观、可感的视觉停留点,晶格化的艺术处理更张显科技未来又精致的艺术特征。
The entrance of the sales demonstration area through the use of obstacle view technique, so that the space between and constantly, the garden landscape is looming. The characteristic landscape wall has a linear gradient with an equal sequence, and the stainless steel mirror and sandblasted surface overlap and merge. The surrounding landscape is mapped from different angles during the day, so that the surrounding landscape presents a visual effect full of a sense of the future. At night, the reflection of light forms the colorful visual effect of xuanhuaxuan, which has a rich sense of hierarchy and order. It not only creates a considerable and sensible visual stop point, but also displays the fine artistic features of the future of science and technology with lattice artistic treatment.
示范区前场采用写意画中留白的处理手法,以高尔夫草坪和围合的水系为基底,点景紫薇与下层亮黄色精灵景天相配,营造视觉焦点,形成画中最绚丽的点晴之处。景亭做为室外吧台区,形成可供休憩、停留的绝佳观景点。
Demonstration area front USES freehand brushwork in the white processing technique, with golf lawn and enclosed water system as the base, point view crape myrtle and the lower layer bright yellow spirit jing tian match, create visual focus, form the most flowery point sunny place in the picture. Jingting, as an outdoor bar area, forms an excellent viewing spot for rest and stay.
做为点景树的造型紫薇与logo景墙相互掩映,成为主入口的视觉焦点。造型紫薇体态优美,紫花烂漫,映射在晶格化的logo墙上,产生了抽象的艺术,所有的色彩被像素化、解构化。俨然一幅绝美的抽象艺术,形成主视觉景观。
As a spot-view tree, the modeling crape myrtle and logo view wall set off each other, becoming the visual focus of the main entrance. Model crape myrtle graceful posture, purple flowers in full bloom, mapping on the lattice of the logo wall, the generation of abstract art, all the colors are pixelated, deconstructed. Just like a beautiful abstract art, forming the main visual landscape.
后场花园区 Back garden area
后场花园区为了保证视线通透以及建筑立面的完整性,以整形修剪的低矮毛球为此空间的主要设计特色,大小不一,形态各异,成为整个空间最为灵动、活泼的设计元素。
In order to ensure the visibility and the integrity of the building facade, the garden area of the back yard is the main design feature of this space with the low hair ball trimmed by plastic shaping, with different sizes and shapes, becoming the most clever and lively design element of the whole space.
结语 conclusion
总体设计以点线面空间语言切入,点的移动连成了线,线的移动形成了面,面的组合形成了体,点、线、面相互间的关系和组合形成了数理秩序。项目则以数理秩序为形式语言的切入点,以张驰有序的设计手法塑造高端品质,以结构空间美学贯穿于细微之处,点、线、面这些要素不仅具有视觉审美,还表达了场域的理性之序与感官之悦。
这些数理逻辑的律动之美,它是感性与理性碰撞的一道亮彩,倾注了对审美的品味,对材料工艺的探寻,延展了原本空间的高度及深度,将艺术融入生活,让生活更加艺术。
The overall design starts with the space language of point, line and surface. The movement of points forms lines, and the movement of lines forms planes. The combination of planes forms bodies. The project takes mathematical order as the entry point of formal language, shaping the high-end quality with the open and orderly design method, and penetrates the fine points with the structural space aesthetics. The elements of point, line and surface not only have visual aesthetics, but also express the rational order of the field and the pleasure of the senses.
The beauty of the rhythm of mathematical logic is a bright color of the collision between sensibility and rationality. It is devoted to the taste of aesthetics, the exploration of material technology, the extension of the original height and depth of space, and the integration of art into life to make life more artistic.
作为顺景园林设计施工一体化项目,我们的设计团队与施工团队默契配合,共同研发,协同作战,确保了项目完美呈现,共同缔造了顺景设计施工一体化的又一个骄傲的作品。
As shunjing garden design and construction integration project, our design team and construction team tacit cooperation, joint research and development, cooperation, to ensure the perfect presentation of the project, jointly create another piece of shunjing design and construction integration of pride.
项目名称: 腾讯双创小镇(青岛)项目展示中心
完成年份:2019年
项目面积:9400㎡
项目地点:青岛高新技术产业开发区智力岛路与和融路交汇处
景观设计:北京顺景园林股份有限公司(景观)
主创设计师:杨华
设计团队:杨华、张朝栋、刘杰、燕成征、易术中、赵静、吴京力、朱会壮、吴湘萍、周月琼、薛广涛、崔柯源、董智斌、田静、赵耀、胡杨
客户:青岛中腾双创产业发展有限公司
建筑设计:上海栖城建筑规划设计有限公司
摄影师:林一
Project name: Tencent Shuangchuang Town Project Exhibition Center
Year completed: 2019
Project area: 9400㎡
Project location: Intersection of Zhidao Road and Helong Road, High-tech industry development District, Qingdao, China
Landscape design: Sunshine Landscape
Lead designer: Hua Yang
Design team: Hua Yang, Zhaodong Zhang, Jie Liu, Chengzheng Yan, Shuzhong Yi, Jing Zhao, Jingli Wu, Huizhuang Zhu, Xiangping Wu, Yueqiong Zhou, Guangtao Xue, Keyuan Cui, Zhibin Dong, Jing Tian, Yao Zhao, Yang Hu
Client: Qingdao Zhongteng Shuangchuang Industrial Development co., LTD
Architectural design: GN International Shanghai LLC
Photographer: Yi Lin
更多 Read more about: 顺景园林


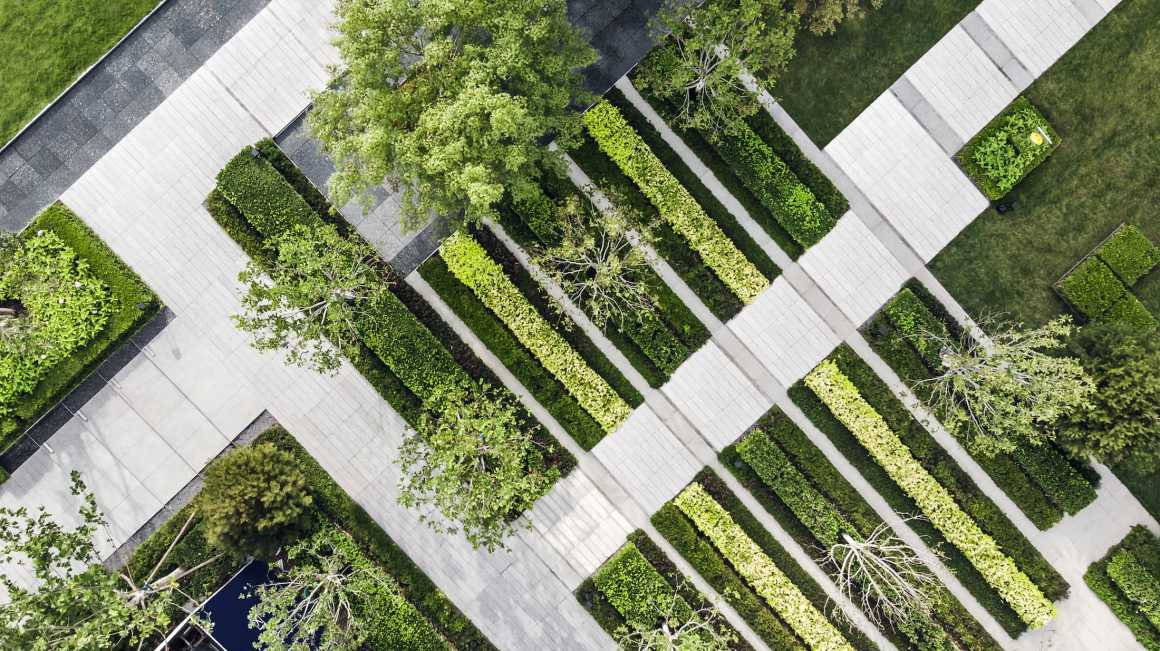

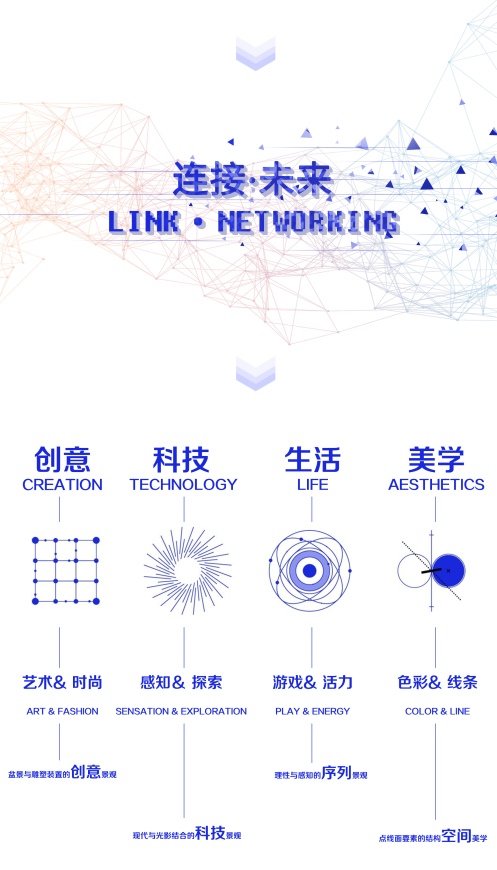
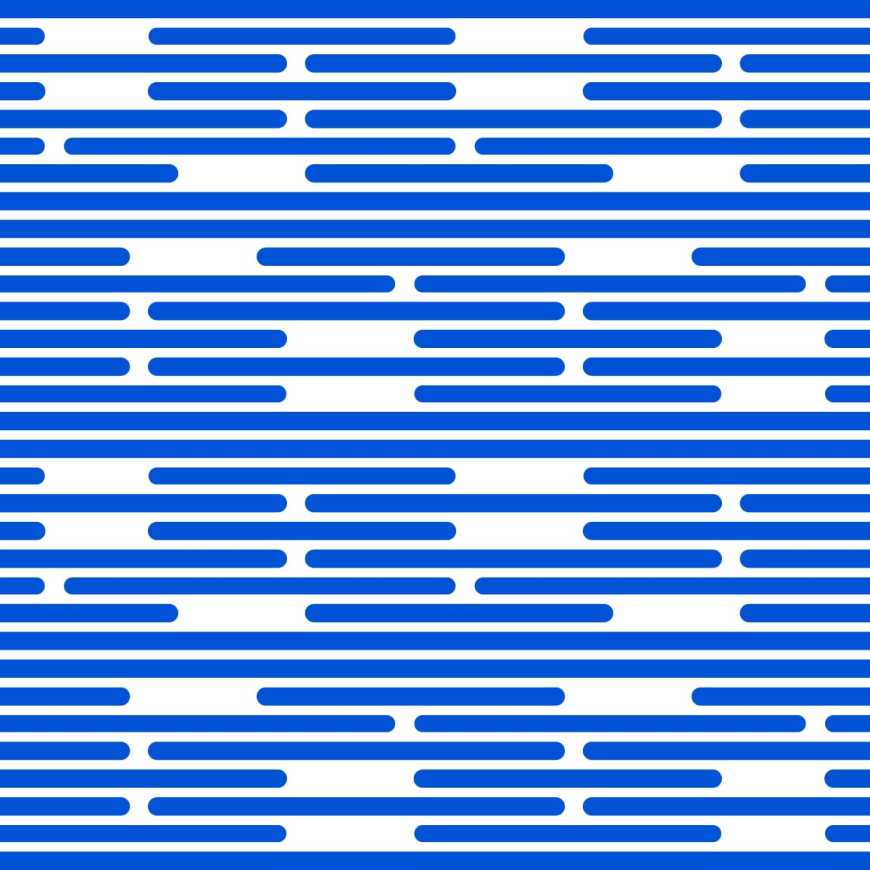


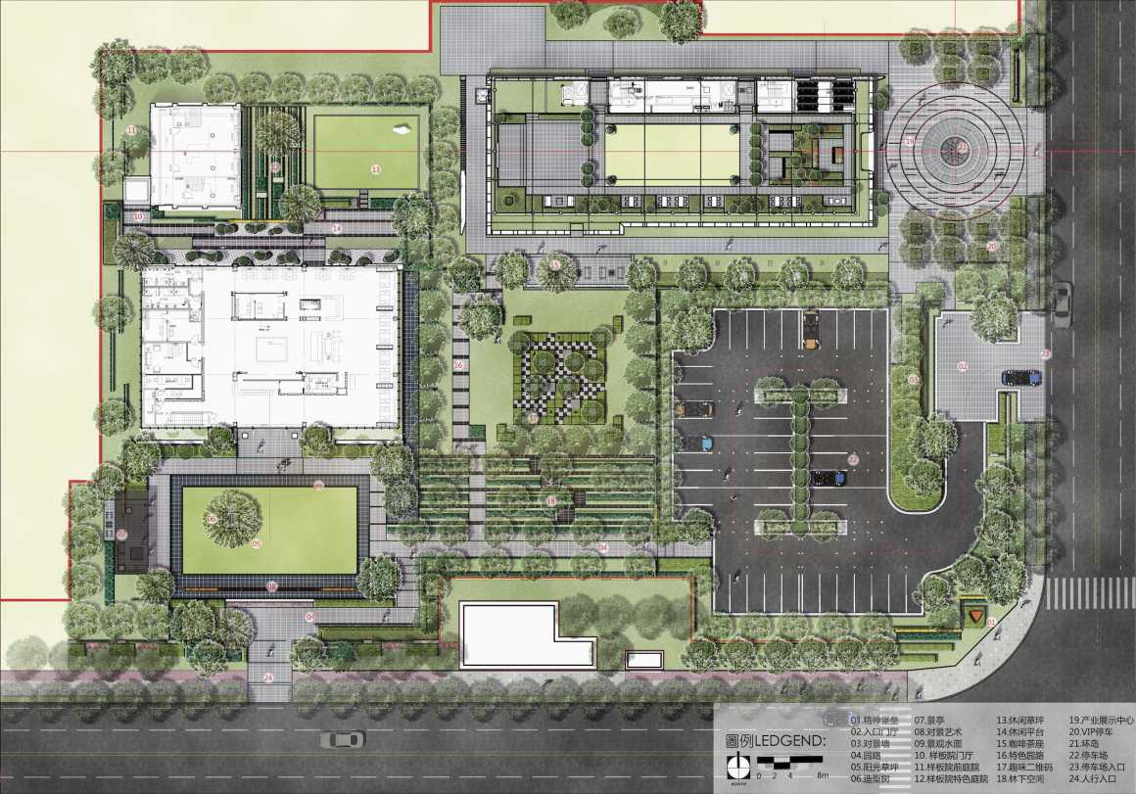

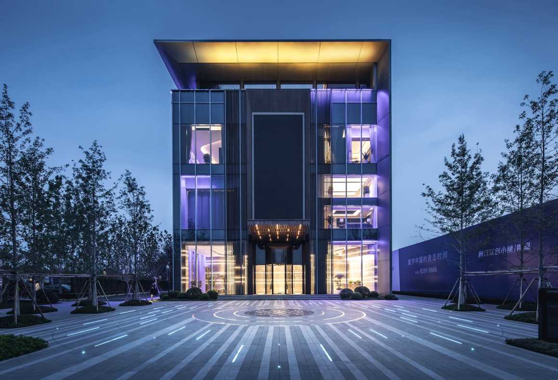
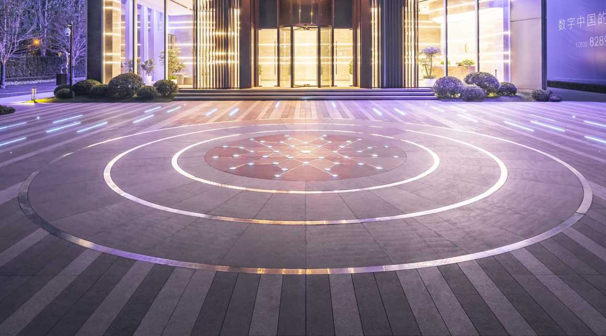

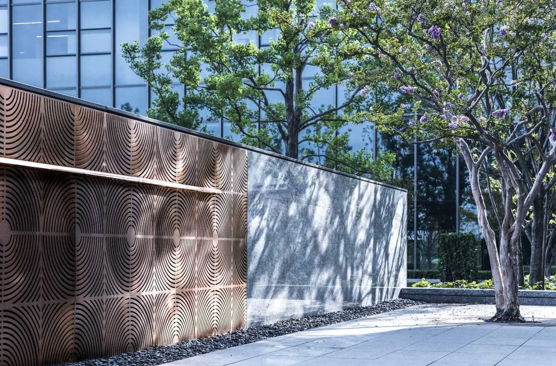
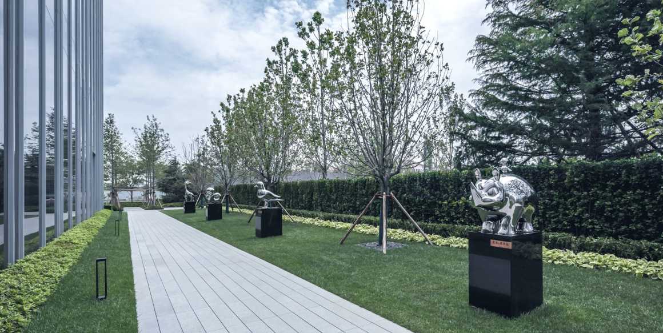

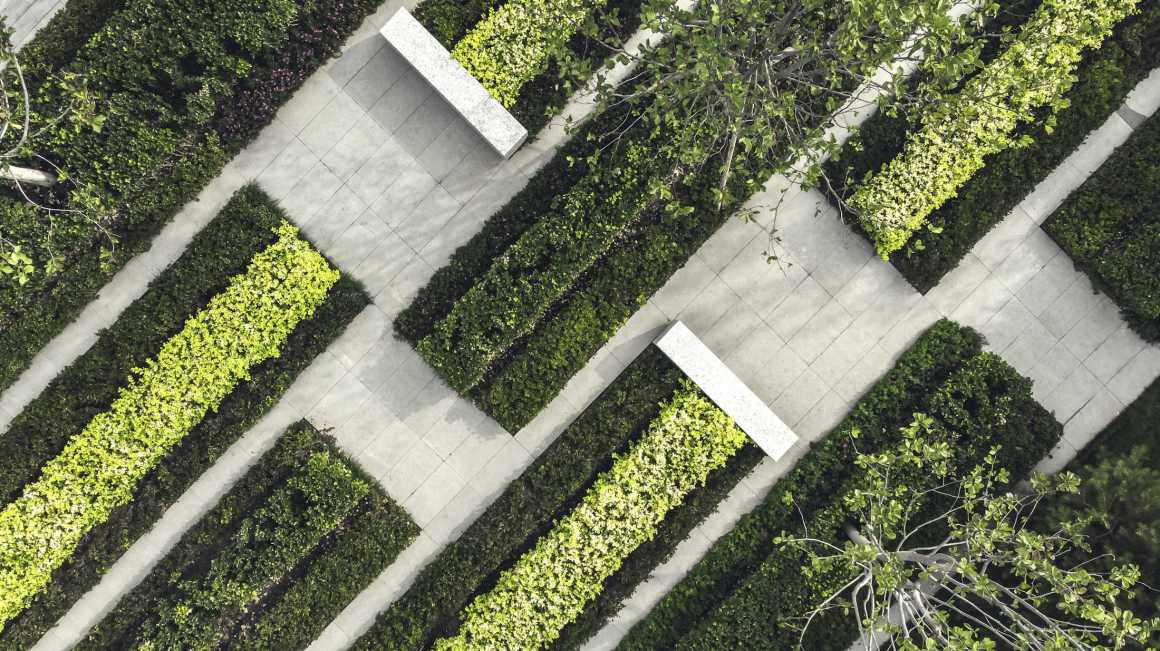
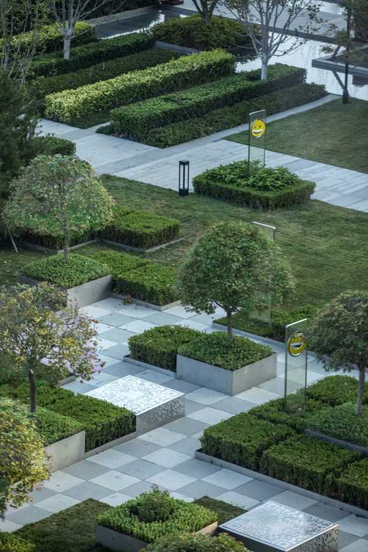
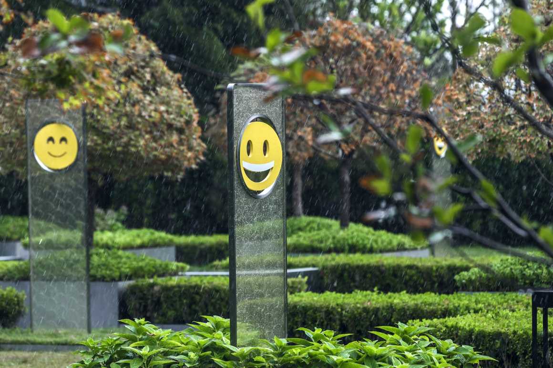

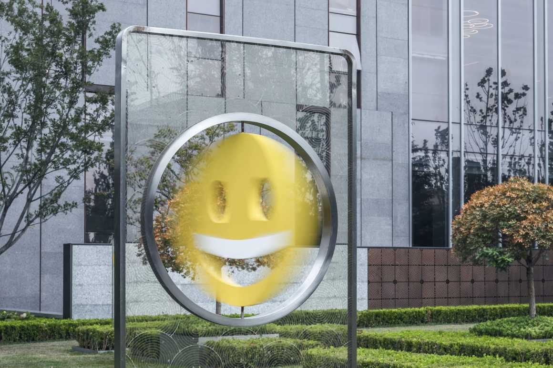
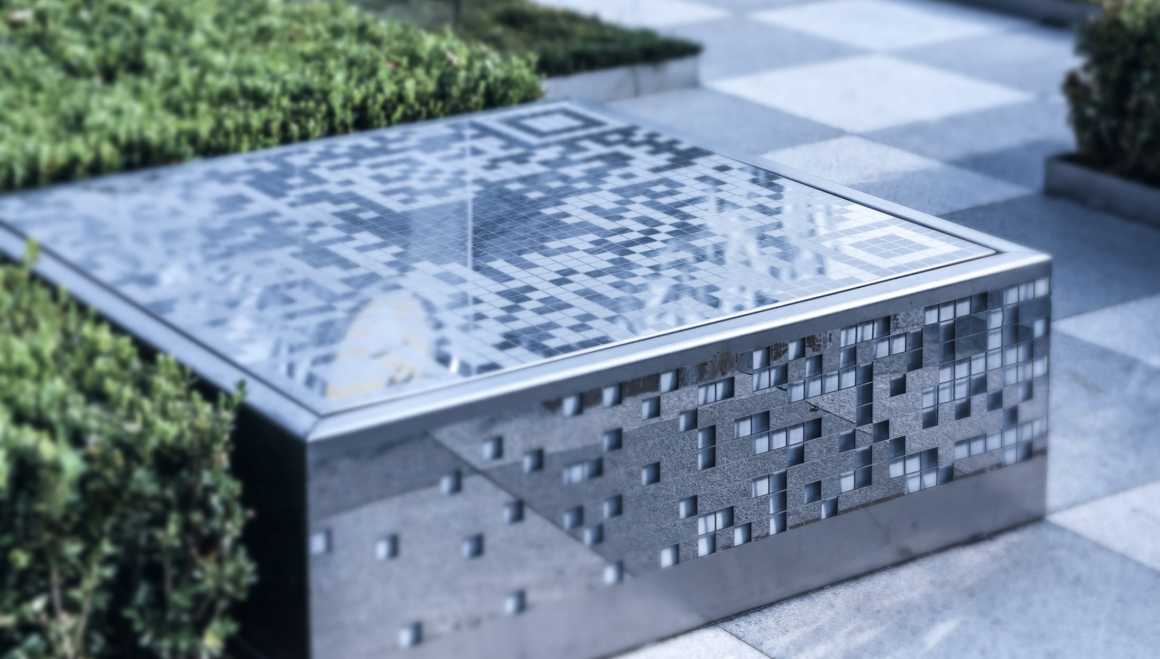
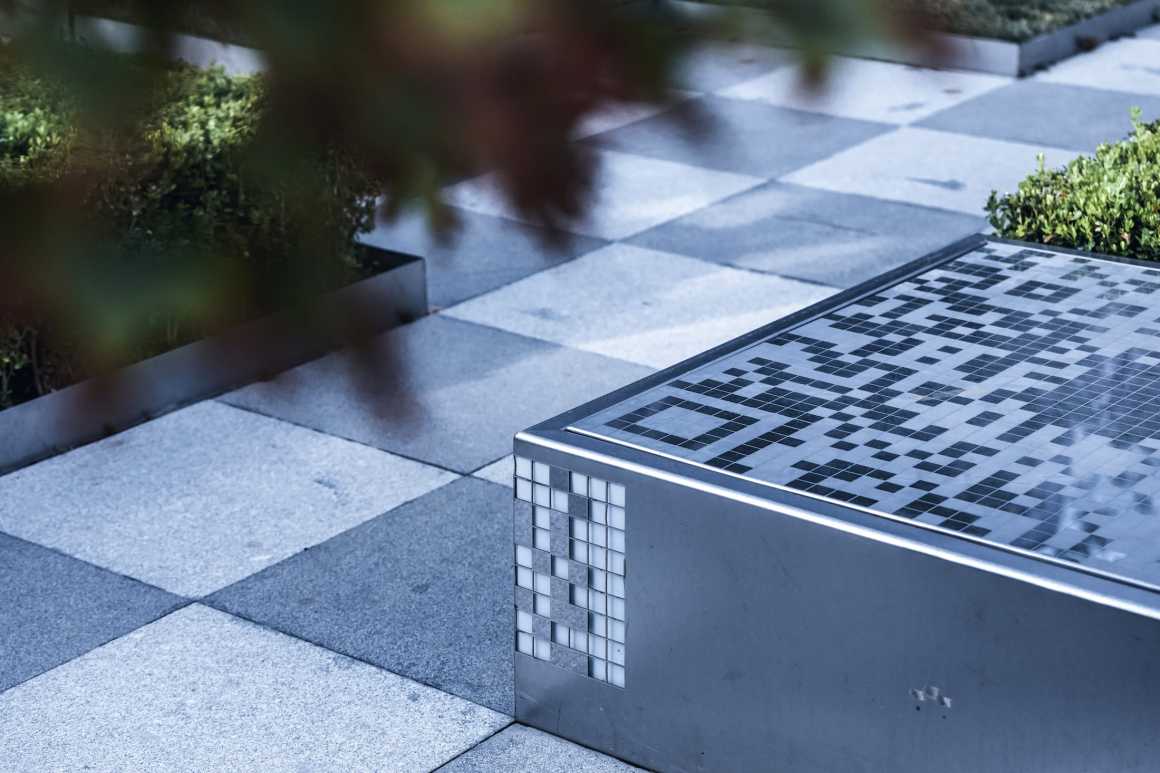
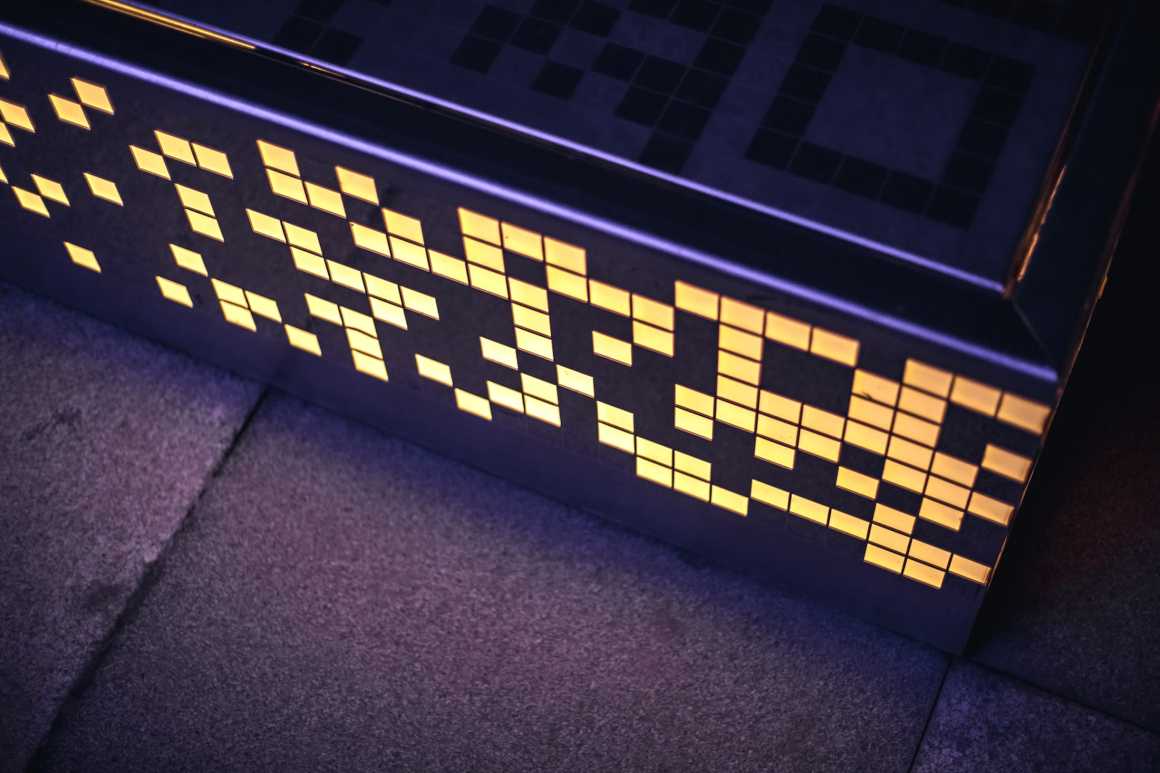


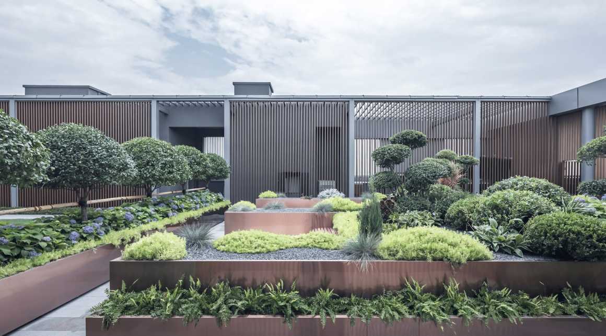
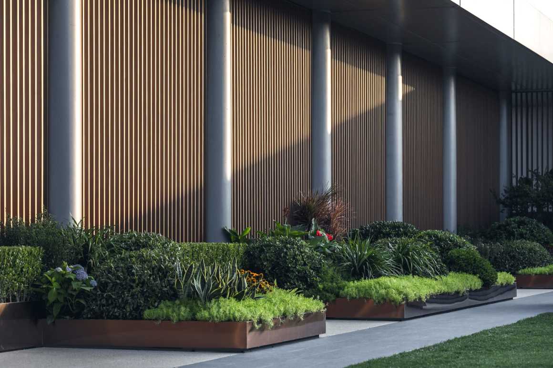

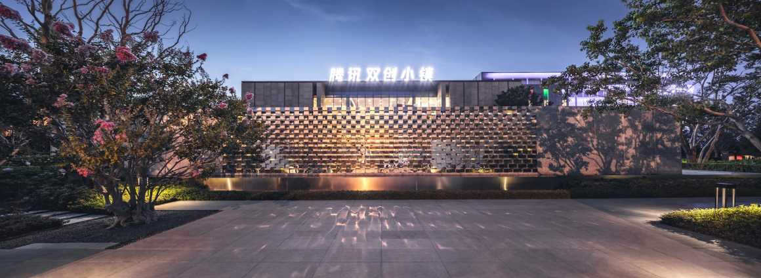
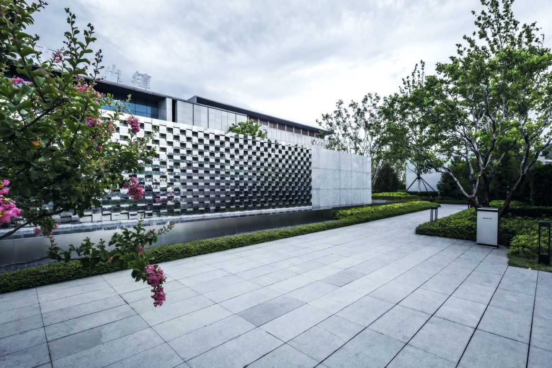
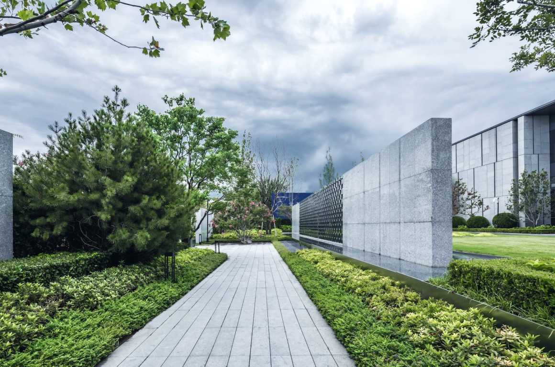
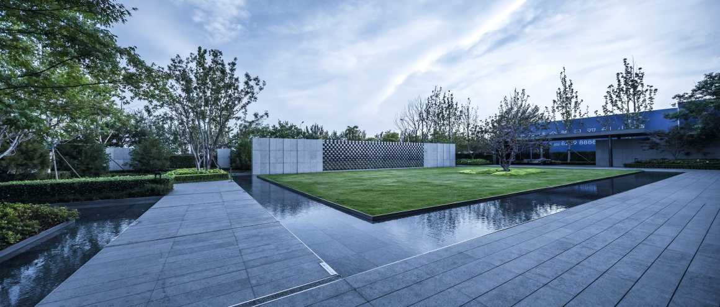
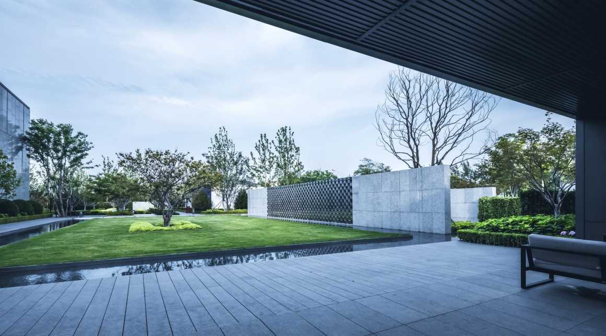
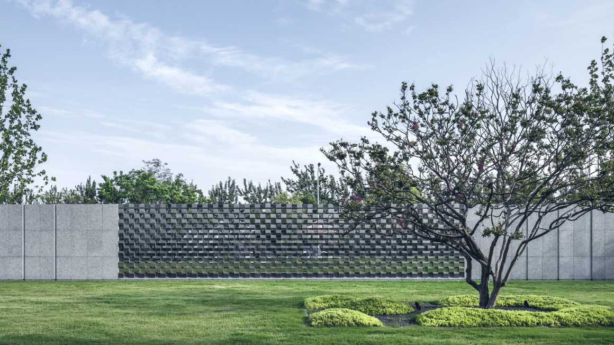
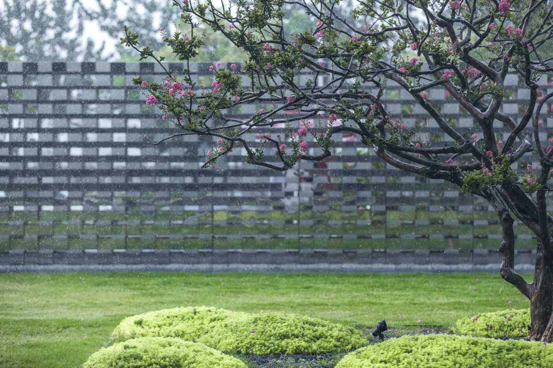

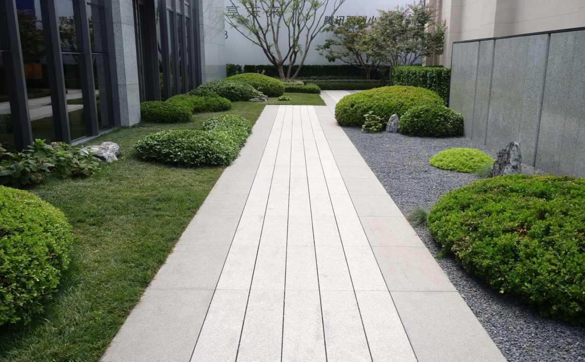
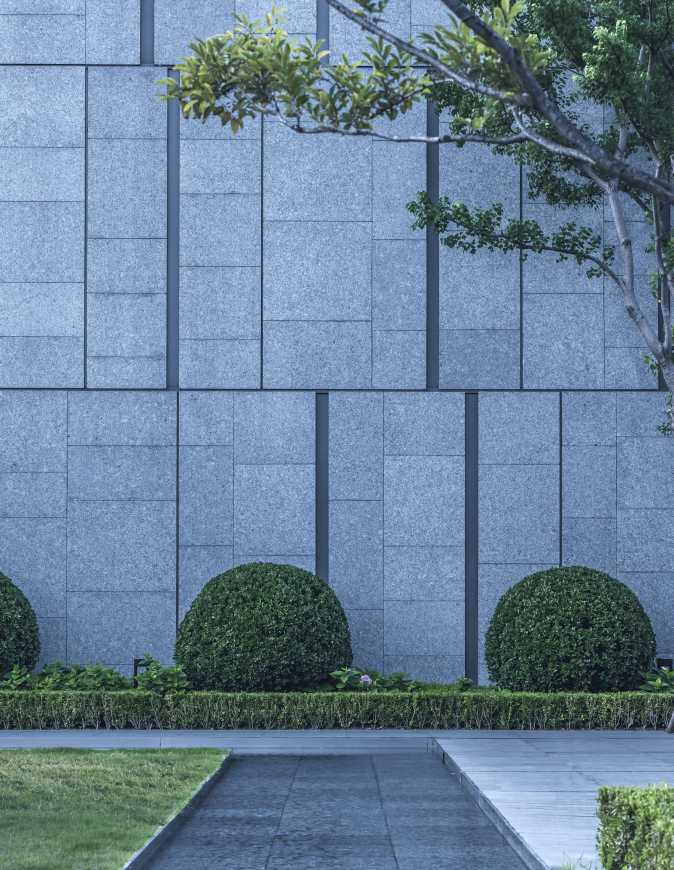


0 Comments