本文由 Aisaka Architects’ Atelier 授权mooool发表,欢迎转发,禁止以mooool编辑版本转载。
Thanks Aisaka Architects’ Atelier for authorizing the publication of the project on mooool, Text description provided by Aisaka Architects’ Atelier.
Aisaka Architects’ Atelier:这家可容纳90名学生的幼儿园名为“TESORO”(意为宝盒),位于福岛市的一个住宅区。
Aisaka Architects’ Atelier:This nursery school for 90 students named “TESORO” (meaning treasure box in Italian) is located in a residential neighborhood in the city of Fukushima.
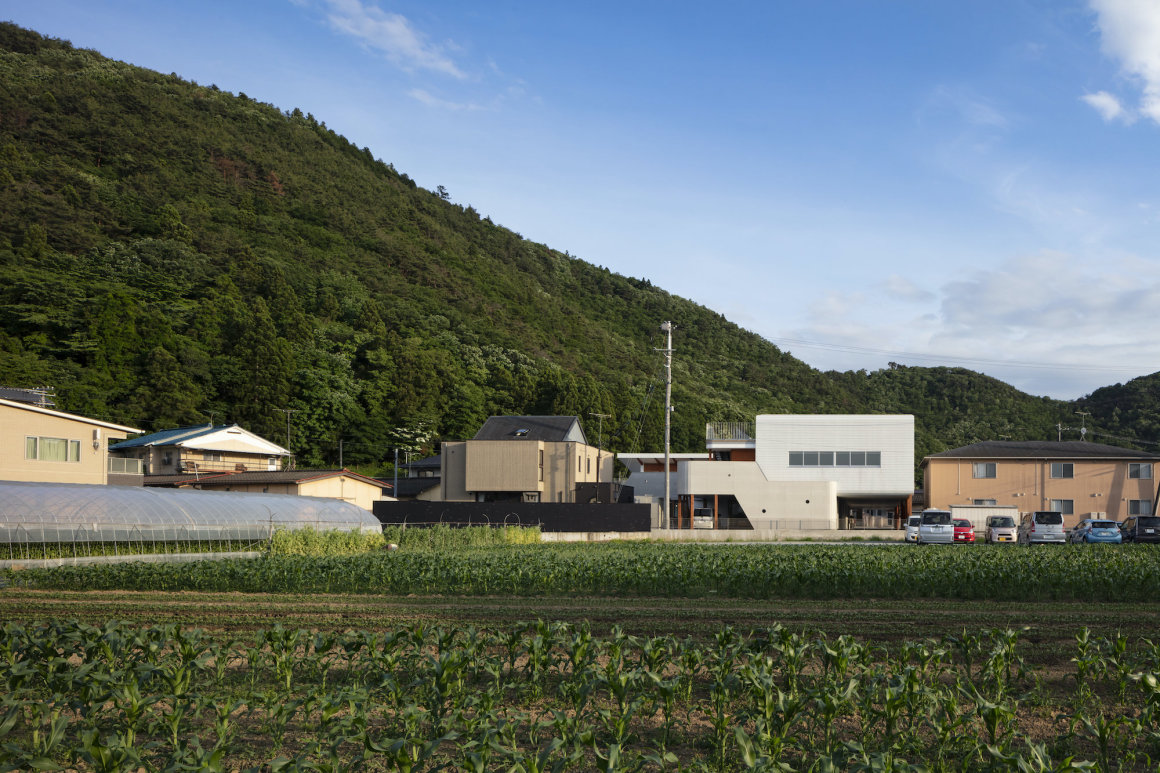
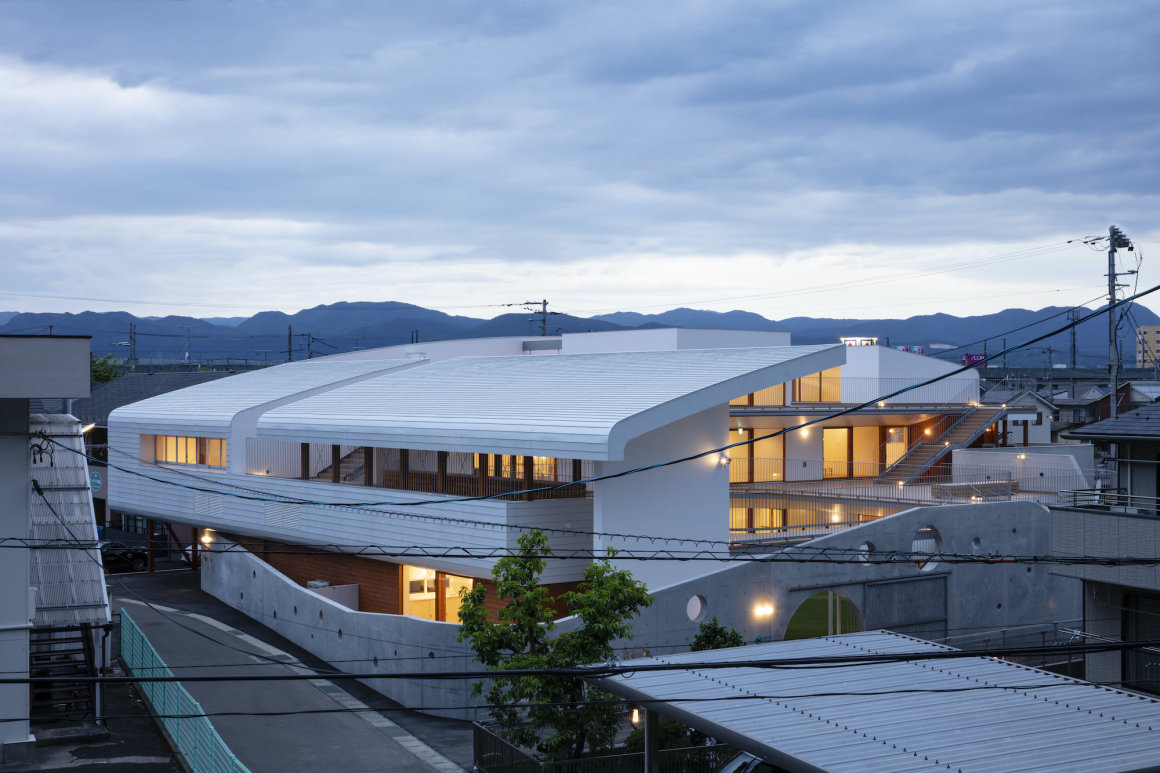
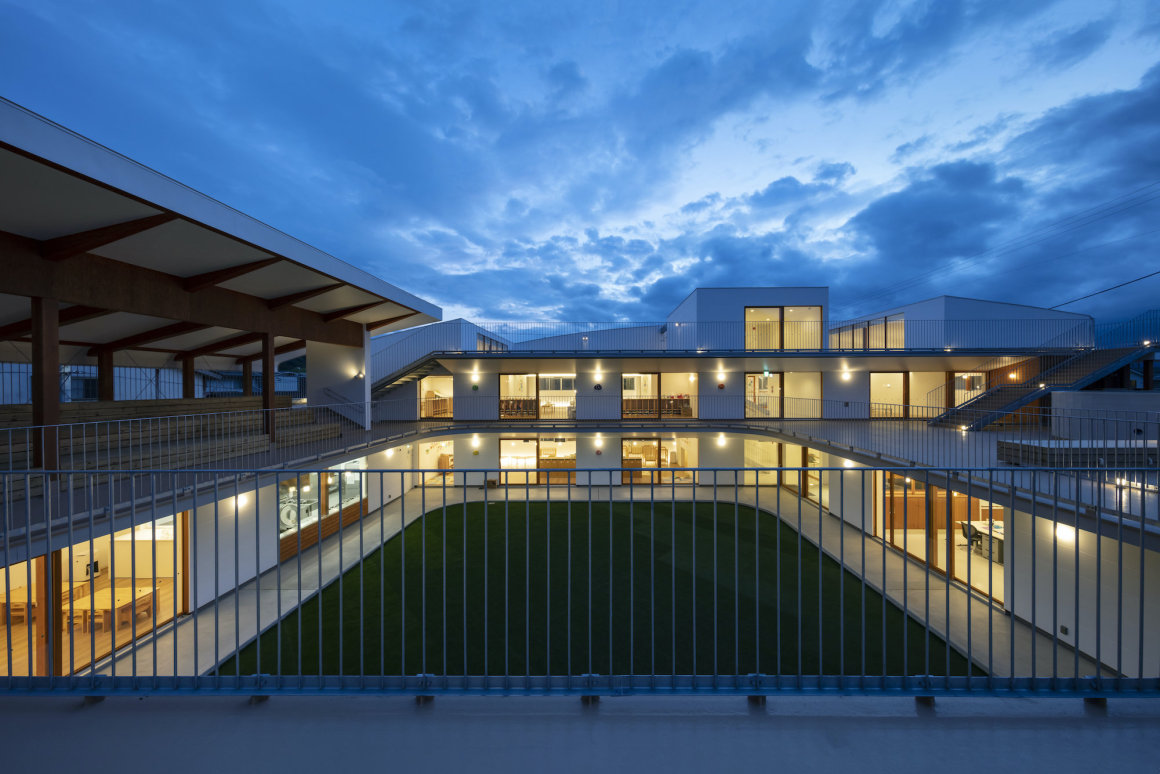
为了创造一个可以让孩子们自由玩耍的环境,我们将其私人道路整合到了场地中,这样在保持作为地面车辆通道功能的同时,我们还可以在道路上方放置托儿所,从而在低层建筑中心创造一个安全的大型露天游乐空间。
In order to create an environment in which children can play freely, we proposed consolidating their private road into the site. While maintaining the function as an approach for vehicles on the ground, we could put nursery rooms above the road, thereby securing space for a large, open-air play area in the center of low-story building.
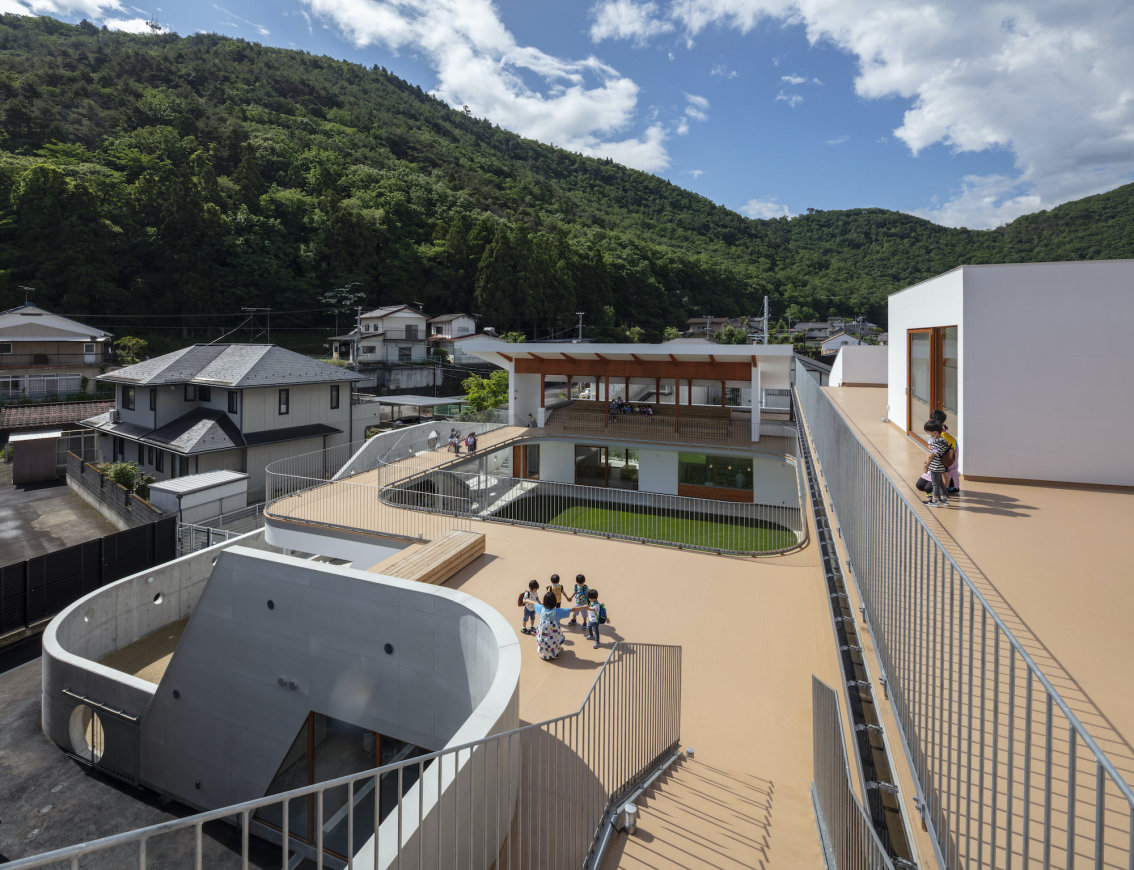
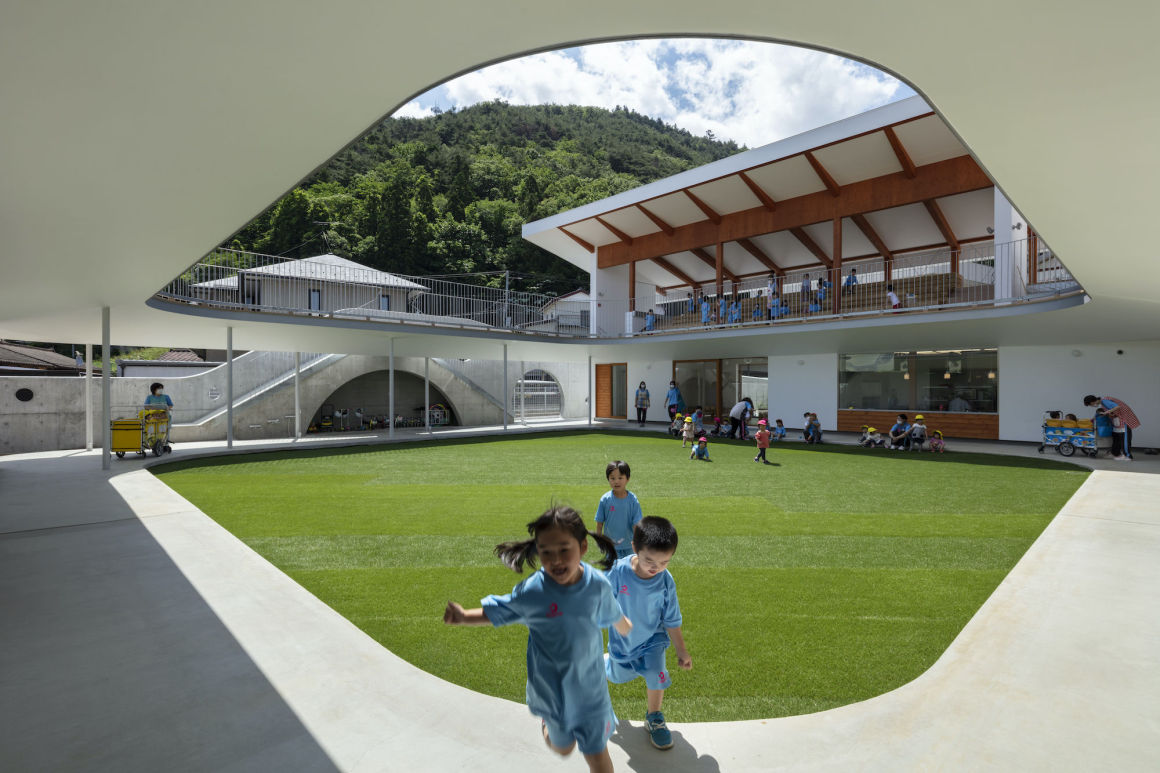
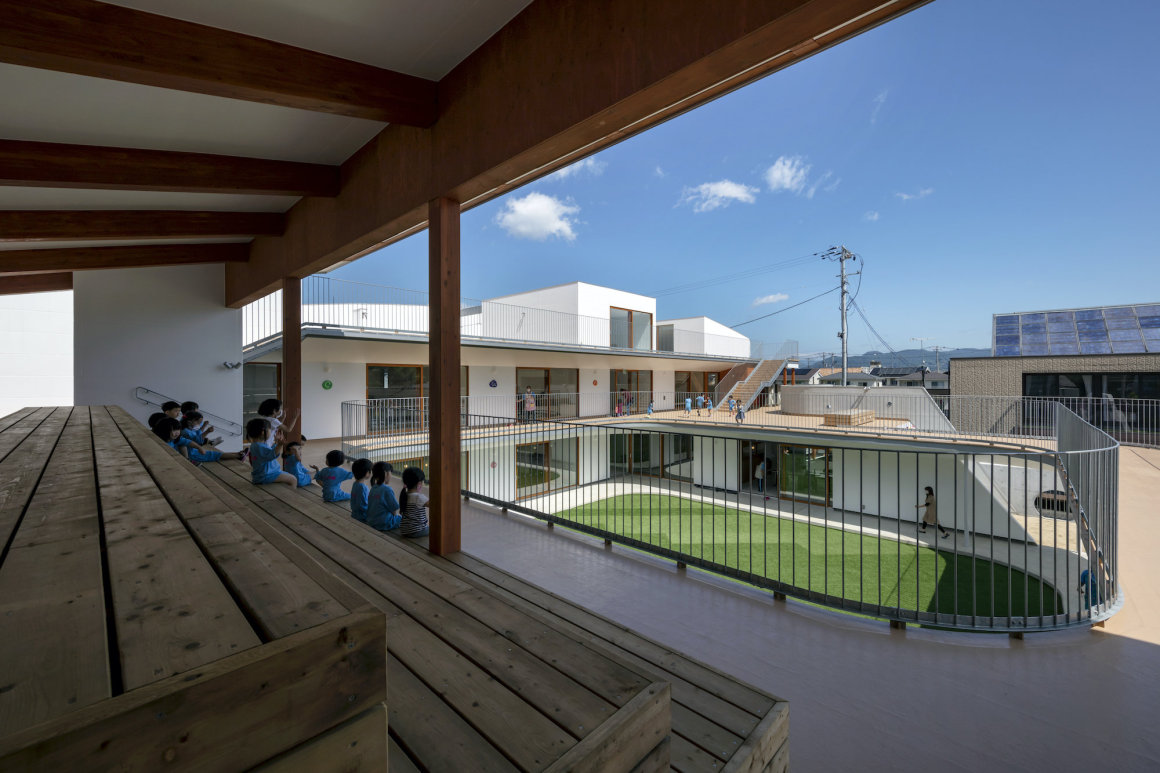
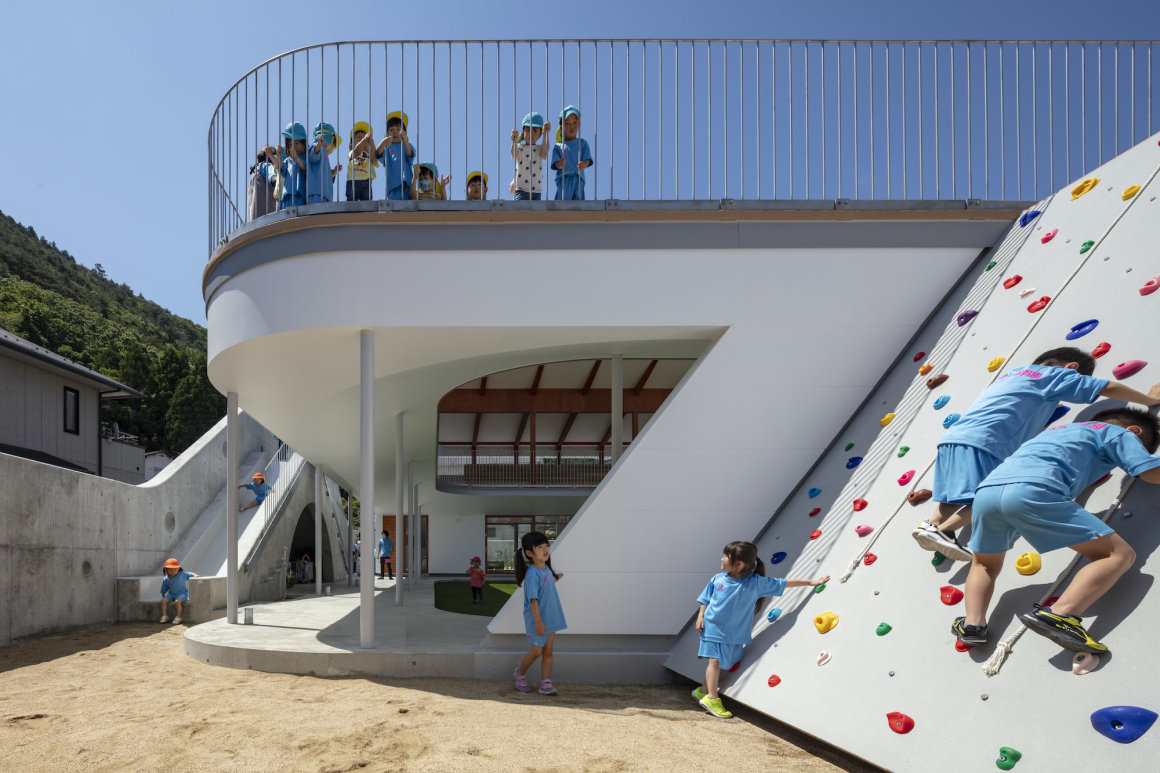
这座建筑坐西朝东,正对一片壮丽的山景。建筑本身就像一个巨大的游戏结构,由滑道、爬墙和各种大小的楼梯组成,内外空间通过相互连接的循环流线交织在一起。一堵被无数孔洞穿透的波浪形混凝土墙环绕着建筑,增强了安全性和私密性。除了这种坚固的钢筋混凝土之外,材料还包括内部和高可见度外部区域的木质墙板,以及暴露在吹雪中的易于维护的Galvalume屋顶和墙板。
This architecture opens east for a great view of the magnificent mountains. With interconnected circulation routes weaving together interior and exterior spaces, the building itself is like a giant play structure incorporating a slide, a climbing wall, and staircases of various sizes. And an undulating concrete wall pierced by numerous holes wraps around the building, enhancing security and privacy. In addition to this sturdy reinforced concrete, materials include wooden wainscotting inside and in high-visibility exterior areas, and easy-to-maintain Galvalume roofing and siding in areas exposed to blowing snow.
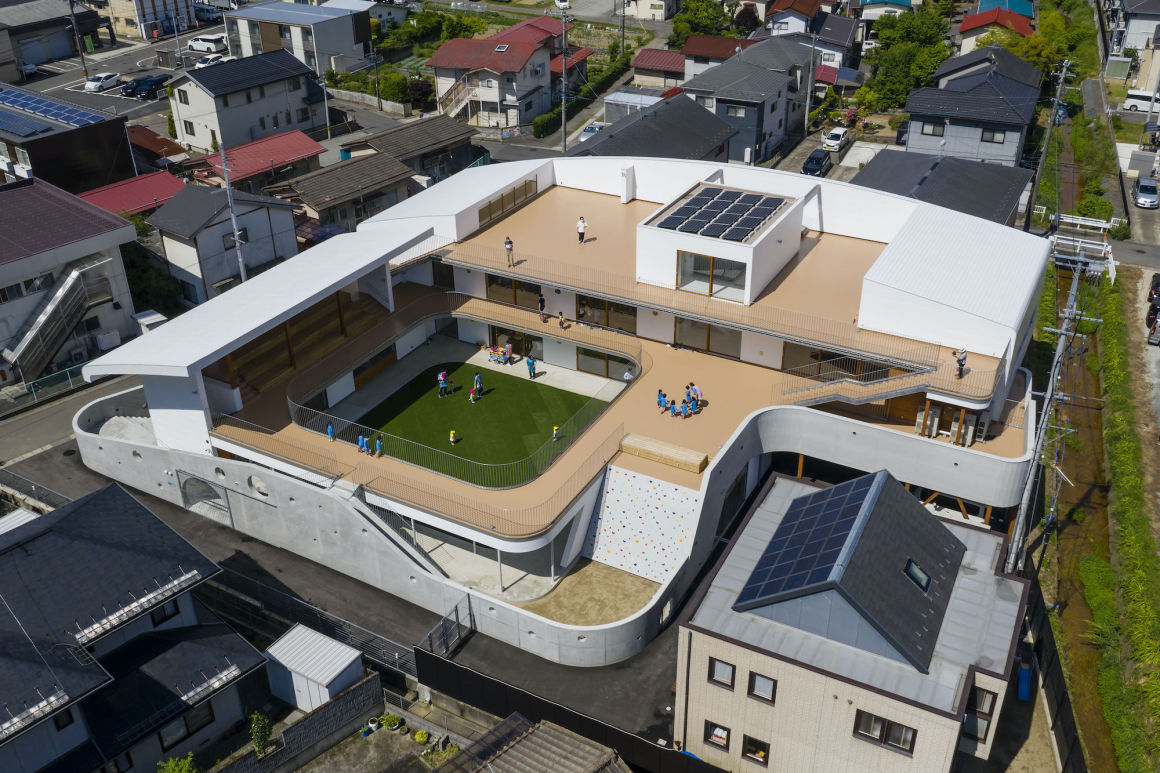
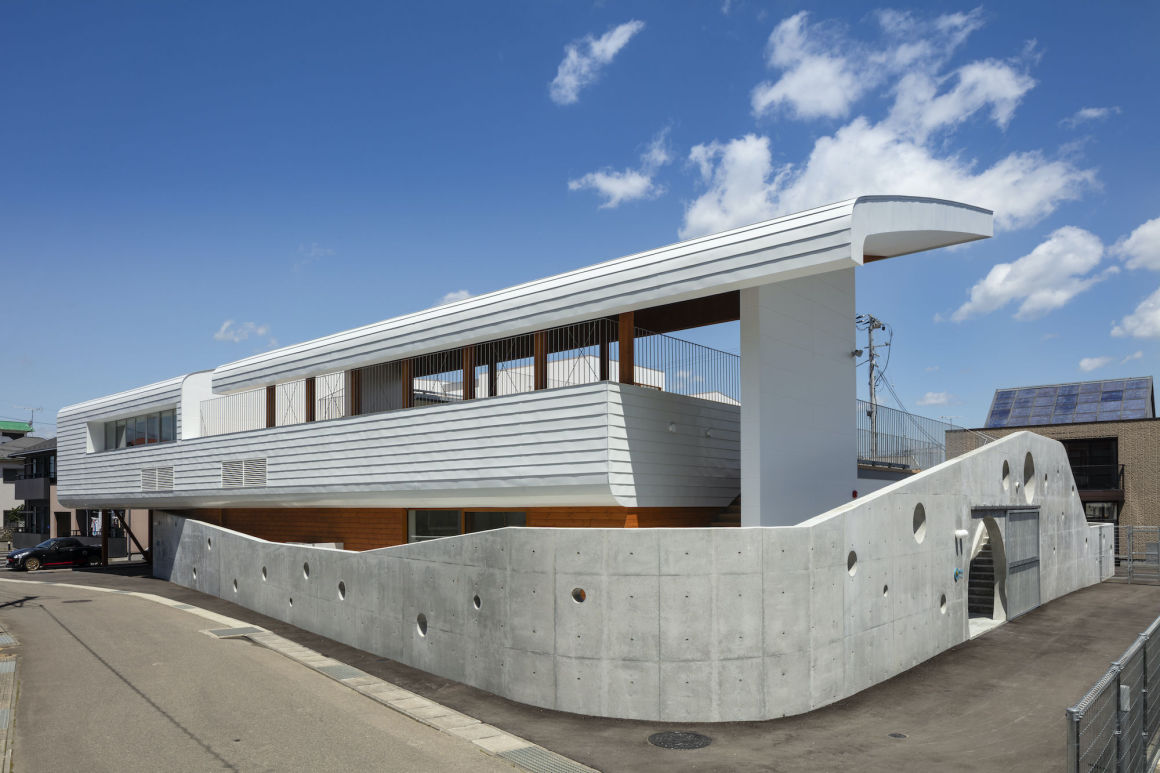
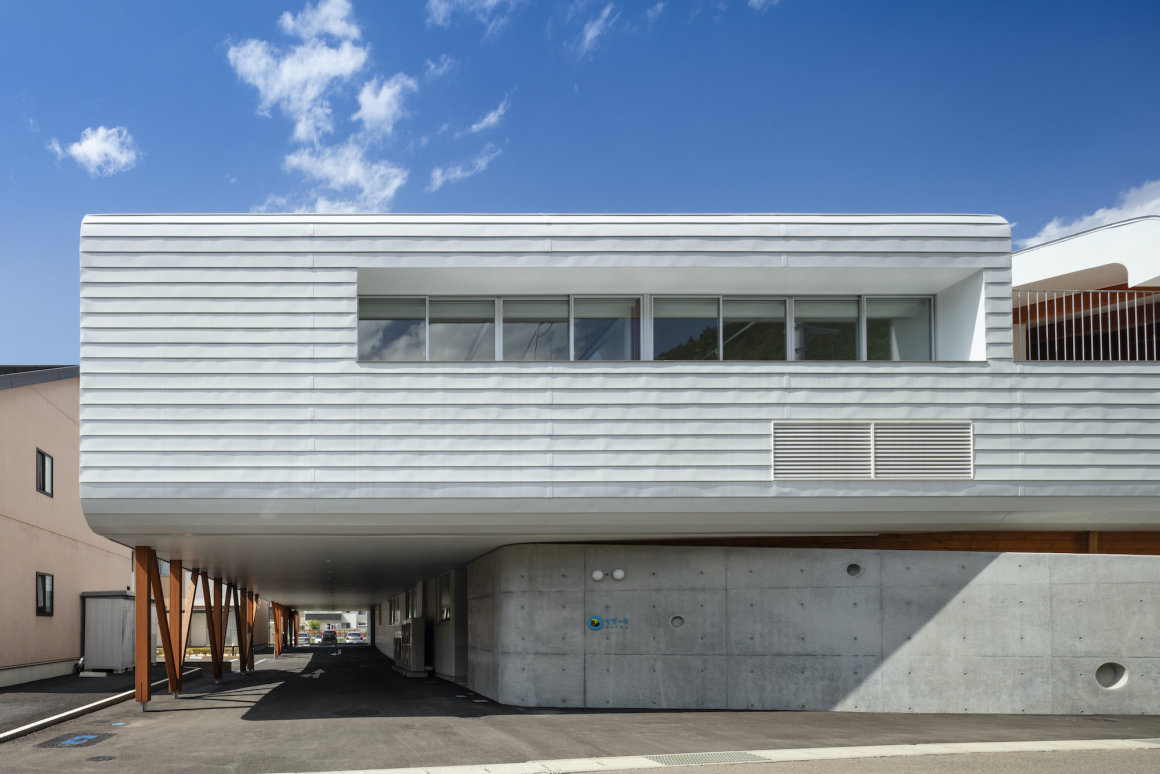
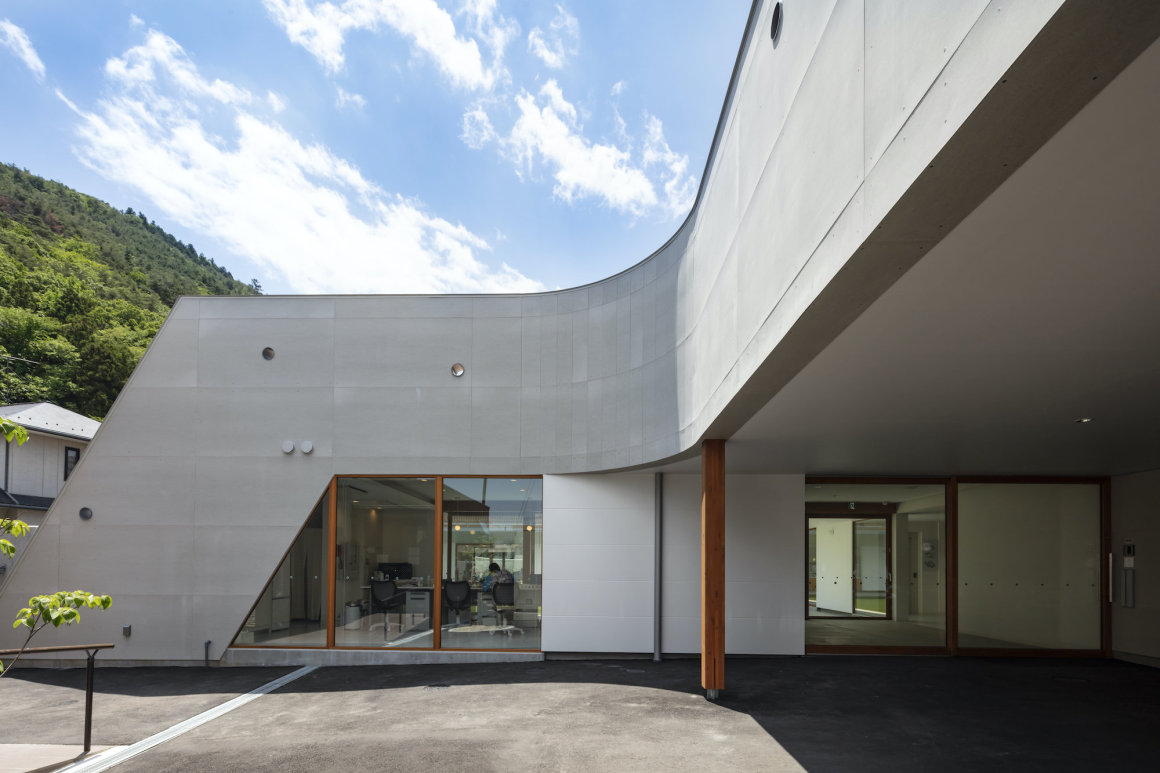
该设计还包括尚未使用的外部空间,未来可能用作屋顶蔬菜种植空间或五人制球场庭院,而外部地板可以转化为木质平台。我们希望通过这种方式,表达现在的学校并不是它的巅峰状态,而只是一个起点,让员工们在未来的五年或十年里朝着他们热爱的梦想和目标努力工作。
The design also includes as-yet unused exterior spaces that in the future might be sites for rooftop vegetable beds or a futsal court, while the exterior flooring can be converted into wood decks. In this way, we hope that the school as it stands now represents not its peak state but rather a starting point for staff to work toward dreams and goals in a building they love over the next five or ten years.
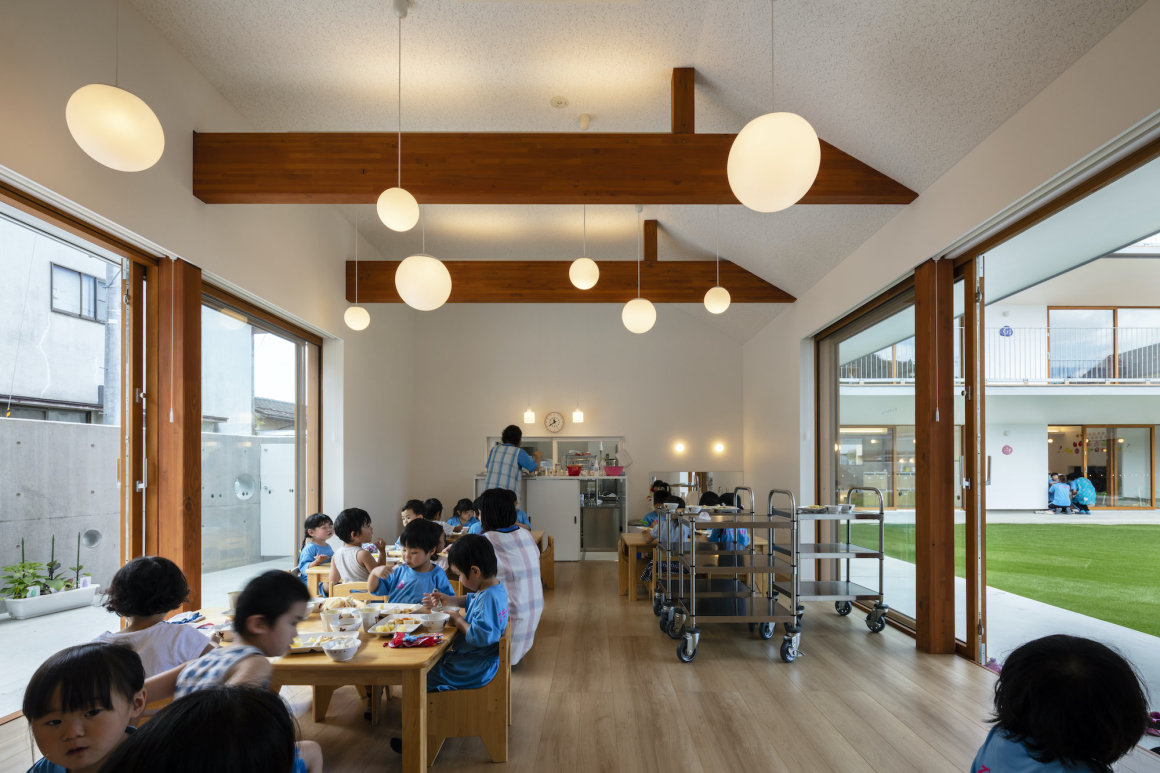
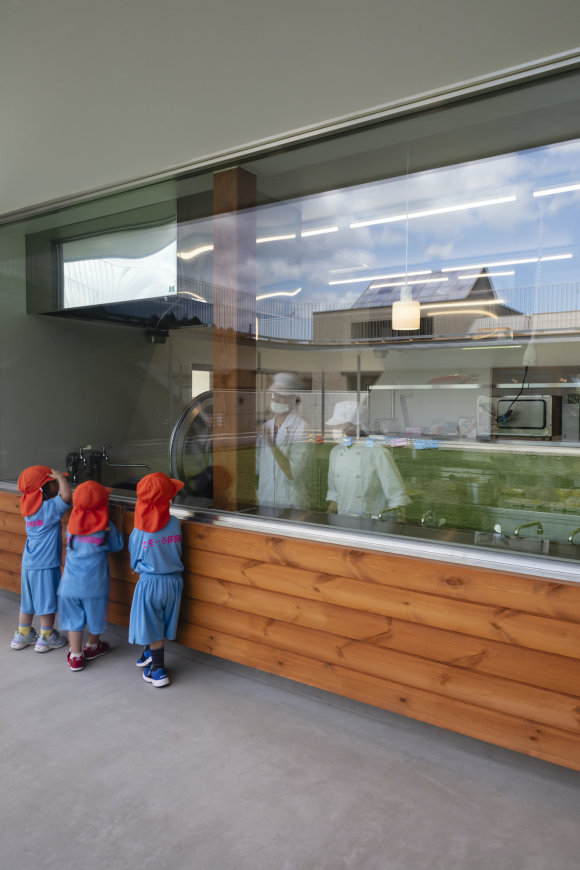

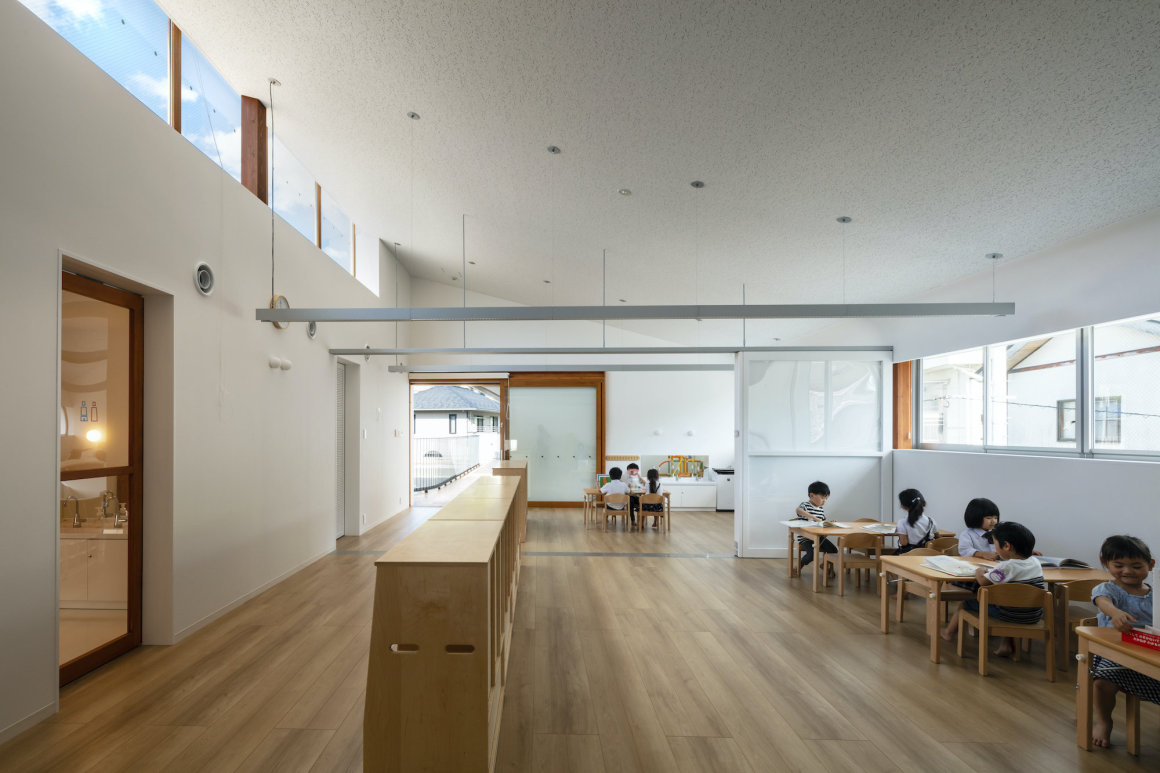
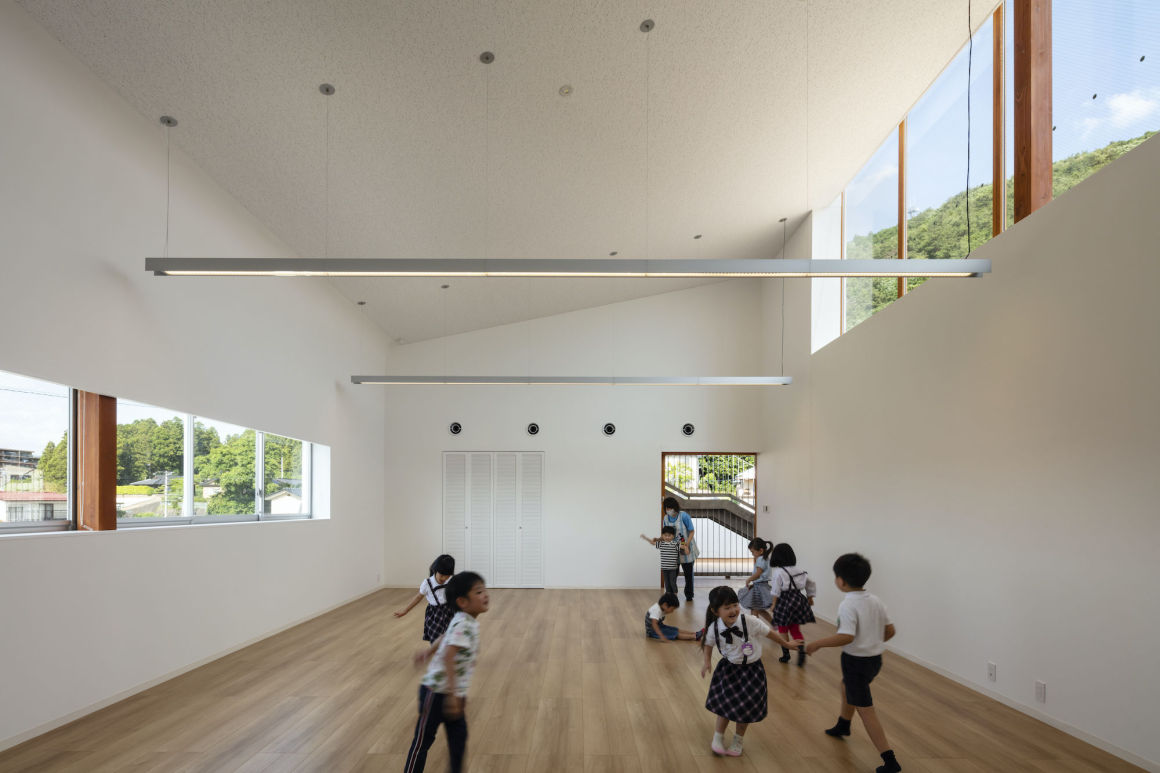
建筑公司信息
公司名称:Aisaka Architects’Atelier
地址:东京都千代田区小岛町1-3-11-2F
电话:+ 81-3-6380-9140
联系邮箱:aisaka@aisaka.info
网址:www.aisaka.info
版权信息
建筑设计:Aisaka Architects’Atelier
图片摄影:Shigeo Ogawa
项目概况
地点:福岛福岛市
竣工日期:2019年12月
主要用途:幼儿园
结构:木质
场地面积:1252.83平方米
建筑面积:748.60平方米
总建筑面积:962.14平方米 (418.29平方米/1F, 510.88平方米/2F, 32.97平方米/PH)
结构:Kanebako Structural Engineers
设备:P.T.Morimura & Assosiates , LTD
灯光设计:Komorebi Design
标志设计:Morld
材料信息
外饰面:(周边)Galvalume钢板,(庭院侧)陶瓷壁板
地板:橡木地板
墙面:乙烯基布
天花板:岩棉板
Architect Information
Company name: Aisaka Architects’ Atelier
Address: 1-3-11-2F, Kojimachi, Chiyoda-ku, Tokyo
Phone: +81-3-6380-9140
E-mail: aisaka@aisaka.info
URL: www.aisaka.info
Credit Information
Architecture: Aisaka Architects’ Atelier
Photography: Shigeo Ogawa
Project Outline
Location: Fukushima-City , Fukushima
Date of Completion: December, 2019
Principal Use: Nursery School
Structure: Wooden
Site Area: 1252.83m2
Building Area: 748.60m2
Total Floor Area: 962.14m2 (418.29m2/1F, 510.88m2/2F, 32.97m2/PH)
Structure: Kanebako Structural Engineers
Equipment: P.T.Morimura & Assosiates , LTD
Lighting Design: Komorebi Design
Sign Design: Morld
Material Information
Exterior Finish: (Perimeter) Galvalume Steel Plate , (Courtyard Side) Ceramic Siding
Floor: Oak Flooring
Wall: Vinyl Cloth
Ceiling: Rock Wool Board
更多 Read more about: Aisaka Architects’ Atelier




0 Comments