“我不区分建筑,景观和园艺,对我来说,他们就是一体。”
项目的建筑和景观都由Openbox Architects工作室设计完成,相信建筑和景观是由元素无缝地相互交织成一种体验的单一事物。Openbox Architects的使命是探索建筑和景观元素充分融合的潜力。The Base Downtown是普吉岛住宅的公寓项目。随着城市地理位置的便利,开发需要普吉岛的度假体验。
“I don’t divide architecture, landscape and gardening, To me they are one.”Luis Baragan
We belief that Architecture and Landscape is one single thing made from elements interlacing seamlessly into one another into an experience. We have a mission to explore potential of full integration of Architectural and Landscape elements. The Base Downtown is a Condominium project for working residences of Phuket. With conveniences of an urban location, the development is calling for a touch of vacation experience of Phuket.
整个建筑外立面温暖、洁白、明亮,营造出刚性的建筑质感,给人一种居住的感觉。入口和大堂区域有一种奢华的感觉,墙壁和天花板上都有木制格子。只有通过主大厅,才能看出内部的刚性和内部的柔软之间的愉快对比。
The overall pallet is warm, white and bright, rendered with rigid architectural texture to give a residential feeling. A touch of luxury is composed at the entrance and lobby area with wall and ceiling panels of timber trellis. Only through the main lobby, reveals the pleasant contrast between rigidity of the external and softness of the internal.
这个项目包括两幢围绕着一个内部庭院的建筑,屏蔽了周围的干扰,创造了一个明亮、开放、通风、像海滩一样的“私人庇护所”。浅蓝的水面和沙色的甲板,创造了轻松的感觉,一个美好的阳光在沙滩上。一条直线游泳池伸展开来,与水的特征元素结合在一起,形成了一个长而连续的水面,由贯穿整个庭院的柔和曲线构成。这条曲线和图案是受到自然的启发,从树枝图案到叶片的茎和叶脉。这些曲线从庭院的中心开始,像任何有生命的元素一样不断地延伸到建筑的内部立面上,创造出一种轻微的运动,足以创造出一种空间流动。
The project consists of two building surrounding an internal courtyard, screening away contextual interruption, creating a ‘Private Sanctuary’ with bright, open, airy, beach like atmosphere. Light blue water surface and sandy color deck finish create breezy feeling of a nice sunny day on a beach.A linear swimming pool stretches out to combine with water feature elements creating a long continuous water surface, framed by a gentle curved lines running through full courtyard length. The curve and pattern were inspired by nature, from the branch pattern to stem and veins of a leaf. The curves start from the center of the courtyard and grows like any living elements consistently onto the building internal façade, creating a slight movement, just enough to create a spatial flow.
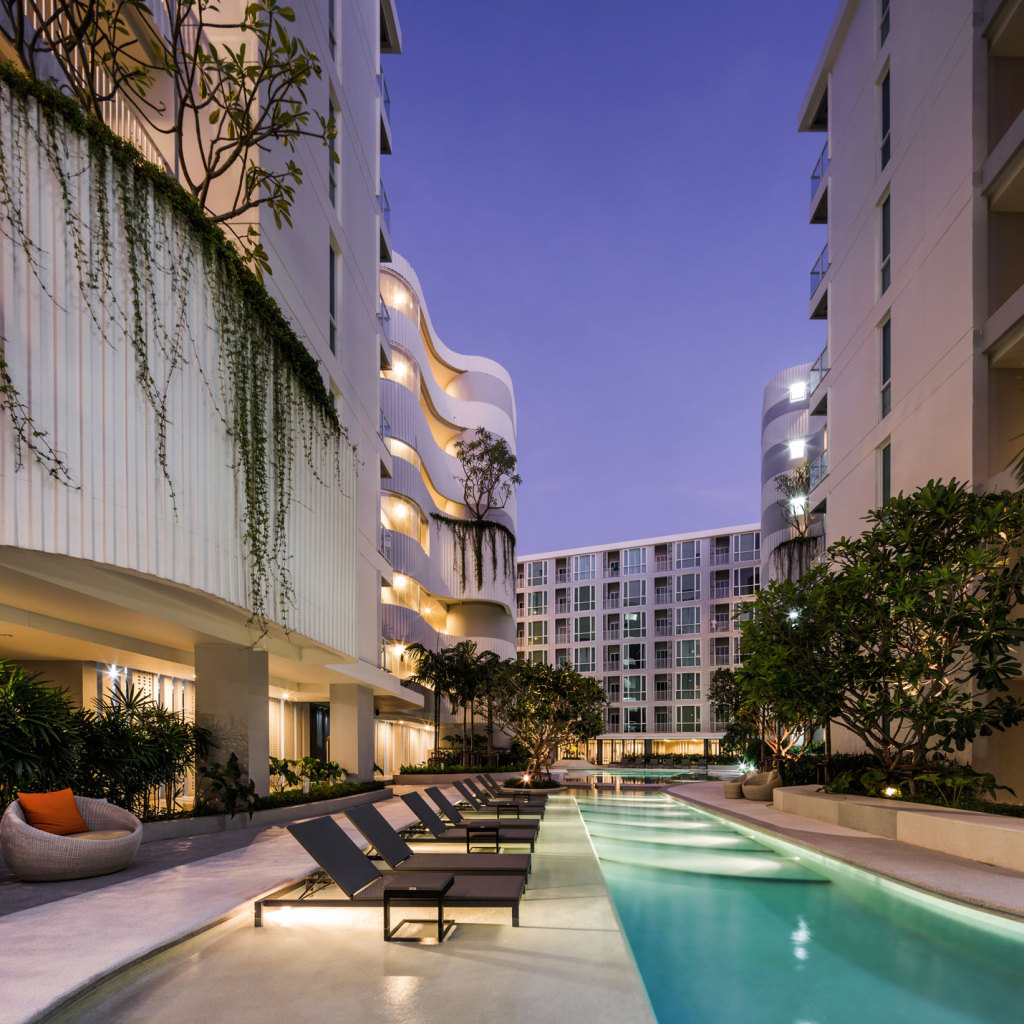


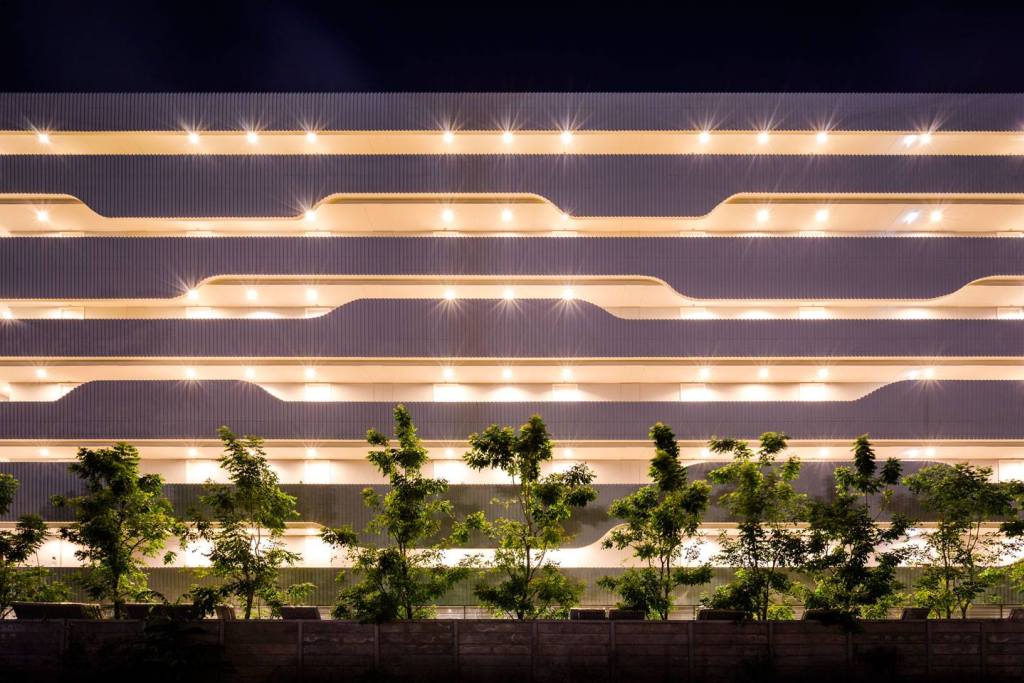
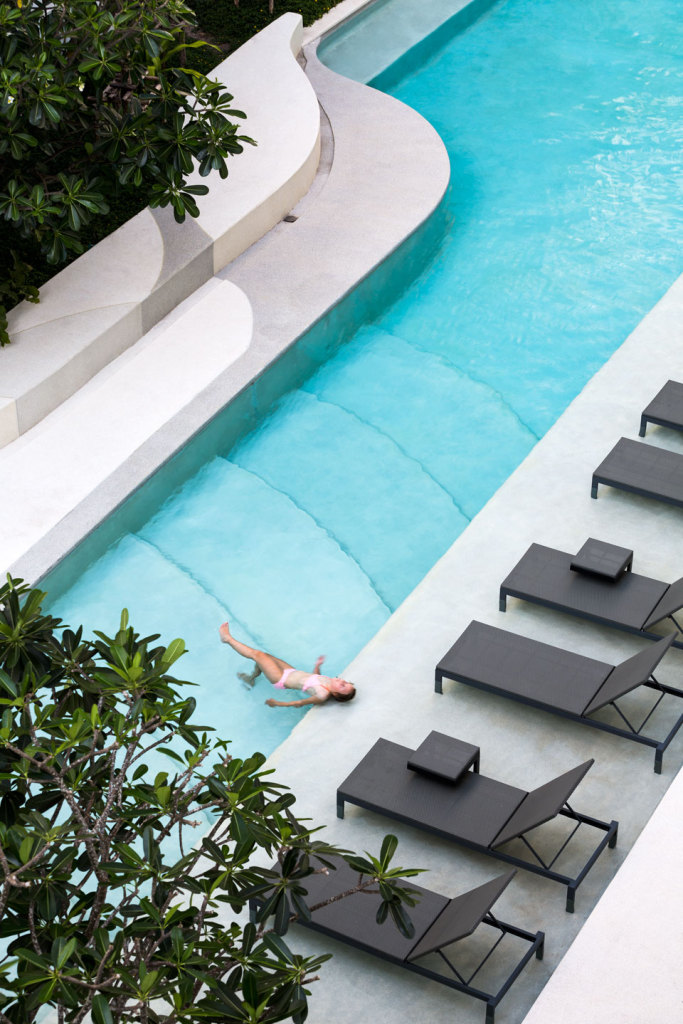

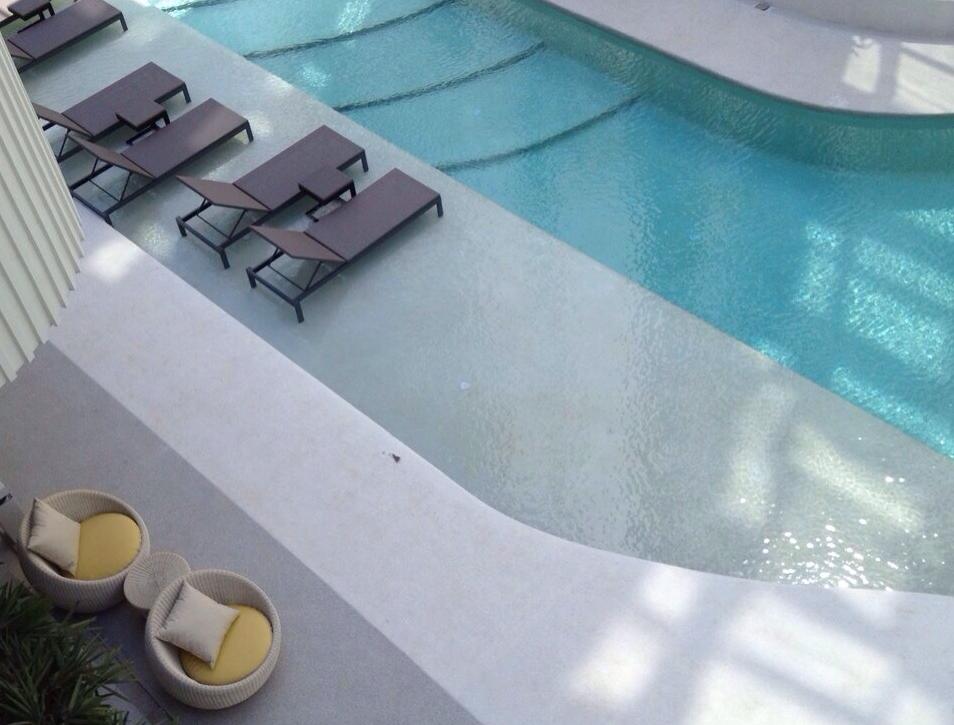 曲线穿过项目的不同部分,形成不同的景观和建筑特点,与一些刚性的角落形成对比,这些棱角向内弯曲,在适当的时候打破单调。在立面的某些部分,线条分裂开来,形成了绿色的口袋,在那里,立面种植支撑物,以软化和扩散建筑的质量,为住宅提供柔软、平静和舒适的庇护所,让它们的心灵和灵魂得到休息。
曲线穿过项目的不同部分,形成不同的景观和建筑特点,与一些刚性的角落形成对比,这些棱角向内弯曲,在适当的时候打破单调。在立面的某些部分,线条分裂开来,形成了绿色的口袋,在那里,立面种植支撑物,以软化和扩散建筑的质量,为住宅提供柔软、平静和舒适的庇护所,让它们的心灵和灵魂得到休息。
The curve lines flow through different parts of the projects, turn into different landscape and architectural features, and contrast with a few rigid corners that turn inward to break the monotony at the right moments. At some part of the façade, the lines split open, creating green pockets where façade planting tospur out, to soften and diffuse the building mass into soft, calm and pleasant sanctuary for residences to rest their hearts and souls.
建筑与景观的充分融合,有助于开发更有力地表达设计理念,不仅仅是一种功能性的建筑结构,成为住宅真正称之为家的生活与幸福之地。
Full Integration of Architecture and Landscape helps a development to express the design concept more powerfully, to be more than a functional built structure, to be the place of life and happiness where the residences can truly call their home.
项目名称:泰国上思睿BASE系列普吉岛度假公寓
项目类型:住宅景观
位置:泰国普吉岛
面积:20,000平方米
开发商:Sansiri
景观设计:Openbox Architects
Project name: The Base Downtown
Project type:Residential
Location: Phuket, Thailand
Area : 20,000m2
Client: Sansiri
Landscape: Openbox Architects


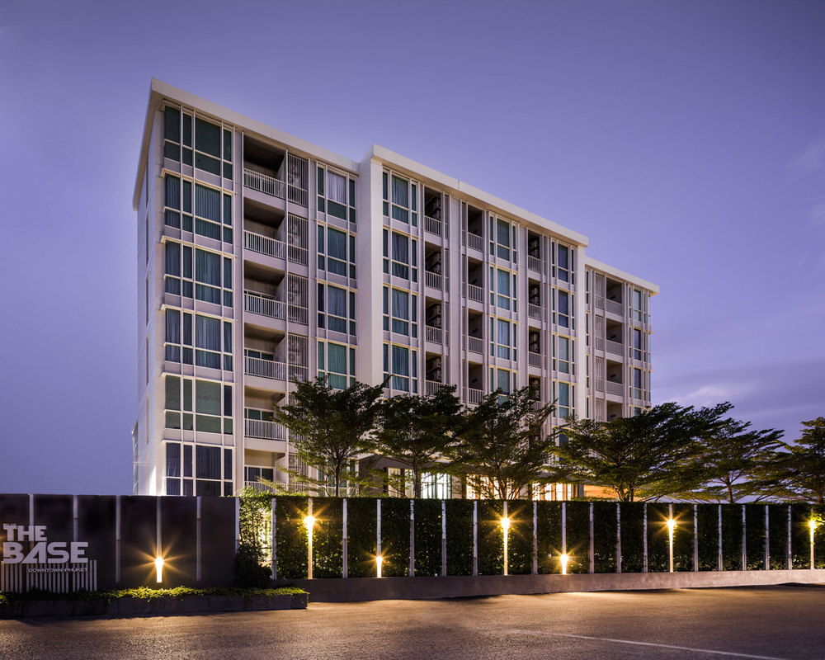
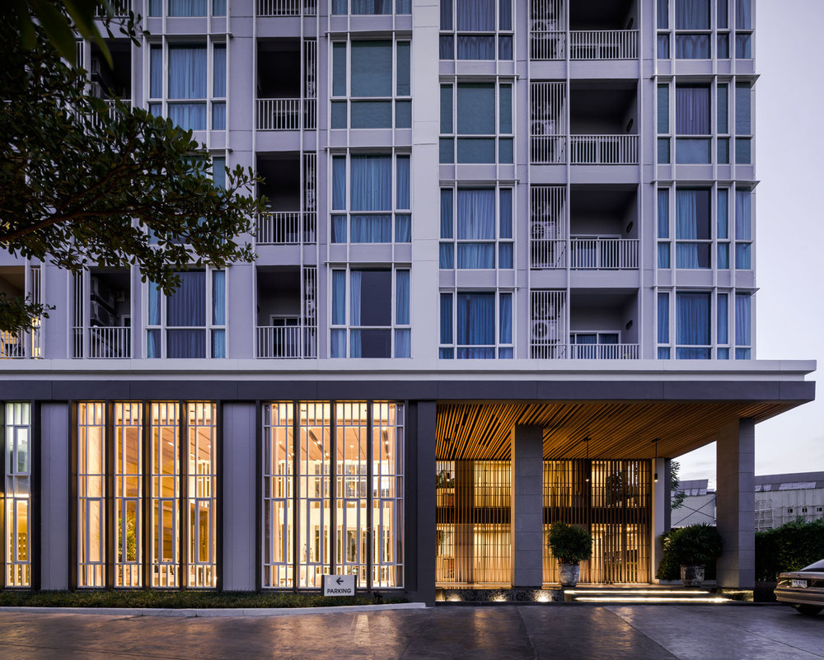
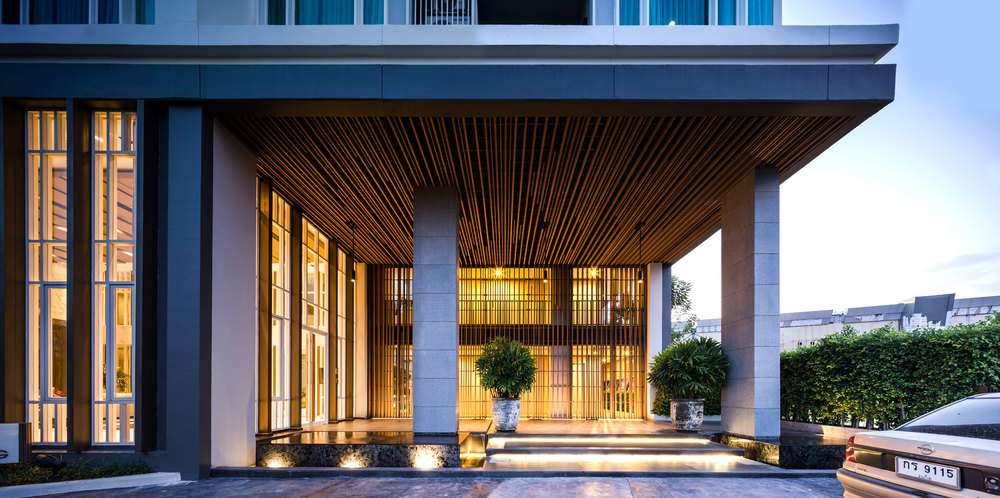

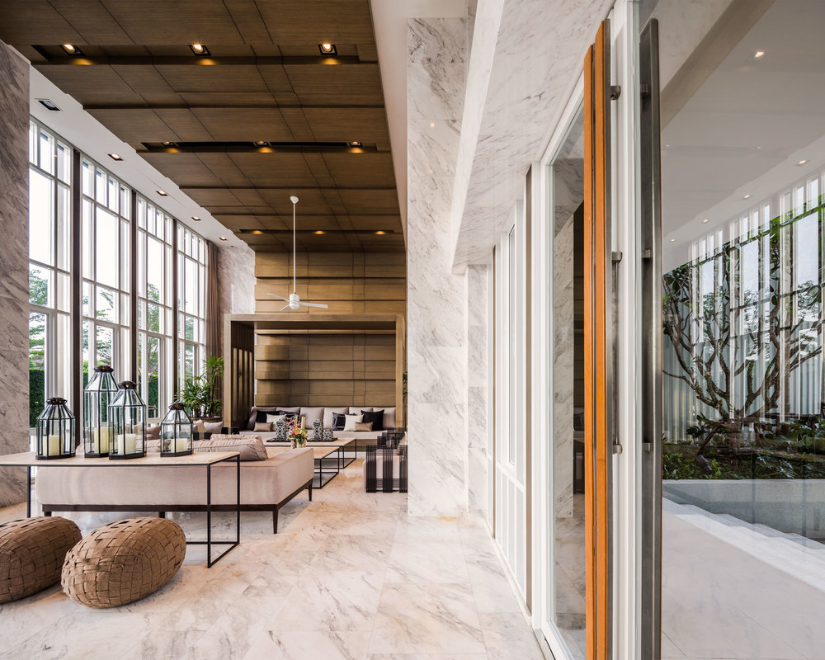


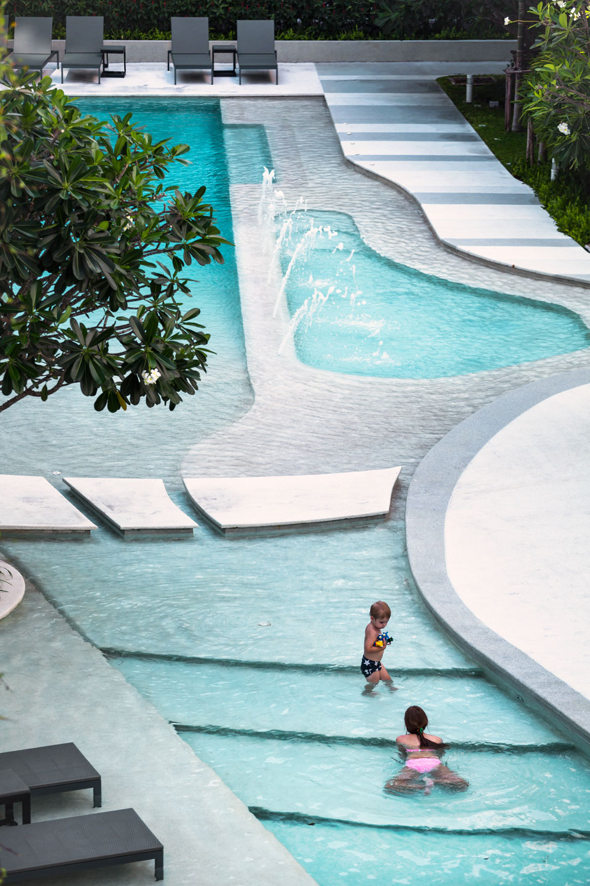
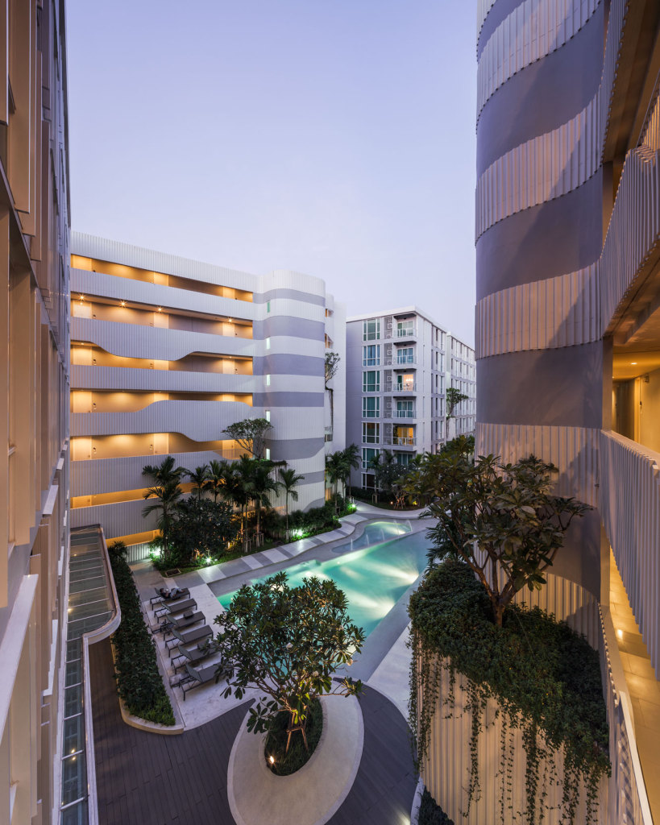







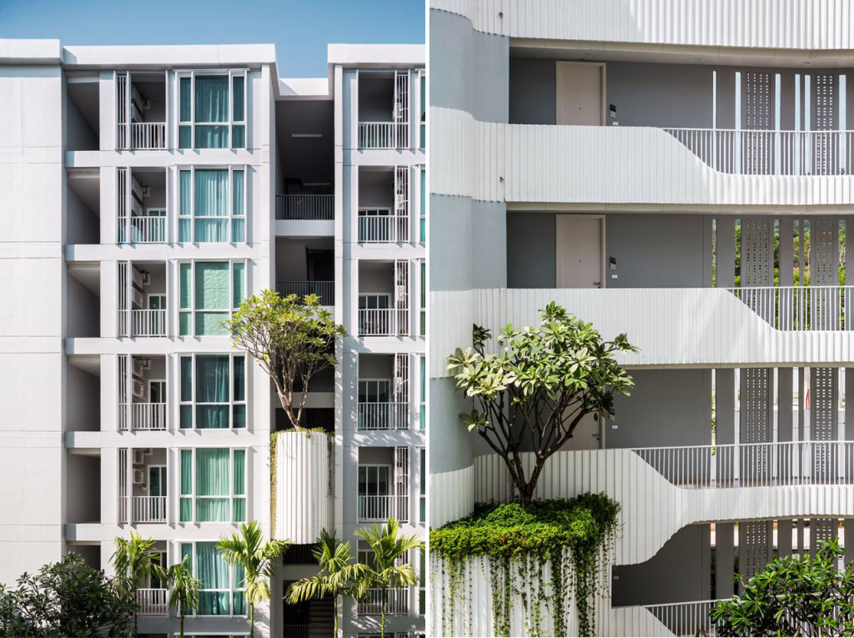


0 Comments