本文由 Somdoon Architects 授权mooool发表,欢迎转发,禁止以mooool编辑版本转载。
Thanks Somdoon Architects for authorizing the publication of the project on mooool, Text description provided by Somdoon Architects.
Somdoon Architects:The Deck是位于以自然美景和夜生活闻名的泰国芭东海滩附近。该开发项目是两栋7层的公寓楼。第一栋楼是配置在三角形基地的狭长区,我们在屋顶设计一个指向芭东海滩的无边泳池与花园景致,在这里你可欣赏到震撼人心的海洋全景;而后方的第二栋建筑物则享有豪壮山景,地面的大型泳池是所有设施的中心,连接着前后两栋关系的桥梁。基地的特殊形状为这两栋建筑带来独特的自然环境与设施体验。
Somdoon Architects:The Deck is located near Patong beach, which is famous for its natural beauty and night-life. The development has two 7-storey condominium buildings. The first building is placed along the thin and narrow part of the triangle-shape site. A lap pool with infinity edge is on the roof top, pointing to Patong Beach, provides an impressive panoramic view. While the second building at the rear has mountain-view and encloses a large swimming pool on ground. The shape of the site gives each building a unique view of natural surrounding and facility experience.
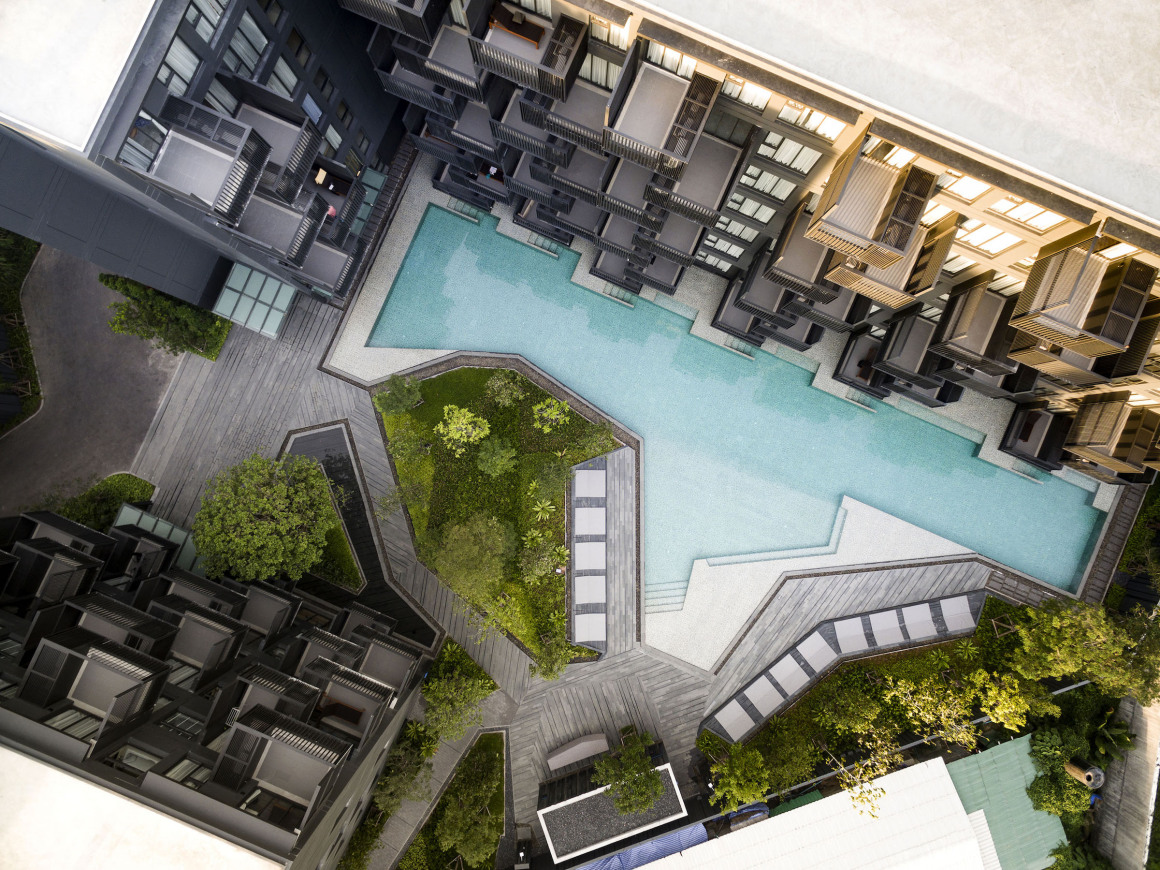
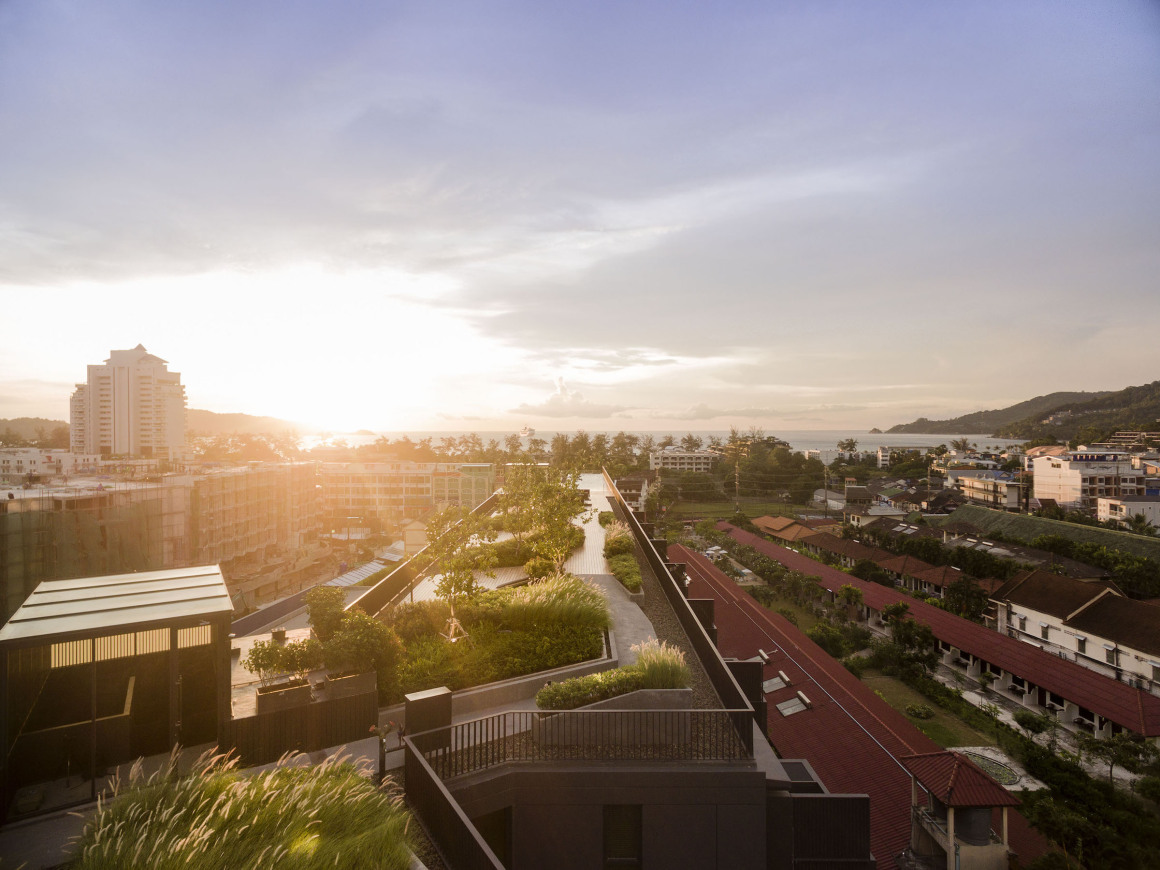
为了鼓励人们多投入户外活动与体验到泰国的热带气候,我们在设计套房时采用大面积落地铝窗手法,且将浴室设置于外立面窗户旁,可为所有房间提供自然光与良好的通风 。
To enhance the user’s outdoor living lifestyle and suite tropical climate, the unit layouts are designed with wide frontage to receive natural sunlight and ventilation for all rooms; living room, bedroom and bathroom.
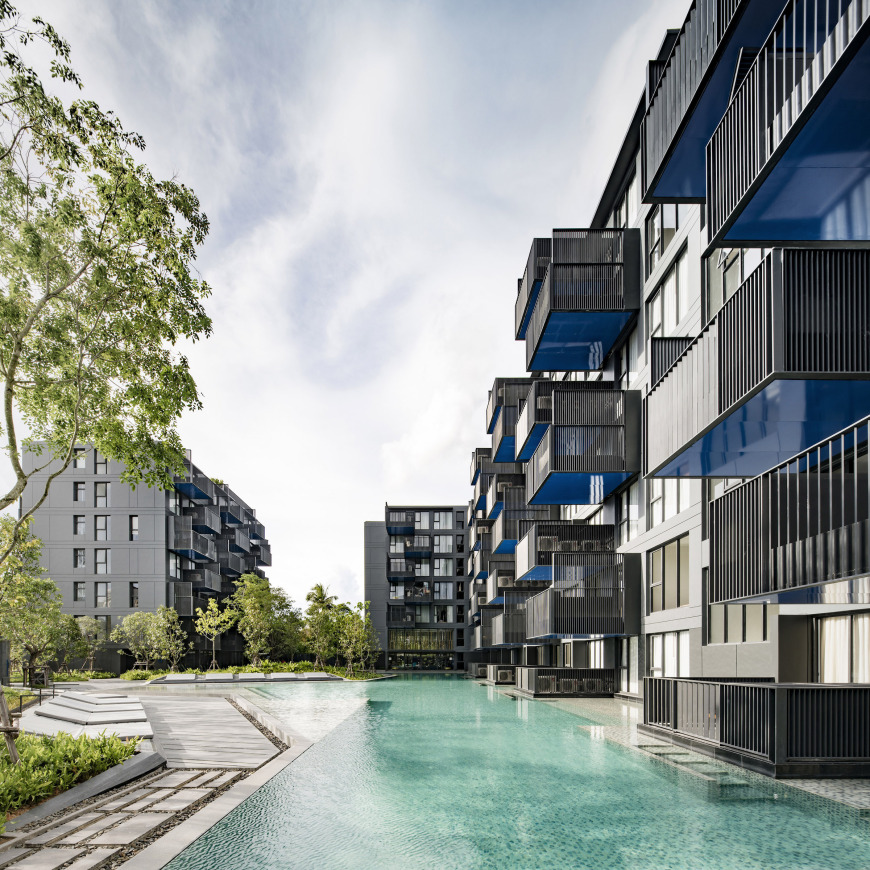
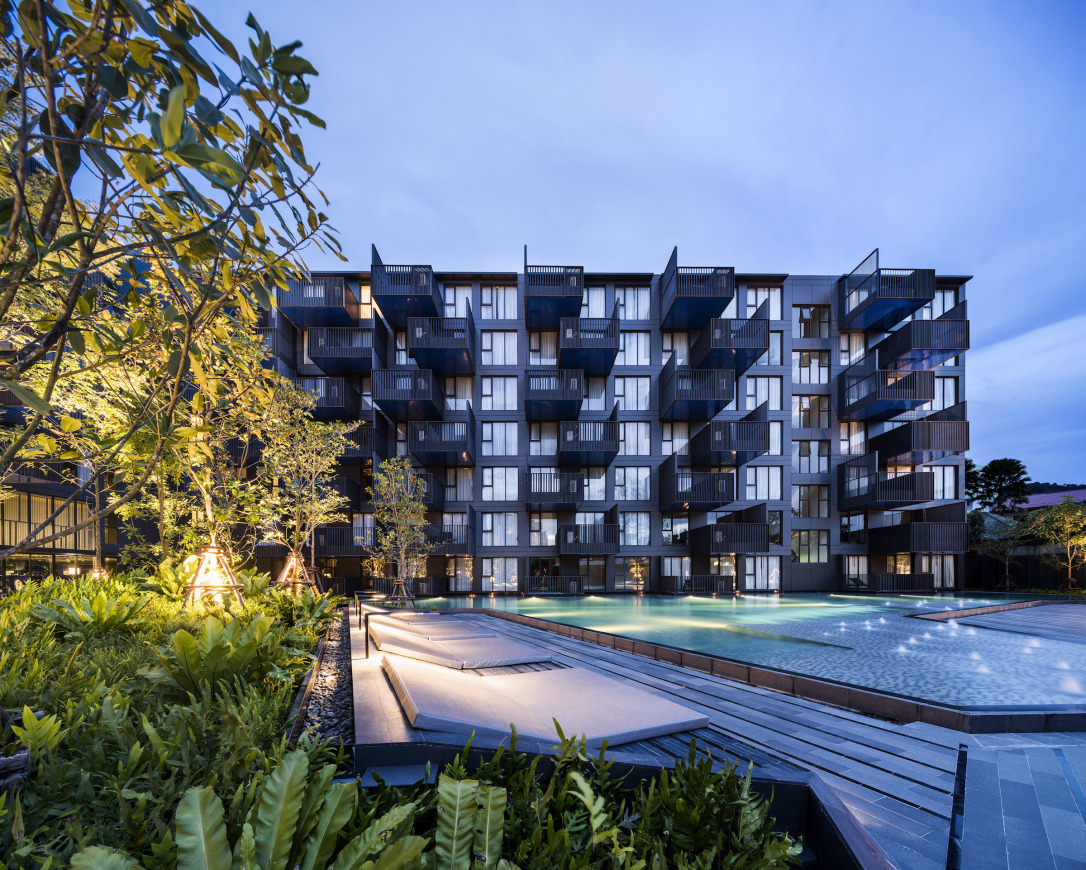
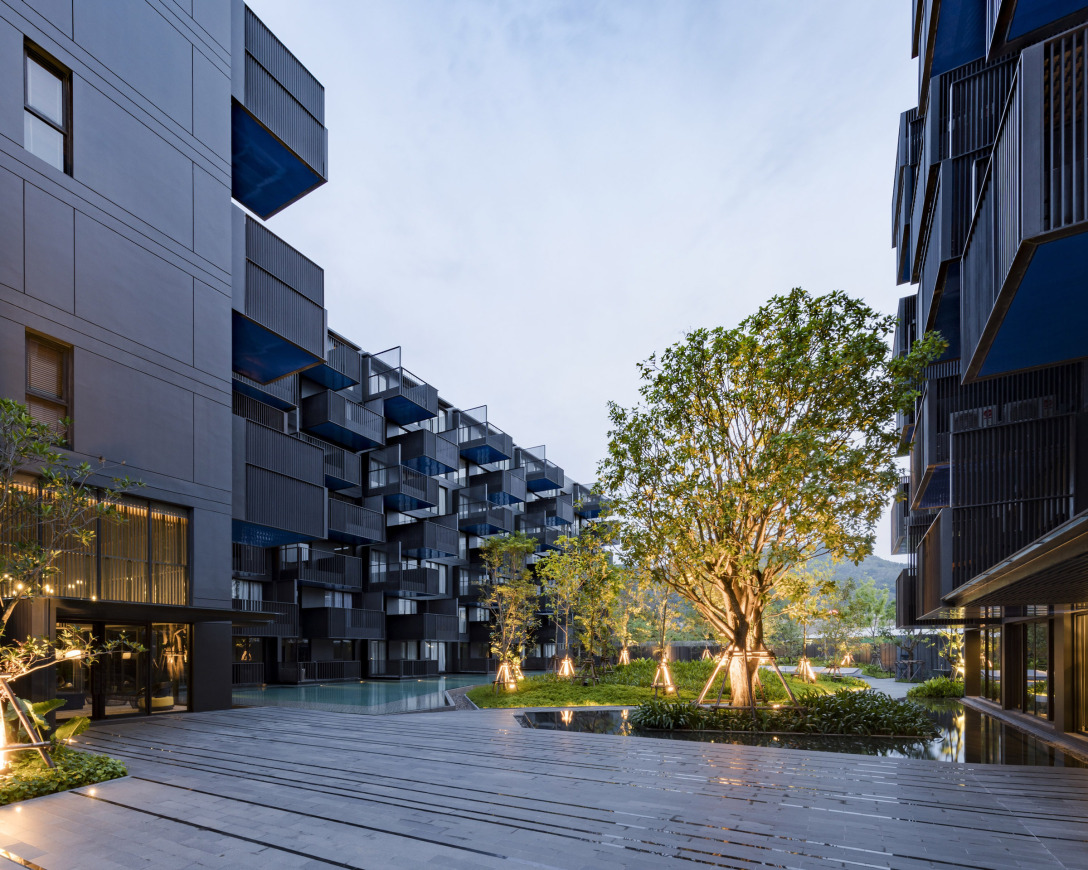
The Deck是以其独特立面而得名,带有悬挑的大阳台套房与其不规则排列创造出独特的立面型态,且这样的设计能得到更大的室外空间。悬臂阳台的长度从2.2米到3.3米之间变换,足以放下舒适的日光浴躺床,我们也以扁长的铝制栏杆与金属隔栅来创造住户私密性,同时遮掩冷气机,此外,当你站在阳台时可以强烈感受到铝制天花板是明亮的海蓝色,这样他们就与安达曼海(Andaman Sea)完美融合,也代表着芭东海滩的夜生活。
The Deck was named following its unique façade. An arrangement of unit types with cantilevered balconies creates a distinctive façade pattern with large outdoor space. The cantilever is varied from 2.2 m. to 3.3 m. long, enough for comfortable sunbed. The flatten aluminium railing and screen are addressed in an appropriate angle that function from creating privacy to covering air-condensing unit. Moreover, balcony ceilings which can be perceived strongly from ground is in bright ocean blue colour. The colour can seamlessly blend in with the colour of Andaman Sea and perfectly represent Patong beach’s nightlife.
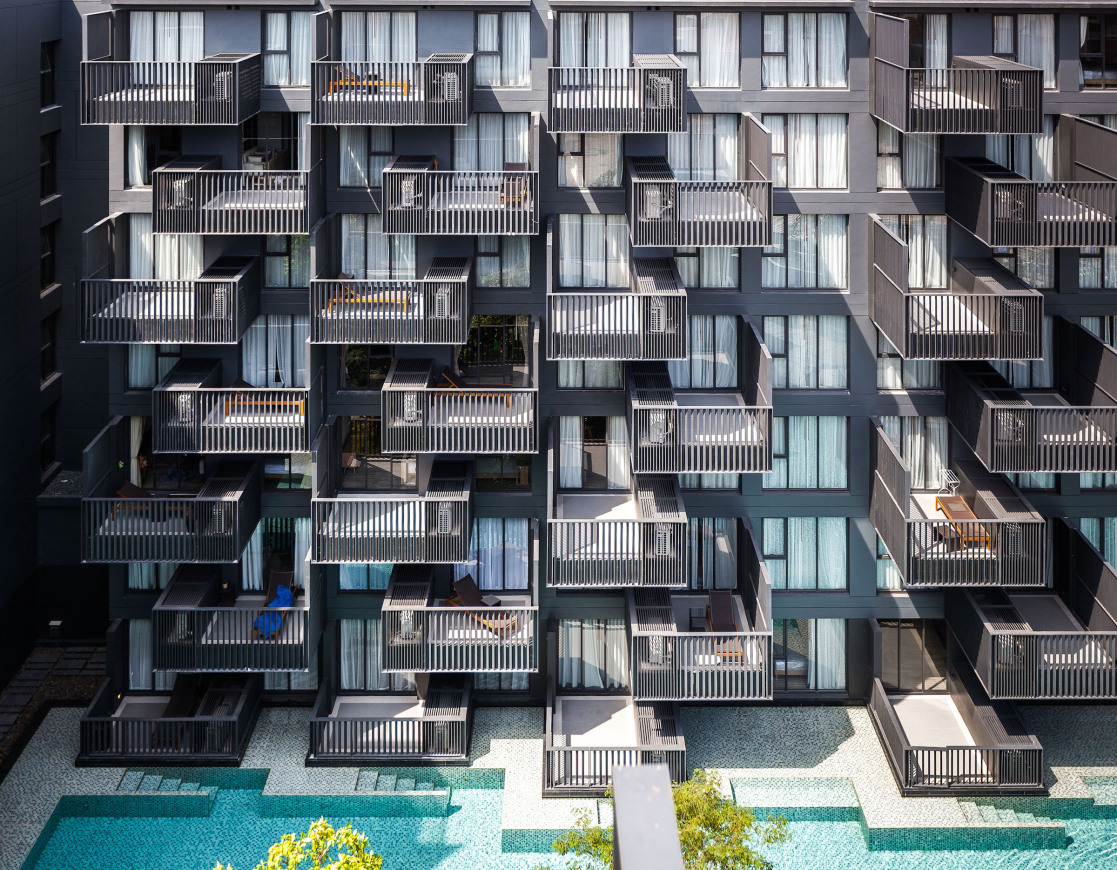

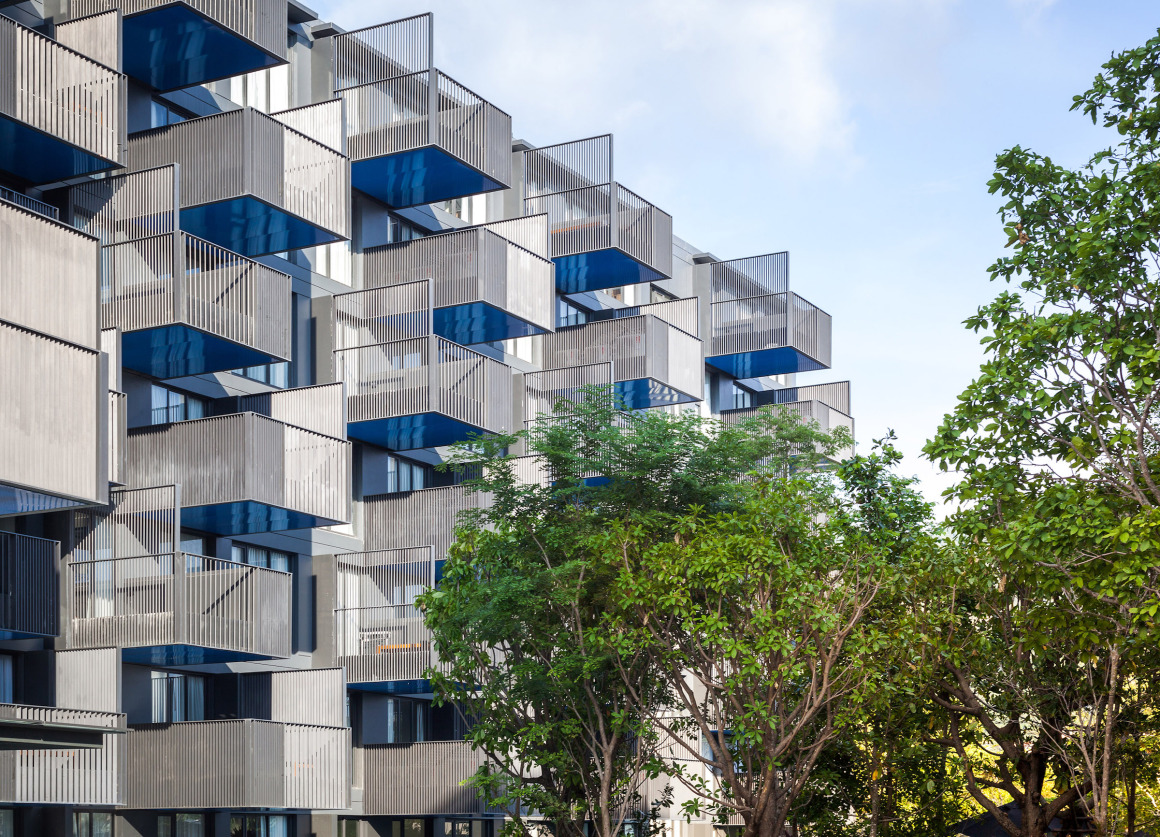
The Deck是通过各种模矩的设计元素来反映它所处的环境,从总体规划、建筑造型、套房配置到阳台设计,我们希望住户可以在The Deck中体会到建筑的和谐、整体与独特性。
The design of The Deck responses and celebrates user’s behaviour and its context through various scale of design elements; starting from mater planning, building shape, unit layout, balcony. The result is unique which residents can experience the harmony of design throughout the building.

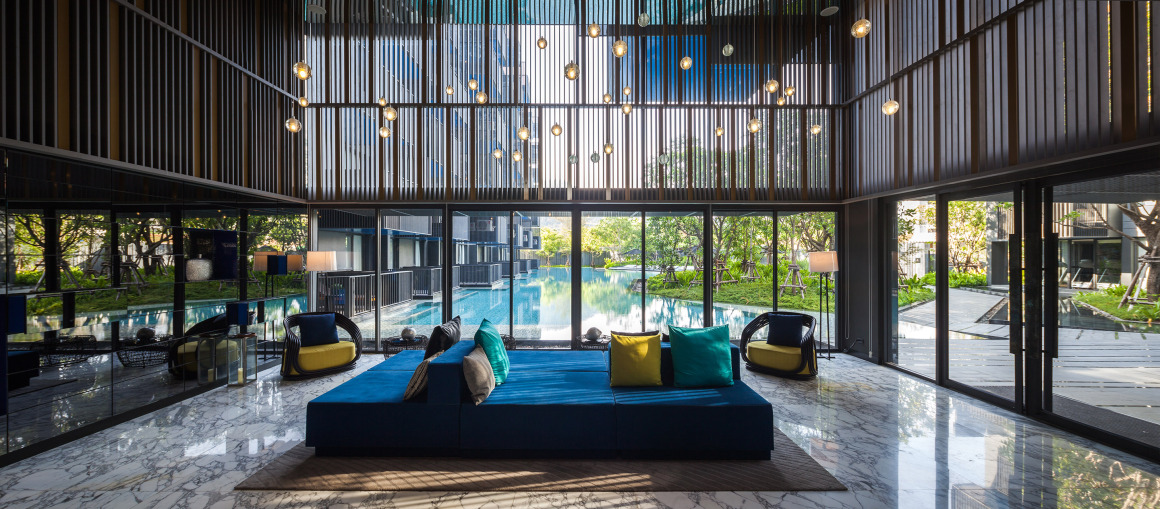
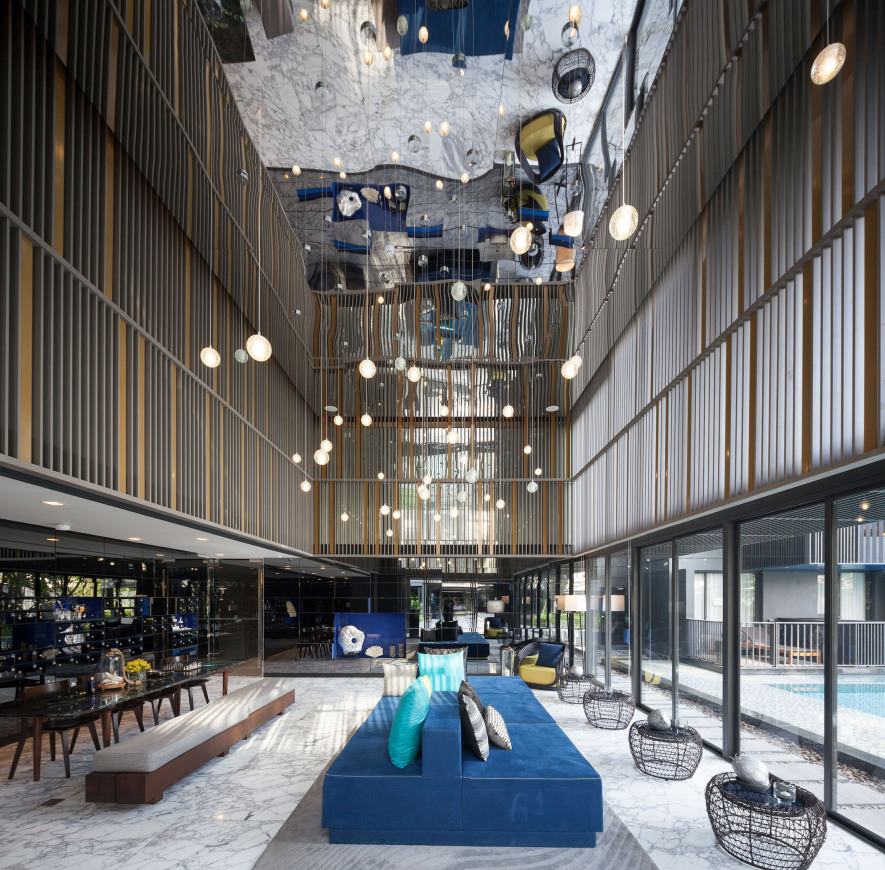
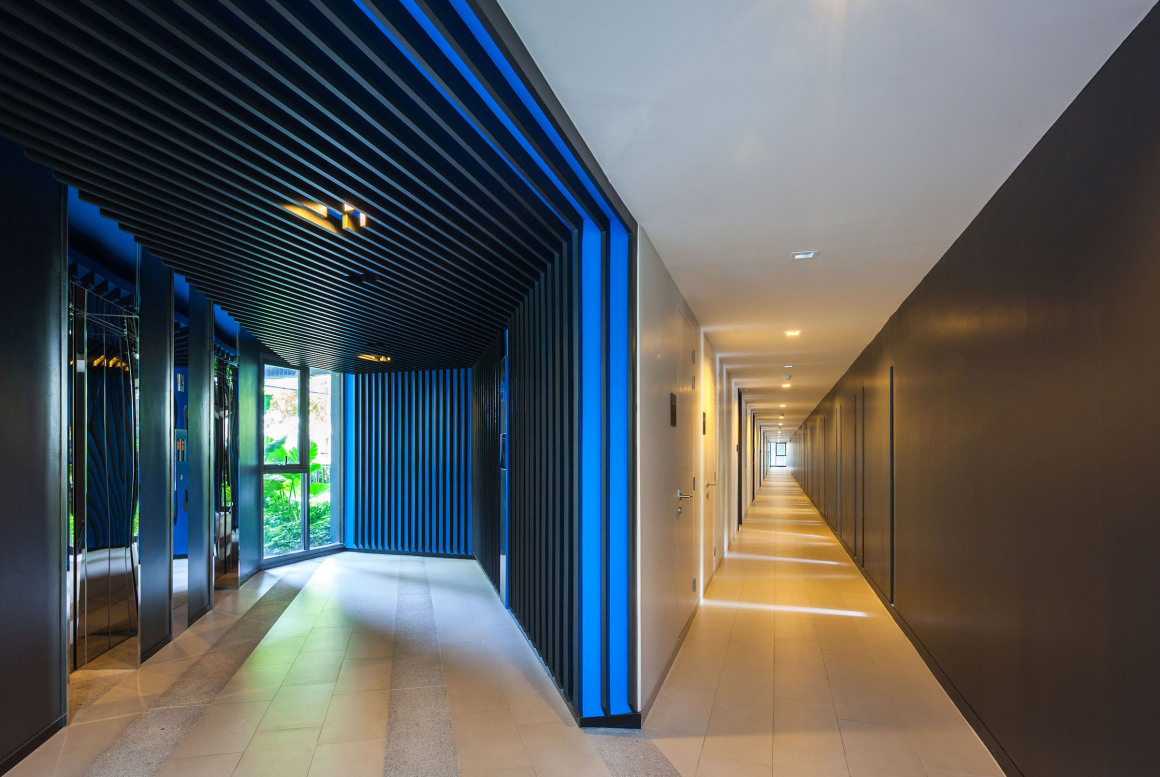
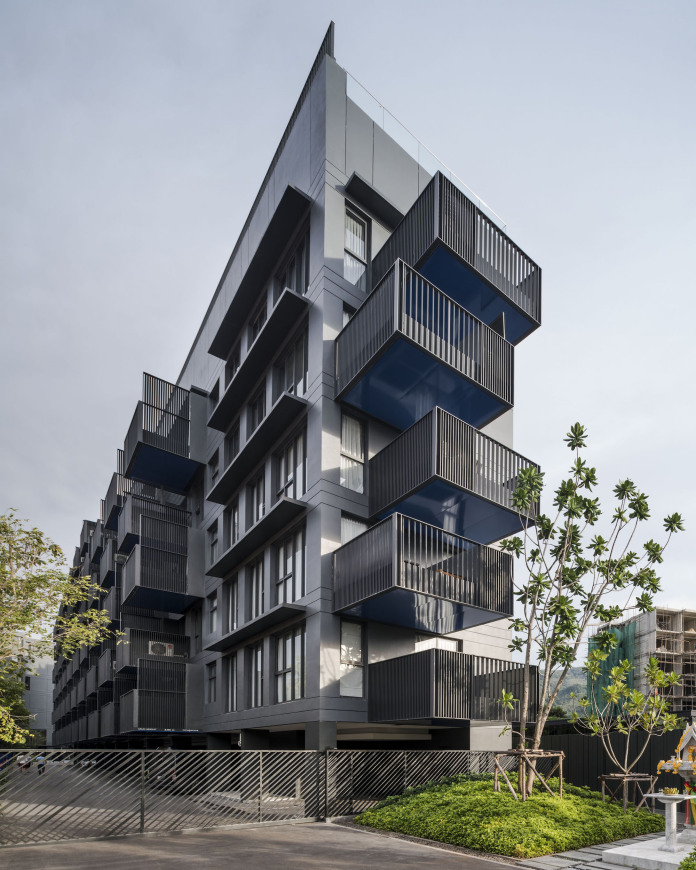
▼轴测图 Axonometric
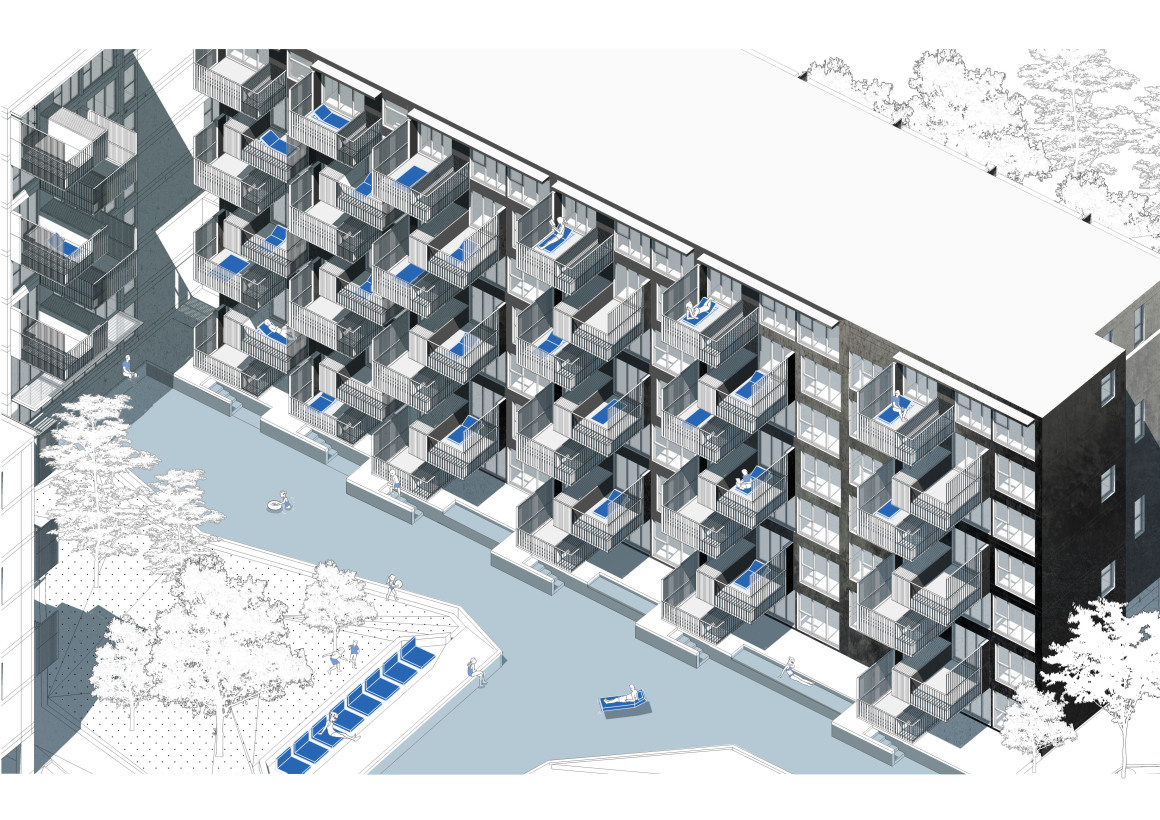
▼总平面图 Layout Plan
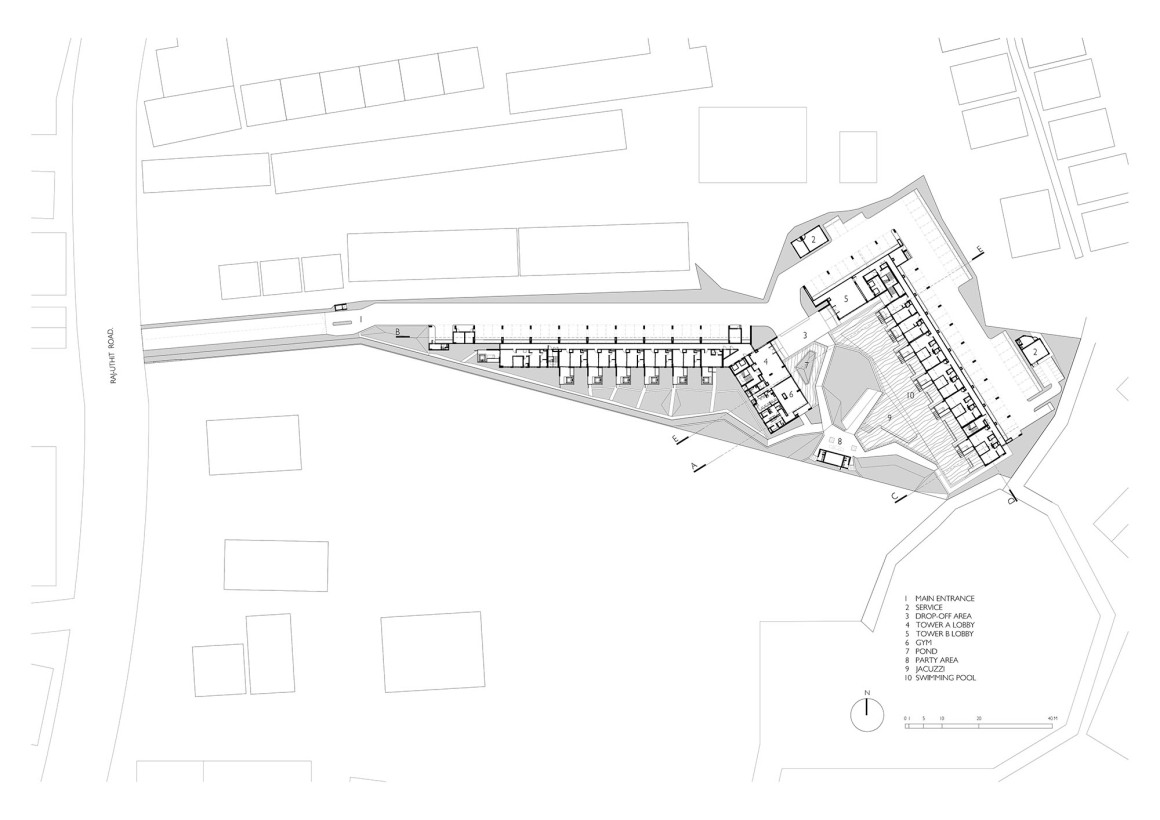
▼各层平面图 Plans
▼建筑立面图 Elevations
▼建筑剖面图 Section
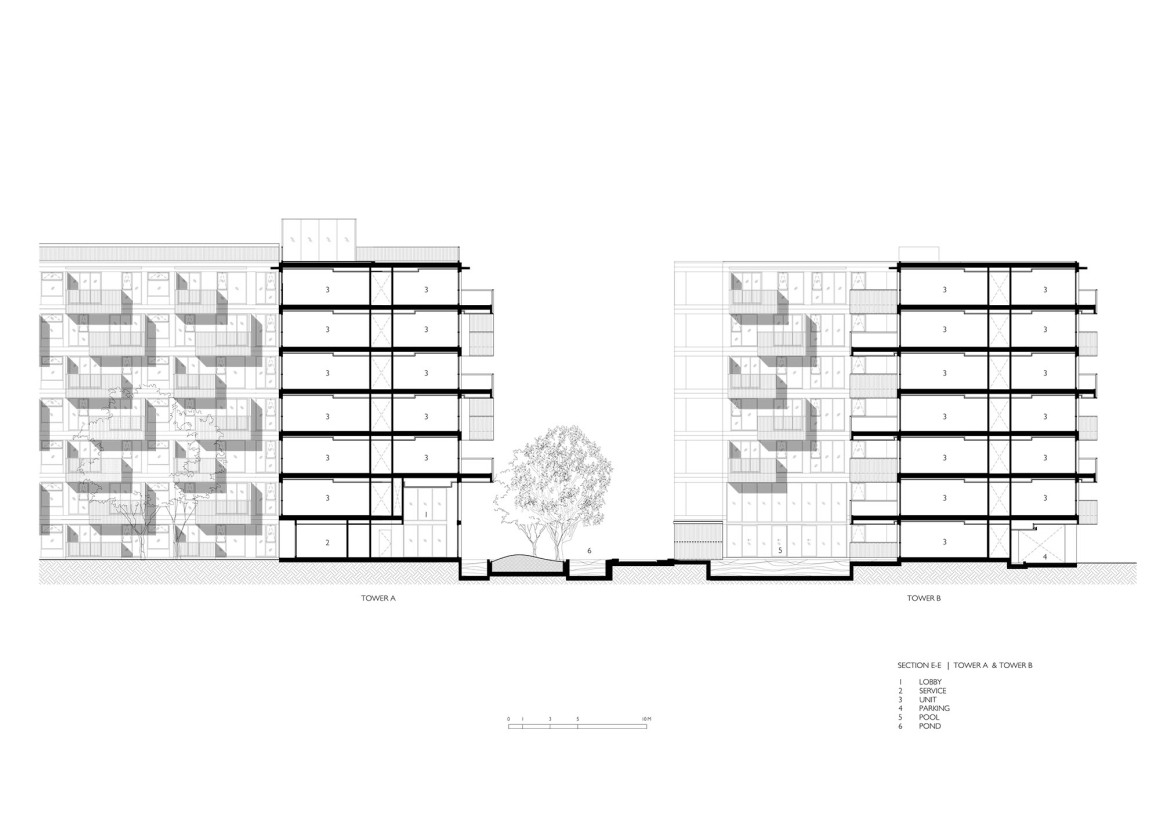
▼建筑立面&剖面细节图 Details
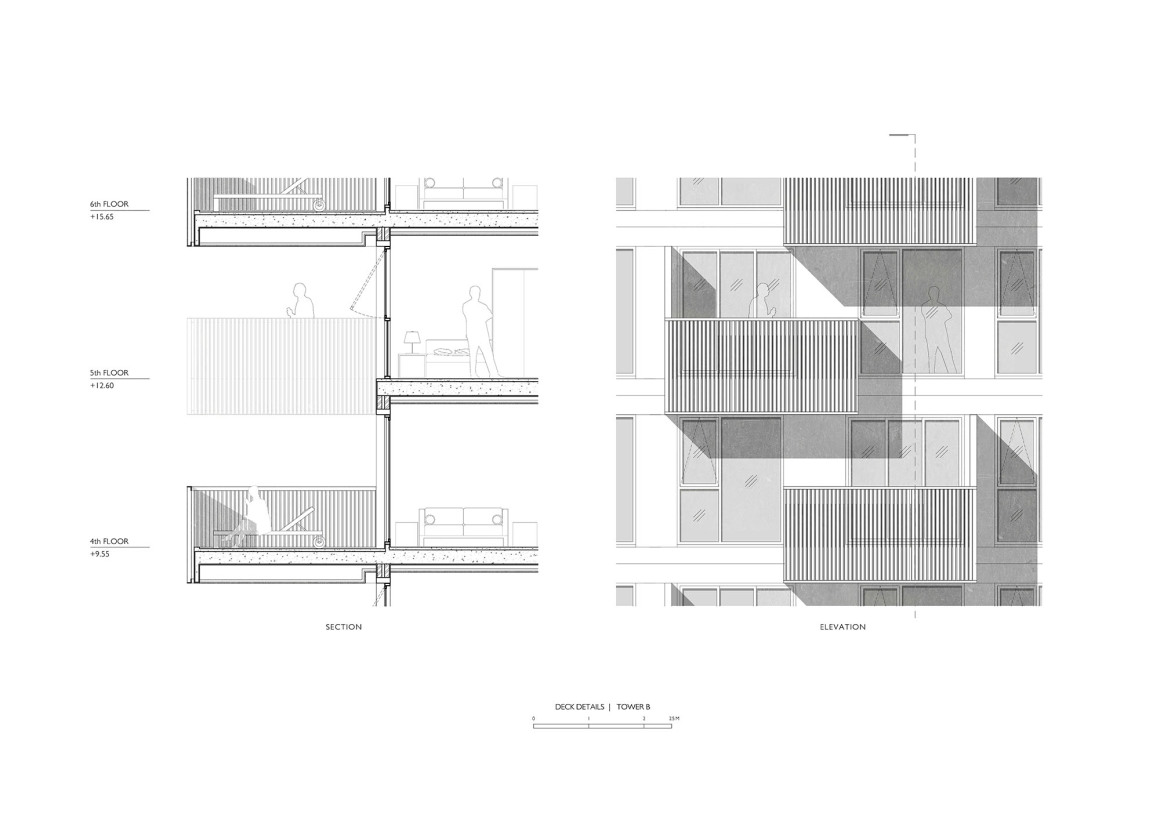
项目名称:The deck
项目:2栋7层的公寓/中层住宅
地点:泰国普吉岛巴东
建筑面积:8,639平方米
客户:Sansiri PLC
设计开始:2013年4月
开工时间:2013年12月
完成:2015年8月
建设成本:约12亿泰铢
总建筑面积:17,754平方米
建筑设计:Somdoon Architects Ltd
项目总监:Punpong Wiwatkul
项目团队:Supachai Khiewngam, Passawan Vudhivanich, Thitaya Tansirisernkul, Prajanin Kongphorod
建筑合作设计:Creative Crews Ltd.
室内设计:Somdoon Architects Ltd
项目负责人:Jadesupa Pipatsuporn
项目团队:Kitiya Deecharat
室内设计合作伙伴:Creative Crews Ltd.
景观设计:Shma Co., Ltd.
结构工程:SPC Design Co., Ltd.
MEP工程:V.Group Engineer Co., Ltd.
环境评估顾问:Phuket Environmental Service Co., Ltd.
施工经理:De Promise Construction Consulting Co., Ltd.
总承包方:Vasi Co., Ltd.
铝材及玻璃窗承包商:Fametek Co., Ltd.
室内照明:L&E Co., Ltd.
铝复合材料:D.O. Bond Co., Ltd.
乳胶漆:Beger Co., Ltd.
Project name: The deck
Program: 2 Blocks of 7-storey Condominium /Mid-rise Residential
Location: Patong, Phuket
Site Area: 8,639 Sq.m.
Client: Sansiri PLC
Design Inception: April 2013
Start of Construction: December 2013
Completion: August 2015
Project Construction Cost: Approx. 1,200 Million Baht
Gross Floor Area: 17,754 Sq.m.
Architect: Somdoon Architects Ltd.
Project Director: Punpong Wiwatkul
Project Team: Supachai Khiewngam, Passawan Vudhivanich, Thitaya Tansirisernkul, Prajanin Kongphorod
Architectural Design Collaborator: Creative Crews Ltd.
Interior Architect / Designer: Somdoon Architects Ltd.
Project Director: Jadesupa Pipatsuporn
Project Team: Kitiya Deecharat
Interior Design Collaborator: Creative Crews Ltd.
Landscape Architect: Shma Co., Ltd.
Structural Engineer: SPC Design Co., Ltd.
MEP Engineer: V.Group Engineer Co., Ltd.
EIA Consultant: Phuket Environmental Service Co., Ltd.
Construction Manager: De Promise Construction Consulting Co., Ltd.
Main Contractor: Vasi Co., Ltd.
Aluminum and Glazing Window Contractor: Fametek Co., Ltd.
Interior Lighting: L&E Co., Ltd.
Aluminum Composite: D.O. Bond Co., Ltd.
Emulsion Paint: Beger Co., Ltd.
更多 Read more about: Somdoon Architects


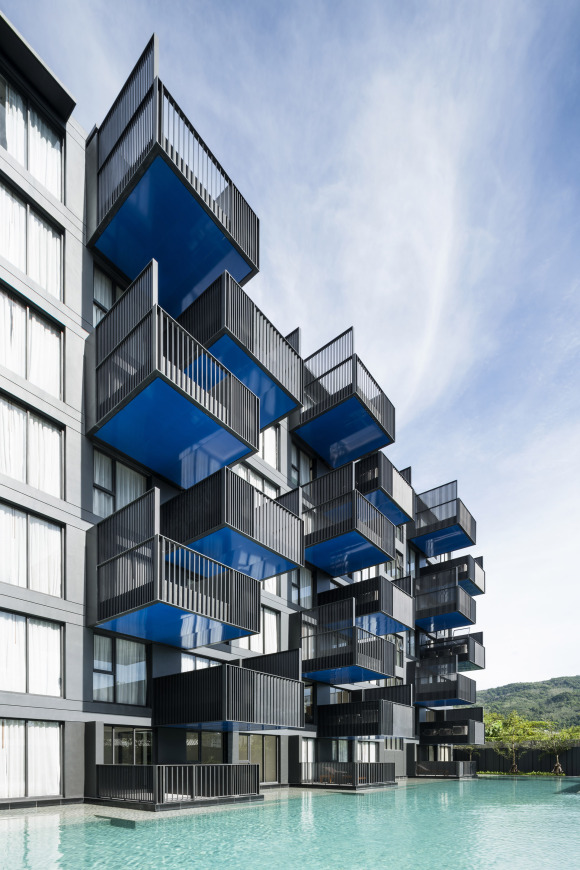
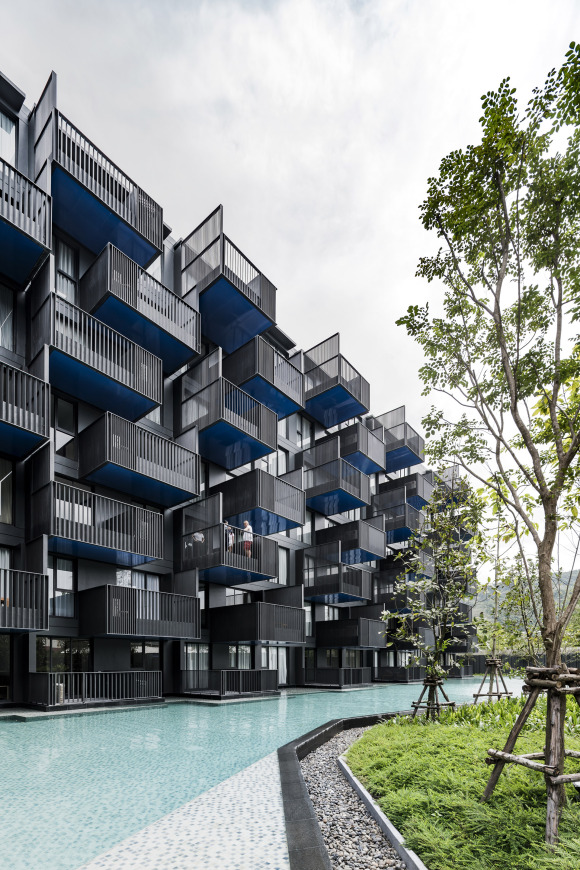

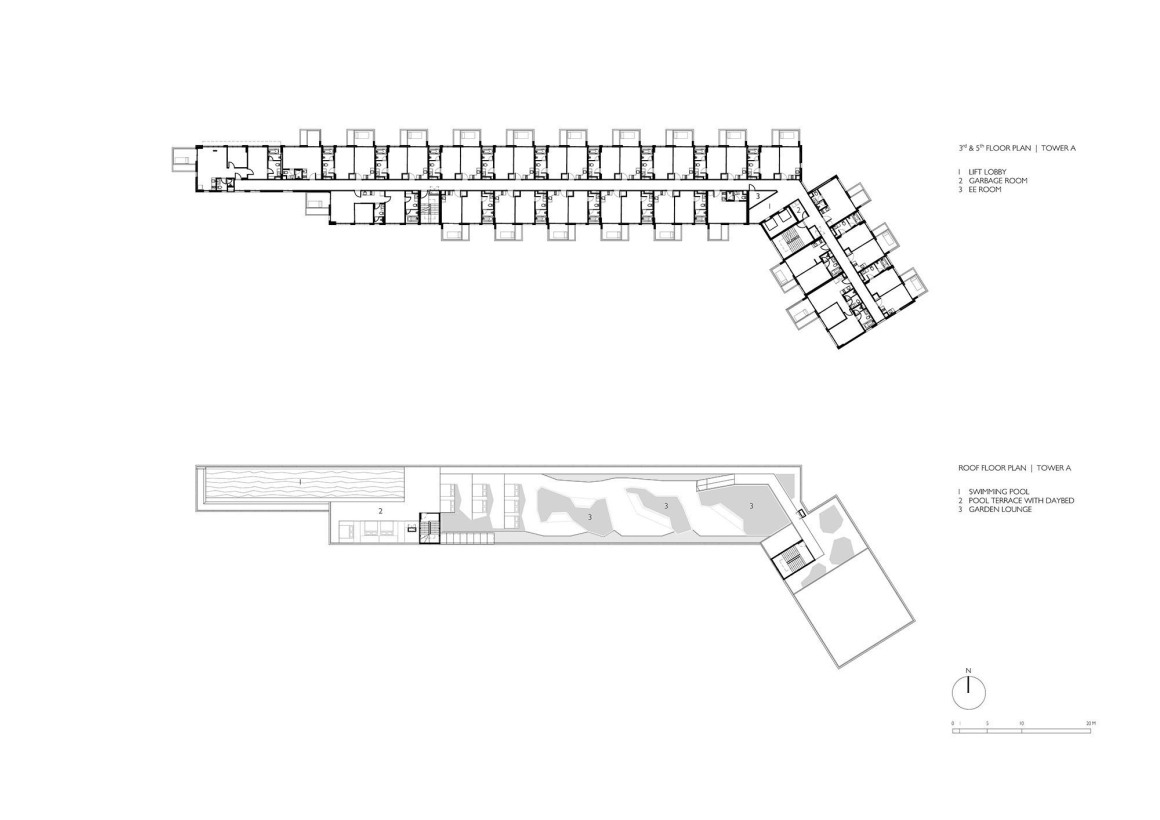
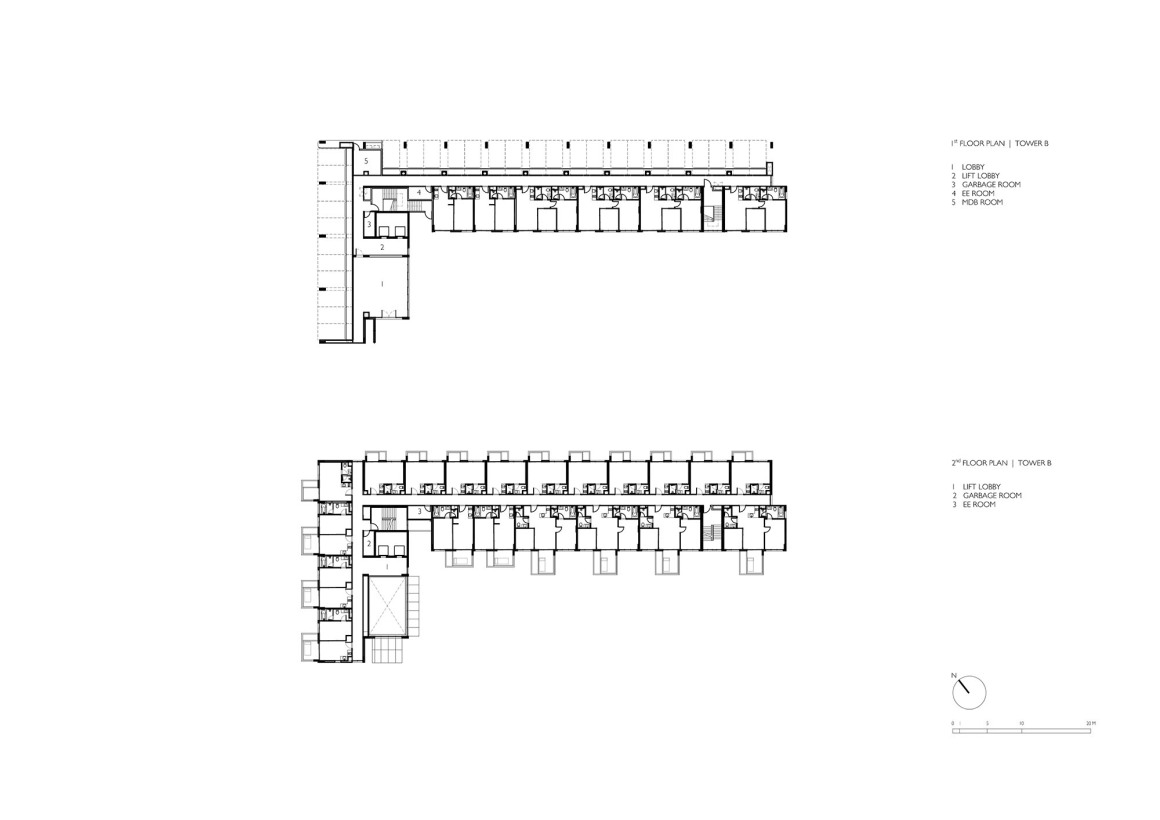

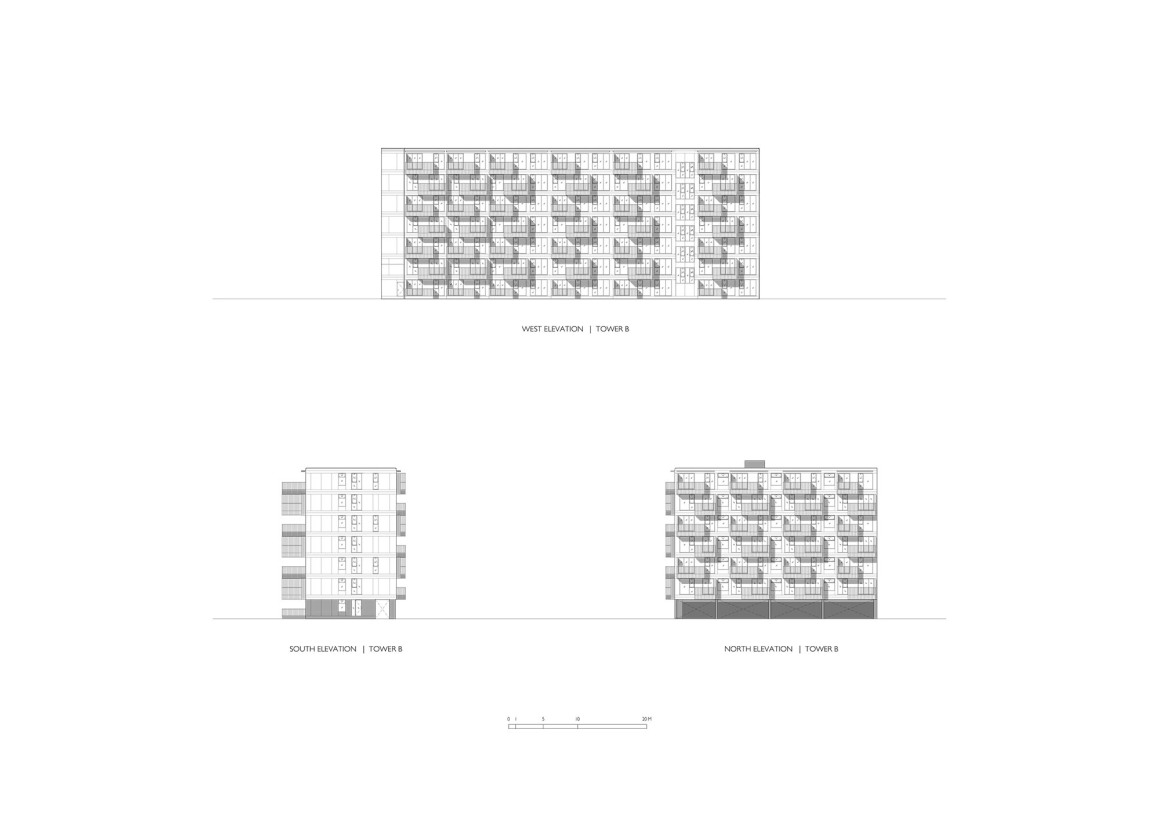


0 Comments