本文由 大小景观 授权mooool发表,欢迎转发,禁止以mooool编辑版本转载。
Thanks Atelier Scale for authorizing the publication of the project on mooool, Text description provided by Atelier Scale.
大小景观:万象天地是深圳最受欢迎的商业公共空间。它位于深圳市南山区腹地,紧邻城市大动脉——深南大道。我们在万象天地六层屋顶设计了一座“轻花园”,希望给城市中心生活的人们带来更多自然体验。
Atelier Scale:MixC World is the most popular commercial public space in Shenzhen, which is located by the most important urban artery – Shennan Boulevard. Within this crowded and busy commercial complex, we offer a “Light Garden” to the 6th floor of MixC World, with a unique nature experience.
▼散布在花园中的休闲时光 Leisure time in the garden
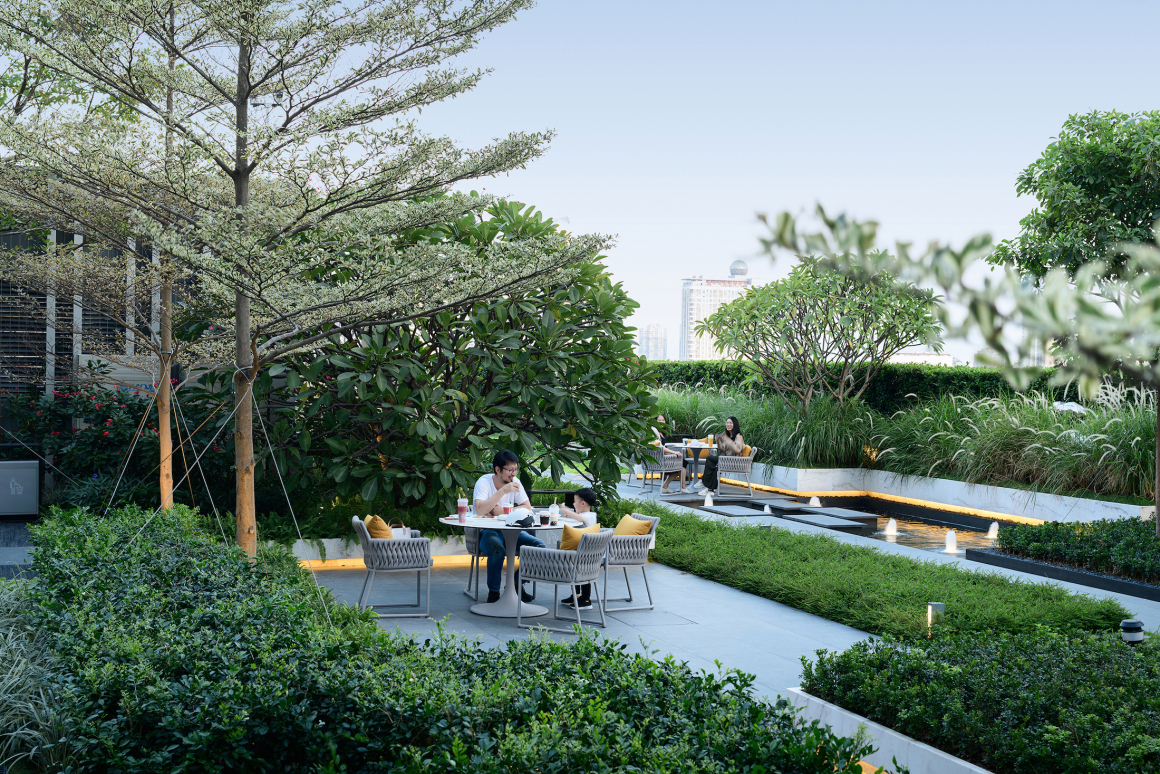
轻松生活 Light Living
与万象天地集潮流与时尚于一身的热点之地不同,“轻花园”是一处返璞归真、轻松宁静的清凉之境。轻花园的场地虽然小而狭长,但我们却利用场地的进深条件创造了一处远离喧嚣的隐秘花园。
Different from the hot spot of fashion, the “Light Garden” is a cool spot of MixC World where nature returns. Despite of the long and narrow shape of the site, we make good advantage of this small site and create a secret garden hidden in the city.
▼城市包裹下的一片绿色空间 A secret garden hidden in the city
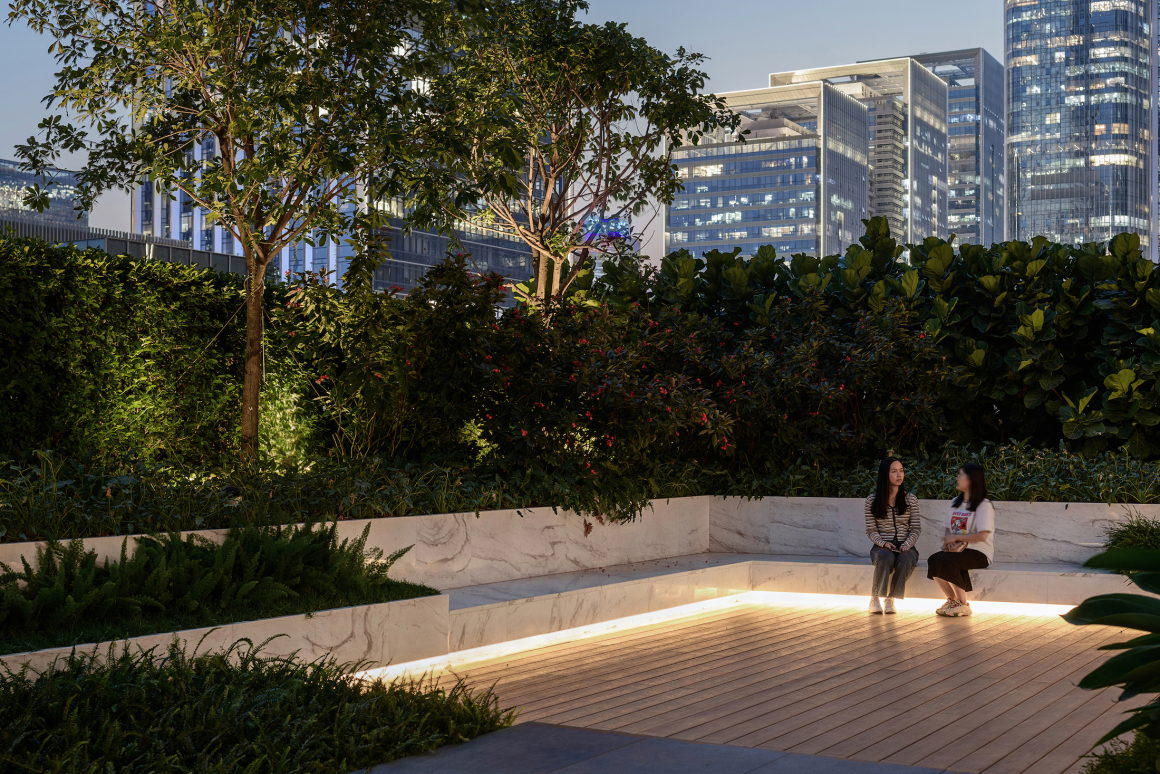
作为室内会客厅的延伸,从六层会所进入花园西侧,便来到了被层层绿意包裹着的下沉平台,这里成为了更加放松的户外聚会空间。连接下沉平台与场地中段的入口通道狭长笔直,两侧绿植可缓冲塔楼立面带来的压迫感,将行人逐步带离城市环境,引入场地内部。
Stepping out of the club at the 6th floor, people are submerged by green in a sunken lounge, as an extension of the interior living room. The passage connecting the sunken lounge and central deck is fringed with layers of planting, creating a buffer to relief the pressure of the tall tower facade.
▼跟随石板路进入花园 Follow the stone road into the garden.
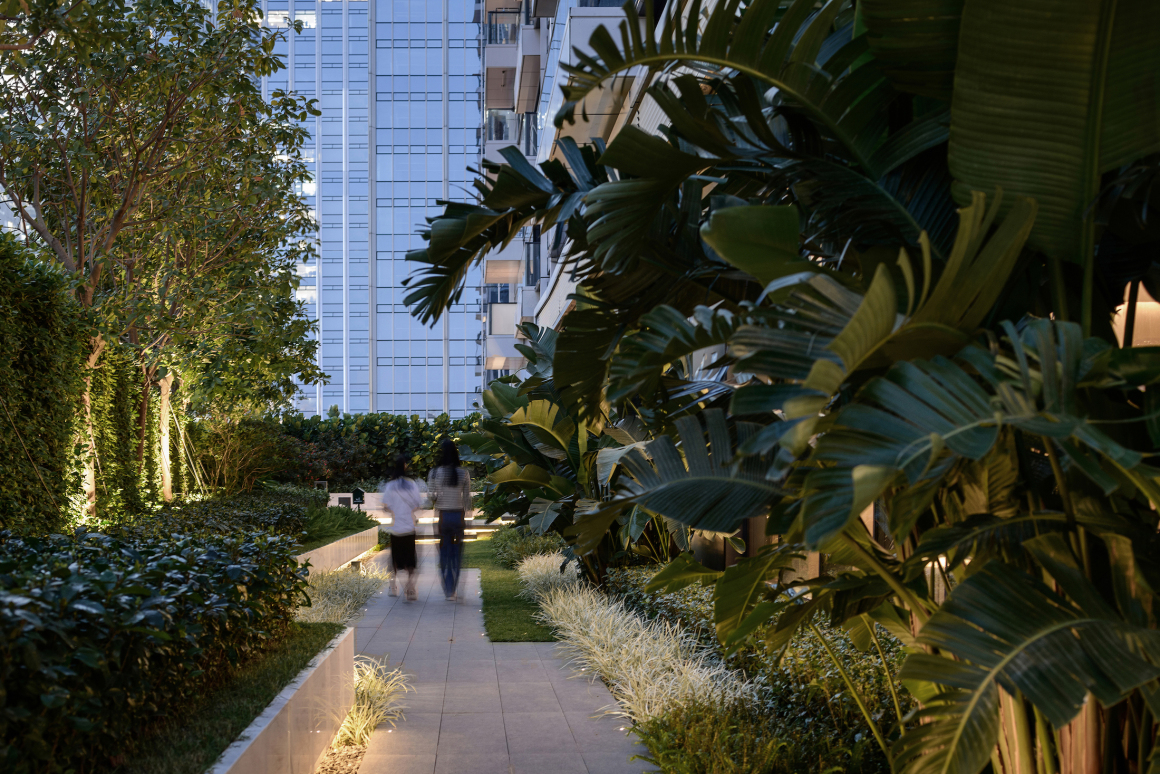
中央露台由一组不同尺度的台地错落交叠而成,结合室内会所功能,提供适宜不同人数的社交空间;叠水伴随着空间转换,演变出可观可戏的不同形态;以淙淙水声的白噪音化解了城市的喧闹,营造轻松活泼的氛围。
The Central Deck is composed of a series of moving terrace, offering social spaces accommodating flexible use based on different number of people. Cascading water feature produces lively water form and white noise that creates relax atmosphere.
▼流水平台是主要的社交场所 The waterscape platform is the main social place.
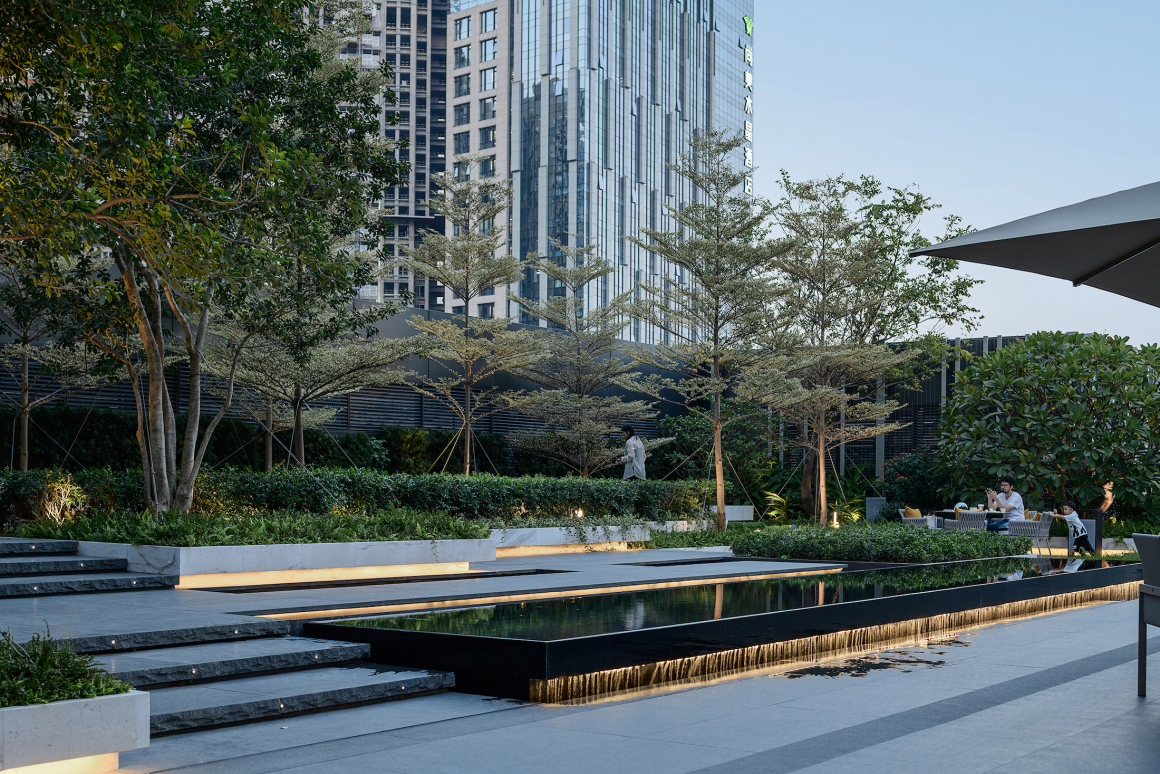
▼人们更愿意在户外交谈 People prefer to talk outdoors.
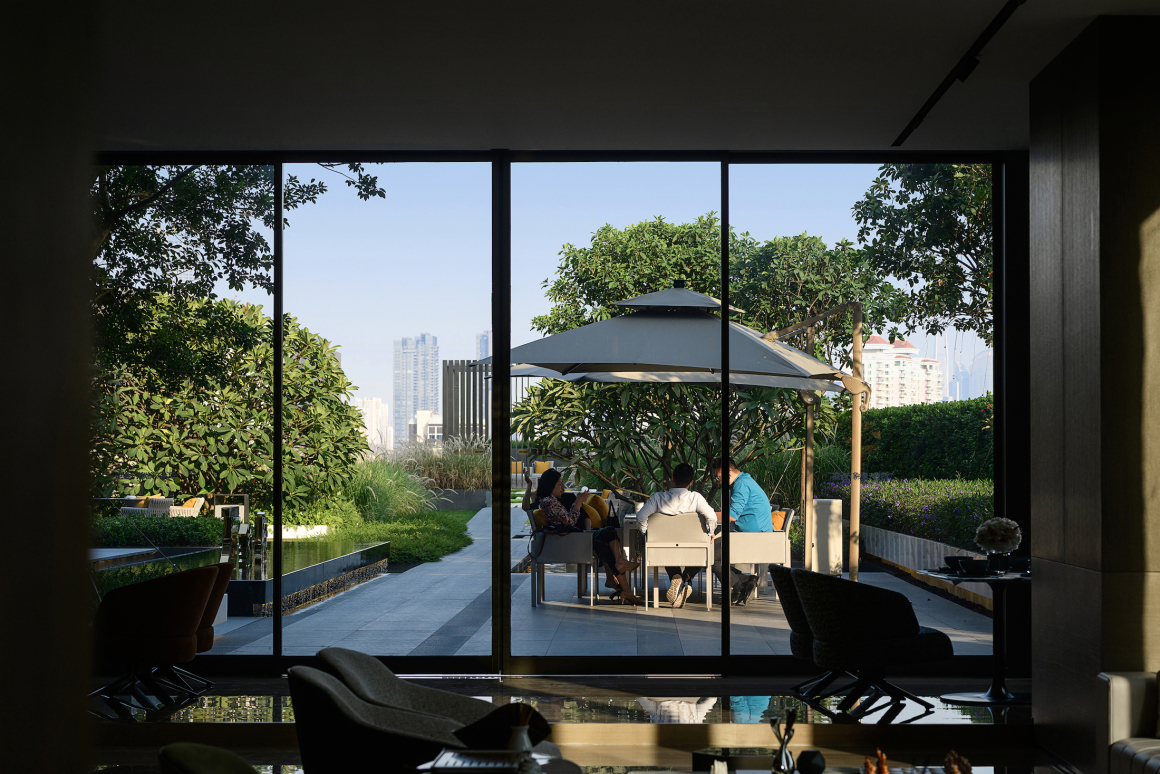
▼适宜不同人数的社交场所 Social places suitable for different groups.
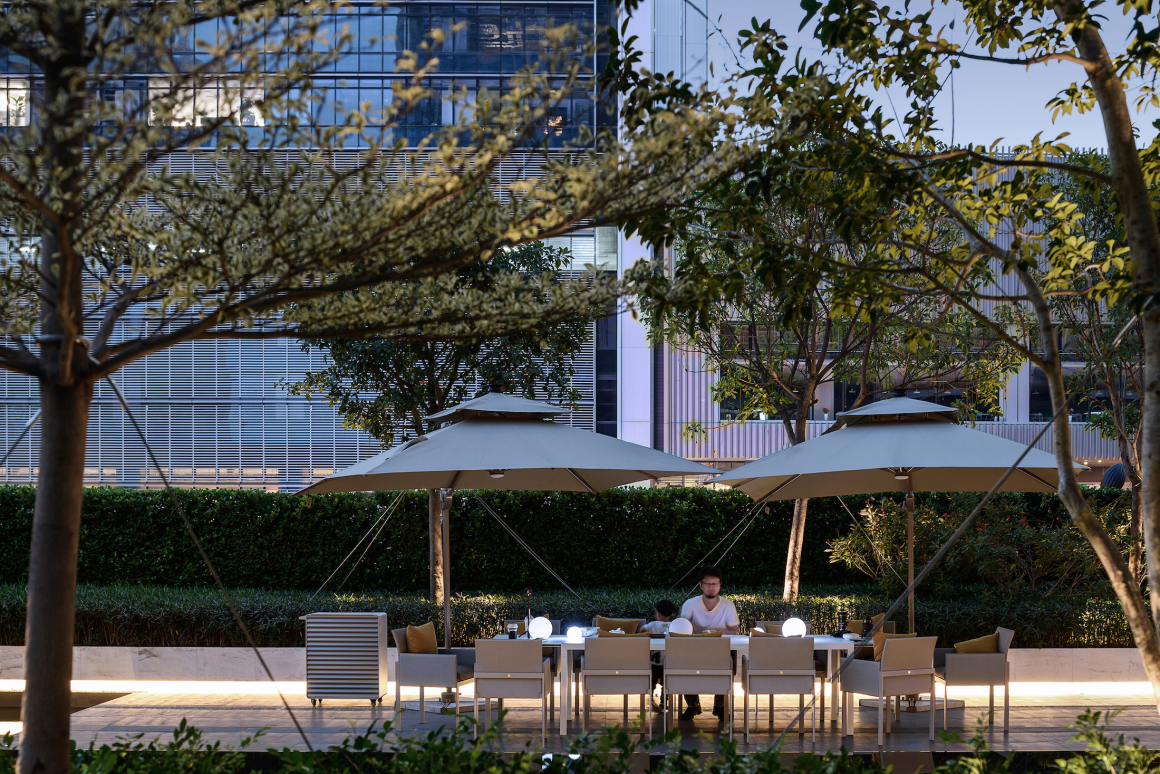
▼被绿色包裹的社交场所 A social place wrapped in green.

往场地东侧走,视线逐渐开阔,石板步道在这里缓慢抬升,并在视野最佳处形成眺望平台,通透轻盈的廊架会将人吸引至此,远望大沙河公园,享受驻足闲望的宁静。
As people walk towards the east, the view is open gradually along with the rise of the path, and anchored with a viewing deck. Great view to the Dashahe River Park can be appreciated, while sitting and enjoying the tranquility in the viewing deck.
▼随着流水走向东侧,视野逐渐开阔 As the waterscape moves to the east, the vision gradually widens.

▼植物配合着空间逐渐打开 Plants gradually open with space.
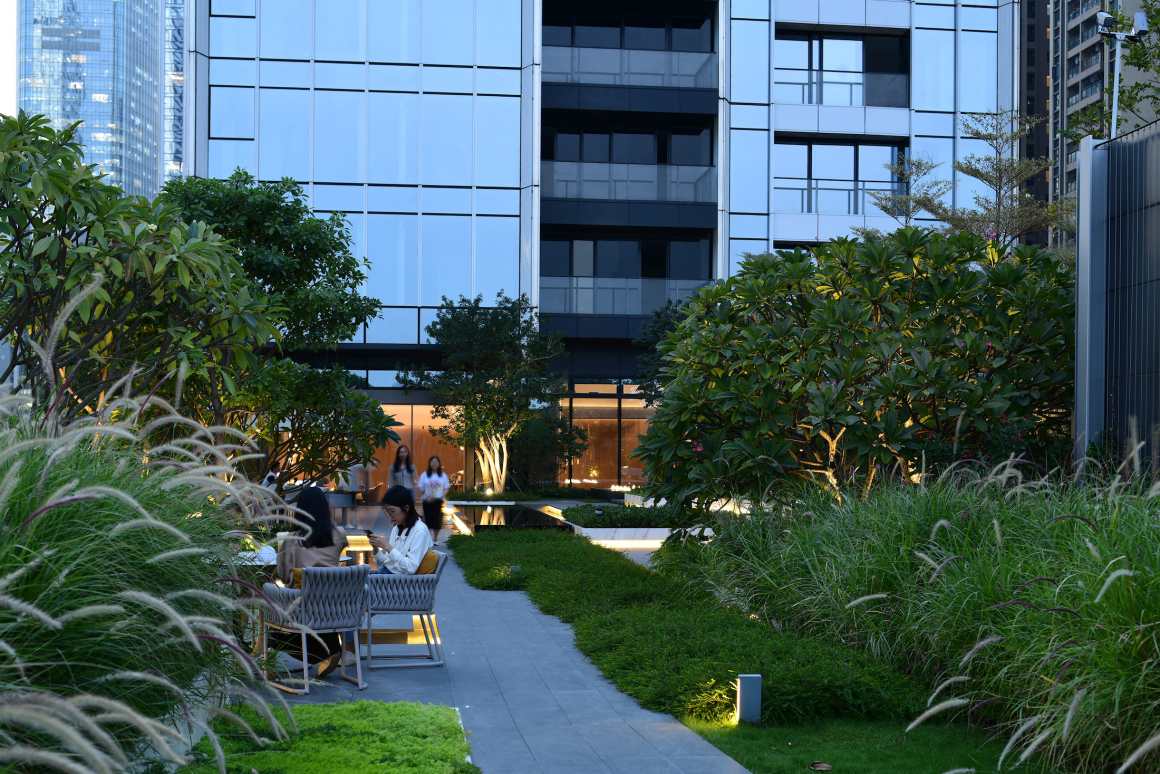
轻快明亮 Light Tone
为营造整体自然放松的氛围,植物设计是“轻花园”十分重要的一环。我们仔细配置了不同叶形、颜色与高度的品种组合。在整体的绿色基调下,不同的功能空间呈现更为丰富细腻的植物质感,为停留休憩的人带来更加多元的自然体验。
Planting design is critical to the Light Garden. We carefully arrange various combination of color, leaf form and height. Based on a light green tone, different functional spaces are set in small nuance of color and texture, offering different social atmosphere.
▼植物带来的放松感 Relaxation brought by plants.
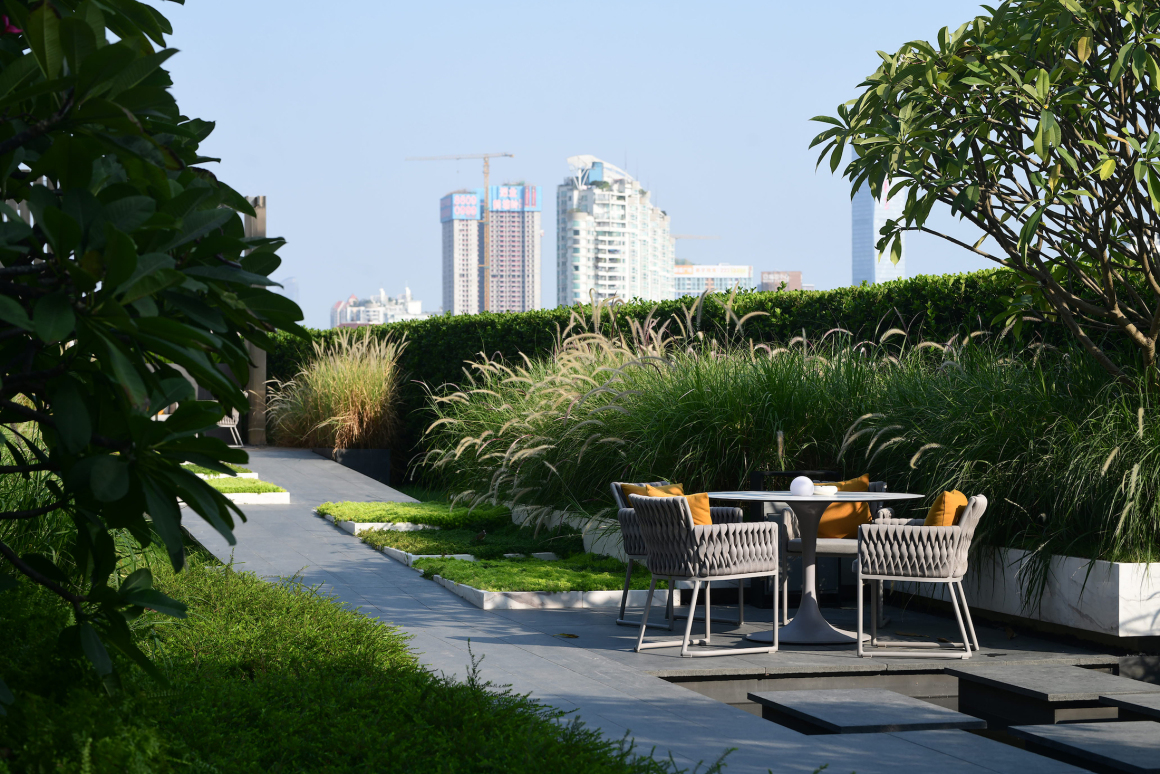
▼进入更为自然细腻的隐秘花园 Natural and delicate hidden garden.
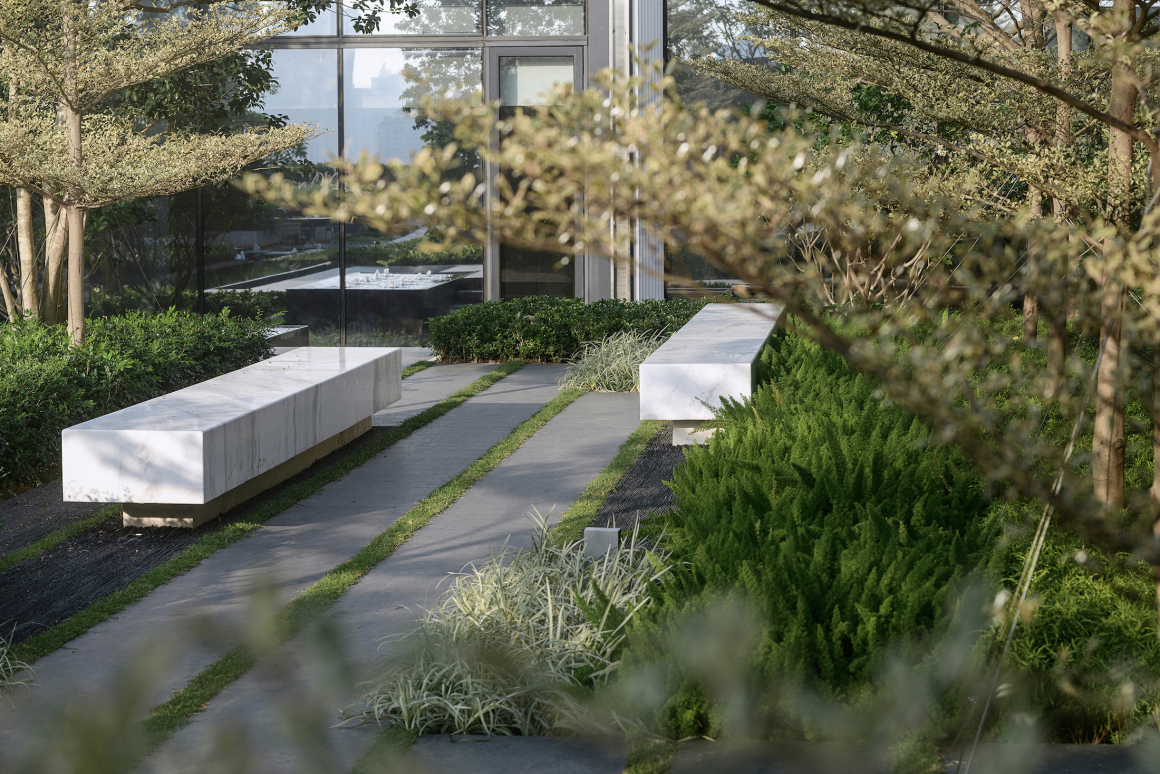
在场地边界,连续的火山榕和琴叶榕,不仅隔开外部嘈杂,并且向内塑造出供人游览休憩的场所。在重要的视线节点种植了形态舒展的丛生铁冬青。与此同时,为了尽量弱化塔楼外墙带来的压迫感,我们选择叶形丰盈的丛生狗牙花及白花天堂鸟,作为活动空间的边界,让人在每一处都能感受被绿荫环抱的舒适。这些层次丰富的植被柔化了屋顶的强日照,形成舒适的林荫空间,在不同时段展现出迷人的光影变化。
By the guardrail, hedges (Ficus microcarpa L.f., Ficus pandurata Hance) are used to screen the noise below and enclose space for people’s use. Ilex rotunda is used as accent tree with beautiful branching in anchor spots. Layers of green (Tabernaemontana divaricate, Strelitzia reginae) soften the sun light and shade comfortable space with changing shadow effect in different time of the day.
▼植物过滤了城市的喧闹 Plants filter out the noise of the city.
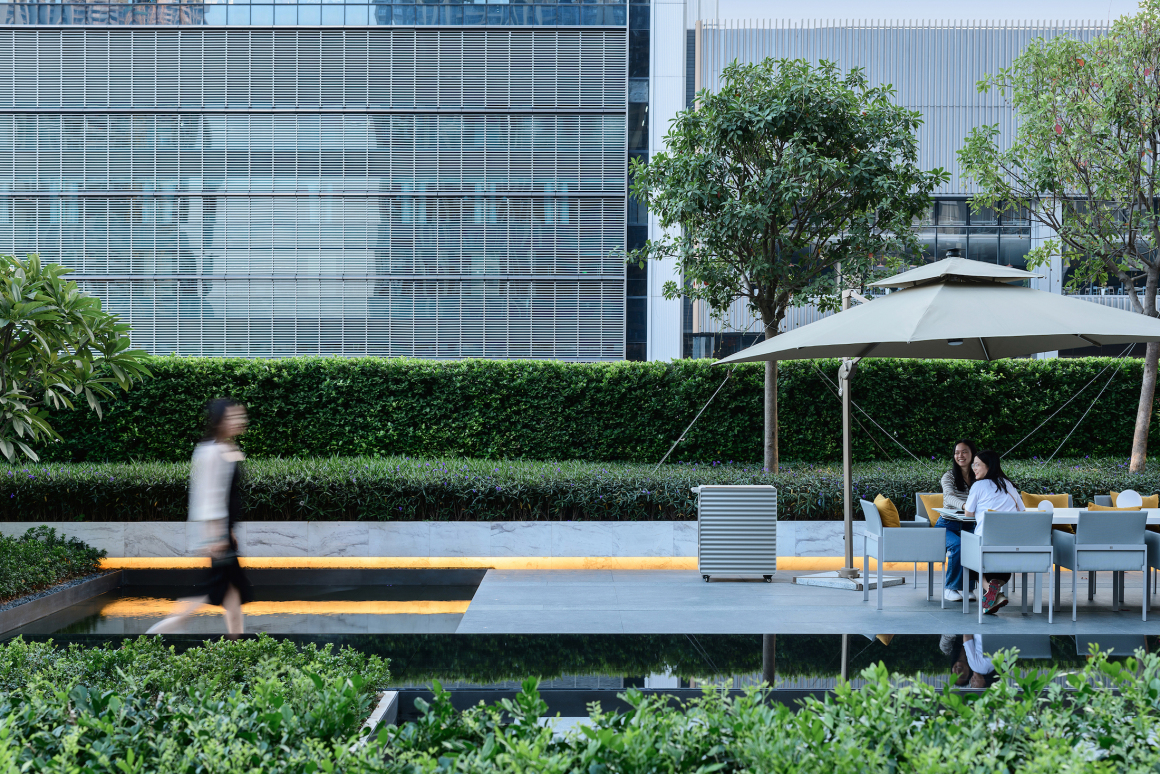
林下地被是层次丰富的“深圳绿”, 我们结合渐变的绿色,从黄绿色狐尾天门冬,浅绿波斯顿蕨,过渡到深绿的米兰和栀子,点缀银色叶银边草,配合轻盈的白色种植池,为场地定下自然明快的基调。地被叶片自由生长,探出种植带,模糊了软与硬的边界。
The ground cover displays rich tones of green, which we call the Shenzhen Green (a vibrant green palate in sub-tropical Shenzhen). The color ranges from yellow green to dark green, with help of these plants- Asparagus densiflorus ‘Myers’, Nephrolepis exaltata, Aglaia odorata, Cape Jasmine. Together with light color stone planters, the setting presents a bright tone in term of environmental color. Wild growth of the shrubs blends the edge of softscape and hardscape.
▼层次丰富的植被一隅 A corner of rich vegetation.
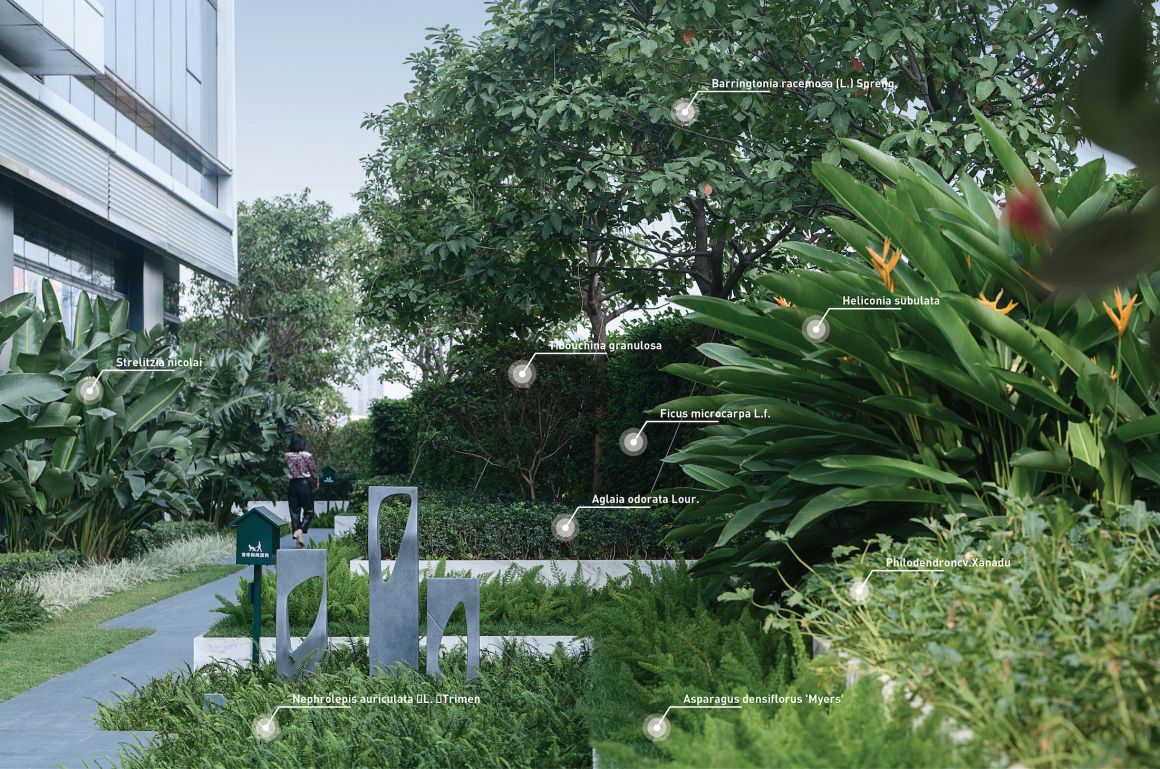
▼自由生长的地被,打破了“软”与“硬”的边界 Free-growing plants break the boundary between “soft” and “hard”.
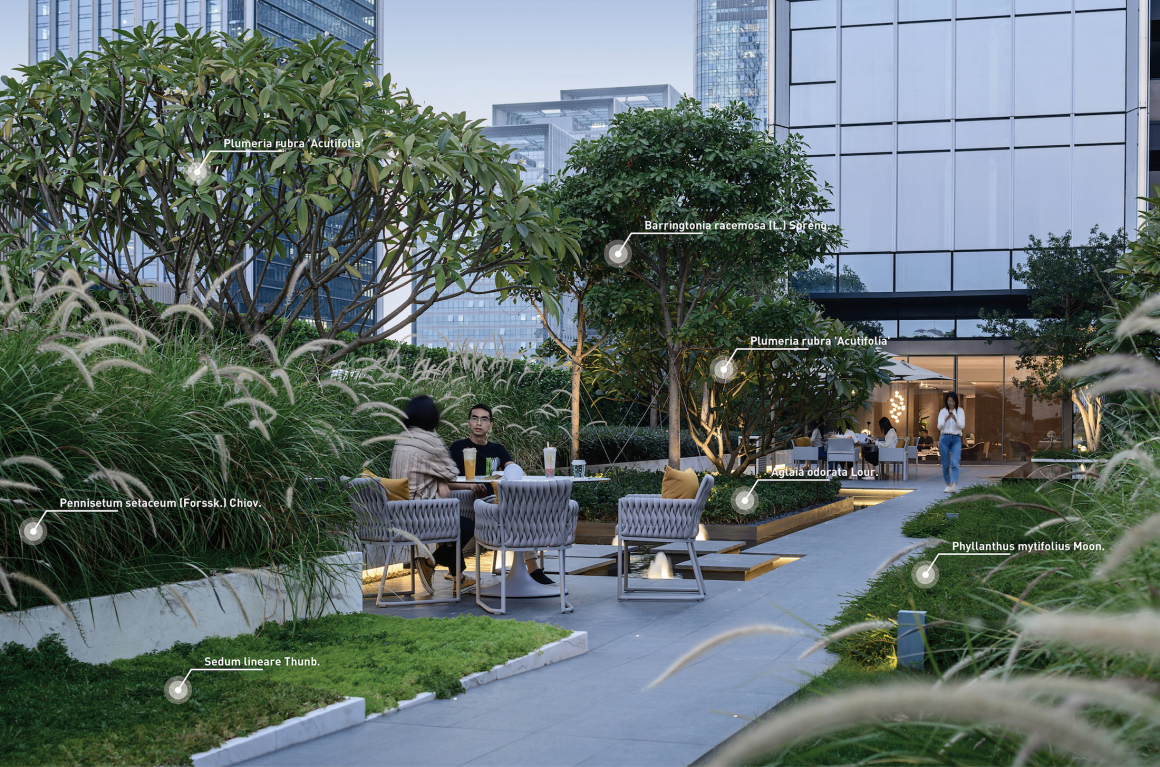
举重若轻 Light Lift
花园的设计是在建筑屋面完工后才展开的,因此,建筑并没有为景观覆土留出宽裕的荷载条件。由于底层室内的吊顶设备影响,屋顶的荷载十分受限。基于这一挑战,除了园建必须采用整体架空的做法之外,我们在种植荷载设计上也给出了分段的应对策略:整个屋顶被我们策略性地分为三个荷载区:1.2m覆土重量区、0.6m覆土重量区和0.2m覆土重量区。
The design of garden starts after the completion of the building floor, therefore architecture has not made room for more soil weight of landscape, which highly limits the soil depth of the planting. To face this challenge, all landscape has to be set on a podium system to lighten the weight, and we have to come up with a partition strategy for the low soil depth condition. Strategically we break the site into three areas – 1.2m weight zone, 0.6m weight zone and 0.2m weight zone.
▼场地荷载条件与策略 Load conditions and strategies
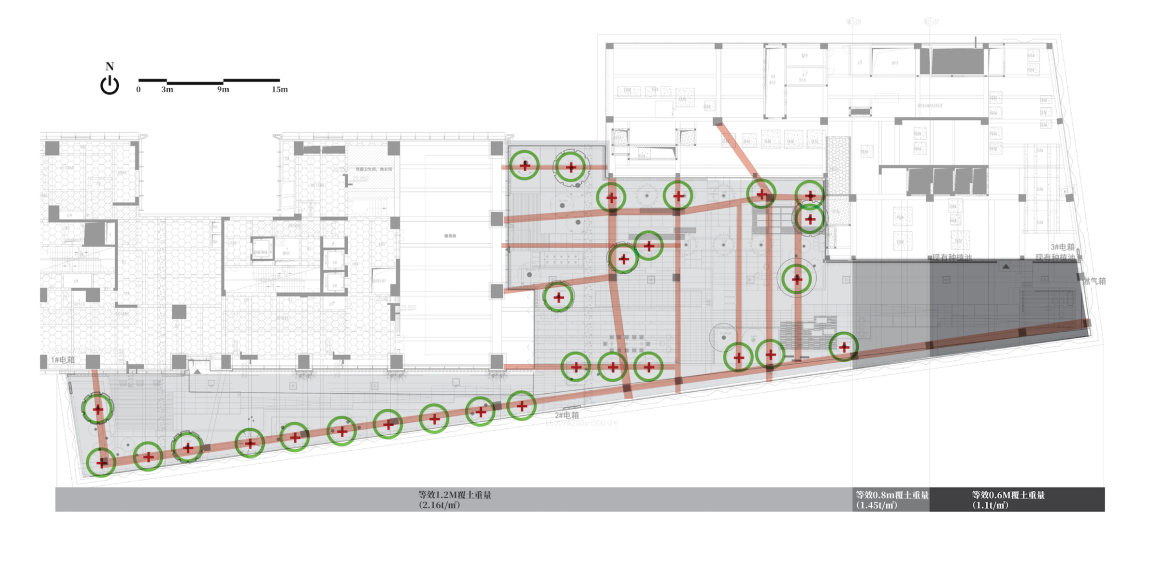
▼地被种植平面图 Planting Plan

1.2m覆土重量区:此范围是唯一可以种植乔木的区域,并且乔木必须种植于梁柱点位上。因允许的乔木数量和布点十分受限,我们在步道旁选用了朴树和红花玉蕊,利用阔叶尽可能提供树荫,抵挡阳光直射,同时树枝分支点较高,能满足林下通行需求。
1.2m soil-depth zone – this area is the only area allows trees to grow, and the trees have to be aligned with the structural columns. We selected Celtis sinensis and Barringtonia racemosa, to offer shade and screen the sunshine with high branching for passing at the meantime.
▼树荫下的多层次平台与跌水串联 The multi-level platform under the shade is connected in series with the falling water
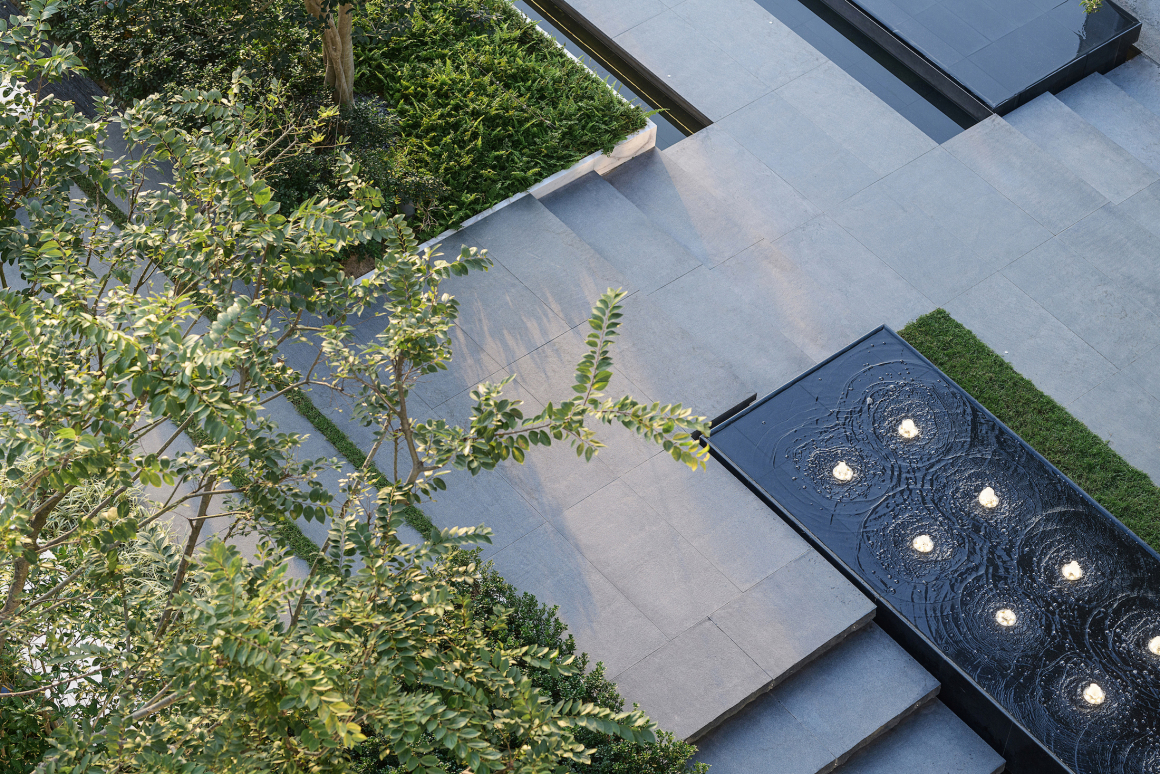
0.6m覆土重量区:此范围已不具备乔木种植条件。北侧界面消极,存在高达4米的设备间。因此我们为设备间立面设计了一款景观格栅,结合攀爬绳,通过爬山虎弱化界面。有利条件是南侧视野开阔,可观赏城市景观,我们在步道两侧种植成片金红羽狼尾草,带来开阔而有野趣的空间效果,引导视线集中于外部城市景观。
0.6m soil-depth zone – No trees are allowed here, shrub and ground cover only. We design a skinny metal louver for a 4-meter high ventilation room, and let Japanese Creeper (Parthenocissus tricuspidata) climb on the louver. City view opens up to the south, where we choose Chinese pennisetum (Pennisetum alopecuroides) to bring more wilderness to the garden and guide views towards outside.
▼以多层的植物弱化设备间的界面 Weakening the interface between equipment with multi-layer plants

0.2m覆土重量区:场地东侧近20米长的范围内,荷载仅能满足草坪结合移动花箱的方式。最东端的眺望平台是视野最佳点,可向东远眺大沙河公园,而由于离室内较远,我们通过设计一个轻巧的格栅廊架,作为端景焦点吸引视线,结合抬高木平台,形成舒适的社交眺望空间。
0.2m soil-depth zone – a 20-meter long corridor where only grass and light-weight movable planters are allowed. The east end has the best view towards the Dashahe River Park, where we design a light trellis to frame view and accommodate seating space for this special anchor point.
▼驻足停留,眺望城市远景 Stop and look at the city skyline
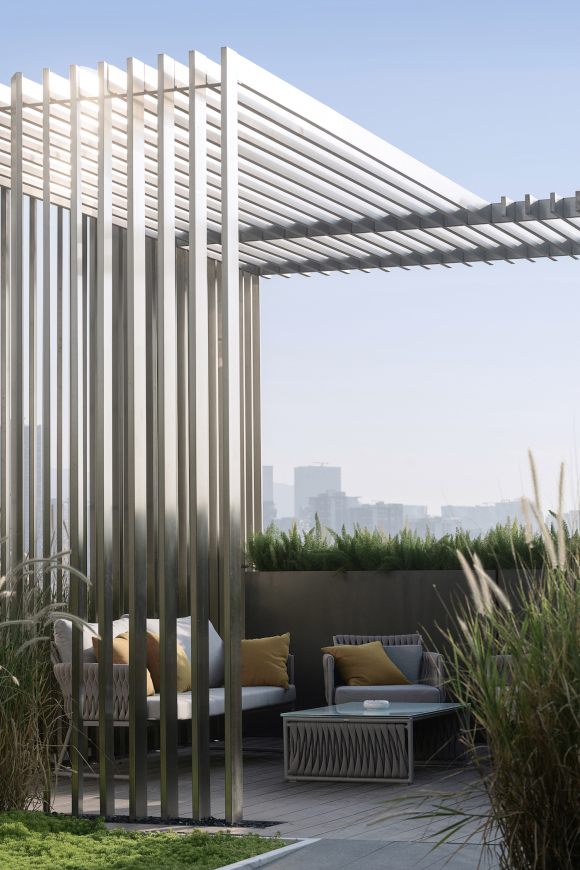
错综复杂的现场条件给景观施工带来了极大的挑战。在场地整理之后,现场屋面虹吸雨水口/燃气管道/设备箱等限制条件被发现与设计条件不符,设计也同步配合与调整,多专业数次沟通协调,才保证了最终的景观效果。景观的施工过程也并不轻松,施工时,裙楼商业已投入使用,每天有大量客群,植物与物料的塔吊运送必须做到节制、精准,到场地后也只能依靠人工搬运。
Unpredictable site condition challenges construction largely. During construction, drains, gas pipes and facilities are found in different layout and elevation, compared to the provided pre-condition, and we have to cooperate and adjust design accordingly, when construction is continuing. Due to the late construction period (after building has already been put to use), materials and trees have to be transported with great carefulness and high efficiency.
▼总平面图 Master Plan
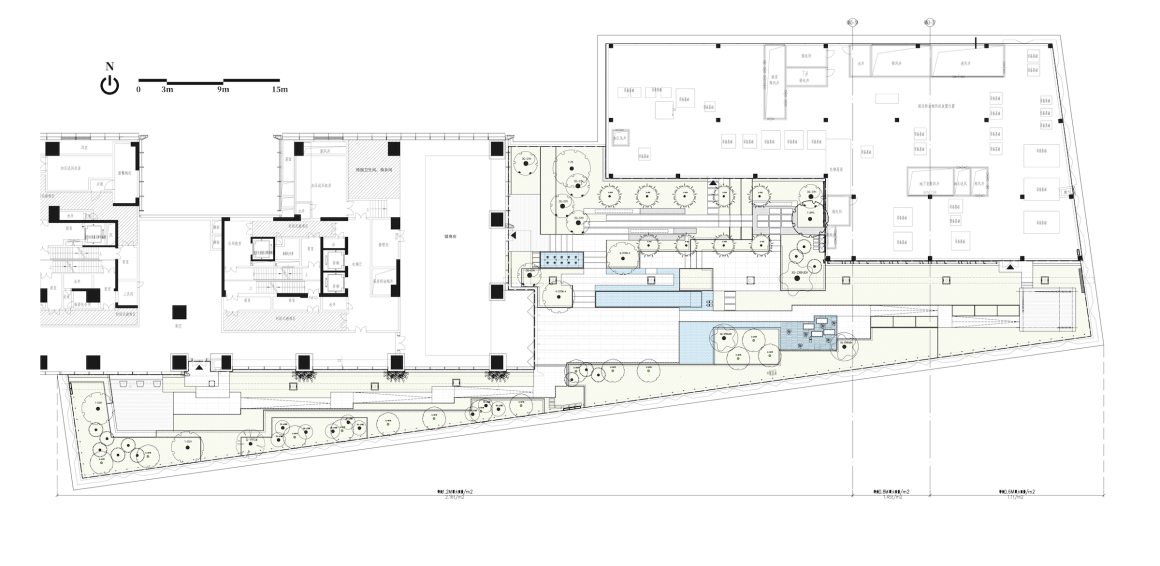
小结 Summary
尽管场地有着许多挑战与限制,但我们希望通过不露声色的设计化解这些困难,最终呈现一个本该如此轻松的花园。在这里任何人都可以用自己舒服的方式,于行色匆匆的生活中稍作休憩,放空、望远、闲聊,共享轻松愉悦的时光。
With huge challenge and constraint of the site, we hope to use quiet design to solve these problems, and deliver a beautiful “Light Garden”, as if it should be designed this way. In the garden, everyone can enjoy with their own way, finding some relax moment in the busy urban setting.
▼享受一些愉悦的陪伴 Enjoy some pleasant company
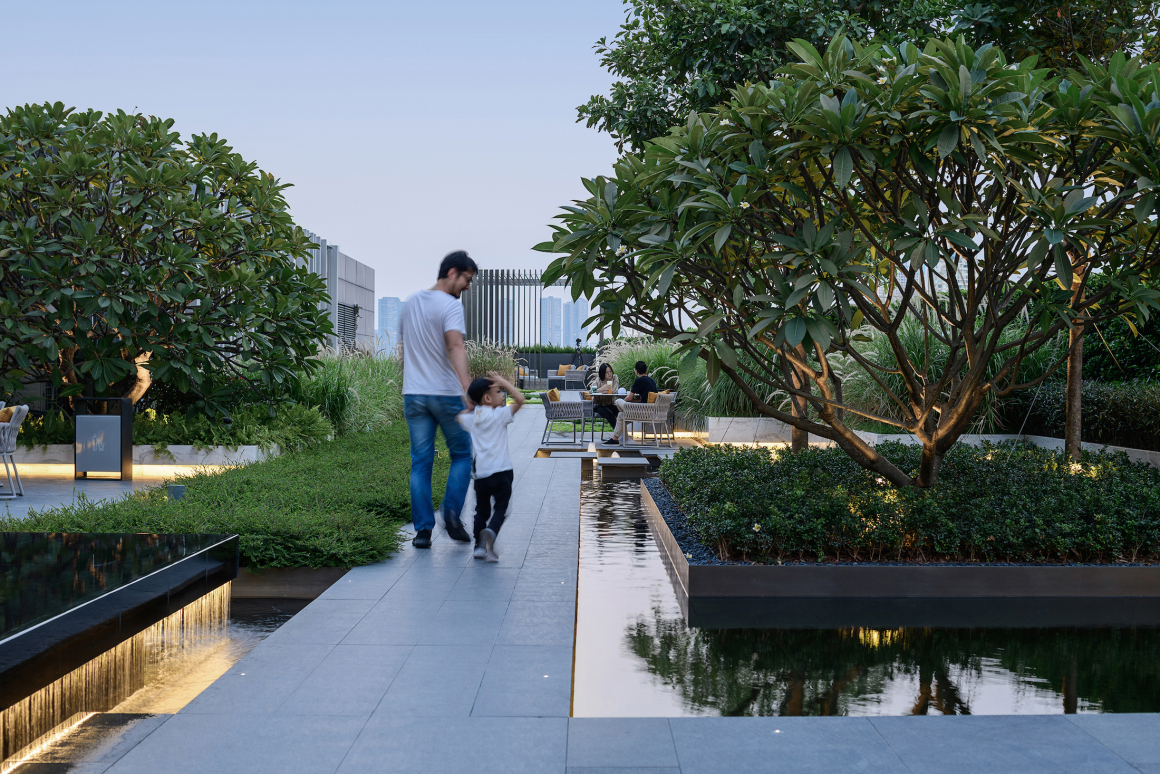
▼夜晚的轻花园 The garden night view
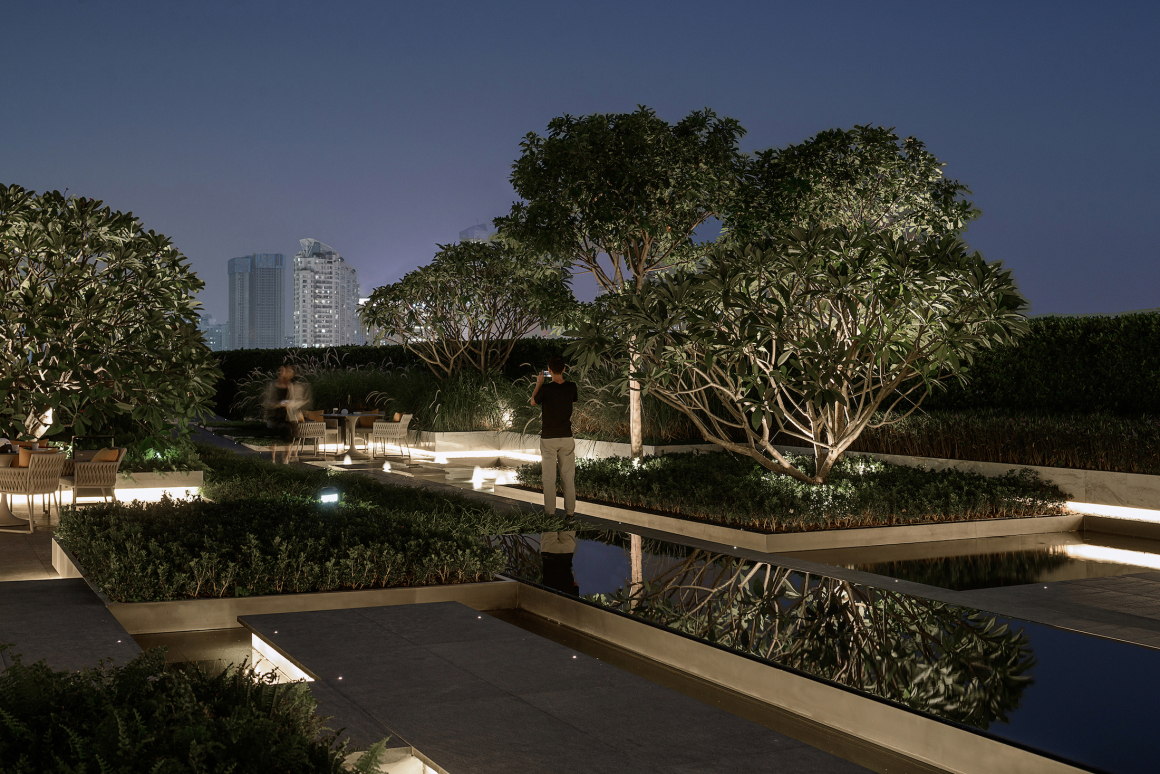
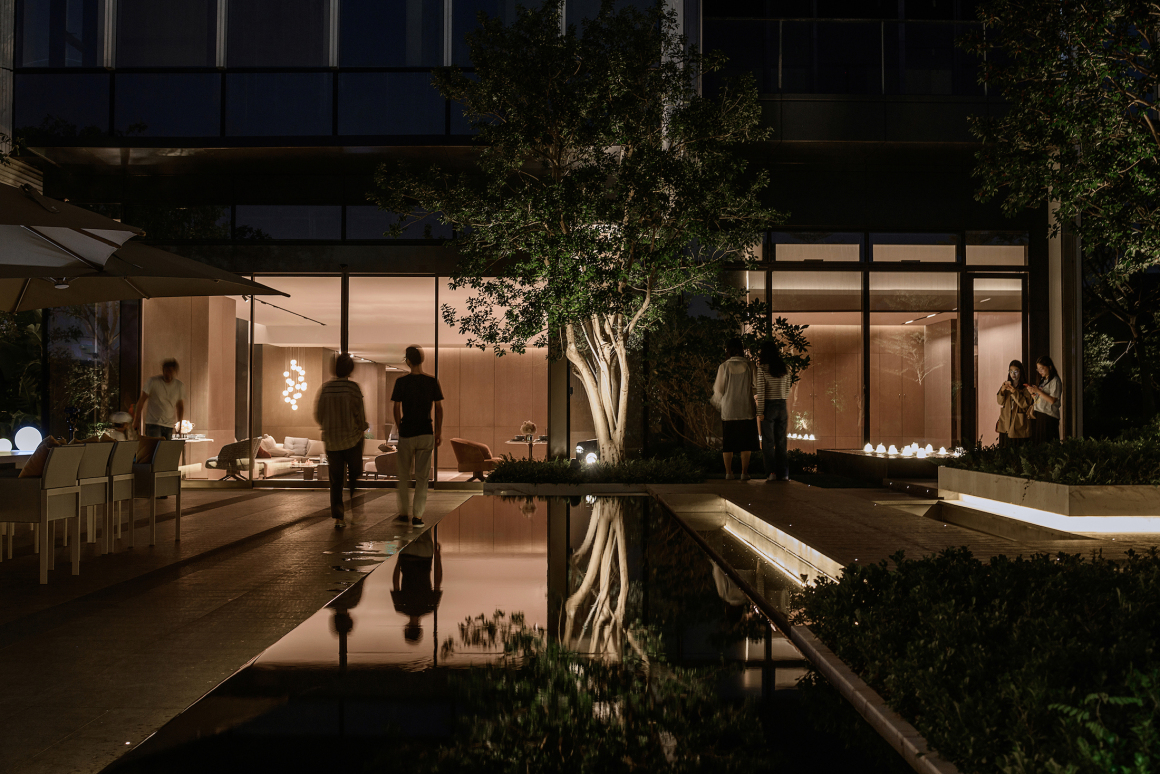
设计名:轻花园
项目名:深圳华润万象府屋顶花园
地点: 中国 深圳
景观面积:1300㎡
建成时间:2020
景观设计:大小景观
设计团队:钟惠城、王迪、凌齐美、袁绍钟、林娟、张怡亮、梁嘉惠、蓝皓
业主: 华润置地(深圳)有限公司
业主团队:顾之远、莫宗宁、张建军
建筑规划:Foster+Partners/建筑设计:CCDI
景观施工图:深圳市宏瑞园林景观有限公司
景观施工:深圳市优高雅建筑装饰有限公司
摄影:南西摄影
Design Name: The Light Garden
Project Name: Shenzhen CRLand MixC Apartment Rooftop Garden
Project Location: Shenzhen, China
Landscape Area: 1300㎡
Completion Year: 2020
Landscape Design: Atelier Scale
Design Team: Huicheng Zhong, Di Wang, Qimei Ling, Shaozhong Yuan, Juan Lin, Yiliang Zhang, Jiahui Liang, Hao Lan
Client: CR Land Shenzhen
Client Team: Zhiyuan Gu, Zongning Mo, Jianjun Zhang
Architect: Foster+Partners
Landscape Construction Documentation: Hongrui Shenzhen
Landscape Construction Contractor: Shenzhen Yougaoya Construction
Photo Credit: Nancy Photography
更多 Read more about: 大小景观




0 Comments