本文由 Ixora Design Limited 授权mooool发表,欢迎转发,禁止以mooool编辑版本转载。
Thanks Ixora Design Limited for authorizing the publication of the project on mooool, Text description provided by Ixora Design Limited.
Ixora Design:该项目位于泰国前首都通布里省。自早期的Rattanakosin时代以来,该省一直是华裔泰国人的主要聚居地,同时,通布里也是最原始的农业社区聚集地之一,这里遍布着复杂的运河网络。因此,我们根据该地区的特点,确立了以“新时代的通布里河社区”为主要景观概念,希望融合通布里人的河流/运河生活方式,打造一个适应现代曼谷人的生活方式。
Ixora Design:The Parkland Charan Sanitwong – Pinklao is situated in the Thonburi Province where known a previous capital city of Thailand be- fore Bangkok. The province has been a major settlement for the Chinese-Thai inherit community since the early Rattanakosin era. Thonburi is also known as an one of the original agricultural community area where there was a complex network of klongs all over the area. By the character of the area, the main landscape concept has been set up as the “Re-Juvenation of the Thonburi River Community” which is aiming to adopt a river/klong lifestyle of the Thonburi people to a present-day living style for the Bangkok people.
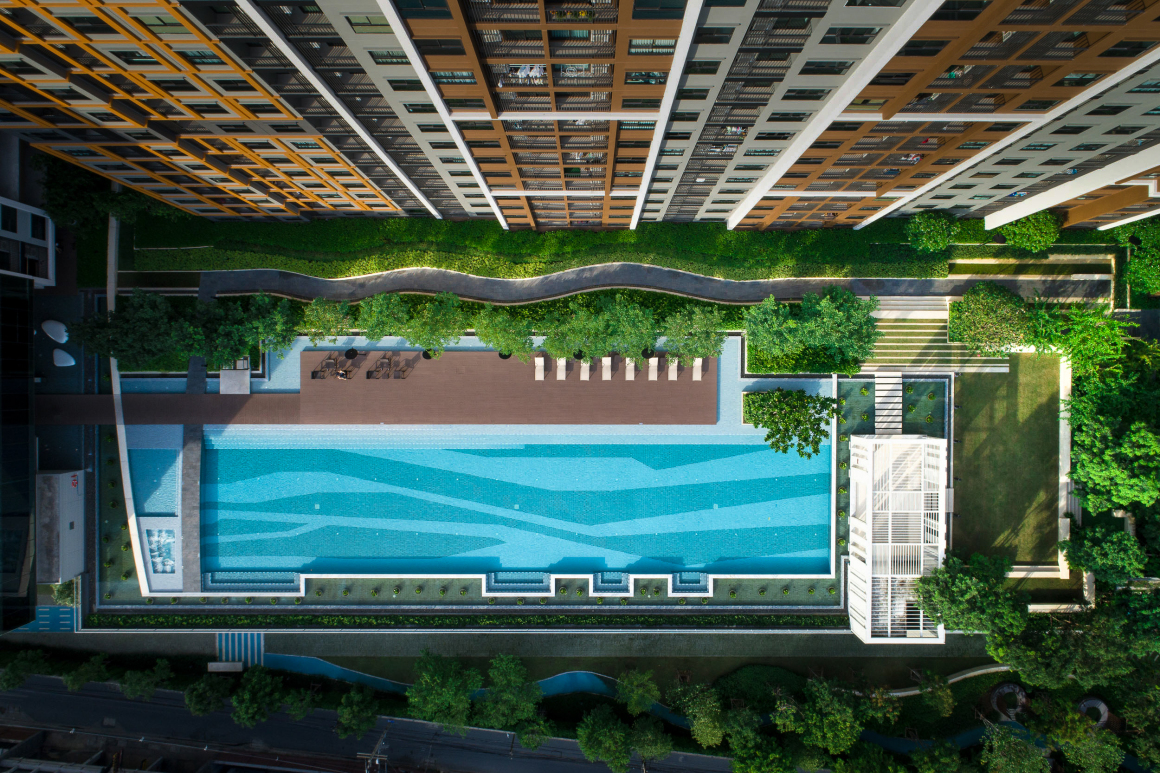
该项目由迎江广场、Baan Suan植物园、夜间公园、50米的单圈游泳池、望江和屋顶全景露台组成。
项目前场的迎江广场,旨在复制过去通布里人靠船只交流的生活方式。广场打开了通往主建筑入口的视觉通道,不仅成为了该地区的主要休憩空间,更为BRT站下的Charansanitwong路的行人/通勤者创造了良好的通风效果,带来了新鲜空气。
The project consists of the River Welcoming Plaza, Baan Suan Botanical Garden, Night Park, along with 50m – Lap Pool, the River Pavilion, and the Panoramic View Terrace on the top of the building.
Starting with the front River Welcoming plaza where is aiming to replicate the past lifestyle when Thonburi people still communed by boats. The plaza also opens a visual lead to the entry of the main building. Also, as a main open space of the area, the plaza is providing ventilation of fresh air for pedestrians/commuters on the Charansanitwong road underneath the BRT Station.
▼前场的迎江广场打开了通往主建筑入口的视觉通道 The plaza opens a visual lead to the entry of the main building.
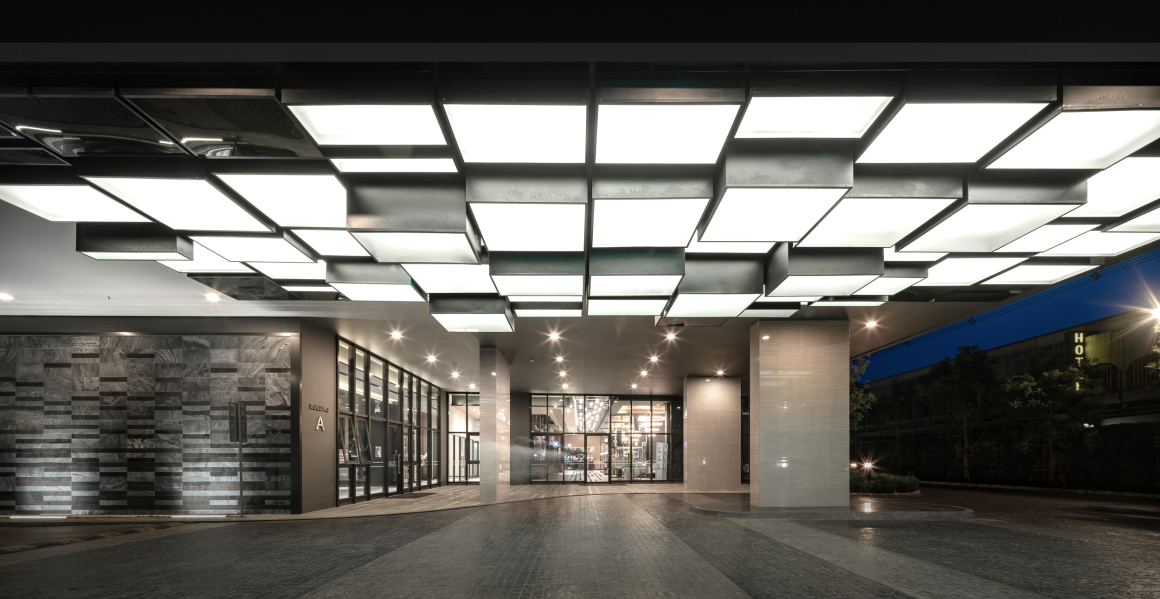
▼开阔的前场也创造了良好的通风效果 The plaza also providing ventilation of fresh air for pedestrians/commuters on the Charansanitwong road underneath the BRT Station.
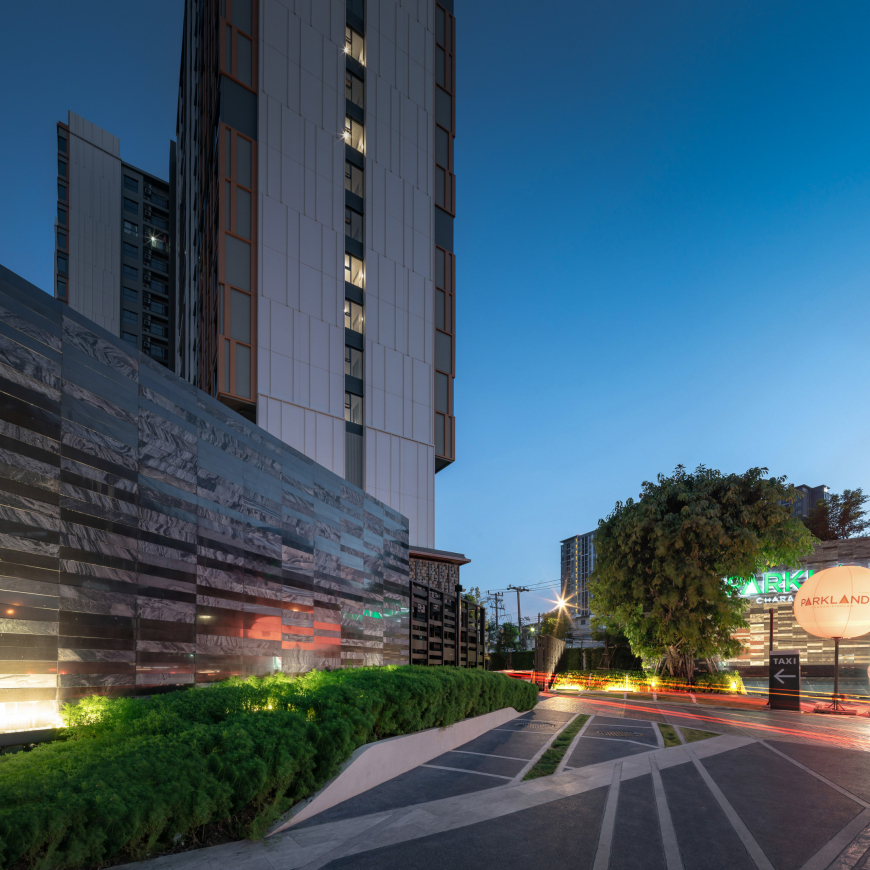
除了迎江广场,项目中还有“Baan Suan”草药花园,其中种植了多种泰国草药,它们引导人们沿着蜿蜒的人行道穿过一楼景观区。
As well as the River Welcoming Plaza, the project also provides “Baan Suan” herb garden which contains a variety of Thai herbs in the garden along a meandering walkway through the ground floor landscape area.
▼种植了多种泰国草药的花园引领人们蜿蜒前行 The herb garden contains a variety of Thai herbs in the garden along a meandering walkway.
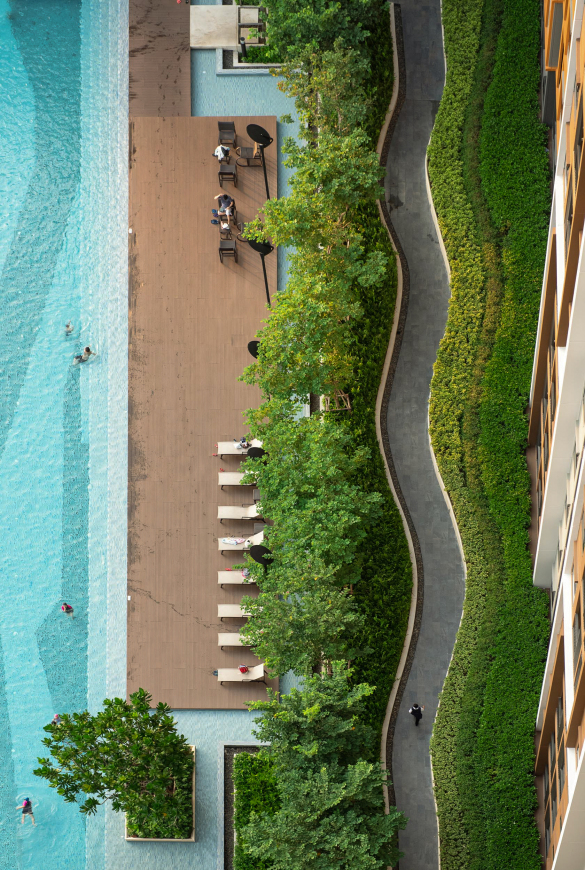
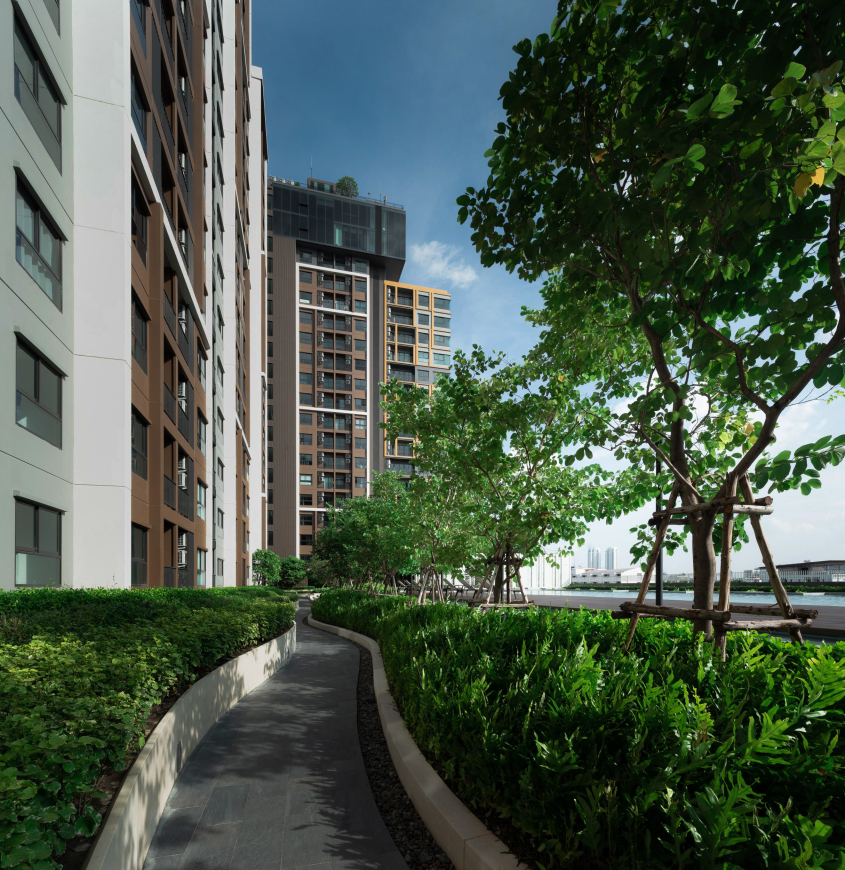
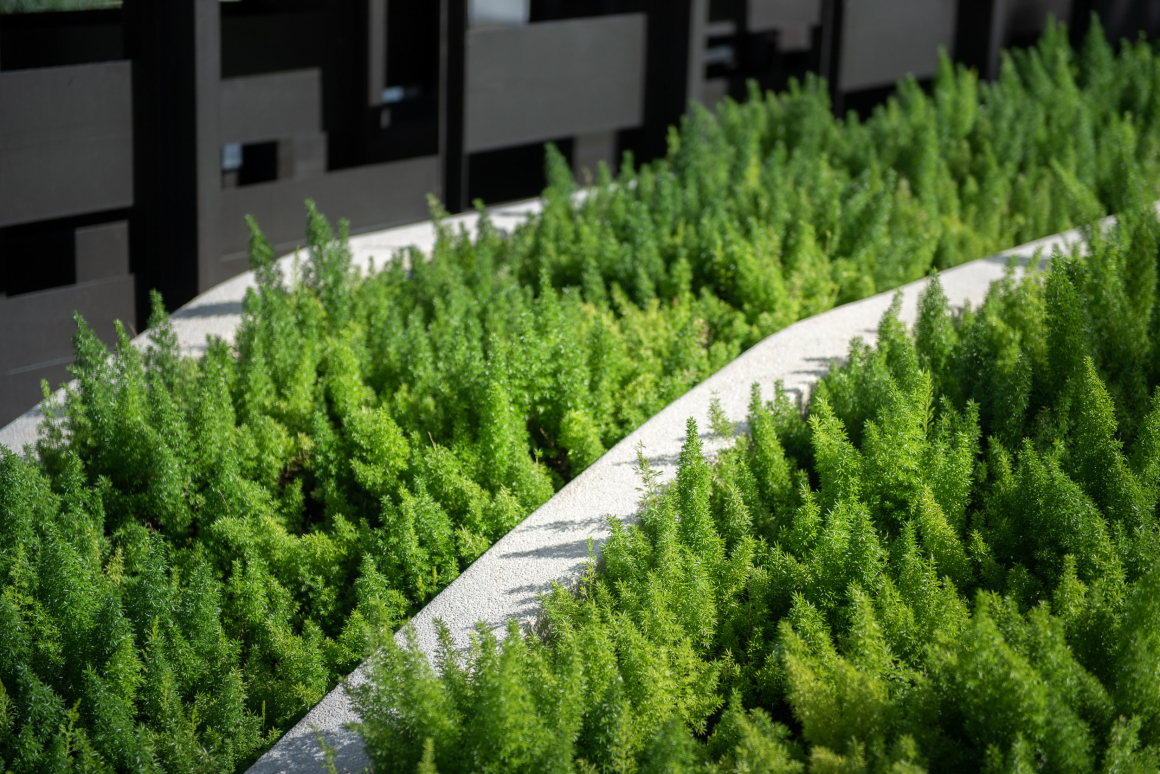
建筑上部的设施层设有足够的活动设施,方便三栋建筑中约1500个单元的居民使用,包括长50米的单圈游泳池、独立儿童泳池、望江亭、活动草坪、室外休息区和香水花园。
On the Upper Facility Floor, the project is providing a sufficient facility to facilitate residents from approx. 1,500 units from three towers such as 50M lap swimming pool, separate children pool, the River Pavilion, Event Lawn, Outdoor Sitting Pods, and passive scent garden.
▼建筑上部设有足够的活动设施方便居民使用 The Upper Facility Floor providing a sufficient facility to facilitate residents.
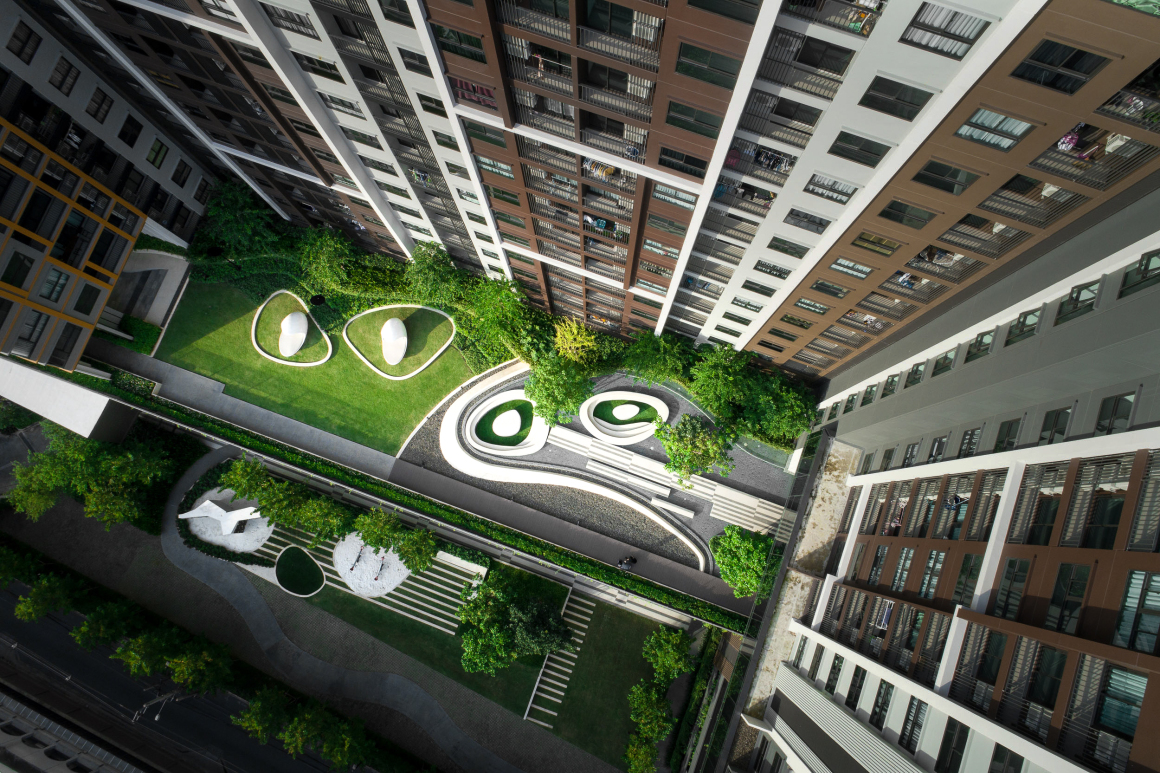
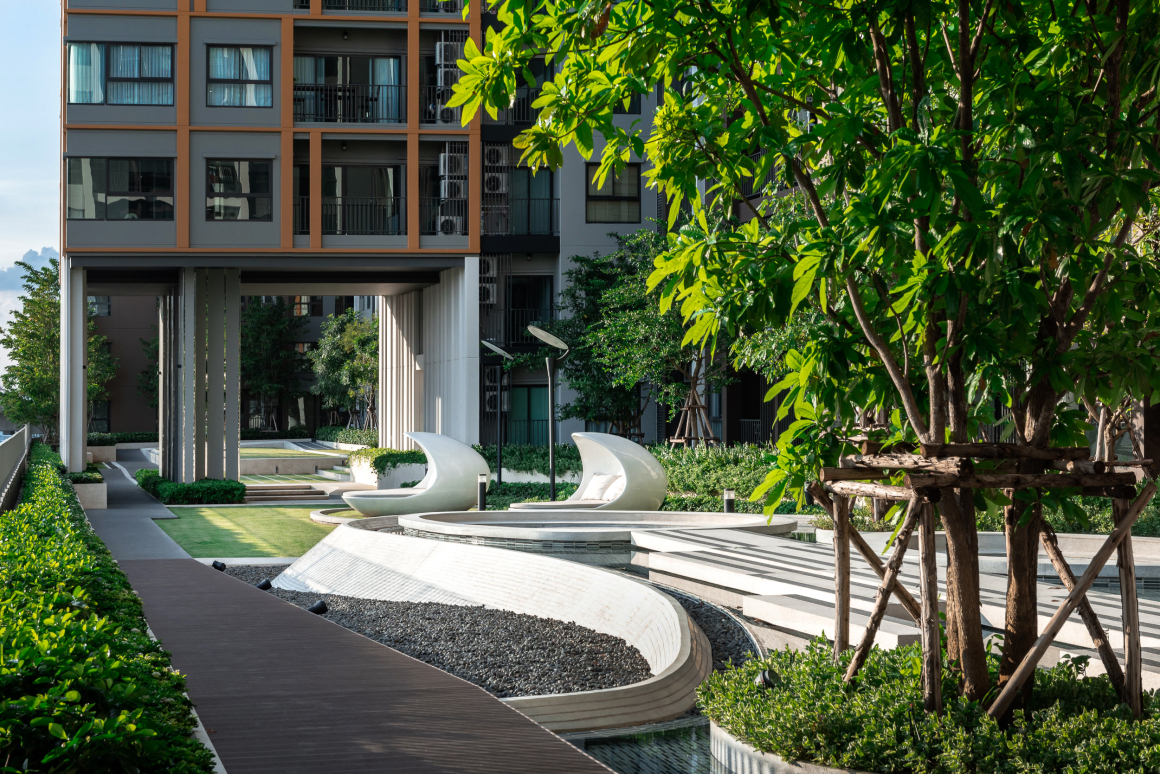
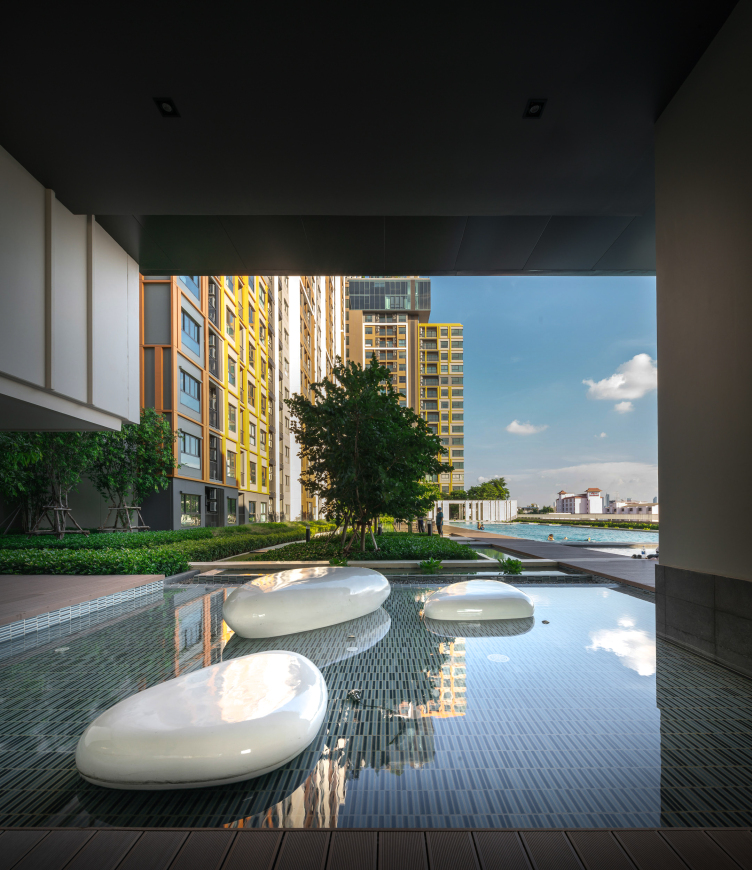
▼长50米的单圈游泳池 The 50M lap swimming pool.
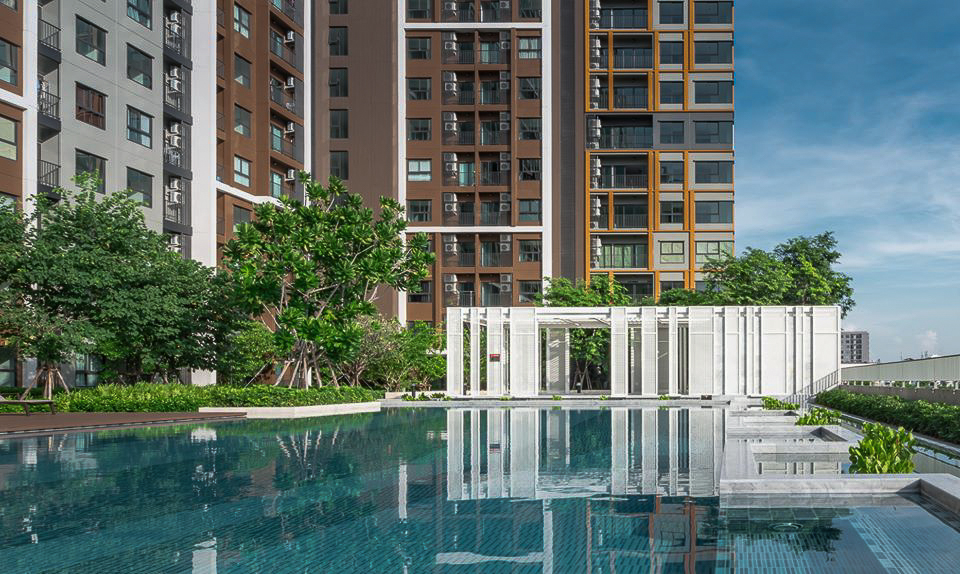
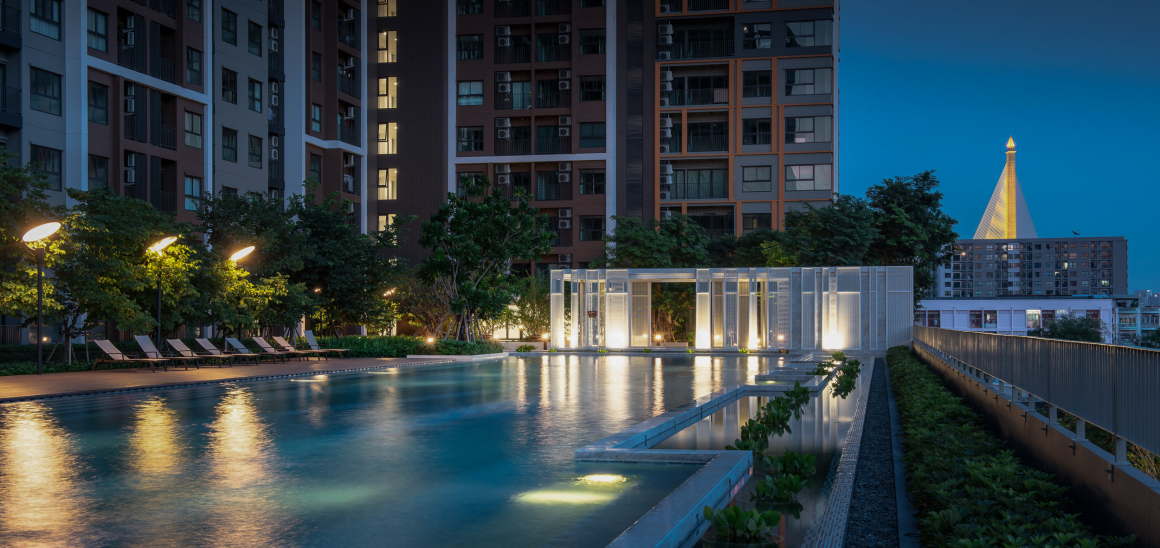
此外,屋顶层还有一个与下层空中设施相连的全景露台。这个全景观景平台可以提供180度以上的视野,向南可以看到湄南河走廊以及Rama VIII桥。
Furthermore, there is a Panoramic View Terrace on the rooftop floor where connected with the Sky Facilities a floor below. This Panoramic View Terrace provides more than 180 degrees of the view looking south to the Chaophraya river corridor and the Rama VIII Bridge.
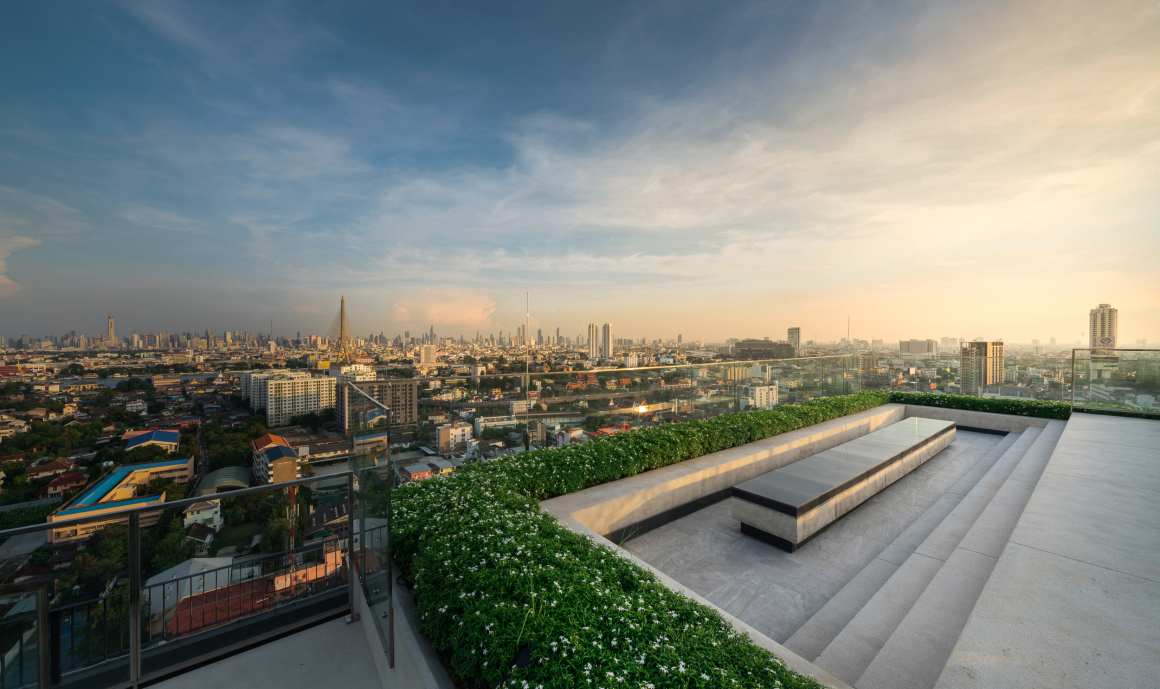


项目名称:The Parkland Charan – PinKlao
完成:2018年
项目地点:泰国曼谷
景观设计公司:Ixora Design Limited
公司网址:https://www.facebook.com/ixoradesignlimited/
联系邮箱:ixora@ixoradesign.com
主建筑师:KUU World
设计团队:Munggorn Chaijaroenmaitre, Kittichai Phokaburanakunchai, Nawaphon Sansiri, Jitrarat Khwangram
客户:Narai Property
室内:Make a Scene
软景观承包商:Kad Gaysorn
图片:Panoramic Studio
Project name: The Parkland Charan – PinKlao
Completion Year: 2018
Project location: Bangkok, Thailand
Landscape Firm: Ixora Design Limited
Website: https://www.facebook.com/ixoradesignlimited/
Contact e-mail: ixora@ixoradesign.com
Lead Architects: KUU World
Design Team: Munggorn Chaijaroenmaitre, Kittichai Phokaburanakunchai, Nawaphon Sansiri, Jitrarat Khwangram
Clients: Narai Property
Interior: Make a Scene
Softscape Contractor: Kad Gaysorn
Photo credits: Panoramic Studio
更多 Read more about: Ixora Design Limited




0 Comments