本文由ASPECT Studios授权mooool发表,欢迎转发,禁止以mooool编辑版本转载。
Thanks ASPECT Studios for authorizing the publication of the project on mooool, Text description provided by ASPECT Studios.
ASPECT Studios:The Roof 恒基旭辉天地,一个融合了上海传统文化与城市肌理,又大胆、热烈、超群的充满生机的创新空间。他巧妙地将周围的文化元素编织到其独特的设计中,并将鲜活绿色纳入城市,为未来城市创造了一种人和自然繁荣发展和谐共生的空间模式。以一独一无二的姿态身处城市中心,注视着城市空间,也被人们注视着,成为了一张颇具辨识度的城市名片。
ASPECT Studios:A bold biophilic break from the mundane, infused with the characteristics of its traditional context. The Roof intricately weaves its surrounding culture into its unique design, creating a model for future city spaces where people and nature thrive and a unique city destination to see and be seen in.
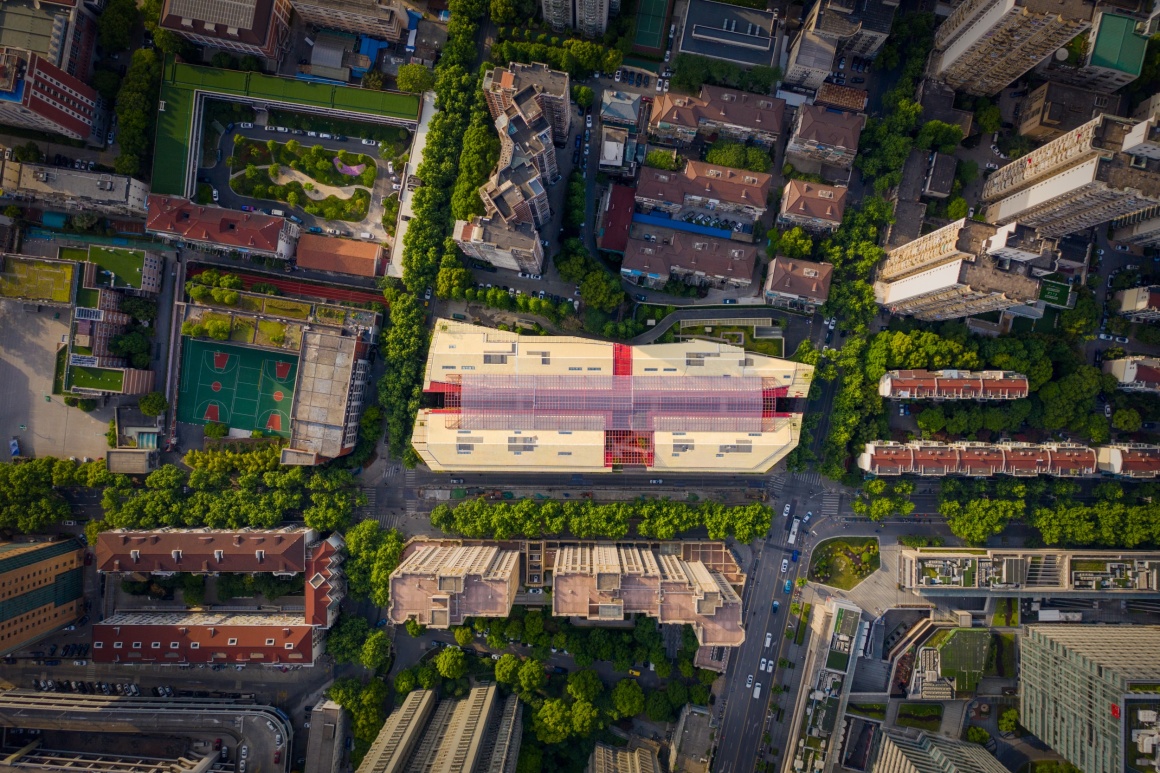
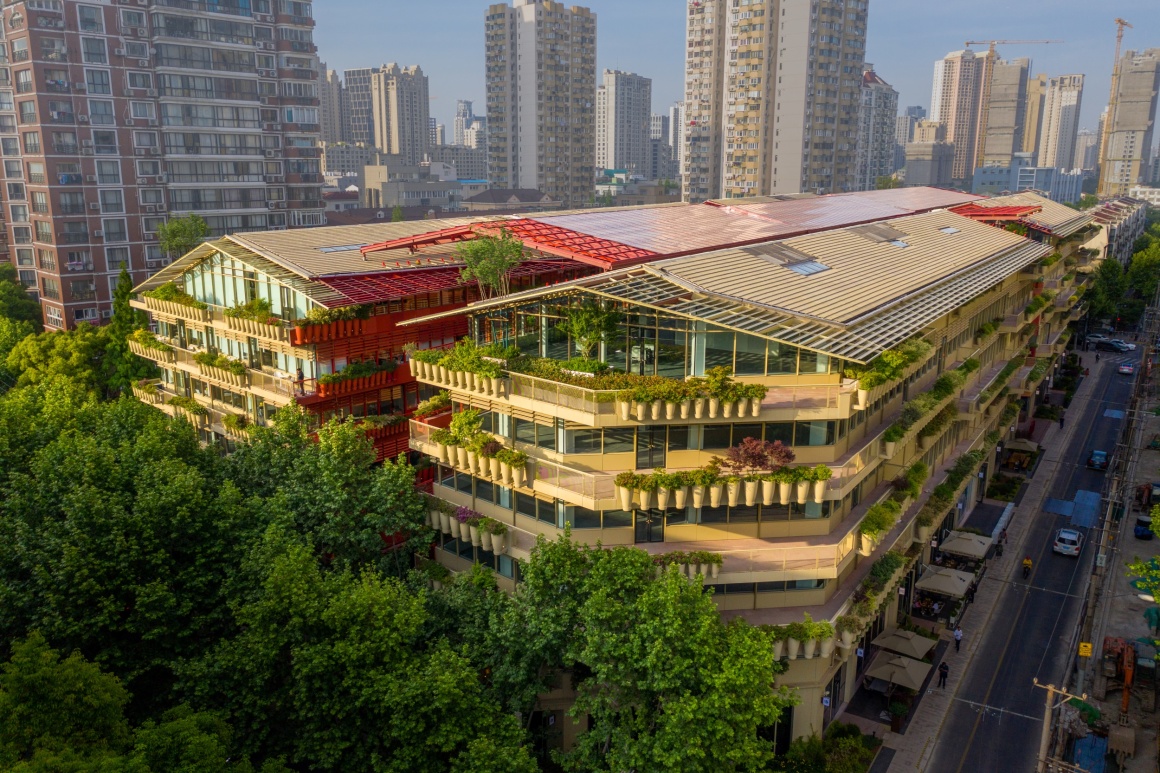
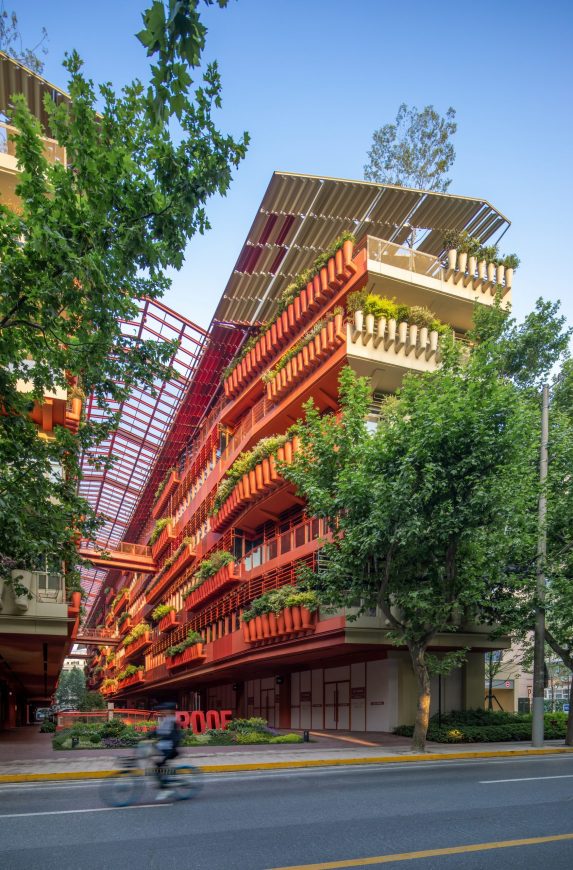
早在2018年初的时候,ASPECT Studios接到旭辉集团的委托,作为主景观设计顾问加入到由法国著名建筑大师让·努维尔(Jean Nouvel)领衔设计的The Roof项目中,为这座标志性建筑提供景观设计和主体立面的生态垂直绿化设计。在项目设计的过程中,与项目场地相邻几个街区的ASPECT Studios上海团队拥有对项目得天独厚的优势,那便是对项目的透彻分析,本土文化的真正理解,对里弄空间的深入感知,以及对社区活动的观察入微,所有的这些都为最终呈现出恰如其分的设计成果与实现项目美好愿景打下坚实的基础。团队的设计工作从项目概念阶段之初介入,经历概念设计,方案设计,深化设计,施工图设计审核,以及现场施工阶段。
In early 2018 CIFI appointed ASPECT Studios to the project team to deliver the landscape architectural and living facade design of this iconic landmark building by Jean Nouvel. Embracing the projects vision started with an appreciation of the site’s context, culture, and community being a few blocks way from our Shanghai studio a place we are very familiar with. The design was developed though Concept Design, Schematic Design, Detailed Design and reviewing of the Construction Documentation and On-Site construction.
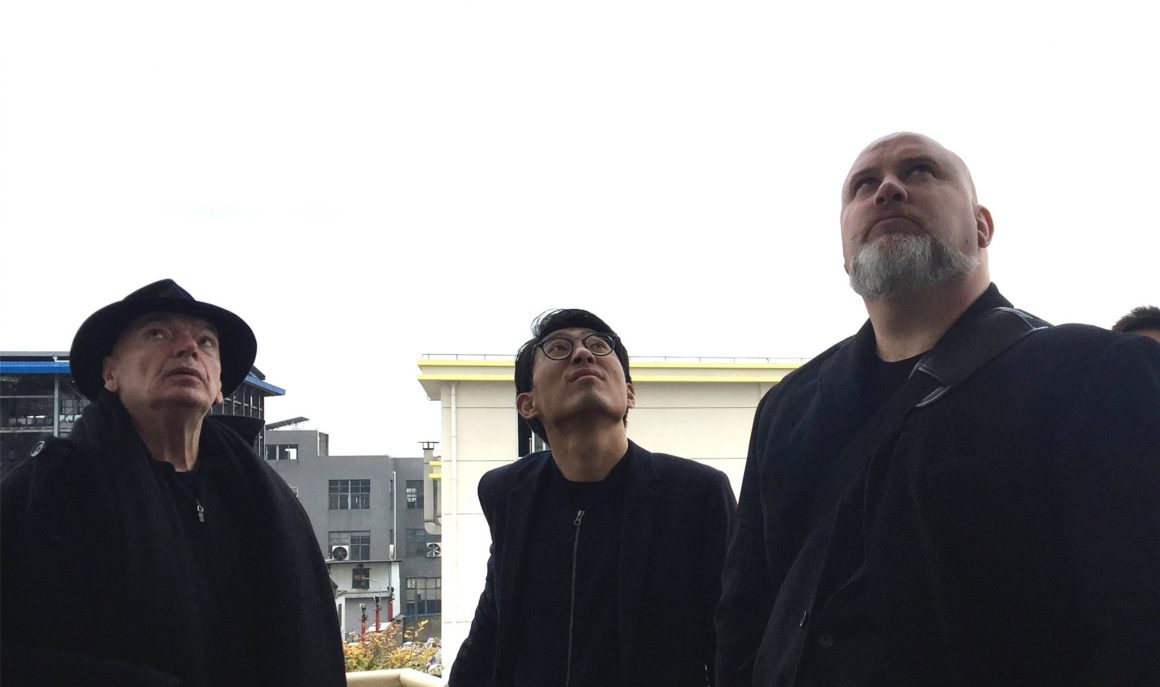
上海是世界上最具标志性的、现代化的、快节奏的、人口密集的国际大都市之一。这座在中国被称为“魔都”的城市,满是伫立的高楼大厦与行色匆匆的步伐。当远离车水马龙的繁忙街道,走入里弄窄小空间里时,会感到极具悠闲和生命生长的气息,那里有很多值得玩味并为之停留的空间。这些具有100多年历史的典型的里弄巷道,承载着上海真实的社区和本土文化,独特且深存于城市文化精髓当中;他们盈盈绕绕在上海的现代化楼房和城市空间中,闪耀着上海这座城市独特光芒,娓娓道来自己的百年故事。
Shanghai is one of the most iconic, modern, fast paced and densely populated international cities in the world. By taking a step away from the busy streets, into the traditional backstreets (Li’long), you will find a completely different experience where there is much to admire. A place that is quintessential to the soul of Shanghai, with its own unique characteristics, pace of life, community, and culture within the complex 100-year-old historic laneways.
▼将里弄的传统基因大胆的渗透到项目的各个细节里,将人与自然共生的愿景以及城市多样化的社会生活方式,在多维度的空间层次中进行了一次鲜活的表达.
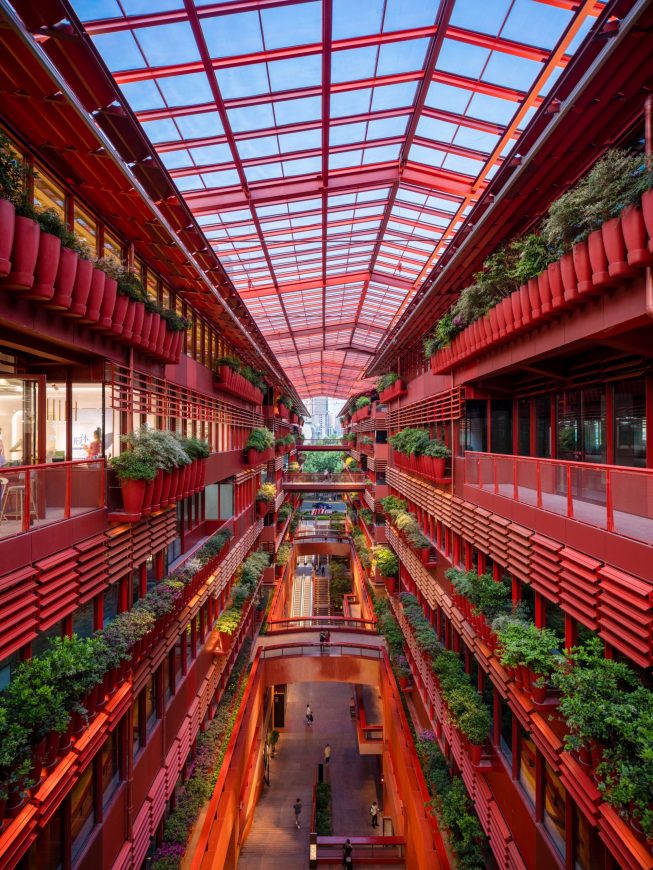
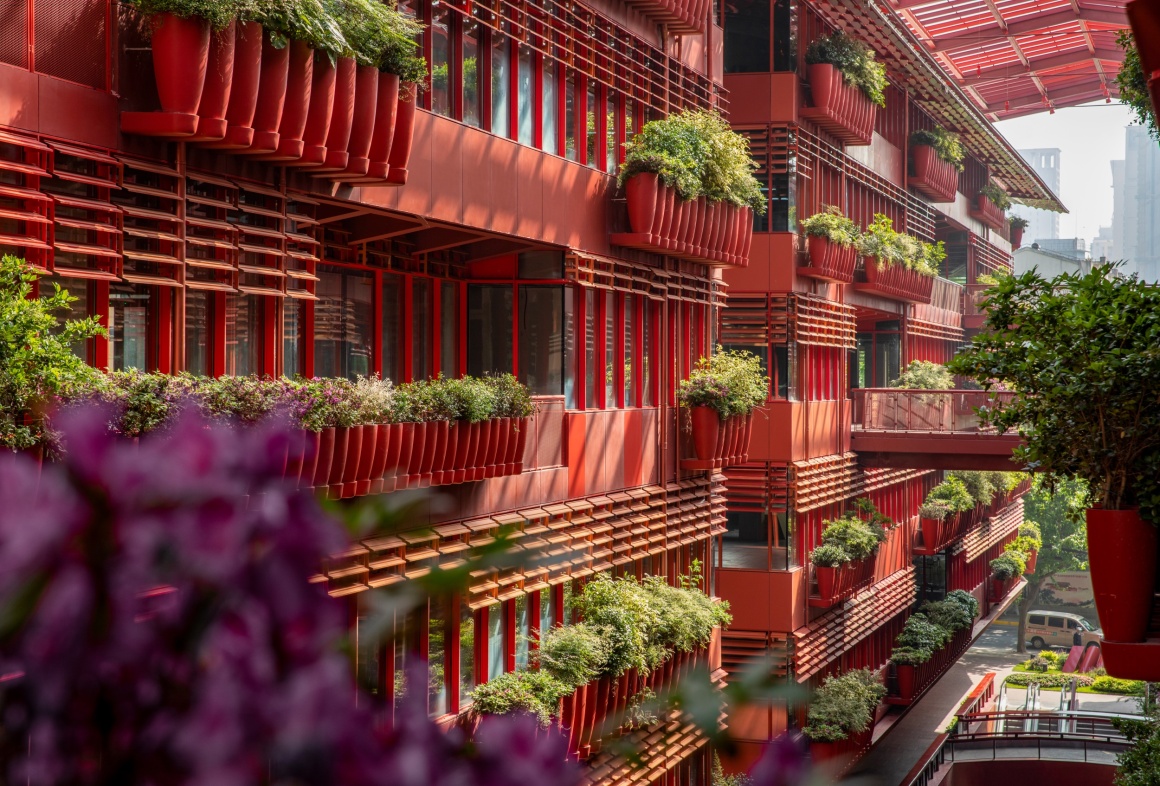

设计伊始 The Journey
这个项目的设计的灵感始于让·努维尔大胆而独特的建筑设计理念,这种理念来自于对空间中人性化尺度感受的深入探究。
我们景观设计团队基于建筑设计的理念,采用了基于设计的实验验证的方法进行设计和记录更多有创造性的设计过程,这种方法广泛用于如何营造人居舒适空间和体验,选定合宜植物种类、实现生物多样性和研究季节变化,材料选择和场所空间细节设计中去。
整个设计过程中, 我们的景观团队有幸在业主团队的组织下,在上海市郊组建了1:1实体搭建,用于测试和研究建筑/景观/结构/灌溉等方面组成的复杂体系实际的运行方式与可行性,确保植物从种植开始呈现的效果与后期养护问题。并从此过程中采用了先进的苗圃策略提前种植对应季节每个盆栽的品种。
The design of this project was one that started with bold and unique architectural design concept by Jean Nouvel, a strong culturally inspired human scale place of experiences.
To support the vision, an evidence-based design approach was undertaken to inform the design and the creative process, helping to inform decisions on human comfort, planting species, biodiversity, and seasonal change. The development of material palettes and details that reflected the character of place whilst created something new. Through the delivery of the project 1 to 1 scale mock of the building and facade was constructed on the outskirts of Shanghai this allowed for detailed testing and studying the complexities of the design, systems and technical interfaces between landscape, architecture, structural, MEP, Irrigation, Planting specialists.
To ensure robust settling in and instant effect from day one, an advance grown nursery strategy was implemented to pre grow each pot species combination a season in advance.
▼从概念到完成 concept to completion
城市基因 DNA of Place
与现代上海常见的熙攘、喧嚣的街道不同,里弄的近人尺度的微空间特质自然地将人带入到悠闲缓适的生活状态中。鲜艳明快的红砖与米黄色墙壁构成的线性矮窄巷道;随处可见的绿植盆栽 蔓延 繁茂生长在建筑表皮、角落、入口、阳台和窗台上,共同孕育出人与绿植、肆意共生的氛围The roof 携带着其独特的,真诚的城市文化基因,开启了一个当代城市发展的新篇章。
Unlike the hustle and bustle of contemporary Shanghai, the human scale environment of the Li’long (back streets) naturally takes people to a slower pace of life. It is these vivid red brick and beige framed linear corridors and the abundance of landscape in potted plants that climb, cascade, and thrive on every surface, corner, entrance, balcony and ledge that creates the natural forming and spontaneous biophilic environment intrinsic to the LiLong. The Roof represents a new era of contemporary urban development within its authentic cultural context.
▼设计理念和原则 Design concept and principle
在项目设计过程中,传统里弄的DNA渗透在项目设计和决策过程的每一个细节当中,将人与自然共生的愿景,多样化社会生活方式在多个空间层次中表达。
项目的精髓则是其大胆的建筑和独特的建筑生态立面,空中平台和空中花园,与随处可见的景观植物花钵的巧妙结合。这些渗透在建筑空间各处的花卉、灌木、树木和悬垂的植物构成了非凡的视觉和空间展示。整个场所与自然产生共鸣,为城市和社区增添了一份特殊的魅力。
项目基地周围环绕着活跃且丰富的商业,生活和文化空间,所以项目设计在充分尊重周围的城市肌理,空间尺度,生活方式,又为整个街区带来在空间层次的细腻处理和与独一无二的个性。为了融合传统的里弄特色,项目最具可辨识度的点就是他的生态立面设计。
Reflections of the characteristics and DNA of Li’long has been layered into the design and decision process at each opportunity, to form a place equally full of diverse forms of social life and people co-existing and connecting with nature on multiple levels.
The spirit of the project is defined by its vivid architecture and unique living façades, sky decks, and sky gardens, with plants everywhere, at all heights and depths. Flowers, shrubs, trees, and draping flora form an extraordinary visual and spatial display. The whole place resonates with the feeling of nature and fresh air, adding a special charm to the city and neighborhood.
Surrounded by vibrant commercial spaces, lifestyle and cultures, the design is respectful to the scale of the surrounding urban context, yet outstanding in the depth of detail and individuality it brings to the area. Embracing the traditional characteristics and qualities of the Li’long, one of the most significant points of identity of the project is the living façade elevations.
▼概念设计 Conceptual design
整个项目共有10个立面。在这些立面上,有水平布局和成簇组团布置的植物; 每个组团都是经过精心策划和挑选的植物组合,包括灌木和悬垂植物,选用原则也都充分尊重在地性,适应当地的气候条件。这些植物组团从中庭延伸到外部立面,展示了一个随着四季更替不断变化的生态画面。充满生机的生态立面吸引来自自然的动物们进入到城市中心,这无疑为人与自然创造了和谐共生的场所与条件。
Across the project there is a total of ten facades. On the façades, there are horizontal arrangements and clusters of planting; each cluster is a collection of curated species, combined of shrubs and draping plants, suitable to its climate conditions. The clusters create an ever-changing seasonal display from the atrium to the outer façades. The integration of the living facade has strongly encouraged wildlife and pollinators into the heart of a dense urban environment, which creates a harmonious place for people and nature.
作为当代办公和商业中心的标志性项目,他将游客和办公人员带入到一个从内到位充盈着绿色生机的环境。在建筑的顶部,设计有两个屋顶花园,因地制宜地布置这树木,面向天空,给人们创造了一个共享的平台,可以看到令人震撼的城市天际线。在特定的楼层设置空中平台,这些平台为身处密集的城市中人们,提供了一种沉浸式的、凉爽和开放的空间,让身处闹市的人们仿佛漫步在自然中,拥有了与自然的连结和难得的宁静时刻。
Positioned as an iconic project of contemporary office and commercial hub, it invites visitors and office workers into a richness of greenery both from within and outside of the space. At the top of the building, sky deck roof gardens with gathering spaces generously planted with trees open out to the sky, creating a shared terrace with an open view to an impressive urban skyline. Sky decks on selected floors provide immerse, cool, and welcoming spaces that acknowledge the dense urban position yet allows people to walk in nature appreciating the diverse forms of life. These are places for meaningful connections and moments of tranquility for people and nature.
结合对本土文化、气候、城市肌理和场地环境的回应,以及对未来城市生活方式和需求的思考,‘’The Roof’’将以抽象的手法反映“里弄”文化,大胆地定义了全新的城市体验:具有领域感的现代生态型商办空间,并将其巧妙地融入周围环境之中。这里的景观和建筑模糊了传统的跨学科界限,以大胆而生动的方式诠释了本土文化、城市生态多样性和城市未来生活的可能性。
Through a unique response to culture, climate, context, and the environment whilst considering the needs of future urban lifestyle, ‘’The Roof’’ sets out to define a new perspective of contemporary urban experience, a biophilic office and commercial environment that draws on the characteristics of Li’long, embracing the thought-provoking characteristics of its surrounds. Here landscape and architecture blur the conventional inter-disciplinary lines with a bold and vivid biophilic response to culture, urban biodiversity and place that explores what future urban living can be.
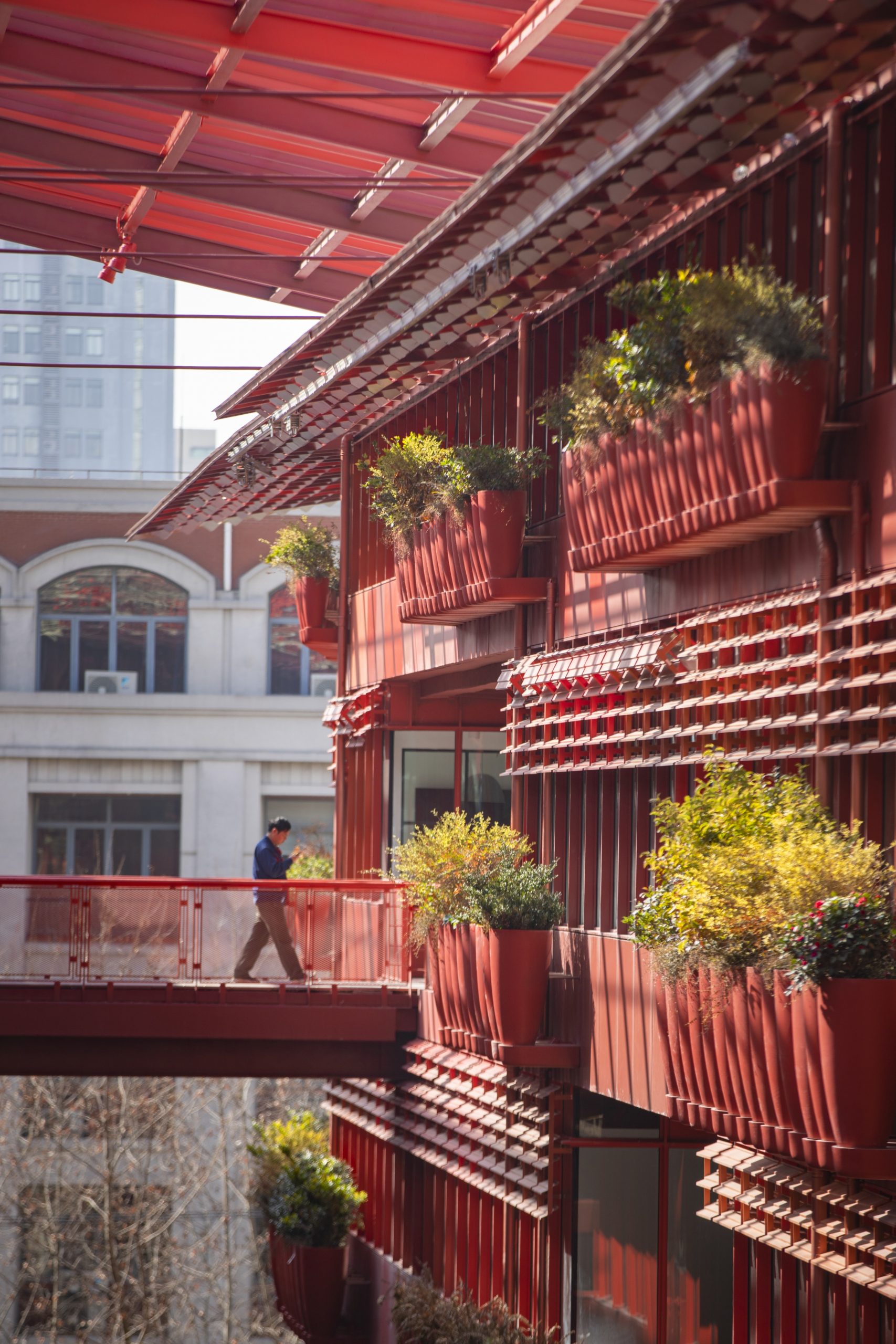
基于事实的设计 Evidence Based Design
在立面设计中,整个团队针对于项目不同层高的各种微气候条件进行了多种关键的分析,用以适配到在其条件上合适的、可持续的,美观的植物配置。
在设计初始阶段,团队便收集了有关太阳能、风能、日照和其他与建筑和其周围环境有关的微气候的数据,并使用最新的微气候建模工具对这些数据进行了数字化深入分析。最终这些数据被用于选择适合每个立面花盆的确切条件和详细指标,如植物物种,它的朝向,海拔和以及精确到花盆的大小。
每个立面花盆内都有一个完整的灌溉系统,它位于覆盖层的顶层下,以确保水有效利用,并减少蒸发。
In the facades design, the collaborative team conducted critical analysis to determine various climate conditions of each elevation to curate suitable, resilient, and aesthetically pleasing planting palettes to achieve the highest sustainable outcomes.
At the early stages of the design, the team collected data on solar, wind, sun, and other micro-climate related factors that cover both the building and surroundings This data was digitally analyzed in depth using the latest micro climatic modelling tools. This was then used to inform the detailed selection of plant species suitable for the exact conditions of each facade pot, its orientation, elevation, and pot size.
Within each facade pot is an integrated drip irrigation ring, this is positioned under the top layer of mulch to ensure water efficiency and to reduce evaporation.
▼微气候研究 Microclimatic studies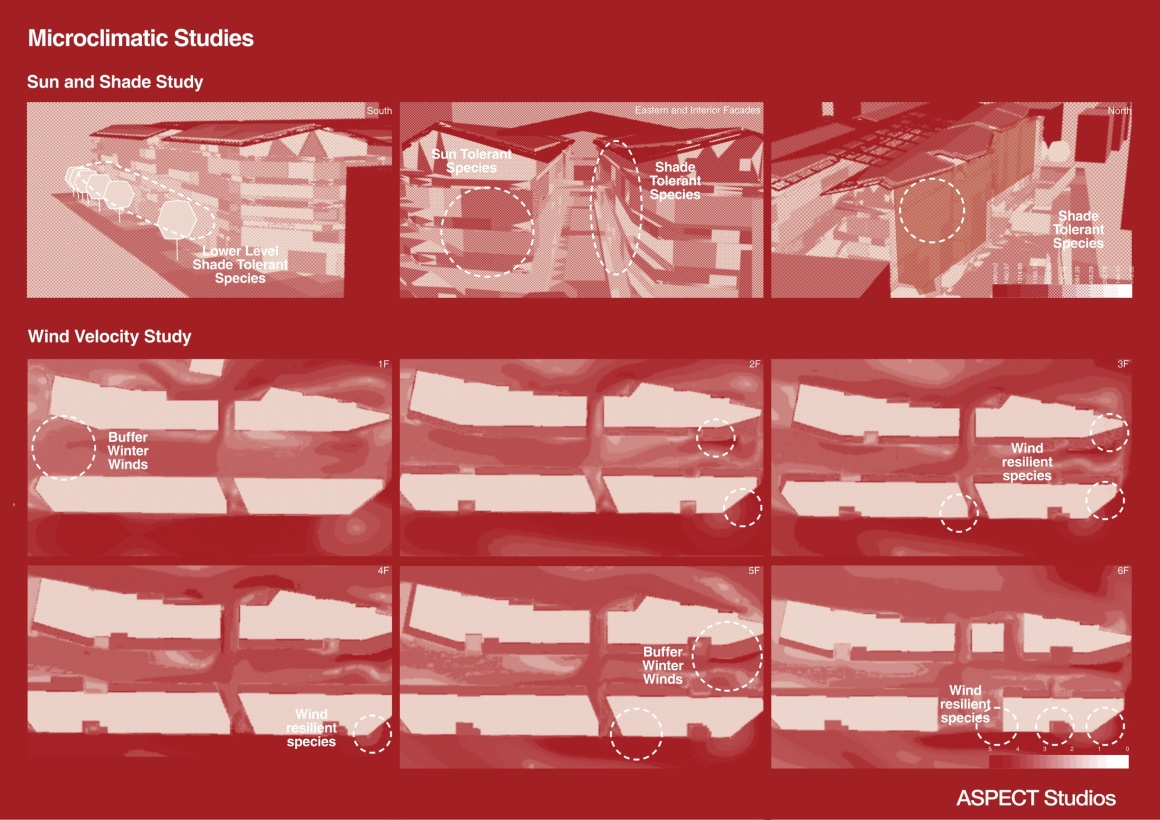 ▼项目图纸(平面图、设计草图、 立面花盆概念图和剖面图)Project drawings(layout plan, sketch studies, facade pot coding system and detail)
▼项目图纸(平面图、设计草图、 立面花盆概念图和剖面图)Project drawings(layout plan, sketch studies, facade pot coding system and detail)
生态设计 Biophilic Design
人们的天性是热爱自然,我们渴望与自然产生密切的连结,于是自然环境对我们来说无疑是保持健康身心和充满活力的基本需求。
因此The Roof项目在设置植物的时候是经过妥善考虑的,让人们从建筑内部可以看到它,让每个在办公室工作人员享受舒适的,沉浸在自然环境的感觉。我们的觉知被自然唤醒,我们处在快节奏生活下紧绷的神经也被放松。
Humans have an innate love of and close connection to nature where a fundamental need to be surrounded by natural environments is vital in maintaining a healthy and vibrant existence as urban species.
The Roof’s planting is specificity positioned to ensure it is viewed from inside, allowing each office worker to enjoy in a unique environment immersed in nature and greenery. When our senses are stimulated in a way nature intended, the benefits to psychological well-being, among many others prevail.
这种与自然的连结,在工作场所显得尤其重要,因为绿色空间、自然光和植物的组合被证明有助于个人健康和幸福,也会更有利于提升员工满意度、办公室生产力,以及帮助更高水平的创造力、积极性和效率提升。
项目注重提升城市环境中的生物多样性。 特定植物种类的阵列和自动灌溉系统,确保与传统种植相比减少了对水的需求,同时为所有居民提供一个凉爽、舒适和独特的与自然亲密接触的场所。
This connection is especially important in the workplace where the incorporation of green space, natural light and plants are proven to help with individual health and wellbeing, ensuring better employee satisfaction, office productivity, and greater levels of creativity, motivation, and efficiency.
The project enhances biodiversity within its urban environment. The array of specific plant species, and automated irrigation systems, ensures a reduced demand of water compared to traditional planting whilst providing a cool, comfortable, and unique place for all residents to meet, play and live connected with nature.
极富生命力的植物立面将更多的自然气息和生态有机引入了密集的城市中心。城市快速的步伐在无形之中增加了人们的精神压力,而蓬勃发展的自然环境和生态原则在视觉和心灵上都创造了令人愉悦的柔和氛围。通过如此韵律变化的垂直绿化与文化元素的结合,增强了使用者和整个社区的联结,促进了城市与景观之间的共生。通过人与自然的本能联系,去真正的关照城市使用者的福祉,达到人与自然共生的繁荣景象。
The integration of the living facade encourages wildlife and pollinators into the heart of a dense urban environment. These environments with their increased pace and rapid interaction increase stress and the prevalence of some mental disorders. The biophilic principles are not only visually pleasing but allow nature to thrive, enhancing the wellbeing of the users and wider community through an instinctive connection to nature, promoting meaningful coexistence with landscape in cities.
城市生物多样性和季相变化 Urban biodiversity and seasonal change
绿色植物被引入城市建筑空间内部并吸引了自然生物的到访,这将会将丰富自然生物带入城市,最终在城市中创造一个四季变化的自然蓝图,从地面到上层的立体花园,吸引鸟儿、蜜蜂、蝴蝶和蜻蜓环绕在城市中。
Planting species have been selected to attract pollinators and increase urban biodiversity whilst embracing seasonality creating an all-year display of changing natural colors, tones and greenery. From ground level to the upper garden’s birds, bees, butterflies, and dragon flies have already been spotted.
在夏季, 葱郁的植物达到生长的鼎盛时期,可以遮阳,弱化太阳东、西晒效应,从而缓和室内对空调的需求,且起到净化空气的效果。在冬季,具有季相变化的植物在叶子脱落后,更有助于阳光照射到室内,从而最大限度地利用自然光;土壤有助于隔绝部分的冷空气,形成热缓冲。
In summer whilst in leaf the plants create shade to the interior reducing heavy reliance on air conditioning. In winter, the deciduous species drop their leaves to help to increase natural light to the interior while the soil assists to create an additional layer of thermal buffer against the cold air.
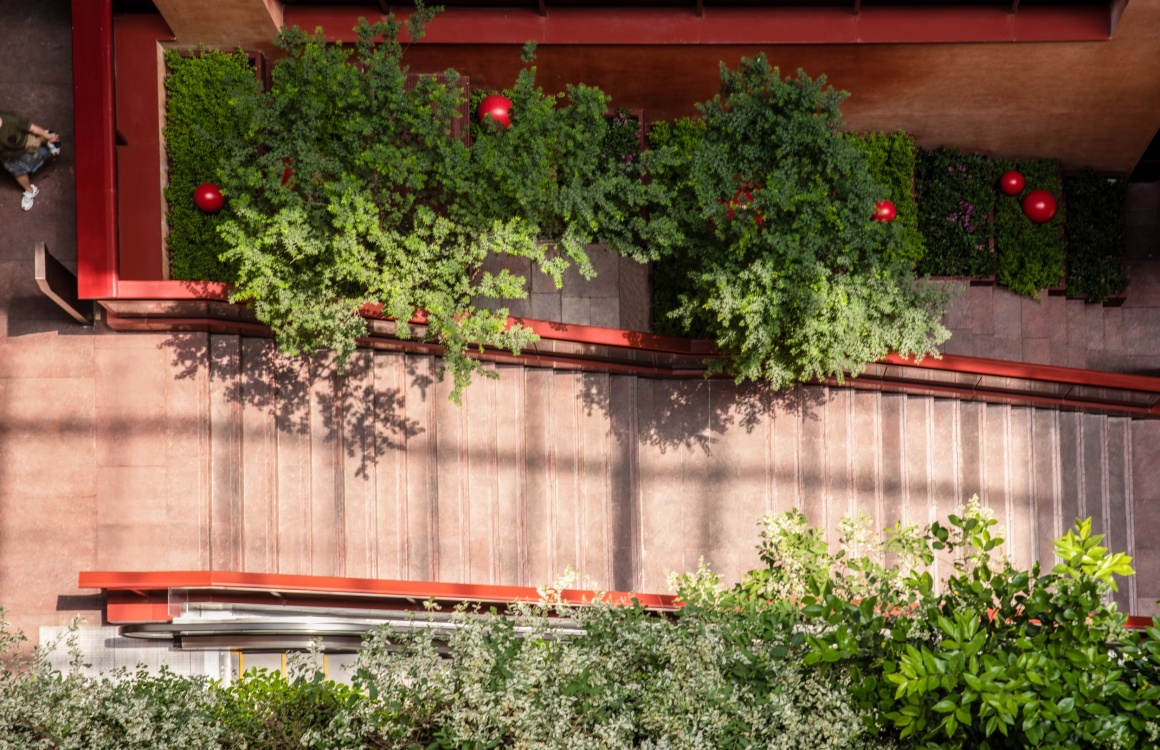
为了创造一个可以自然地反应四季变换节奏的环境,我们筛选合宜物种在恰当的位置上。每一种植物都扮演着不同的角色,有随季节变化的季相物种、亦有全年常青类植物。
季节性变化的物种——帮助增加城市的生物多样性,设计的目的是创造一个充满生机的生态立面,并可以反映上海本土的季节性特征。以下被选择的植物展现了其在一年四季变化中绚烂色彩 记录不同时刻的美丽。他们包括绣球花、绣线菊、杞柳、红叶石楠 、蓝羊茅等。
全年常青类物种——精心选择了一系列的适应本土气候特点的全年常青物种(包括灌木和叠级层次),以及搭建了多种多样的绿植混合组合,以创造一个全年健康自然的设计基础。他们主要包含以下这些物种: 杜鹃花、冬青、桃金娘、南天竹、日本女贞、大花六道木、千叶兰、水果兰,水黄扬、栀子花、杜鹃花、金银花等。
With the intent to create environment that had natural composition and rhythm both in elevation and seasonal rhythm through the months specific species were selected for their individual location, aspects, elevation. Each performing different and defined roles such as seasonal change, all year structure and flowering display.
Seasonal Change Species – helping to increase urban biodiversity, the intent of the design was to create a living facade that reflected the seasonal characteristics native to Shanghai. The following species were selected to emphasis on seasonal change through the seasons, to embrace the beauty of plants in transition and to create beautiful layers of flowering displays at different times of the year. The following species helped to define ever changing season display: Hydrangea macrophylla (Thunb.) Ser., Spiraea salicifolia L., Salix integra ‘Hakuro Nishiki’, Spiraea thunbergia, etc.
All Year Structural Species – using a range of evergreen species to ensure an all-year basis of the design, a diverse mix of evergreen species were selected for their suitability to create a robust skeleton to the design, these consisted of shrubs and cascading species suitable to the climatic condition. The following species helped to define the all yeah planting framework: Farfugrium japonicum (L. f.) Kitam., Rhododendron pulchrum Sweet, Ilex crenata f. convexa (Makino) Reh der, Myrfus communis‘Variegata’, Nandina domestica ‘Firepower’, Ligustrum japonicum ‘Howardii’, Abelia × grandiflora(Andre)Rehd, Muehlenbeckia complexa Meisn., Teucrium fruticans L., Ligustrum sinense ‘Variegatum’, Gardenia jasminoides Ellis, Rhododendron pulchrum Sweet, Lonicera nitida‘Maigrun’, etc.
▼不同季节立面展示 Seasonal elevation display 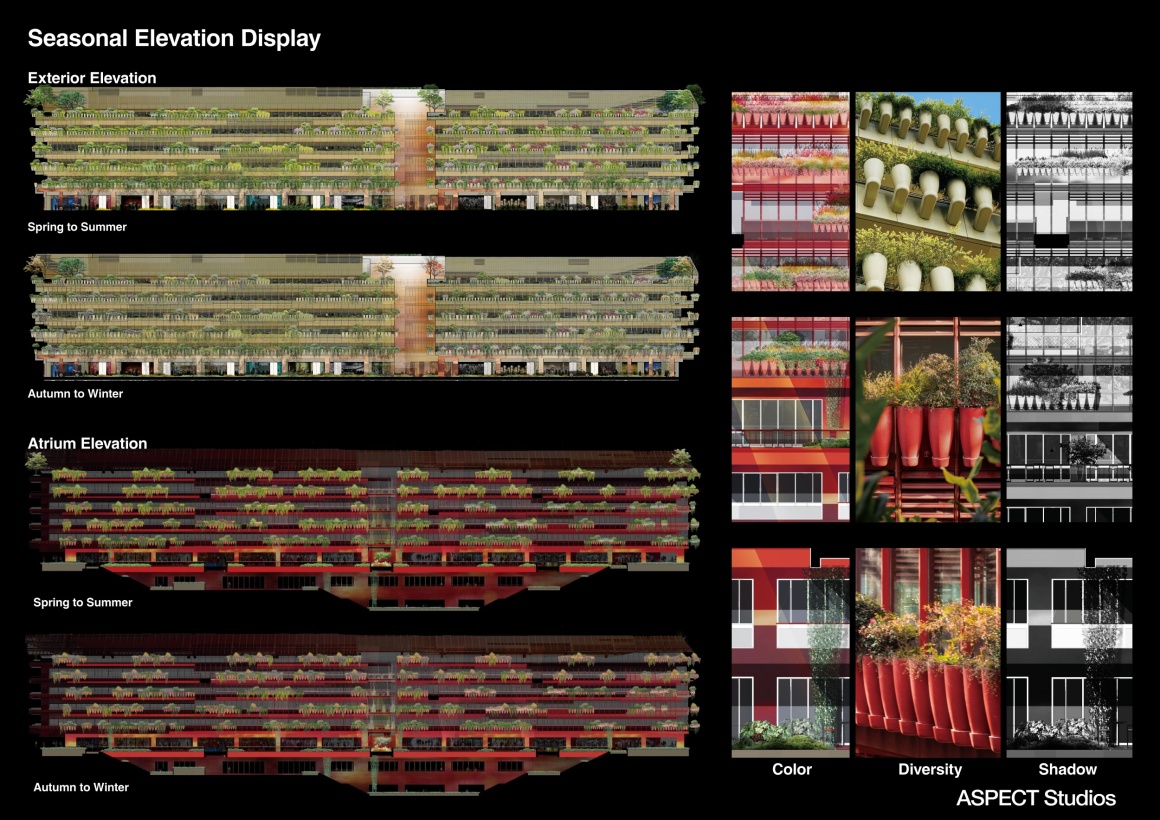 ▼常绿和季节性物种 Evergreen and seasonal species
▼常绿和季节性物种 Evergreen and seasonal species
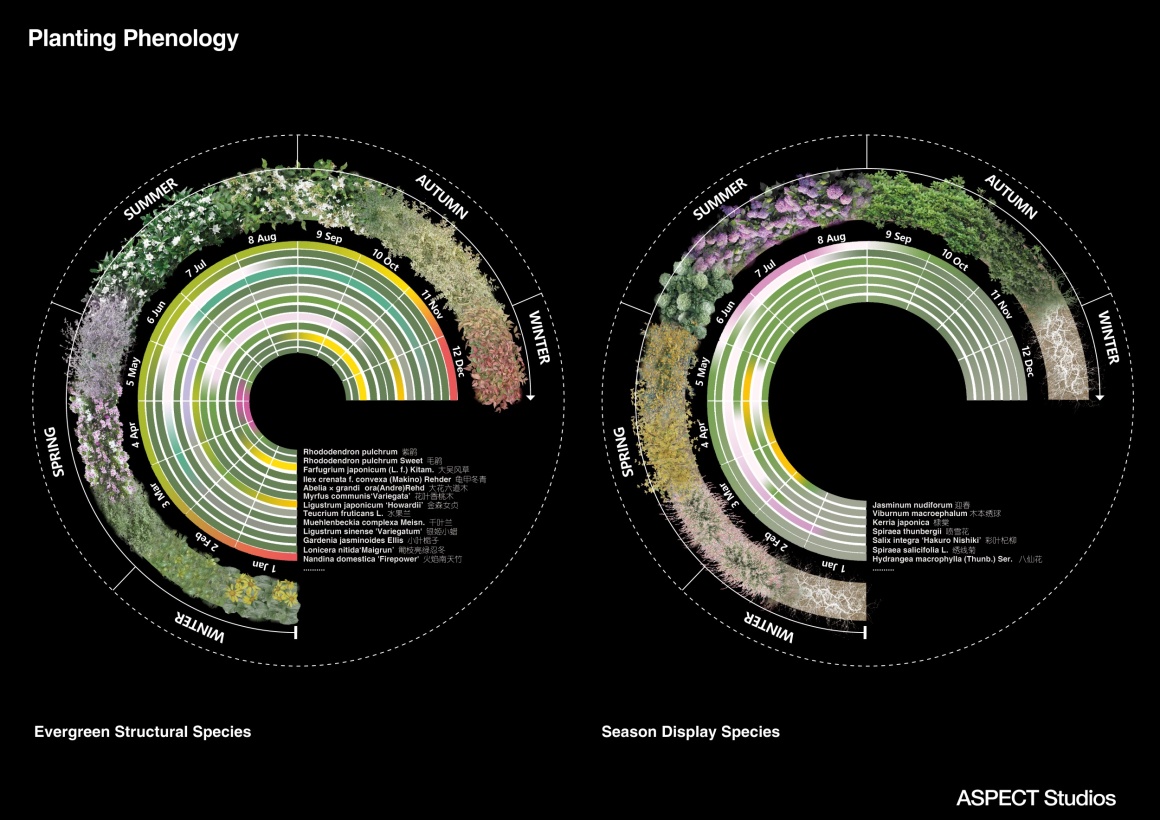
叠级层次韵律感的植物品种——我们认为模拟自然更替和节奏是十分重要的,种植植物组团的韵律需要伴随叠级层次韵律感的植物品种在立面上以不同尺度灵活体现,从而使得整个设计达到了自然韵律变化的效果,所以整个立面设计与表现使用了叠级层次韵律感的植物品种,并设计成组团,高低错落,多种韵律集合变化的花钵组合表现。体现叠级层次韵律感的植物品种我们选用了:常青藤 , 花叶络石, 长春蔓,千叶兰等。
Cascading Rhythm Species – to create natural drifts and movement in the faced it was important that we considered the planting composition rhythms in height along with the cascading rhythms (the layers of cascading species) the design looks to achieve rhythms and natural drifts and movements are different scales, the entire façade display and within the clusters of pots. The cascading plant species used to support the concept ideas are: Hedera nepalensis var. sinensis (Tobl.) Rehd, Trachelospermum jasminoides (Lindl.) Lem., Vinca major var. variegate, Muehlenbeckia complexa Meisn., etc.
▼植物立面设计 living facade design principle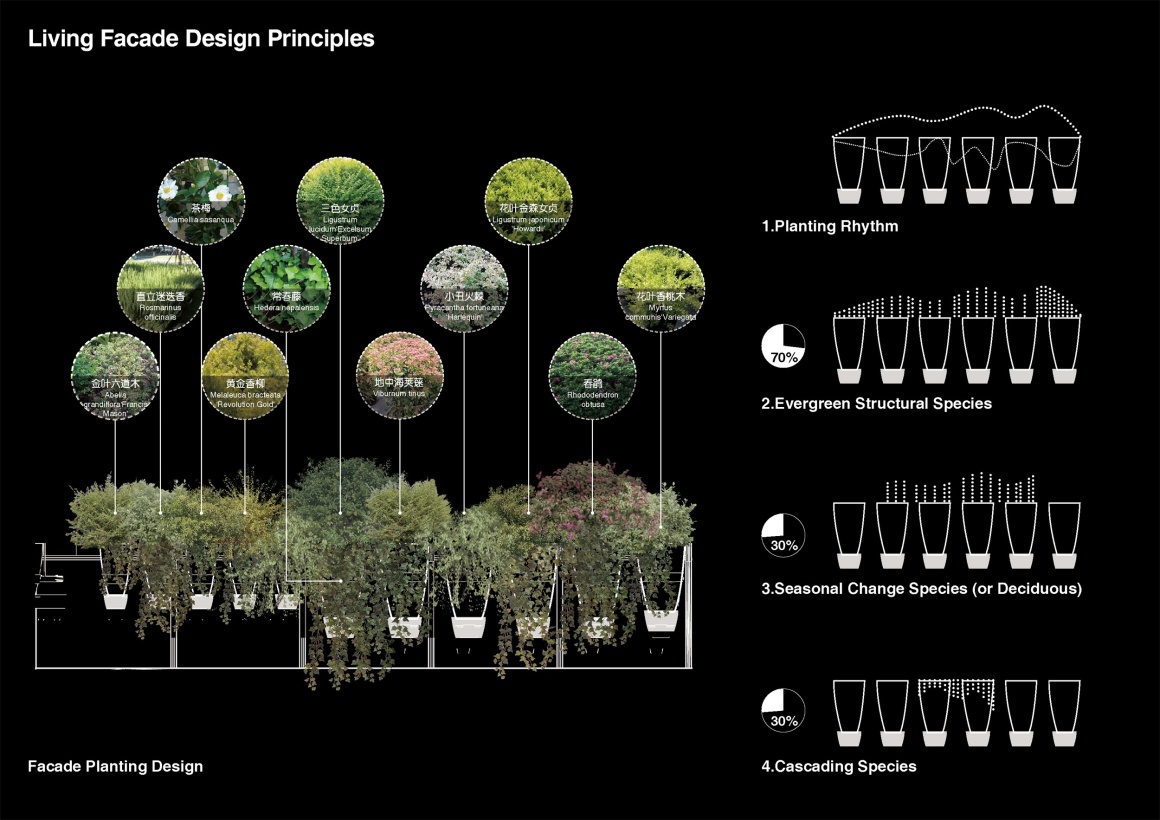
看与被看见 See and Be Seen
在开业后的一段时间内,The Roof项目迅速成为上海最受关注的经典打卡和拍摄地点之一,在城市中引起了极大的关注,成为了颇具辨识度的城市名片,人们成群结队的到访拍摄,体验绿色生态的沉浸式空间。来自各地的KOL来到这个充满活力和多样性的场所打卡,父母们带着孩子到访,捕捉属于他们的快乐时刻。
Within the short time since opening The Roof has rapidly become one of the most photographed locations in Shanghai, a place to see and be seen requested by crowds of people coming to experience the three-dimensional immersive experience. Influencer and KOL as the place to be seen with vibrant competition and diversity of spaces, and family capturing moments of delight with their children and relatives.
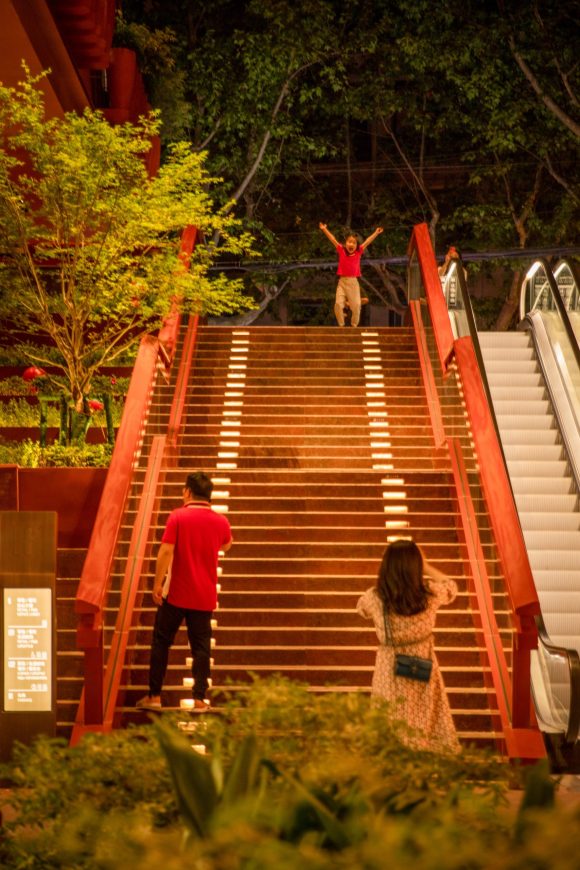
红色石材地毯 Red Stone Carpet
着眼于整个项目的细节设计,我们研究并设计了一种铺装的模块体系,与立面的风格,色彩协调统一。由外及里,完成了从城市界面尺度到近人视角尺度的转变,主要通过设计色调和材料单位尺寸的变化来实现这种微妙的起承转合。我们最终的设计选择采用了红色火成岩,营造从街景中的近人小单元空间到内中庭的大单元空间的过渡与转变。
To strengthen the overall design and impact we studied and developed a materials patter that will complement the tone and color of the facade. Undertake taking studies that looked at the transition from outside to inside from urban to human scale, tonal changes, and material unit scale transitions to create a subtle response to transitioning. The final selected design is delivered in red porphyry, with a transition in scale of smaller units on the urban streetscape to larger units in the inner atrium.
▼硬质铺装设计 living facade design principle
空中平台 Sky Decks
项目中设置了多个空中平台,这些平台提供了亲密的社交空间,给长时间身处城市建筑中的人们提供了沉浸在绿色自然环境中的机会。多样化植物组合创造了一种身临其境的体验,使人置身于丰富的绿色植物中。
At various locations around the project there are elevated sky decks, intimate social spaces that offer the opportunity to be outside, at an elevated level surrounded by the combination of desk planting, façade planting and surrounding street tree canopies. The combination of planting layers creates an immersive experience that positions visitors within a abundance of greenery, with views out across the surrounding tree canopies.
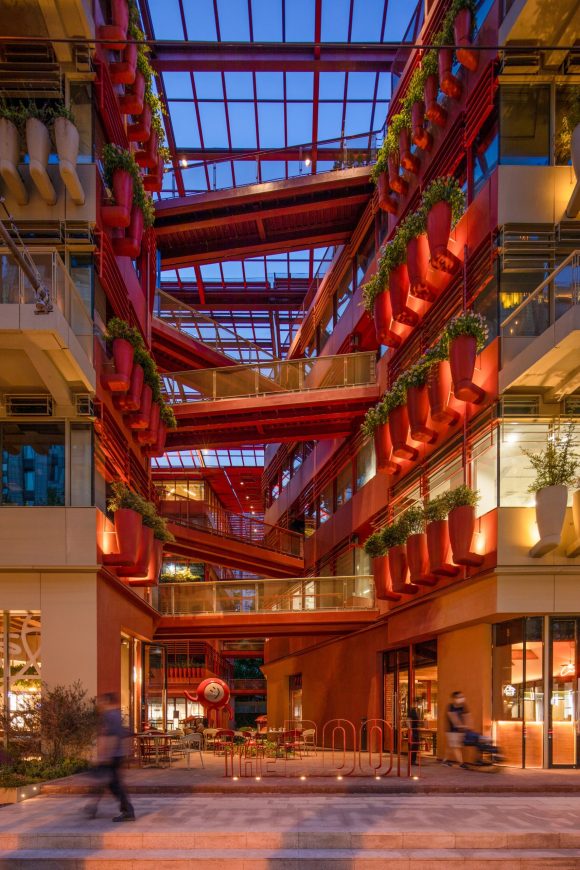
模拟与测试 Mockup and testing
在设计过程中,我们制作了1:1的项目模型进行设计模拟,用于评估建筑和景观交接界面的细节部分和测试设计可行性等。这个实验模拟过程反过来又帮我们进一步细化物种组合,以确保我们的设计实际的落地效果。所有这些努力都创造了一个和谐的环境,在夏季, 葱郁的植物达到生长的鼎盛以及最佳状态,可以遮阴并减少西晒,从而缓和室内对空调的需求,且起到净化空气的效果。在冬季,具有季相变化的植物在叶子脱落后,更有助于阳光照射到室内,从而最大限度地利用自然光;土壤和植物体量有助于隔绝部分的冷空气,形成热缓冲。
During the design process we were able to prototype a one-to-one scale mock-up of the project, allowing both architecture and landscape to evaluate the detail interfaces, compositions and test the principles of the design. This in turn allowed us to refine the species palette and compositions further to ensure the characteristics of our design could be realized.All these efforts have created a harmonious environment that in summer months allows the planting to grow into full leaf and at maximum height, providing layers of shade interior which helps to reduce solar exposure and interior temperatures whilst naturally purifying the air. In colder seasons, where species shed their leaves, natural light is maximized while the soil assists to create an additional layer of thermal buffer against the cold air.
▼ 从苗圃种植到现场安装 Advance growing to installation
为了确保可以掌握种植情况以及保证种植后的生长成功率,我们还设置了编码系统,该系统定义了每个立面、竖向、朝向、层高、花钵位置以及植物的种类。这样做可以清晰的掌握和每个花盆植物的季节性生长情况,这一过程还可少了植物种植失败概率,并保证了从安装的那天起即时的呈现效果。
to ensure control of the planting and limit the failure of plants after installation a numbered coding system was setup to which defined each façade, elevation, orientation, floor, pot position and plant species. This was we could control the advance growing of each individual pot, have these species have a season to grow into the inner pot and use as part of the delivery and installation process. In addition to explicit control over the species of each pot, this approach limited plant failure and ensured an instant impact from the day of installation.
项目名称:恒基·旭辉新天地 The Roof
业主:旭辉控股(集团)有限公司上海区域集团
项目地点:上海市黄浦区马当路458弄
建筑设计:Ateliers Jean Nouvel
景观设计:ASPECT Studios
景观设计主创:Stephen Buckle(ASPECT Studios工作室总监)
团队成员:陈韵天,许宁吟,叶舒萍,廖萌,罗彦,Phannita Phanitpharadon,Alex Cunanan de Dios
责任建筑师:上海天华建筑设计有限公司
照明设计:优米照明设计(上海)有限公司
景观施工图设计单位:上海季相景观设计有限公司
立体绿化深化与景观施工单位:上海北斗星景观设计工程有限公司
室内设计:Ateliers Jean Nouvel、集艾室内设计(上海)有限公司
立面设计:RFR
结构设计:P&T
摄影:RAW Vision Studio(董良)、10 Studio、Stephen Buckle、G-ART
效果图:ASPECT Studios
项目占地:约8,500平方米
建筑面积:约40,000 平方米
景观面积:约20,000平方米
设计年份:2017年12月至2020年6月
项目竣工:2021年4月
项目开幕:2021年5月
Project name: The Roof – Shanghai
Client: CIFI Group Co., Ltd.
Location: Jian Guo Dong Road, Shanghai Huangpu District, Shanghai, China
Architectural Team: Ateliers Jean Nouvel
Landscape Architecture: ASPECT Studios
Principle Landscape Architect: Stephen Buckle
Design Team: Derek Chen, Sam Xu, Suki Ye, Lemon Liao, Yan Luo, Phannita Phanitpharadon, Alex Cunanan de Dios
Local Architecture Engineer: Tianhua Group
Local Landscape Design: Shanghai JS.phase Landscape design Co.,Ltd
Local Landscape Engineer: Triones Landscape
Façade Design: RFR
Interior Design: Ateliers Jean Nouvel, G-ART
Structure Engineer: P&T Shanghai
Photography: RAW VISON Studio (Dong Liang), 10 Studio、Stephen Buckle、G-ART
Land Area:8,500 sqm
GFA: 40,000 sqm
Landscape Aare: 20,000 sqm
Design Year: 12/2017-06/2020
Completion: 04/2021
Opening: 05/2021
更多 Read more about: ASPECT Studios


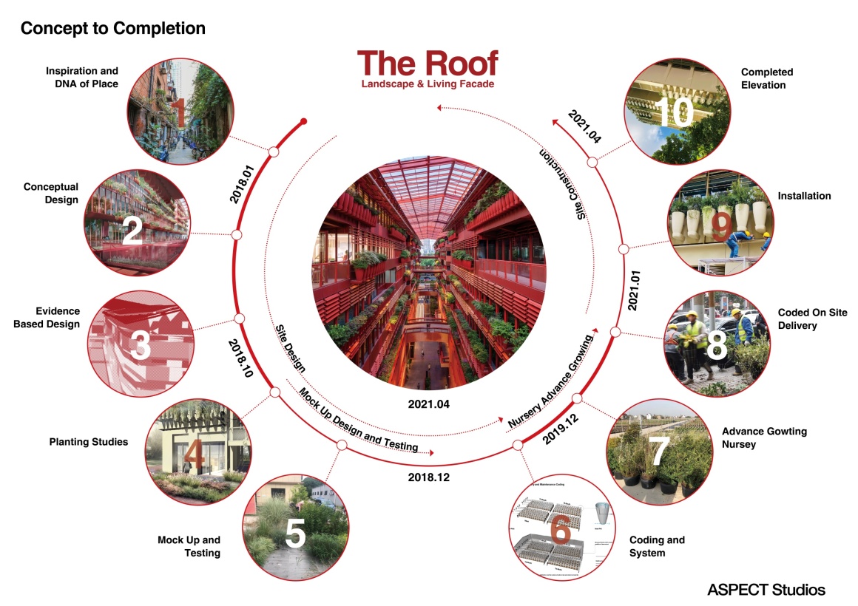
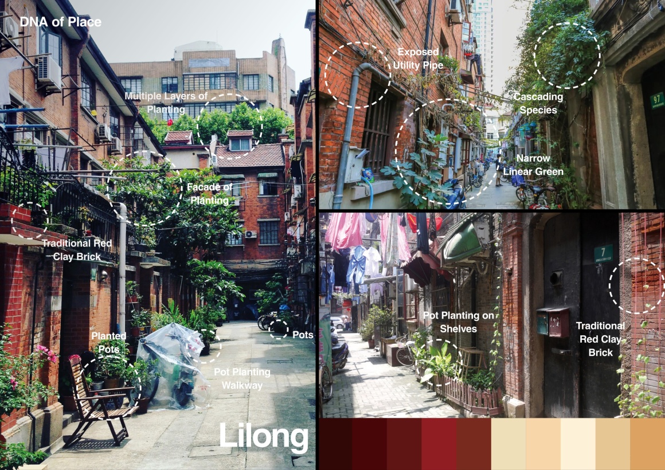
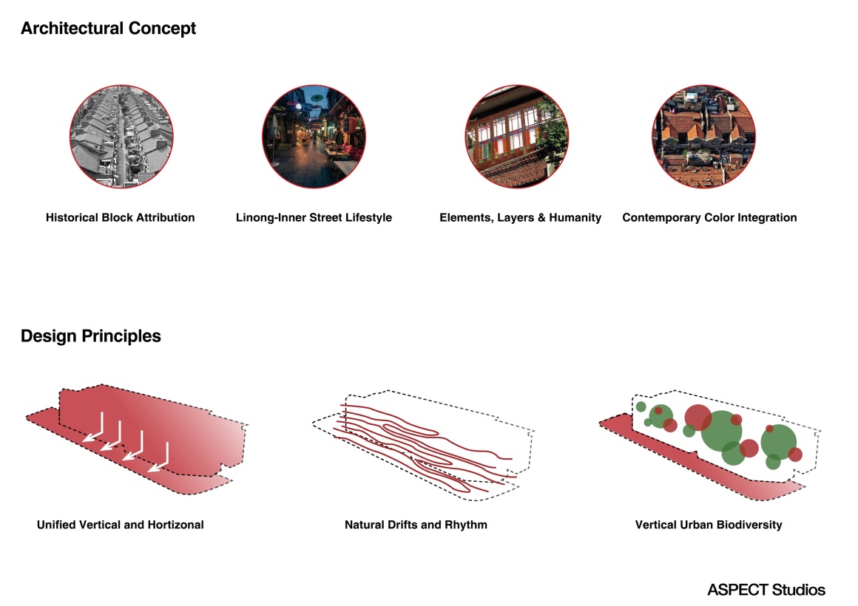
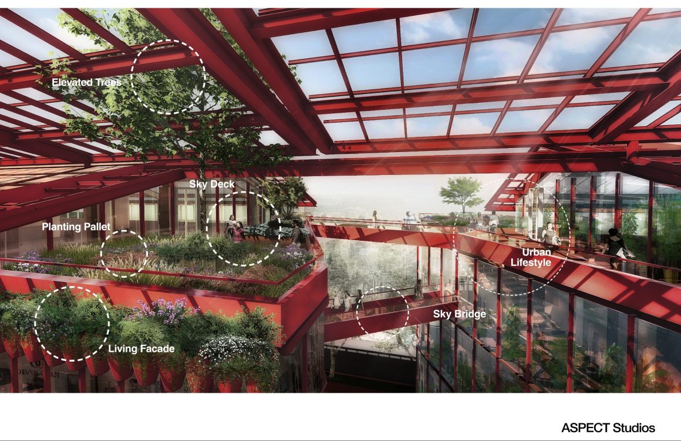
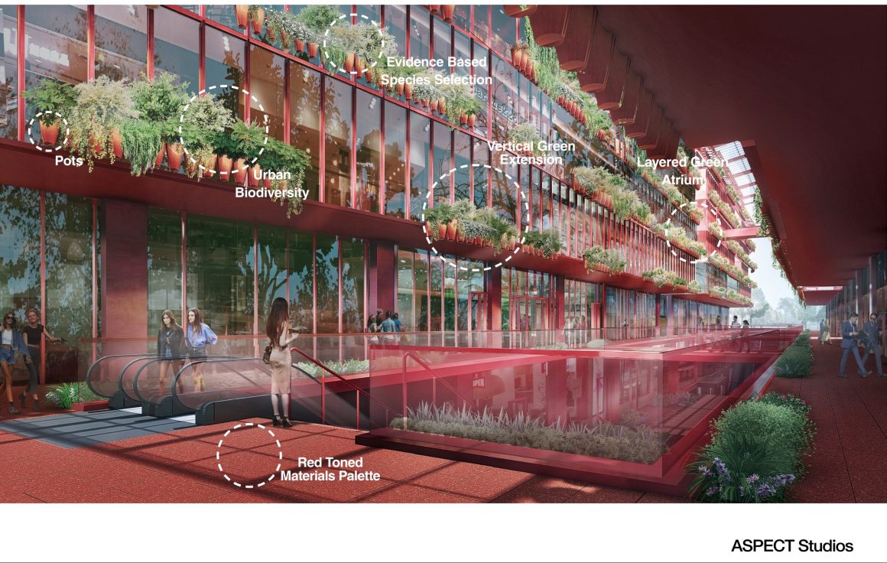

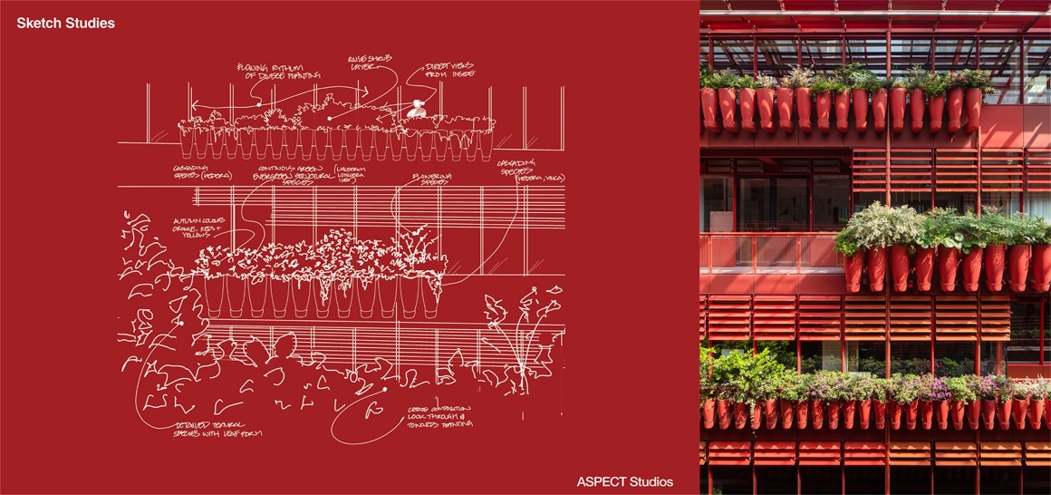
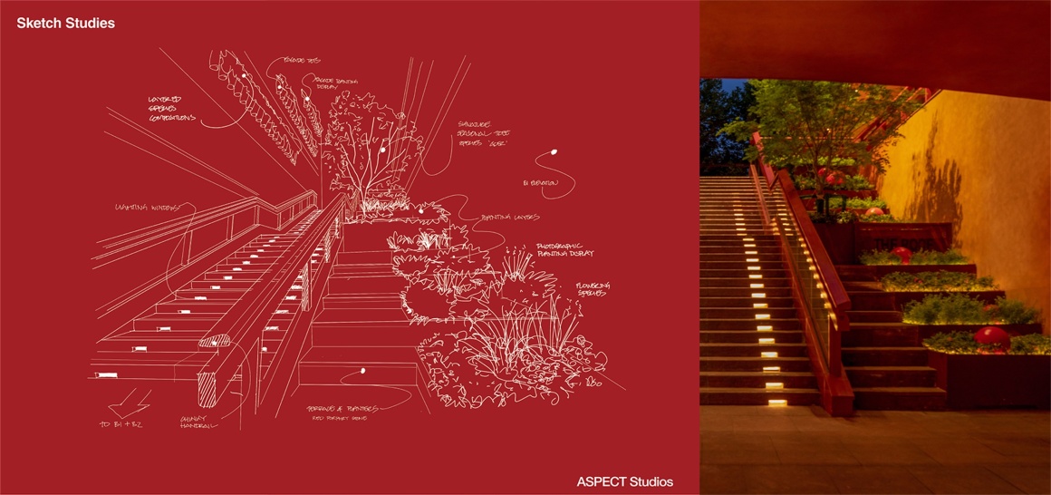
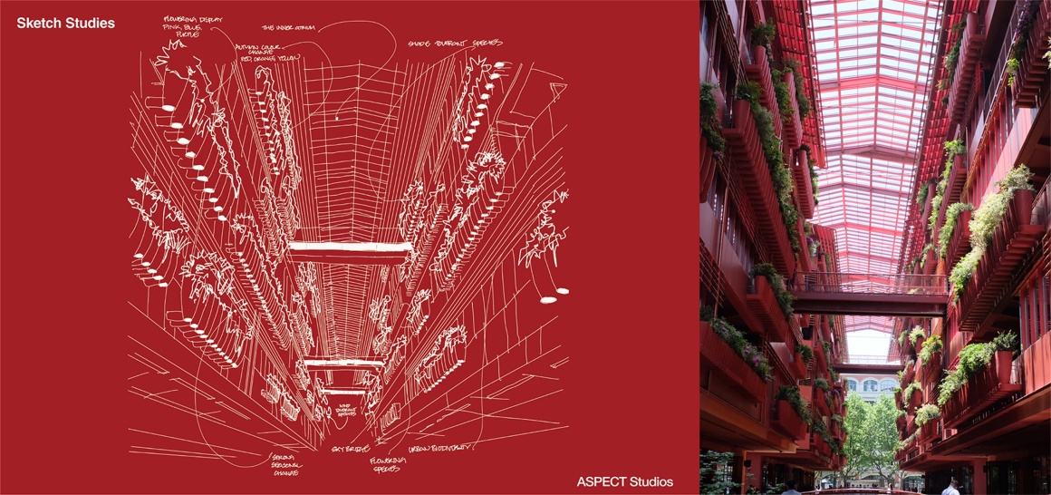
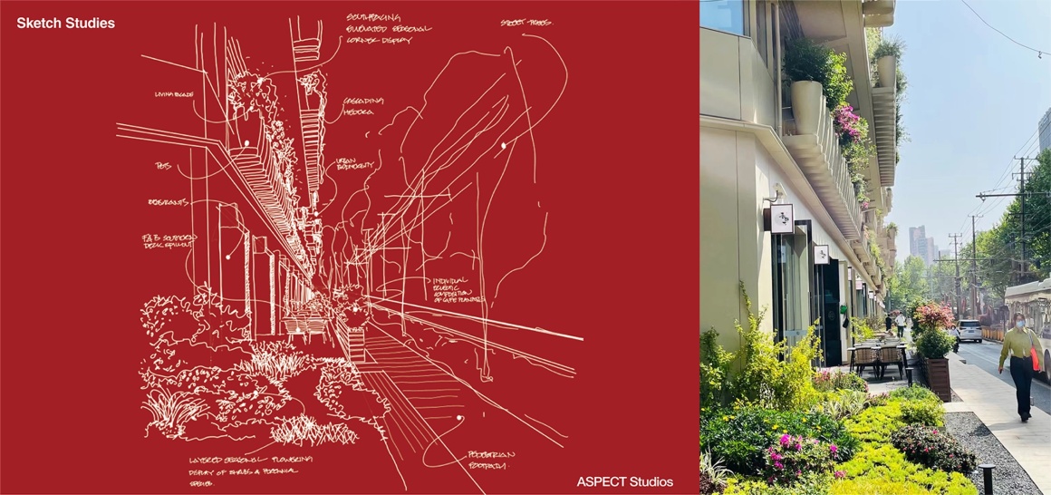
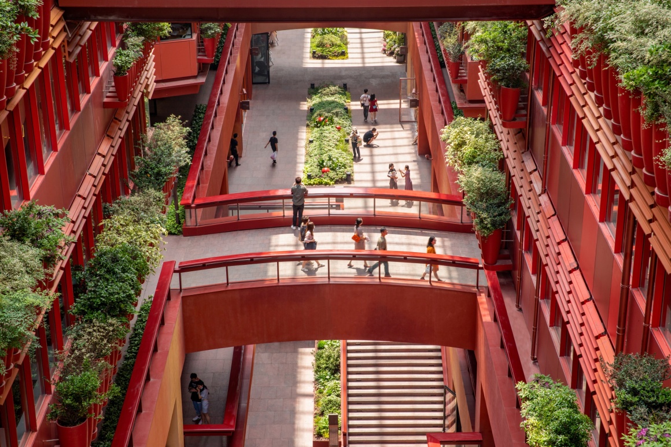
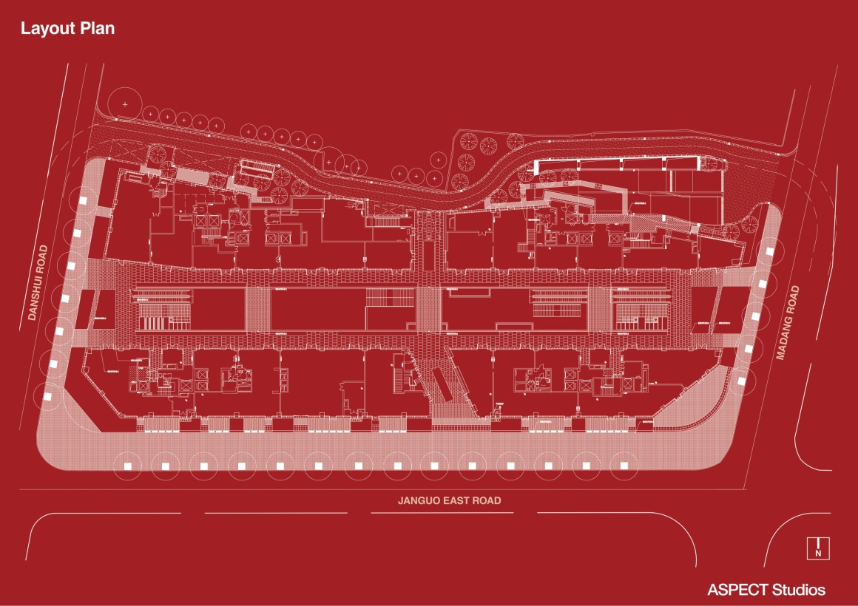
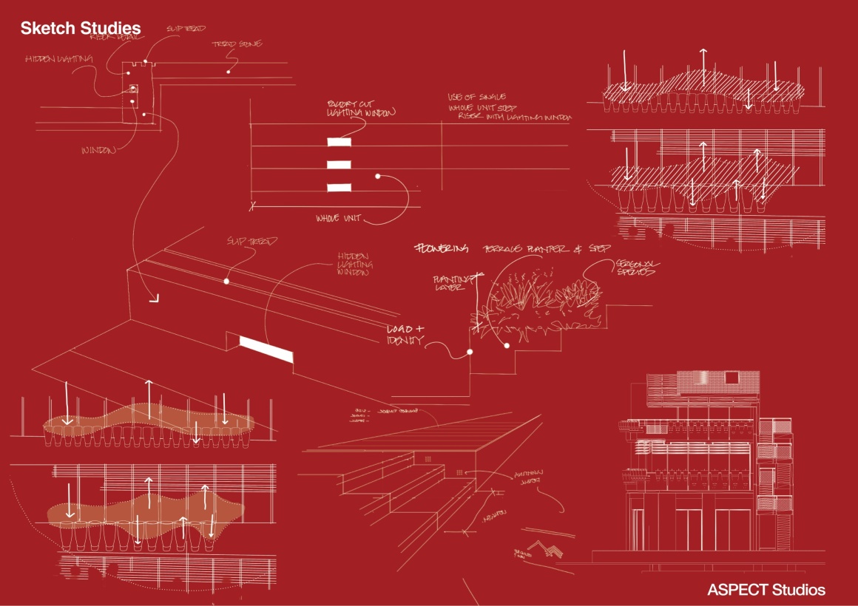
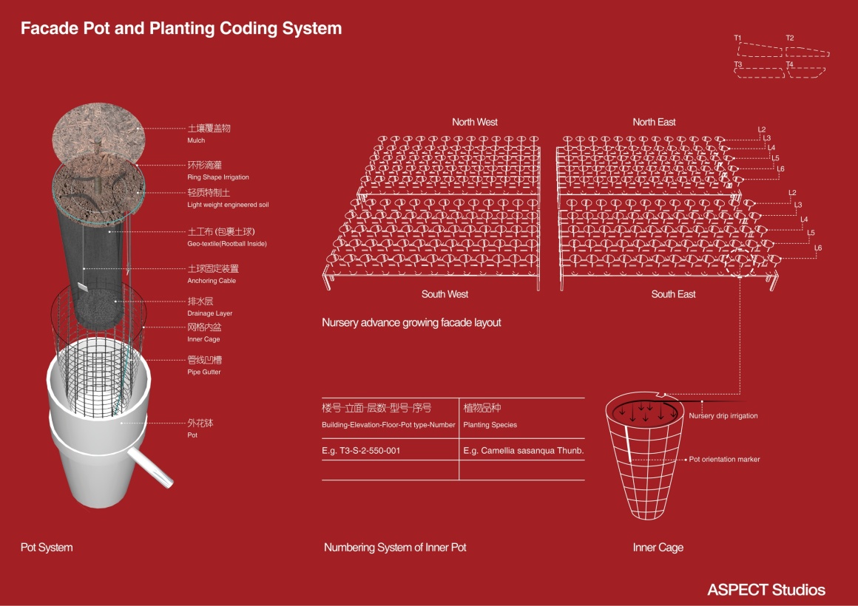
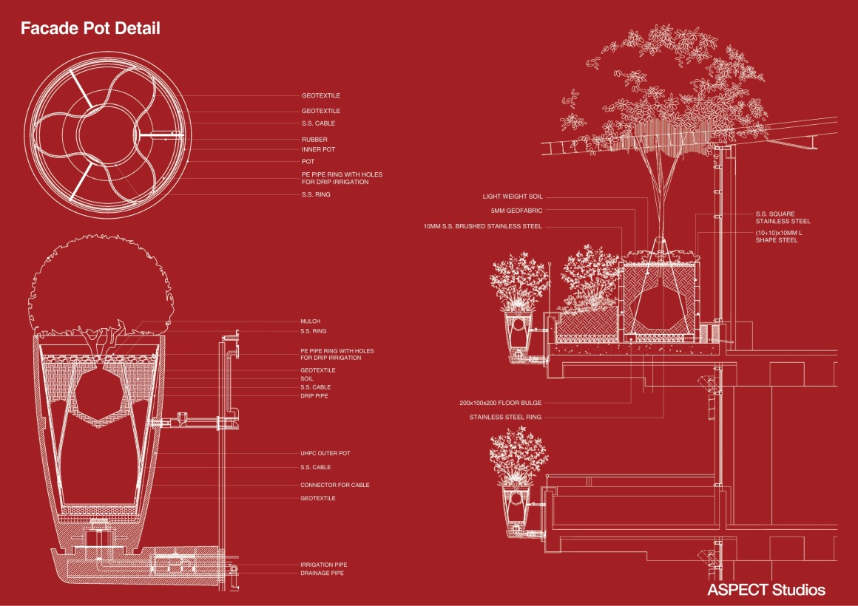
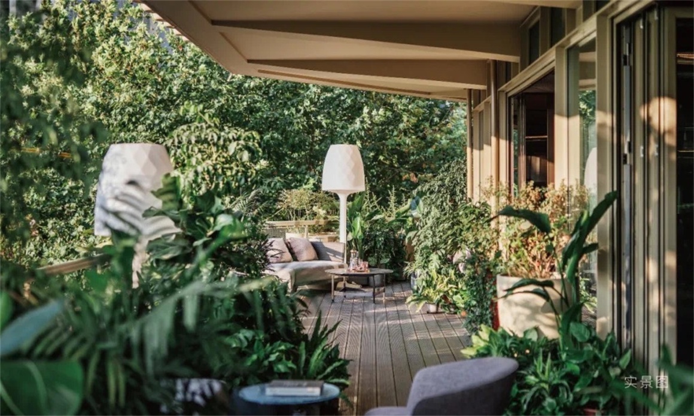
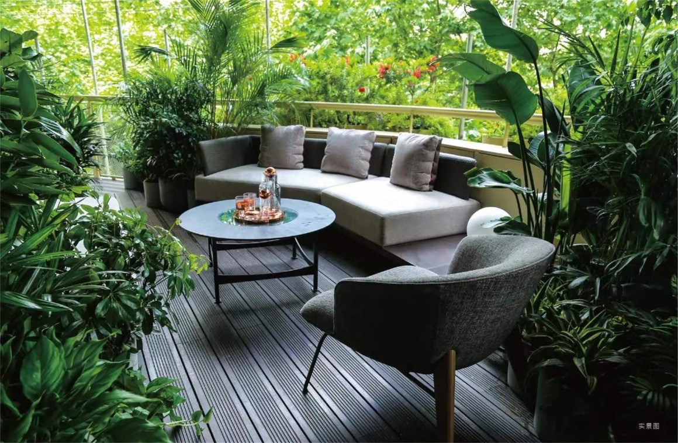
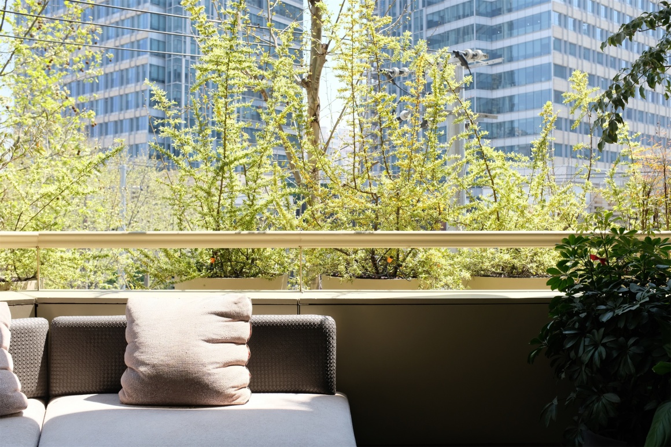
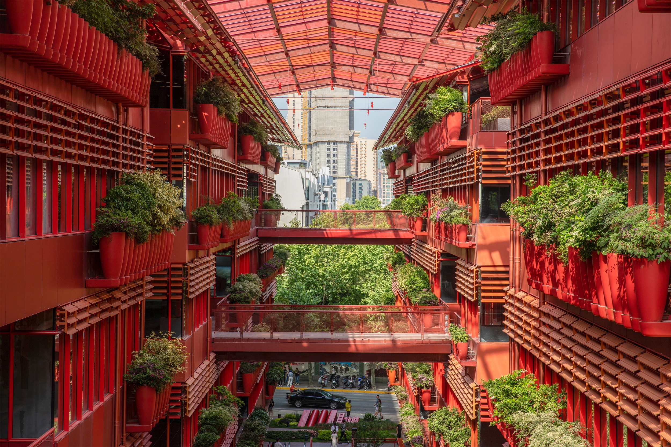
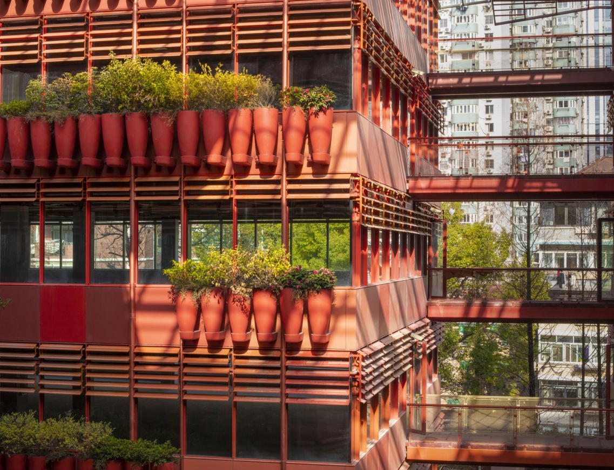

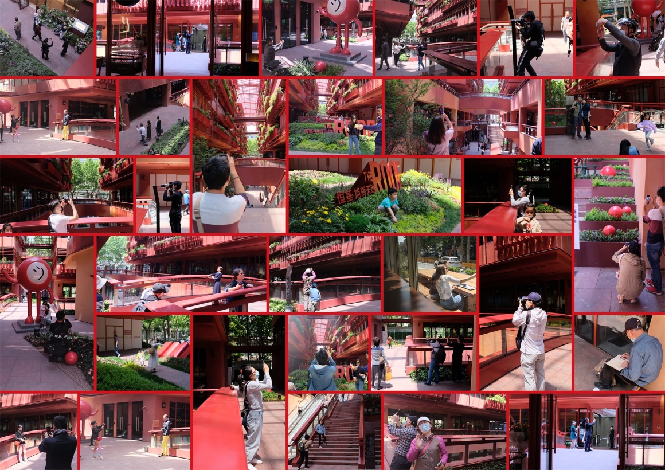
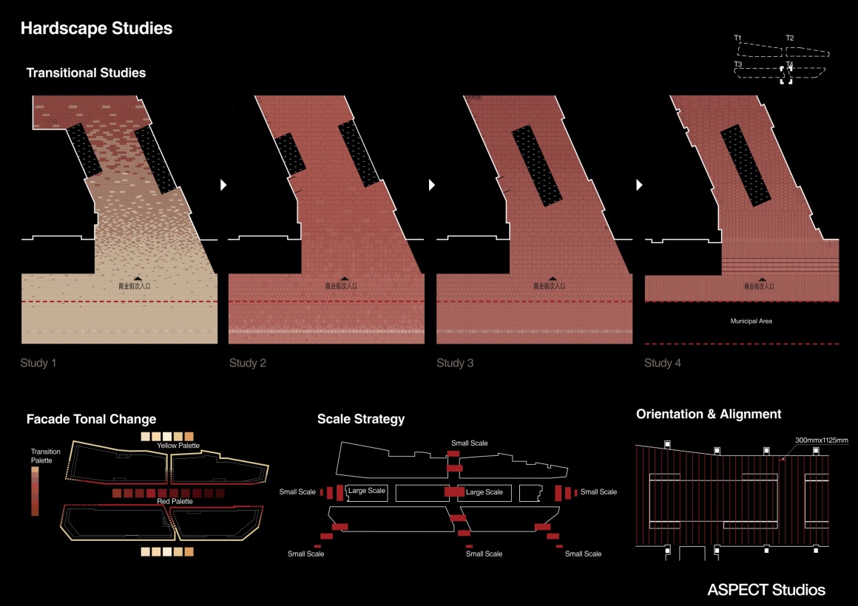
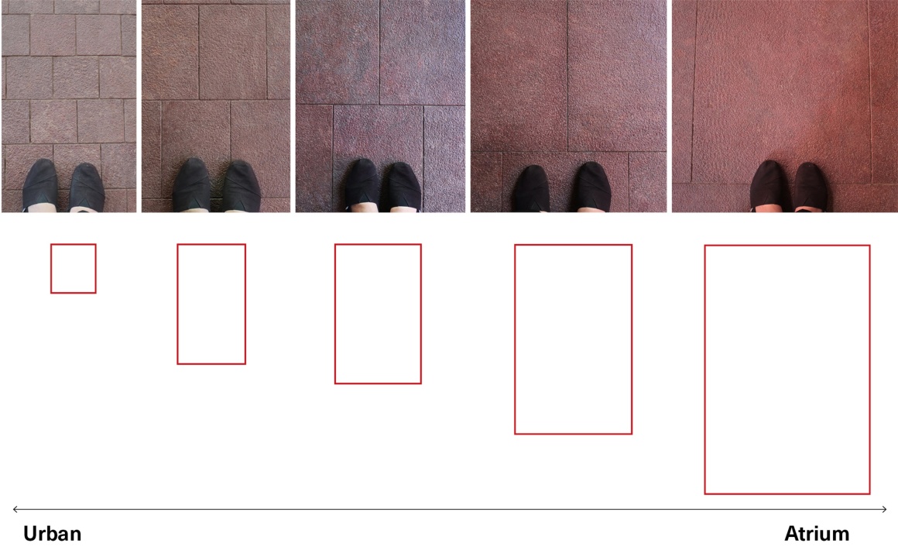
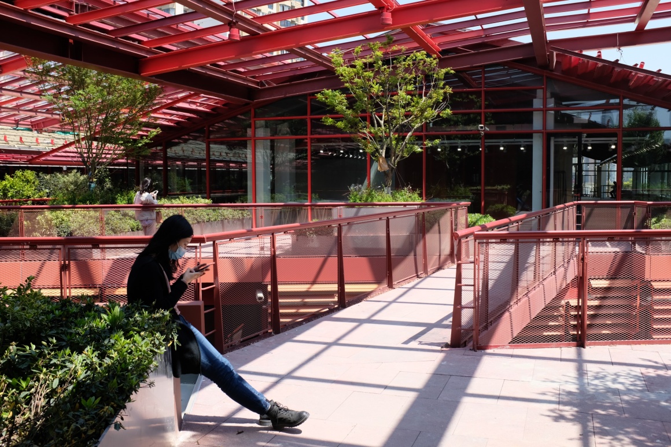
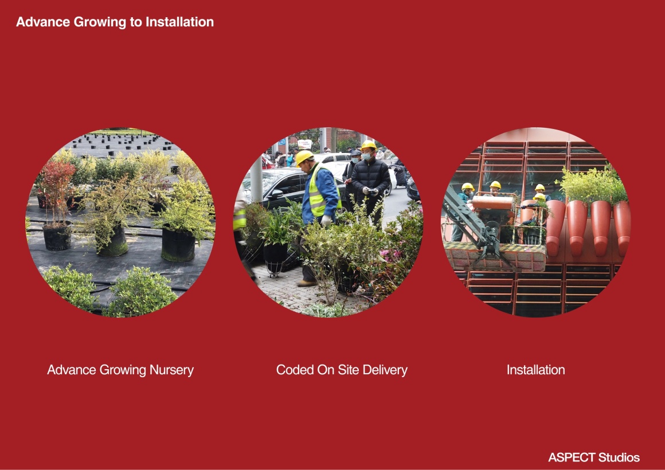
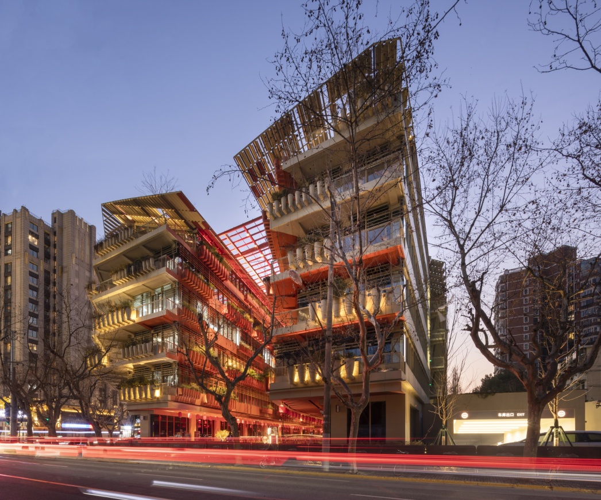


0 Comments