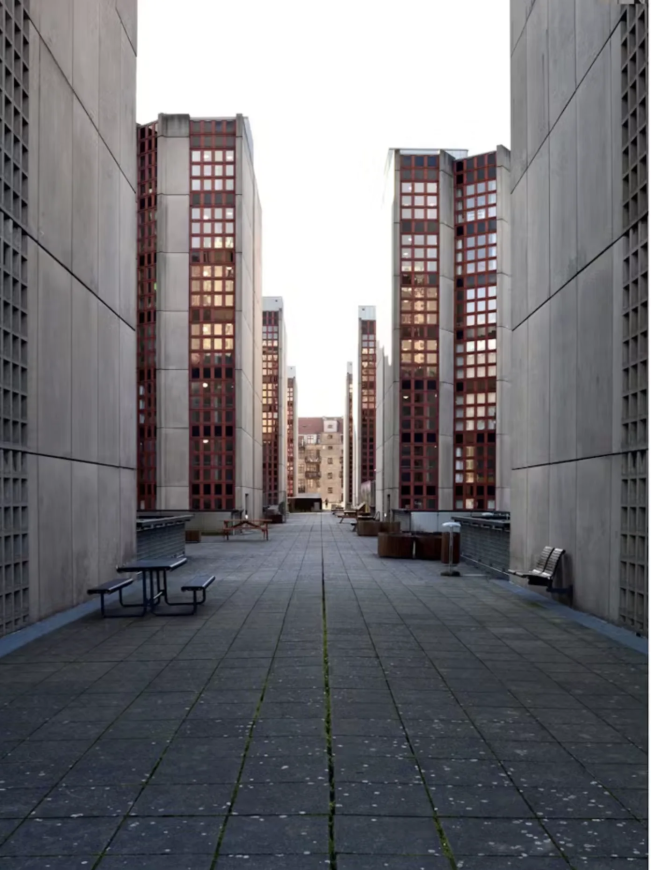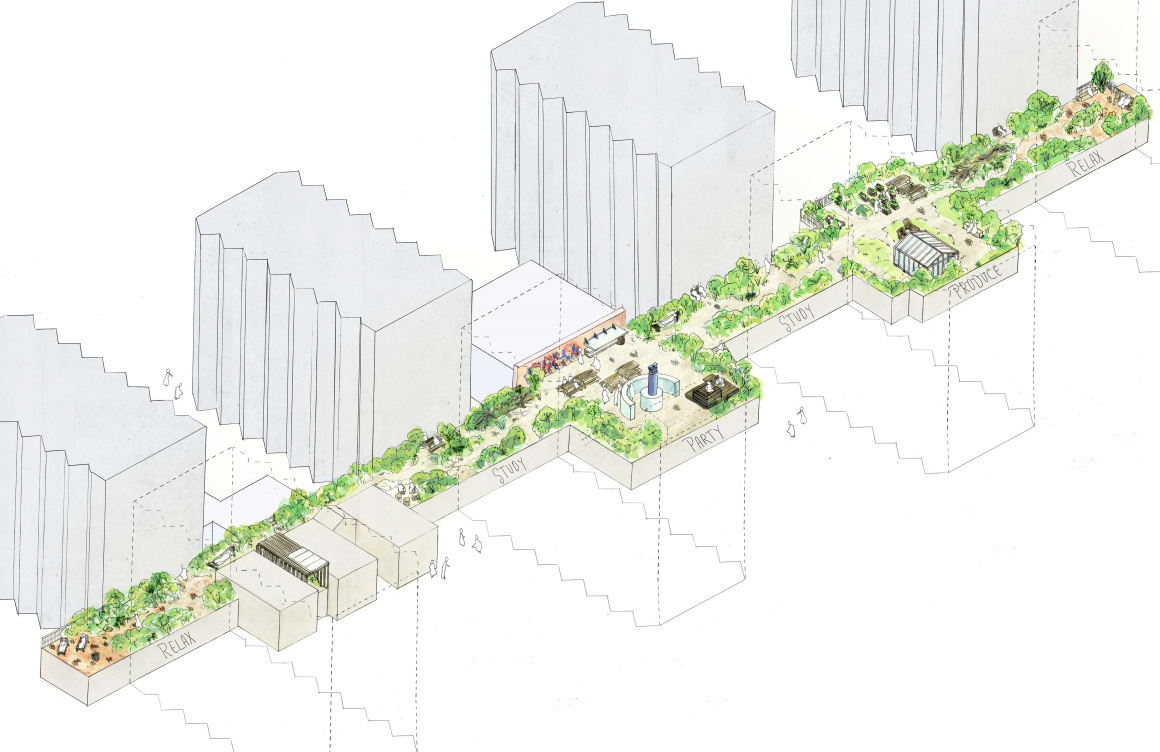本文由 SLA Architects 授权mooool发表,欢迎转发,禁止以mooool编辑版本转载。
Thank SLA Architects for authorizing the publication of the project on mooool, Text description provided by SLA Architects.
SLA:项目将丹麦哥本哈根纳维亚最大的学生公寓屋顶廊道从灰色混凝土通道改造成了一个郁郁葱葱的绿色社交花园。该项目表明,绿色改造的价值并不取决于大笔预算,而只取决于巨大的价值。它展示了绿色屋顶如何在各个尺度上融合微气候、生物多样性和社会价值。
SLA:The Social Spine is Copenhagen’s biggest small transformation project. The project shows that the value of green transformations does not depend on a large budget – only on great values. And it showcases how green roofs can incorporate micro-climatic, biodiverse, and social values on all scales.
▽项目将丹麦哥本哈根纳维亚最大的学生公寓屋顶廊道从灰色混凝土通道改造成了一个郁郁葱葱的绿色社交花园 © SLA / Laura Stamer
通过深入的用户流程研究,Øresund College大学(学院最大的学生宿舍)的灰色混凝土屋顶露台已被改造成一条 160 米长的绿色社交花园廊道,花园廊道设有温室、学习空间、户外厨房、草坪和社区空间,共同构建了最理想的学生社交生活框架。
作为一所大学,学生由来自各种背景、怀揣不同抱负的年轻人组成,学院就是一个小小村落,甚至包括一些社会弱势群体。学院的社交生活已经丰富多彩且充满活力,只是隐藏在各个独立的混凝土建筑内。通过“社交花园廊道”,我们为更多的学生社交活动创造了一个郁郁葱葱的自然框架,新老居民可以在此相聚,共同夯实社交基础。
Through an in-depth user process, the grey concrete roof terrace of the Øresund College (Scandinavia’s largest student housing) has been transformed into a 160-meter long, green SocialSpine with greenhouses, study spaces, outdoor kitchens, grass lawns, and community spaces, which together create the framework for the best possible social student life.
As a ‘social college’ Øresundskollegiet is a small village of young people with all kinds of backgrounds and ambitions, even the socially vulnerable. The college’s social life is already rich and thriving, it is just hidden and separated inside the individual concrete blocks. With The Social Spine, we have created a lush natural framework for even more social activities, where old and new residents can meet to develop the social foundation.
▽改造前的学生宿舍混泥土通道 © SLA
▽廊道改造方案设计草图 © SLA
▽改造后的学生宿舍屋顶花园成为了学生的最佳社交场所 © SLA / Laura Stamer
“这是我们学院应该履行的社会责任。”— Niels Kristian Bjerg,Øresundskollegiet 常驻理事会主席
在之前的灰色混泥土屋顶表面新增和回收了 350 多棵树木、灌木和攀缘植物。种植的植物均为新的、健壮的植物品种,可应对全年的大量使用,并且不需要太多资源来操作和照料。
植物的选择不仅要提供郁郁葱葱和物种丰富的表现,同时还要作为动物和昆虫的栖息地和食物来源。植物组合主要由本地物种和精选外来物种组成,这确保了茂密的植物覆盖和健壮的自然环境。树木和大灌木丛形成了一个茂密而包罗万象的覆盖层,创造了学习空间、休闲空间、午餐区,以及昆虫和小动物繁衍生息的最佳空间。
水果、坚果和浆果为鸟类和学生提供食物。
Over 350 new and recycled trees, shrubs, and climbing plants were added to the previously grey roof surface. The planting consists of new, robust plant species that can cope with extensive use throughout the year and do not require many resources to operate and care for.
The planting has been chosen to provide a lush and species-rich expression, while at the same time function as habitats and food sources for animals and insects. The composition consists predominantly of native local species with a selection of exotics, which ensure a dense plant cover and a robust nature. The trees and large bushes form a dense and enveloping panting cover to create study niches, hangout spaces, lunch areas – as well as optimal spaces for insects and small animals to thrive.
Fruits, nuts, and berries provide food for birds – and the students.
▽植物的选择不仅要提供郁郁葱葱和物种丰富的表现,同时还要作为动物和昆虫的栖息地和食物来源 © SLA / Laura Stamer
▽树木和大灌木丛形成了一个茂密而包罗万象的覆盖层,创造了学习空间、休闲空间、午餐区 © SLA / Laura Stamer
350 棵新树和灌木中,有些是回收利用的。由于 Øresundskollegiet 外墙进行了大规模翻修,该学院地面上的许多现有树木必须被移除,以便为脚手架和建筑工程腾出空间。
然而,我们提议将树木移植到新的屋顶露台上,而不是砍伐树木。与砍伐树木相比,“回收”树木在资源和经济上都更具可持续性。我们很高兴在新的屋顶露台上赋予树木“第二次生命”,并为 Øresundskollegiet 的所有居民保留了它们的美学和社会效益。
Some of the 350 new trees and bushes are recycled. Due to major renovations of Øresundskollegiet’s facades, many of the collegium’s existing trees on ground level had to be removed to give space for scaffolding and construction works.
However, instead of cutting down the trees, we proposed to transplant them up to the new roof terrace. It is both resource-wise and financially much more sustainable to ‘recycle’ the trees than to cut them down. We are happy to have given the trees a ‘second life’ up on the new roof terrace and preserved their aesthetic and socialbenefits for all Øresundskollegiet’s residents.
▽350 棵新树和灌木中,有些是回收利用的,在新的屋顶露台上赋予树木“第二次生命”,并为 Øresundskollegiet 的所有居民保留了它们的美学和社会效益 © SLA / Laura Stamer
“社交花园廊道”是一项重大的社会和建筑变革,它创造了社会、生物和资源的可持续性——尽管其建设预算仅为 373,000 欧元,但可以看到,项目建成后对学生极为友好!
这一切都体现了该项目年轻居民的精神。
The SocialSpine is a significant social and architectural transformation that creates both social, biological, and resource sustainability – even with an extremely student-friendly construction budget of only 373,000 Euro!
All in the spirit of the project’s young residents.
▽“社交花园廊道”体现了年轻居民的精神 © SLA / Laura Stamer
“景观设计是建立在自然的构架基础之上解决问题回应问题。案例项目是一个大学的宿舍,改造前是一个混泥土通道,改造后成功变成了一个多用途的高效社交花园,设计丰富生活,日常因多姿多彩而美丽。”
审稿编辑:junjun
更多 Read more about: SLA Architects




















0 Comments