本文由 CLB Architects 授权mooool发表,欢迎转发,禁止以mooool编辑版本转载。
Thanks CLB Architects for authorizing the publication of the project on mooool, Text description provided by CLB Architects.
CLB Architects:Town Enclosure是杰克逊霍尔公共艺术公司委托CLB建筑事务所设计的一个公共艺术装置,该项目得到了艺术中心、杰克逊企业和私人捐助者的支持。
CLB Architects:Town Enclosure is an art installation designed by CLB Architects and commissioned by Jackson Hole Public Art with support from the Center for the Arts, Jackson businesses, and private donors.
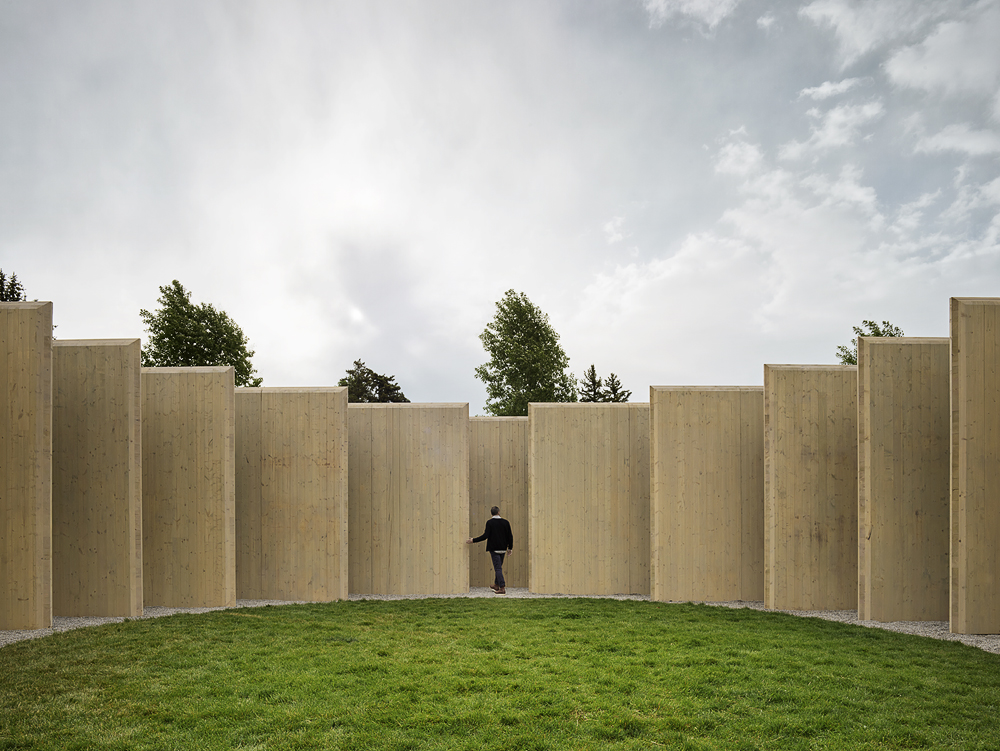
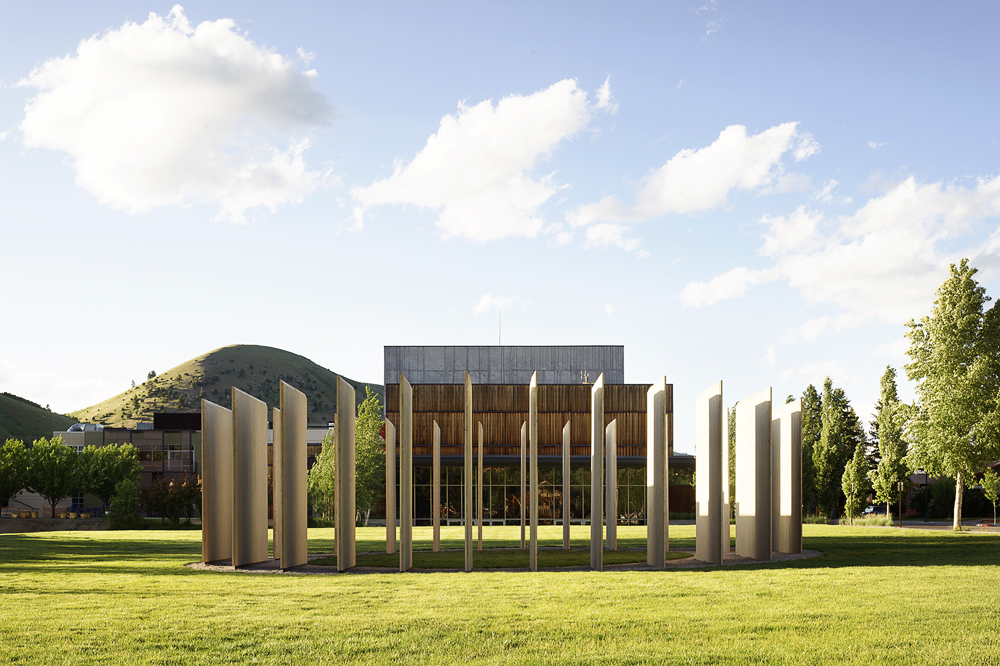
作为艺术中心创意驻留项目的一部分,Town Enclosure被设计成了一个聚会场所,同时也作为雕塑艺术装置发挥作用。这种设计灵活而巧妙,它也长期向公众开放,能吸引人们以各种形式和自发的方式使用以增强户外艺术体验。
Developed as part of the Center for the Art’s Creative in Residence Program, Town Enclosure was conceived as a gathering place that also functioned as a sculptural art installation. The design is flexible, always open to the public and capable of being used in a variety of ways—both formal and spontaneous—to foster artistic experiences en plein air.



Town Enclosure成为社区参与和艺术表达的场所:一个展演空间,以及一个能激发创造力的墙结构。
Town Enclosure becomes a place for community engagement and a venue for artistic expression: a place for performance and exhibition, and an armature for creative discovery.
▼展演空间 The place for performance and exhibition

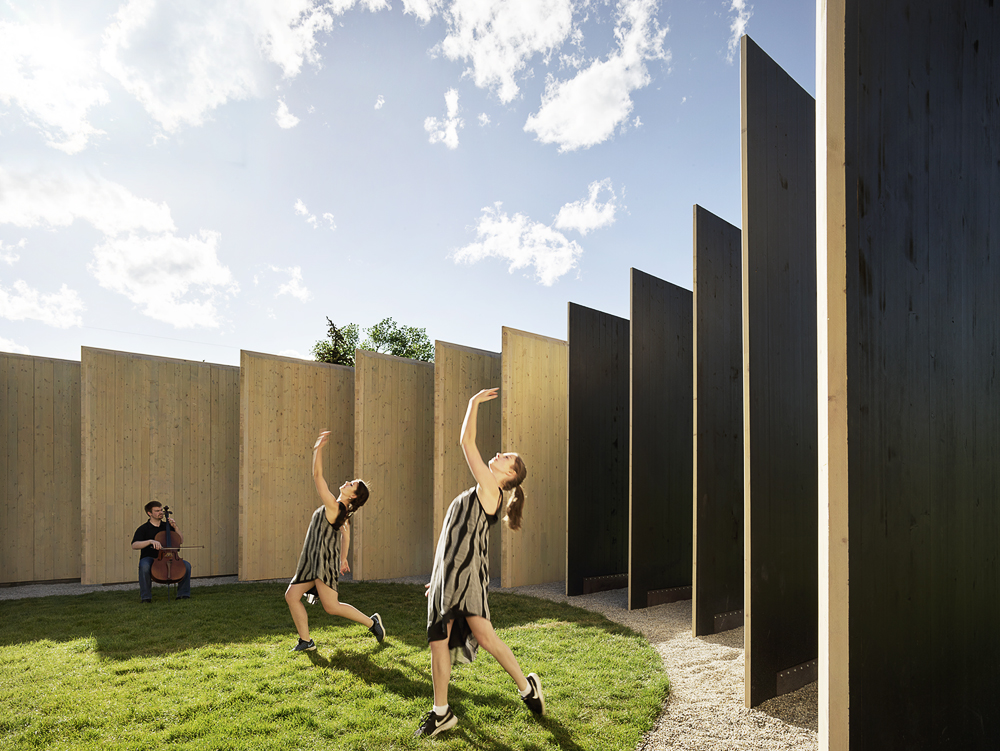
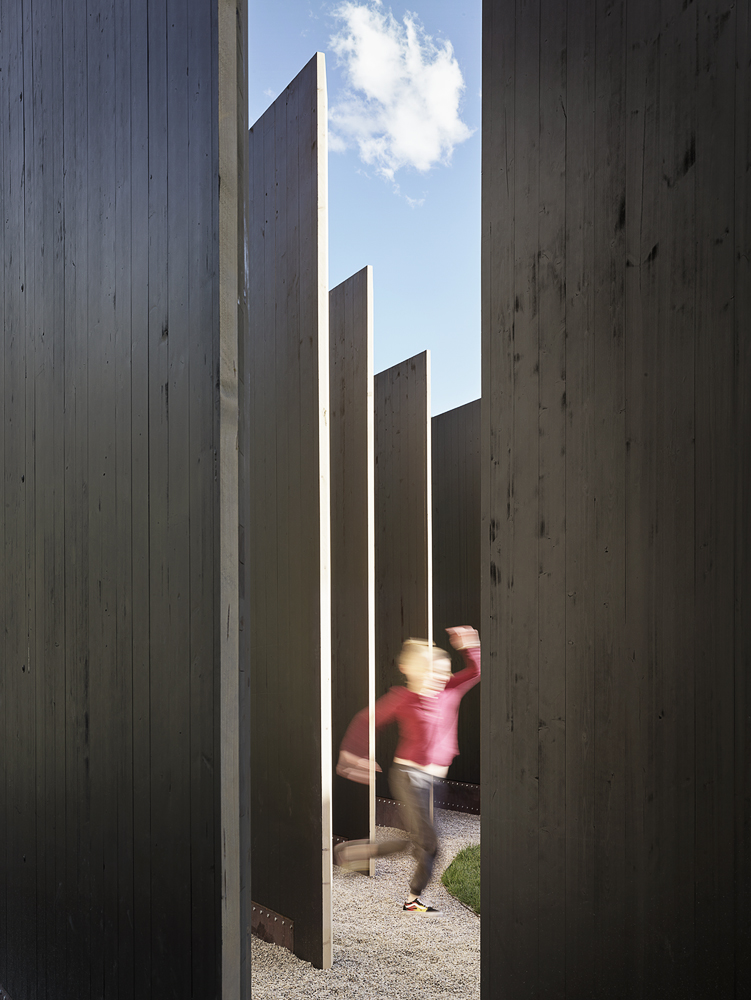
该装置最初位于杰克逊市中心的Town Square公园,2021年被移至蒙大拿州波兹曼的Story Mill社区公园。
Originally located in Town Square park in downtown Jackson, the installation was relocated to Story Mill Community Park in Bozeman in 2021.
▼原本Town Square公园中的装置 The installation in Town Square park
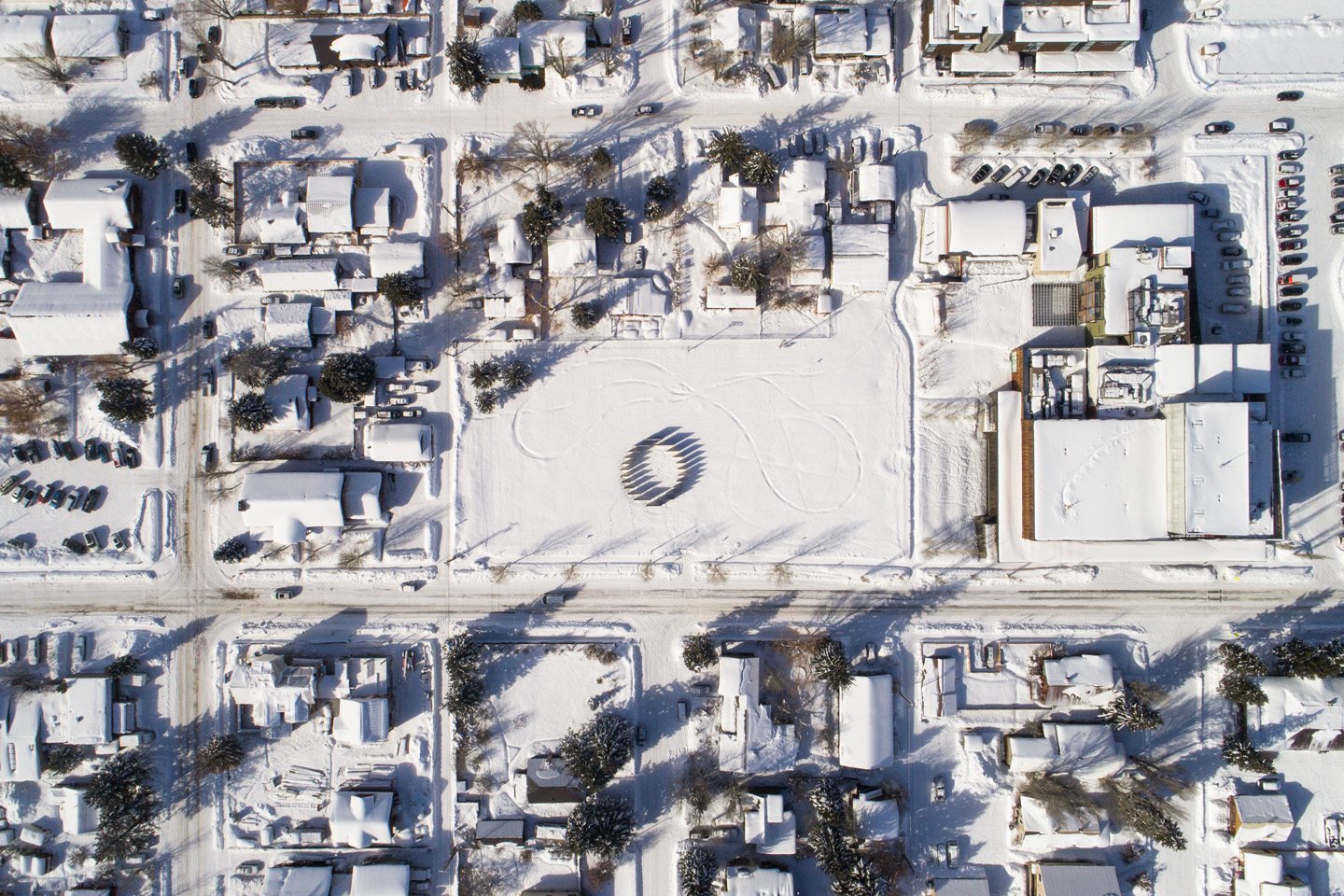
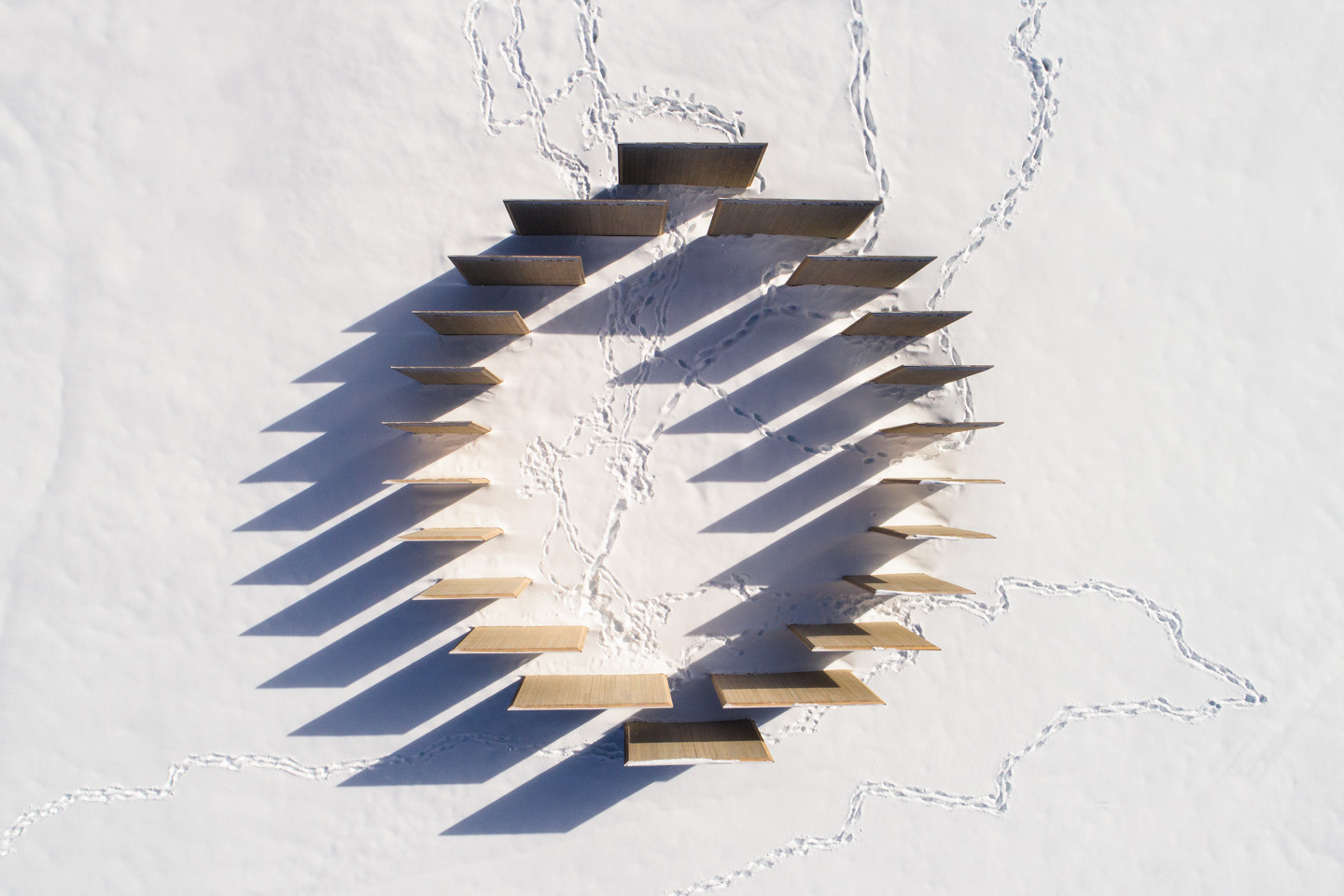
▼移至Story Mill社区公园中的装置 The installation in Story Mill Community Park

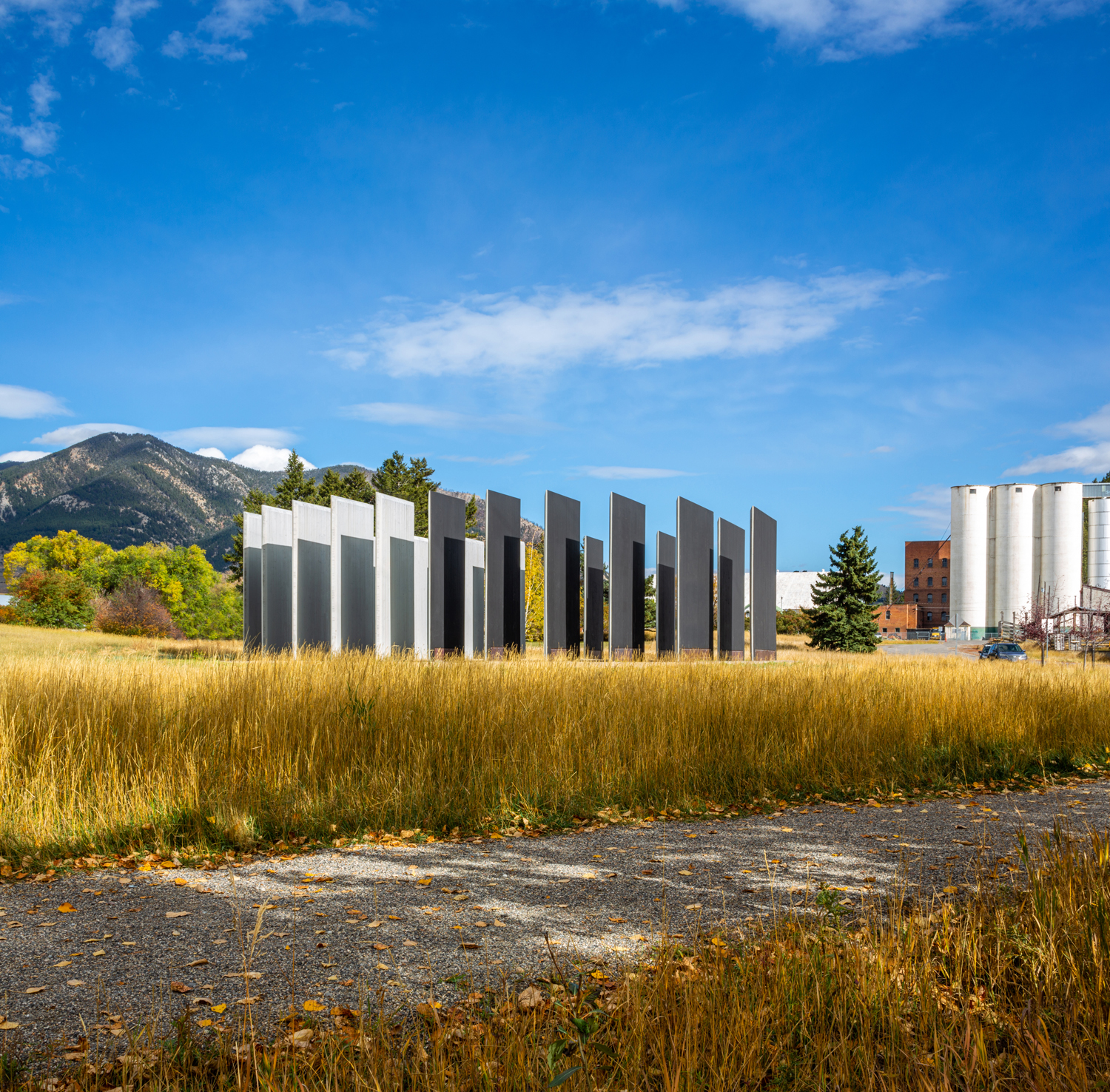
Town Enclosure装置是一个直径为52英尺的圆形阵列,由13.3英尺高的交叉层压木墙板组成,宽度在7到12英尺之间。这些墙板的排列并不像车轮上的辐条一样从中心向外辐射,而是平行排列于圆周上,墙板之间的空间吸引人们去探索。
The installation is a 52-foot-diameter circular array of 13.3-foot-tall, cross-laminated timber wall panels which range in width between 7-to-12 feet. Rather than radiating away from the center as spokes in a wheel, the panels are parallel and arranged the circumference of the circular form. Spaces between the panels invite exploration.
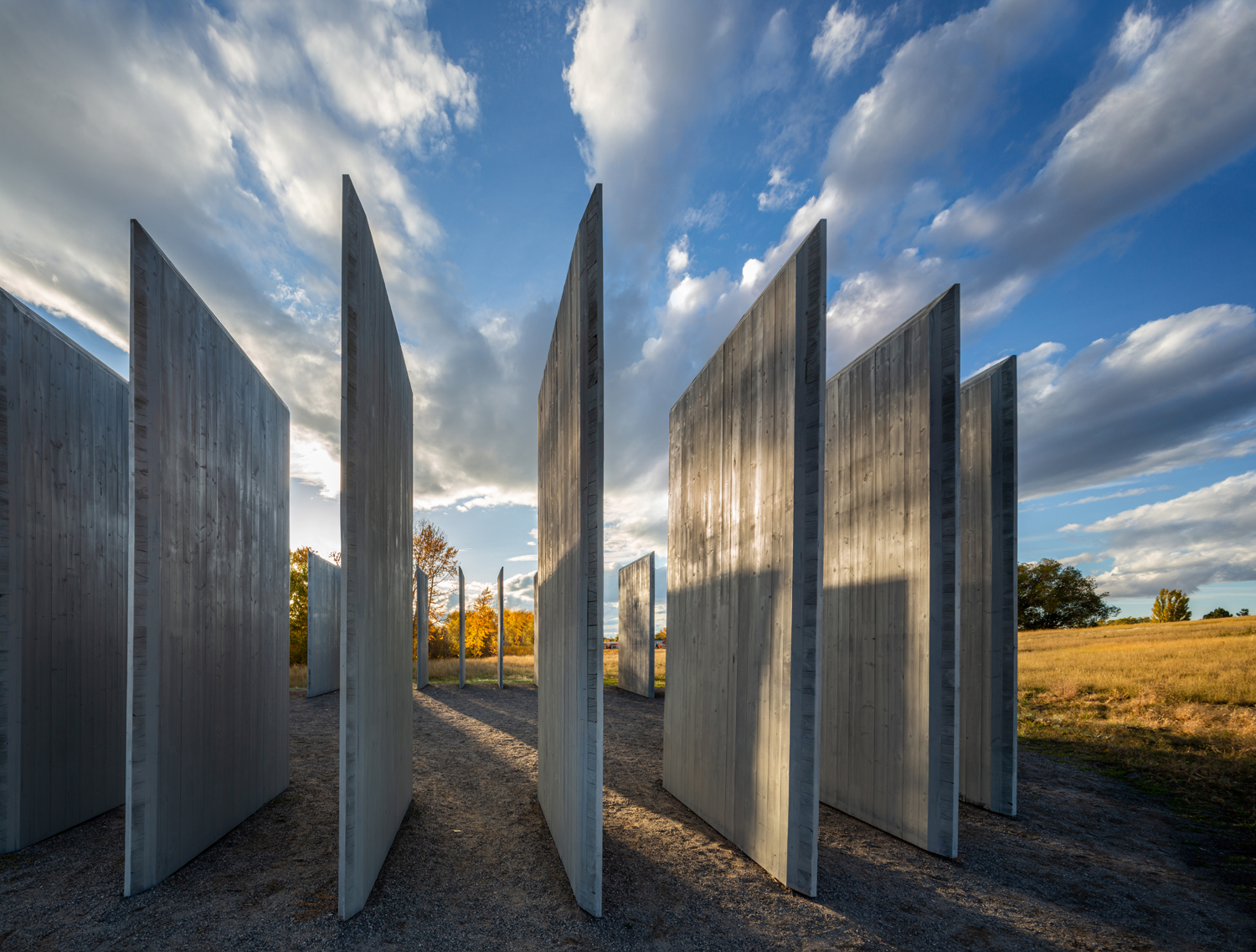
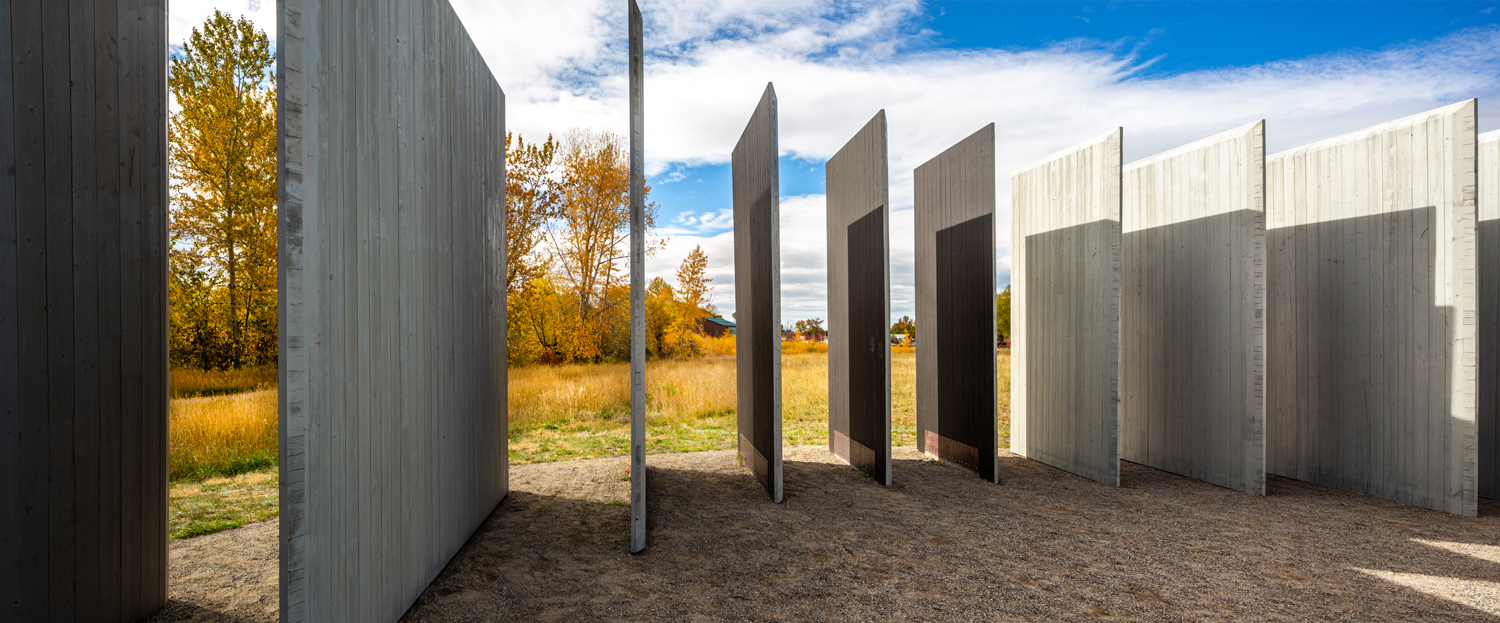
▼木墙平行排列于圆周上 The timber wall parallel and arranged on the circumference
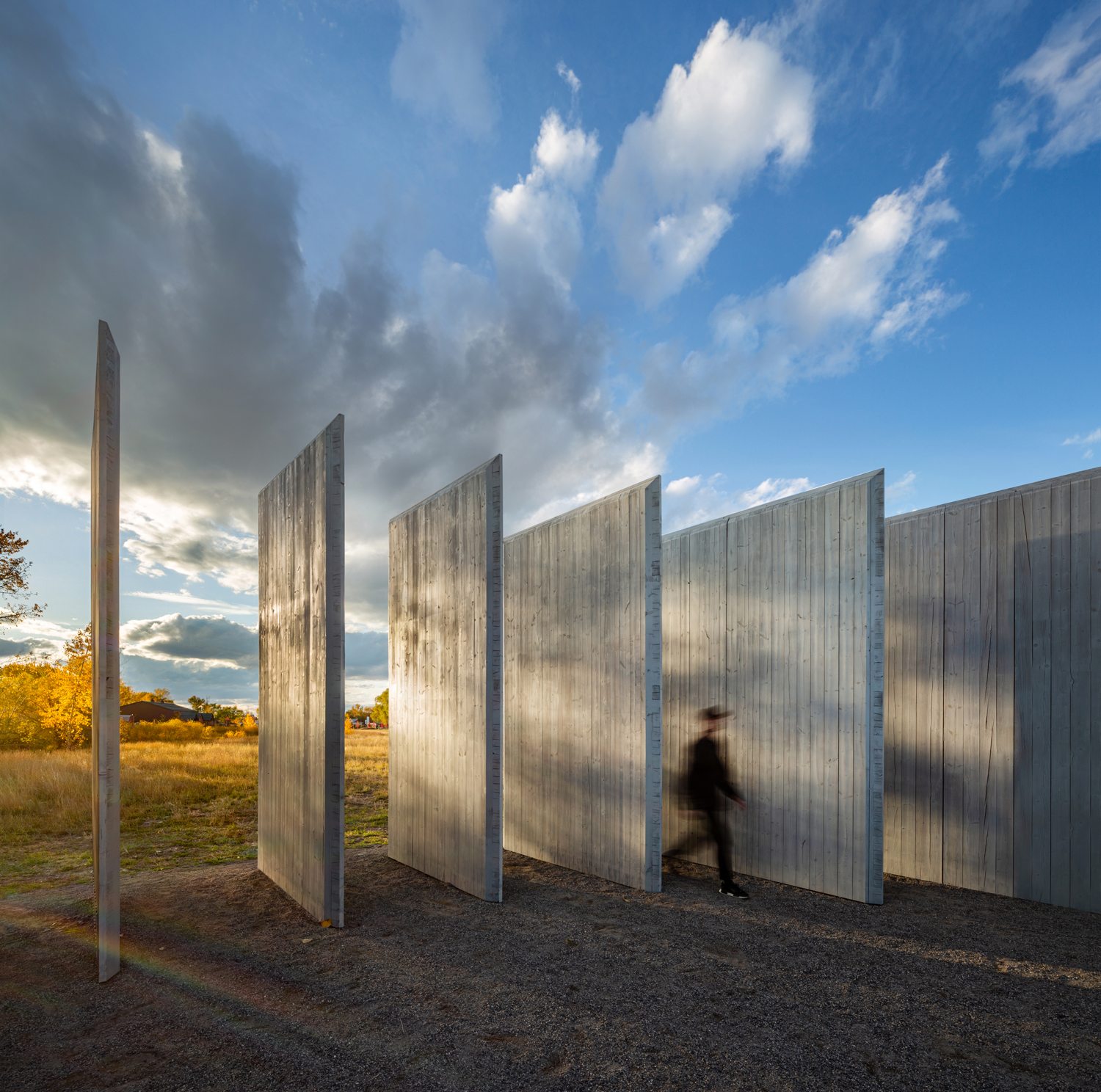
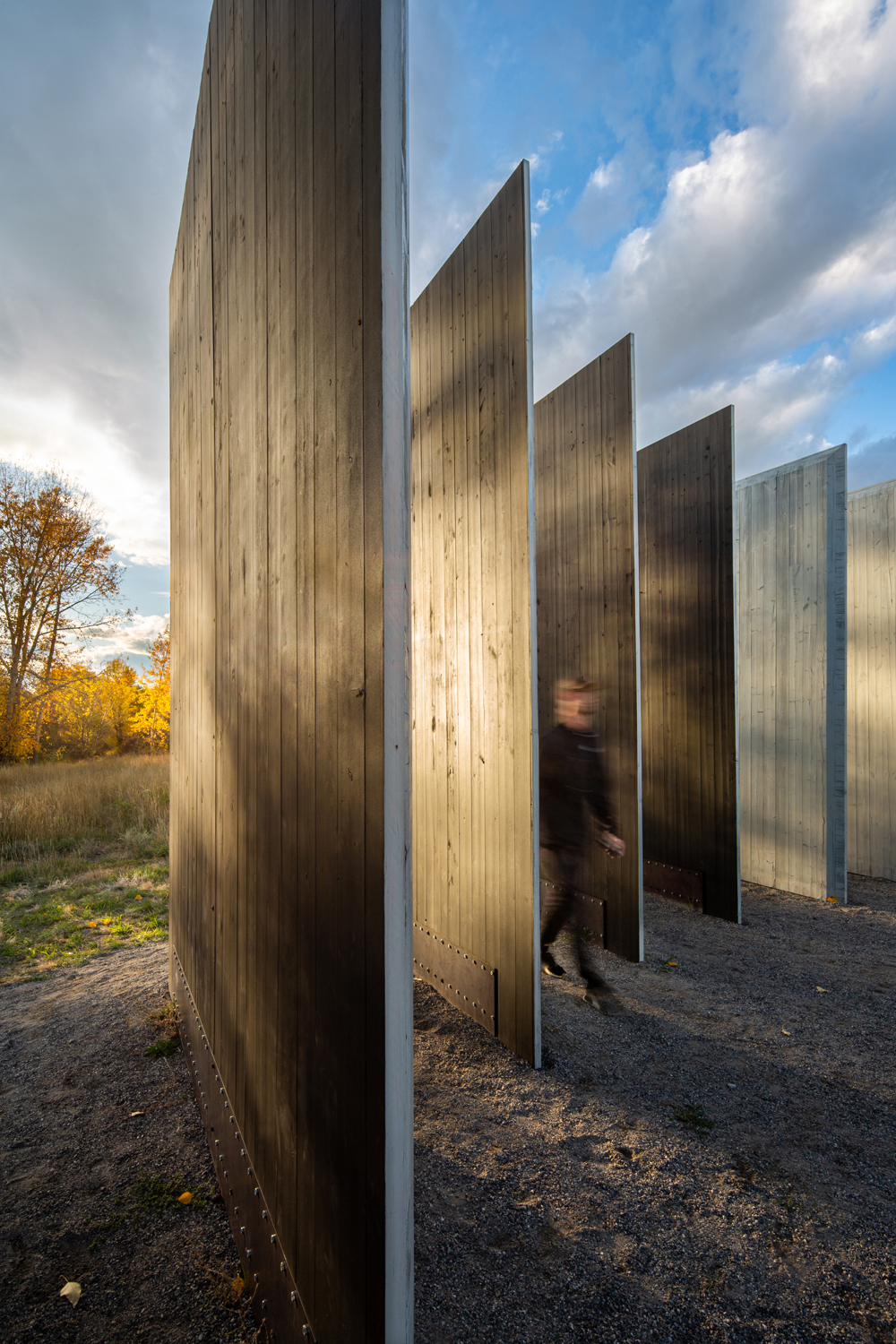
▼木板墙 The cross-laminated timber wall
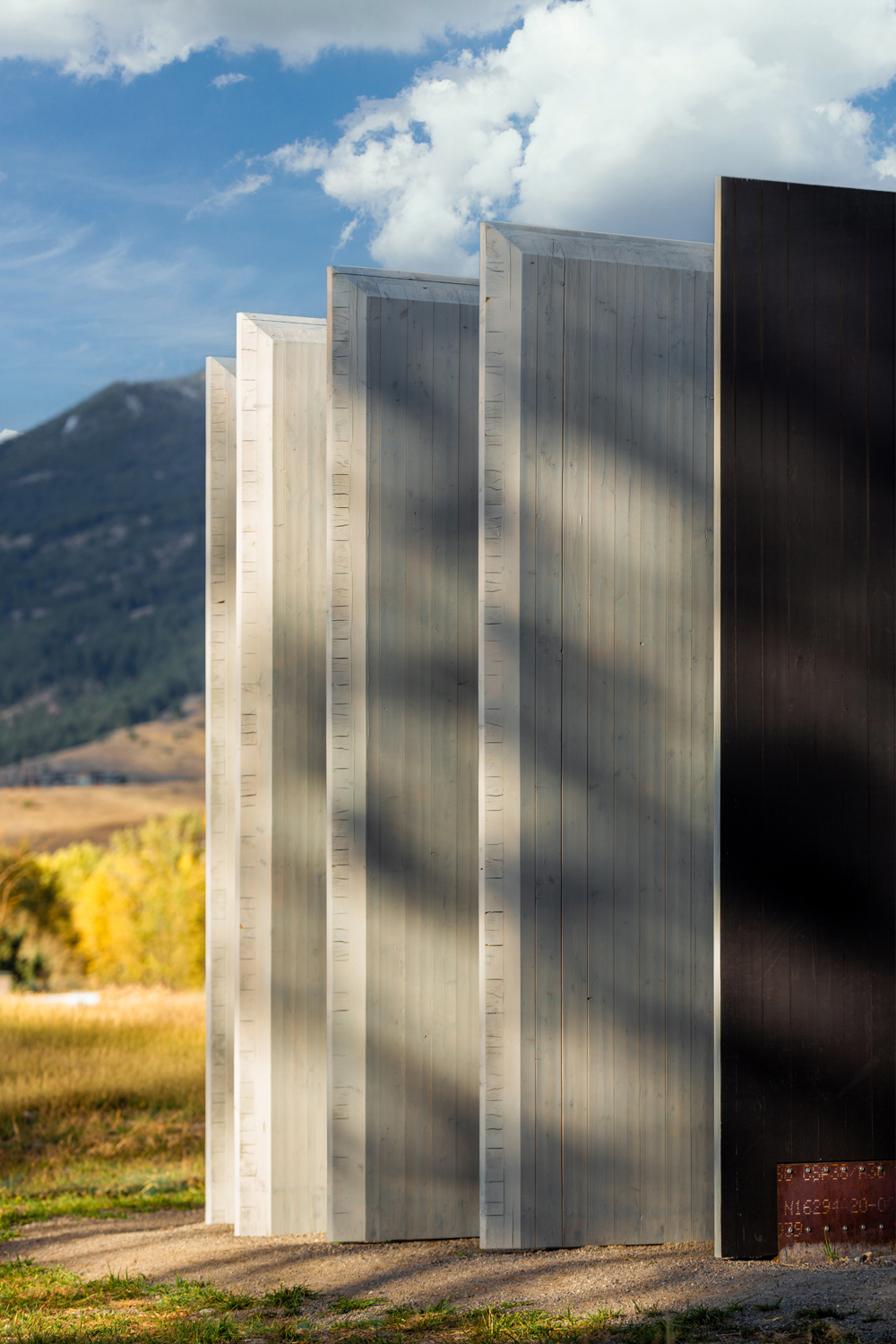
从远处看,其构图顺应了它所处的环境并与远山呼应,吸引着过往的行人,成为了自然环境中独特的存在。装置的形式源于西部山区的象征性建设元素如栅栏和畜栏,以及大提顿山西侧的壁垒等标志性地标。
From a distance, the composition acknowledges its mountainous setting, engages passersby, and serves as a sympathetic counterpoint to its natural setting. Its form is derived from symbols of placemaking in the Mountain West, such as fences and corrals, as well as from iconic landmarks like the West Buttress of the Grand Teton.
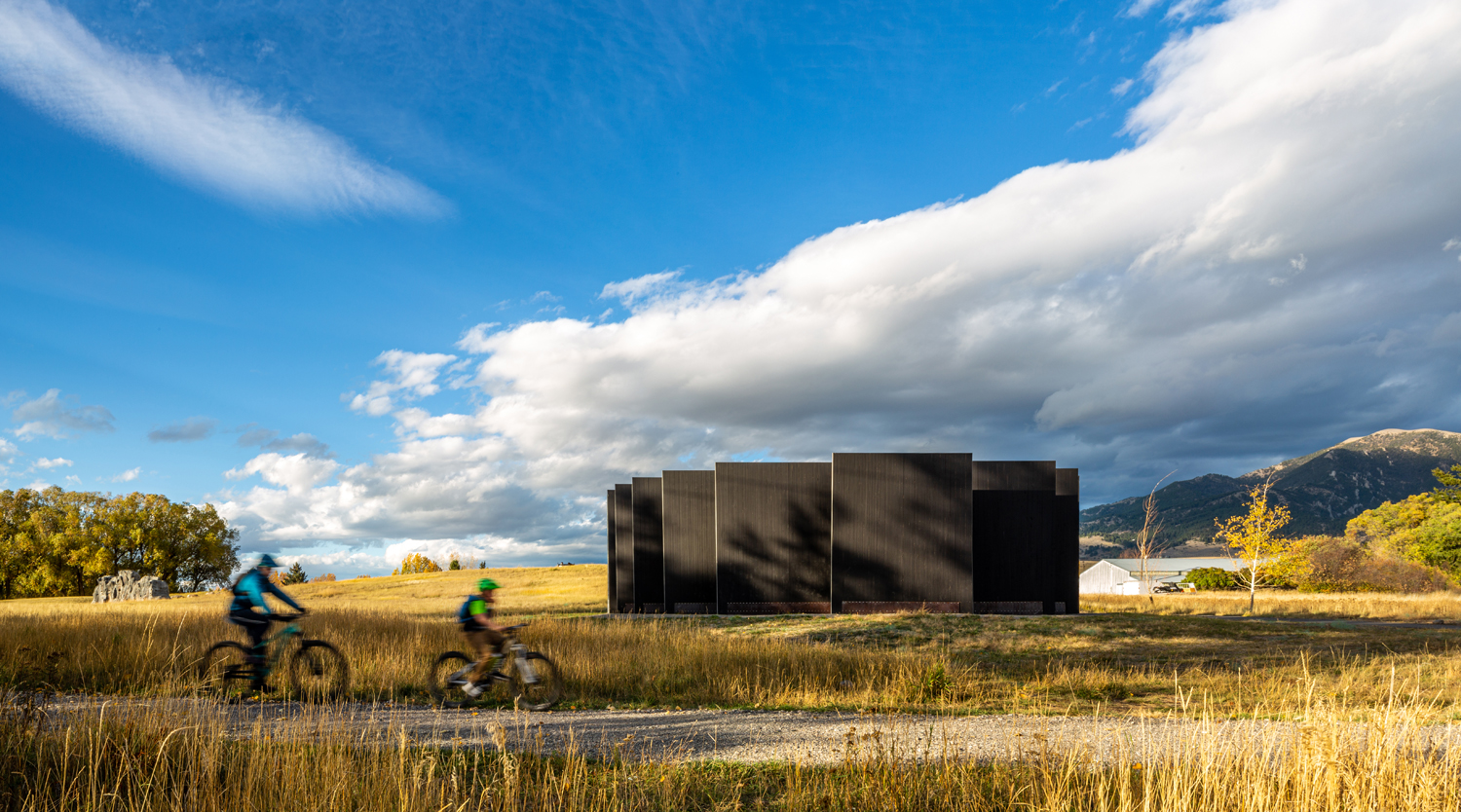
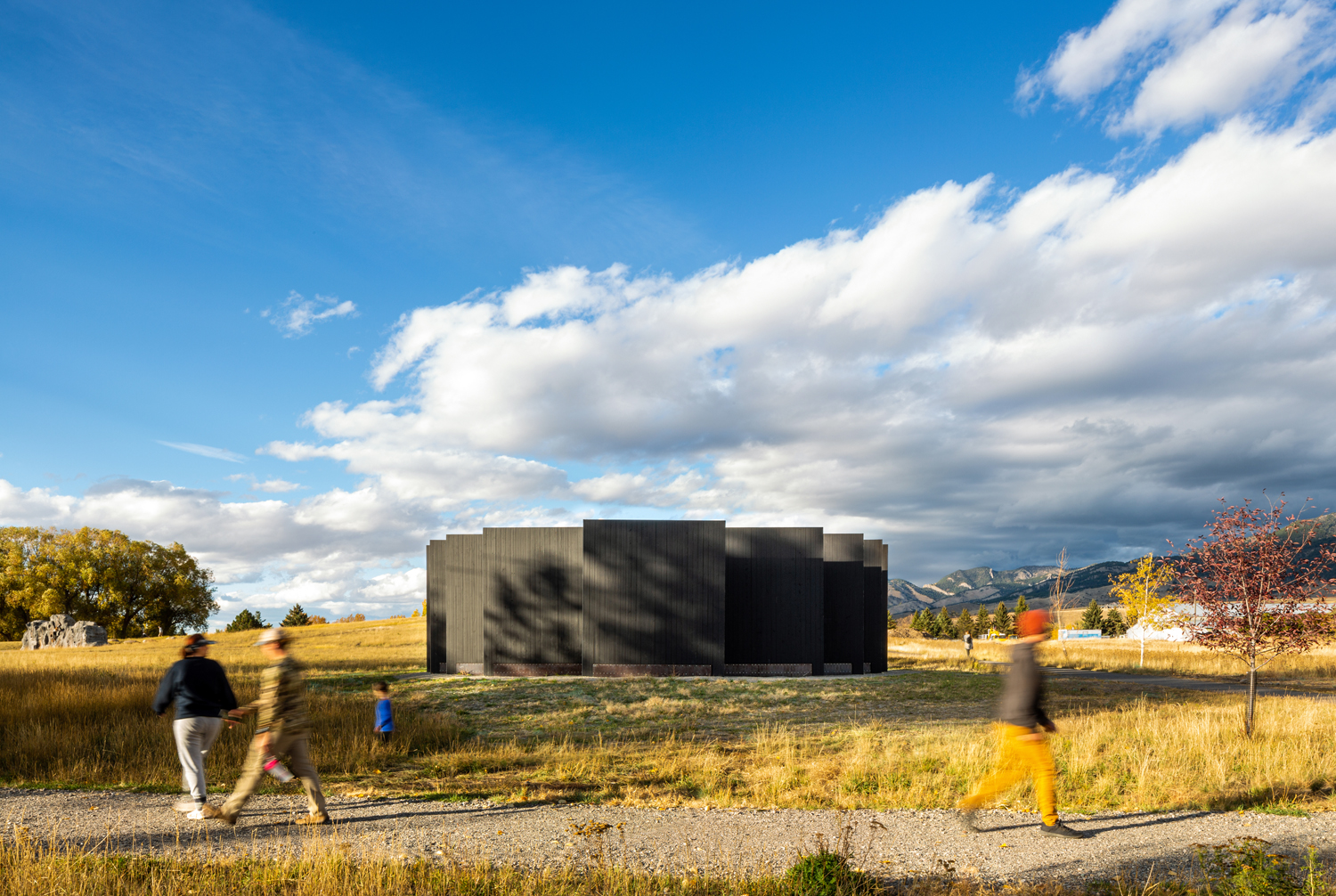

Town Enclosure装置同时在私密与开放之间创造了不同的层次,为原本简单的形式增添了深度和复杂性,当人们在其周围和内部移动时能切实体会到这一点。
Town Enclosure’s simultaneous transparency and opaqueness create layers of interpretation, lending depth and complexity to the otherwise simple form. True engagement happens as one moves around and within.
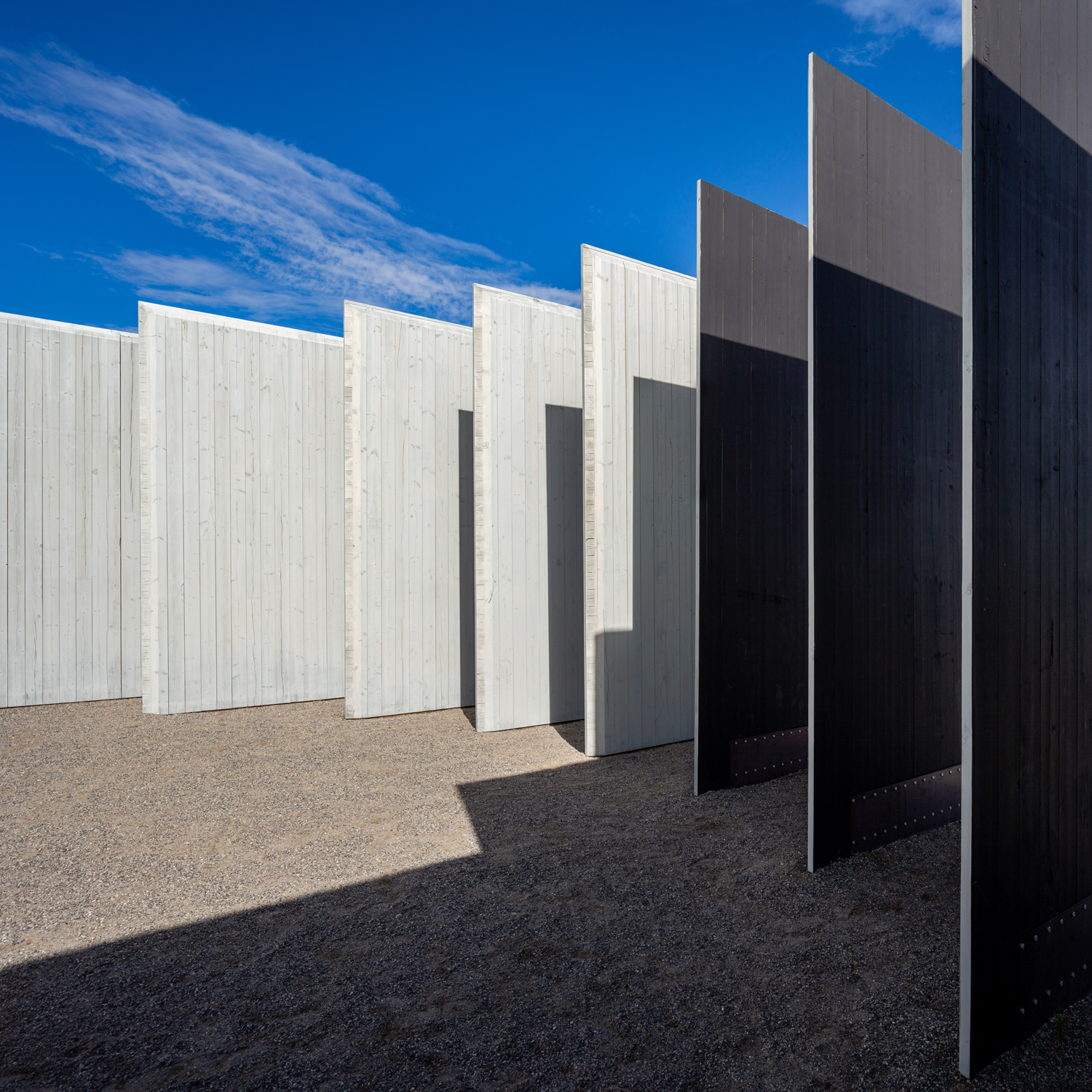
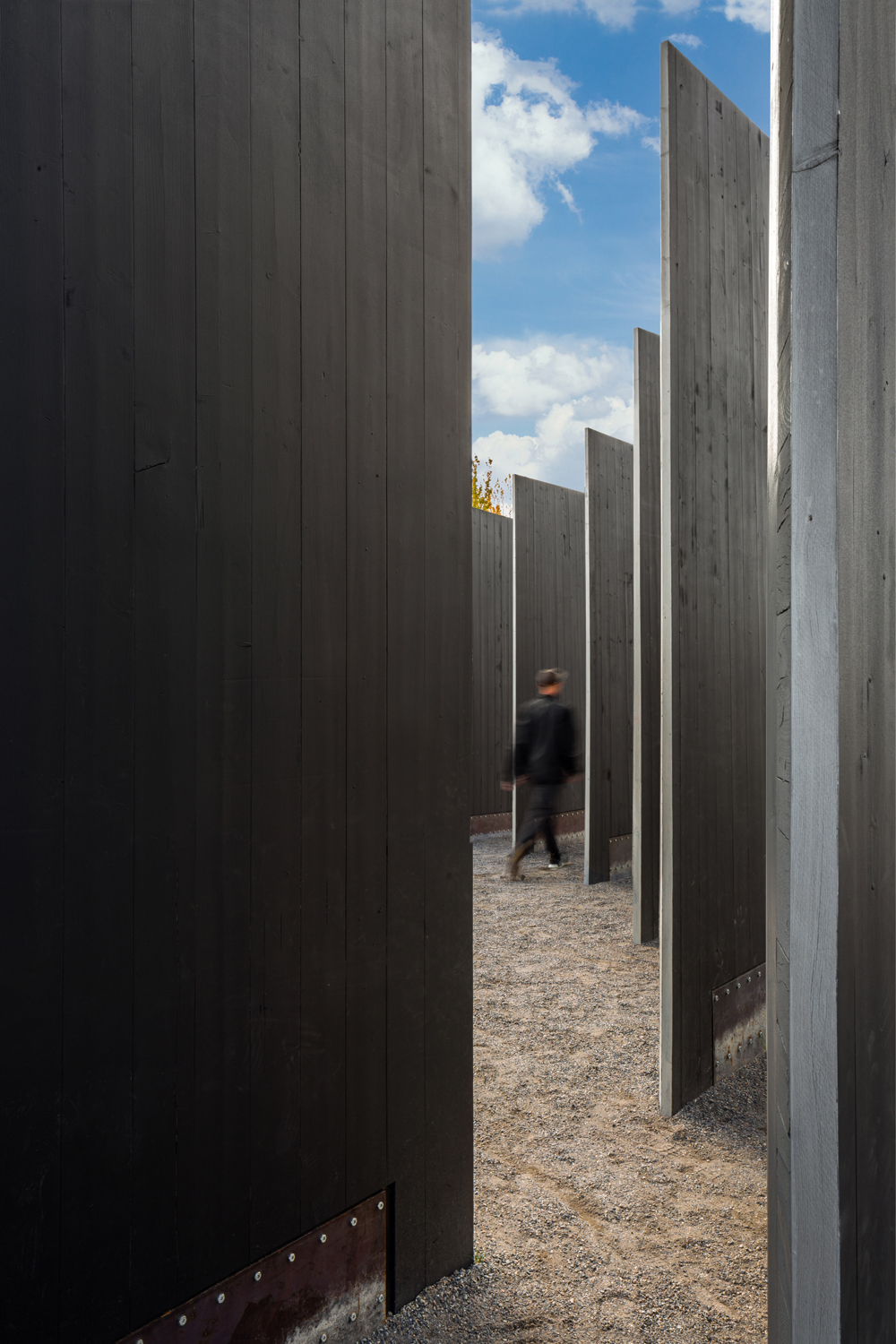


该装置设计广受褒奖,获得了美国建筑师协会西部山区设计奖、美国艺术奖、雅克·本尼迪克特奖、建筑师A+ Awards和RTF设计大奖等奖项。
The installation has received a variety of recognition, including design awards from the AIA Western Mountain Region, Americans for the Arts, Jacques Benedict Award, Architizer A+ Awards, and Rethinking the Future, among others.
▼不同的灯光色彩 Different light scenery

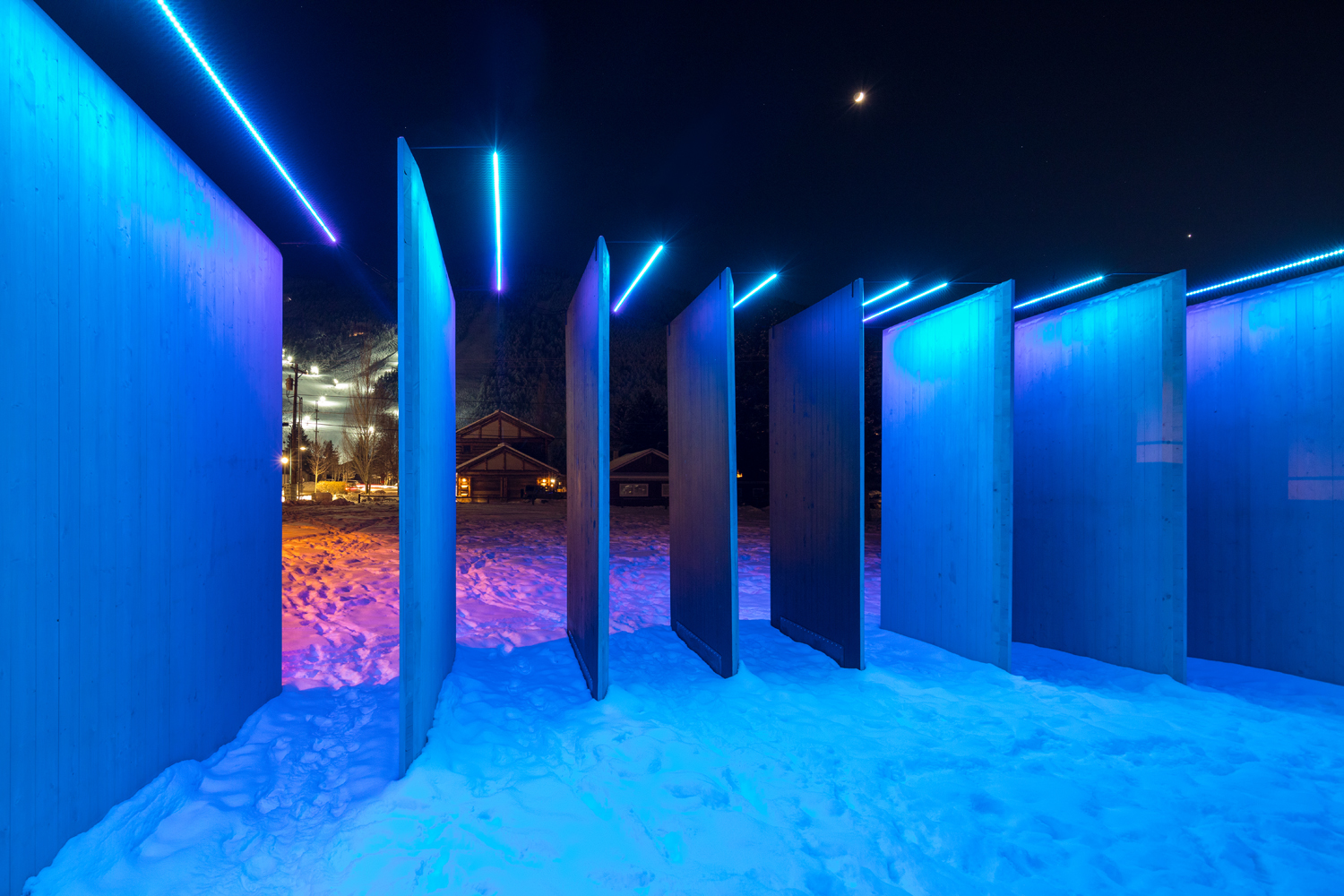
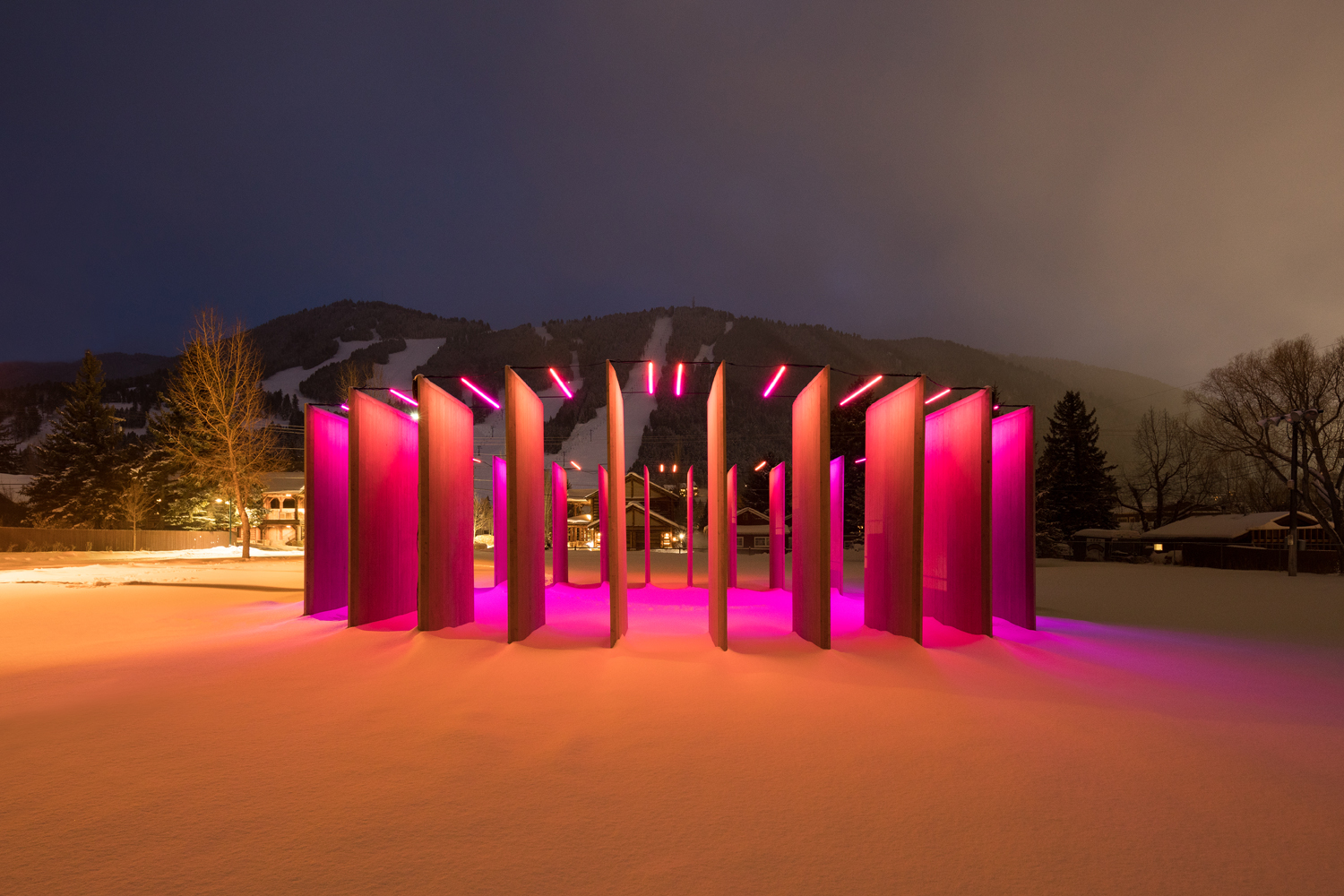

项目名称:“城市围墙”装置设计
项目地点:美国 蒙大拿州博 兹曼(装置原位于怀俄明州杰克逊)
CLB建筑师团队:Eric Logan & Forrest Britton
项目团队
设计:CLB Architects
景观: MountainScapes, LLC
结构工程:KL&A, Inc.
建设者:Premier Powder Coating and Two Oceans Builders
策展:Jackson Hole Public Art
油漆:KWC, Inc.
其他支持者:Anvil Hotel, Center for the Arts Creative in Residence Program, Center of Wonder, Community Foundation of Jackson Hole, Dembergh Construction, Western Trust, Altamira Gallery, MountainSpaces, Nelson Engineering
摄影师:Matthew Millman, Krafty Photos, Tuck Fauntleroy (怀俄明州杰克逊);Cody Brown (蒙大拿州博兹曼)
材料
墙身:可再生木材制成的预制交叉层压木板 (CLT)
基础:钢制螺旋墩和连接件
Project Name: Town Enclosure
Location: Bozeman, Montana (formerly located in Jackson, Wyoming)
CLB Architects team: Eric Logan & Forrest Britton
Project team
Design: CLB Architects
Landscape: MountainScapes, LLC
Structural Engineer: KL&A, Inc.
Builder: Premier Powder Coating and Two Oceans Builders
Facilitated by: Jackson Hole Public Art
Painting: KWC, Inc.
Other Supporters: Anvil Hotel, Center for the Arts Creative in Residence Program, Center of Wonder, Community Foundation of Jackson Hole, Dembergh Construction, Western Trust, Altamira Gallery, MountainSpaces, Nelson Engineering
Photography: Matthew Millman, Krafty Photos, Tuck Fauntleroy (Jackson, Wyoming)
Cody Brown (Bozeman, Montana)
Materials
Walls: Pre-Manufactured, cross-laminated timber panels (CLT) comprised of timber from sustainably-managed forests
Foundation: Steel helical piers and connectors
“ 平行排列于圆周上的木板墙围成的环形空间,犹如生长于大地上的指环。”
审稿编辑: Simin
更多 Read more about: CLB Architects




0 Comments