本文由 akihisa hirata architecture office 授权mooool发表,欢迎转发,禁止以mooool编辑版本转载。
Thanks akihisa hirata architecture office for authorizing the publication of the project on mooool. Text description provided by akihisa hirata architecture office.
akihisa hirata:这是一座位于东京丰岛区的含多个阳台的复杂住宅建筑。如同一棵树上有机共存着各种分层的树干、树枝和树叶,这里的住宅空间、折叠窗口也被分层组合在一起,在空中创建出了许多个树木种植区域,旨在创建出中立的界面,从而模糊建筑内外的边界。
akihisa hirata:It is a complex building of houses and galleries built in Toshima-ku., Tokyo. In one tree, different parts are organically coexisting, such as trunks, branches, and leaves. Here, as well as those relationship, boxes, pleated windows, are hierarchically combined to create the regions where one tree creates in the air, I tried to create <tangle tab> where ambiguous inner and outer boundaries.

盒子、褶皱与植物 Box, pleat, plant
所谓“盒子”,是一个房间大小的钢筋混凝土结构。我们考虑到各房间之间的相互关系,在堆叠结构时创造了一个适当的重叠空间,由此创造出了整栋建筑,包括这个三维空间。
The box is an RC structure of room size, considering the mutual relationship of the rooms, stacking up while creating an appropriate overlap, the whole structure including a three-dimensional void is created.
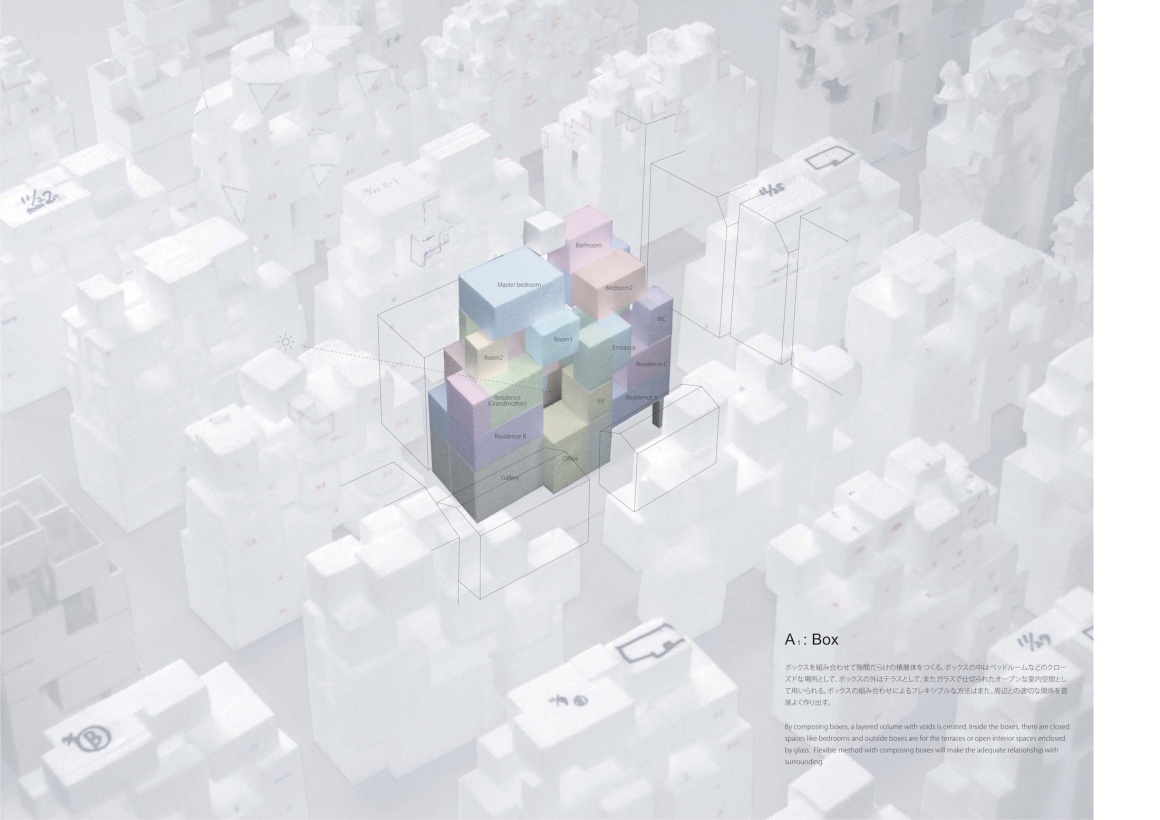
接下来是放置在“盒子”上的褶皱窗口。这里的褶皱由单层连续表面和内墙组成,通过浇铸工厂焊接的铁板作为永久模板来浇筑混凝土,从而与盒子融合在一起。由此将内外空间结合在一起,形成一个适应人体尺度的舒适空间。
Next, a pleated window is placed in the box. The pleats is made of a single continuous surface with the inner wall and fused with the box by placing concrete by casting factory welded iron plate as a permanent form. The space inside and outside is agitated, and a comfortable place of the body scale is generated.
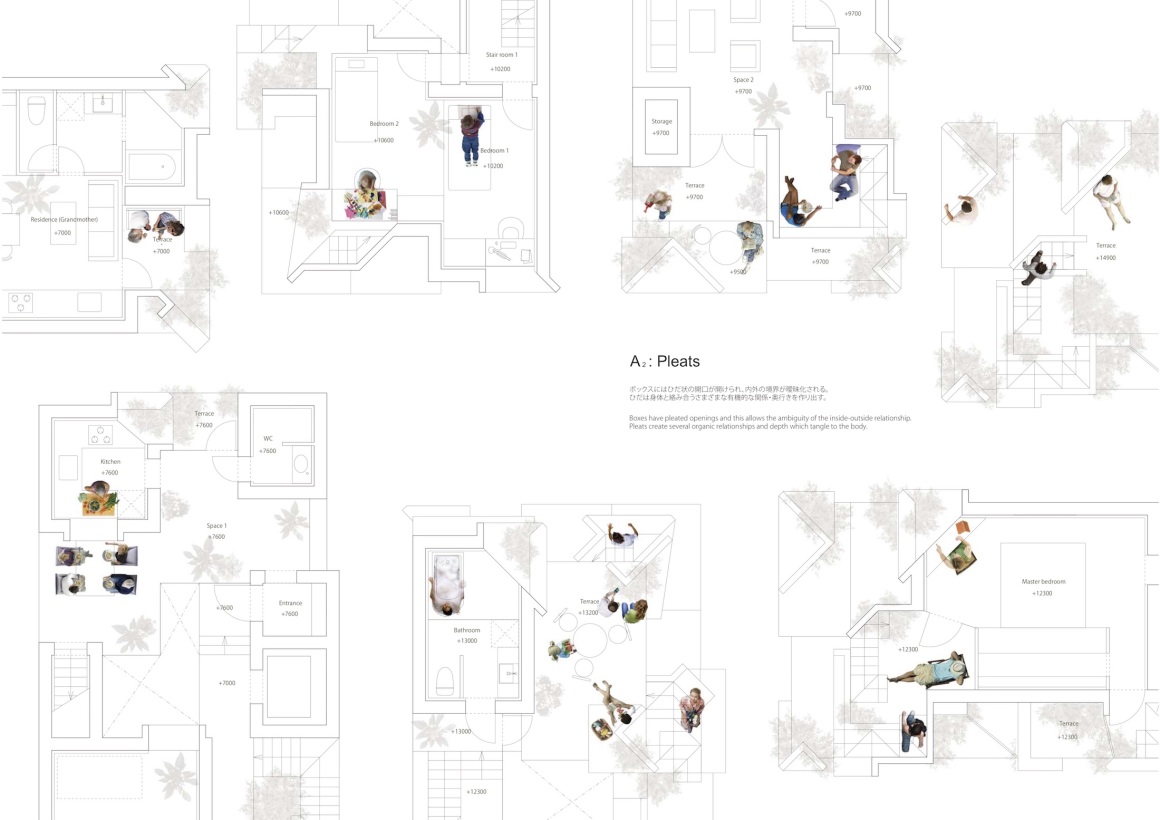
再将植物种植在褶皱周围。褶皱包裹下的轻质土壤具有高保水性,所以只靠雨水这些植物就能维持生存。植物品种选择都是可适应各种不同小气候的植物,如山地植被等。
Place the plants around the pleats. With lightweight soil with high water retentivity enclosed in pleats, plants can be maintained only by rainwater. Plants adapted to the microclimate of various places like the mountain vegetation are arranged.
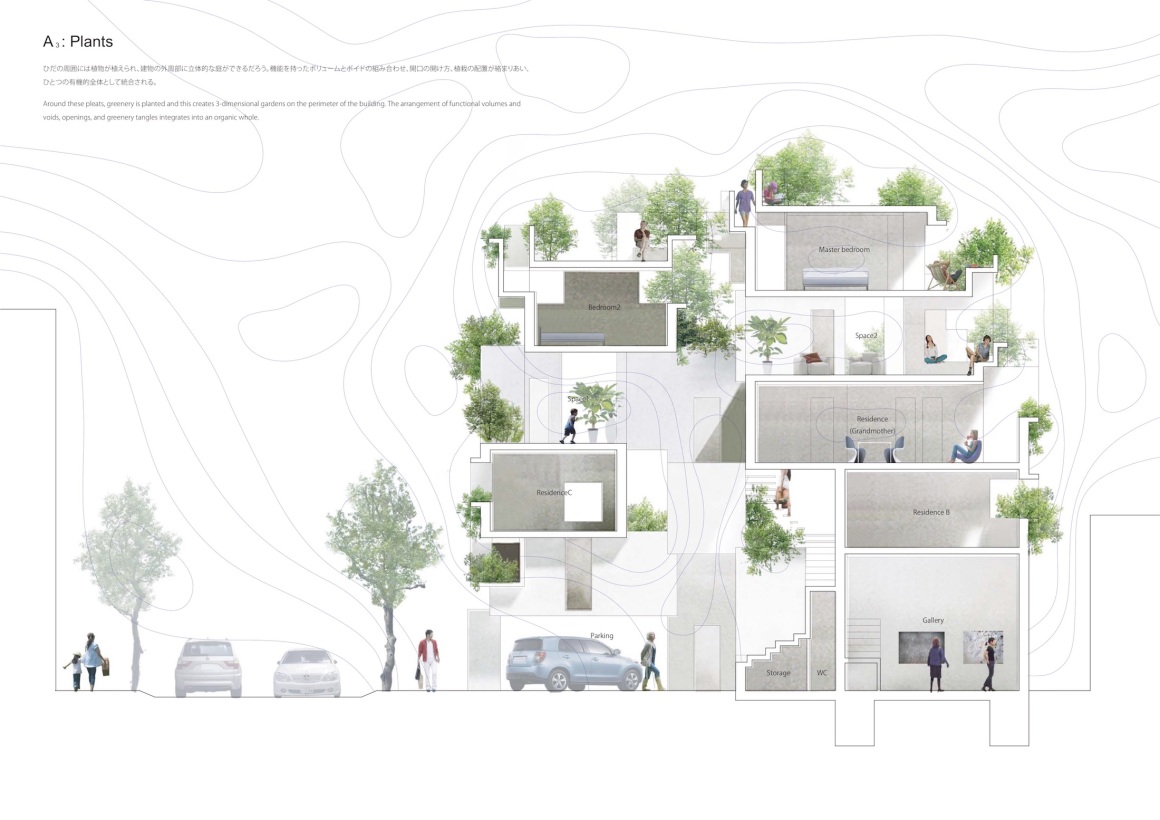
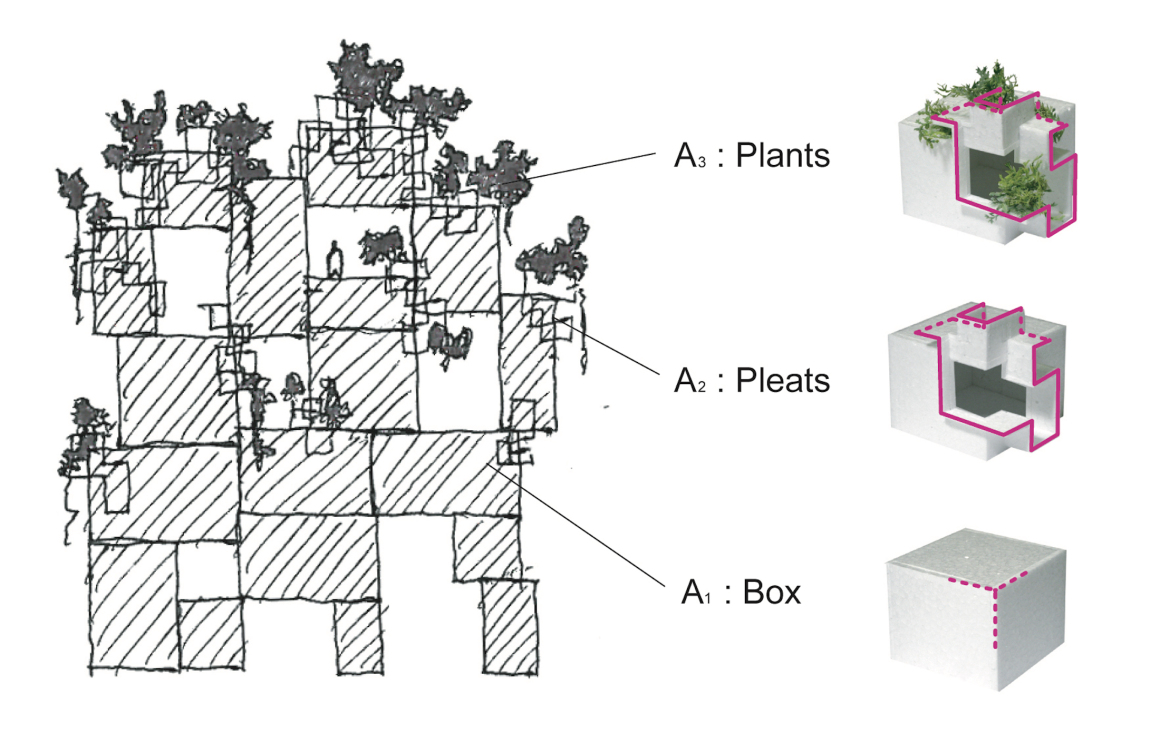
缠绕之间的差异性 Otherness of tangling
这些盒子、褶皱、植物原本都有不同的特征,但如果把它们分层次地结合起来,似乎就会形成一个有机的整体。这不是一种被称为分形的自相似层次结构,而是一种可以描述为[[植物/褶皱] /盒子]的多层次结构,一种“野生层次结构”,可以通过分层融合它们各自不同的特征。去唤醒人类的野性,创造一个具有高度空间性和活泼性的建筑。
Box sets, pleats, plants originally have different characters. However, it seems that combining them in a hierarchical way will create an organic whole. It is a hierarchical structure that can be described as [[plant / pleats] / box]. Rather than a self-similar hierarchical structure called a fractal but a “wild hierarchical structure” that can be done by hierarchically learning others who have different characters. Like waking up the wilds of human, to create an architecture that is highly spatial, lively <tangle tab>.
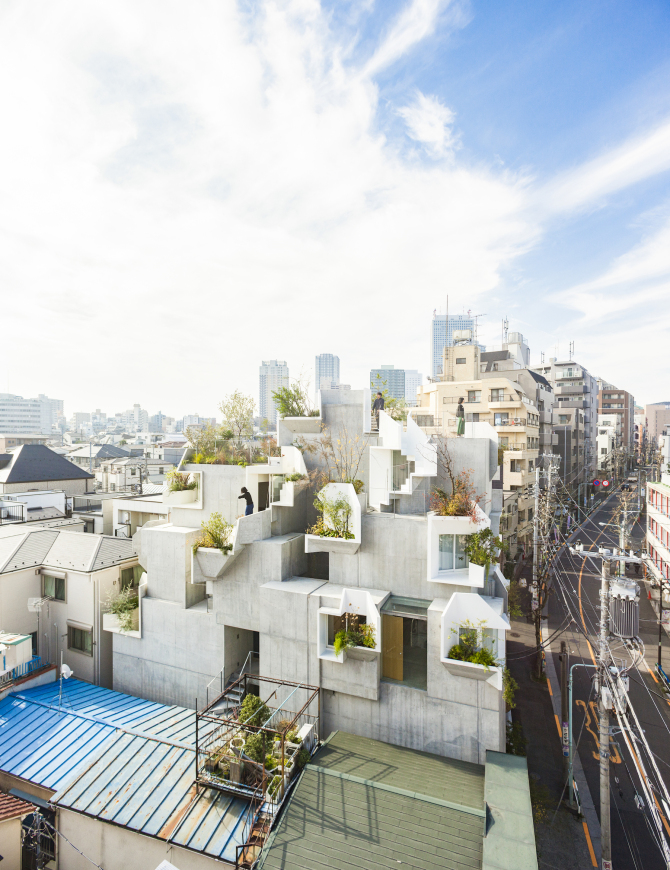
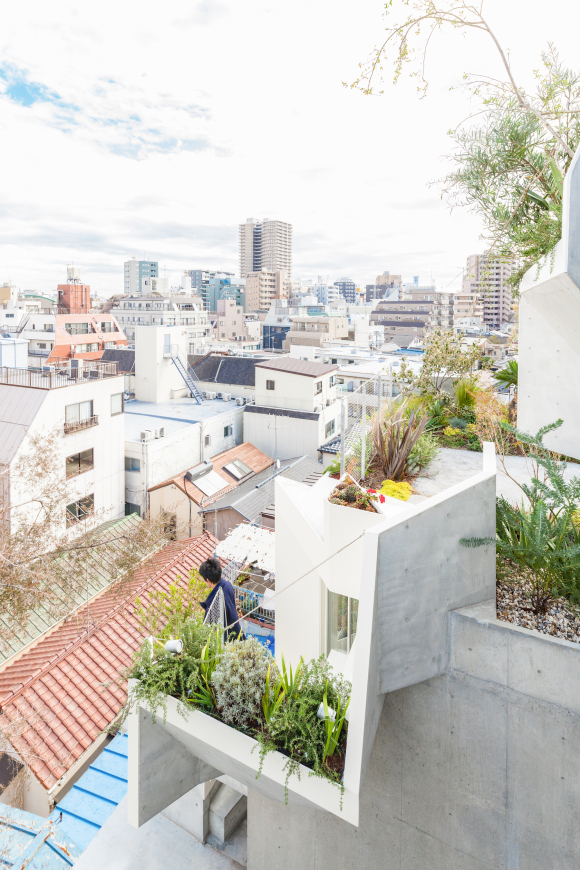
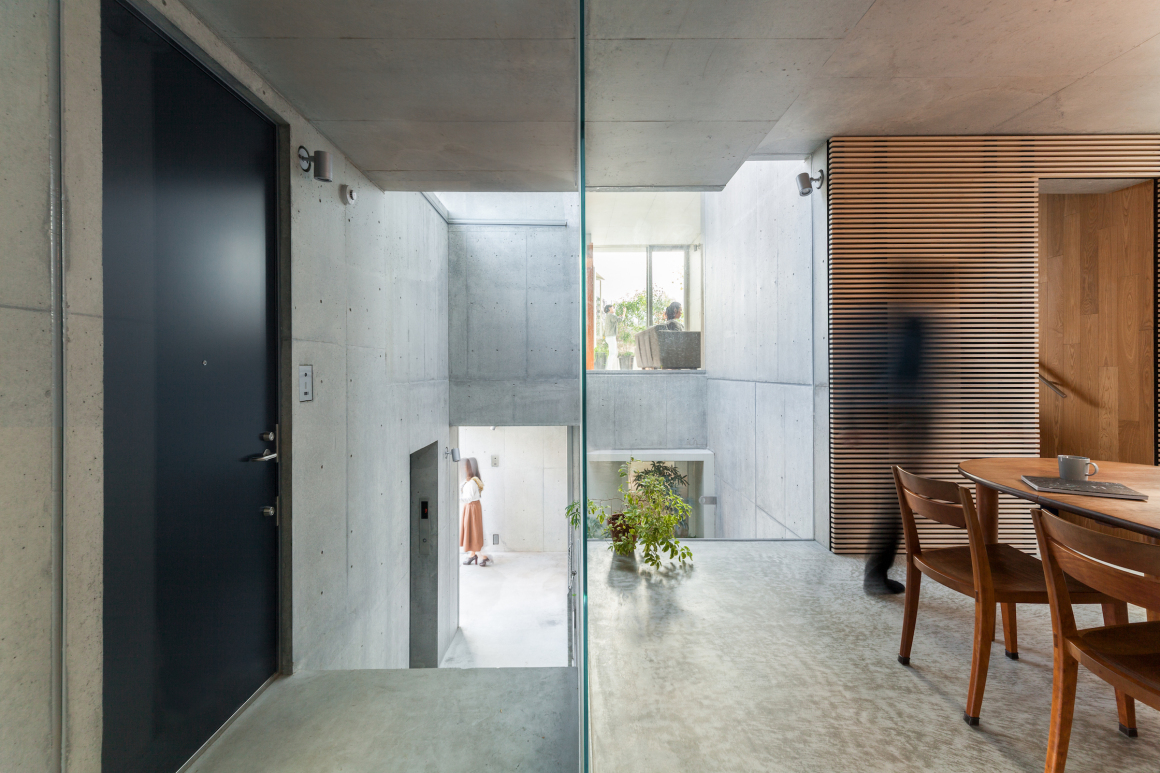
受大地震和环境变化的影响,这座“树屋”建筑历经8年多的时间才终于建成。然而,这个项目中第一次提出的在建筑中建立其他和野生层次结构的想法,在建成时不仅没有失去新鲜感,还为未来的建筑提供了一种新的可能性。
Tree-ness House was realized over 8 years due to the influence of the great earthquake and change of conditions. However, the idea to make a hierarchical structure of others and wild in an architecture proposed for the first time in this project is realized without losing freshness and casts possibilities for future architecture.
▼施工过程 Process Photos
▼建筑各层平面图 Floor Plan
▼建筑立面图 Elevation
▼建筑剖面图 Section
地点:日本东京
项目:住房、阳台
结构:钢筋混凝土
楼层:1-5F
场地面积:138.77平方米
建筑面积:331.38平方米
建筑高度:17.70米
设计:akihisa hirata architecture office
结构:OAK
设备:EOS plus
植物:Yuichi Tsukada(Onshitsu)
纺织品:Yoko Ando(yoko ando design)
建设:Ohara Komusho
植被:Ikegami
Site: Tokyo, Japan
Program: Housing, Gallery
Structure: RC
Floor: 1-5F
Site area: 138.77m2
Total area: 331.38m2
Building height: 17.70m
Design: akihisa hirata architecture office
Structure: OAK
Equipment: EOS plus
Plants: Yuichi Tsukada(Onshitsu)
Textile: Yoko Ando(yoko ando design)
Construction: Ohara Komusho
greenery: Ikegami
更多 Read more about: akihisa hirata architecture office


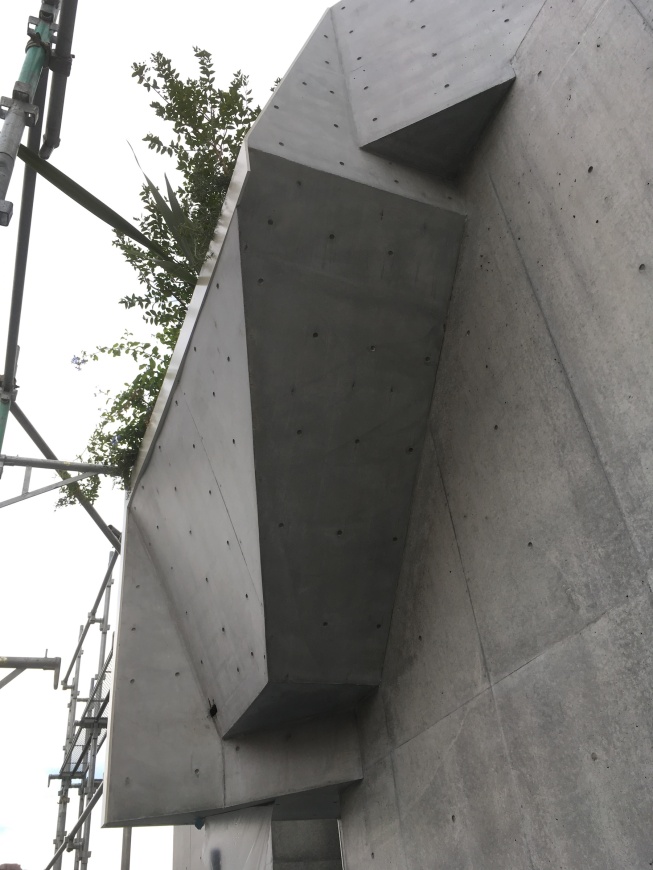

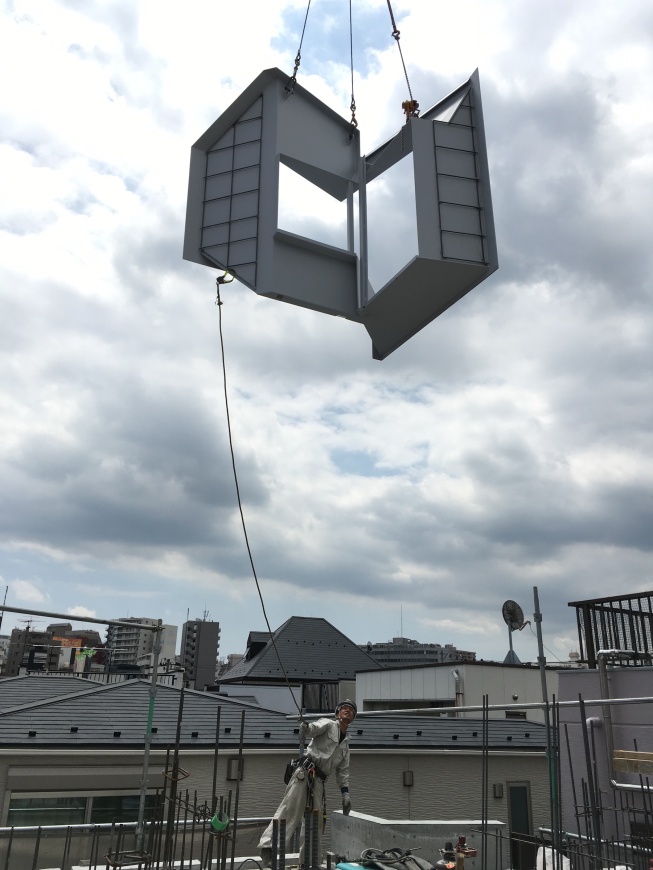



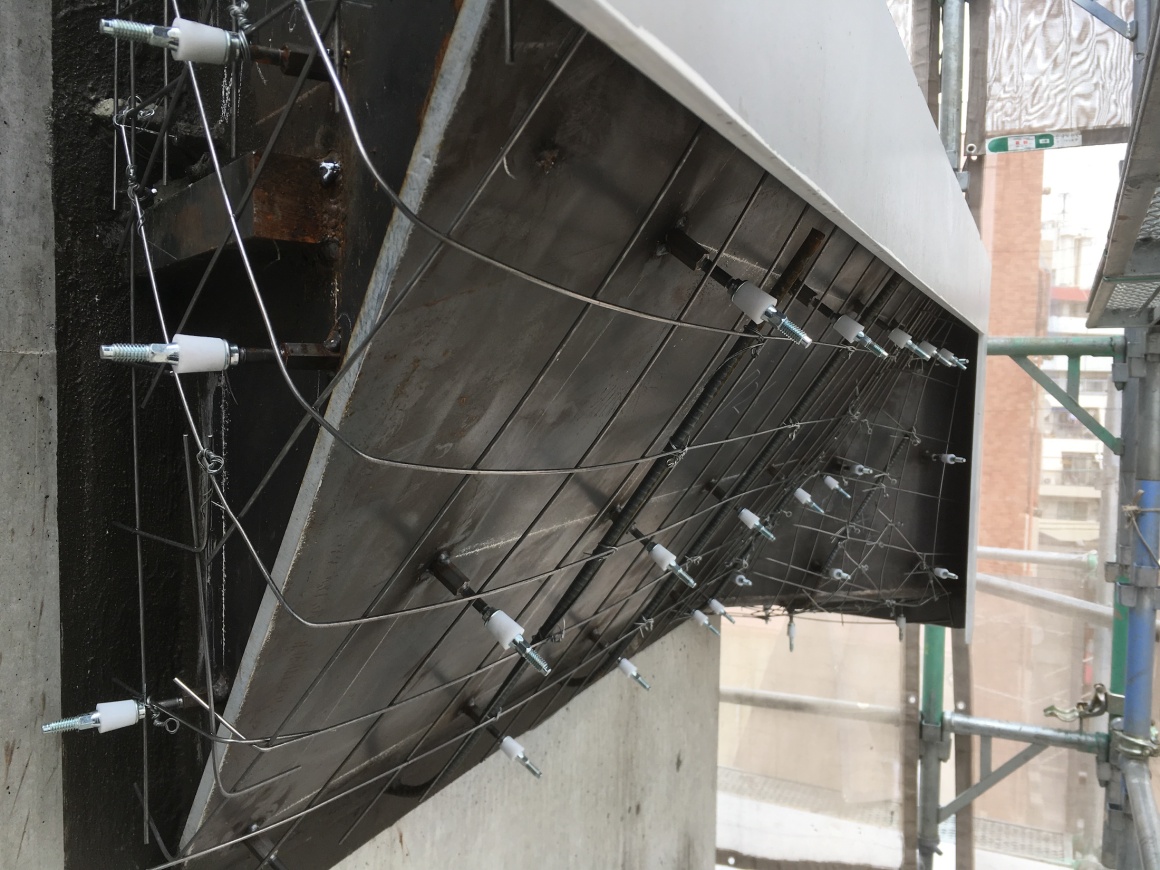

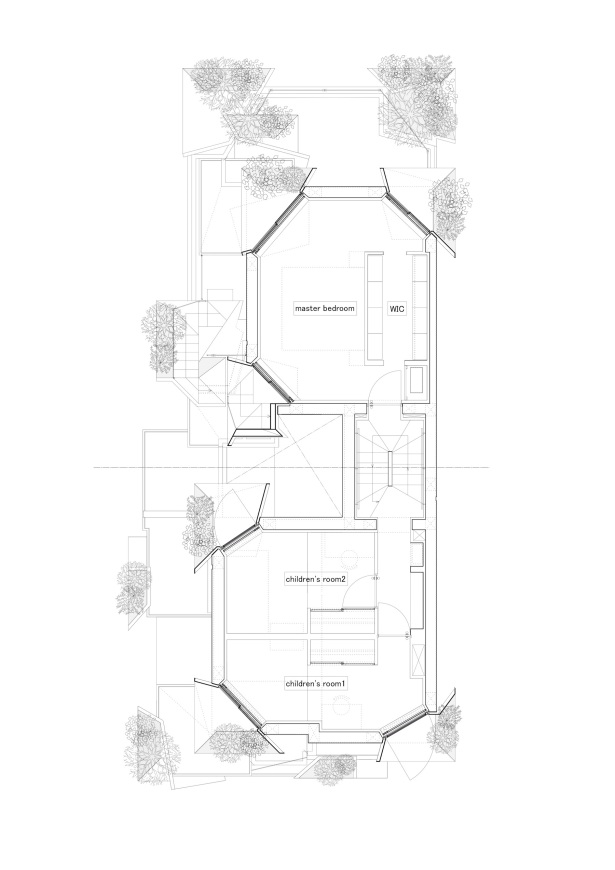

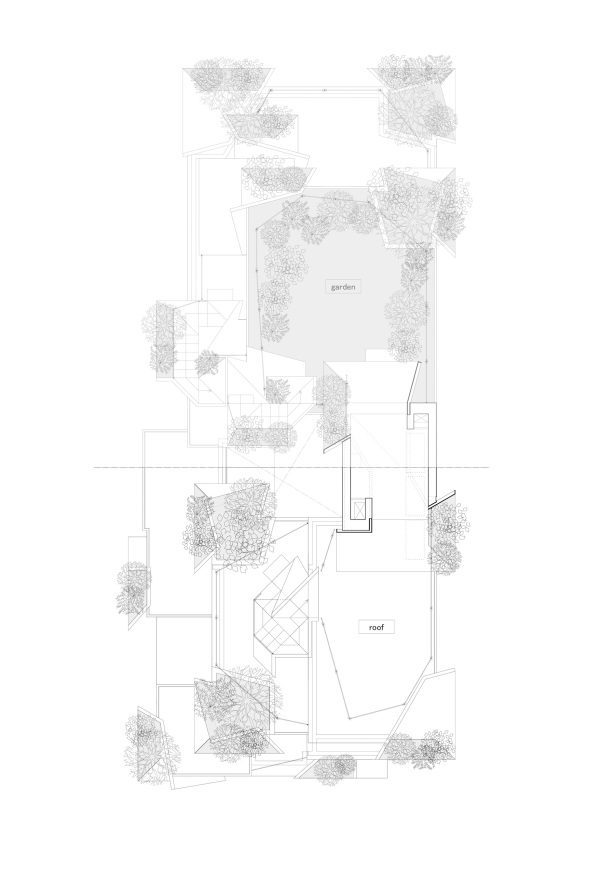
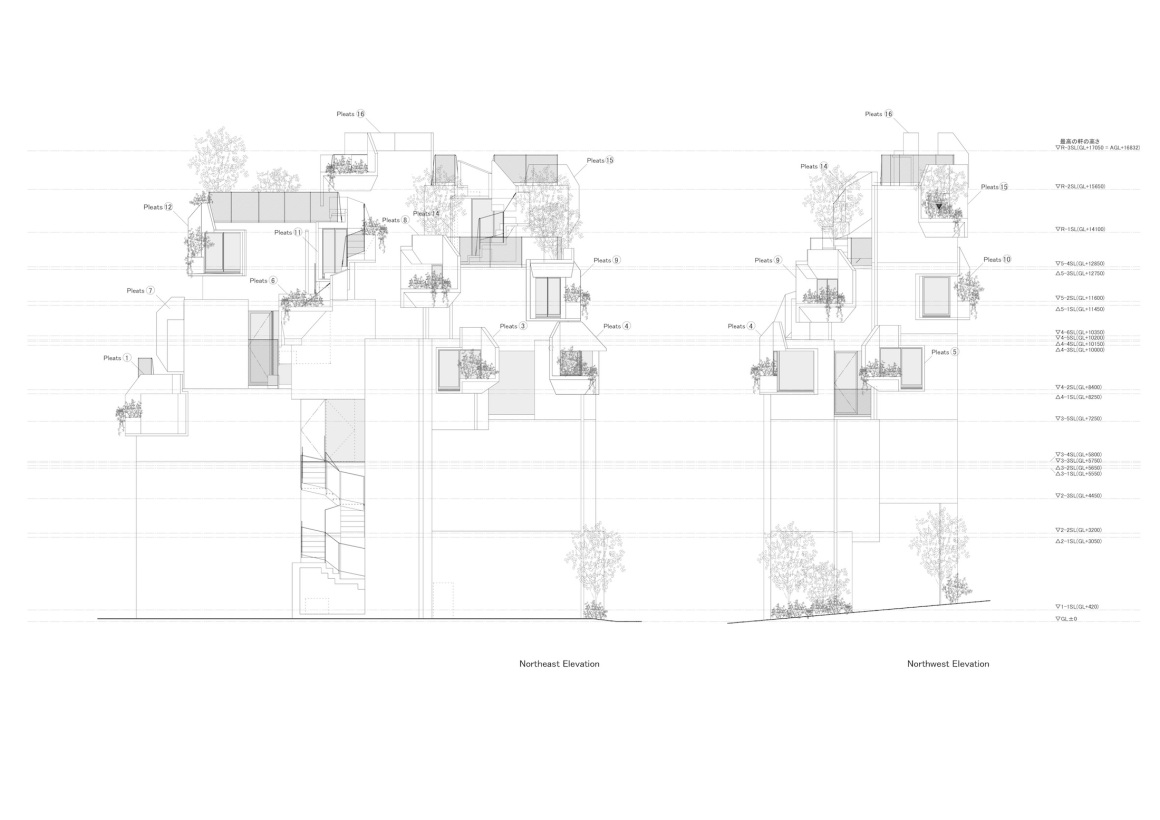
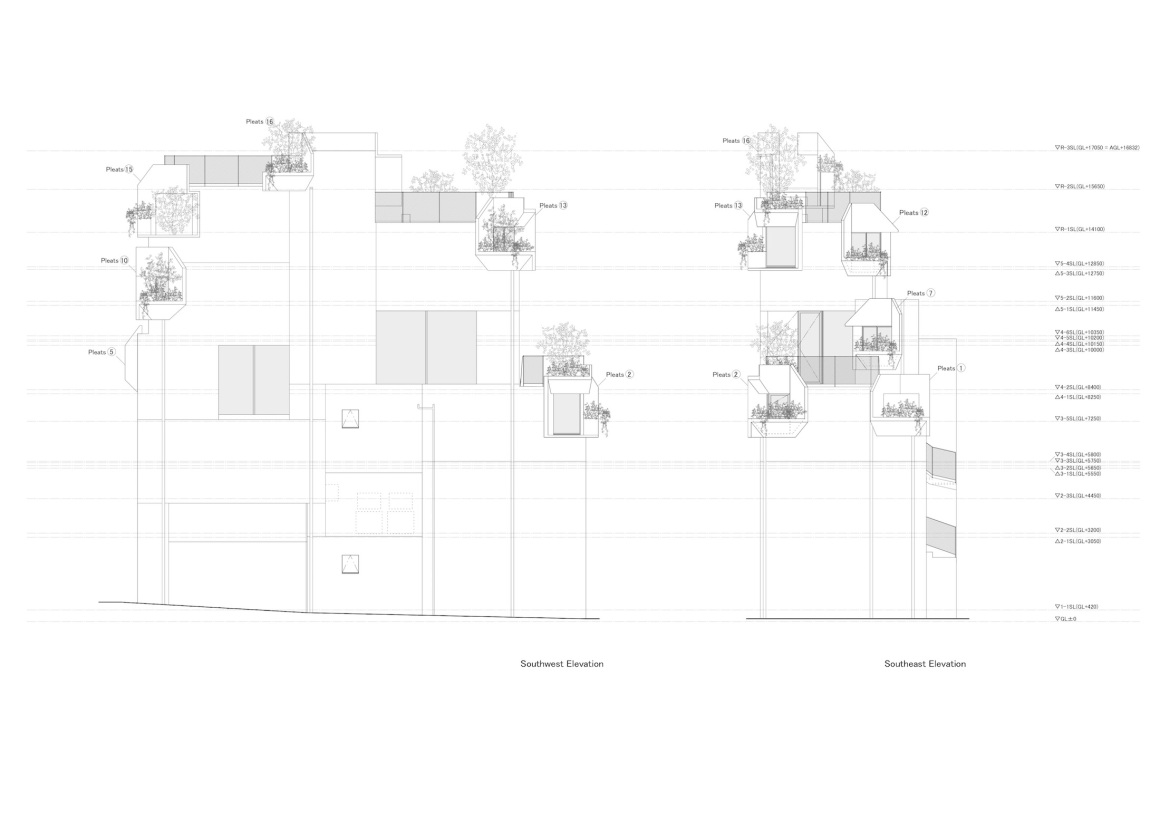
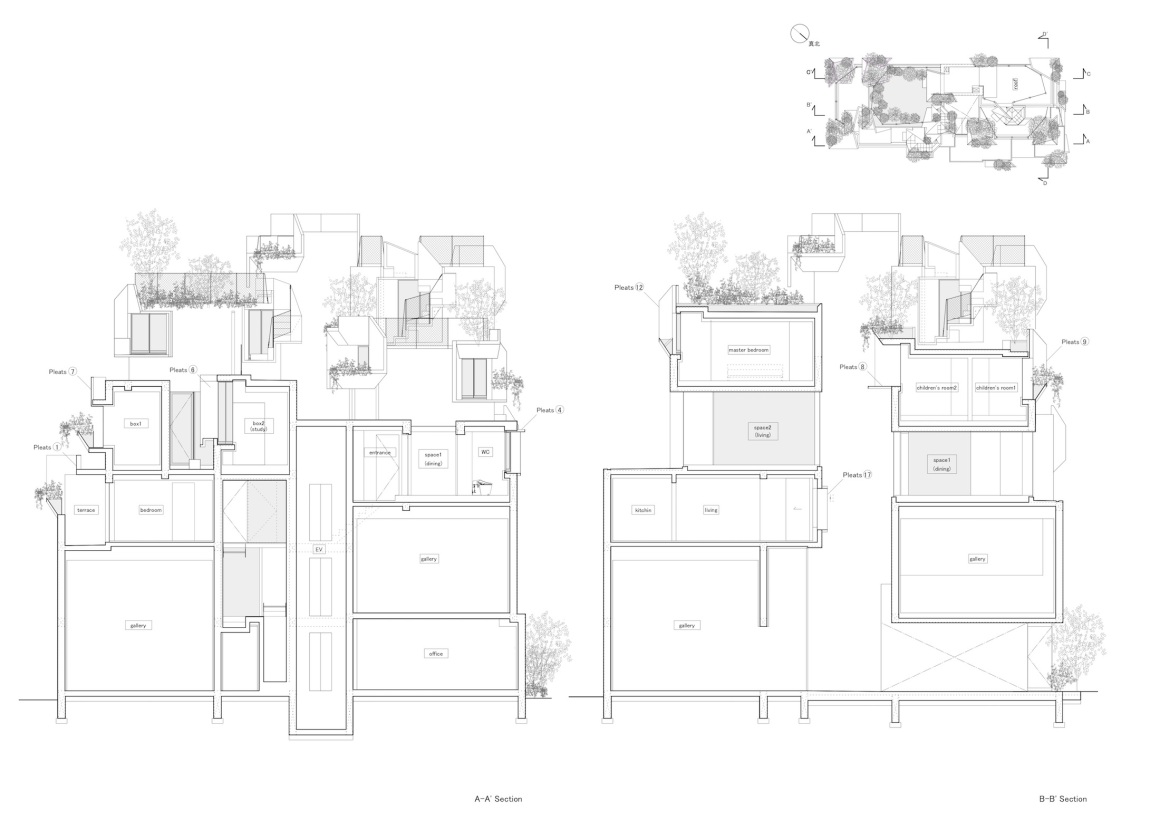
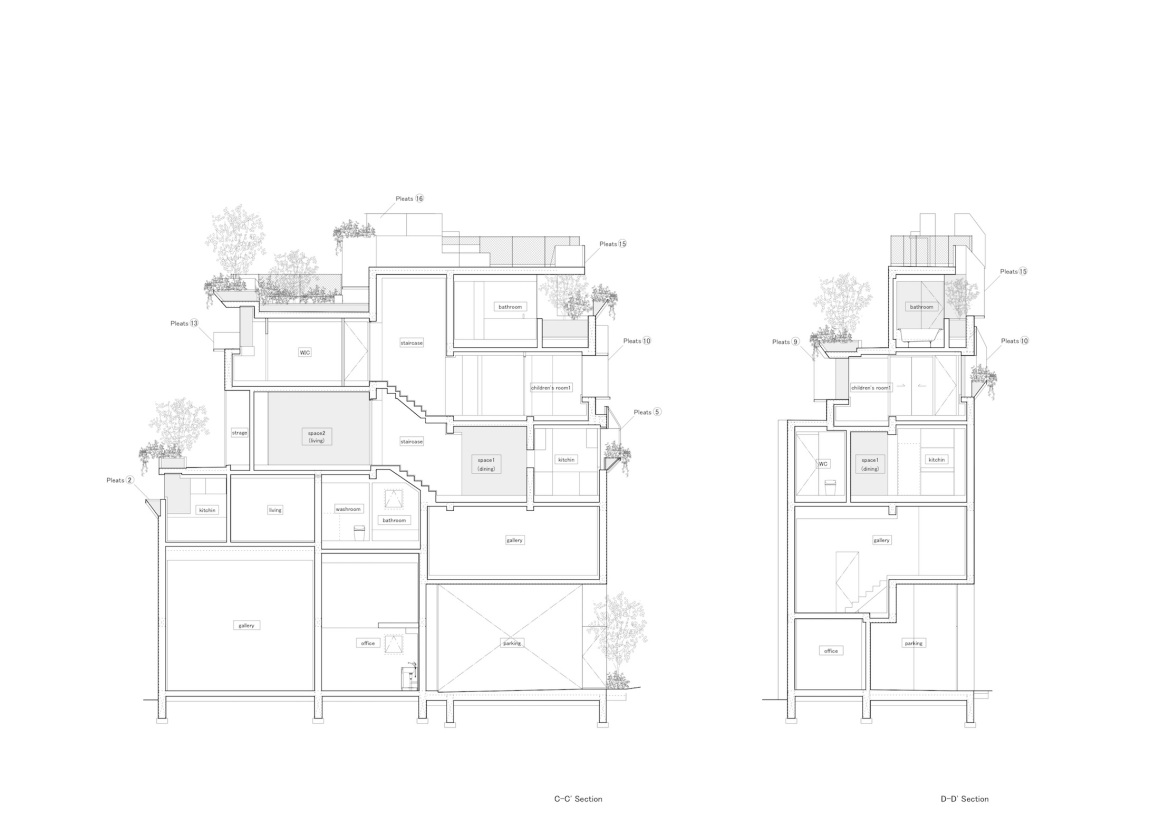


0 Comments