本文由 Grounded LLC 授权mooool发表,欢迎转发,禁止以mooool编辑版本转载。
Thanks Grounded LLC for authorizing the publication of the project on mooool, Text description provided by Grounded LLC.
Grounded LLC:就像景观一样,人们的家庭需求也会随着时间的推移而变化。这座房子最初是由一位20多岁的单身女性翻修的,在过去的十年里,这里见证了婚姻、年幼的孩子的到来和年迈的祖父母的到来。为了适应这些变化,业主聘请了一名建筑师和景观设计师,为几代人的生活创造一种现代的生活方式。该项目包括祖父母套房、主动和被动的户外空间,以及所有年龄阶段的人都可以轻松进入的房子。
Grounded LLC:Like landscapes, people’s domestic needs evolve over time. This house, originally renovated by a single woman in her 20s, has seen marriage, the arrival of young children and aging grandparents within the past decade. To adjust the home for these changes, the owners engaged an architect and landscape architect to provide a modern approach to multi- generational living. The program included a grandparent suite, active and passive outdoor spaces, and easy access to the house for all physical abilities.
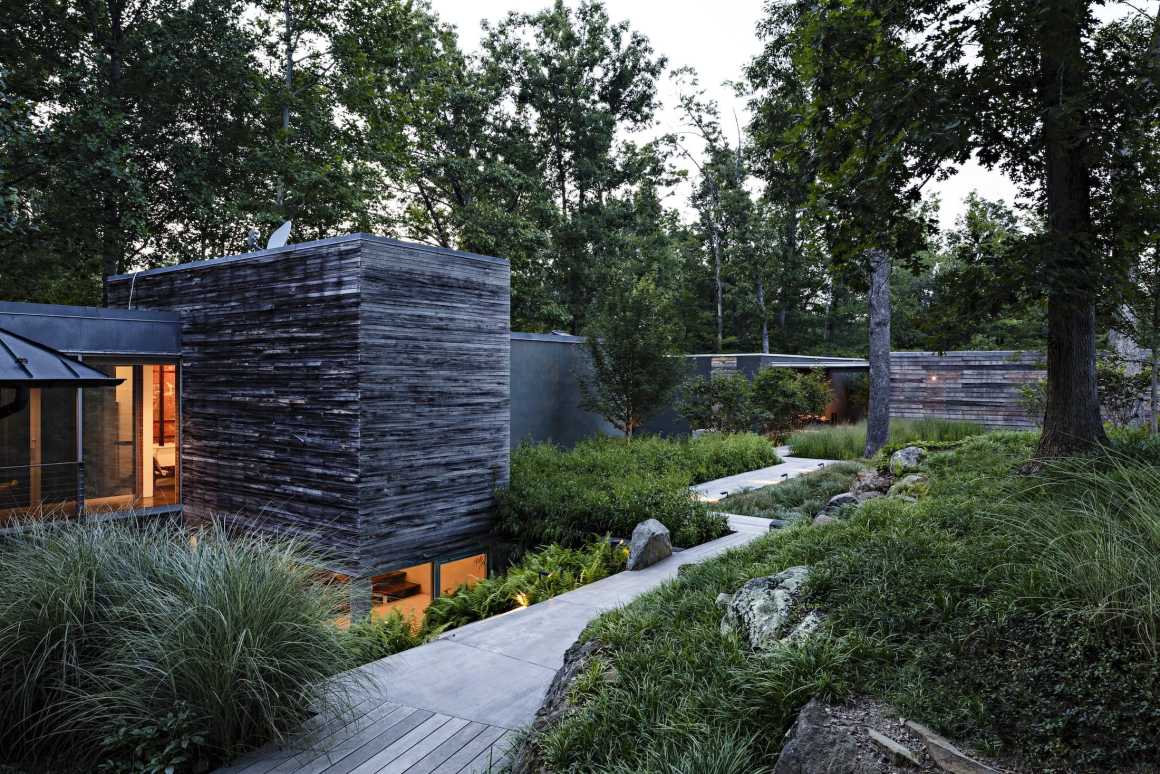
这个前瞻性项目的最后呈现是一座桥梁住宅,这是一个灵活的景观,以拥抱周围的山坡的方式,为老年人和年轻人提供放松和玩耍的空间。设计尊重森林、河流和地形,将它们作为一个有机的游乐场,“桥梁”的概念不仅包括世代,还包括空间本身:原生植物、可持续材料和收集的雨水成为人类和自然世界之间物理和其他联系的基石。
The outcome of this forward-thinking project is the Bridge House, a flexible landscape providing areas for old and young to relax and play together in manner that embraces the surrounding hillside. The design pays homage to the woods, rivers and topography, engaging them as an organic playground. The “bridging” concept includes not only generations, but the spaces themselves: native plants, sustainable materials and collected rainwater become building blocks for connection, physical and otherwise, among humans and the natural world.
▼项目平面图 Master Plan
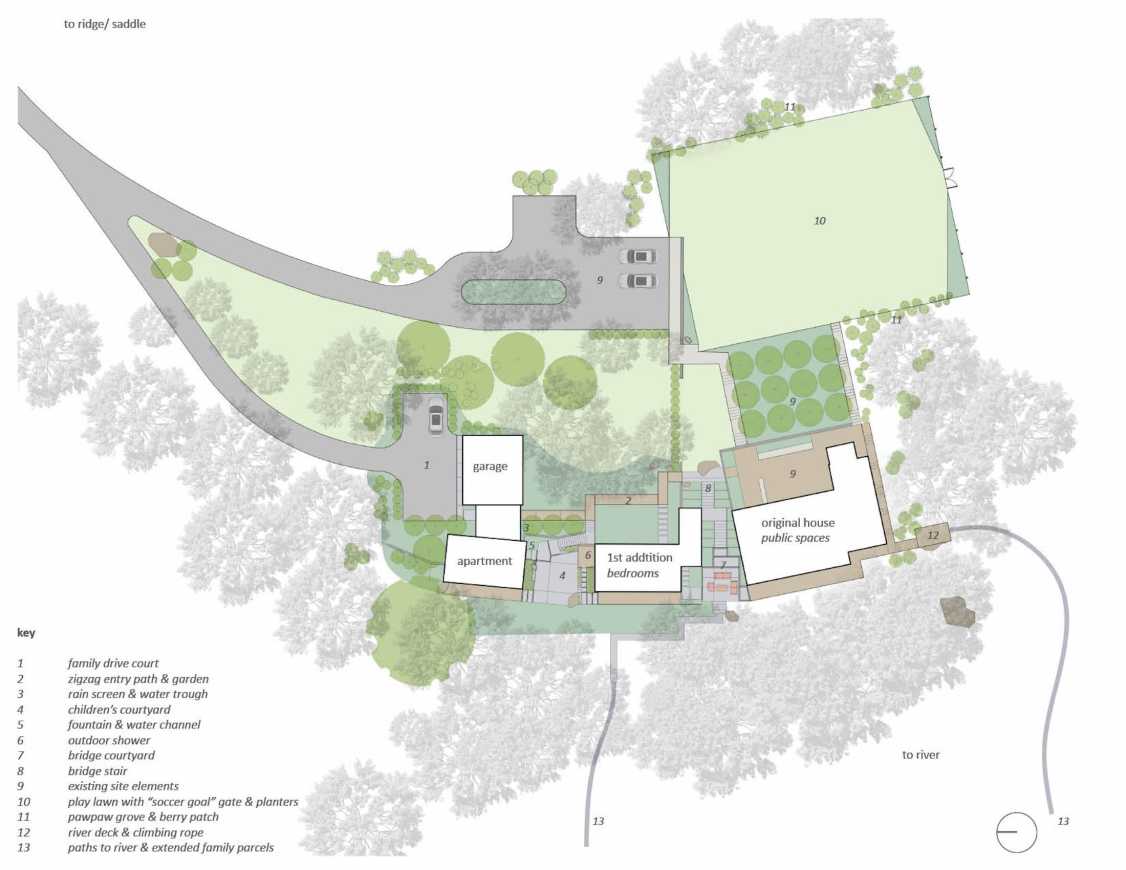
坐落在大西洋中部皮埃蒙特地区两条河流之间25英亩的地形鞍座内的这座桥梁住宅,内有一个5英亩的花园。该住宅地块共经历了三代人的传承,为了向家族历史和独特的住宅场地致敬,设计使用桥梁作为隐喻,创造了连接几代人的空间:在展望未来的同时满足当下大家庭的使用需求。
The Bridge House is composed of 5-acres of gardens that sit within a 25-acre topographic saddle between two rivers in the Mid-Atlantic Piedmont region. The parcel has been passed down through three generations and, in a nod to both family history and the home’s unique site, the design uses bridging as a metaphor to create spaces that connect generations: accommodating immediate and extended family’s needs while anticipating the future.

景观在早期的改造(包括公共空间和卧室)的基础上进行设计。为了这次最新的改造,建筑师和景观设计师与客户紧密合作,设计了一个新的祖父母套房、丈夫工作室和可停放汽车和自行车的家庭车库。由此产生的建筑,在山坡上展开形成了两个庭院:用于游戏玩耍的儿童庭院和用于公共家庭放松的桥梁庭院。这些外部空间有机地布置在住宅上下,通过一系列的小径和当地植物组成的自然式花园连接起来,这些植物穿过陡峭的地形保护着现有的坡顶。
The landscape architecture builds off an earlier renovation that contains the public spaces and bedrooms. For this latest transformation, the architect and landscape architect worked together and closely with the client to design a new grandparents’ suite, husband’s workshop and family garage for cars and bikes. The resulting architectural volumes unfold across the hillside to form two courtyards: the Children’s Courtyard for active play and the Bridge Courtyard for communal family relaxation. These exterior spaces emerge organically above and below the house and are connected via a series of pathways and informal gardens of native plants that negotiate the steep terrain and preserve the existing canopy.
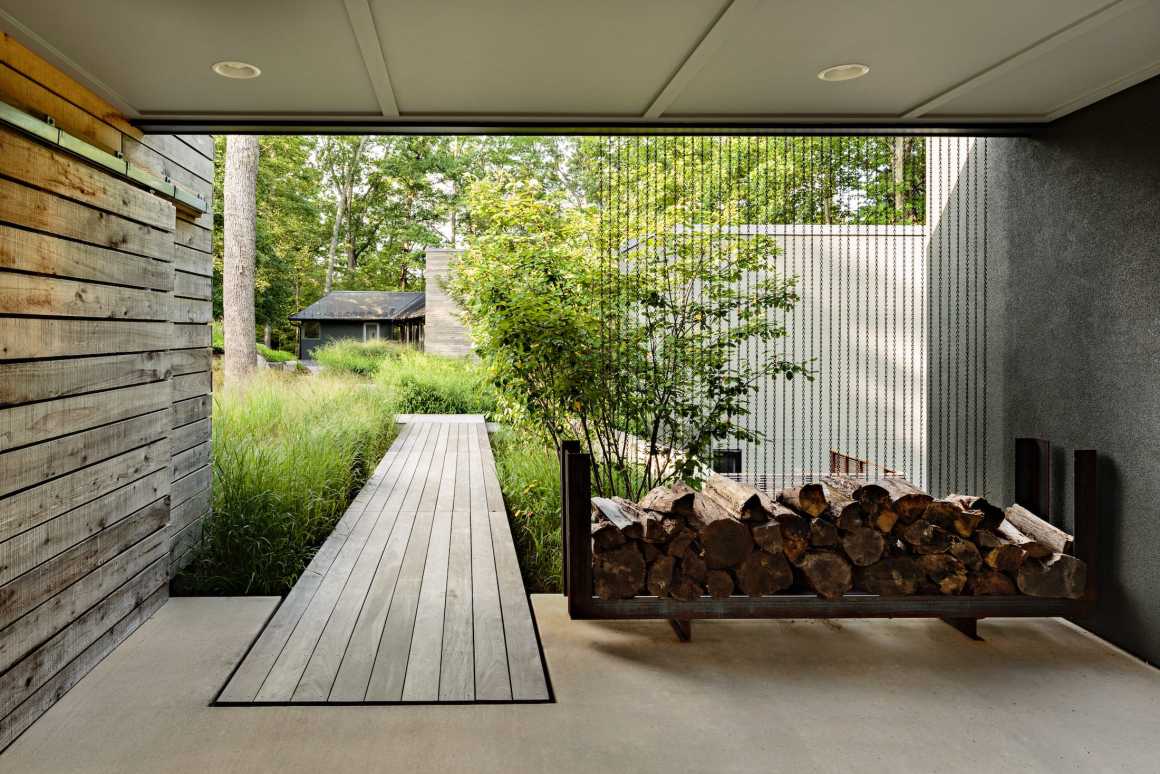

景观与场地生态进行对话,实施分级以突出——而不是重写——其阿巴拉契亚地形。人造元素和自然元素通过高架之字形桥梁连接在一起,这样既可以排水,又可以保护成熟橡树的根系,此外,屋顶的水沿着一个链屏向下流动,然后通过混凝土墙倾泻到较低的庭院,作为孩子们的喷泉用水。在每个庭院中,总承包商、建筑师和景观设计师都进行了细致的现场监督和密切的协调,帮助建造了铺装模式和种植池,让场地的水从山顶顺利流向下方的河流。
The landscape architect worked in dialogue with the site’s ecology, implementing grading to highlight – not rewrite – its Appalachian topography. Man-made and natural elements are linked by elevated zigzag bridges that allow site storm-water to drain while simultaneously preserving the root systems of mature oaks. Furthermore, the addition’s roof-water cascades down a chain screen before cascading through a concrete wall to the lower courtyard as a fountain for the children’s delight. In each courtyard, meticulous on-site supervision and close coordination between the general contractor, architect and landscape architect helped construct paving patterns and planting beds that allowed site water to flow from the top of the saddle to the river below.
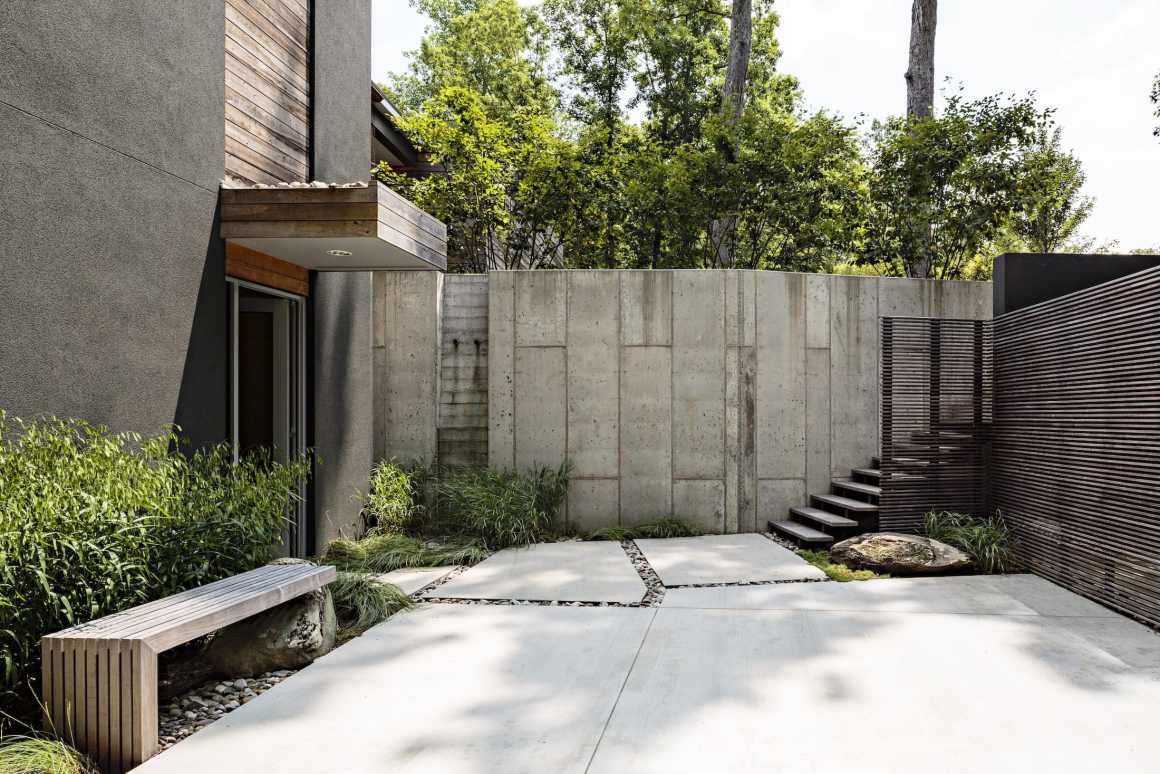

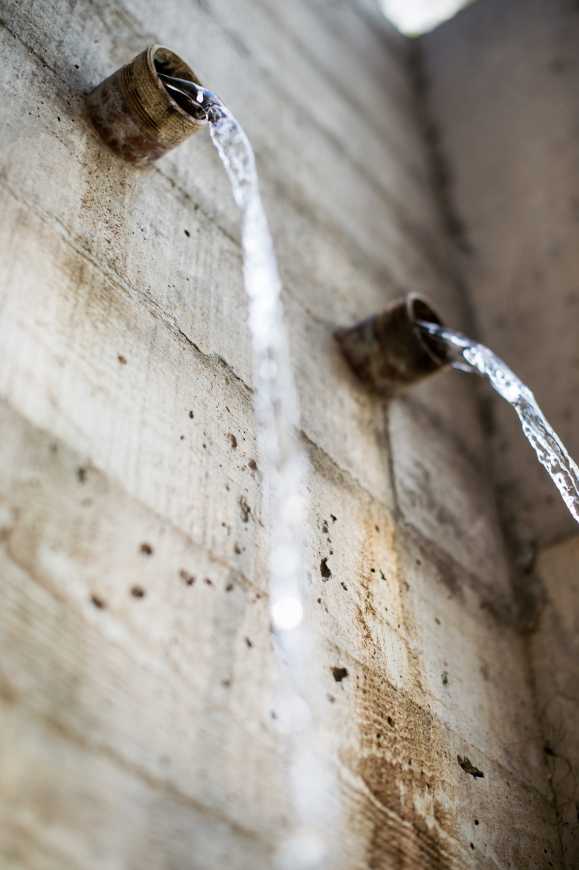
现场种植的线索来自周围的本土树木和灌木。沿着曲折的道路上种植柳枝稷和海燕麦,而金缕梅、酸木和杜鹃花的新组合提供了一个无缝的过渡,与它们的本地野生同类植物相融合。公共生活区域和私人卧室空间由一座玻璃桥相连,混凝土楼梯在玻璃桥下连接着上山坡和下树林。原始林地几乎渗透到了房子的每个角落,当地的蕨类植物则集中在这些楼梯两边。在下面地形与河流交汇的地方,蕨类植物和山月桂形成了植物肌理。景观设计师和业主一起设计了一个平台,创造了一个独立的冥想空间,在这里,她可以欣赏到她最喜欢的景色:河流中的马蹄形弯道。由ipe铺面或混凝土制成的巨石取代了以往的家具的位置,放置在这里作为一个有趣的元素,也是贯穿始终的一个重复的设计主题。
Site planting takes its cues from the surrounding native trees and shrubs. Drifts of Switchgrass and Sea Oats play along the zigzag path, while new groupings of Witchhazel, Sourwood, and Rhodedendron provide a seamless transition into their wild native counterparts beyond. The public living areas and private bedroom spaces are connected by a glass bridge under which concrete stairs connect the upper hillside and lower woods. Native ferns tumble to either side of these stairs as the native woodland weaves through and around the footprint of the house. Below, where the terrain meets the river, ferns and mountain laurel provide texture. The landscape architect worked with the owner to site a deck that provides a solitary meditation point from which to enjoy her favorite view: a horseshoe bend in the river. Boulders scribed by ipe decking or concrete were placed as playful elements in lieu of furniture and are a repeated design theme throughout.
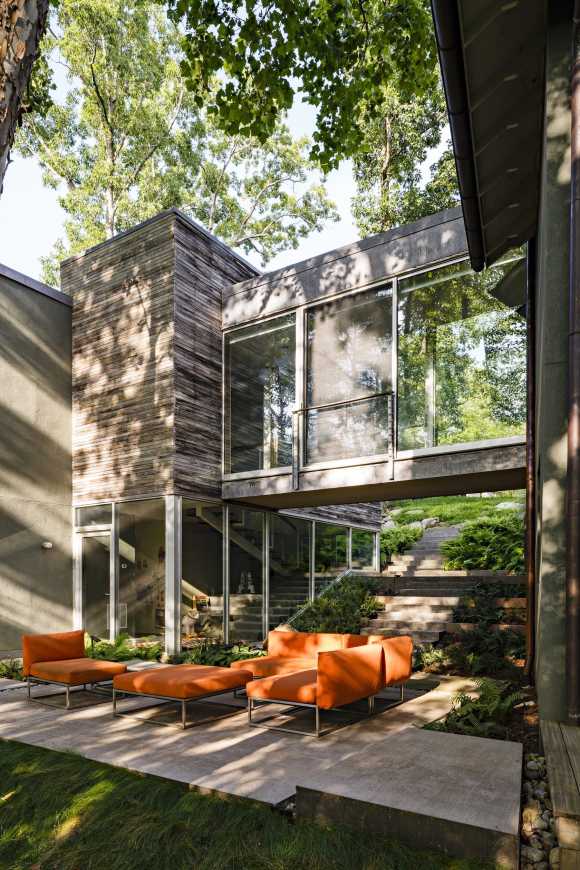
从新的车库和停车场出来,ipe之字形平台为婴儿车和年老的家庭成员提供了一条通往前门的通道。对于行动敏捷和喜欢冒险的人来说,可以通过这个攀爬网,从观景台到达小径。桥梁庭院底部的一条更为传统的路径连接着一座横跨河流的摇摆桥,这个摇摆桥和另一侧的家庭成员的地块相连。
From the new garage and parking court, the ipe zigzag deck provides an accessible route to the front door for both strollers and aging family members. For the agile and adventurous, a climbing net leads down from the viewing deck to trails. A more conventional pathway at the base of the Bridge Courtyard connects to a swinging bridge that crosses the river to adjoining family members’ parcels on the other side.
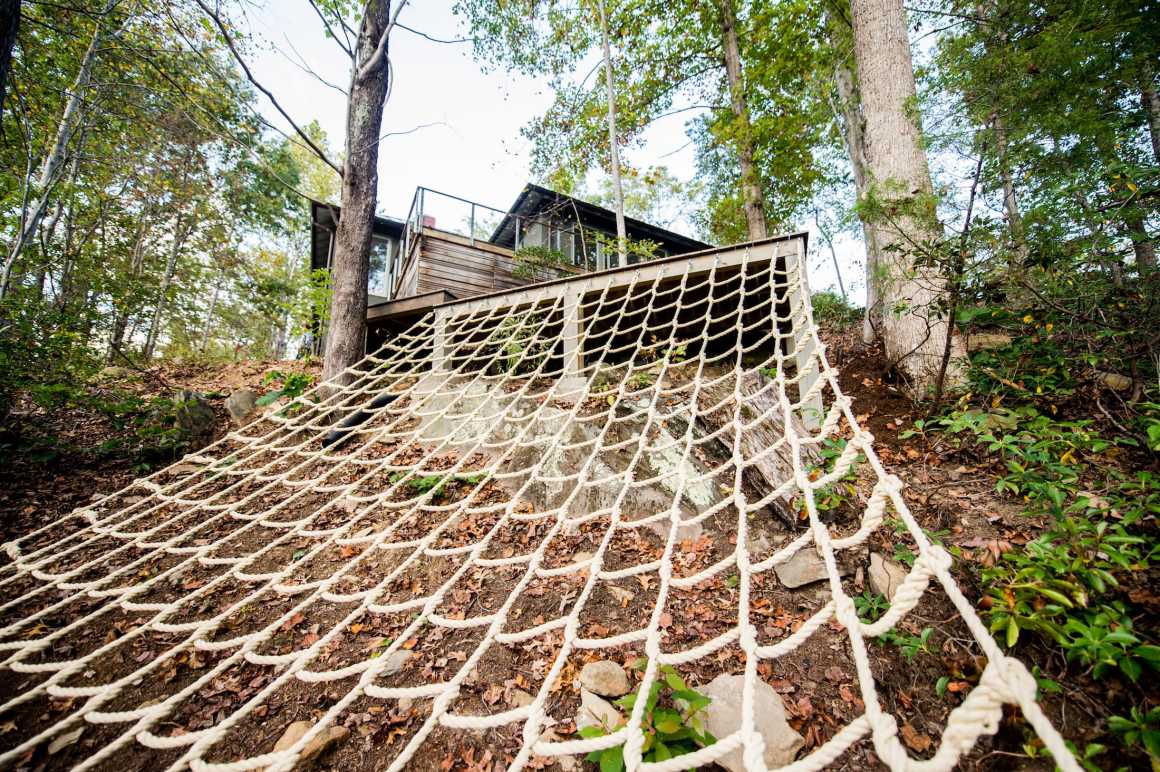
室外淋浴间由管道和钢屏风包裹,在保护私密的同时也营造了一种雕塑感。院子里有四块长满青苔的巨石,它们既是家具又是游乐设施,当然这两种用途取决于使用者的年龄和爱好。楼梯底部放置着一个小石头,另一块石头则来自淋浴平台,充当着毛巾凳的角色,还有一块中等大小的石头支撑着一个ipe长凳,而最大的石头则被放置可以晒太阳或玩“山大王”游戏的地方。
An outdoor shower, wrapped by an ipe and steel screen, provides privacy and sculptural interest. Four mossy boulders sit within this courtyard as both furniture and play equipment, depending upon one’s age and inclination. One small stone sits at the base of the stair, another rock, scribed by the shower deck, acts as a towel bench. A medium stone supports an ipe bench, and the largest boulder is situated as a spot to lounge in the sun or play king-of-the- mountain.
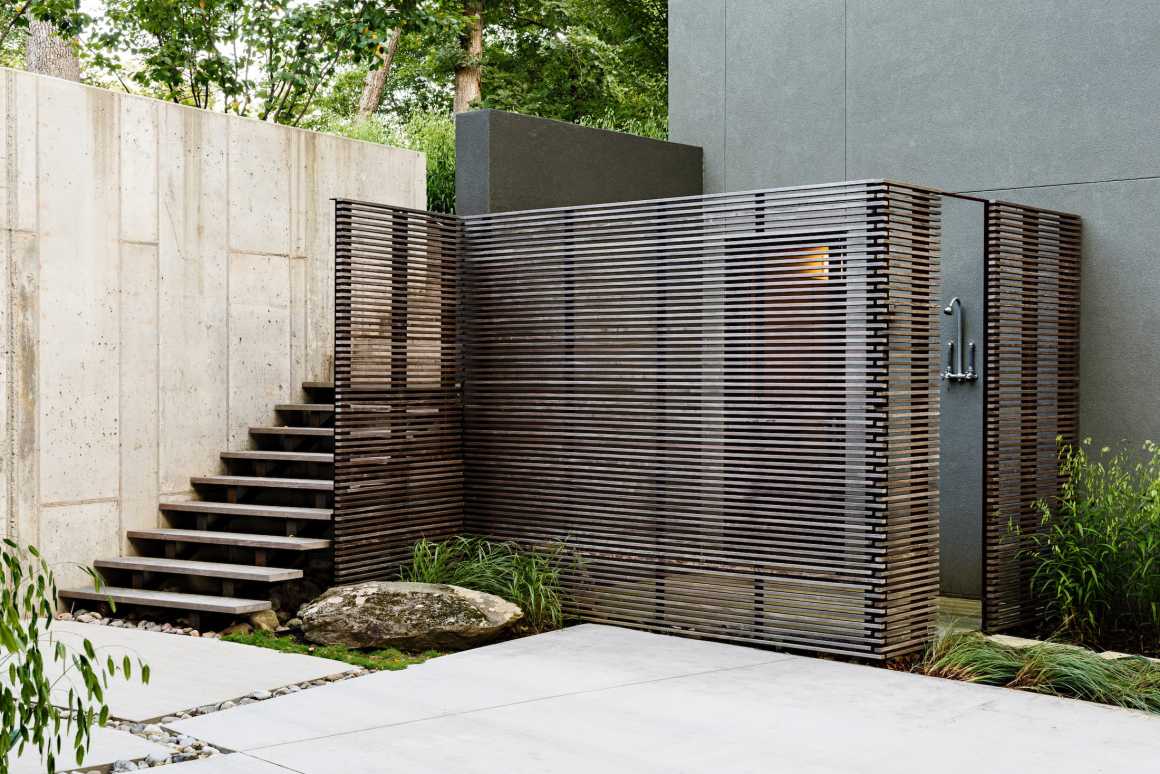
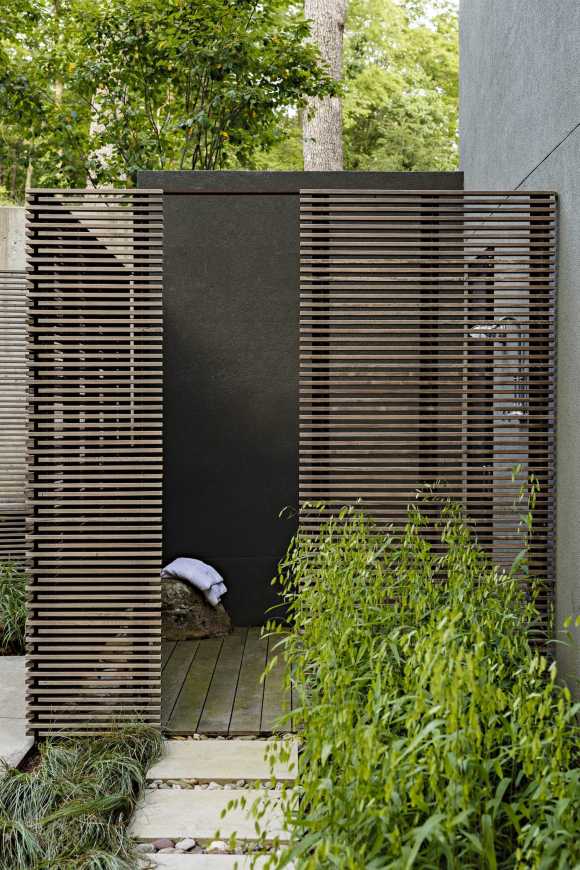
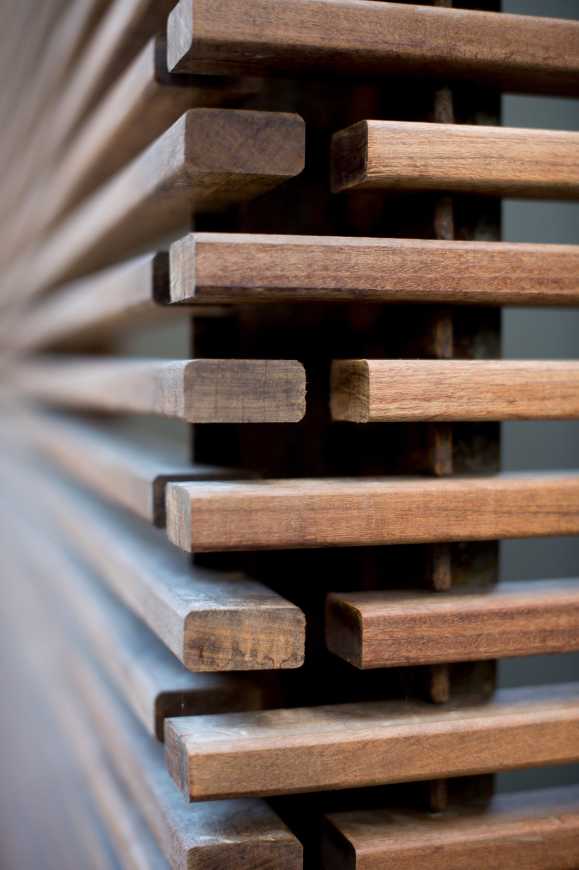
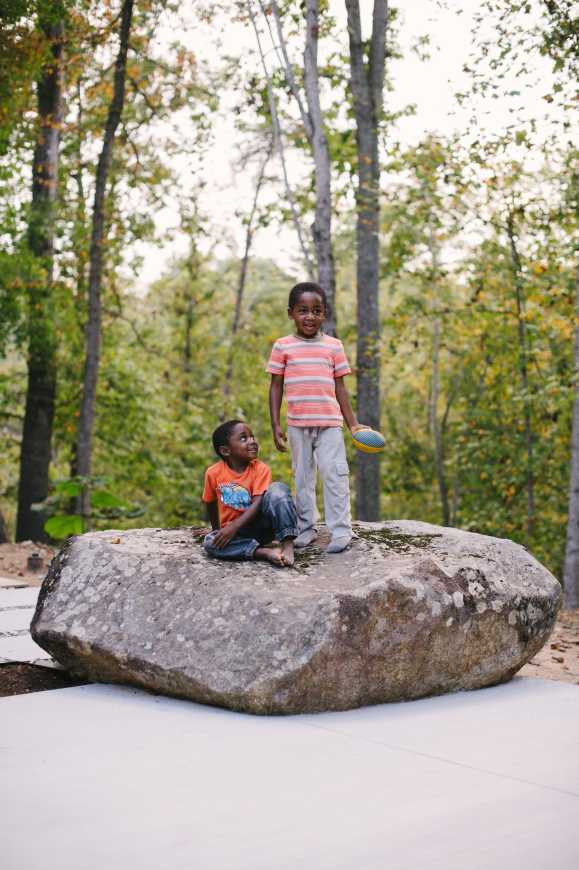
在场地顶部,之字形路径上方的新草坪区,为儿童游戏和食用植物提供了空间。业主要求为她活泼的小男孩们设计一个可以在大家庭活动中兼作户外聚会场所的足球空间。对于儿童游戏和成人派对空间,设计在场地一端使用三角形的种植池,另一端使用花园门来模拟足球球门,场地“边界线”的一边是原生的爪子树,另一边则是一片蓝莓、覆盆子和黑莓的浆果植物地带。
At the top of the saddle, above the zigzag path, a new lawn area provides space for children’s games and edible plants. The owner requested a soccer space for her active young boys that could double as an outdoor gathering spot during extended family functions. For children’s games and adult parties, the design uses triangular planting beds at one end and a garden gate at the other to simulate soccer “goals.” The “sidelines” are hemmed by native paw paw trees on one side and a berry patch of blueberries, raspberries and blackberries opposite.
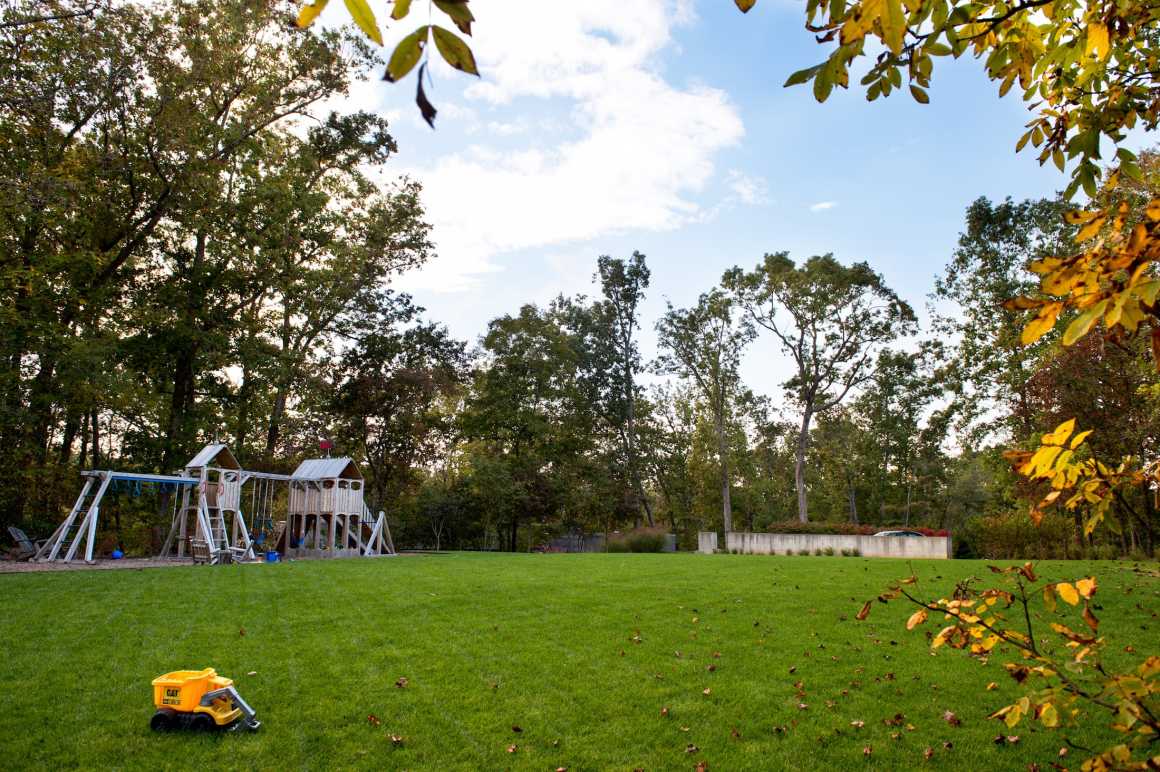
凭借其复杂而微妙的设计元素的相互作用,桥梁住宅满足了一个家庭不断发展的需求,场地跨越的不仅仅是祖父母和孙辈之间的岁月:桥梁装置连接着新旧、自然和人造、室内和室外、山脊线和河流、代际需求和约束以及他们的自然环境。
With its complex-yet-subtle interplay of design elements, the Bridge House addresses the evolving needs of a family. The site spans more than just the years between grandparents and grandchildren: the bridging devices connect old and new, natural and man-made, indoors and outdoors, the ridgeline and the river, the generational requirements and constraints as well as those of their native environment.
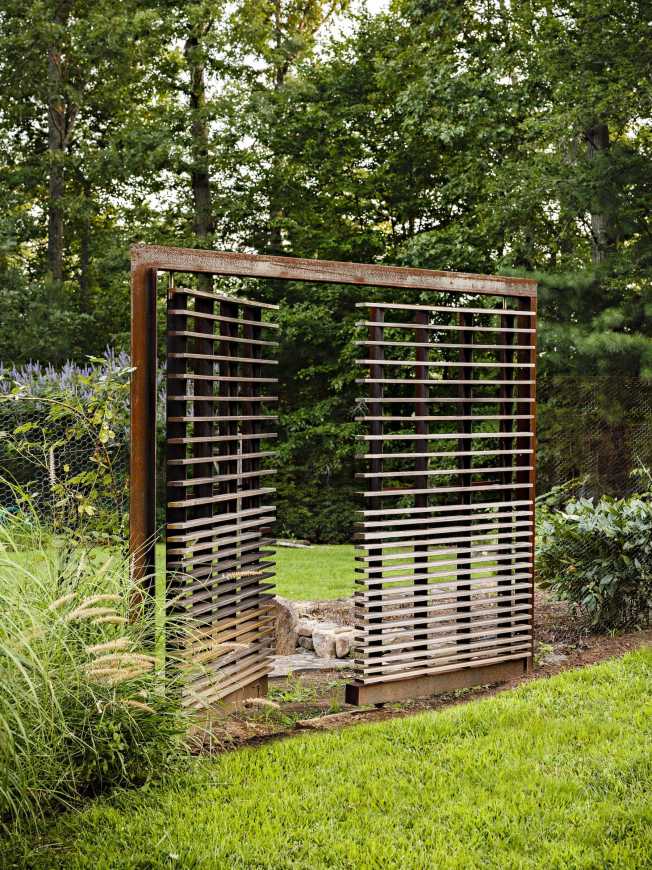
项目名称:Turkey Saddle
完成年份:2017年
设计团队:Anna Boeschenstein, Grounded LLC
项目地点:美国弗吉尼亚州Free Union
项目团队
景观设计 – Grounded LLC
建筑设计 – Formworks
承包商- Ace订约公司
第一个翻修住宅的景观设计师萨拉·奥斯本(Sarah Osbourne),
项目植物名录
虎尾草-柳枝稷
苔草-蓝色莎草
天竺葵-北海燕麦
紫驼绒藜苔
爬山虎
赤褐色羊茅
Project name: Turkey Saddle
Completion Year: 2017
Design Team: Anna Boeschenstein, Grounded LLC
Project location: Free Union, VA, US
Turkey Saddle Project Team
Landscape Architect- Grounded LLC
Architect- Formworks
Contractor- Ace Contracting, Inc
Landscape Architect for first house renovation- Sarah Osbourne
TURKEY SADDLE PLANT LIST
PANICUM VIRGATUM ‘SHENANDOAH’- ‘Shenandoah’ Switchgrass
CAREX FLACCA- Blue Sedge
CHASMANTHIUM LATIFOLIUM- Northern Sea Oats
CERATODON PURPUREUS- Ceratodon Moss
PARTHENOCISSUS QUINCEFOLIA- Virginia Creeper
FESTUCA RUBRA- Red Fescue
更多 Read more about: Grounded LLC




0 Comments