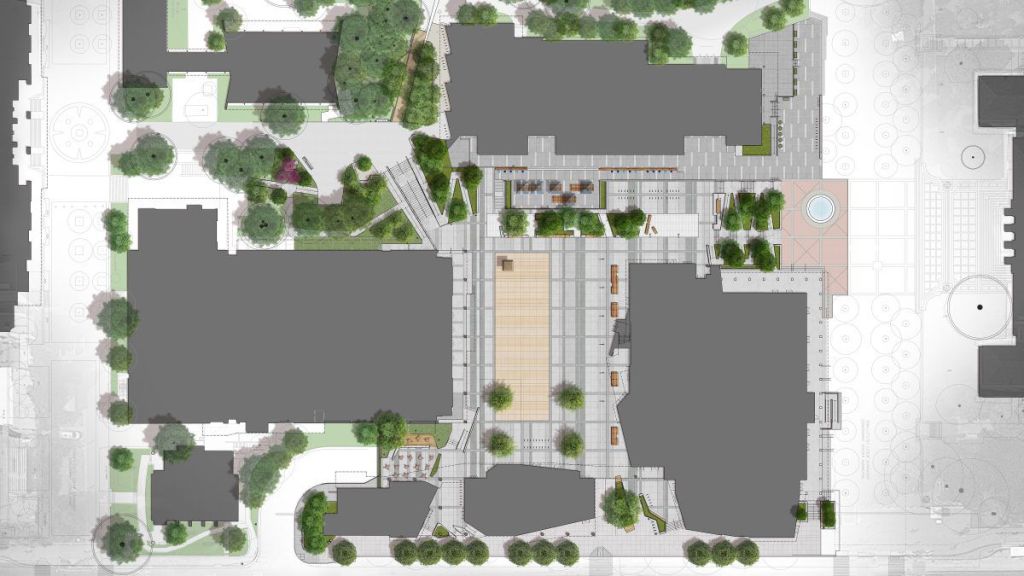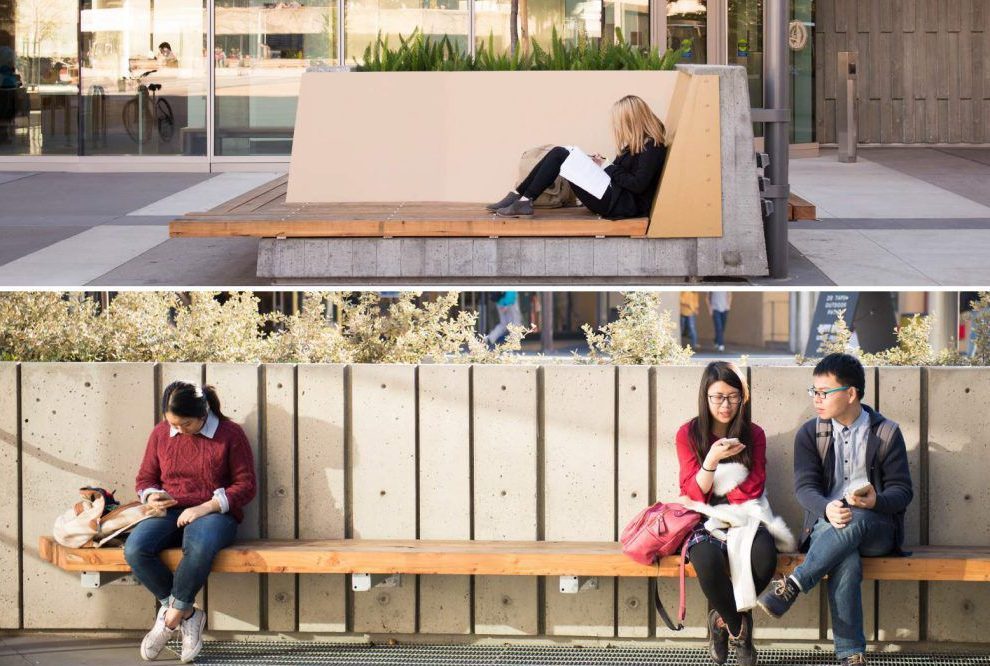这个世纪中期的综合体的复兴是一个以学生为基础的倡议,它使这个网站重新焕发活力,成为整个校园的共同聚集空间,植根于可持续实践。
The revitalization of this mid-century complex is a student-based initiative that reinvigorates the site into a common gathering space for the entire campus, rooted in sustainable practices.
位于加州大学伯克利分校(University of California, Berkeley)南缘的下斯普劳广场(Lower Sproul Plaza)和周围的中世纪现代学生中心(mid-century modern student center)建于1959年。这个以威尼斯圣马可广场为模型的开放空间是由著名的景观设计师劳伦斯·哈尔普林设计的。广场和建筑物的使用年限超过了使用年限,因此被认为需要复兴,为学生提供一个高质量的学生生活的校园中心。新的建筑和适应性再利用被结合在一起来庆祝和振兴这个历史性的综合体,包括下斯普洛尔广场、校友四合院、上斯普洛尔广场和塞萨尔查维斯学生中心。
Lower Sproul Plaza and the surrounding mid-century modern student center complex, on the south edge of the campus of the University of California, Berkeley was built in 1959. The open space, modeled on the Piazza San Marco in Venice, was designed by the celebrated landscape architect Lawrence Halprin. Having served beyond its lifespan, the plaza and buildings were identified as in need of revitalization to provide students with a high quality campus center for student life. New construction and adaptive reuse are combined to celebrate and revitalize this historic complex that includes Lower Sproul Plaza, Alumni Quad, portions of Upper Sproul Plaza and the Cesar Chavez Student Center.
 该项目旨在加强这个中心校园空间作为学生活动的文化中心的作用。灵活的室外空间适合于周边建筑以及活动、表演、餐饮、聚会。建筑升级包括替换学生政府大楼,翻新和扩大MLK Jr.学生会的餐饮、社交和社区空间。新的校友四合院是由消防通道和服务区重建为纪念花园。
该项目旨在加强这个中心校园空间作为学生活动的文化中心的作用。灵活的室外空间适合于周边建筑以及活动、表演、餐饮、聚会。建筑升级包括替换学生政府大楼,翻新和扩大MLK Jr.学生会的餐饮、社交和社区空间。新的校友四合院是由消防通道和服务区重建为纪念花园。
The project is designed to reinforce the role of this central campus space as the cultural heart of student activity. Flexible outdoor spaces compliment uses inside the surrounding buildings as well as events, performances, dining, gathering. Building upgrades include the replacement of the student government building and renovations and expansion of the MLK Jr. Student Union with dining, social, and community spaces. The new Alumni Quad is created from a fire lane and service area recast as a memorial garden.
 可持续发展是学生们的首要任务。设计团队紧密合作开发了一套先进的暴雨水处理和灰水再利用程序,以确保站点和建筑基础设施高度集成。该站点的一部分雨水被收集用于灌溉和冲厕所。raingarden捕捉并过滤额外的雨水径流,这些径流返回到附近的草莓溪。所有的改进都是为了尊重现有的茂密的树林和中世纪建筑的现代特征而设计的。CMG还负责解决网站具有挑战性的地形,提高网站的可访问性;综合楼梯和坡道被纳入整个种植策略中,在广场的东西两侧都要经过12英尺的坡度变化。该项目的一个基本目标是,为普劳尔重新开发项目提供对所有校园开放空间的普遍访问。
可持续发展是学生们的首要任务。设计团队紧密合作开发了一套先进的暴雨水处理和灰水再利用程序,以确保站点和建筑基础设施高度集成。该站点的一部分雨水被收集用于灌溉和冲厕所。raingarden捕捉并过滤额外的雨水径流,这些径流返回到附近的草莓溪。所有的改进都是为了尊重现有的茂密的树林和中世纪建筑的现代特征而设计的。CMG还负责解决网站具有挑战性的地形,提高网站的可访问性;综合楼梯和坡道被纳入整个种植策略中,在广场的东西两侧都要经过12英尺的坡度变化。该项目的一个基本目标是,为普劳尔重新开发项目提供对所有校园开放空间的普遍访问。
Sustainability was a key priority for the students. The design team worked closely on an advanced stormwater treatment and grey water reuse program to ensure that site and building infrastructure are highly integrated. A portion of the site watershed’s rainwater is collected for irrigation and toilet flushing. A raingarden captures and filters additional stormwater runoff which is returned to nearby Strawberry Creek. All improvements are designed to respect existing dense tree groves and the mid-century modern character of the building complex. CMG was also responsible for solving the site’s challenging topography, and improving accessibility; integrated stairs and ramps are incorporated into the overall planting strategy to traverse a grade change of 12 feet on both the east and west sides of the plaza. A fundamental goal of the project is to provide universal access to all of the campus open space of the Lower Sproul Redevelopment Project.
 低的振兴Sproul广场和学生社区中心是一个独特的和重要的项目没有发生在许多方面:高度集成建筑和景观雨水管理、技术结构设计将新的和现有的广场甲板和建筑结构,改造和振兴的中世纪复杂历史主机伯克利的公民权利和言论自由运动。
低的振兴Sproul广场和学生社区中心是一个独特的和重要的项目没有发生在许多方面:高度集成建筑和景观雨水管理、技术结构设计将新的和现有的广场甲板和建筑结构,改造和振兴的中世纪复杂历史主机伯克利的公民权利和言论自由运动。
The revitalization of the Lower Sproul Plaza and Student Community Center is a unique and important project for CMG in many ways: highly integrated building and landscape stormwater management, technical on-structure design incorporating new and existing plaza deck and building structures, and renovation and revitalization of the mid-century complex that is the historic host of Berkeley’s civil rights and free speech movements.
项目名称:加州大学伯克利分校斯普洛尔广场
项目类型:广场
位置:美国
开发商:University of California, Berkeley
面积:2.6英亩
完成:2008 – 2015
设计公司:CMG
Project name: UC Berkeley Lower Sproul Plaza
Project type: Plaza
Location: America
Client: University of California, Berkeley
Area: 2.6acres
Completed: 2008 – 2015
Designer: CMG
更多 :CMG




















0 Comments