本文由 Surfacedesign, Inc. 授权mooool发表,欢迎转发,禁止以mooool编辑版本转载。
Thanks Surfacedesign, Inc. for authorizing the publication of the project on mooool, Text description provided by Taylor & Company.
Surfacedesign:该项目坐落于北加州植被梯度上的伍德赛德硅谷社区,面积约为三英亩。业主委托Surfacedesign将住宅(由Olson kundigi设计)和周围的景观融合成一个单一、流动的整体空间。于是我们运用了哲学设计方法优先模糊高地块的不同高差的视线,并“借用”了邻近的圣克鲁斯山脉的远景,通过创造性地创建四个不同的种植区——橄榄园、住宅入口(多肉植物)、多年生水生草地和加州原生草地过渡边缘——来实现这一设计愿景。
Surfacedesign:Located on a vegetative gradient in Northern California, this three-acre property is in the Silicon Valley community of Woodside. The property owners commissioned Surfacedesign to merge the residential structures—designed by architecture firm Olson Kundig—and the surrounding landscape into a single, flowing, integrated entity. The philosophical design approach prioritized blurring the sight lines of the parcel’s varying elevations and “borrowing” vistas of the adjacent Santa Cruz mountains. This vision was realized by innovatively creating four distinct planting areas: olive orchard, house entrance (succulents), water-wise perennial meadow, and California native meadow transition edge.


该项目命名为Uliveto(意大利语意为“橄榄园”),是因为Surfacedesign种植的树木营造了从街道进入的宜人体验:车道蜿蜒穿过一片古老的橄榄树林,两旁是矮生橄榄和成排的薰衣草,连接雕塑般的多肉植物庭院,构成了住宅的主要入口。
The project was named Uliveto, “olive orchard” in Italian, for the trees that Surfacedesign planted to create the welcoming entry experience from the street: The driveway winds through a grove of ancient olive trees, which is lined by hedges of dwarf olives and rows of lavender. The olive orchard leads to a court of sculptural succulents that frames the house’s main entry.
▼入口处古老的橄榄树林 The ancient olive trees at entrance
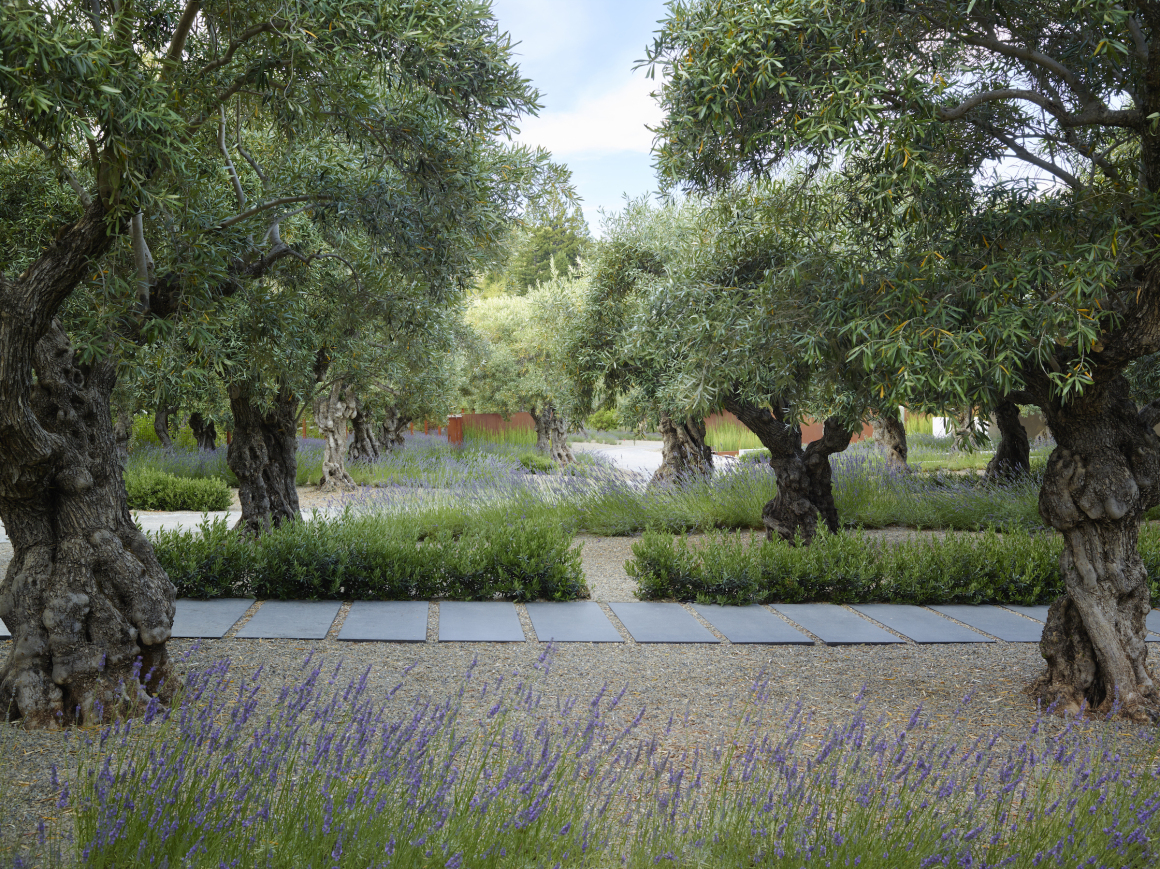
为了将住宅及其附属建筑与场地变化的立面无缝联系起来,Surfacedesign设计了一种三轴几何法。利用主轴连接住宅的所有空间,耐候钢挡墙和层叠的水景将这条主轴线延伸到景观中,突出了主入口空间,并将交通流线上的空间视野延伸到了住宅的边界之外。
To seamlessly tie the house and its accessory buildings to the property’s elevation changes, Surfacedesign devised a geometric three-axis approach. The primary axis connects all spaces of the house. Corten-steel walls and cascading water features extend this axis into the landscape, accentuating the main entrance and stretching the view of the circulation spaces beyond the limits of the house.
▼项目平面图 Master Plan
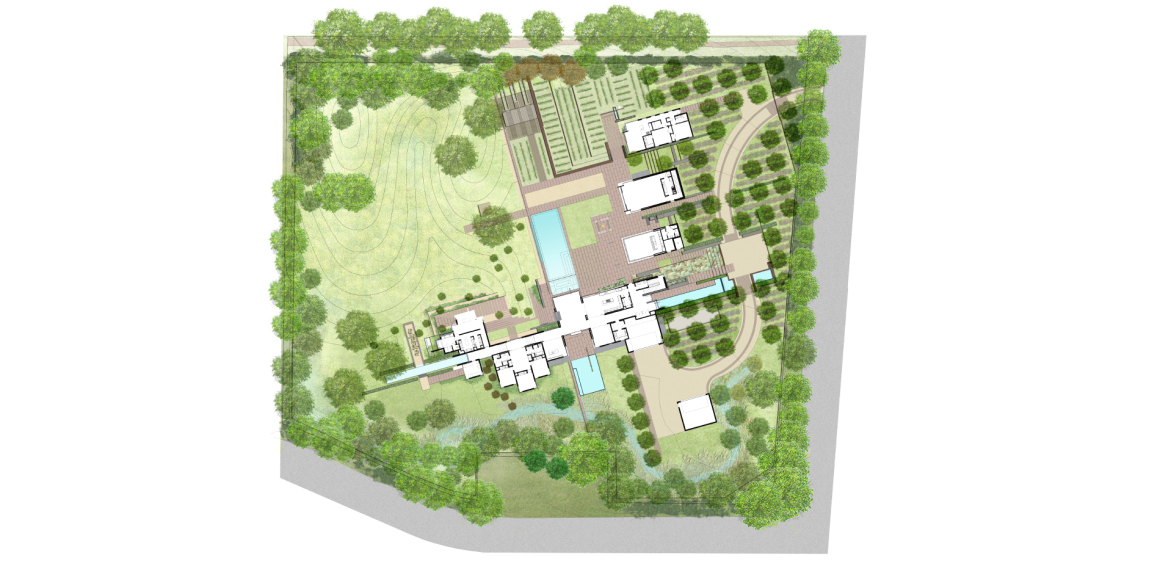
第二条轴线在住宅入口处与第一条轴线相交。这代表了住宅的第一个等级变化。沿着这条轴线的一系列景亭构筑扩展了住宅的规划空间,结合几何式种植的橄榄园形成了第一个带隐私感的屏障层。
A second axis transverses the first one at the home’s entry. It defines the property’s first change in grade. A series of pavilion buildings located along this axis extends the program of the house and incorporates a first screening layer for privacy from the street via the geometrically planted olive orchard.
▼主轴空间—耐候钢挡墙和层叠的水景将主轴线延伸到景观中,突出主入口 The primary axis – Corten-steel walls and cascading water features extend this axis into the landscape, accentuating the main entrance

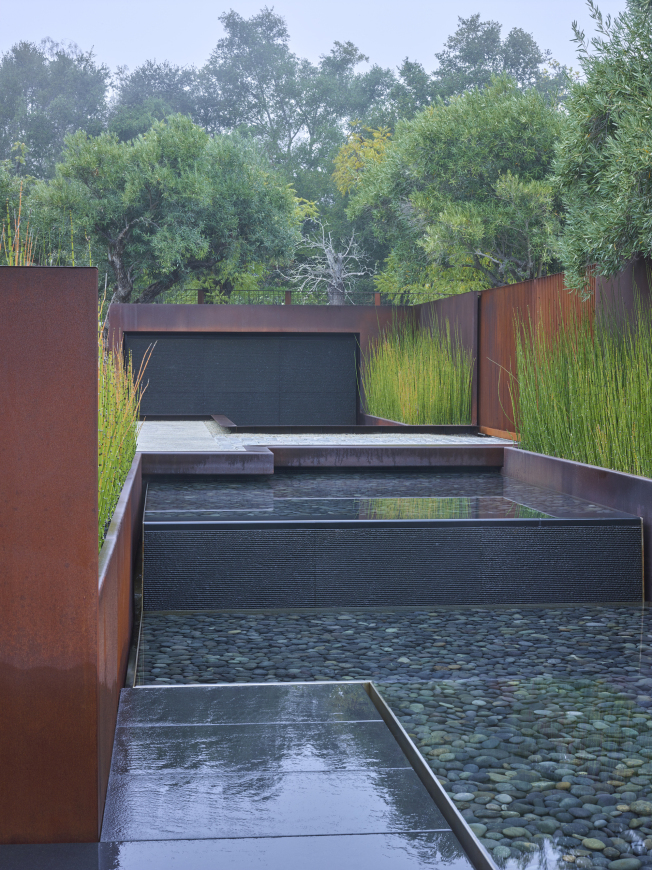
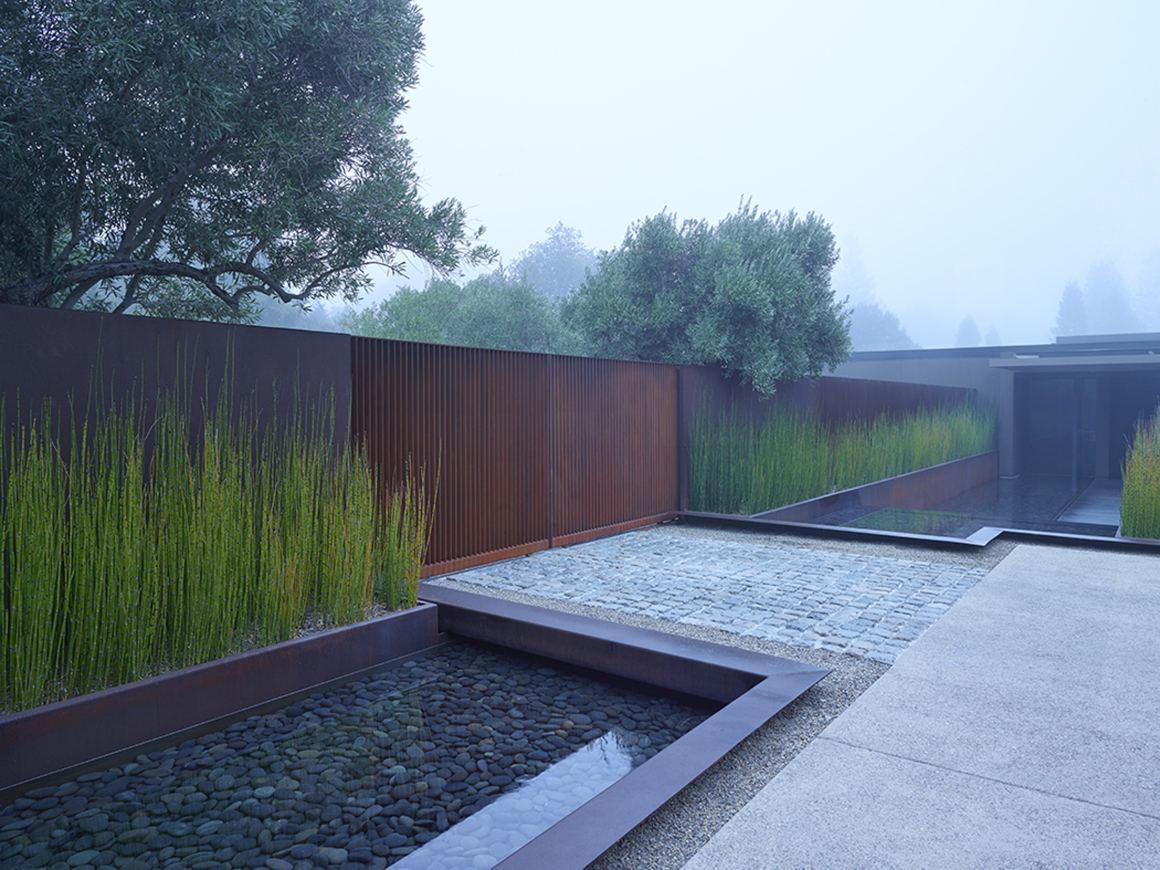
第三条轴线——也是与第一条轴线相交的横向轴线——将住宅的生活区与卧室分隔开来,并延伸到景观中。这里的玄武岩挡土墙不仅可以作为分级变化的新边界,还可以把室外生活空间与多年生草地区分开来。
A third axis—also transversal to the first one—divides the living areas of the house from the bedrooms and extends into the landscape. A basalt retaining wall acts as a new limit for the grading change. The wall also differentiates the outdoor living spaces from the perennial meadow.
▼次轴空间—住宅入口(多肉花园) Secondary axial – house entrance (succulents)
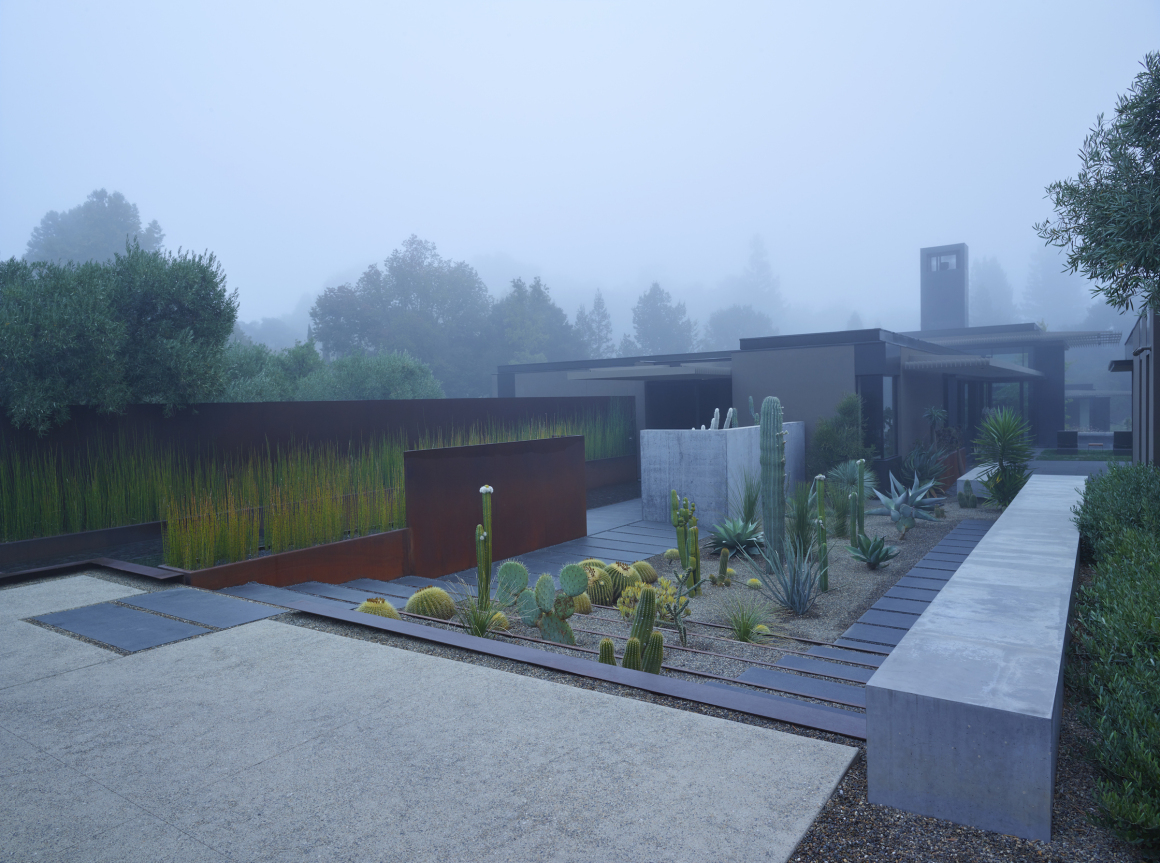
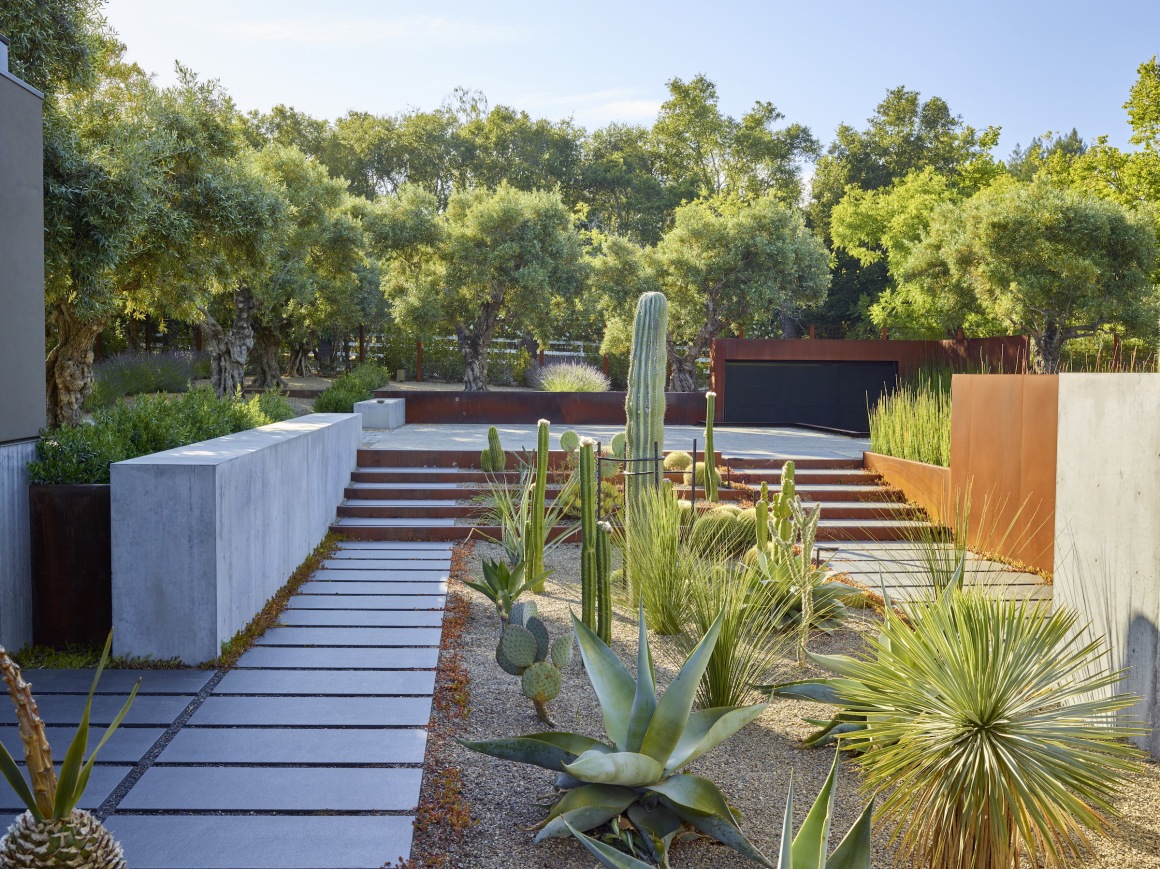
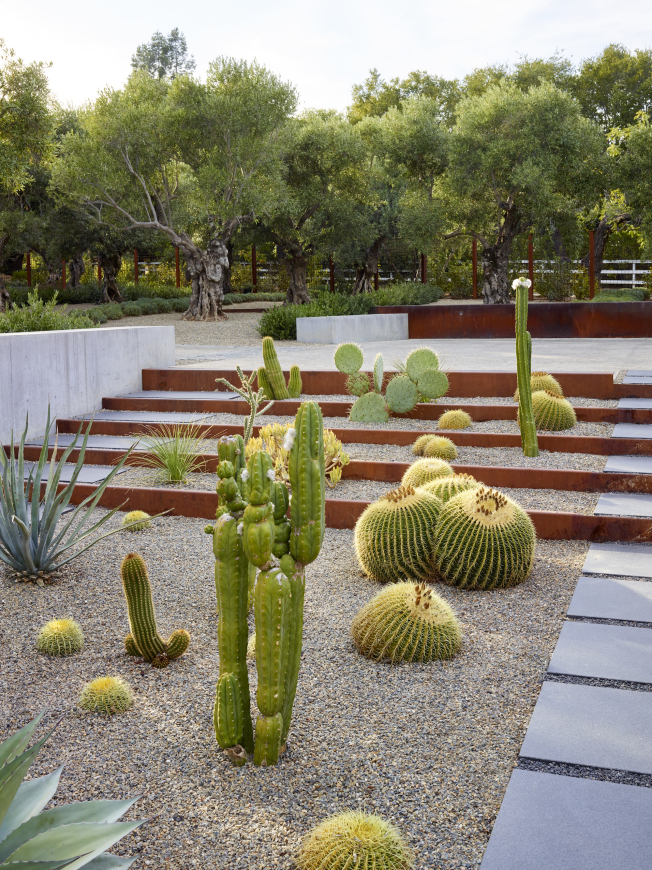
这里的二级和三级轴线也定义了三个不同的种植区域,每个区域都位于前一个的下方。最高处就是橄榄园。
The design’s secondary and tertiary axes also define three distinct planting zones, each located below the previous one. The highest zone is the olive orchard.
花园第二层与住宅的起居空间相连,设有火炉和地掷球场等,是较为活跃的区域。客厅一侧的水景和另一侧的游泳池将天空和周围的自然环境映入屋内。Surfacedesign通过精心布局,结合楼梯、露台和墙壁进一步缓和了场地的巨大高差。这种硬质景观也为小花园创造了一个画布效果,将人们的视线从房子转移到广阔的草地上。中心花园是一个小葡萄园,用来表达客户对葡萄酒的喜爱。
The second level is connected to the living spaces of the house and is where the more active areas such as the firepit and bocce court are located. A water feature on one side of the living room and a swimming pool on the other reflect the sky and surrounding nature into the house. Surfacedesign further mitigated the site’s rolling topography with carefully inserted stairs, terraces, and walls. This hardscape also creates a canvas for small gardens, which transition the view from the house to the expansive meadow. The centerpiece garden is a small vineyard, celebrating the clients’ fondness for wine.
▼与住宅生活区相连的花园露台,设有壁炉和地掷球场 The second level is connected to the living spaces of the house and is where the more active areas such as the firepit and bocce court are located
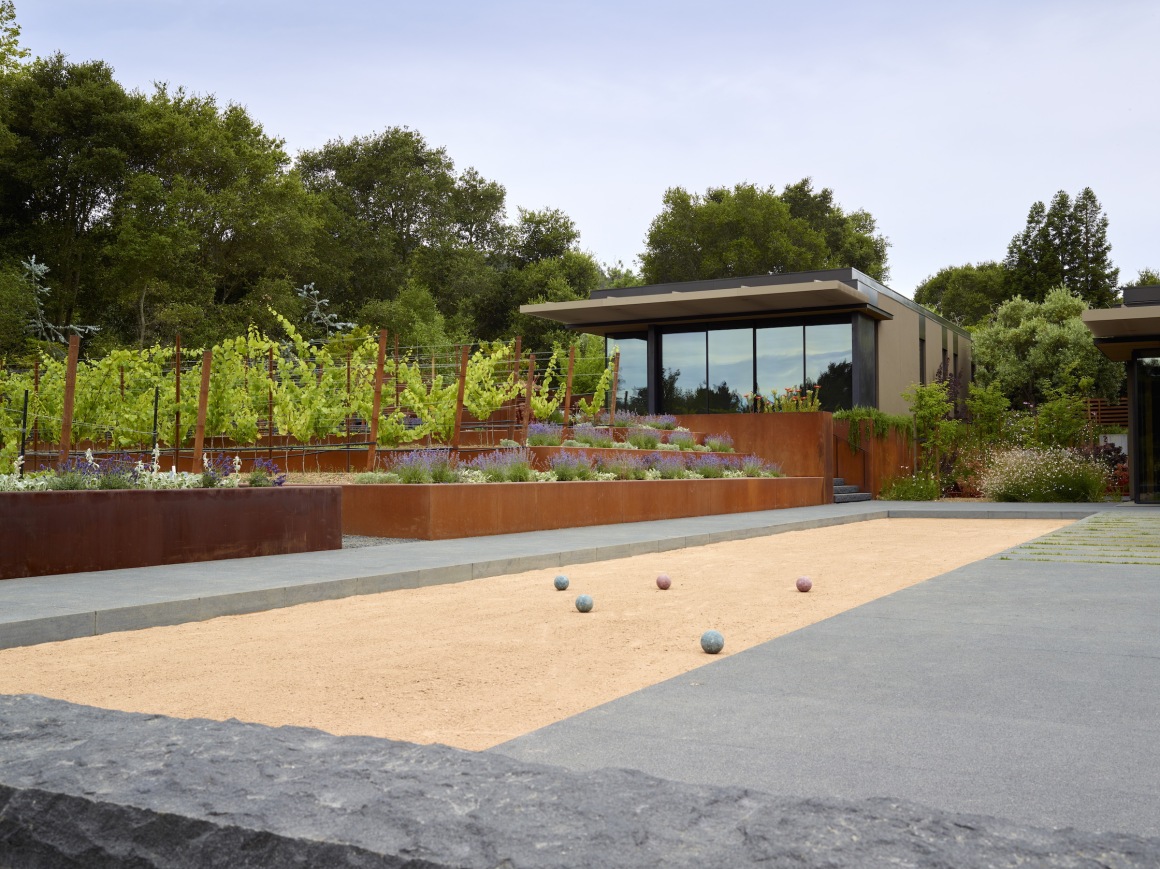
▼楼梯、露台和挡墙进一步缓和了场地的巨大高差 Surfacedesign further mitigated the site’s rolling topography with carefully inserted stairs, terraces, and walls
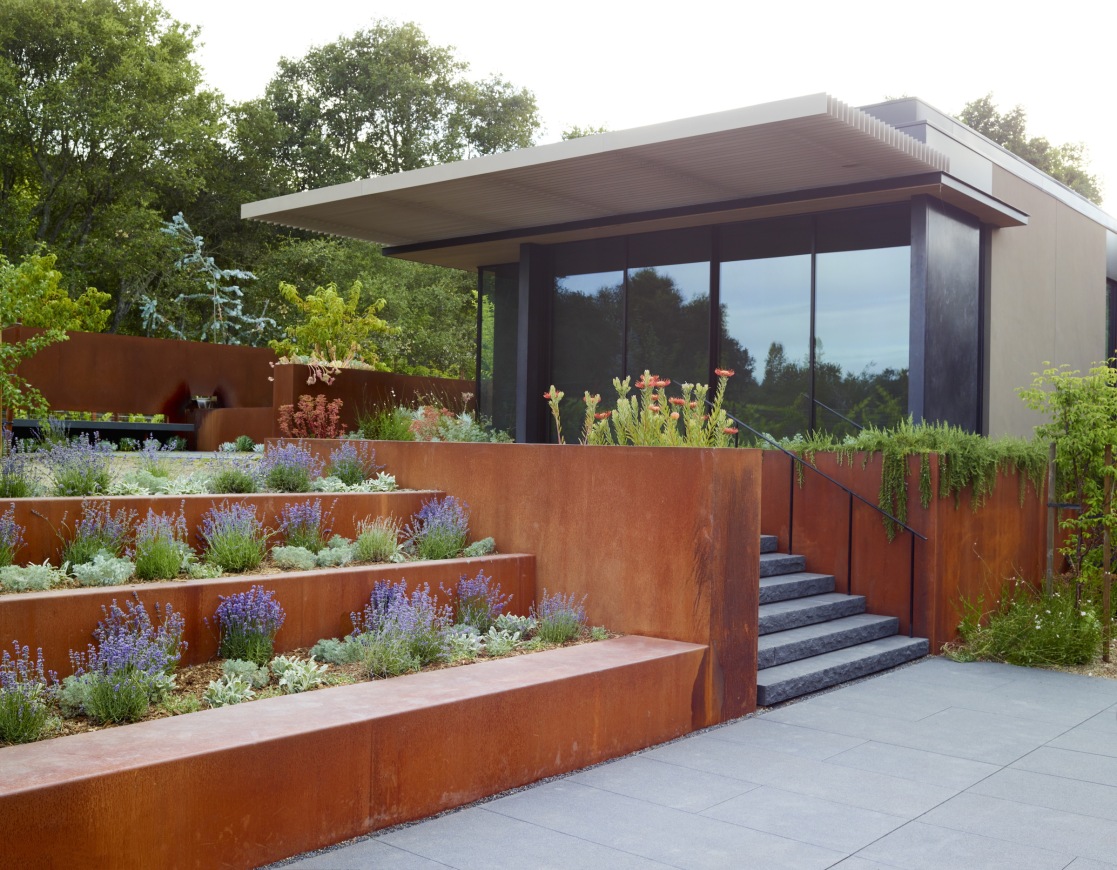
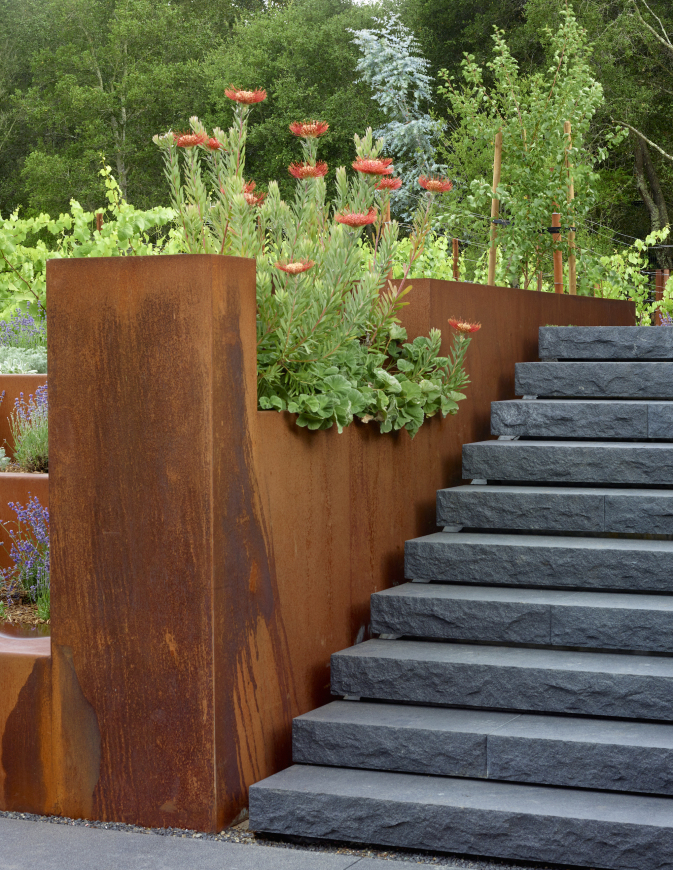
▼露台上设有火炉 The firepit on the terrace

再走下来,是一系列微型花园,重新利用了原有花园的树木岩石,将其改造成了一个微型岩石景观。
Stepping down, a series of micro-gardens re-purposes fossilized trees from the pre-existing garden, arranged as a miniature rocky landscape.
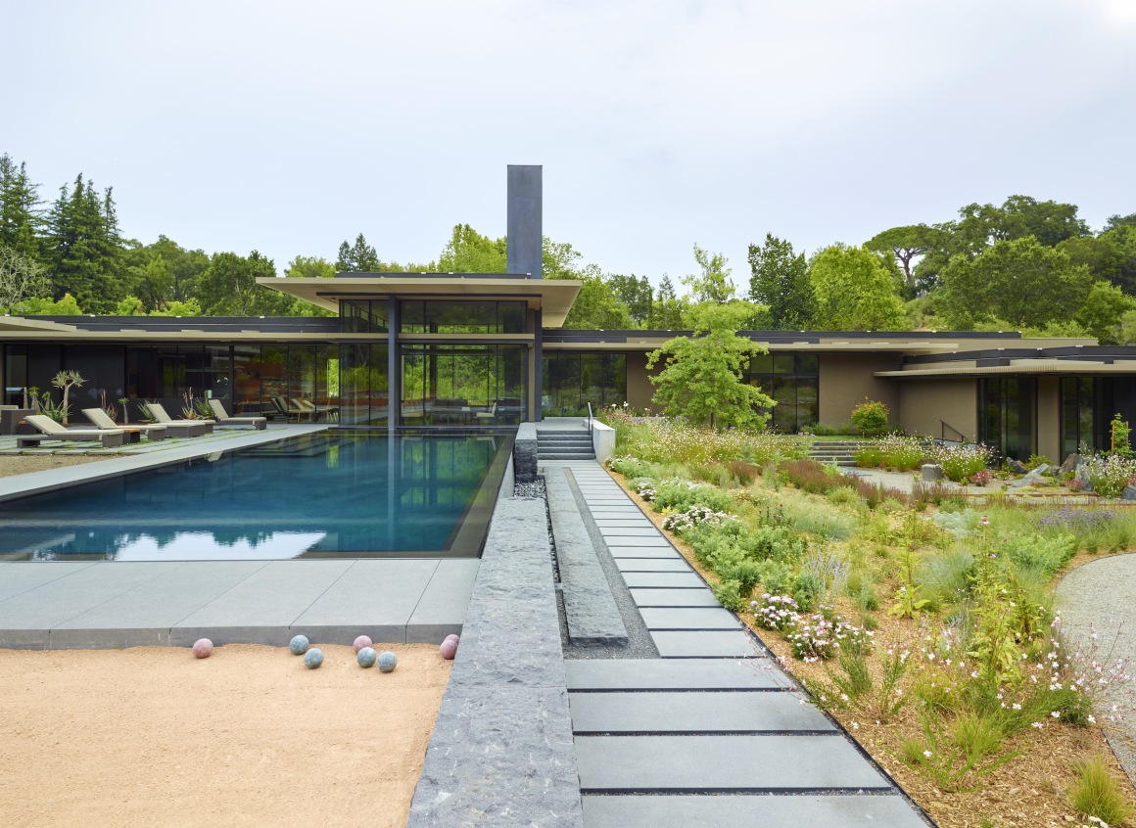
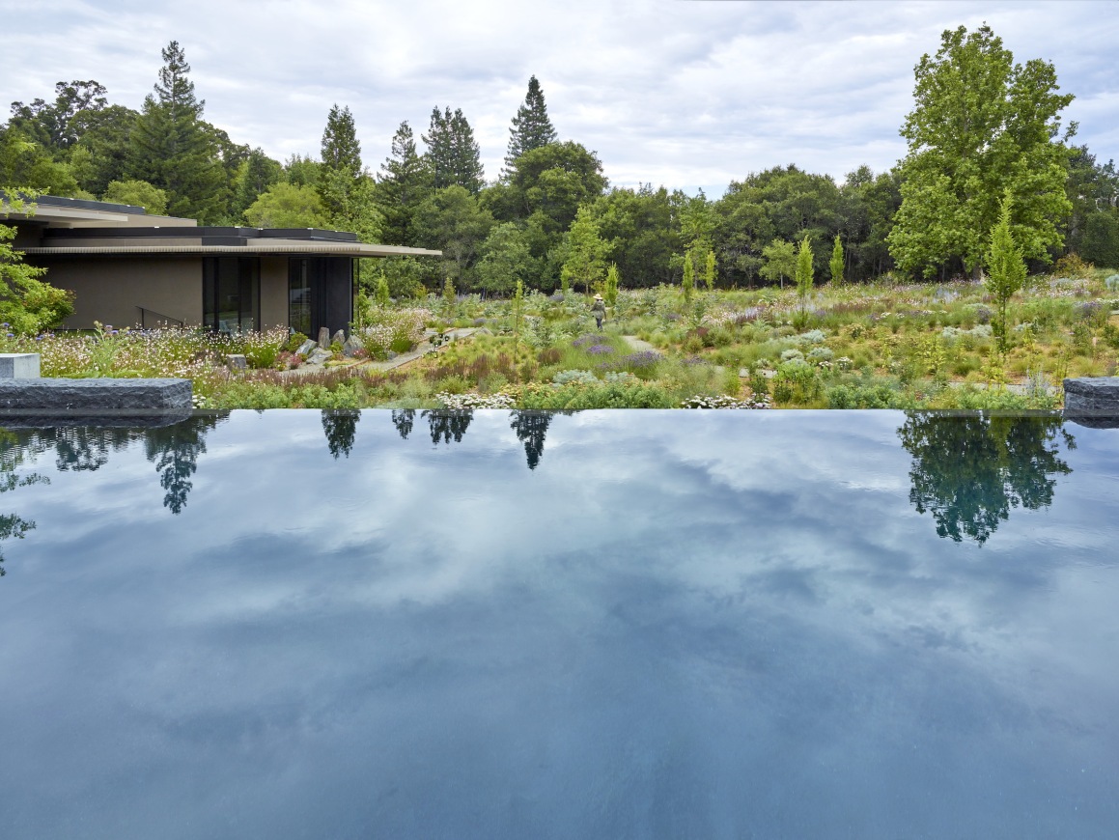
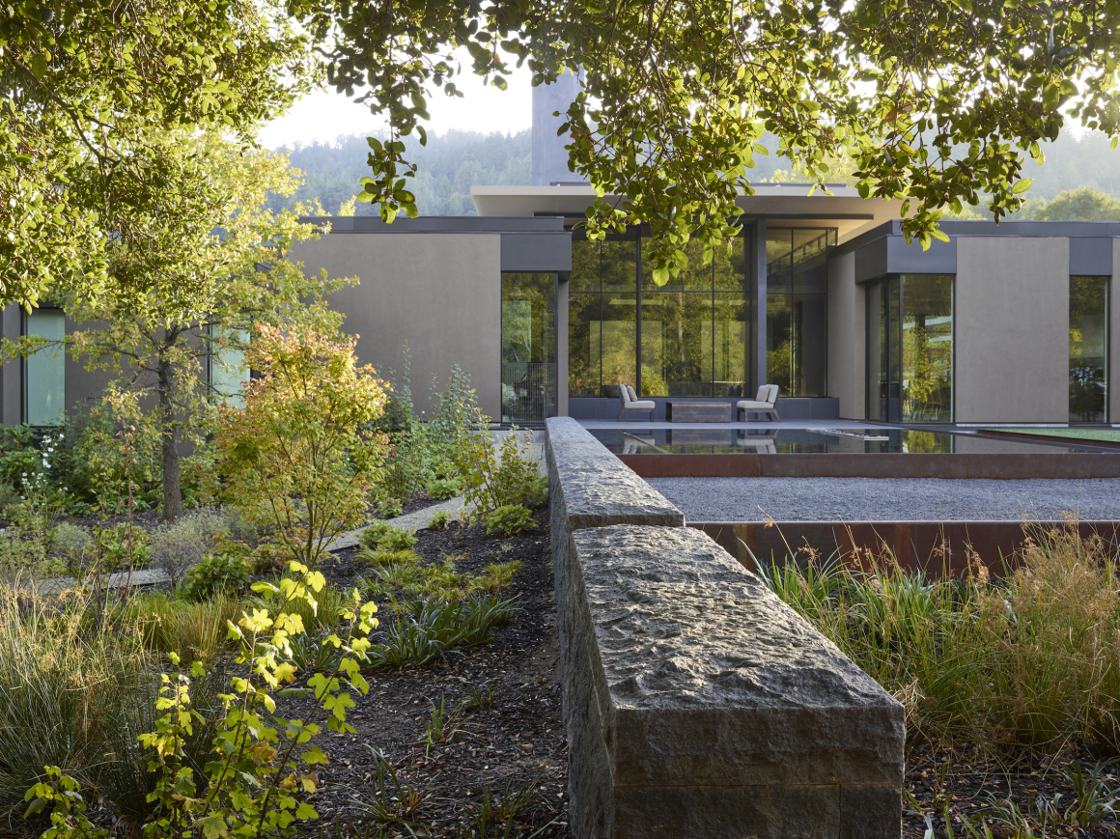
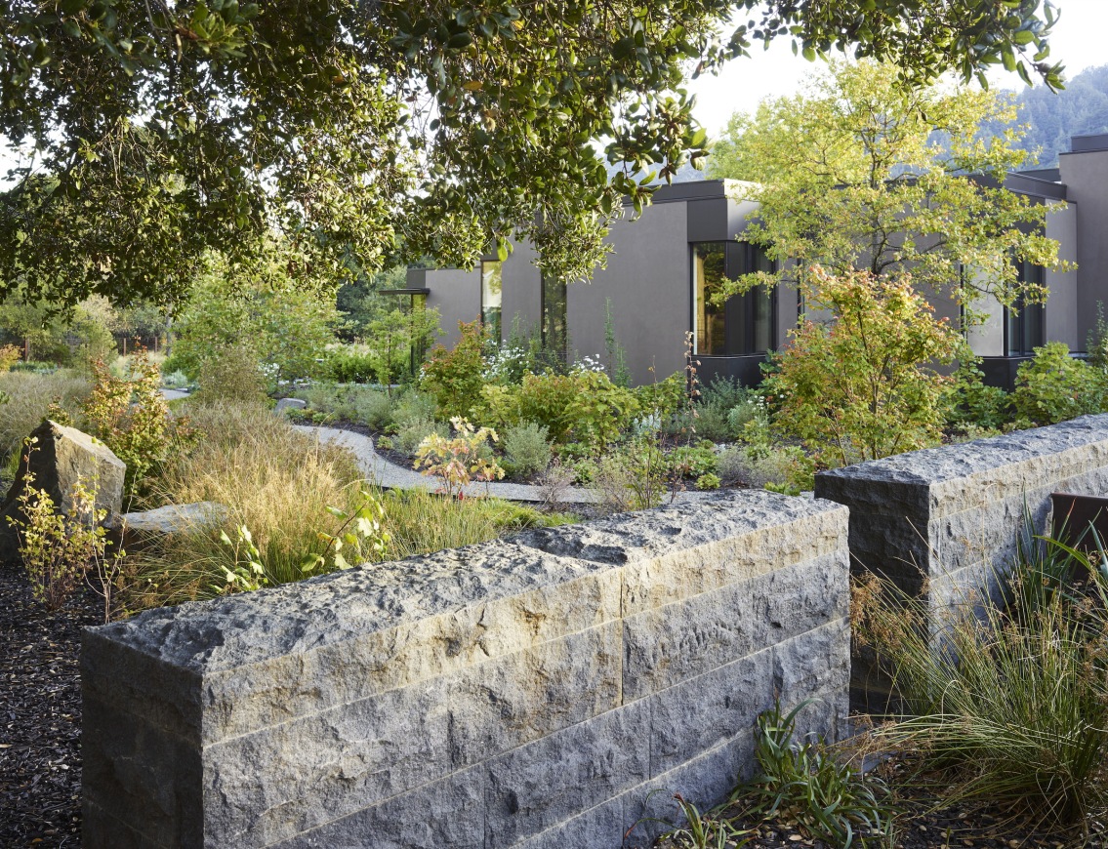
穿过外面的生活区,来到第三个种植区,这是一片优雅地过渡到天然橡树草原山丘的多年生草地。这片草地上的排水沟,帮助把植物进行了干湿分隔。大多数旱生植物生长在“山丘”的顶部,水的径流促进了“山谷”中更绿色、更繁茂的景观。常绿的亚灌木和盛开的多年生植物是草地的核心。草地其余部分种植的是具有成熟结构和栖息地的枯水植物。
Past the outside living area, the third planting zone is a perennial meadow that gracefully transitions into the natural oak-savanna hills. A drainage swale in this meadow divides the plants from wet to dry. The most xeric plants reside at the top of the “hills,” and water runoff promotes a greener, lusher landscape in the “valleys.” Evergreen sub-shrubs and blooming perennials are at the meadow’s core. The remainder of the Mediterranean meadow palette is filled by low-water plants with proven structure and habitat creation.
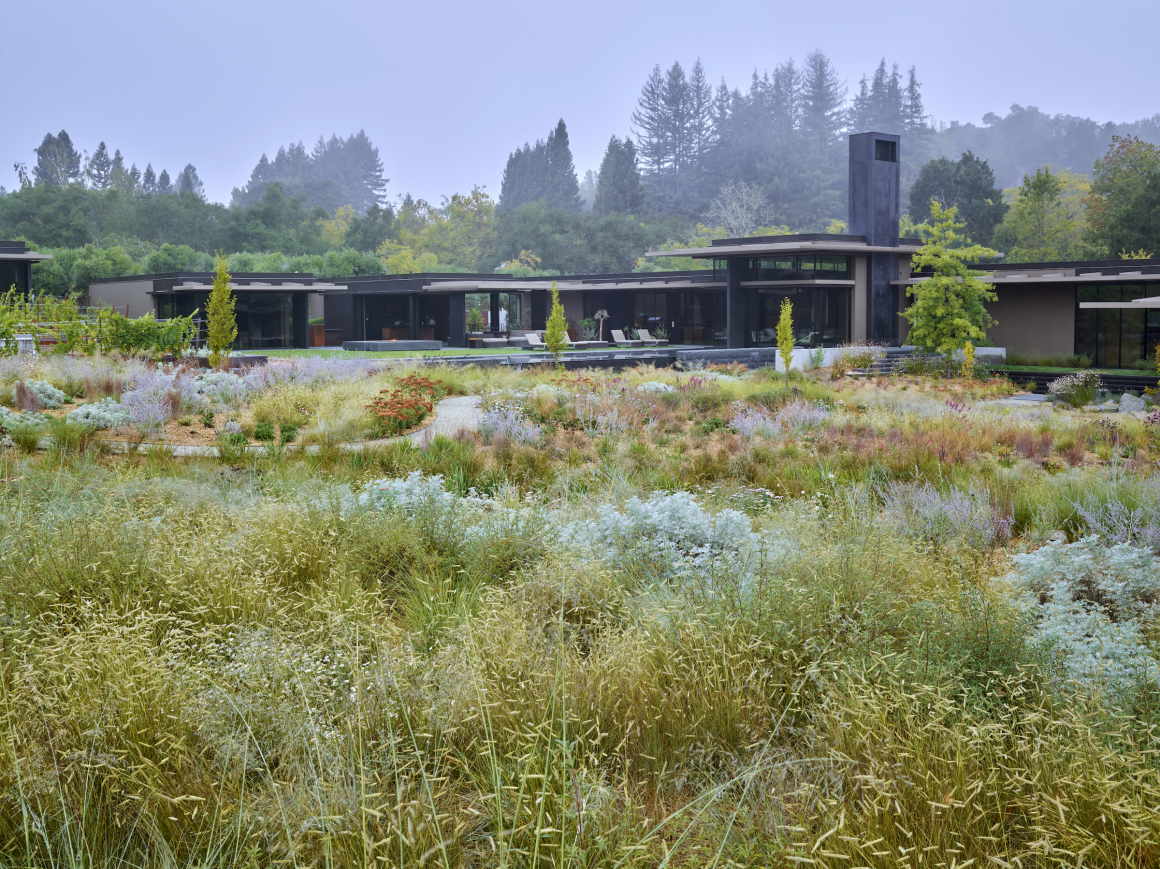
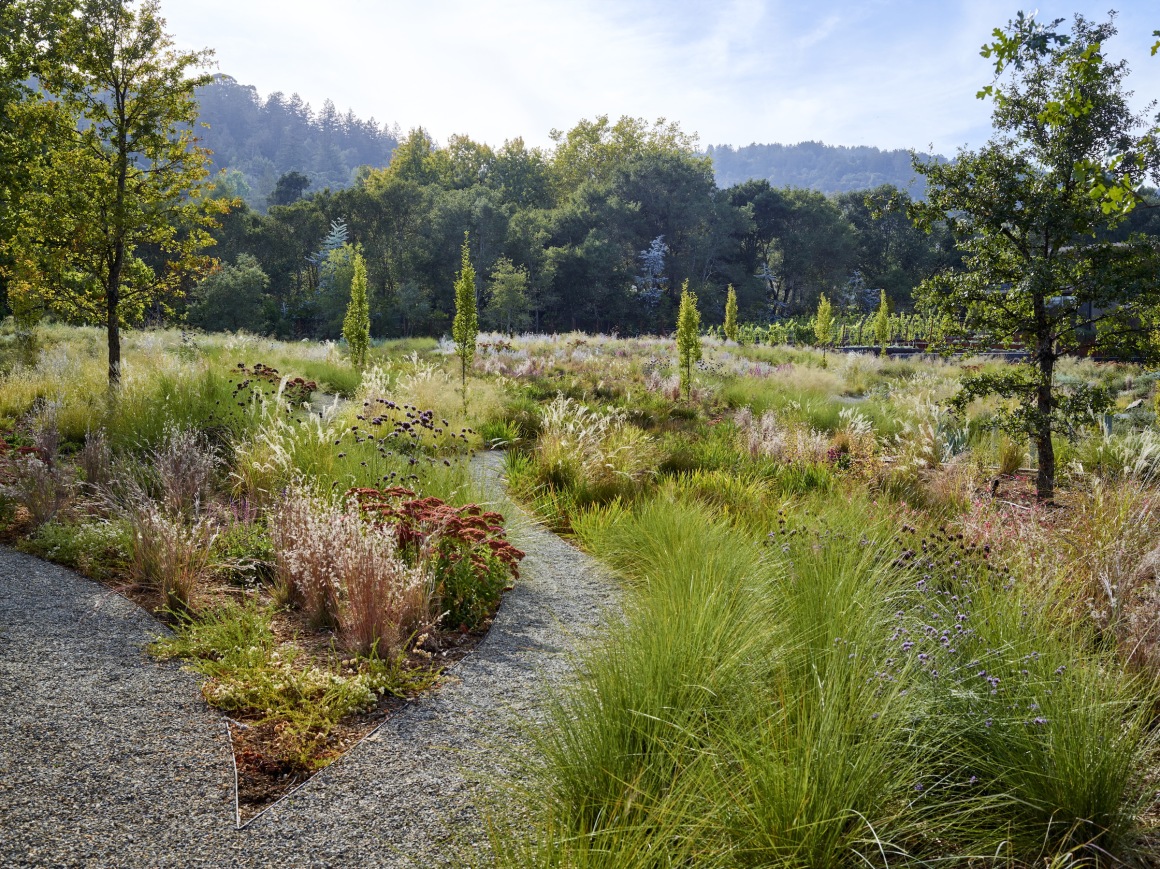
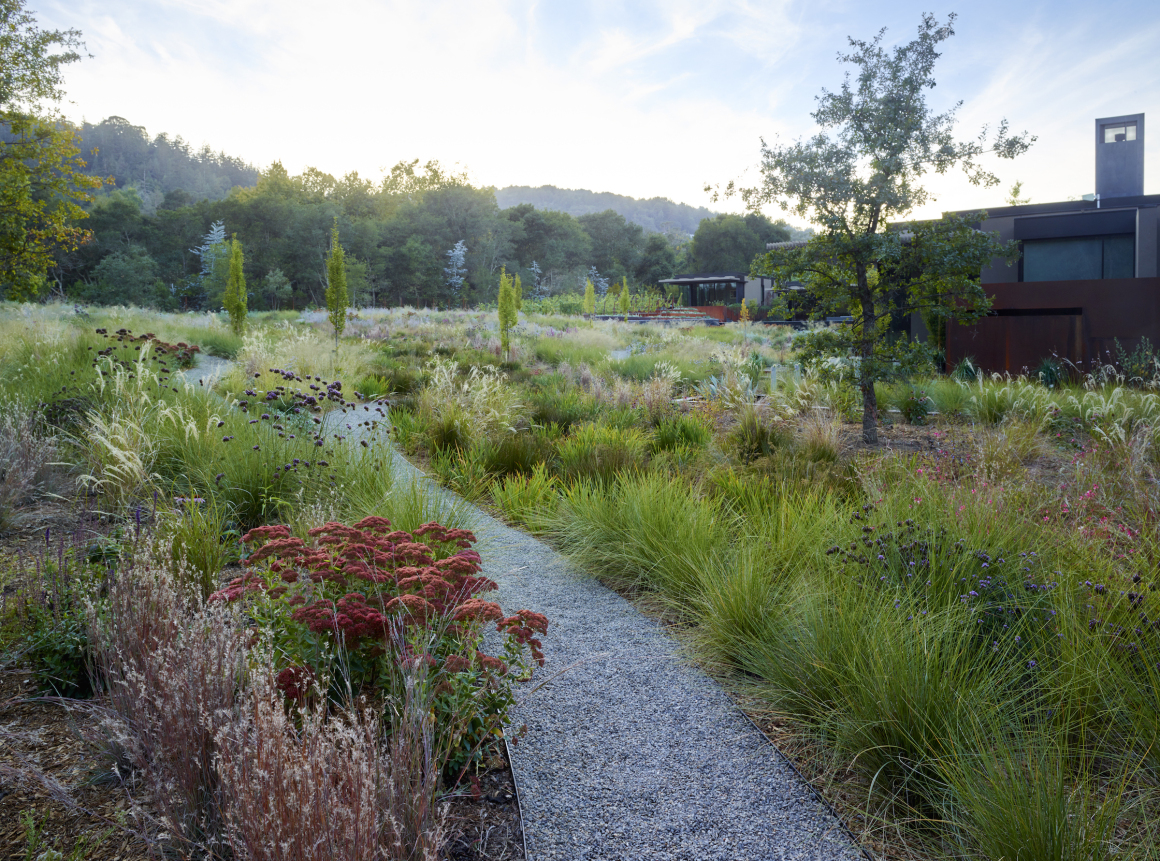
原有的多年生植物和常绿灌木的过渡边缘在房产线周围形成了一个缓冲区,既给了住宅框架,又很好的与周围的乡村景观融合在了一起。一系列加州本土林地树木和灌木,将住宅与邻近的街道和马道隔离开,在大门处形成过渡,吸引居民和游客进入前院。
To frame the estate, a transition edge of native perennials and evergreen shrubs creates a buffer around the property line and stitches into the surrounding rural landscape. The property is screened from the adjacent streets and bridle trails by an array of California native woodland trees and shrubs that transitions at the main gate, luring the residents and visitors into the front yard.
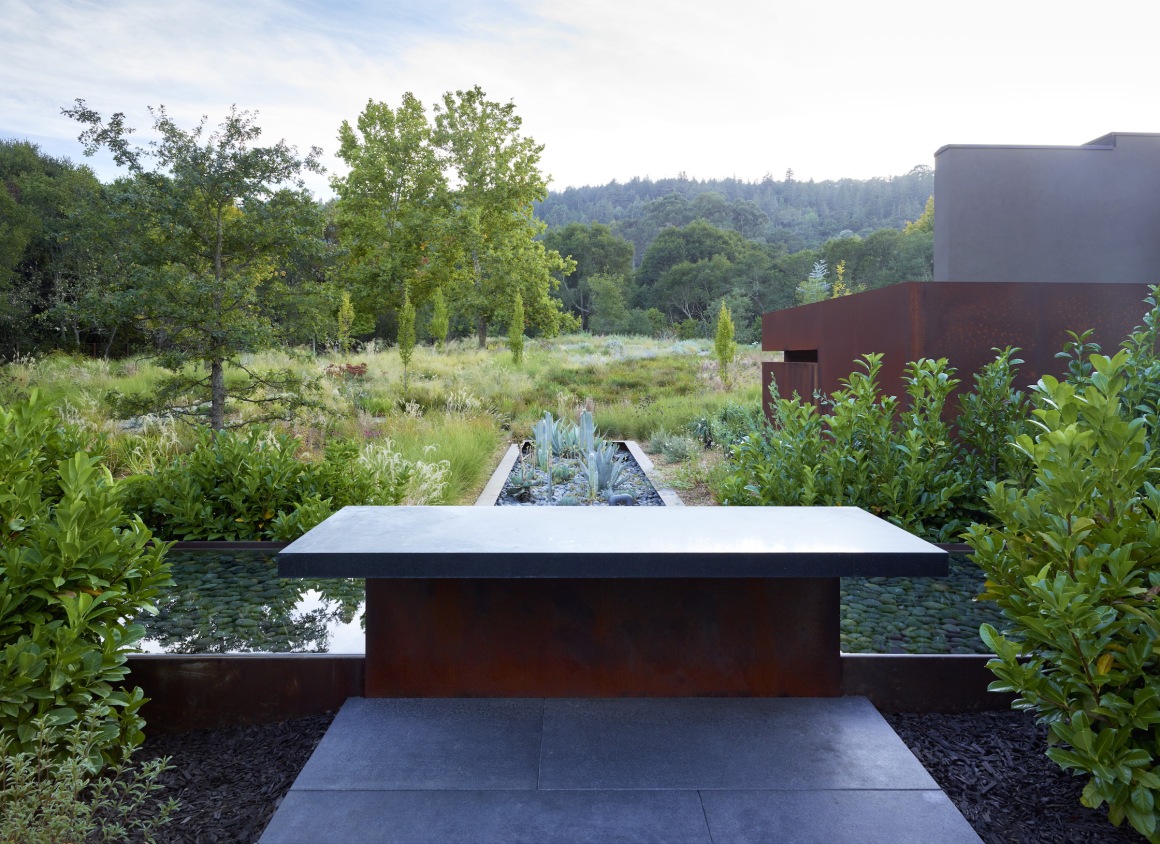
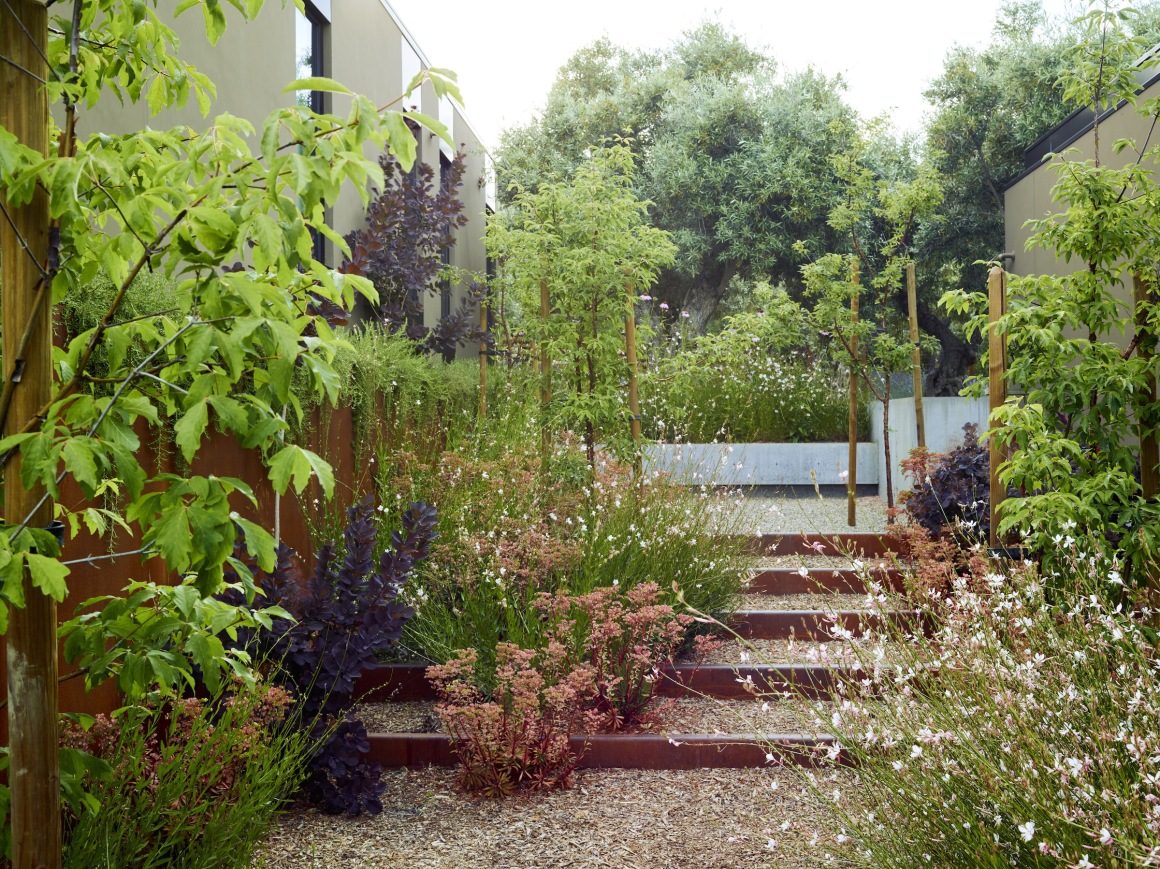
植物列表 Planting List:
橄榄园 Olive Orchard
油橄榄Olea europaea
小叶油橄榄Olea europaea “Little Ollie”
薰衣草Lavandula x intermedia “Phenomenal”
入口区 Entrance Area
小叶油橄榄Olea europaea “Little Ollie”
密花无耳兰Arctostaphylos densiflora “Howard McMinn”
野青茅Calamagrostis “Karl Foerster”
狼尾草Pennisetum messiacum
柳叶马鞭草Verbena bonariensis “Lollipop”
爬地桃金娘Myoporum parvifolium
多年生湿草地 Water-Wise Perennial Meadow
巨型羽毛草Stipa gigantea
刺苞菜蓟Cynara cardunculus
蓍属Achillea “Apple Blossom”
紫景天Sedum telephium “Matrona” and “Autumn Joy”
灯芯草Juncus effusus “Quartz Creek”
西伯利亚鸢尾Iris sibirica “Sky Wing”
Iris sibirica “Caesar’s Brother”
林荫鼠尾草Salvia nemorosa “Caradonna”
紫松果菊Echinacea purpurea “Magnus”
岷江蓝雪花Ceratostigma willmottianum
紫菀Aster frikartii “Mönch”
茴藿香Agastache “Heatwave”
旋花属植物Convolvulus cneorum
山桃草Gaura lindheimeri
俄罗斯分药花Perovskia atriplicifolia “Little Spire”
加勒比飞蓬Erigeron karvinskianum
岩玫瑰属Cistus x skanbergii
乱子草Muhlenbergia capillaris “Regal Mist”
柳叶马鞭草Verbena bonariensis
野生荞麦Eriogonum fasciculatum var. Foliolosum
山桃草Gaura lindheimeri “Siskiyou Pink”
紫、蓝鼠尾草Salvia leucophylla x clevelandii “Pozo Blue”
加利福尼亚树罂粟Romneya coulteri
千叶蓍Achillea millefolium “Paprika”
蒿属Artemisia “Powis Castle”
格兰马草Bouteloua gracilis “Blonde Ambition”
丽色画眉草Eragrostis elliottii “Wind Dancer”
垂穗草Bouteloua xurtipendula
胡须草Schizachyrium scoparium “The Blues”
加利福尼亚原生草地过渡边缘 California Native Meadow Transition Edge
大绒毛蓼Eriogonum giganteum
大叶悬钩子Eriogonum grande var. rubescens
加利福尼亚荞麦Eriogonum fasciculatum “Warriner Lytle”
美洲茶属Ceanothus “Yankee Point”
墨西哥鼠尾草Salvia “Pozo Blue”
开花醋栗Ribes sanguineum var. glutinosum
加利福尼亚树罂粟Romneya coulteri
项目名称:橄榄林住宅花园
完成:2018年
设计面积:3亩
项目地点:美国 加利福尼亚 伍德赛德
景观公司:Surfacedesign, Inc.
公司网址:http://www.sdisf.com/
联系邮箱:info@sdisf.com
首席设计师:James A. Lord, FASLA, Partner
设计团队:
Andrés Pérez Rodríguez, 高级助理
Kika Probst, 高级助理
Lauren Stahl, PLA, 助理
客户:保密
建筑师:Olson Kundig
景观承包商:Siteworks Landscape
图片:Marion Brenner
Project name: Uliveto Residential Garden
Completion Year: 2018
Design Area: 3 Acres
Project location: Woodside, CA
Landscape/Architecture Firm: Surfacedesign, Inc.
Website: http://www.sdisf.com/
Contact e-mail: info@sdisf.com
Lead Architect: James A. Lord, FASLA, Partner
Design Team:
Andrés Pérez Rodríguez, Senior Associate
Kika Probst, Senior Associate
Lauren Stahl, PLA, Associate
Clients: Confidential
Architect: Olson Kundig
Landscape Contractor: Siteworks Landscape
Photo credits: Marion Brenner
更多 Read more about: Surfacedesign, Inc.



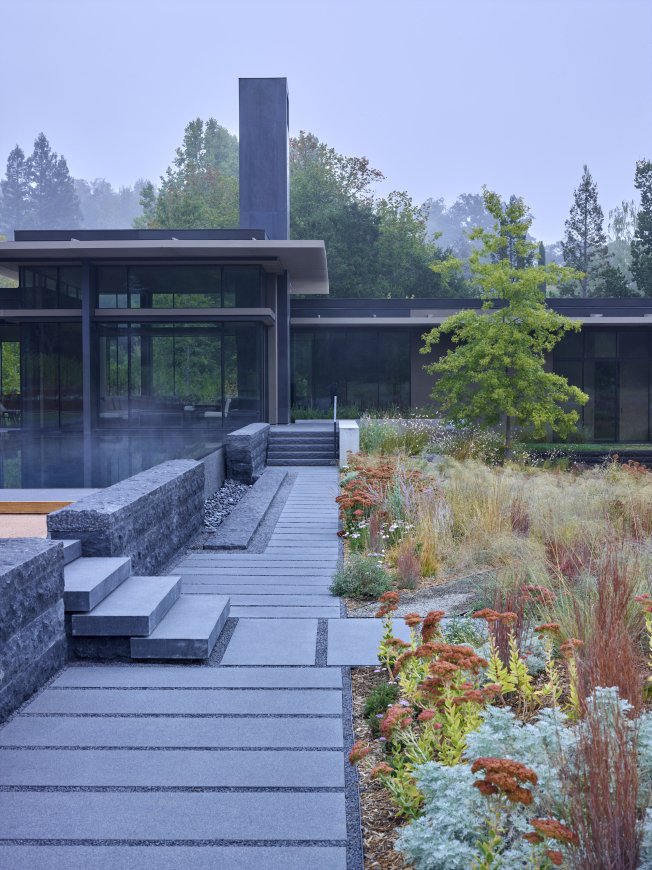


0 Comments